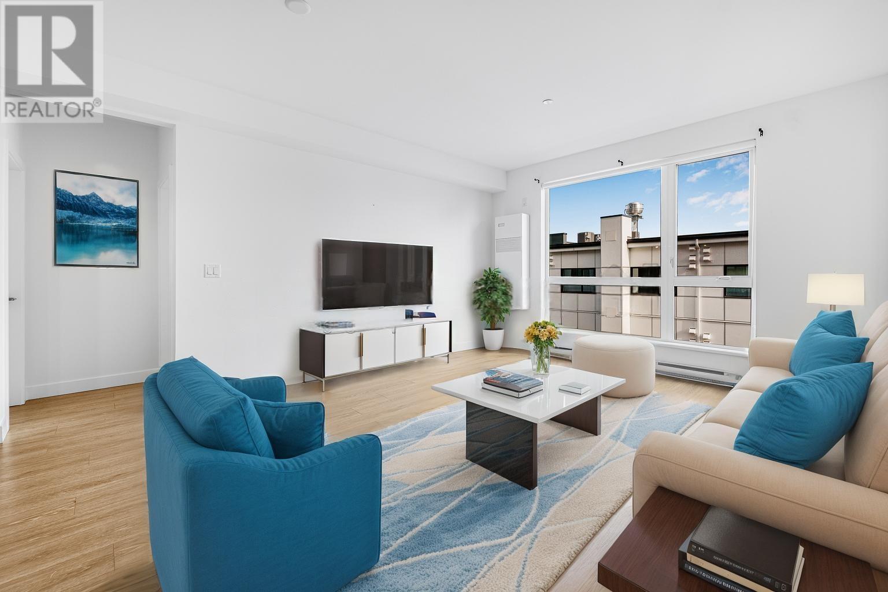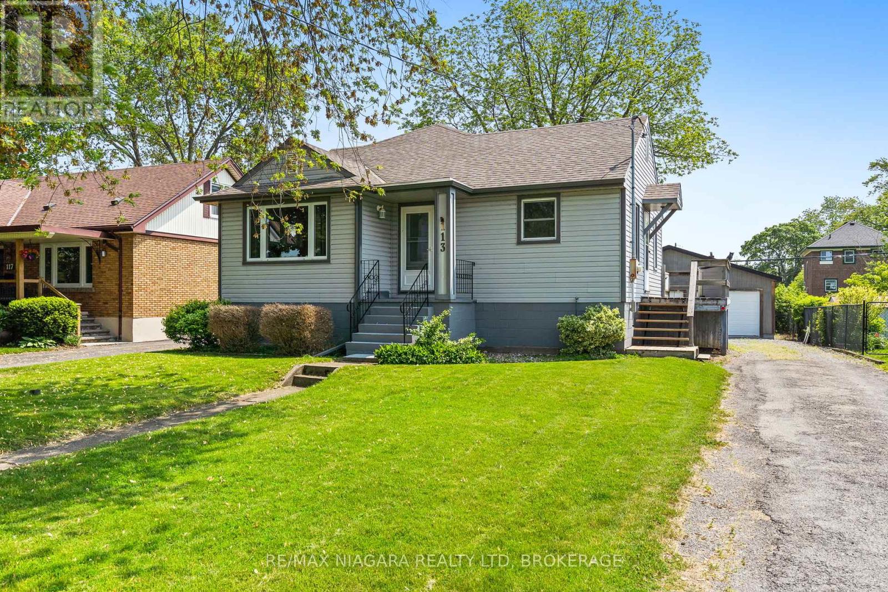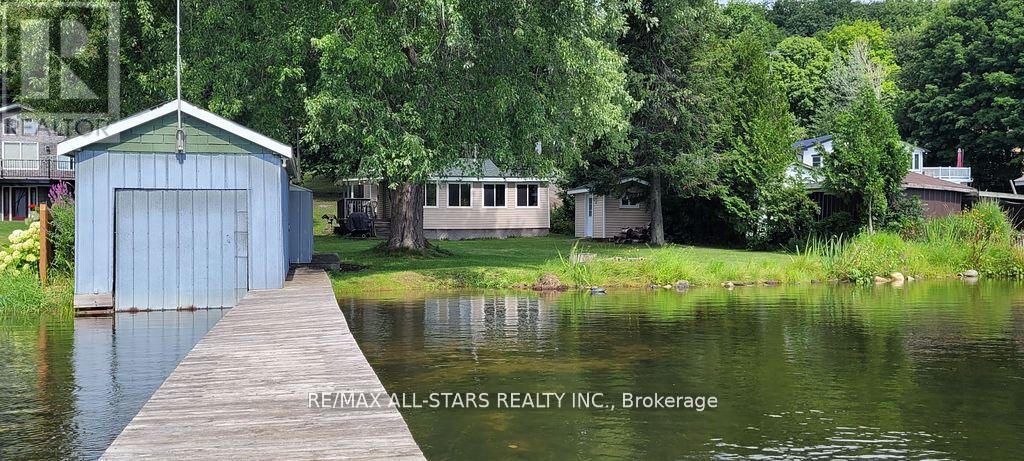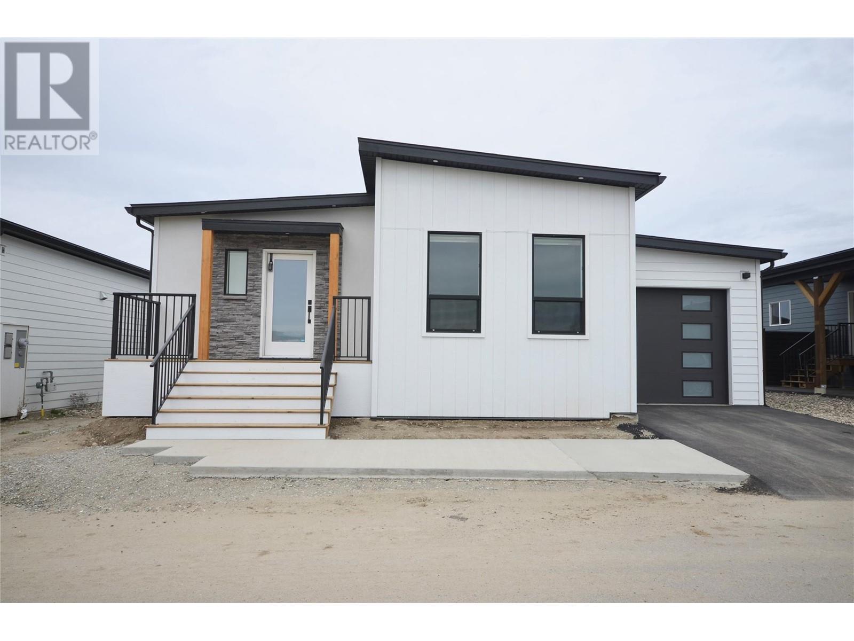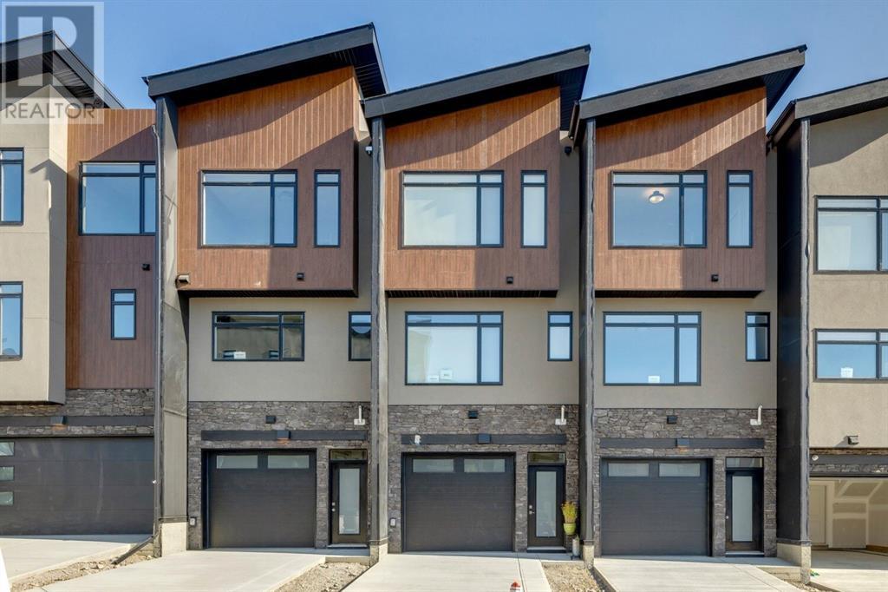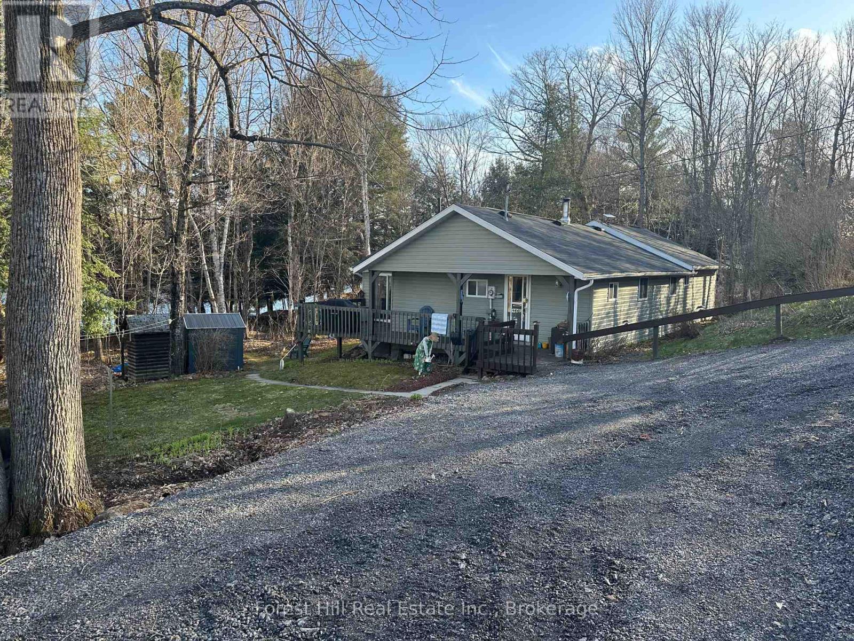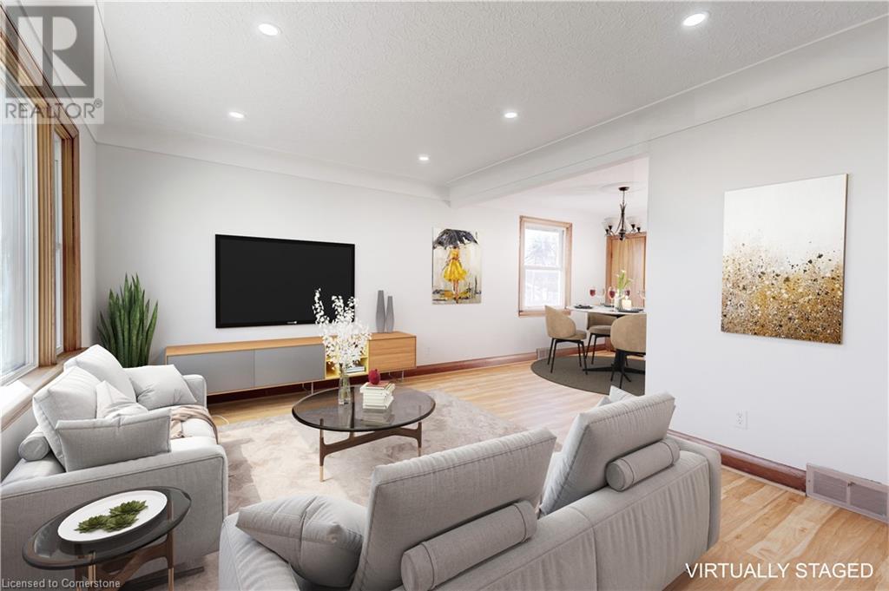412 - 319 Merton Street
Toronto, Ontario
Midtown Made Easy. Looking for that sweet spot between city buzz and leafy quiet? Welcome to your Midtown moment. This spacious east facing 1 bedroom condo is tucked into one of the most solid, well-managed and beautifully kept buildings around - complete with parking, locker and a concierge team that knows your name. Overlooking a lush courtyard, this unit offers calm and comfort in equal measure and its been beautifully kept, just waiting for its next owner to feel the love. Step out back and you're right on the Kay Gardner Beltline. Peaceful morning jogs and weekend walks. Explore the Discovery Walk through Mt. Pleasant Cemetery or hop over to Davisville Station for a fast TTC commute around the city. You're surrounded by the best of Midtown: Yonge & Eglinton, Davisville, Mt. Pleasant & Bayview. From fresh produce to multiple grocery stores, from parks to farmer's markets, from cozy cafés to crave-worthy hot spots like Piano Piano, Oretta, Belsize Pub and Fresh - we know you've heard it before, but everything you need is truly at your doorstep. Bonus? The building's stacked with A+ amenities: indoor pool, sauna, hot tub, billiards room, party room, guest suites and tons of visitor's parking.The right balance of urban convenience and green escape. Easy living, right where you want to be. (id:60626)
Bosley Real Estate Ltd.
304 11703 Fraser Street
Maple Ridge, British Columbia
Welcome to this air-conditioned 2 Bed + Den, 2 Bath condo in central Maple Ridge! Built in 2023, this home features a smart split-bedroom layout, each with a walk-in closet and ensuite for added privacy. The open-concept living space is bright and functional-perfect for families or roommates. Includes 1 underground parking, storage locker, and access to a rooftop patio. Walk to schools, shopping, and transit. No GST-move-in ready and full of modern comfort! (id:60626)
Exp Realty Of Canada
113 Linwood Avenue
Port Colborne, Ontario
This house is much larger than it appears! Get inside this 4 bedroom 2 bath character home to appreciate all the space. There is room for all of the family to gather in the huge family room with a cozy natural gas fireplace and glass doors to a private patio and fenced rear yard. Enjoy family dinners around your dining table set up in the original living room off the kitchen with plenty of cabinets and a convenient side door. But wait until you check out this garage. Over-sized double, insulated garage with a sub panel will be the personal escape for him or her. Don't worry about storage-you have a full basement. Shingles (2014), owned Hot Water Tank (2023), Forced Air Gas Furnace and C/A (2003). Come enjoy all that Port Colborne has to offer including unique eateries, amazing beaches and trails, wineries and craft breweries and some of the best fishing around! (id:60626)
RE/MAX Niagara Realty Ltd
136 Coldstream Road
Kawartha Lakes, Ontario
Start making unforgettable family memories at this beautiful Cameron Lake waterfront retreat! This spacious property is designed for relaxation and fun, offering everything you need for the perfect lakeside getaway. The main cottage features an open-concept kitchen, living, and dining area, two comfortable bedrooms, a 3-piece bath, and a sunroom that spans the entire length of the cottage offering stunning, unobstructed views of the lake and dock. On cooler nights, cozy up by the wood-burning fireplace, or gather around the outdoor fire pit under the stars. A separate bunkie provides extra room for guests with a large combined sitting/bedroom area and a 4-piece bath, complete with electricity and baseboard heating. Additional features include a spacious storage shed with hydro and a boathouse to keep your watercraft protected. New septic installed 2023. Spend your days swimming off the dock, launching your boat for a day on the water, or simply relaxing and taking in the sunsets. Located just a short boat ride from Balsam Lake, Rosedale, and Fenelon Falls, this property offers the best of the Kawarthas right at your doorstep. (id:60626)
RE/MAX All-Stars Realty Inc.
301 6468 195a Street
Surrey, British Columbia
Yale Bloc 1 upper corner unit home offering modern living. 816sf SW facing 2 bdrm 2 bthrm condo w/up to date design & decor. Development by Manorlane Homes. Interior design by Gannon Ross Designs. Granite, s/s appliances, marble backsplash, high end laminate, tile, carpet. Pendant lighting over the galley countertop. Open layout concept. 9'6X7'6 covered patio. 2 parking spots, 1 storage locker. Prime location close to transit, near the upcoming skytrain, shopping, restaurants, Willoughbrook Mall, schools of all levels and nature trails. Beautiful home! (id:60626)
One Percent Realty Ltd.
8900 Jim Bailey Road Unit# 126
Kelowna, British Columbia
Welcome to Deer Meadows. Your new neighbourhood is conveniently located just steps away from the Rail Trial where you are connected to Wood lake and the blue waters of Kakamalka lake with trail access spanning from Vernon to Kelowna. Deer Meadows is a quick 10 minute commute from the Airport and UBCO's Campus. Rentals and pets are allowed. This Monarch XL home is built by Woodland Crafted Homes and features a modern layout and loaded with upgrades. With a unique exterior, the 3 bedroom, 2 bathroom home design is created for those that want it all. Entering to the open-concept expanded island kitchen with shaker cabinetry, quartz counters and S/S appliances. Open floor plan with seamless living/dining space. Spacious Primary Bedroom with and walk in closet. Primary bathroom includes floor to ceiling tiled oversized shower with quartz counters. Sliding glass doors provide private access to the outdoor deck and fenced backyard. Other upgrades include single car garage with expansion package for a total depth of 29', insulated, drywalled and painted, kitchen and bathroom upgrade package, elite vinyl flooring, upgraded appliances, window coverings, 2 skylights, fireplace, 200 amp electrical service, hot tub rough in, on demand hot water, under sink water filtration, water softener and black windows and doors on all elevations. Pet friendly community with park and 2 pickle ball courts on site. Long and SHORT TERM RENTALS PERMITTED. Schedule your appointment today! (id:60626)
RE/MAX Kelowna
83 Royal Elm Green Nw
Calgary, Alberta
Ravines of Royal Oak by Janssen Homes offers unmatched quality & design, located on the most scenic & tranquil of sites in the mature NW community of Royal Oak. This dual primary (2BR), 2.5 bath 1,442sf 3-storey, townhouse with single attached garage boasts superior finishings. Entry level offers convenient flex space ideal for office, media-room, gym, or storage. Main floor open-concept-plan features end kitchen option with full-height cabinets, soft close doors/drawers & full extension glides, quartz counters, undermount sink, plus 4 S/S appliances opening onto dining area & living room with access to balcony. Upper level includes two roomy master retreats, both with well-appointed 4-pce ensuites & tile flooring. Ample closet space with site-built shelving & separate laundry space . Single attached garage adds the final touch. Ravines of Royal Oak goes far beyond typical townhome offerings; special attention has been paid to utilizing high quality, maintenance free, materials to ensure long-term, worry-free living. Acrylic stucco with underlying 'Rainscreen' protection, stone, & Sagiwall vertical planks (ultra-premium European siding) ensure not only that the project will be one of the most beautiful in the city, but that it will stand the test of time with low maintenance costs. Other premium features include triple-pane, argon filled low-e, aluminum clad windows, premium grade cabinetry with quartz countertops throughout, 9' wall height on all levels, premium Torlys LV Plank flooring, 80 gal hot water tank, a fully insulated & drywalled attached garage that includes a hose bib & smart WiFi door opener, among other features. Condo fees include building insurance, exterior building maintenance & long-term reserve/replacement fund, road & driveway maint., landscaping maint., driveway & sidewalk snow removal, landscaping irrigation, street & pathway lighting, garbage/recycling/organics service. Bordered by ponds, natural ravine park, walking paths & only minutes to LRT station, K-9 schools, YMCA & 4 major shopping centres. A solid investment - visit today! **Photos from a similar unit** (id:60626)
RE/MAX House Of Real Estate
258 Victoria Lane
Parry Sound Remote Area, Ontario
Set on the tranquil shores of Hampel (Clear) Lake, this spacious 4-bedroom, 2-bathroom home offers an idyllic waterfront lifestyle year-round. Perfectly suited for both a permanent residence or seasonal getaway, this property is easily accessible by car, making it a convenient and versatile retreat. Surrounded by beautiful mature trees, the home provides stunning, views of the lake and the natural beauty of Crown Land directly across the water. The picturesque landscape is complemented by striking natural rock formations, creating a serene backdrop that enhances the property's charm. With plenty of room for family gatherings and entertaining, the home features a generous living space, while the expansive 30 x 24 garage and additional outbuildings provide ample storage for watercraft, ATVs, and outdoor gear.Included with the property are a 15' Thundercraft boat with a 50hp Mercury motor and trailer, as well as a 12' aluminum boat with a 4.5hp Evinrude motor, allowing you to hit the water right away. Outdoor enthusiasts will appreciate the proximity to OFSC snowmobile trails and the abundance of Crown Land nearby, ideal for hunting. Whether you're looking to escape year-round or enjoy the ultimate seasonal retreat, this home offers the perfect combination of comfort, convenience, and natural beauty. (id:60626)
Forest Hill Real Estate Inc.
662 Harriet Street
Welland, Ontario
Nestled in Welland's Lincoln/Crowland neighborhood, this charming detached bungalow features over 2,000 square feet of versatile living space on a large 65' lot. The main level showcases an open-concept living and dining area, perfect for gatherings and everyday living. With 3+1bedrooms and 1+1 bathrooms, this home provides ample room for family and guests. The basement, with its own separate entrance and a standout feature, includes a second kitchen, a spacious rec room complete with a cozy fireplace, and an additional bedroom with laundry access. Outside, the fenced backyard includes a built-in portico bar, a generous deck, and green space, presenting potential for customization to suit your outdoor needs. Parking is a breeze with a single detached garage and room for four additional vehicles. Whether you're seeking multigenerational potential or extra room to grow, this home combines many recent updates, comfort, practicality, and a touch of charm in a sought after Welland location. (id:60626)
Keller Williams Edge Realty
138 Freeport Drive
Ottawa, Ontario
Welcome to 138 Freeport Drive. This end-unit, 3-bedroom townhome with 2.5 bathrooms has been updated with new flooring in 2024. Beautiful hardwood flooring runs throughout the main level, while luxury vinyl plank covers the upper and lower floors. Enjoy the open-concept living area adjacent to the kitchen, which features a center island and dining area. Relax in the private, fully fenced rear yard with perennial gardens and no rear neighbors. Upstairs, you'll find a spacious primary bedroom with a walk-in closet and a full 4-piece ensuite bathroom. The second and third bedrooms on this level are perfect for your guests or children. The lower level features a spacious family room with a gas fireplace and a large, above-grade window. The laundry and utility room, along with additional storage space, are also located on the lower level. The foyer, powder room, and two bathrooms on the second level were updated with luxury vinyl tile in 2024, along with new toilets in the 2 upper bathrooms. Situated on a low-traffic street leading to only one other cul-de-sac, this neighborhood is ideal for children and features beautiful walking trails nearby along the Monahan Wetlands. Additional updates include a new dishwasher in 2025, driveway extension in 2024, and eavestroughs installed on the rear and side in 2024. Don't miss out on this great opportunity, make this home yours today! (id:60626)
Royal LePage Team Realty
66 Millrise Mews Sw
Calgary, Alberta
Location, location, location! This home is ideally situated close to all amenities, including grocery stores, restaurants, a theatre, and the CTrain. Enjoy the convenience of the nearby 168th Avenue shopping area, as well as amenities like Sobey's and Shoppers 3 minute walk away. Only a few minutes away from the Midnapore community, where you’ll find banks, McDonald’s, and many other services. Nestled on a beautifully tree-lined cul-de-sac, the property offers a peaceful and private setting with excellent curb appeal, enhanced by mature trees.Welcome to this spacious four-level split (over 1700 sq ft of living area), filled with thoughtful upgrades and features. Recently installed solar panels, valued at nearly $25,000, are a major bonus, offering significant savings on future energy costs. The layout is well-designed, starting with a bright entrance featuring vaulted ceilings that create an impressive first impression. There is a separation from the living room to the landing but still leaving that open feel. The main living area includes a combined living and dining space, open to a functional kitchen with white cabinetry, stainless steel appliances, and ceramic tile flooring throughout the main level. A few steps upstairs leads to a four-piece main bathroom and two generous bedrooms, including a huge master bedroom with room for a private sitting area, plus its own four-piece ensuite. Ensuite includes a jacuzzi soaker tub sold as is. Both bedrooms are finished with cozy carpeting. The third level offers the perfect setting for entertaining, complete with a bar area, ample space for a pool table or games, and a cozy sitting room anchored by a corner gas fireplace. French doors open to a large composite deck with a pergola, perfect for relaxing or hosting guests. Walk out is on the third level not the fourth level.The low-maintenance backyard is fully fenced with cedar fencing and gravel landscaping, making upkeep a breeze. A double garage is drywalled, insu lated, and equipped with heating and electrical, creating an ideal workspace or hobby area. Back alley is paved! There is also an underground sprinkler system for added convenience. The third level includes another full four-piece bathroom and is above grade with french doors as a private entrance. Fourth level features a spacious additional bedroom, a storage room, and the utility room.This home offers incredible value and space in a sought-after location, ready for its next owner to move in and enjoy. (id:60626)
Diamond Realty & Associates Ltd.
662 Harriet Street
Welland, Ontario
Nestled in Welland's Lincoln/Crowland neighborhood, this charming detached bungalow features over 2,000 square feet of versatile living space on a large 65' lot. The main level showcases an open-concept living and dining area, perfect for gatherings and everyday living. With 3+1 bedrooms and 1+1 bathrooms, this home provides ample room for family and guests. The basement, with its own separate entrance and a standout feature, includes a second kitchen, a spacious rec room complete with a cozy fireplace, and an additional bedroom with laundry access. Outside, the fenced backyard includes a built-in portico bar, a generous deck, and green space, presenting potential for customization to suit your outdoor needs. Parking is a breeze with a single detached garage and room for four additional vehicles. Whether you’re seeking multigenerational potential or extra room to grow, this home combines many recent updates, comfort, practicality, and a touch of charm in a sought-after Welland location. (id:60626)
Keller Williams Edge Realty


