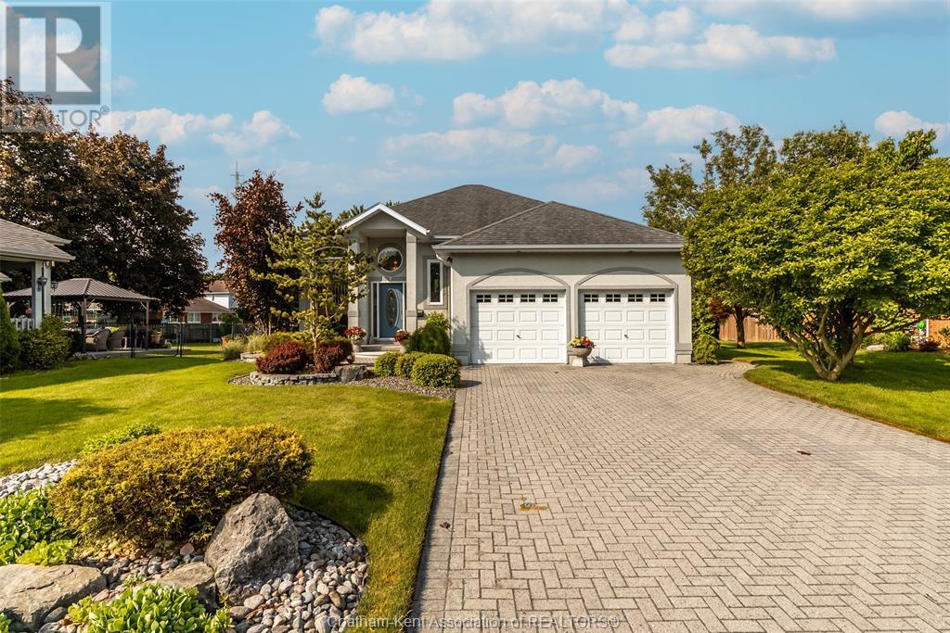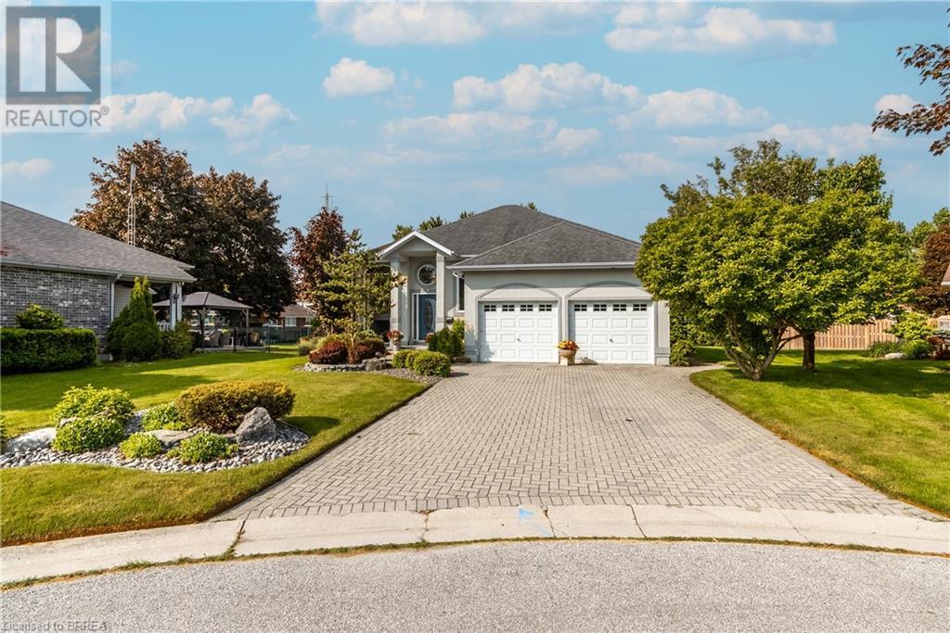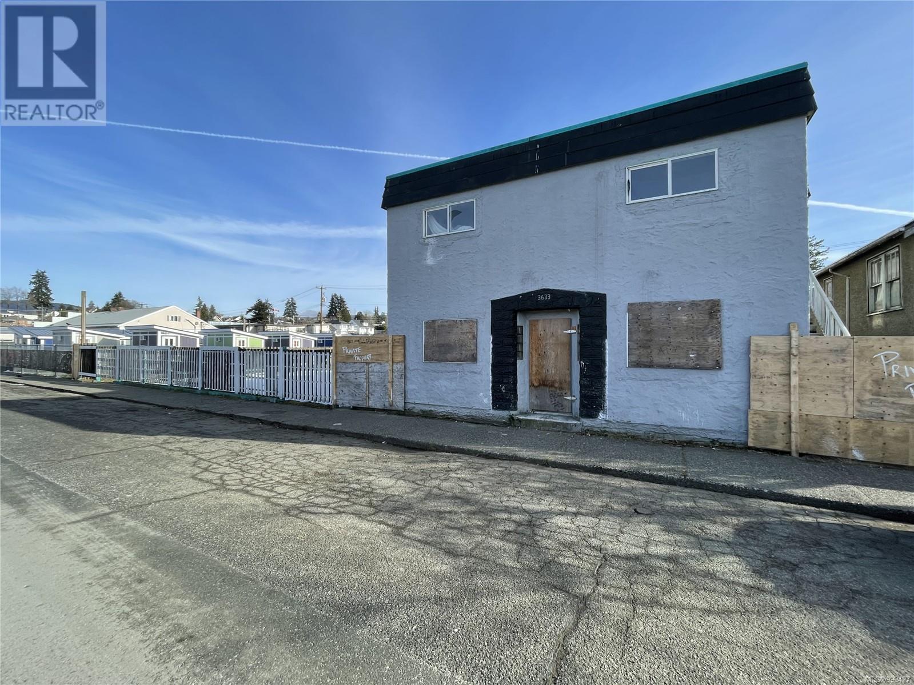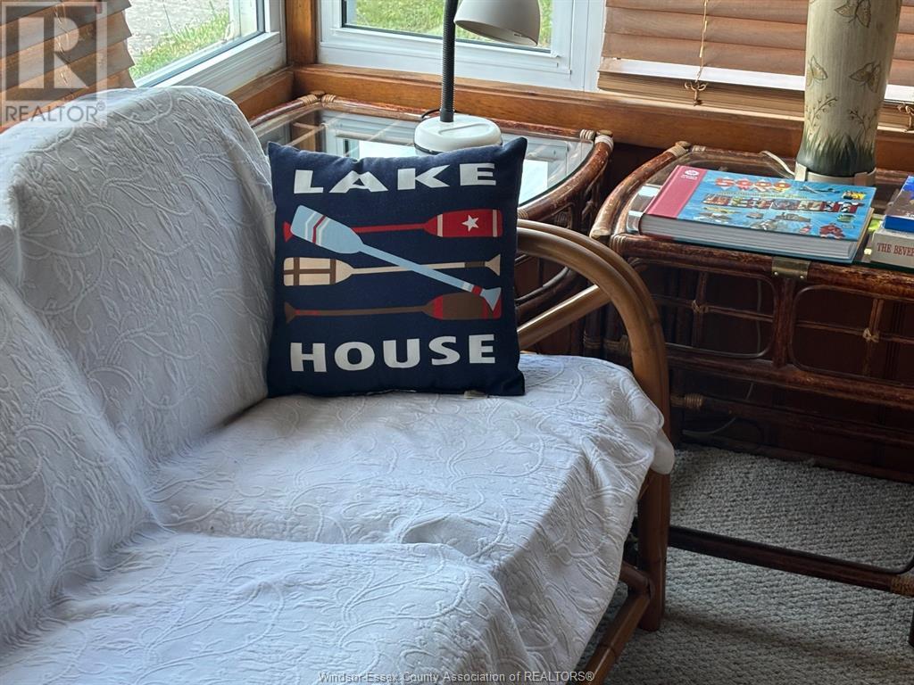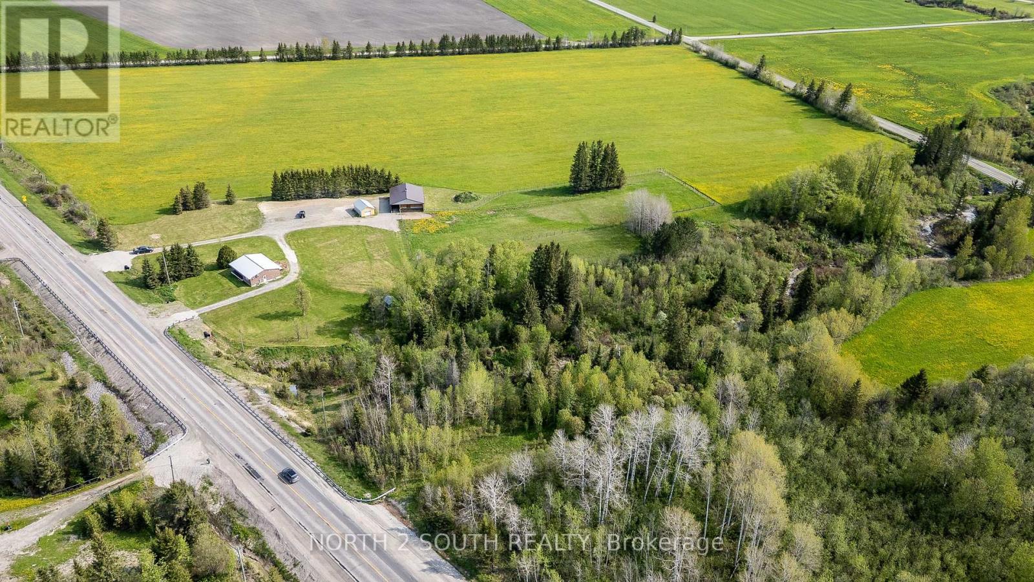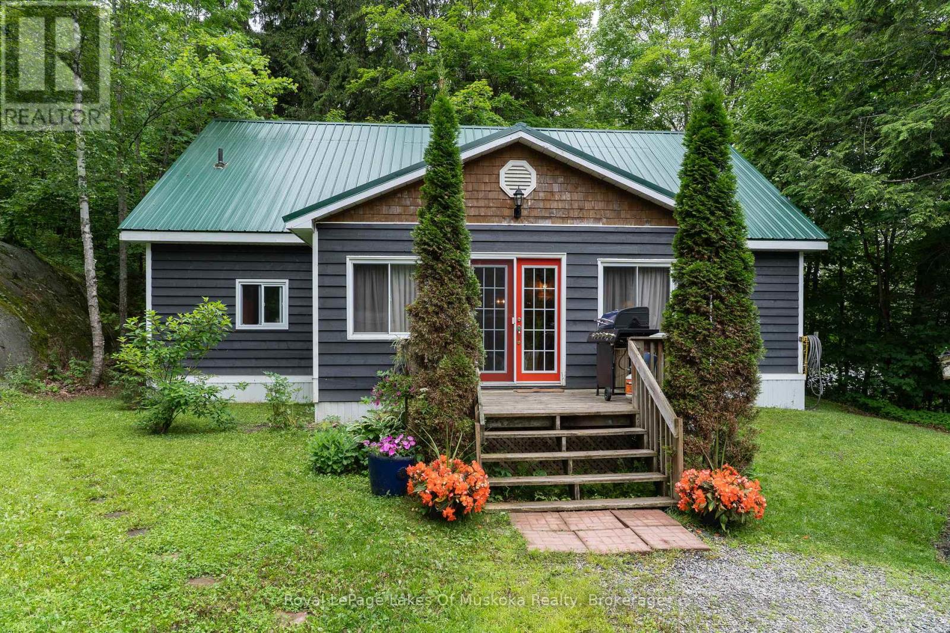7 Westminister Court
Chatham, Ontario
Tucked away on a peaceful court in one of Chatham’s most desirable neighbourhoods, this well-maintained stucco bi-level offers exceptional value and true pride of ownership. Perfectly located just minutes from parks, shopping, schools, and amenities, this home checks all the boxes for comfortable family living. Step inside to find a bright, welcoming layout with an abundance of natural light throughout. The main floor features a formal living room and dining room—perfect for hosting—plus a spacious eat-in kitchen with views to the backyard, ideal for family meals and everyday living. Three bedrooms are located on the main level, including a generous primary bedroom with direct access to a cheater ensuite bath. Downstairs, the finished lower level offers even more living space with a cozy rec room complete with a gas fireplace—perfect for relaxing evenings at home. A dedicated office or optional fourth bedroom, an additional 3-piece bath, and generous storage areas add versatility and function to the space. Whether you’re a growing family, first-time buyer, or downsizer looking for a quiet location without sacrificing convenience, this home is a must-see. Don’t miss your chance to #lovewhereyoulive in a prime Chatham location today! (id:60626)
Nest Realty Inc.
7 Westminister Court
Chatham, Ontario
Location, location! Located on a quiet cul-de-sac just minutes from shopping and schools, is this well-maintained raised bungalow that offers 3+1 bedrooms, 2 full bathrooms and a double-car garage with cedar lined backyard for privacy. The sunlit foyer offers large windows cascading in pools of natural light as you make your way up to the large formal living room and dining area that's perfect for hosting family gatherings. Just steps away is a well laid out eat-in kitchen that offers ample cabinet and counter space, with sliding patio doors that lead out to the perfect space to BBQ during warm summer months. The main floor offers a large primary bedroom with double closets and an ensuite privilege bathroom. Two additional bedrooms with large windows complete the upper level. Make your way to the lower level recreation room with fireplace, full 3 pc bathroom and bedroom that can also be used for a home office or den. The unfinished space is spacious with utility and laundry, and can really add to the square footage of the home if finished. This one-owner home has been well cared for and offers a premium location for any family. (id:60626)
Revel Realty Inc
3629/3633 4th Ave
Port Alberni, British Columbia
This unique property offers three separately titled lots, one of which includes a 7-plex. The 7-plex features five one-bedroom units and two two-bedroom units. Each suite has its own unit for convenience, plus a meter for utility. One of the back units has sustained fire damage. This property is centrally located, offering easy access to local amenities and public transportation. Residential addresses: 3629, 3633, 3655 4th Avenue. All measurements are approximate and must be verified if important. (id:60626)
RE/MAX Professionals - Dave Koszegi Group
680 Point Pelee Drive
Leamington, Ontario
Welcome to 680 Point Pelee Drive with 105 ft frontage on Lake Erie, this family owned cottage is available for you to own. Buyer to verify all information, live in this cottage or build your dream home. (id:60626)
Century 21 Local Home Team Realty Inc.
566 Penticton Avenue
Penticton, British Columbia
Excellent opportunity to own a 3 Bedroom PLUS den, 2 bathroom (one is an ensuite!!) 1377sqft rancher in the heart of Penticton with a fully fenced, 0.13 acre lot, with extra parking off the rear lane! Sellers are OFFERING A $5000 DECORATING BUDGET upon purchase so you can make this home your own!! This home has A/C, new roof in 2020, and furnace in 2019, gas dryer, a great layout, primary bedroom with ensuite and walk in closet, and an older but functional single car garage! Downstairs is a 385sqft unfinished utility room. This homes easy to show so call your favourite agent to book your showing today! (id:60626)
Parker Real Estate
335147 Hwy 11 N
Englehart, Ontario
All-brick bungalow on 36+ acres just north of Englehart, ideal for horse lovers or anyone seeking a rural lifestyle. The main floor features an open-concept layout with two bedrooms, a full 4-piece bathroom, and a 2-piece powder room. The finished lower level includes a large third bedroom, an L-shaped rec room, laundry area, and utility room. A turn-around driveway leads to a detached 16 x 24 garage that is insulated and wired. The 40 x 50 horse barn offers ground-level hay storage (30 x 20), three oversized box stalls two lined with Soft Stall flooring and a heated tack room with a sink and hot water on demand. The fenced pasture includes a shelter, making it ready for horses. Total above grade living space is 1,198 sq. ft. (id:60626)
North 2 South Realty
2709 Muskoka District 118 Road W
Muskoka Lakes, Ontario
Looking for your first home? Or wanting to downsize? This is the opportunity you have been waiting for! A stacked log open concept bungalow with a bonus loft space! From the front deck-enter a fully insulated sitting/sunroom/mudroom, a great space to hang all your outdoor gear before entering through the frosted glass double french doors. Cathedral ceilings immediately meet the eye upon entry into this lovely pine-lined home. Well appointed kitchen featuring a generous size island, dining area and spacious living area. Two bedrooms, one bathroom, a utility/laundry room all heated with a pellet stove and electric baseboard heating. Lots of windows, with 20 deep window wells for plant lovers. The bonus loft space can serve whatever purpose you have in mind! Outside for the handyman is a 12x12 workshop complete with upstairs storage and a 10x10 garden shed. Close to public access & beaches on Lake Muskoka or a quick drive into Port Carling! (id:60626)
Royal LePage Lakes Of Muskoka Realty
196 Wolf Hollow Park Se
Calgary, Alberta
Wolf Willow - 196 Wolf Hollow Park SE: Welcome to this stunning 4-bedroom, 4-bathroom air-conditioned townhouse in the vibrant community of Wolf Willow! Fantastic location near an up-and-coming community park and river pathways. No condo fees, and still under warranty!! Beautifully maintained, this home shows like new and features a bright and open main floorplan with large south-facing windows that flood the living room and foyer with natural light. The gorgeous kitchen is perfect for entertaining, complete with a large island, stainless steel appliances, a pantry for extra storage, soft close-cabinets, and a fridge water line and gas stove line for alternate appliance options. The dining room with space for the whole family, and the 2-piece powder room complete the main level. Upstairs, the sunny primary suite is a true retreat, offering a 3-piece ensuite and a walk-in closet with its own window. There are two additional bedrooms and a 4-piece guest bathroom, plus the convenience of top-floor laundry with storage, making daily chores a breeze. The fully developed basement expands your living space with a spacious rec room, a fourth bedroom with a nook, a 3-piece bathroom with a walk-in shower, and plenty of extra storage. Step outside to enjoy the nicely landscaped backyard with a natural gas BBQ line, perfect for summer evenings. The double detached garage provides secure parking and storage. Other features of this gorgeous home include silhouette blinds throughout, soft-touch switches, and doorbell cameras at the front and rear entrances and garage. Best of all, this home is just steps from beautiful river pathways and outdoor adventures. Located in southeast Calgary, Wolf Willow is a master-planned community that harmoniously blends modern living with natural beauty. Bordered by the scenic Bow River and adjacent to the expansive Fish Creek Provincial Park, residents enjoy unparalleled access to over 100 kilometers of walking, hiking, and biking trails, as well as opportunities for fishing, picnicking, and wildlife observation. The community's thoughtful design emphasizes green spaces, with numerous parks, playgrounds, and pathways that encourage an active lifestyle. Its strategic location ensures residents are well-connected, with major roadways and public transit options providing easy access to Calgary's downtown core and other parts of the city. Proximity to shopping centers, schools, and recreational facilities further enhances the convenience and appeal of living in Wolf Willow. Don’t miss out on this beautiful fully developed property in a fantastic community — book your showing today! (id:60626)
RE/MAX Irealty Innovations
206 - 350 Webb Drive
Mississauga, Ontario
*2 SIDE BY SIDE PARKING SPOTS INCLUDED* 2 bedroom 2 bathroom unit. Brand new window coverings. Bright open concept kitchen complete with pot lights, brand new stainless steel kitchen appliances, counter tops matching up to the backsplash, and undermount cabinet lighting. A sunny dining room combined with living room area offers lovely views of the park/garden. Large laundry room + large separate ensuite locker/storage. Access To A Wide Range Of Amenities, Including A Fully Equipped Gym, Indoor Swimming Pool, Jacuzzi, Relaxing Sauna, Billiards Room, Racquetball & Squash Courts, & A Versatile Party Room. Only A Short Walk To Celebration Square, Shopping At Square One, Fine Dining, Sheridan College, A Private Park & Playground, Along With Some Of The Finest Amenities. Ample Surface Visitor Parking Available For All Your Guests! (id:60626)
Century 21 Atria Realty Inc.
62 Midtown Crossing Sw
Airdrie, Alberta
Huge price reduction!!! Discover this stunning detached home in Airdrie, perfectly situated to offer serene pond views right from your doorstep. From the moment you enter, the well-thought-out floor plan and sophisticated finishes will immediately impress. The main floor boasts a bright, open-concept layout, featuring a versatile office or extra living area near the foyer, a spacious family room, and a stunning kitchen with quartz countertops, an undermounted sink, sleek white accents and a walk-in pantry. A practical mudroom and a convenient 2-piece bathroom complete the space. Upstairs, you’ll discover three well-appointed bedrooms, including a spacious primary retreat featuring a walk-in closet and a private 4-piece ensuite. The additional bedrooms are generously sized, easily accommodating queen beds, and share a modern full bathroom. A conveniently located laundry room adds extra storage and functionality.The unfinished basement, with its separate side entrance, offers endless possibilities — whether you envision a customized rec room or an income-generating Basement. Combining style, functionality, and an unbeatable location close to amenities, this Midtown gem is ready to become your new home. Don’t miss out on this fantastic opportunity! (id:60626)
Century 21 Bravo Realty
352245 194 Avenue W
Rural Foothills County, Alberta
Excellent opportunity for builders or clients looking to build a custom home in one of the area's most desirable rural communities. This lot has over 4 acres of space and offers a gently sloped site backing onto a small lake, with mature trees providing natural privacy and scenic views. Power, natural gas, and treated piped water are available at the lot line, streamlining the development process. Located just 10 minutes south of Bragg Creek and 40 minutes to Calgary. Bring your own builder and start planning. If you've been waiting for the right land to come along, this is it! (id:60626)
Coldwell Banker Mountain Central
92 Heartwood Lane Se
Calgary, Alberta
Discover the Hudson by Rohit Homes, a beautifully designed new construction home available for quicker possession, located in Heartwood, one of Calgary’s most exciting new communities! Perfectly located near the South Health Campus, North America’s largest YMCA, and a variety of shopping and dining options, this community blends convenience with a connected, family friendly atmosphere. At its heart, the kitchen features a generous peninsula island, abundant storage, and a seamless flow into the open dining and living areas, ideal for hosting family and friends. The dining room provides ample space for shared meals, while the bright and inviting living room is enhanced by large windows, stylish shelving, and a unique tray ceiling, subtly defining the space. A convenient 2 piece bathroom completes the main floor. Upstairs, the primary suite is a private retreat, complete with a walk in closet and an ensuite featuring dual vanities and an optional upgraded shower. Two additional bedrooms offer flexibility for family, guests, or a home office, and the upper floor laundry ensures effortless daily living. Plus, a separate side entrance opens up future basement development opportunities. Thoughtful details like custom lighting and designer mirrors bring an added touch of sophistication throughout. Set in Heartwood, this vibrant community offers scenic walking trails, parks, pond area, and future planned amenities, including a school site and commercial space. Whether you are a first time homebuyer or an investor looking to be part of a growing community, the Hudson delivers the perfect mix of style, functionality, and future potential. (id:60626)
Exp Realty

