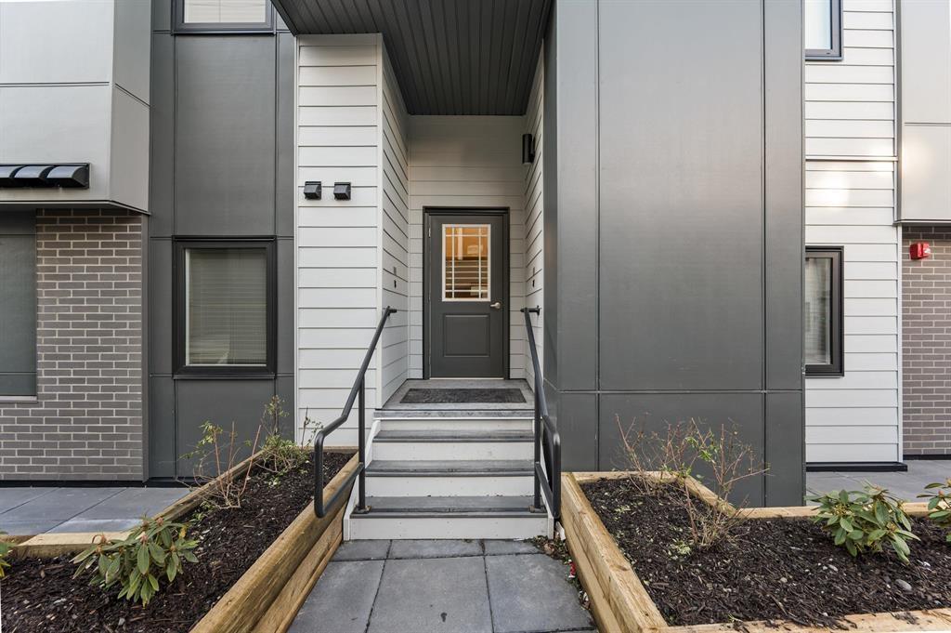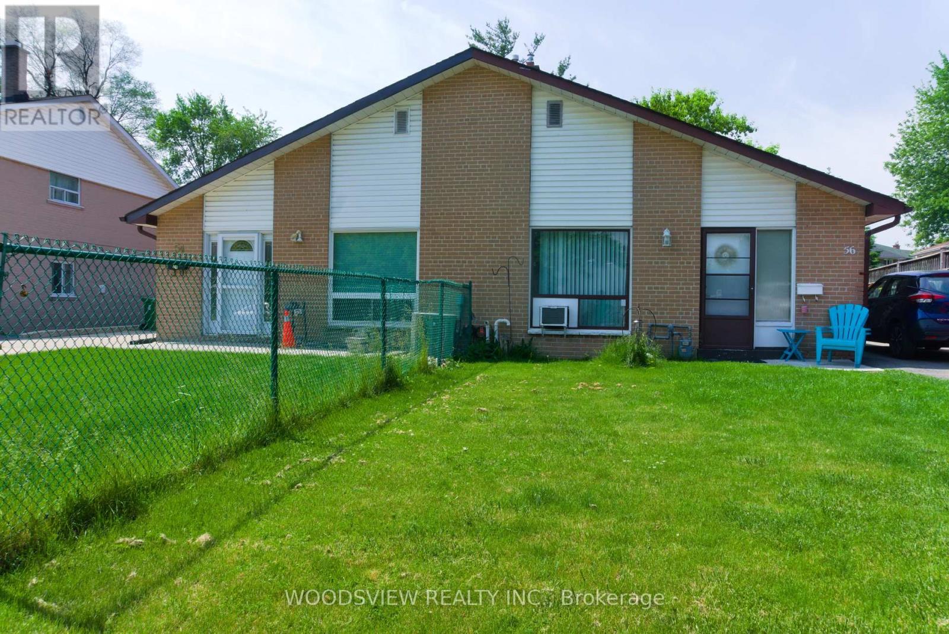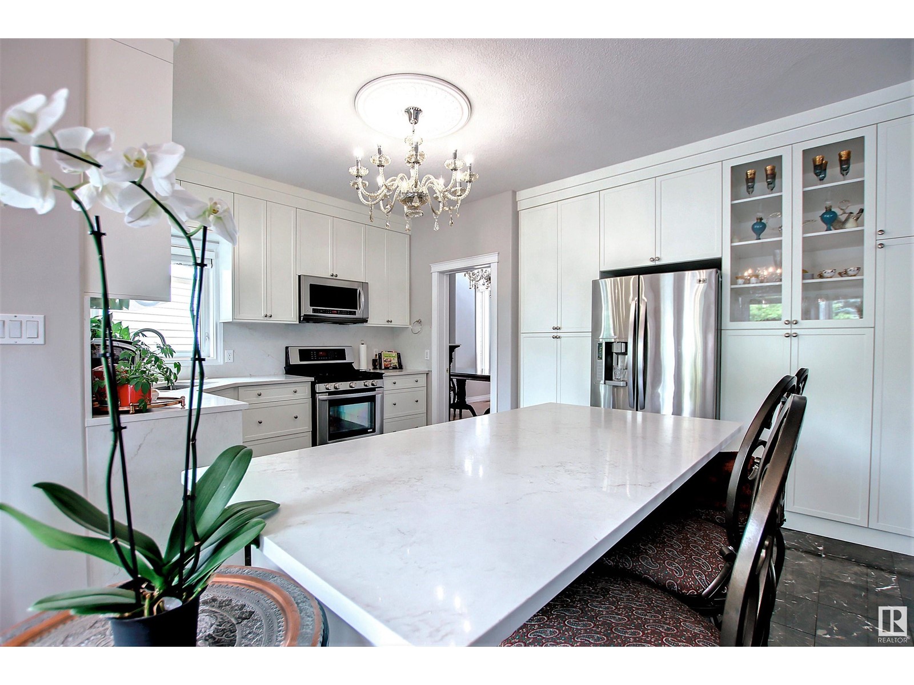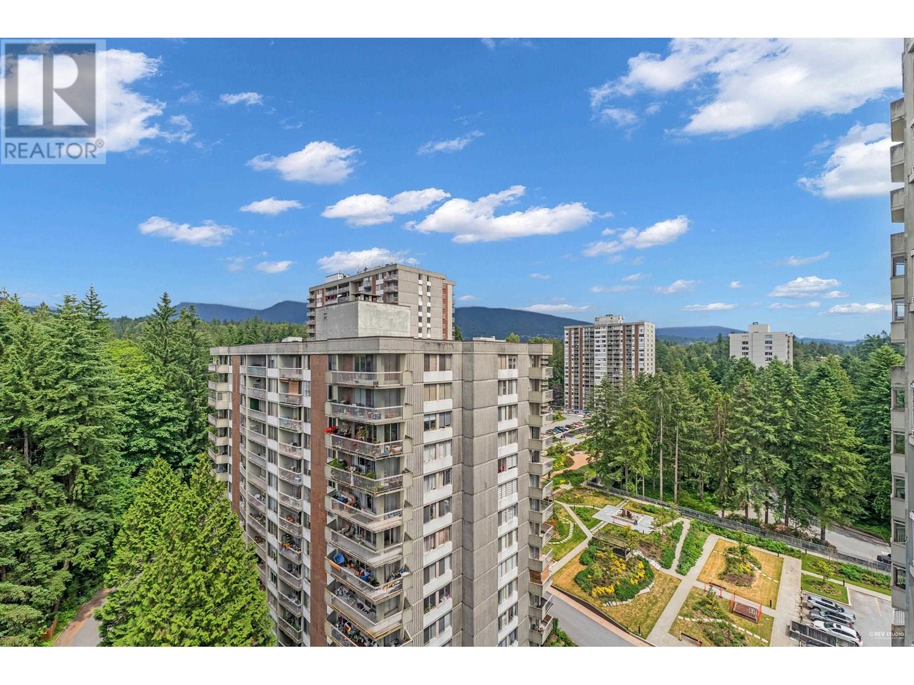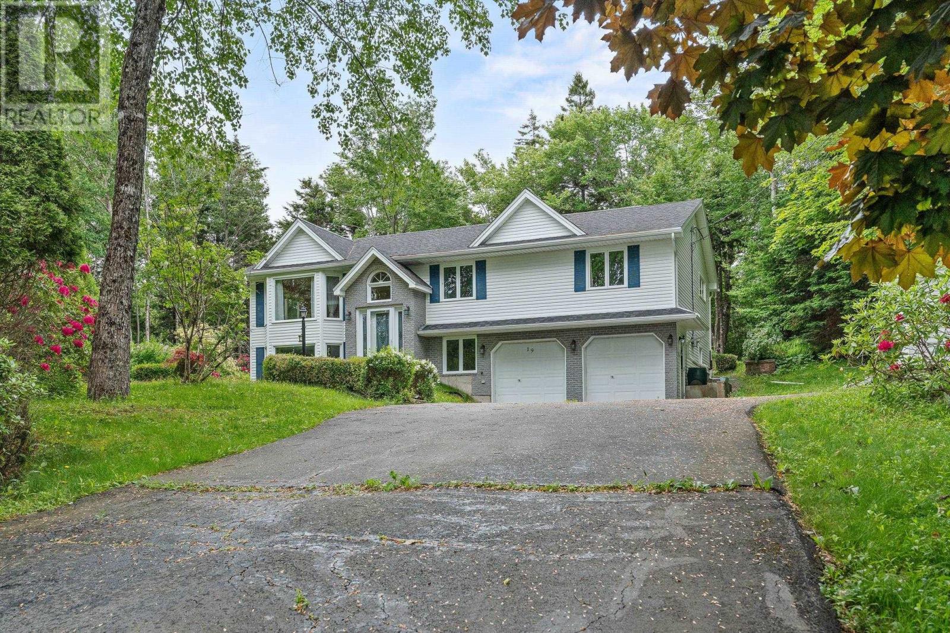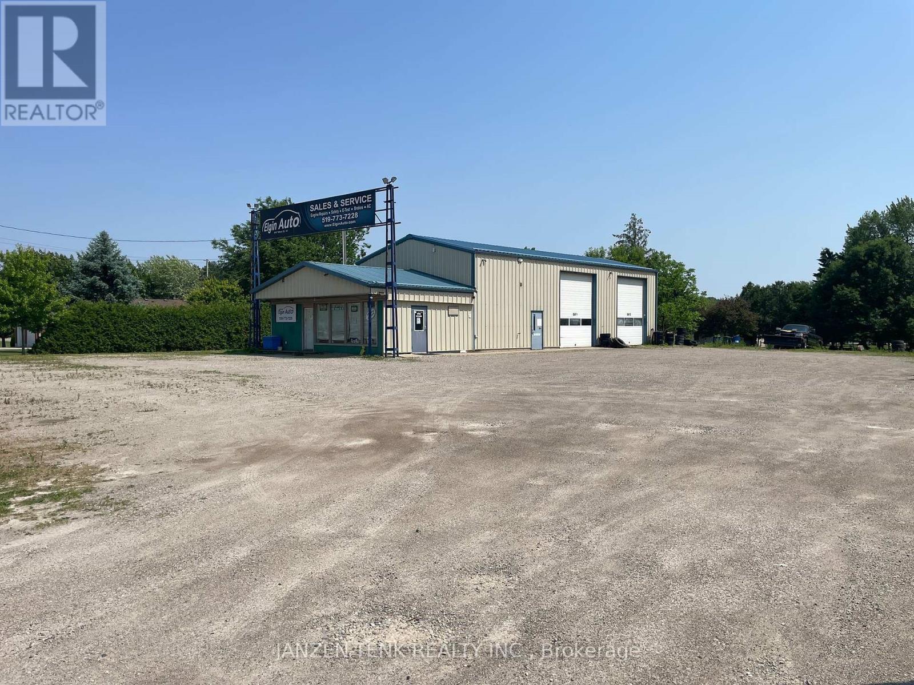655a Royal Fern Street
Waterloo, Ontario
Great Location For First Home Owners Or Investors! Welcome To The Well Maintained, 3 Bed, 2.5 Bath Semi Detached, Surrounded By Breath-taking View Of Conservation Area. Enjoy The Quietness At Dead End Of The Street. Open Concept Main Floor Features Laminated In Living Room, 9' Ceiling In Foyer, Sliding Door At Eat In Kitchen Take You To Double Tier Patio, Fenced Ravine Backyard, Backing Onto Trail Is For Real Entertainer During The Summer Time. Close To Waterloo/Wilfred Laurier University, Boardwalk Medical Center, YMCA, Library And Costco. Laminated Floor Throughout The Unit, Which Is Super To Be Cleaned Up! Access To Garage From Inside. Rough-In For Central Vac, 3 Piece Bath In Basement. Come See The Beautiful Home! (id:60626)
Homelife Landmark Realty Inc.
15 1419 Mccallum Road
Abbotsford, British Columbia
Welcome to Unity, a modern 4-bedroom, 3-bathroom home in one of Abbotsford's fastest-growing areas. This open-concept home is designed for comfort and style, featuring a large 10-foot kitchen island, quartz countertops, and energy-efficient stainless-steel appliances. Enjoy the private rooftop deck, perfect for relaxing or hosting friends. Located in the District, you're just a short walk from the University of the Fraser Valley, Abbotsford Centre, shops, cafes, and restaurants, with easy access to Highway 1 for quick travel. (id:60626)
Ypa Your Property Agent
56 Lightwood Drive
Toronto, Ontario
Location! Location! Location! This home is ideal for a first time home buyer, an investor or someone looking to renovate. Discover the opportunity to have a home for the perfect blend of comfort and potential at 56 Lightwood Dr! This 4-level back split is nestled on a quiet, family-friendly street, offering abundant space and versatility for any lifestyle. Hardwood floors throughout, a private driveway, and a spacious layout, this home is an ideal option for families looking to enter the market, and eager investors. With the convenience of nearby schools, parks, transit, and shopping. ***Home is sold in as-is condition, without warranties or representation*** (id:60626)
Woodsview Realty Inc.
329 Heath Rd Nw
Edmonton, Alberta
Nestled in the desirable community of Haddow just a couple of blocks away from the River and Park area this absolutely stunning recently upgraded 4+1 bedroom + den custom built 2 story home shows like a dream! As you enter this home you are greeted by soaring ceilings and natural light! Excellent layout-great for entertaining! Stunning brand new white kitchen with marble quartz countertops and stylish backsplash. The lovely nook overlooks the beautiful back yard. Gas fireplace w/ new custom built wall unit in the family room. Main floor office/den & shower. 4 bedrooms & loft space upstairs. Huge master bedroom w/5 pce ensuite and walk-in closet. Updated bathrooms with new white cabinets and quartz marble countertops. Fresh paint and impressive wainscoting detail. Fully finished basement with bedroom, entertainment room, wet bar, bathroom, laundry, and utility room. Furnace & HWT replaced in 2012. Close to the A. Henday & Terwillegar Rec centre. Pride of ownership is evident throughout! (id:60626)
Royal LePage Arteam Realty
230 Southmore Place
Blairmore, Alberta
This thoughtfully designed 4-bedroom, 2.5-bathroom home has never been lived in full-time and has served exclusively as a highly rated Airbnb retreat. Now, it’s ready for its next chapter, whether that’s your personal getaway, full-time residence, or investment opportunity. From the moment you step onto the spacious front deck, you’re welcomed by panoramic valley views. Inside, the open-concept main floor features a bright and inviting kitchen with plenty of counter space, perfect for gathering with family or reconnecting with friends after a day on the slopes. Multiple cozy living areas, including a warm library nook and a child-friendly loft, offer space for everyone to unwind. The upper-level bathroom features a luxurious 6-foot soaker tub, while the main floor bath includes a generous walk-in shower. Three queen-sized bedrooms and one double bedroom ensure comfort and flexibility, with plenty of room for hosting guests or making memories with loved ones. Step out back to a natural gas fire pit sitting area tucked directly against the mountain, a private and peaceful retreat in every season. The home backs onto nature, offering immediate access to hiking and mountain exploring right from your doorstep. Southmore is a vibrant, growing community where you can enjoy skiing, snowboarding, hiking, biking, fishing, and swimming all just minutes from your door. With a double driveway, additional street parking, and modern comforts throughout, this home blends mountain lifestyle with everyday functionality. Whether you're seeking a cozy retreat, a basecamp for outdoor adventures, or a place to call home, this Southmore gem offers the mountain living experience you’ve been dreaming of. Own a piece of paradise nestled in the Canadian Rocky Mountains in the Crowsnest Pass. (id:60626)
1404 2024 Fullerton Avenue
North Vancouver, British Columbia
Welcome to a rare Northwest corner unit in Woodcroft, Capilano Building. This unit featuring two spacious bedrooms, a generously sized den, and two modern bathroom. The expansive living and dining area invites you to relax and entertain, while the oversized balcony offers breathtaking views of the iconic Lionsgate Bridge, mountains and ocean, perfect for sipping your morning coffee or unwinding at sunset. Ideally situated just minutes from park royal, HWY 1 and downtown Vancouver. Don't miss your chance to own this perfect unit. (id:60626)
Royal Pacific Lions Gate Realty Ltd.
93 Wheatland Drive
Cambridge, Ontario
Welcome to this stunning detached corner-lot home in Cambridges sought-after East Galt community. Set on a wide and large lot, this spacious and sun filled 3-bed, 3-bath beauty is filled with natural light and upgraded from top to bottom. Enjoy a bright interior with upgraded flooring throughout, upgraded kitchen cabinets and countertops, pot lights, and modern fixtures. The finished basement offers a spacious rec room, wet bar, and additional bathroom perfect for entertaining. Step outside to your private backyard oasis featuring an in-ground pool with a brand-new water heater and a handy shed for extra storage. With an attached garage and a wide driveway there's plenty of parking. Move-in ready, this family-friendly home is close to great schools, parks, trails, and everyday amenities. (id:60626)
Royal LePage Signature Realty
19 Lisa Court
Hammonds Plains, Nova Scotia
Looking for a home offering more than just a place to live? Welcome to 19 Lisa Court! This home is a smart investment in location and lifestyle. Nestling in one of the most sought-after neighbourhood, Kingswood, known for its safety, convenience and strong sense of community, 19 Lisa Court stands like a quiet dream, offering tranquility and natural beauty. The garden is always alive with vibrant flowers and lush greenery framing the space. Inside of the house you will enjoy a formal living room, a dining room and an eat-in kitchen, perfect for family gathering. On the main floor there are 3 bedrooms, including a primary bedroom with 4 piece, another 5-piece bathroom offering you a comfortable and convenient life. The fully finished lower level is an inviting space featuring a den, a spacious family room enhanced by the warmth of a fireplace. This split entry is also fitted with heat pumps to ensure efficient climate control all year around. The oil tank is brand new installed in 2025, new fridge in 2022, heat pumps in 2020, roof shingles replaced in 2019 and HVAC installed in 2018. (id:60626)
RE/MAX Nova (Halifax)
101, 17 Sylvaire Close
Sylvan Lake, Alberta
Great Tenant on month to month basis at $12/sq ft/yr net is willing to stay or vacate. 2700 sq ft of warehouse with efficient Radiant Tube heat PLUS OFFICES. The 2 warehouse bays are 25'x54 each. 2 16'x12' Overhead SUNSHINE doors. Floor drain sumps. Total of 3 offices, one 25'x22' assembly repair room next to the offices on main. On upper level there is a very nicely put together board room with office, kitchen and bathroom. On the south side upper level is one large 25'x25' heated storage area. The offices are heated by a gas forced air furnace with central air conditioning. .5 ACRE LOT. Great investment income property or your future business home in a location (Sylvan Lake population 17K) that will attract good employees and only 20 km to Red Deer. These are 2 equal sized bays with 2 separate Titles that the owner wants sold together at the same time. (id:60626)
Royal LePage Network Realty Corp.
697 Levac Drive
Ottawa, Ontario
**Turnkey Renovated 3-Bedroom Detached Home in Family-Friendly Neighbourhood!** Welcome to this beautifully updated and move-in ready 3-bedroom, 2-bath single-family detached home located in a charming, family-friendly neighbourhood close to top-rated schools, parks, shopping, recreation, entertainment and more. Step inside to discover a stylish and functional layout featuring fresh luxury vinyl plank flooring throughout, a completely renovated kitchen with stunning quartz countertops, new sink, and modern backsplash. Both bathrooms were fully renovated in 2022, offering a sleek, contemporary look. Enjoy the convenience of second-floor laundry hook-ups (2022) and peace of mind with recent updates including: - Windows (2009-2018) - Front door (2020) & patio door (2016) - Roof shingles (2017) - Attic insulation upgraded to R60 (2018). Relax year-round in the cozy basement family room with a natural gas fireplace, or entertain on the low-maintenance composite decking (front and back). The fully fenced backyard features a handy shed for additional storage, and the attached garage offers extra convenience.This home checks all the boxes for comfort, style, and functionality. Perfect for families or anyone looking for a stress-free lifestyle in a great community.**Don't miss this turnkey gem book your private showing today!** (id:60626)
Exit Realty Matrix
48103 Talbot Line
Malahide, Ontario
Seize the opportunity to own a versatile commercial property in a high-visibility location along Talbot Line, where an average of 10,000 vehicles pass daily. Situated on 0.73 acres, this property features a modern 1,800 sq. ft. versatile building (built in 2013) with a 555 sq. ft. attached office space, providing ample room for a variety of business ventures. The 6-inch concrete floors and 200-amp electrical service ensure a solid foundation for multiple commercial uses. The large parking lot accommodates approximately 50 vehicles, offering exceptional space for customer access, fleet storage, or expansion. Zoned Rural Commercial (RC), this property allows for a wide range of permitted uses including contract yard/shop, custom workshop, farm equipment sales, gas station, auto repair/service, auto sales, retail store, service shop & more, making it an excellent investment for entrepreneurs and business owners looking to establish or grow their operations in a prime location. With its high-traffic exposure, versatile zoning, and well-maintained infrastructure, this property is ready to support your vision. Explore the possibilities and make it your own! (id:60626)
Janzen-Tenk Realty Inc.
69 Coral Springs Park Ne
Calgary, Alberta
VERY NEAT AND CLEAN. TWO STOREY HOME. FULL WALK-OUT BASEMENT.MAIN FLOOR HALF BATH AND LAUNDRY ROOM,BEDROOM, LIVINGROOM+DINING ROOM,OPEN TO BELOW ROUND STAIRS,FAMILY ROOM WITH GAS FIRE PLACE. KITCHEN WITH PANTRY, ISLAND AND NOOK LEADING TO DECK ON THE BACK.UPPER LEVEL WITH 3 GOOD SIZE BEDROOMS+BONUS/ LOFT AREA. MASTER WITH FULL BATH EN-SUITE AND WALK-IN CLOSET. AN OTHER FULL BATH AND 2 MORE BEDROOMS ON UPPER LEVEL. FULLY FINISHED WALK-OUT BASEMENT WITH ONE BEDROOM[ ILLEGAL] SUITE. ACROSS FROM A HUGE PARK,CITY AND MOUNTAIN VIEW. FRONT DOUBLE ATTACHED INSULATED GARAGE.CLOSE TO BUS,SCHOOL AND SHOPPING.VERY EASY TO SHOW UPPER 2 LEVELS BUT BASEMENT IS RENTED NEED 24 HOURS NOTICE FOR SHOWING THE BASEMENT. (id:60626)
Royal LePage Metro


