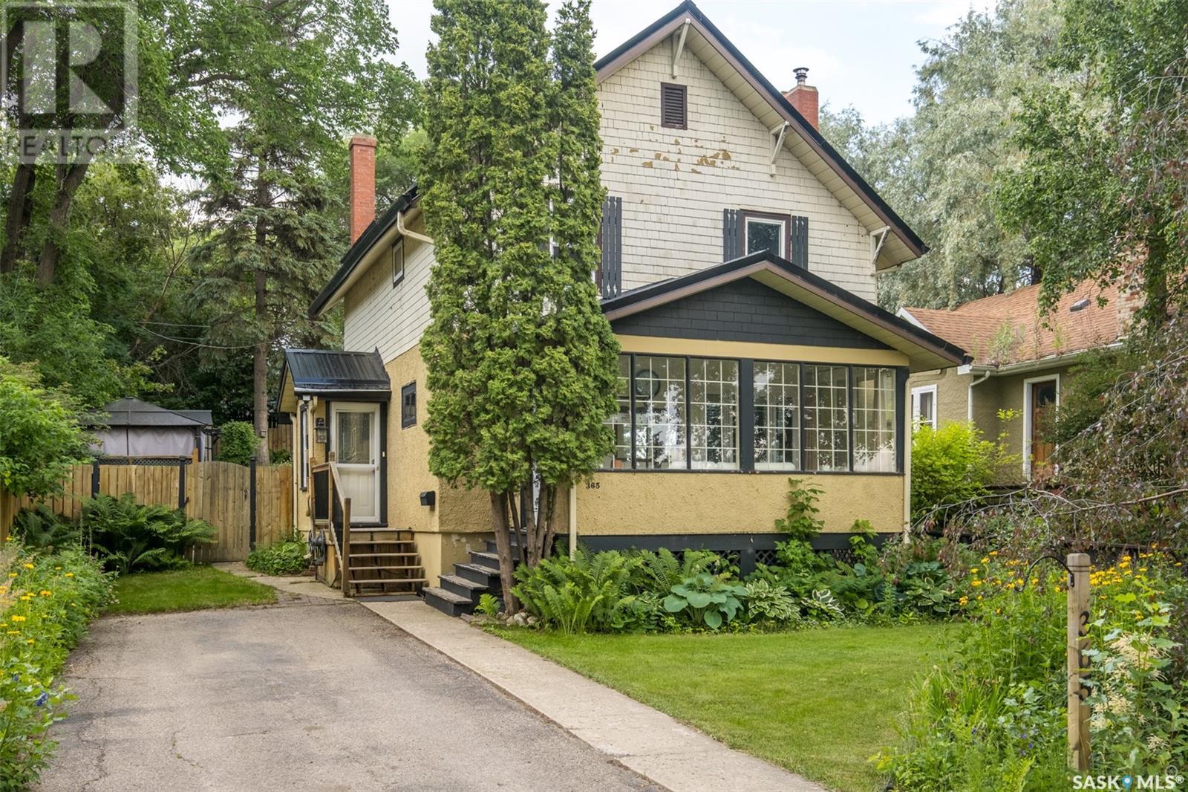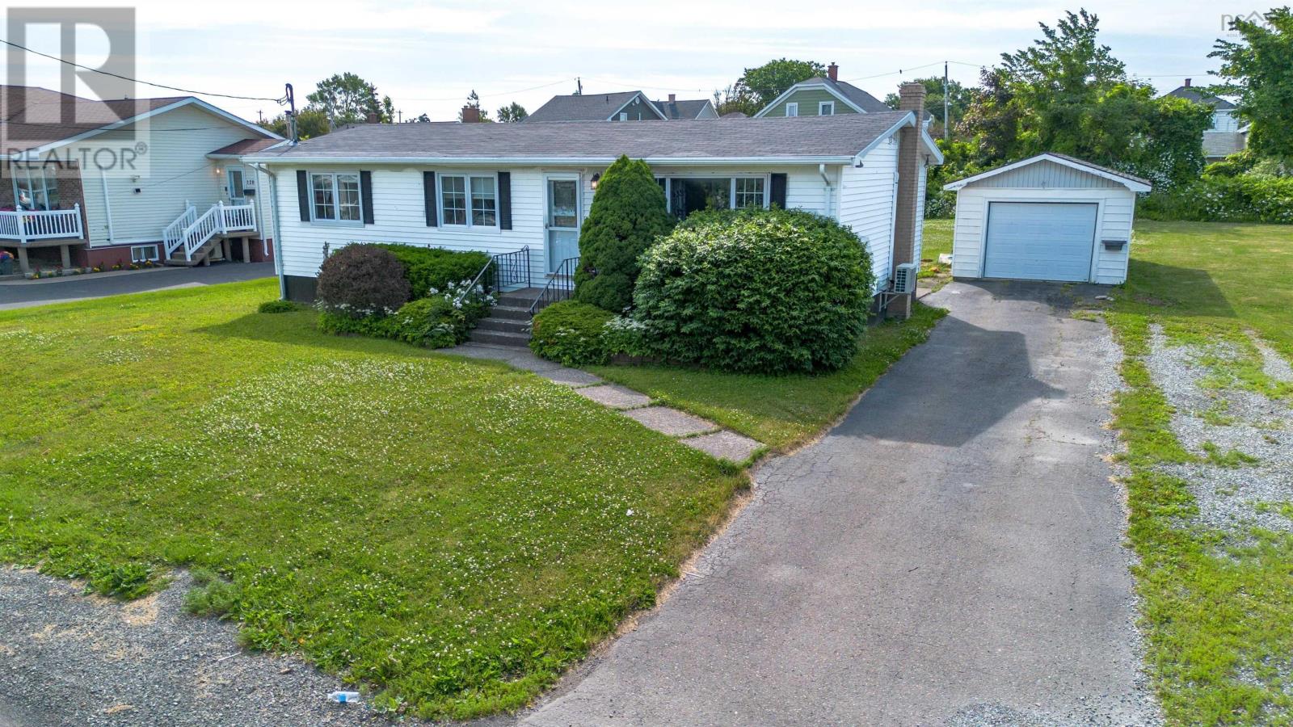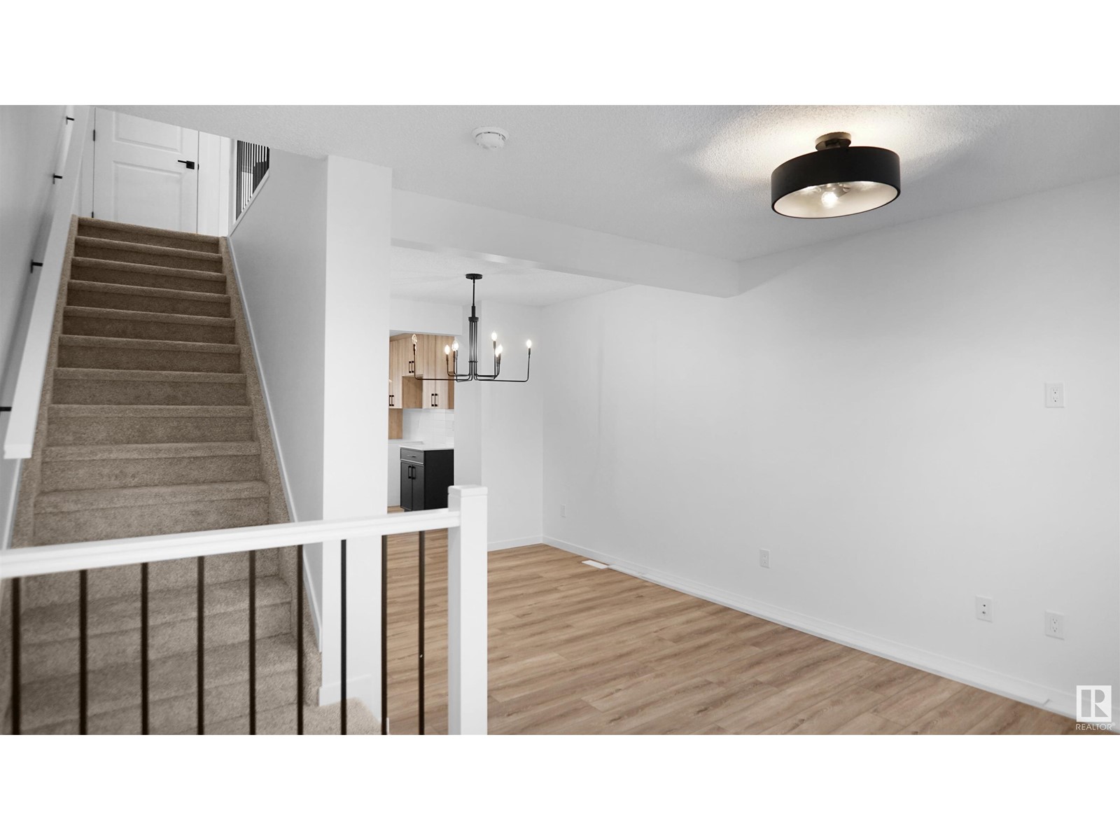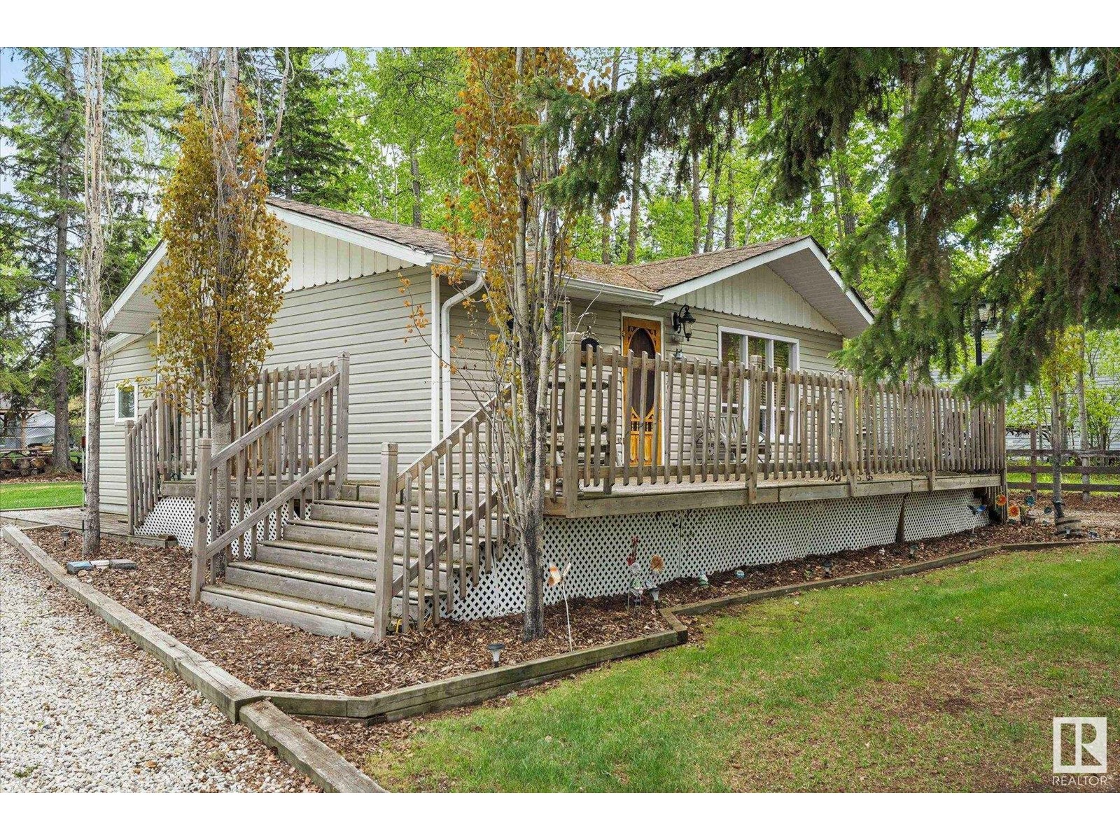3303, 4975 130 Avenue Se
Calgary, Alberta
MOVE-IN READY! Rare opportunity to own this south facing, 2 bedroom apartment with 2 TITLED side by side secure heated underground parking stalls and a storage unit. This property has neutral colours, large living room and dining area. The kitchen has 4-appliances, loads of counter and cupboard space. The primary bedroom can be your oasis with a 3-piece ensuite bathroom to relax the day away. 2nd bedroom is a comfortable size and there is ensuite laundry. Then there is a balcony to use for BBQ on those hot summer nights. The building is professionally managed. Excellent location as only steps away from 130th Ave Shopping District, Mckenzie Towne School, transit, major routes and South Health Campus. Book your showing today! (id:60626)
Hope Street Real Estate Corp.
3201, 302 Skyview Ranch Drive Ne
Calgary, Alberta
Welcome to this sunny and spacious 2-bedroom, 2-bathroom corner condo in the desirable Skyview Ranch community. This fully upgraded unit includes 2 titled parking spots—one underground heated stall and one surface stall just steps from the door—plus an assigned storage unit.Enjoy natural light all day with large east-facing windows and a private balcony overlooking a peaceful common area. The modern kitchen features quartz countertops, a raised breakfast bar, stainless steel appliances, and plenty of cabinet space—perfect for cooking and entertaining.The primary bedroom offers a walk-through closet and a private 4-piece ensuite. The second bedroom is nearly equal in size and includes its own dedicated closet, with easy access to a separate 4-piece bathroom—ideal for guests or family. In-suite laundry adds everyday convenience.Just a 2-minute walk to both public and Catholic K–9 schools. Close to shopping plazas, grocery stores, restaurants, Costco, and Calgary International Airport. A bus stop is right outside the building, and you’re minutes from Stoney Trail and Deerfoot for easy commuting.Don’t miss this fantastic opportunity—contact your favorite REALTOR® today to book a showing! (id:60626)
RE/MAX Complete Realty
324 Evergreen Road
Rural Athabasca County, Alberta
NEWLY renovated and very modern 4 season home is situated in Mewatha Beach at Skeleton Lake on a corner LOT ( 12,763 SF). You want SPACE, you got it! Large Kitchen with Built-In Appliances, loads of counter space and cabinets plus a sit up nook. The dining room features built-In cabinets, easy access to a extra large wrap around deck and boasts an open concept to the living room PLUS there is an flex/games room for the bigger gatherings or just enjoy your own peace and space that this home has to offer. The entrance will greet you with custom stone work and more built-ins. Master has its own large ensuite with his/her sink, separate tub and shower, 2 more great size bedrooms at the other end offering extra privacy, main bathroom has dual sinks and separate mud room/laundry room. You will love all the details in the high ceilings and everything is on ONE LEVEL and NO CARPET. So many upgrades such as new flooring throughout, new paint, doors, light features, siding, metal roof, wiring, drywall, tubs and shower, the list goes on. This community is known for being a great neighborhood, boating, swimming, fishing, quadding, skidooing, golfing, camp fires and social gatherings. Only 1.5 hrs from Edmonton, 2.5 hrs from Fort McMurray and 10min from Boyle. ****The LOT next door(12,634 SF-322 Evergreen Rd) is ALSO available for sale. This is Definitely a Rare find and makes its a Great opportunity to invest into your future with no restrictions on time line to build ( perhaps a big shop is in your future.. got to love option)*** *** seller is guessing the cistern 1200 GAL and septic is 1500 GAL (id:60626)
RE/MAX Connect
5014 9 Avenue
Edson, Alberta
Built in 1996, this spacious bi-level home offers 1,139 sq. ft. of living space on the main floor. The kitchen features plenty of oak cabinets, a pantry cupboard, and upgraded appliances. There is a dining area with patio doors that lead to the deck and there's a generously sized living room with a vaulted ceiling and large window that fills the space with natural light. Down the hall, you'll find the spacious primary suite complete with a 4-piece bathroom, as well as two other good-sized bedrooms and a 4-piece main bathroom. The partially finished basement is roughed in to accommodate two bedrooms and a bathroom on one side, while the other side features a massive family room, along with a laundry/utility room. The perimeter walls are completed with drywall and electrical work; the rest awaits your finishing touches. Enjoy the outdoors on the brand new deck that overlooks the large backyard that is partially fenced. There's a large storage shed, and a metal carport (10’ x 20’) with parking access off the alley and there's plenty of room to build a garage with Town approval. The shingles were redone five years ago, the water heater was replaced April 2025 and some painting done on the main level July, 2025. This home is ideally located just off Main Street and is a short walk to the Medical Centre, as well as shops and restaurants. (id:60626)
Royal LePage Edson Real Estate
10 Seventh Street
Lucasville, Nova Scotia
This clean and freshly painted three-bedroom, two-full-bath mini home is located in the sought-after Timber Trails community. Featuring cathedral ceilings, skylights, and large vinyl windows, the home offers a bright and welcoming atmosphere with plenty of natural light throughout. The open-concept kitchen with island and dining area provides ample cupboard and counter space, ideal for everyday use and family gatherings. Hardwood flooring runs through the living room, and laminate and vinyl flooring throughout the rest. The primary bedroom includes a private ensuite with a soaker tub and a separate shower. The second bathroom and two additional bedrooms are at the opposite end. Outside, you'll find a double-paved driveway and a lovely deck, perfect for outdoor relaxation or entertaining. Additional features include a new air exchanger and a 12x12 wired shed for extra storage or hobby use. A solid, move-in-ready home. Book your viewing today! (id:60626)
RE/MAX Nova (Halifax)
365 19th Street W
Prince Albert, Saskatchewan
This beautifully preserved character home is nestled in one of the city's most established neighbourhoods , you'll be captivated with the inviting curb appeal, mature trees and landscaped yard. Inside you will find, hardwood flooring, crown mouldings and many vintage architectural details giving a sense of warmth and craftsmanship not found in newer homes. The main floor offers a living room with wood burning fireplace, a 3 season veranda, a formal dining room and functional kitchen, a 3 piece washroom and a family room full of natural light with a view of the park like back yard with gorgeous perennials. Upstairs you will find 3 spacious bedrooms and a tastefully decorated bathroom and even a little storage nook! The basement has plenty of space for the laundry room, recreation room and a utility room with work benches.Step outside to your private oasis in the stunning back yard with plenty of perennials for low maintenance. Located on a quiet tree lined street in a neighbourhood that feels like home at the first glance. (id:60626)
RE/MAX P.a. Realty
116 Brookland Street
Glace Bay, Nova Scotia
Move In Ready! Welcome to 116 Brookland Street in Glace Bay. The beautiful bungalow with recent upgrades is ready for you to move in. A complete kitchen renovation is the first thing you see when you enter this home, everything has been updated including appliances - there's plenty of cupboards and a smart layout. The large island is perfect for your family to sit at for dinner. Enter into the bright and spacious living room, perfect for lounging. Attached to the living room is an office that could double as an additional bedroom. Down the hallway you have the updated bathroom and 2 spacious bedrooms with large closets. Downstairs you have a clean canvas, with finished outside walls - you can create you own oasis. Make it into a theatre, add additional bedrooms, whatever your family wants can be create down there. Outside you have a single garage that can store your toys or car. The paced driveway has parking for quite a few vehicles. Reach out to your realtor for a viewing today. (id:60626)
Coldwell Banker Boardwalk Realty
#32 525 Secord Bv Nw
Edmonton, Alberta
Welcome to Secord Heights. This brand new townhouse unit the “Brooke” Built by StreetSide Developments and is located in one of Edmonton's newest premier west end communities of Secord. With almost 930 square Feet, it comes with front yard landscaping and a single over sized parking pad, this opportunity is perfect for a young family or young couple. Your main floor is complete with luxury Vinyl Plank flooring throughout the great room and the kitchen. The main entrance/ main floor has a good sized entry way. Highlighted in your new kitchen are upgraded cabinets, quartz counter tops and a tile back splash. The upper level has 2 bedrooms and 2 full bathrooms. This town home also comes with a unspoiled basement perfect for future development. ***Home is under construction and the photos are of the show home colors and finishing's may vary , this home is slated to be completed by this week and actual photos will ve updated *** (id:60626)
Royal LePage Arteam Realty
258 Marquis Bv Ne
Edmonton, Alberta
*** UNDER CONSTRUCTION *** Welcome home to this brand new row house unit the “Brooke” Built by StreetSide Developments and is located in one of north Edmonton's newest premier communities of Marquis. With almost 930 square Feet, it comes with front yard landscaping and a single over sized rear detached parking pad this opportunity is perfect for a young family or young couple. Your main floor is complete with upgrade luxury Vinyl Plank flooring throughout the great room and the kitchen. Highlighted in your new kitchen are upgraded cabinet and a tile back splash. The upper level has 2 bedrooms and 2 full bathrooms. This townhome also comes with an unfinished basement perfect for a future development. ***Home is under construction and the photos are of the show home colors and finishing's may vary, will be complete in November/ December of 2025 *** (id:60626)
Royal LePage Arteam Realty
1028-1029 10 St
Rural Lac Ste. Anne County, Alberta
Party-Ready Lake Getaway! All you need is your swimsuit—everything else stays! This fully loaded 2 bed, 2 bath cabin in Westcove is your ticket to nonstop fun. You get not 1 but 2 lots in a quiet cul-de-sac just steps from the beach path, it’s the ultimate hangout spot. Firepit? Check. Hot tub? Check. Outdoor shower, projection screen, and tons of parking for friends and family? You got it! Designed for good times and easy living, the cabin features a large-capacity septic system, well, forced air furnace, and washer/dryer. The second bathroom even has exterior access to keep sandy feet outside where they belong. Located in the popular Summer Village of Westcove on Lac Ste. Anne, this private retreat is made for beach days, late nights, and even an opportunity to gain access to a shared boat dock! Whether you’re hosting a crowd or just escaping the city, this lake oasis is ready for you. (id:60626)
Century 21 Masters
230 Edwards Dr Sw
Edmonton, Alberta
Step into this beautifully refreshed townhome, featuring fresh paint, new flooring and bright , inviting atmosphere.The open-concept main floor effortlessly connects the modern kitchen - with sleek quartz countertops and stainless steel appliances - to the dining area and cozy living room , creating the perfect space for daily living and entertaining. Upstairs you'll find three spacious bedrooms with brand new plush carpeting offering comfort and privacy for the whole family.The partial finished basement adds versatile living space ,ideal for a rec room, home office or guest suite with the full bathroom. Practical perks include a single attached garage plus an additional parking spot on the front driveway.Enjoy the ease of the low-maintenance condo living in a prime location-close to schools, parks,shopping and just minutes to the airport. Perfect for families, professionals or investors.This turkey home is ready for its next chapter. (id:60626)
Royal LePage Arteam Realty
310, 1087 2 Avenue Nw
Calgary, Alberta
***Welcome to "LIDO" By Battistella*** Experience urban living at its finest in this beautiful designed one -bedroom condo, ideally located within walking distance to Kensington's boutique shops, trendy restaurants, coffee spots, and grocery stores. This thoughtfully laid-out unit features a spacious bedroom with an interior window and sliding frosted glass doors, offering both light and privacy. The kitchen showcases modern cabinetry, sleek quartz countertops and high-end Electrolux stainless steel appliances, complemented by imported European vinyl plank flooring and 9-ft ceiling flood the space with natural light, while central A/C(building unit)ensures year-round comfort. Enjoy added convenience with an in-suite laundry room, a deep entry-way closet with built-in shelving, and an assigned secure storage locker with bike storage. Step out onto your private balcony-perfect for relaxing or entertaining-with a BBQ gas line already in place. Plus, take full advantage of the incredible rooftop deck with a centre gas fireplace ,offering sweeping downtown views. An exceptional opportunity for first time buyers, professionals or investors looking to enjoy the vibrancy of inner city living! (id:60626)
First Place Realty
















