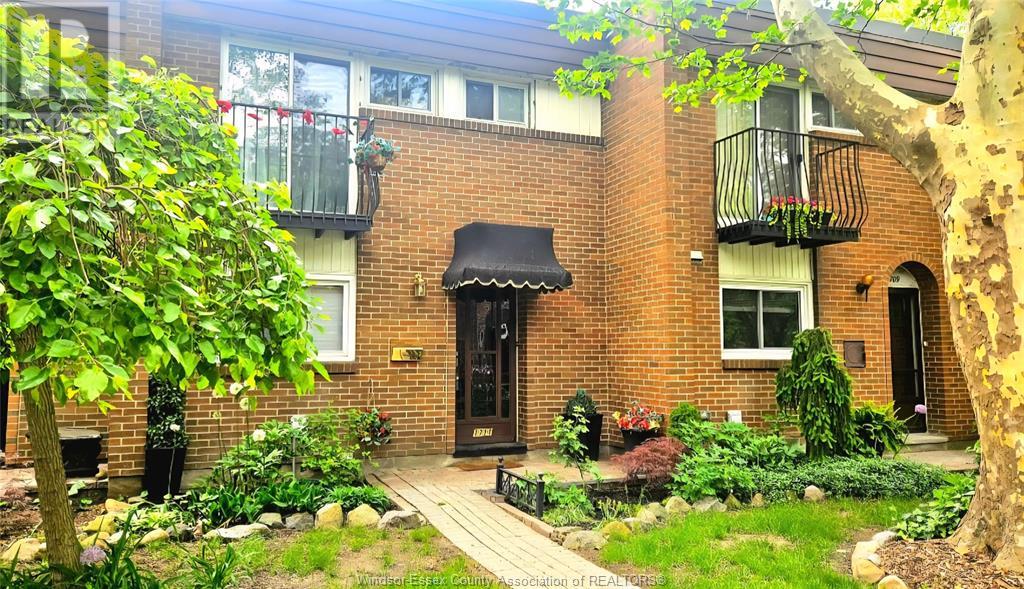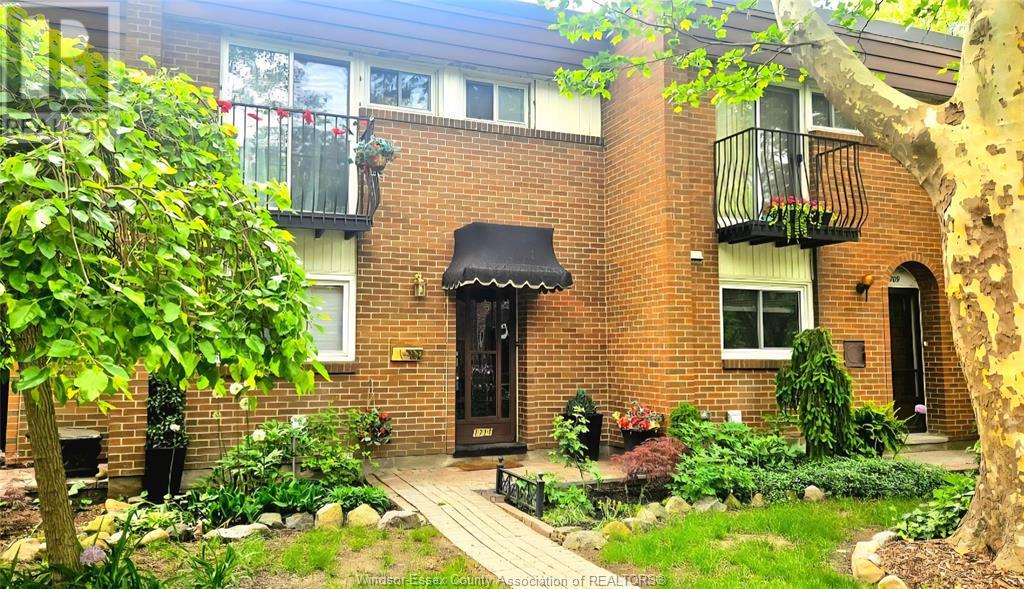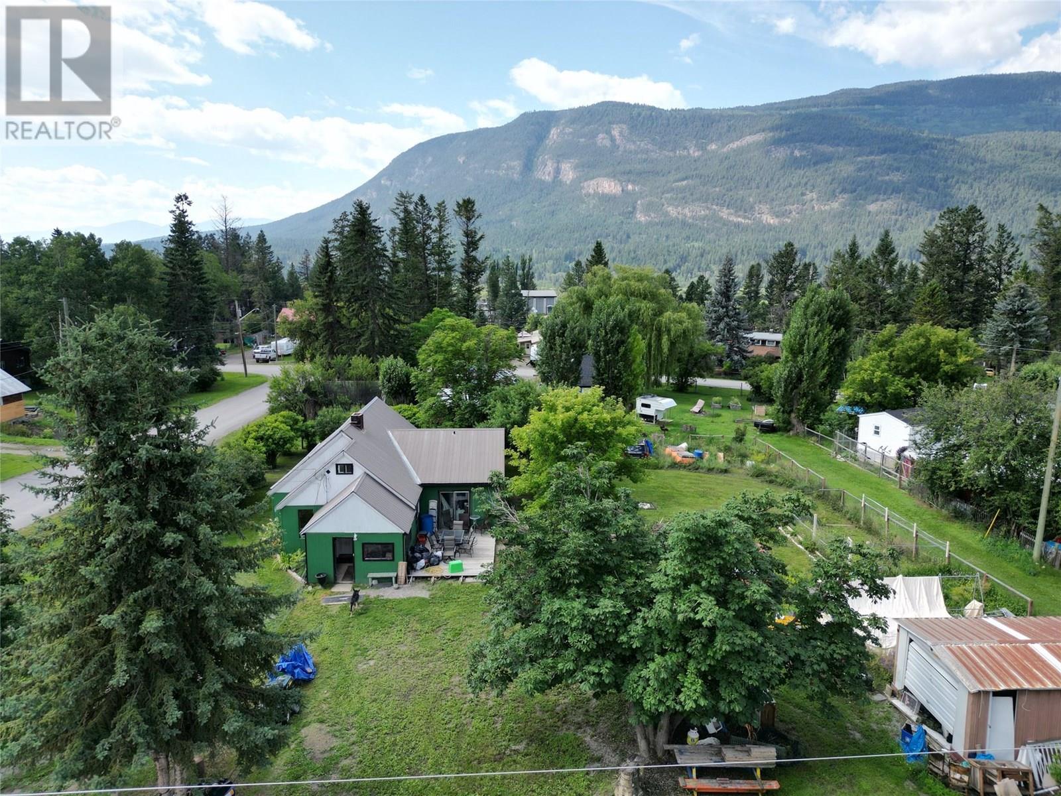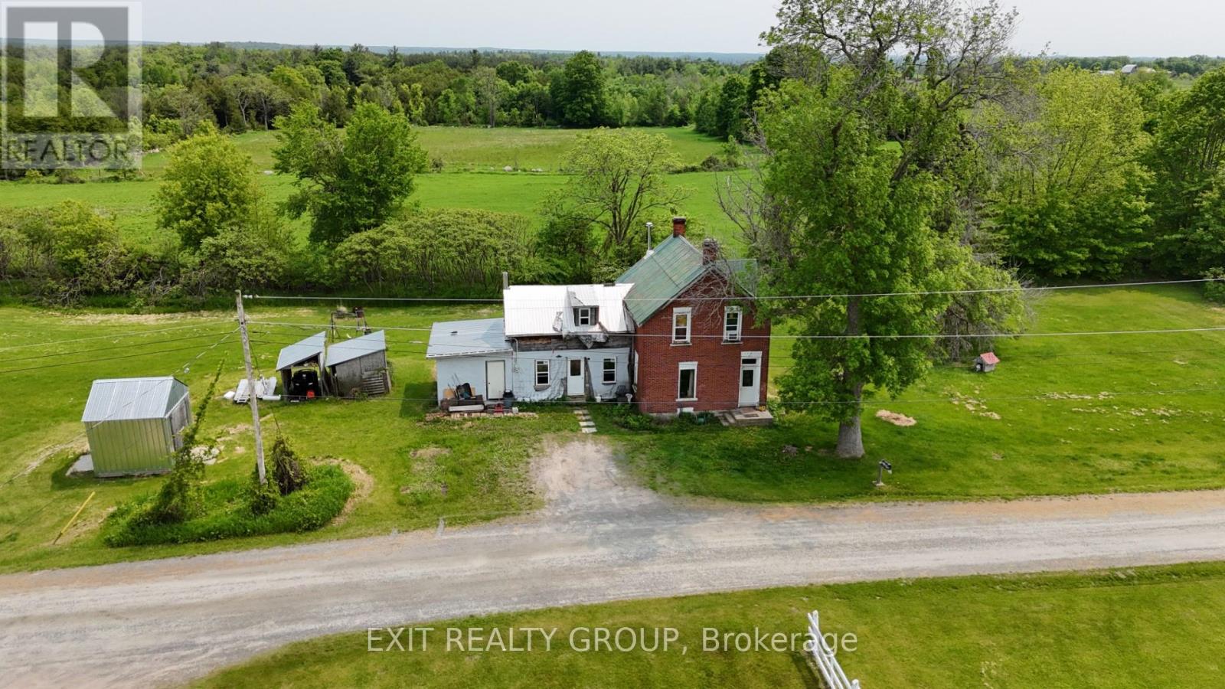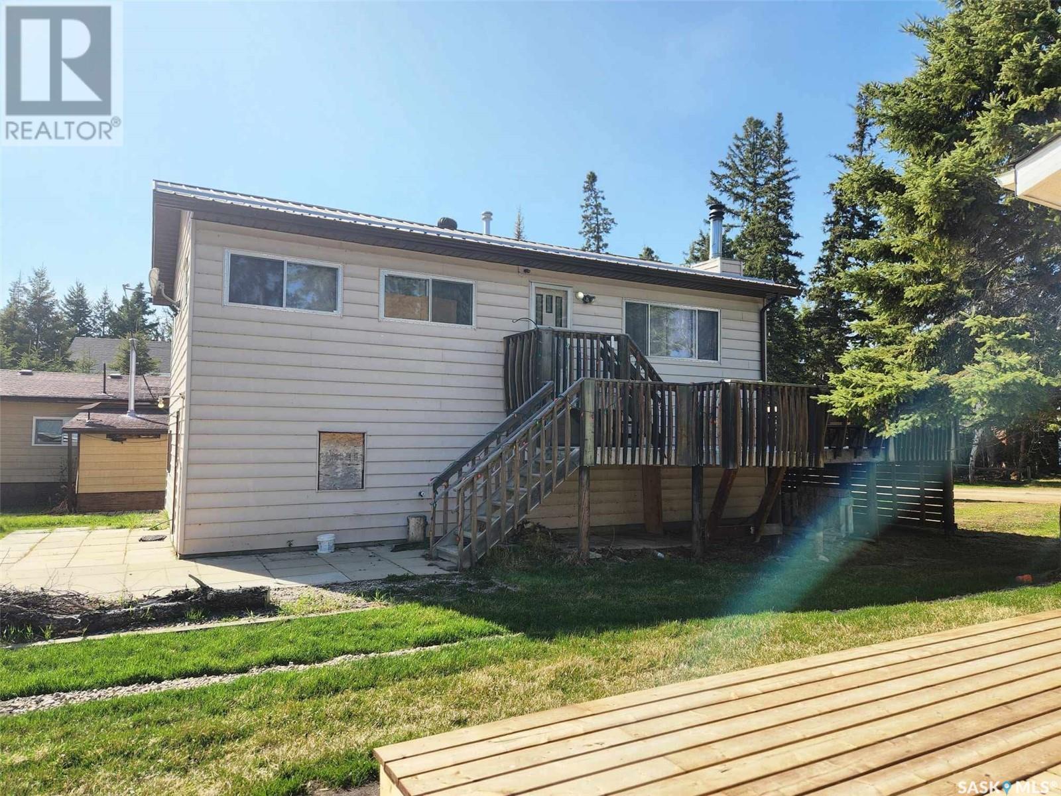438 North St
Sault Ste. Marie, Ontario
Triplex Investment Opportunity – 438 North Street, Sault Ste. Marie. Listed at just $299,900. Don’t miss your chance to own this solid, all-brick triplex located right across from North Street Field in the heart of Sault Ste. Marie. With over 3,000 square feet of living space, this spacious property offers excellent rental income potential or the perfect setup to live in one unit and rent out the others to help cover your mortgage. The main unit is a large 2-bedroom, 2 bathroom suite perfect for an owner-occupier or premium rental. The second unit features 2 bedrooms and 2 bathrooms across two levels, offering flexible living space. The upper bachelor unit includes a bedroom and full bath, ideal for singles or students. Situated on a very large lot with a deep backyard, this property also features a double detached garage, oversized shed, and plenty of outdoor space for tenants or your own use. The location is unbeatable—close to shopping, schools, parks, and public transit. Whether you're looking to grow your investment portfolio or secure a home with income potential, this is an opportunity you don't want to miss. (id:60626)
Century 21 Choice Realty Inc.
1711 East Gate Estates Unit# 46
Windsor, Ontario
WELCOME TO 1711 EAST GATE ESTATE -A TRUE PARADISE! THIS BEAUTIFULLY RENOVATED HOME FEATURES SCENIC WALKING PATHS WITH PARK - GARDEN SURROUNDING, WHERE YOU CAN CALM AND RELAX, TRULY UNIQUE. AND A HOST OF MODERN UPGRADES.. ENJOY BRAND-NEW FLOORING, A STYLISH KITCHEN, UPDATED BATHROOMS, AND A FULLY FINISHED BASEMENT THAT OFFERS VALUABLE EXTRA SPACE. THE ELECTRIC FIREPLACE ADDS A REMARKABLE TOUCH OF CHARM AND WARMTH TO THE INVITING LIVING ROOM. 1248 SQ.F. THE CONDO FEES ARE $625, INCLUDING ALL UTILITIES, LAWN CARE, SNOW REMOVAL, AND TRULY CAREFREE LIVING. FOR PRIVATE VIEWING, CONTACT THE LISTING AGENT. (id:60626)
Pinnacle Plus Realty Ltd.
1711 East Gate Estates Unit# 46
Windsor, Ontario
WELCOME TO 1711 EAST GATE ESTATE -A TRUE PARADISE! THIS BEAUTIFULLY RENOVATED HOME FEATURES SCENIC WALKING PATHS WITH PARK - GARDEN SURROUNDING, WHERE YOU CAN CALM AND RELAX, TRULY UNIQUE. AND A HOST OF MODERN UPGRADES.. ENJOY BRAND-NEW FLOORING, A STYLISH KITCHEN, UPDATED BATHROOMS, AND A FULLY FINISHED BASEMENT THAT OFFERS VALUABLE EXTRA SPACE. THE ELECTRIC FIREPLACE ADDS A REMARKABLE TOUCH OF CHARM AND WARMTH TO THE INVITING LIVING ROOM. 1248 SQ.F. THE CONDO FEES ARE $625, INCLUDING ALL UTILITIES, LAWN CARE, SNOW REMOVAL, AND TRULY CAREFREE LIVING. FOR PRIVATE VIEWING, CONTACT THE LISTING AGENT. (id:60626)
Pinnacle Plus Realty Ltd.
1103 - 140 Dunlop Street E
Barrie, Ontario
Experience easy downtown living in this bright and modern 1-bedroom, 1-bath condo with approx. 690 sqft of comfort and style. Floor-to-ceiling windows fill the space with natural light and frame stunning views of Lake Simcoe and the city skyline. The open-concept design connects the kitchen, living, and dining areas for a seamless flow thats ideal for both everyday life and entertaining. The spacious primary bedroom offers a peaceful retreat with direct access to a sleek 4-piece bathroom. Enjoy premium amenities like a gym, pool, party room, and underground parking, with utilities included in the maintenance fee. Just steps to the waterfront, trails, restaurants, and shopping, this condo delivers the perfect mix of style, convenience, and location. (id:60626)
RE/MAX Right Move
5749 Vermillion Street
Edgewater, British Columbia
If you’re after a home with warmth, history, and space to grow or dreaming of building your own retreat in Edgewater this could be the perfect match. Situated on 0.44 acre this home has 1 Bedroom, 2.5 Bathrooms with ample living space across one-and-a-half levels with the cozy main floor living area that leads to a loft functioning as additional living or workspace The home is very close to the park, playground, skating rink, downtown general store and the school. This one won't last long! (id:60626)
Maxwell Rockies Realty
1104 - 141 Church Street
St. Catharines, Ontario
Looking to downsize, reduce maintenance, seek security, or travel?? It is all here for you! Centrally located in the downtown core! Shopping, schools, places of worship, entertainment, and dining are all within walking distance. This 11th-floor unit offers just under 1300 sq. ft. of living space complete with an oversized primary bedroom and a 2nd bedroom or guest room. There is a cozy family room where you can enjoy your evenings or a formal living and dining area for entertaining. The galley-style kitchen is fully equipped with S/S appliances and a pass-through to the dining room. A large foyer offers you two double-sized cupboards, one for coats and the other with shelving for pantry items or additional storage. Laundry facilities are just outside your door, which you share with just 3 other residents on this floor. Hydro, water, heat, parking, Bell Fibe, and use of all the common areas are included in your condo fees. If you work downtown or commute, you are perfectly located for walking, or you are a minute away from HWY 406 North or South to the QEW. (id:60626)
Royal LePage NRC Realty
326 Lynch Road
Tweed, Ontario
Envision the home you want as you walk through this two-storey brick property, where you can make it your own - come see the potential and discover what you can do with this unique space! This home offers a spacious living environment with an open concept design. The living room and kitchen create a welcoming space for family gatherings and entertaining. The family room can be a cozy space with the wood stove for warmth and comfort, perfect for chilly evenings. The home is serviced by furnace oil, though its age remains unknown; however, it has been regularly maintained. A drilled well, reportedly spring-fed, provides a reliable water source, and the durable steel roof ensures longevity and low maintenance. Situated on a generous 1.2-acre lot, this property offers ample outdoor space for various activities and the potential for personal touches. The property is being sold as-is, with the seller making no representations or warranties, allowing the new owners the flexibility to make any desired updates or renovations. (id:60626)
Exit Realty Group
6906 Dalgliesh Drive
Regina, Saskatchewan
Welcome to 6906 Dalgliesh Drive! This 1012 sq ft bungalow sits on a desirable corner lot in Sherwood Estates, directly across from Centennial School and backing a green space easement that leads to a sprawling park just steps away. This home offers 3 main floor bedrooms, 2 bathrooms, and a single attached heated garage (no direct entry). Inside, you'll love the open-concept living, dining, and kitchen area, featuring maple cabinets, a large island, and included appliances (dishwasher replaced in 2019). Natural light floods the space through large windows and a French door with internal blinds (2015). Many rooms have been freshly painted in a neutral tone, and brand-new main floor flooring (still in packaging) is included at no extra cost! The finished basement includes a spacious family room with a wood-burning fireplace, den, refreshed 3pc bathroom (2023) with new shower, fan, and flooring, plus a large utility room with a washer/dryer set (2015). A drop ceiling with updated lighting was installed in 2015. Enjoy the fully fenced yard, two sheds (approx. 2020 & 2023), raspberry bushes, and privacy to relax or entertain. Additional updates include: new shingles (2023), A/C (2021), eaves & downspouts (2015), and Culligan water/softener systems (2010). Located in a quiet, family-friendly neighbourhood close to schools, the NW Leisure Centre, YMCA, parks, and Rochdale amenities. On a major bus route for easy commuting and winter snow clearing. A home that truly offers value, space, and comfort! Some Virtually Staged Photos are labeled.... As per the Seller’s direction, all offers will be presented on 2025-08-04 at 3:00 PM (id:60626)
Royal LePage Next Level
1260 Division Avenue Nw
Medicine Hat, Alberta
Beautifully maintained 3-bedroom, 2-bathroom home offering excellent value at $299,900. Situated on a large lot with great curb appeal, this property features recent updates including flooring, paint, lighting, bath fixtures, HWT and new shingles. The fully developed basement adds extra living space with a family room, stylish bathroom, bedroom and a flex room that could easily be converted into a 4th bedroom. Off-street parking includes a driveway to a single garage, plus extra space for an RV or future garage development. The yard is immaculate, showing true pride of ownership. Located near Crescent Heights High School, shopping, and recreation. A move-in-ready home in a desirable location—book your showing today! (id:60626)
RE/MAX Medalta Real Estate
19 Fundy Road
Riverview, New Brunswick
Welcome to 19 Fundy Road! Perfect starter home located in beautiful Riverview East. Many upgrades over the years. From a new panel, windows, vinyl siding. The home has been freshly painted and updated cabinets have been installed. You will find hardwood floors that are in good shape. This home also features three storage sheds, a large back deck and a paved driveway. This home has 2 large bedrooms located upstairs but a third bedroom is a possibility on the main floor or basement. This cute, cosy home won't last long! Call your Realtor to arrange a viewing today! (id:60626)
Century 21 All Seasons Realty
500 Charles St
Sault Ste. Marie, Ontario
Welcome to 500 Charles Street! This beautifully maintained 2-bedroom, 2-bathroom home offers comfortable, openconcept living with thoughtful updates throughout. The main floor features an updated kitchen, a spacious dining area, and a large living room with a cozy gas fireplace. Sliding patio doors off the living room lead to a lovely back deck, perfect for entertaining or enjoying the outdoors. Upstairs, you’ll find two generously sized bedrooms and a full bathroom. A second bathroom is located in the partially finished basement, which also includes a gas furnace, laundry area, cold room, and additional space for storage or future use. Outside, you’ll find a detached garage that is fully wired and insulated, offering excellent potential for a workshop or extra storage. This well-cared-for home is full of charm and 100% move-in ready, book your showing today! (id:60626)
Century 21 Choice Realty Inc.
267 Lakeshore Drive
Lakeland Rm No. 521, Saskatchewan
Welcome to R & R at 267 Lakeshore Drive South. The Sunset Bay Marina and public beach are 200 feet away. There is a boat launch at the Marina for a small cost, but there is no boat trailer or truck parking once the boat is launched. The cabin is less than a minute by truck to launch a boat. Then drive around the block, park in front of the entire property (truck and trailer), and walk to the marina (2 min walk) to join the family for a day on the water. ATVs are allowed and require a license from the RM. There are over 1200 miles of ATV and groomed snowmobile trails to enjoy. The full grocery, liquor, ice cream stand, pharmacy, and dispensary at Lake Country Coop at Ambrose is only a short ride down the road. Murray Point next to that is the Sunnyside Bar & Grill - Emma Lake Golf Course, Lake Country Coop at Ambrose. Sunset Bay Marina and restaurant. (id:60626)
Royal LePage Varsity


