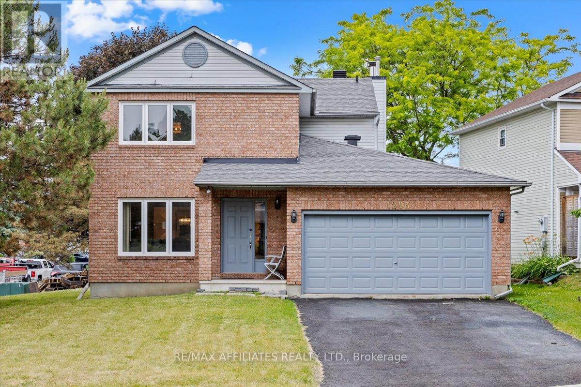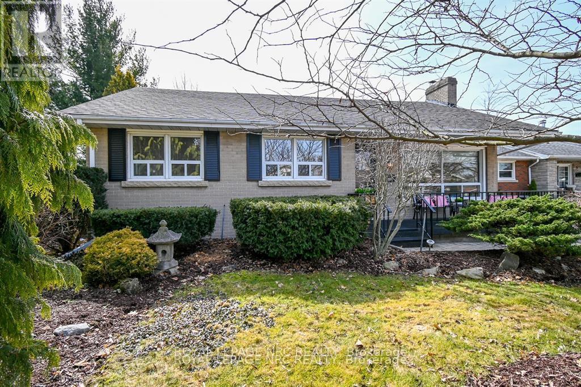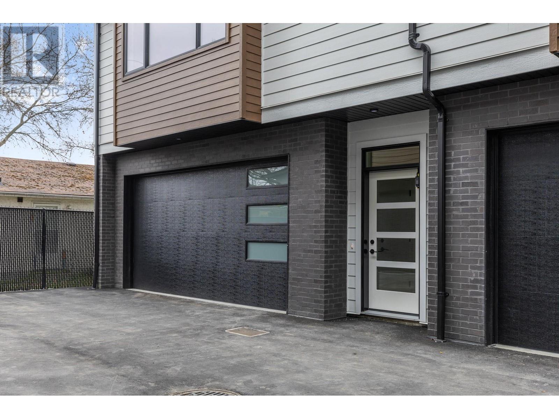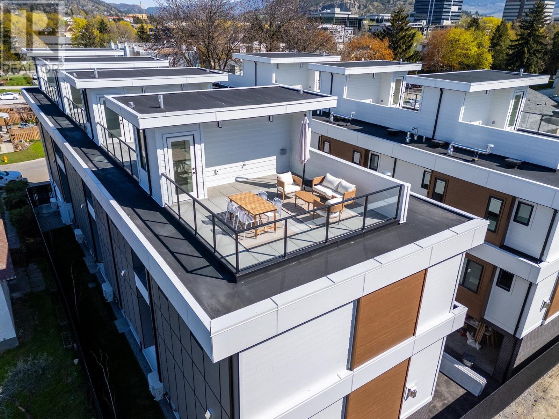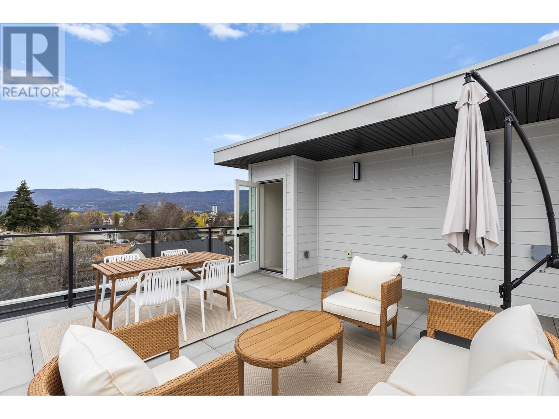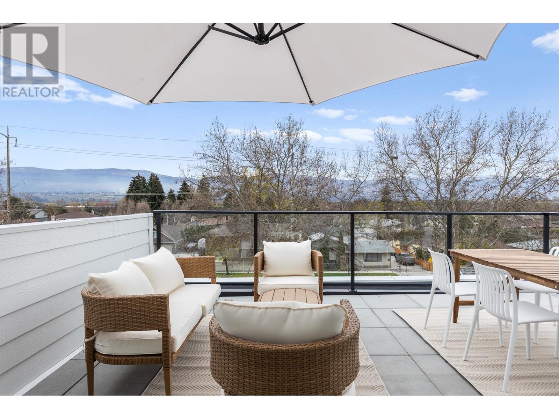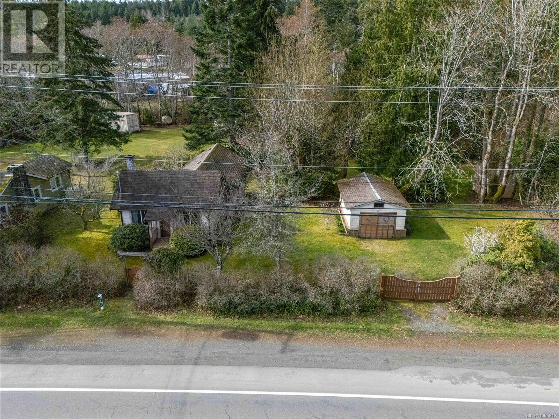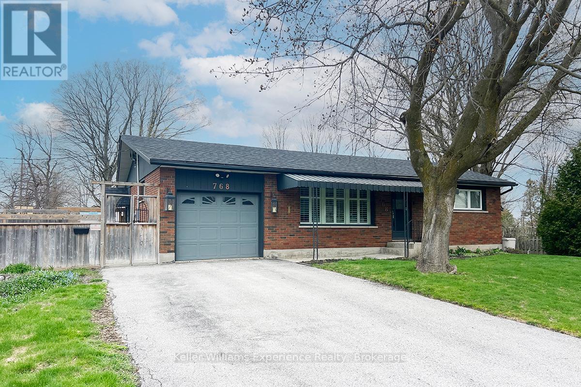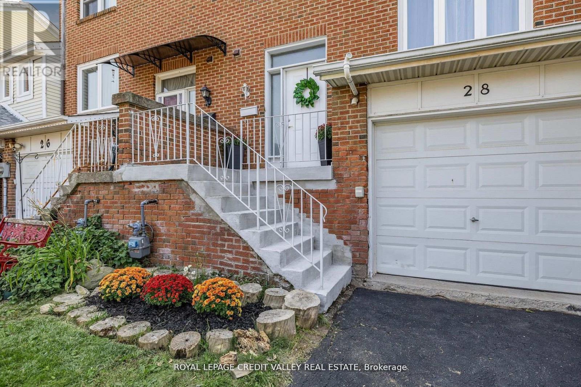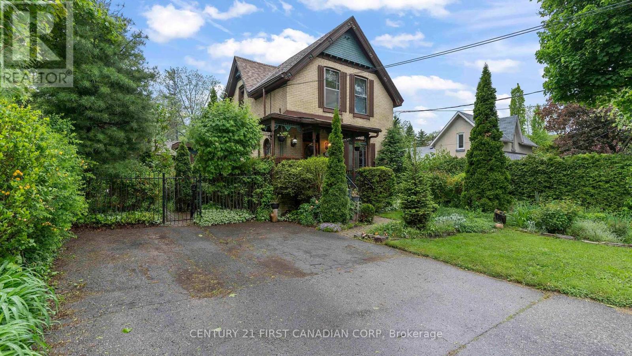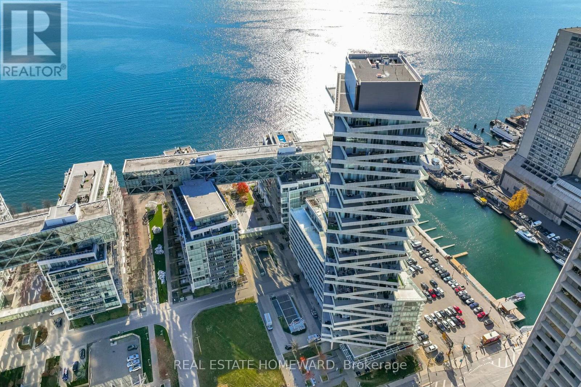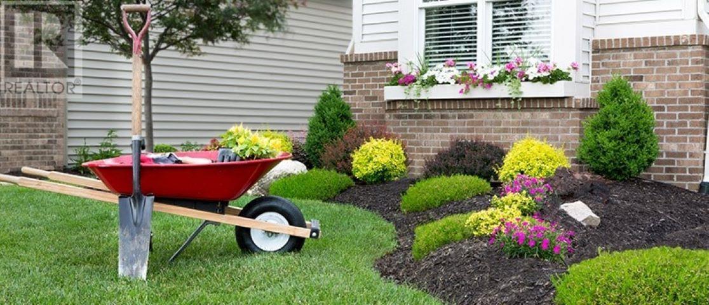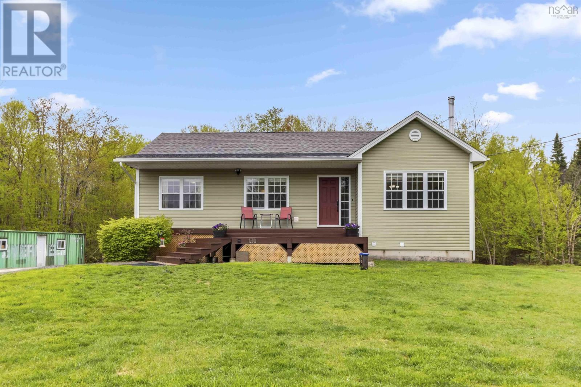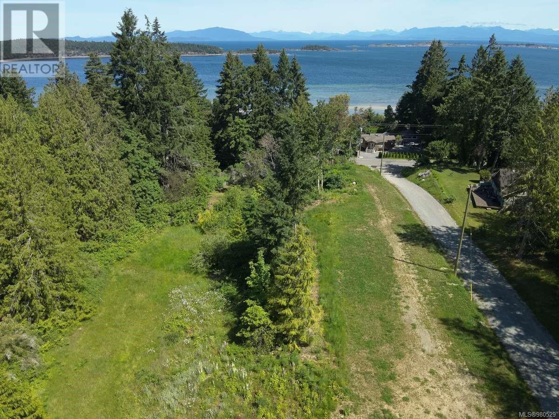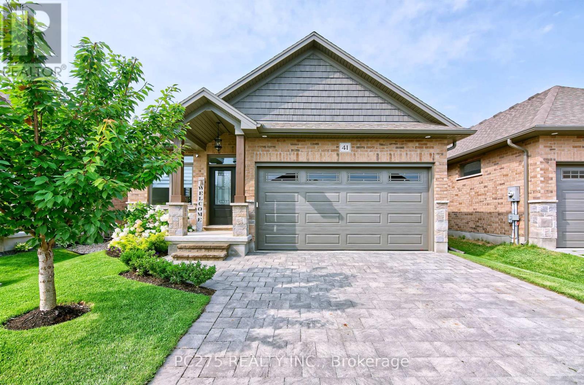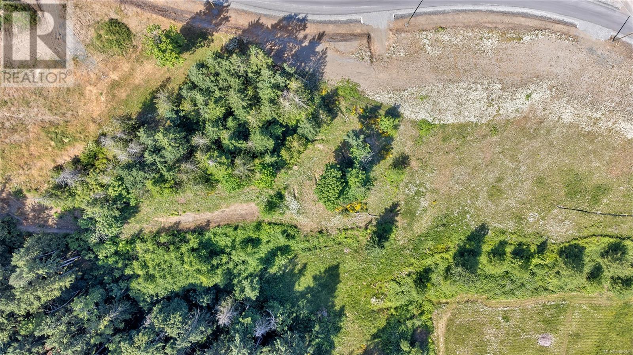1293 Parc Du Village Road
Ottawa, Ontario
Welcome to this well maintained single family home located in the family friendly and well established neighbourhood of Convent Glen. Situated on a desirable corner lot with mature trees, this home offers a classic red brick exterior, double wide driveway leading to a covered front porch. Open kitchen with tiled flooring, sleek stainless steel appliances, abundant soft close cabinetry, recess double sink, stylish tiled backsplash, opened up to eating area and sliding glass doors lead to backyard access. Adjacent to the kitchen is the spacious family room w/ a cozy wood burning fireplace and hardwood flooring. The formal dining room and living room flow seamlessly with large windows filling the space with light. Powder room w/ updated quartz countertop vanity. Enjoy added convenience w/ main floor laundry and indoor access to the double car garage. 4 generously sized bedrooms upstairs all w/ newly installed tight weave berber carpet. Primary bedroom w/ large windows, walk-in closet, 4 piece ensuite w/ separate stand-up shower and tub. Second full bath upstairs w/ large quartz countertop vanity. The partially finished basement is waiting for your personal touch drywall and ceiling is complete. Large backyard complete w/ wooden deck. Located near amenities, schools, parks, public transit this home has it all for growing families! (id:60626)
RE/MAX Affiliates Realty Ltd.
8 Macbeth Boulevard
St. Catharines, Ontario
Custom built mid-Century Ranch Bungalow in Glenridge Neighbourhood. Boasting over 1850 sf on main level + finished basement featuring rec room bedroom office or another bedroom and very large utility/laundry room which has loads of storage. Main floor offers accessible primary bedroom with 3 pc ensuite bathroom & vanity area, 3 additional bedrooms with large windows & closets. Living room and family room each with own fireplace & French Doors. Adjacent to family room is the dedicated dining room with exit to back patio. Modern galley kitchen has hardwood floors, plenty of cabinets & roll-out drawers , complete with gas stove, fridge & dishwasher. Lower level boasts Rec Room with dry bar, additional 5th bedroom and an office which could serve as 6th bedroom. The generously-sized utility room has ceramic floors, houses the washer, dryer furnace and abundance of storage space, & 2 piece bathroom. Just 5 doors away is the top-rated Oakridge elementary school, walking distance to 2 top high schools & Brock University. Walk to the trendy downtown for luscious bistros, Performing Arts Centre & Shops, and Meridian Centre Arena, and popular Pen Centre indoor mall. A short drive to Niagara College, Outlet mall and The White Oaks Spa and Tennis Hotel. Enjoy the very many cottage wineries throughout the Niagara Region and the Port Dalhousie Beach and Marina (id:60626)
Royal LePage NRC Realty
129 Ironwood Pl Nw
Edmonton, Alberta
Discover upscale, low-maintenance living in Ironwood Place, a quiet community in prestigious Westbrook Estates. This spacious half-duplex bungalow offers single-level living with stunning golf course views. The main floor features a bright living room with gas fireplace, formal dining area, eat-in kitchen, and French doors to a private deck. A cozy front den is perfect for reading or TV. The primary suite includes a walk-through closet and large ensuite. A second bedroom can double as a home office, with a 4-piece bath nearby. Main floor laundry adds convenience. The fully finished basement offers a large rec room, oversized bedroom, 4-piece bath with steam shower setup, workshop, and storage room. Additional highlights include underground sprinklers and a newer cedar shake roof. Just steps from the Derrick Golf & Winter Club and Whitemud Ravine trail system. A rare opportunity to enjoy exclusive living in one of Edmonton’s most desirable communities. (id:60626)
Maxwell Devonshire Realty
1463 Inkar Road Unit# 6
Kelowna, British Columbia
Come and see the quality that has gone into our exquisite new townhomes. Fully finished and ready to move into. These eight (Now six left) meticulously crafted homes combine timeless finishes with contemporary design, featuring rooftop patios in a prime central location. Designed for a luxurious yet low-maintenance lifestyle, our townhomes offer the perfect blend of comfort and elegance. This 2 bed, 2.5 bath, centrally located townhouse comes with a rooftop patio engineered to accommodate a full-size hot tub, and comes complete with glass railing, water and gas! Upon entering the second floor living space you will find a spacious kitchen with quartz countertops, Upscale stainless steel appliances with gas range and walk-in pantry. There’s plenty of room for a dining table, and you will love the spacious living room with cozy gas fireplace. There are 2 large bedrooms on the 3rd floor; both with full ensuite bathrooms (perfect for guest privacy). This home has an attached double garage with provision made to add an EV charger! These homes have been constructed by the award-winning team at Plan B, and come with 2-5-10 New Home Warranty. Photos are from The furnished show suite, #5 is OPEN SUNDAYS 1-3PM. If you qualify as a 1st time homebuyer you may avoid all the Gst and most of the PTT. Call Mark for details 250-878-1113 (id:60626)
Macdonald Realty
1463 Inkar Road Unit# 7
Kelowna, British Columbia
Come and see the quality that has gone into our exquisite new townhomes. Fully finished and ready to move into. These eight (Now six left) meticulously crafted homes combine timeless finishes with contemporary design, featuring rooftop patios in a prime central location. Designed for a luxurious yet low-maintenance lifestyle, our townhomes offer the perfect blend of comfort and elegance. This 2 bed, 2.5 bath, centrally located townhouse comes with a rooftop patio engineered to accommodate a full-size hot tub, and comes complete with glass railing, water and gas! Upon entering the second floor living space you will find a spacious kitchen with quartz countertops, Upscale stainless steel appliances with gas range and walk-in pantry. There’s plenty of room for a dining table, and you will love the spacious living room with cozy gas fireplace. There are 2 large bedrooms on the 3rd floor; both with full ensuite bathrooms (perfect for guest privacy). This home has an attached double garage with provision made to add an EV charger! These homes have been constructed by the award-winning team at Plan B, and come with 2-5-10 New Home Warranty. Photos are from The furnished show suite, #5 is OPEN SUNDAYS 1-3PM. If you qualify as a 1st time homebuyer you may avoid all the Gst and most of the PTT. Call Mark for details 250-878-1113 (id:60626)
Macdonald Realty
1463 Inkar Road Unit# 3
Kelowna, British Columbia
Come and see the quality that has gone into our exquisite new townhomes. Fully finished and ready to move into. These eight (Now six left) meticulously crafted homes combine timeless finishes with contemporary design, featuring rooftop patios in a prime central location. Designed for a luxurious yet low-maintenance lifestyle, our townhomes offer the perfect blend of comfort and elegance. This 2 bed, 2.5 bath, centrally located townhouse comes with a rooftop patio engineered to accommodate a full-size hot tub, and comes complete with glass railing, water and gas! Upon entering the second floor living space you will find a spacious kitchen with quartz countertops, Upscale stainless steel appliances with gas range and walk-in pantry. There’s plenty of room for a dining table, and you will love the spacious living room with cozy gas fireplace. There are 2 large bedrooms on the 3rd floor; both with full ensuite bathrooms (perfect for guest privacy). This home has an attached double garage with provision made to add an EV charger! These homes have been constructed by the award-winning team at Plan B, and come with 2-5-10 New Home Warranty. Photos are from The furnished show suite, #5 is OPEN SUNDAYS 1-3PM. If you qualify as a 1st time homebuyer you may avoid all the Gst and most of the PTT. Call Mark for details 250-878-1113 (id:60626)
Macdonald Realty
679 Montreal Street
Midland, Ontario
Well maintained maintenance free duplex located on Midland's west side offering a 3 Bdrm Unit and a 2 Bdrm unit with each their own driveways, separate meters, separate furnaces, separate A/C, separate hot water heaters, separate electrical panels, separate laundry facilities for each unit, and designed as upper and lower apartments. The lower unit offers grade level entry and is currently rented out at $1400/month plus utilities. The lower unit features a large room which is being used as the principle bedroom, but not legal due to the absence of a window. The main floor is rented out at $2200/month plus utilities. All appliances are included, buy as an investment or move in on the main floor. This duplex is a great opportunity for 2 family living to share costs and having all separate mechanicals is a real plus. Don't miss out on a great investment or a chance at multi-generational living! (id:60626)
Royal LePage In Touch Realty
3218 Township 384
Rural Lacombe County, Alberta
Private 4-acre lot featuring a fully developed modern bi-level home with 6 bedrooms, 3 bathrooms, and 1,100 sq ft of main floor living space. The bright, west-facing living room offers a beautiful view, while the balcony off the kitchen and dining area is perfect for peaceful mornings and relaxing evenings. The primary bedroom includes a private 2-piece ensuite, with two additional generous-sized bedrooms and a 4-piece bathroom on the main level.The fully renovated basement adds even more versatility, complete with a brand-new 3-piece bathroom, laundry room, spacious recreation room, two bedrooms, and one large bonus room—ideal as an office, gym, playroom, or extra bedroom.Additional features include an attached double garage, a heated shop, and thoughtful horse and chicken setup. Landscaped with mature and fruit-bearing trees, this property combines country charm with practicality. Conveniently located between Red Deer and Rocky Mountain House, and just minutes from Sylvan Lake, Benalto, and Eckville—enjoy peaceful rural living while staying close to schools and shopping. A fantastic starter home with room to grow. (id:60626)
Kic Realty
1463 Inkar Road Unit# 2
Kelowna, British Columbia
Come and see the quality that has gone into our exquisite new townhomes. Fully finished and ready to move into. These eight (Now six left) meticulously crafted homes combine timeless finishes with contemporary design, featuring rooftop patios in a prime central location. Designed for a luxurious yet low-maintenance lifestyle, our townhomes offer the perfect blend of comfort and elegance. This 2 bed, 2.5 bath, centrally located townhouse comes with a rooftop patio engineered to accommodate a full-size hot tub, and comes complete with glass railing, water and gas! Upon entering the second floor living space you will find a spacious kitchen with quartz countertops, Upscale stainless steel appliances with gas range and walk-in pantry. There’s plenty of room for a dining table, and you will love the spacious living room with cozy gas fireplace. There are 2 large bedrooms on the 3rd floor; both with full ensuite bathrooms (perfect for guest privacy). This home has an attached double garage with provision made to add an EV charger! These homes have been constructed by the award-winning team at Plan B, and come with 2-5-10 New Home Warranty. Photos are from The furnished show suite, #5 is OPEN SUNDAYS 1-3PM. If you qualify as a 1st time homebuyer you may avoid all the Gst and most of the PTT. Call Mark for details 250-878-1113 (id:60626)
Macdonald Realty
6100 Island Hwy W
Qualicum Beach, British Columbia
Cabin on 4 Acres – Across from the Beach! Have you been dreaming of a woodsy cabin? This 4-acre property is a natural paradise and offers the best of both worlds—seclusion and opportunity. Nestled in a mature forest setting with serene trails and a stream, this charming 2-bedroom, 1-bath cottage retains much of it's original charm with an addition added in the ‘90s. Located across from one of the best beaches and within walking distance to local shops and eateries and a short drive to the local marina and fishing. Looking for adventure, this property backs onto the Lighthouse Country Regional Trail, offering endless outdoor recreation. With high tourist traffic and dual zoning (ALR AG1 & C1.6 ask for details), this parcel presents incredible potential—whether as a private retreat, business venture, or investment opportunity. Nature enthusiasts will love the privacy, abundant wildlife, and endless possibilities this unique property offers. A rare find with future potential! For more information contact the listing agent, Kirk Walper, at 250-228-4275. (id:60626)
Royal LePage Parksville-Qualicum Beach Realty (Pk)
768 Bay Street
Midland, Ontario
Nestled in Midlands desirable west end, this meticulously maintained 2+1 bedroom home with a den sits on a beautifully landscaped 100x100 ft lot, offering endless possibilities! Thoughtfully designed for convenience and flexibility, this home features two driveways, a separate entrance, and a private backyard for the lower-level in-law suite - perfect for extended family or multi-generational living. The insulated garage plus ample organized storage throughout, ensures you have space for everything. Step outside and enjoy the above-ground pool with a wraparound deck, mature perennial gardens, and a newly covered private deck by the insulated shed with hydro - ideal for an extra entertainment space, home office, or workshop. Additional storage shed with cement pad. Many recent upgrades, including a new furnace (2024), central air (2023), pool deck railings with sun screening (2023), and a covered deck addition (2023). Centrally located and within walking distance to elementary schools, this turnkey home truly has it all - and with a 100% flexible closing, the next chapter starts when you're ready! (id:60626)
Keller Williams Experience Realty
28 Kincaid Court
Brampton, Ontario
Convenience Lives Here! Welcome To This Spacious 3-Bedroom, 3 Bathroom Townhome Gem (Freehold), Offering An Abundance Of Features To Bring Ease To Your Day To Day Lifestyle. Nestled At The End Of A Cul-De-Sac, Step Inside To 1192 Sq Ft And Be Greeted By An Open-Concept Living Area Illuminated By Natural Light, A Gourmet Kitchen Boasting Luxurious Granite Countertops, Centre Island & Stainless Steel Appliances. With A Walkout Basement To The Backyard, Enjoy Seamless Indoor-Outdoor Living, Perfect For Summer Bbqs Or Morning Coffee In The Fresh Air. Retreat To The Master Suite, Complete With Its Own Ensuite Bathroom. Ample Storage Space Throughout Ensures You Have The Space You Need. This Home Provides Ease With Walk-Thru Access From The Garage To The Basement, On The Same Level As Well As Access To The Backyard. Newer Roof 2023. Located In A Desirable Neighborhood, This Townhome Offers Proximity To Schools, Parks, Shopping, Trails, And A Myriad Of Amenities, Providing Endless Opportunities For Recreation And Leisure. Don't Miss Out On The Chance To Make This Forever Your Home. (id:60626)
Royal LePage Credit Valley Real Estate
181 Wildwood Avenue
London South, Ontario
Step into the elegance of a true 1896 Victorian gem, nestled on a beautifully landscaped 198-foot lot in a quiet, established neighborhood. This double-brick, solidly built home features original craftsmanship throughout from custom wood finishes and one-piece joists and rafters to a variety of exquisite stained glass windows (15 in total!). Inside, discover a harmonious blend of heritage and functionality: Main Floor: Formal parlour/office, powder room, spacious living room with a wood-burning fireplace, and a sunroom with a gas fireplace and hot tub. The dining room boasts oak finishes and a striking tin ceiling, while the kitchen offers rustic charm with pine cabinetry and durable linoleum/laminate flooring. Upstairs: 4 bedrooms and a convenient half bath, filled with natural light and antique character. Basement: Fully finished with a rec room, laundry area, and full bath perfect for extra living or entertainment space. In-law Suite potential, with a separate entrance. Outside, unwind on the patio overlooking a 30-foot swimming pool, surrounded by several serene ponds and professional landscaping. A bonus guest house with its own gas fireplace and electric baseboard heating offers rental or another In-law Suite. Additional highlights include: 198-foot lot with mature trees and tranquil outdoor spaces Original hardwood floors Updated electrical (200 amps) and owned water heater (23 years old) Roof replacements in 2024 (over sauna and dining room); rest of the roof replaced in 2017 New patio doors and skylights installed in 2024 Solid concrete and block foundation Furnace approx. 15 years old Located just steps from parks, top-rated schools, shopping, transit, nature trails, and bike paths this one-of-a-kind Victorian home is a rare opportunity to own a piece of history, thoughtfully updated for todays lifestyle. (id:60626)
Century 21 First Canadian Corp
902 - 29 Queens Quay E
Toronto, Ontario
**Located directly on the waterfront steps from Yonge Street** Upscale low rise building. One Bedroom + den (currently used as baby's room). Two full washrooms. 10 foot smooth ceilings. Floor to-ceiling windows. Glass balcony. Kitchen has high end Miele gas cooktop, b/i oven, integrated panelled sub-zero fridge, granite counter top. Primary has two closets, 4 piece ensuite w/ heated floor. 2nd washroom has walk-in shower. Den has sliding door used as a baby's room. Laminate floors throughout. Owned locker. Rare Indoor & outdoor swimming pools w/ loungers, water fountains and outdoor BBQ area. Pet policy 2 pets max (50 pound limit). Park benches gazing out onto water at foot of building. Walk to Loblaws, Farm Boy, & LCBO. Walk to Union Station & UP Express to Pearson Airport or quick hop to Billy Bishop Island Airport, Scotia Bank Arena for hockey & concerts. Take a water taxi to the Island. Looking for a larger gym? - Unity Gym, or brand new One Yonge Community Center (Freeland St). Designated bike lanes along waterfront. Experience living downtown to the fullest! **EXTRAS** Outdoor & indoor pools (+ lap pool), BBQ area by outdoor pool, gym, sauna, billiard table, lounge, 20 seat theatre, party rm w/ catering kitchen indoor and outdoor seating, pet spa (wash your own pet), 2 guest suites, parcel room. Motivated Seller! (id:60626)
Real Estate Homeward
11653 Confidential
Maple Ridge, British Columbia
Lower Mainland Landscape Company for sale. Well ran, long time reputable business. 50+ Strata leases, 10+staff, 10+ vehicles, trailers, equipment all in place. Have your Realtor contact listing agent for information. (id:60626)
RE/MAX Lifestyles Realty
4300 44th Avenue Unit# 300
Osoyoos, British Columbia
WATERFRONT PENTHOUSE WITH EXTRA LOFT in ""LAKESHORE VILLAS"" complex, on Osoyoos Lake, the warmest freshwater lake in Canada, allowing for SHORT-TERM Rentals, LONG-TERM Rentals and/or year around permanent residence. The BEST UNIT in Lakeshore Villas, end unit, the only PENTHOUSE in the whole complex featuring a large wrap-around deck and BREATHTAKING LAKEVIEWS from every room. Spacious remodelled 2 bedroom and 2 bathroom, open concept floor plan, hardwood and tile flooring throughout, gourmet kitchen with granite countertops, master bedroom with en-suite, spacious guest bedroom with room for double beds and second bathroom with custom double steam shower. The complex includes a private WATERFRONT deck, a pool/hot tub and an exercise room. Excellent for a permanent residence, recreational, or income producing property. You can rent it out yourself or use a management company. Just across the street from the lake, lakefront walking paths, close to town, recreation, golf and all other amenities. BONUS: 300 sq ft in the loft above the unit which makes this unit unique in Lakeshore Villas but also unique in Osoyoos. Must see! (id:60626)
RE/MAX Realty Solutions
130 Tomahawk Run
Hammonds Plains, Nova Scotia
The Ultimate Basecamp for Your Passions - Home, Workshop & Privacy in One! Whether you're an outdoor enthusiast, a hands-on hobbyist, or an entrepreneur needing space to create - this Hammonds Plains property delivers. Tucked away on a private 2.91-acre GU-1 zoned flag lot with a peaceful brook, this move-in ready raised bungalow (2009) comes with a state-of-the-art detached 36 x 28 garage/shop (2017) - ideal for a home-based business, serious workshop, or toy storage galore. The approx. 2800 sq ft home features 4 bedrooms, 2 full baths, a cozy woodstove, dual-head ductless heat pump, sauna (western red cedar & poplar construction), and a spacious two-tiered deck as well as an expansive front porch perfect for unwinding after a productive day. Recent upgrades include new siding, radon mitigation, thermal-pane windows and waterproofed basement! Downstairs, the walk-out basement is currently set up as a large office and home gym - easily convertible into an in-law suite or separate quarters for an adult child. The sauna area, the large pantry, the second bathroom and the utility room with quality washer and dryer as well as a professional water treatment system, complete the lower level. Now, lets talk shop: This insulated, oversized triple car garage is a dream come true. With a 200-amp panel on its own meter, ice and water shield on roof and 30 year shingles, 2 x 6 wall construction fully insulated and built like a residence, ductless heat pump, 5000 psi slab, 5 x M10 rebars and stirrups, R50 attic insulation, commercial overhead door, sheeted with half inch plywood throughout (walls & ceiling) and the ability to add a second door - its ready for serious work or play. It's even prepped for a rainwater system with a dedicated pump switch. Plenty of parking, plenty of privacy, and plenty of potential. Furnishings negotiable. If this checks your boxes, dont wait - call your REALTOR® today to schedule a viewing. (id:60626)
Exp Realty Of Canada Inc.
90 - 30 Carnation Avenue
Toronto, Ontario
Modern Corner Townhome in Long Branch Steps to the Lake & GO Station! Welcome to executive lakeside living at Mintos Southshore, a vibrant community nestled in the heart of Long Branch. This beautifully upgraded 2-bedroom, 3-bathroom corner unit offers over 1100 sq ft of stylish living space across two levels, with one of the best layouts and locations in the community. Bright and airy with wide-plank engineered hardwood floors, the open-concept main level features a modern kitchen with granite countertops, a large centre island, and stainless steel appliances, perfect for entertaining or everyday living. Step out to your own private terrace oasis, ideal for morning coffee or evening relaxation. The spacious lower level includes two generous bedrooms, ensuite laundry, and ample storage. Conveniently located just steps to the Long Branch GO Station, TTC, and highway access, making downtown Toronto and west of the city readily accessible. Enjoy walking distance to the lake, parks, bike trails, cafés, restaurants, and top-rated schools. Whether you're a first-time buyer, investor, or looking for low-maintenance living near the water, this move-in-ready home checks all the boxes. (id:60626)
Keller Williams Signature Realty
622 Henderson St Nw
Edmonton, Alberta
Nestled in prestigious Henderson Estates, this beautiful home is sure to please! You are welcomed into a warm & inviting living room featuring a magnificent 2 storey feature wall with custom tiles & LED lighting. The breathtaking kitchen features a huge granite waterfall island, custom cabinetry & high end S/S appliances including induction stove. The great room with gas F/P & patio doors to the back deck is great for entertaining. Main floor laundry & 2 pc bath, as well. Skylights & solar tubes brighten the 2nd level featuring 3 large bedrooms, main bath & loft overlooking the living room. The generous primary bedroom features a 3 pc ensuite, & large W/I closet. The basement with another 3 pc bath, is perfect for lots of games & media fun. The sunny, west facing backyard is perfect for the kids to run & play in. It is move-in ready with numerous recent updates such as kitchen, flooring, bathrooms, furnace & central A/C. Located across from Henderson Park, close to good schools, amenities & trails. (id:60626)
RE/MAX Elite
Lot B 7713 Lantzville Rd
Lantzville, British Columbia
For more information, please click Brochure button below. This ocean-view half-acre lot offers a unique opportunity to build your dream home in the peaceful seaside community of Lantzville. Situated on a premium, level building site, the property is surrounded by mature timber, providing a sense of privacy and tranquility in a safe, secure neighborhood. Key features include: Fully serviced with water, hydro, and natural gas, Located within Labrador Estates a 3-lot Bare Land Strata with a shared private laneway (Labrador Lane). Just a short 10-minute walk to sandy beaches and a short paddle to nearby islands. Protected riparian area of Knarston Creek lies to the south. Close proximity to both elementary and high schools. Easy access to North Nanaimo amenities such as numerous grocery stores, shopping centers, hardware stores and much more. Approved perc tests for septic and completed rainwater management plans Minutes from the inland highway for easy commuting! (id:60626)
Easy List Realty
41 - 159 Collins Way
Strathroy-Caradoc, Ontario
If you're looking for a beautiful bungalow condo with a two-car garage and love to golf, this is the perfect opportunity for you! Located beside Caradoc Sands Golf Course in Strathroy, this move-in ready, turn-key home is now five years old and perfect for first-time buyers or those looking to downsize. Step inside to find a stunning open-concept living space featuring vinyl flooring, a floor-to-ceiling fireplace, and a gas stove in the modern kitchen. The kitchen also boasts quartz countertops, a stylish backsplash, and plenty of space for entertaining. The spacious primary bedroom includes a luxurious ensuite with double sinks and a walk-in rainfall shower, creating the perfect retreat. Outside, enjoy your fully fenced, private backyard, complete with a covered deck and gas line BBQ hookup, ideal for outdoor gatherings. The attached two-car garage keeps your vehicles protected from the elements. Plus, the basement is already framed and ready to be completed, giving you the opportunity to customize it to your needs. This home is perfect for golf lovers, first-time buyers, or those looking to downsize while enjoying a low-maintenance lifestyle near the greens. Dont miss out on this incredible opportunity! (id:60626)
Pc275 Realty Inc.
Lot 5 Lazy Susan Dr
Nanaimo, British Columbia
Unique opportunity to build your dream home on a 2.49 acre estate sized lot surrounded with gorgeous mountain views on a no through road. Let your imagination guide you on this unique property with walkout potential and RS2 zoning that currently allows for two dwellings, truly this is a rare opportunity. The property already has a well drilled and power to the lot and is ready for you to turn your plans into reality in a setting that needs to be seen to fully appreciate the true potential. Located only minutes from all amenities that Nanaimo has to offer including the Nanaimo Airport and BC ferries with the benefit of living in the country side community of Cedar and all that it has to offer. As this has recently been subdivided there is no current tax information and GST is applicable. (id:60626)
Royal LePage Nanaimo Realty (Nanishwyn)
4746 Elgin Avenue Se
Calgary, Alberta
3 BEDROOMS | 2 1/2 BATHROOMS | 2-STOREY | 2,118 SQFT | HEATED DOUBLE ATTACHED GARAGE | LUXURY UPGRADES | BACKING ONTO PARK | Welcome to this inviting 2-storey home in Inverness, offering 2,118 sqft of stylish living space with 3 bedrooms, 2.5 bathrooms, and a backyard perfect for entertaining. Ideally situated on a quiet street backing onto a park with no neighbours behind, this home delivers comfort, quality, and privacy. As you enter the home, you will be impressed with the spacious foyer with room for a bench and coat closet. The main level features hardwood flooring though out, an open layout living area, and large windows allowing an abundance of light into the space. The spacious living room with feature gas fireplace is the perfect area to gather as a family. The open central kitchen with granite countertops, matching appliances including a gas range, and island with seating is the perfect place to entertain. Just off the kitchen, you will enjoy the large 13'x5' walkthrough pantry allowing you to bring your groceries in with ease from the garage.The adjacent dining area opens onto the beautifully landscaped backyard complete with an upgraded exposed aggregate patio and step, a newer hot tub, fire pit and a custom-built shed, making it a dream outdoor space for relaxing or hosting. Especially with a park behind for the kids to play in! Upstairs, you'll find a bright bonus room and a generous primary suite with a large walk-in closet and spa-inspired 5-piece ensuite with dual vanity, soaker tub, and separate shower. Two additional bedrooms with large closets, a full 4-piece bath, and laundry room complete this level. Additional upgrades include a new high-efficiency Lennox A/C unit (2023), exposed aggregate front steps, and a heated double attached garage. The basement is unfinished, offering great potential for future development, or to use for storage. Located within walking distance to schools, parks, shopping, and amenities, and with excellent access to maj or routes, this home is perfect for a growing family. Book your showing today! (id:60626)
RE/MAX First
25 Isaac Street Street
Elmira, Ontario
Tucked on a quiet crescent in one of Elmira’s favourite family-friendly neighbourhoods, 25 Isaac Street is the move-in-ready two-storey you’ve been waiting for. Step inside to carpet-free main and upper levels where sun-filled living and dining spaces flow into an updated kitchen featuring granite counters, stainless steel appliances, and sliding doors with sleek enclosed blinds. The doors open to a multi-tiered deck and a mostly fenced yard—perfect for summer BBQs, playtime, or pets. Upstairs you’ll find three generous bedrooms, highlighted by a primary retreat with a walk-in closet and private ensuite along with convenient bedroom level laundry. A finished basement adds a large rec room, full bath and extra storage, giving you flexible space for movie nights, a home gym, or overnight guests. An attached garage, handy main-floor powder room, and thoughtful updates throughout make daily living effortless. Minutes to the Elmira Farmers’ Market, parks, schools, and an easy Line 86 commute into Waterloo, this home blends small-town charm with modern convenience. Discover why families are flocking to Elmira—book your private showing at 25 Isaac Street today. (id:60626)
Coldwell Banker Peter Benninger Realty

