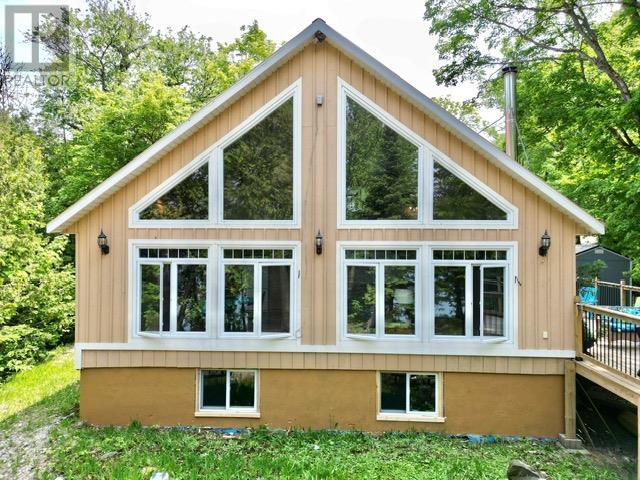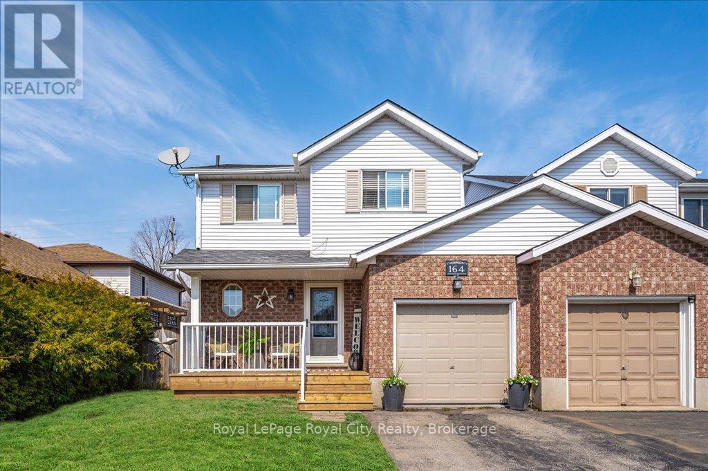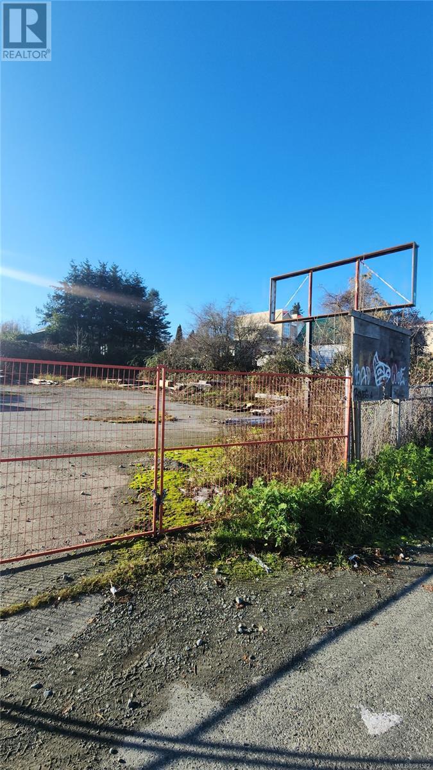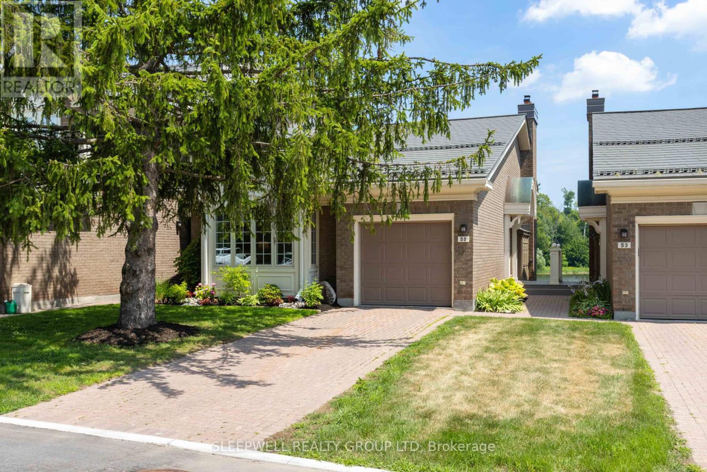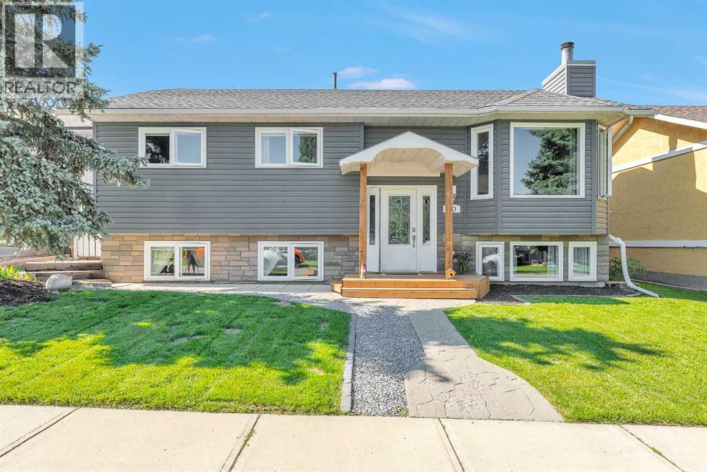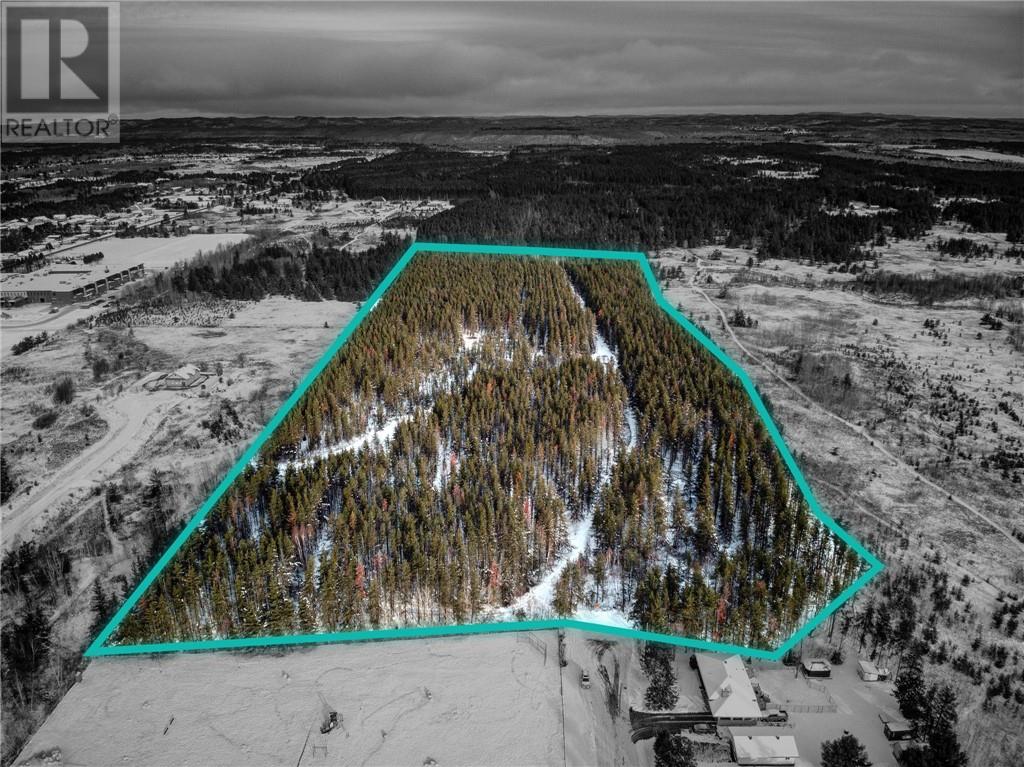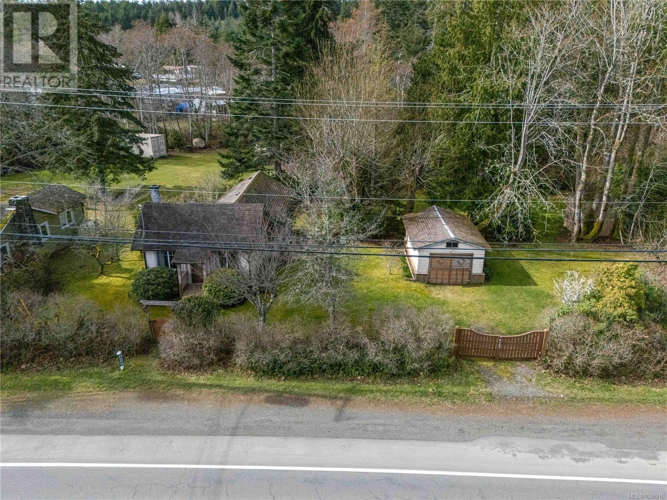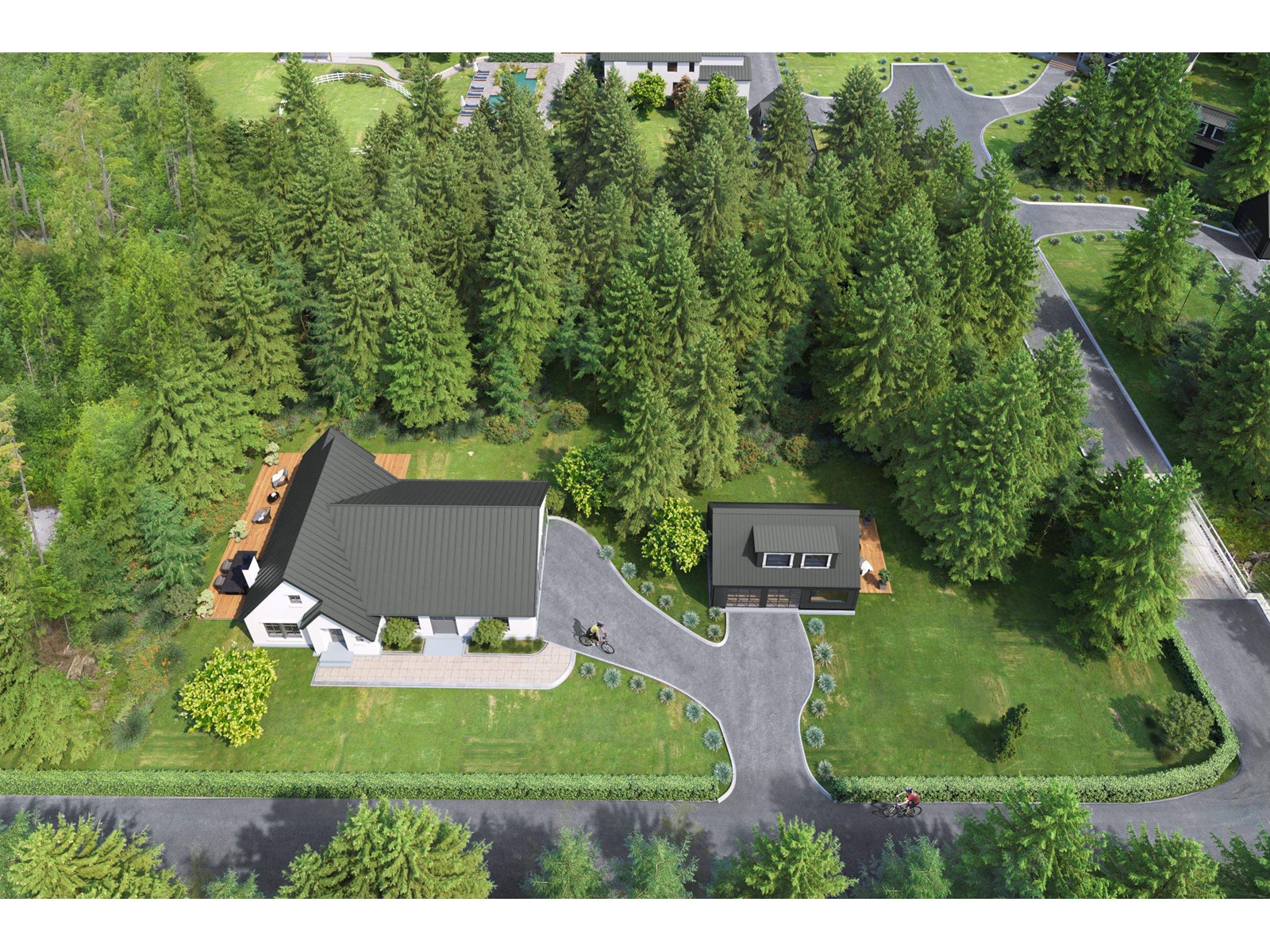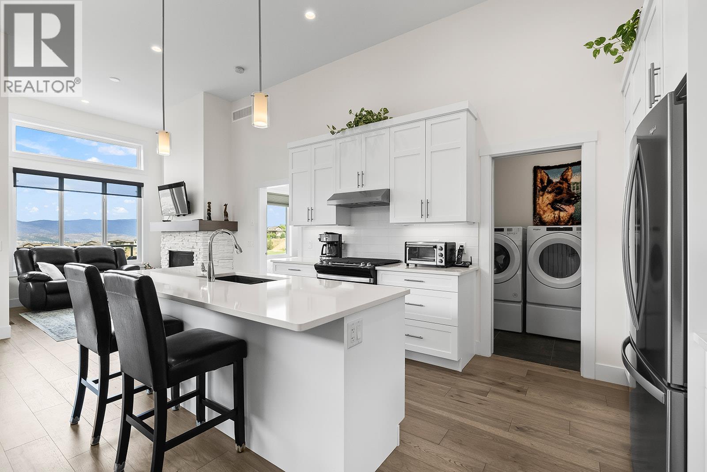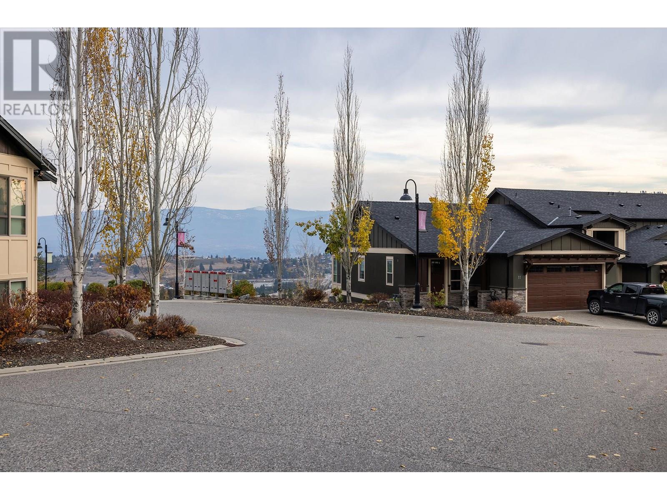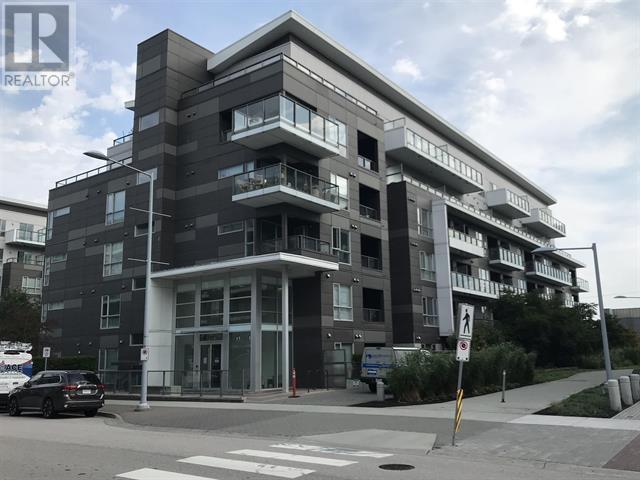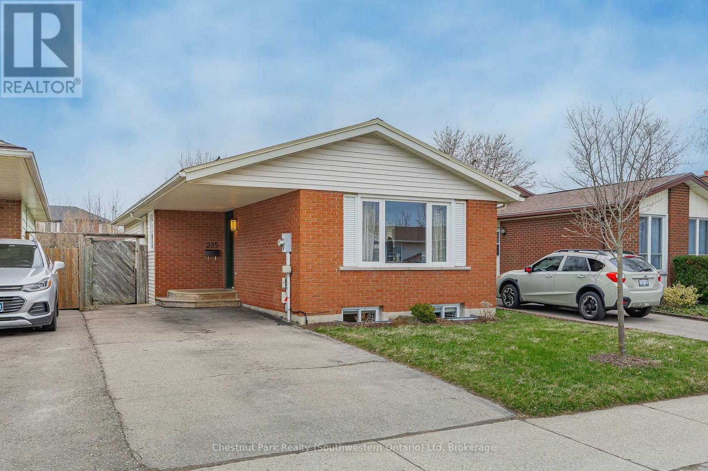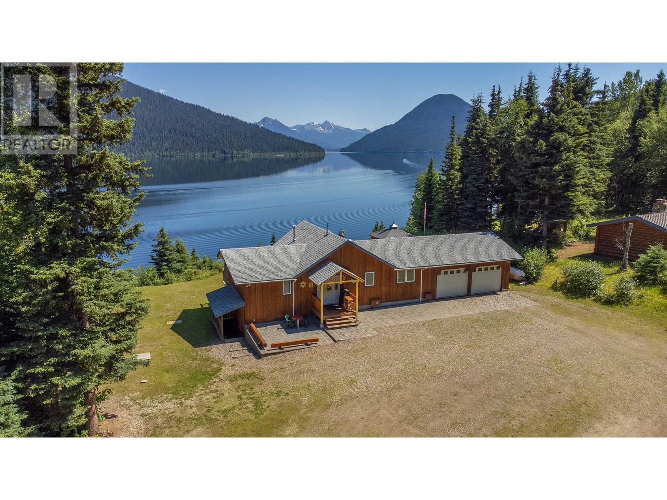43 Kingfisher Estates Drive
Lake Newell Resort, Alberta
BRAND NEW BUILD - 43 KINGFISHER DRIVE is an image of modern design in the exclusive community of Lake Newell Resort. Located on an oversized .33 acre lot, with lake views, this property boasts 2248 square feet of totally uncharted living space. This home's building plans features an open concept design that smoothly blends the living & kitchen area on the main floor, which also contains the master bedroom, walk-in closet & ensuite bath. The main floor also includes a half bath, laundry room & access to the covered back. The second floor is where you will find the jewel feature of this home: an over 600 sq/ft covered deck, where you can enjoy gorgeous lake views while watching the sunrise or set. This space is especially designed as an outdoor cooking & dining area - your own private oasis. Complementary to the deck, the second floor offers a family room with a wet bar, sitting area, two bedrooms & a full bath. Other desirable features of this home include vinyl floors throughout, hardie board siding and in-floor heat for the garage and basement is roughed in. Don't miss this fantastic opportunity to own your own modern dream home in the highly sought-after community of Lake Newell Resort!! A great family community with plenty of outdoor activities all year round. Check out the 3D tour. GST is included in the purchase price. (id:60626)
Century 21 Foothills Real Estate
884 Dunlop Shores Rd
Elliot Lake, Ontario
If you've been looking for your very own piece of paradise this could be the one! Situated on over an acre of a well treed lot on the shore of Dunlop Lake. A gentle gradual slope leads down to over a 160 feet of shoreline with your very own dock. The open concept home offers majestic views of all nature has to offer through the floor to ceiling windows. Lovely wood burning fireplace adds ambiance and extra warmth throughout the winter months. Spacious deck for relaxing or entertaining. Main floor primary bedroom for convenience. A full 4 piece bathroom with a relaxing soaker tub will top off the day. Loft area bedroom offers plenty of space for guests or maybe even your very own studio? Basement area has a rec room space along with a workshop/craft area room. Picture yourself living the dream with nature's finest! (id:60626)
Royal LePage® Mid North Realty Elliot Lake
164 Tait Crescent
Centre Wellington, Ontario
Stunning Family Home in South Fergus Move-In Ready! Welcome to this beautifully maintained home in a sought-after, family-friendly neighborhood. From the moment you step inside, you'll feel the warmth and charm of this immaculately cared-for space. The Barzotti kitchen is designed for both everyday living and effortless entertaining. With thoughtful design and stylish decor throughout, this home is truly move-in ready.The spacious finished basement offers endless possibilities whether you need a cozy family room, a fun play area, or a home gym. Step outside to your private backyard retreat, perfect for relaxing evenings, playtime with the kids, or hosting unforgettable gatherings. A beautifully maintained home in a fantastic location, offering the perfect balance of charm, functionality and space for everyday living! (id:60626)
Royal LePage Royal City Realty
555 Milton St
Nanaimo, British Columbia
Seize this rare opportunity to acquire over half an acre of prime multifamily-zoned property in the thriving city of Nanaimo. As Vancouver Island continues to attract significant migration, demand for quality housing has never been higher. This property is perfectly positioned to capitalize on the influx of residents seeking the island’s unmatched lifestyle. Fully serviced and boasting zoning conducive to multifamily development, this lot offers a seamless path to building. With utilities already in place and straightforward city processes, it’s ready to bring your vision to life—whether townhomes, apartments, or a mixed-use project (subject to city approval). Located in a strategic neighborhood close to amenities, schools, and transit, this site ensures future residents will enjoy both convenience and community. With the ease of building and high demand in Nanaimo’s hot rental market, this property is a smart investment for developers and investors alike. Act now—opportunities like this don’t last! also under mls 981578 (id:60626)
Sutton Group-West Coast Realty (Nan)
Part3-5 Ma Lane
Mcdougall, Ontario
Welcome to this newly created lot along Georgian Bay's picturesque natural shoreline. Rare opportunity to build your dream house in Barry's Channel on Georgian Bay, situated on 1.6 acres and 187' of frontage with stunning westerly views featuring some of the most dramatic sunsets Northern Ontario has to offer. Year round road access. Great breeze from this elevation overlooking Elizabeth Island which acts as a barrier island to protect all of your toys at the waterfront. Close to boat launches, Parry Sound Golf & Country Club and the Town of Parry Sound. Only 2 hours from GTA. Close to major highways. Property taxes have not yet been assessed, hst in addition to purchase price. The possibilities are endless on Ma Lane and the journey is yours to create. (id:60626)
Engel & Volkers Parry Sound
55 Waterford Drive
Ottawa, Ontario
OPEN HOUSE - SAT JUL 26th - 1-3PM. A dream view that can be your reality! Welcome to 55 Waterford Dr, a one-of-a-kind multi-level 3-bedroom 2-bathroom house that will do nothing short of amaze your expectations. The view from your kitchen/living/dining space overlooks the Rideau River. Outside, a large deck facing extends your living space, offering the ultimate setting for outdoor dining, entertaining, or simply soaking up the sunshine. The open concept kitchen, boasting stainless steel appliances and ample storage, provides you with the perfect setting to unleash your culinary creativity. The open concept living and dining room features a cozy electric fireplace. On the main level you will find the over-sized primary bedroom with a 3-piece ensuite bathroom. The two other bedrooms on the lower floor offers a peaceful retreat, ready for your personal touch to make them truly your own. Spacious and inviting family room on the lower floor. Seize this opportunity to make 55 Waterford the setting for your next chapter, with plenty of scope for personal enhancements and customization. (id:60626)
Sleepwell Realty Group Ltd
20 Westland Gate
Okotoks, Alberta
Spacious 5-Bedroom Home with Oversized Garage, Pool & Stunning Views!This exceptional five-bedroom home features an incredible 812 sq. ft. garage—large enough to accommodate four vehicles with ease. Above the garage, enjoy a massive rooftop deck with a pergola and panoramic views of the park and the Town of Okotoks—a perfect space for relaxing or entertaining.The newly redesigned backyard is an outdoor oasis, complete with a pool, fresh landscaping, offering the ultimate space for summer fun and family time. Inside, the main level is bright and airy with vaulted ceilings, a wood-burning fireplace, updated flooring and fresh paint, and three bedrooms—including a primary suite with ensuite bath.The fully developed lower level boasts brand-new flooring, fresh paint, two additional bedrooms, a den/craft room (currently used as a 6th bedroom), a laundry room with garage access, and a spacious family room with gas fireplace and partial kitchen—ideal for extended family or guests.Located within walking distance to shops, parks, and your morning coffee, this home blends lifestyle, location, and functionality. (id:60626)
Unison Realty Group Ltd.
0 Carl Street
Hanmer, Ontario
Attention Developers! Approximately 20 Acres of Land, zoned for future development! Approximately 85 feet of frontage at the end of Carl Street in Hanmer. Currently the land is forested with walking trails throughout. Close to Redwood Acres Public School with Municipal Services available at the lot line. (id:60626)
Exp Realty
1768 Gallon Avenue
Lumby, British Columbia
This stunning, modern home offers a total of 4 bedrooms and 3 bathrooms, providing ample space for family and guests alike. Step inside and be captivated by the stylish and functional design. The heart of the home boasts quartz kitchen countertops, offering a touch of elegance and durability for all your culinary adventures. Durable vinyl flooring flows throughout the main living areas, creating a seamless and easy-to-maintain aesthetic. Entertaining is easy with the convenience of natural gas BBQ outlets on your expansive covered deck. Imagine hosting gatherings while soaking in the breathtaking panoramic views of the surrounding mountains and picturesque valleys views. The backyard is currently being expanded, promising even more outdoor space for relaxation & recreation. This property also offers versatility with a fully self-contained 1-bed, 1-bath suite on the first level, complete with its own separate entrance. This is an ideal setup for extended family, or generating potential rental income. Both the main house and the suite are equipped with a fire sprinkler system, ensuring an added layer of safety. Located in the desirable Lumby area, The Edge offers a lifestyle that blends tranquility with convenient access to local amenities and the natural beauty of the Okanagan. Don't miss this exceptional opportunity to own a brand-new home with stunning views, income potential, and modern features. Schedule your private tour today and envision your future at The Edge! (id:60626)
Royal LePage Downtown Realty
6100 Island Hwy W
Qualicum Beach, British Columbia
4 Acres With Dual CM5 and AG1 Zoning – Across from the Beach! This 4-acre property is a natural paradise and offers the best of both worlds—seclusion and opportunity. Nestled in a mature forest setting with serene trails and a stream, this charming 2-bedroom, 1-bath cottage retains much of it's original charm with an addition added in the ‘90s. Located across from one of the best beaches and within walking distance to local shops and eateries and a short drive to the local marina and fishing. Looking for adventure, this property backs onto the Lighthouse Country Regional Trail, offering endless outdoor recreation. With high tourist traffic and dual zoning (ALR AG1 & C1.6 ask for details), this parcel presents incredible potential—whether as a private retreat, business venture, or investment opportunity. Nature enthusiasts will love the privacy, abundant wildlife, and endless possibilities this unique property offers. A rare find with future potential! (id:60626)
Royal LePage Parksville-Qualicum Beach Realty (Pk)
3 29609 Hudson Avenue
Mission, British Columbia
BUILD NOW on newly registered lot! Lot 3 of five newly developed building lots. This 1.73 acre parcel offers a level building site with room for a shop or carriage home. Forested SPEA provides endless exploring for the kids. RR7S-zoning allows for hobby farms, two dwelling units inc. suites and carriage homes or Duplexes!. This exclusive subdivision is designed around a meandering creek, offering privacy and enhancing the property's natural beauty. Building envelopes are optimized to provide for spacious homes. Each lot is serviced with gas, hydro (400 Amp), pre drilled wells and are ready for you to begin building. Bordering Mission and Maple Ridge, this stunning location offers a serene lifestyle. Quick access to trails, mountains, lakes & only 15 min to town. No strata (id:60626)
Homelife Advantage Realty (Central Valley) Ltd.
1436 Tower Ranch Drive
Kelowna, British Columbia
Welcome to this bright and airy home, overlooking the spectacular greens of Tower Ranch Golf Course. Enjoy the sprawling views from your covered deck (where you can conveniently see the TV inside) or your extra-large, brand-new, top-of-the-line windows throughout - outfitted with Bali blinds. This 2 bedroom, 2 bathroom home is finished with quality materials and numerous upgrades, including engineered hardwood flooring, stone counters, granite undermount sink, and gas range. The main floor dazzles with soaring ceilings, a stone surround fireplace and bright kitchen. The primary suite is conveniently located on the main floor and features a walk-in closet and luxurious ensuite with spacious tiled shower and floors. Also on the main is the laundry room, offering everything you need day-to-day on one level. The lower level is perfect for entertaining or hosting guests, with a recreation space, full bathroom, bedroom, and walk-out patio. Located just steps from the Hoodoo Trail Head, this home offers quick access to 105 trails to hike or bike. Owners enjoy exclusive access to the 10,000 sq. ft. Tower Ranch Clubhouse, featuring a pro shop, restaurant, fitness studio, and an owners’ lounge with kitchen, big-screen TV, fireplace, and outdoor patio. Just 10 minutes to the airport, 15 to downtown Kelowna, and 45 to Big White—this central location offers something for everyone. Embrace a relaxed, low-maintenance lifestyle—this is your opportunity to live beautifully and conveniently. (id:60626)
Royal LePage Kelowna
90 East House Crescent
Cobourg, Ontario
Welcome to Fitzhugh Shores. Nestled along the shore of Lake Ontario you'll find this bright and inviting 2+1 bedroom, 3 full bath bungalow in Coburg's desirable east end. If you're looking for one-level living but don't want to give up features like a double garage, lovely large back yard this may be the one you've been waiting for! Just a short stroll (like 5 houses) to lakefront parks, it's perfectly suited for a relaxed lifestyle. Inside you'll love the spacious layout, featuring an eat-in country sized kitchen with plenty of cupboards and a pantry. Walk out to the new deck over looking the gorgeous landscaped garden with beautiful perennial plantings. With no houses behind you, it's quiet and private. Other great features include direct access entry to the double garage, a welcoming front porch, main floor laundry with double sinks. The large primary bedroom includes a 3 pc. en-suite bath & walk-in closet. With very high ceilings, the basement bright and just huge! Downstairs you'll find an enormous rec-room, full bath & 3rd bedroom. There's lots of storage in the utility room and the cold room. The workshop even has a laundry sink! Location wise you're steps to Fitzhugh Shores Park & Lucas Point park with 1.4 km of walking trails right along the lake. Whether you're looking to downsize or just enjoy low maintenance living in a quiet, friendly neighbourhood, 90 East House checks all the boxes! Make sure to check out the video - and don't miss your chance to snap this up! (id:60626)
Keller Williams Advantage Realty
110 31 Helmcken Rd
View Royal, British Columbia
Food industry Retail Franchise-a great investment opportunity in a well located area of Victoria-prime location with high exposure (id:60626)
Zolo Realty
1870 Rosealee Lane Unit# 42
West Kelowna, British Columbia
START THE CAR!! Great Value!! NEW PRICE!! Welcome to your new home in the highly sought after Kara Vista development in Rose Valley. Live in style in this modern high-end townhome. This floor plan is unique in that it has the primary and second bedroom on the main floor, and only one set of stairs, not sets like most townhomes. With it's soaring ceilings, large windows, open floor plan, high end entertainers kitchen, huge island, beautiful primary bedroom and ensuite, this contemporary townhome has it all. Other features include premium oak flooring, upgraded gas slide in range, stunning stone fireplace, and an oversized heated double garage. The home is equipped with a system called LifeBreath that provides cleaner air. The townhome backs onto a lovely green space, with a private patio. The well run Strata has low monthly fees. The streets in this complex are wide, allowing plenty of parking. Pet restrictions are one dog (no vicious breeds) or 2 indoor cats allowed. No size restrictions. Rose Valley is a wonderful neighborhood with a community pool, tennis courts, and great hiking trails. View this fine property today, you will not be disappointed! The bedroom downstairs is not a legal bedroom, in that it does not have a window. (id:60626)
Royal LePage Kelowna
2403 - 3900 Confederation Parkway
Mississauga, Ontario
Experience modern living in this stylish and versatile 2 Bedroom + Flex, 2 Bathroom suite located in the award-winning M City 1 residence. The spacious flex room can easily serve as a third bedroom, offering added functionality. A bright, open-concept living area extends to a large balcony with stunning views of Lake Ontario. The primary bedroom features a generous walk-in closet and a private 3-piece ensuite. Enjoy access to exceptional amenities, including a cutting-edge fitness centre, outdoor pool, party rooms, indoor/outdoor kids' play areas, saunas, a sports bar, rooftop terrace with BBQ and dining spaces, and more. Ideally situated in the heart of Mississauga just steps from Square One, top dining, entertainment, and public transit. Conveniently close to Sheridan College, UTM, and major highways. Includes one parking space. Parking maintenance fees are covered in the maintenance fee. Don't miss this incredible opportunity to call this luxury suite your new home! **EXTRAS** Maintenance Fee and Measurements to Be Verified By Buyer/Buyer Agent Offers welcome anytime. Please send them to aseemrsood@gmail.com (id:60626)
Cityscape Real Estate Ltd.
27 Somerset Drive
Bible Hill, Nova Scotia
Nestled on a beautifully landscaped lot in one of Bible Hills most prestigious subdivisions, this home greets you with impeccable curb appeal featuring low maintenance perennial gardens and a brand new concrete walkway. This sprawling 5 bedroom, 3 bathroom residence impresses from the moment you arrive. Step inside to find a freshly painted interior, all new modern light fixtures, custom blinds and brand new appliances. The thoughtfully designed layout offers a sense of privacy and flow, highlighted by a massive primary suite located in its own wing, complete with a huge walk-in closet and generous ensuite bath with a luxurious soaker tub. Natural light pours into every room, illuminating spacious living areas perfect for both entertaining and everyday living. Enjoy morning coffee or evening gatherings on the beautifully tiered and private back patio, offering a peaceful retreat that backs onto nature. The fully finished walkout basement is ideal for guests, teens, or multi-generational living, featuring 2 additional bedrooms, a full bath and an oversized storage room. Located in a family friendly neighborhood, this home is just minutes from the amenities of the growing town of Truro, offering scenic parks and trail systems including the famous Victoria Park and tidal bore experience. With the regions growing economy and vibrant community life, its the perfect time to settle into a home that truly has it all. (id:60626)
Exp Realty Of Canada Inc.
1a Spruce Place
Fernie, British Columbia
Experience effortless mountain living in this meticulously maintained 3 bedroom, 3 bathroom townhome in the one of the best locations within the Castle Mountain Villas complex. Ideally situated with access to the Montane trail system for year-round outdoor activities like biking, hiking, snowshoeing, and snowmobiling to take in the Fernie lifestyle. Stepping inside the home, walk up into the main level where beautiful hardwood floors and soaring vaulted ceilings create an open, airy atmosphere. The cozy stone and wood accented gas fireplace is a focal point the living room, while the loft above adds an inviting bonus space for an office or lounge area. The well appointed kitchen features warm maple cabinetry, walk in pantry, a stylish sink, and stainless steel appliances which flows seamlessly into the versatile dining area or reading nook. All three bedrooms are tucked away on the lower level, including a relaxing primary suite with its own private ensuite bathroom, and two additional spacious bedrooms sharing a full bathroom, perfect for guests or family. With spacious living areas and mountain design throughout, this home offers the perfect blend of comfort and function, while you enjoy incredible mountain views from every window of this home! Outside is a large, sunny grassy area perfect for relaxing or play, or enjoy your own private deck complete with gas hook up for your BBQ. Two parking spots and private storage shed are just steps away. A well managed strata, with a healthy contingency and future maintenance plans, offers peace of mind and a low maintenance lifestyle, ideal as a full-time residence or weekend escape. Contact your trusted REALTOR today! (id:60626)
RE/MAX Elk Valley Realty
37 Bridle Path
Strathroy-Caradoc, Ontario
Beautiful custom-built 4-bedroom brick bungalow situated on a large pie-shaped lot with mature trees providing privacy. One of the most private and well-kept yards on the street. Enjoy relaxing on covered front and back porches, including a rear porch with a sunroom.This home offers one-floor living with ceramic and hardwood flooring throughout the main areasideal for those with mobility challenges or seeking comfortable retirement living. The spacious maple kitchen features a breakfast bar and walk-in pantry. The living room boasts vaulted ceilings and large windows for abundant natural light. Main floor laundry adds convenience.The 24x24 insulated attached garage offers flexible use. The dining area opens to a covered porch overlooking the beautifully maintained yard, which includes a generously sized shed for extra storage.Additional features include an in-ground sprinkler system with a standpoint pressure setup. This custom home showcases detailed trim and cove moulding throughout. The total finished area is approximately 2,800 sq ft.Located on a quiet street, this property blends space, quality, and comfort. (id:60626)
RE/MAX Centre City Realty Inc.
208 7008 River Parkway
Richmond, British Columbia
Central and conveniently located near T&T Supermarket, Banks, the Olympic Oval, restaurants, transportation & YVR. This 2 bedroom 2 bath and a den unit offers an open floor plan. Stainless steel appliances, gas cook-top, soft-closing flat panel wood cabinetry, quartz counter-tops and a dual air conditioning/heating system. Master bedroom with a walk-in-closet & spa like en-suite bathroom and covered private balcony. Amazing 12,000 sqft of private amenity space featuring a fitness center , yoga room, indoor pool with hot tub & sauna, theater room, study room, concierge services and beautifully landscaped courtyard. Shows well and won't last. (id:60626)
Interlink Realty
235 Auden Road
Guelph, Ontario
Your Guelph story starts with this charming bungalow backing onto green space! Imagine settling into this beautifully maintained 3-bedroom bungalow at 235 Auden Rd, nestled in Guelph's desirable and growing east end. Whether you're stepping into homeownership for the first time or seeking a comfortable downsize without sacrificing space, this home offers the perfect combination of modern updates and easy living. Here, modern improvements meet the ease of bungalow life. Step inside and feel the fresh, welcoming atmosphere created by the recent paint and updated flooring throughout the bright and airy kitchen, dining area, and living room. The updated 4-piece main bathroom, featuring stylish subway tile, adds a touch of contemporary elegance. Downstairs, discover even more living space with a spacious rec-room, an additional bedroom, and a newer 3-piece bathroom ideal for an in-law suite, guests, hobbies, or a quiet retreat. Peace of mind comes standard with significant recent upgrades, including newer windows, a 1-year-old heat pump and furnace for year-round comfort and efficiency, and a new washer and dryer. Even the front door and landscaping have been refreshed, adding to the curb appeal. Love the outdoors? This property backs directly onto Hadati Creek, where you can enjoy listening to the birds and the babbling water. Enjoy warm evenings on the large deck, let pets or little ones play safely in the fenced yard, check out the fruit trees and pollinator garden and take advantage of the handy 8'x12' shed storage or projects. Location is key, and this home delivers! You'll appreciate the easy access to schools, public transit, and a variety of shopping options. This isn't just a house; it's a move-in ready home where thoughtful care shines through. Come see for yourself your next chapter in Guelph awaits! (id:60626)
Chestnut Park Realty (Southwestern Ontario) Ltd
703 960 Yates St
Victoria, British Columbia
Welcome to this stunning southwest corner suite in The Legato—a spacious 2-bedroom, 2-bathroom home offering 950 sq.ft. of modern living with breathtaking mountain, ocean, and city views. Flooded with natural light through floor-to-ceiling windows, this open-concept layout features pristine laminate floors and a gourmet kitchen with quartz countertops, stainless steel appliances, slow-close drawers, a separate wall oven, and an island that flows into the great room. Enjoy sun-drenched days and evening barbecues on the large patio. The primary bedroom offers panoramic views, double walk-through closets, and a luxurious 4-piece ensuite. A second bedroom, tucked privately away, is steps from a full bath with a deep soaker tub. Built in 2018, The Legato includes secured parking and storage, a gym, social lounge, and outdoor courtyard with communal BBQ. With no rental restrictions and pet-friendly policies, this home offers style, comfort, and flexibility in the heart of the city. (id:60626)
Nai Commercial (Victoria) Inc.
4490 Bowron Lake Road
Wells, British Columbia
Executive Lakefront Retreat on Bowron Lake! Custom-built 3-bed, 3-bath home on a private 0.97-acre double lot with stunning mountain & lake views. Crafted in 1997 with exceptional quality—vaulted ceilings, panoramic windows, hardwood & tile flooring, and full basement built to modern code. Off-grid ready with 10-panel solar system, 4 batteries & backup 9.5 kW Kubota generator. Heated with propane, in-floor heating & wood stove. Expansive deck + gazebo overlook pristine Bowron Lake. Public lake access just 2 mins away. Steps to world-renowned canoe circuit & 30 km to Wells/Barkerville. Truly a rare find! (id:60626)
RE/MAX Nyda Realty (Agassiz)
608 - 185 Legion Road N
Toronto, Ontario
Welcome to The Tides of Mystic Point! This bright and spacious 2+1 bedroom condo offers 940 square feet of well-designed living space, combining comfort and style. The south-facing unit boasts two balcony walkouts with partial lake views overlooking the outdoor pool, while floor-to-ceiling windows bathe the home in natural light. The primary bedroom features a 4-piece ensuite and a walk-in closet for added convenience. The versatile den, currently used as a third bedroom, can easily adapt to your needs and the bookshelves serving as a divider can stay or be removed, as you prefer. Additional features include an ensuite laundry, parking, and a locker for extra storage. Residents enjoy access to a suite of top-tier amenities, including an outdoor pool, gym, sauna, outdoor walking track, guest suites, party room, theatre, library, and both indoor and outdoor hot tubs. With quick access to major highways, the waterfront, and all essential conveniences, this is the perfect place to call home! Maintenance fees are all inclusive, making budgeting a breeze! (id:60626)
Real Broker Ontario Ltd.


