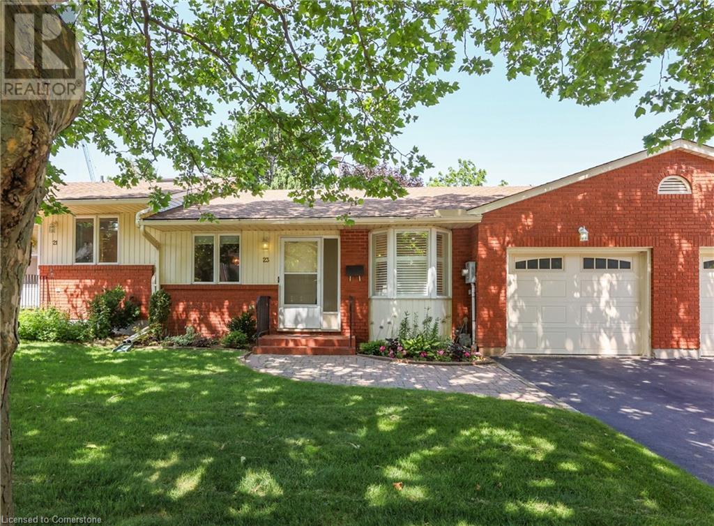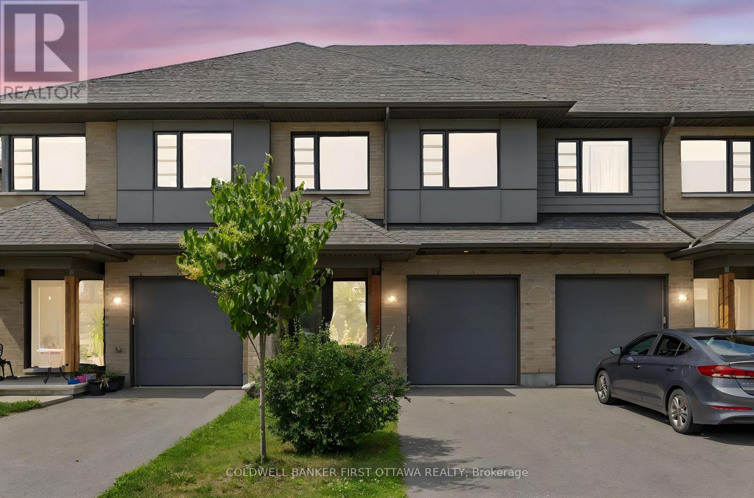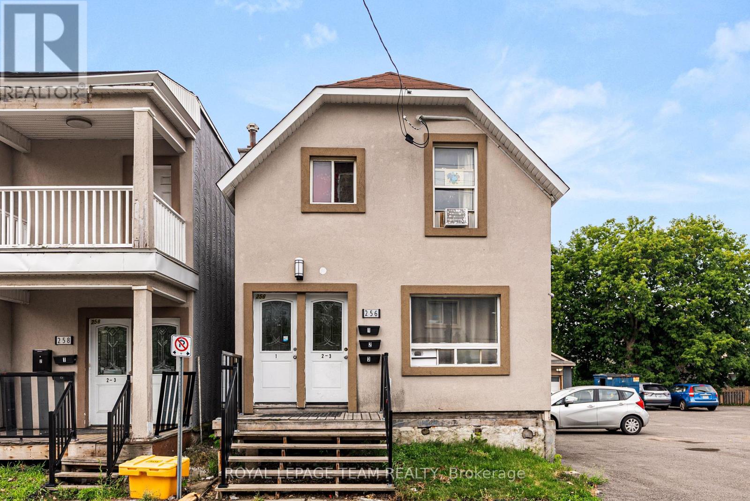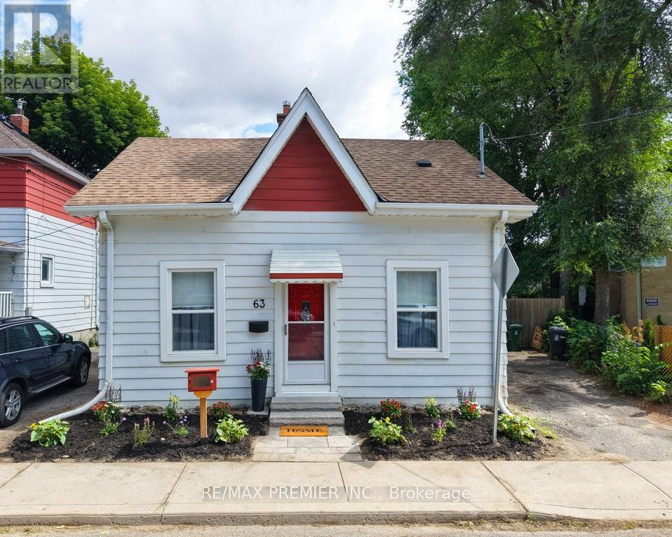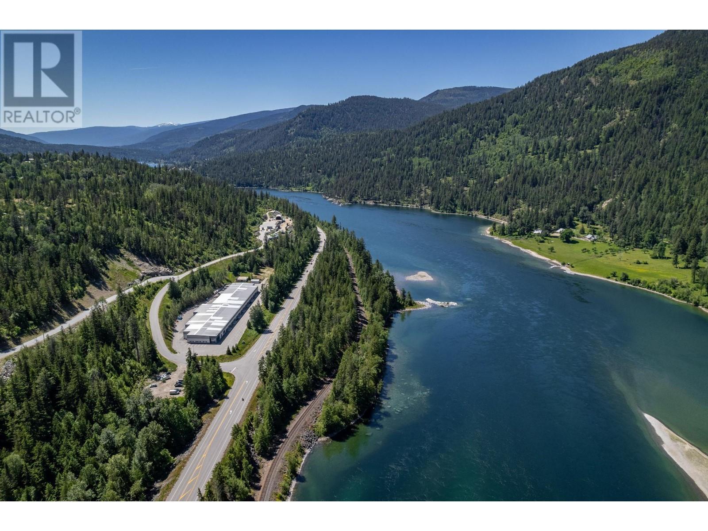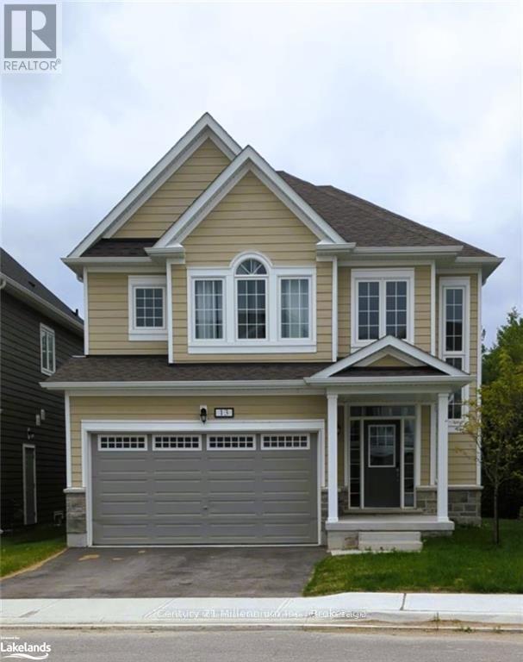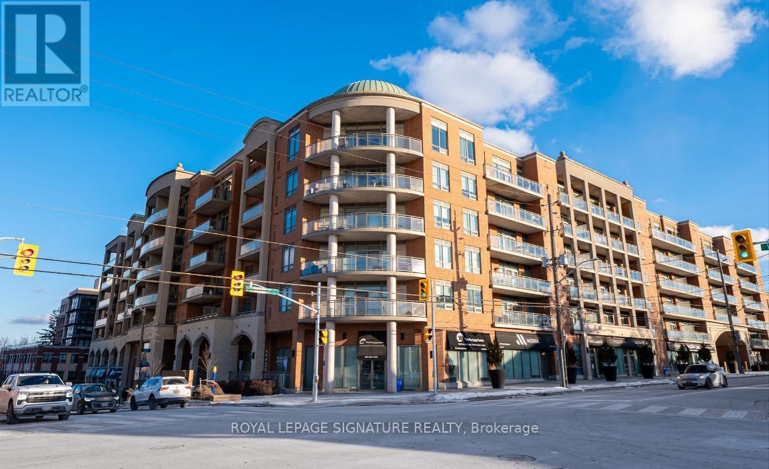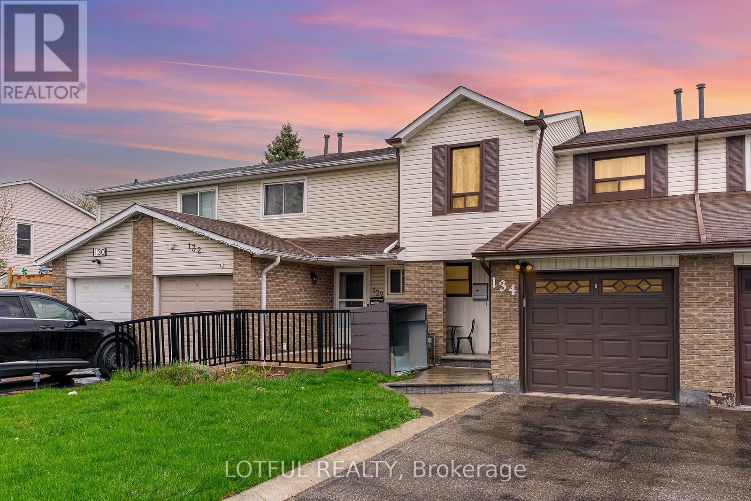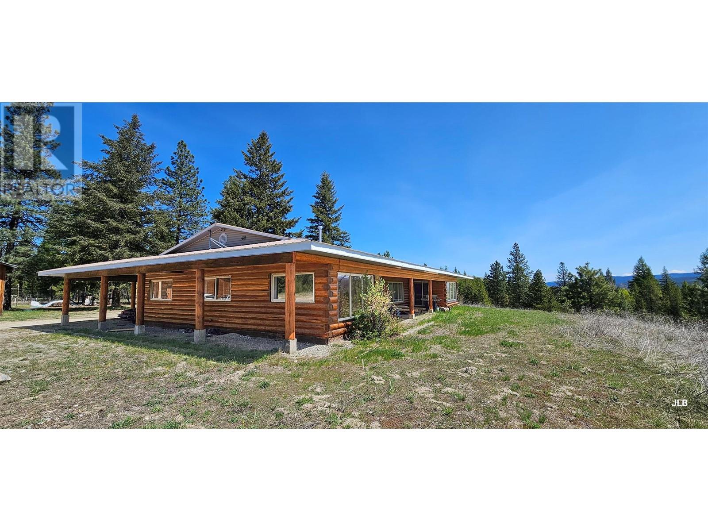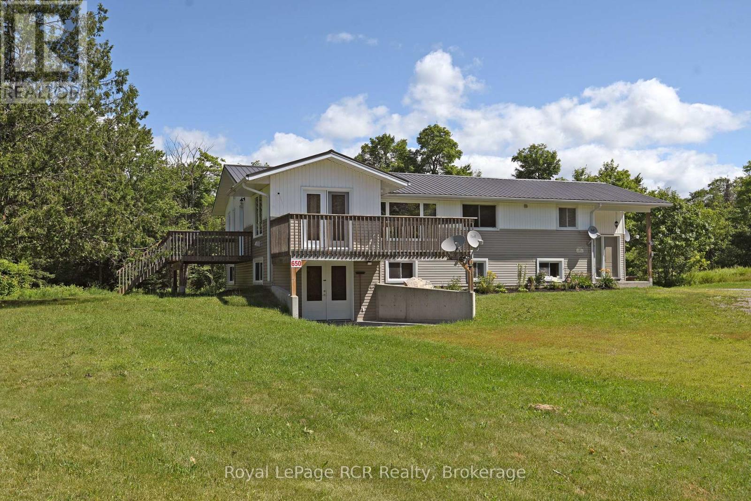23 Robinson Street N
Grimsby, Ontario
HIDDEN GEM JUST STEPS TO DOWNTOWN GRIMSBY … Welcome to 23 Robinson St N, a rare gem nestled in one of Grimsby’s most sought-after neighbourhoods, where the beauty of mature trees & charm of downtown living come together in perfect harmony. This 2+1 bedRm, FULLY FINISHED FREEHOLD bungalow townhome is ideal for those seeking comfort & convenience - all just minutes to everything you need. Step into the updated eat-in kitchen, complete w/abundant cabinetry, ample counter space & cozy BREAKFAST NOOK - perfect spot for sipping your coffee as sunlight streams in. Separate dining room, featuring BUILT-IN CABINETS, flows seamlessly into a spacious living room w/WALKOUT to balcony & serene views of the private, treed backyard. Spacious primary suite w/double closets & built-in vanity, generous second bedroom ideal for guests or a home office, and 4-pc bathroom complete the main level. Downstairs, you’ll be amazed by the bright & spacious WALK OUT lower level. Enjoy a large family room with a corner gas fireplace, bar sink, and direct access to the maintenance-free deck - perfect for summer evenings. Walk out to the rear deck and feel immediately at peace in this tranquil outdoor retreat under the canopy of mature trees. The oversized third bedroom offers incredible flexibility: whether you envision a guest suite, hobby space, or games room, it’s ready to adapt. A 3-pc bathroom with WALK-IN SHOWER, dedicated laundry room, utility space/WORKSHOP, and ample storage complete this level. Additional UPDATES include: Roof (2024), Hot Water Tank (2023), and an updated garage door. With inside entry to the single-car garage, and true bungalow-style living, this home checks every box for those who value both lifestyle and location. Don't miss the opportunity to live steps to everything downtown Grimsby has to offer - cafés, boutiques, parks, schools, quick highway access, and more. CLICK ON MULTIMEDIA for virtual tour, drone photos, & floor plans. (id:60626)
RE/MAX Escarpment Realty Inc.
821 Quartet Avenue
Ottawa, Ontario
Discover your dream home in Riverside South at 821 Quartet Ave, a beautifully crafted Lynwood model by award-winning HN Homes. This spacious middle unit offers over 2,200 sq ft of well-designed living space, including a fully finished lower level ideal for a home office, gym, or media room. The main floor impresses with 9-foot ceilings, large windows that fill the space with natural light, and a modern kitchen featuring quartz countertops, stainless steel appliances, a large island, and generous cabinet storage. Upstairs, the primary bedroom includes a walk-in closet and private ensuite, accompanied by two additional bedrooms, a flexible loft area, and convenient second-floor laundry. Additional highlights include a covered front entry and attached garage. Located in the thriving Riverside South neighborhood, enjoy close access to parks, walking trails, excellent schools, and easy commuting via the Vimy Memorial Bridge and upcoming Limebank LRT station. This is your chance to enjoy sophisticated living in one of Ottawa's most connected and family-oriented communities dont miss it! (id:60626)
Coldwell Banker First Ottawa Realty
124 8335 Nelson Street
Mission, British Columbia
1532 sf, 3 bdrm, 2.5 bath, 2 story plus bsmt thse in desirable 'Archer Green' community is designed for family & entertaining w/tasteful decor, attractive laminate flrs on main level & spacious open plan. Boasting entertainment sized living rm, dining rm w/door to balcony & gorgeous island kitchen w/quartz counters, stainless steel appliances, & lge island w/breakfast bar. 2 pce powder rm on mn level. Upper level boasts laundry, 3 bdrms & 2 baths including primary bdrm w/w/i closet & 4 pce ensuite w/shower & twin sinks. Lower level w/flex rm for home office or computer needs & access to dble side by side garage. Resort style amenities including clubhouse w/lounge & games rm, kit, dog washing station, gym, spacious play/multi-purpose rm & outdoor pool & hot tub. Quick possession possible (id:60626)
Century 21 Coastal Realty Ltd.
256 Hannah Street
Ottawa, Ontario
Fantastic Investment opportunity with a STRONG CAP RATE! Legal triplex on a large 50x100 ft lot with R4UA-c zoning. Strong rental income with Gross Operating Income of $65,160/year. Unit 1: 2 bed/2 bath rented at $1,735/month (all inclusive). Unit 2: 2 bed/2 bath rented at $2,300/month (all inclusive). Unit 3: bachelor/2bath rented at $1395/month (all inclusive). Endless flexibility to rent, renovate, or redevelop. Rare land assembly potential with neighbouring 244, 250, and 258 Hannah also available, combine for total lot size of 180x100 ft -- (18000 Sq.Ft. ). Own the block, collect the income, and control the future. Great upside in an evolving neighbourhood. (id:60626)
Royal LePage Team Realty
5949 Breonna Dr
Nanaimo, British Columbia
Welcome to 5949 Breonna Drive, a well-cared-for 3-bed, 2-bath rancher tucked away on a quiet street in one of North Nanaimo’s most desirable neighbourhoods. Designed for easy one-level living, this home features a practical layout with a bright front living room that connects to the dining area and opens onto a private back covered deck—perfect for relaxing or hosting. The spacious primary bedroom offers comfort and privacy with a walk-in closet and 3-piece ensuite, while two additional bedrooms provide flexibility for family, guests, or a home office. Light updates over the years have kept the home comfortable and move-in ready, with room to make it your own. Just minutes from beaches, parks, Costco, Woodgrove Mall, and top-rated schools—this is a solid opportunity in a prime location. Don’t miss it! (id:60626)
Royal LePage Nanaimo Realty (Nanishwyn)
6772 Rocque Street
Ottawa, Ontario
Welcome to an exceptional opportunity in one of Ottawa's fastest-growing suburban communities. This expansive lot, ideally located steps away from HWY 174, future LRT stations, and Place D'Orléans; is zoned I1E and offers tremendous potential for redevelopment. The property currently features a solid, well-maintained 2-bedroom bungalow, with main floor rented, and a vacant full basement with kitchen and bathroom set up as a second unit, ideal for rental income or living on-site during planning and development phases. The lot is deep, 3 side open, end of street, and flat, perfect for builders, investors, or savvy homeowners looking to capitalize on the area's booming demand. (id:60626)
Exp Realty
602 - 40 Old Mill Road
Oakville, Ontario
Welcome home to this wonderful bright west facing two bedroom suite overlooking Sixteen Mile Creek and parklike setting of this conveniently located condo. Steps to the GO train and 25 minutes to the city for commuters. This 992 square foot condo features huge windows a large balcony, 2 ensuite bedrooms, and beautiful newer wide plank wood floors and has been freshly painted. The kitchen has been updated recently with new appliances including the washer and dryer which is located within a large storage/laundry room inside the unit. The building amenities are amazing and include a party room, hobby room, bike storage, visitors parking, gym, indoor pool, change rooms w/sauna, as well as an outdoor parkette w/2 communal BBQs & seating space. 2 parking spots (tandem) are included along with 1 locker. The suite is walking distance to Olde Oakville Marketplace, home to Wholefoods, LCBO, Starbucks, Shoppers Drug Mart, Longos, Harpers Landing and many other shops and restaurants. Fantastic school district with the highly rated Oakville Trafalgar HS being the local school, along with New Central and Maple Grove PS. Seller is also open to leasing for the right tenant. (id:60626)
Sutton Group Quantum Realty Inc.
63 George Street
Toronto, Ontario
Historic charm meets endless potential in Weston Village! Nestled on a generously sized lot, this delightful 1-3/4 storey home sits on picturesque George Street, known for its early 1900s character homes and classic gabled roofs. A rare opportunity to restore, renovate or expand - bring your vision and unlock the potential of this Heritage Designated property. The spacious back & side yards offer a rare outdoor retreat, perfect for gardening, entertaining or simply relaxing or playing under the trees. Set in the heart of Weston Village - a former 19th-century town now recognized as a Heritage Conservation District - the neighbourhood offers a unique small-town charm within the city. Stroll along mature, tree-lined streets dotted with Victorian-era homes and enjoy the warmth of a close-knit, vibrant community. A dynamic & inclusive neighbourhood, Weston blends cultural richness with a genuine sense of community. Nature lovers will appreciate nearby parks, scenic trails & bike paths along the Humber River. Families will love the proximity to schools, shops, playgrounds and places of worship.This convenient city location is a commuters dream: Weston GO Station is minutes away, with UP Express service to Union Station & the airport, as well as the Kitchener line. TTC is close by and Eglinton LRT is coming soon. Easy access to major highways makes getting around the city & beyond a breeze. At this price, it's an excellent alternative to a condo - enjoy the freedom of a detached home with outdoor space for kids or pets. Whether you're looking to renovate, invest or settle into a welcoming community, this is an opportunity worth seeing in person. (id:60626)
RE/MAX Premier Inc.
1155 Insight Drive Unit# 15
Nelson, British Columbia
Offered for sale is Unit 15 (3,341 SF) at Purcell Business Centre - the commercial business park you have been waiting for! Representing the Kootenays' first-ever institutional-grade industrial strata, the building is now ready for occupancy, and comprises 16 highly functional units ranging in size from 3,341 SF to 12,489 SF, or larger (inquire about custom unit sizes). Units come equipped with 22 ft. warehouse clear heights, 12'x11' overhead loading doors, 200 amps power, gas-fired radiant heating, separate utility metering, structural steel mezzanine, finished washrooms, exterior signage, fibre optic availability, 6-inch concrete slab, fire sprinkler system, highway-facing unit entrances, potential office or retail showroom, and access to +120 reserved and visitor parking stalls. Access to downtown Nelson provided within minutes or the Crowsnest Highway (Hwy 22) within 25 mins. The property's unzoned status further provides occupants with unmatched business flexibility and opportunities for potential use. Design-built in 2000 as a state-of-the-art manufacturing facility, the building has been fully retrofitted using local builders, tradespeople and design consultants. Each of the building's operational systems have been either fully replaced or upgraded, and with the seller offering flexible seller financing options, offers purchasers an exciting opportunity to purchase effectively brand-new real estate at pricing substantially below the cost of new construction. (id:60626)
Royal LePage Kelowna
112 Dominion Street
New Norway, Alberta
Your best life begins with a home that doesn’t just shelter you—it inspires you. Welcome to a truly extraordinary property where timeless charm meets thoughtful, high-end renovation. Nestled on a lush and private 1.59-acre estate, this stunning residence is the original Olstaad Home, lovingly built in 1905 and masterfully preserved to honor its heritage while offering every modern convenience. As you arrive, a picturesque tree-lined driveway leads you through glorious, professionally landscaped gardens, setting the tone for the serenity and beauty that lie beyond. The home is tucked into a private garden oasis, creating a sense of tranquility and seclusion rarely found so close to town amenities—and just minutes from the renowned Silver Creek Golf Course, a favorite destination for both locals and visitors. Inside, elegance and warmth greet you at every turn. The grand foyer welcomes guests with soaring ceilings, original woodwork, and an air of historic grandeur. The heart of the home is a spacious chef’s kitchen—a dream for culinary enthusiasts—featuring top-of-the-line appliances, ample workspace, and a butler’s pantry for effortless entertaining. The formal dining room is perfect for hosting elegant dinners, while the cozy living room invites you to relax by the fire. The sunroom offers year-round enjoyment with expansive windows that bring the outdoors in. Upstairs, you’ll find the primary suite, a sanctuary all its own, complete with a walk-in closet and a luxurious en-suite bathroom featuring a classic clawfoot tub, custom steam shower, and premium finishes. Two additional bedrooms, a spacious bonus room, and a large main bath offer versatility for families, guests, or creative spaces.The oversized garage also has an illegal suite. Featuring a bright and airy layout, private entrance, and full 3-piece ensuite. Step outside and experience a property designed for maximum outdoor living and entertaining. The wrap-around deck provides multiple seating areas for relaxation and al fresco dining, while the dedicated BBQ zone and curated garden nooks create the perfect setting for gatherings of any size. Every inch of the gardens and yard has been thoughtfully landscaped for beauty, privacy, and function. This one-of-a-kind estate is more than just a place to live—it’s a place to thrive. Whether you’re enjoying the peaceful seclusion, hosting unforgettable events for your family...welcome home. (id:60626)
RE/MAX Real Estate (Edmonton) Ltd.
250 Sunnybrae Avenue
Innisfil, Ontario
CHARMING COMMUNITY LIVING CLOSE TO WATERFRONT FUN & URBAN CONVENIENCE! Welcome to your next home in the peaceful, family-friendly community of Stroud, where tree-lined streets and a quiet residential atmosphere create the ideal setting for relaxed living. This standout property is just minutes from all the essentials - groceries, restaurants, schools, child care, public transit, shopping, and a vibrant community centre - plus only 5 minutes to South Barrie and the Barrie South GO Station, and 12 minutes to beautiful Innisfil Beach for lakeside recreation. This charming home features a detached 2-car garage with a 60-amp sub panel, a generous front yard providing great curb appeal, and a sprawling backyard with lush green space and a large deck perfect for outdoor living. Step inside to a bright, open-concept main living space with a warm wood-burning fireplace, a handy pass-through window between the kitchen and living room, and a seamless walkout to the back deck. Three spacious main floor bedrooms and a stylish 4-piece bath add practicality, while the fully finished basement delivers even more living space with a rec room, second fireplace, large storage zones, an extra bedroom, and a dedicated office. With carpet-free slate, laminate, and hardwood flooring throughout, and gas and municipal water available at the lot line, this #HomeToStay truly checks all the boxes. (id:60626)
RE/MAX Hallmark Peggy Hill Group Realty
250 Sunnybrae Avenue
Innisfil, Ontario
CHARMING COMMUNITY LIVING CLOSE TO WATERFRONT FUN & URBAN CONVENIENCE! Welcome to your next home in the peaceful, family-friendly community of Stroud, where tree-lined streets and a quiet residential atmosphere create the ideal setting for relaxed living. This standout property is just minutes from all the essentials - groceries, restaurants, schools, child care, public transit, shopping, and a vibrant community centre - plus only 5 minutes to South Barrie and the Barrie South GO Station, and 12 minutes to beautiful Innisfil Beach for lakeside recreation. This charming home features a detached 2-car garage with a 60-amp sub panel, a generous front yard providing great curb appeal, and a sprawling backyard with lush green space and a large deck perfect for outdoor living. Step inside to a bright, open-concept main living space with a warm wood-burning fireplace, a handy pass-through window between the kitchen and living room, and a seamless walkout to the back deck. Three spacious main floor bedrooms and a stylish 4-piece bath add practicality, while the fully finished basement delivers even more living space with a rec room, second fireplace, large storage zones, an extra bedroom, and a dedicated office. With carpet-free slate, laminate, and hardwood flooring throughout, and gas and municipal water available at the lot line, this #HomeToStay truly checks all the boxes. (id:60626)
RE/MAX Hallmark Peggy Hill Group Realty Brokerage
520 - 1050 Main St Street E
Milton, Ontario
Modern 2+1 Bedroom Condo at 1050 Main St. E Prime Milton Location! Welcome to 1050 Main Street East, a bright and spacious 2-bedroom plus den condo offering a sleek open-concept layout in one of Miltons most desirable communities. The modern kitchen features stainless steel appliances and quartz countertops, flowing effortlessly into the living and dining area perfect for entertaining or relaxing in style. The primary bedroom includes a walk-in closet, a 4-piece ensuite, and a walk-out to the balcony, allowing you to enjoy fresh air right from your suite. The den provides versatile space for a home office or reading nook. A second full bathroom and in-suite laundry add to the functionality. Enjoy a private balcony plus access to a wonderful shared terrace space, ideal for gatherings or quiet evenings outdoors. The building offers premium amenities including a fitness centre, party room, rooftop terrace, pet spa, and visitor parking. Ideally situated across from the Milton Public Library, with soccer fields and baseball diamonds just steps away. You're minutes to the Milton GO Station, downtown shops and restaurants, schools, and highway access. (id:60626)
Century 21 Innovative Realty Inc.
13 Abby Drive
Wasaga Beach, Ontario
"The Coast" 4-bedroom, 4-bathroom detached home in the desirable neighbourhood of Georgian Sands. This home back onto the golf course and features a double-car garage and driveway. As you enter, you are greeted by cathedral ceilings in the front foyer, open concept main floor living and 9' ceilings throughout. The kitchen boasts stainless steel appliances, backsplash and large island making a perfect space to entertain and host friends and family. As you head upstairs, you will notice the upgraded oak staircase with stained railings and iron rods. Upstairs all 4 bedrooms have their own full bathrooms with Jack and Jill en-suite bathrooms, and a 5 piece en-suite for the primary bedroom. Laundry is also located on the second floor for your convenience. This premium ravine property is just a 5 minute drive to Wasaga's main beach 1. (id:60626)
Century 21 Millennium Inc.
A32 - 281 Woodbridge Avenue
Vaughan, Ontario
Boutique Living in the Heart of Downtown Woodbridge. Spacious 2-Bedroom, 2-Bathroom Condo with an expansive private walk-out patio (7.2 ft x 20.10 ft), complete with garden space and gas BBQ hook-up, perfect for entertaining. Enjoy 10-foot ceilings and premium laminate flooring throughout. The custom-designed kitchen boasts granite countertops, a stylish backsplash, and a convenient breakfast bar. The primary bedroom features a 4-piece ensuite with a walk-in shower, a walk-in closet with custom built-ins, and direct access to the private patio. Ideally located in vibrant Downtown Woodbridge, steps to Market Lane Plaza offering a grocery store, bakery, restaurants, parks, and the public library. Just minutes to Hwy 427 and nearby subway access for an easy commute. Building amenities include: Gym (Sauna), Party Room, Bike Storage, Concierge/Security. Guest suite & visitors parking. With only five units on this level, enjoy an exclusive and private living experience. (id:60626)
Royal LePage Signature Realty
602 Lakeview Arrow Creek Road E
Arrow Creek, British Columbia
Now offered at $60,000 below assessed value, this well-maintained, move-in ready four-bedroom home is situated on 4.8 acres adjacent to crown land and only ten minutes from the amenities of Creston. The main floor includes a living room, dining area, kitchen, bathroom, pantry, and laundry area. On the upper level, there are four bedrooms and two bathrooms, providing generous space for family or guests. The basement offers additional storage as well as potential for future development. The landscaped grounds feature a dry guest cabin, lawns, a pond, exposed rock formations, and wooded areas with trails. A double detached garage (24' x 28') provides workshop space, while an attached double carport offers convenient parking. Additional secured storage is available with a 20’ shipping container. Sellers are motivated and possession is negotiable, so hurry and contact your favorite Realtor today to book a viewing! (id:60626)
2 Percent Realty Kootenay Inc.
77 Pinemeadow Crescent
Waterloo, Ontario
Welcome to this beautifully maintained raised bungalow located in the desirable location of Westvale in Waterloo. Offering 3+1 spacious bedrooms and 2 full bathrooms, this home provides the perfect blend of comfort, functionality, and potential for growing families, or investors. Upgrades done through the years include; Windows, Roof, New Eavestroughs, Kitchen And Furnace. Step inside to find a bright and airy main floor featuring a generously sized living room, and a well-appointed kitchen with plenty of cabinet space. The three main-level bedrooms offer ample natural light, while the fully finished lower level includes a fourth bedroom, a second full bath, and a cozy recreation room ideal for a home office, guest suite, or rental opportunity. Enjoy summer days in the fully fenced backyard, perfect for pets, kids, or hosting BBQs. A private driveway and attached garage provide convenient parking and storage. Located close to schools, parks, shopping, transit, and all the amenities Waterloo has to offer, this home combines comfort with convenience. Dont miss your chance to own this fantastic property book your private showing today! (id:60626)
Royal LePage Meadowtowne Realty
134 Royal Salisbury Way
Brampton, Ontario
No rear neighbors! This charming 3-bedroom, 2-bathroom townhouse sits on a premium 150' deep lot on a quiet, family-friendly street and features a finished basement for added living space. The bright kitchen offers timeless white cabinetry and a separate eat-in area, ideal for casual meals or morning coffee. The spacious living room boasts a bay window with views of the private, fully fenced backyard perfect for relaxing or entertaining without rear neighbors. Upstairs, the large primary bedroom is joined by two additional well-sized bedrooms, offering flexibility for family, guests, or a home office. The finished basement expands your living space, ideal for a rec room, gym, or extra storage. Enjoy a walkable location close to schools, parks, public transit, and the Century Gardens Recreation Centre. With quick access to Highway 410 and a wide array of nearby amenities, this well-kept home is move-in ready and priced to sell! (id:60626)
Lotful Realty
311 Gore Street
Nelson, British Columbia
Location, location, location. Take a closer look and see the many options available with this 5 bedroom, 2 full bath home with detached laneway residence. Sunny, prime mid Uphill location in a area of many high value homes, walking distance to schools, neighbourhood cafe/market and the downtown core. The main home offers a large, open kitchen and spacious living room with access to sunporch to take in the great mountain views and enjoy the setting sun. There are two bedrooms on the main floor, two bedrooms up and a fifth on the lower level. Many recent upgrades include a high efficiency, forced air furnace and new roof shingles. A portion of the detached garage was converted into a laneway residence with separate panel and 3 piece bath. The laneway residence could be easily expanded into the shop/garage area. If you need lots of living space , live in the main house and rent the laneway residence long or short term. If you just need a small living area, live in the laneway and earn rents on the main house. There is very good lane access to the fenced back yard. (id:60626)
Coldwell Banker Rosling Real Estate (Nelson)
1670 Mt Baldy Road
Rock Creek, British Columbia
20 acres in the lower mountain area of Bridesville. Just 30 mins to Osoyoos. One of the few log homes in the area. Large rancher with covered patio area and carport, 4 bedrooms, 2.5 bath, double living room. Huge shop, 1134 sqft, 600 amp service, garage space, storage and bath. Property has 2 wells. Land is mostly in light forest, and the house sits a top and private bench looking southward. Only a couple of KMs off the highway, less then 30 mins to Mt Baldy ski hill. (id:60626)
Royal LePage Desert Oasis Rlty
104 1327 Best Street
White Rock, British Columbia
BRIGHT & BEAUTIFUL - Feels Like a Rancher! This quiet corner unit is flooded with natural light and offers 1,435 sq ft of thoughtfully renovated space. Fully redone in 2019, featuring 2 spacious bedrooms, 2 full bathrooms, wide-plank engineered hardwood floors, radiant in-floor heating, a high-efficiency on-demand hot water system, and a gas fireplace with temperature control. The kitchen is a standout - high-end white cabinetry, quartz countertops, stainless steel appliances, and a large island perfect for gatherings. The oversized primary bedroom is a true retreat with patio access, a spa-like ensuite, and a generous walk-in closet area. Dining room is open and inviting - ideal for entertaining. West-facing balcony for relaxing evenings. Walk to White Rock beach, shops, transit, and more (id:60626)
Exp Realty Of Canada
650 Northmount Road
North Bay, Ontario
Beautiful country property on the edge of the city. Sitting quietly on almost 5 acres this lovely home offers an inviting open concept main level with natural light throughout, 2+2 bedrooms, 2 full kitchens, (including a newly renovated main kitchen with granite countertops and updated appliances) 2 patios decks and a 2 door detached garage. This home also features a private in-law suite that offers flexibility for extended family, long term guests or rental income. With its own entrance, kitchen, separate living space, separate hydro panels, 2 bedroom and 2 bath it has so much to offer. This space could easily be converted to single family living space as well! This wonderful property is moments from trails perfect for hiking, cross country skiing and snowmobiling. Whether you're an avid adventurer or simply enjoy a quite escape, you will appreciate what this home has to offer. The perfect blend of convenience and serenity, this home has it all. (id:60626)
Royal LePage Rcr Realty
314 Gliddon Avenue
Oshawa, Ontario
Looking for space, flexibility, and the opportunity to make a home your own? This 2.5-storey property offers all that and more, with a layout that works for families, multi-generational living, or investment potential. Step inside to a sun-filled main floor where large windows and original stained glass details bring character to the combined living and dining area. The spacious kitchen provides plenty of room to move and offers a walk-out directly to a private deck and fenced backyard, ideal for entertaining or just unwinding at the end of the day. The second level features three well-sized bedrooms and a 4-piece bath, while the third floor is dedicated to the private primary suite complete with a 3-piece ensuite, his-and-hers closets, and a walk-out to your own balcony. Downstairs, the separate bachelor-style apartment includes a full kitchen, 4-piece bath, above-grade windows, and its own walk-up entrance, perfect for in-laws, or independent teens. A detached garage adds extra convenience for parking, storage, or hobby space. Tucked on a quiet street just minutes from transit, Highway 401, schools, and shopping, this home offers loads of potential for the next chapter! (id:60626)
Royal Service Real Estate Inc.
105 1140 55 Street
Delta, British Columbia
Welcome to Tsawwassen Greene, a warm and welcoming 1463 square ft ground-level home in the heart of Tsawwassen. This spacious 2-bedroom plus large den layout offers comfort, convenience, and a sense of community in a well maintained 55+ complex. The den is bright and versatile, perfect for a home office, guest room, or quiet retreat. Enjoy cozy evenings by the gas fireplace and sunny mornings on your large, fully fenced, patio. With generous room sizes to fit all your favourite furniture, this home is ideal for those looking to downsize without giving anything up. In-suite laundry, ample storage, secure underground parking, and a storage locker complete the package. One dog or cat welcome. Just steps from shops, restaurants, parks, and transit. This is the lifestyle you´ve been waiting for! (id:60626)
RE/MAX Performance Realty

