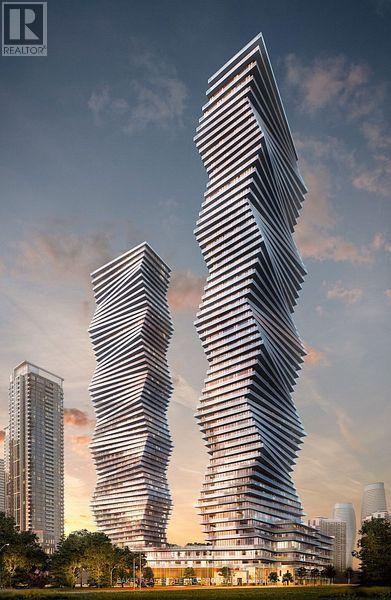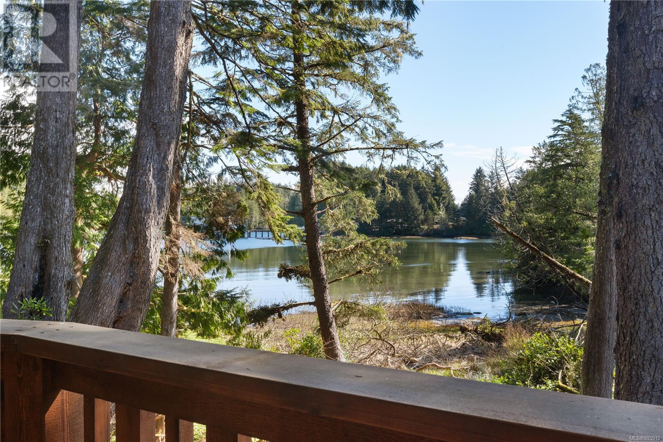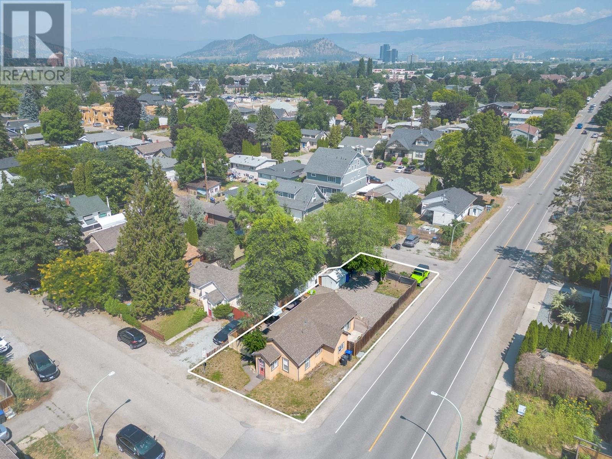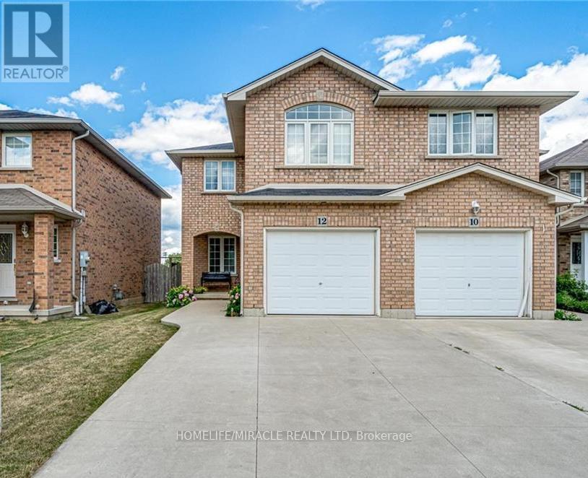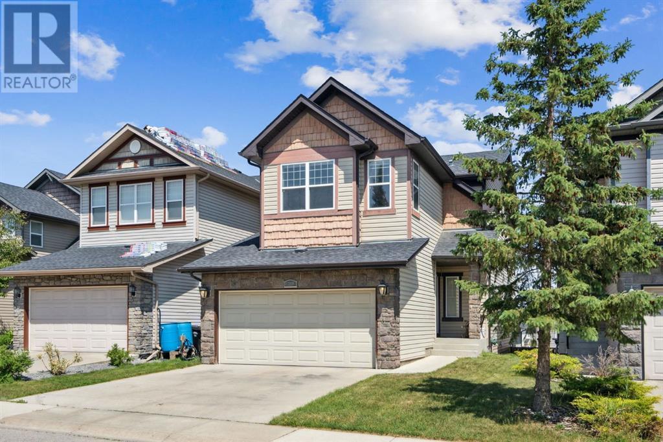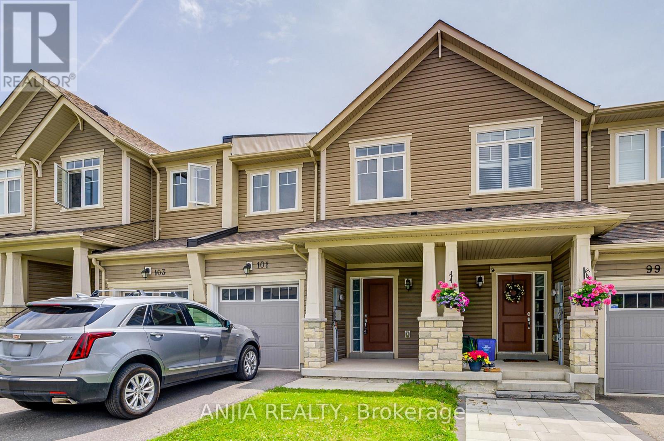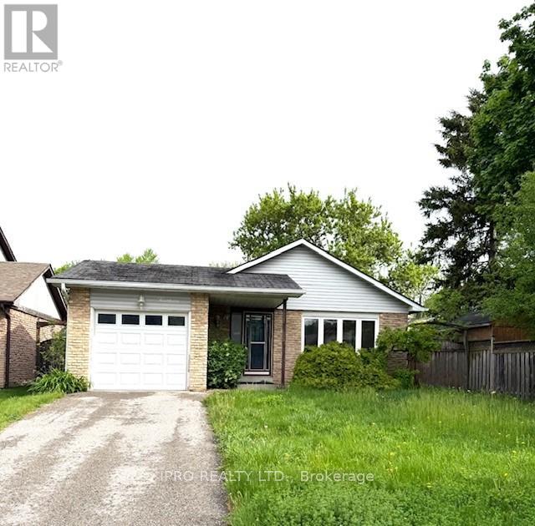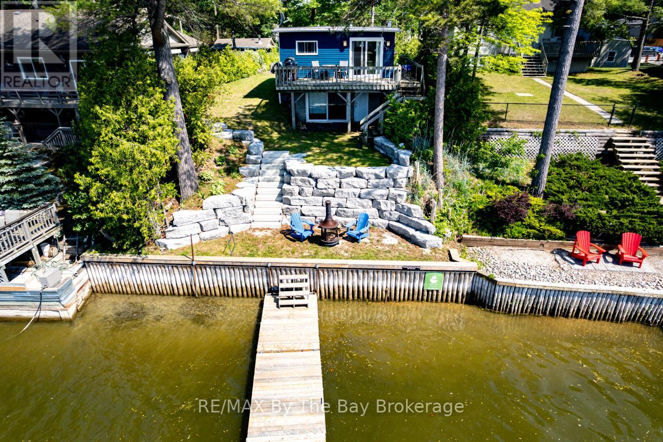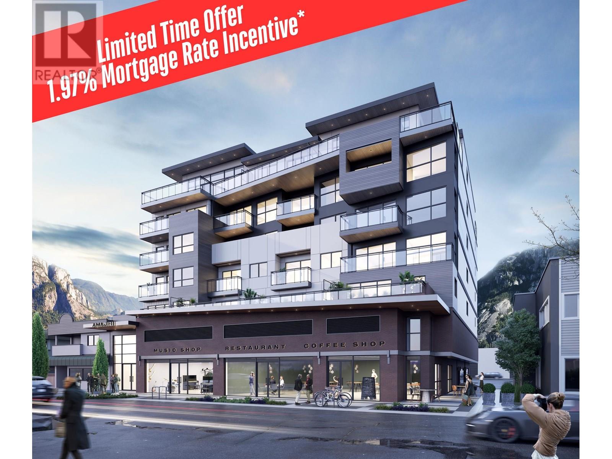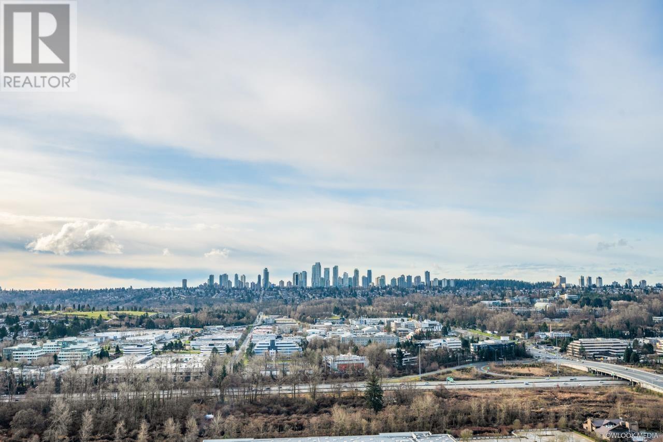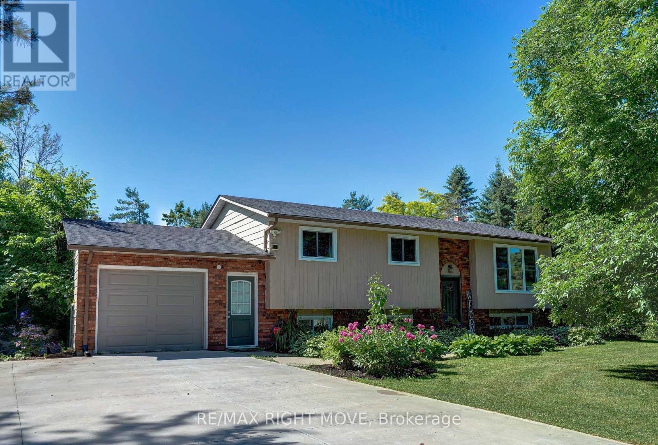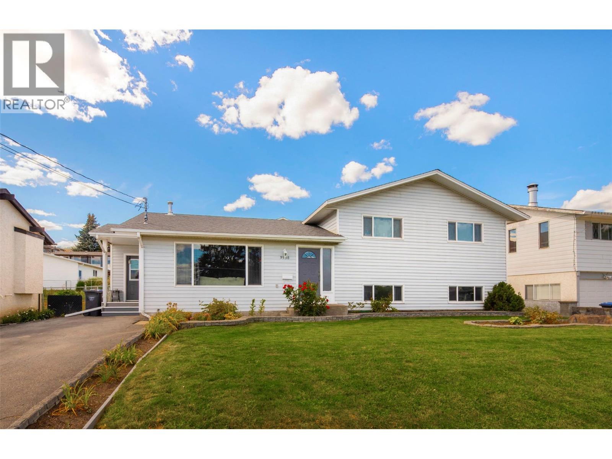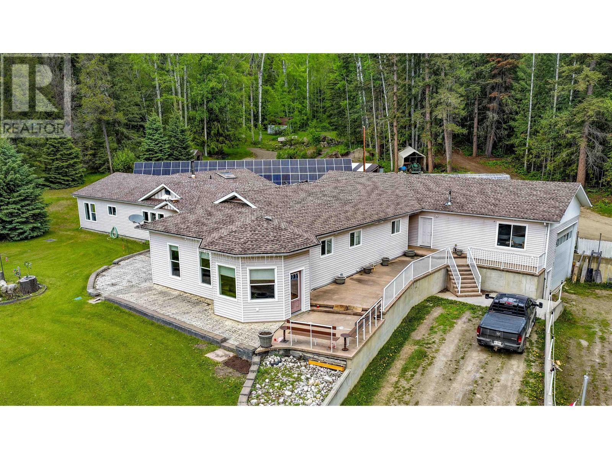5806 - 3900 Confederation Parkway
Mississauga, Ontario
This contemporary versatile 2Bed+Flex/2bath suite is located in the award-winning luxurious residence of M City 1. Flex can be used as a 3rd bedroom. The bright living room area flows seamlessly into the expansive balcony with a lake Ontario view. The primary bedroom includes a large walk-in closet and 3pc ensuite. Enjoy world-class amenities including state-of-the-art fitness center, outdoor pool, party rooms, indoor/outdoor playgrounds for kids, saunas, sports bar, rooftop terrace with BBQ and dining area and much more. Located in the heart of Mississauga, steps away from Square One, dining, entertainment and public transit. Close to Sheridan College and UTM. Easy access to major highways. One Parking Included. Don't miss this opportunity to make this luxury suite your new home. Parking Maintenance Fees are Included in the Maintenance Fee. (id:60626)
Baker Real Estate Incorporated
1 1015 Peninsula Rd
Ucluelet, British Columbia
Welcome to South Swell Cabins in the heart of Ucluelet, BC! This charming waterfront yurt-style cottage, crafted from fragrant cedar, offers nightly rental potential in a tourist commercial zone. Though never rented before, it can be easily added to the current management's portfolio. The loft hosts a luxurious primary bedroom, with a second bedroom and bathroom on the main floor. Recently subdivided, the yurt now holds its own title among newly built cabins. Enjoy direct access to the Wild Pacific Trail, with stunning ocean views and the iconic lighthouse. Just moments from Terrace Beach and Little Beach for kayaking, paddleboarding, and free diving. Whether you're looking for a peaceful retreat or an investment, this coastal gem offers unforgettable experiences in a world-class location. (id:60626)
RE/MAX Mid-Island Realty (Uclet)
9 Clover Circle
St. Thomas, Ontario
For the first time, this custom-built, three-bedroom, three-bathroom side split is being offered for sale. Situated on a serene cul-de-sac, this home provides a tranquil retreat, away from the demands of everyday life. Upon entry, you are welcomed by an open-concept main floor flooded with natural light, creating an ideal space for both entertaining and quiet family gatherings.The upper level features the primary suite, which includes a generously sized bedroom, a walk-in closet, and a four-piece ensuite bathroom with a luxurious soaker tub. The second bedroom is also spacious and benefits from ample natural light through a large window. This level is further enhanced by a second four-piece bathroom and a dedicated laundry room for added convenience.The lower level offers a large, versatile living area perfect for cozy movie nights, a children's playroom, or a game room. Additionally, there is a third bedroom, ideal for use as a guest room, home office, or additional living space. A third four-piece bathroom completes this floor.Finally, the basement provides an expansive unfinished utility room, offering abundant storage potential. Don't miss the chance to make this exceptional side split your new home today! (id:60626)
Gale Group Realty Brokerage Ltd
2293 Woodlawn Street
Kelowna, British Columbia
Incredible location in Kelowna South with MF4 Zoning for tons of flexibility for future development, and solid rental income in place. Zoning allows for anything from single family housing up to 6 storey apartment building. This premium location grants easy access to Kelowna General Hospital, beautiful South Pandosy district, many beaches and parks, schools, and transit. Excellent holding property with 46’ width x 120’ depth. (id:60626)
Angell Hasman & Assoc Realty Ltd.
7501 Pebble Creek Drive
Pemberton, British Columbia
One of the most desirable estate lots in Pemberton´s premier neighbourhood - The Ridge. Enjoy all day sunshine and breathtaking mountain views from this private, south facing 33,226 square ft lot perched high above the valley floor. This gently sloping lot backs on to the green space and offers all services to the lot line. Zoning allows for a dream home, plus separate carriage house and a detached garage. Survey is done and GST is PAID! Only a short 30 min drive to the world class resort of Whistler Blackcomb and easy access to the renowned Mackenzie bike trail network, golf course, as well as, nearby Friendship and Sea to Sky Trails. Imagine waking up amidst beautiful mature trees and enjoying this incredible backyard. Unique option to purchase lot 44 (7501) and 43 (7503) for a total of 1.45 acres. (id:60626)
RE/MAX Sea To Sky Real Estate
12 Jonathon Court
Hamilton, Ontario
CHILD SAFE COURT Beautiful Semi-Detached 2-Storey Home With 4 Bedroom 3 Bathroom Is Perfect For You And Your Family With Ample Space. Located in central Mountain near Upper Sherman and Rymal road, this beautiful, semi-detached home was built in 2005 and offers comfortable living space. The main floor has a living room, 2-piece bathroom, kitchen and a dining room with sliding glass doors to the private backyard, Upstairs there are four spacious bedrooms. The large primary bedroom has its own 2-piece ensuite for added privacy and convenience. The home also features a 5-piece main bathroom. The roof was REPLACED in 2023 as per seller, The attached garage door, adds convenience and practicality, while the double driveway provides ample parking for residents and guest. This home truly has it all, combining modern amenities, thoughtful updates, and a prime layout designed for both relaxation and functionality waiting for its next chapter! walking distance to plaza just across the street very convenient location. (id:60626)
Homelife/miracle Realty Ltd
1233 Kingston Line
Lanark Highlands, Ontario
THIS PROPERTY IS ONE OF A KIND, APPROX 247 ACRES WITH A LICENSED GRAVEL PIT. A VICTORIAN FARMHOUSE, WHEN YOU LOOK OUT OF THE BEDROOM WINDOW OR SIT ON THE PORCH EVERYTHING YOU SEE BELONGS TO YOU.THIS FARM INCLUDES A 4 BEDROOM HOUSE, WHICH HAS A BRAND NEW METAL ROOF, ALL NEW TOP QUALITY LANDMARK WINDOWS, AND A BRAND NEW CHIMNEY, SCHOOL BUS PICKS UP AT THE FRONT DOOR, 7.6FT ATTIC WITH FLOOR. HOUSE IS FRAMED WITH RED OAK, 4 WELL SYSTEM 2 DRILLED 1 NATURAL AND 1 SPRING. BARN WITH ELECTRICITY, HOUSE NEEDS SOME TLC. SHORT DRIVE TO MANY LAKES IN THE AREA (id:60626)
Royal LePage Signature Realty
40 Walcrest Row Se
Calgary, Alberta
Luxury redefined. An exceptional 4-bedroom residence with a main floor office, located in the highly sought-after community of Walden, SE Calgary. This stunning home boasts show-home quality finishes and extensive upgrades, offering 2,272.8 square feet of beautifully designed living space.The main level is a perfect blend of elegance and functionality. As you step inside, you're greeted by an open-to-below entrance that enhances the spacious feel of the home. A dedicated main floor office provides the perfect space for remote work or study. The chef’s kitchen is a true masterpiece, featuring two islands, upgraded quartz countertops, ceiling-height cabinetry, a stylish backsplash that extends to the ceiling, and a walk-through pantry for added convenience. Equipped with high-end stainless steel appliances, including a built-in microwave, this kitchen is designed for both daily living and entertaining. The living room exudes warmth, complete with an electric fireplace and elegant stained railing leading upstairs. A triple-door slider opens to the deck, offering a perfect space to enjoy the outdoors.Upstairs, the vaulted ceiling bonus room provides a versatile area for relaxation or entertainment. The primary retreat is a true sanctuary, featuring a luxurious 5-piece ensuite and a spacious walk-in closet. Three additional generously sized bedrooms ensure plenty of space for the entire family, complemented by a shared 4-piece bathroom and a conveniently located laundry room. The basement is awaiting your final touch of completion, offering endless possibilities to customize your dream space.Designed with both style and practicality in mind, this home features an elegant front elevation with Hardie board accents, central air conditioning, 9-foot ceilings on the main floor, and abundant natural light from additional windows throughout. The main floor, bathrooms, and laundry are finished with luxurious vinyl plank flooring, while the stairs and upper floor are carpet ed for comfort. A spacious deck extends your living space outdoors, and the home is already roughed-in for a future basement bathroom.Nestled in a vibrant community, residents enjoy access to parks, sports fields, and an extensive pathway system connecting to the Walden Ponds and Fish Creek Provincial Park. Nearby commercial plazas offer essential medical and wellness services, along with a variety of retail shops and restaurants. With easy access to major roadways including Macleod Trail, Stoney Trail, and Deerfoot Trail, commuting across the city is effortless.This 4-bedroom home with a main floor office truly offers a perfect blend of luxury, functionality, and an unbeatable location. Don’t miss your chance to make it yours. (id:60626)
Urban-Realty.ca
381 Kincora Glen Rise Nw
Calgary, Alberta
Welcome to this 3-bedroom home in the desirable community of Kincora, featuring a mortgage helper and over 2,600 sq.ft. of thoughtfully designed living space.Step into the spacious foyer and be greeted by an open-concept main floor with rich hardwood flooring, 9-foot ceilings, and an abundance of natural light. The gourmet kitchen is a chef’s dream with stainless steel appliances, gas stove, granite countertops, breakfast bar, and a walk-through pantry that connects seamlessly to the laundry/mudroom and garage entry. The generous dining area flows into the cozy living room with a gas fireplace, perfect for family gatherings. A private powder room and a deck with a gas BBQ line complete the main level.Upstairs, retreat to your spacious primary suite featuring a 5-piece ensuite with soaker tub, dual sinks, and a walk-in closet. A vaulted-ceiling bonus room offers the perfect location for movie nights or a home office. Two additional bedrooms and a 4-piece bathroom provide plenty of space for family or guests.The fully developed walkout basement includes an illegal 1-bedroom suite, ideal for extended family or as a mortgage helper, featuring its own private entrance, in-suite laundry, stainless steel appliances, and a bathroom with heated floors for ultimate comfort.Additional features include air conditioning, water softener, and a fenced backyard with garden shed—ideal for gardeners or extra storage.Location is everything! Enjoy quick access to major routes including Stoney Trail and Shaganappi Trail, and you're just minutes from shopping and services at Creekside Shopping Centre, Beacon Hill, Sage Hill Crossing, and Costco. Nearby amenities include parks, walking trails, transit, schools, and more—making this the perfect home for families and investors alike.This is the perfect opportunity to own a move-in-ready home with income potential in one of NW Calgary’s most family-friendly communities. Don’t miss it—book your private showing today! (id:60626)
RE/MAX House Of Real Estate
101 Nearco Gate
Oshawa, Ontario
Stunning Freehold Townhouse (No POTL) In Family Friendly Windfield Community of Oshawa. Stylish And Spacious Home Is The Perfect Blend Of Modern Comfort And Functionality. Featuring 3 Bedrooms, 3 Baths, Upgraded Light Fixtures and Fresh Painting. The main and second floor is accentuated by beautiful hardwood flooring throughout. The kitchen boasts stainless steel appliances, a ceramic backsplash, ample quartz countertop. Second floor features three good-sized bedrooms, spacious primary bedroom features a large walk-in closet and a 4-piece ensuite bath with a soaker tub and separate shower.Parks and Schools Are Just A Short Walk Away. Minutes To The Ontario Tech University, Durham College, Shopping, Dining, Public Transportation And More! Easy Access To The 401 And 407. (id:60626)
Anjia Realty
1925 Arthur St W
Thunder Bay, Ontario
Endless Possibilities – Recently Zoned Rural Commercial! Discover the incredible potential of this versatile property, perfect for a range of business and residential uses (list available upon request). Formerly a gas bar and convenience store, this property offers excellent visibility from Arthur St., just minutes from town. Main Dwelling: 4 bdrms, 4-piece bath, kitchen, and living room – perfect for family living or rental income. Second Unit: Separate entrance, 1 bedroom, 4-piece bath, kitchen with walk-in cooler, and living room – ideal for a rental or small business setup. Full basement has work area and plenty of storage. Includes a 20x24 garage and a smaller attached garage for storage or workspace. This property offers a unique opportunity to combine commercial and residential living. (id:60626)
Signature North Realty Inc.
32 Southborough Lane
Cochrane, Alberta
The Bennett is a beautifully crafted home built for comfort and luxury. Built by a trusted builder with over 70 years of experience, this home showcases on-trend, designer-curated interior selections tailored for a home that feels personalized to you. This energy-efficient home is Built Green certified and includes triple-pane windows, a high-efficiency furnace, and a solar chase for a solar-ready setup. With blower door testing that may be eligible for up to 25% mortgage insurance savings, plus an electric car charger rough-in, it’s designed for sustainable, future-forward living. Featuring a full home of smart home technology, this home includes a programmable thermostat, ring camera doorbell, smart front door lock, smart and motion-activated switches—all seamlessly controlled via an Amazon Alexa touchscreen hub. The main floor features a versatile flex room with double French doors, luxury vinyl plank flooring, and an open to above great room with soaring ceilings and a gas fireplace. The executive kitchen boasts built-in stainless steel appliances, a walk-in pantry, and flows seamlessly to the rear deck. Upstairs, every bedroom includes a walk-in closet. The spacious primary bedroom offers a spa-like 5-piece ensuite with a walk-in shower with tiled walls and a soaker tub. Additional windows throughout flood the home with natural light. Stainless Steel Washer and Dryer and Open Roller Blinds provided by Sterling Homes Calgary at no extra cost! $2,500 landscaping credit is also provided by Sterling Homes Calgary.Photos are representative. (id:60626)
Bode Platform Inc.
14 Pilkington Crescent
Whitby, Ontario
Discover the perfect blend of comfort and convenience at 14 Pilkington Crescent. Set on a quiet street in Pringle Creek, this spacious 3-bedroom detached beauty is carpet-free throughout, featuring gleaming hardwood floors, a generous garage, and a functional layout full of natural light. The fully finished basement offers even more living space and excellent storage. Private backyard patio is ideal for entertaining. With top-rated schools, parks, and shopping nearby, this home is the total package! Steps to Pringle Creek PS, close to ACVI with gifted programs, and near excellent Montessori, public, and private schools. Perfect for families, downsizers or first time home buyers! (id:60626)
Ipro Realty Ltd.
924044 Hwy 35
Notikewin, Alberta
Welcome to a perfect blend of country living, style and comfort. This 5-bedroom, 3-bathroom home has been extensively renovated and sits on a private 10.01-acre lot, making it ideal for the families who love the outdoors. The home offers a timeless yet modern design with charming details throughout. The main living area features a spacious open concept layout, combining the living, dining, and kitchen area spaces perfect for entertaining. Natural light floods the newly updated and modern white chef’s kitchen which boasts maple accents, sleek quartz countertops, a tiled backsplash, and a large feature island adorned with elegant hanging pendants and pot lighting. The kitchen also includes new stainless-steel appliances, gas range stove, ample cupboard space with pull-out drawers and a coffee bar with open shelving and additional slide-out storage. The living room, with its vaulted ceiling and floor-to-ceiling large windows, showcases breathtaking country views. The luxurious master bedroom is complete with a full-size ensuite, and walk-in closet and large sized windows that let in plenty of natural light! Two other bedrooms on the main level are generously sized and filled with natural light. A custom-built wrought iron railing with wood trim leads to the lower-level family room, with underfloor heat, offering ample space for family gatherings or cozy movie nights. This level also features two more spacious bedrooms, a 4-piece bathroom and large storage room with adjustable metal shelving. Other recent updates include a new furnace, central a/c system, google nest furnace control, hot water on demand tank, new lighting fixtures including chandeliers and pot lighting throughout, new vinyl plank flooring on main level, baseboards and trim, freshly painted both up and downstairs. As you walk out on the back deck to enjoy your coffee, you will be amazed with the serene beauty of nature around you. Outbuildings include a 22 x 24 detached heated garage, 30 x 32 pole shed as well as a 40 x 60 shop with underfloor heat and radiant heat, all on natural gas. It has 2 overhead doors 20 x 14 and 12 x 14, perfect for work trucks, storage or as rental income. Beautifully landscaped, and a well graveled yard, this property is located right on Highway 35 just 5.5 miles north of Manning! It is serviced with municipal water and has a dugout for the outside watering. It is a must see! Additional notes: Listing agent is related to the seller. (id:60626)
Grassroots Realty Group Ltd.
2860 Jewel Lake Road
Jewel Lake, British Columbia
Incredible opportunity to own a cabin on Jewel Lake! This charming retreat has been recently renovated with custom woodwork and a fresh open concept. The main floor has one bedroom and one bath with the kitchen, living and dining space overlooking the lake. There’s more potential room for guests and family with a pull out couch and the huge covered deck offers additional living and entertaining area. The partially finished basement provides a den and is currently set up with sleeping quarters, storage and utility access. The generous 0.6 acre parcel offers 120 feet of lakefront on a point of land with stunning views up and down the lake from your own dock. There are two storage buildings on the property ideal for your equipment and water toys. This property is move in ready with the option for full furnishings. Jewel Lake is a very pristine, quiet lake with great swimming and fishing. Don’t let this one get away. Embrace lakefront living at its finest. Call your agent to view today! (id:60626)
Grand Forks Realty Ltd
1250 River Road W
Wasaga Beach, Ontario
Charming Riverfront Starter Home or Cottage!Welcome to your perfect getaway or cozy year-round residence nestled on a 50-foot riverfront lot. This inviting home offers breathtaking views and direct access to the water, complete with a beautifully landscaped stone walk-out leading to a 20-foot dock and cedar break wallideal for relaxing, fishing, or launching a boat or other water craft. The lower/main level features a spacious rec room/family room with a walk-out to the rivers edge, a 3-piece bathroom, a functional office area, and a utility/furnace room for added convenience. Upstairs, youll find a bright, open-concept kitchen, living room, and entrance area with patio doors that open onto a deck overlooking the serene river. The upper level also includes a generous primary bedroom with a walk-in closet, a second 3-piece bath, a laundry area, and a handy pantry. Whether you're looking for a peaceful starter home or a seasonal retreat, this riverfront gem offers comfort, charm, and the tranquility of waterfront living. (id:60626)
RE/MAX By The Bay Brokerage
406 38044 Second Avenue
Squamish, British Columbia
Welcome to Amaji II, a limited collection of 38 boutique residences and Squamish´s first steel-framed, non-combustible building-each unit equipped with independent A/C for year-round comfort. This spacious 784 sf 1 bdrm + den, 1.5-bath home offers breathtaking views of the mountains and ocean, facing The Chief and ocean. Designed for balance and convenience, Amaji II puts world-class trails, climbing, skiing, shops, restaurants, and healthcare all within easy reach. Includes 1 parking stall with EV rough-in, 1 storage locker, and a 2-5-10 home warranty. Take advantage of the limited-time 1.97% mortgage incentive-contact us today to learn more! (id:60626)
Angell Hasman & Associates Realty Ltd.
3403 2311 Beta Avenue
Burnaby, British Columbia
Welcome to your dream home in the heart of Brentwood! This beautifully designed residence offers a perfect blend of style, comfort, and convenience. Located in one of Burnaby's most vibrant neighborhoods, this property boasts stunning city and mountain views, contemporary finishes, and access to world-class amenities. Step inside to an open-concept living space filled with natural light, sleek flooring, and a gourmet kitchen complete with high-end stainless steel appliances, quartz countertops, and ample cabinetry. Just steps from Brentwood Town Centre, SkyTrain, Highway 1, and Lougheed Highway. 1 parking and 1 storage locker. (id:60626)
Sutton Group - 1st West Realty
7 Country Lane
Appleton, Newfoundland & Labrador
Welcome to 7 Country Lane – where luxury meets quiet country living. Tucked at the end of a cul-de-sac on three private parcels of land, this executive-style home offers the space, peace, and privacy your family deserves – just 10 minutes from Gander. Whether you’re into fishing, boating, snowmobiling, or simply enjoying the outdoors, Appleton offers the lifestyle you’ve been looking for. Custom-built with family living in mind, this spacious home features over 5100 sq ft of thoughtful design and high-end touches, including 10’ ceilings throughout the main floor and a stunning 14’ vaulted ceiling in the living room. The layout is ideal with two separate bedroom wings: one side with 3 bedrooms and a full bath (2 with walk-in closets), and the other with a private primary suite, ensuite, walk-in closet, laundry, powder room, and mudroom with exterior access. Interior walls are insulated for soundproofing and efficiency. The kitchen was fully renovated in 2023 with new appliances and flows into the dining area and out to a large patio overlooking nature. Fresh paint and updated lighting throughout add a modern, move-in-ready feel. A playroom, a bonus room with exterior access (perfect for a business or studio), and an upstairs hobby loft offer versatile space for the whole family. The fully developed basement includes a massive rec room, 5th bedroom, full bath, music/storage room, and a private sauna. Other highlights: 5 heating zones, PEX plumbing, propane BBQ hookup, wired indoor/outdoor speakers, hardwired security system, 20x20 greenhouse, garden beds, 26x36 heated/wired garage with 10x10 door, and additional shed. Underground wiring to driveway posts completes the setup. 7 Country Lane isn’t just a home – it’s where your best memories will be made. A rare opportunity for luxury, privacy, and outdoor living all wrapped up in one beautiful package. (id:60626)
Exp Realty
2268 Thomson Crescent
Severn, Ontario
Tucked away on a .75 acre lot in a quiet and sought-after neighbourhood, this beautifully updated raised bungalow offers the perfect blend of comfort, functionality, and outdoor enjoyment. The main floor features a bright, open-concept layout with three spacious bedrooms, a stylish 5-piece bathroom, and a modern kitchen with a centre island. The adjoining living and dining area boasts large windows and a walkout to a generous rear deck ideal for entertaining or relaxing. The fully finished lower level provides excellent additional living space, complete with a large recreation room, a great room, two office/dens, a 2-piece bathroom, and convenient walk-up access to the garage. Step outside into your private backyard oasis, including a fully fenced yard, a 15' x 31' heated pool (2022), and a soothing hot tub perfect for summer enjoyment. Recent updates include: shingles (2022), windows, front door, and two sliding doors (2020), 200-amp electrical panel (2022), concrete driveway (2019), and more. Located just minutes from Orillia and close to Lake Couchiching, with a nearby boat launch. This versatile, well-maintained home is a rare find. Don't miss your opportunity to make it yours! (id:60626)
RE/MAX Right Move
3588 Brown Road
West Kelowna, British Columbia
This excellent value family home has been stylishly updated and is just a short walk to all the conveniences of West Kelowna’s town centre! With spacious main-floor living areas, there’s plenty of room for family time, entertaining, and hosting guests. The open-concept kitchen and dining area seamlessly connect to a huge covered deck and a flat, usable yard—perfect for indoor-outdoor living. Thoughtful updates include a welcoming porch/mudroom with an abundance of extra storage, newer appliances, counters and backsplash, updated flooring, windows, an electric fireplace, and a newer roof. Upstairs, you’ll find three bedrooms, including a generous primary suite with a walk-in closet and ensuite. Downstairs, there’s a fourth bedroom plus a huge rec room, offering even more flexible living space. With a separate entry, the basement has suite potential for those looking for extra income or multi-generational living. Storage is abundant throughout the home, and there’s ample parking out front—making this the ideal family home in an incredibly convenient location. Don’t miss this one! (id:60626)
RE/MAX Kelowna
110 Allegra Drive
Wasaga Beach, Ontario
Absolutely stunning raised bungalow just close to Georgian Bay in beautiful Wasaga Beach! This 4-bedroom, 3-bath home features a bright, open-concept layout, soaring cathedral ceilings, a modern kitchen with island, and a spacious primary suite with walk-in closet and spa-like ensuite. The partially finished lower level includes 2 bedrooms, a full bath, and an area for potential future rec room. Enjoy summers in your private backyard oasis with a massive deck. Double garage, wide driveway. A perfect year-round home, vacation getaway, or investment! (id:60626)
Homelife/miracle Realty Ltd
400 Mountain View Road
Mcbride, British Columbia
* PREC - Personal Real Estate Corporation. This 2.08 acre, 4,136Sq Ft home offers opportunity galore with plenty of space for family, friends and B&B potential. Electric and wood pellet radiant, and free standing cook-top stove heating, 2 separate living areas each housing a kitchen, living room, dining room, laundry room, a total of 6 bedrooms, 5 bathrooms and an office. All appliances included. Garage has room for vehicles, and 'toys' - and supports a mezzanine workshop/storage area. Exterior has 48 solar panels (20 kw net metering BC Hydro, partially underground year-round greenhouse, underground irrigation, garden, creek water license and generous decks. If you seek sustainability and self sufficiency this property ticks all the boxes! (id:60626)
Landquest Realty Corp (Northern)
415 Fireweed Crescent
Fort Mcmurray, Alberta
This Extraordinary Custom-Built Home at 415 Fireweed is located Backing onto a Serene Pond with Unrivaled Views. Featuring 7 bedrooms and 5 full bathrooms, including a Legal Walkout Basement Suite, This Property offers Unparalleled Elegance and functionality.From the moment you arrive, The Stamped concrete driveway and impressive stonework at the garage entrance create a stunning first impression. As you step inside, the attention to detail is clear—this home is a Masterpiece of Craftsmanship, with Solid wood doors and Custom bathrooms featuring Floor-to-Ceiling tile work like you've never seen before. The rich hardwood floors flow throughout, adding warmth and sophistication.The main level boasts a formal living room and dining room, perfect for hosting, while a den/bedroom with a full bath is ideal for extended family or guests. The open-concept living room, breakfast nook, and gourmet kitchen overlook the tranquil pond, leading to a wraparound deck that offers the best views on the street. The kitchen is a chef’s dream, with stainless steel appliances, a ceramic backsplash, granite countertops, a pantry, and a center island. The spacious living room features a gas fireplace and large windows that frame breathtaking sunsets.Upstairs, a private office overlooks the formal living room, while the oversized primary suite is designed for royalty. With a gas fireplace, a luxurious ensuite featuring double sinks, a double shower, a corner jetted tub, and a walk-in closet, this is the ultimate retreat. Two more generously sized bedrooms and a 4-piece bath complete the upper level.The legal walkout basement suite offers a fully self-contained, 2-bedroom suite, ideal for rental income or guests. In addition, the lower level includes a fifth bedroom and full bath for the upper occupants.This is an extraordinary opportunity to experience luxurious living in a home that defines elegance, comfort, and style. Schedule your private viewing today to experience this one-o f-a-kind property! (id:60626)
RE/MAX Connect

