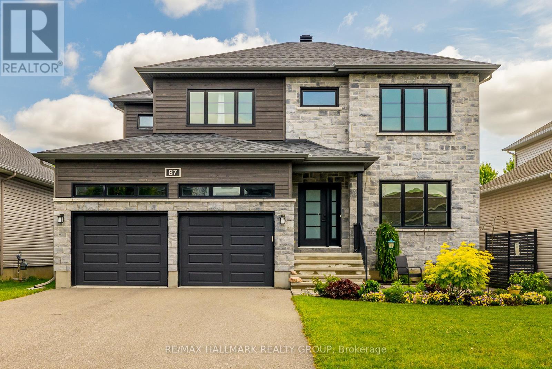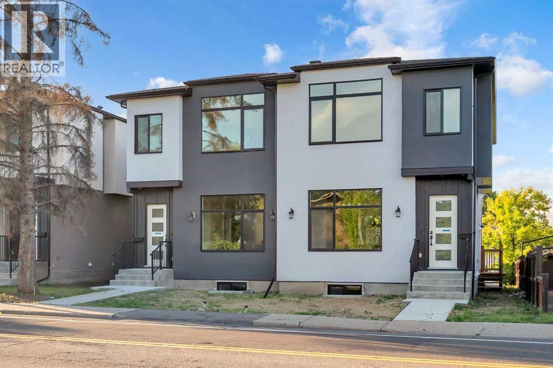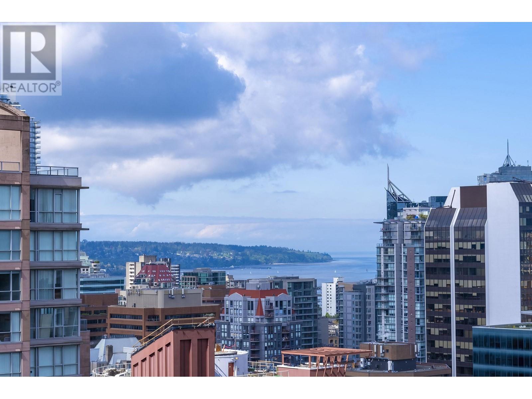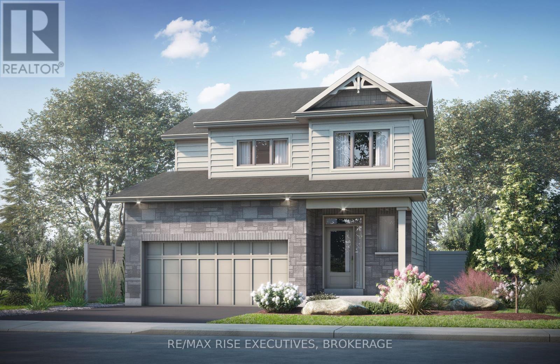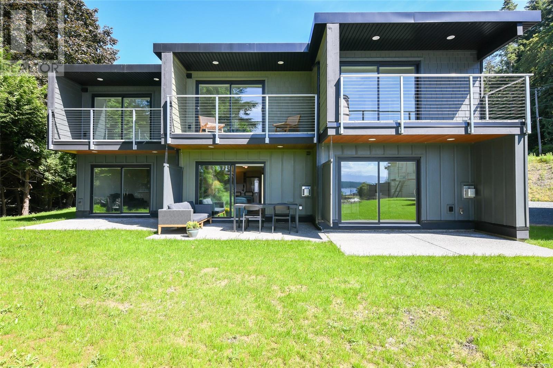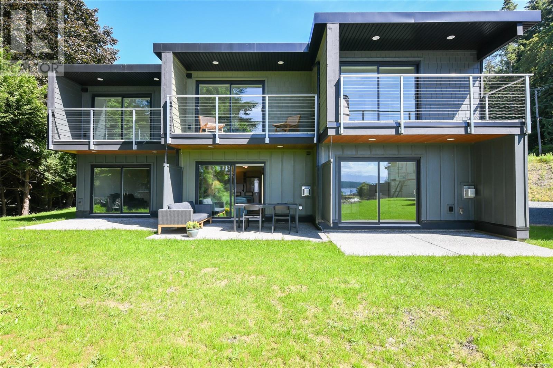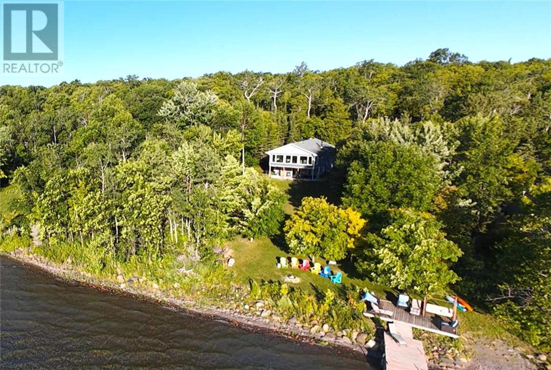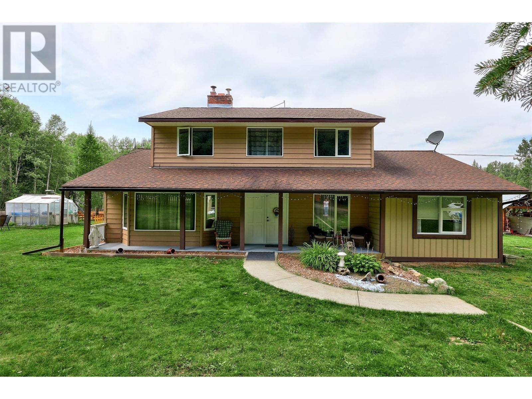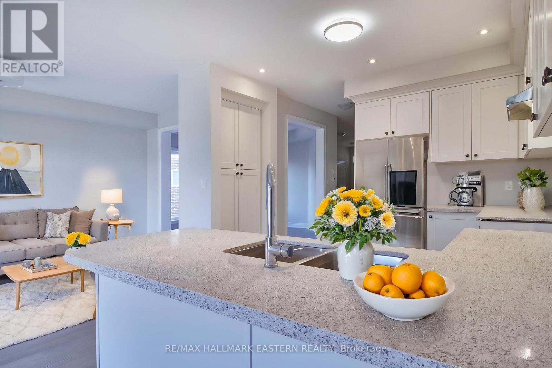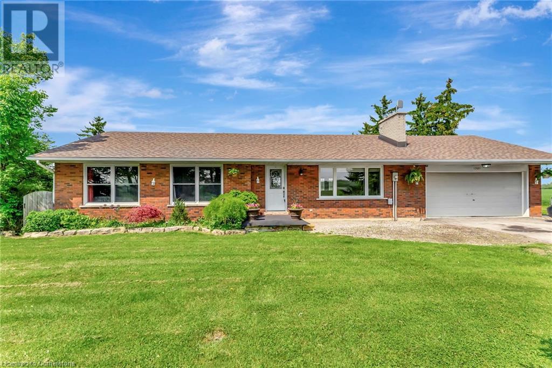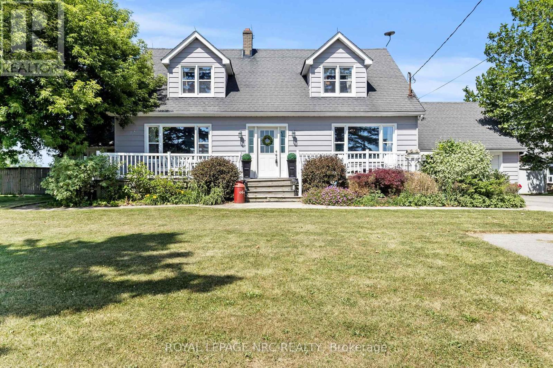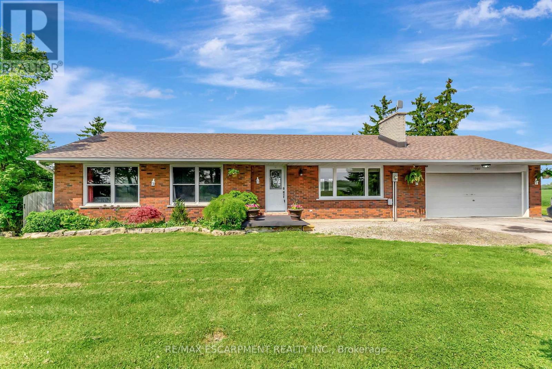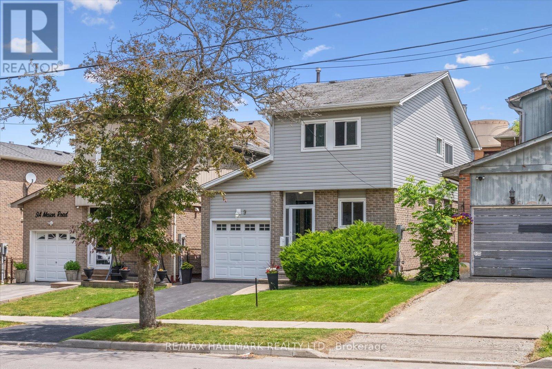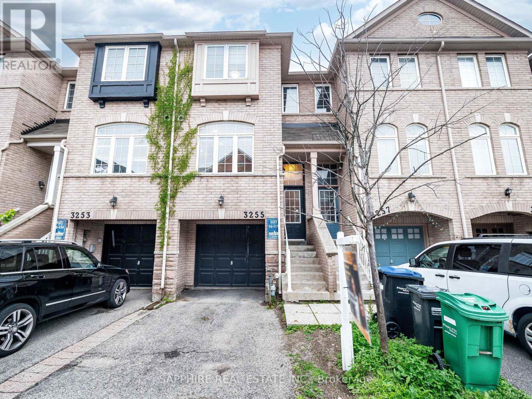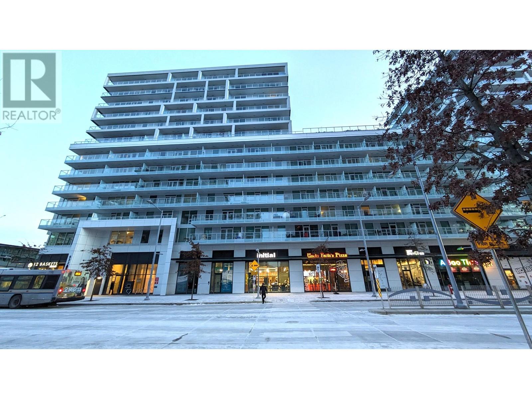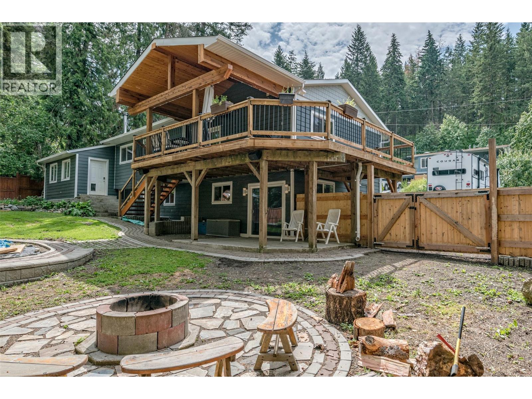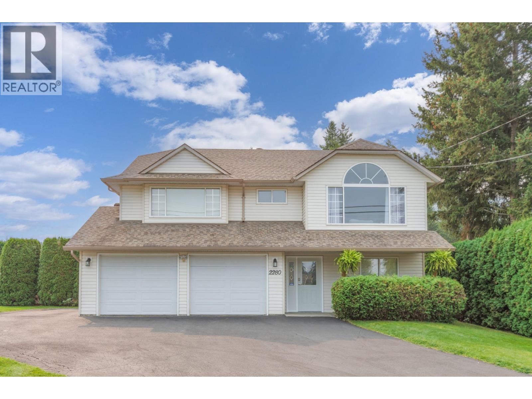8116 Bowness Road Nw
Calgary, Alberta
Tucked away on a peaceful, tree-lined street in a sought-after northwest neighbourhood, this beautifully crafted home blends modern design with everyday functionality. Its striking exterior immediately stands out, while the setting offers both urban convenience and nearby nature escapes.Inside, you’ll find a thoughtfully laid-out floor plan designed for both style and comfort. The front dining area is an ideal setting for everything from casual coffee mornings to festive gatherings, enhanced by stylish lighting and an open, airy atmosphere.At the heart of the home, the kitchen shines with sleek, full-height cabinetry, elegant quartz counters, and a generous central island—perfect for prepping meals or entertaining guests. Whether you cook often or prefer to bring in takeout, this space works beautifully for both.The adjacent living room is inviting and refined, featuring a statement fireplace framed by large windows that fill the space with natural light and offer a lovely view of the backyard. It’s the perfect balance of cozy and modern—great for hosting or relaxing after a long day.A smartly designed rear mudroom adds everyday practicality, complete with custom-built storage and durable tile flooring—ideal for all seasons. Nearby, the powder room is equally polished, with tasteful finishes and attention to detail.Upstairs, the primary suite offers a peaceful escape with high ceilings, a spacious walk-in closet, and a spa-inspired ensuite. From the luxurious soaker tub and double vanity to the heated floors and glass shower, every element is crafted for comfort. Two more bright and roomy bedrooms, a stylish 4-piece bathroom, and a fully equipped laundry room with built-in cabinetry and a quartz folding counter round out the upper level.Downstairs, a fully legal 2-bedroom basement suite adds significant flexibility—ideal for guests, multigenerational living, or rental income. It includes its own entrance, a modern kitchen with quartz counters, open livin g space, two generous bedrooms, and a full bathroom with contemporary tilework.All of this comes in an unbeatable location: steps from Bow River trails, close to schools and parks, and a short drive to downtown, the University of Calgary, and Foothills Hospital, Market Mall, and Canadian Superstore. Modern living. Prime location. Income-ready. Come see it today! (id:60626)
RE/MAX House Of Real Estate
87 Cobblestone Drive
Russell, Ontario
Welcome to 87 Cobblestone, a gorgeous family home that combines elegance and functionality! Upon entering, you're greeted by a grand foyer with French doors that welcome you to the rest of the home. The main floor offers a versatile bedroom, ideal for a guest suite, or a home office for those working remotely or managing a home-based business. The open-concept design effortlessly blends the kitchen, family room, and dining area, while maintaining distinct spaces for each. The renovated chef's kitchen is a culinary enthusiast's dream, featuring a large island with ample storage, modern stainless steel appliances, and soaring ceilings that enhance the sense of space. Completing the main floor are a full bathroom and a mudroom with access to the two car garage. Ascend the extra-wide staircase to the second floor where you'll find four bedrooms, a convenient laundry room, and a 4 piece family bathroom. The primary bedroom offers a spacious walk-in closet and a 4 piece ensuite.The fully finished lower level extends the living space, featuring a rec room, sitting room, storage room, 4 piece bathroom, and a legal egress bedroom, providing flexibility for various living arrangements. Step outside to the fully fenced backyard, a haven for children and pets alike. The interlock stone patio is perfect for summer barbecues and outdoor entertaining. Located just east of Ottawa, Russell offers a very bilingual community set in a natural landscape. An incredible family neighbourhood, and just a short walk to the grocery store, Tim Hortons and the Conservation Area with picturesque nature trails, and a connection to the New York Central Fitness Trail. Whether you're a blended family, a multi-generational household, or simply seeking more space, 87 Cobblestone provides the ideal setting to create lasting memories. Don't miss the opportunity to make this exceptional property your new home! (id:60626)
RE/MAX Hallmark Realty Group
8114 Bowness Road Nw
Calgary, Alberta
2 BEDROOM SEPARATE ENTRANCE LEGAL BASEMENT SUITE | OVER 2,900 SQFT OF LIVING SPACE | DOUBLE DETACHED GARAGE | 5 BEDROOM & 3.5 BATHROOMS | Welcome to 8114 Bowness Road NW, a stunning new residence in the vibrant Bowness community of Calgary. This unique, modern 2-storey home offers over 2,900 square feet of luxurious living space, expertly designed with both elegance and functionality in mind.As you enter, you're greeted by an open-concept main floor that blends modern style with everyday convenience. The spacious dining area flows into a chef-inspired gourmet kitchen featuring high-end stainless steel appliances, a large island, and ample storage. Adjacent to the kitchen, a bright family room creates a welcoming space for relaxation and gatherings. The rear mudroom leads out to your private backyard oasis—perfect for family entertainment.Throughout the home, luxury finishes are evident in every detail, from the upgraded MDF detailing and staircase railings to the premium lighting and built-in finishes. On the second floor, the master suite serves as a private retreat with a 5-piece ensuite that includes a freestanding tub, dual sinks, a custom shower, and a walk-in closet. Two additional spacious bedrooms share a full 4-piece bathroom, and a convenient laundry room completes the upper level.The fully legalized 2-bedroom basement suite offers a cozy, self-contained living space with premium vinyl flooring, a spacious living room, a full kitchen, and a 4-piece bathroom.Located in one of Calgary’s most desirable neighborhoods, 8114 Bowness Road NW offers the perfect combination of luxury, comfort, and convenience. Just minutes from downtown, Bowness Park, and Bow River walking paths, with easy access to major amenities like the University of Calgary, hospitals, the new Baker Centre, Superstore, and the popular Greenwich Farmers Market. Plus, enjoy quick access to the mountains.This home is a rare gem that embodies the ideal Calgary lifestyle. Welcome to your new home. (id:60626)
Trec The Real Estate Company
1703 535 Smithe Street
Vancouver, British Columbia
This open-concept 2-bed, 2-bath + flex corner unit comes in a functional rectangular layout with no waste space. The expansive floor-to-ceiling windows embrace full brightness and unobstructed city view from multiple angles. Modern gourmet kitchen features a gas cooktop, an integrated Liebherr fridge and much more. A full-size glass sliding door allows easy access to the spacious balcony. Onsite amenities include an attended concierge, gym, bike storage, hot tub, lounge etc. Presented by the award-winning Solterra developments, this building sits in the heart of Downtown, 1 block from Robson St. and steps away from groceries, shopping, restaurants and café. Pet and rental friendly, 1 parking and 1 locker, move-in ready! (id:60626)
Nu Stream Realty Inc.
482 Buckthorn Drive
Kingston, Ontario
Brand new from CaraCo, the Brookland, a Summit Series home, offers 2,000 sq/ft, 4 bedrooms and 2.5 baths. This open concept design features ceramic tile, hardwood flooring and 9ft wall height on the main floor. The kitchen features quartz countertops, centre island, pot lighting, built-in microwave and walk-in pantry adjacent to the dining room with patio doors to the rear yard. Spacious living room with a gas fireplace, large windows and pot lighting. 3/4 bedrooms up including the primary bedroom with a large walk-in closet and 5-piece ensuite bathroom with double sinks, tiled shower and soaker tub. Additional highlights include a main floor laundry, a high-efficiency furnace, an HRV system, quartz countertops in all bathrooms, and a basement with 9ft wall height and bathroom rough-in ready for future development. Make this home your own with an included $20,000 Design Centre Bonus! Ideally located in popular Woodhaven, just steps to parks, the new school and close to all west end amenities. (id:60626)
RE/MAX Rise Executives
211 4305 Shingle Spit Rd
Hornby Island, British Columbia
The Hornby Island Resort Vacation Suites with stunning views of the ocean and 300' of waterfront. Every unit is angled to maximize the views across Lambert Channel. The Strathcona mountain range fills the background as you view the sunset from your private deck. These suites are approx. 1000 sq.ft and offer 2 bedrooms up, both with their own private ensuite. There is a washer and d1yer on the main level. All appliances and furnishings are included for your stay. These suites have 2/5/10 new construction warrant. They are fully managed rentals to protect your investment. Units are sold fully furnished. To Buy, contact Jenessa Tuele c.250-897-5634 Royal LePage Agent who lives on Hornby Island to provide you with full package. If you are wanting Rental information? Call Mike 250-726-3994 or email mrentals@hornbyislandresort.ca (id:60626)
Royal LePage-Comox Valley (Cv)
211 4305 Shingle Spit Rd
Hornby Island, British Columbia
The Hornby Island Resort Vacation Suites with stunning views of the ocean and 300' of waterfront. Every unit is angled to maximize the views across Lambert Channel. The Strathcona mountain range fills the background as you view the sunset from your private deck. These suites are approx. 1000 sq.ft and offer 2 bedrooms up, both with their own private ensuite. There is a washer and dryer on the main level. All appliances and furnishings are included for your stay. These suites have 2/5/10 new construction warrant. They are fully managed rentals to protect your investment. Units are sold fully furnished. To Buy, contact Jenessa Tuele c.250-897-5634 Royal LePage Agent who lives on Hornby Island to provide you with full package. If you are wanting Rental information? Call Mike 250-726-3994 or email rentals@hornbyislandresort.ca (id:60626)
Royal LePage-Comox Valley (Cv)
400 Maple Point Road
Kagawong, Ontario
LIVE THE WATERFRONT DREAM - Welcome to your lakeside paradise in beautiful Kagawong, a rare opportunity to own a modern, high-quality waterfront home on the world-renowned North Channel of Lake Huron. The open concept kitchen, dining & living room is an entertainers dream and includes fireplace and stunning views over the water to Tiny island. Nestled on nearly 2 acres of very well landscaped land surrounded by a mature maple forest, this exceptional property offers the perfect balance of comfort, privacy, and adventure. The spacious, low-maintenance layout was designed with both style and functionality in mind—making it equally ideal as a year-round residence or a premium seasonal getaway. Step outside and you’re just moments from some of the best boating in the World! The protected shoreline offers a safe spot to moor your boat, while the iconic Benjamin Islands are just a short ride away—ready to explore at a moment’s notice. Other features include detached double garage, two bunkies and a wood fired sauna. Enjoy the manicured, park-like setting for relaxing or entertaining. Whether you're drawn to the call of the water, the serenity of the forest, or the unbeatable views of the North Channel, this home checks every box. Let your waterfront dreams come true. (id:60626)
J. A. Rolston Ltd. Real Estate Brokerage
4853 Clearwater Valley Road
Clearwater, British Columbia
Discover the epitome of tranquil rural living with this beautifully updated 4-bedroom, 2-bathroom home situated on a sprawling 40-acre property with a picturesque creek running through the land in Clearwater. Tucked away in a private and serene setting, this residence offers a harmonious blend of modern luxury and countryside charm. Inside, spacious interiors welcome you, filled with natural light that highlights the thoughtful updates throughout. Step outside to find yourself in a true outdoor paradise, where private treed land invite endless exploration and activities. Whether you're seeking a peaceful retreat, a family escape, or a nature lover's haven, this property provides it all. With its quiet ambiance, modern comforts, and ample room to roam, this Clearwater gem is an opportunity not to be missed. Contact us now to experience the allure of this rural oasis firsthand. (id:60626)
Engel & Volkers Kamloops
14 Bond Street W
Kawartha Lakes, Ontario
Welcome to this beautifully renovated home that seamlessly blends timeless charm with high-end modern upgrades, just a short stroll from the vibrant downtown core of Fenelon Falls. Step inside to discover a thoughtfully redesigned main floor, featuring engineered hardwood (2023), new triple pane windows & exterior doors (2023), 2 piece powder room and a spacious family room with gas fireplace. Cook up a feast in this stunning kitchen that boasts custom soft-close cabinetry (2023), quartz countertops (2023), a dedicated coffee bar with sink and mini fridge, and top-of-the-line appliances including a Dacor 6-burner gas range with double oven, Bosch fridge with interior water dispenser, Bosch dishwasher, and LG washer/dryer. The main floor primary suite is a true retreat, complete with ensuite featuring heated floors, rain shower head, hand held sprayer and tri-diverter wall shower head. Upstairs, you'll find three additional bedrooms and a beautifully updated bathroom. Enjoy outdoor living on the new back deck which features a hook up for a gas BBQ, overlooking the fully fenced backyard (2025) or tinker away in the newly built garage (2023) with subpanel and extra storage space. This home offers the perfect blend of classic character and modern convenience, all within walking distance to restaurants, shops, and the scenic beauty of Fenelon Falls. A rare opportunity to move in and enjoy without lifting a finger! (id:60626)
Revel Realty Inc.
30 Coldbrook Drive
Cavan Monaghan, Ontario
Be safe. Buy New, Pick your own interior finishes and Move in, in just 60 days. Creekside in Millbrook's most popular model "The Claremount", upgraded elevation B with stone clad front porch and double garage, has been constructed and will be completed inside with your colour choices of hardwood & porcelain tile flooring, kitchen, laundry, and bath cabinetry & counters. (interior pictures shown are virtual staging). Unique to this model is a second storey Family Room featuring a raised ceiling and gas fireplace. The design, by Millbrook's "hands on" quality Builder, Frank Veltri, includes 3 bedrooms, 3 baths, main floor Den, and bright, open concept living, dining and kitchen with quartz counters, potlighting and pantry cabinetry. This is 1951 square feet of finished living space plus unfinished basement with rough-in for a 4th bath. The main floor features include engineered hardwood flooring, 9 foot troweled ceilings and glass sliding door walkout to the back yard. This property is located within the historic limits of the Village, in a small (31 Units) family oriented neighbourhood which, when finished, will include a walkway through parkland to Centennial Lane close to Millbrook's elementary school, Millbrook Valley Trails system and the eclectic Downtown which offers everything you want and need: Daycare, Hardware, Groceries, Restaurants, Auto Services, Computer & other Professional Services, Ontario Service Office, Wellness & Personal Care, Wine & Cheese, Chocolate, Home Decor, Festivals and the Feeling that this is the place where you belong. Creekside in Millbrook Open houses for July 2025 are hosted at its Model Home at 37 Coldbrook Drive, 1 pm to 4 pm. (id:60626)
RE/MAX Hallmark Eastern Realty
270046 Township Road 284
Rural Rocky View County, Alberta
Quiet Country Living on a 10 Acre Property! Horse Enthusiasts, Hobby Farmers, Multi-Generational Families pay close attention to this acreage. 1331sqft Country Bungalow, 40'x22' Illegal Suite Outbuilding, 2 Double Detached Garages, 1 Single Garage & 3 Sheds. The Bungalow has a vaulted ceiling over the open flowing kitchen-living-dining room & hardwood floors underfoot. Lots of counter/cupboard space & breakfast bar seating in the kitchen with newer appliances. Sunroom accessed through living room adds additional living space & has sliding doors opening up to the wrap-around deck with expansive prairie views. Mud room off the kitchen is a great transition from the outdoors. Laundry conveniently located on the main floor next to the 2pc bathroom. Primary Bedroom has 4pc en-suite bathroom & walk-in closet. In the basement; 2 bedrooms, rec room, flex room with new vinyl plank flooring, 3pc bathroom with shower. The Illegal Suite Outbuilding has a generous sized bedroom with a walk-in closet, kitchen with appliances, 4 pc bathroom, stacked washer/dryer laundry, living-dining room area. If you desire to live away from the congestion & busyness of the city then this is the property for you. Located 12km west of Beiseker, but not too far from Airdrie(27mins) to be completely isolated from amenities. This acreage is a must see. (id:60626)
2% Realty
212 Margaret Avenue
Hamilton, Ontario
A True Family Home! This 4 Bedroom, 3 Bathroom Home Has Been Meticulously Maintained For Over 40 Years By The Original Owners. Attached Garage and Plenty Of Parking With The Moveable Fence For Easy Access To The Cement Block Detached Garage. Full Concrete Driveway and Back Patio. Beautiful Back-split With In-Law Suite Potential and Multi-Generational Living. The Main Floor Boasts Plenty of Natural Light, Living Room, Dining Room and A Large Eat In Kitchen With Wooden Cabinetry. Upstairs Features 3 Well Sized Bedrooms and a 5 Piece Bathroom. Travel Down To The Ground Floor Where You Will Find The 4th Bedroom, A 3-Piece Bathroom and A Large Living Room, Wood Fireplace and Sliding Patio Doors Into The Rear Patio. This Level Also Has a Side Entry Door. Lower Level Boasts Extravagant Storage Areas, Including a Crawl Space Tall Enough to Stand In (Over 5 Feet!), a Cold Cellar, and A Wine Cellar! Fantastic Rear Yard Features a Patio With Plenty of Greenspace for Gardening or Even a Pool! Enjoy Picking Apples, Pears, Grapes and Walnuts From Your Own Backyard. Detached Garage Has Small Greenhouse Attached That Is Home To Fruit Producing Fig Trees! This Is an Amazing Home For Growing Families or Multigenerational Use. (id:60626)
Right At Home Realty
1301 Kohler Road
Cayuga, Ontario
Stunning all-brick bungalow nestled on a high elevation lot with beautiful views. Set on a 150 x 200 ft property, it’s surrounded by farm fields to the west and a mature forest with ravine to the south, offering peace and privacy. Inside, the open-concept kitchen features oak cabinetry, a custom island with built-in cooktop, stainless steel hood vent, built-in oven, recessed lighting, and a garden door walkout to the backyard. The main floor offers hardwood floors throughout, a bright living room with picture window, dining area, and 3 spacious bedrooms with ample closets. The primary suite includes a private 1.5 bath, plus a 4pc main bath down the hall. The full basement features a cold room perfect for a wine cellar and a large space ready for a family room, games area, office, or home gym. Extras include a wood stove, roof (2023), central vacuum, double garage, large cistern, working septic, furnace, and central air. A rare opportunity to enjoy peaceful country living with modern comfort, just 30 minutes from Hamilton and 10 minutes to Cayuga. (id:60626)
RE/MAX Escarpment Realty Inc.
74092 Wellandport Road
West Lincoln, Ontario
Welcome to this stunningly renovated farmhouse (2019) set on a beautiful 1-acre lot in the heart of Wellandport! This charming country home offers 4 spacious bedrooms and 2 modern bathrooms, blending timeless farmhouse character with fresh, updated finishes throughout. Step inside and fall in love with the bright, open-concept main floor perfect for family living and entertaining. The beautifully updated kitchen, cozy living spaces, and stylish touches throughout make this home truly move-in ready. Outside, there's plenty of space for the kids to play, plus an above-ground pool for summer fun. The attached garage offers convenience, and the unfinished basement has separate access from the breezeway, ideal for creating an in-law suite or extra living space. Centrally located, just 10 minutes to Smithville, 20 minutes to Welland and Dunnville, and moments away from Chippewa Creek Conservation Area and Long Beach Conservation Areas for beach, fishing and camping fun. Whether you're looking for country charm, room to grow, or the perfect family retreat, this property checks all the boxes! (id:60626)
Royal LePage NRC Realty
1301 Kohler Road
Haldimand, Ontario
Stunning all-brick bungalow nestled on a high elevation lot with beautiful views. Set on a 150 x 200 ft property, its surrounded by farm fields to the west and a mature forest with ravine to the south, offering peace and privacy. Inside, the open-concept kitchen features oak cabinetry, a custom island with built-in cooktop, stainless steel hood vent, built-in oven, recessed lighting, and a garden door walkout to the backyard. The main floor offers hardwood floors throughout, a bright living room with picture window, dining area, and 3 spacious bedrooms with ample closets. The primary suite includes a private 1.5 bath, plus a 4pc main bath down the hall. The full basement features a cold room perfect for a wine cellar and a large space ready for a family room, games area, office, or home gym. Extras include a wood stove, roof (2023), central vacuum, double garage, large cistern, working septic, natural gas furnace, and central air. A rare opportunity to enjoy peaceful country living with modern comfort, just 30 minutes from Hamilton and 10 minutes to Cayuga. (id:60626)
RE/MAX Escarpment Realty Inc.
9 Mason Road
Toronto, Ontario
This lovely detached two-story home linked from underground is full of charm and comfort. It features three spacious bedrooms and two bathrooms, making it perfect for families or anyone who loves to entertain. With over 1,450 square feet of living space plus basement, the bright interior includes a sunken living area that flows into the dining space, with a door leading out to a peaceful rear deck great for enjoying meals and gatherings surrounded by your own private oasis. The main level has a cozy eat-in kitchen and a handy two-piece bathroom.Upstairs, you'll find three good-sized bedrooms and a full four-piece bathroom, providing plenty of room for everyone. The home has been freshly painted throughout, and the lower level includes a fun recreation room along with a laundry area for extra storage. Conveniently located within walking distance to TTC, schools, and shopping, this home is not only comfortable but also ideally situated. Situated within walking distance to TTC, schools, and shopping, this home is not only functional but also ideally located. Move in and experience the charm and convenience of this wonderful property, all offered at an exceptional value! ** This is a linked property.** (id:60626)
RE/MAX Hallmark Realty Ltd.
3255 Redpath Circle
Mississauga, Ontario
Beautifully Maintained 3+1 Bedroom Townhouse Nestled in the Sought-After Lisgar Community of Mississauga. This Spacious 3-Storey Home Boasts Approximately 1,700 Sq Ft of Living Space, Complemented by High Ceilings and an Abundance of Natural Light. The Main Floor Features a Separate Dining Area, Perfect for Family Gatherings, and a Bright Living Room That Opens Onto a Private Deck Ideal for Outdoor Relaxation. The Brand New Kitchen is Equipped With a Stainless Steel Gas Stove, New Refrigerator, Quartz Countertop and Backsplash, Offering a Modern Culinary Experience. It Also Includes a Breakfast Area and a Wide Countertop Perfect for Breakfast Bar Stools.Upstairs, You'll Find Three Generously Sized Bedrooms, Including a Luxurious Primary Bedroom Complete With a Walk-In Closet and a Private Ensuite Bathroom. The Entire Home is Adorned With Elegant Hardwood and Brand New Vinyl Tile Flooring, Enhancing Its Contemporary Appeal. The Oak Stairs Have Been Freshly Stained, Adding a Touch of Warmth and Sophistication. The Ground-Level Family Room is a Walk-Out to the Spacious Backyard, Ideal for Get-Togethers and Entertainment, and Offers Versatility as a Fourth Bedroom, Home Office, or Entertainment Space. Additionally, the Unfinished Basement Presents an Opportunity to Customize the Space to Your Liking. Modern Upgrades Such as Smart Switches, Upgraded Light Fixtures, and a Fresh Coat of Paint Add to the Home's Charm.Situated in a Family-Friendly Neighborhood, This Property is Within Close Proximity to Top-Rated Schools Like Lisgar Middle School and Meadowvale Secondary School. Enjoy the Convenience of Nearby Shopping Centers, Including Meadowvale Town Centre, and Recreational Spots Like Lake Aquitaine Park. Commuters Will Appreciate Easy Access to Public Transit and Major Highways. Experience the Perfect Blend of Comfort, Style, and Location at 3255 Redpath Circle. (id:60626)
Sapphire Real Estate Inc.
Th 9 - 678 Line 2 Road
Niagara-On-The-Lake, Ontario
Located in the heart of Virgil, Lamberts Walk is an enclave of executive apartments and townhomes strategically located close to community services and amenities yet nicely situated away from the hustle and bustle. If you are tired of cutting grass and shoveling snow but don't want to give up space and your double car garage, then with over 2800 SQ FT and an over-sized double garage, Townhome 9 may be the one for you! The covered porch opens to the gallery reception hallway and beyond to the living room where ceilings soar to 14ft; there is a cozy gas fireplace, faux-stone feature wall, surround-sound theatre speakers, custom cove lighting and a walkout to the covered 17 ft X 11 1/2 ft deck with steps to the back garden. The separate dining room will accommodate your full suite and is open to the kitchen which features custom fitted cabinetry, under-valance lighting, stainless-steel appliances and Brazilian granite counters. Conveniently located with inside access to the garage is the laundry/mud room with double closet and shoe locker. In its own "wing" are the guest bedroom, main four-piece bath. Double wardrobes and airing cupboard in the dressing alcove, an en suite with custom vanity and accessible over-size shower are found in the king-sized primary suite. An open stairway leads to the professionally finished lower level which includes a recreation / theatre / games room, in-home office, a bed-sitting room, 3 piece bath, storage/utility room, and cold room/wine cellar. With the perfect blend of contemporary design, energy-saving initiatives, custom cabinetry and quality finishes, Townhome 9 at Lamberts Walk may soon be the address you will call home. (id:60626)
Bosley Real Estate Ltd.
50 16561 17a Avenue
Surrey, British Columbia
Stunning 3 Bed + 3 Bath townhouse in Hazelwood by Hungerford Properties! This modern home offers spacious living across three levels with 9ft ceilings on the main floor, an open-concept layout, and a chef-inspired kitchen featuring stainless steel KitchenAid appliances, gas range, and a powder room. Upstairs boasts three generously sized bedrooms, two full bathrooms, and a convenient laundry room. Enjoy year-round comfort with a high-efficiency furnace, central air conditioning, and rough-in EV charging. Residents have access to over 50,000 sq ft of outdoor amenities including a clubhouse with basketball court, gym, and BBQ area. Prime location just steps from Grandview Corners, Morgan Crossing, the Aquatic Centre, and new schools. (id:60626)
Nu Stream Realty Inc.
820 6328 No. 3 Road
Richmond, British Columbia
The Paramount - a landmark development centrally located in the heart of Richmond. Exclusive 2 beds+2 baths features 761 sqft. with spacious balcony. Luxury living with central A/C, High-end Miele appliances, Gourmet kitchen with large quartz countertop, 5-burner gas range, Exquisite European cabinetry. Building has Club Lounge, Fitness Centre, Steam Room & Sauna, Games Room, Whiskey and Wine Tasting Room, Learning Centre, etc., Best Location!!! Steps away from the Brighouse Skytrain, and CF Richmond Centre across the street. Tenanted @$3,141.50, month to month lease. (id:60626)
Sutton Group-West Coast Realty
67 12677 63 Avenue
Surrey, British Columbia
Court Order SAle, Sunridge Estate, corner unit, 4 bedrooms, 4 baths, double garage. Allow time for showings (id:60626)
RE/MAX City Realty
3286 Upper Mcleod Road
Spallumcheen, British Columbia
Welcome Home to your private RURAL RETREAT loaded with UPDATES including new roof, AC, kitchen & bathroom renos and so much more! This 3 bedroom, 3 bathroom RANCHER with walkout basement is set on a beautiful, park like, 10k sq ft lot in the McLeod Subdivision on a no-thru road. Main living area is open concept with bright large windows, hardwood floors and cozy stone fireplace. Kitchen with stunning mountain views and new high-end appliances has easy access to the NEW huge, wrap around deck with impressive, vaulted, post & beam roof structure perfect for all season entertaining and summer BBQS. Primary bedroom is spacious with renovated full ensuite. Lower level complete with large family room, games area, bedroom, bathroom/laundry room, storage & sauna. Enjoy great outdoor living in the privacy of a backyard surrounded by mature trees and hosting a relaxing gazebo and fire pit area. The exterior of this home has been completely updated including retained side yard for RV parking. This amazing property is a must see. You won't be disappointed. Ask for a full list of all the updates. OPEN HOUSE: Saturday, June 28 1:00 - 3:00. (id:60626)
Coldwell Banker Executives Realty
2280 10 Avenue Se
Salmon Arm, British Columbia
Charming 4-Bedroom Home with Pool & Suite Potential – Steps from Hillcrest Elementary! Welcome to this well-maintained 4-bedroom, 3-bathroom home, perfectly situated on a generous 0.24-acre lot in a family-friendly neighbourhood, just steps from Hillcrest Elementary School! Built in 1995, this spacious home offers a smart and versatile layout ideal for growing families or those looking for suite potential. The main level features a bright, open-concept living and dining area with large windows and cozy charm. The kitchen offers seamless access to the backyard, perfect for summer entertaining. Step outside to your private oasis: an 18x36 in-ground heated pool awaits, offering endless fun and relaxation during warm months. The large, fenced yard still leaves plenty of space for kids, pets, or gardening. Downstairs, the home's flexible layout includes a separate entrance and plumbing access, with a wired stove and fridge in place making it ideal for an in-law suite or mortgage helper. Other highlights: Attached garage and ample driveway parking Quiet, family-oriented neighbourhood Walking distance to parks, schools, and local amenities Whether you're upsizing or investing, this home offers lifestyle, location, and long-term potential. Don’t miss out! (id:60626)
Homelife Salmon Arm Realty.com


