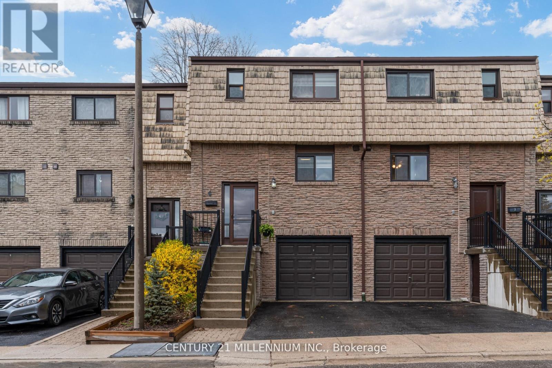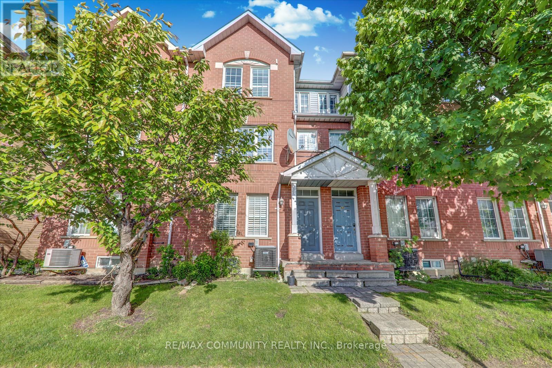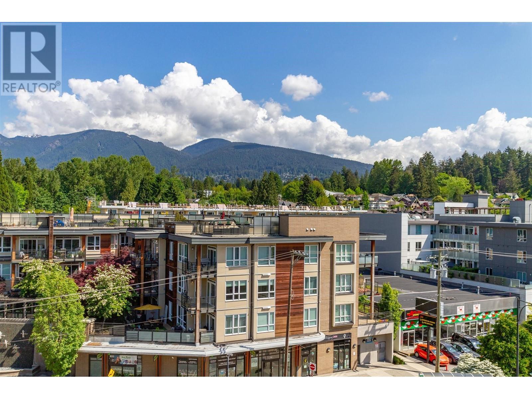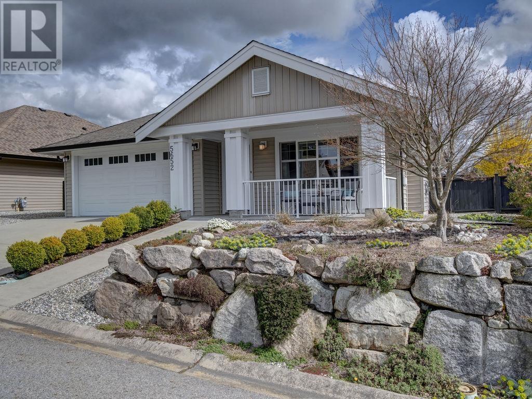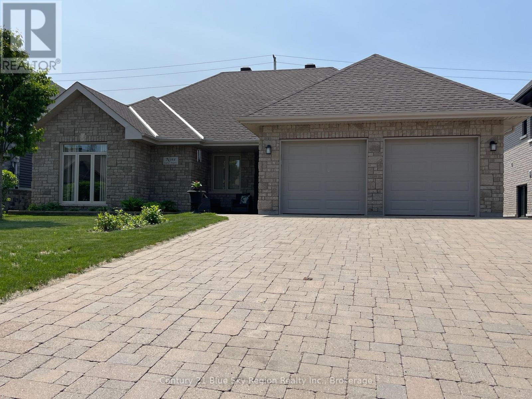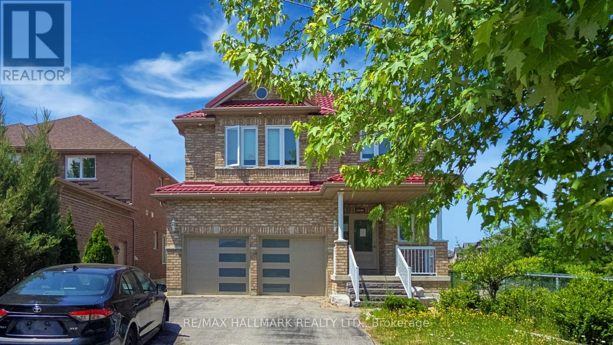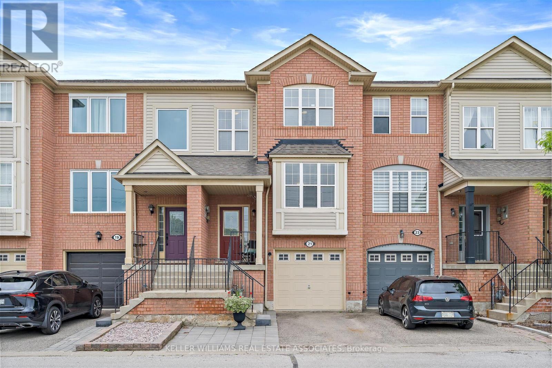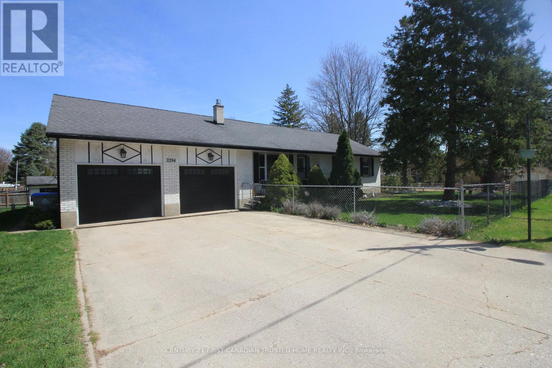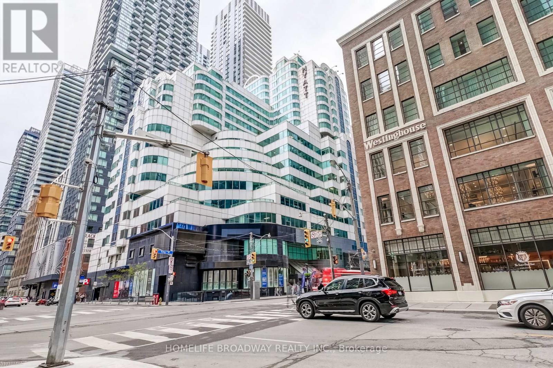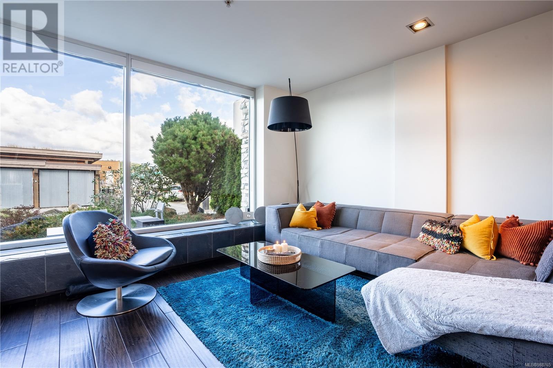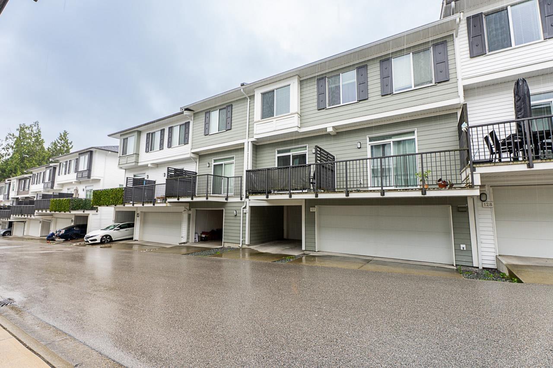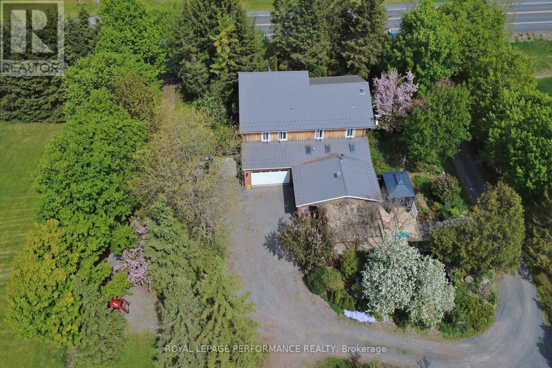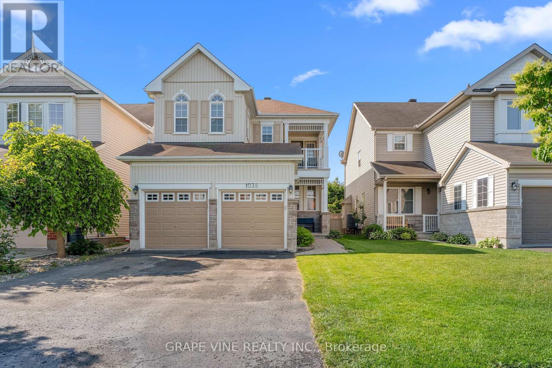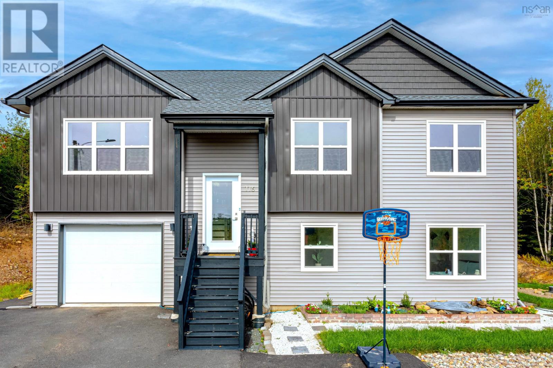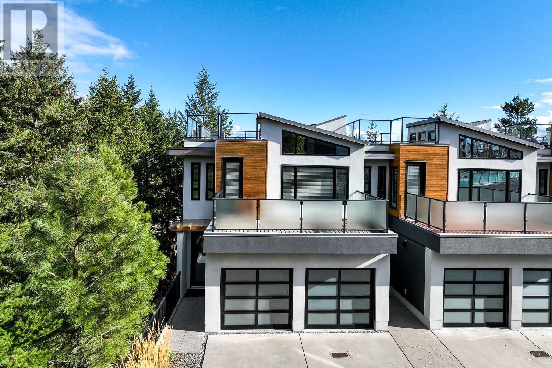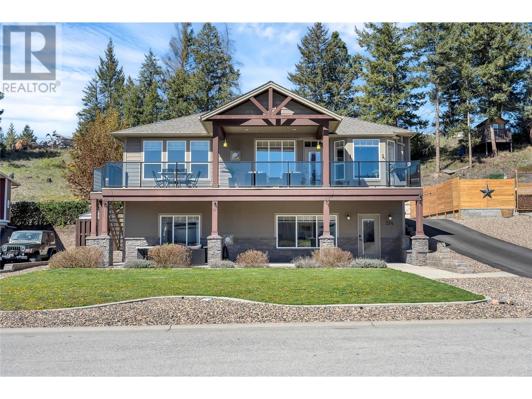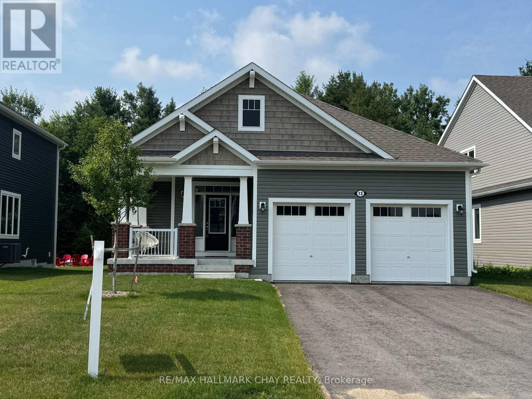4 - 1536 Sixth Line
Oakville, Ontario
Beautiful 3bed/2Bath Townhome In the Highly Desirable Neighborhood Of College Park. Great beginning for the firsttime Home buyers and young families. Steps to Highly Rated Schools, Parks & Golf Courses. Surrounded by Mature Greenery. Easy Access to 403/QEW Transit Routes & GO Station. Modern & Stylish! S/S Appliances. Bright & Sun-Filled Living Room . Attached Garage & Enclosed Private Backyard With Sunset Views. Steps To Schools and all the Amenities. (id:60626)
Century 21 Millennium Inc.
115 19551 66 Avenue
Surrey, British Columbia
Discover this beautifully updated townhouse in Manhattan Skye, one of Clayton's most desirable location. Featuring a newly remodelled kitchen with custom hutch and island, plus brand-new appliances. Enjoy stylish new light fixtures and a custom-built entertainment centre, perfect for entertaining or cozy nights in. Step outside to a custom deck overlooking a big green space with direct access! Practical upgrades include new closets, added garage storage, and a new hot water tank. Located in prime area near shopping, dining, schools, and future skytrain. This home offers both comfort and convenience. Don't miss out! (id:60626)
Team 3000 Realty Ltd.
63 - 2758 Eglinton Avenue E
Toronto, Ontario
Welcome to Your New Home! Step into this bright and beautifully updated 3+1 bedroom town home nestled in a family-friendly neighborhood. Boasting over 1,800 sq ft of thoughtfully designed living space, this home combines comfort, style, and unbeatable convenience. Enjoy a modern, open-concept layout perfect for everyday living and entertaining. The kitchen was fully renovated just 2 years ago, featuring sleek finishes and functionality for the home chef. All three floors have been recently updated with hardwood flooring, and custom California shutters add a touch of elegance throughout. The finished basement offers a versatile space ideal for a home office, rec room, or guest suite. Step outside to a private backyard patio, a perfect retreat for relaxing or hosting family BBQs. Prime Location! This home is perfectly situated with transit and shopping right at your door step. Just minutes away from the GO Train, subway, Highway 401, and local hospitals, making daily commutes and errands effortless. Don't miss this incredible opportunity to own a move-in-ready home in one of the area's most connected and family-friendly communities. Book your private showing today this one wont last! (id:60626)
RE/MAX Community Realty Inc.
519 725 Marine Drive
North Vancouver, British Columbia
Location! Location! Location! Top Floor-Penthouse Unit! This is a Beautiful open-concept 2 Bed+ Den home with a bright and airy feel and simply stunning views of the North Shore mountains. Enjoy the open concept living/dining area with access to the expansive balcony where you can unwind after a long day. Gorgeous kitchen features quartz counters, stainless appliances, upgraded lighting. Primary bedroom has walk-thru closet and sparkling zen-like en-suite. Good sized second bedroom. Extra flex area is perfect for home office/gym. Laminate and tile flooring throughout. Nestled along the Marine Drive corridor, just minutes away from a shopping, restaurants, cafes, transpo, parks and more! Shows 10/10! Prof. measured by Excelsior at 856 sq. ft. Buyer to confirm all info. (id:60626)
RE/MAX Crest Realty
5652 Andres Road
Sechelt, British Columbia
Beautifully updated and renovated 1470 square ft Rancher in popular Tyler Heights in West Sechelt. This immaculate home & property is loaded with upgrades. Features include a large open floorplan, 2 Gas fireplaces, New flooring, Freshly painted, High end Kitchen granite & appliances, Custom cabinetry with roll out features, Updated lighting & fixtures, New hot water tank, Upgraded bathrooms. Bright and Sunny back yard w/Oceanview from the spacious 10 x 20 covered patio. Easy care landscaping with south facing raised garden beds. Double garage with work shop area. No disappointments Quick possession possible. (id:60626)
9 Zephyr Heights
North Bay, Ontario
Welcome to 9 Zephyr Heights, a beautifully built 3-bedroom, 2-bathroom slab-on-grade bungalow, crafted in 2017 by the reputable Ferreira Builders. Nestled in one of the area's most prestigious and sought-after neighbourhoods, this home offers quality craftsmanship, stylish finishes, and low-maintenance, one-level living. Step inside to discover an inviting open-concept layout featuring a spacious living area filled with natural light perfect for both relaxing and entertaining. The well-appointed kitchen includes ample cabinetry, modern appliances, and a large island ideal for meal prep or casual dining. The home features three generously sized bedrooms, including a primary suite with its own private ensuite bathroom. Comfort is a priority, with AC, and both gas forced air heating and in-floor radiant heat, providing efficient warmth throughout the seasons. Interlocking driveway leads to the spacious double car garage which adds convenience and valuable storage space, making everyday life more functional. Outside, enjoy the beautiful manicured lawns, gardens and a fully fenced in back yard to personalize or simply unwind in peace, all within a quiet, upscale community known for its pride of ownership atmosphere. Whether you're downsizing, buying your first home, or seeking the ease of one-floor living in a prime location, this quality-built bungalow is move-in ready and waiting for you. (id:60626)
Century 21 Blue Sky Region Realty Inc.
4008 3 Avenue Sw
Calgary, Alberta
WELCOME TO LIFE IN WILDWOOD. WHERE NATURE MEETS CITY LIVING.Tucked into one of Calgary’s most beloved inner-city communities, this thoughtfully updated rock solid bungalow offers the perfect balance of peaceful suburban living with unbeatable proximity to downtown, schools, green spaces, and the mountains.Surrounded by mature trees on a beautifully landscaped lot, this home was designed for low-maintenance enjoyment and everyday comfort. The fully fenced yard, featuring side and back gates, leads to a 2024-upgraded outdoor oasis, including professionally installed artificial grass, custom hardscaping, a ground-level composite deck with overhead lighting, and a Cal Spa 6-person hot tub, ideal for relaxing under the stars after a day in the mountains or at Edworthy Park.Inside, the bright and functional kitchen includes granite countertops, stainless steel appliances (including an induction range with double oven), a built-in pantry, and a large pass-through that opens to a formal dining area perfect for family meals or entertaining friends. Beautiful 1¼" oak hardwood flows through the main level, where three upstairs bedrooms feature ceiling fans and large windows. The main bath was stylishly renovated in 2018, while all windows were replaced in 2013.Downstairs, the spacious primary suite offers a private retreat with a large egress window, walk-in closet with built-ins and lighting, and a cheater ensuite with a deep soaker tub; your own spa-like sanctuary. Other practical upgrades include a new hot water tank (2023), updated sewer line (2024), and an oversized double garage with 10’ ceilings and alley access.Enjoy easy walking access to Wildwood Elementary, Vincent Massey Junior High, and St. Michael School, plus multiple playgrounds, sports fields, and the Wildwood Community Centre—with its tennis courts, skating rinks, pickleball, and more. Connect to Douglas Fir Trail, Edworthy Park, and Calgary’s bike path network in minutes. All this, just a short drive or C-Train ride from the downtown core.This is more than a home, it’s a lifestyle. One where kids can walk to school, neighbours become friends, and adventure is always just around the corner. (id:60626)
Real Broker
1996 Prince Court
Innisfil, Ontario
Rare opportunity on a quiet, family-friendly court backing onto a scenic pond in one of Innisfils most desirable neighbourhoods. Ideally located within walking distance to shops, parks, schools, trails, and restaurants, and just minutes from Innisfil Beach Park, Lake Simcoe, and the GO Station.Premium exterior upgrades including a durable steel roof, interlock brick, stone walkway, updated windows, and modern garage doors, all enhancing the homes curb appeal.The main floor offers a thoughtful layout with hardwood flooring, a formal dining room, a bright great room with gas fireplace, and a large eat-in kitchen with walkout to a peaceful backyard oasis overlooking tranquil views and access to trails. Functional main floor laundry with interior garage access adds everyday convenience.Upstairs features four spacious bedrooms including an oversized primary suite with 5-piece ensuite and his and her walk-in closets. The second bedroom includes a semi-ensuite, and the third offers its own walk-in closet.Finished basement includes a modern 3-piece bath, a spacious open-concept rec room, wet bar, and pot lighting throughout perfect for entertaining, family movie nights, or guest accommodations.Plotted at the very end of the court with no sidewalk and a long driveway providing ample parking. A great home with tremendous value in an established community close to everything Innisfil has to offer. (id:60626)
RE/MAX Hallmark Realty Ltd.
21 Seed House Lane
Halton Hills, Ontario
Comfortable, practical, and just the right size for your next step, this well-maintained freehold townhome in the heart of Georgetown offers 3 bedrooms, 3 bathrooms, and 2 parking spots. Step inside to a split-level entryway that leads either to the finished basement or up to the main living area. The main floor features luxury vinyl and hardwood flooring, a spacious living room with a large front-facing window, and a convenient 2-piece bathroom. Toward the back, a bright open-concept dining and breakfast area overlooks the backyard, while the well-equipped kitchen includes stainless steel appliances such as a gas stove, ceramic backsplash, and double sink. Upstairs, the primary bedroom boasts a walk-in closet and private 3-piece ensuite, with two additional bedrooms featuring double closets, ceiling fans, and views of the backyard. A 4-piece main bathroom completes the upper level. The finished basement offers a rec room with walkout access to a fully fenced, landscaped yard, a double closet, and extra storage tucked neatly under the stairs. For added convenience, the home includes a garage with interior access leading directly to the laundry room, which features a sink and direct access to the yard. Low POTL fees cover snow and garbage removal, making this an ideal choice for first-time buyers or downsizers seeking a low-maintenance lifestyle. Located in a quiet, family-friendly complex with visitor parking and easy access to local amenities, this home is just minutes from the Georgetown GO Station, schools, shops, parks, and more. This property awaits you to make it your home. (id:60626)
Royal LePage Real Estate Associates
1601 699 Whiting Way
Coquitlam, British Columbia
Modern 2-bed, 2-bath at Precidia with 770 square ft of bright living space. Expansive windows and a light colour scheme make it feel even larger. Enjoy NW-facing views from your spacious balcony. The primary features a walk-in closet and ensuite, while the second bedroom is near the main bath for convenience. With central heating/cooling, quality by Ledingham McAllister, and SkyTrain just a 5-minute walk away, this home offers comfort and unbeatable location. (id:60626)
RE/MAX Heights Realty
2294 Gore Street
Strathroy-Caradoc, Ontario
Fully Updated, all brick, 3+1 bedroom ranch with oversized double car garage (26'x23'). Modern updates throughout entire home include; newer modern kitchen, updated bathrooms, updated flooring, newer vinyl windows, newer energy efficient Mitsubishi, ductless-split heating/cooling system, updated lighting, updated front door, no sad millennial beige & owned tankless on demand water heater. Sunny and Bright main floor offers open concept living areas w/built-in cabinetry, 3 bedrooms, elegant 5 pc main bath & three season sunroom (23' x 11.9'). Lower level is completely finished w/updated oversized family room, gas fireplace plus 4th bedroom, updated stylish 4 pc bath & laundry room. Rear property features large garden + an additional large workshop/studio/playhouse w/windows. Sellers staying local (id:60626)
Century 21 First Canadian Trusted Home Realty Inc.
3102 - 115 Blue Jays Way
Toronto, Ontario
Luxurious Signature Property at the iconic King Blue Condos in Toronto's King West. This High Floor Upscale, Sun-drenched South East corner unit offers both Lake and City views. Best and most sought- after layout in the building with two split design bedrooms. Heart of Entertainment District and Steps from CN TOWER, Waterfront, Rogers Centre, Financial District, Subway, chic 5-Star Hotels (Sutton Place, Bisha, Nobu etc) and Restaurants, Walk Score of 98, Steps from P.A.T.H. 2 Side-by-Side Parking spots, close to elevator. Premium Amenities including a rooftop Terrace, 24-hour Concierge, Pool, Fitness Centre, Yoga Room, Party Room. Access to pool and gym at Sutton Place Hotel. Don't miss out on this Rare Gem opportunity. (id:60626)
Homelife Broadway Realty Inc.
106 368 Main St
Tofino, British Columbia
Spacious 1160 sq ft Ground Floor Condo with Stunning Harbour Views in Tofino's Premier Building! This bright and inviting 2-bed, 2-bath condo at The Shore offers exceptional comfort and a prime location. Step out onto your private patio and soak in the breathtaking views of Clayoquot Sound. Imagine yourself enjoying your morning coffee while watching seaplanes and boats come and go - this is waterfront living at its finest! Inside, you'll find a spacious and stylish layout, featuring a gourmet kitchen with Miele appliances, a contemporary fireplace, and high-quality finishes, including hand-scraped oak floors and limestone countertops. The Shore, a concrete and steel building, boasts secure underground parking and ample storage, offering premium living in the heart of Tofino. Enjoy the convenience of being steps away from Tofino's best restaurants and shops. Perfect for first-time buyers, investors, or those seeking a relaxing weekend getaway! (id:60626)
RE/MAX Mid-Island Realty (Uclet)
66510 Kereluk Road, Kawkawa Lake
Hope, British Columbia
This beautiful unique custom designed home delivers flawless style to those who wants a dream house at Kawkawa Lake. Main house features 3 bedroom 3 bathroom, 10' vaulted ceilings, luxury flooring and huge windows makes it light and airy modern home plan that leads you out to the covered renovated sundeck where you will view your paradise. Treed backyard, complete with mountain view, two streams and private deeded access to your lake. You will also get a cozy new extra building for your guests to use or as a studio. Lots of PARKING for RV's, boats, trailers and cars. AS well as central air conditioning, built-in vacuum, natural gas fireplace with remote, crown mouldings and granite countertops, tile backsplash, S/S appliances and low maintenance landscaping. Book your showing today! 8 (id:60626)
Royal Pacific Realty (Kingsway) Ltd.
126 8130 136a Street
Surrey, British Columbia
Welcome to this stunning 3 Bed + DEN, 3 Bath Townhouse at Kings Landing by Dawson + Sawyer! This beautiful home offers a bright, spacious layout with high ceilings, a large living & dining area, and a modern kitchen with stainless steel appliances, oversized fridge, generous island, and ample storage. Enjoy quality laminate floors, full-size washer/dryer, window blinds, and a large deck plus a fenced yard-ideal for kids or pets. Bonus: quiet side unit in the complex! The DEN is perfect for a home office or study area. Walking distance to transit, schools, parks & shopping. Family-friendly, safe & vibrant neighbourhood. Move-in ready with all the features you love just bring your furniture and settle in. Plenty of visitor parking, Club house access. Live comfortably and stylish.... (id:60626)
RE/MAX Performance Realty
14120 County Road 13 Road
North Stormont, Ontario
Step into your dream property at 14120 County Rd 13. This fully renovated home mixes modern updates with the charm of country living. Sitting on 4.68 acres, this beautiful property has it all! The main house offers expansive living with fresh paint and renovations throughout. The family room boasts views of the pond and gorgeous gardens through the large, upgraded windows. Cozy up with a book next to the wood burning fireplace or entertain in the chefs kitchen with stainless steel appliances and attached dining room with built in wood bar and wine fridge. An additional living space with pellet stove is perfect for movie nights with the family and a completely updated bathroom with shower round out the main floor. Upstairs features ample sized bedrooms, primary bedroom with 2 large closets, cheater ensuite and laundry. The attached farmhouse with it's own kitchen and living space, 2 bedrooms and additional bath is the perfect opportunity for an in-law suite, generational living or a home based business. Your home's backyard oasis provides endless possibilities with a barn, outdoor buildings and chicken coop. Gorgeous mature trees surround the home, providing plenty of privacy. A pond with water feature and fish, fruit trees , 2 outdoor deck spaces with gazebo and hot tub allow for ultimate relaxation within minutes of the amenities of Embrun. Whether you have plans to start a hobby farm, generational living or dreaming of a family retreat, this home offers all the opportunities! (id:60626)
Royal LePage Performance Realty
1038 Fieldfair Way
Ottawa, Ontario
Beautifully Maintained 4-Bedroom, 3-Bathroom Family Home with NEW Furnace & A/C (2025). This spacious and well-cared-for home offers comfort, style, and functionality throughout. Step into the welcoming sunken foyer that opens into bright and open-concept living and dining spaces ideal for entertaining or everyday family life. The well-appointed kitchen boasts ample cabinetry, granite countertops, stainless steel appliances, and a stylish mosaic tile backsplash. Unwind in the cozy main-floor family room featuring a warm gas fireplace. Upstairs, retreat to the spacious primary suite with a walk-in closet and a 4-piece ensuite, complete with a soaker tub and separate shower. Three additional bedrooms, a full main bathroom, and a convenient second-floor laundry offer space and flexibility on the upper level. The professionally finished lower level includes a generous spacious rec room and wet bar, ideal for hosting or family movie nights. Enjoy your private backyard oasis with no direct rear neighbors, a large deck, a second-floor covered balcony, and an above-ground pool - perfect for summer living. Key Updates: Lennox Furnace and Central A/C (July 2025) Location Perks: Minutes from parks, bike paths, schools, shopping, and dining. An amazing value in a highly desirable neighborhood! Don't miss out! (id:60626)
Grape Vine Realty Inc.
115 Lindforest Court
Middle Sackville, Nova Scotia
Welcome to this exceptional 2-year-old home situated on a large 1.6-acre lot in the heart of Sackville. This well maintained property boasts four bedrooms and three full bathrooms, providing ample space for comfortable living. The main level features a large, modern kitchen with a central island and generous storage, a welcoming dining room, and a cozy living room perfect for gatherings. The expansive master bedroom includes an en-suite bathroom, while two additional well-sized bedrooms and a main bathroom complete this level. A door from the dining room leads to a deck, ideal for enjoying your morning coffee while listening to the birds. The lower level offers a spacious rec/game room, a fourth good size bedroom, a laundry room, a storage room, a utility room, and the garage. Currently, the garage is divided into two sections to create a den, but it can easily be converted back into a full garage if desired. The exterior of the property is beautifully landscaped with decorative stones and grass, creating a private yard surrounded by mature trees. The paved driveway provides ample parking space for vehicles. Dont miss this exceptional opportunity to own a well-cared-for home in a desirable location. Book your showing today! (id:60626)
Keller Williams Select Realty
24 Ted's Lane
Trent Lakes, Ontario
6 year new custom bungalow located a short walk to a public access on Pigeon Lake. Launch your kayak, take a swim or just relax and enjoy the lake views. Situated on a double lot with great curb appeal and an inviting covered front veranda. Tastefully finished with 2 main floor baths, vaulted ceilings, large bright kitchen with sitting area, stainless steel appliances and a walkout to a large deck. The lower level is nicely finished with a lovely rec room, 2 piece bath, office, lots of storage and the potential for another bedroom. The front room of the home is currently being used as an artist studio. Fabulous double car garage. 1100 square feet of space including a heated workroom and 2-piece bath on the main floor. The second floor consists of a large open room and is heated and cooled by a heat pump. Enjoy the private yard which is nicely landscaped with Armour stone, a partially fenced area, fire pit and a hard wired generator. Located on a township road in an area of nice homes, close to marinas and a short drive to the town of Buckhorn. (id:60626)
Royal LePage Frank Real Estate
37 Walker Street
Lambton Shores, Ontario
Welcome to your dream getaway or year-round retreat, ideally located in beautiful downtown Grand Bend! Just steps from boutique shops, beachside dining, the marina, and the iconic Main Beach, this home offers unbeatable access to all the best Grand Bend has to offer while still feeling tucked away and serene. Backing onto Oakwood Parks wooded landscape and just a short walk to both Main and North Beaches, the setting offers the best of both worlds. Situated in a charming neighbourhood of primarily family-owned cottages and homes, this property is part of a close-knit community. Nature lovers will enjoy frequent visits from blue jays and cardinals among the trees, adding to the peaceful, cottage-like vibe. Situated on a large lot, this home has been completely reimagined and renovated in 2020, taken back to the studs and fully updated with a modern, open-concept layout that maximizes space and light. With nearly 1400sqft, the home offers three well-sized bedrooms and two full bathrooms, including a beautifully updated ensuite with a tiled shower and built-in niche. Natural light floods the spacious living area, centered around a cozy natural gas fireplace-perfect for both relaxation and entertaining. Upgrades include: new furnace, all-new windows, electrical updated throughout & 200-amp panel, granite countertops, glass backsplash, full re-insulation, newer metal roof, vinyl siding, fresh exterior paint, central vacuum, and a sunroom addition with double sliding doors allowing the lake air in! Sliding doors from the primary bedroom open to a private back deck, ideal for morning coffee or peaceful evenings. The backyard is a true highlight, featuring a gorgeous rock wall, fire pit area, and ample space for yard games or simply unwinding in nature. Whether you're seeking a weekend escape or a full-time home, this one checks all the boxes. Don't miss your chance to own this stunning property in the heart of Grand Bend! (id:60626)
Century 21 First Canadian Corp
1818 Peak Point Court Unit# 1 Lot# 1
West Kelowna, British Columbia
Welcome to Lakeview Terrace. Lovely complex, tucked away from all the noise and fuss. This unit is special being the first one, end unit, offering more privacy. Addition of extra insulation added between the attached unit. Main level, open space ideal for entertaining or keeping an eye on the kids. Large, nicely appointed kitchen open to cozy living area with gas fireplace. Off kitchen is access to covered patio with gas outlet for easy BBQ'ing. Second level: 3 bedrooms, main bath, laundry. Primary has its own balcony to enjoy privacy while taking in the fantastic lake and mountain views. Full ensuite with oversized shower, w/i closet built in’s. Front bedroom is a great option to be a flex room for office or den. Vaulted ceilings, surround sound, access to a large front balcony with mountain views. Lower level: nice size family room with surround sound, lots of storage. Access to lower o/d area with artificial turf. Cherry on top is yet another outdoor area, the roof top patio, where you’ll enjoy beautiful Lake & Mountain views. Perfect to create a wonderful o/d door oasis. Gas & water outlets, irrigation line, hot tubs allowed. Two car garage with baseboard heating plus room for two vehicles on the driveway. Location is terrific. Minutes to West Kelowna shopping district or minutes across the bridge to Kelowna and all it has to offer. 2 dogs or cats allowed. Don’t miss your opportunity to view. (id:60626)
Macdonald Realty Interior
214 Westridge Court
Princeton, British Columbia
Experience elegance and comfort in this beautifully maintained 4-bedroom, 3-bath executive-style home, perfectly situated in the sought-after Westridge community. This spacious residence showcases a stunning modern kitchen with a sprawling island—ideal for family gatherings and effortless entertaining—plus walk-in closets in every bedroom, offering abundant storage. Two cozy gas fireplaces create a warm, inviting ambiance throughout the living spaces, while the main-level bathroom features a luxurious soaker tub, perfect for unwinding after a long day. Start your mornings with sunshine on the front deck and enjoy evening get-togethers in this welcoming outdoor space. Additional highlights include a double attached garage and generous storage throughout. The fenced yard provides privacy and a secure area for children and pets to play. Blending style, functionality, and comfort, this exceptional property is the perfect place to call home in Westridge. Don’t miss your chance to make this beautiful residence yours! (id:60626)
Canada Flex Realty Group
4396 Penetanguishene Road
Hillsdale, Ontario
COUNTRY CHARM MEETS MODERN COMFORT ON 1.88 ACRES - PRIVATE, SPACIOUS, & FULL OF POTENTIAL! Discover the charm of countryside living in this beautifully updated century home, nestled on a private 1.88-acre lot with peaceful views of the surrounding forests and rolling farmland. Located just minutes from central Hillsdale and Craighurst, you’ll enjoy convenient access to parks, schools, dining, and everyday essentials, with downtown Barrie less than 20 minutes away for easy commuting and big-city amenities. Embrace year-round outdoor adventure with Horseshoe Valley Ski Resort, Copeland Forest, top-tier golf courses, and Wasaga Beach all nearby. The property welcomes you with a long extended driveway offering parking for 6+ vehicles, framed by mature trees and garden beds that create a warm, inviting exterior. The expansive outdoor space is perfect for relaxing, gardening, entertaining, or enjoying nature at your doorstep. Inside, the main layout features a well-equipped kitchen, dining area, front living room, powder room, and a bright sunroom with oversized windows that fill the space with natural light. Upstairs, three spacious bedrooms and a full 4-piece bath provide comfortable living for the whole family. A separate main floor suite with its own entrance, kitchen, family room, bedroom, and 3-piece bath offers incredible in-law or multigenerational living potential. With an upgraded 200 amp panel and a newer owned electric water heater, this home combines timeless character with modern convenience. Don’t miss this rare opportunity to own a one-of-a-kind countryside #HomeToStay where space, style, and location come together for an exceptional lifestyle inside and out! (id:60626)
RE/MAX Hallmark Peggy Hill Group Realty Brokerage
12 Dyer Crescent
Bracebridge, Ontario
Welcome to your next chapter in the heart of Muskoka! This stunning, nearly new bungalow offers over 1,500 sq ft of beautifully finished living space, ideally located in the sought-after White Pines community in Bracebridge. Whether you're looking to retire in style or raise a family surrounded by natural beauty, this home delivers the perfect blend of comfort, community, and convenience. Set within the serene charm of cottage country, you're just a short drive from the Sportsplex, local schools, shopping, and dining, making day-to-day living effortless. Enjoy four-season recreation right outside your door, from snowshoeing and cross-country skiing in the winter to hiking, golfing, boating, and swimming in the warmer months. Bracebridge is alive with seasonal festivals and events, including the Fire and Ice Festival, Antique & Classic Car Show, Indigenous Powwow, Canada Day Fireworks at the Falls, Bandshell Concerts, Prism Theatre in the Park, Fall Fair, and festive celebrations at Santa's Village there's truly something for everyone. From the curb you will be introduced to the beauty of this home with the large, paved driveway and the cozy covered porch accented with decorative trim and brick skirting and the gabled rooflines with cedar style peak siding. Inside, the home is warm and inviting with a thoughtfully designed open-concept layout, featuring two bedrooms, two bathrooms, and upgraded finishes throughout. Over $50,000 in Upgrades which include rich hardwood flooring, an upgraded kitchen with extended cabinetry, a cozy gas fireplace, and a finished open staircase leading to an unspoiled lower level with larger windows and is ready for your personal vision. Whether you're curling up by the fire with a good book or entertaining friends in the bright, spacious living area, this home offers the perfect place to live, love, and grow. Don't miss your chance to experience the Muskoka life style - this home is a must-see! (id:60626)
RE/MAX Hallmark Chay Realty

