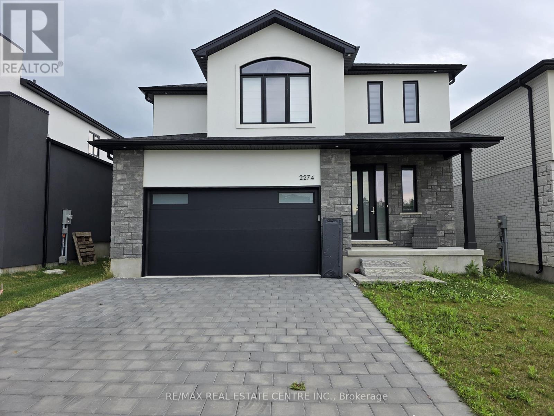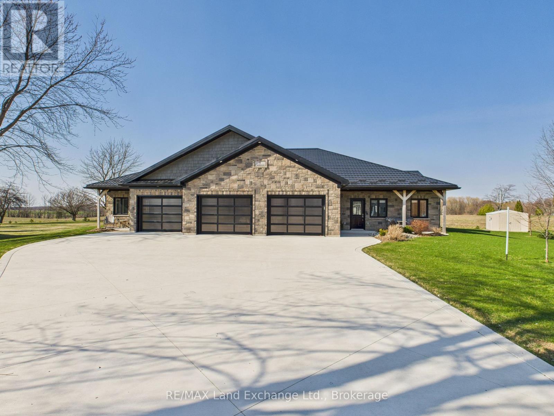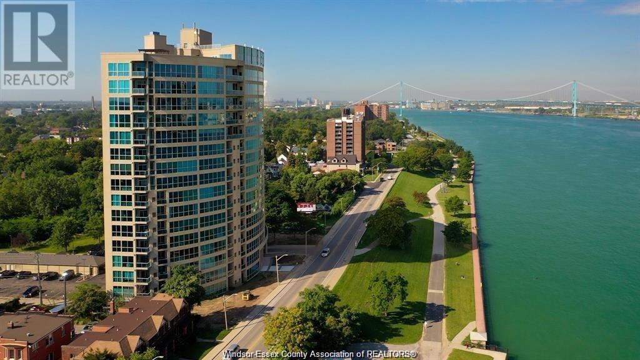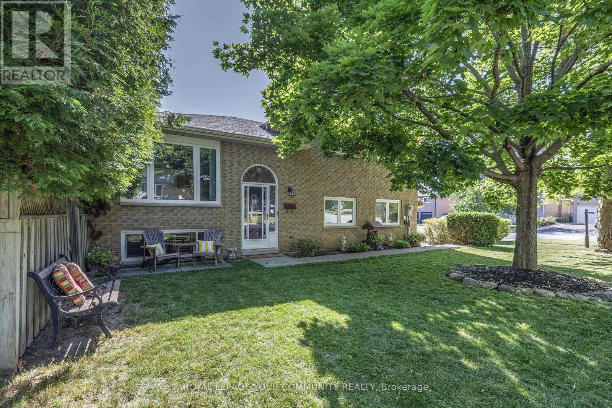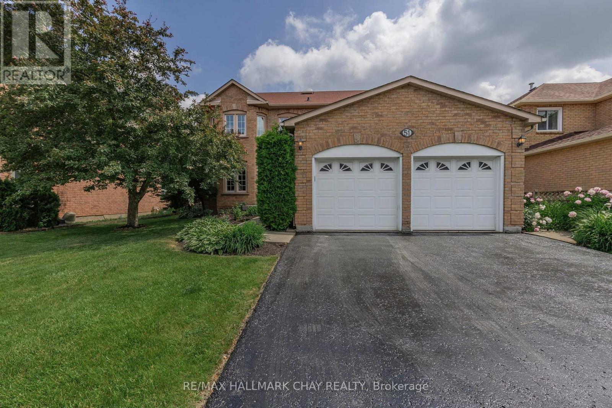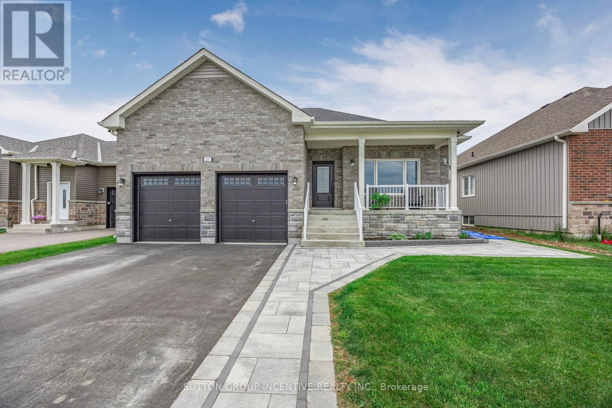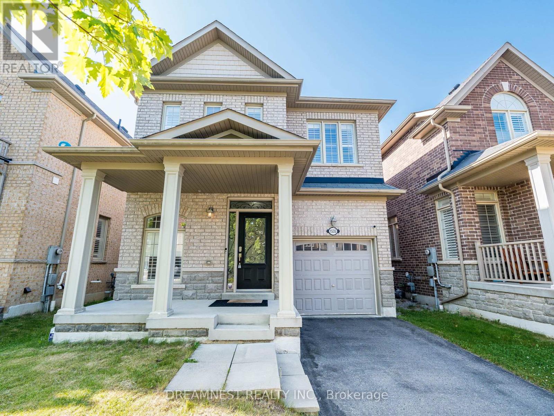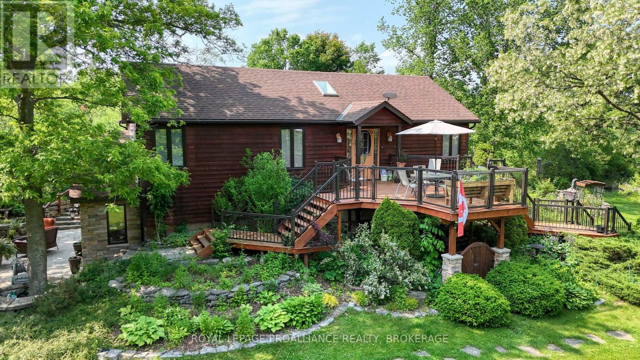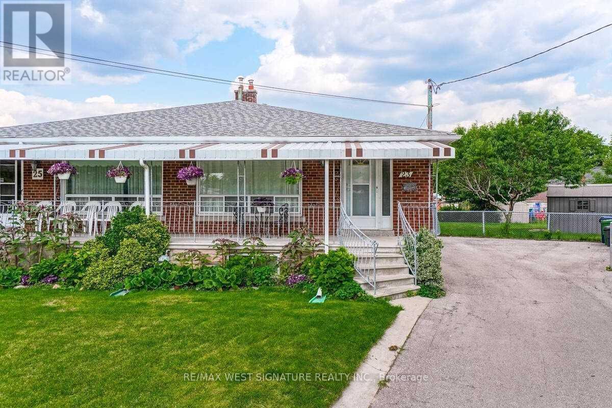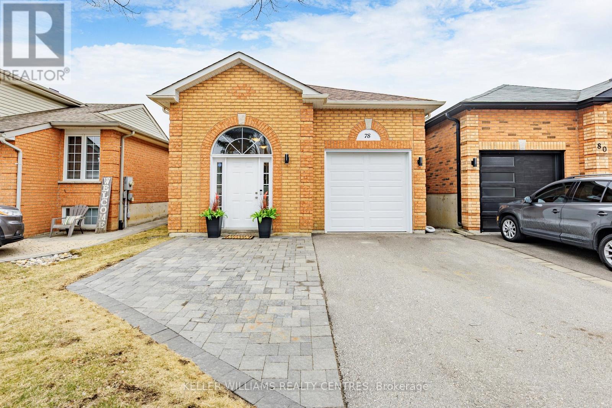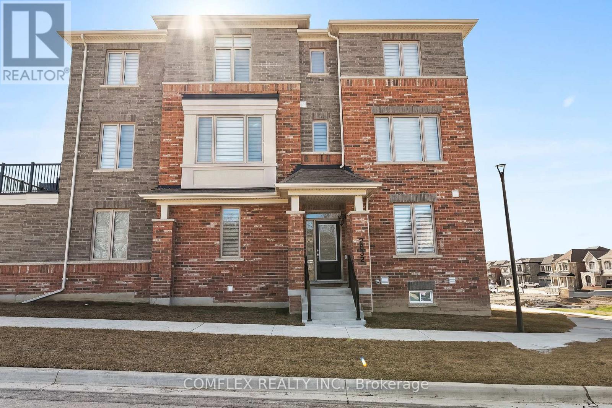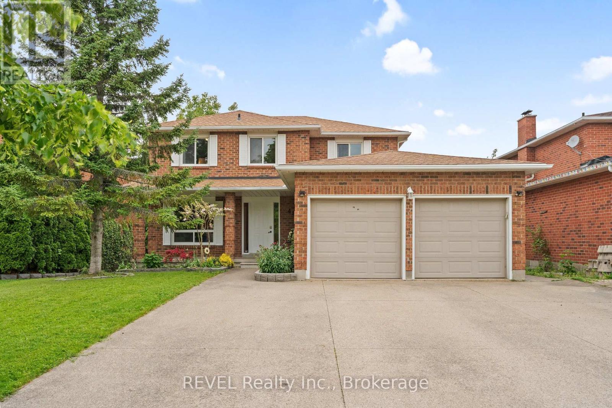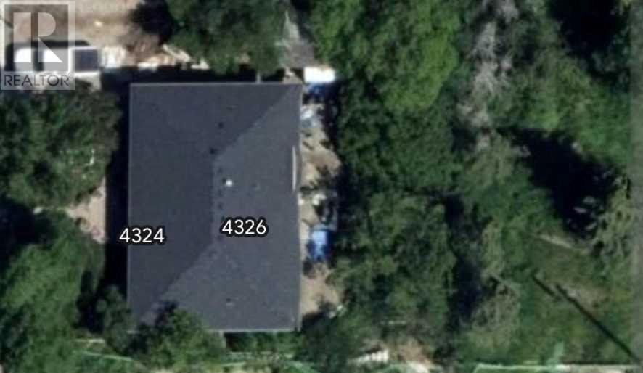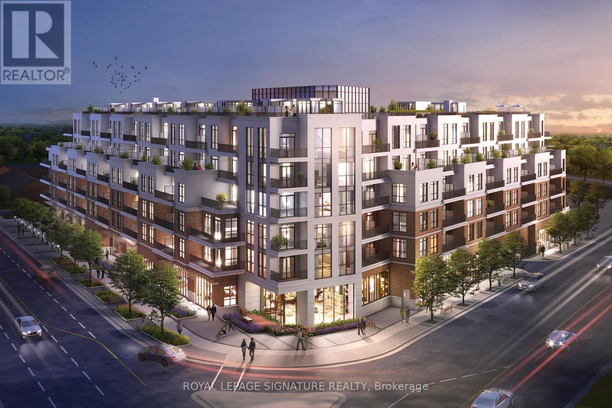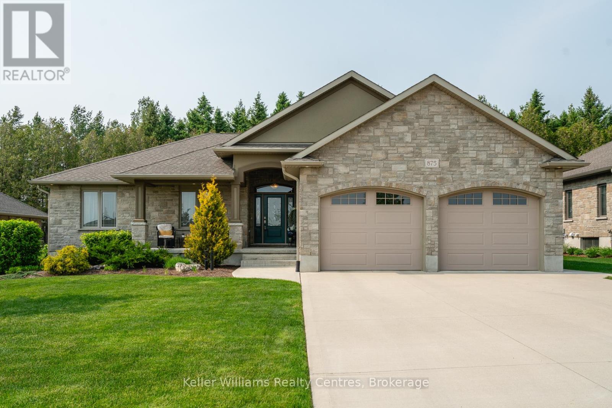2274 Wickerson Road
London South, Ontario
Welcome to this stunning custom-built 2-storey detached home in the desirable Byron community of London, Ontario! Offering over 2282 sq ft of elegant living space, this newly constructed home is perfectly situated directly across from Boler Mountain ideal for year-round outdoor enjoyment. Featuring 3 spacious bedrooms, 3 modern bathrooms, and 11 thoughtfully designed rooms, this home blends luxury with functionality. Enjoy premium finishes throughout, including hardwood and porcelain flooring, pot lights, quartz countertops, and an open-concept eat-in kitchen. The main floor also boasts a bright family room, private office with double doors, and convenient ensuite laundry. Upstairs, the primary suite includes a 4-piece ensuite and large picture windows with scenic views. Located just minutes from top-rated schools, parks, shopping centers, restaurants, Western University, and public transit. Easy access to highways makes commuting effortless. This property offers 6 total parking spaces (2 in garage, 4 on private drive) and is available for immediate occupancy. AAA+ tenants only. Schedule your private showing today! (id:60626)
RE/MAX Real Estate Centre Inc.
1 Cameron Street
Kincardine, Ontario
Stunning Stone Bungalow on 0.8 Acre Lot in Tiverton. Immaculate 6-year-old custom stone bungalow with 2,811 square ft. of living space on a quiet street in Tiverton, just minutes to Bruce Power & Inverhuron Beach. This spacious home features an open-concept kitchen/dining/living area, 3 large bedrooms, 2 full baths, in-floor heating (gas on-demand), and ductless heat pumps with A/C. Includes a private in-law suite with separate garage entry, full kitchen, bedroom & ensuite. Enjoy a massive covered patio, private backyard, 2 storage sheds, metal roof & cladding, wide concrete driveway & triple car garage. A rare find on a beautifully oversized lot. Don't miss your chance call your Realtor today! (id:60626)
RE/MAX Land Exchange Ltd.
1225 Riverside West Unit# 1203
Windsor, Ontario
Discover waterfront luxury on the 12th floor at Portofino, where magnificent & impeccable design awaits. This 2-bedroom+den, 2.5-bath condo spans approx 2450 sqft of upscale living space, accentuated by nearly 180 degrees of scenic water views through expansive floor-to-ceiling glass. The open-concept living area, highlighted by a gas fireplace & pristine hardwood floors, flows into a chef's dream kitchen featuring an 8x5 quartz island, built-in dual convection oven & top-of-the-line appliances. The master suite offers an oasis of comfort w/5-piece ensuite with heated floors, complemented by a walk-in closet. This unit also boasts a guest bedroom w/full bath, a study, in-suite laundry & a spacious foyer. Step outside onto the extra-large balcony to enjoy unparalleled views of Detroit skylines & the serene spectacle of passing ships. 2 underground parking spaces and a large storage locker add convenience, while exclusive access to the 17th-floor club, hot tub, games room, exercise facilities & sauna elevate your living experience. Embrace this extraordinary opportunity for waterfront living at its finest. Immediate possession available. (id:60626)
Lc Platinum Realty Inc.
69 Wood Crescent
Bradford West Gwillimbury, Ontario
Welcome To This Charming And Well-Maintained Detached Sidesplit In A Highly Sought-After, Family-Friendly Neighbourhood, Perfectly Situated On A Peaceful Corner Lot With Little Traffic. Located In An Unbeatable Bradford Location, This Home Offers A Practical Open-Concept Main Floor With A Seamless Flow Between The Bright And Spacious Living Room, Dining Area, And Well-Appointed Kitchen Ideal For Both Everyday Living And Entertaining. The Dining Room Walkout Leads To A Deck Overlooking A Private, Fenced Backyard With An Above-Ground Pool And A Gazebo, Creating The Perfect Space For Summer Gatherings And Quiet Relaxation. Just Down The Hall, Three Generously Sized Bedrooms Provide Comfortable Retreats, Each Filled With Natural Light And Ample Closet Space, While The Primary Bedroom Enjoys The Convenience Of A Semi-Ensuite Bath. Elegant Hardwood Flooring Enhances Key Areas, Adding Warmth And Timeless Appeal To The Home. The Finished Lower Level Is Warm And Inviting, Featuring A Cozy Wood-Burning Fireplace In The Rec Room, A Bathroom, A Laundry Area, And A Separate Walk-Up Entrance From The Garage, Along With Abundant Storage Throughout. The Oversized Two-Car Garage, Complete With A Workbench, Offers Ample Space For Parking And Projects. Steps To Parks, Schools, Shopping, And All Amenities, With Easy Access To Commuter Routes, This Prime Location Offers Both Convenience And Lifestyle. With Its Fantastic Floor Plan And Thoughtful Design, This Home Is A Rare Find. Don't Miss Out On This Opportunity To Make It Your Own And Create Lasting Memories! (id:60626)
Royal LePage Your Community Realty
2243 Carpenter Rd
Sooke, British Columbia
One Level Acreage! Stunning 2100+sf West Coast rancher perched upon the ridge on Carpenter Rd has it all! Sun-drenched 2.47 acre lot w/South-Western exposure has views for days from the Juan de Fuca Strait to the Olympic Mountains beyond. Meticulously maintained 1997 built custom home features 3 beds, 3 baths, & bonus family room, all located on one glorious level. Formal entryway leads to sunken dining & living rooms w/knotty pine floors & sweeping panoramic views. Slider to enclosed sunroom, a perfect seasonal hobby or lounge space. Shaker kitchen w/large island & walk-in pantry w/laundry. Primary bedroom retreat complete w/4-piece ensuite, walk-in closet & second access to deck! Amazing potential for home gym, media or rec. space w/ultimate 10'x18' family room w/built-in bar. Extended driveway provides ample parking & detached storage shed, work shop & green house. Manicured natural landscape w/array of stamped patios, rock gardens, & mature greenery. Quite simply, a private escape. (id:60626)
Royal LePage Coast Capital - Sooke
51 Cartwright Drive
Barrie, Ontario
Spacious & Stylish! Fully Renovated Family Home With Room For Everyone In Prime Neighbourhood. Welcome To This Bright And Beautiful All-Brick Two-Storey Home In A Vibrant, Family-Friendly Community Just Steps From Top Schools & Everyday Conveniences! With Over 3,700 Sq/Ft Of Living Space, This Home Offers Four Large Bedrooms, Two Cozy Main-Floor Living Rooms, And A Dedicated Home Office Perfect For Work And Play. Enjoy Fresh Upgrades Like Marble Floors & Gleaming Hardwood Floors Throughout, New Windows, Pinterest Inspired Laundry Room, Pot Lights, Gas Fireplace, Perfectly Manicured Gardens & 4 Stunningly Renovated Bathrooms w/Marble Floors. Love To Cook Or Entertain? You'll Appreciate The Two Full Kitchens Ideal For In-Laws, Multigenerational Living Or Rental Potential. Thoughtfully Designed For Comfort, Style, And Flexibility. Just Steps Away From Cartwright Park Which Includes Large Playground & Basketball Courts. Short Drive Away From RVH, North Crossing Shopping Centre & Hwy400. This Home Is Tailor-Made For Busy, Growing Families Ready To Thrive In A Warm & Welcoming Community. (id:60626)
RE/MAX Hallmark Chay Realty
21 Beverly Street
Springwater, Ontario
Looking for a great family home in Elmvale with plenty of space? Look no further! This bungalow is a true gem, featuring plenty of space for potential extended family or multi-generational living. Inside, you'll find hardwood and ceramic flooring, an open concept kitchen and living room, and a separate dining room. The kitchen is truly the heart of the home, featuring quartz countertops, ceramic backsplash, stainless steel appliances, and a clean modern aesthetic. Beautifully renovated, 5 pc Primary ensuite bath is the epitome of modern luxury, featuring a gorgeous stand alone tub and separate shower with glass door & surround, as well as a rain shower shower head. Lower level offers lots of extra living space, another gorgeous 3 pc bath and a separate entry. Other features include smart thermostat, Govee exterior accent lighting, new steel entry door, hot tub & gazebo, fully fenced backyard, interlock walkway. Double garage feat's 2 Wi-Fi enabled garage door openers & storage loft accessible via stairs. Come to Elmvale and experience all the charm of living in a small town. Offering many year-round events & festivals, restaurants, shopping and so much more! Just waiting for your family to call it their own! Some pictures have been digitally staged to show potential. (id:60626)
Sutton Group Incentive Realty Inc.
1535 Winville Road
Pickering, Ontario
Rare opportunity to own a beautiful 2 Storey Detached Home In Duffin Heights! Open Concept Layout with Large Windows, California Shutters, 9' Ceilings, Gas Fireplace In Spacious Liv/Din Combined W/ Modern Kitchen, Stainless Steel Appliances and W/O To Yard. Huge Master Bed W/ 4Pc Ensuite & W/I Closet. Hardwood throughout Main Floor. Finished Basement is designed for entertaining and has a large great room, B/I Bar, Laminate flooring & Pot Lights. Family oriented community with Parks and Trails at close proximity. Close to 401/407, Shopping Plazas, Go Train (id:60626)
Dreamnest Realty Inc.
223 Delaware Street N
Middlesex Centre, Ontario
Location! Location! Situated in the heart of the lovely Village of Komoka & on almost 1/2 acre mature lot is this spacious & immaculate 3 Bedroom, 2.5 Bath 2-storey home with double garage--all within walking distance to public elementary school, parks & playground, community centre, shopping & much more. This lovely home boasts: attractive curb appeal with covered front porch & ample driveway parking; landscaped exterior with mature shade trees and gardens; light-filled interior with oversized mullion windows & open flowing floor plan; neutral decor & carpet free; welcoming foyer; living room with wood stove; separate formal dining area; open plan family room and beautiful custom kitchen w/maple cabinetry, island, appliances & sunny east-facing bayed breakfast area; main floor laundry with washer & dryer & 2pc powder room; 3 generously sized bedrooms on the upper level feature huge primary with 4pc ensuite & walk in closet; the upper level also features an office/study area; the finished lower level boasts versatile living space for relaxation + cold room and ample storage. Enjoy outdoor entertaining & relaxation on the large sundeck plus all lawn space your family could desire! This impeccably maintained home in a quiet neighbourhood is just waiting for you and your family to move in! Short drive to London & easy access to HWY 402 for commuters. (id:60626)
Royal LePage Triland Robert Diloreto Realty
1827 Radage Road
Kingston, Ontario
Welcome to 1827 Radage Road, a custom-built raised bungalow set on just over 2 acres of beautifully landscaped, park-like land. Tucked away with two separate driveways, this property offers a peaceful setting surrounded by mature trees, lush greenery, and low-maintenance gardens, the setting feels more like a private retreat than a residential lot. Winding walking trails lead you through the mature trees, fruit trees, a tranquil koi pond, and thoughtfully designed patios, creating an outdoor space that's as functional as it is serene. Whether you're relaxing under the gazebo, enjoying the stone patio with its wood-burning fireplace, or simply taking in the views from the front or back decks, the natural beauty of this property is undeniable. Inside, the main floor features a sunken living room filled with natural light and a cozy wood-burning fireplace. The kitchen was recently updated (2025) and includes Bosch appliances, granite countertops, a built-in spice cabinet, and an eat-up bar. It connects nicely to the dining room and offers a walk-out to the back deck. The primary bedroom is spacious, with a walk-in closet, ensuite bathroom, and a private walk-out to the deck. The lower level has a full walkout with large windows that bring in lots of light. It includes two more bedrooms, a three-piece bathroom with a sauna, and a comfortable family room with radiant flooring, set up like a home theatre and great for relaxing or spending time with family. Two detached garages, one 2-car and one 2.5-car, offer excellent storage or workshop space. Thoughtfully designed and surrounded by nature, 1827 Radage Road is a truly special property that offers privacy and a setting you don't find every day. (id:60626)
Royal LePage Proalliance Realty
1019 Seymour Avenue
Fort Erie, Ontario
Prime Residential SHOVEL READY Development Opportunity HOT DEAL Attention investors, builders, and developers this is your chance to secure an exceptional residential development opportunity in a thriving community of Fort Erie. This strategically located parcel is priced significantly below its appraised value and is fully approved for the development of eight freehold executive townhomes. Key development advantages include: Ready-to-Build: Town and region plan of subdivision approval in hand. All heavy lifting of planning and approval work is already done. Essential Reports Completed: Environmental Impact Study (EIS), Geotechnical Report with soil test data and detailed civil storm water management report with grading plans are ready. Comprehensive Documentation: Civil, architectural, landscape, mechanical, and electrical drawings, plus professional land appraisal report available for serious buyers. Zoned RM1: Ideal for multi-residential, medium-density development. Vendor Take-Back (VTB) May be considered with some conditions. Perfectly positioned near major highways, the U.S. border, and commercial hubs featuring Walmart, Canadian Tire, banks, restaurants, grocery stores, and more, this location is ideal for families and professionals alike. Additionally, surrounded by modern developments, residents will benefit from proximity to top-tier schools, daycare centers, parks, beaches, a brand-new arena, and community spaces.The buyer to pay the development charges, permit fee and other city fees. With Niagara Regions population projected to grow by 40% by 2041, this is an extremely rare and highly lucrative opportunity for the right developer to invest in one of Canadas fastest-growing and most desirable living.destinations.Serious inquiries only. (id:60626)
Ipro Realty Ltd.
23 Fernando Road
Toronto, Ontario
Well maintained brick bungalow on a huge pie shaped lot on child safe court! Sep entrance to finished basement with kitchen , bath & Bedroom for Nanny/In-laws/Income! Suits large or extended Family , large driveway fits 6 cars , hardwood flooring, 2 kitchens , fenced backyard+ More (id:60626)
RE/MAX West Signature Realty Inc.
922 Braeside Place
Saskatoon, Saskatchewan
A Legacy of Craftsmanship by the Lake. Welcome to a home that tells a story—a legacy of craftsmanship, strength, and love. Custom-built by its original Greek owners, this over 2,500 sq. ft. Briarwood gem was designed not just to impress, but to endure. Located on a quiet, family-friendly cul-de-sac just steps from Briarwood Lake and Park, this is a residence where timeless construction meets heartfelt tradition. Every inch of this home reflects quality and pride. From the solid materials used throughout to the thoughtful layout built for generations, it’s clear this was more than just a house—it was a dream realized. Inspired by classic Greek design and guided by an unshakable commitment to durability, this property has been lovingly maintained since day one. Outdoors, the legacy continues. Fruit trees flourish, perennials return year after year, and mature garden beds await the next family’s touch. This yard wasn’t landscaped—it was nurtured. Whether you're gathering in the generous living spaces, preparing a meal in the heart-filled kitchen, or relaxing under the shade of a fruit tree, you’ll feel it: this home was made to be lived in, grown into, and cherished. Minutes from both long-standing neighbourhood staples and new amenities, this is your rare chance to own a property where heritage and home go hand in hand. The next chapter is waiting—come write it here. (id:60626)
Coldwell Banker Signature
2545 Crestview Road
West Kelowna, British Columbia
Discover your dream home in the coveted Lakeview Heights neighbourhood with this stunning and updated split-level gem. Boasting 5 bedrooms and 3 bathrooms across nearly 2200 square feet, this residence offers ample space and storage, highlighted by a double garage and boat/RV parking. Enjoy the warmth of a wood-burning fireplace, granite countertops, and stainless steel appliances in the updated kitchen with a gas range. Stay comfortable with gas forced air heating and central air conditioning. Outside, an in-ground heated pool awaits in the private, fully fenced .27-acre yard with updated decks, perfect for entertaining or relaxing. With updated flooring throughout and located on a quite street, this home combines modern comfort with the charm of a desirable neighbourhood. (id:60626)
Coldwell Banker Executives Realty
78 Clearmeadow Boulevard
Newmarket, Ontario
Location, Location, Location!!! First Time Offered By Original Owner, This 3+1 Bedroom Raised Bungalow Is In A Much Sought After Neighbourhood! Featuring An All Brick Exterior, Newer Shingles & Garage Door (2022), 2nd Side Entrance To Basement & Kitchen Plumbing Rough In, Perfect Opportunity For An In-law Suite! This Property Is Just Steps From The New Mulock Park 16-Acre Green Oasis Being Developed By The Town Of Newmarket. Ideally Situated In A Central Location To All Shopping, Hospital, Restaurants, Public Transit. Also Easy Access To Either Hwy 404 or 400. This Home Is Move In Ready & Looking For It's Next Family! (id:60626)
Keller Williams Realty Centres
2832 Tippett Mews
Pickering, Ontario
Exceptional 4-Bedroom, 2258 Sq. Ft. Corner End-Unit on Premium Lot Overlooking Park! Discover an incredible opportunity in one of Pickering's most coveted neighbourhoods surrounded by elegant detached family homes. This bright, spacious corner end-unit freehold townhome sits on a premium corner lot backing directly onto a tranquil park, offering privacy and scenic views. Bathed in natural light from three sides, the thoughtfully designed layout includes convenient garage access and a versatile main-floor office or 5th bedroom with its own 4-piece ensuite. Ideal for guests, in-laws, or a private workspace.At the heart of the home is a stunning open-concept kitchen, complete with granite countertops, a large centre island, and generous space to accommodate a growing family. Step outside onto your private balcony, equipped with a gas BBQ hookup. Perfect for effortless outdoor entertaining.Rich hardwood flooring flows throughout the main, enhancing the warm, welcoming atmosphere of the spacious dining room and inviting great room. Designed for seamless hosting and day-to-day living.The upper level boasts four generously sized bedrooms, including a luxurious primary suite with a walk-in closet and a spa-like 3-piece ensuite featuring an oversized glass shower.With easy access to Highways 401 and 407, commuting is simple and stress-free. Flexible closing available. (id:60626)
Comflex Realty Inc.
48 Barbican Trail
St. Catharines, Ontario
Welcome to your dream home on the sought-after Barbican Trail, a stunning full brick residence that has been beautifully maintained and updated through the years. Barbican Trail is a highly desirable community celebrated for its tranquil atmosphere and family-oriented vibe. This 2-story home boasts over 3,500 sq. ft. which offers 2 kitchens 7 bedrooms and 5 full baths, including 3 ensuites, making it perfect for multigenerational families or those seeking rental opportunities. The impressive curb appeal features a spacious 3-car wide concrete driveway accommodating up to 9 vehicles and a double garage. The main level welcomes you with a cozy living room, elegant dining room, and a sleek modern kitchen equipped with quartz counters and stainless steel appliances. A family room with a gas fireplace provides warmth and connection while this could also be used as a main floor bedroom as it is connected to a full bathroom. Ascend the spiral staircase to the upper level, where you will find four spacious bedrooms, including two master bedrooms with ensuites. Two other bedrooms share another well appointed full bath. The lower level, fully renovated in 2020, features a separate garage entrance, additional kitchen, bath, and laundry, plus easy access to the outdoor pool, deck and bbq area via walk-out patio doors. Step outside to your private oasis, featuring a newly lined in-ground pool and a multi-level deck, ideal for entertaining and summer gatherings. Enjoy the breathtaking views of the Toronto skyline from your beautiful ravine lot, all while being conveniently located near Brock University and the Pen Centre.This neighbourhood is perfect for those looking to embrace a suburban lifestyle, as it is surrounded by lush green spaces, natural landscapes, walking trails, and parks, all while providing easy access to urban amenities. Don't miss the opportunity to own this exquisite home that seamlessly blends modern elegance with practical living in a prime location. (id:60626)
Revel Realty Inc.
4326 Centre A Street Ne
Calgary, Alberta
Unlock the potential of this expansive 75’ x 130’ lot (9,750 sq ft) on a tranquil street in the dynamic Highland Park community, zoned R-CG for maximum development flexibility. Units 4324 and 4326 must be sold together for a combined price of $979,000, presenting a rare opportunity for developers and investors. This oversized lot supports multi-family builds, such as 4-6 row townhouses or a semi-detached home plus a detached home, each with suited basements for up to 12 dwelling units (6 primary + 6 secondary suites), all eligible for separate addresses to enhance rental appeal. With a backlane for private garage access, ample space remains for parking and outdoor amenity areas. The east-facing orientation offers potential for stunning views with a two-storey design, elevating long-term value. Located in vibrant Northwest Calgary, this lot is close to transit (potentially qualifying for reduced parking requirements), parks, amenities, and downtown, making it ideal for creating affordable housing in a high-demand area. Seize this chance to shape Highland Park’s evolving growth story with a prime, oversized lot! (id:60626)
Real Estate Professionals Inc.
3339 Victory Crescent
Mississauga, Ontario
Prime Location with Income Potential! Nestled in one of the area's most desirable neighborhoods, this spacious 5-level backsplit sits on a premium corner lot and features 4+2 bedrooms, offering exceptional versatility for extended families or savvy investors. The upper level includes 4 generously sized bedrooms and a beautiful eat-in kitchen complete with recently upgraded stainless steel appliances. This home is ideal for multi-generational families or those looking for rental income potential. The basement units feature a shared kitchen, two spacious bedrooms, and separate side entrances for added privacy (Triple-A basement tenants willing to stay ). Outside, enjoy a concrete walkway leading to a private backyard complete with a shed for storage and plenty of room for entertaining and family gatherings. Located just minutes from Pearson International Airport and major highways (427, 401, 407), and within walking distance to the Malton GO Station, places of worship, schools, shopping, grocery stores, and parks. Dont miss out, this home is priced to sell! (id:60626)
Right At Home Realty
33 Lakeside Greens Close
Chestermere, Alberta
** OPEN HOUSE SATURDAY JUNE 28 from 12 PM to 2 PM!** Welcome to 33 Lakeside Greens Close in Chestermere – a beautifully upgraded home backing onto the golf course and just minutes from the lake.As you enter, you're greeted by a granite tile foyer, a grand curved staircase, and a formal living and dining area—perfect for hosting unforgettable gatherings. The space flows effortlessly into the kitchen featuring an induction range, casual dining area, and cozy family room, which opens to your private balcony where you can unwind with peaceful golf course views. The main floor also features a bedroom ideal for a home office, as well as a laundry/mudroom conveniently located just off the attached garage.Upstairs, follow the custom stair runners to the serene primary retreat, complete with a walk-in closet and a lavish 5-piece ensuite showcasing over $100,000 in upgrades—including heated floors, granite countertops, granite backsplash along the soaker tub, and a granite steam shower for the ultimate spa-like experience. Two additional bedrooms and a vaulted-ceiling bonus room with architectural charm complete the upper level.The fully finished walkout basement offers an expansive recreation space with a third fireplace, a separate side entrance, and sliding doors leading to a beautifully landscaped patio with stunning views of Hole 14 at Lakeside Golf Club. You’ll also find a fifth bedroom, a 3-piece bathroom, a cold room ideal for wine storage or pantry use, and a spacious mechanical room with two high-efficiency furnaces and updated plumbing—this is a Poly-B–free home!Additional highlights include a WiFi-enabled irrigation system to maintain the massive pie-shaped lot, Euroshield rubber shingles with a 50-year hail and wind warranty, two AC units, and triple pane windows fitted with Hunter Douglas blinds throughout the home.This one-of-a-kind home in the sought-after Lakeside Greens community offers luxury, comfort, and lifestyle—all in one perfect package. Don ’t miss your chance to experience it for yourself. (id:60626)
Real Broker
527 Rossland Road E
Ajax, Ontario
Welcome to this beautifully designed 2000 sq ft semi-detached home offering spacious living with large rooms and 4 bathrooms. Bright and airy throughout, the home is fllled with natural light and features an open-concept living and family room - perfect for everyday comfort, andentertaining. The modern kitchen boasts quartz countertops and stainless steel appliances, with a walk-out balcony ideal for relaxing.Conveniently located within walking distance to schools, parks, and shopping, and just minutes to Hwy 401, 407 and Hwy 12 (id:60626)
RE/MAX Hallmark First Group Realty Ltd.
224 - 2432 Lakeshore Road W
Oakville, Ontario
Welcome to The Residences at Bronte Lakeside, Oakville's newest boutique luxury address at 2432 Lakeshore Road West, nestled in the heart of vibrant Bronte Village. This elegant six-storey condominium combines timeless architecture with sustainable design and forward-thinking technology, offering a rare opportunity to live just steps from the lake in one of Oakville's most walkable and charming communities. (2000 characters)This thoughtfully designed pre-construction suite features two bedrooms, two full bathrooms, and 811 square feet of open concept interior space. With nine-foot ceilings and a bright, efficient layout, the home offers both comfort and sophistication in a beautifully scaled design. A private 78 square foot balcony provides a peaceful outdoor space to relax and unwind. Designed for professionals, downsizers, and investors alike, this residence offers the perfect blend of quality, lifestyle, and low-maintenance living in a truly sought-after neighbourhood. Residents will enjoy a curated collection of hotel-inspired amenities, including a rooftop terrace with panoramic views of Lake Ontario, dining and lounge areas with barbecues, a private garden, fitness centre, pet spa, party room, games room, coworking lounge, and secure bike storage. A smart energy system enhances comfort while supporting long-term efficiency year-round. Enjoy life just moments from scenic trails, lakefront parks, and the shops and restaurants of downtown Bronte. With limited suites remaining, this is your chance to be part of an exceptional lakeside community. Schedule your private appointment today. (id:60626)
Royal LePage Signature Realty
#20 4295 Old Clayburn Road
Abbotsford, British Columbia
Welcome to Sunspring Estates! This beautiful family home is spacious and elegant featuring an open floorplan, laminate flooring, tall, dark cabinets and plenty of storage. Walk out to the covered living space with gas fireplace and enjoy the beautiful view of farmland and nature to the east! Convenient powder room on main floor and office space. Upstairs you'll find a HUGE primary bedroom with walk-in closet and large ensuite. 2 additional spacious bedrooms with Jack n' Jill bathroom and convenient laundry room (with sink!). Large rec room on ground floor level with walk out access to the fenced yard. Head down the street for a short walk to Clayburn Village for your favourite flavour of ice cream or a quick trip to Lepp Farms! Close to Abbotsford Christian Schools & Sandy Hill Elemen. (id:60626)
Macdonald Realty (Langley)
875 17th Street
Hanover, Ontario
Welcome to this exceptional 3+1 bedroom bungalow, offering over 3000 sq. ft. of beautifully finished living space on a generous 75 x 130 ft lot perfectly nestled against a backdrop of mature trees for privacy and tranquility.Step inside to discover luxury finishes and thoughtful design, including: Elegant quartz countertops and white-grey washed cabinetry in a chef-inspired kitchen. Trayed ceilings, rich hardwood floors, and abundant natural light throughout. A stone gas fireplace with custom built-in cabinetry, cleverly concealing a bar ideal for entertaining. Spacious oversized double garage with ample room for storage and vehicles. The main level boasts: A master retreat with a large walk-in closet and luxurious 4-piece ensuite. Two additional full-sized bedrooms and a second full bathroom. Stunning views of the treed backyard from the open-concept living and dining areas. The fully finished lower level offers: A generous rec room, perfect for games, movie nights, or family gatherings. A large fourth bedroom, full bathroom, a dedicated home office, and a substantial storage room. In-floor heating, an air exchanger, water softener, and water filtration system for year-round comfort and quality living. This home combines elegance, space, and nature in a rare, sought-after setting. Whether you're relaxing with a book by the fireplace or entertaining guests indoors or out, this property truly has it all.(Lawn has irrigation system; 9 x 12 shed has concrete floor and power.) (id:60626)
Keller Williams Realty Centres

