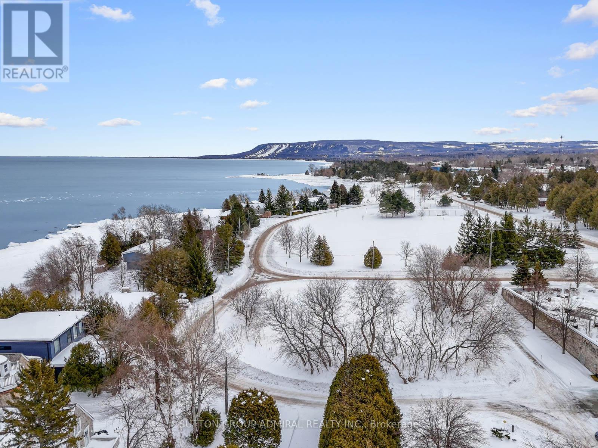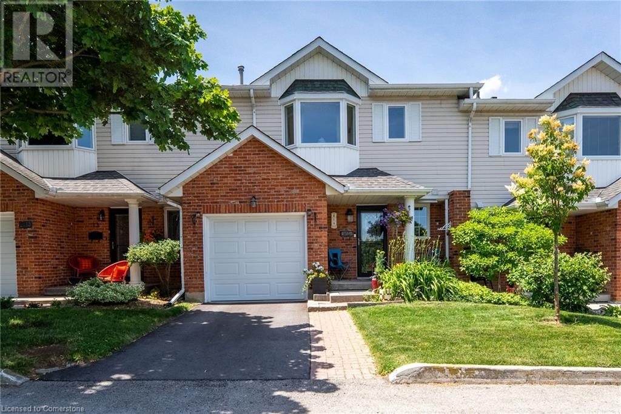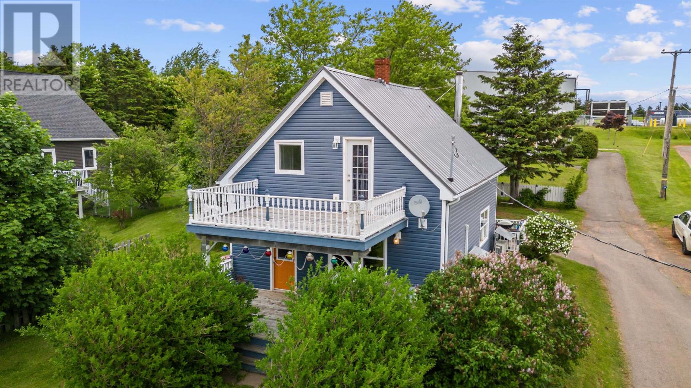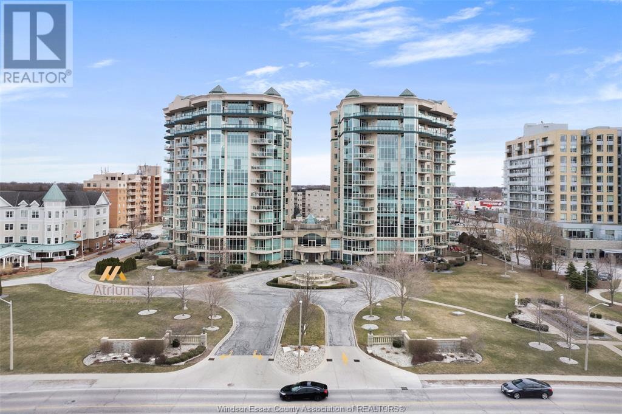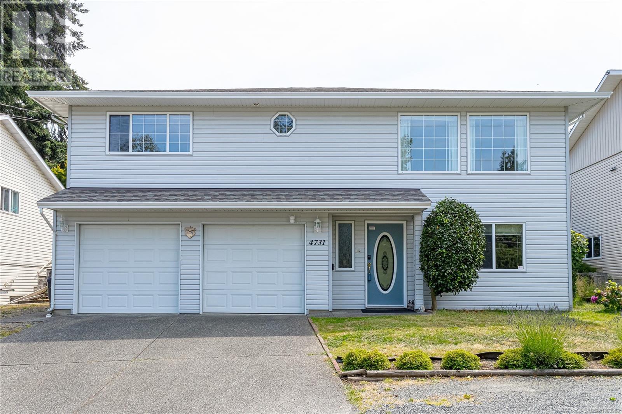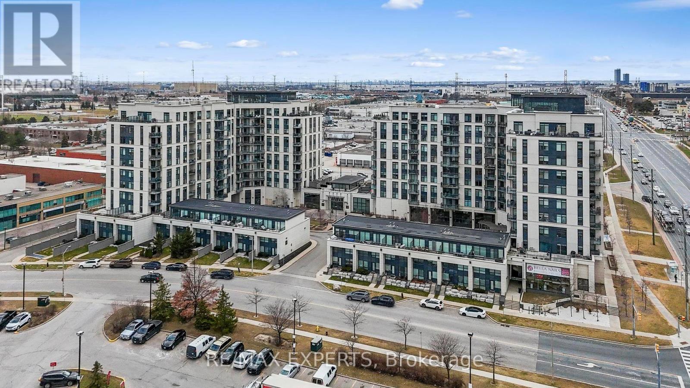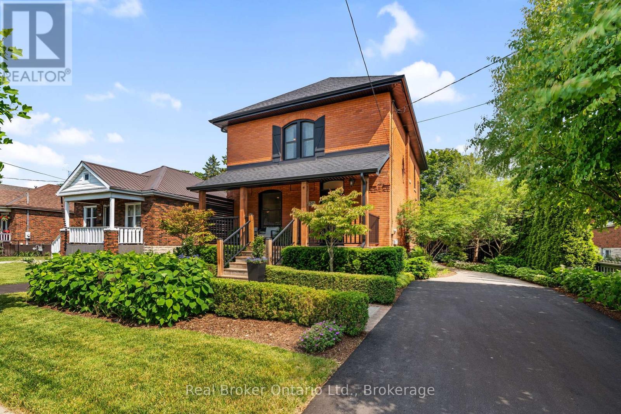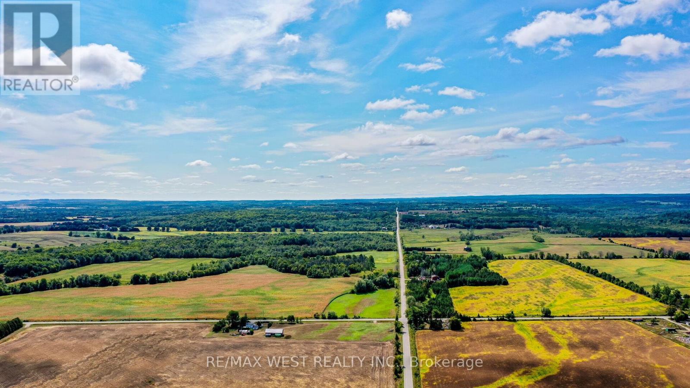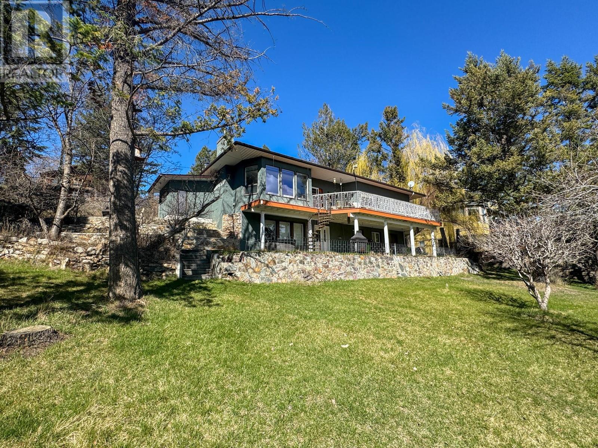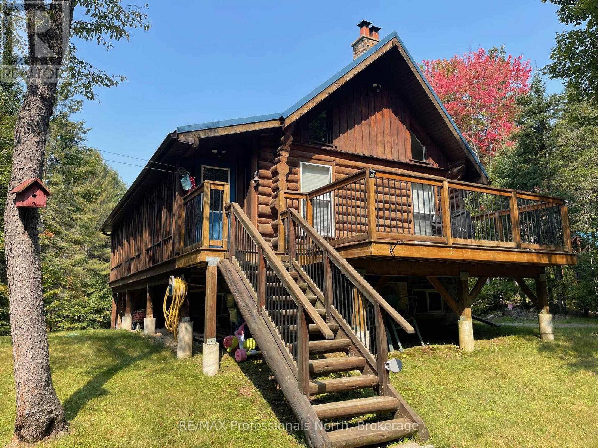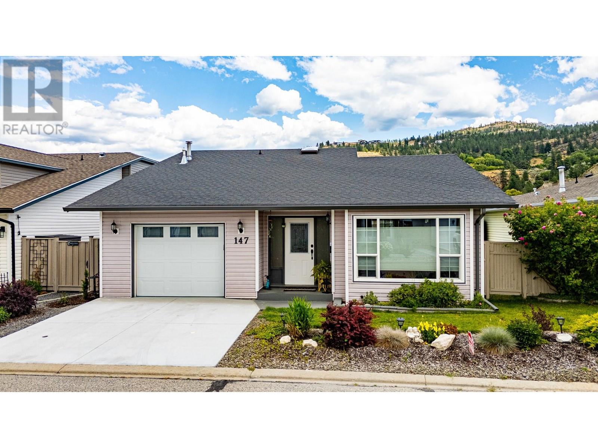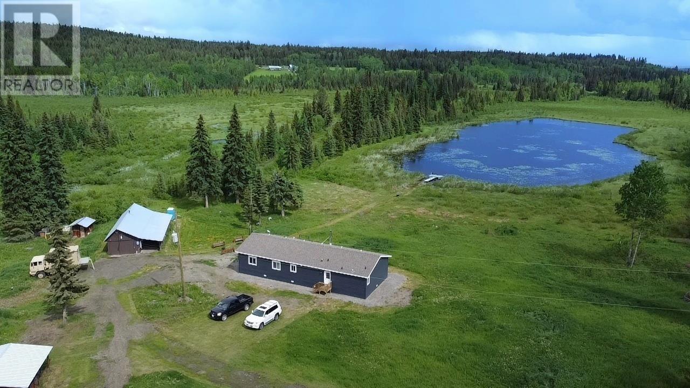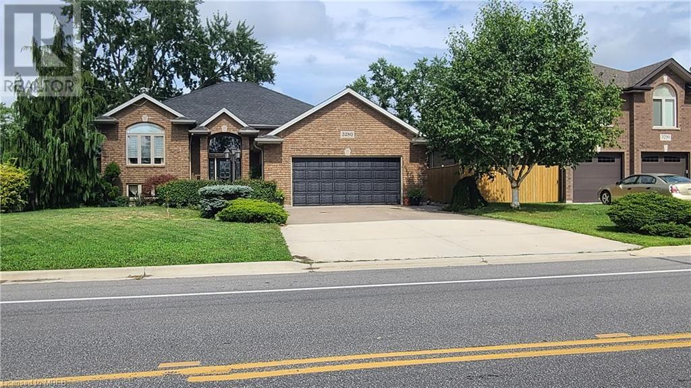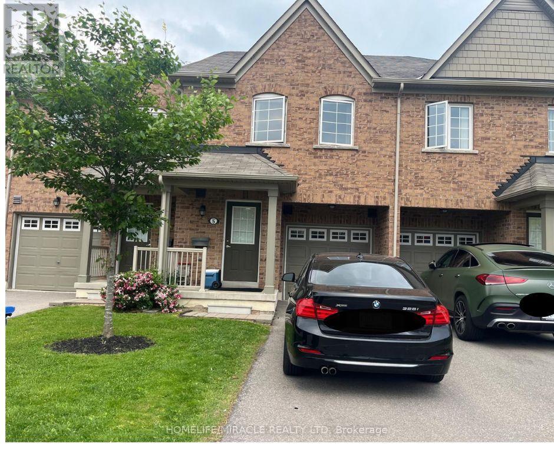Lot 94 Mill Street
Blue Mountains, Ontario
Premium corner lot in Thornbury offers an exceptional 110ft frontage with breathtaking views of Georgian Bay, making it the perfect spot to build your dream home. Situated just minutes from key attractions, you'll enjoy the serene beauty of Bayview Park (6 min walk), Thornbury Marina fishing spot (8 min walk), and Little River Beach Pier (10 min walk). For outdoor enthusiasts, the nearby Beaver River, with its fish ladder, provides an iconic spring fishing experience. A footbridge behind the property leads directly to the marina and downtown Thornbury, where you'll find charming shops and eateries. With Mill Street offering easy access to Hwy 26, this lot is a rare opportunity to own a piece of prime real estate in a vibrant, nature-filled community. (id:60626)
Sutton Group-Admiral Realty Inc.
20 Meadowlands Boulevard Unit# 14
Ancaster, Ontario
Rare opportunity in one of Ancaster’s most sought-after locations! This beautiful 2-storey townhouse offers the perfect blend of comfort and convenience, just steps from all amenities.The main floor features a spacious open-concept living and dining area, a bright kitchen, and a 2pc bathroom. Patio doors off the living room lead to a private deck, perfect for morning coffee or relaxing evenings.Upstairs, you’ll find 3 generously sized bedrooms with California shutters throughout. The primary bedroom includes a 3pc ensuite, plus the added convenience of upper-level laundry.The fully finished basement offers a cozy rec room with a gas fireplace, ideal for family movie nights. Plus, an additional bonus room makes the perfect office, playroom, or hobby space with plenty of extra storage as well. Units like this don’t come up often, don’t miss your chance to call this home! (id:60626)
RE/MAX Escarpment Realty Inc.
18 Allen Street
North Rustico, Prince Edward Island
Welcome to 18 Allen Street in the heart of North Rustico. This 2 bedroom, 2 bathroom home offers harbour views and a beautifully landscaped lot, just a short walk away from shops, restaurants, the arena, and the waterfront. Inside, you'll find an updated kitchen, modern bathrooms, flooring, and windows. Two heat pumps provide efficient year-round heating and cooling. Out back, the detached shop includes its own electrical panel and wood stove - great for extra storage, or future use. There's also a greenhouse, raised garden beds, and mature trees throughout the yard. This property would make the perfect island home, or a great investment opportunity. All measurements are approximate and should be verified if deemed necessary. (id:60626)
Century 21 Colonial Realty Inc
4955 Riverside Drive East Unit# 501
Windsor, Ontario
Elegantly appointed, 2 bedroom, 2 bath suite featuring in-unit laundry, fireplace, appliances and granite in kitchen. Many updates. Large balcony with outstanding views of the Detroit skyline. 24 hour concierge service, indoor pool and sauna, exercise centre, hot tub, games/billiards room, library, party room, business meeting room, 2 guest suites and 3rd level terrace with barbeque. The name says it all, The Gates of Glengarda. (id:60626)
RE/MAX Preferred Realty Ltd. - 585
4731 Hammond Bay Rd
Nanaimo, British Columbia
This family home features a large kitchen which overlooks your private backyard with a deck surrounded by trees/hedges & plenty of sunshine! The kitchen features lots of cupboards and an island eating bar and nook area. There is a generous sized living room with bright windows and a gas fireplace. The primary bedroom boasts an enormous walk-in closet as well as a 4 piece ensuite bathroom. There are 2 more bedrooms on this level as well as a main floor laundry room. Downstairs, you will find two more bedrooms and a finished rec room. This level also includes a bathroom with a shower. There is a built-in vacuum system. A double garage plus driveway and additional parking for an RV. The furnace & hot water tank were replaced in 2024 and the roof was replaced in 2021 so this will be a great maintenance free home for many years to come. (id:60626)
Royal LePage Parksville-Qualicum Beach Realty (Pk)
201 - 12 Woodstream Boulevard
Vaughan, Ontario
Spacious 2+1 Bedroom Condo with Oversized Terrace in the Heart of Woodbridge Welcome to your dream home in the heart of vibrant Woodbridge! This beautifully maintained 2-bedroom + den condo offers modern comfort, style, and an unbeatable layout designed for both relaxation and entertaining. Step inside to find soaring 9-foot ceilings that enhance the open, airy feel throughout the unit. A modern kitchen with sleek finishes, granite countertops, SS appliances and ample cabinetry. The primary bedroom features a private ensuite bathroom, providing a peaceful retreat at the end of the day. A versatile den offers the perfect space for a home office, guest room, or reading nook. What truly sets this unit apart is the stunning 400 square foot private terrace - an entertainer's dream and your own outdoor oasis, perfect for morning coffee or evening gatherings. Additional perks include:2 premium parking spots2 spacious lockers for all your storage needs Thoughtfully designed open-concept living space Located in a desirable, well-connected community with access to parks, shopping, transit, highways and top schools - this is Woodbridge living at its finest. Don't miss out on this rare opportunity. Book your private showing today! (id:60626)
RE/MAX Experts
17276 Highway 41
Addington Highlands, Ontario
This is an exceptional value opportunity to own an original majestic 5-bedroom, 2-bathroom family home with expansive living spaces perfect for families and entertaining, with plenty of room to spread out and enjoy. Nestled adjacent to the shores of the iconic Mazinaw Lake, this executive-style residence boasts unparalleled views that will leave you in awe. The flexible floor plan layout provides countless options - from a potential in-law suite to dedicated spaces for entertaining, relaxation, and more. Imagine hosting gatherings in the spacious living and dining areas, cozy up by the wood stove in the family room on chilly days, or taking in the serene lake views from the sun porch. With multiple entry ways you can enjoy each area without disruption- from your living room/dining room, eat-in kitchen, quiet sitting room, main floor bedroom & bathroom, to the 2nd level bedrooms including primary bedroom and 2 more guest bedrooms and 4 piece bathroom and den with storage; or wander down to the lower level family room with picture windows and wood stove, the above recreation/bedroom loft or further to the basement with laundry room, library, office and recreation/media room. This impressive 3000++square feet home offers ample room for your growing family and visiting guests. Upon waking in the morning, after grabbing your coffee, you have additional areas outside to enjoy the sounds of nature, breathtaking lake views, with multiple decks and landscaped gardens. A separate fully winterized hot tub room and the detached 3 car garage & workshop, creates a true sanctuary for you and your loved ones. This is a rare chance to own a truly remarkable property that combines stunning natural beauty with abundant living space. Don't miss out on this incredible opportunity - schedule a viewing today and experience the magic of Mazinaw Lake from the comfort of your new dream home. (id:60626)
Royal LePage Proalliance Realty
406 5189 Cambie Street
Vancouver, British Columbia
Welcome to Contessa, ideally located at 37th & Cambie in the vibrant Grand Cambie Community. This spacious 1bedroom plus den home features 9-foot ceilings, air conditioning, and top-tier Miele appliances. Enjoy wide plank engineered hardwood flooring in the main areas and cozy wool carpet in the bedroom. Designed by Ciccozzi Architecture with interiors by Area3, this unit blends style and comfort. School catchment includes the prestigious Eric Hamber Secondary. Steps from Queen Elizabeth Park, Oakridge Mall, and top-rated schools. Direct access to downtown and the airport via transit and SkyTrain makes this a perfect location for convenient city living. Open House: Jul 19 (Sat) 2-4 PM (id:60626)
Sutton Group-West Coast Realty
RE/MAX Crest Realty
2825 Richter Street Unit# 2
Kelowna, British Columbia
Beautiful, modern townhome in a prime location just minutes from the trendy neighborhood of South Pandosy. Offering 4 levels of living, including a spacious roof top patio, this is a fabulous home. On the main level enjoy an open concept floor plan with the living room, dining room and kitchen flowing seamlessly from one space to the next making it ideal for entertaining. Bright living room with large windows allowing for ample natural light. Gourmet kitchen with dark wood cabinetry and beautifully contrasting white countertops. A stainless-steel appliance package and a large center island complete the space. A deck off the kitchen provides the perfect outdoor living area with room for a BBQ, and patio furniture. This desirable floor plan offers 3 bedrooms all on the second level including a primary suite with en suite and walk in closet. Journey up to the 3rd level to discover a generous-sized roof top patio with Kelowna views in all directions. The basement features a fourth bedroom and a rec room. Walking distance to shopping, Raymer Elementary, boutiques, restaurants and Okanagan Lake. This home aditionally offers a spacious single detached garage as well, just steps from the home. (id:60626)
Unison Jane Hoffman Realty
20 Alice Street
Brantford, Ontario
Welcome to 20 Alice Street Where Century Charm Meets Modern Comfort!This beautifully restored century home offers over 1,700 sq. ft. of finished living space and is full of character and thoughtful updates. From the moment you arrive, you'll appreciate the charm of the classic front porch perfect for morning coffee or unwinding at the end of the day.Step inside to discover interior finishes that look like they are straight out of a magazine. The spacious living room flows seamlessly into a separate dining area, ideal for hosting family and friends. The updated kitchen features quartz countertops, custom cabinetry, and a built-in bench that adds both style and functionality.With two staircases leading to the upper level, you will find four generously sized bedrooms and a 4-piece bath. The partially finished basement offers a cozy retreat for teens or tweens to relax and hang out.Outside, the backyard is a true escape! With two driveways and a detached garage, there is plenty of parking and storage. Whether you are cooking smores around the firepit, tending to your vegetable garden, or simply enjoying the peaceful setting, this outdoor space is sure to impress. A shed provides extra storage for all your tools and toys. Lovingly decorated and restored from top to bottom, this home is the perfect blend of old-world charm and modern conveniences. Don't miss your chance to see this home, schedule your private viewing today! (id:60626)
Real Broker Ontario Ltd.
Lot 54 - 48 Stoney Creek Road
Haldimand, Ontario
Welcome to SUNRAY ESTATES! A Brand New Pristine & Exclusive Residential Luxury Estate Lots Subdivision Community Featuring 65 Large Premium Lots***Sold with Site Plan Approval ** Fully Serviced Site with Internal Roads, Parks & Pond - Shovel Ready for Building **New Luxury Executive Homes Nestled in Serene Nature & Country Living Enclave in Haldimand County Near Major Urban Centres, Hamilton International Airport, Community Amenities & Major Highways. Perfect Blend of Rural Charm & Modern Convenience ~Truly A Rare Find ~***Total Site Features Over 71 Acres & Offers a Variety of Great Sized Lots from 0.5 Acres to Almost 3 Acre Options. Premium Features on Many of the Lots from Large Pie Shapes, Park & Pond Settings, Private Non-Neighbouring Lots w/ Predominant Lot Sizes on the Site Averaging 1 Acre & Smaller Lots Still Boasting Min 98ft Frontages x 180ft Depths. **Entire Site will Be Sold Serviced by Developer/Seller w/ Hydro Cable & Natural Gas Utilities, Internal Paved Roads, Street Lights, Sidewalks, Parks, Ponds & Storms Sewers Completed. Designed for Estate Luxury Custom New Homes Buyer to Service Homes with Cistern & Septic Systems. Various Purchase Options Available from Single Lot Sales, Block of Allocated Lots & Seller Willing to Consider & Work with Buyer on Various Purchase Options & Structure.**This Listing SINGLE LOT 54 OFFERS: 1.33 Acres, 102.53ft Frontage X 565.37 Depth, Pie Shape Lot w/ 2 Entry Access, Great Privacy & The Large Foot Print Offers Various Design Options for a Beautiful Estate Home, Fronting onto Internal Subdivision Road **Great Opportunity for Small to Large Builders!! or Build Your Own Custom Home Amongst Other Estates in this Exclusive New Community in a Prime Location. Minutes to Caledonia, Hamilton & Stoney Creek, Quick Access to Major Highways 403, QEW, Hwy 6. Enjoy Various Local Shops, Golf Courses, Trails, the Grand River, Rec Centres, Schools, Major Shops Nearby, Dining & More While Embracing the Natural Beauty of the Region. (id:60626)
Sam Mcdadi Real Estate Inc.
128 Edgewater Ci
Leduc, Alberta
Welcome to this stunning walkout home in the highly sought-after community of Southfork! Spanning over 2,900 sq ft, this thoughtfully designed property offers unparalleled versatility and charm. The main floor boasts a bright front living area, a cozy family room, a formal dining room, and a den/bedroom with an attached ensuite bath. A functional spice kitchen and a covered deck complete this level. Upstairs, you'll find two primary suites with attached ensuites, plus two additional bedrooms connected by a convenient Jack and Jill bathroom—one with its own private balcony! A loft and a laundry room add to the upstairs functionality. The walkout basement backs onto a peaceful walkway, offering serene views and extra space to enjoy. This home truly has it all—space, style, and a prime location! Don’t miss out! (id:60626)
Exp Realty
23 18883 65 Avenue
Surrey, British Columbia
Welcome to Applewood! Discover this beautifully updated 3-bedroom, 2-bath, two-level townhome. Enjoy a warm and inviting entrance at ground level. This home features newly updated bathrooms and kitchens, designer wallpaper in the living room, and a re-faced fireplace, making it move-in ready. Benefit from the convenience of in-ground sprinklers for the yard and two parking spaces. Centrally located in the heart of Clayton, this townhome offers both style and practicality. Walk to everything-schools, parks, shopping, restaurants, and transit. Don't miss out on this perfect blend of comfort and modern living. Call now before it's too late! (id:60626)
RE/MAX 2000 Realty
3578 Concession Rd 4
Adjala-Tosorontio, Ontario
Discover the perfect opportunity to own 18 acres of beautiful, vacant land in the highly sought-after area of Loretto! This property offers a unique chance to build your dream home in a peaceful, rural setting, while being just minutes away from the vibrant town of Alliston for all your amenities. With endless possibilities, this expansive parcel of land can be transformed to suit your vision whether you're looking to create a private estate, start a hobby farm, or hold the land as a future investment in a rapidly growing area. The location offers the best of both worlds: a serene countryside atmosphere, combined with easy access to local shops, schools, healthcare, and other essential services. This is a rare opportunity to own a large piece of land in a high-demand area that promises both lifestyle and long-term value. Whether you're planning to build, develop, or invest, this property is the perfect canvas for your next venture. (id:60626)
RE/MAX West Realty Inc.
1325 12 Avenue
Invermere, British Columbia
Welcome to one of Inveremere's most unique homes, that you have likely never noticed! This charming mid-century home is conveniently located in the town center, yet offers a serene private setting, nestled behind lilac bushes on a quiet driveway. Set on a spacious 0.7-acre gently sloping lot above the Wilder Subdivision, the property features a walk-out basement with suite potential and unobstructed breathtaking Rocky Mountain views. Enjoy a backyard oasis that includes an orchard with fruit-bearing trees and a vineyard producing excellent grapes! For outdoor enthusiasts, there’s a double detached garage, a boat house, and back lane access for all your recreational toys. The front terrace of this home has an outdoor kitchen and dining area, perfect for entertaining. Inside, the main living area boasts large bay windows that flood the space with natural light and showcase stunning mountain vistas. Additional features include a spacious master suite with ensuite, a large family bathroom, a rec room with terrace access (potential for a suite), a workshop, and ample storage. This home exudes character and holds incredible potential! (id:60626)
Greater Property Group
300 Concession 2&3 Road W
Huntsville, Ontario
Welcome to the ultimate retreat or hobby farm nestled on 100 acres of mostly wooded land. This off-grid paradise is expertly equipped with solar power, a generator, propane, and wood-burning appliances, offering both comfort and sustainability. The property features a newer, fully winterized log home, perfect for year-round living. In addition to the main house, you'll find several outbuildings, including 3 guest cabins, a garage, a gazebo, and a wood-burning sauna. The property also boasts livestock buildings with fenced areas, multiple storage structures, and a common washroom house with a toilet and shower for guests. A recently installed heat pump provides both heating and cooling to the home, ensuring a comfortable environment in any season. The expansive land includes a large beaver pond, partially stocked with rainbow trout, and many kilometers of 4x4 trails, offering endless opportunities to explore the wilderness and beauty of Muskoka. This versatile property is ideal as a private residence, a retreat, or even a rental opportunity with the cabins. Everything is in excellent condition- no repairs needed, just move in, and enjoy. The full basement, currently unfinished, presents an opportunity for additional living space or customization. Don't miss out on this well-designed, turnkey escape! (id:60626)
RE/MAX Professionals North
3400 Wilson Street Unit# 147
Penticton, British Columbia
Charming 2-Bedroom Home in Desirable 55+ Gated Community Discover this immaculate and cozy 2-bedroom, 2-bathroom home nestled in the sought-after gated community of ""The Springs."" Ideally situated just a short walk from Skaha Lake Park, shopping, and dining, this residence offers both convenience and tranquility. Spanning 1,421 square feet, this unique split-level home features an open-concept layout with soaring vaulted ceilings. Beautiful shiplap accents and hardwood flooring enhance the inviting living and dining areas, while an additional family room opens to a private patio, perfect for relaxation and entertaining. Experience abundant natural light with a large bay window and a stunning skylight as you step inside. The bright kitchen is well-equipped with ample storage and a cozy nook for casual meals and gatherings. The spacious primary bedroom boasts a walk-in closet and a luxurious soaker tub, ensuring a peaceful retreat. Step outside to a fully fenced backyard surrounded by mature hedges, providing privacy and a serene outdoor setting. Enjoy barbecuing in the designated area and nurturing your green thumb with the incredible garden space. Additional upgrades include new plumbing (no Poly-B), a newer roof, an updated bathroom, a refreshed garage floor, a new driveway, updated flooring, and underground irrigation. Residents of The Springs community enjoy fantastic amenities, including RV parking and access to the Friendship Centre clubhouse, which features a games room, kitchen, library, seating areas, and a patio with barbecues overlooking the community’s tranquil water feature. With a low bare land strata fee of only $75 per month, this well-maintained home presents a remarkable opportunity to live in one of Penticton’s most desirable gated communities. Small pets are welcome with approval. Don’t miss out on this wonderful opportunity—schedule your viewing today! (id:60626)
Parker Real Estate
266 Baker Street Unit# 11
Nelson, British Columbia
Welcome to Deane Terrace — A new boutique townhome in the heart of Nelson. Each unit is with its own private front door opening onto the beautifully brick-clad Deane Lane. Sheltered by a glass canopy, this light-filled pedestrian promenade offers elegance and protection from the elements year-round. Perched on the second floor, just ten exclusive homes create an elevated, intimate lifestyle rarely found in downtown Nelson, BC. With only a handful of neighbours and thoughtfully crafted floorplans, Deane Terrace redefines strata living with privacy, refinement, and architectural distinction. This one-level home, one of just three on the north side of Deane Lane, features one bedroom and one bath in a spacious, well-designed layout. Expansive north-facing windows open onto a private terrace with stunning views of Baker Street and the mountains across Kootenay Lake. Finishes include hardwood and tile floors, a chef-inspired kitchen with stone countertops and premium appliances, and a cozy gas fireplace. Each residence is a unique expression of Nelson’s lifestyle, whether experienced through the direction of natural light, the serenity of your private terrace, or sunsets from the rooftop patio. Secure parking, a large storage locker, EV and e-bike charging stations complete the offering. Deane Terrace—luxury reimagined for downtown Nelson living. (id:60626)
Fair Realty (Nelson)
8670 Chickory Trail
Niagara Falls, Ontario
Come & visit this newly built 4 Bedroom 3 Bathroom detached home with 9ft ceiling everywhere on the main level, situated in a quiet neighborhood near Niagara Falls. Soon you enter the house using the stunning double door entrance doors, you won't miss its long 26 ft foyer area/corridor leading you to its bright & spacious open concept Kitchen/Dining with a large window enhanced by a tiled floor complimented with 2 pantry rooms and modern kitchen appliances. The large living room with upgraded hardwood flooring and two large windows bring a lot of sunlight into the house, not to mention its unique office/planning room will add value to its living space if you work from home, which also has a walk-out to its private/fenced backyard that will help you soak in the neighborhood's charm that is ideal for savoring morning coffee with your family. Ascend the rich hardwood stairs complimented with a beautiful picture window against the wall to discover the second floor where you can find spacious bedrooms with high ceilings and built-in closets & large windows in every bedroom, which makes the 2nd floor bright with enormous natural light. The primary bedroom has a large walk-in closet and a 5 pc ensuite bath. A laundry room with storage on the second floor brings a lot of convenience to the homeowner. The basement may be unfinished right now but it offers a lot of possibility for the new owner to add a separate entrance for a potential rental income in the future, it is just waiting for your plans! Moreover, a big single home such as this with a double garage and a huge driveway offers a lot of parking space. Overall the neighborhood provides a peaceful sanctuary with easy access to QEW Highway, Shopping Plazas, Costco,Schools, Park & minutes away from Niagara Falls/downtown & GO Station. (id:60626)
Century 21 People's Choice Realty Inc.
7274 Philemon Lake Road
Mcleese Lake, British Columbia
Gorgeous 216 acres of PARADISE! Live in picturesque nature while having the ease to access work/services of 2 cities. The 2021 home is well-appointed with 4 spacious bedrooms 2 baths and amazing privacy & lake views. This scenic and fully serviced property is located 15 min to Mcleese Lake General Store, 45 min To Williams Lake, 55 min to Quesnel, 25min from Gibraltar Mine, 1h from Mount Polley. Property is mostly fenced. Comes with 48x15 Workshop (heated) & 22x21 equipment shed. Premium home has fiber cement exterior, Blaze King woodstove, LowE+Argon energy-efficient windows, reverse-osmosis water system, S/S appliances, HVI-certified air exchanger and modern design & finishes. Imagine a lake with swans & river trout... creeks & forest at the backyard and Crown land beside to explore. Imagine water from a well logged @60 USgpm, 400 Amps of electricity, timber & gravel at your disposal, and abundant space to grow food...! Note: Full-price offers only. The older mobile home has been removed from property. (id:60626)
Horsefly Realty
323 1120 Tsatsu Shores Drive
Delta, British Columbia
Welcome to TSATSU SHORES community at Tsawwassen Beach! Idyllic seaside living on the property gives you all the benefits of living at the beach with a 3rd floor view from your private deck overlooking the lagoon and into the green canopy of trees nearby. This sought after location on the TFN won't last long. 2 floors of living space includes a lofted primary bedroom with its own sunny deck. Stroll out your front door and you're walking on the captivating Tsawwassen beach in just 90 seconds. High lofted ceilings on the main creates an open ethereal space to take in the nature just outside. From (id:60626)
Sutton Group Seafair Realty
3280 California Avenue
Windsor, Ontario
Beautiful raised ranch on a quiet south Windsor street. Positioned in a highly sought after location. Located next to Oakwood Conservation area and Capri Recreation Centre. Next to Plenty of walking trails. This home is equipped with monitored alarm and surveillance camera system. includes battery back up sump pump system with inground sprinkler system. Grounds are fully landscaped with inground sports pool, (new liner 2023) 4 season sun room off the kitchen with a grade entrance cold room pool house pool heater/change room basement finished with Acai floors, billiards room, theater room gas fireplace, built in theater sound system speakers and controls in every room office with French doors, large laundry Schools both public Catholic and French UofW ST Clair By HWY 401 Bridge to USA. (id:60626)
Comfree
3678 Island Hwy S
Campbell River, British Columbia
Great investment property or family purchase with this R-I zoned property that already has two cute 2 bedroom 1 bath identical houses on the property and room for 1 more, possibly 2 on this .42 acre corner lot at the end of the dead street all within walking distance to the beach. Both houses have had lots of updates in the recent years with new 200 amp services , new furnaces , new heat pump , new HWT , new flooring , new paint and drywall , new front doors , and with all of these recent updates makes these cute houses move in ready. Live in one and rent out the other or perfect for the ever so popular family commune so loved ones are close by , lots of potential here so bring your ideas. Book your appointment today. (id:60626)
Royal LePage Advance Realty
5 - 5060 Harvard Road
Mississauga, Ontario
Charming 3-Bedroom Townhouse in Desirable Churchill Meadows No Rear Neighbours! Welcome to this bright and spacious 3-bedroom townhouse located in the highly sought-after Churchill Meadows community. Offering approximately 1,362 sq. ft. above grade plus a finished basement, this home presents a wonderful blend of comfort, functionality, and potential. The open-concept main floor is bathed in natural light and features hardwood and ceramic flooring, a modern kitchen with laminate countertops, undermount sink, and ample cabinetry, as well as a cozy family room perfect for everyday living and entertaining. Upstairs, you'll find three generously sized bedrooms, including a primary suite with a private 4-piece ensuite bath. Step outside to enjoy a fully fenced backyard with no house behind, offering a peaceful outdoor retreat ideal for relaxation or hosting guests. Please Note: The home is currently tenanted - a perfect opportunity for buyers with vision to unlock incredible value. Ideally located close to top-rated schools, scenic parks, shopping centres, and major highways (401/403/407), this home offers a rare opportunity to own in one of Mississauga's most desirable neighbourhoods. Don't miss your chance to make this gem your own! (id:60626)
Homelife/miracle Realty Ltd

