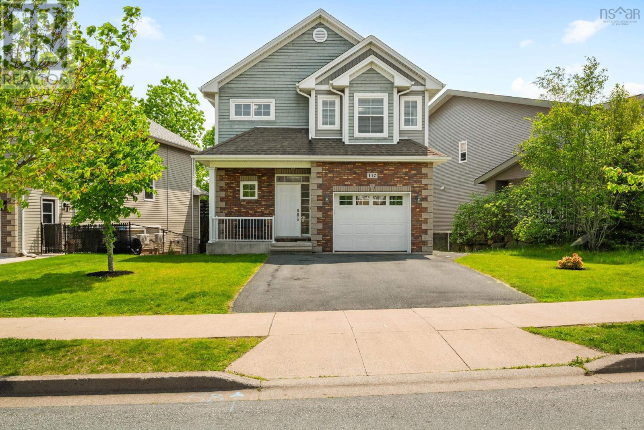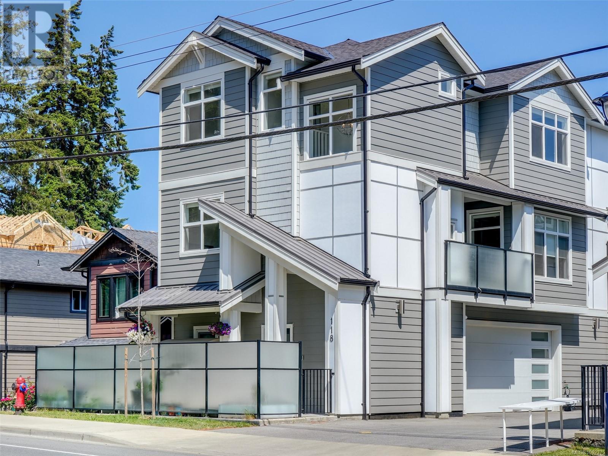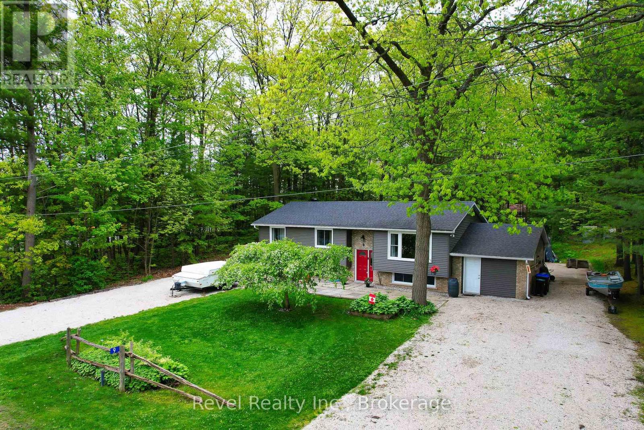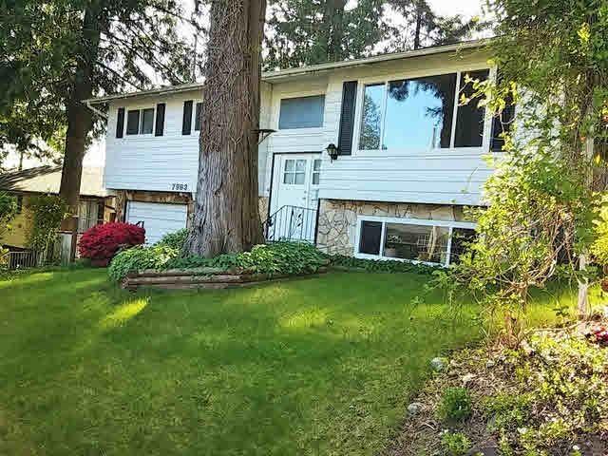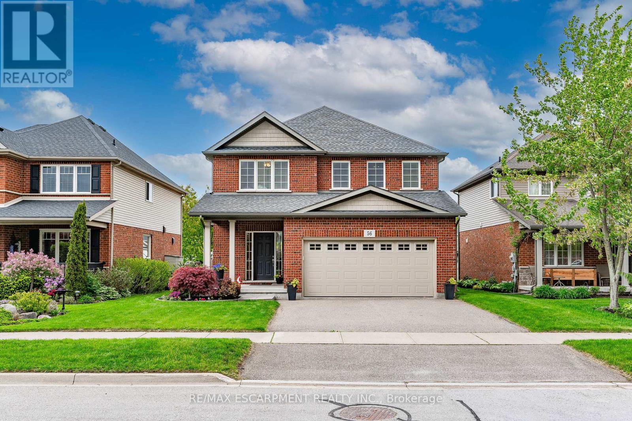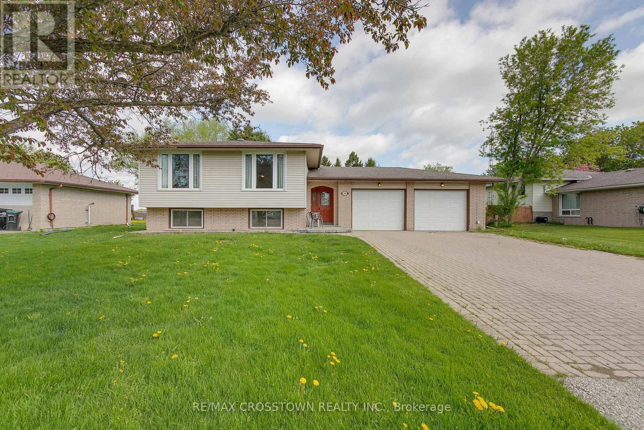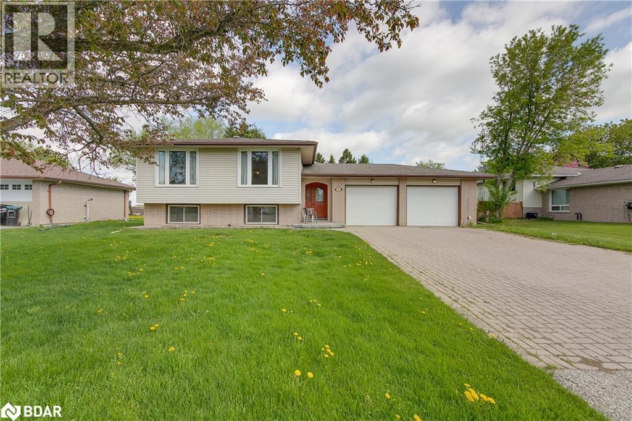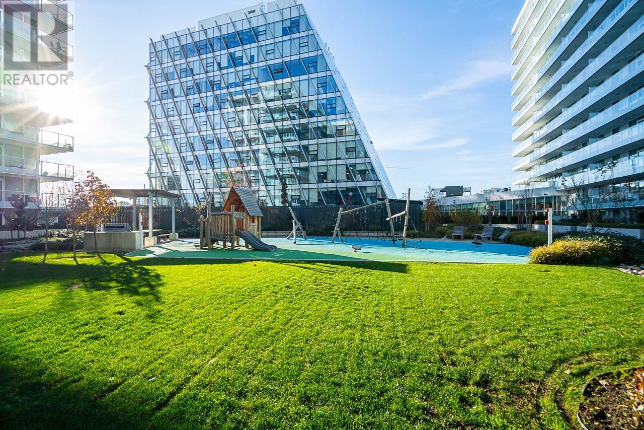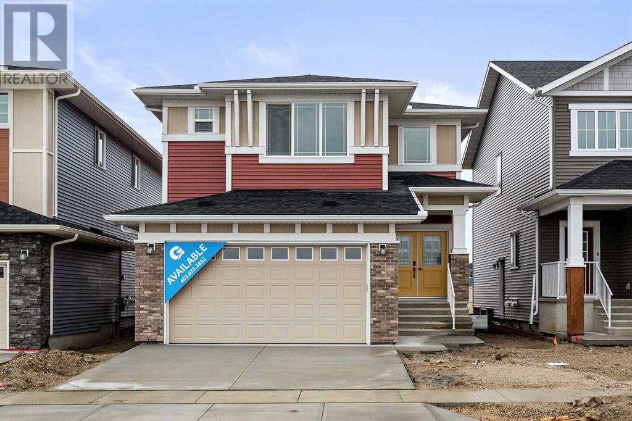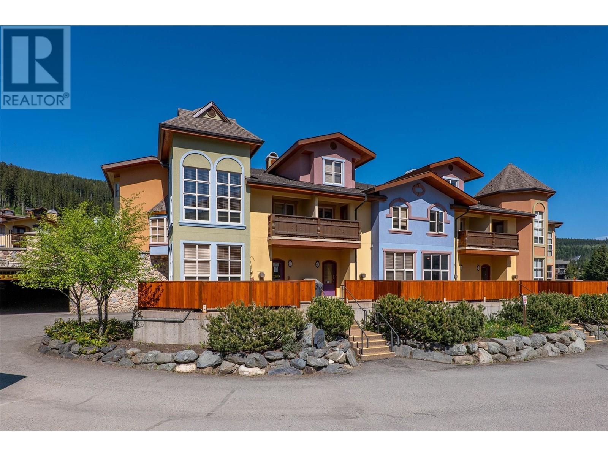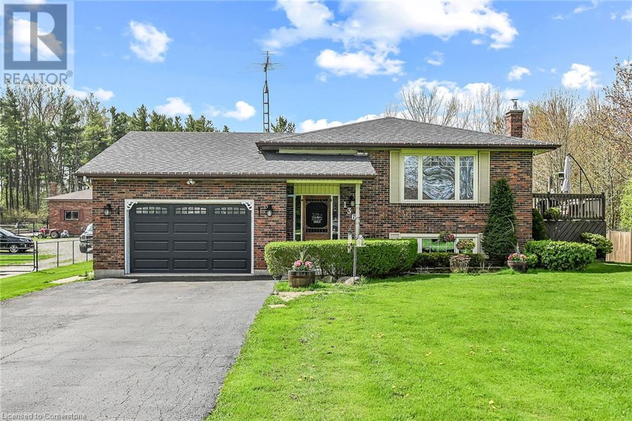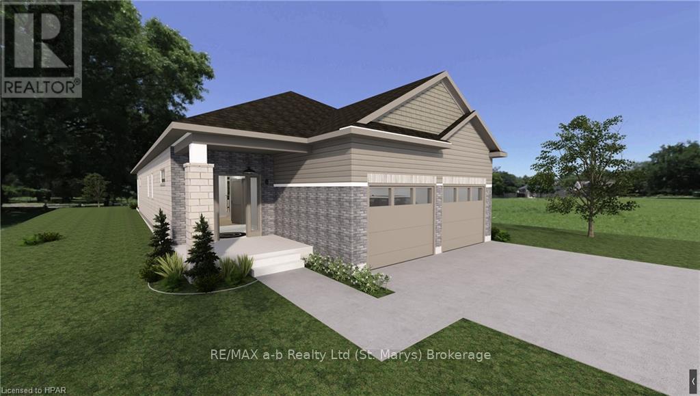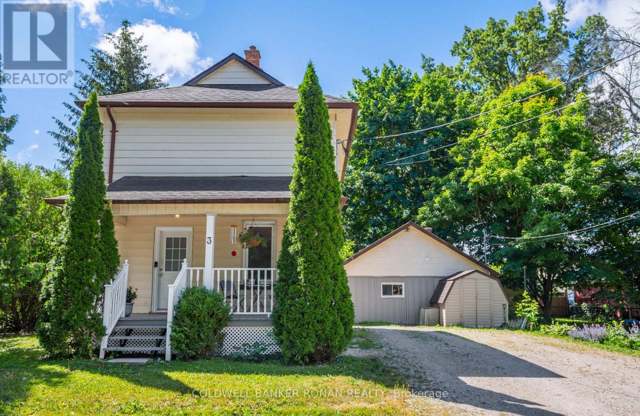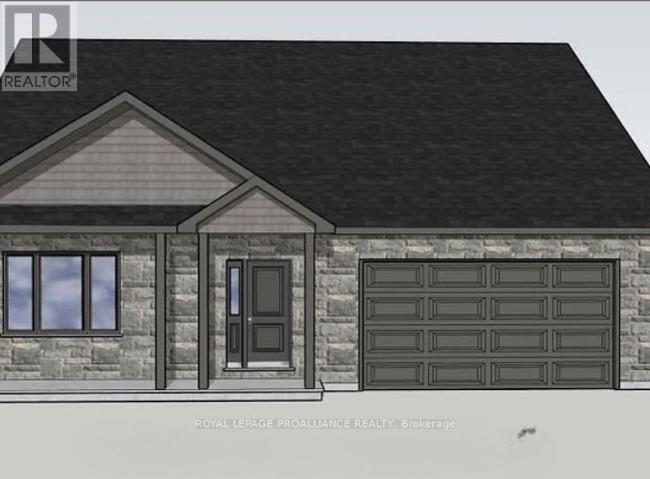Lot 5102 514 Bondi Drive
Middle Sackville, Nova Scotia
COME AND SEE US AT OUR MODEL HOME AT 242 Zaffre Drive EVERY SATURDAY & SUNDAY FROM 2-4 PM. You've been asking for it, and here it is! Amara Developments is proud to introduce a spacious 3+1 bedroom, 3.5 bathroom 2-STORY HOME to its repertoire of exceptional new construction homes in majestic Indigo Shores, Middle Sackville. This exciting and modern design offers a perfect blend of contemporary style and function in an exciting new phase of the community. With a bright and airy layout and over 2,500 square feet of finished living space, this home is designed for those seeking open-concept, three-level living and a thoughtful floor plan for a growing family. Step inside and experience contemporary living, featuring clean lines, abundant natural light, and luxurious fixtures characteristic of the Builder. The main level features a large living room and dedicated dining space that flow seamlessly into the chefs kitchen with its abundance of full-height cabinetry, sit-up island, and full walk-in pantryideal for both everyday living and entertaining. A kindly tucked away powder room and 20x20 attached double garage complete this compelling floor. The upper level hosts a glorious primary bedroom with TWO large closets and a spa-like 5PC ensuite that will be the delight of its parents. Two more large bedrooms, an additional full bath, and a dedicated laundry room complete this level. Downstairs, won't feel so "down" with its robust recreation room for the kiddos, 4th bedroom, full bath, and ...what's this?! A bonus den/games or storage room that can serve a multitude of purposes. The oversized garage provides enough space for parking, tools, seasonal gear, or recreational equipment. (id:60626)
Royal LePage Atlantic
110 Capstone Crescent
Bedford, Nova Scotia
This is it! Your chance to own a move-in ready home in one of the most desirable neighbourhoods in HRM. Impeccably maintained, 110 Capstone Crescent is the perfect fit for families looking for comfort, style, and convenience. The welcoming main floor boasts a spacious open concept design bathed in natural light, with 9' ceilings and plenty of room for entertaining. The den, currently being used as a home office, gives you a separate space to focus and work. Upstairs, the large primary bedroom is your own private retreat, complete with a spacious walk-in closet and gorgeous 5-piece ensuite that includes a double vanity and jet tub, perfect for relaxing after a long day. Down the hall you'll find a full bath and two more spacious bedrooms, one of which has its own walk-in closet as well. Having the laundry room on the same floor as the bedrooms offers convenience in everyday living! The fully finished basement offers even more living space, with a large rec room, another full bath, and ample storage space tucked away. This space can be used for so much, including a kids play space or home gym. Located just steps away from CPA High School, a playground, and all the amenities that Bedford has to offer, you won't want to miss out on this beautiful home! (id:60626)
Exit Realty Metro
118 946 Jenkins Ave
Langford, British Columbia
Discover the perfect blend of modern luxury and functional design in this rarely available corner unit at Grey Goose Landing. This 4-bedroom + den, 3-bathroom home boasts an impressive 1,812 sq ft of finished living space and a full double garage, offering plenty of room for families, professionals, or those simply seeking elevated comfort and convenience. Features new smart remote-control stainless steel appliances, elegant quartz waterfall countertops, and walk-in pantry. Upgrades include smart temperature control, remote-control garage door, glass patio fencing for privacy, and gas BBQ hookup. Heat pump, and gas on-demand hot water complete this stylish, smart home. Ideally located in the heart of Langford, within walking distance to Westshore Mall, Belmont Market, schools, and parks. This is a unique opportunity to own one of the largest and most upgraded units in the complex. With its prime location, upscale features, and smart home integration, this property truly stands out. (id:60626)
Team 3000 Realty Ltd
63887 Beech Avenue, Hope
Hope, British Columbia
Modern, NEWER FARHOUSE STYLE home in Hope, BC, just steps from Silver Creek Elementary, tennis courts, and a family friendly playground. Priced well below assessment, this 2,763 sq ft home offers EXCEPTIONAL VALUE with a LEGAL 2-BEDROOM SUITE ideal for family or rental income while still providing ample living space for your family! Enjoy a stunning GOURMET KITCHEN with an oversized island and premium Bosch & KitchenAid appliances. The wraparound porch overlooks a spacious 5,845 sq ft lot, perfect for gardening or relaxing. Large windows capture BREATHTAKING MOUNTAIN VIEWS and tons of natural light. Direct access to a nearby trail connects you to Silver Creek and endless outdoor adventures. A beautiful blend of comfort, style, and nature"”your dream home awaits! * PREC - Personal Real Estate Corporation (id:60626)
Exp Realty
9 Frederick Drive
Wasaga Beach, Ontario
A Private Oasis in West Wasaga Beach | 85 x 190 Ft Lot Backing Onto Greenspace. Welcome to your serene retreat in the heart of Wasaga Beach's sought-after west end! Nestled on an oversized 85 x 190 ft lot backing onto Red Oak Park, this raised bungalow offers unmatched privacy, lush mature trees, and direct access to nature, all just a short bike ride to Beach 6 and walking distance to YMCA, Starbucks, Superstore, and more. Four bedrooms (3 up + 1 down) and the potential for two home offices or flexible storage spaces on the lower level, this home is perfect for families, remote workers, or those seeking multi-use functionality. Step outside to a 2-tiered raised deck overlooking your own forested haven, complete with an outdoor RUMFORD fireplace, ideal for cozy nights and year-round entertaining. Notable Features & Updates: Siding (2020), Shingles (2021), Windows (2025); (2 windows replaced in 2019), Furnace (2019), A/C 2017, Gas Line to BBQ, On-Demand Water Heater (Owned), Upstairs Flooring & Railing (2023), Water Softener (2025). In 2020, the Garage was turned into an insulated and heated workshop. It can be easily converted back into a garage. This home isn't just a property, it's a lifestyle. Whether you're sipping coffee on the deck, walking to nearby shops, or watching the kids play at the park behind you, every moment here is steeped in comfort, convenience, and natural beauty. This one's a true gem. Featuring the Wasaga Beach lifestyle and one of its most cherished pockets. (id:60626)
Revel Realty Inc.
7983 Dunsmuir Street
Mission, British Columbia
Nestled in a fantastic location with breathtaking views, this bright and sunny family home overlooks the Fraser River and Valley, with stunning sunsets. A huge enclosed sunroom spans the full length of the house, The private yard features ponds, a sauna shed, herb garden, hot tub area and is fully fenced. Recent updates include a newer roof, furnace, hot water tank, vinyl windows, interior doors, laminate floors, and a remodelled kitchen and main bath, complete with 3 bedrooms and laundry chute on main floor The lower level is finished with a living room, bedroom and walk-in closet, and laundry. Potential for a one-bedroom suite. EV charger. Great location, close to all levels of schools. Your family will love calling this place home! (id:60626)
Top Producers Realty Ltd.
742 Birch St
Campbell River, British Columbia
A Campbell River classic with character, charm and ocean views! Built in the 1950s, this flat-roof beauty blends vintage with thoughtful updates. The main floor lives like a rancher with main living spaces, three beds and two baths plus easy access to a beautiful sunny concrete patio. The newly renovated kitchen has timeless finishings, overlooking both the front deck and the upper living spaces. Downstairs there is a one bedroom suite in place that could easily become part of the main floorpan flow if preferred. Oversized lot is .34 acre IN TOWN with gated alley access, loads of privacy and a massive detached shop built in 2019 which is ready to contain your favourite hobbies. There have been many important updates here over the years: vinyl windows, gas fireplaces (2), electrical + plumbing upgrades and excellent care/maintenance. (id:60626)
Exp Realty (Cr)
56 Hillsdale Road
Welland, Ontario
Welcome to 56 Hillsdale Rd a beautifully upgraded detached home in a sought-after Welland neighbourhood. This stunning property boasts a 2-car extended garage (24' deep) and exceptional custom touches throughout. Step inside to the 9' main floor ceilings, elegant oak staircase and railings, upgraded trim, and hardwood floors in the kitchen and upper hallway. The chefs kitchen features quartz countertops, cabinetry with elegant crown moulding, and opens to an oversized living room with a cozy gas fireplace and pot lights. Each of the 5 bedrooms includes a ceiling fan for optimal comfort, while the primary suite offers a luxurious 5pc ensuite with a double vanity. Enjoy practical upgrades like sound-insulated walls and solid-core doors in the laundry room and primary bedroom, a 3 laundry room bump-out, and an insulated garage with windows and finished ceiling. Additional highlights include a large backyard deck and fully fenced yard, spacious unfinished basement with rough-in for washroom, and oversized basement windows for added natural light, just waiting for your final touches. The extended brick façade to the second floor adds striking curb appeal. This move-in ready home blends quality finishes with thoughtful design a must-see! (id:60626)
RE/MAX Escarpment Realty Inc.
56 Hillsdale Road Road
Welland, Ontario
Welcome to 56 Hillsdale Rd – a beautifully upgraded detached home in a sought-after Welland neighbourhood. This stunning property boasts a 2-car extended garage (24' deep) and exceptional custom touches throughout. Step inside to the 9' main floor ceilings, elegant oak staircase and railings, upgraded trim, and hardwood floors in the kitchen and upper hallway. The chef’s kitchen features quartz countertops, cabinetry with elegant crown moulding, and opens to an oversized living room with a cozy gas fireplace and pot lights. Each of the 5 bedrooms includes a ceiling fan for optimal comfort, while the primary suite offers a luxurious 5pc ensuite with a double vanity. Enjoy practical upgrades like sound-insulated walls and solid-core doors in the laundry room and primary bedroom, a 3’ laundry room bump-out, and an insulated garage with windows and finished ceiling. Additional highlights include a large backyard deck and fully fenced yard, spacious unfinished basement with rough-in for washroom, and oversized basement windows for added natural light, just waiting for your final touches. The extended brick façade to the second floor adds striking curb appeal. This move-in ready home blends quality finishes with thoughtful design – a must-see! (id:60626)
RE/MAX Escarpment Realty Inc.
184 Murphy Road
Essa, Ontario
Original owners. First time offered for sale. Well cared for family home, in the nice village of Baxter. Close to Alliston, Honda, Barrie, Cookstown,schools, and located on a bus route. Close to all major commuter routes, located perfectly for commuting into the city, cottage country, yet located in a rural setting. Huge in town lot. Three bedrooms up, and one on the lower level, for a total of 4 bedrooms. Awaits your personal touches. (id:60626)
RE/MAX Crosstown Realty Inc.
184 Murphy Road
Essa, Ontario
Original owners. First time offered for sale. Well cared for family home, in the nice village of Baxter. Close to Alliston, Honda, Barrie, Cookstown, schools, and located on a bus route. Close to all major commuter routes, located perfectly for commuting into the city, cottage country, yet located in a rural setting. Huge in town lot. Three bedrooms up, and one on the lower level, for a total of 4 bedrooms. Awaits your personal touches. (id:60626)
RE/MAX Crosstown Realty Inc. Brokerage
3012 Conrad Drive Nw
Calgary, Alberta
PRICE DROP JULY 29! Welcome to a prime location in the heart of Charleswood! This raised bungalow backs onto a walk path & greenspace. Home has views of downtown from the main floor balcony. First time listed on the MLS system. Great opportunity to build your dream home or renovate to your liking. Main floor has 3 bedrooms and 1.5 baths. Front living room has a gas fireplace with beautiful south views of the community. Kitchen has been tastefully updated over the years. Lower level has a bedroom along with a 3 piece bathroom. Also, a large family room where an additional fireplace could be added. Over sized single garage. Wide lot and in a quiet location. Short drive to the Calgary Winter Club and numerous schools in the area. Home won't last long! (id:60626)
RE/MAX Real Estate (Mountain View)
161 Jack's Way
Wellington North, Ontario
Ready for You to Move In! Discover 161 Jacks Way, a stunning, brand new 3-bedroom, 2.5-bathroom detached home by Wilson Developments, nestled in the welcoming community of Mount Forest. Thoughtfully built by local tradespeople, this home reflects the exceptional craftsmanship and quality Wilson Developments is known for. Step inside to an inviting open-concept main floor featuring a beautifully designed kitchen with quartz countertops, a sleek electric fireplace in the living area, and a spacious covered porch ideal for hosting family and friends. The two-storey window wall at the front entrance fills the foyer with natural light, creating a bright and airy first impression. Upstairs, the luxurious primary suite offers a spa-like ensuite with a soaker tub, oversized glass shower, and a private water closet. The separate basement entrance adds incredible versatility for future development. Set in the new Jacks Way neighbourhood just steps away from the community walking trail, this home provides the perfect blend of small-town serenity and modern convenience. With a quick closing available, all you need to do is start packing! (id:60626)
Coldwell Banker Neumann Real Estate
609 - 8 Dovercourt Road
Toronto, Ontario
Welcome to 8 Dovercourt Road a bright, modern corner suite boasting over 900 Sq Feet in the heart of Toronto's trendy Queen West neighbourhood. Originally a 2-bedroom layout, this unit has been smartly converted to an expansive 1-bedroom & can easily be reconfigured back to the original floor plan.This thoughtfully designed condo includes a prime parking spot & locker just steps from the elevator. EV-ready infrastructure in the garage (new owner's cost). Enjoy full climate control with 2 independent heat pumps & thermostats, plus a walk-out balcony perfect for relaxing or entertaining.The building offers top-tier amenities including:24/7 concierge, fully equipped fitness centre, rooftop terrace with BBQs, party/meeting room with kitchen, movie screening room, secure bike storage (one-time $10 fee). Step outside & find yourself immersed in one of Torontos most vibrant neighbourhoods, just moments from Queen West & Ossington's best restaurants, shops, galleries, & nightlife. You're also within walking distance of essentials like Metro, Trinity Bellwoods Park, the Trinity Pool, and Community Centre. With easy access to the TTC, GO Transit, the Gardiner Expressway, & nearby destinations like Ontario Place, Exhibition Grounds, and Coronation Park, this home is a perfect fit for urban professionals, first-time buyers, or savvy investors seeking an unbeatable downtown lifestyle. (id:60626)
Royal LePage Signature Realty
432 8133 Cook Road
Richmond, British Columbia
Paramount Tower 3. Luxury living in the heart of Richmond.This junior three bedrooms unit is SOUTH facing, offers two large size bedrooms with lots of sunshines,ensuite in the master bedroom,the third bedroom with closet has no windows but spacious enough to fit in a queen size bed.Air-conditioning,open floor plan,high ceiling,gourmet kitchen with stylish European cabinetry and Miele/ Bosch appliances,sleek and modern design,floor to ceiling windows.World-class amenities includes fitness centre, children play room, steam/sauna, club house, guest suites, yoga room, indoor/outdoor lounges, terraces/ garden, across from Richmond Centre, skytrain, restaurants, shopping, and schools. TWO parkings included. Call now to book a viewing. Open house this Saturday August 2, 1-4pm. (id:60626)
Lehomes Realty Premier
3672 Bayside Boulevard Sw
Airdrie, Alberta
Welcome to 3672 Bayside Blvd, situated steps from Nose Creek Elementary and the new playpark in the heart of Bayside. This stunning estate-style home by Genesis Builders Group offers a whopping 2,819 square feet with five bedrooms and four full bathrooms; this home delivers on space and functionality. Step inside to warm-toned vinyl plank flooring which flows through the expansive main floor, and is paired with soft Origami White walls and crisp Pure White trim. The tone is airy and inviting, modern yet timeless. The kitchen is the true heart of the home and is designed to impress. Upgraded full-height cabinetry is offset by polished Polaire quartz countertops, a striking coal-black Silgranit sink, and a crisp white picket tile backsplash set vertically adds texture. The two-toned island offers a striking colour contrast and is built for entertaining. The spice kitchen with the same colour palette offers additional preparation space. Host family and friends in the dining area, which flows effortlessly into the living room, where a modern fireplace serves as a striking focal point. The main floor features the fifth bedroom in the home and can also serve as a main floor office. Upstairs, the floor plan is just as intentional, offering four bedrooms, one with its own ensuite bathroom and walk-in closet, a bright central bonus room, a convenient upstairs laundry room, and an additional full bathroom. The primary bedroom is a true retreat, spacious enough for a king-size bed suite, and features a large walk-in closet and an ensuite bathroom with his and hers sinks, a soaker tub with a beautiful tile surround, and an oversized shower. The lower level is unfinished, providing ample space for future personal use or customization. A convenient side entrance offers added flexibility for access. Come and see this one-of-a-kind property yourself and explore all the amenities the Bayside community has to offer. (id:60626)
Lpt Realty
6005 Valley Drive Unit# 48
Sun Peaks, British Columbia
Welcome to this beautifully maintained, level-entry townhome in the highly sought-after Crystal Forest complex—an exceptional 3-bedroom, 3-bath ski-in/ski-out property with stunning mountain views and unbeatable access to all Sun Peaks offers. This bright, fully furnished home includes one secure parking space in the heated underground garage, a private hot tub, and a cozy gas fireplace—perfect for relaxing after a day on the slopes. The open-concept main floor is ideal for entertaining. Upstairs, find two spacious bedrooms, two full bathrooms with heated floors, a washer and dryer, and a private balcony off the primary suite showcasing alpine views. The upper floor is designed for extended family or rental flexibility, featuring bunk beds to accommodate extra guests. Additional perks include a ski/storage locker off the 2nd floor with courtyard access. The pedestrian-only central courtyard offers a peaceful, family-friendly space—perfect for kids or anyone seeking a serene outdoor retreat within this inspiring complex. Zoned TA-1 for short-term rentals, this home offers excellent income potential or a live/work opportunity in a vibrant, year-round community. Steps from village amenities, trails, skating rink, and community centre with gym, Sun Peaks features K–12 schooling, medical centre, world-class skiing, golf, Nordic trails, snowshoeing, and more. A rare turnkey opportunity in one of Canada’s premier resort destinations—contact me today to book your private viewing. (id:60626)
Engel & Volkers Kamloops (Sun Peaks)
76 John Dillingno Street
Tay, Ontario
Welcome to your ideal family home in the vibrant heart of Victoria Harbour! This stunning 1900 sq ft maintained 5-bedroom, 2-bathroom residence is perfectly situated in a welcoming, family-friendly neighborhood, offering an abundance of space - both indoors and outdoors, for creating cherished memories. Inside, you will find a home that reflects true pride of ownership. With spacious rooms and a well-thought-out design, it caters perfectly to families of all sizes, whether you are just beginning or are ready to expand. Step out into the backyard, where you can envision unforgettable summer gatherings. The inviting saltwater inground pool, equipped with a new liner and pump installed just two years ago, is ready for fun, while the side bar provides the perfect spot for evening drinks. With an outdoor washroom for added convenience and ample yard space for activities, this outdoor oasis is made for enjoying sun-soaked days and joyous celebrations. Victoria Harbour delivers everything you need right at your doorstep, including both Public and Catholic schools, a library, liquor store, pharmacy, and a grocery store. Moreover, with Midland and Georgian Bay General Hospital just 10 minutes away, and quick access to Highway 400, your daily routine and adventures are just moments away. OH, I almost forgot, don't forget there is a 4-man hot tub to soak in, and dinner on the 2nd tiered deck underneath the beautiful awning! This remarkable home beautifully combines comfort, community, and convenience, making it an exceptional choice for your next chapter. Don't let this incredible opportunity pass you by! (id:60626)
Exit Realty Group
170 East Street E
Uxbridge, Ontario
Discover this charming brick bungalow nestled in an established neighbourhood. The renovated kitchen features a breakfast bar, granite counters, S/S appliances and seamlessly flows into the cozy living ,highlighted by stunning laminate floors and a fresh coat of paint. The main bathroom has been totally updated, offering modern fixtures and finishes. A separate entrance leads to a 1 bedroom in-law apartment perfect for extended family. Enjoy a large private adorned with mature trees , patio .Conveniently located within walking distance to all amenties, this home offers both comfort and accessibility. (id:60626)
Gallo Real Estate Ltd.
136 Secord Street
Dunnville, Ontario
Immaculate raised ranch plus detached 32x24ft shop on 0.63 acre lot in desirable Byng area - just outside of the friendly town of Dunnville. Fully updated and fully finished on both levels - the house offers 3+1 bedrooms, and 2 full baths - an attached garage plus workshop. The main level ftrs living room with bright front window, dining area with patio door walk out to side deck, functional kitchen, three bedrooms and a four piece bath - this level sports scraped hardwood floors throughout. Recently updated spacious lower level includes a rec room with cozy wood burning stove, large games room, an additional bedroom, a full four piece bath and of course a laundry and storage room. New carpeting throughout the lower level. Great work shop at the back of the lot (potential to put a driveway there) has concrete floor, 220 volt power and is ready for any mechanic/hobbyist to finish! Updates to the property include: roof 2021, n/gas furnace and central air replaced in 2022, all vinyl windows, sewage ejector pump installed 2019, new sump pump, new tankless water pump, generac automatic generator installed in 2024, N/gas BBQ hook up outside, updated lower level bathroom shower 2025 - and so much more! Independent septic system in the front yard, massive water cistern for potable water. Quiet area, but so close to town! (id:60626)
RE/MAX Escarpment Realty Inc.
119 Glass Street
St. Marys, Ontario
Build your dream home with Teahen Homes! With only 2 lots left you can customize your desired floor plan to fit either lot or we are proposing a 1550 sq ft bungalow exhibiting a brick and stone exterior, with a covered front porch. This floor plan displays a well laid out main floor featuring a spacious kitchen, with island, main floor laundry, and spacious living room dining room, ensuring both functionality and comfort. The primary bedroom boasts his and hers closets, providing ample storage, and a beautiful 4 piece ensuite bathroom. Picture yourself enjoying peaceful evenings on the rear covered deck, which seamlessly blends the indoor and outdoor living spaces. As an added bonus, the basement will be partially finished with a rec room, additional bedroom, and a well-appointed 3 piece bathroom. Elevate your lifestyle with this exceptional custom Teahen Home. TO BE BUILT. (id:60626)
RE/MAX A-B Realty Ltd
3 John Drive
Innisfil, Ontario
Charming country style home in town. This 2 bedroom, 2 full bath home features a renovated large kitchen with quartz countertops, counter to ceiling subway tile backsplash, beautiful built-in glass front cabinetry & breakfast bar. A oversized family room space with a vaulted beamed ceiling, gas fireplace and walk-out to glass railing back deck space. A nice sized dining space for hosting gatherings. Primary bedroom has a lovely sliding door closet space. Property also features a separate carriage house! Carriage house with open concept living room/kitchen space with gas fireplace and a full 4 piece bathroom. 1 bedroom with a walk out to private patio space and its owned fenced property area. Home and carriage house are separately metered. A unique opportunity for a in-law property or rental income. (id:60626)
Coldwell Banker Ronan Realty
80 Riverside Trail
Trent Hills, Ontario
WELCOME HOME TO HAVEN ON THE TRENT! Build your customized dream home on beautiful 250 FT deep lots! This all brick bungalow is situated just steps from the Trent River & nature trails of Seymour Conservation Area. Built by McDonald Homes with superior features & finishes throughout, this "DOGWOOD" floor plan offers open-concept main floor living with almost 1500 sq ft of space, perfect for retirees or families. Gourmet Kitchen offers beautiful custom cabinetry, a huge Walk In pantry and an Island perfect for entertaining. Great Room boasts soaring vaulted ceilings. Enjoy your morning coffee on your deck overlooking your backyard that edges onto woods. Large Primary Bedroom with Walk In closet & Ensuite. Second large bedroom can be used as an office-WORK FROM HOME with Fibre Internet! Option to fully finish lower level with an additional two bedrooms, full bathroom and recreation room if you need any extra space. Two car garage with access to Laundry Room. Includes Luxury Vinyl Plank/Tile flooring throughout main floor, municipal water, sewer & natural gas, Central Air, HST & 7 year TARION New Home Warranty. ADDITIONAL FLOOR PLANS AND ONLY 5 REMAINING LOTS AVAILABLE IN PHASE 3. Haven on the Trent is located approximately an hour to the GTA, minutes drive to downtown, library, restaurants, hospital, public boat launches, Ferris Provincial Park and so much more! A stone's throw to the brand new Campbellford Recreation & Wellness Centre with arena and two swimming pools. WELCOME HOME TO BEAUTIFUL HAVEN ON THE TRENT IN CAMPBELLFORD! *Interior photos are of a different build and some virtually staged* (id:60626)
Royal LePage Proalliance Realty
383 Burnett Avenue
Cambridge, Ontario
A HIDDEN GEM IN SOUGHT-AFTER NORTH GALT. Tucked away on a quiet street in the desirable Shades Mill neighbourhood, this solid, all-brick, 2-car garage home offers over 2,500 square feet of living space and incredible potential to create something special. Featuring 4+1 bedrooms and 2.5 bathrooms, this home offers space for the whole family with room to grow. The bright, spacious mudroom welcomes you inside, leading to a functional main floor layout ready for your vision. The kitchen with breakfast area offers sliding doors to the backyard, the perfect spot for enjoying family meals or your morning coffee. The cozy living room features a marble surround fireplace (as is), large windows, and a peaceful view of the treed backyard. Upstairs, you'll find 3 bedrooms plus a large above-garage bonus room — ideal for a 4th bedroom, rec room, home office, or guest space. Head down to the finished lower level offering an additional family room with another fireplace (as is), a 5th bedroom, den, and ample room for storage — perfect for creating a warm theatre room or games area. Outside, enjoy privacy and mature greenery with tons of potential to make the backyard your own oasis. This home sits within walking distance to schools, conservation areas, scenic trails, Shades Mill Lake, parks, and the highway— ideal for families and outdoor lovers alike. Commuters will love the easy access to the highway, major roadways, and countless amenities, including shopping and restaurants just minutes away. Bring your vision, add your personal touch, and turn this property into your dream home. With great bones, a fantastic layout, and unbeatable location — the possibilities are endless! (id:60626)
RE/MAX Twin City Faisal Susiwala Realty


