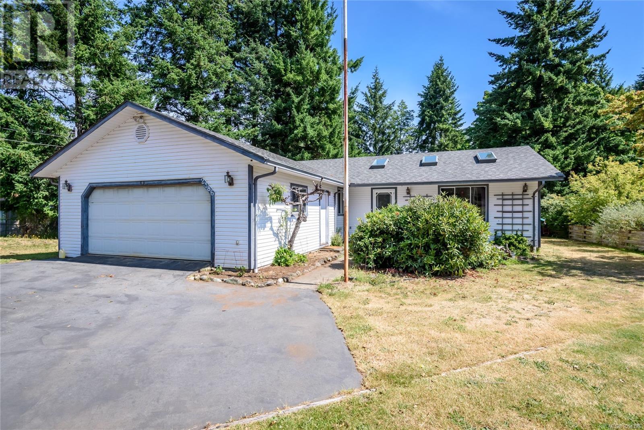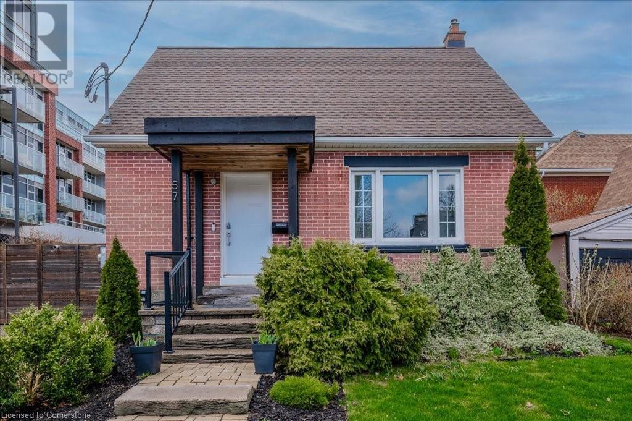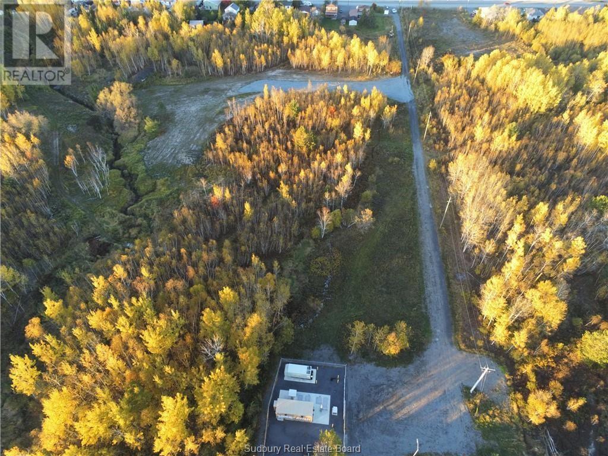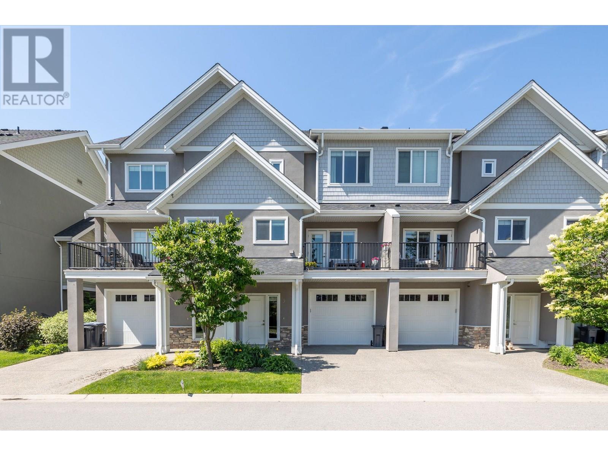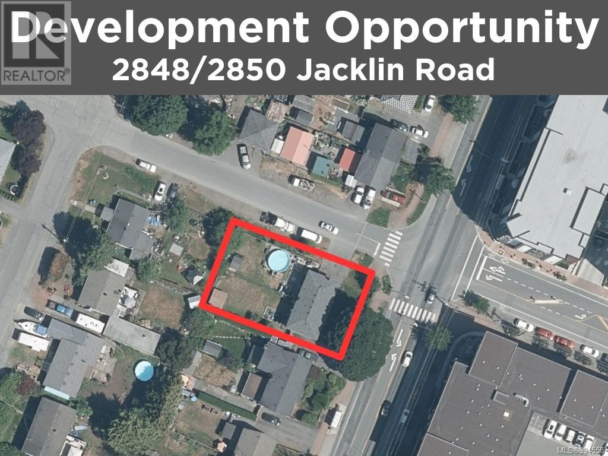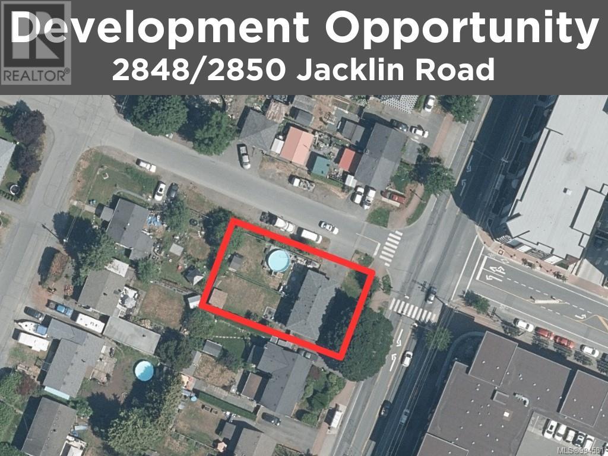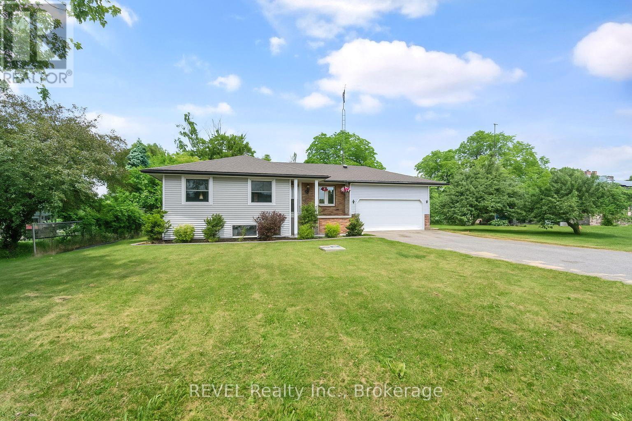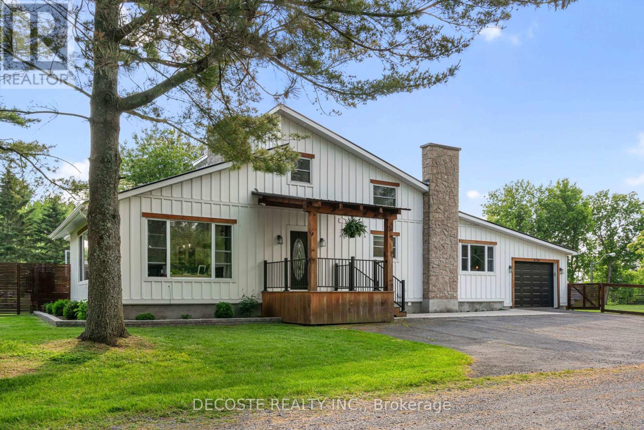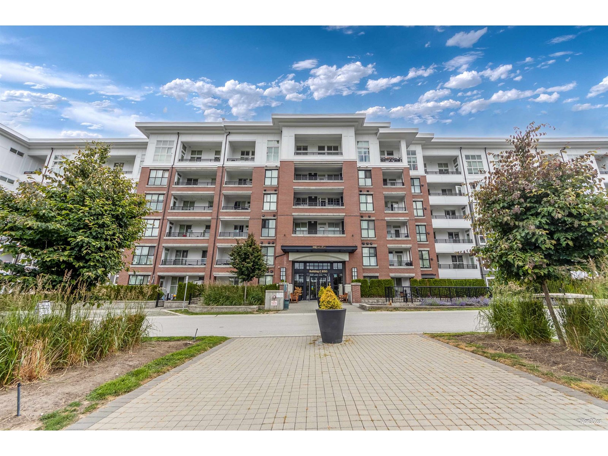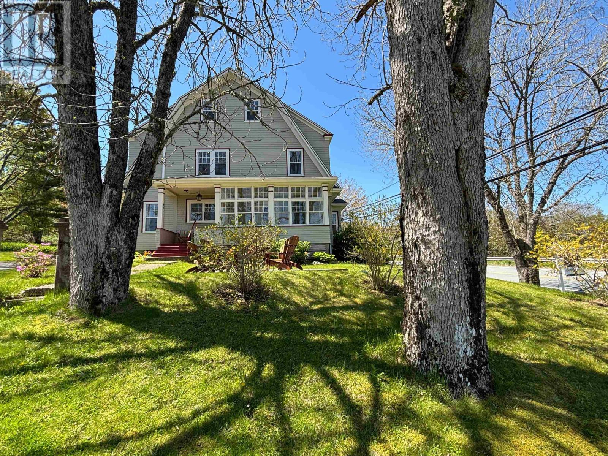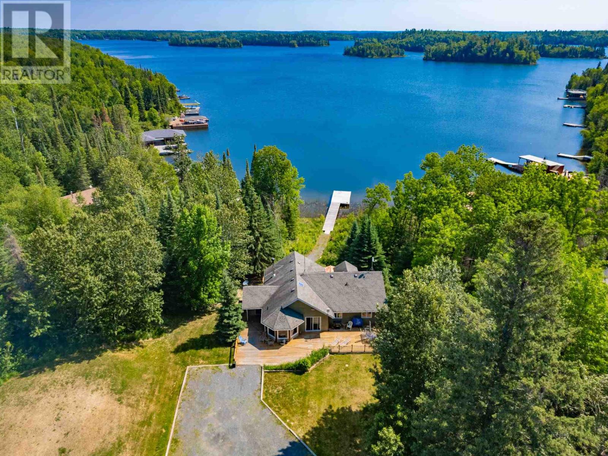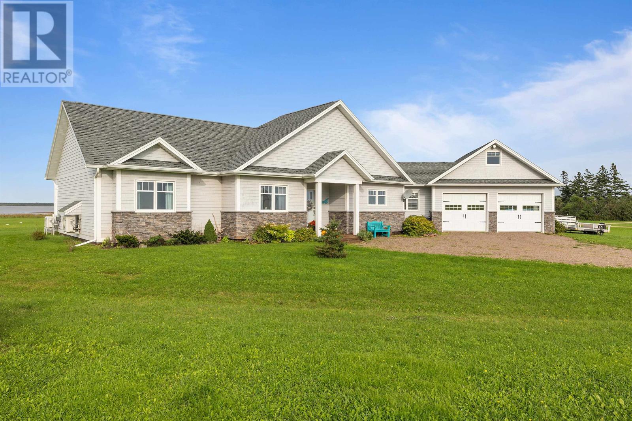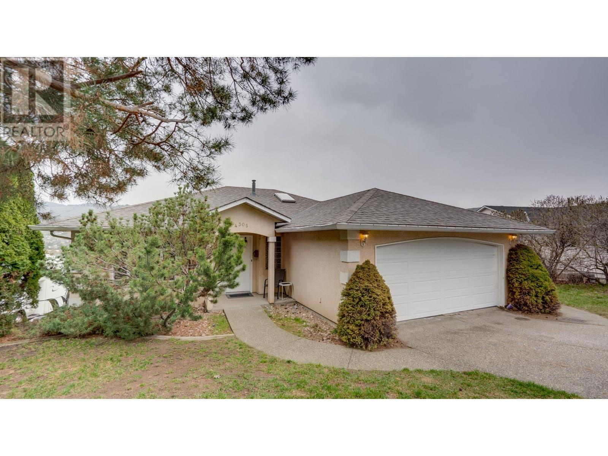2186 Waveland Rd
Courtenay, British Columbia
Island Living Awaits! Nestled just minutes from town yet worlds away from the hustle and bustle, this charming home offers the perfect blend of privacy and accessibility on a generous 0.46-acre lot. Step inside to find 2 spacious bedrooms, a versatile den, and vaulted ceilings that create an airy, open feel. A 2-car garage provides ample storage for vehicles, tools, or plenty of room for kayaks or paddleboards. Enjoy easy access to hiking, biking, and wildlife watching at Seal Bay Nature Park, or savor the Comox Valley’s vibrant wine scene with wineries just minutes away. Don’t miss your chance to own a piece of island paradise. Call Owen @ 250-331-2767 today to see it for yourself! Don't miss out! (id:60626)
Royal LePage-Comox Valley (Cv)
77 6140 192 Street
Surrey, British Columbia
Welcome to The Estates-where space, comfort, and versatility meet! This beautifully maintained end-unit townhome offers a rare 2-storey layout with a walk-out basement. The bright main floor features vaulted ceilings, a spacious dining area, kitchen nook, large laundry/mud room, and east-facing sundeck. Upstairs has two oversized bedrooms, open landing, and skylit bathroom. The walk-out basement impresses with a huge rec room, full bath, cozy fireplace, storage, and covered patio. Located in a quiet, well-kept 55+ community close to all amenities. A lovingly cared for home ready for your next chapter-call today! (id:60626)
Exp Realty Of Canada
57 Peppler Street
Waterloo, Ontario
Welcome to this beautifully maintained 3-bedroom, 2-bathroom home nestled in a family-friendly neighborhood of Uptown Waterloo. Location is prime with walking distance to the city center and all amenities it has to offer. From the moment you arrive, you’ll be captivated by the home’s inviting curb appeal—with a well-manicured front lawn, mature and a welcoming front porch that sets the tone for the warmth inside. Once inside you will love all three finished levels with plenty of upgrades starting with updated kitchen featuring modern appliances and plenty of cabinet space and large countertops perfect for cooking and hosting. Next come bright and airy living spaces large windows flood the main family area with natural light, creating a bright and welcoming atmosphere. Spacious bedroom and full bathroom makes the main level even more convenient. On the second level you will find two more fair size bedrooms filled with natural light. Basement is another example of smart lay out. Nice rec room with an office corner, exercise zone, a laundry room and 4 piece bathroom are super functional and ready to go. With almost zero maintenance the back deck and the side yard with gazebo just calls for those awesome gatherings with friends or family members. Last but not the least private double driveway is another cool feature of this amazing property. Recent upgrades include: 200 AMP electrical panel and EVcharger - 2021, washer and drier - 2022, water heater (rented) - 2022, heat pump - 2022, AC - 2022, roof and gutters - 2022, Insulation (attic,walls)-2023, water softener - 2024 (id:60626)
RE/MAX Icon Realty
1141 Foxcreek Road
London North, Ontario
Beautiful 2099 sq ft 2 Storey with double car garage. Bright and sunny 3 bedroom, 2.5 bath home. Spacious, open concept main floor featuring 9ft ceilings and hardwood throughout. Large eat-in kitchen with pantry, peninsula, ample cabinet and counter space that flows into the living and dining room. A perfect space for everyday living and entertaining! Large picture window in the living room looks out on to the yard and provides an abundance of natural light. Cozy gas fireplace completes the space. Sliding doors off the eating area lead to the concrete patio, pergola and fully fenced yard with mature trees that provide full privacy. Retreat to the large primary bedroom with walk in closet and luxury ensuite. Two additional, good size bedrooms with large closets, full bath and 2nd floor laundry for added convenience. The unfinished basement provides opportunity for future development. Large windows, cold storage and no awkward beams! Family friendly neighbourhood close to schools, shopping, restaurants, parks, trails and many other amenities. Grass recently seeded. (id:60626)
Sutton Group Preferred Realty Inc.
Lot 1 Bancroft Drive
Sudbury, Ontario
14 acres parcel of land in the heart of Minnow Lake. Plan for executive lots has been completed. Great potential to build multifamily buildings. Other studies are in the process of being completed. The cost of plans and studies will be included in purchase price. (id:60626)
RE/MAX Crown Realty (1989) Inc.
1450 Union Road Unit# 9
Kelowna, British Columbia
Welcome to Hidden Lake Lookout, a quaint and lovely townhouse community in the highly sought-after family friendly neighbourhood of Wilden. This stunning 3-bedroom, 2 1/2-bathroom home with a wonderful sightline of the local pond is perfect for people who love to live near nature but still prefer a location closer to town. Featuring the always popular “open concept” floor plan on the main, you’ll enjoy the flow of over 500 sqft of living & dining space with east and west facing views ensuring plenty of natural light throughout the day. The kitchen boasts sleek stone countertops, stainless steel appliances, and ample cabinet storage, making it the perfect space for both casual meals and entertaining guests. The upper level showcases a large primary bedroom with ensuite, two additional generous sized bedrooms, and a beautiful main bathroom. This property also features a large double tandem garage complete with a workshop space ideal for DIY projects or extra storage. You will also appreciate the lower utility costs with geothermal and natural gas heating & cooling systems, ensuring year-round comfort. Wilden's Future ""Market Square"" is under construction just down the street and will provide residents many exciting opportunities such as parkland, restaurants, shopping, and other lifestyle amenities including a new elementary school. Surrounded by nature but just 10 minutes from downtown Kelowna, the airport, and the university, get ready to enjoy the beauty of Wilden living! (id:60626)
Royal LePage Kelowna
329 - 26 Douro Street
Toronto, Ontario
Live, work and play in the heart of King West. Welcome to your urban townhome! Looking for house-like living without the million-dollar price tag? This 2-bed, 2-bath condo townhouse in King West offers approx 900 sq ft of stylish, smartly designed living, perfect for first-time buyers, young professionals, and couples. Step into a bright, open-concept main level ideal for entertaining or cozy movie nights. The updated kitchen features stainless steel appliances, a breakfast bar, and everything you need to feel right at home. Upstairs, you'll find two full-sized bedrooms with generous closets, perfect for roommates, a home office, or nursery space. But the real showstopper? A large rooftop terrace with South, West and Northern views, plus a gas BBQ hookup, your private outdoor oasis in the city! Located in one of Toronto's most connected neighbourhoods, you're steps to TTC streetcars, and just minutes to the Gardiner, DVP, and 427. Walk to Liberty Village, Trinity Bellwoods Park, Ontario Lake path, or enjoy your pick of top restaurants, cafes, shops, and lounges. Plus a ton of grocery store options like Metro, Longos, Farm Boy, No Frills & more. Monthly maintenance fees include ALL utilities, (heat, hydro, and water), this is truly turnkey urban living with unbeatable value. Don't miss out on your chance to own in one of Torontos most desirable neighbourhoods. Book your private showing today! (id:60626)
Century 21 Regal Realty Inc.
2848 Jacklin Rd
Langford, British Columbia
Development Opportunity! Secure two side-by-side duplex lots in the heart of Langford’s rapidly growing City Centre. 2848 & 2850 Jacklin Road offer a combined 8,000 sq.ft. of prime land, currently zoned R2 and part of the sought-after City Centre Pedestrian (CCP) Zone. This designation allows for transformative mixed-use development, including high-rise potential with commercial space on the ground floor. With city-approved projects and major infrastructure expansion already underway, this site is perfectly positioned for investors, builders, and developers looking to capitalize on Langford’s impressive growth. As the city continues its evolution into a thriving urban hub, land in the City Centre is becoming increasingly valuable—making this a strategic acquisition for long-term appreciation and development potential. See MLS #986388 for other side of duplex. Contact Shane Cyr with eXp Realty for more information (id:60626)
Exp Realty
2850 Jacklin Rd
Langford, British Columbia
Development Opportunity! Secure two side-by-side duplex lots in the heart of Langford’s rapidly growing City Centre. 2850 & 2848 Jacklin Road offer a combined 8,000 sq.ft. of prime land, currently zoned R2 and part of the sought-after City Centre Pedestrian (CCP) Zone. This designation allows for transformative mixed-use development, including high-rise potential with commercial space on the ground floor. With city-approved projects and major infrastructure expansion already underway, this site is perfectly positioned for investors, builders, and developers looking to capitalize on Langford’s impressive growth. As the city continues its evolution into a thriving urban hub, land in the City Centre is becoming increasingly valuable—making this a strategic acquisition for long-term appreciation and development potential. See MLS #986436 for other side of duplex. Contact Shane Cyr with eXp Realty for more information (id:60626)
Exp Realty
12 Homer Square
Brampton, Ontario
Welcome to 12 Homer Sq, Brampton a beautifully maintained detached home nestled on a quiet, family-friendly street, backing directly onto a serene park and trail with no homes behind. This rare gem offers the perfect blend of privacy, comfort, and convenience. Boasting 3 spacious bedrooms and 2 full bathrooms, this charming home features a bright and inviting layout ideal for growing families or savvy investors. The finished walk-out basement provides additional living space perfect for a family room, home office, or potential in-law suite. Enjoy scenic backyard views from your private deck, where mature trees and nature create a peaceful retreat right in your backyard. Upgraded with pride of ownership throughout, this home offers a warm, functional kitchen, sun-filled living and dining area, and generously sized bedrooms with ample closet space. The basement walk-out leads to a fully fenced yard, perfect for entertaining or enjoying quiet evenings in nature. Located in a highly desirable Brampton neighbourhood, you're just steps from parks, schools, transit, shopping, and major highways. Whether you're a first-time buyer, investor, or downsizer, this home offers a rare opportunity to own a detached property with a premium lot and unbeatable location. (id:60626)
RE/MAX Gold Realty Inc.
10248 Pinetree Drive
Lambton Shores, Ontario
BEST PRICE IN HURON WOODS | SOUGHT AFTER GRAND BEND DEEDED BEACH ACCESS SUBDIVSION TO PRIVATE BEACH O' PINES SHORELINE | STEPS TO PINERY PARKS TRAILS, FISHING, & EXCELLENT SUBDIVISION AMENITIES | BEST VALUE OF THE SEASON FOR HURON WOODS! This home is 250 mtrs to Pinery Park trails and a short walk to miles of unimpeded beach, just around the corner from the best subdivision amenities in town. This beautiful treed 1/2 acre lot offers loads of privacy and is perfect for outdoor activities. This raised bungalow offers all the convenience of one floor living. New kitchen cabinetry makes this kitchen a lot more functional. The huge open living/dining room is a great gathering space with its vaulted ceiling and gas insert fireplace. The main level master with ensuite bath & tile shower feels bright and airy. Two other bedrooms and a 4 piece bath complete the space. The basement has a large family room with a gas "wood stove", it is more than large enough for a pool or ping pong table, making it perfect for entertaining. There is a large laundry/storage room, AND a 4th bedroom/workshop. Most windows done 2021 & 2024. HW tank gas is owned, new in 2024, and main level fireplace was new in 2018. Most appliances new in 2019. **EXTRAS** MOST FURNISHINGS INCLUDED, DEEDED BEACH ACCESS to BOP private beach. (id:60626)
Royal LePage Triland Realty
60826 Regional Road 27 Road
Wainfleet, Ontario
A rare chance to own your own slice of paradise right on the water! This charming 3-bed, 1-bath bungalow offers that cottage vibe, but with all the amenities of Welland just a quick drive away. Sitting on a generous lot that extends right to the shoreline, you'll enjoy peaceful country living, with plenty of space to relax and unwind. The primary bedroom offers a walk-out to the patio, perfect for morning coffee! Whether you're relaxing with friends & family by the water or storing your toys in the double car garage, this home is the perfect mix of tranquility and convenience. Close to golf courses, beaches, and everything you need for year-round enjoyment. Don't miss this unique waterfront property! (id:60626)
Revel Realty Inc.
Ph15 - 175 Bamburgh Circle N
Toronto, Ontario
Well Maintained Condo. Bright and Sunny Penhouse Corner Unit, 1,545 Sq. Ft., Unobstructed Beautiful West View, 2-bedroom + Sunroom (Can be used as Bedroom), Ensuite Master Bedroom, Modern Kitchen with Granite Counter Top and S/S Appliance, New Paint, Pot Light, Laminate Floor, 2 Parking Spots and 1 Locker Included. Close to All Amenities with Everything Around the Corner: Bank, School, Super Market, Restaurants, Clinic, and library, Etc. (id:60626)
Homelife Landmark Realty Inc.
6226 59th Avenue
South Glengarry, Ontario
Splendid Waterfront Home Just Steps from the St. Lawrence River! Tastefully renovated with style and comfort in mind, this 4-bedroom turnkey home delivers the waterfront lifestyle you've been dreaming of. Situated on an oversized lot, it offers space, privacy, and direct canal access to the lake complete with your own boat house and cable lift for easy storage and launching. The fully fenced yard is perfect for children and pets, while the long list of upgrades ensures comfort and peace of mind: new James Hardie (concrete) siding, front and back decks, a stamped concrete walkway, a Generac generator, updated electrical throughout, new flooring, two modern electric fireplaces, and a convenient main-floor primary bedroom with a generous walk-in closet. Both bathrooms have been completely renovated with contemporary finishes. A standout feature of the home is the beautiful three-season sunroom. Bathed in natural light and surrounded by windows, it includes a fireplace and TV making it the perfect retreat for morning coffee, afternoon reading, or unwinding in the evening. This is a rare opportunity to own a stylish and well-appointed waterfront home with all the hard work already done. Come see it for yourself you wont want to leave. (id:60626)
Decoste Realty Inc.
C408 8150 207 Street
Langley, British Columbia
Discover this beautifully designed 3-bedroom, 2-bathroom condo boasting an airy 1,070sf open-concept layout that is perfect for everyday living. Ideally situated in the modern Union Park community of Willoughby, this efficient layout home is drenched in natural light due to the large windows that frame the panoramic city and mountains. Amenity includes large exercising gym, outdoor swimming pool/hot tub, indoor basketball court, playground, BBQ/lawn gathering area and music rooms. Call now to book your private showing! OPEN HOUSE July 20 (3-5pm). (id:60626)
Sutton Group-West Coast Realty
185 Dartmoor Crescent
Waterloo, Ontario
Welcome to this beautifully maintained 4-bedroom, 2-bath backsplit located in a quiet, family-friendly neighbourhood in sought-after East Waterloo. This home offers both space & privacy in a location thats perfect for families & commuters alike. The main floor features a bright & welcoming layout, including a formal dining room, a living room with a large bay window plus a large eat-in kitchen which opens onto the backyard deck. Upstairs, you'll find 3 nice sized bedrooms & the primary bedroom has a walk-in closet and access to the main bath. The lower level offers even more living space with a cozy family room complete with a gas fireplace, a laundry room, & a 4th bedroom or home office with a large window. The basement remains unfinished, offering laundry and lots of potential for a rec room, workshop, or simply extra storage space. Step outside to enjoy the large backyard and deck - ideal for summer barbecues, outdoor entertaining, & a space for kids and pets to play. The 1.5 car garage provides ample space to park your car in the winter with lots of room . Situated close to top-rated schools, shopping, parks & trails, and with easy access to highways, this location offers both convenience and community. Whether youre commuting to work or heading out for weekend adventures, everything you need is just minutes away. Dont miss this move-in ready gem in one of Waterloos most desirable neighbourhoods. (id:60626)
RE/MAX Twin City Realty Inc.
9957 Peggys Cove Road
Hackett's Cove, Nova Scotia
4-Bedroom Home + Self-Contained 1-Bedroom Apartment (Former 5-Star Airbnb!) This solid 1937-built home, nestled in the heart of Hacketts Cove offering breathtaking coastal views stretching all the way to St. Margarets Bay, is a testament to fine craftsmanship and enduring quality. This is idyllic Nova Scotia at its finest! Step inside and experience the charm of a bygone era, when homes were built to last. The welcoming side porch sets the tone for a warm and inviting interior. The spacious foyer features a wood-burning fireplace, original hardwood floors, and elegant moldings that flow throughout the home, maintaining its historic character. The main level boasts a beautifully updated kitchen that blends modern convenience with vintage charm, complemented by the original sunlit breakfast nook. The expansive living and dining areas offer ample space for Sunday dinners. A large, flexible room serves as a family room or home office, and a three-piece bathroom completes this floor. Upstairs, youll find four generously sized bedrooms and a full bathroom. The third floor is a hidden gema self-contained one-bedroom apartment with a private entrance and a stunning rooftop deck. Once a five-star Airbnb, this space is perfect for guests, rental income, or multigenerational living. Recent Upgrades: Drilled Well (2000), Ecoflo Septic System (2009), Solar Boiler (2014), Roof (2018), Ductless Split Heat Pump (2021), Fireplace Insert (2023). A rare find along Nova Scotias iconic coastline, this unspoiled seaside retreat is a true blend of history, charm, and modern convenience. (id:60626)
Royal LePage Atlantic
5441 Allbright Sq Sw
Edmonton, Alberta
Discover LUXURY living in this stunning 4 bedroom, 3.5 bathroom single family home BACKING ONTO THE LAKE for unparalleled views and tranquility in the heart of Allard. This gorgeous home offers an elegant OPEN-CONCEPT design for perfect modern living! Large windows bathe the main floor with NATURAL LIGHT, High 9' CEILINGS through out and a hot deck for those BBQ summer days. The GREAT ROOM overlooks the beautiful GOURMET kitchen with QUARTZ countertops, EXPANSIVE ISLAND, wall mounted Hood Fan and an INDUCTION STOVE TOP. Upstairs you'll find the Primary bedroom retreat that overlooks the lake and features a LARGE SOAKER TUB, spacious ensuite, double vanity and large walk-in closet with CALIFORNIA CLOSET organizers including the other 2 bedrooms. HUGE BONUS ROOM & TECH ROOM ideal for work or play. The FULLY FINISHED WALK-OUT basement is perfect for EXTRA living space or entertaining. A PRIME location, Double Attached Garage and UPGRADES GALORE! (id:60626)
Maxwell Devonshire Realty
2-35 Poplar Bay
Kenora, Ontario
Welcome to 2-35 Poplar Bay - a charming 1,559 sq ft waterfront bungalow on Lake of the Woods that blends rustic character with modern comfort. This year-round home offers 5 bedrooms and 3 bathrooms, perfect for weekend getaways or full-time living. Set among mature trees, the property features a spacious lake-facing deck, private dock, and stunning views, all just a short drive from town. Inside, you’ll find vaulted pine ceilings, wood accents, and a cozy wood-burning fireplace. The bright, open-concept kitchen flows into the living and dining areas, ideal for entertaining. A sunny breakfast nook offers a peaceful spot for morning coffee. The finished walk-out basement adds extra living space for guests or relaxing evenings. The main floor includes a welcoming entryway, a 4-piece bath with soaker tub, and 2 spacious bedrooms, one with direct deck access. Downstairs, the primary suite features a walk-in closet and 3-piece ensuite, plus 2 more bedrooms, a 4-piece bath, large laundry room with sink, and a generous storage/utility room. Enjoy year-round road access, a detached garage, and essential services like electric and forced air heat, hydro, internet, and phone. The landscaped lot offers beauty and privacy, while thoughtful updates throughout ensure comfort and functionality. Located on leased land with the lease secured until 2067. Annual Lease Fee: $3012.79 for 2025 Possession: Negotiable Chattels: Fridge, Stove, built in dishwasher, washer, dryer, freezer and most furniture and fixtures. Electrical: 200 Amp Heat: Electric Forced Air (id:60626)
Century 21 Northern Choice Realty Ltd.
689 Strang Road
St. Nicholas, Prince Edward Island
Tucked away on the peaceful shores of the Northumberland Strait, this is not just a home?it?s a lifestyle you?ve been waiting for. Imagine waking up to the soft sounds of waves lapping the shore, sunlight streaming through your windows, and the kind of calm that only PEI waterfront living can offer. Set on 1.7 acres with 164 feet of private shoreline, this executive home invites you to slow down and savor life?s simple pleasures. Step inside and feel the warmth of the brick fireplace, its homemade mantle telling a story of craftsmanship and care. The open-concept design means family and friends are never far from the conversation?whether you?re preparing a meal in the kitchen or gathering around the fire on a crisp evening. With three bedrooms and 2.5 baths, every space is designed for comfort and flooded with natural light. The bonus room above the garage offers endless possibilities?create the hobby room you?ve always dreamed of or the perfect spot for guests to feel right at home. And when the day winds down, there?s no better place to be than the sunroom?wrapped in panoramic views of the water, coffee in hand, the world standing still just for a moment. Practicality meets peace of mind with three efficient heat pumps, a HRV and HEPA filtration system, and a second electrical panel with generator hookup?you?ll always be ready for whatever life brings. Plus, new solar panels mean you can live sustainably while enjoying serious savings. They say you can?t make more waterfront?and properties like this are proof. This is your chance to trade busy for balance, concrete for coastline, and chaos for calm. Waterfront dreams don?t wait? why should you?. (id:60626)
RE/MAX Harbourside Realty
12 Newbery Lane
Charlottetown, Prince Edward Island
If you know the Brighton neighbourhood of Charlottetown, you may be aware of the path leading to the West Kent school playground. Coming from the school, you emerge onto Harbour Lane. Across the street, in what is arguably the best non-waterfront location in all of Charlottetown, is 12 Newbery Lane. In the heart of Brighton, tucked away in a private location with almost no traffic other than the local kids who pass by on foot or on bikes. It is a short walk from Queen Charlotte Elementary or Colonel Grey School. A brick walkway leads to the welcoming front door, adding to the property's stately presence. This 3.580 ft home, set on a 0.29-acre lot, is surrounded by mature gardens and trees. In the front entryway, you can turn to the left and find a formal dining room, which adds a touch of elegance and class. Continue to the kitchen which has a large island with chairs for more informal eating and convenient for feeding kids before they head off to school. Behind the kitchen you will find a large living room/study featuring floor-to-ceiling brick mantel around a wood fireplace, along with floor-to-ceiling hardwood bookcases and direct access to the back deck. To the left of the kitchen is a powder room and laundry room and to the right you will find the backdoor entryway with access to the back deck, parking spaces, and basement, with a large rec-room set up for a pool table. Upstairs, you will arrive at a generously sized landing with a high-end metal shingle roof. 12 Newbery Lane is a rare opportunity to own a home of this character, size, and location in one of Charlottetown's most cherished neighbourhoods. All measurements are approximate and should be verified by the buyer. The property is being subdivided from a larger parcel. (id:60626)
RE/MAX Charlottetown Realty
445 Parkhill Terr
Ladysmith, British Columbia
Great opportunity to own 5.52 acres of land in desirable Ladysmith, this property is located at 445 Parkhill Terr, fully treed land for your own estate or potential for development, Possible higher density use may be supported by town planners. This is a unique property shape and topography, in great location close to all amenities. The entrance to the property is at the south end of Parkhill Terr. (id:60626)
RE/MAX Professionals
263072a Twp Rd 30
Cardston, Alberta
Peaceful Country Living with Breathtaking Views! Nestled just outside the charming community of Leavitt in Rural Cardston, this beautiful 2.1-acre property offers a rare blend of comfort, functionality, and scenic country serenity. Built in 2005, the home features over 2300 square feet of thoughtfully designed living space, with 9-foot ceilings up and down that create a spacious, airy feel. Inside, you’ll find a warm and welcoming open-concept main floor, with pine hardwood floors, custom wood cabinetry, granite countertops, and new stainless steel appliances—including a gas stove, fridge, compactor, dishwasher, and a vented microwave hood fan. The main level offers a bright primary bedroom with a gorgeous ensuite complete with a jetted tub and separate walk in shower. Other main floor features include built-in closet storage, a convenient half bath, laundry, and access to a beautiful composite deck perfect for your favourite morning breakfast and breathtaking Alberta views. Downstairs includes a large family room, two additional bedrooms, a full bathroom, plenty of storage space, and in-floor heating powered by one of two newer hot water tanks (2023). The cozy wood-burning stove has been inspected and is ready to keep things toasty all winter long. A/C and a new humidifier add to your year-round comfort. The attached double garage is heated, and the impressive 30x32 heated shop provides ample space for hobbies, storage, or work. You'll also appreciate the upgraded systems including new plumbing, a well-thought-out water setup (deep well with soft water, filtration, and aerator), a backup generator, and a well-maintained septic system. The property is beautifully landscaped with underground sprinklers (Leavitt Irrigation), mature trees including Laura leaf willows, poplars, and newer apple and pear trees. There’s even space for horses to graze! Whether you're dreaming of quiet country life, a hobby farm, or simply more room to breathe, this acreage checks all the bo xes. Don’t miss your chance to own a piece of Southern Alberta paradise! (id:60626)
Grassroots Realty Group
4305 Westview Drive
Vernon, British Columbia
This level entry 6 bedroom Rancher with walkout daylight basement boasts incredible city views! Upstairs is an open plan with 3bdrms and two bathrooms taking in a sweeping view over the City! Living room has gas f/p and deck access, along with room for a formal dining table. Primary bedroom has ensuite with rain shower and double sinks. Main bathroom is updated as well. Upper tenant uses double garage and enjoys the full length deck! Downstairs is a 3 bedroom suite, good storage space, upgraded stainless stacker w/d, big windows with great view and a private covered patio for summer barbecues. Roof and A/C upgraded last year. Great joint family purchase, investment opportunity, or easy to use as a family home! A little fix up will go a long way. Come see for yourself! Close to parks, schools, beach, and all amenities! (id:60626)
Royal LePage Downtown Realty

