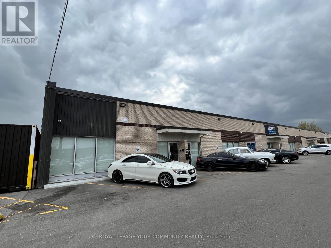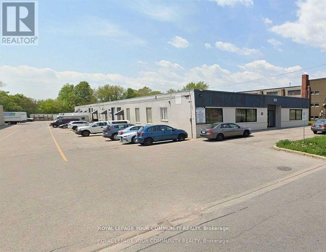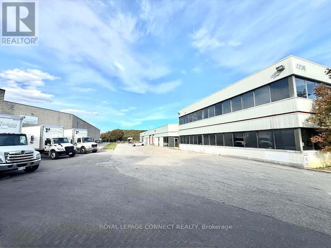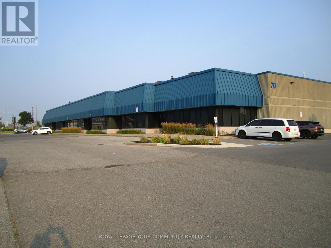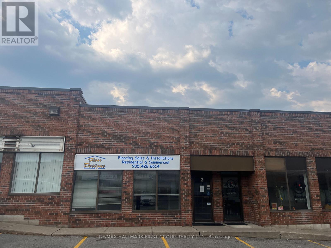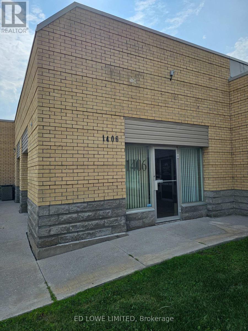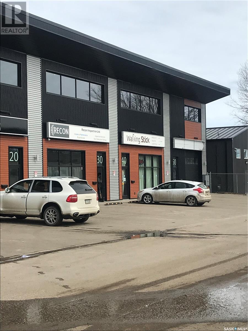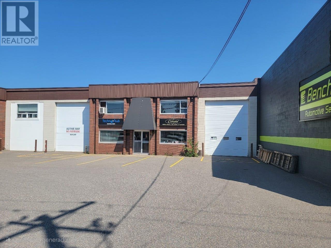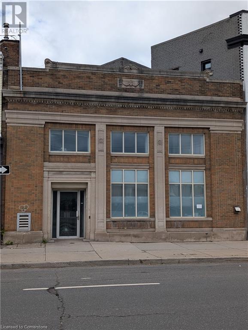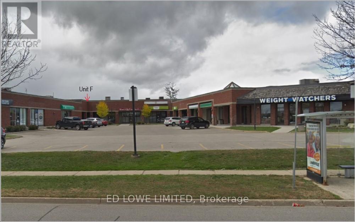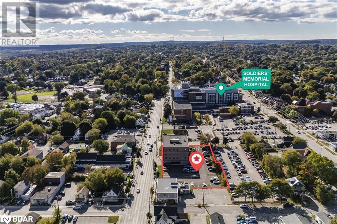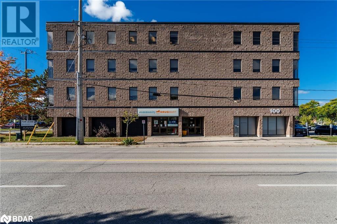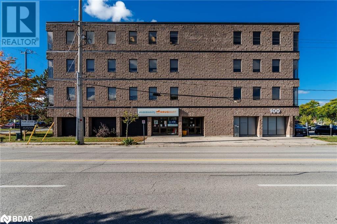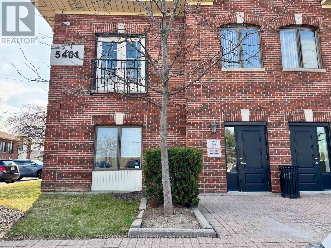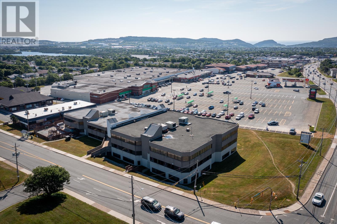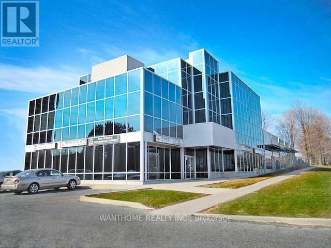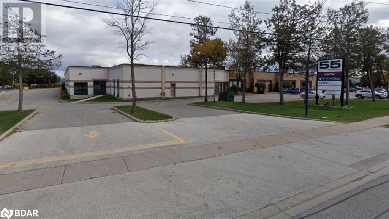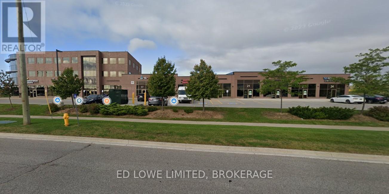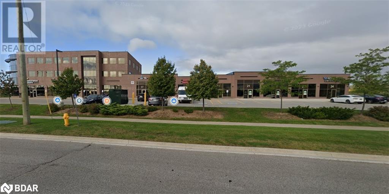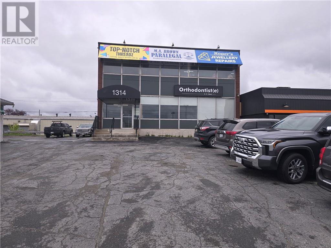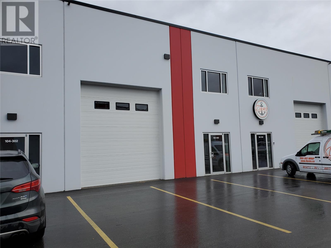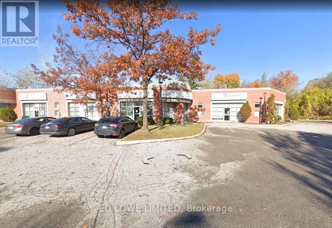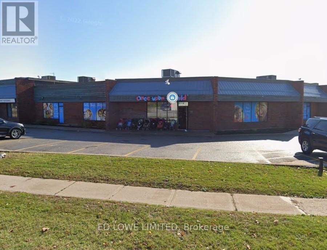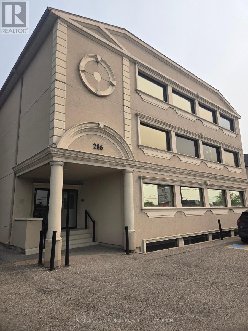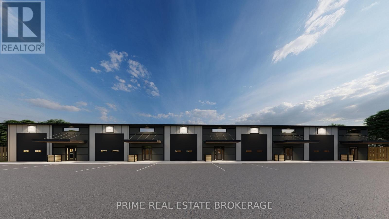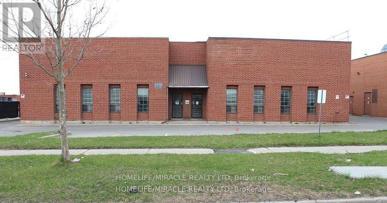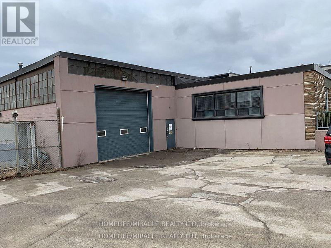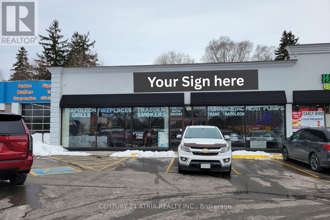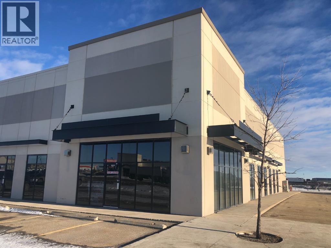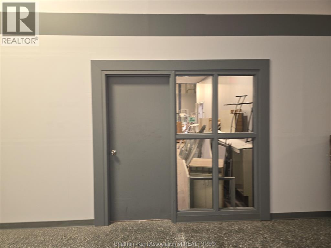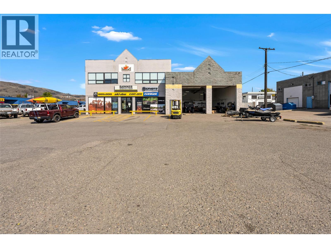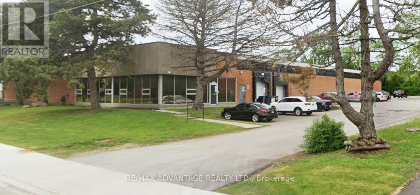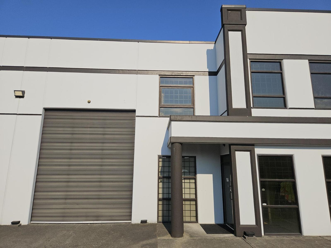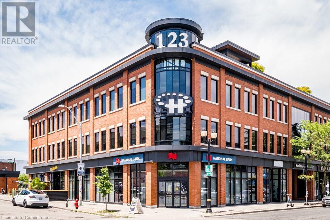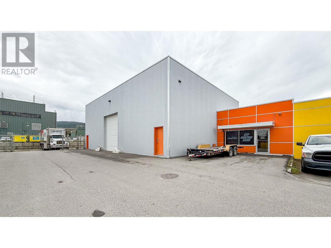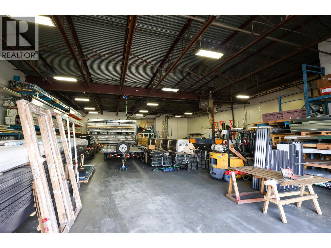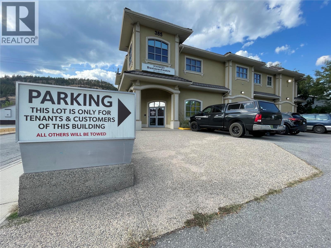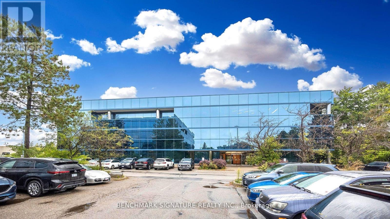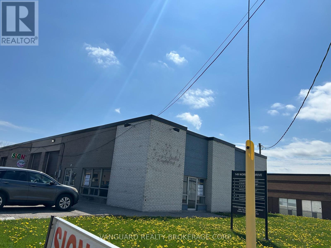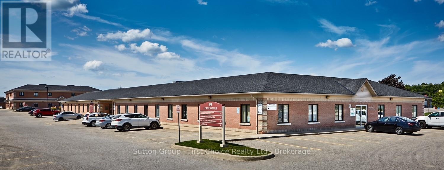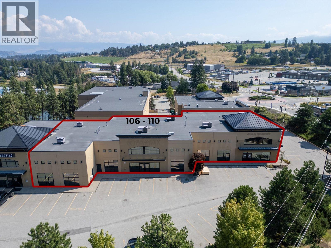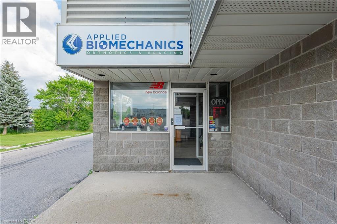1 & 2 - 155 Martin Ross Avenue
Toronto, Ontario
NEW NEW NEW unit! A great landlord is is offering a newly built office with new rooftop heating and AC, new plumbing and electrical with LED lighting in the warehouse. One drive-in shipping and One truck-level shipping door that can accommodate large trailers. New Shipping Doors, new pavement all around the building with extra parking available all around the property. Food businesses are acceptable here. Clean uses are preferred. No woodworking, No tire storage, No automotive repair, and No stone/tile cutting businesses allowed. (id:60626)
Royal LePage Your Community Realty
1 - 32 Howden Road
Toronto, Ontario
Here is a Great Clean Facility With A Small Office Area Suitable For Most Businesses. Great Location For Your Business With Easy Access To Public Transit Just Steps Away and Highways 401 And DVP Are Just Minutes Away. Truck-Level Shipping Can Accommodate Straight Trucks And Cube Vans Only. 53' Trailers Can Fit Here But It Will Be Very Tight. Food and Woodworking Businesses Are Possible Here (id:60626)
Royal LePage Your Community Realty
5889 Coopers Avenue
Mississauga, Ontario
This is a highly functional freestanding building with a wraparound shipping apron that accommodates 53' trailers comfortably. Space is equipped with 600V heavy power suitable for manufacturing or other industrial uses. The warehouse is located at a high demand Kennedy Rd and Britannia Rd intersection, South West pocket of 410 and 403.Spacious parking area on the side lot offers extensive parking capacity. (id:60626)
Royal LePage Connect Realty
7 - 70 Ironside Crescent
Toronto, Ontario
Here is an excellent opportunity to sublease a well-maintained professionally managed industrial unit. This location offers easy access to major transportation arteries and highways.The unit features one truck-level door and access for 53' trailers. No food, heavy manufacturing, woodworking or marble fabrication uses are permitted. (id:60626)
Royal LePage Your Community Realty
400 Sandwich
Amherstburg, Ontario
WALMART/LCBO SITE HAS 2 VACANT SOURCE STORE SITES AVAILABLE. 1500-2600 SQ FT. JOIN A THRIVING RETAIL PLAZA WITH THE DRAW OF WAL-MART, A NEW LCBO STORE, FITNESS CENTER AND MUCH, MUCH MORE. (id:60626)
Deerbrook Realty Inc.
3 - 487 Westney Road S
Ajax, Ontario
Excellent Location In South Ajax, Just South Of Highway 401 On Westney Road S & Clements Road W | Easy Access To Highway 401 | Well Kept Complex | 20% Office / 80% Warehouse | 1 Drive-In Shipping Door | 15' Clear | Lease For Only $3,554.03 Per Month + Hst & Utilities (Annual Escalations Required) | On-Site Restaurant | Ample Parking | Located On Busy Transit Route W/ Connections To Ajax Go | Within Walking Distance To Tim Horton's (id:60626)
RE/MAX Hallmark First Group Realty Ltd.
270 Hunter Road Unit# Bay 1 & 2
Grimsby, Ontario
QEW fronting property offering 24,768 SF bay sizes with Q3/Q4 2025 possession. The property offers quick access along the QEW to both GTA and Niagara markets. Ideal space for manufacturing, assembly, storage & distribution uses. The units offer 24' clear height with truck loading doors. There is an option to secure some outside storage in the back for truck, container or equipment storage. (id:60626)
Colliers Macaulay Nicolls Inc.
1406 - 64 Cedar Pointe Drive
Barrie, Ontario
1958 s.f. of excellent office space, private and quiet. Located in the beautiful and busy Cedar Pointe Business Park. Multiple offices, boardroom and kitchenette. This unit is perfect for any professional office space. Central Barrie location with easy access to Highway 400. $16.50/s.f/yr Plus TMI $8.73/s.f./yr + Hst. Tenant Pays Utilities. Pylon sign additional $40/mo (id:60626)
Ed Lowe Limited
50 510 Lauriston Street
Saskatoon, Saskatchewan
Welcome to Bay 50-510 Lauriston Street in City Park, north of the Central Business District. This is a newer building, 2023, with a 25" ceiling height. One 12' X 12' overhead door with 110V opener at grade level off Lauriston, paved parking at the front. Washroom is roughed in framed with flooring in place. Other improvements in place, walls etc, if it works for you we use it, if not build out to suit. Landlord to complete some of the improvements. Come have a look! (id:60626)
Realty Executives Saskatoon
3566 Massey Drive
Prince George, British Columbia
High Exposure building in a great location. Centrally located retail/warehouse with 16ft overhead door in front and back to common loading dock. 18 ft ceilings in warehouse. The unit is 3872 square feet including the showroom, offices, lunch area and warehouse. Join the successful businesses such as Nedco, Interstate Batteries, and Adriana's Deli in this well-maintained industrial strip mall. * PREC - Personal Real Estate Corporation (id:60626)
Royal LePage Aspire Realty
1091 (Main Floor) Main Street E
Hamilton, Ontario
Unique double frontage building located in high traffic area. Frontages on both Main St. East and King St. E.,directly across from Gage Park, 2 storey solid brick building that was the old CIBC Bank building and both floors used as a call centre for Pizza Pizza for many years. Property currently vacant and easy to show. Can be continued as office space on both floors or retail on main floor and a variety of uses for second floor with the right imagination. Owner will consider lease hold improvement contribution or rent free period depending on prospective Tenant and length of lease term. Whole building can be leased as one Lease to a single Tenant if desired.TMI estimated between $8-$9 psf. (id:60626)
RE/MAX Escarpment Realty Inc.
F - 4 Cedar Pointe Drive
Barrie, Ontario
1,107 s.f. of office space in Cedar Pointe Business Park. Fantastic location with exposure to Dunlop St W and easy access to Highway 400 and the rest of the City. 798 s.f. additional mezzanine at no charge. $16.50/s.f./yr & $8.66/s.f./yr + HST. Pylon sign additional $40 per month, per sign. (id:60626)
Ed Lowe Limited
100 Colborne Street W Unit# 302
Orillia, Ontario
2,029SF of office space near the hospital. This unit currently features a large cubicle office layout with 2 private offices and 3 washrooms including fully accessible washroom meeting today's standards. Landlord will convert 1 (or 2) of these washrooms into a kitchenette at the tenant’s request. The facility offers a hydraulic elevator, secure key fob access and 76 paid parking spots on site (2.8 spots per 1,000 SF). The space comes fully furnished by request. A strategic opportunity combining location, functionality, and security to meet the high standards of professionals. Balance of the floor also available as continuous SF totaling 6,834SF. (id:60626)
Maven Commercial Real Estate Brokerage
100 Colborne Street W Unit# 300
Orillia, Ontario
6,834SF of office space near the hospital - fully furnished and ready for you to plug and go, eliminating down time for your operations. This unit features a large cubicle office layout with 52 cubicles, 4 private offices, 2 conference rooms, a kitchenette, 3 washrooms (including fully accessible washrooms meeting today's standards), a hydraulic elevator and secure key fob access. 76 parking spots on site (2.8 spots per 1,000 SF). The space comes fully furnished, ready for you to plug and go, eliminating down time during the move. A strategic opportunity combining location, functionality, and security to meet the high standards of professionals. Landlord willing to demise the space into 2 units of appx 4805sf and 2029sf. Additional 604sf unit also available on 4th floor. (id:60626)
Maven Commercial Real Estate Brokerage
100 Colborne Street W Unit# 301
Orillia, Ontario
4,805SF of office space near the hospital. This unit currently features a large cubicle office layout with 2 private offices, 2 conference rooms, and a kitchenette. Landlord will install a fully accessible washroom meeting today's standards. The facility offers a hydraulic elevator, secure key fob access and 76 paid parking spots on site (2.8 spots per 1,000 SF). The space comes fully furnished by request. A strategic opportunity combining location, functionality, and security to meet the high standards of professionals. Balance of the floor also available as continuous SF totaling 6,834SF. (id:60626)
Maven Commercial Real Estate Brokerage
105 - 5401 Eglinton Avenue W
Toronto, Ontario
Welcome to Centennial Centre, a distinguished office campus offering boutique-style spaces tailored for modern businesses. Unit 105 is a 2,864 sq. ft. custom-built unit that delivers a thoughtful layout designed to accommodate both collaborative and executive work styles. Private, modern offices line one side of the space, filled with natural light. Flexible open concept layout perfect for workstations or creative setups. A Large Boardroom, Ideal for meetings, presentations, and client interactions. Existing quality office furniture is available for purchase, making this a truly turnkey opportunity. Utilities Included: Enjoy predictable operational costs with all utilities covered.Centennial Centre is a unique low-rise office campus designed for growing companies seeking flexibility and convenience. Excellent Connectivity: Fast access to the 400-series highways and well-served by the Mississauga MiWay transit system. Onsite Amenities: Two convenient food service options Full-service fitness centre available to tenants (id:60626)
Royal LePage Real Estate Services Ltd.
303-305 - 125 Bell Farm Road
Barrie, Ontario
Discover unparalleled convenience and professional excellence in this third-floor suite, nestled within a meticulously maintained office building. Positioned in close proximity to the Royal Victoria Regional Health Centre, Georgian College, and the Hwy 400 interchange, this space offers unparalleled accessibility. Catering primarily to medical professionals, it boasts esteemed tenants including a pharmacy and cardiology practice. Elevate your practice's visibility and accessibility in this esteemed locale, where quality meets convenience for both practitioners and patients alike. *Available Dec 1st **EXTRAS** Hydro (id:60626)
Royal LePage First Contact Realty
370 Torbay Road
St. John's, Newfoundland & Labrador
Discover an exceptional opportunity to lease office space in Bally Rou Place - located at 370 Torbay Rd in the thriving East End! This building has excellent visibility and easy access to both uptown and downtown business districts and major transportation routes. Whether you require a compact and efficient layout or a larger footprint to accommodate your expanding team there are office suite options of various sizes (from under 2,000sqft to over 12,000sqft footprints) that can be move-in ready or available for tailored tenant fit-up! Being located within a vibrant mixed-use commercial development, with a diverse range of amenities, all of your daily needs are just steps away! Including grocery stores, coffee shops, restaurants, daycare facilities, dry-cleaning services, pharmacy, and convenience stores! With its prime location, ample parking, on-site property management, and timeless architectural design, Bally Rou Place is an ideal choice for various businesses and professions! Listed at $16.50/sqft/annum net with very low operating costs! (id:60626)
Royal LePage Property Consultants Limited
300 - 3195 Sheppard Avenue E
Toronto, Ontario
Prime Scarborough Location Surrounded By Densely Populated Neighborhood. Lots Of Parking, Attractive All Glass Building On Sheppard. Ample Parking With T.T.C. At Door. Close To Hwy 401/404. (id:60626)
Wanthome Realty Inc.
613 - 55 Cedar Pointe Drive
Barrie, Ontario
1,715 s.f. of bright space with lots of windows & skylights. Building fronts on Hwy 400. Common area washrooms, granite foyer, lots of parking. Renovated A Class office building in Cedar Point Business Park. $16.50/s.f. plus TMI - $12.72/s.f. Pylon sign additional $40 per month, per sign. (id:60626)
Ed Lowe Limited
55 Cedar Pointe Drive Unit# 613
Barrie, Ontario
1,715 s.f. of bright space with lots of windows & skylights. Building fronts on Hwy 400. Common area washrooms, granite foyer, lots of parking. Renovated A Class office building in Cedar Point Business Park. $16.50/s.f. plus TMI - $12.72/s.f. Pylon sign additional $40 per month, per sign. (id:60626)
Ed Lowe Limited Brokerage
23 - 222 Mapleview Drive W
Barrie, Ontario
1723 s.f. New Build Industrial Space For Lease. State Of The Art Construction. Lots Of Parking, High Traffic Area, Close To Shopping, Restaurants, Fitness Clubs And Other Amenities. Excellent Highway Access. Great Frontage On Mapleview & Reid Ave. $16.50/S.F./Year + Tmi $10.75/S.F./Year + Hst Annual escalations of $0.50/s.f..yr (id:60626)
Ed Lowe Limited
222 Mapleview Drive W Unit# 23
Barrie, Ontario
1723 s.f. New Build Industrial Space For Lease. State Of The Art Construction. Lots Of Parking, High Traffic Area, Close To Shopping, Restaurants, Fitness Clubs And Other Amenities. Excellent Highway Access. Great Frontage On Mapleview & Reid Ave. $16.50/S.F./Year + Tmi $10.75/S.F./Year + Hst Annual escalations of $0.50/s.f..yr (id:60626)
Ed Lowe Limited Brokerage
1314 Lasalle Boulevard Unit# Unit 201
Sudbury, Ontario
Bright office or personal service unit in great New Sudbury location available shortly. This unit offers approximately 1650 square feet, consisting of 4 private offices, open area, 2 washrooms, kitchen, storage, and lots of visibility. Signage available on the pylon sign and on the awning. Central Lasalle location directly across from the New Sudbury Shopping Centre. $2268.75 per month semi-gross lease with only utilities extra (and HST). Limited parking onsite, so Landlord would prefer uses without lots of traffic. (id:60626)
Royal LePage North Heritage Realty
302 Hiram Walker Court Unit# 103
Kelowna, British Columbia
This unit is a Concrete Industrial Strata Unit in the Jim Bailey Road area of Kelowna. This unit is 1,560sf plus 600 sf Mezzanine with20 foot ceiling heights, and has a 12 x 14 bay door and store front and is ideal for small to medium size businesses (id:60626)
Coldwell Banker Executives Realty
907-908 - 75 Cedar Pointe Drive
Barrie, Ontario
2175 s.f. of nicely finished office space with street front exposure. Large windows. Multiple offices, kitchenette and 2 washrooms. Great signage and parking in the cedar pointe business park. Highway access. Tenant pays utilities. $16.50/s.f/yr and tmi $8.81/s.f/yr + hst. Pylon sign additional $40/mo. (id:60626)
Ed Lowe Limited
13 -16 - 15 Cedar Pointe Drive
Barrie, Ontario
5917 s.f. retail/office space available in the Cedar Pointe Business Park. Additional 234 s.f. mezzanine at no additional charge. Great frontage on Cedar Pointe Dr. Central Barrie Location With Easy Access To Highway 400. $16.50/sf../yr + TMI $8.53/s.f./yr + Hst. Tenant Pays Utilities. Pylon sign additional $40 per month, per sign. (id:60626)
Ed Lowe Limited
101 - 286 King Street W
Oshawa, Ontario
Excellent opportunity to lease this move in ready main floor unit! 1385 Sq Ft in a Well Maintained Office Building with lots of lights and large windows. Reception, multiple offices& Kitchen. Currently Being Used As Real Estate Office. Centrally Located On One Of The City's Busiest Main Streets Between The Oshawa Shopping Centre And The Downtown Core. Easy Access To The 401. Excellent Parking. Pylon Signage (id:60626)
Homelife New World Realty Inc.
55 Shamrock Road
London South, Ontario
Brand new industrial units available for lease at 55 Shamrock Road, London. Purpose-built for functionality, these 2,900-11,000 SF units deliver the scale and specs trades, wholesalers, and service-based operators need to thrive. Ideal for the trades, parts distribution, auto service, or clean fabrication - each unit offers a high-clearance warehouse with drive-in access, and office/showroom potential. LI6 & LI7 zoning allows for many uses including contractors, wholesalers, general trades supply storage, transport-related workshops, custom fabrication shops, distribution hubs, small-scale processing or service trade operations.Strategically located in Londons south end industrial corridor with immediate access to Highway 401/402. Units are individually metered and professionally managed, with estimated $10/SF additional rent covering snow, maintenance, taxes, and more.Now leasing at $16.50/SF. Secure your unit before the final release - engineered exposure, ownership-level quality, and scalable space in a high-demand zone. Landlord to provide a "vanilla-box" on possession. Occupancy estimated in Q12026. (id:60626)
Prime Real Estate Brokerage
115 Select Avenue
Toronto, Ontario
Rare to find freestanding Industrial Unit in Desirable Location of North East Scarborough.The prime location is positioned for excellent access to Highway #401 and 407. Well configured with 15% office offering a balanced layout for Industrial/warehouse and administrative functions. New roof (2025), New Floor (2025) and Driveway. Surrounded By fast growing commercial / Industrial area, Retail big box shops and TTC. The building benefits from easy access to major roads, public transportation, and nearby amenities, ensuring convenience for both customers and employees. (id:60626)
Homelife/miracle Realty Ltd
73 Millwick Drive
Toronto, Ontario
Available For Lease. Clean Space With Functional Office Layout. Oversized Drive 2 Indoors, One From The Front And 2nd From The Back. Subject To An Easement From The Side Driveway. (id:60626)
Homelife/miracle Realty Ltd
1 - 1100 Simcoe Street N
Oshawa, Ontario
Prime Retail Space for Lease High Visibility in Oshawa. Discover an exceptional retail opportunity in a high-exposure location with large pylon signage and excellent street visibility. Situated just minutes from Ontario Tech University, Durham College, Lakeridge Health Oshawa, Oshawa Executive Airport, and Oshawa Golf & Curling Club, this space benefits from strong foot traffic and a dynamic customer base. Available as of July 1, 2025, this unit offers zoning that permits a wide range of retail and service-related uses (see attached permitted uses; food and automotive businesses are excluded by the landlord), prominent signage for maximum brand exposure, and ample customer parking for convenience. Easily accessible by transit and major roadways, this location is ideal for retailers, professional services, health & wellness providers, and specialty shops. (id:60626)
Century 21 Atria Realty Inc.
101, 7001 98 Street
Clairmont, Alberta
Lease for $16.50 per sq ft foot. Probably best suited for a large showroom up front, Counter space in middle with shop space in the back! Located in Crossroads Business Park. All leasehold improvements in place. Excellent end of building location with lots of windows. Good parking. Basic Rent: $5,286.88. OP Costs are $5.93PSF. $1,900.07 = Total monthly payment: $7,186.95 plus gst, power and gas. (id:60626)
RE/MAX Grande Prairie
750 Richmond Street
Chatham, Ontario
This 2,100 square foot space offers versatile retail, office, or industrial possibilities, located on a major roadway with convenient access to key highways. Situated in a modern building surrounded by other thriving businesses, the property provides an excellent opportunity for a variety of uses. The owner is willing to renovate the space to suit tenant needs, and immediate possession is available. The open layout features exposed ceilings and level concrete floors, with two handicap-accessible washrooms already in place. This ideal space is offered under a gross lease, providing a hassle-free rental arrangement. (id:60626)
RE/MAX Preferred Realty Ltd.
2903 43 Avenue
Vernon, British Columbia
FOR LEASE - This property offers a spacious 10,212 square foot main floor service commercial space, with flexibility to split into smaller units. It features a rear fenced compound with ample parking, excellent visibility from 43rd Avenue, and easy access via a lane at the side. Included is a bright 1,700 sq.ft. shop with a 16-foot ceiling, two 14-foot overhead doors, and one 10-foot overhead door at rear of building off lane. The zoning permits a variety of business uses. Available for possession at the end of October, possibly earlier. Would you like help with further details or an appointment to view? (id:60626)
Royal LePage Downtown Realty
56 Torlake Crescent
Toronto, Ontario
7290SF Industrial Warehouse for Sub-Lease Excellent opportunity featuring 2 dedicated dock-level doors, 16 clear height, and a secured fenced yard with outdoor storage. Flexible office space is available for the right subtenant. Zoned E1, this property offers versatility for a range of industrial uses. Conveniently located south of the QEW on Kipling, with easy access to all major highways, this space is ideal for businesses seeking efficiency and connectivity. (id:60626)
RE/MAX Advantage Realty Ltd.
102 32885 Mission Way
Mission, British Columbia
Great opportunity here to lease a 2150 sq.ft industrial warehouse unit with flexible INL1 Zoning that is ideal for a wide range of industrial uses including manufacturing, fabrication, warehousing, and service-based operations. The unit has one 12x14 bay door, 2Pce washroom, gas heater, 20.6ft clear ceiling height and 225 Amp/3 Phase power. Prime location just minutes from Highway #7 & #11, this location providing easy access to major transportation routes. See city zoning bylaw for INL1 zoning and confirm intended use fits zoning with the city of Mission. The unit is vacant Jan. 1st 2026. Contact for more information. (id:60626)
Homelife Advantage Realty Ltd.
Marcus & Millichap
123 James Street N Unit# 300
Hamilton, Ontario
Class A office space in award winning 11 years new building. 12,000 sq. ft 3rd floor available. Offering multiple board rooms, private offices, common area, bright lunchroom, showers and access to accessible furnished roof top patio. 35 Underground parking stalls available. Top quality build in super central location. Available immediately. (id:60626)
Judy Marsales Real Estate Ltd.
9015b Jim Bailey Road
Kelowna, British Columbia
Industrial endcap in a multi-tenant industrial complex in the North Kelowna Industrial Area. 3,000 SF that features 3 ground-level loading bays with overhead doors that provide drive-thru capabilities. Versatile industrial space with approx. 500 SF of office space including an open work area/entrance, flexible rear work area/staffroom and a washroom. Also includes a large warehouse space of approx. Warehouse has ceiling heights of approx. 18 ft, 3-phase power and two washrooms. Unit has access to approx. 3,232 SF of shared secure yard space (with one other tenant), adjoining the east side of the building (at an additional cost). The overall industrial complex is also for sale, which provides an opportunity for an owner-occupier to take-over this unit while generating cash flow from the others. (id:60626)
RE/MAX Kelowna
D 1600 Kingsway Avenue
Port Coquitlam, British Columbia
Iconic Properties is proud to present Unit D at 1600 Kingsway Avenue in Port Coquitlam'a versatile industrial warehouse designed for efficiency and reach. Located in a well-maintained complex, the unit offers a clean, practical layout ideal for light manufacturing, trade services, or e-commerce fulfillment. The clear-span warehouse combines with an enclosed office, enabling seamless inventory, shipping, and administrative operations. A full-height grade-level loading door ensures smooth flow of goods, while generous ceiling heights support racking, equipment, or assembly. Situated in the heart of Port Coquitlam's industrial corridor, the property provides quick access to Lougheed Highway, Mary Hill Bypass, and Highway 1. Surrounded by fabrication shops, service providers, and logistics firms, it sits in a collaborative, service-rich ecosystem that supports growth. (id:60626)
Stonehaus Realty Corp.
385 Glenmore Road
Kelowna, British Columbia
A rare full floor plate is available in the heart of Glenmore at Glenpark Village. This 4,543 sq. ft. unit offers a flexible layout with open workspace, a built-in kitchenette, multiple private offices, and a dedicated file room. Positioned within a busy neighbourhood centre anchored by retail, services, and amenities, the space provides both convenience and visibility for staff and clients. Available January 1, 2026, this opportunity is well-suited for professional groups seeking a prominent and accessible Glenmore location. (id:60626)
Royal LePage Kelowna
103 - 260 Town Centre Boulevard
Markham, Ontario
. (id:60626)
Benchmark Signature Realty Inc.
1 - 149 Norfinch Avenue
Toronto, Ontario
Excellent exposure fronts Norfinch, large showroom. Clean uses only, no churches, automotive or food uses will be considered. (id:60626)
Vanguard Realty Brokerage Corp.
A - 59 Lorne Avenue E
Stratford, Ontario
Commercial lease opportunity available to occupy 1,281 square feet of finished main level office space for your business. The Erie Corporate Centre hosts a variety of tenants including government services, professional offices, small industrial and major hospitality chains in the south west end of Stratford where growth and expansion are on the horizon. This leasing offering is located on property that is professionally managed with maintenance contracts in place and monitored regularly. Zoning uses include professional office, a day nursery, fitness club, personal care establishment, personal services establishment, specialized medical office and clinic. (id:60626)
Sutton Group - First Choice Realty Ltd.
2476 Westlake Road Unit# 106-#110
Kelowna, British Columbia
FOR LEASE – remarkable 15,654 sq. ft. industrial strata unit in West Kelowna's bustling commercial center. Located at 2476 Westlake Road, these prime units are made up of 5 individual units offers unparalleled visibility and accessibility, just minutes from downtown Kelowna and the hub of West Kelowna. This fully equipped, former gym space is now available and ready for immediate access. Perfect for fitness centers, wellness businesses, warehousing, distribution, retail with warehousing needs, various light industrial uses, and commercial business. 12,088sq. ft. on the main floor and 3,566 sq. ft. mezzanine. Flexible I-1 light industrial zoning. 5 minutes from downtown Kelowna, placing you at the center of West Kelowna's industrial activity. 5 Overhead Doors 14 x 16-ft overhead doors, ideal for easy access and logistics. Showroom & Lobby: A stylish front entrance with a showroom lobby to showcase your business. Interior Construction: Featuring extensive glazing for abundant natural light. Washrooms & Showers: Multiple built-in washrooms, showers, and a locker room for staff convenience. Ample on-site parking, including dedicated stalls and additional visitor parking, ensuring ease of access for employees and clients. Owners are not willing to split up into smaller spaces. (id:60626)
Business Finders Canada
214 Speedvale Avenue W Unit# 7
Guelph, Ontario
Opportunity to have your business on busy Speedvale! Large end unit, Professional space with drive-in door (12 x10) for delivery or storage, 14' ceiling height. Flexible CS Zoning allows for many uses such as retail, health office space, fitness centre, or clinics. Join the fantastic existing tenants (Let's Talk Guelph, Liberty Staffing Solutions, Target Golf, and Import Automotive). No restaurants, take-out restaurants, automotive uses. TMI $6.40/sq ft (id:60626)
RE/MAX Real Estate Centre Inc.
151 Dunlop Street E
Barrie, Ontario
Extremely rare retail space available, fronting on Dunlop at the corner of Dunlop and Mulcaster. Demolition clause to be included in Head Lease (id:60626)
RE/MAX Premier Inc.
2&4 - 5300 Canotek Road
Ottawa, Ontario
Located in the well-established Canotek Business Park, 5300 Canotek Road offers turnkey office space with high-end finishes, including private offices, open work areas, a kitchen, bathroom, and shared dock access. The tenant, a well-known home renovation company undergoing restructuring, is looking to sublease Units 2 and 4 and will remain in Unit 6 but is open to leasing it as well. Additional rent is $9.88 per sq. ft. (id:60626)
Royal LePage Integrity Realty

