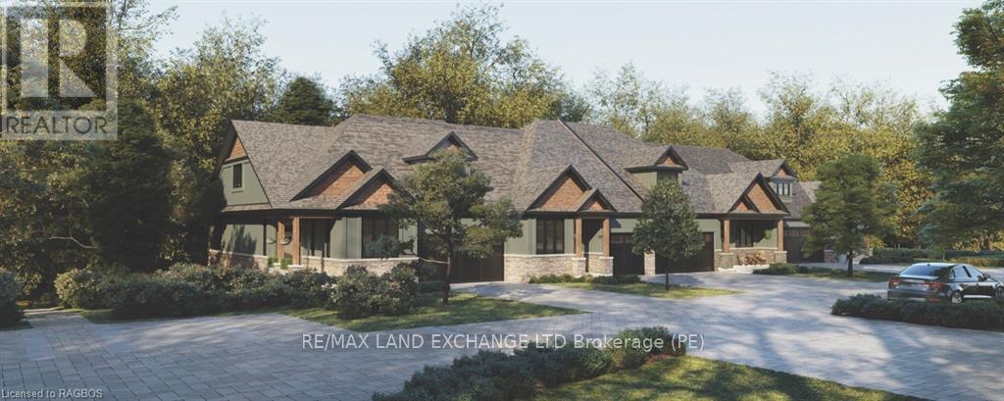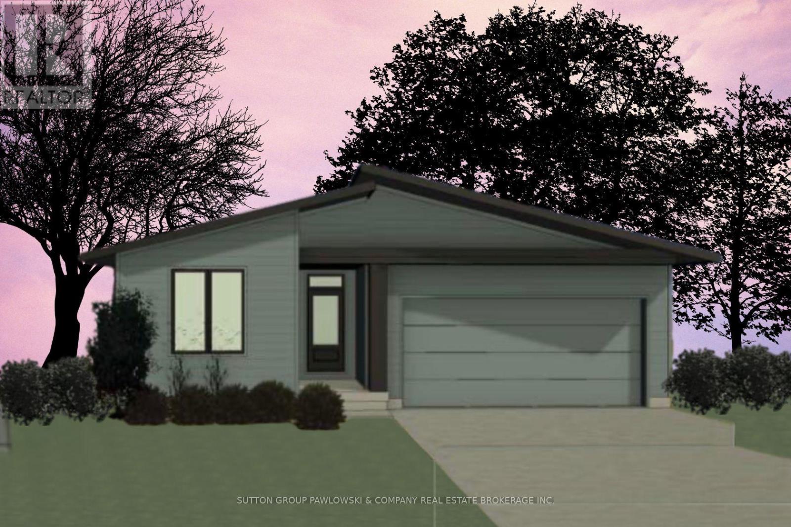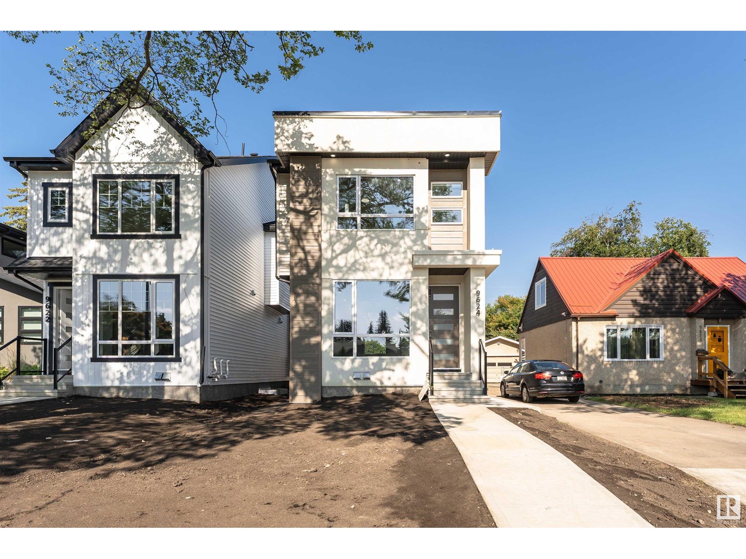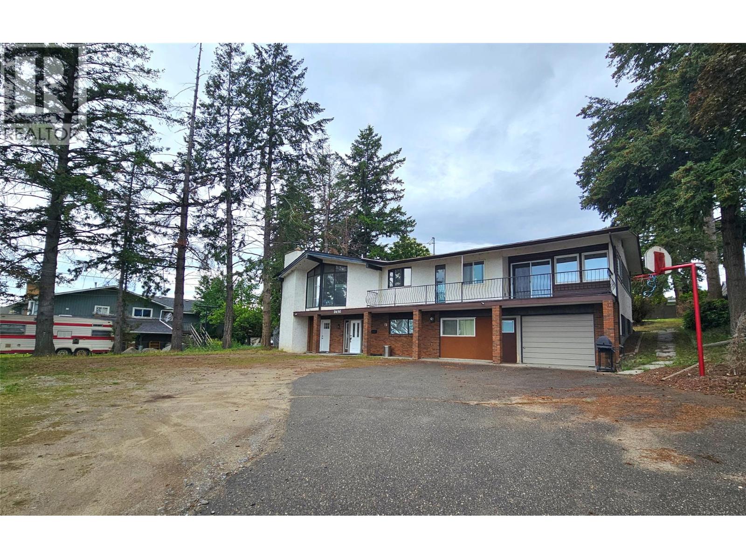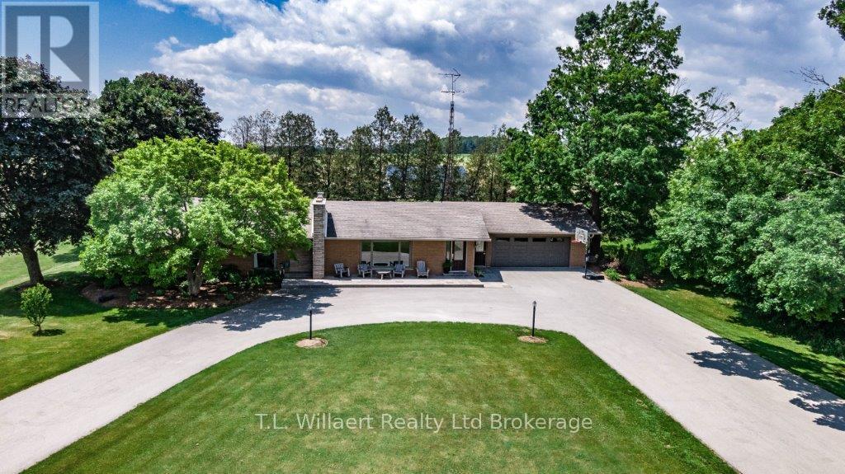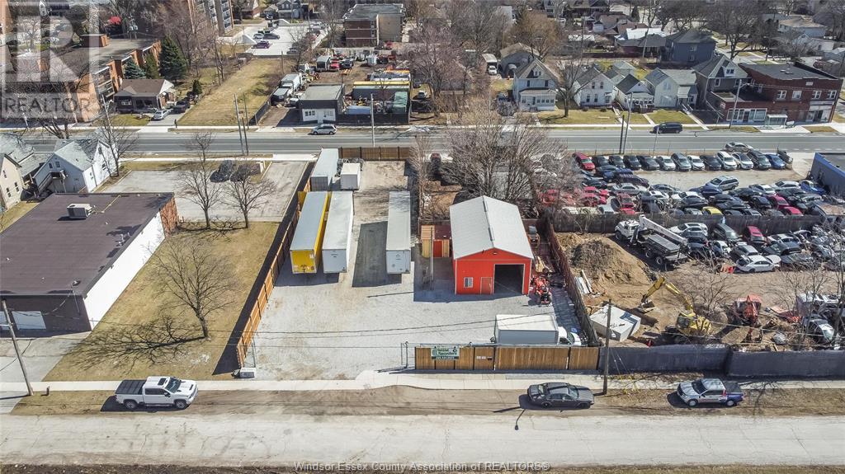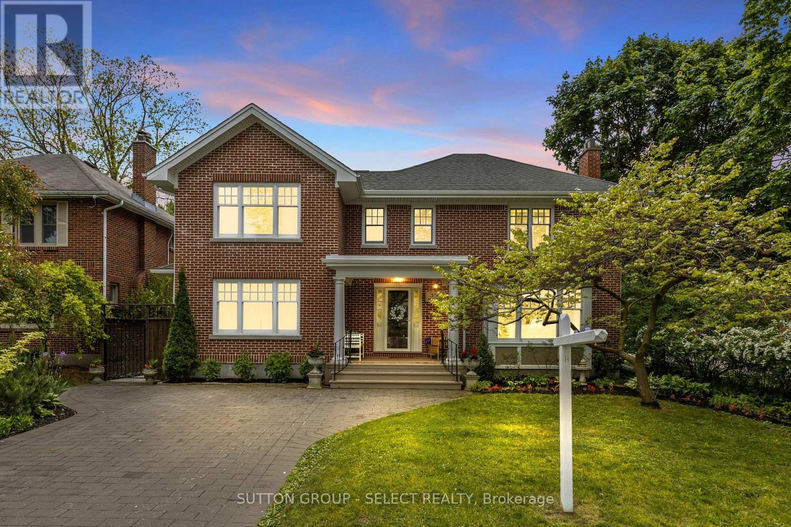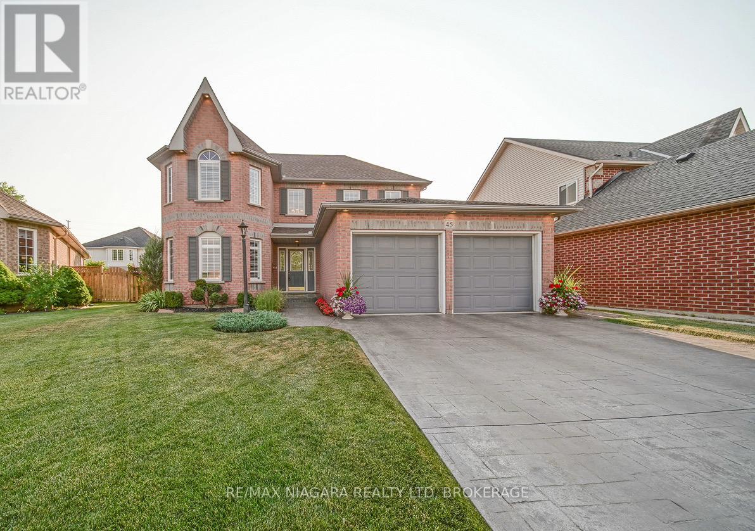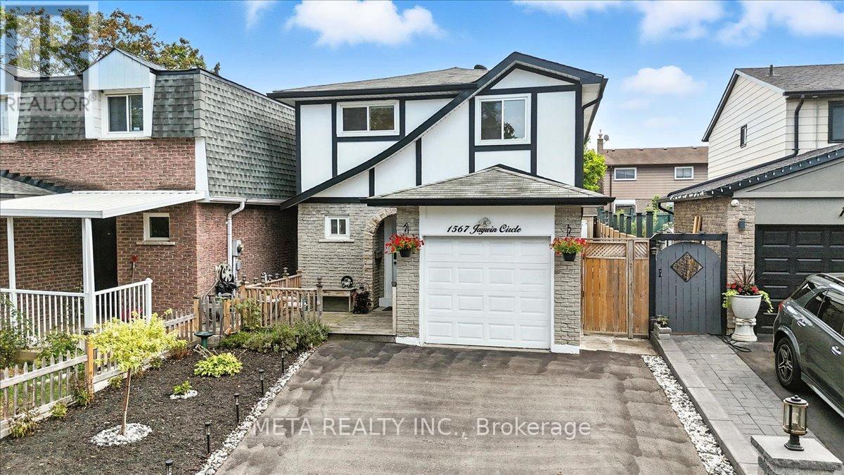174 Mary Street N
Oshawa, Ontario
Prime Commercial Opportunity with Development Potential! Seize this exceptional chance to elevate your business and investment portfolio in a strategically located property, perfectly situated for both clients and staff between downtown and North Oshawa. This versatile property offers an ideal blend of office, shop, and garage space, ensuring all your operational needs are met. Imagine the ease of doing business with surface parking for up to 8 vehicles, allowing for seamless client access and ample space for your vehicle fleet. The spacious shop area boasts impressive 20-foot high ceilings in one area and 11-foot in the remaining shop area, providing ample clearance for commercial vehicles and supplies, making loading and unloading supplies a breeze. This is more than just a commercial property; it's a sound real estate investment. Included in the sale are business chattels and equipment, in "as is" condition, offering a turn-key solution for many enterprises. Beyond its immediate commercial utility, this large lot also presents a compelling residential development opportunity, adding significant long-term value to your investment portfolio. Don't miss out on this unique chance to secure a property that offers immediate business advantages and future growth potential. This is an Estate Sale. SF Breakdown: 2918 total = 475 SF Office, 1395 SF Shop, 564 SF Garage/Storage, 484 Bonus attic (id:60626)
Keller Williams Energy Real Estate
19 - 25 Cedar Creek
Saugeen Shores, Ontario
Welcome to the Silver Maple model, an interior unit. Boasting 1425 sq. ft. on the main floor and an additional 952 sq. ft. of finished walkout basement space, this home offers room to live, work, and relax. Standard 9-foot ceilings on the main floor and over 8-foot ceilings in the basement enhance the sense of openness throughout. Built by Alair Homes, renowned for superior craftsmanship; Cedar Creek features 25 thoughtfully designed townhomes that combine modern living with the tranquillity of a forested backdrop. Choose your personal selections and finishes effortlessly in our presentation room, designed to make the process seamless. Cedar Creek offers four stunning bungalow and bungalow-with-loft models. Each home includes: A spacious main-floor primary bedroom, full walkout basements for extended living space, and expansive decks overlooking the treed surroundings. These homes are part of a vacant land condo community, which means you enjoy the benefits of a freehold townhome with low monthly condo fee (under $200). The fee covers private road maintenance, garbage pick-up, snow removal, and shared green space. The community is a walkable haven featuring winding trails, charming footbridges, and bubbling creeks woven throughout the landscape. Nature is not just a feature here its part of everyday life. Located in Southampton, within beautiful Saugeen Shores, you'll enjoy year-round access to endless beaches and outdoor adventures, unique shops and local cuisine, a vibrant cultural scene with events for every season, and amenities, including a hospital right in town. These homes are Net-Zero ready, ensuring energy-efficient, sustainable living. Features like EV charger readiness reflect forward-thinking design paired with timeless craftsmanship. Additional Notes: Assessment/property taxes TBD. HST is included in price, provided the Buyer qualifies for the rebate and assigns it to the builder on closing. Measurements from builder's plans.. (id:60626)
RE/MAX Land Exchange Ltd.
Lot #41 - 22 Sullivan Street
South Huron, Ontario
Discover "Ontarios West Coast! Sol Haven in Grand Bend welcomes you with world class sunsets and sandy beaches; the finest in cultural & recreational living with a vibe thats second to none. Tons of amenities from golfing and boating, speedway racing, car shows, farmers markets, fine dining and long strolls on the beautiful beaches Lifestyle by design!! Site servicing now complete & model home now under construction & coming soon; beat the pricing increases with pre-construction incentives and first choice in homesite location. Reserve Today!! Award winning Melchers Developments; offering brand new one and two storey designs built to suit and personalized for your lifestyle. Our plans or yours finished with high end specifications and attention to detail. Architectural design services and professional decor consultations included with every New Home purchase. Experience the difference!! Note: Photos shown of similar model homes for reference purposes only & may show upgrades. Visit our Model Home in Kilworth Heights West at 44 Benner Blvd or 110 Timberwalk Trail in Ilderton; Open House Saturdays and Sundays 2-4pm most weekends or anytime by appointment. (id:60626)
Sutton Group Pawlowski & Company Real Estate Brokerage Inc.
Exp Realty
9624 86 St Nw
Edmonton, Alberta
Welcome to this stunning custom-built home nestled on a picturesque, tree-lined street in one of Edmonton’s most sought-after communities. Offering over 2,790 sq ft of beautifully finished living space, this 3 STOREY + FINISHED BSMT, 4-bedroom, 3.5-bath home perfectly blends style, function, and comfort. The main floor features wide-plank hardwood, designer tile, and a sun-soaked open layout. The chef’s kitchen is a showstopper with quartz countertops, premium appliances, sleek cabinetry, and a massive island with seating. A spacious dining area and striking feature fireplace complete the elegant main level. Upstairs, the primary suite features a generous walk-in closet and a spa-inspired ensuite with dual sinks. Additional features include a fully finished basement, heated double garage, and beautiful landscaping. Located just steps from the LRT, this is urban living at its best—quiet, convenient, and connected. Turn the key and move right in. (id:60626)
Royal LePage Premier Real Estate
8 Dunn Street
Ottawa, Ontario
Welcome to 8 DUNN STREETthis ones got all the WOW without the WAIT! If youve been dreaming of a stylish, spacious home in an unbeatable location, this is it. With 5 BEDROOMS, 4 BATHROOMS, and a long list of thoughtful UPGRADES, this KANATA gem is packed with personality and ready to impress. Step inside to 9-FT CEILINGS, a gorgeous HARDWOOD STAIRCASE, and elegant COFFERED CEILINGS that add character right from the start. The showstopper KITCHEN is wide open and totally upgraded, featuring a MASSIVE ISLAND that seats five, endless storage including a WALK-IN PANTRY, bold QUARTZ COUNTERS with striking black veining, and a timeless BLACK-AND-WHITE palette. Plus, those soaring CATHEDRAL CEILINGS make the space feel next-level. The FAMILY ROOM is cozy yet bright, with a GAS FIREPLACE and large SOUTHWEST-FACING WINDOWS that soak the whole space in NATURAL LIGHTperfect for lazy Sundays or golden hour hangouts. Head upstairs and youre greeted by a SKY-LIT HALLWAY that feels light and airy all day. The PRIMARY BEDROOM is an absolute retreat, with CATHEDRAL CEILINGS and a freshly redone ENSUITE featuring a DOUBLE VANITY, WALK-IN GLASS SHOWER, and a FREESTANDING TUB. Youll also find THREE GENEROUSLY SIZED BEDROOMS and a STYLISH MAIN BATHROOM down the hall. Need even more space? The FINISHED BASEMENT has you covered with a HUGE REC ROOM for movie nights, workouts, or game tables, plus a FIFTH BEDROOM that makes a perfect GUEST ROOM or HOME OFFICE, and a FULL BATHROOM to round it all out. Outside, the FULLY LANDSCAPED YARD is your private escapewith MATURE TREES, a LARGE DECK, a GAZEBO, and a SHED for bonus storage. All this, just steps from TOP-RATED SCHOOLS, KANATA CENTRUM, the PARK & RIDE, LIBRARY, TRAILS, HIGHWAY 417, OUTLETS and DND. This is one you dont want to missCOME FALL IN LOVE WITH YOUR NEXT HOME! (id:60626)
Sutton Group - Ottawa Realty
221 Liberty Street N
Clarington, Ontario
This charming detached bungalow offers a fantastic opportunity for first-time buyers, downsizers, or savvy investors. Featuring 2 spacious bedrooms and 2 bathrooms, this home is full of potential and waiting for someones creative touch.Situated on a deep lot in a convenient Bowmanville location, youre close to schools, parks, shopping, and transit. With its classic layout and solid bones, its the perfect canvas to renovate, refresh, or reimagine entirely. Whether you're looking to enter the market or add to your investment portfolio, this home is a smart move with room to grow. Dont't miss out on this opportunity to create something truly special in an established neighbourhood. This 75 foot lot has the potential for a possible severance, or a huge addition or maybe a second dwelling on the lot. (id:60626)
Our Neighbourhood Realty Inc.
2650 Thacker Drive
West Kelowna, British Columbia
Rare investment opportunity! This spacious and versatile property sits on a private 0.33-acre lot and offers immediate rental income along with long-term potential. With approximately 3,200 sq.ft. of living space, it features 8 bedrooms plus a den, 5 full bathrooms, a legal suite, and two self-contained bachelor suites—all with separate entrances. Thoughtfully designed with 2 kitchens, 2 laundry rooms, 5 entry points, and ample space for multiple tenants or extended families. The large backyard has room for a pool, a workshop, or a carriage house, and there’s plenty of parking for vehicles, RVs, boats, and more. Recent renovations include new flooring, updated bathrooms with glass shower doors and tile work, upgraded electrical (200-amp service with a 100-amp sub-panel), a rebuilt and expanded deck, and modernized lighting and wiring throughout. Roof was replaced in 2015, and a high-efficiency furnace and central A/C were added in 2017. Located in a desirable neighbourhood within walking distance to parks, hiking trails, and multiple boat launches, and close to wineries and restaurants. The neighboring property is also for sale—offering even greater possibilities. (id:60626)
Oakwyn Realty Okanagan-Letnick Estates
292321 Culloden Line
South-West Oxford, Ontario
Welcome home! Nestled on a generous 0.58-acre lot surrounded by mature trees and lush landscaping, this beautifully maintained residence offers over 3,800 sq. ft. of finished living space and a perfect blend of elegance, comfort, and functionality. Step inside to discover hickory hardwood flooring throughout and high-end finishes that create a warm, inviting atmosphere. The open-concept layout is ideal for both everyday living and entertaining, with large windows that flood the space with natural light. At the heart of the home is a custom cherry wood kitchen, thoughtfully designed for both style and practicality. Gather with loved ones in the spacious living areas, complete with both gas and wood-burning fireplaces. The main level features three spacious bedrooms, including a luxurious primary suite with a walk-in closet and a private ensuite bath. Downstairs, the fully finished basement offers two additional bedrooms and a separate entrance ideal for multigenerational living or a private in-law suite. Outside, enjoy the convenience of an oversized 2.5-car garage and an expansive driveway with room for 12+ vehicles perfect for families and entertaining guests. Located just a 15-minute commute to Highway 401, this home offers peaceful suburban living with excellent access to major routes, making it a commuters dream (id:60626)
T.l. Willaert Realty Ltd Brokerage
35 10080 Kilby Drive
Richmond, British Columbia
Priced to sell !Affordable gorgeous townhouse in Savoy Garden, West Cambie, Richmond! This well-designed and well maintained 2-level home features a private fenced backyard, 3 bedrooms, and 2.5 bathrooms. Enjoy hardwood flooring on both levels. Includes a single-car garage plus an additional open parking space. Conveniently located just minutes from King George Park, Cambie Plaza, and The Central at Garden City. A fantastic opportunity for both living and investment! Don't Miss IT! Open house 11:00am-1:30pm on August 2nd Saturday , 2:00-4:30pm August 3rd, Sunday! (id:60626)
Metro Edge Realty
2010 Rolling Brook Drive
Ottawa, Ontario
OPEN HOUSE: Sunday August 3rd, 2-4pm. Welcome to your dream home! Featuring a unique OVERSIZED GOURMET KITCHEN that boasts a large granite countertop island and top-of-the-line industrial appliances. This property also has BRAND NEW HARDWOOD (throughout entire main floor). Enjoy the open-concept main level with a stone-surrounded wood fireplace, hardwood staircase with iron spindle and a custom-built-in entrance closet. Hardwood floors flow throughout the 2nd level as well. Relax in the custom ensuite bathroom with heated floors, a walk-in shower and double sink vanity. The professionally finished basement with laminate floors for added comfort, electric fireplace and another room currently used as a 5th bedroom. The stunning BACKYARD OASIS is perfect for entertaining with a large salt-water pool, stamped concrete and interlock, newly stained deck, built-in lights, hot tub rough-in and a gazebo . This home is a must-see! (id:60626)
Exp Realty
918 - 25 Lower Simcoe Street
Toronto, Ontario
Stunning unobstructed view of CN tower &rogers center, Bright &spacious corner unit, 2 bedroom + den, den can be used as 3rd. bedroom. Freshly painted, Laminate flooring throughout the unit, galley kitchen with granite countertops &St/St. appliances. Good sized bedrooms with floor to ceiling windows. Steps to acc ,to rogers center, CN tower, union station, Harborfront center and the financial district. Close to all amenities.24hr concierge (id:60626)
Coldwell Banker Realty In Motion
1314 Lang St
Victoria, British Columbia
Welcome to 1314 Lang St, a storybook home tucked at the very end of a quiet cul-de-sac. With nearly 1,350 sq ft of living space across 3 levels, this updated character-filled bungalow offers charm, and functionality. Enter through the Dutch door and step into a warm, inviting living space filled with natural light, original details, and thoughtful touches like exposed brick and wall paneling. The updated kitchen features granite countertops, stainless steel appliances, and a cozy eat-in nook that opens directly onto a raised deck, perfect for hosting summer BBQs or enjoying your morning coffee. Also on the main level is a bedroom and a charming bathroom featuring dual vanities and a standalone soaker tub. Upstairs you’ll find two connected bedrooms tucked beneath vaulted ceilings, offering a flexible and cozy space perfect for siblings or a primary with adjoining lounge area. Downstairs, the partially finished lower level includes laundry, 544 sq ft of storage, and a flex space. Outside, the expansive rear yard is a true urban homestead. With a 6,098 sq ft lot, there is endless opportunities to make this your very own backyard oasis. Gather with friends around the fire pit, tend to the veggie gardens, or unwind beneath mature fruit trees beside the tranquil pond. The yard also features a chicken coop, detached shed, and a recently renovated 29ft Mallard trailer complete with power and waste hookup, an ideal setup for guest or student accommodation. Updated electrical, energy-efficient windows, and a gas furnace offer modern comfort while preserving the home’s timeless character. Just steps from parks, schools, and bike routes, 1314 Lang is the rare blend of charm, community, and outdoor space you’ve been waiting for. Follow your Dream, Home. (id:60626)
Engel & Volkers Vancouver Island
17266 Prespatou Road
Fort St. John, British Columbia
* PREC - Personal Real Estate Corporation. If you've been dreaming of wide-open spaces and a peaceful lifestyle this ½ section in Montney is the one! This property features a mix of open farmland used for hay and pasture, along with sections of merchantable timber—only 30 minutes from FSJ. You'll love the charming 4-bed, 2-bath rancher with basement, boasting a bright and open-concept interior. The highlight is the huge wraparound sundeck, where you can enjoy vast country views from every angle while relaxing. For the handymen, there's a 30'x40' insulated workshop with 10' overhead doors, and a dreamy greenhouse for those with a green thumb. Just minutes from Upper Pine School and located on the school bus route - 319 acres of paradise! (id:60626)
Century 21 Energy Realty
24 William Street W
Tillsonburg, Ontario
Step into nearly 3,500 square feet of exquisite living space in this one-of-a-kind, custom-built home with very unique and high quality finishes. Designed with a modern Mediterranean flair, this residence offers a seamless blend of style and functionality, perfect for contemporary living. The journey begins at the custom arched front door, leading you into bright, meticulously decorated spaces. Large windows throughout flood the home with natural light, creating an open and airy ambiance. The living room features soaring 20' ceilings and a stunning gas fireplace, perfect for cozy evenings. The thoughtfully designed kitchen boasts a perfect work triangle, modern appliances, and plenty of space for culinary creativity. Ascend the custom-designed, elegant staircase to discover three spacious bedrooms. The primary suite is a private haven, complete with an electric fireplace, walk-in closet and a spa-like ensuite bathroom. The ensuite features a tiled shower, freestanding tub, and a custom vanity offering a tranquil retreat after a busy day. Step out onto the second-floor balcony from the primary bedroom is a perfect spot for morning coffee or stargazing under the night sky. The upper floor also includes a versatile loft area, ideal as a flex space for relaxation or work. With panoramic views of the neighbourhood and breathtaking sunrises and sunsets, this space truly stands out.The basement offers a fully finished apartment with a spacious bedroom, a 4-piece bathroom, and a recreation room is perfect for guests or additional living quarters. Step outside to your private backyard oasis, designed for summer entertaining. The custom patio and fence provide a stylish setting for barbecues and gatherings. (id:60626)
Sotheby's International Realty Canada
2607 St Andrews Street
Blind Bay, British Columbia
Discover your dream home in The Highlands of Blind Bay with breathtaking panoramic views of Shuswap Lake and majestic mountains. This meticulously designed, ENERGY-EFFICIENT home offers a lifestyle of comfort and beauty, nestled in a peaceful cul-de-sac. Step inside and discover a bright, spacious open-concept layout, perfect for families and entertainers alike. The heart of the home is a chef-inspired kitchen with quartz countertops and a central island, flowing seamlessly into a living area with soaring vaulted ceilings and floor-to-ceiling windows. Step onto the expansive front deck to witness unforgettable sunsets over Shuswap Lake. This residence features 3 bedrooms and 2.5 luxurious bathrooms, including a 5-piece en-suite, and main-floor laundry for ultimate convenience. Every detail has been thoughtfully considered for modern living. A standout feature is the oversized double garage. The extra depth and width provide comfortable maneuvering space and organized tool storage, making it perfect for the hobbyist or DIY enthusiast. Beyond the garage, the property offers a versatile, level backyard space, ideal for a pool or garden. Enjoy the benefits of a Step 4 energy rating, delivering significant savings on utilities. Located minutes from marinas, shopping, restaurants, golf, tennis, the lake, beach, and trails, and just a short 25-minute drive to Salmon Arm, this home truly combines views, prime location, and modern comfort. This is more than a home – it’s a lifestyle. (id:60626)
Royal LePage Kelowna
25, 712028 Range Road 51
Rural Grande Prairie No. 1, Alberta
For Sale: Beautifully Treed 4.45 Acre Acreage – Just 7 Minutes from Grande Prairie!Looking for the perfect blend of peaceful country living and modern convenience? This stunning, fully restored farmhouse sits on a beautifully treed 4.45-acre property and offers comfort, space, and income potential – all just minutes from town. Property Highlights: Restored Farmhouse – Rebuilt just 6 years ago, right down to the foundation and basement. Almost everything is new! Beautiful Mature Trees – A private, park-like setting with space to roam and relax. Guesthouse (590 sq ft) – Currently a successful Airbnb. Great for guests or added income.Detached Double Garage – Room for vehicles and storage. 18x30 Pole Shed – Extra space for equipment, toys, or workshop use. Home Layout:• Main Floor – Master bedroom with walk-in closet and ensuite with laundry, spacious eat-in kitchen, formal dining room, cozy living room, and guest bathroom.• Upstairs – 3 bedrooms and full bathroom.• Basement – Huge bedroom, full bathroom, workout room, and a theatre or family room setup. Additional laundry area included. Outdoor Living:• Relax on the charming front veranda with your morning coffee• Host family BBQs on the spacious back deck• Enjoy private trails for quadding or snowmobiling – year-round outdoor fun for the whole family! Location:Located only 7 minutes from Grande Prairie, this acreage offers the best of both worlds – quiet, treed seclusion with quick access to all amenities. Whether you’re dreaming of a peaceful family home or a place with income potential, this property has it all.?? Call now to book your private tour – don’t miss this rare opportunity! (id:60626)
RE/MAX Grande Prairie
69 Royston Grove Nw
Calgary, Alberta
Ready for possession September 2, 2025 | Step into the Lacombe model by Cedarglen Homes—a design that doesn’t just meet expectations but quietly, confidently exceeds them. Nestled in the sought-after community of Rockland Park, this brand new residence invites you to experience modern family living with elegance, ease, and room to grow. From the moment you enter, you're greeted by wide-open sightlines, natural light, and warm luxury vinyl plank flooring that flows throughout the main floor. A spacious foyer welcomes you in, connecting you seamlessly to a versatile front flex room—ideal for a home office, creative studio, or cozy retreat for guests. Nearby, a thoughtfully placed mudroom & powder room offer convenience without compromise, with direct access to the double attached garage that keeps busy days effortlessly organized. At the heart of the home, the kitchen commands attention with two-toned cabinetry & loads of upgrades. Rich brown cabinetry contrasts beautifully against bright quartz countertops, while a central island invites casual breakfasts, late-night conversations, & everything in between. The open-concept layout keeps you connected to the great room, where you can gather around the electric fireplace, & to the rear dining nook with access to your backyard deck—ready for BBQs, sunset dinners, & morning coffee al fresco. Upstairs, the Lacombe truly delivers on functional luxury. Four generous bedrooms include a serene primary suite tucked quietly at the back of the home. Here, you'll enjoy a private ensuite and a large walk-in closet designed to simplify your morning routine. A central bonus room acts as the perfect hub—whether it’s movie night, homework central, or a space to simply unwind. The upper laundry room & spacious main bath ensure everyday life runs just a little more smoothly. And there's still more: a separate side entrance leads to an undeveloped basement with rough-ins for a future legal suite—opening the door to multi-generational livi ng or investment potential (pending city permits and approval). Beyond your front door, Rockland Park is redefining what it means to live well. With 80 acres of park space, a future K–9 CBE school, and a vibrant 85,000 sq ft commercial village on the way, this is a neighbourhood designed for connection and convenience. Residents will enjoy exclusive access to a stunning homeowner association hub—complete with a pool, hot tub, fitness and recreation facility, outdoor amphitheatre, & year-round programming. This is more than a house—it’s the foundation for the lifestyle you've been waiting for. Book your private tour today and take the first step toward calling this stunning home yours. (id:60626)
Royal LePage Benchmark
89 Calm Waters Crescent
Brampton, Ontario
2 Unit Legalized Dwelling!!! Newly Renovated 3+1 Bedroom, 4 Bathroom Semi-Detached Brick Home Located in the Highly Desirable Lakelands Area! BONUS: Legalized Basement($50k) just completed in 2024 w/ Separate Apartment including Kitchen, Living Room, Bedroom, Full Bathroom & Laundry! 200amp Electrical Panel Upgrade! Superb Rental Income Potential! This Family Home Features an Open Concept Sun-Filled Living & Dining Room on the Main Floor w/ Gleaming Hardwood Floors, 9ft' Ceilings, Oak Stairs & Pot Lights ('22) Thru-Out. No Carpets!!! $75K in Renovations!!! Full House Freshly Painted including Doors, Windows & Baseboard Trims w/ Poured Concrete on Front & Backyard Patio Extension! Stunning Kitchen with a Large Breakfast Area. Newer Stainless Steel Appliances! Gorgeous Master Bedroom w/ Luxury Ensuite Bath & Walk-In Closet. 2 Additional Primary Good-Size Bedrooms with an Office Nook/Den on 2nd Floor for Extra Space Desired. Access To Garage is from Inside The House- Super Convenient! Newly Owned Water Heater, Heating & Cooling $15K ('24)! Heat Pump Purchased under Home Efficiency Rebate (HER) Program. Roof ('22). Excellent Location Near Major Oaks Park & Esker Lake Trail, Soccer Field, Turnberry Golf Club, Shopping Plazas, Restaurants, Good Schools & Quick Access to Hwy 410! Just Move in & Start Making Extra Rental Income!!! (id:60626)
RE/MAX Professionals Inc.
3465-71 Wilkinson Lane
Windsor, Ontario
GREAT LOCATION IN SANDWICH TOWN, LAND RUNS UP TO SANDWICH STREET AND CLOSE TO RIVERFRONT. PPTY ALSO INCLUDES ADJACENT LOT 51 X 176 AND 52 X 80 WITH THE GARAGE. APPROX 22 YR OLD METAL BLDG W/STEEL ROOF. APPROX 1120 SQ FT, 14 FT HIGH, FENCED YARD, LOTS OF PARKING, 2PC BATH, MEZZANINE W/LOTS OF STORAGE. LARGE LIST OF OPTION THAT THE PROPERTY CAN BE USED FOR, LIST OF USES ARE IN THE DOCS. SOIL WAS RECENTLY ENVIRONMENTALLY TESTED. (id:60626)
RE/MAX Care Realty
391 Regent Street
London East, Ontario
Perfectly positioned on a beautifully landscaped corner property along distinguished Regent Street, in London's historic Old North. This exceptional 4-bedroom home blends timeless character with refined, modern luxury. Framed by mature trees and manicured gardens, the home welcomes you with a coveted front porch and a timeless wooden door. Your gated courtyard, featuring a water fountain, ambient lighting, built-in sheds with over 30 sq ft of exterior storage, and a gas BBQ is grounded on well set flagstones. Inside, the home exudes grace and craftsmanship, with rich hardwood floors, custom wood-framed windows, and sparkling crystal chandeliers and stained glass windows throughout. The bespoke kitchen (2011) is a chefs dream, showcasing soapstone countertops, handcrafted cabinetry, integrated appliances, a gas range, skylight, coffered ceiling, a leaded glass window, and Pella French doors that open to the courtyard patio. A 2017 two-storey addition enhances the homes comfort and functionality, including a sunlit family room that could host a main floor primary bedroom or office. Take note of the beautiful banister and stair runner as you advance to the second storey. The elegant primary suite, in the east wing, features a tray ceiling, window seat with storage, and private 2-piece ensuite. The luxurious main bath offers a marble shower, volcanic limestone clawfoot tub and heated marble floors. Three additional bedrooms with a dedicated office complete the upper level. Further highlights include a main floor powder room with heated floors and stained glass window, central air, high-efficiency furnaces (2017), and a spacious lower level with laundry and storage. Thoughtful updates include roof (2005), upstairs bath/bedroom (2010), kitchen addition (2011), and full expansion (2017). A rare opportunity to own a residence of distinction on Regent Street where heritage charm, modern sophistication, and location prestige converge in the heart of Old North. (id:60626)
Sutton Group - Select Realty
45 Goodman Crescent
St. Catharines, Ontario
Discover the perfect blend of luxury and comfort in this exceptional custom-built home nestled in the sought-after Rykert Vansickle neighbourhood. With over 2,500 square feet of thoughtfully designed living space, this property offers the ideal setting for both everyday living and entertaining. The welcoming main floor seamlessly combines functionality with style, featuring a cozy family room perfect for relaxation, an elegant formal dining room ideal for special occasions, and a spacious kitchen that serves as the heart of the home. Convenience is key with a 2-piece powder room and dedicated laundry area completing this level. Ascend to the second floor where tranquility awaits. The generous primary bedroom serves as your personal sanctuary, complete with a luxurious walk-in closet and a full 4-piece ensuite bathroom. Two additional spacious bedrooms and a well-appointed 4-piece bathroom provide comfort and privacy for family or guests. The basement offers a recreation room complete with bar, providing the perfect entertainment space. Abundant unfinished storage areas provide excellent potential for customization to suit your specific needs. Step outside to your own private oasis featuring a magnificent in-ground saltwater pool surrounded by an elegant stamped concrete patio. The thoughtfully designed outdoor space is completed by a pergola-covered seating area, creating the perfect environment for summer entertaining, peaceful morning coffee, or evening relaxation, and lawn maintenance is made effortless via built-in sprinkler system. Other upgrades include newer roof (2018), furnace and A/C (2019). This exceptional property combines quality craftsmanship with modern amenities in one of the area's most desirable locations. Don't miss this opportunity to make this stunning custom home yours. (id:60626)
RE/MAX Niagara Realty Ltd
210 Hills Point Road
Oak Bay, New Brunswick
Welcome to 210 Hills Point Road, a luxurious 4-bedroom, 3-bathroom ranch-style home nestled on a 2.3-acre west-facing waterfront lot overlooking Oak Bay. Conveniently located 10 minutes from St. Andrews by-the-Sea, one of New Brunswick's top tourist destinations and 10 minutes to St. Stephen and access to 3 US Border crossings. You are greeted by a spacious foyer providing a direct line of sight to the open concept dining and living room, offering sweeping views of Oak Bay and the stunning sunsets. The heart of the home is the Chefs kitchen, featuring granite countertops, a 36 Thermador range, and red birch cabinets. The adjacent dining area is warmed by an energy-efficient wood stove. The master bedroom boasts 18 ft of built-in closet space and a double-sided propane fireplace. The ensuite features an open-ended walk-in tile shower, a bidet, and in-floor heating. The main floor also includes a guest bath, a large second bedroom, and a third bedroom currently used as an office/den. Downstairs, the fully finished basement has a bedroom currently being used as a theatre room, laundry room, utility space, office, 3-piece bathroom, under stairs storage and a sunroom with a pellet stove. Outside is a saltbox style triple garage with a loft, as well as a second storage shed. Enjoy outdoor living on the large deck and soak in the sun. Unlike neighbouring properties, it has waterfront access via a drawbridge style staircase. Better call to book your private showing today! (id:60626)
Keller Williams Capital Realty
1567 Jaywin Circle
Pickering, Ontario
Welcome To This Well-Maintained Detached Home Nestled In An Established, Family-Friendly Neighborhood With A Strong Sense Of Community. Step Inside To A Bright And Spacious Layout Featuring 3 Generous Bedrooms And 3 Washrooms, With No Carpet Throughout For A Clean, Low-Maintenance Lifestyle. Enjoy Modern Pot Lights On Both; The Main Floor And In The Finished Basement, Which Has A Separate Side Entrance And A Full 4-Piece Bathroom Offering Incredible Potential For An In-Law Suite, Home Office, Or Accessory Apartment. The Oversized Primary Bedroom Is A Luxurious Retreat, Created By Combining Two Bedrooms Into One Generous Space. The Additional Two Bedrooms Are Equally Impressive, Each Large Enough To Comfortably Fit A Queen Or King-Size Bed. Start Your Mornings In The Bright And Inviting Sunroom, And End Your Day In The Serene, Fully Fenced Backyard - Ideal For Entertaining, Gardening, Or Simply Unwinding In Privacy. With A Single-Car Garage And Two Additional Driveway Spaces, You'll Never Have To Worry About Parking. Located In A Highly Sought-After Neighborhood, This Home Is Surrounded By Top-Rated Schools And Family-Friendly Parks, Creating A Safe And Welcoming Community For Every Lifestyle. Just Minutes From Pickering City Centre, Princess Diana Park, And The City's State-Of-The-Art Recreation Complex, Convenience Is Truly At Your Doorstep. Enjoy Easy Access To Highway 401, Kingston Road, And The Pickering GO Station - Ideal For Commuters. Frenchman's Bay And The Scenic Waterfront Are Only An 8-Minute Drive Away, Perfect For Weekend Escapes. With Vibrant Shopping, Diverse Dining Options, And All Essential Amenities Nearby, This Location Offers The Best Of Urban Living With A Suburban Charm. Whether You're A Growing Family, Downsizing, Or Investing, This Home Offers Comfort, Flexibility, And An Unbeatable Location. ** This is a linked property.** (id:60626)
Meta Realty Inc.
12 Locky Lane
Middlesex Centre, Ontario
Welcome to 12 Locky Lane, a stunning blend of style and functionality. Less than 5 years old, this beautifully designed home offers the perfect balance of modern elegance and family comfort in one of Komoka's most sought-after neighbourhoods. Featuring 4 spacious bedrooms and 3.5 bathrooms, this property showcases an open-concept layout with thoughtfully curated finishes throughout. The gourmet kitchen is the heart of the home, boasting granite countertops, a large island with seating, stainless steel appliances, and custom cabinetry - ideal for family gatherings and entertaining. The bright and airy living area is anchored by a cozy gas fireplace and expansive windows that fill the space with natural light. Upstairs, you'll find generously sized bedrooms, including a luxurious primary suite complete with a large walk-in closet and spa like ensuite with a soaker tub and glass shower. The unfinished lower level has a rough in for a future bathroom and awaits all of your other ideas. Off the dining room there are patio doors that step into a beautifully landscaped yard with a concrete patio creating the perfect space for summer gatherings; a modern shed provides more privacy and storage. Have you always wanted permanent Christmas lights installed? Well this home also has this! What a feature, they are permanently installed all year round, and an app on your phone has all the controls for these LED Christmas lights. Situated on a quiet street, this home is steps from parks, scenic trails, and excellent schools, while offering easy access to London and Hwy 401 and 402. Book your showing today! (id:60626)
Century 21 First Canadian Corp


