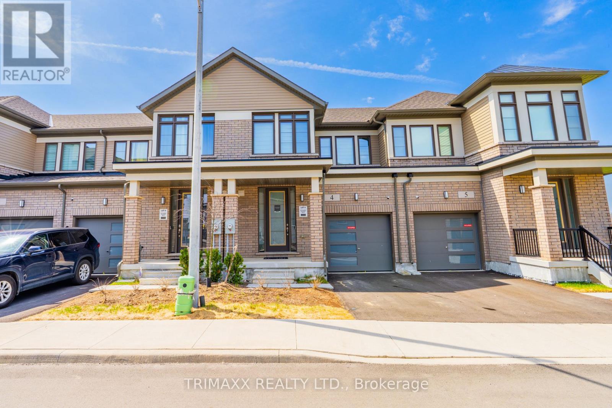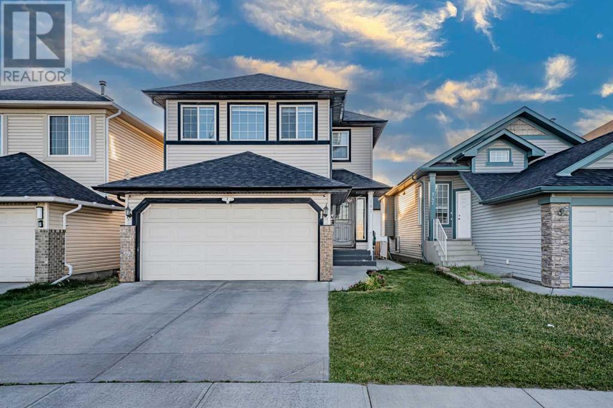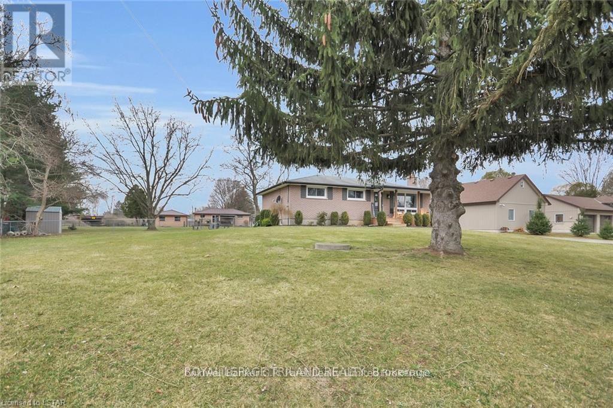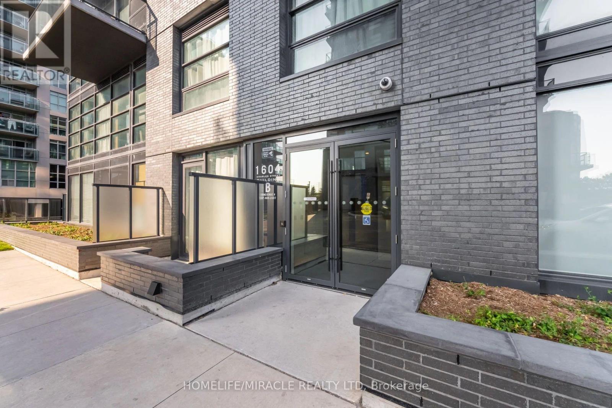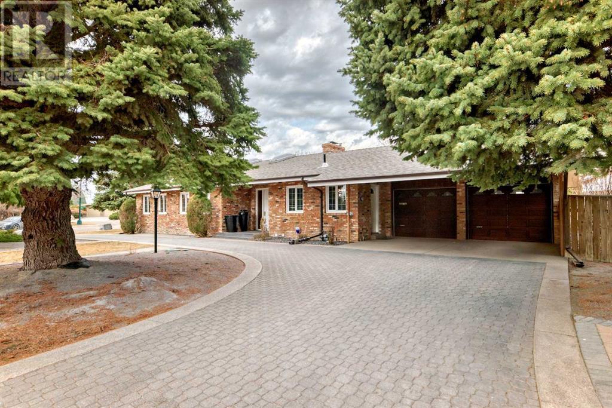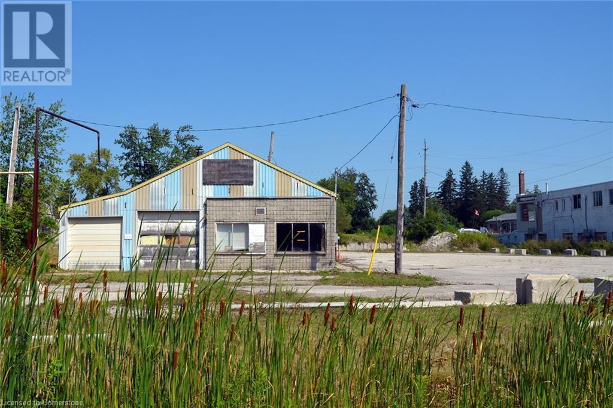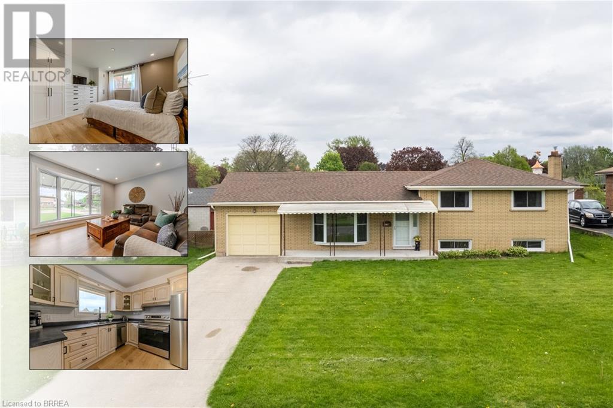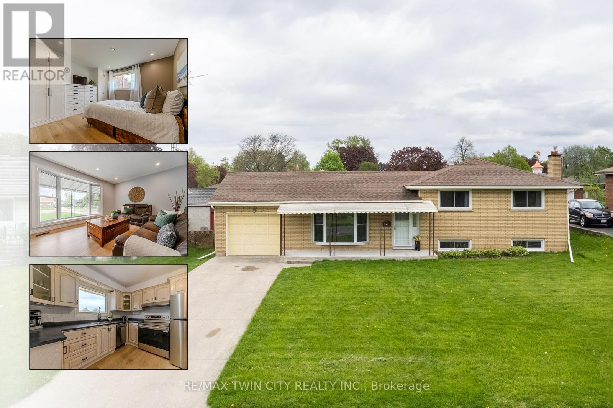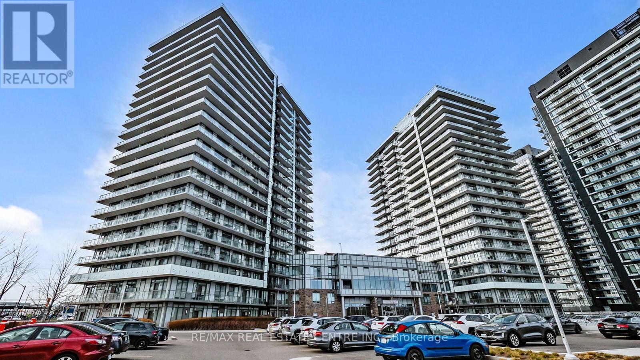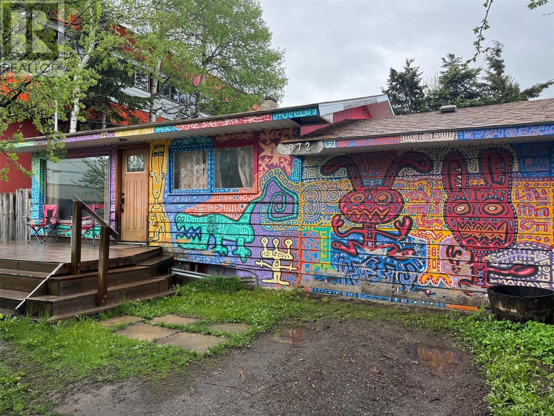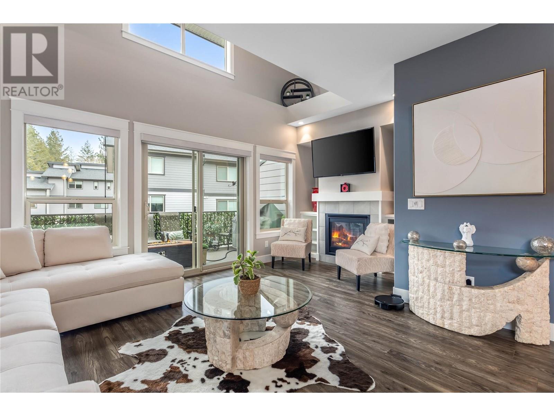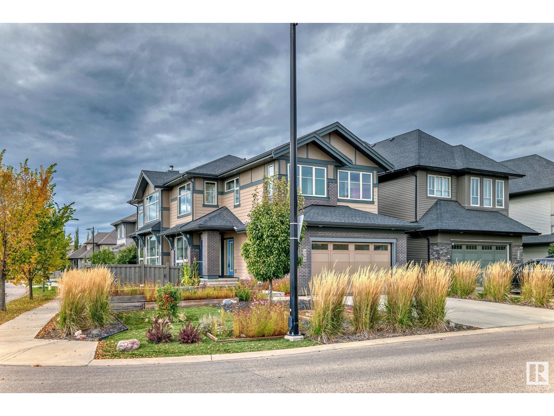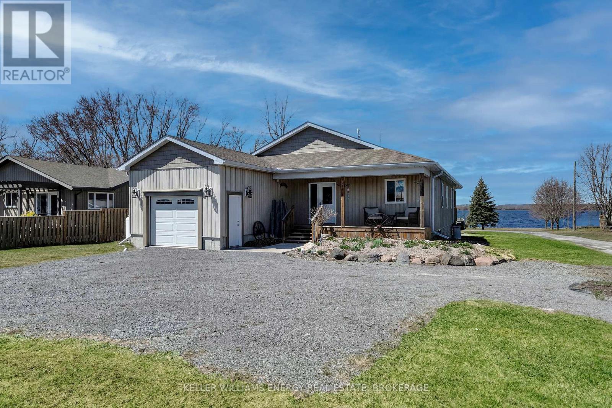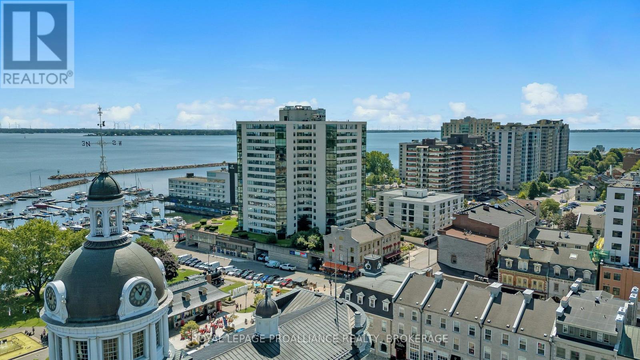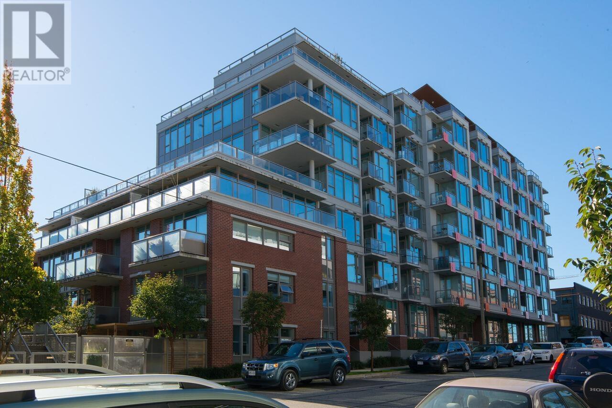4 - 10 Freedom Crescent
Hamilton, Ontario
Welcome to Modern living at its finest in this Beautiful 3-Bedroom, 3-Bathroom townhouse less than 2 years old in a prime location! This home is designed for style and comfort and has an upgraded kitchen, Oak stairs, and a luxurious glass shower. Bright & spacious layout with high-quality finishes Open-concept main floor Perfect for entertaining Generous bedrooms, including a primary suite with ensuite Low condo fees & well-maintained exterior Ideal for first-time buyers, young families, or downsizers, this is an incredible opportunity in a sought-after community! Walking distance to Transit/ 20 Min. to Mcmaster University Don't miss out book your private Showing today. Note: Pictures are taken with staging; now that the staging is removed, the property is vacant. Immediately closing preferred, Motivated seller. (id:60626)
Trimaxx Realty Ltd.
151 Saddlehorn Close Ne
Calgary, Alberta
Spacious Home with Prime Location and Modern Updates! Ready to move in!This stunning 4-bedroom, 3.5-bathroom home with a 1-bedroom illegal basement suite offers both convenience and style. Situated directly across from a bus stop and just a 10-minute walk to Saddletowne Station, commuting is a breeze! You’ll love the nearby plaza within walking distance, featuring restaurants, coffee shops, grocery stores, and even a registry for all your daily needs.Inside, the home boasts engineered hardwood flooring and has been freshly painted just last year. The open floor plan on the main floor includes a modern kitchen island, and appliances like the refrigerator and electric range are approx. year old. The beautifully renovated 2-piece bathroom on the main floor adds a touch of elegance. Also, comes with New roof and new gutters done recently.Upstairs, you’ll find a spacious bonus room facing the front, perfect for lounging or as an additional family space. The primary bedroom comes complete with a walk-in closet and a 4-piece ensuite for your comfort. Two additional well-sized bedrooms share another full bathroom.The finished garage adds a polished touch, and there’s plenty of parking available right in front of the house. For added flexibility, the home features a separate side entrance leading to a 1-bedroom illegal basement suite.This home has everything you need—don’t miss your chance to own this gem in a prime location. Schedule your viewing today! (id:60626)
Exa Realty
Royal LePage Metro
135 Drake Landing Heath
Okotoks, Alberta
Welcome Home. We are delighted to present to you this fully developed two-storey home offering over 3,400 sq ft of finished living space that is ideally located in one of Okotoks' most sought-after communities. With 5 bedrooms, 3.5 bathrooms, and a versatile layout that is perfect for growing families, this home delivers on both comfort and convenience. The main floor features a functional open-concept layout starting with the large and sunny front foyer that welcomes you. Moving through to the spacious front flex room that offers the perfect space for a home office or play room. The back of the home is lined with large windows that flood the main floor with natural light and offers sightlines to the backyard—perfect for watching the kids playing in the fully fenced backyard. The well laid out kitchen features rich cabinetry, a central island with bar seating, and a large walk-through pantry with custom built in shelving that leads to a functional mudroom with additional storage. The adjacent dining area is the perfect space for family meals and has a garden door leading to the back deck that offers the perfect place for enjoying sunny days and summer BBQs with a bonus retractable awning offering great shade. The yard features a great space for kids to play and offers the flexibility to have RV parking. Upstairs, you’ll find four generously sized bedrooms, including a serene primary retreat with a large walk-in closet and a 5-piece ensuite featuring dual sinks, a soaker tub, and a separate shower. The additional bedrooms share a full 4-piece bathroom with double sinks—perfect for busy mornings. The upper-floor bonus room with a cozy fireplace adds valuable extra space for relaxing, playing, or hosting guests as well as a little view of the mountains. A dedicated laundry room with shelving adds everyday convenience and functionality. The fully finished basement (with permits) extends your living space even further, offering a large recreation room with stylish vinyl plank flooring, a fifth bedroom, a beautiful 4-piece bathroom, and ample room for hobbies or guests. An oversized double attached garage and spacious driveway complete the package. Located in the vibrant community of Drake Landing, this air conditioned home is surrounded by scenic walking paths, playgrounds and a dog park, as well as good access to schools as well as easy access to commute to Calgary. (id:60626)
Cir Realty
346 Riverview Drive
Strathroy-Caradoc, Ontario
A beautifully updated family home in one of Strathroy's family friendly neighbourhoods, ready to welcome its next owners. Welcome to 346 Riverview Drive! This immaculate all-brick, 2-storey home sits proudly on a meticulously maintained corner lot. Offering over 2,400 sq ft of finished living space across three levels, this move-in-ready property is designed for both family living and entertaining.Step inside through bold blue front door and be greeted by a bright, inviting foyer. The expansive living room features luxury vinyl plank flooring, recessed lighting, and a sleek wall-mounted entertainment unit. A formal dining room with cozy gas fireplace overlooks the backyard, while the updated kitchen boasts granite countertops, stainless steel appliances, crisp white cabinetry, and a charming breakfast nook. Main-floor laundry with garage access and a 2pc powder room complete the main level. Upstairs, the spacious primary suite offers a walk-in closet with custom organizers and a stunning 3-piece ensuite with a relaxing soaking tub. Two additional bedrooms provide generous space and natural light, complemented by a modern 4-piece bathroom.The finished lower level adds versatility with a rec room, fourth bedroom, and 3-piece bath that is perfect for guests, teens, or a home office. Step outside to your private backyard featuring a large deck, lower concrete patio, fenced yard, and a play structure for the kids. A sandpoint well and sprinkler system keep your lawn looking its best all summer. Updates in the past two years include: kitchen cabinetry and granite counters, deck, concrete patio and walkway, windows (main and second levels), front door, updated bathrooms, flooring, paint, removal of popcorn ceilings, light fixtures, and outlets. A complete package offering space, style, and a family-friendly outdoor setup this home is ready to impress.Click the video button to view interactive floor plans and a full virtual tour! (id:60626)
RE/MAX A-B Realty Ltd Brokerage
104 Simcoe Crescent
Middlesex Centre, Ontario
Ever Dream of having a Large Parcel of land, without sacrificing the convenience of living in town close to all amenities? This Absolutely Stunning All Brick Bungalow rests on almost 1/2 an ACRE Lot in the Lovely town of Komoka walking distance to Parkview Public School. Inside Features updated kitchen and bathroom with newer hard top counters, Fabulous Cabinetry and a built in bench seat in the Dining room. Outdoorsman's Dream with a Covered front porch, Updated Fire pit, a large deck with Pergola allowing for ample space for entertaining, as well as an Oversized storage shed! A combination of mature landscaping as well as an expansive freshly planted treed lot that will allow for privacy once fully grown. Parking for 5 cars and room to build your dream garage. Decor is tastefully done along with updated flooring throughout and a finished lower level. Side entry could allow for separate entrance into Granny suite, lower bedroom needs a proper egress window. Sand point on property for watering the lawn and washing your car. Pride of ownership is very evident. Brand New asphalt Shingles to be Installed prior to Completion upon an acceptable offer, Appliances included, flexible closing. (id:60626)
Coldwell Banker G.r. Paret Realty Limited Brokerage
28 Woodlawn Drive
Trent Hills, Ontario
Experience serene living in Hastings with this inviting 2+2 bedroom raised bungalow. Huge living room with cathedral ceilings and an extra large rec room in the basement; great place for family gatherings and entertaining!! The primary bedroom has its own deck to enjoy your morning cuppa! Large deck at the front of the house and a second out the back. Nestled on a picturesque corner lot spanning nearly 3 acres, this property boasts oak kitchen cupboards, gleaming hardwood floors, high ceilings, and a sunroom. Enjoy the deeded water access to Rice Lake and the Trent system, community boat launch, and gazebo by the water. The perfect haven for nature enthusiasts with perennial gardens, a pond, and foraging opportunities. Complete with a 2.5 car detached garage, this charming home offers a peaceful lifestyle with easy access to local amenities. (id:60626)
RE/MAX Hallmark Eastern Realty
114 - 1604 Charles Street
Whitby, Ontario
Great Opportunity at The Landing by Carttera! Ideally located with easy access to Hwy 401/407 and just minutes from Whitby GO Station, this modern residence is perfect for commuters and lifestyle seekers alike. Enjoy close proximity to shopping, dining, entertainment, schools, parks, and scenic waterfront trails. Live just steps from the lake! Embrace the beauty of lakeside living with easy access to Whitby's picturesque waterfront, tranquil walking pathsperfect for evening strolls or weekend relaxation. This contemporary building offers an impressive array of amenities including a state-of-the art fitness centre, yoga studio, collaborative workspaces (both private and open), dog wash station, bike wash and repair area, resident lounge, and an event space with an outdoor terrace ideal for barbecues and social gatherings. The unit features 1 bedroom plus den, 1 bathroom, and a private balconyideal for enjoying your morning coffee or watching the sunset. (id:60626)
Homelife/miracle Realty Ltd
2217 42 Street Se
Calgary, Alberta
Click brochure link for more details**Welcome to this stunning brand-new 2-storey duplex, offering over 2,700 sq ft of beautifully designed living space! Enjoy natural sunlight all day with the east-facing front, creating a warm and inviting atmosphere throughout the home. This property includes a oversized double detached garage and a legal permitted basement suite with a private side entrance—perfect for extended family or generating rental income. The main floor features a welcoming fireplace, a spacious mudroom, and ample closet space for convenient storage. There's also a versatile flex room that can be used as a main-floor bedroom, office, or formal dining area. The modern kitchen is equipped with quartz countertops, stainless steel appliances, and plenty of cabinetry—ideal for both cooking and entertaining. Upstairs, you’ll find 3 generous bedrooms, 2 bathrooms, and a bright bonus room that’s perfect for a second living area, home office, or kids’ playroom. The fully finished legal basement suite includes 2 bedrooms, 1 full bathroom, its own laundry, and a full kitchen with stainless steel appliances. It’s completely self-contained with separate furnaces for upper and lower level, ensuring comfort and privacy for all occupants. This beautiful home blends modern style, thoughtful design, and amazing functionality—ready to welcome your family. (id:60626)
Honestdoor Inc.
1922 15 Street S
Lethbridge, Alberta
First time on the market! Nestled in the exclusive subdivision of PARK ROYAL, this stunning bungalow offers a functional blend of space, quality, and privacy. Still owned by the original family who built this home and several others in the area, this home sits on a prime interior corner lot with beautiful landscaping and a backyard oasis—complete with a built-in outdoor kitchen and gas torches.Inside, you'll find 5 spacious bedrooms (3 up, 2 down) making it ideal for families or those who work from home. The primary suite boasts its own private ensuite, while an additional full bathroom on each floor ensures convenience for everyone.The heart of the home is the upgraded kitchen, featuring beautiful countertops, ample storage in upgraded cabinetry, and a built-in double wall oven. Thoughtful upgrades include a newer roof, furnace, and vinyl windows throughout most of the home.With an attached double garage and an unbeatable location in this sought-after neighbourhood, this home is a rare find. Don’t miss your chance to own a piece of this exclusive community! (id:60626)
Royal LePage South Country - Lethbridge
458 Queensway Highway W
Simcoe, Ontario
1.3 acre lot zoned CS Service Commercial. Allows for many uses, from retail to wholesale, including restaurants, workshops and more. High traffic area that is highly accessible with frontage on both Queensway and Cedar Street. Close to central business district and industrial park. Existing concrete block single-storey building offers approx. 2600 square feet of space. (id:60626)
Century 21 Heritage Group Ltd. Brokerage
130 Tranquility Street
Brantford, Ontario
Nestled on a quiet street in the highly sought-after Greenbrier neighborhood, this charming brick sidesplit offers the perfect blend of comfort, character, and modern upgrades—making it truly feel like home. From the moment you arrive, the covered front porch sets a welcoming tone, inviting you into a space that’s been thoughtfully updated throughout. Inside, the bright, airy layout strikes a balance between style and function. Fresh flooring (2024), upgraded pot lights in every room (2024), and most windows replaced (2024) create a modern feel that flows seamlessly from room to room. The updated kitchen (2025) comes fully equipped with included appliances and makes daily meal prep easy, while the open-concept living and dining areas are ideal for entertaining or cozy family nights in. Upstairs, you’ll find three inviting bedrooms, each filled with natural light—peaceful retreats to unwind and recharge. Downstairs, the finished rec room offers a cozy hangout space, complete with a thermostat-controlled gas fireplace—perfect for movie nights, game days, or quiet evenings. Storage won’t be an issue here, thanks to a heated crawl space and thoughtful built-ins throughout. A 200-amp electrical panel (2024) ensures efficient and reliable power to meet modern needs. Step outside to an expansive backyard deck—your go-to spot for morning coffee, summer barbecues, or winding down under the stars. A gas line from the basement to the backyard makes outdoor cooking effortless. Additional updates include new attic insulation and a Lennox furnace and A/C system, ensuring year-round comfort and energy efficiency. With quick access to shopping, parks, schools, and the highway, this home offers the ideal mix of convenience and community. Homes like this don’t come around often—come see it for yourself and fall in love with life in Greenbrier. (id:60626)
RE/MAX Twin City Realty Inc.
130 Tranquility Street
Brantford, Ontario
Nestled on a quiet street in the highly sought-after Greenbrier neighbourhood, this charming brick sidesplit offers the perfect blend of comfort, character, and modern upgrades making it truly feel like home. From the moment you arrive, the covered front porch sets a welcoming tone, inviting you into a space thats been thoughtfully updated throughout. Inside, the bright, airy layout strikes a balance between style and function. Fresh flooring (2024), upgraded pot lights in every room (2024), and most windows replaced (2024) create a modern feel that flows seamlessly from room to room. The updated kitchen (2025) comes fully equipped with included appliances and makes daily meal prep easy, while the open-concept living and dining areas are ideal for entertaining or cozy family nights in. Upstairs, you'll find three inviting bedrooms, each filled with natural light peaceful retreats to unwind and recharge. Downstairs, the finished rec room offers a cozy hangout space, complete with a thermostat-controlled gas fireplace perfect for movie nights, game days, or quiet evenings. Storage wont be an issue here, thanks to a heated crawl space and thoughtful built-ins throughout. A 200-amp electrical panel (2024) ensures efficient and reliable power to meet modern needs. Step outside to an expansive backyard deck your go-to spot for morning coffee, summer barbecues, or winding down under the stars. A gas line from the basement to the backyard makes outdoor cooking effortless. Additional updates include new attic insulation and a Lennox furnace and A/C system, ensuring year-round comfort and energy efficiency. With quick access to shopping, parks, schools, and the highway, this home offers the ideal mix of convenience and community. Homes like this don't come around often come see it for yourself and fall in love with life in Greenbrier. (id:60626)
RE/MAX Twin City Realty Inc.
3119 Vaughan Side Road
Ottawa, Ontario
We Welcome Offers... HUGE POSSIBILITIES... LAND BANKING OR BUILD A HOUSE OR TWO or possibly more! This is 95+ acres (including easements/right of way) in the city of Ottawa. 15 min from Kanata/Stittsville. Less than 5 min from the 417 Queensway. Ottawa is expanding RAPIDLY... if you are a visionary, this property is for you. There is a well already installed on the property. This is a treed lot for the majority of the lot. Lots of opportunities for a new creative owner... WE WELCOME OFFERS (id:60626)
RE/MAX Hallmark Realty Group
926 - 26 Gibbs Road
Toronto, Ontario
Welcome to 26 Gibbs Rd where contemporary design meets unparalleled convenience. This exquisite 3-bedroom, 2-bathroom condo offers an amazing open-concept w/1.067sf of living space (balcony included)Full of natural light, and upgrades. The unit features elegant laminate flooring, automatic blinds and high-end finishes throughout. The modern kitchen is a chefs dream, boasting stainless steel appliances, quartz countertops, a chic backsplash, pantry, and a versatile moveable table/island. Step onto your spacious balcony which is the perfect spot for your morning coffee. The primary bedroom is a tranquil retreat with sound proof insulation, W/I closet and a private 3-piece ensuite bath with a custom linen closet. Perfectly situated with direct access to Hwy 427, this condo is minutes from Sherway Gardens and Kipling Subway Station. Enjoy the resort style amenities: Outdoor pool and Kids playground, Gym, Party Room, Pet spa, Rooftop deck. Walking distance to top-rated schools, a well-stocked library, grocery stores, and public transit. Plus, a free shuttle service to the subway makes commuting effortless.Whether you're looking for a sophisticated home or a high-value investment, this stunning unit offers the perfect blend of luxury, comfort, and convenience. Don't miss this opportunity to own a piece of Etobicoke's finest living! (id:60626)
RE/MAX Aboutowne Realty Corp.
1012 - 27 Bathurst Street
Toronto, Ontario
Modern & Airy 2-Bedroom Apartment in a Prime location! Step into this beautifully designed 2-bedroom apartment featuring floor-to-ceiling windows that bathe the interior in natural light. The open-concept layout blends style and functionality, highlighted by a modern kitchen with B/I appliances, upgraded kitchen light fixture, cabinets and hardware, marble countertops, and a sleek backsplash perfect for both everyday living and entertaining. The primary bedroom boasts a walking closet providing generous storage space and organization with in-suite bathroom. Enjoy access to premium building amenities, including lounge and dining areas with outdoor pool and BBQs, a fitness center, 3 social lounges and dining area for hosting. Just steps to Historic Fort York, STACKT Mkt, public transit, shopping and dining with quick access to the Gardiner Expressway and DVP, only minutes from the lakefront, CNE, CN Tower, Rogers Center, Ripley Aquarium . Don't miss this opportunity to live in a beautifully designed space in an unbeatable location! (id:60626)
International Realty Firm
3807 38 Avenue
Whitecourt, Alberta
This commercial building is 6,250 sq' located one row from highway 43 in a highly visible location, on the high Whitecourt. Original building was build in 1964 with an addition in 2000. The lot is 0.62 of an acre with a paved parking lot, a loading dock, and high ceilings. Overhead door is a 8' x 6' door. Inside the space is open and includes 4 offices, 2 washrooms, and a utility room. Zoned M1 - service industrial. Seller would also consider a long-term lease with a quick possession. (id:60626)
Royal LePage Modern Realty
1602b - 4655 Metcalfe Avenue
Mississauga, Ontario
Luxurious Condo Offering an Exquisite Living Experience Welcome to this stunning condominium designed for comfort, style, and functionality. Featuring a thoughtfully designed floor plan with excellent flow, this home is perfect for modern living and entertaining. Enjoy floor-to-ceiling windows, smooth 9 ceilings, and a spacious, open-concept layout that's flooded with natural light. The modern kitchen is a culinary enthusiasts dream, boasting upgraded quartz countertops, full-height cabinetry, and a large island ideal for food preparation and organization. The expansive living room easily accommodates a large sectional and TV setup, creating the perfect setting for relaxing or hosting guests. A versatile den provides ample space for a dining area, home office, or playroom, adding to the units flexibility. Two generously sized bedrooms offer comfort and tranquility, while one of the standout features is the wrap-around balcony with two walkouts offering gorgeous, serene views and the ideal spot to unwind. Situated in a prime location, you're just minutes from major highways (403, 401, 407), Erin Mills Town Centre, top-rated schools, grocery stores, restaurants, Credit Valley Hospital, and scenic parks. Building Amenities Include: Outdoor pool & BBQ area Fully equipped fitness center & yoga room, Theatre room, Stylish party room Two guest suites, Dog washing station Bonus: Parking and locker included for your convenience. Don't miss your chance to own this remarkable unit offering the best in comfort, location, and lifestyle. (id:60626)
RE/MAX Real Estate Centre Inc.
862 6th Avenue
Fernie, British Columbia
*This house being offered for sale with the neighboring commercial listing MLS 10333468 (892 6th Ave: Raging Elk Adventure Lodge & Kodiak Lounge) and will not be separated and sold independently* This unique 3-bedroom, 2-bathroom home with non-conforming basement suite is centrally located in beautiful downtown Fernie, just steps away from charming shops, cozy cafes, and a variety of restaurants. Fernie continues to earn national attention as a year-round destination for adventure, community, and culture. With a permanent population of over 6,000 and a strong influx of tourists and second-home owners, the town supports a diverse economy anchored by tourism, recreation, small business, and professional services. Featuring the iconic artwork of Troy Cook and situated on 2 lots with plenty of deck space and a huge back yard. With parks, schools, and the scenic Elk River nearby, this home features convenient access to everything this vibrant mountain town has to offer. Whether you need staff housing for your commercial operations, make it a rental property, move in yourself or consider re-zoning to expand your hospitality business; the inclusion of this property on your commercial purchase is a great opportunity! (id:60626)
RE/MAX Elk Valley Realty
Fc08 - 221 Glendale Avenue
St. Catharines, Ontario
Welcome to Man Chu Food Court a well-established, high-traffic eatery located in the busiest shopping mall in St. Catharines, just minutes away from Brock University. Strategically positioned in a premium location with consistent foot traffic from students, shoppers, and local residents, Man Chu offers a turn-key business opportunity in one of the city's most vibrant commercial hubs.Known for its flavorful Asian-inspired cuisine and quick service, Man Chu is a favorite among mall-goers looking for a satisfying meal on the go. With a fully equipped kitchen, loyal customer base, and strong daily sales, this is a ready-to-operate business ideal for entrepreneurs looking to step into a proven and profitable venture. (id:60626)
RE/MAX Garden City Explore Realty
3359 Cougar Road Unit# 60
West Kelowna, British Columbia
This stunning townhome, in like-new condition, offers an unbeatable combination of luxury, convenience, & versatility. The most unique features are the 47'7""L X 13'2""W X 14'9""H garage with a 30A RV plug, & the elevator. The garage is designed to accommodate a Class A motorhome, perfect for the avid traveler or boy with toys. A large mezzanine at the back of the garage provides a perfect place for hobbies or watching the game with friends. Conveniently take the elevator or get you steps in to the main floor where you are greeted by high ceilings & an abundance of natural light, giving the home a spacious & airy feel. The gourmet kitchen is larger than most in this complex & features sleek quartz countertops, Whirlpool S/S appliances, gas range & a pantry. The cozy N/G fireplace adds warmth & ambiance to the living area, creating a perfect space for relaxation. The main living area of the home seamlessly flows to the large partly covered deck with a N/G hook-up for your grill. The master suite is truly an oasis, with a spa-like ensuite, the heated floors, ensure a luxurious start & end to each day. No need to be a minimalist with 2 large walk-in closets providing ample storage for all your clothing & accessories. Every closet in the home features custom-built organizers for maximum organization. Pet friendly with a creek side trail to walk your furry friend. Located just minutes from shopping, the beautiful Two Eagles Golf Course & the lake. No Property transfer tax or Spec Tax (id:60626)
Century 21 Assurance Realty Ltd
3104 Allan Landing Ld Sw
Edmonton, Alberta
Amazing in Ambleside! Welcome home to this ONE OF A KIND 2300ft Modern Masterpiece built by Kanvi Homes in one of Edmonton’s Premiere SW Communities. Perfectly situated on a Sunny Corner lot with unobstructed East, South and West Sunshine all day - with oversized windows to bring the light in. This home includes a finished basement and 2 Beds Up and 1 in the basement. Bedroom 2 can easily be turned into 2 separate bedrooms by adding a wall. This home has all of the upgrades – Quartz countertops, premium cabinets, high end appliances, GOLF simulator Room, Hardy Plank Siding, SOLAR Ready, Tankless Hot Water, Salt Free Water Softener and more! The Sunny Atrium in the entrance offers a dog wash area. The home has a bright and airy, LOFT LIKE feel everywhere, with high soaring ceilings and a ton of natural light! This unique home definitely has that WOW Factor that you have been searching for. Nestled in the heart of SW Edmonton, Ambleside is waking distance to Currents of Windermere and ALL Amenities. (id:60626)
RE/MAX Elite
1649 County Road 15
Prince Edward County, Ontario
Fall in Love with this turn key Prince Edward County Gem! Life at 1649 County Road 15 provides the beauty of waterside living with stunning views and deeded water access as well as the financial benefit of an income generating legal basement apartment. This professionally designed bungalow offers 2 bedrooms with den and 2 bathrooms plus laundry on the main floor and also boasts a legal 1 bed/1 bath lower level apartment. Our top 6 things we love about this home are ONE: Generous open concept design with tongue and groove vaulted ceilings. TWO: Custom kitchen with thoughtful pull outs and oversized island. THREE: Large covered back deck with panoramic water views of the beautiful Bay of Quinte. FOUR: Flex room that provides options for a studio, home office, gym or playroom. FIVE: Incredible primary suite with walk in closet and full spa bathroom with freestanding tub. SIX: The income generating 2nd unit with private driveway and separate entry. Premium fixtures and fittings, and durable engineered hardwood and porcelain tile floors promise years of worry free living. The cherry on top40 foot deeded water access allowing you to enjoy a true waterfront lifestyle without the waterfront price. (id:60626)
Keller Williams Energy Real Estate
403 - 185 Ontario Street
Kingston, Ontario
Wonderful condo with great views of Ontario Street and City Hall. With over 1680 sq. ft. of living space, this open concept condo provides many rooms and an abundance of light, especially with the 3-sided solarium. With 3 bedrooms (one is currently being used as an office), 2 full bathrooms, a full kitchen, a large storage room, a locker in the lower level and complete selection of amenities just move in and you will feel right at home! (id:60626)
Royal LePage Proalliance Realty
354 250 E 6 Avenue
Vancouver, British Columbia
The District! Modern, bright and airy suite designed open-concept layout. Contemporary kitchen with full-size stainless steel appliances, sleek stone countertops, matching backsplash, and generous cabinetry. Hardwood flooring, spa-inspired bathroom with a deep soaker tub, in-suite laundry, and excellent storage options. This solidly built, mid-rise concrete building is well run and professionally managed. Outstanding amenities, including expansive ROOFTOP terraces with sweeping views, cozy outdoor fireplaces, garden, BBQ stations, outdoor eating tables and plenty of lounge space. Fitness center, artist room, meeting room, secure bike storage. Convenient underground parking spot with large, secure storage locker. 1 pet only and 90 day minimum rentals permitted. Urban life at its best. (id:60626)
RE/MAX Select Properties

