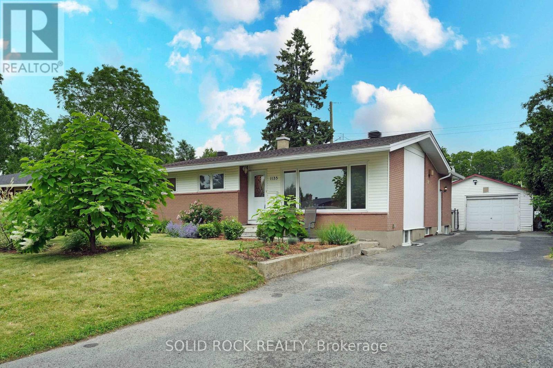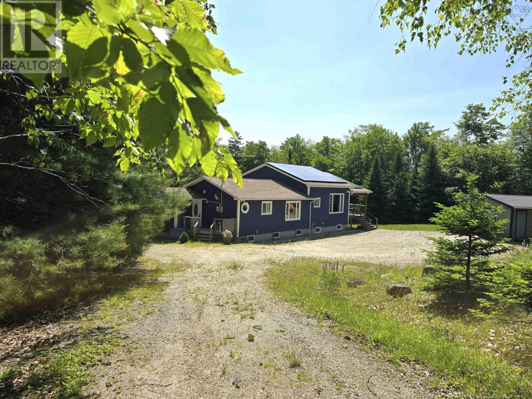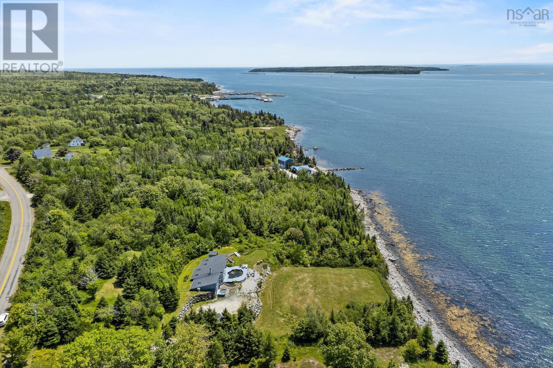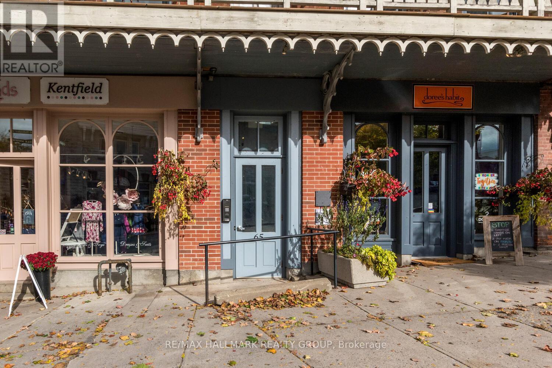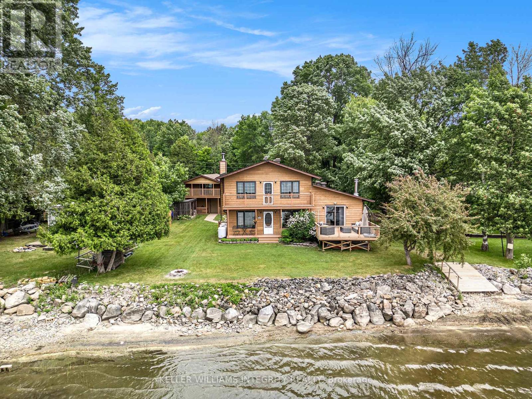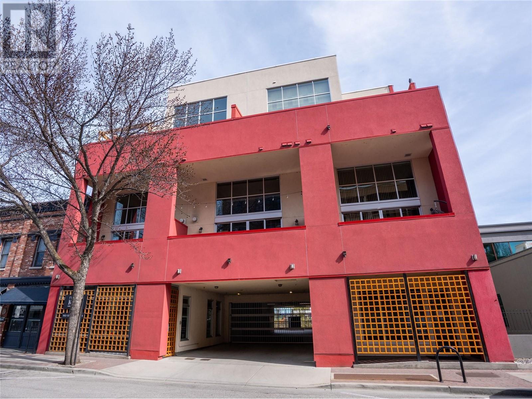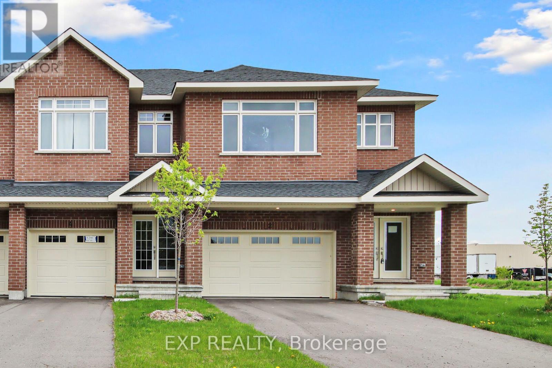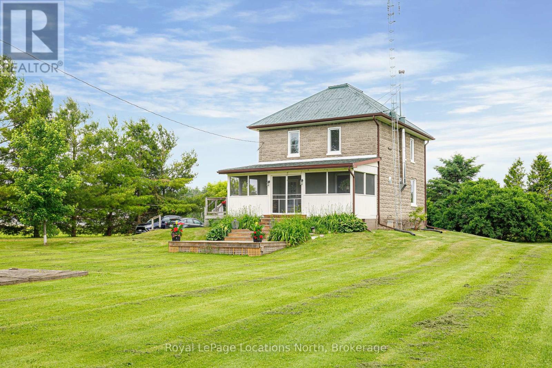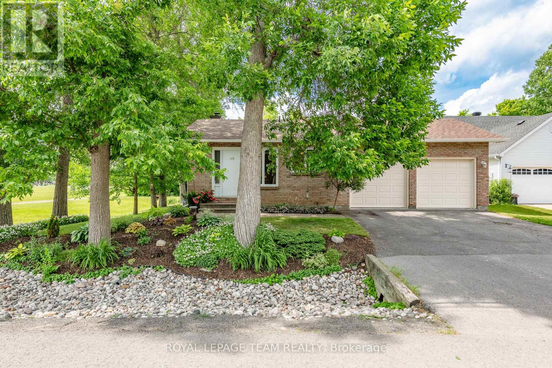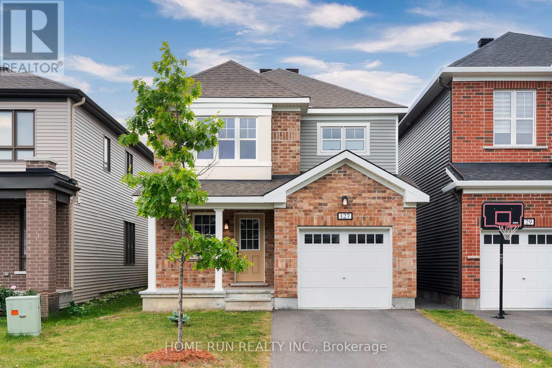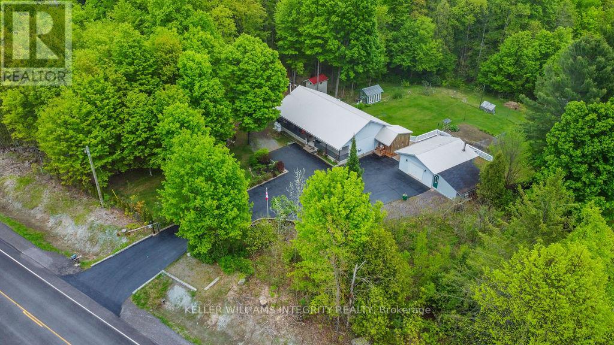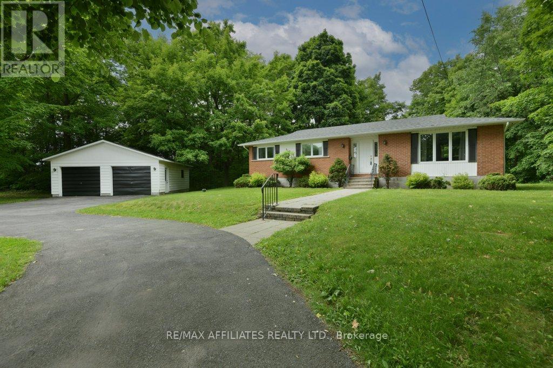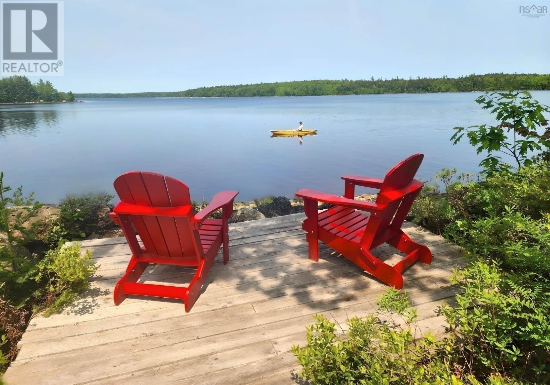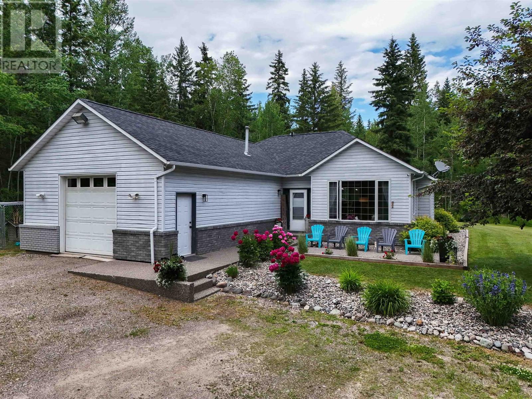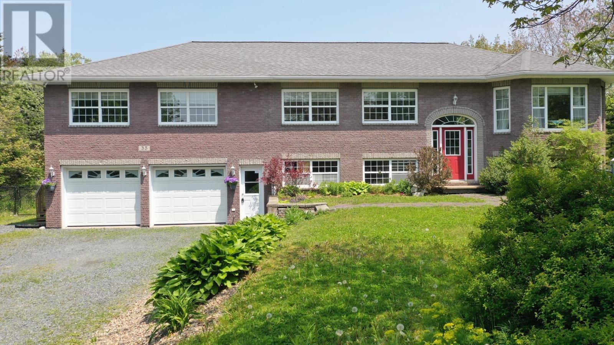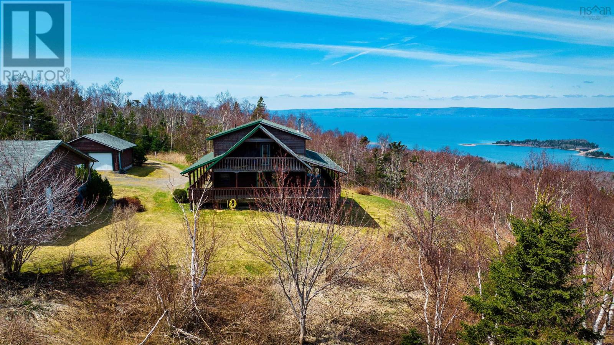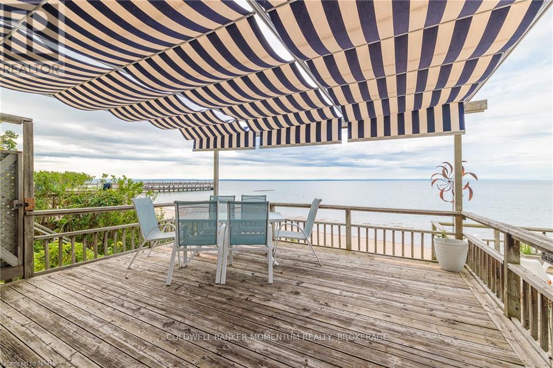1135 Maybank Street
Ottawa, Ontario
OPEN HOUSE Saturday July 26 10am-12noon. Spacious 4-Bedroom and 2 other rooms (dens) that just need closet doors installed to be bedrooms. Bungalow with Basement Potential in Prime Ottawa Location. Ideal for large families or savvy investors, this sun-filled and spacious 3+1 bedroom, 3 full bathroom bungalow offers a rare opportunity in one of Ottawa's desirable neighborhoods. Thoughtfully maintained and tastefully finished throughout, this home provides a flexible layout with potential for multi-generational living or future rental income. What sets this property apart is the rear addition, which expands the main floor with an oversized primary bedroom featuring its own full en-suite and a generous dining room offering more square footage than many other bungalows on the street. The main level also includes hardwood floors, two updated full bathrooms, and a functional kitchen that opens to a welcoming dining area and main floor laundry with pantry space .Downstairs, the fully finished basement offers three additional rooms one with closet and two could have closet added to make an extra 3 bedroom, a three-piece bathroom, a large family room, and a rough-in for a kitchen and a laundry room. Three rooms have large windows for a basement and one suitable as an egress exit. With a convenient side entrance and two hydro meters already in place, the space lends itself well to a future secondary dwelling or in-law suite with minimal work required. Outside, you'll find a rare 19' x 19' detached garage (older structure), a two-tier deck perfect for entertaining, and a nicely landscaped front yard that adds curb appeal. With ample parking and outdoor space, the home is both practical and inviting. Centrally located near the LRT Phase 2, OC Transpo station, Algonquin College, and quick access to Highway 417, this property offers strong long-term value and versatility for a variety of buyers. (id:60626)
Solid Rock Realty
590 Gilberts Lane
Maplewood, Nova Scotia
This stunning property features a revitalized cottage, thoughtfully renovated with a modern addition (2022), seamlessly blending historical charm with contemporary flair. With 4 bedrooms, 3.5 baths, generous principle rooms, and 3 versatile bonus rooms, this home offers both comfort and style. No detail has been overlooked, from the meticulously updated landscaping to thoughtfully designed outdoor areas inviting you to relax and enjoy the beauty of the LaHave River. Scenic Sherbrooke Lake, one of Lunenburg County's largest, is nearby for boating and swimming enthusiasts. Inside, the main floor boasts an open-concept kitchen, dining, and living area. Patio doors lead to a covered screened-in verandah, while the living room showcases an oversized window that frames breathtaking river views and a hand-carved solid exotic oak fireplace mantel. Step from the living room onto a grand side verandah that provides ample space for gatherings and river vistas. The spacious primary bedroom features ensuite closet and half bath. A den, full bath, and laundry complete the main level. Downstairs, a cozy family room, second full bath, 3 additional bedrooms, 2 extra rooms offer flexibility, and 2 utility rooms. A back door leads you to the water's edge, where you'll find a charming fire pita perfect spot for evening gatherings complete with lighting. Equipped with a ducted heat pump, electric baseboards, a fireplace, and modern solar panels, this home ensures year-round comfort and energy efficiency. The detached workshop serves to store ATVs and is currently a bunkie, adds appeal, along with a woodshed and storage shed. Conveniently located under 1.5 hours from metro Halifax, 32 to 40 minutes from the towns of Mahone Bay, Bridgewater, and Lunenburg, and 19 minutes from the village of New Germany. With its blend of tranquility, modern amenities, and unbeatable location, this is a rare opportunity to live in harmony with nature while enjoying all the comforts of contemporary livin (id:60626)
RE/MAX Banner Real Estate (Bridgewater)
1878 Sandy Point Road
Sandy Point, Nova Scotia
Discover your perfect getaway at 1878 Sandy Point Road in Shelburne, a successful vacation rental, Need rest and relaxation? This is the ideal haven! Unwind in the cedar sauna with ocean views, then pour a glass of wine and enjoy the hot tub, melting away your worries. The spacious open-concept kitchen flows into a dining and living area with floor-to-ceiling windows showcasing breathtaking ocean vistas. Two generously sized bedrooms with queen beds are situated on either end of the home, each with their own entrances and stunning views. A cozy bunk bed room adds charm, while skylights throughout bathe the space in natural light. The luxurious bathroom features a relaxing jacuzzi tub and a rain head shower, complete with a heated towel rack for ultimate comfort. Step outside onto the expansive deck that encircles a tranquil koi pond, where you can soak in the sounds of the waves. For those seeking adventure, enjoy the 6-hole mini golf course in the front yard or bask in the hammock (id:60626)
RE/MAX Nova
204 - 65 Mill Street
Mississippi Mills, Ontario
1216 sq. ft. one-of-a-kind apartment in picturesque downtown Almonte. One bedroom suite in a heritage building complex in the central historic downtown. Features elevator, heat and water included, one parking spot, 5 appliances, balcony with views of Mississippi River. Some new construction is required, thus the buyer can have input. A few minutes walk to shops and stores, restaurants, pub, banking, library, post office, bakery, butcher shop, LCBO, The Beer Store, auto garage, dentist, medical services. This town is noted for its first rate hospital, and friendly community. Hummingbird chocolate, skating rink, curling rink, swimming beach, boating and fishing in the Mississippi River, tennis courts, fitness clubs, brewery, Vodkow distillery, fat free donut manufacturer, splash pad, dog park, skate board park, pickle ball, soccer fields, basket ball, frisbee park, Rotary Club, Royal Canadian Legion, Lions Club, Civitan Club, Almonte agricultural fair, Puppets Up festival, Highland Games, concerts, Volkswagon bus fusion meet, and the list goes on. Golf clubs near by. Almonte, an age friendly community with abundant parks, walk ways, cycling, and trails. 24 hours notice for all showings as a tenant is occupying the original part of the suite. Schedule B must accompany all offers. Builders agreement of purchase and sale to be used. Something for everyone! Pets allowed. Taxes and condo fee estimated. All appts thru listing realtor. (id:60626)
RE/MAX Hallmark Realty Group
501 Stewart Lane
Lanark Highlands, Ontario
Price IMPROVED: $699,000!! Welcome to 501 Stewart Lane located on the serene Dalhousie Lake. You have breathtaking views of the lake from both levels of this incredible home. Enjoy outdoor dining on the 16'x16' deck, perfect for large gatherings, or sit and unwind after a long day with a cool drink and enjoy the refreshing breeze off the water and beautiful sunsets. As you enter the home, you are welcomed into the open concept kitchen & dining areas. The warmth of the dining area invites you in with its cozy woodstove for cooler nights. The dining area also provides access to a covered deck that overlooks the lake. The kitchen has loads of storage and plenty of counter space as well as SS appliances. Adjacent to the kitchen is the generously sized living room with sliding doors to the oversized deck overlooking the water and a smaller deck overlooking the backyard. In addition, you have a well-appointed 3 pc bath on the main level. Upstairs, you have the primary bedroom with access to the balcony, where again you have views of the lake. You have 2 additional bedrooms on this level as well as a tastefully updated 4 pc bath with laundry. The lower level is home to a large family room that has a Murphy bed for when you have extra guests. You also have a huge utility/storage area and a walk-out. Outside, there is a handy self-contained outdoor shower with both hot & cold water. The one-car garage has a loft that could be utilized as a home office or a possible rental - garage & loft has hydro & is fully insulated. There is also a balcony for the loft, which also provides views of the water. The property comes with a boat ramp so you can cruise the lake. If you are looking for that exceptional property on the water, then welcome home. (id:60626)
Royal LePage Integrity Realty
136 Front Street Unit# 309
Penticton, British Columbia
Spacious, Stylish, and Steps to the Lake! Over 1,900 sq ft of beautifully upgraded living space in this stunning multi-level condo, just 1 block from Okanagan Lake and only half a block from Penticton's famous Farmers' Market! Walk to all of downtown’s shops, restaurants, and the scenic lakeshore promenade. Inside, enjoy vinyl plank and refinished hardwood flooring, crisp white cabinetry, and shimmering white quartz countertops in the kitchen, bar, and spa-inspired ensuite. The chef’s kitchen features a massive granite island, Kitchenaid black stainless steel appliances, and Blomberg dishwasher. Upstairs, the loft-style primary suite boasts a luxurious ensuite with soaker tub, rain shower, and a view over the open-concept living room and dramatic 2-storey window. Wide trim and thoughtful finishes throughout create a modern yet timeless feel. A rare gem in an unbeatable location! (id:60626)
Royal LePage Locations West
15 Reynolds Avenue
Carleton Place, Ontario
Be the first to live in this BRAND NEW 4Bed/3Bath home in Carleton Landing! Olympia's popular Magnolia Semi-Detached Model. A spacious foyer leads to a bright, open concept main floor with tons of potlights and natural light. Modern kitchen features loads of white cabinets, pantry, granite countertops, island with seating and patio door access to the backyard. Living room overlooking the dining room, the perfect place to entertain guests. Mudroom off the double car garage. Primary bedroom with walk-in closet and spa like ensuite featuring a walk-in shower, soaker tub and expansive double vanity. Secondary bedrooms are a generous size and share a full bath. Laundry conveniently located on this level. Only minutes to amenities, shopping, schools and restaurants. Photos used are of the same model with different finishes. (id:60626)
Exp Realty
5576 Concession Rd 6 Sunnidale
Clearview, Ontario
A Rural Farmhouse with plenty of room to grow. This 4-bedroom house is located just east of Creemore in the quiet Hamlet of New Lowell. Sitting on a 1.1-Acre open lot with no concerning neighbours, just you and your family enjoying the quiet and tranquility. You will be welcomed with a peaceful feeling as you enter the home through the front screened-in porch. It is a perfect place to watch storms or to simply just watch time go by with a cocktail in your hand. The main entrance leads you into the living and the dining room just beyond. The home has a Wett-Certified wood-burning stove providing a secure feeling during those cold winter days. The main floor also has a foyer at the rear of the house for all your outdoor clothing, a 2-piece bathroom and a laundry room just beyond the Kitchen. Upstairs you will find 4 Bedrooms and a 4-piece bathroom. The basement is not finished, but is dry, clean and provides excellent storage. There is also a separate entrance leading to the backyard. The home comes with a Water Softener, UV Water Treatment System and a Hot Water Tank that are all owned. No additional monthly fees. Windows were replaced in 2015 for energy efficiency. The home is also on Natural Gas, so no need for an unsightly propane tank. Electric panel was updated 4 years ago. On top of the existing 16.5 x 20 ft. Detached Garage, it is permitted to add a 2500 Sq ft workshop or garage. The owner has completed architectural drawings to add an addition to the house that is ready for submission for to be approved by the planning department. For all the outdoor enthusiasts, this area has all sorts of trails for hiking, cycling and sledding in the winter. Skiing and Golfing is also readily available near by, and you're 20 minutes away from the World's Largest Fresh Water Beach. (id:60626)
Royal LePage Locations North
119 Royal York Street W
Ottawa, Ontario
Bright, beautiful and big 3 plus 2 bedroom *bungalow* right in the heart of Richmond ! Pride of ownership is abundant in this custom built stunner - welcoming you with strong curb appeal, manicured gardens and immaculate presence. Good sized, sun filled kitchen provides plenty of cupboard space and convenient access to the garage and lower level. Large living room boasts a feature fireplace and the spacious dining room perfectly compliments the open concept design with beautiful hardwood floors. Patio doors off the dining room lead you to a patio area, and a fully fenced backyard oasis - complete with a large custom shed. No rear neighbours - instead backing onto the serene and well known "St. John's Quiet Garden", a perfect place to stroll and appreciate nature at its finest. Three good sized bedrooms are ideally served by a main bath. Handily, the double car garage has an entry door that leads directly to the lower level - providing a private entrance for a possible future suite or separate retreat. Lower level now provides 2 good sized bedrooms or use them as offices, plenty of space for storage, great very large workshop and a good size laundry and utility room. Generac generator provides peace of mind for the whole home. A very well looked after home.Fabulous location and an amazing neighbourhood close to the picturesque Jock River to enjoy some great walks - and all close to all amenities, parks, schools, restaurants and shops nearby. Richmond is an amazing community, a perfect blend of small town vibes while having great amenities and being close to Kanata, Stittsville and the 416.Don't miss this fantastic opportunity to make this your new home! (id:60626)
Royal LePage Team Realty
127 Unity Place
Ottawa, Ontario
Welcome to this beautifully maintained 3-bedroom, 3-bathroom detached home built by Mattamy in 2022, nestled in Collection, one of Stittsvilles most desirable family-friendly communities. Situated on a quiet street, this home offers the perfect blend of comfort, style, and convenience. In the main level, the open-concept offers you a formal dining room, family room and big kitchen, and large windows that fill the home with natural light. Upstairs, the spacious primary suite offers a private retreat with a luxurious ensuite featuring a shower and tub. Two additional bedrooms provide flexible space for kids, guests, or home offices.The full, unfinished basement with a 3-piece rough-in awaits your personal touch ideal for a future rec room, gym, or media space. Outside, enjoy a private fully fenced backyard perfect for summer BBQs, gardening, or quiet evenings under the stars. Conveniently located just steps to parks and public transit, and minutes from schools, shopping, and diningthis home truly has it all. Whether you're a growing family or an investor, this is a property you dont want to miss. Meticulously cared for and move-in readybook your private showing today and experience the best of Stittsville living! Some pictures are virtual staged. (id:60626)
Home Run Realty Inc.
1179 Calabogie Road
Mcnab/braeside, Ontario
Charming Country Retreat on 2.33 ACRES! Conveniently located between Arnprior and Renfrew DISCOVER the perfect blend of comfort and serene country living at 1179 Calabogie Rd. Nicely set back from the road, the wide paved driveway welcomes you onto this property. Nestled on 2.33 picturesque acres, this beautifully maintained three-bedroom bungalow with fully finished lower level offers a welcoming retreat. Step outside to enjoy a landscaped paradise, complete with two ponds w/pump, a new two storey playhouse, family entertainment area. with fire pit, equipment sheds, vegetable gardens, seasonal berries, a variety of trees including fruit trees, evergreens & maple trees, + more are all connected by scenic paths leading into the forest. For hobbyists, tradespeople, and DIY enthusiasts, the heated single oversized garage (28' x 20') with an attached wood shop provides a functional and versatile workspace. Inside on the main level of the bungalow you will be welcomed by an open-concept kitchen, dining, and living area which is bathed in natural light from large windows overlooking both the front and back of the property. Also on the main level you will find 3 spacious bedrooms and a full bathroom, hardwood flooring, good closet space throughout, plus more! The finished lower level expands the living space with a huge family room, home office (currently used as a guest bedroom), three-piece bathroom, laundry room, an expansive cold storage, plus an utility room.There is a propane fireplace on the main level of the house, plus a woodstove in the finished basement. The Napolian propane furnace is only 4 years old (2021). This property is truly a must-see! Experience modern country living at its best. (id:60626)
Royal LePage Integrity Realty
637 White Rock Road
Canaan, Nova Scotia
Welcome to 637 White Rock Road, a picturesque south facing 4.3 acre property that is perfectly suited as a hobby farm or horse lover's paradise! This beautiful two story home features an open concept main level including a gorgeous kitchen complete with pantry, large dining room, a cozy living room with a fireplace masonry heater, a large den/office area, and a full bath with laundry facilities. Upstairs there are 4 large bedrooms and a second full bath, with plenty of windows to let in the natural light. With new paint throughout, this bright and airy home is move in ready! Surrounded by expansive fields that could easily be converted into a riding ring, paddock or pasture, there is still plenty of room for your vegetable or flower gardens, with some wild peach trees already on the property. The front of the home features a large deck and stone patio complete with firepit, the perfect spot for evening bonfires and homemade s'mores! This property is a nature lover's dream, providing considerable privacy while being only 5 minutes to the amenities of New Minas, and 15 minutes to the town of Wolfville. This property has so much potential with lots of room to grow, so bring your ideas to life by booking your showing today! (id:60626)
Mackay Real Estate Ltd.
515 Bridge Street
Carleton Place, Ontario
Privately nestled among mature trees on a spacious lot in the heart of Carleton Place, this well-maintained 3-bedroom, 1-bathroom bungalow offers the perfect blend of comfort, community, and convenience. Whether you're downsizing, starting fresh, or seeking a manageable, move-in ready home, this property has something for everyone. Step inside to a freshly painted interior featuring an updated kitchen, warm hardwood floors, and an inviting open concept living and dining area that overlooks the private yard. The detached two-car garage and a horseshoe-shaped paved driveway offer ample parking for family and guests. Downstairs, the full-height unfinished basement presents endless possibilities, complete with a separate back entrance ideal for a future secondary dwelling or in-law setup. All of this is within walking distance to parks, schools, restaurants, and the vibrant boutique shops of Carleton Place. This home truly combines privacy, location, and potential in one affordable package. (id:60626)
RE/MAX Affiliates Realty Ltd.
1 Brixham Lane
Brampton, Ontario
Charming & Spacious 3-Bedroom End Unit Home with Rare 2-Car Garage Step into this beautifully maintained 3-bedroom end unit that feels like a semi-detached home, featuring an attractive brick and vinyl exterior. A rare find, this property includes a 2-car garage and an oversized driveway ideal for families needing ample parking. Built recently and priced to sell, this home offers bright and open living spaces, complete with soaring 9-foot ceilings on the main floor and elegant hardwood flooring. The open-concept living and dining area is perfect for entertaining, while the modern kitchen impresses with granite countertops and a convenient breakfast bar. Upstairs, you'll find three generously sized bedrooms with plenty of closet space, along with a laundry room thoughtfully located on the second floor for added convenience. This move-in-ready home is in impeccable condition and situated in a sought-after neighborhood close to schools, parks, and everyday amenities. Additional Highlights: Offers welcome anytime Owner related to listing agent (Disclosure attached) Photos are virtually staged Exceptionally well maintained show with confidence! (id:60626)
Save Max Empire Realty
509 Dog Bay Road
Hastings Highlands, Ontario
Three Bedroom Cottage with 215 feet of Waterfront on Baptiste Lake! This cozy three bedroom, three season cottage is being offered turn-key with all the furnishings and outdoor items included. Open concept kitchen, living and dining room with views of Baptiste Lake from a large closed in porch off the front as well as large deck that overlooks the water. This gently sloped 1.34 acre lot offers good privacy with 115 feet of waterfront that faces South with stunning big lake views. Enjoy swimming, fishing, or simply lounging by the water's edge on the 40 foot dock. Baptiste Lake is renowned for its clean water, excellent fishing (Bass, Walleye, Pike), boating opportunities and scenic beauty. It's part of a three-lake chain, including Benoir and Elephant Lakes, and offers 36 miles of boating. Just minutes away from Bancroft, the "Mineral Capital of Canada," where you'll find charming shops, restaurants, grocery stores, and local attractions. Hiking and ATV trails are also abundant in the surrounding area. First time this property is being offered for sale - this cottage has been lovingly maintained by the original family with many updates over the years. Book a showing to discover your Baptiste Lake getaway today! (id:60626)
Century 21 Granite Realty Group Inc.
58b - 5865 Dalebrook Crescent
Mississauga, Ontario
Welcome to this beautifully updated 3-bedroom, 3-bathroom home tucked away in one of Mississaugas most sought-after, family-friendly neighbourhoods. Offering over 1,300 sq.ft of bright, functional living space, this home has been thoughtfully renovated with comfort and style in mind.Step into the brand-new 2025 kitchen featuring quartz countertops, ample cabinet space, a breakfast bar, and all-new stainless steel appliances perfect for both everyday living and entertaining. Freshly painted walls and warm hardwood floors flow through the main living area, leading you to a private walkout patio ideal for summer BBQs and relaxing evenings.Upstairs, you'll find 3 generously sized bedrooms filled with natural light, including a primary bedroom with plenty of closet space. The 3 updated bathrooms add a modern touch, and the finished basement includes a roughed-in bath waiting for your finishing ideas.Enjoy low maintenance fees, your own private garage, and the unbeatable location just steps from top-rated schools like John Fraser and St. Aloysius Gonzaga, minutes to Erin Mills Town Centre, Credit Valley Hospital, GO Transit, major highways, and scenic trails.Surrounded by multi-million-dollar homes, this is your chance to grow your equity in a fantastic neighbourhood. Seller is motivated don't miss this one! (id:60626)
Exp Realty
Royal LePage Your Community Realty
525 Kill Dog Cove Road
Parkdale, Nova Scotia
"The thoughtful soul to solitude retires" to find serenity on Sherbrooke Lake, the most desirable lake in all Lunenburg County. This custom designed ICF, 2 bedroom home (plus den), close to 1,700 sq. ft. in size, is a well thought, contemporary design with a few touches of traditional, rustic charm, set on 1.3 acres with an exceptional 260 ft. of direct lake front. Beautiful landscaping beneath a canopy of mature trees leads through a pergola to the front foyer. One is greeted at the main entry with the primary, first level bedroom to the left (complete with ensuite and laundry) and further through the foyer, a large modern kitchen featuring large windows and offering a sweeping view of this arresting, natural, lakeside setting. Stepping into the generous dining and living room, featuring cathedral ceilings and skylights, one is immediately struck by the volume of space. Picture perfect windows beckon to a wrap-around porch - the perfect spot to relax and enjoy the good life. Through the outside kitchen door, a few steps from the house, is a relaxing sauna with a window onto the lake providing an ever changing show of nature while one relaxes. The private, second level offers a den, guest bedroom and a family bath. Approaching the lakeshore a large fire pit punctuates a commanding water view, and a wandering boardwalk through the trees takes one to a substantial wharf and dock for family swimming and boating. Thoughtful stewardship by the current owners is evident throughout this fine property from the well designed gardens to the sun-dappled, groomed forest. Take in the view of a family of Eagles soaring over the glistening waters of the lake. Located within 10 minutes to the amenities of a full time grocery store and gas station at Maders General Store. Only 30 to 40 minutes to Mahone Bay, the UNESCO Town of Lunenburg, or the heart of the Annapolis Valley. Just 90 minutes to Halifax or the Airport, and simply a breath away from paradise. (id:60626)
Engel & Volkers (Lunenburg)
3441 Kirkham Road
Quesnel, British Columbia
Welcome to your private retreat on 5 serene acres in the beautiful south end of Quesnel. This fully renovated 4-bedroom, 3-bathroom home offers the perfect blend of modern comfort and rural charm. Inside, you'll love the stunning kitchen, spacious layout, and fully finished basement providing plenty of room for the whole family. Stay cozy during the winter months with efficient wood heat that keeps the home warm and inviting. The property also features a garage for parking and storage. Enjoy the peace and privacy of country living, just a short drive from town. A move-in-ready gem that’s sure to impress!! (id:60626)
Royal LePage Aspire Realty (Que)
2502 - 300 Front Street W
Toronto, Ontario
Tridel Built, Luxurious Condo In The Heart Of The Entertainment District. AirBnb Friendly Building with huge income. Fully Furnished and ready. Breathtaking Toronto Skyline Views With South West Exposure from Large Balcony! Open Concept Living & Dining, 9' Ceilings, Floor To Ceiling Windows, Quartz Counters, Modern Floors & Walk-In Closet! Bbg On Your Rooftop Deck Or Soak Up The Outdoor Pool & Cabanas. Other Amenities Include Concierge, Fitness/Yoga & Party Rooms. Literally Crawl To The Rogers Center, Cn Tower, Union Station & The Path. (id:60626)
Royal LePage Your Community Realty
35 Sarah Ingraham Drive
Williamswood, Nova Scotia
Located in the peaceful Broadfalls Park Subdivision with river frontage, this private home offers open-plan living and space for extended family or guests. The bright main level features hardwood floors, a propane fireplace, a kitchen with pantry shelving, and French doors leading to a fenced backyard overlooking the river. The primary bedroom includes a walk-in closet and connects to the main bath with a water jet tub, walk-in shower, and laundry chute. An additional bedroom and an office/bedroom complete this level. The secondary living space has a bedroom, full bath, living room with a propane fireplace, kitchenette (no stove), and walkout access to the yard. The lower level boasts a large rec room (furnished with an oversized sofa and kegerator included), two bedrooms (one used as an office), a bonus room, and walkout access to the fenced yardideal for entertaining and pets. The heated, wired garage has a walkout and a storage room with built-in shelving. Built in 1999, the home features a 200-amp electrical panel, a 2023 propane furnace with in-floor heating, and a water softener/iron filter system. New roof shingles and fencing were installed in 2018. Additional highlights include flowering shrubs, school bus service, and a nearby fire hydrant. Local fire department, parks, Crystal Beach in Sambro (7 minutes), and Halifax (20 minutes) are all within easy reach. This tranquil home combines functionality with natural beauty, making it a perfect fit for your family. (id:60626)
Engel & Volkers (Wolfville)
335 Prospect Avenue
Kentville, Nova Scotia
This 3-year-old Bentley Built home in Kentville is a showstopper, offering 4 spacious bedrooms and 2 beautifully appointed bathrooms in a family-friendly neighborhood. Designed for eco-conscious living, this property features state-of-the-art solar panels and Mitsubishi heat pumps, delivering both sustainability and year-round comfort. Every detail, from the high-end finishes to the meticulously chosen fixtures, has been curated to elevate your living experience. As you step inside, youll immediately notice the bright and inviting atmosphere, with natural light streaming through expansive windows. The open-concept design flows seamlessly from the modern yet cozy living room-featuring a charming electric fireplace as the focal point-into the high-end dream kitchen. This is truly the centerpiece of the home, boasting premium appliances, custom cabinetry, and exquisite finishes, ideal for creating unforgettable meals and moments. The lower level features a large, fully finished family room, perfect for movie nights, playtime, or simply unwinding after a long day. Storage is abundant throughout the home, with thoughtfully designed spaces to keep everything organized and within reach. Outside, the fully fenced backyard offers privacy and space for play, gatherings, or peaceful reflection, while the double attached garage provides both convenience and additional storage. Situated in a family-friendly neighborhood, just moments from schools, shopping, and all essential amenities, this home offers the perfect blend of accessibility and comfort. With its luxurious finishes, impeccable craftsmanship, and move-in-ready appeal, this home presents an extraordinary opportunity to elevate your lifestyle. Dont wait-schedule your private tour today and prepare to be impressed! (id:60626)
Exit Realty Town & Country
1326 Whitlow Grass Way
Ottawa, Ontario
BARRY HOBIN DESIGNED, UNIFORM BUILT - IT DOESNT GET ANY BETTER!! ONLY TWO HOMES LEFT AND READY FOR OCCUPANCY IN SEPTEMBER! Built by Uniform Homes to the highest quality of standards, this brand new home with TARION warranty features 2160SF of highly refined luxury in a prime Kanata location. Featuring 3 bedrooms, 3 bathrooms plus a finished basement and highlighted by $25K in upgrades from a builder synonymous with superior craftmanship. Timeless finishes include hardwood floors, quartz countertops, custom cabinetry, modern rails & spindles and much, much more. Minutes from Kanata tech, major retail and the 417. WHY WOULD YOU WANT TO BE ANYWHERE ELSE?? (id:60626)
Coldwell Banker First Ottawa Realty
165 Diana Mountain Road
The Points West Bay, Nova Scotia
Discover a truly unique living experience in this four-bedroom chalet-style log home. Constructed with 8-inch thick logs, this stunning property features 4 bedrooms, 2.5 baths and a 14-stable horse barn with running water. The home boasts a double detached garage and offers world-class views of the breathtaking Bras dOr Lakes from its expansive wraparound deck. On the main level, you will find an open concept design that seamlessly blends a spacious kitchen and dining area with a large living space, highlighted by a grand stone fireplace, perfect for cozy evenings. The top level features three large bedrooms and a luxurious four-piece bath, which includes a standup shower and jet tub. Two of the bedrooms on this level have walkout balconies, providing amazing views of the surrounding landscape. The lower level is home to the fourth bedroom, which offers its own walkout access, ensuring privacy and convenience. This level also includes a three-piece bath, a practical and spacious laundry area, and even a sauna, adding a touch of luxury and relaxation. Additionally, there is a single car attached garage on the lower level, providing extra parking and storage options. Embrace the opportunity of this exceptional property. (id:60626)
Keller Williams Select Realty(Sydney
4047 Crystal Beach Hill Lane
Fort Erie, Ontario
SELLER SAYS BRING OFFERS! Located in an exclusive enclave of beach homes that rarely come up for sale, this seasonal cottage offers direct magnificent beachfront views with access to Lake Erie and the beautiful sandy beach. The 2-bedroom, 1-bath seasonal cottage features two decks and covered area with breathtaking lake views. Enjoy watching boats sail and motor by, play and relax on the sandy beach during hot summer days. Situated in the historical town of Crystal Beach, it's within walking distance to restaurants, shops, trendy coffee spots, and the renowned Crystal Beach. If youre seeking peace, tranquility, and a perfect spot for creating summertime memories, this is it. Bertie Boat Club, Buffalo Canoe Club and Crystal Beach Tennis & Yacht Club all marinas directly across the lake and all located in Crystal Beach and a quick drive or bike ride away. The property also includes three parking spaces in a gated community, all appliances, furniture indoor and out, gas BBQ are included as well. NOTE: there are 69 steps up and then 35 steps to the cottage and additional steps to the beach, bring your running shoes. The Ownership in this community are shares, so financing can be challenging . Special Assessment until end of 2026: Water line installed underground approx. 12 years ago- $1066.52 per year- ****Association Fee Yearly - $1500****** (id:60626)
Coldwell Banker Momentum Realty

