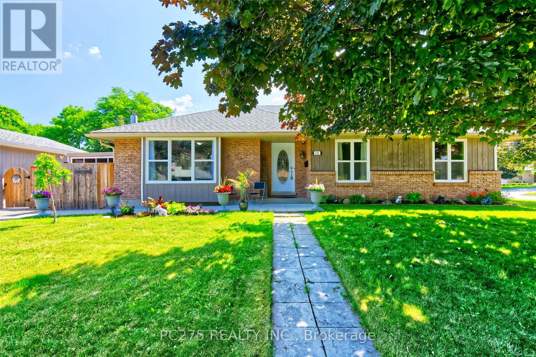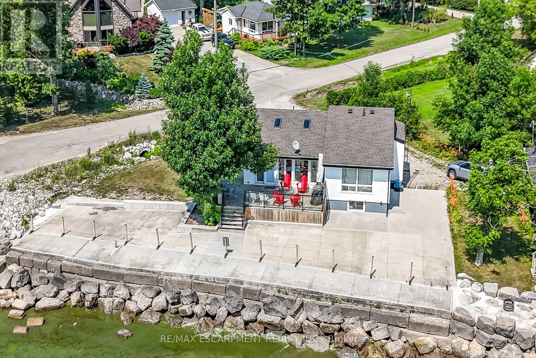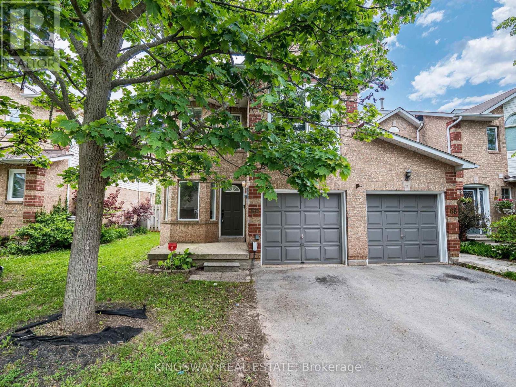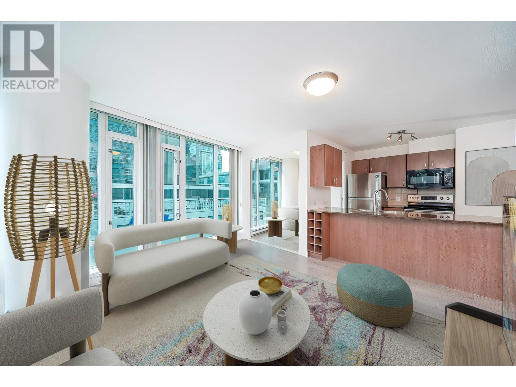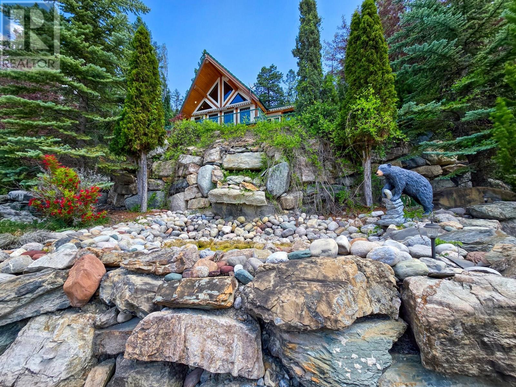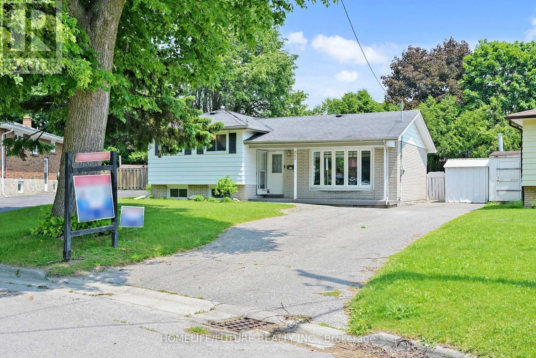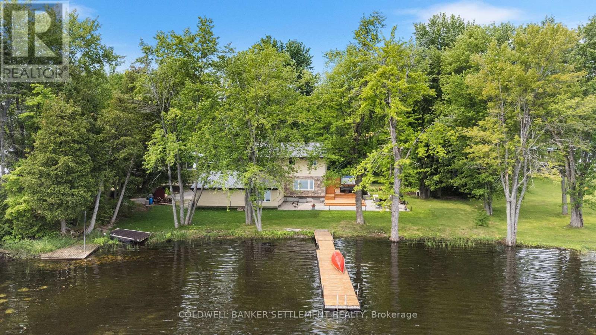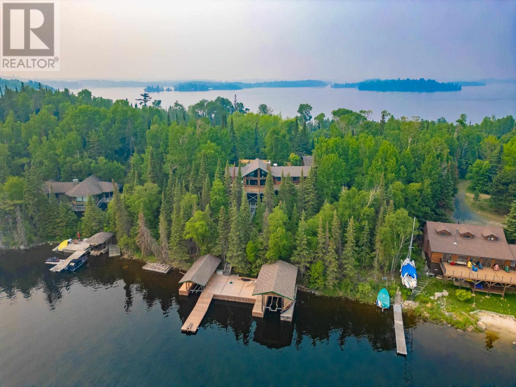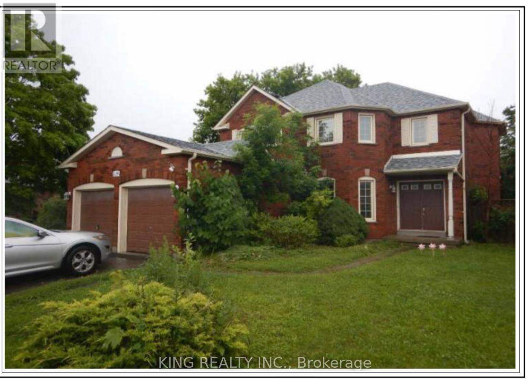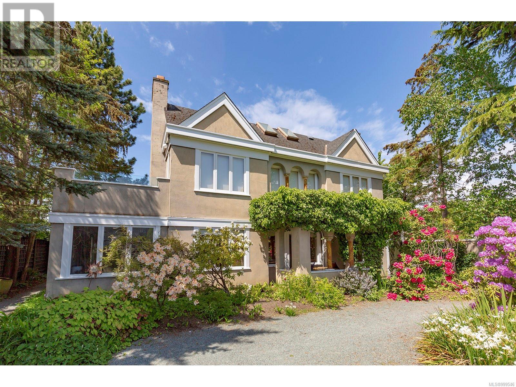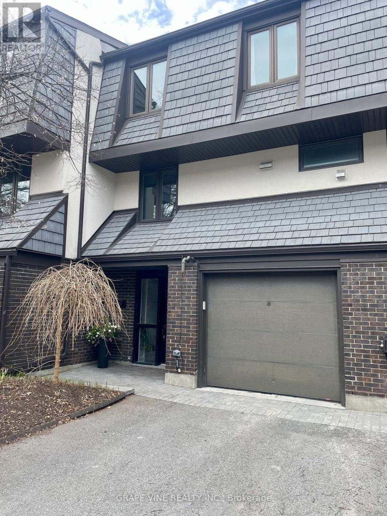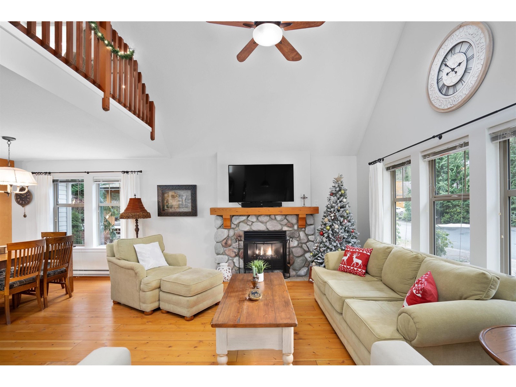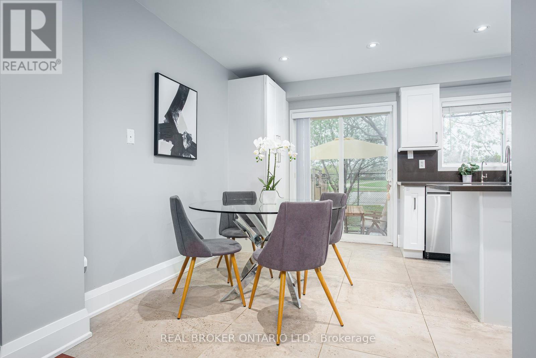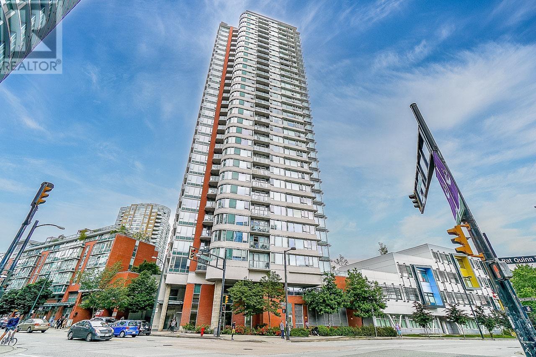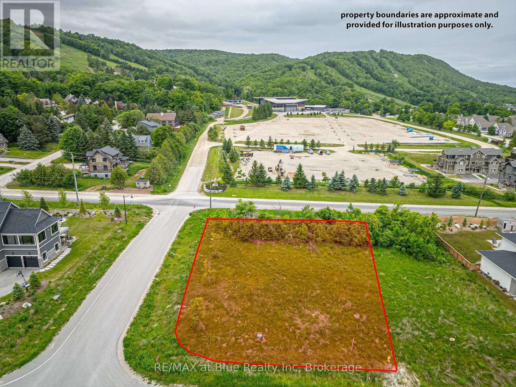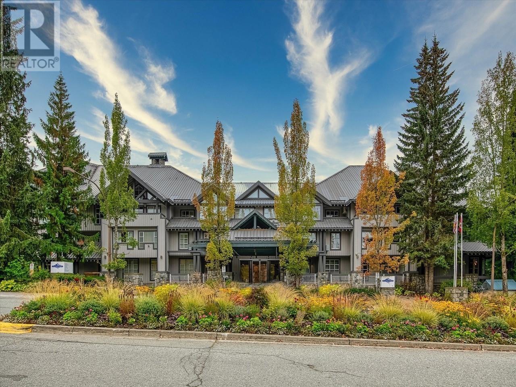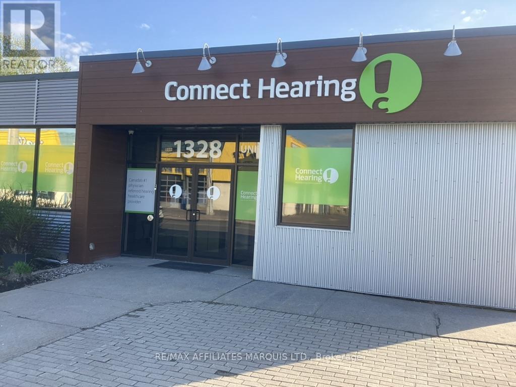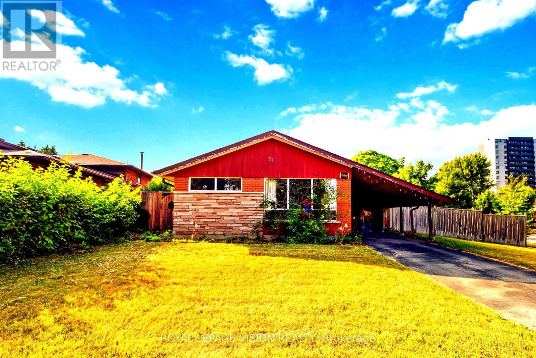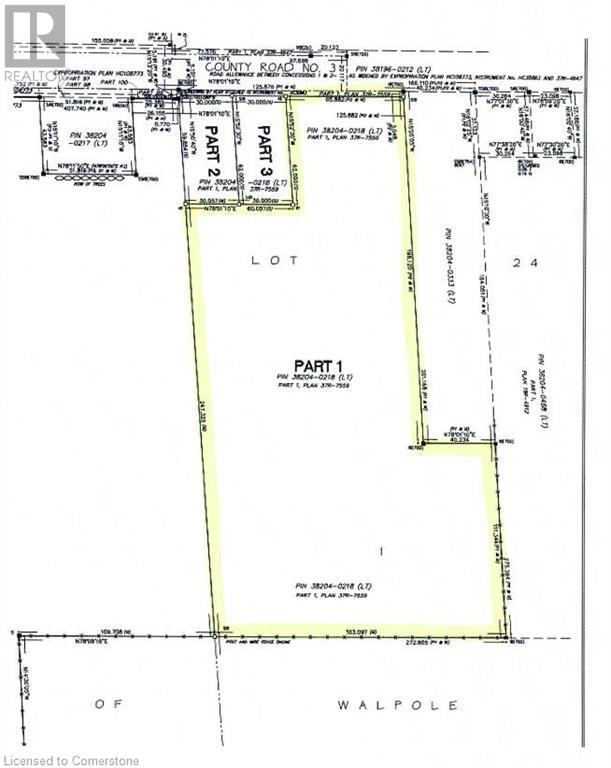135 Kent Street
Cambridge, Ontario
Step into this beautifully renovated bungalow that seamlessly blends modern comfort with timeless charm. The spacious main floor boasts a large primary bedroom paired with an impressive primary bathroom featuring a luxurious walk-in shower, a separate soaking tub, and elegant finishes throughout. Two additional bedrooms and a stylish 4-piece bathroom offer ample space for family or guests. The heart of the home is the spacious kitchen, complete with a large island, ideal for entertaining or casual dining. Step out to the screened-in patio, perfect for enjoying the outdoors in comfort and privacy. The fully finished basement provides a generous family room, an additional bedroom, a convenient 2-piece bathroom, and plenty of storage. Outside, you'll find an oversized detached garage -- a hobbyists dream -- featuring heat, a gas hookup, and a separate electrical panel for welding. The extended driveway offers plenty of parking for multiple vehicles or a trailer. Updates include furnace and A/C 2016, central vac and water softener 2018, windows, doors and patio door 2016, kitchen 2022, basement 2023, driveway 2020, roof 2015, garage 2019 and primary en-suite 2021. This property has everything you need and more -- move in and start living your dream today! (id:60626)
Pc275 Realty Inc.
61 Horseshoe Bay Road
Haldimand, Ontario
Spectacular water front property boasting 148ft of beach-front protected by prof. installed break-wall'20 abutting 3100sf of concrete entertainment area located 10 mins SW of Dunnville. Incs totally renovated (inside/out) year round home(1991)w/over 1500sf of living area ftrs pine T&G vaulted ceilings, skylights + oversized windows - introduces EI kitchen w/peninsula island, living room ftrs multiple patio door WO's to 650sf lake-front glass panel deck, master incs 3pc en-suite, 4pc primary bath + 2 add. bedrooms. Stunning lower level ftrs spacious family room, 4th bedroom, 5th bedroom (2 bedroom potential), laundry & utility room. aprx. $14,000 August Air BnB income! Extras - flooring'22, auto-shutters'22, security, furnace/AC'22, back-up sump pump'22, cistern, 2 holding tanks & int/ext.paint'22. (id:60626)
RE/MAX Escarpment Realty Inc.
69 - 1240 Westview Terrace
Oakville, Ontario
Gorgeous 3-Bedroom Townhome in Desirable West Oak Trails!**Prime location just steps from parks, trails, top-rated schools, hospital, major highways, and shopping centers! This spacious and sun-filled home features hardwood flooring throughout the main living and dining areas, highlighted by soaring two-story ceilings and a cozy gas fireplace shared with the sunken family room. Walk out to a generous backyard that backs onto serene green space perfect for relaxing or entertaining. The primary bedroom offers a private 4-piece ensuite and ample closet space. A perfect blend of comfort, style, and convenience! (id:60626)
Kingsway Real Estate
1878 Island 1040
Georgian Bay, Ontario
In about 1.5 hours from the GTA, you can be in Honey Harbour and then it's a 5 minute straight shot from the nearest marinas to this property by boat. The 1400 square foot cottage features 3 bedrooms, 2 bathrooms and a bright and open living / dining / kitchen area. Lover's Bay is a quiet inlet off the main channel where there is virtually no boat traffic even though it's so close to the inner harbour. The cottage is perched atop a vast granite hill and was designed to take advantage of the natural light and expansive views. There is excellent deep water at the dock for diving and swimming and if you are a watersports enthusiast, there are great locations for that in the immediate vicinity. Georgian Bay offers unlimited boating so you can take a day trip over to the town of Midland or, if you're looking for a longer boat ride, you could head up to Henry's or Parry Sound. If you want to use your cottage in the winter, this one is fully winterized and can be accessed by snowmobile or even on foot in the winter once the ice is safe. There are even services to get you there and back by scoot or hovercraft in the winter and water taxis in the summer. (id:60626)
Royal LePage In Touch Realty
807 610 Granville Street
Vancouver, British Columbia
THE HUDSON - Prime location in Downtown ! Steps away from Skytrain station. Beautiful NW corner unit with nice city view and a practical layout, 2 beds + 2 baths + flex room with lots of storage. The unit features stainless steel appliances, new Washer/Dryer and laminate floorings. Only steps to financial/business district, steps to Holt Renfrew, shopping on Robson Street, and plenty of gourmet food and fancy restaurants. Well kept building with amenities, concierge service, dog area, lounge and meeting room. Direct access to Skytrain station and Pacific Mall. The unit comes with 1 parking stall. OPEN HOUSE ON SAT, JULY 12 FROM 2-4PM (id:60626)
Nu Stream Realty Inc.
4972 Mountain Top Drive
Fairmont Hot Springs, British Columbia
Life is good on top!!! Welcome to 4972 Mountain Top Road, Fairmont Hot Springs. This is the stunning Rocky Mountain home you have been waiting for, soaring vaulted ceilings filled with natural light coming from the abundance of windows and sky lights. Large accent logs, hardwood floors, and amazing views of the Purcell Mountains to the West, the open concept main living/kitchen area is incredible. The massive primary/master suite and luxurious ensuite with soaking tub and steam shower are the perfect areas for relaxing and pampering. The wall of windows in the sunny great room makes for additional entertaining space or an amazing home office. The lower level has a great family room and games room area, two bright bedrooms, lots of storage and very nice double car garage. The double car garage with in-floor heat is immaculate! The backyard is a park like setting and includes a garden shed. Whether it is a full-time home, a recreational retreat, or a rental investment, this is one of the most stunning options available, amazing value, amazing views, and amazing layout. This custom home has been constructed with high end materials, the replacement value far exceeds the asking price, your heart and head can agree on this one! Do not hesitate on this beautiful offering, and start enjoying the good life on top! (id:60626)
Mountain Town Properties Ltd.
243 Acadia Drive
Oshawa, Ontario
Stunning Renovated 4-Level Side Split in Sought-After Eastdale. Welcome to this beautifully renovated perfectly situated on a quiet court in Oshawa. Set on a premium pie-shaped lot with an oversized private backyard and in-ground pool, this home offers the perfect blend of space, style, and functionality inside and out.Top-to-Bottom Renovations in 2024 No detail has been overlooked in this meticulously updated home, featuring high-end finishes throughout. Custom designer kitchen with quartz centre island, ample cabinetry, and brand-new stainless steel appliances Open-concept living and dining areas with smooth ceilings and pot lights New hardwood flooring, fresh paint, and all-new doors, windows, trim, and electrical outlets Modern bathrooms, including a stylish 3-piece with glass shower in the basement New roof, furnace, HVAC, insulation, blinds, and lighting everything is updated for peace of mind Functional Layout with Exceptional Flow Bright breakfast area with a walk-out to the backyard oasis Professionally finished basement apartment with a separate entrance, full kitchen, bedroom, spacious recreation room, and updated 3-piece bath ideal for extended family or rental income. Prime Location Enjoy the serenity of court living while being just steps away from Eastbourne Park, trails, and green space Top-rated schools, transit, shopping, and all amenities. Easy access to Highway 401 for commuting convenience. This move-in ready, stylishly updated home is a rare find on a large, private lot in one of Oshawa most coveted neighbourhoods. Don't miss your chance to own this exceptional property schedule your private showing today! (id:60626)
Homelife/future Realty Inc.
1021 Trillium Point Road
Central Frontenac, Ontario
Welcome to the Lake! 4-bedroom, 1.5-bathroom home on a level lot with 198 feet of lakefront on beautiful Sharbot Lake. Perfectly situated just minutes from the village of Sharbot Lake, this property offers both comfort and convenience in a peaceful setting. Enjoy year-round accessibility via a well-maintained township road, making it easy to reach your retreat no matter the season. The home features a spacious and functional layout, ideal for families or those seeking a cozy getaway. Outside, the level lot provides ample space for outdoor activities, gardening, or simply relaxing in nature. The property is equipped with a reliable Generac generator, ensuring peace of mind during power outages. Additionally, indulge in relaxing moments in the saltwater hot tub, perfect for unwinding after a day of adventures. Whether you're looking for a permanent residence or a seasonal retreat, this property combines comfort, convenience, and outdoor enjoyment in one fantastic package. Don't miss your chance to own a piece of paradise at Sharbot Lake! (id:60626)
Coldwell Banker Settlement Realty
53 Lily Pad Bay
Kenora, Ontario
Lakefront Retreat on Lily Pad Bay – Road Access on Lake of the Woods! Welcome to your dream getaway on Lake of the Woods! Nestled in the serene and sheltered waters of Lily Pad Bay, this beautiful 4-bedroom, 2-bathroom cottage offers 1,700 sq ft of one-level living with 180 ft of prime water frontage. Inside, enjoy a bright and spacious open-concept layout with vaulted ceilings, a cozy wood-burning stove, and a stunning kitchen complete with granite countertops and custom cabinetry—perfect for entertaining family and friends. The sunroom offers a tranquil space to unwind and enjoy lake views year-round. Down the hall, you’ll find a 4-piece main bathroom, a generous laundry and storage area, and four comfortable bedrooms—including the primary suite with a walk-in closet, 3-piece ensuite, and picturesque water views. Step outside to a large wraparound deck and a fully equipped waterfront setup with a pipe dock, two boat lifts, two Seadoo lifts, storage sheds, and ample space for lounging and entertaining by the water. The 32’ x 24’ wired garage (built in 2000) with two overhead doors provides excellent storage for all your lake toys. Built in 1998 and easily accessible by road, this well-maintained cottage is the perfect lakefront escape. Don’t miss your chance to own a piece of paradise on Lake of the Woods! Located on leased land - Leased until 2067. Lease Fee $3012.79 for 2025 Heat: Electric baseboards & wood stove Chattels Included: Offered Turn key minus boat & seadoo Electrical: 200 Amp Possession: Can be immediate (id:60626)
Century 21 Northern Choice Realty Ltd.
139 Livingstone Street
Barrie, Ontario
This spacious 5+3 bedroom, 2+3 bathroom family home with a fully finished basement and separate entrance offers great flexibility, featuring three additional bedrooms each with its own ensuite and a second kitchen ideal for extended family or rental income. Located in a sought-after neighborhood near schools, parks, Georgian Mall, East Bayfield Community Center, Georgian College, Royal Victoria Hospital, and major commuter routes, it sits on a 49' wide lot with a beautifully landscaped backyard, lush gardens, a serene pond, and a 16x12 wooden deck. Inside, the home offers a bright eat-in kitchen with modern appliances, an updated master ensuite, LED pot lights, and thoughtful upgrades throughout combining comfort, style, and convenience in a prime location. (id:60626)
King Realty Inc.
5343 Annaham Crescent
108 Mile Ranch, British Columbia
Welcome to the home you've dreamed of! Beautiful views of 108 Lake, w/ quick access to the waterfront and 108 Lake trail system. Take a walk, bike ride, or go for a run just steps from your home! This gorgeous, brand new, custom-built home, is located in a quiet neighbourhood. Full height, walk-out basement, unfinished - bring your ideas! Suite potential, or build to suit your needs. Vaulted great room and master bedroom w/ beams. Exceptional finishing touches throughout. Lrg ensuite w/ walk-in closet. Enjoy morning coffee on your covered back deck, overlooking a generous sized yard, w/ a privacy green belt. Lots of space to entertain family and friends, or enjoy peace and quiet. This home offers both a peaceful and private setting, while being only minutes from the town of 100 Mile House. (id:60626)
Macdonald Realty (Surrey/152)
12 Bushwood Court S
Toronto, Ontario
Location! Location! Location! Welcome to the heart of Scarborough. This spacious and well- maintained 3+2 bedroom, 4-level back-split property has laminate floors, a skylight for maximum sunlight, California shutters, pot lights, and many other wonderful upgrades. The lower level has 2 standard-size bedrooms, a living room, and a kitchen with a walkout to the backyard. A separate entrance to the lower level offers a great opportunity for rental income. Current rental income is $4200 with an A+ tenant. Buyers assume the current tenancy. This property has a well-maintained backyard, a fire pit, a storage shed, and a gazebo. This property is close to Hwy 401, TTC, and Schools. (id:60626)
Century 21 Innovative Realty Inc.
215 Mary St
Victoria, British Columbia
Located next to Spinnakers Pub on the scenic Songhees Walkway, this strata duplex has served as a guest house and is now ready for new opportunities. Both the upper and lower units are available, offering flexibility under RJ-4 Mary (Transient Home) zoning. The upper suite is a spacious one-bedroom with vaulted ceilings, skylights, and ocean views. A second bed-sitting room with bath and coffee bar may be used as a rental, subject to city bylaws. The owner must occupy one of the suites but may rent out additional rooms with bathrooms short-term. Each unit includes driveway parking and two hot water tanks. The roof was replaced in 2017. No strata council is in place, as both units are currently owned by one party. This property offers versatility in a prime waterfront location just a 15-minute walk to the Inner Harbour and Empress Hotel. A rare chance to invest or live in a vibrant, amenity-rich neighbourhood. (id:60626)
Macdonald Realty Victoria
29 - 655 Richmond Road
Ottawa, Ontario
Stunningly renovated 3 bedroom 2.5 bathroom executive townhome in highly sought after neighbourhood of McKellar Park/ Westboro. Enjoy breathtaking sunset views of the Ottawa River, direct access to walking and bike trails while enjoying a quiet private enclave tucked away from lively Richmond Rd. The top floor has an extensive primary suite overlooking the river, built in closets and a spa like ensuite with 6ft soaker tub. The third floor also has two sizeable bedrooms, a guest bathroom and walk in laundry room allowing spacious living for the whole family. Bright living room boasts 10ft ceilings and a large balcony with open concept to the dining area perfect for entertaining. The downstairs living area offers a cozy fireplace and walk out to the backyard, this floor is complete with a bathroom and large utility room. This home is located within the Broadview Nepean school zone and steps away from the LRT. * To clarify, there are no restrictions on pets** (id:60626)
Grape Vine Realty Inc.
43548 Red Hawk Pass, Cultus Lake South
Cultus Lake, British Columbia
One of the best house at the "Cottages" Welcome home to this well-maintained 2-bed plus loft residence situated on the private perimeter fence of the highly sought-after 'The Cottages' resort style community. This property boasts an outstanding exterior and interior workmanship, featuring an elongated stone driveway leading to a custom stone patio in a secluded wooded area, two generously sized stained decks, a spacious storage area, newly landscaped gardens, and even an electric vehicle (EV) charger. Inside, the hardwood floors span the bright and open space. The property is enhanced with a newer coat of paint, newer kitchen appliances, an added water softener, and potentially comes fully furnished, for a hassle-free move-in. (id:60626)
Sutton Premier Realty
Th71 - 86 Joymar Drive
Mississauga, Ontario
Stunning, fully renovated executive townhome in the heart of Streetsville! This 3+1 bed, 3-bath home features premium finishes including solid wood flooring, custom solid wood stairs, and imported tiles. Freshly painted throughout with newer appliances, furnace & A/C (2021). The finished basement offers a spacious rec area and an additional bedroom--ideal for guests, in-laws, or a home office. Located in a rarely offered, well-managed complex just a 10-minute walk to the GO Train, and steps to top-ranked Vista Heights PS, Streetsville Secondary, and historic Main St with shops, cafes, and restaurants. A true turn-key home in one of Mississauga's most charming neighbourhoods! (id:60626)
Real Broker Ontario Ltd.
9919 Pinery Lane
Lambton Shores, Ontario
A Hidden Sanctuary on the Ausable Channel | 9919 Pinery Lane, Grand Bend Tucked away at the end of a quiet cul-de-sac in Grand Bends coveted Huron Woods, 9919 Pinery Lane is more than a home - its a private sanctuary where nature, adventure, and timeless architecture converge. Poised on the historic Ausable Channel, this Viceroy-designed residence offers rare, deeded access to one of Ontarios most breathtaking stretches of beach, and direct paddle access into the untouched wilderness of Pinery Provincial Park.Set on an expansive, wildlife-rich lot curated by a professional entomologist, the property brims with biodiversity: monarch butterflies, native birds and wildlife, mature native trees, and the soothing rhythm of the river become part of daily life. Indoors, five bedrooms and three full baths, including a serene primary suite with ensuite and bidet, offer both comfort and flexibility. The open concept living space is wrapped in natural light, anchored by soaring ceilings and panoramic bay windows that frame tranquil water views. A cedar sauna with adjacent full bath enhances the retreat-like feel, while the lower-level walkout with mudroom and wood storage add practical year-round utility. Enjoy a deluxe outdoor experience with a restored cedar siding, 6-burner Weber grill, and natural landscaping that blends seamlessly into its surroundings. Huron Woods also offers tennis, pickleball, a clubhouse, and an engaged community just minutes from the shops, dining, and cultural energy of Grand Bend. Rarely does a property so effortlessly blend architectural charm, ecological richness, and outdoor adventure all just a short drive from major markets and steps from Lake Hurons legendary sunsets. (id:60626)
Prime Real Estate Brokerage
1709 688 Abbott Street
Vancouver, British Columbia
Enjoy stunning 180-degree southeast views of the park, mountains, South False Creek, Science World, and the city from this Airbnb-friendly corner suite at Firenze Tower II. This 2-bedroom, 2-bathroom unit features updated laminate flooring, stainless steel appliances, quartz countertops, and an efficient 865 square ft split-bedroom layout. Amenities include a 25-meter indoor pool, hot tub, sauna, gym, outdoor space, and a theatre. Located near Downtown and Gastown, it's walking distance to Costco, Rogers Arena, BC Place, restaurants, and the SkyTrain. Includes parking, with pets and short-term rentals allowed. Furniture sale optional. Showings by appointment. (id:60626)
RE/MAX Performance Realty
Exp Realty
100 Interlaken Court
Blue Mountains, Ontario
Rarely Offered!! This lot is situated DIRECTLY across from Alpine Ski Club and is also walking distance to Craigleith Ski Club. Build your Dream Home / Chalet situated on a Cul de Sac amongst many neighboring quality custom built homes. All Services are located at the lot line, including Power, Natural Gas, Municipal Water and Sewers. Enjoy all the nearby amenities such as Northlands Beach, Blue Mountain Village, Biking and Hiking Trails and more. (id:60626)
RE/MAX At Blue Realty Inc
101 4573 Chateau Boulevard
Whistler, British Columbia
Welcome to Glacier Lodge located in Whistler's most prestigious condo neighbourhood offering access to the resort's finest amenities and an unbeatable ski-in/out location at the base of Blackcomb Mountain. Enjoy the elevated experience of this beautifully renovated studio with direct access to the pool via your own walk out patio. Glacier Lodge offers a 24/7 front desk, pool/hot tub, fitness centre, ski/bike storage, and secure underground parking. Walk out the door to access shopping, restaurants, the valley trail and much more. Fully furnished, turnkey property ready to enjoy all Whistler has to offer year-round! Zoning allows for flexible owner use. (id:60626)
Whistler Real Estate Company Limited
58 Dolly Varden Boulevard W
Toronto, Ontario
A HUGE CORNER LOT with Bright and spacious detached 3 bedroom sidesplit with carport, in quiet location. Well maintained ALL HARDWOOD and CARPET FREE ready for the next family to MOVE-IN to Enjoy. Kitchen has a large eating area. Good sized living & dining area with hardwood floors. Primary bedroomand second bedroom overlook spacious fully fenced backyard. Steps to schools, TTC and short drive to 401 and Scarborough Town Centre. Exceptional opportunity to own a nice bungalow on great lot with loads of potential. Could use some updating, but shows well. This home will sell fast as this neighbourhood has high growth potential and possibility of future Garden Suite. (id:60626)
Royal LePage Vision Realty
Part 1 Rainham Road
Selkirk, Ontario
ALL Land Developers, Small Contractors & Builders - PLEASE TAKE NOTE - The Seller is offering an ATTRACTIVE VTB 1st MORTGAGE PACKAGE for this desirable 9.77 acre parcel of land having had final severance recently approved by Haldimand County. The large property is located on the western outskirts of Selkirk - a quaint, friendly village situated near the banks of Lake Erie - 45/55 mins commute to Hamilton, Brantford & 403 - 90/120 mins to London & GTA - 15 mins East of Port Dover's popular amenities with Hoover's Marina/Restaurant & Lake Erie beaches less than 10 mins away. Offers flat, gentle rolling terrain designed/slated to incorporate between 14-17 residential building lots (depending on approvals/permits from relevant Governing entities) enjoying unobstructed access/entry from Rainham Road. The Buyer is responsible to investigate the feasibility for Plan of Subdivision approval pertaining to the subject property and the Buyer is responsible for all cost associated with said investigations. The Buyer is responsible for all costs, including but not limited to, future lot levie/development & HST charges. Taxes not yet assessed due to the recent severance. All VTB terms will be subject to Seller's approval! A well priced Developmental Property - definitely a “Rare Find!” (id:60626)
RE/MAX Escarpment Realty Inc.
10632 85 Street
Peace River, Alberta
This custom built gem had the owner pull out all of the stops and spare no expense when it was built! A house like this doesn't come along every day and you have to see it to believe it! All of the extras and well thought out ideas are here! Huge garage with TWO lifts allowing you lots of parking. High ceilings and storage galore are also found throughout the well designed garage. A custom kitchen with great appliances and a large dining room and adjacent living room with gas fireplace make this a house to enjoy on the inside as well! Plus with a total of 4 bedrooms and 3 bathrooms, space for the family will never be an issue. Landscaping and composite decking that is top of the line and built to last also features a hot tub, see-through fireplace into the house, full outdoor kitchen and no neighbors behind to give you a great sense of space and privacy. A beautiful driveway and a gorgeous retaining wall combine to create great street appeal for this home but also create a full RV parking pad with hookups. The fully finished basement offers up a theatre room and custom bar area that allows you the best space to host friends and family. Acrylic stucco, in-floor heat and forced air heat that is all zoned, central air conditioning, speaker system, fully alarmed and monitored for temperature, humidity, carbon monoxide and fire are just a few of the extra features of this phenomenal home. The ideas were all well executed and the end product is sure to impress. Move in and enjoy all of the work and care the current owners put into this home. Call today to book your private viewing! (id:60626)
RE/MAX Northern Realty

