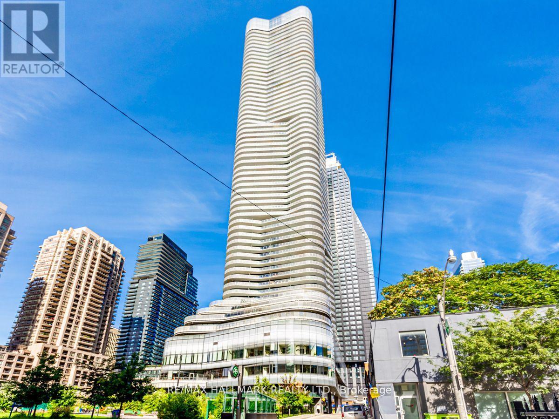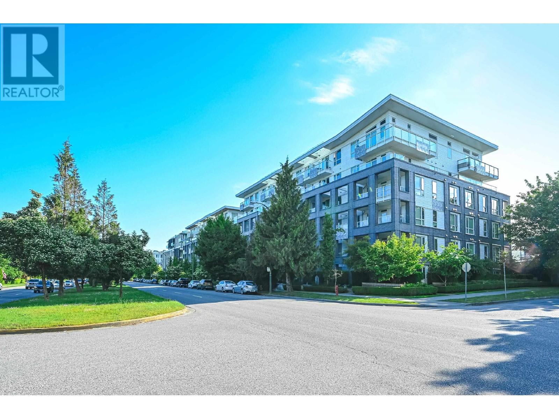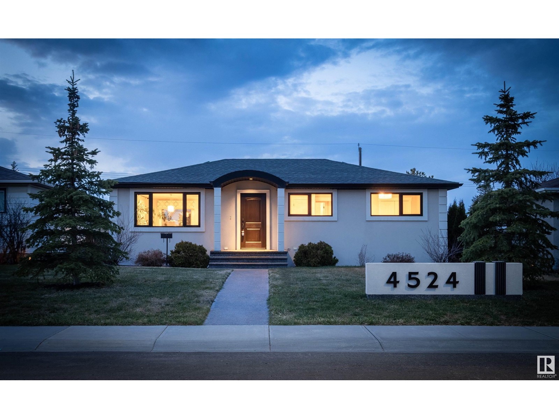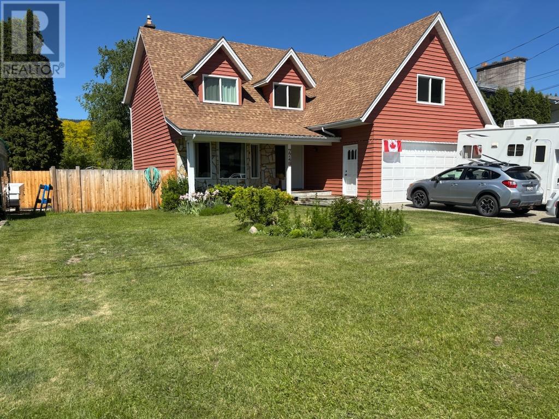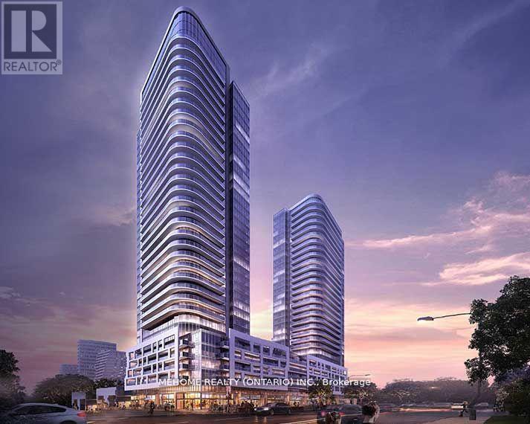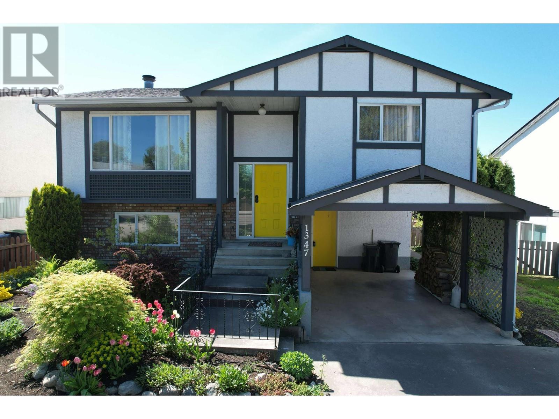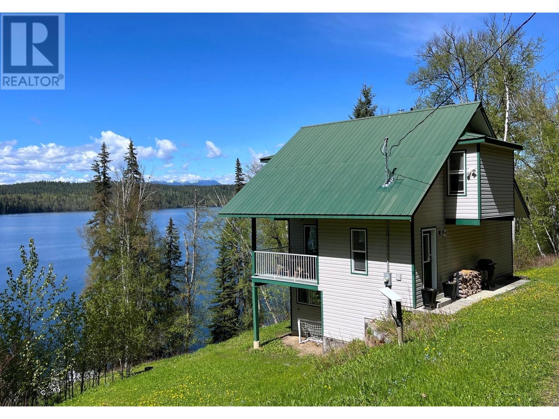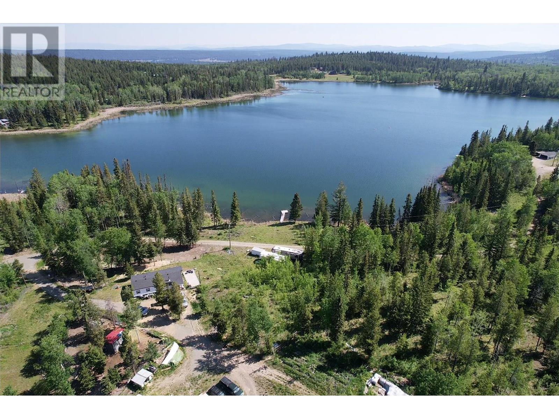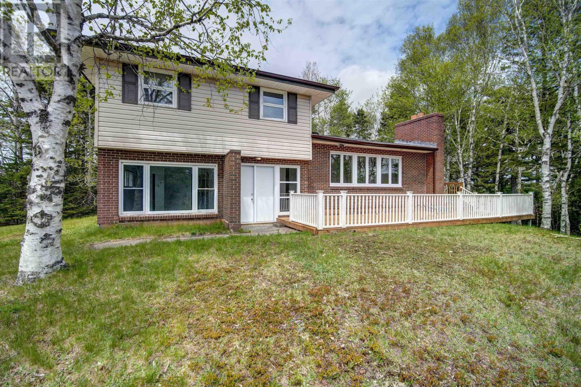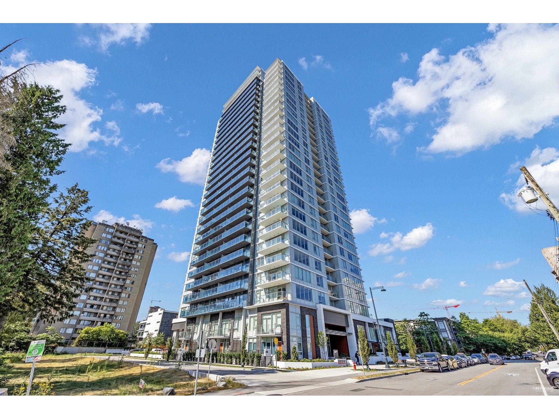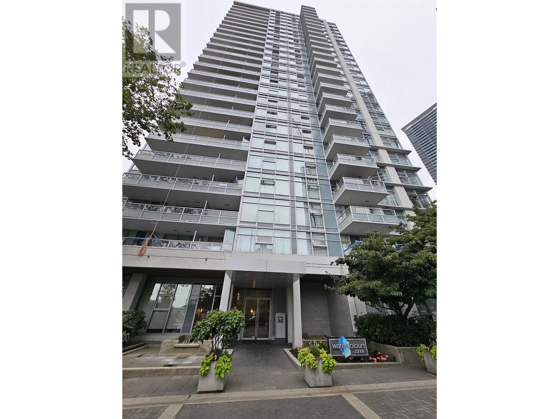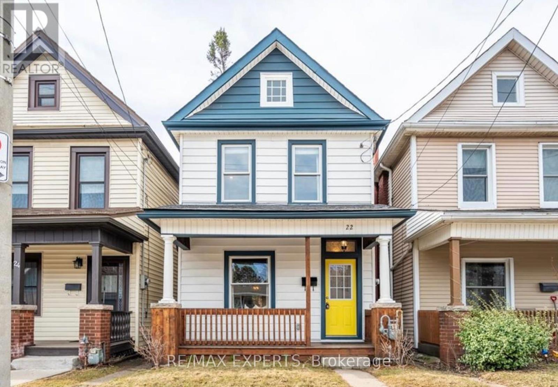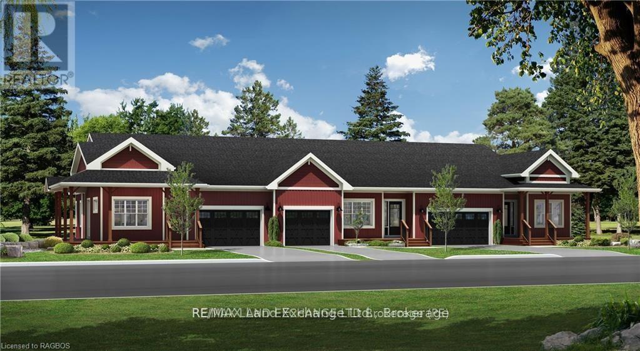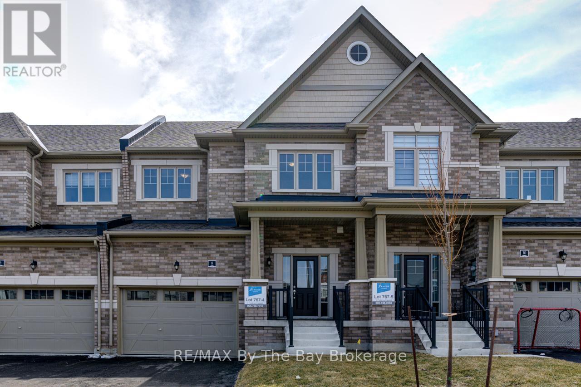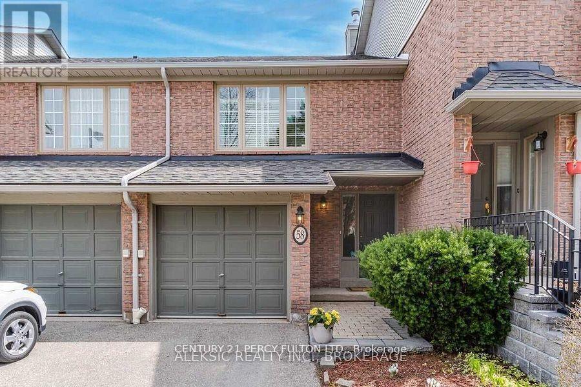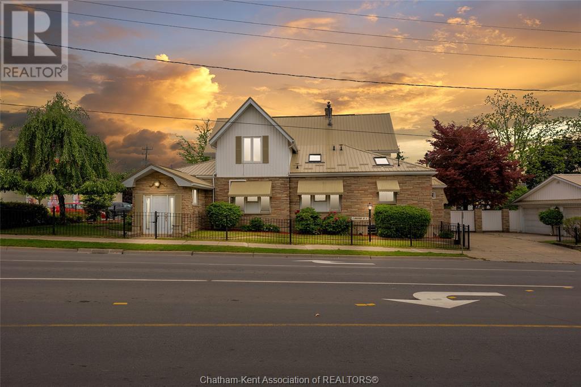3909 - 11 Wellesley Street W
Toronto, Ontario
Welcome to luxury living at 11 Wellesley on the Park! This bright 1 Bed + Den unit with Parking, on the 39th floor offers approximately 530 sqft (as per builders floorplan) of modern living space. The north-facing unit is filled with natural light through its floor-to-ceiling windows. The open concept living, dining, and kitchen area is spacious and airy, featuring upgraded kitchen appliances including paneled fridge and dishwasher, and stainless steel wall oven and microwave. Enjoy seamless indoor-outdoor living with a walkout to the open balcony from the living room. The den is versatile, perfect as an office, guest room, or additional living space. The spacious bedroom also boasts floor-to-ceiling windows, and the unit includes a 4-piece washroom. With ONE PARKING SPOT INCLUDED - rare for 1+Den units in the building - this condo offers convenience and style. Located in the heart of downtown Toronto, steps from Yonge & Wellesley. Enjoy easy access to the subway, U of T, Yorkville, Eaton Centre, Dundas Square, and more. Building amenities include an indoor pool, gym, sauna, steam room, and party room, providing a resort-like experience right at home! (id:60626)
RE/MAX Hallmark Realty Ltd.
602 6633 Cambie Street
Vancouver, British Columbia
Welcome to this spacious east-facing 1-bedroom plus den unit in Cambria, a quality development by Mosaic. This modern, open-concept home features a generously sized kitchen equipped with high-end appliances, ideal for both everyday living and entertaining. Located in the heart of Vancouver West, the unit offers convenient access to the SkyTrain, shopping centres, and top-tier schools. It falls within the sought-after school catchment for Sir Winston Churchill Secondary (with IB program), Eric Hamber Secondary, and Dr. Annie B. Jamieson Elementary-home to Canada´s largest string orchestra program and an optional hot lunch program. Just steps from the renowned Langara College and overlooking the scenic Langara Golf Course. VR: https://realsee.ai/EOxxRwLG (id:60626)
Sutton Group Showplace Realty
1294 Victory Drive
Peterborough Central, Ontario
Rare Opportunity in a Prime Location! 1294 Victory Drive is a charming 2+1 bedroom 2 bathroom updated bungalow with a major bonus, a fully legal 2 bedroom, 1 bathroom accessory apartment at the back of the home. Whether you're an investor looking for a high-demand income property, a homeowner wanting to supplement your mortgage, or a multigenerational family needing separate living space, this one has you covered. The main home features 2 bedrooms, 2 bathrooms, an open-concept living/kitchen area, and a finished basement perfect for everyday living or entertaining. Outside, enjoy a private yard, detached garage, and plenty of parking. Located just minutes from the hospital and medical centre, this home is ideal for healthcare professionals or anyone looking to live in one of the city's most desirable, convenient neighbourhoods. Versatile, valuable, and full of potential this is the kind of property that doesn't come along often! (id:60626)
Century 21 United Realty Inc.
26219 Meadowview Dr
Rural Sturgeon County, Alberta
Build your dream home on 10.6 Acres backing on to Lois Hole Provincial Park and overlooking Big Lake. Nestled between 2 golf courses on Meadowview Drive this site is just under 4 Kms to St Albert city limits. Driveway access in place on paved road. Ideal lot for a large home with walk out basement. You can also build a secondary residence just over 1200 square feet in size. There is an adjacent parcel for sale on the west side containing 12.28 acres with an old home still on the property but it is uninhabitable. Real Property Report available. (id:60626)
Royal LePage Noralta Real Estate
457 1 Av
Rural Parkland County, Alberta
Craving a life with more lake and less noise? This all-season waterfront home on Lake Wabamun delivers the escape you've been waiting for—just 45 minutes from Edmonton. With 3 bedrooms, in-home laundry, a hot tub, and over $90K in stylish upgrades, it’s the kind of place that makes weekends feel endless. Vaulted ceilings and oversized new windows flood the living space with light and lake views, while the sleek kitchen opens to a heated deck with gas hookup, electric awning, and mounted hood fan—ready for lakeside grilling any time of year. Recent updates include AC, water filtration, new hot water tank, modern flooring, durable Hardy Board siding, and newer shingles. Sip coffee in the sunroom, host sunset dinners, and spend winter nights fireside. Minutes from Pineridge Golf and wrapped in nature, this isn’t just a home—it’s your next great chapter. Bold, rare, and ready for whatever life you’re ready to live. (id:60626)
RE/MAX Real Estate
4524 109a Av Nw
Edmonton, Alberta
Experience refined living in this exquisitely re-built transitional-style 5-bdrm home, blending classic beauty with modern comfort. Beautiful, engineered hardwood floors throughout, crystal light fixtures, and two grand limestone fireplaces create a luxurious ambiance. Completely transformed in 2015 by IL Contractor Services and Blue Stone Construction, this energy-efficient masterpiece with 1,922 square feet of total living space features brand-new electrical, plumbing, HVAC, and closed-cell spray foam insulation. Custom cabinetry, stunning granite countertops, and Riobel fixtures add elegance, while built-in speakers throughout ensure entertainment at every turn. Each bath features matching granite, gorgeous vanities and elegant frameless shower doors and mirrors. Step outside to an exposed aggregate patio and sidewalks, perfectly positioned backing the scenic Goldbar Park with ski trails and River Valley paths just steps away. Only minutes from downtown this home offers the best of nature & city living (id:60626)
RE/MAX Elite
7749 17th Street
Grand Forks, British Columbia
Parklike yard with this .3 acre city home. 4 bedroom, 3 bathroom family home is move-in ready. Over 2000 finished sq ft. Attached garage. Large master bedroom suite with 3 pc ensuite. 800 sq ft back sundeck. Country kitchen with attached den area. Home + sundeck + gardens are perfect for entertaining or just relaxing. All seasons sports + recreation nearby. 2 blocks to schools. Just minutes to downtown, recreation + all amenities. (id:60626)
Grand Forks Realty Ltd
2807 - 2033 Kennedy Road
Toronto, Ontario
Location! Location! This Stunning 2-bedroom + 1 Den & 2 Baths at K Square Condo. The 788 sq ft unit gives you unbeatable living experience Large Kitchen, Living and Dinning area for your occasional gathering with your own exclusive balcony with unobstructed view. **Prime Location** just minutes away from Hwy 401 &404, GO transit, TTC, walking distance to Public Transits, Groceries, Restaurants, Library, Supermarkets, primary/secondary school and much more. This unit comes with 1 Parking Space and the building offers lots of visitor parking. Lots of amenities: 24 hours concierge, fitness room, yoga/aerobics studios, work lounge, private meeting rooms, party rooms with formal dining area and catering kitchen bar, private library and study areas, and also a kid's play room. (id:60626)
Mehome Realty (Ontario) Inc.
1347 Springfield Road
Kelowna, British Columbia
MF1 ZONING! Discover 1347 Springfield Road – a charming, well-located single family home, without the worry about paying strata fees, just minutes from schools, shopping, transit, and beautiful Okanagan Lake. With modern updates and strong potential, this property is perfect for families, investors, or developers. The main floor features a spacious living room with a wood-burning fireplace, updated flooring, and large windows. A bright dining area and south-facing kitchen overlook the mountains and a generous backyard garden oasis. The primary bedroom offers ample closet space and a private ensuite. The walk-out basement is unfinished but full of opportunity, featuring large windows, a gas fireplace, 3-piece bathroom, laundry, and entry at carport level – perfect for a future suite. Recent updates include new flooring, fresh paint, high-efficiency furnace and tankless water heater (2023), and a new roof (2020). The large sundeck, covered storage area, detached shed, and gazebo expand your outdoor living. The large yard includes fruit trees, berries, a veggie garden, pond, and perennials. With MF1 zoning and room to add a suite or more living space, this is an incredible opportunity for homeowners and builders alike. Don’t miss out on this versatile gem! (id:60626)
RE/MAX Kelowna
6613 Millar Road
Horsefly, British Columbia
Spectacular view of Horsefly Lake! Amazing lakefront home with 220ft waterfront, 2.54 acres & crown land on 2 sides. Enjoy the landscaped yard, bunk house (sleeps 4), boat dock and a 28'x12' lakefront sundeck with power. iving room has vaulted ceiling & large picture windows. 2 open bedrooms in the loft. 2 full baths. Covered balcony on main floor which counter-levers above for exceptional view. Open kitchen and ample sleeping space for the family. Unfinished basement ready for hook-up to 3rd bathroom. Appliances, Blaze King wood stove, custom kitchen cabinets and most furniture included for turnkey ownership. Connected to water, septic, power & Starlink high-speed internet. Maintained road access. Great for year-round living on the lake! Horsefly Lake is a gem in the Cariboo region known for its crystal-clear water, pristine environment & wildlife, amazing fishing and a wonderful community! (id:60626)
Horsefly Realty
7085 Watch Lake Road
Lone Butte, British Columbia
* PREC - Personal Real Estate Corporation. 117 acres with over 1,000 feet of waterfront on beautiful Irish Lake! This rare Cariboo gem offers a charming older mobile home—perfect to live in while you build your dream home or enjoy a peaceful getaway. The essentials are already in place with a well, septic, power, and an additional RV pad. Gently rolling terrain features a picturesque blend of open meadows and forest, fully fenced and cross-fenced for animals or agricultural use. Zoning supports ranching, hobby farming, or just enjoying the space and privacy. There’s subdivision potential with approx. 40 acres boasting frontage on Watch Lake Road, ideal for future plans or family. Just minutes to the vibrant community of Lone Butte. Enjoy fishing, paddling, or watching the sunset over Irish Lake right from your own property. (id:60626)
RE/MAX 100
21 Matchedash Street Street Unit# 105
Orillia, Ontario
Orillia’s Most Modern, Exceptional- Industrial, specifically designed as a “Live and Work” condominiums are truly one of a kind!! This highly sought after street level unit is a bright and spacious 2 storey loft, offering remarkable flexibility, making it ideal for homeowners or entrepreneurs seeking a comfortable living space combined with a professional environment to welcome your clients. Walk in from the double doors on Matchedash Street to a grand entry way with 23 foot ceilings, welcoming you into a large open area with floor to ceiling windows and custom blinds, this space is perfect for professionals who want to run their business from home but need an exquisite space to meet with clients or if this is your residence it is perfect for your living room and dining room, also included is a modern well appointed kitchen, 2-piece powder room plus an inside door into the building. Upstairs, the loft includes a large open concept family living space with gorgeous views of the Lake, one bedroom plus a den/office, a 3-piece semi-ensuite, and separate laundry facilities, plus a second floor door into the building. Exclusive access to enjoy the rooftop patio with bbqs and loungers and a generously sized party room featuring a gas fireplace, kitchen, and washroom facilities - both offering even more stunning waterfront views. This unit also comes with one underground parking space and an exclusive locker. You are steps to the bustling waterfront and the marina, numerous restaurants, cafes, and shops - this live/work property can be year round and it also serves as your perfect summer retreat. Come be a part of the innovative and forward thinking way of life with the bustling businesses and residents adorning 21 Matchedash Street in Orillia. Needs to be seen to believe. (id:60626)
Pine Tree Real Estate Brokerage Inc.
217 Boutiliers Cove Road
Hackett's Cove, Nova Scotia
This lovely oceanfront home at 217 Boutiliers Cove Road in Hacketts Cove offers a lifestyle of natural beauty, outdoor recreation, and everyday comfort. Set on a private acre-plus lot overlooking Moshers Back Cove with direct access to St. Margarets Bay, it's a great spot for boating, kayaking, swimming, or simply enjoying the view. The brand-new wraparound deck provides a welcoming space to relax with a coffee, host guests, or take in the scenery. Inside, the bright, open main level includes a spacious living room and adjacent dining areaideal for gatherings. A main-level den or family room offers flexibility and could easily be transformed into a guest bedroom. Upstairs, youll find three comfortable bedrooms and a full bath, while the lower level adds space for hobbies or storage. The home has been freshly repainted and updated throughout, making it move-in ready. Just 45 minutes from Halifax and under 20 minutes to Tantallon for shops and services, this home delivers the charm of a cottage lifestyle with the convenience of nearby amenities. Book your viewing today! (id:60626)
Sutton Group Professional Realty
2202 13428 105 Avenue
Surrey, British Columbia
Presenting University District by Bosa Bluesky Properties - an exciting new enclave situated in Surrey City Centre. Surrounded by verdant parks and boasting a state-of-the-art rec center, it enjoys prime proximity to the SkyTrain, SFU Surrey, and Kwantlen University. This pristine 2-bedroom, 2-bathroom CORNER UNIT condo exudes contemporary elegance with its laminate flooring, energy-efficient windows, and abundant natural light. Indulge in a wealth of amenities including a heated pool, fitness center, chic lounges, secure bike storage, serene yoga studio, dedicated study spaces, and a vibrant kids playroom. Revel in breathtaking skyline and river/mountain views, backed by a comprehensive home warranty. Don't let this exceptional opportunity pass you by! Quick possession available. (id:60626)
Ra Realty Alliance Inc.
38 Garibaldi Drive
Barrie, Ontario
Amazing Retirement or Starter Home. This clean design bungalow is highly sought after. Features bright rooms with good sized closets. Kitchen has ample cupboards. Home has been well looked after and awaits your personal finishes to make it home. Close to a Rec. Center, Schools, Parks, Public Transit an Hwy 400 access. (id:60626)
Right At Home Realty
1703 2289 Yukon Crescent
Burnaby, British Columbia
Watercolours by Polygon, a landmark, enjoy an incredibly central location with unequaled access to shopping, services, and highway and public transit. With Brentwood Mall at your doorsteps, Downtown is only minutes away on the Skytrain and with BCIT and SFU just a few bus stops down the line. modern with insuite laundry fitness room, hot tub and sauna private setting with East facing exposure, granite countertops, gas stove, Tenanted. (id:60626)
Team 3000 Realty Ltd.
22 Burlington Street E
Hamilton, Ontario
Welcome to Your New Home in Hamilton's Waterfront District Located on Burlington Street East, this updated two-storey, two-bedroom, two-bathroom home offers the perfect mix of comfort and convenience. Just minutes from Hamilton Harbour, waterfront trails, and marina access, this move-in-ready lease is ideal for anyone seeking modern living near nature and city amenities. Thoughtfully updated with stylish finishes throughout, this charming residence offers both privacy and a strong sense of community in one of Hamiltons most vibrant neighbourhoods. (id:60626)
RE/MAX Experts
7630 Burgess Road
Deka Lake / Sulphurous / Hathaway Lakes, British Columbia
* PREC - Personal Real Estate Corporation. Deka Lake waterfront escape! Charming 1268 bungalow offering 2 bedrooms, a newly renovated bathoom and a semi open concept design. Set on 0.42 of an acre with coveted south-eastern exposure, you'll wake up to serene lake views and enjoy your morning coffee on the expansive 600+ sq. ft. deck. A detached 26' x 36' shop provides parking, ample storage for your toys or hobbies and even additional guest accommodations complete with 3-piece bathroom. The crawl space offers excellent storage space for seasonal items or gear. Private dock just needs a little TLC and you'll be ready to launch into summer fun. Whether you're looking for a full-time residence or a recreational retreat, this property delivers the best of lake life. Buyer can have first option to purchase adjacent 0.43 acre vacant lot. (id:60626)
Exp Realty (100 Mile)
176 Conestoga Drive
Brampton, Ontario
Now available in the highly sought-after community of Heart Lake, this charming and exceptionally well-located home offers the perfect opportunity for both first-time buyers ready to step confidently into homeownership and investors looking to secure a reliable, income-generating property in a growing market. Thoughtfully designed for flexibility and long-term value, this residence features 3+1 spacious bedrooms, 2 full bathrooms, and two full kitchens - making it ideal for multigenerational living, rental income, or even future conversion into a duplex. The fully finished basement apartment includes a private side entrance, providing excellent potential for a legal secondary suite, in-law accommodation, or independent rental unit that could help offset your mortgage from day one. Set on an expansive 50x100 ft lot, the property offers plenty of outdoor space for entertaining, gardening, or future additions like an extended patio. The lot size alone presents unique potential in today's market, where yard space and privacy are becoming increasingly desirable. Whether you're planning to live in one unit and rent the other, house extended family, or simply invest in a property that grows with your goals, this home delivers a strong mix of comfort, convenience, and cash-flow opportunity. Located minutes from top-rated schools, transit, walking trails, parks, and all the amenities Heart Lake is known for,you'11 enjoy both a welcoming community and strong appreciation potential. (id:60626)
RE/MAX Experts
7 Chatham Street South
Blenheim, Ontario
Located in the thriving downtown core of beautiful Blenheim, this spacious two-story home offers flexible mixed-use zoning, making it ideal for a wide range of personal, professional, or income-generating possibilities. Whether you're looking for a live-work setup, or space for your business dreams—this property delivers. Step inside to a beautifully maintained main floor featuring a large eat-in kitchen with stylish backsplash and ample cabinetry, flowing into a massive formal dining room and living room featuring prestine hardwood floors, and character and charm throughout. Enjoy the comfort of a climate-controlled sunroom offering stunning views of the landscaped yard. The main floor features a primary suite complete with a walk-in closet, office, and a 4pc ensuite with soaker tub and tiled shower. Upstairs, with separate access to the unit, 2 more generous bedrooms, a 4pc bathroom, and a kitchen/dining combo with access to a private second-floor deck overlooking the property and town—currently rented at $1,050/month, providing immediate income potential. The basement includes a 3pc bath, 2 dens, and multiple storage rooms, offering future development possibilities. Outside, the property continues to impress with a detached heated garage/workshop complete with a 2pc bathroom, perfect for hobbies, a home-based business, or studio use. The private, well-maintained grounds include pathways, gardens, a gazebo, concrete fencing, and sheltered outdoor lounging areas—ideal for entertaining or relaxing. Zoned for a variety of uses and located steps from amenities, shops, and services, this is a rare opportunity in one of Chatham-Kent's most desirable communities. Call today for full details and to book your private showing! (id:60626)
Royal LePage Peifer Realty Brokerage
94 Eagle Court
Saugeen Shores, Ontario
Welcome to the Westlinks Development-Phase 3 Condominium Townhouses. Block F Unit # 20 (see site plan). The SANDRA model is a bright exterior unit with a double-car garage. It offers a spacious plan with an open concept kitchen, dining area, living room, plus two bedrooms, an ensuite bathroom, a four-piece guest bathroom, laundry & large foyer. There is a full, unfinished basement with a bathroom rough-in. Ask about the basement finishing package and other additional upgrade selections. If you act fast, you can personalize your home before construction starts. Located on the edge of Port Elgin, close to all amenities, Westlinks is a front porch community suitable for all ages. There is a 12-hole links-style golf course, a tennis/pickle-ball court, workout/fitness room, all with membership privileges and included in the condo fees. Serviced by a private condo road, natural gas, municipal water and sewer. The photos are not of this property but of another finished model, which will give you a sense of the floor plan and finishes. The exterior photo is the builder's conceptual drawing. Property taxes and property assessment are to be determined. Don't miss your chance to secure one of these condos at the Westlinks development. HST is included if the buyer qualifies for a rebate & assigns it to the seller. (id:60626)
RE/MAX Land Exchange Ltd.
8 Federica Crescent
Wasaga Beach, Ontario
Newly Built Brick Townhouse! Move-in ready, builder invantory by Zancor Homes. This 1,780 sq ft townhouse offers 3 bedroom and 2.5 bathrooms. As you enter the home into a spacious foyer with a double door closet and 2pc bathroom. Continue into the home and find an upgraded kitchen: cabinets, hardware, counter top, built-in microwave, appliance package and more. Lots of space to add stools at the island and a table and chairs for more formal dining. Open concept on the main floor to allow space for everyone. Additional upgrades: flooring, smooth ceiling, pot lights, A/C, NO carpet, etc. Upstairs, there are 3 bedrooms, 4pc bathroom and 5pc ensuite. The laundry room is also conveniently located on the second floor. Full unfinished basement with a bathroom rough-in. Walking distance to elementary school and future high school. (id:60626)
RE/MAX By The Bay Brokerage
RE/MAX By The Bay
58 - 3100 Fifth Line W
Mississauga, Ontario
Welcome to 3100 Fifth Line W.#58 Located in the Beautiful Neighborhood of Erin Mills, a suburban Paradise! Bright spacious , best layout, 3 bedroom and a fully functional recreational room in basement. Gorgeous wood fireplace, clean, cosy and beautiful. Safe community. Surrounding with plenty of walking and biking trails, parks and close to high ranked shcools, all one year new stainless steel appliances, new washer, dryer, new furnace, all one year new, new Engineer flooring thru out first and second floor. Master bedroom has semi ensuite bathroom. New quartz kitchen counter top (id:60626)
Century 21 Percy Fulton Ltd.
7 Chatham Street South
Blenheim, Ontario
Located in the thriving downtown core of beautiful Blenheim, this spacious two-story home offers flexible mixed-use zoning, making it ideal for a wide range of personal, professional, or income-generating possibilities. Whether you're looking for a live-work setup, or space for your business dreams—this property delivers. Step inside to a beautifully maintained main floor featuring a large eat-in kitchen with stylish backsplash and ample cabinetry, flowing into a massive formal dining room and living room featuring prestine hardwood floors, and character and charm throughout. Enjoy the comfort of a climate-controlled sunroom offering stunning views of the landscaped yard. The main floor features a primary suite complete with a walk-in closet, office, and a 4pc ensuite with soaker tub and tiled shower. Upstairs, with separate access to the unit, 2 more generous bedrooms, a 4pc bathroom, and a kitchen/dining combo with access to a private second-floor deck overlooking the property and town—currently rented at $1,050/month, providing immediate income potential. The basement includes a 3pc bath, 2 dens, and multiple storage rooms, offering future development possibilities. Outside, the property continues to impress with a detached heated garage/workshop complete with a 2pc bathroom, perfect for hobbies, a home-based business, or studio use. The private, well-maintained grounds include pathways, gardens, a gazebo, concrete fencing, and sheltered outdoor lounging areas—ideal for entertaining or relaxing. Zoned for a variety of uses and located steps from amenities, shops, and services, this is a rare opportunity in one of Chatham-Kent's most desirable communities. Call today for full details and to book your private showing! (id:60626)
Royal LePage Peifer Realty Brokerage

