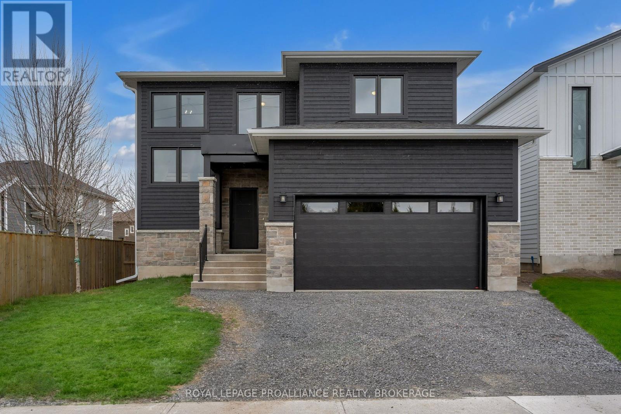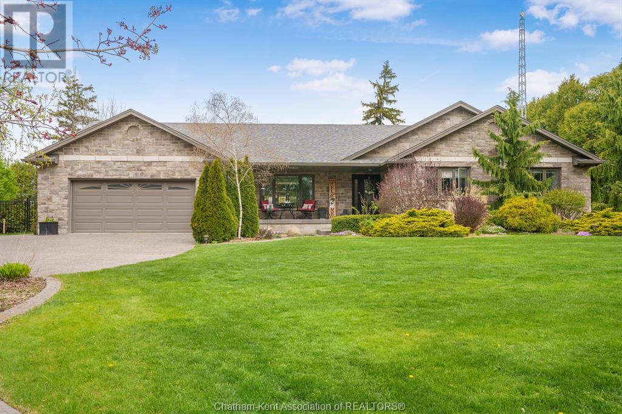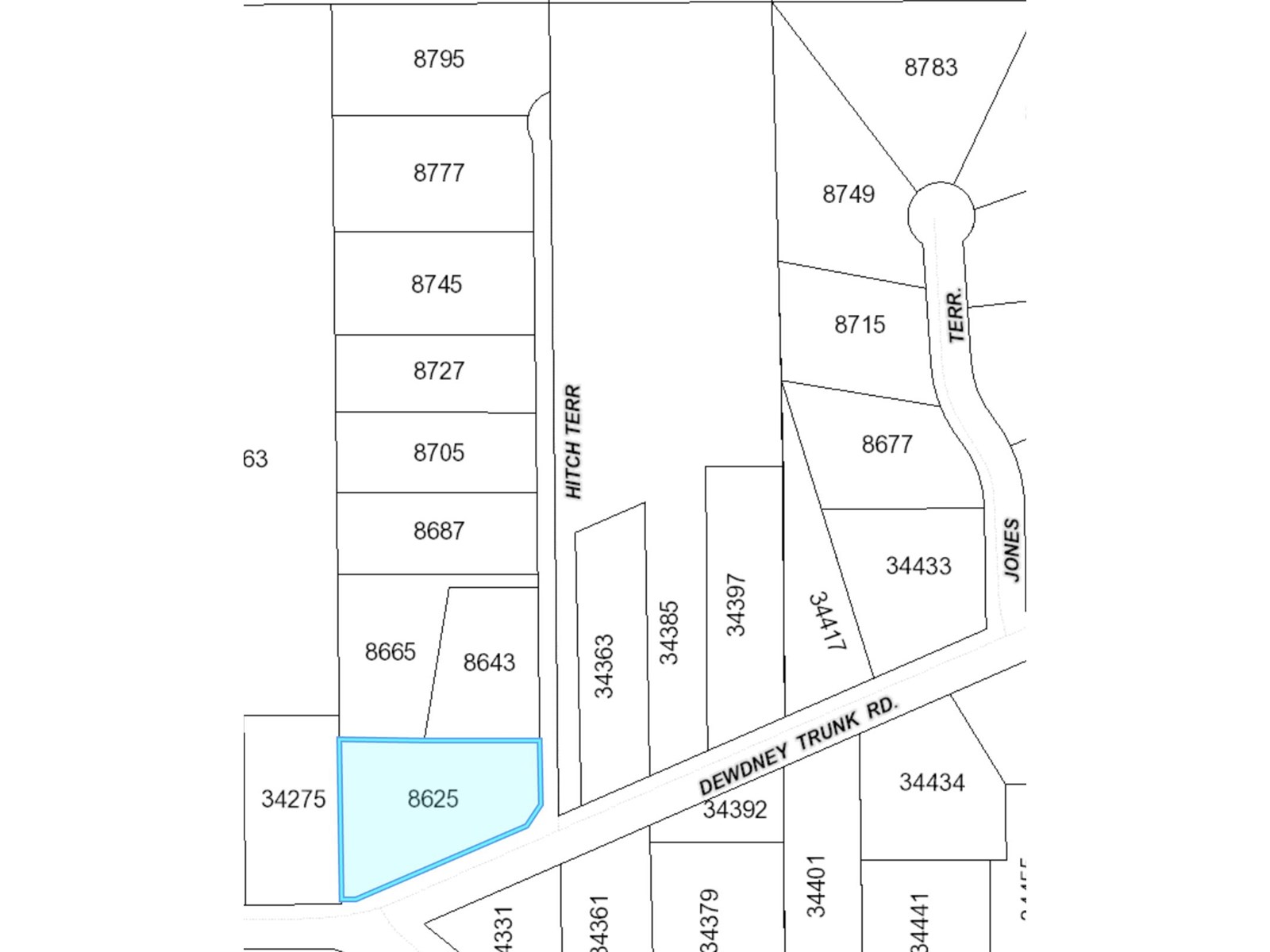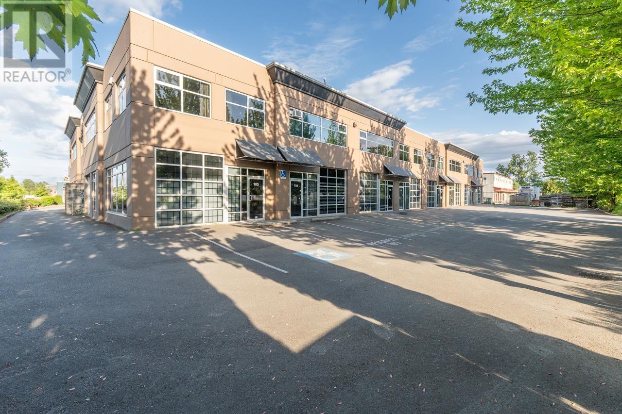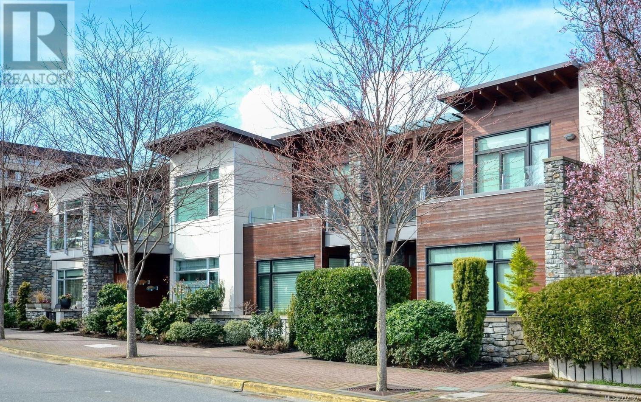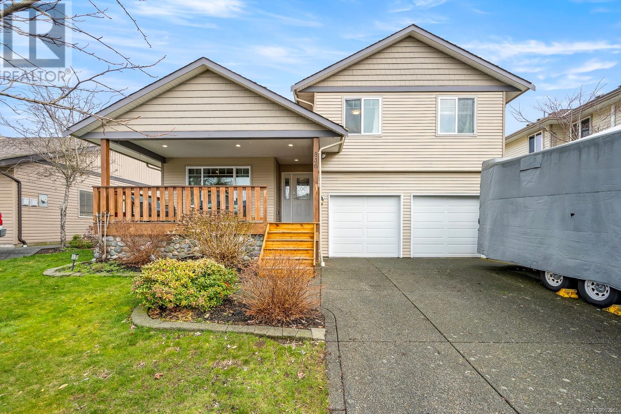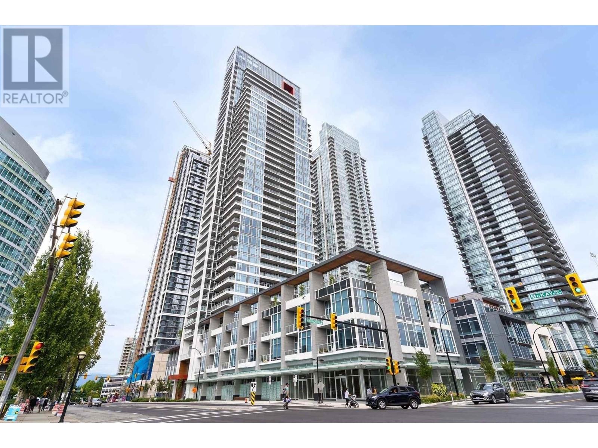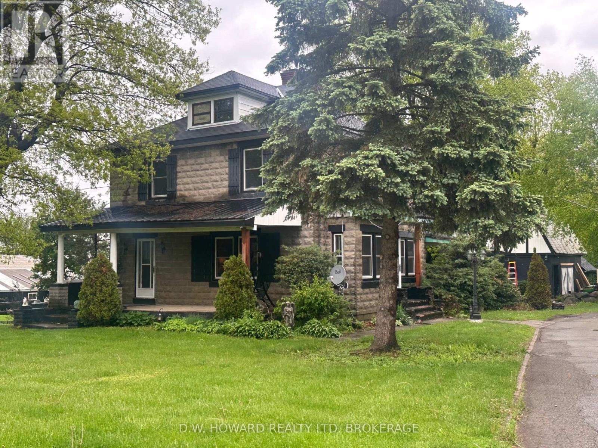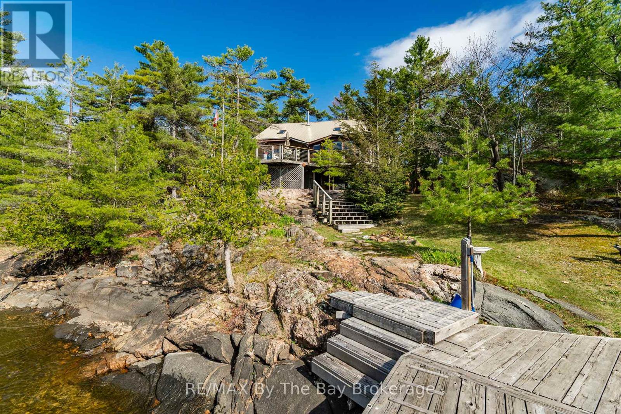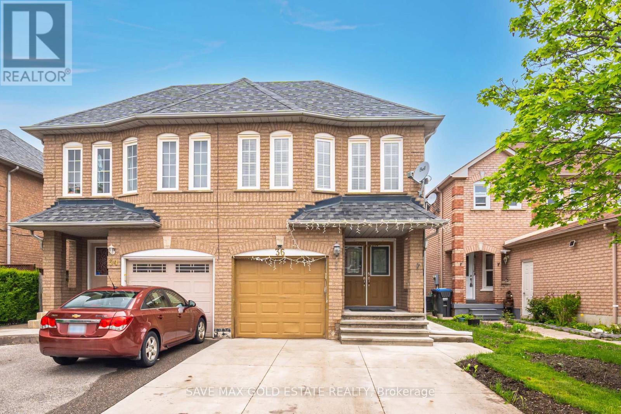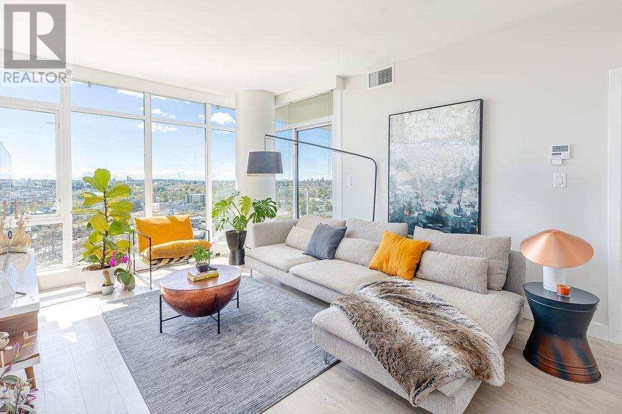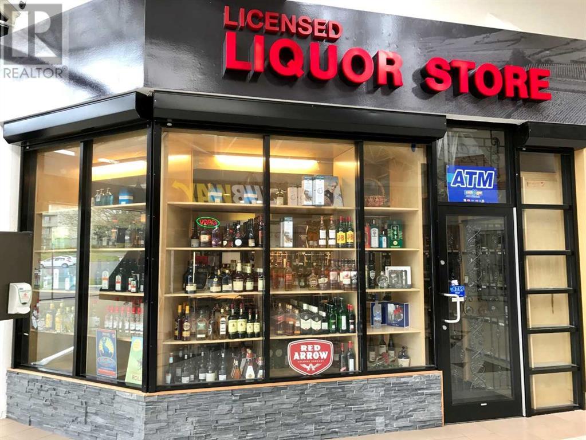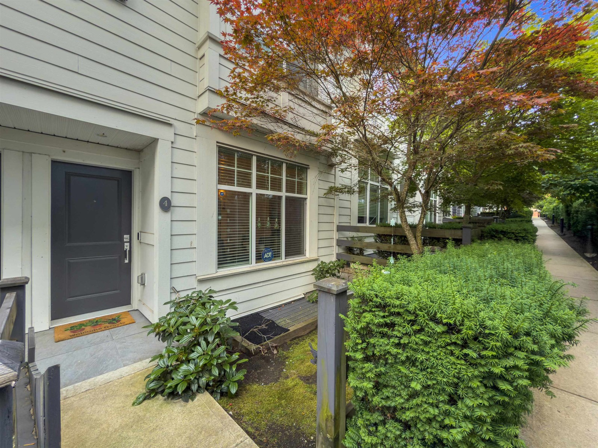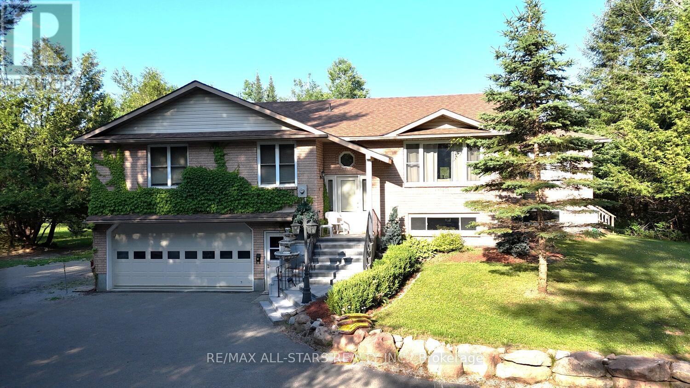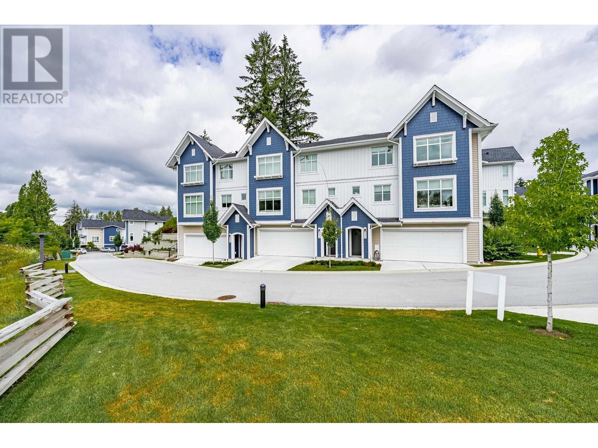Dl 5942 Fish River Road
Beaton, British Columbia
Incomappleaux Valley 177 acre parcel. The lncomappleaux Valley, southeast of Revelstoke, contains a portion of BCs inland temperate rainforest. The old-growth forest in the valley is dominated by Western Redcedar and Western Hemlock and includes trees that are 500-1000 years old. The Incomappleaux Valley is an area of great biodiversity, providing habitat for grizzly bears, many species of rare plans and lichens and historically for mountain caribou. Call your REALTOR? for more information. (id:60626)
RE/MAX Lifestyles Realty
2 Park Crescent
Loyalist, Ontario
A rare opportunity to own a showcase home by Concord Homes. Welcome to this stunning 2500 sq.ft. 2 storey residence, crafted by one of Kingston's finest builders. Located on a quiet street in Amherstview, this custom-built home offers quality finishes and exceptional craftmanship throughout. Open concept main floor featuring a modern kitchen with a central island, quartz countertop, walk-in pantry and stylish cabinetry. Patio doors to composite deck. Seamless flow to the dining area and inviting family room. Upstairs, a hardwood staircase leads to 4 generous sized bedrooms including a spacious primary suite complete with a wood feature wall, walk-in closet and a sleek ensuite bathroom with a glass shower. The upper-level laundry room adds convenience with built-in cabinetry. Situated just steps from schools, parks and shopping, this home offers the perfect blend of style, comfort and location. (id:60626)
Royal LePage Proalliance Realty
21945 Communication Road
Chatham, Ontario
Welcome to your dream country escape! This all-brick rancher sits on just under 1 acre of private, cedar-wrapped land, offering 3 spacious bedrooms and 4 updated bathrooms. One of the main floor bathrooms features a luxurious freestanding soaker tub and heated floors for ultimate comfort. A double-car attached garage adds convenience, while the fully finished massive basement offers endless storage and living space. Relax or entertain on the expansive covered patio, complete with an outdoor kitchen style and gas BBQ setup, perfect for summer evenings. The fully fenced yard and scenic walking path around the home create a peaceful retreat. Surrounded by towering cedars for seclusion, this property combines privacy, modern updates, and country charm all in one beautiful package. Don’t miss this rare opportunity to enjoy the best of rural living with all the comforts of home! This home is located on the Southside of Chatham only seconds from HWY 401. (id:60626)
Latitude Realty Inc.
8625 Hitch Terrace
Mission, British Columbia
Welcome to Abbey Mills, a rare opportunity to own within a 9-lot luxury non-strata subdivision offering breathtaking views of the surrounding landscapes, creating the perfect backdrop for your dream home. This exceptional location combines tranquillity with convenience, with shopping and recreational amenities just moments away. These lots will be serviced by early 2025, making now the ideal time to secure your slice of paradise and begin planning the home you've always envisioned. 400 amp service available. (id:60626)
Sutton Premier Realty
349 Enfield Road
Burlington, Ontario
Excellent Location! This updated Semi-Detached home offers a sleek, open-concept main floor featuring new hardwood floors (2021) and pot lights (2021), creating a bright and inviting space. The kitchen is a chefs dream with a large island, granite countertops, and stainless steel appliances (2022). Upstairs, the spacious primary bedroom is complemented by two additional bedrooms and a stylish 4-piece bath. The lower level adds even more versatility with two additional bedrooms, a cozy family room with sliding glass doors to the backyard, and a second 4-piece bath. Located in the desirable Aldershot neighborhood, this home combines modern upgrades with unbeatable convenience and style. Property is being sold "as is condition" **EXTRAS** 2 Lower Levels Are Unfinished And Ready To Make Them Your Own Or To Use For Storage. Other Updates Include Owned Tankless Hot Water Heater (2020), 200 Amp Upgrade (2021), Ext Doors And Garage (2020). Property is being sold "as is condition" (id:60626)
Ipro Realty Ltd
105 15100 Knox Way
Richmond, British Columbia
Rare Find!!! CORNER unit 1995 SQFT with renovated: A/C, Warehouse, Front Loading, Kitchen, 2 washrooms, Office... The large meeting room & 2 private rooms. Front LOADING door .Air Conditioning, 2 Parking including. Very convenient location in Richmond. Easy access to Highways #91 & #99. (id:60626)
RE/MAX City Realty
102 9820 Seaport Pl
Sidney, British Columbia
PRICED BELOW ASSESSMENT, EXCELLENT OPPORTUNITY. A fabulous 2 bedroom, 2 bathroom luxury townhome, perfectly situated in Sidney's harbour front. This prime home is the pinnacle of West coast living, just steps away from all that Sidney offers: the oceanfront pathway, Sidney Pier, boutique shops and cafe’s, etc. The Sidney Marina is just across the street and makes this unit ideal for the boating enthusiast. The open concept floorplan provides for both entertaining and relaxed family living. Features include front and rear patios, wood flooring, high ceilings, in-suite elevator to parking, private parking garage with workshop, well appointed kitchen with stainless appliances and quartz countertops, plus much more. One level living at its finest offering a truly unique and sophisticated lifestyle in the heart of Sidney. (id:60626)
Macdonald Realty Victoria
836 Tracker Pl
Comox, British Columbia
This fabulous family home is located on a cul-de-sac in Comox in close proximity to shopping, nature and schools. A large covered front deck provides the ideal outdoor entertaining space. Warm, inviting, bright and spacious; the home welcomes you as you enter. Dual living spaces are overlooked by the kitchen, dining room, and breakfast nook with a custom eating area. Upstairs you'll find the stunningly updated primary bedroom and ensuite fit for a King and his Queen. The floor is completed with the second and third bedrooms, and a four-piece bathroom. The over-sized driveway allows room for parking all sorts of recreational vehicles, with the added bonus of a double-garage. The backyard has room for all of the kids toys from pools to trampolines, leaving enough room for the adults to gather on the new composite deck. The neighborhood is modern, friendly and full of charm amidst a safe and peaceful setting. (id:60626)
Royal LePage-Comox Valley (Cv)
807 6080 Mckay Avenue
Burnaby, British Columbia
Most desired Station Square Tower 4, heart of Metrotown, is conveniently located next to two shopping malls, Skytrain, restaurants, schools and parks. Brand new 2 bdrm/ 2 bath NE facing unit with gorgeous view of mountain/ lake/ city. This corner unit with 2 balconies (240 sqft), floor to ceiling windows, seamless wood laminate flooring throughout, stylish modern kitchen with BOSCH appliances, built-in oven, gas cooktop. 32,000 sqft amenities feature a fitness facility with yoga studio, furnished guest suite, multi-media room, lushly landscaped city rooftop garden with outdoor lounge with BBQ areas, fireplace, playground. 24 hour concierge. 1 parking and 1 locker. (id:60626)
Magsen Realty Inc.
3276 Bertie Street
Fort Erie, Ontario
Located on the locally known road called split rock, nestled on the corner of Ridge Road North and Bertie Street. This spacious 3-bedroom, 2.5-story home offers ample space for a growing family, coupled with the charm of rural living on a sprawling 6-acre hobby/horse farm. Much is available for both the horse lover and for those who love a workshop and detached garage their is both. A 11-stall barn, complete with a generously sized tack room. Rain or shine, the 40x60 indoor riding arena ensures that you can enjoy your equestrian pursuits year-round, protected from the elements. The arena provides the perfect environment for you and your horses to thrive but converts to any hobbyist dreams. Inside the home, modern comforts blend seamlessly with rustic charm. Updated electrical systems ensure reliability, with power conveniently extended to both the garage and barn. Many replacement windows flood the living spaces with natural light, creating a warm and inviting atmosphere throughout. For added convenience, the laundry is located on the second floor, making household chores a breeze. An updated second-floor bathroom adds a touch of luxury, providing a serene retreat after a day spent outdoors. This incredible corner is value filled and will provide much with some love and attention of its new owner. (id:60626)
D.w. Howard Realty Ltd. Brokerage
3888 Is 820/mermaid Is
Georgian Bay, Ontario
Only a 2 minute boat ride from central Honey Harbour, this Mermaid Island getaway is perched on a large 3.6 acre lot with 571 feet of water frontage. The natural, rocky shoreline slowly gives way to deeper water, allowing for swimming and boating in Georgian Bays pristine waters. Follow the path from the large dock, along the quintessential Canadian Shield landscape to the cozy home/cottage with a cedar deck on the west side, and a composite deck on the east side, both perfect for relaxing and soaking up the sun. Inside, enjoy the open concept layout with vaulted ceilings, wood finishes and plenty of natural light with large windows and a skylight. A free-standing wood stove will keep you cozy on those cooler nights, while the ceiling fans will keep you cool on hotter days. There is plenty of space for family and friends with 2 bedrooms and 1 bathroom on the main floor and 2 additional sleeping quarters with bathroom in the loft. (id:60626)
RE/MAX By The Bay Brokerage
7 Welland Avenue
St. Catharines, Ontario
Located in St. Catharines, detached 2 Storey building, fully rented to medical clinic and Pharmacy. Excellent income of $90,000 annually with ten (10) Year Triple net Lease, with excalation of rents. Won't find a deal like this at 10% guaranteed return on cash investment. Recession proof income. Lease term may be re-negotiated. (id:60626)
Bridgecan Realty Corp.
36 Herkes Drive
Brampton, Ontario
Welcome to this stunning 3+1 bedroom, 4-bathroom semi detached home located in one of Brampton's most sought-after neighborhoods right at the corner of Chinguacousy Rd and Queen St W. Fully Upgraded Semi Detached Home Shows 10+++. Roof 2015, New Extended Driveway(2024) Newer Windows, Hardwood Floor On The Main, Hardwood Staircase, Metal Pickets, Laminate On The 2nd Floor, Fully Finished Basement, S/S Fridge, Stove, Dishwasher, Modern Kitchen With Quartz Counter Top And Back Splash. Freshly Painted, Pot Lights, Close To Park, Close To Schools, Plaza And Many More. The basement is currently rented for $1250. (id:60626)
Save Max Gold Estate Realty
1505 1788 Gilmore Avenue
Burnaby, British Columbia
Welcome to ESCALA, where luxury living meets breathtaking views in North Burnaby! Picture yourself in this corner unit, soaking in stunning southwest views of the North Shore Mountains, downtown skyline, & Lions Gate Bridge. Just under 1000 SQFT, this 2-bed, 2-bath gem features TWO ENSUITES, modern perks like floor-to-ceiling windows, high ceiling, an airy open-concept layout, wood-slated feature wall and BLACKOUT blinds in each room! A full-time concierge, fitness center, lounge, kitchen area, pool table, ping pong tables, study room, indoor pool, sauna/steam room, hot tub, theatre room & sprawling terrace. And for your guests? A fancy hotel-style suite awaits. ESCALA isn't just a home; it's a lifestyle upgrade in North Burnaby's finest spot plus everything at your doorstep! (id:60626)
Luxmore Realty
777 Secret Center Nw
Beaumont, Alberta
Exceptional investment opportunity! The price includes property with liquor store business (excluding inventory). This property, located just on the outskirts of Edmonton, includes a well-established liquor store business with incredible potential. Buyers have the unique flexibility to purchase either just the business or property separately, or both of them together to maximize their investment goals. Don't miss this chance to own a profitable venture in a prime location. Serious inquiries only. NDA required for further details. (id:60626)
Royal LePage Metro
4 13636 81a Avenue
Surrey, British Columbia
Modern Family Living in the Heart of Surrey - 4-Bedroom Townhome in Kings Landing Welcome to a residence that perfectly balances style, space, and location. Nestled in the vibrant and fast-growing neighborhood of Kings Landing , this exceptional four-bedroom, three-bathroom townhome offers a unique opportunity to own in one of Surrey's most desirable communities. Thoughtfully designed by the acclaimed builder Dawson + Sawyer, this home stands as a testament to craftsmanship, modern comfort, and smart design. Whether you're a young family searching for room to grow, a professional looking for convenience and lifestyle, or an investor seeking long-term potential, this home checks every box. (id:60626)
Nationwide Realty Corp.
Jb Elite Group Realty
81 Hansen Drive
West Pugwash, Nova Scotia
**Craftsman-Style Waterfront Home in Pugwash** Welcome to 81 Hanson Dr., Pugwash! This brand-new craftsman-style home spans 2,784 square feet on a beautifully landscaped 2.72 - acre lot with 257 feet of pristine waterfront. Nestled in a low-tide area with zero erosion, it faces the Pugwash Basin and allows for a dock in your backyard. Picture yourself enjoying coffee on the spacious back deck while taking in the sunrise and tranquil waters, which can reach 26°C - the warmest north of the Carolinas. This home blends luxury and functionality, featuring two spacious bedrooms with large closets near a four-piece bathroom. The Master suite includes a five-piece ensuite and a walk-in closet connected to a custom laundry area with cabinetry and a laundry sink, plus an additional two-piece bath. The kitchen is a chef's dream, featuring a large island and a walk-in pantry, flowing seamlessly into the living and dining areas. The cozy living room centers around a Vermont Casting wood stove, ideal for chilly evenings. Comfort is ensured with electric baseboard heating, three heat pumps, and in-floor heating in the ensuite and master closet. Additional spaces include a den, office, and bonus room designed for family needs. For peace of mind, the home features a Generlink generator panel for power outages. It also has municipal water with excellent pressure and a complete septic system, merging practicality with luxury. Located just 2 km from Pugwash, you'll find amenities like a new hospital, library, schools, farmers market, and Cyrus Eaton Park. Outdoor enthusiasts can enjoy top-rated golf courses - Northumberland Links and Fox Harbour Resort - within 15 minutes, while Ski Wentworth is only 25 minutes away, and the Pugwash Curling rink is close by. This exceptional property offers luxury, functionality, and an idyllic coastal lifestyle. Don't miss your chance to own this stunning waterfront home! (id:60626)
Keller Williams Select Realty (Truro)
33 Tates Bay Road
Trent Lakes, Ontario
First time offered for sale! Built in 2004, this open concept home has a great floor plan and large room sizes. Living room, dining room and kitchen are open plan , hardwood flooring, propane fireplace unit, large windows and access to office area with cathedral ceilings. Patio doors leading to screened room and open deck areas overlooking the landscaped yard, plus your 23.75 acres of trees and trails to explore with lots of privacy. Two primary bedrooms with en-suite bathrooms. Plus additional bedroom making 3 bedrooms on the main floor. Lower level family room, kitchenet, 3pc bath, and bedroom great potential for lower level apartment. 4 car heated garage great for car enthusiasts. Property zoned for home plus several options for business. Potential for severance on this property if you wished to subdivide. (id:60626)
RE/MAX All-Stars Realty Inc.
210 Homestead Crescent Ne
Calgary, Alberta
Stunning 2024 Built Home in NE Calgary, Over 2,700 Sq Ft of Living Space. Welcome to this beautifully upgraded front attached garage home featuring 6 spacious bedrooms and thoughtfully designed living across all levels. The main floor offers rare flexibility with two bedrooms, including one with a private 3-piece ensuite, perfect for extended family or guests. Enjoy a modern open concept layout with elegant finishes throughout, including stainless steel appliances, a spice kitchen, built-in microwave, cozy fireplace and stylish railings. The upper level features two luxurious master suites, two additional bedrooms with a shared bath and convenient upper floor laundry. Large windows throughout flood the home with natural light and newly installed window blinds offer both comfort and privacy. Main floor bathroom boast tiled base shower and full height tile work in all the bathrooms, adding a touch of luxury. Located within walking distance to a brand new plaza featuring an Indian restaurant, Esso gas station, convenience store and more, this is an unbeatable location for convenience and lifestyle. Do not miss your chance to own this upgraded, move in ready home in one of Calgary’s most desirable growing communities. Book your showing now! (id:60626)
Exp Realty
296 Garafraxa St Street
Chatsworth, Ontario
This Victorian estate is a timeless masterpiece. Storied to once be home to a local doctor, this Chatsworth treasure seamlessly blends old-world charm with modern comforts on a private double-wide lot. The stunning double-brick exterior, wraparound veranda, and grand 42-inch solid wood front door make a striking first impression. Inside, intricate woodwork, original hardwood floors, stained glass and transom windows, a Juliet balcony, wide entryways, and soaring ceilings elevate the grandeur. Meticulously preserved, this home showcases the craftsmanship of its era while incorporating thoughtful updates for contemporary living. The formal dining room is perfect for entertaining, while the cozy living room, with its historic fireplace and natural gas insert, invites relaxation. A decorative staircase leads to the second floor, where three spacious bedrooms feature oversized windows and doors. This level also includes a dedicated laundry room and a modern 3-piece bath with an extra-large stand-up shower. The third-floor suite is a private retreat, lined with warm cedar plank walls and insulated with Roxul for year-round comfort. A 2-piece bath completes this tranquil escape. Descending the historic butlers staircase, you arrive in the beautifully updated kitchen. Cherry cabinetry, a centerpiece island, stainless steel appliances, and a striking black slate natural stone floor make this space both functional and stylish. A conveniently located half bath adds to its practicality. Seamlessly connected to two inviting entertaining areas, this kitchen is the heart of the home. On one side, a formal dining area sets the stage for intimate gatherings, while the other opens into a cozy living room with a gas fireplace. Beyond, the four-season sunroom is a showpiece flooded with natural light and offering direct access to the backyard oasis. Completed in 2023, the in-ground pool is a true highlight, surrounded by interlocking stone, a fire pit, and a Mennonite-style pool house. (id:60626)
Century 21 In-Studio Realty Inc.
#1803 18505 Laurensen Place
Surrey, British Columbia
Welcome to Clayton Walk by Anthem, a vibrant parkside community nestled in the heart of Surrey. This beautifully maintained 4 Bed & 3 Bath townhome offers nearly 1,500 SF of thoughtfully designed living space, perfect for growing families. Step into a welcoming foyer with a versatile bedroom on the entry level, ideal for guests or a home office. The main floor features an open-concept layout with a spacious living and dining area, a sleek modern kitchen with access to an oversized patio, perfect for entertaining. Upstairs, you'll find primary bedroom with a walk-in closet and ensuite, two additional bedrooms, and a full laundry. Enjoy a short walk to the future SkyTrain station, Clayton Park, Clayton Heights Secondary, Close to shopping, recreation, and major commuter routes. Call Today! (id:60626)
Homelife Benchmark Titus Realty
504 6th Conc Rd
Walsingham, Ontario
Welcome to your own peaceful retreat! Nestled on 3.61 acres of beautifully landscaped grounds and backing onto protected conservation land, this spacious bungalow offers privacy, serenity, and breathtaking views. Step inside to a large, welcoming foyer that opens into a sunken living room featuring soaring beamed ceilings and a cozy fireplace — the perfect place to unwind. The open-concept layout flows into a generous dining area, ideal for hosting family and friends. The professionally designed kitchen features ample cabinetry, a center island, built-in appliances, and plenty of counter space. Adjacent is a convenient main-floor laundry room with vinyl flooring, making daily chores a breeze. Luxury vinyl plank (LVP) flooring has been professionally installed throughout most of the main floor, offering durability and style, while the bedrooms are carpeted for added comfort. With 3 large bedrooms and 3 bathrooms, this home has space for everyone. The oversized primary suite includes a walk-in closet and room to create your own private haven. The recently renovated (2024) main bath features a skylight and a freestanding soaker tub for spa-like relaxation. Step outside to enjoy peaceful surroundings from your expansive 35-foot back deck, perfect for outdoor dining or simply soaking in the natural beauty. The attached double car garage offers ample space for vehicles, tools, and storage — a must-have for country living. The partially finished basement offers endless potential, with large open areas ready for your design ideas. It includes a newly finished 2-piece bathroom and a walk-up to the backyard — offering great potential for an in-law suite or additional living space. This is a rare opportunity to own a private, well-appointed home in a stunning natural setting. Don’t miss it! (id:60626)
Coldwell Banker Big Creek Realty Ltd. Brokerage
1076 11280 Pazarena Place
Maple Ridge, British Columbia
This very End/Corner Unit Floor Plan is surely a Favourite in the entire community. Built by Polygon, Provenance is a collection of brand-new townhomes in Maple Ridge that's been designed for growing families. This thoughtfully designed 3 Bedrooms, 3 Bathrooms includes a double garage, Main Level Powder Room, and a Patio overlooking a secluded yard. Expand your living with access to the residents-only clubhouse, offering year-round activities complete with a swimming pool and hot tub. Provenance is also located minutes from schools, downtown Maple Ridge, and the West Coast Express. (id:60626)
Royal LePage Global Force Realty
2806 24 Street Nw
Calgary, Alberta
PRICE REDUCTION! OPEN HOUSE ON Saturday, August 2nd, 1 to 3 p.m. Spacious, Stylish & Perfectly Located – Banff Trail Gem!Step into a home that truly has it all—starting with a massive basement featuring soaring ceilings and a sleek wet bar, ideal for creating the ultimate family room, home theatre, or games retreat.Outside, enjoy the convenience of a detached double garage, while inside, the heart of the home is the chef-inspired kitchen, beautifully positioned at the center of the open-concept main floor—a perfect blend of function and flow, flooded with natural light.This home even features a formal great room, adding yet another elegant space to entertain or unwind.The primary suite is generously oversized, easily accommodating any bedroom furniture with room to spare. It boasts a spacious walk-in closet and a luxurious ensuite with a jetted tub, standalone shower, and dual vanities with individual mirrors—because his and hers shouldn’t have to share!Down the hall, you’ll find a large laundry room, a second oversized bathroom, and two additional bedrooms that rival most primary suites in size.All of this sits on a beautifully landscaped corner lot in a mature, tree-lined inner-city neighborhood, just minutes from U of C, grade schools, Downtown Calgary, shopping, dining, and transit. There is something to say about space and plenty of it.... Come see what we are talking about (id:60626)
Stonemere Real Estate Solutions


