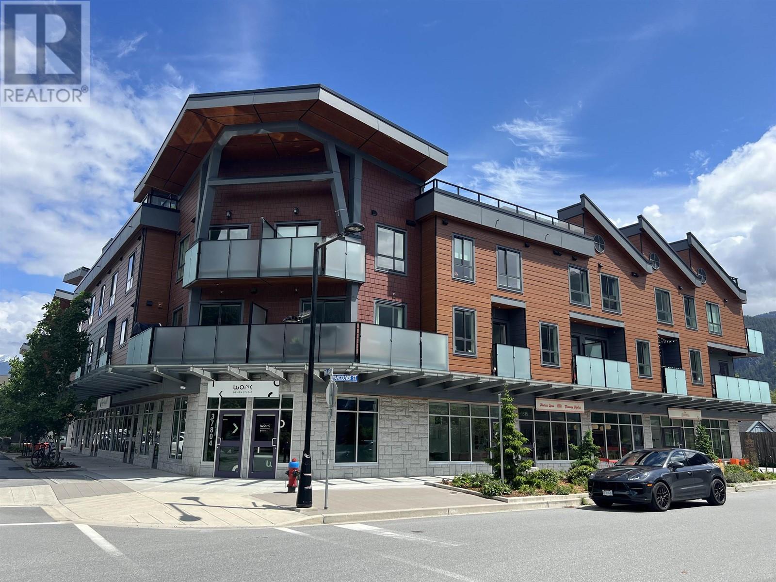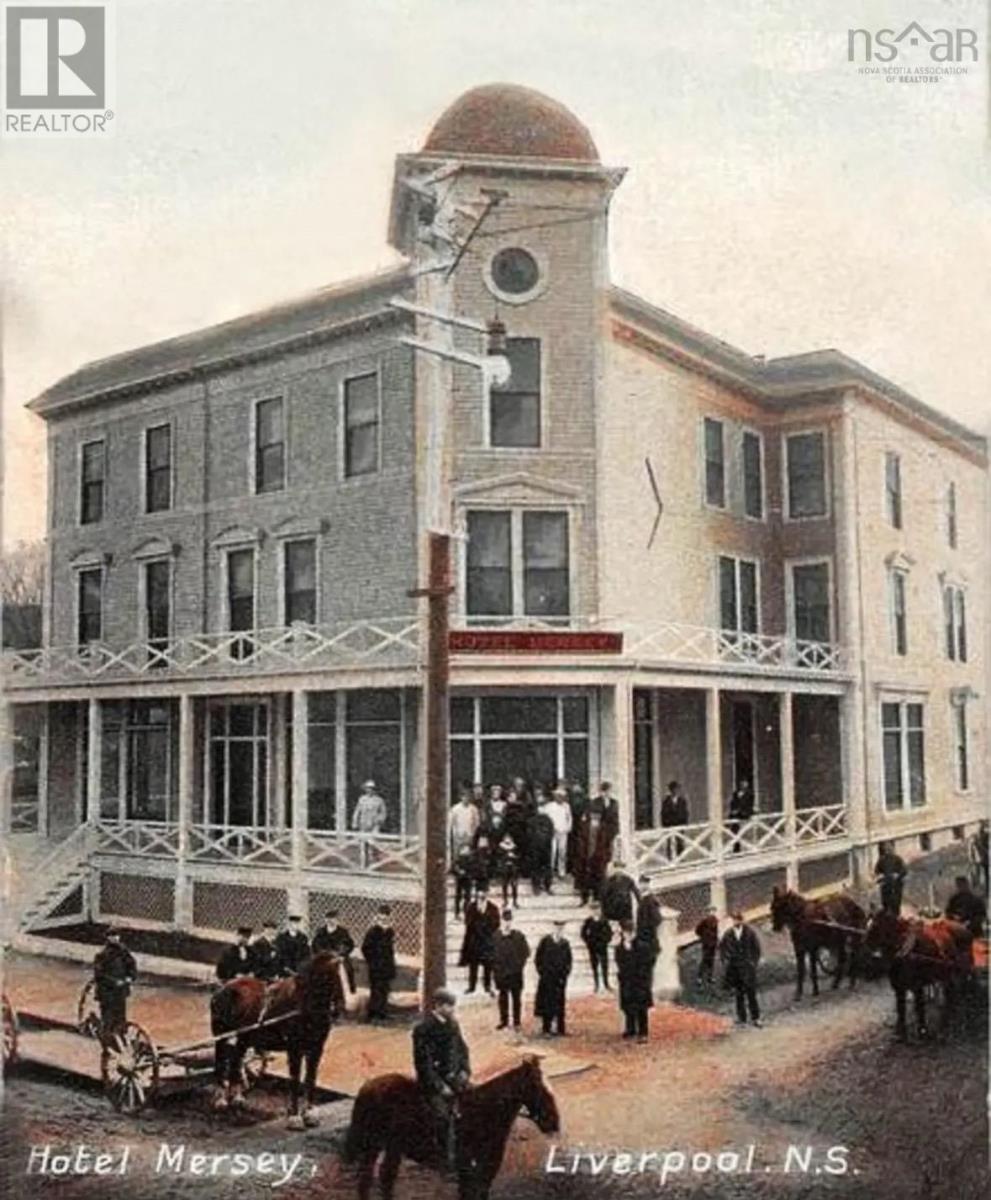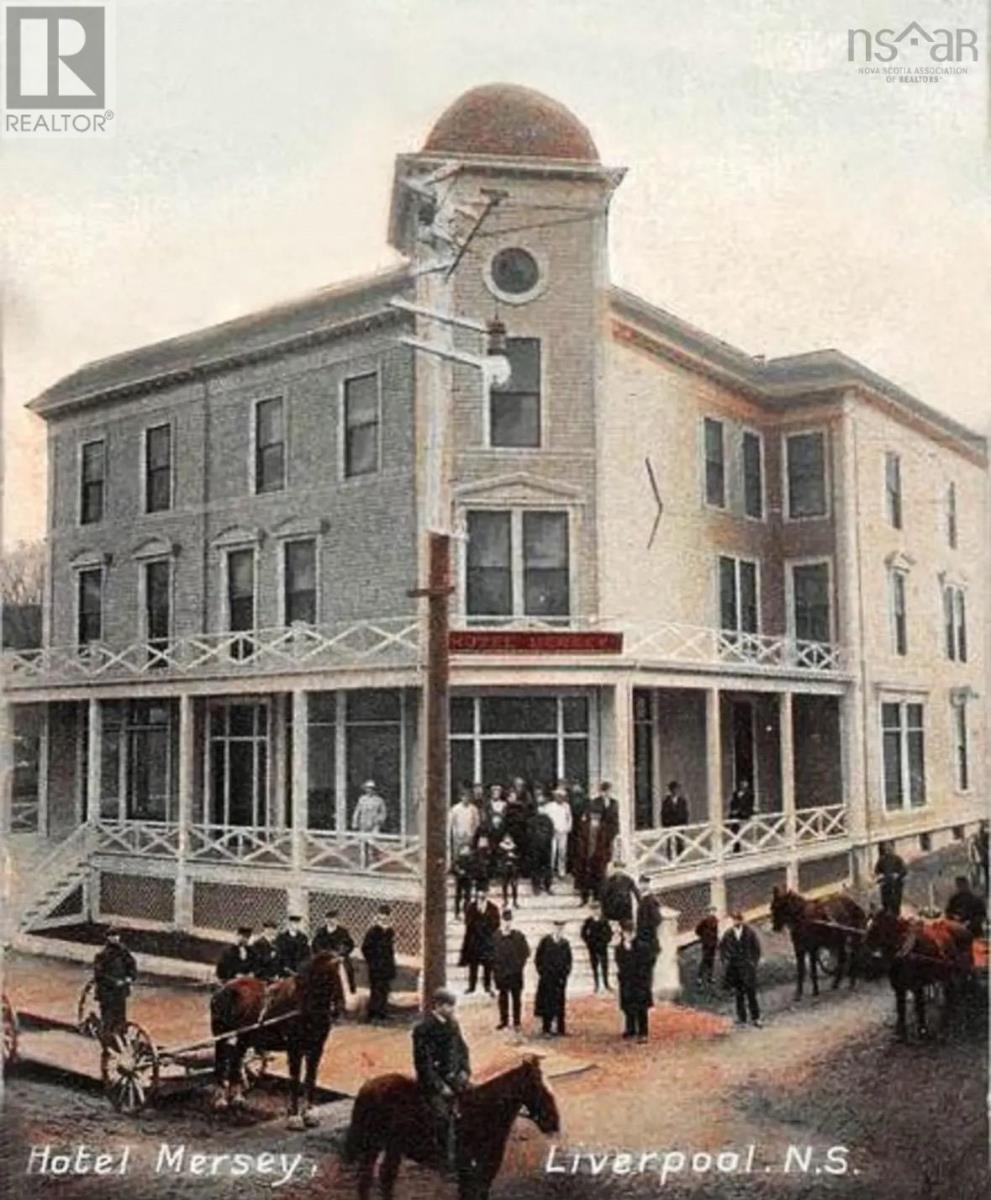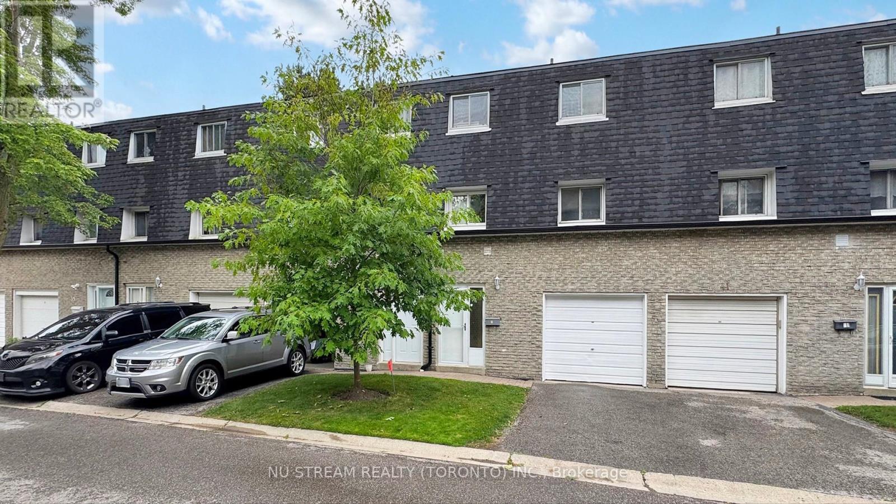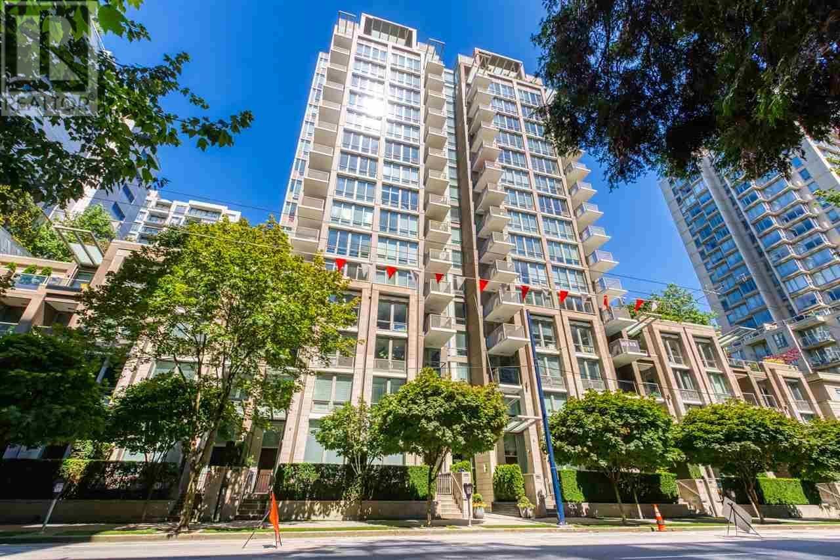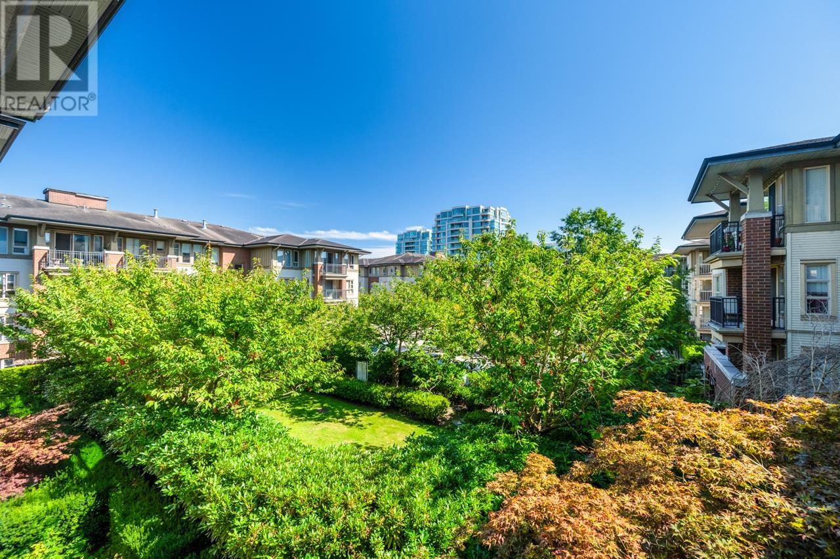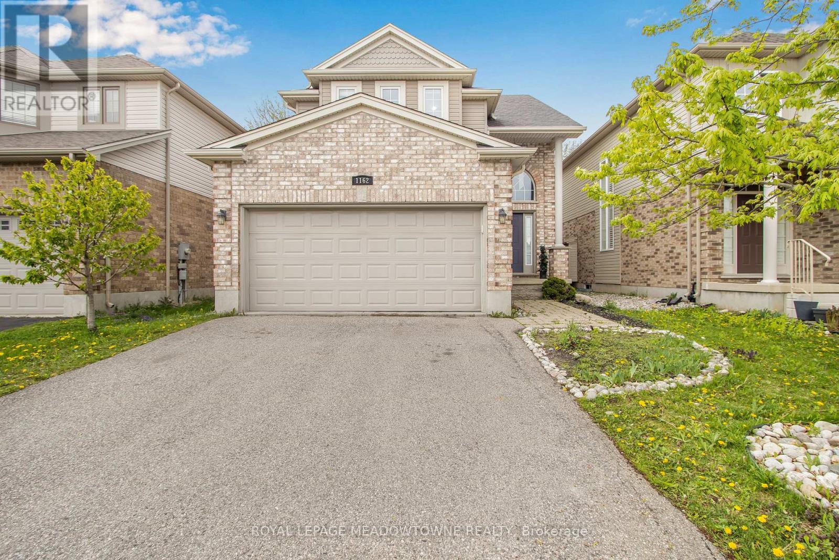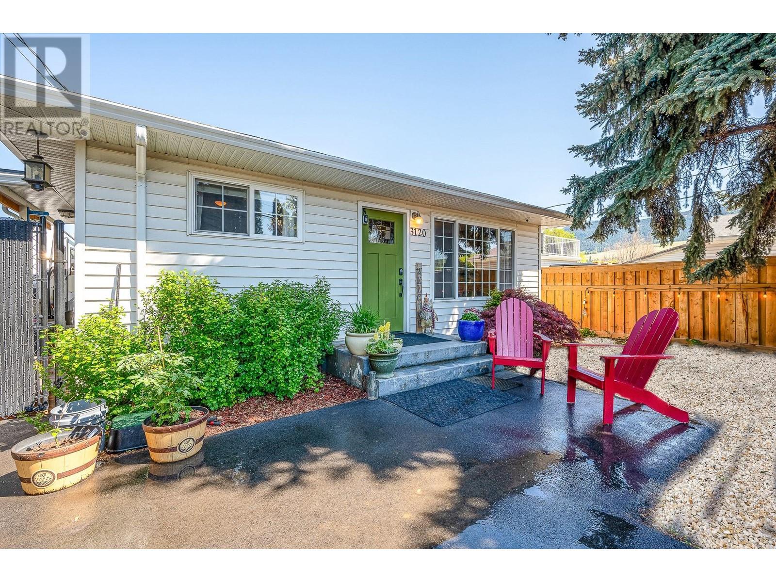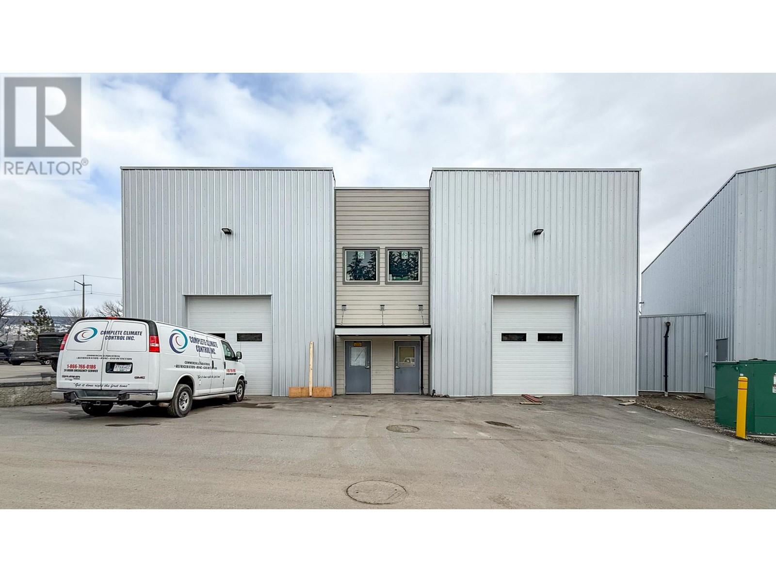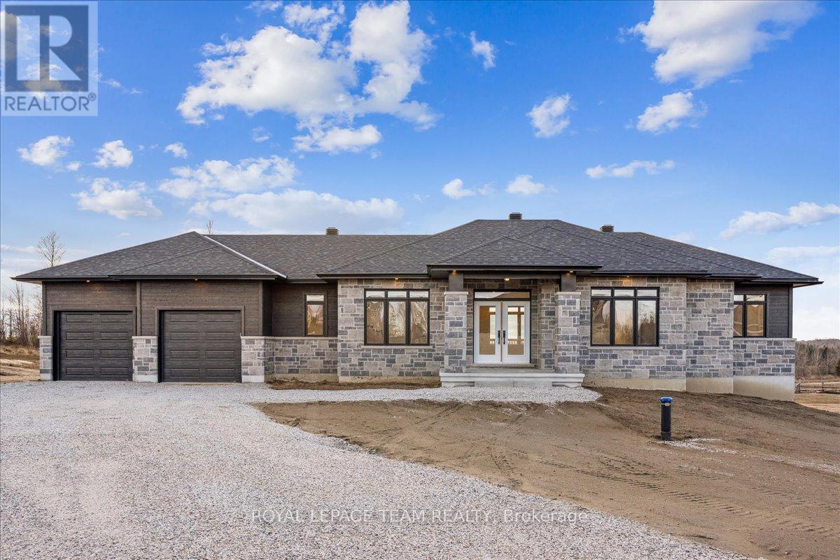1702 - 15 St Andrew Street
Brockville, Ontario
Upon entering you are immediately drawn to the most remarkable view and the magic of the Thousand Islands! Enjoy the endless wonder of ships from faraway places, majestic cruise ships and private yachts plying the waters of the St. Lawrence River! This west facing T'Gallant suite boasts approximately 1622 sq. ft. of superbly designed luxury living plus 110 sq. ft. balcony. Open concept great room style combines a high quality custom kitchen with huge centre island, high end appliances, quartz countertops and great task lighting. This flows seamlessly to a spacious dining area and to an octagonal living room. The subtle stone work surrounding the gas fireplace adds a classic touch to an already extraordinary living space. And all this as well as both bedrooms and hallways are anchored by rich hardwood flooring. The primary bedroom easily accommodates a king size bed plus tonnes of space for bedside tables, armoires, etc. The ensuite bath separate shower, bath, double sinks, lots of storage and ceramic flooring. The second bedroom is easily used as a den, office and for occasional overnight stays. A second full bath completes the suite. Impeccably maintained throughout. Tall Ships offers amazing amenities indoor pool, sauna, indoor and outdoor hot tubs, meeting rooms, catering kitchen. Indoor parking for one car is included. (id:60626)
Engel & Volkers Ottawa
37804 Third Avenue
Squamish, British Columbia
Rare opportunity to purchase a ground floor retail unit in the desirable Lizzy Bay Building in Downtown Squamish. Complete with extensive high end improvements in this stunning turn key space. Ready for immediate occupancy, it has excellent street and storefront exposure on a high traffic flow corner location. Surrounded by solid well branded tenants with longterm leases. Potential to be an owner/occupier or puchase for long term investment. Opportunity to acquire just one retail unit or we have more retail units for sale in this building. Please contact us for more info. (id:60626)
Angell Hasman & Associates Realty Ltd.
508 Creekrun Lane Sw
Airdrie, Alberta
Welcome to this upgraded home offering 2,289 sq ft of well-designed living space, plus a triple attached garage. Located in the growing community of Cobblestone, it features laminate flooring, carpet, sleek hardware, stylish light fixtures, and premium appliances.Close to future parks, schools, and amenities. (id:60626)
Urban-Realty.ca
102 Asper Trail Circle
Ottawa, Ontario
Experience timeless elegance in Monahan Landing with this move-in ready Brookside model by Glenview. This spacious 2-storey, 4-bedroom, 3-bath detached home features an open, light-filled floor plan. The main level showcases hardwood floors, an upgraded lighting package, and a large living area anchored by a cozy gas fireplace. The gourmet kitchen boasts granite countertops, a generous island, and stainless steel appliances, while the adjacent formal dining area with patio doors leads to a private, fully fenced backyard complete with interlock patio and gazebo - ideal for entertaining. Upstairs, the tranquil master suite includes a walk-in closet and a full ensuite with a spacious shower. Three additional well-proportioned bedrooms, a full bath, and a convenient laundry room complete this level. The tiled foyer, accessible from the double-car garage, sets the tone for thoughtful design, and the finished lower level offers a perfect family room or retreat. Just moments from shopping, dining, parks, and trails, this home seamlessly combines modern luxury with comfortable family living. Don't miss your chance to make it yours! (id:60626)
Home Run Realty Inc.
149 Main Street
Liverpool, Nova Scotia
PRICE REDUCED!! This iconic local landmark has so much potential for increased income or for a business owner to occupy, whether it be a bar/restaurant, or retail/offices, or all of the above! Strategically located, it stands proud on a corner of the main street in a town loaded with history, including this wonderful building. The main floor is set up as a bar/restaurant, with tons of extra space for additional ventures. Plus it has amazing rental history from the 15 apartments on the 2nd and 3 floors. Only the apartments are rented and have only had minimal rental increases in 10-15 yrs. The commercial space is all unoccupied. Plus there is a 1 bedroom apt on the main level that is unrented. There is ongoing maintenance with such a property, but most of the windows, the roof and the heating systems have been updated. The individual units are electrically heated and the power is included in the rent. The rest of the building and the hot water is heated from the boiler. There is 1 extra vacant lot included. *The Listing Agent is related to the Seller. (id:60626)
Royal LePage Atlantic (Dartmouth)
149 Main Street
Liverpool, Nova Scotia
PRICE REDUCED!! This iconic local landmark has so much potential for increased income or for a business owner to occupy, whether it be a bar/restaurant, or retail/offices, or all of the above! Strategically located, it stands proud on a corner of the main street in a town loaded with history, including this wonderful building. The main floor is set up as a bar/restaurant, with tons of extra space for additional ventures. Plus it has amazing rental history from the 15 apartments on the 2nd and 3 floors. Only the apartments are rented and have only had minimal rental increases in 10-15 yrs. The commercial space is all unoccupied. Plus there is a 1 bedroom apt kept for the owner on the main level that is unrented. There is ongoing maintenance with such a property, but most of the windows, the roof and the heating systems have been updated. The individual units are electrically heated and the power is included in the rent. The rest of the building and the hot water is heated from the boiler. There is a vacant lot included. *The Listing Agent is related to the Seller. (id:60626)
Royal LePage Atlantic (Dartmouth)
3711 Compass Cres
Pender Island, British Columbia
Stunning Lake View Home–Welcome to your dream island retreat on Pender Island. Just bring your bags and start living—this home is truly turn-key ready! This beautifully updated home offers breathtaking lake views & modern comfort in a tranquil setting. Spanning 1206 sqft, this home blends rustic charm with contemporary convenience. The main floor boasts a panelled ceiling & elegant shiplap detailing throughout the kitchen, dining room, living room, and hallway, creating a warm & inviting coastal feel. Cook & entertain with ease in the stylish kitchen, featuring new Fisher & Paykel appliances. The primary bedroom includes 2 skylights for natural light, along with blackout blinds for restful nights. Stay comfortable year-round with Smart Home Automation, Nest Thermostat & clean air HVAC. High-speed Rogers fibre optic internet already installed, making it ideal for remote work or streaming. An updated deck extends the living space outdoors, perfect for enjoying the peaceful surroundings! (id:60626)
Coldwell Banker Oceanside Real Estate
944 43 Street Sw
Calgary, Alberta
Built in 2016, this gorgeous 2-storey home in Calgary's mature Rosscarrock community showcases modern finishes throughout and offers the perfect blend of style and functionality. Featuring 10' ceilings, in-ceiling speakers, hardwood flooring and freshly painted interior, the main floor stuns with engineered hardwood flooring, a spacious living room with built-in shelving and gas fireplace, a dedicated dining area with an updated chandelier, and a chef’s kitchen complete with granite countertops, stainless steel appliances including a gas stove and in-wall oven, and a large island with breakfast bar. A well-designed mudroom with hooks, bench, and storage leads to the fully fenced backyard and double detached garage off the back lane. Upstairs, the tray-ceiling primary suite impresses with a massive ensuite featuring in-floor heat, a skylight, dual granite-topped vanities, a large tiled shower, and a deep jet tub. Two additional bedrooms, a full tiled bathroom with granite counters and tub/shower combo, and a laundry room with granite counters & storage cabinets complete the upper level. The fully developed basement offers a stunning wet bar with wine fridge, built-in wine rack, and granite counters, a second gas fireplace with built-in shelving, a fourth bedroom with walk-in closet, and a full bathroom with granite counters and tub/shower combo. Enjoy the comfort of a brand new central air conditioner, plus a private (fully fenced) backyard patio perfect for relaxing or entertaining. Just a few houses from parks and minutes to grocery stores, the LRT, and the library, with quick access to both downtown and the mountains, this home is also near great schools like Calgary Arts Academy (4–9), St. Michael (K–9), Vincent Massey (7–9), and Central Memorial High School, making it an exceptional opportunity in a prime location. Book your showing today! (id:60626)
RE/MAX First
3006 4720 Lougheed Highway
Burnaby, British Columbia
Welcome to Concord Brentwood - an iconic address offering elevated living in the heart of one of Burnaby´s most vibrant neighbourhoods. This upper-level corner unit combines functionality with modern design, featuring over 240 sqft of balcony space perfect for seamless indoor-outdoor living and separated bedroom for greater privacy. Ideally situated within Brentwood´s dynamic community, residents enjoy quick access to nearby transit and shopping needs. The building itself offers top-tier amenities, including a hotel-inspired lobby, party room, music room, theatre room, pet grooming station, and a fully equipped fitness centre. With the SkyTrain just steps away and new retail and restaurant developments continually enhancing the area, this is urban living at its finest. (id:60626)
Sutton Group - Vancouver First Realty
36 15030 58 Avenue
Surrey, British Columbia
Stunning corner unit 3bd 3bath townhome that feels more like home. Walk-in and immediately take in the open floorplan, extensive updating & 2 outdoor areas (backyard off kitchen and deck). The kitchen is a chef's dream w/ upgraded appliances, a beautiful gas stove & direct access to the backyard for BBQing. The home boasts, new paint, newer light fixtures, completely updated bathrooms throughout, washer/dryer, crown mouldings. The basement features a great sized room that makes for a perfect 4th bedroom. Entertainers & families will love the bonus massive rec room downstairs.Centrally located to shops, schools & transit yet privately set! Don't miss this one! (id:60626)
Royal LePage - Wolstencroft
11b James Street
Halton Hills, Ontario
Stunning three-story Executive Townhome in the heart of Historic downtown Georgetown. This spacious townhome blends modern elegance with everyday comfort. Step into a bright, open concept layout featuring 9' ceilings with pot lights and hardwood floors throughout the main level. The fully upgraded kitchen is a chefs delight complete with stainless steel appliances, quartz countertops, gas stove, and numerous options for storage. The kitchen opens onto a welcoming terrace ideal for morning coffee or entertaining guests in the evening. A fireside sitting area provides a cozy space in winter. The primary bedroom comes with an elegant 4 pc ensuite and large walk-in closet. All bathrooms have new quartz countertops and toilets. Enjoy extra space for entertaining in the enormous loft on the upper level. Finished room in basement could be a fourth bedroom or bonus room. The location of this property is unbeatable, nestled in a safe, vibrant, and welcoming community. Walking distance to restaurants, shops, schools, and the downtown farmers market. POTL fee of $119/mo. (id:60626)
Ipro Realty Ltd.
39 - 3075 Bridletowne Circle
Toronto, Ontario
Demand Location & A Must See! Bright And Spacious, Greatly Maintained Townhouse In High Demand Area With Easy Access To Ttc, Schools, Shopping, Highways, Restaurants. Walk Distance To School And Shopping Mall, French School Area. Convenience To Everywhere And Everything. Functional Layout. Open Living Rm With W/O To Fully Fenced Private Yard. Finished Bsmt With Bright Window. Freshly Painted in 2025, Fully Renovated 2019. Washer & Dryer 2019. Hot Water Tank (Rental, 2020), Heating, AC and Ecobee Smart Control System updated in 2023. Move In Condition. Perfect For First Home Buyer And Investment! (id:60626)
Nu Stream Realty (Toronto) Inc.
#24 63220 Rge Rd 433
Rural Bonnyville M.d., Alberta
When country meets class the result is this stunning home, located in one of the area's most prestigious country subdivisions. This home will WOW you at every turn with all of the refined upgrades and over 6000 sq/ft of living space. The main floor offers a dream kitchen with banks of beautiful cabinetry and endless Cambria countertops. The open floorplan opens to the main living room with custom ceiling details and a beautiful fireplace, as well as the cozier family room with access to the expansive covered deck overlooking the acreage. The primary bedroom will entice you with its custom closets and elegant ensuite. The upper level offers 2 large bedrooms and a Jack & Jill bathroom . The lower level with a walkout is nothing short of impressive, featuring a sprawling family room, two additional bedrooms, and a spacious office. The theater room and bonus room await your finishing. The home is located in an upscale community only 13 km from Cold lake with quick access to the oil patch (id:60626)
Royal LePage Northern Lights Realty
1705 1055 Richards Street
Vancouver, British Columbia
Beautiful 1 bed + den + storage in Donovan by Cressey, a luxury boutique building in the heart of Yaletown. This bright NE corner unit offers A/C (geothermal), Miele appliances, granite counters, engineered hardwood, and a spacious open layout with a large balcony. The den has windows-perfect as a 2nd bedroom or office. Enjoy top amenities: gym, sauna, steam room, lounge. Steps to parks, restaurants, SkyTrain, shops. Includes parking & locker. A stylish home in Vancouver´s most desired downtown location! (id:60626)
Panda Luxury Homes
5304 5111 Garden City Road
Richmond, British Columbia
Welcome to Lions Park by Polygon-a perfect blend of comfort, convenience, and location. This quiet, courtyard-facing 3 bed, 2 bath + den home offers 1,205 sqft of well-designed living space. Enjoy a bright kitchen with a breakfast nook, a spacious living room, and a separate dining area. Residents have access to fantastic amenities, including an outdoor pool, fitness center, clubhouse, playground, and guest suite. Just steps from Lansdowne Mall, SkyTrain, Kwantlen University, T&T, Walmart, and the vibrant dining scene on Alexandra Road. A rare find in central Richmond!Open House August 03 Sunday 2-4pm (id:60626)
Sutton Group - 1st West Realty
1162 Smither Road
London North, Ontario
LUXURY LIVING WITH A TOUCH OF DRAMA AT 1162 SMITHER RD, LONDON! Where elegance meets edge, and comfort meets charisma - welcome to the home that refuses to be ordinary. Tucked into a serene and sought-after neighborhood, this stunning 3+1 bed, 4-bath detached masterpiece is more than just a house - it's a statement. From the moment you pull into the driveway, you'll fell it: this is where bold design and warm family living collide in spectacular fashion. Step inside and be swept off your feet by the grand open-concept, drenched in natural light and high-end finishes. The chef-inspired kitchen is a culinary dream, decked out with sleek countertops, custom cabinetry, and premium appliances that demand to be shown off. Hosting? You'll own the spotlight. The main living are is a vibe - perfect for Netflix marathons, cocktail soirees, or cozy nights by the fireplace. Upstairs, retreat to the primary suite that's pure indulgence: think spa-like ensuite, walk-in closet, and enough space to dance like no one's watching. Need more? The finished basement brings the bonus : a 4th bedroom, full bathroom, rec space, or even an epic guest suite. Options = endless. Outside, the landscaped backyard is made for summer BBQs, morning coffees, and golden house selfies. This is not just a property - it's a lifestyle. 1162 Smither Rd is a head-turner, a heart-stealer, and a home that dares to be unforgettable. Don't just live - LIVE FABULOUSLY. (id:60626)
Royal LePage Meadowtowne Realty
3120 Woodsdale Road
Lake Country, British Columbia
Beach Vibes + Bold Style! Just a 10-min walk to Beasley Park and Wood Lake, this character-filled home blends Okanagan lifestyle with modern comfort. Substantially renovated in 2022 with bold, stylish finishes and now connected to City water, it’s ready for relaxed living—or epic entertaining. Inside, a bright open layout connects effortlessly to a refreshed kitchen with granite counters, rich cabinetry, a gas stove, and a huge prep area - ideal for gathering. Full-size laundry, a walk-in shower, and spacious bedrooms add comfort and function. Outside, enjoy a fully fenced yard with privacy, a detached garage/workshop, RV parking with sani-dump, and no lawn to mow! The covered patio is a true outdoor room - perfect for lounging, dining, BBQs, entertaining and fireside marshmallow roasting. Skip the strata fees and condo compromises. This home offers freedom, flexibility, and space to live your way. Launch your Seadoo minutes away, sip wine under the lights, or visit shops, wineries, and farm stands - just minutes from your door. Downsizing, starting fresh, or seeking a stylish getaway? This beachside gem offers charm with real-world perks. Come see what makes it so special! (id:60626)
RE/MAX Kelowna
295 Harthill Way
Ottawa, Ontario
Looking to move up the property ladder in Barrhaven? Welcome to this beautiful detached 2-storey home in the neighbourhood of Fraser Fields, Heritage Park. Built in 2011 by Holitzner Homes, this Mulberry Model (2,366 sq ft living space) is both stylish & practical, inside & out. You'll love the front porch; pull up a chair & relax with your morning coffee or evening glass of wine. The stone exterior, interlock landscaping & mature trees provide great curb appeal. Enjoy the benefits of the widened driveway, generous sized garage and fully fenced, landscaped backyard with patio area for outdoor dining. Step into the impressive foyer with its grand windows & staircase open to the 2nd floor. There's room here to greet guests & to accommodate your family's "stuff." Make meals & memories in the upgraded kitchen: stainless steel appliances, double sink & touch faucet, generous number of cupboards & an expanse of quartz countertops. The homeowners have stylishly updated this home with custom lighting, hardwood & luxury engineered flooring throughout. Other upgrades include new roof in 2022. The living room offers great space for activity & entertaining. Main floor family room is a real highlight with its fireplace, large windows and cozy atmosphere. Primary bedroom is your retreat - room for a king-sized bed with space to spare! There's a fireplace for extra comfort & a lovely 4-piece ensuite bathroom with double linen closet. But wait until you see the dressing room - a dream 10x10 ft walk-in closet - enjoy natural light from the large window & the space to pamper yourself. With 2 more bedrooms, family bathroom & laundry room upstairs, this home is beautiful, spacious and move-in ready. Settle into this great neighbourhood and enjoy its many amenities: Clark Fields, excellent schools, bike paths, dog-walking trails, proximity to shopping centers, Costco, public transit & easy access to Hwy 416 for your work commute. List of upgrades available. (id:60626)
Bennett Property Shop Realty
2191 Grainger Loop
Innisfil, Ontario
Wow! Prepare To Be Impressed The Moment You Step Inside This Absolutely Stunning Four-Bedroom, Three-Bathroom Home Offering Over 2,000 Square Feet Of Luxurious, Meticulously Designed Living Space! No Expense Has Been Spared In This Turn-Key, Move-In Ready Gem. From The Fully Landscaped, Expanded Driveway With Interlock Stone And Carefully Curated Shrubs And Trees, To The Rich Oak Hardwood Flooring, Smooth Ceilings, And Elegant Waffle Ceiling Accented With Pot Lights Every Inch Of This Home Has Been Thoughtfully Crafted To Blend Style, Comfort, And Functionality. The Main Living Area Features A Striking Custom Feature Wall With Built-In TV And Integrated Ambient Lighting That Adds Warmth And Sophistication. At The Heart Of The Home Lies A Timeless, Designer Kitchen A True Chef's Dream Showcasing An Eat-In Island With Waterfall Quartz Countertops, Coffee Station, Premium Black Stainless Steel Appliances, And A Sleek Chimney Range Hood That Serves As A Stunning Focal Point. The Bright Breakfast Area, Enhanced With Pot Lights, Offers A Seamless Walkout To A Private, Fully Landscaped Backyard Complete With Oversized Interlock Stone, A 12x14 Gazebo With Mounted TV, And Mature Trees That Provide Tranquillity And Year-Round Privacy. Upstairs, You Will Find Four Generously Sized Bedrooms, Each Equipped With Blackout Blinds For Restful Nights. The Primary Bedroom Boasts Oak Hardwood Flooring And A Spa-Inspired Four-Piece Ensuite With A Relaxing Soaker Tub. The Upper Hallway Continues The Oak Hardwood Theme, Creating A Cohesive And Elegant Flow Throughout The Second Floor. Additional Highlights Include An Oversized 12-Foot Garage Door With A Convenient Lift System For Extra Storage And The Basement Has Metal Framing Completed. Situated In A Highly Desirable, Family-Friendly Neighbourhood Within Walking Distance To Schools, Parks, Shops, And More, This Rare Opportunity To Own A Beautiful, High-End Home Truly Has It All! (id:60626)
Right At Home Realty
90 Cayuga Avenue
Oshawa, Ontario
Welcome to the ultimate summer-ready bungalow in North Oshawa, where style, function & fun collide.This beautifully maintained all-brick 3-bedroom, 2-bath home sits on a prized corner lot in a family-friendly neighbourhood, steps to schools, shopping & the Cedar Valley Conservation Area. From the moment you walk in, you'll feel the thoughtful design, every inch of space is maximized, every finish carefully chosen. The custom kitchen (2017) is a chefs dream, with quartz counters, dual ovens, stainless steel Kitchen Aid appliances, coffee bar & built-in organizers. The open-concept layout flows seamlessly into a sun-soaked living area with with Hunter Douglas blinds & walkout to your private backyard oasis. Fire up the grill under the covered patio, dive into the 16x32 Roman-style saltwater pool (heated, 9-ft deep end, full sun exposure), & let the good times roll. Pool updates include liner (2017),heater (2020), salt cell(2024)& pump 2025) professionally opened & closed each year. Inside, bedrooms are bright, well laid out & carpet free. The fully finished lower level is a standout, featuring a spacious rec room W/above-grade windows, a cozy gas fireplace, pot lighting throughout & a custom-built river rock bar.A dedicated office cove offers quiet space for remote work or study, while the spa-like 5-piece bath with heated flooring invites you to unwind in the hot air Jacuzzi tub or glass shower. With 200 AMP service & a powerful 22KW Generator, you'll never lose a beat during parties or power outages your home will be the envy of the block. Every renovation has been completed with permits & to code, giving you peace of mind. Plank flooring throughout, fresh paint, attached garage & double driveway for up to 4 cars. Whether you're starting your family's next chapter or simply want a home that blends comfort with serious summer vibes this one is move in ready & made to impress.Open House Sunday. Aug. 3'rd-from 2-4pm (id:60626)
RE/MAX Premier Inc.
Royal LePage Signature Realty
109, 1717a Mountain Avenue
Canmore, Alberta
Welcome to this beautiful ,1-bedroom, 2-bathroom South facing corner unit with stunning mountain views featuring an oversized patio with 692qft of interior living space, situated on the ground-level at Golden Ridge, one of Canmore’s newest luxury developments. Thoughtfully designed with premium finishes, this unit offers Northeast mountain views, and an open-concept layout that blends elegance with functionality, and a good sized walk out patio to relax after a day in the sun. Guests will enjoy exclusive access to shared rooftop hot tubs with stunning northeastern mountain views along with a relaxing sauna, providing the ultimate alpine retreat. This unit comes fully furnished and turn-key ready, making it an incredible opportunity to capture Canmore's lucrative short term rental market. (id:60626)
Royal LePage Solutions
2846 Fenwick Road
Kelowna, British Columbia
Stand-alone building in a newer industrial complex for sale, located just off Highway 97 beside Scandia Golf & Games. Industrial building totals approx. 2,171 SF with versatile warehouse space, an office with light storage above it and in-suite washroom. Warehouse space with high ceilings (nearly 24’ clear) to either side of the office, each with a 10’ x 12’ overhead door, for grade level loading. Main entry door into the office space as well as a man-door into the warehouse space to the front of the building and man-doors into the warehouse space to the rear at both sides. Parking directly in front of the unit. Building was built to have the ability to demise as well. Direct access to and from Highway 97 at Fenwick Road. Minutes to UBCO, Kelowna International Airport, Highway 33 junction, and Orchard Park Mall. (id:60626)
RE/MAX Kelowna
6662 Island Hwy W
Bowser, British Columbia
Breathtaking panoramic ocean views across the Salish Sea to Hornby, Lasqueti, and Texada Islands—with the mainland mountains on the horizon—are the highlight of this rare 3.22-acre property. Level, fully serviced, and located directly across the road from the ocean, the acreage offers an ideal canvas for your coastal dream home. A meandering stream and a walking trail wind through the land, creating a serene, nature-filled setting rich with West Coast beauty and tranquility. Ready for your build, the property features a covered 40x18 ft RV site with full hook-ups, so you can comfortably live on-site while constructing your new home. An existing detached garage has been recently updated with a new metal roof and automatic door opener, and features an attached woodshed. The interior is newly finished—perfect for storage or use as a workshop. There is also a separate electrical shed in place for added convenience. Partially fenced with new, modern fencing for privacy and security, the lot is ideal for children and pets. Zoning is flexible, allowing for a shop, carriage house, or even a second residence to suit your needs. The land itself holds additional value with standing timber estimated at approximately $55,000 (before harvesting and hauling costs). Situated along the scenic Lighthouse Route near the charming community of Bowser, this prime location is minutes to Qualicum Beach, Deep Bay Marina, Arrowsmith Golf Club, and the amenities of Courtenay/Comox. It's an exceptional opportunity to own a private, ocean view acreage that blends natural beauty with access to modern conveniences. An information package is available upon request. (id:60626)
RE/MAX Professionals
91 Hogan Drive
Mcnab/braeside, Ontario
Located in the second phase of Hogan Heights, this thoughtfully designed bungalow blends country charm with modern convenience. Positioned near the Algonquin Trail, the property offers easy access to recreation, shopping, and schools. The Casewood Walkout model by Mackie Homes features approximately 1,876 sq ft of above-ground living space, along with an unspoiled walk-out lower level. Quality craftsmanship is evident throughout this three-bedroom, three-bathroom home, which is filled with natural light. A spacious, open-concept layout offers clear sightlines from one area to the next. The kitchen is equipped with granite countertops, a large centre island, and generous cabinetry, and overlooks the adjacent dining room and great room. A natural gas fireplace adds warmth, while access to the deck and backyard provides a relaxing outdoor space. There is also a convenient family entrance that includes a laundry area, powder room, and interior access to the two-car garage. Continuing through, the privately located primary bedroom features dual closets and a stylish five-piece ensuite. Two secondary bedrooms and a full bathroom complete this superb home. This property is currently under construction. (id:60626)
Royal LePage Team Realty


