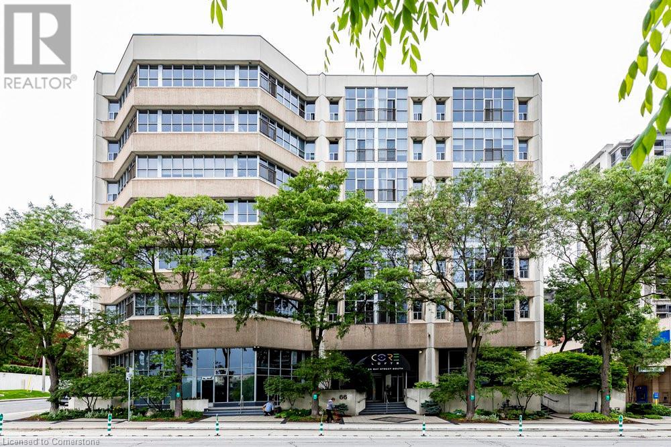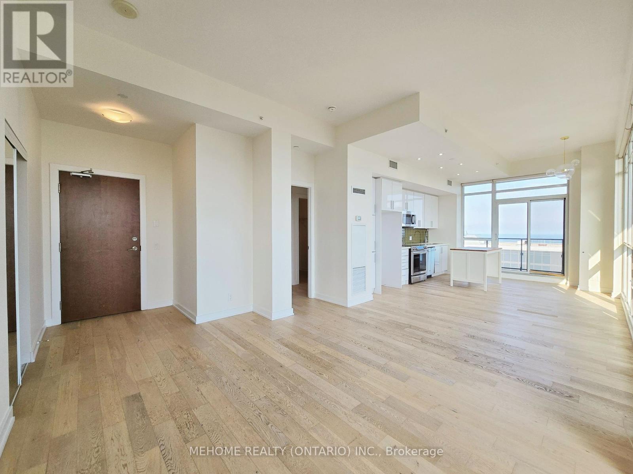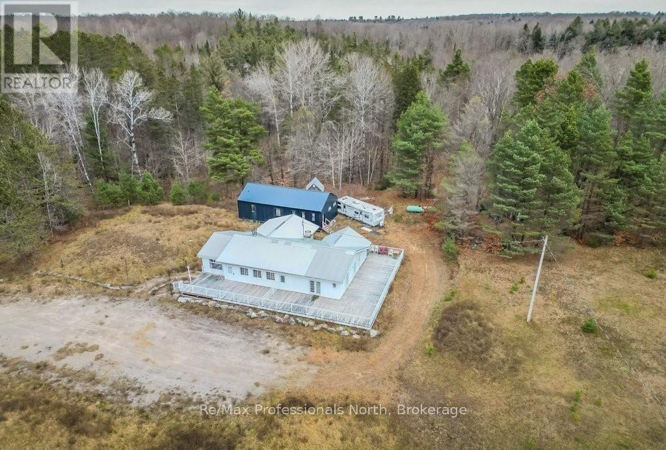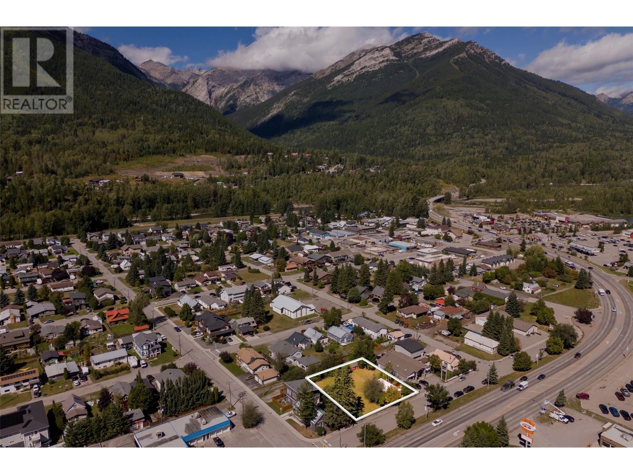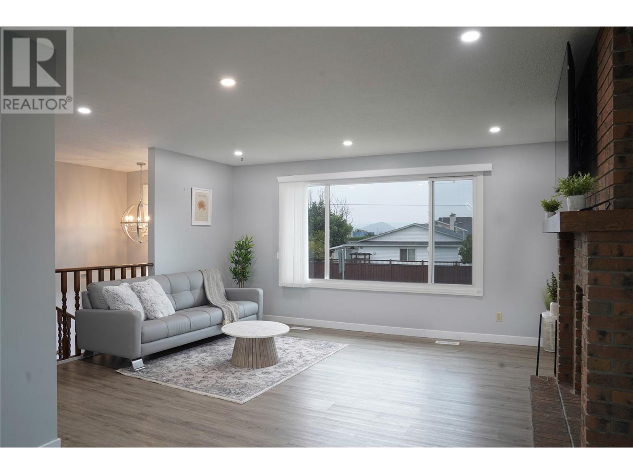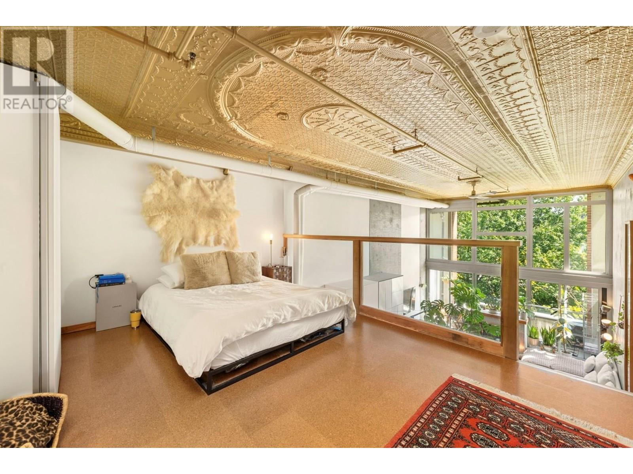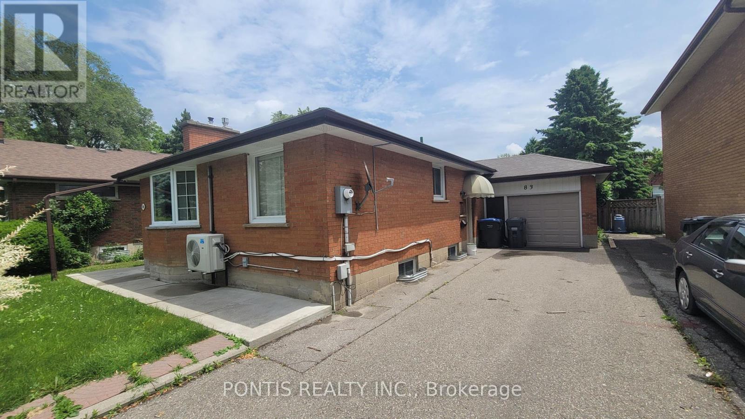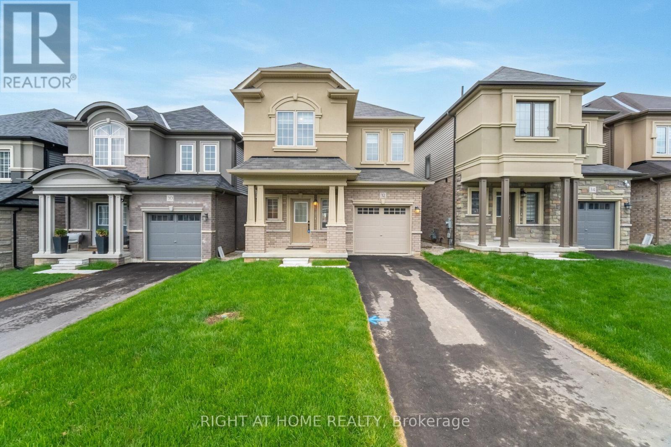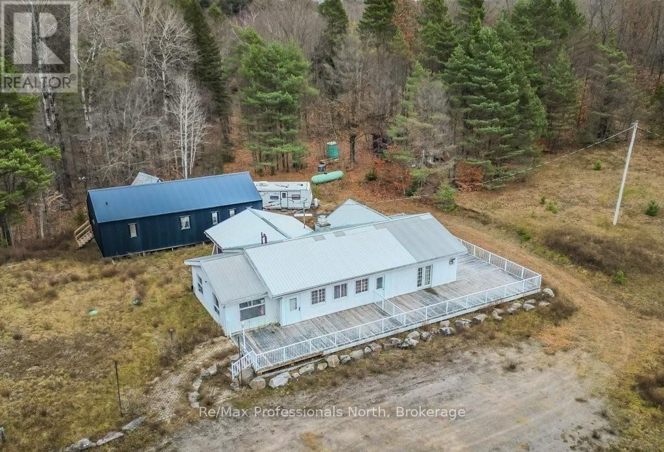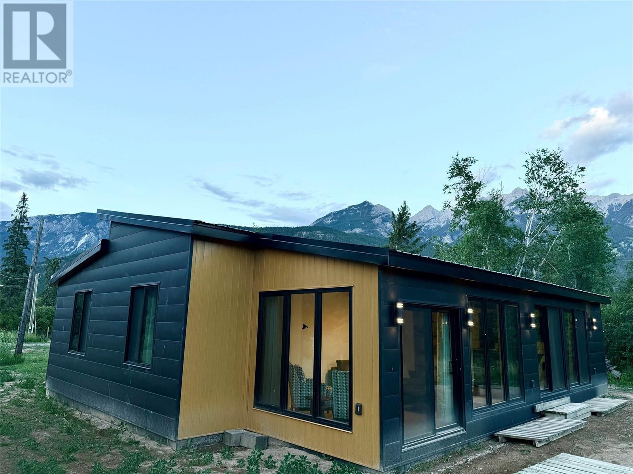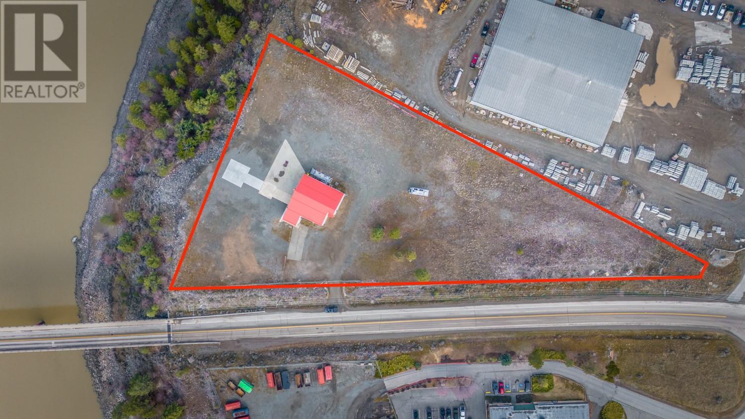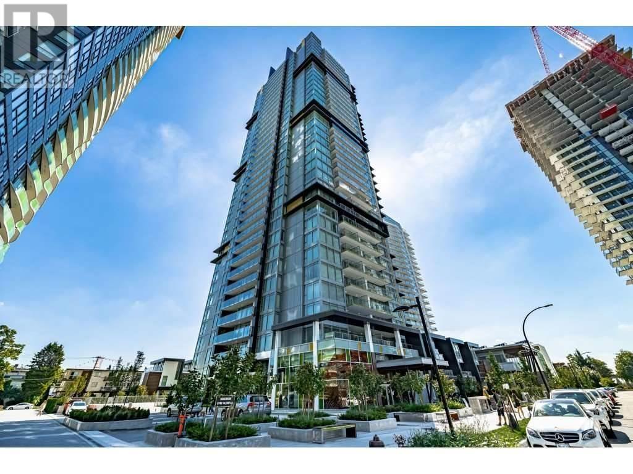66 Bay Street S Unit# Ph5
Hamilton, Ontario
Once a legacy communications hub, this penthouse has been transformed into one of Hamilton’s premier industrial-style loft residences, redefining condo living. With nearly 1,700 square feet of living space, each detail has been designed to blend bold character, effortless style and elevated living. Step inside and be immediately struck by the sense of volume - soaring ceilings, exposed concrete floors, and a wall of windows that floods the space with natural light, offering panoramic views of the city skyline and Niagara escarpment. The open-concept floorplan balances industrial edge and refined comfort with a custom Barzotti kitchen that flows seamlessly into generous living and dining areas. There are two spacious bedrooms and two full baths, including a primary with ensuite and walk-in closet. At Core Lofts life extends beyond your front door - whether you’re taking in the views from the rooftop terrace or walking to your favorite restaurant or shop, this location puts you in the center of the action. Think Hess Village, Bayfront Park, or the new TD Coliseum which is set to be Hamilton’s hottest entertainment destination. It’s also a short walk to City Hall, and St. Joseph’s Hospital, with public transit at your doorstep. Extras include a Juliette balcony, underground parking for two cars, and storage locker. The building is well managed and offers a gym, bbq area, bike storage, and more! Fees are inclusive of heat and water. This isn’t just a condo - it’s a conversation starter, a sanctuary, and a front-row seat to the city. (id:60626)
Coldwell Banker Community Professionals
508 - 530 St. Clair Avenue W
Toronto, Ontario
Welcome to this rarely available southwest-facing corner residence at 530 St. Clair Avenue West. Spanning approximately 984 square feet (per builders plan), this beautifully appointed 2-bedroom plus den, 2-bathroom suite offers refined urban living in one of Midtowns most sought-after addresses. From the moment you enter, you're greeted by natural light streaming through floor-to-ceiling windows, framing breathtaking views of the Toronto skyline including the iconic CN Tower from your private balcony with dual walkouts.The open-concept layout is both elegant and functional, featuring a gourmet kitchen with Carrera Marble countertops and matching backsplash, stainless steel appliances, and a generous island with double stainless-steel sinkideal for both everyday living and entertaining. The den, thoughtfully designed with custom built-in cabinetry, offers the perfect space for a home office or quiet retreat. The primary bedroom is complete with two double closets featuring built-in organizers and a sleek 3-piece ensuite with a glass-enclosed shower. A spacious second bedroom and full second bath provide comfort and flexibility for guests or family.Set within a quiet, pet-friendly building, residents enjoy access to a full suite of amenities including 24/7 concierge service, a recently renovated gym, sauna, jacuzzi, guest suite, party room, visitor parking, and a beautifully landscaped third-floor outdoor terrace with BBQs and lounge seating. Located just steps from the shops, cafés, and restaurants along St. Clair, public transit, top public and private schools, and the beloved Wychwood Barns, this address also offers proximity to Sir Winston Churchill Park, Nordheimer Ravine, and scenic walking trails.This is a rare opportunity to own a sophisticated and serene residence in the heart of Humewood-Cedarvale an exceptional offering for those seeking luxury, location, and lifestyle. (id:60626)
Forest Hill Real Estate Inc.
Uph08 - 2220 Lakeshore Boulevard W
Toronto, Ontario
Welcome To The West Lake Residences. Corner Penthouse with Best Southwest Lake View. 2B+Den Unit, 2 Bathroom. 10'5'' High Ceiling. Spacious Den/Study Area. Super Open Concept With Wrap Around Balcony & Amazing Water Views. A Spacious Balcony, Floor To Ceiling Windows With Coverings. Conveniently Located With Lakeshore & TTC At Doorstep, Steps To Go Station, QEW Hwy & Martin Goodman Trail. Easy Access To 30,000 Sq Ft Of "Club W" Amenities & Retails. Metro, Shoppers Drug Mart, Starbuck, LCBO & TD Bank. Building Amenities Include: Concierge, Spa, Indoor Pool, Sauna, Gym, Guest Suites, Yoga Studio, Rooftop Deck, Jacuzzi, Squash Court, And More! (id:60626)
Mehome Realty (Ontario) Inc.
12a Kenmore Avenue
Toronto, Ontario
Welcome to this spacious and well-maintained 4+3-bedroom, 3-bathroom Semi-Detached home in the desirable Clearlea-Birchmount community. Bright and airy with abundant natural light, this freshly painted home features updated flooring, carpet free, elegant pot lights through-out and a fully finished basement with a separate entrance offering a full kitchen, and excellent rental potential, making it ideal for first-time buyers, investors or extended family living. A great opportunity for first-time buyers or investors alike. Prime location, conveniently located near schools, shopping plazas, places of worship, public transit, and just minutes from downtown. Don't miss out and show with confidence! (id:60626)
Right At Home Realty
1 Old Onondaga Road W
Brantford, Ontario
Welcome to this rare riverfront gem offering the best of both worlds-peaceful country living with quick access to city amenities! Nestled on nearly 4 acres along the scenic Grand River, this fully renovated 3-bedroom, 2-bath home offers endless potential inside and out. Step inside to a bright living room, dining area, and a large modern kitchen with ample counter space and cupboard storage- perfect for cooking and entertaining. This home offers a walk-out lower level featuring a large rec room, ideal for family time. Outside, enjoy peaceful views from the upper deck, or entertain guests on the outdoor patio, and take in the beauty of nature just steps from your door. The oversized double detached garage features in-law suite potential, giving you added flexibility for guests, extended family, or rental income. With 12 parking spots, you'll never run out of room! Located just minutes from schools, shopping, and Highway 403 access, this is the rural lifestyle upgrade you've been waiting for without compromising urban convenience! (id:60626)
RE/MAX Twin City Realty Inc
78 Fern Valley Crescent
Brampton, Ontario
This home features 3+1 bedrooms and 4 full bathrooms, offering incredible rental potential and flexibility for investors or growing families. The finished basement includes a bedroom and full bathroom, separate entrance through the garage. Numerous recent upgrades add to the appeal, including a fully renovated kitchen (2023), updated basement with pot lights (2023), a new garage door (2024), and new dishwasher and washer (2025). Conveniently located just minutes from the Civic Hospital, public transit, top-rated schools, major highways, shopping, and more, this home offers both comfort and convenience in a prime location. (id:60626)
RE/MAX Gold Realty Inc.
106 Seaton Drive
Aurora, Ontario
Welcome to 106 Seaton Dr in beautiful Aurora! This charming 3-bedroom, 2-bathroom home offers a functional layout with stylish updates throughout. The main floor features an open-concept living space with gleaming hardwood floors, pot lights, and a bright kitchen with quartz countertops, stainless steel appliances, and a cozy breakfast area with a walkout to the backyard deckperfect for summer entertaining.Upstairs, the spacious primary bedroom includes a sliding door walkout to a private balcony and a 4-piece semi-ensuite shared with the hallway. Two additional bedrooms, all with hardwood flooring, large windows, and closets, complete the second level.The finished basement expands your living space with a large recreation room, a 3-piece bathroom, and laundry, offering endless possibilities for a home gym, playroom, or guest suite.Located in a family-friendly neighborhood close to schools, parks, shopping, and transit, this home blends comfort and convenience in a sought-after Aurora community. Move-in ready and waiting for its next chapter! (id:60626)
Cityscape Real Estate Ltd.
1960 Alta Vista Drive
Ottawa, Ontario
Proudly situated on a generous 127.77 ft x 113.5 ft corner lot at the intersection of Roger Road and Alta Vista, this beautiful stone bungalow offers timeless curb appeal and exceptional living in one of Ottawas most prestigious neighbourhoods.The main level welcomes you with a large circular driveway and a bright, spacious interior featuring newly finished hardwood floors, a functional eat-in kitchen with new quartz counter top, dining room and a cozy living room complete with a charming wood-burning fireplace. The sun-filled solarium provides the perfect spot to unwind while overlooking the private yard. Two well-sized bedrooms and a tastefully updated full bathroom complete this level.The fully finished lower level offers incredible versatility with a third bedroom, another updated bathroom, an expansive recreation room, and ample storage space ideal for growing families or those seeking extra room to work, relax, or entertain.Outside, enjoy the tranquil setting of mature trees, green space, and privacy . Double car garage with inside access. This prime location is close to top-rated schools, hospitals, shopping, parks, and just minutes to downtown Ottawa. (id:60626)
Engel & Volkers Ottawa
2180-2186 Highway 141
Muskoka Lakes, Ontario
The owner is ready for their next chapter, presenting an exceptional opportunity for you to acquire beautiful 41.3 acre of prime central Muskoka land and buildings with rural and commercial zoning, strategically located on a busy highway, just 15 minutes from Bracebridge, Huntsville, Port Carling, Port Sydney and Rosseau. This unique offering comprises two merged properties with two buildings ready for your entrepreneurial venture, The first property spans 2 acres with 250 feet of highway frontage, currently zoned RUC-1 with a 2,292 square foot of partially renovated building perfect modern food service establishment. It is wheelchair accessible and features a large patio deck, four washrooms, a wooden bar with reclaimed beams, fitted for a commercial kitchen, wiring for sound and alarm systems. The second building is 1,178 square foot plain canvas provides ample space for various uses from office to residence for finishing to your vision complete with all necessary utilities; including a 22-kilowatt standby generator for seamless backup power. The second property offers an impressive 38.4 acres of well-treed, undeveloped land with scenic woods, open meadows and beautiful escarpments, featuring several walking trails and versatile RUM-1. There is a fully insulated Bunkie, set back from the main building, perfect for guests or additional workspace. This beautiful property at a great location with endless potential, is ready for your vision, enterprise and fulfillment of your dreams. Must be seen to fully appreciate. (id:60626)
RE/MAX Professionals North
1321 7th Avenue
Fernie, British Columbia
Exceptional Development Opportunity! Discover a prime 0.33-acre development lot situated in the vibrant centre of Fernie, BC, recently recognized as one of ""The Coolest Towns in North America."" This property boasts excellent visibility along Highway 3, a major east-west route in Canada that bisects Fernie, ensuring high exposure and significant traffic flow. With a population >6,300 and a notable presence of second-home owners, Fernie offers a robust, multi-faceted economy driven by both resource extraction and tourism. The lot is zoned for commercial highway use, which permits a diverse array of uses. Explore options such as residential units above the first storey, condo hotels, bars, restaurants, veterinary clinics, laundromats, retail stores, automotive parts stores, medical or dental clinics, arcades, and more. Positioned at a busy traffic light-controlled intersection, the site benefits from excellent visibility + accessibility. The property is ready for development with much pre-construction legwork completed, presenting a ""green land"" opportunity ripe for your ideas. As one of the last remaining bare land development lots on Highway 3, this parcel represents a unique chance to capitalize on Fernie's thriving economy and year-round tourism. Don't miss this opportunity to secure a prime piece of real estate in one of Canada's most beloved destinations. Contact me today to explore how this exceptional property can become the foundation for your next successful venture! (id:60626)
RE/MAX Elk Valley Realty
1010 - 60 Shuter Street
Toronto, Ontario
Welcome to this sun-filled and beautifully bright 2-bedroom corner suite at Fleur condos by Menkes, located in the heart of downtown Toronto. Floor to ceiling windows, overlooking the historic St. Michael's Cathedral Basilica, create a warm and welcoming atmosphere throughout. Both bedrooms are generously sized with ample closet space and large windows with gorgeous city views. High quality laminate through out, 2 full bathrooms, one parking and a locker. The entire suite is bathed in sunlight all day long, whether you're enjoying your morning coffee or winding down in the evening, this airy and light-filled space feels like home! Great amenities include: 24-hour concierge, Party room, Shef kitchen, Gym, Study room, Hobby room, Media room, Children's playroom, Outdoor terrace with BBQ, Guest suite, Bike storage and a pet wash. Walking distance to TMU, George Brown College, U of T, St. Michael's hospital, Dundas & Queen subway stations, Eaton Centre, St. Lawrence Market, Massey Hall, St. Michael's Choir School, Dundas Square, City Hall and much more!! (id:60626)
Century 21 Atria Realty Inc.
305 Ziprick Road
Kelowna, British Columbia
Location Location Location ,RIGHT ACROSS FROM THE SPRINGVALLEY MIDDLE AND ELEMENTARY SCHOOLS, FAMILY HOME IN RUTLAND SOUTH! with a potential for future development, This 5bdrm/2.5bath home has been completely renovated, ALL THE BIG TICKET ITEMS have been updated within the last 8-10 years including WINDOWS, SIDING, ROOF, FURNACE, A/C and HWT. Upstairs you'll find the spacious living room, dining room and kitchen areas PLUS a 4 piece bath w/NEW BATHTUB/SHOWER and tile surround. There are 3 bdrms upstairs, including the master bedroom with a 2 piece washroom. The large covered deck features NEW DURADEK, PATIO RAILINGS AND NEW STAIRS that lead to the BIG BEAUTIFUL POOL-SIZED BACK YARD! The bright downstairs hosts NEWER FLOORING, 2 decent sized bedrooms , 3 piece bathroom, laundry room and BIG family room. There is a separate entrance from the carport to the basement as as well as access from the carport to the backyard. On transit route Bus # 8,10,11 and 97, walking distance to shopping, restaurants and Mission Creek Parkway, 5 mins from Costco and Superstore. (id:60626)
Canada Flex Realty Group Ltd.
146 Bilanski Farm Road
Brantford, Ontario
Welcome to 146 Bilanski Farm Road, located just steps away from Highway 403. This is a 2 storey corner lot home that has 4 bedrooms, 3 bathrooms, and a double door entrance with outdoor pot lights throughout.This thoughtfully designed home features a 9ft ceiling on the main floor, is freshly painted, and large natural lighting. The main floor welcomes you with a spacious front entry leading into a large foyer and living area. This home includes a separate formal family room with a fireplace. The kitchen boasts stainless steel appliances and a breakfast area leading out to a fully fenced, grand backyard perfect for the summer and entertainment. Other features in this home include a 2-piece powder room, a hardwood staircase with oversized windows and a high ceiling leading to the second floor. Upstairs you will find the large primary bedroom with a 6- piece ensuite and a large walk-in closet. There are three additional bedrooms sharing a common 4-piece bathroom alongside a convenient second floor laundry room. The large unfinished basement with large windows includes, a 200 AMP, rough- in bath. Close to park, place of worship & HWY. (id:60626)
Homelife Silvercity Realty Inc Brampton
1495 Nelson Place
Kelowna, British Columbia
First time on the market! This beautifully maintained executive rancher is a one-owner home, nestled in a cul-de-sac in a prime central location. Featuring a fantastic floor plan with 3 spacious bedrooms, 2 full bathrooms, and a large family room just off the kitchen area. Perfect for everyday living and entertaining. The private, park-like backyard is a peaceful retreat with a lovely water feature. A double garage, RV parking, and space for two additional vehicles add to the practicality. All this just a short walk to Guisachan Village Shopping Centre and essential amenities. A rare find. Call to book your private viewing today! (id:60626)
Royal LePage Kelowna
Skomar Farm, Rm Of Grant
Grant Rm No. 372, Saskatchewan
Turnkey Half-Section Farm with Home, Shop & Equipment. Escape to the peace of country living with this diverse and well-maintained 302 acre farm, ideally located between the communities of Vonda and St. Denis, just 30 minutes from Saskatoon. Whether you're a young family looking for space to grow, or a farm family returning to your roots, this property is ready to support your next chapter. The heart of the property is a 1,278 sq ft bungalow, offering 3 bedrooms, 2 full bathrooms, a fully finished basement, and key modern upgrades including city water, natural gas, an on-demand hot water heater, and a high-efficiency furnace. Roof recently upgraded with new Fiberglass shingles. The home is well insulated as the low energy bills attest too. Also low property taxes and lots of income potential, make this a very affordable property. The yard is beautifully treed, well-kept, and perfect for children, pets, and outdoor living with the large garden and firepit area. Plus a 26'x28' detached insulated garage and garden storage shed. Outbuildings include a 32' x 40' newer heated shop – perfect for equipment storage, projects, or small business use. 42' x 68' steel Miracle Span quonset. 8 Westeel grain bins, 4 are hopper bottom and 4 have steel in ground hoppers, one with aeration. All acreage equipment, attachments, and tools included. JD 2305 Compact Utility tractor and attachments, JD 4020 with FEL, JD Gator Cx, and JD Quad plus a large list of other tools and equipment is available. Move in and start your adventure right away. Land Breakdown:North quarter - 83 acres of cultivated land, balance in pasture. Gravel was hauled from the west boundary in the past with potential for more. South quarter: Fully fenced pasture with 3 dugouts and a well. With the natural pasture, cropland, and ample infrastructure, this property is suited to a wide range of agricultural uses – from mixed farming to livestock and equestrian pursuits in the Saskatchewan countryside. (id:60626)
Realty Executives Saskatoon
411 289 Alexander Street
Vancouver, British Columbia
The Edge, one of Vancouver´s most iconic live/work buildings in vibrant Railtown! This stunning double-height loft features 16' ceilings, polished concrete floors, and floor-to-ceiling south-facing windows that flood the space with natural light. The open-concept main floor offers a spacious living area with a cozy gas fireplace, updated kitchen cabinetry and appliances, a powder room & a private den perfect for home office. Upstairs, the expansive loft comfortably fits a king-sized bed and includes a full ensuite bath. Unique design details include a reclaimed gold foil ceiling feature from a nearby heritage building. Comes with 1 large secured parking stall. Enjoy access to 7,000+ square ft amenity space including a gym, woodworking shop, metal shop, music room, pottery studio & more! (id:60626)
RE/MAX Crest Realty
83 Denison Avenue
Brampton, Ontario
***MOTIVATED SELLER INCREDIBLE DEAL IN PRIME LOCATION** BRING YOUR BEST OFFERS! Bought for $1.12M Seller Taking a Loss! Your Opportunity to Gain! Make this beautiful and spacious 6-bedroom detached home yours today! Located in one of the area's most highly sought after neighborhoods, this property offers unmatched comfort, versatility, and strong investment potential.* Main Features: 3 bright and airy bedrooms on the main level, Sun-filled open-concept living and dining areas with large windows, Well-maintained throughout with thoughtful upgrades, Bonus Income Potential Fully Renovated Basement Apartment, Private separate entrance, 3 oversized soughtbedrooms,Full kitchen + private laundry, Spacious living area, Rental potential of $2,400+ per month! Whether you're an investor, a growing family, or looking for a multi-generational setup, this home checks all the boxes. Don't miss out on this rare opportunity to own a turn-key property below market value! **Act fast this deal wont last! (id:60626)
Pontis Realty Inc.
146 Bilanski Farm Road
Brantford, Ontario
Welcome to 146 Bilanski Farm Road, located just steps away from Highway 403. This is a 2 storey corner lot home that has 4 bedrooms, 3 bathrooms, and a double door entrance with outdoor pot lights throughout.This thoughtfully designed home features a 9ft ceiling on the main floor, is freshly painted, and large natural lighting. The main floor welcomes you with a spacious front entry leading into a large foyer and living area. This home includes a separate formal family room with a fireplace. The kitchen boasts stainless steel appliances and a breakfast area leading out to a fully fenced, grand backyard perfect for the summer and entertainment. Other features in this home include a 2-piece powder room, a hardwood staircase with oversized windows and a high ceiling leading to the second floor. Upstairs you will find the large primary bedroom with a 6- piece ensuite and a large walk-in closet. There are three additional bedrooms sharing a common 4-piece bathroom alongside a convenient second floor laundry room. The large unfinished basement with large windows includes, a 200 AMP, rough- in bath. Close to park, place of worship, highway and shopping mall. Do not miss out on this wonderful opportunity! (id:60626)
Homelife Silvercity Realty Inc.
32 George Brier Drive W
Brant, Ontario
Everything You Need & Ready in This 2 Year New Detached 4+1 Bedroom & Den 3.5 Bathroom Home Approx 2900 Sqft Finished Living Space + Additional & Professionally Finished Basement with a Permit! 2 Kitchens! In-Law Suite Basement! Upgraded Stucco & Stone Front Elevation. 9 Foot Ceilings on Main. Spacious Foyer Entrance With Huge Coat Closet & Modern Niche Space For Decorative Furniture Designing! Direct Access to the Garage From Foyer. Kitchen with Huge Island with Breakfast, Lots of Solid Oak Cabinets, Microwave Insert Space, with Stainless Steel Appliances. Main Floor Has 2 Living Spaces + a Dinette Spacious Enough for a Large Dining Table. Elegant 12x24 Tiles. Custom Sheer Shade Throughout Entire Home, Large Glass Sliding Door to a Relaxing Backyard Deck. 4 Very Spacious Bedrooms Upstairs. Master Bedroom Features a Huge L-Shaped Walk-in Closet and a 4 Piece Bathroom with a Soaker Tub, Stand-Up Shower with a Glass Entrance, And Vanity with Tons of Counter Space. All Closets with Upgraded Doors. Convenient 2nd Floor Large Laundry Room. The Basement is Ready for You & Finished with an Additional Kitchen, Huge Living Space, Bedroom, 1 Full Bathroom with Integrated Stacked Laundry & Huge Pantry/Storage! Literally a 2 Minute Drive to the Highway 403 Exit! All New Plazas Just Finished Construction with Everything You Need Including Dollarama, Home Hardware, Tim Hortons, Burger King, Anytime Fitness, Tons of Restaurants, Pet Stores, Brant Sports Complex & More! This Home is Located at the very South Tip of Paris, only a 5 to 10 Minute Drive to All Amenities in Brantford, including Lynden Mall & Costco! Home Under Tarion Warranty, Buy with Confidence! (id:60626)
Right At Home Realty
2180-2186 Highway 141
Muskoka Lakes, Ontario
This is an exceptional opportunity to acquire over 43 acres of prime central Muskoka with rural and commercial zoned land strategically located with driveway off highway; just 15 minutes from Bracebridge, Huntsville, Port Carling, Port Sydney and Rosseau. This unique offering comprises two merged properties with multiple zoning designations and two buildings. The residentially zoned RUC-1, RUM-1 property offers an impressive 41.3 acres of undeveloped land with scenic woods, open meadows, mixed forest and beautiful escarpment, featuring several walking trails. The residential building offers 1,178 square feet of a blank canvas ready for finishing to your vision, complete with all necessary utilities; including a 22-kilowatt standby generator for seamless backup power; or it provides ample room for various uses, from office space to retail. In front of this residence is a 2,292 square feet of partially renovated commercial building, perfect for a modern food establishment or other commercial or residential ventures. It's also has a 2,000 square deck, for outdoor enjoyment, four washrooms, a Oak bar, reclaimed beams, wiring for sound and alarm systems and wheelchair accessible. The property with 868 feet of highway frontage, including 2 acre parcel currently commercial zoned RUC-1 for a food establishment and dwelling. There's also a fully insulated Bunkie, set back from the larger buildings, perfect for guests or additional workspace. This spectacular property in a great location, with its endless potential, is ready for the home and land of your dreams and/or business enterprise. (id:60626)
RE/MAX Professionals North
4851 Willow Place
Fairmont Hot Springs, British Columbia
Rare Find! Located in the Meadows of Fairmont Hot Springs, on a quiet cul de sac of Willow Place you’ll find this fully professionally renovated, riverfront, high end furnished, 1321 sqft home with loads of upgrades. Large new windows herald a glimpse of nature’s wonder. Outside invites you with.62 of acre & storage for all the toys, gardens and dreams to be imagined. You can enjoy an unencumbered view of the Columbia River and Purcell Mountains with over 70’ of deep river frontage. Have a fire pit facing the river to enjoy a peaceful setting or lounge by the RV parking & outbuildings taking in the Rocky Mountains. Incls plug for RV with 50amp service. Property has extensive makeover giving a very modern, yet cozy appeal. Buyers will enjoy good drinking water from a new 65 gallon/min. There is an excellent septic system, lrg 30ft car shed, 2- 10x10 outbuildings and new plantings. (id:60626)
Comfree
711 Highway 99 N
Lillooet, British Columbia
LILLOOET BC -For Sale 4.72 Acres of Prime Industrial Land-LAND AND BUILDING SALE ONLY Unlock the potential of 4.72 acres of industrial zoned land located in the heart of Lillooet's Industrial Park. This unique property is currently occupied by a reputable helicopter company and comes fully equipped for helicopter operations, including: - 711 Hwy 99 N Lillooet is a Approved Heliport - Canada Flight Supplement Information Available - Designated landing area - Comprehensive fuelling facilities - Secure storage options - Licensed/Approved Helicopter Fuel Station - Fraser River Front Location - Fully Chainlink Fence Secure Location - 2 Large Bays - 2 Offices - 3 Bathrooms OTHER POSSIBLE USES ALLOWED UNDER CURRENT INDUSTRIAL ZONING: Self Storage Facility, Recycling Depot, Inter modal storage container's, Fuel/Oil Storage, Couriers, Contracting Establishments, Car and Truck Washes, Automotive Repair, Agricultural Supply and Service - All to be confirmed with the District of Lillooet Planning Department. This is an exceptional opportunity for investors or businesses looking to expand in a growing region. With its strategic location and established infrastructure, this land is perfect for aviation-related ventures or other industrial uses. Don’t miss out on this rare offer! Contact Dawn Mortensen Personal Real Estate Corporation for Phase #1 Enviro, Building Floor Plans, Fuel Tank Storage Map, Concrete Landing Pad Diagram. Please note the Industrial Park Water is Not Potable. (id:60626)
Royal LePage Westwin Realty
1102 6700 Dunblane Avenue
Burnaby, British Columbia
A fully air-conditioned unit at Vittorio residences in the central location of Burnaby. This 2 bed and 2 bath condo features a functional floor plan with the latest designer touches, equipped with a functional island and premium integrated appliances. Live in style with spa-style showers and porcelain tiled bathrooms, a captivating walk-in closet, and enjoy your outdoor entertainment with an astounding urban view from a spacious balcony. Amenities include a fully equipped fitness studio, basketball court, study room, kids playground, and a residents' lounge to entertain family and friends. Walking distance to Metropolis at Metrotown, Bonsor Park and Recreation Complex, and Skytrain Station. 1 parking stall, 2 storage locker, and includes ensuite laundry. (id:60626)
Lehomes Realty Premier
81 Main Street
Brighton, Ontario
Large Family home with 5 bedrooms and 2+2 bathrooms. Nearly 3500sf of finished living space in the designated Core area of Brighton with a premium Main Street location. Set at the corner of a quiet side street, this home has undergone some expensive and exciting updates in the last 10 years that truly enhance its appeal! It now features a sturdy metal roof, a newer front roof, and stylish vinyl mansard shingles that add charm. Many of the windows have been upgraded, and the exterior walls and kitchen addition are well-insulated with spray foam insulation for energy efficiency and comfort. The mechanical systems have also been upgraded, including on-demand hot water, two natural gas furnaces, and air conditioning, ensuring comfort all year round. The double garage and extra parking for up to six vehicles provide plenty of space for family, friends, or clients. This versatile property can easily be converted back into a duplex or used as a profitable Airbnb right in the vibrant heart of Brighton, with everything you need close by. The large lot and initial measurements suggest that a severance at the rear is possible without needing a variance. Potential Buyers are to satisfy themselves with the Planning Department. Those who have had the chance to see inside often feel how truly special this home is with the blend of historic character and charm, and modern updates and upgrades. The oversized lot provides lots of privacy on 3 sides, thanks to mature hedges, flowering trees, and mature foundation trees. One of Brighton's most iconic properties invites you to be a part of Brighton's History. (id:60626)
Royal Heritage Realty Ltd.

