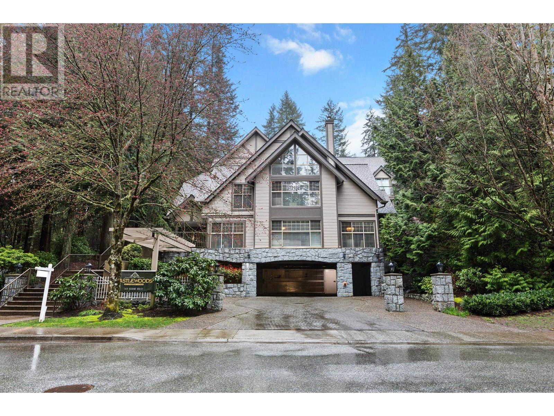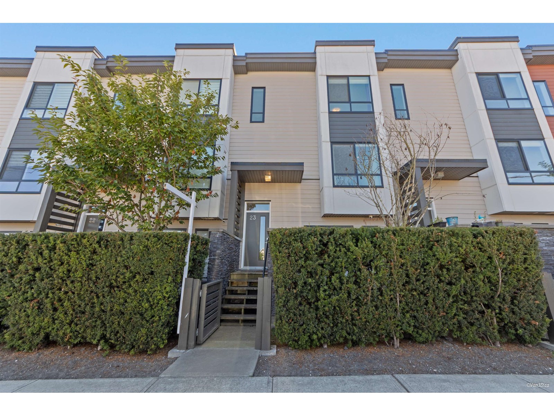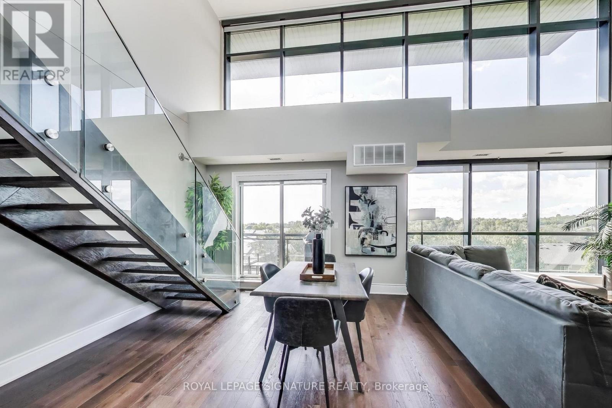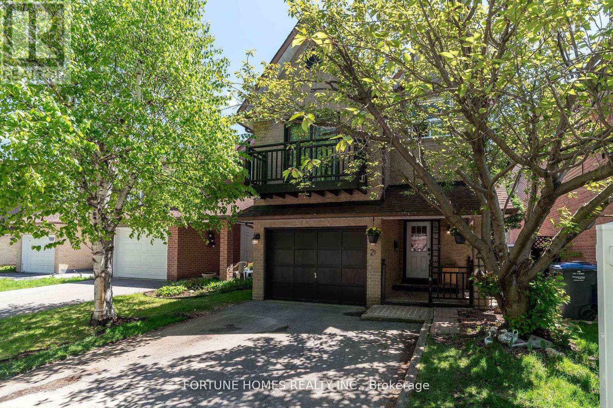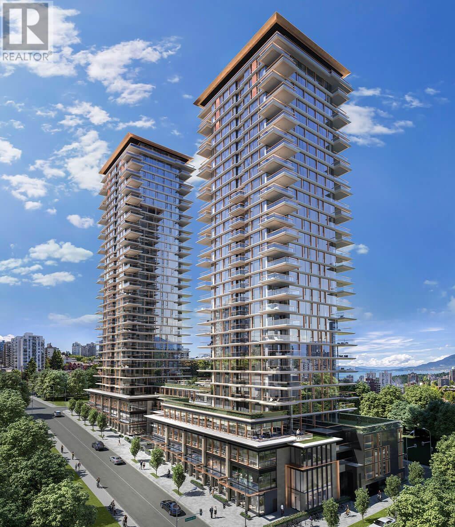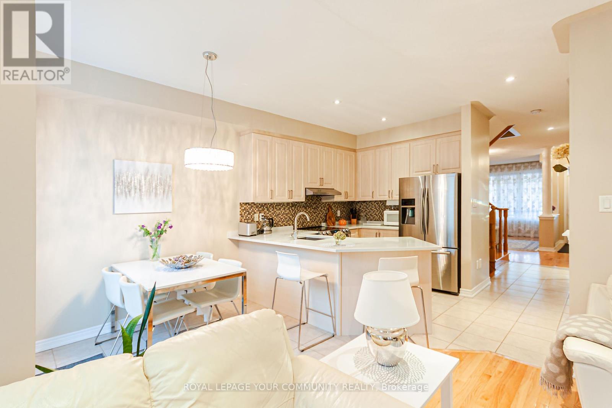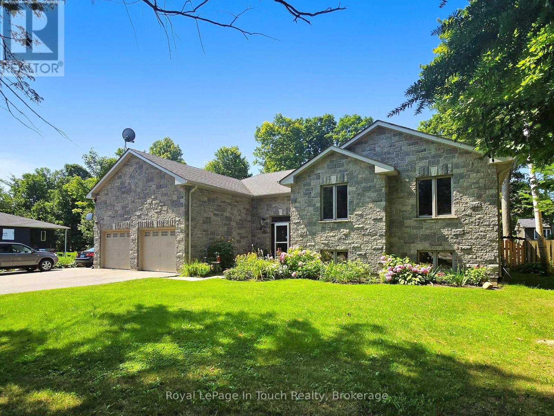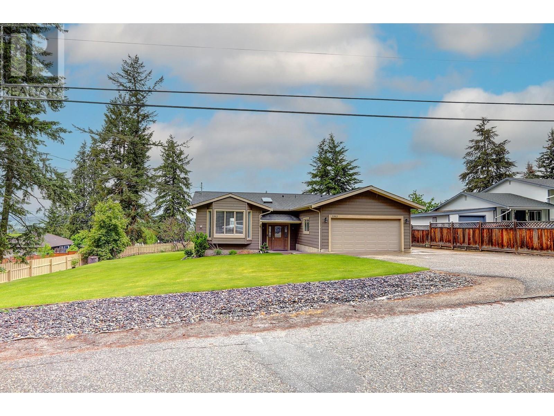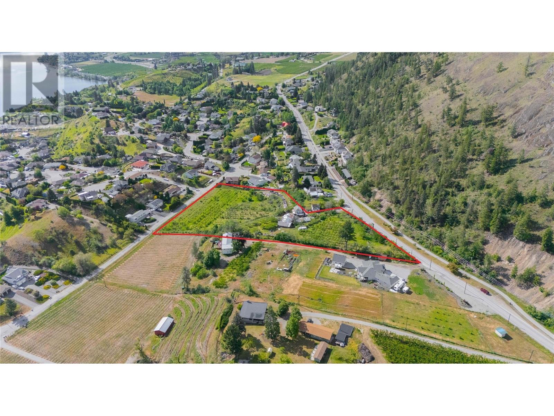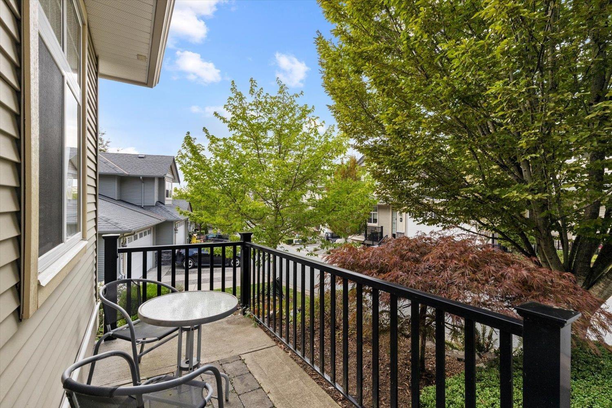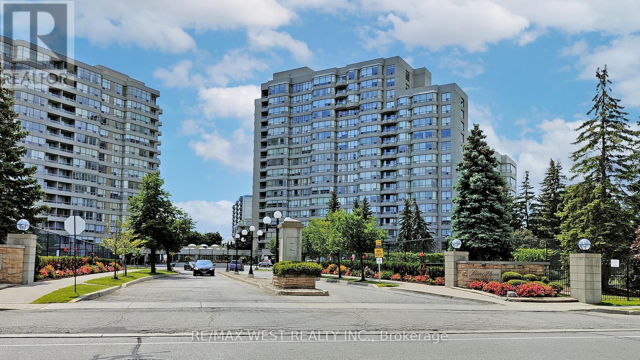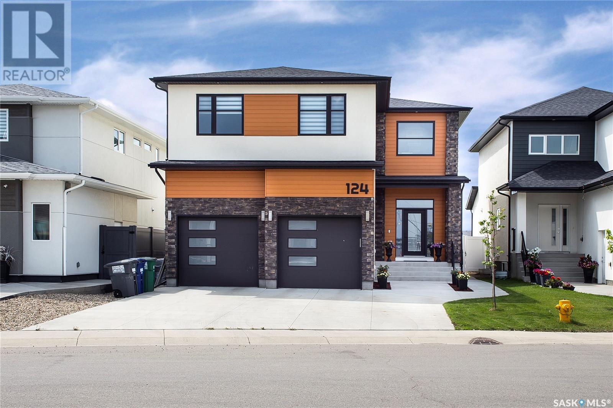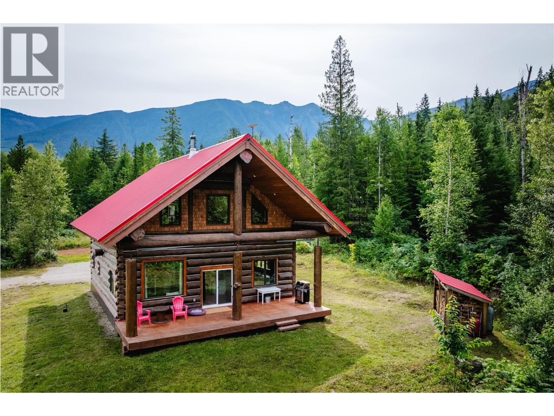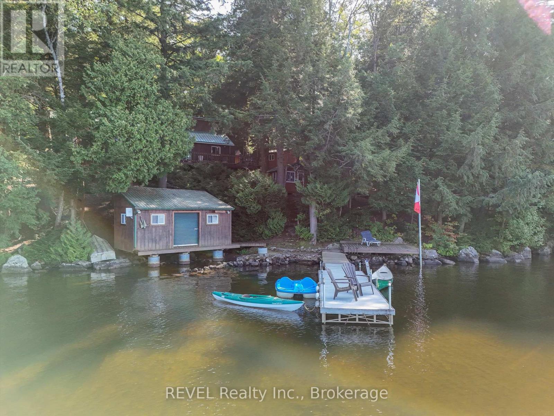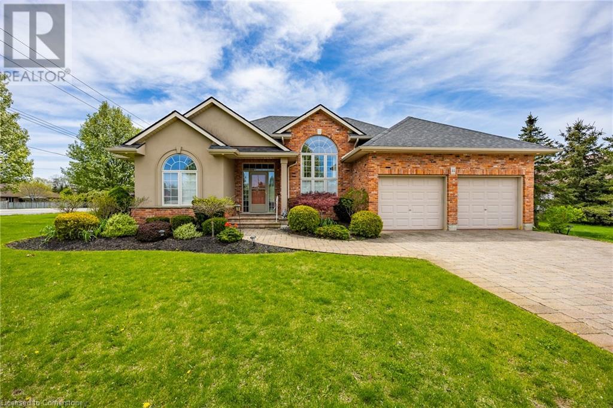3 - 361 Birchmount Road
Toronto, Ontario
Live in style in this beautifully designed 5-bed, 2-bath condo semi detahced house, ideally located in a vibrant community close to the prestigious Toronto Hunt Golf Club. Spanning two thoughtfully laid-out levels, this home blends modern finishes with functional comfort.The main floor features engineered hardwood and custom lighting. Enjoy open-concept living and dining areas, anchored by a sleek, modern kitchen with stainless steel appliances and contemporary cabinetry. Finished basement with laminate flooring & 3-Pc bath has a bedroom and a living room makes a great in-law or nanny suite. All bathrooms feature luxurious heated floors, adding warmth and comfort to your daily routine. The backyard fence: it could be built, offering the potential for added privacy and outdoor enjoyment. Minutes drive to Main, Warden, Kennedy stations, minutes walk to bus stop & schools, 5 mins to Go station, Bluffs parks, 30 min to downtown TO. (id:60626)
Homelife Landmark Realty Inc.
101 180 Ravine Drive
Port Moody, British Columbia
Court ordered sale. Rarely offered in Castlewoods, this 2 level home features ample space to host and entertain. Highlights of this 1,900+ sq.ft home includes bright and expansive living spaces on main, kitchen with granite countertops and a den. Upstairs include 3 generous sized rooms with an oversized primary bedroom with ensuite. The unit comes with a storage locker and 2 parking spots. Call your realtor for a private viewing. (id:60626)
RE/MAX 2000 Realty
23 1670 160 Street
Surrey, British Columbia
Welcome to ISOLA, a centrally located community in the heart of South Surrey! This beautifully maintained 3-level home offers 3 bedrooms, a flex space, and 4 bathrooms with timeless design and a bright, open layout. Enjoy 9-foot ceilings, a contemporary kitchen, and premium upgrades including built-in speakers, central vacuum, custom shelving and cabinetry, security cameras, fireplace paneling, and epoxy-coated garage floors. Stay comfortable year-round with central A/C. The double side-by-side garage and ample visitor parking add to the convenience. Walk to shopping, parks, schools, and dining. Close to South Meridian Elementary and Earl Marriott Secondary. Super clean and like-new! (id:60626)
RE/MAX Crest Realty
3489 Foster Road
Cranbrook, British Columbia
Rare 53.137-Acre Parcel with ALR Approval, Panoramic Mountain Views & More! This remarkable 53.137-acre property offers a unique blend of natural beauty and practical development potential. Fully fenced and ready for use. Essential infrastructure is already in place: a 693 ft deep drilled well producing 12.3 GPM, located near the large tree by the rock outcrop. A comfort letter has been submitted for septic, with installation approved. The Agricultural Land Reserve (ALR) has also granted approval for a 40’ x 48’ shop with attic space above, including authorization for a bathroom, shower, and laundry, creating excellent potential for a range of uses. Stunning panoramic views of the Rocky Mountains, including the iconic Fisher Peak, surround the property. Multiple unbeatable building sites are scattered throughout, each offering an incredible opportunity to take full advantage of the scenery. Whether you're planning a rural residence, agricultural operation, or other ALR-permitted use, this property provides the foundation to make it happen. (id:60626)
RE/MAX Blue Sky Realty
601-2240 2nd Avenue
Whitehorse, Yukon
'THE LOFT' Penthouses are available now! Architectural innovation paired with a thoughtful and modern design. Showcased by 20' vaulted ceilings with exposed beams, dramatic 2-story windows and a private deck with jaw-dropping views. This north-east facing unit located on the top floor offers a spacious, open concept layout with 2 bedrooms. Purchase includes a design consultation with the developer to select finishing options and customize your kitchen. Situated just a few steps away from grocery stores, coffee shops, restaurants, the Yukon River walking trails and the community events at Shipyards Park. Also includes exterior amenity space and underground parking. (id:60626)
Coldwell Banker Redwood Realty
405 - 3170 Erin Mills Parkway
Mississauga, Ontario
Bright, Stylish & Exceptionally Private Loft Living! Step into this sun-filled 2 Bedroom corner loft where soaring 19-ft ceilings and dramatic floor-to-ceiling windows flood the space with natural light. The open-concept layout is ideal for both everyday living and entertaining, featuring a gourmet kitchen with granite counters, custom backsplash, luxurious stainless steel appliances and a breakfast bar. The main floor offers its own balcony with gas BBQ hook-up. The 2nd floor primary bedroom offers a 3-piece ensuite, custom sliding closets, and a walk-out to a large private terrace. Enjoy two full bathrooms, upgraded lighting throughout, and motorized blackout blinds for comfort and privacy. Tucked away in a quiet low-rise building, this luxurious suite offers rare peace and privacy with no upstairs neighbours and minimal foot traffic. Located minutes to the QEW/403/407, transit, trails, U Of T Mississauga, and shopping. This is bright, stylish loft living at its best. Includes one storage locker & parking spot. (id:60626)
Royal LePage Signature Realty
21 Garden Avenue
Brampton, Ontario
Welcome to your dream home a spacious, beautifully maintained family residence nestled on a premium extra-deep lot (approx. 135 ft), offering the perfect blend of comfort, style, and functionality. With 3+1 bedrooms and 3.5 bathrooms, this turn-key gem is thoughtfully designed to meet the needs of today's modern family. Step inside and be greeted by a bright, inviting layout featuring multiple living areas, including a formal dining room perfect for hosting dinners, and a cozy living room that walks out to your own private backyard oasis. The upgraded kitchen boasts ample cabinetry, modern finishes, and a layout that flows effortlessly for everyday living or entertaining. Throughout the home, you'll find quality laminate flooring and well-appointed upgrades that elevate the space. Upstairs, the above-grade family room features soaring vaulted ceilings that flood the space with natural light, an ideal spot to unwind or entertain. The expansive primary suite offers a tranquil escape, complete with ample closet space and dream ensuite potential. Two additional generously sized bedrooms share a modern 4-piece bath with an upgraded vanity, perfect for growing families. The fully finished basement extends your living space with a large rec room, additional bedroom, and full bathroom ideal for in-laws, guests, or a private home office setup. Enjoy evenings by the upgraded gas fireplace, summers in your serene backyard, and the year-round convenience of a move-in-ready home that checks every box. Don't miss this rare opportunity to own a home that combines space, elegance, and unbeatable value in one of the area's most desirable neighborhoods! (id:60626)
Fortune Homes Realty Inc.
1504 1408 Robson Street
Vancouver, British Columbia
Brand new luxury 1 bedroom + Den in the most luxury building (Landmark On Robson) in town with N facing , sort of ocean. Great Mountain & City view. Finishing including Germany most luxury appliance brand Gaggenau, top Italian Minotti kitchen cabinetry. Functional interior layouts is designed for ease of living and comfort. 1st class amenity walk distance to everything. One parking-#284 come with Unit. (id:60626)
Coldwell Banker Prestige Realty
18 Stookes Crescent
Richmond Hill, Ontario
Bright & Spacious move in ready Townhouse in Sought-After Richmond Hill Community Immaculately maintained and exceptionally clean. This stunning townhouse features a modern open-concept layout with elegant hardwood flooring, a beautifully upgraded kitchen, soaring 9-ft ceilings, and a cozy gas fireplace with a stylish mantle. Enhanced with a professionally designed interlock entryway, this home offers both comfort and curb appeal. Ideally located near parks, scenic trails, and conservation areas this is a must-see property that truly stands out! Extras: Includes all existing light fixtures, appliances, and window coverings (id:60626)
Royal LePage Your Community Realty
122 Trout Lane
Tiny, Ontario
Welcome to this lovely, well-maintained 3+3 bedroom. 3 bath home nestled in a quiet and desirable neighbourhood just steps to Georgian Bay. Built in 2010, this beautifully designed home offers a spacious layout with an impressive 3,389 sq ft of total finished living space. Greet your guests or family members in the impressive foyer; that also connects to the inside entry from oversized double garage. The open-concept main floor features soaring 9' ceilings, a bright and functional U-shaped kitchen with stone countertops, countertop seating as well as a large space for a table. Enjoy the luxuries of doing laundry on the main floor with a gas dryer. The massive primary bedroom is a true retreat, featuring walk-in closest, walk-out access to a private covered deck, and a luxurious ensuite with double vanities, a glass and tile double shower, and a relaxing corner soaker tub. Downstairs, the fully finished basement provides abundant space with a large rec room and additional bedrooms perfect for a growing family, guests, or a home office setup. Enjoy warmer months entertaining or relaxing in the backyard, complete with a 17' x 14' deck, ideal for summer barbecues and evening sunsets. Large lot with great outdoor potential! Don't miss this rare opportunity to own a spacious, move-in-ready home in a prime location. (id:60626)
Royal LePage In Touch Realty
3382 Lockhart Drive
Armstrong, British Columbia
Welcome to 3382 Lockhart Drive – A Rare Gem in Armstrong’s Prestigious McLeod Subdivision! Nestled among Rolling Fields with Sweeping Valley and Mountain Views, this Fully Renovated 4-bedroom, 3-bathroom Level-Entry home offers the perfect blend of Modern Luxury and Serene Country Living. Located on a quiet, Upscale Street, this home is truly Move-In Ready—simply Unpack and Enjoy. This Bright, Open-Concept Main Floor with Large Windows flood the space with Natural Light and frame the Picturesque Surroundings. The New Kitchen features Dekton Counters, Stainless Steel Appliances, and an Oversized Island for Entertaining. With Sleek Black Accents, and Solid Wood Barn-Style Doors throughout—every detail has been thoughtfully curated for both Style and Function. The Open Dining and Great Room flow seamlessly to the Back Deck, which is BBQ Ready overlooking the Peaceful Countryside. This level also hosts a Spacious Primary Suite with a 3-piece Ensuite, Two additional Bedrooms, and a Full Bath.The Lower Level has a bright Fourth Bedroom, Full Bath, Laundry, Storage, Expansive Rec room and Office area—complete with a separate entrance to the Meticulously Landscaped Backyard, which offers plenty of space for a Future Pool. There’s even RV parking and a Large Double Garage, room for all your toys! Live the Good Life in one of Armstrong’s most sought-after communities—quiet, private, and only minutes to town. This home is a must-see! Call Brandy today to schedule your viewing! (id:60626)
RE/MAX Vernon
11415 Giants Head Road
Summerland, British Columbia
1st time offered for sale! Opportunity to own a lakeview acreage close to town. Multiple building sites on this 4.56 acre site with frontage on both Giants Head Road and Harris Road. This generational property is in the ALR with a variety of options under the A1 zoning. The current residence could be renovated if desired or potentially used as temporary accommodation while you build your new home. Older hard and soft fruit orchard is in need of attention to bring back to it's former glory. Apples, cherries, apricots, peaches, plums, hazelnuts, walnuts, and more! By appointment only, sold as is where is. (id:60626)
Royal LePage Parkside Rlty Sml
44 Candlewood Drive
Guelph, Ontario
Welcome to 44 Candlewood Drive, a Bright, Spacious and Well-Maintained 3-Bedroom Detached Home in a Desirable Family-Oriented Guelph Neighbourhood. This beautifully kept 3 bed, 2 bath home is full of charm and functionality. Step into a sun-filled interior featuring high ceilings in the kitchen and dining area, adding an airy, open feel. The layout offers separate living and family rooms, a formal dining space, and a kitchen with ample counter space, ideal for families and entertainers alike. The home is in excellent condition and move-in ready. Downstairs, a large finished rec room provides endless possibilities, from a family hangout space to a potential basement apartment with its own entrance. Step outside to a generously sized backyard with mature fruit trees, perfect for summer fun, gardening, or quiet mornings outdoors. An attached garage adds convenience and extra storage. The A/C and furnace are owned and fairly new, offering peace of mind and long-term value. Located in a quiet, family-friendly neighbourhood close to parks, schools, shopping, amenities, and major highways, this home truly has it all: space, condition, and location. (id:60626)
Save Max Real Estate Inc.
59 36260 Mckee Road
Abbotsford, British Columbia
KING'S GATE in east Abbotsford where classic charm meets modern convenience in a secure GATED COMMUNITY. Come see this fantastic END UNIT townhome w/ 2 beds/3 baths + Den! This spacious home features hardwood flooring on the main, open plan kitchen w/ fireplace in family room, 9' ceilings plus BACKS GREENSPACE! Upstairs is the spacious primary bedroom w/5 pc ensuite & walk-in closet. Downstairs offers another bedroom, 4 pc bath & supersized rec room. The layout is ready to accommodate a 3rd bedroom by framing in 2 easy walls. Large dbl garage for lots of storage or extra parking in driveway w/ visitor spots close by. Upper & lower outdoor space to enjoy the PRIVATE & SERENE GREENBELT. Just minutes to beautiful walking trails & LEDGEVIEW GOLF Club. No age restriction & pets welcome here! (id:60626)
Exp Realty
1408 - 7 Townsgate Drive
Vaughan, Ontario
Check out this stunning ALMOST 1400 SQFT fully renovated listing in a prime area in Thornhill. Remodeled by a top Toronto designer, everything in this home is brand new and modern. It features two large bedrooms, each with its own master bathroom, as well as an extra-large laundry room. The open space layout is complemented by large porcelain tiles and modern long plank floors. Additionally, the condo includes double lockers for ample storage, located on the same floor. This building has fantastic amenities including a NEW pickle ball & tennis court, great schools, supermarkets, places of worship, public transit, parks, and more! This unit was done with high end finishes by a designer, and offers the ultimate in luxury and style. It boasts a large open living and dining space, perfect for entertaining, with its prime location and impeccable design. (id:60626)
RE/MAX West Realty Inc.
124 Forsey Avenue
Saskatoon, Saskatchewan
This stunning custom-built 4-bedroom, 4-bathroom home by Selkirk Developments, with a north-east facing entrance, offers the ultimate in luxury, space, and functionality. From the moment you step into the grand open-to-above foyer with soaring ceilings, you’re welcomed by elegant design, premium finishes, and exceptional attention to detail. The main floor features 10-foot ceilings, creating a bright and airy atmosphere throughout the open-concept living and entertaining spaces. At its heart is the show-stopping kitchen with an 8-foot quartz waterfall island, upgraded stainless steel appliances, custom cabinetry, and a walk-in pantry complete with its own kitchen counter—perfect for prep and additional storage. Upstairs, the ceilings are a generous 9 feet high, enhancing the comfort and spaciousness of each generously sized bedroom. The home is loaded with upgrades including custom millwork, upgraded flooring, designer lighting, and a washer with a built-in mini washer for added convenience. The fully covered deck backs directly onto a park with a walkway, offering peaceful views perfect for outdoor living. The fully finished basement is an entertainer’s dream, boasting a huge recreational area, a serving kitchen, and ample storage space—ideal for gatherings, hobbies, or extended living. All this is located in a highly desirable neighborhood, within walking distance to a shopping center, parks, and public transit. This is a rare opportunity to own a move-in-ready, one-of-a-kind home by Selkirk Developments that truly has it all. Book your private showing today! (id:60626)
RE/MAX Bridge City Realty
6790 Pascoe Rd
Sooke, British Columbia
Very rare opportunity to purchase a sprawling 1 level rancher, with a legal suite + detached DBL garage on 1.3 acres backing onto the serene DeMamiel Creek! The home measures just shy of 2500 Sq.Ft. which includes the versatile inlaw accommodations. Main home offers a spacious layout in all rooms including an oversized living room with stunning stone fireplace. Updated, large kitchen with eating nook with good flow to formal dining room & large deck. There are 3 good size bedrooms, 2 full bathrooms & a large mudroom/laundry room in main house. The home is currently set up to allow for no step entry. Detached DBL garage and fully paved driveways. Lots of great gardening areas should you choose. Take a closer look at this one and see why Sooke has become so famous for being in nature, yet never too far from all the amenities you need. This property is a real pleasure to view. (id:60626)
RE/MAX Camosun
4049 Norris Road
Chetwynd, British Columbia
GATED 18 UNIT STORAGE FACILITY, 3 BEDROOM 2 BATH BUNGALO WITH VIEW, 32X40 HEATED SHOP, 65X112 COVERALL STORAGE BUILDING,4.25 ACRES. This lucrative business with residence is ready for new owners. The home is well appointed and overlooks the valley, located just minutes from town. The large heated shop has two pass- through doors, tall enough to house a highway tractor-trailer. The storage facility creates a solid monthly passive income. If you are looking to live well while running your own established business, call today to view! (id:60626)
Royal LePage Aspire Realty
935 Hill Creek Road
Galena Bay, British Columbia
Handcrafted log home nestled in the heart of British Columbia’s untamed Selkirk Mountains. A peaceful retreat for those seeking peace, adventure, and off-grid potential. Located just 10 minutes from the Galena Bay Ferry, 20 minutes to Trout Lake, and 40 minutes to Nakusp, this acreage offers direct access to world-class heli-skiing, cat-skiing, and epic backcountry sledding. Custom-built with meticulous detail using locally sourced spruce logs from Revelstoke Community Forest Corporation (RCFC), the home is structurally engineered and artisan-crafted. The noticeable D-shape log design features Swiss-style chinking to allow natural log settling and inside you'll find a blend of natural pine and hemlock finishes, triple- and double-glazed windows, and a passive air fan system that keeps the air fresh, cool, and dry year-round. The home sits at the center of the acreage, surrounded by a private forest of deciduous trees. The property supports farming, keeping animals, and home-based businesses. You can build a secondary dwelling, operate a bed and breakfast, or create your own mountain retreat. Enjoy natural hot springs, summit hikes and the richness of local wildlife. Whether you're seeking a Canadian escape, a recreational buyer dreaming of backcountry powder, or someone ready to build a simpler, grounded lifestyle, this property is a rare and versatile gem. (id:60626)
Royal LePage Revelstoke
200 Charlore Park Drive
Kawartha Lakes, Ontario
Looking for a comfortable waterfront home on beautiful Pigeon Lake, part of the renowned Trent-Severn Waterway? Look no further we've got exactly what you've been dreaming of! This immaculate 2+1 bedroom bungalow has been thoughtfully updated throughout and sits on a large well maintained lot. Recent upgrades include a modern main-floor kitchen, fresh interior paint, updated doors, and new flooring. The spacious living room has a walk-out to the deck where you'll enjoy you're own private oasis. With natural gas heating and two gas fireplaces, you'll be comfortable on those chilly evenings. The fully finished lower level offers a beautiful in-law suite complete with a second kitchen, living room, bedroom, and full bath ideal for extended family or guests. Step outside to your natural shoreline with private boat slip, offering direct access to a quiet bay that's perfect for fishing, canoeing, or kayaking leading you to the open waters of Pigeon Lake, ideal for all your favourite recreational water activities. Don't miss your chance to own a slice of lakeside paradise! (id:60626)
Coldwell Banker - R.m.r. Real Estate
20 Sandy Pines Trail
South Bruce Peninsula, Ontario
One owner, immaculate and fully furnished 4 bed 3 bath Sauble Beach retreat with over 2100 finished sq ft living space, situated on a half acre private lot with a large 2 car (600 sq ft)detached, insulated and heated shop/garage. As you drive up the circular, paved drive you will find the most meticulous and well cared for lawn and perennial beds in a completely private setting where you can spend the afternoon under the trees or on the wrap around 800' of no maintenance composite decking with plenty of room to entertain plus a sunken hot tub to enjoy after a long day at the beach. As you enter the gorgeous, low maintenance Natural Log Sided home you will find pride of ownership in every room. The open concept main floor living area is flooded with natural light, compliments of the wall of windows, a bright updated kitchen with white cabinets and black sparkling granite countertops complete with all newer stainless appliances(2022) and high end plumbing fixtures. On the main level you will also find 2 nice size bedrooms, laundry room a 4 piece bath and gorgeous solid maple flooring throughout. Head to the upper level where you will find a large primary suite offering tons of closet/cabinet space, a 4 pc ensuite bathroom and a compact/bright office cove at the top of the stairs. Next find your way to the fully finished lower level to enjoy a relaxing rainy day indoors! Waiting there is a generous size games room with both a pool table and shuffle board (incl), large extra bedroom, office/den and a 3rd 2 pc bathroom. Bathrooms all have high end plumbing fixtures and granite counters. Incase you need extra space to store your lawn and garden tools there is a 10'x16' garden shed plus another 10'x32' fully insulated outbuilding offering another 480 sq ft of space for extra storage or could be easily transformed into bunkies for overflow guests. Nothing was overlooked in this stunning property and it is priced to sell! All you need to do is move in and enjoy! (id:60626)
Sutton-Sound Realty
1077 Rignalls Road E
Bracebridge, Ontario
Nestled on the picturesque shores of Wood Lake in Muskoka, this 3 bedroom, 1 bath cottage offers a perfect blend of rustic charm and modern comfort. Full kitchen, living area and added family room with 2 walkouts to over 500 sqft of decking, this property is designed for outdoor living, boasting stunning westerly views that treat you to breath taking sunsets. The cozy interior features a wood stove for warmth and ambiance making it ideal for cooler seasons. While currently set up as a seasonal retreat, the cottage is well positioned for year-round living with a few minor adjustments. A private dock provides easy access to the lake for swimming, boating and fishing, while the additional bunkie offers extra sleeping space for guests. Whether you're seeking a summer getaway or looking to transform this cottage into a four season home, this property on Wood Lake is a rare opportunity to enjoy Muskoka living at it's finest. Note some photos have been virtually staged. (id:60626)
Revel Realty Inc.
Revel Realty Inc
44 Forest Wood Drive
Port Dover, Ontario
This incredible home sits on a large corner 92 x 148 ft lot, offering space, style, and convenience.This home boasts the following features: large great room, formal dining room, open railings to basement, kitchen c/w eating bar and dinette, 3 bedrooms, the primary ensuite has a shower and a jetted tub. The main floor laundry is conveniently located between the kitchen and primary bedroom.A four season sun room is temperature controlled plus has in floor heating adds additional living / entertaining space or just a space to enjoy the yard. The double car garage is insulated and heated. The unfinished basement has a rough in for a third bathroom and awaits your finishing touches. An in ground sprinkler system will keep your yard green all summer. (id:60626)
RE/MAX Erie Shores Realty Inc. Brokerage
101 2665 Mountain Highway
North Vancouver, British Columbia
Welcome to one of the most desirable homes in Polygon´s Canyon Springs! This rarely available 2-beds, 2-baths ground-level unit features dual entrances-private street access plus building entry-and a fenced-in yard with over 100 square ft of lush green space. Perfect for families, kids, or pets! Enjoy 9´ ceilings, a smart layout, Morning light-you´ll enjoy bright, natural sunlight at the start of the day. Shaded afternoons, ideal for keeping interiors cooler when temperature rise.Open-concept living and dining area flows effortlessly for everyday comfort or entertaining. All this in the heart of Lynn Valley Village-steps to shopping, dining, parks, top-rated schools, and public transit. Family-friendly, nature-surrounded, and convenience at your doorstep-this is North Shore living at its best. (id:60626)
RE/MAX City Realty
Coldwell Banker Prestige Realty


