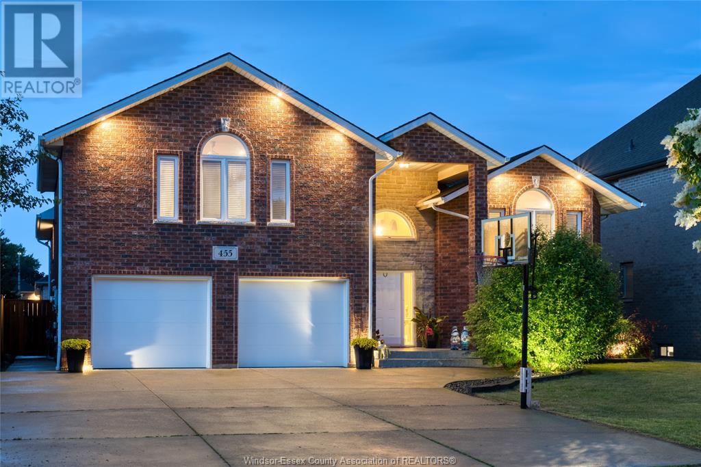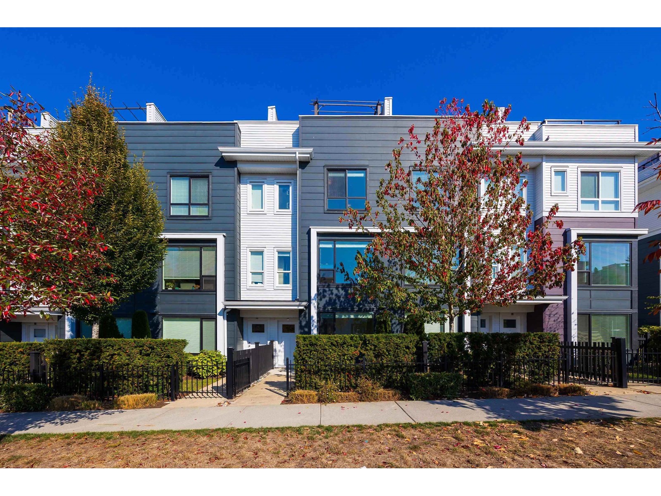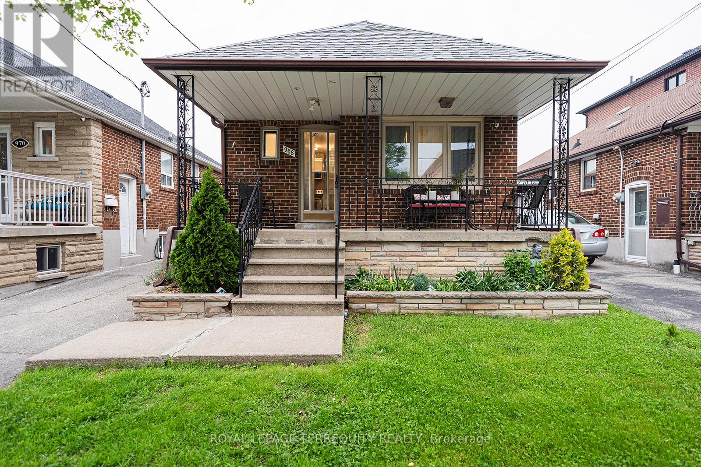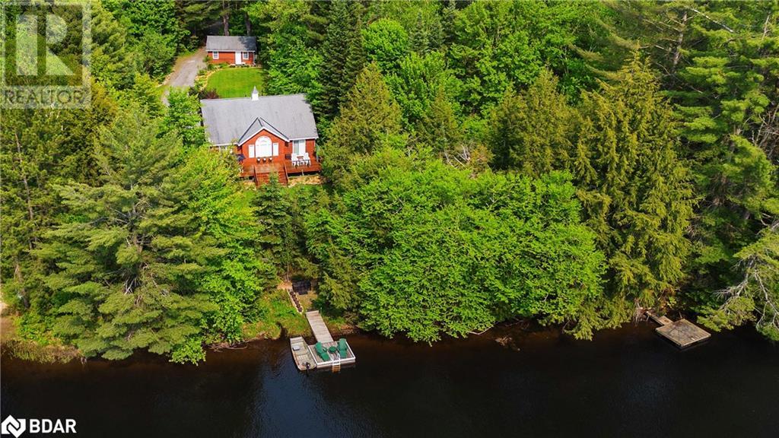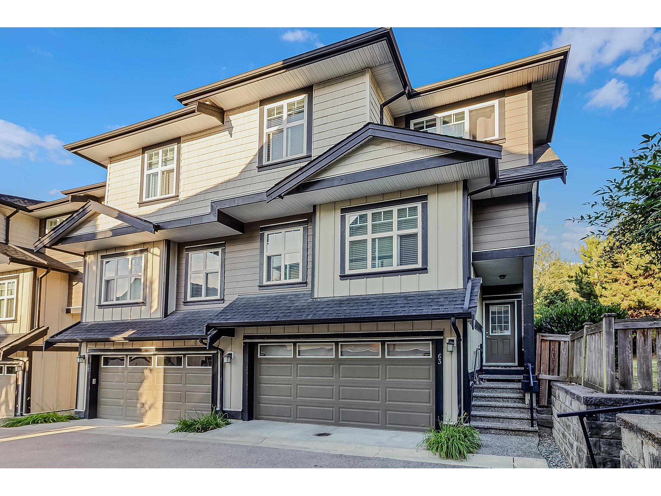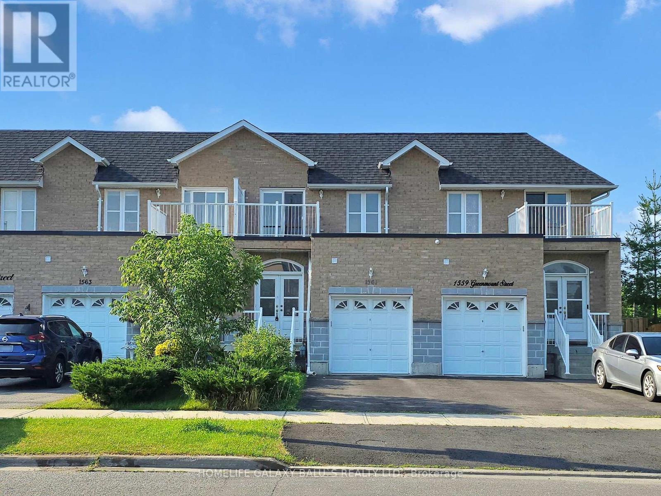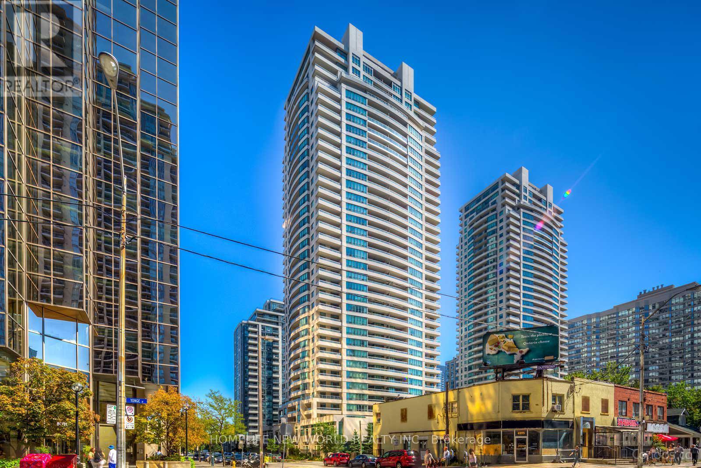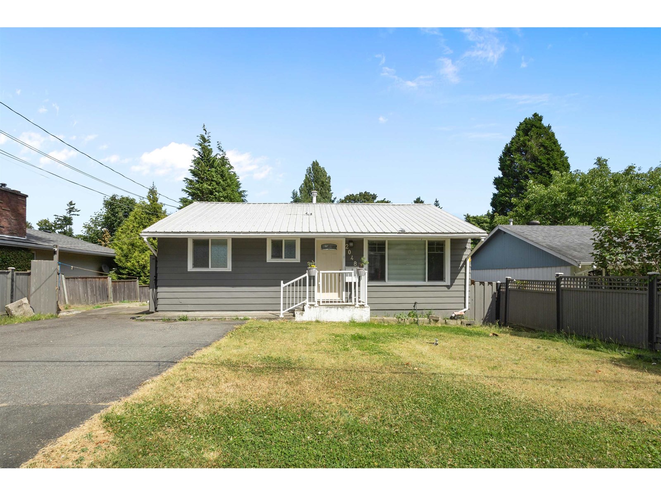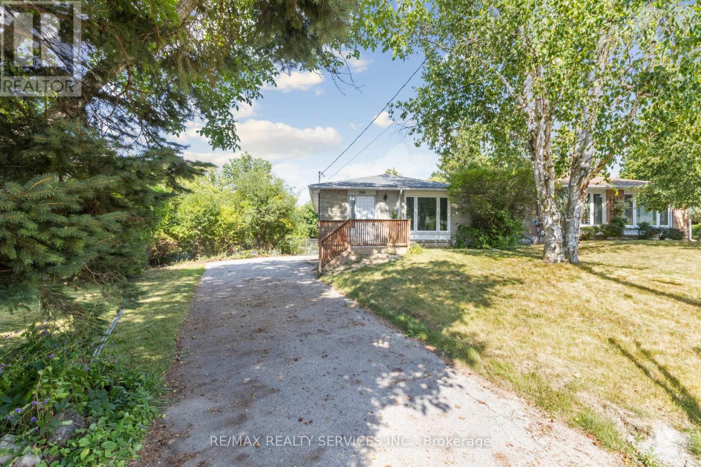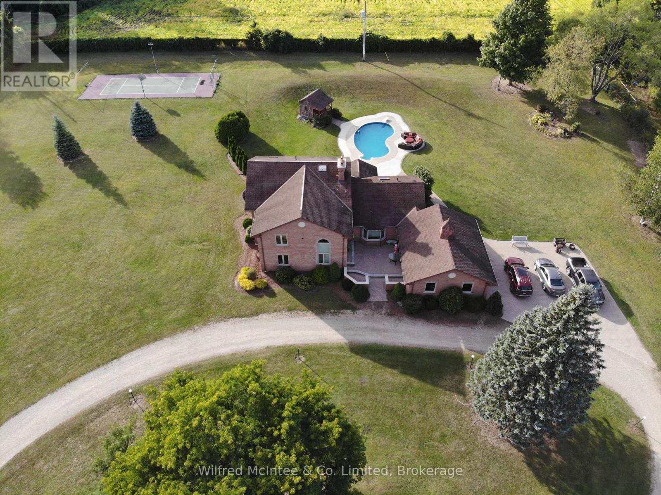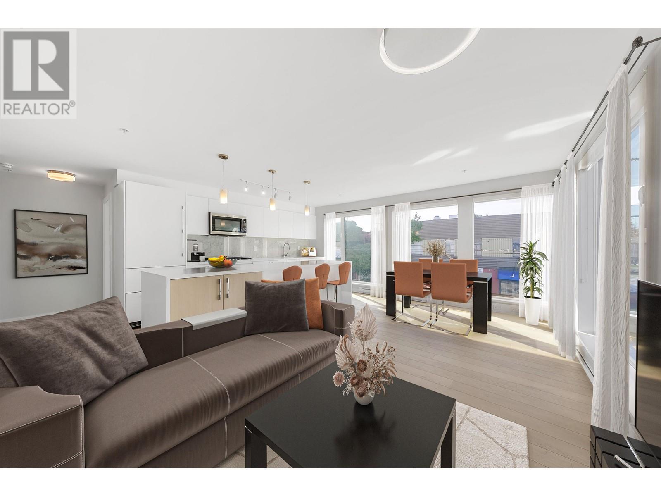455 Huron
Lasalle, Ontario
The ultimate family home awaits in this solid open-concept raised ranch in the heart of LaSalle! Nearly 2,000 sq ft,plus a fully finished basement with 9-ft ceilings, second kitchen, and cozy fireplace offer abundant space and comfort. Enjoy a light-filled primary retreat with jacuzzi ensuite, walk-in closet, and vaulted ceilings. Offers 5 beds, 3 baths. Kitchen Island, heated floors,large backyard with patio+cement pad, and prime location near parks and schools complete the perfect package. (id:60626)
Realty One Group Iconic Brokerage
RE/MAX Preferred Realty Ltd. - 584
7976 Tanager Street
Mission, British Columbia
Central location & Affordable home in great family neighbourhood w/ possible rezone potential. This 5br on a huge 8712 sqft lot has level and fully fenced backyard. Over 150k in renovation, completely renovated upstairs and basement with 2/3br suite as mortgage helper. Features: newer roof, appliances, hot water tank, bright living room & kitchen, 2 sundecks including one off the main bedroom, large Workshop/Recroom/Bedroom off the man cave, which has its own gas fire place. Enclosed 13x9 solarium below the deck as Living room. Room for RV parking. Priced to sell. Open: Sun, Aug.3, 1-2:30pm. (id:60626)
Royal Pacific Realty Corp.
60 16336 23a Avenue
Surrey, British Columbia
Split Air Conditioner Heat Pump is allowed by strata. Private and quiet Townhouse! Rooftop Patio with Ocean and Mountain View! A lovely home is waiting for your family. On ground floor, 3rd south facing bedroom with a full bathroom surrounded by front yard; Separate living and dining area with ample amounts of natural light on main level, Finishings include Stainless steel Kitchenaid appliances. 2 ensuites spacious bedrooms on upper floor. Enjoy you lifestyle on an additional outdoor living space. Along a quiet street to Edgewood park and Edgewood Elementary. Edgewood Elementary school and Grandview Heights Secondary school catchments. Here is your dream home! (id:60626)
Lehomes Realty Premier
Pelican 40ft Lot
Prince Albert National Park, Saskatchewan
Beautiful move-in ready 2 storey 2-bedroom cabin located on the most sought-after bird streets Pelican! This open concept layout boasts a beautiful layout with French style doors leading to a spacious deck with an outside wood burning fireplace. Washer and dryer are located inside along with a quant reading/office nook, full bathroom with tub upstairs and a spacious loft that could be used as a third bedroom. The “doghouse” is a full second bathroom to meet all your family needs. This cabin comes fully furnished and ready to sit back and relax into lake life living. This cabin is a short walk to the beach, playground, shopping, groceries, tennis courts and mini golf and more! (id:60626)
Boyes Group Realty Inc.
2579 Duncan Road
Blind Bay, British Columbia
2579 Duncan Road in Blind Bay is part of the sought-after MacArthur Heights subdivision. The large lakeview balcony is one of the best places to relax and enjoy the surroundings any day of the week. Relax or work out in the Swim Spa which is included And has a warm or cool setting so you get the best of both like a hot tub and a swimming pool in one. This wonderful home sits tucked away in a peaceful setting on a no thru road. With a total of 4 bedrooms and 4 bathrooms, it has plenty to offer, including a 1-bedroom, 1-bathroom suite downstairs—perfect as a mortgage helper or for extended family. The suite has its own laundry and entrance as well. There is ample parking with a flat, paved driveway, a designated spot for your RV or boat, a carport, and a shed. Many great updates have been made, including the kitchen, flooring, electrical, paint, and much more. Natural gas forced-air heating and central AC provide comfort on basement and main level, along with additional split unit heat pumps upstairs for cooling. A wood fireplace on the main level, and a gas fireplace downstairs, giving you efficient additional options for heating. The yard is fenced and irrigated, making it ideal for gardening and pets. The location is truly ideal, just minutes from public beach access, groceries, marinas, boat launches, golfing, and nearby trail systems for hiking and biking. Don’t miss this one, check out the 3D tour! Suite is currently tenanted. 24 hours min notice for showings needed. (id:60626)
Fair Realty (Sorrento)
3847 Lindsay Street
Abbotsford, British Columbia
This is this beautiful renovated family home in one of Central Abbotsford's sought after neighbourhoods, tucked away yet walking distance to parks, schools including French Immersion & transit. This neighbourhood offers a safe feeling with a mix of long time retired owners and younger families. Close to shops & Abbotsford Exhibition Park. This lovely home offers 3 bdrms up with a spacious mstr bdrm with a charming private deck & 2 piece ensuite. 2 bedrooms basement down with cozy Family rm full of natural light and option another one bedroom bachelor suite option. You'll love the oversized updated Kitchen with deck off dining rm overlooking beautiful park like backyard. Features include wood burning fireplace, All new windows & Patio doors, Updated Plumbing. (id:60626)
Planet Group Realty Inc.
303 Nancy Street
Dutton/dunwich, Ontario
Step inside this sleek and contemporary bungalow in Dutton's highly sought after neighbourhood, Lila North! This brand new build boasts 3,275 sq.ft of refined finished living space, high end finishes throughout, and was designed with the modern family in mind. The main floor is generously scaled with 9ft ceilings, 8ft interior doors, engineered hardwood, and oversized windows throughout - making the home feel both bright and luxurious. The chefs kitchen is equipped with floor to ceiling soft-close cabinetry, quartz countertops, and a pantry to provide you with additional storage. The kitchen is an entertainers dream as it opens up to the dining room and warm & inviting living room which is perfect for hosting family and friends. The living room is the perfect spot to cozy up in after a long day - featuring a custom tv & electric fireplace surround wall and stunning coffered ceilings constructed out of wooden beams. The primary suite is located right off of the living room, has a custom accent wall, a HUGE walk-in closet, and a spa-like 5pc bathroom with his & hers double vanity, a soaker tub perfect for relaxing, and a tiled shower. The other 2 bedrooms on the main floor are generously sized, and also feature eye catching accent walls, and share a 4pc bathroom. The mud room doubles as main floor laundry and has built in cabinetry, a custom bench and a convenient 2pc powder room - perfect for guests. A huge bonus that this home offers is a FULLY FINISHED BASEMENT that is entirely IN-LAW COMPATIBLE! Making your way down to the basement, you will find a continuation of the high ceilings, large egress windows, and light coloured LVP flooring. The lower level has a kitchenette, a huge rec-room that makes a perfect hangout spot for teenagers or man cave, 2 more large bedrooms, a 4pc bathroom, rough-in for lower level laundry, and a separate entrance that leads to the garage (perfect for in-laws). Don't wait.. Book your showing today! (id:60626)
Century 21 First Canadian Corp
968 Castlefield Avenue
Toronto, Ontario
For a buyer who appreciates quality! Renovated! Great for Investor or move in! Extra income potential. Four bedrooms altogether. One bedroom In-law basement apartment with walk up access along with additional one bedroom with access from the side door. Updated living room and basement windows! Centre Island installed in kitchen, Quartz Counter Top! Beam installed on main floor ceiling! Vinyl flooring in basement with bathroom redone! Garage/office has insulated, floors, ceiling and walls with Smart Phone Thermostat Baseboard Heater. Lights controlled by Voice command. (2023) Driveway can park 3 cars! Close to West Preparatory School, Fairbank Memorial, Sts Cosmas and Damian Catholic School, Short distance to Glencairn and future Eglinton Subway! (id:60626)
Royal LePage Terrequity Realty
200 Westfield Place
Waterloo, Ontario
CONVENIENCE, CONVENIENCE, CONVENIENCE!!! Welcome to 200 Westfield Pl, Waterloo , it's all about CONVENIENCE. This move-in-ready family home combines space, modern living, income potential, and hassle-free living in walkable Westvale. With more than 3,300 sq. ft. of finished living space, a fully finished basement suite, and rare 6 drive way parking spots (no sidewalk = no winter clearing!), it’s ideal for big families or investors. Key Features: - Income Potential – Mortgage helper with a separate-entry and walk-up basement suite (full kitchen, laundry, 2 beds). - No Sidewalk, No Stress – 6 driveway spots + double garage—no city-mandated snow clearing. - Modern & Move-In Ready – Quartz counters, updated kitchen (2023), new baths (2025), fresh paint(2025), and no carpet. - Family & Friendly Layout – 5 beds upstairs (2 primary ensuite) + 2 in basement suite. - Outdoor Space – Fully fenced backyard (2025), perfect for entertaining. - Prime Location– 5-min walk to schools, 8 mins walking to The Boardwalk (Walmart, restaurants, gym), 12 mins walking to Costco. (id:60626)
Homelife Landmark Realty Inc
1065 Forrester Trail
Bracebridge, Ontario
**OPEN HOUSE SUN AUG 3 11AM-1PM**This isn't just where you live, its how you live. Welcome to 1065 Forrester Trail, your peaceful year-round waterfront retreat in beautiful Bracebridge. Nestled on a quiet private road, this rare gem offers 120 feet of private shoreline on the Muskoka River and a landscaped 0.49-acre lot with mature trees and perennial gardens. The impeccably maintained 3-bedroom, 2-bathroom bungalow features 1,350 sqft of warm, inviting living space with vaulted ceilings, hardwood floors, a stone feature wall, and large windows that welcome natural light. Patio doors from both the dining room and primary bedroom open onto a 450 sqft riverside deck with glass railings and a dedicated propane BBQ hookup. A detached four-season 24' x 14' studio/workshop with propane furnace and AC is ideal for creative pursuits or remote work. Plus, a four-season 10' x 10' heated bunkie to provides cozy guest space or additional storage. Spacious, insulated, and heated crawlspace offers clean, dry storage. Stay connected with high-speed fibre optic internet and full-property Wi-Fi. Upgrades (2020-2025) include a high-efficiency propane furnace, AC, Crystal Clear water filtration, modern septic system, new windows and patio doors plus refinished exterior and decks. Swim from your dock, kayak the river, or simply relax and soak in the natural surroundings. Road is maintained year-round ($400/year), with optional driveway snow removal. This move-in-ready home comes partially furnished step into effortless riverside living. Whether full-time, part-time or investment - privacy, comfort and Muskoka charm await. (id:60626)
Keller Williams Experience Realty Brokerage
63 6350 142 Street
Surrey, British Columbia
Welcome to CANVAS in Sullivan Station! This stylish 4 Bed / 2.5 Bath townhome offers 9' ceilings, oversized windows, a modern kitchen with quartz counters & s/s appliances, plus spa-inspired baths. Enjoy in-suite laundry, central vac, garage parking & exclusive access to the Canvas Club with a lounge, yoga studio, theatre, and more! Close to schools, shopping, parks, transit & major routes - everything you need is right here! (id:60626)
RE/MAX Blueprint
6110 Glenmore Drive, Sardis South
Chilliwack, British Columbia
Spacious, renovated family home with suite. Over 2,900 sqft with a total of 5 bedrooms and 2 full baths. Updated wiring, new hot water tank, and 10 year old roof. Large backyard featuring above ground pool with new deck and a storage shed. Parking for 8 cars. Room to make a 3rd suite in the unfinished area with most rough ins already done. * PREC - Personal Real Estate Corporation (id:60626)
Advantage Property Management
1561 Greenmount Street
Pickering, Ontario
A Bright & Spacious This well-maintained 3+1 Rare opportunity Main Floor bedroom, 4 Full bathroom Freehold Town home is situated on a premium most desirable communities in Pickering, Including Basement over 2500 Sqft of Useful area, With quality upgrades & features, this home offers comfort, value and opportunity. Open-Concept Kitchen with Quartz countertops, backsplash, and pot lights, overlooking the backyard, offering a warm and functional space for everyday living, Pot lights on ground floor & Double Door entrance, Freshly painted, Spacious Master bedroom with Large-Sized Balcony, Carpet Free Hardwood Flooring in the Main & Second Floor, Walk-Out to a Private, Landscaped Backyard, Professionally Finished Basement featuring a spacious open-concept recreation room & Full bathroom perfect for entertaining or future in-law, Pride Of Ownership !!! Great Location Quiet, Family-Friendly , Close to To All Amenities, Top-Rated Schools, Go Station, Costco, Groceries, access to Hwy 401&407,Parks, Public Transport, Hospital, Shopping, Banks etc. Bus Stop (200 Meters), and Valley Farm Public school is around 300 Meters, High school is 2.2 KM, Accessible to shopping center - 1.2 KM. (id:60626)
Homelife Galaxy Balu's Realty Ltd.
75 Hitchman Street
Brant, Ontario
Welcome to this Stunning & fully upgraded Detached Property in Paris with 4 Spacious Bedrooms & 4 Bath with double door entry. Built in 2023, as you enter, you are greeted with 16 feet high ceilings in the foyer, making it look so royal. 2 master bedrooms with ensuites and 2nd floor laundry as well. Lots of upgrades done to the property with hardwood flooring, Kitchen countertops, lighting fixtures, smooth 9 feet ceilings on main floor and much more to mention. Upgraded Eat in Kitchen with S/S Appliances and large Walk in Pantry for lot of storage. Located close to parks, schools, scenic trails with easy access to highway 403. Lots of amenities and a charming setting near remarkable local boutiques, restaurants, conservation areas and so much more. Take advantage of this incredible upgraded home opportunity today and have an experience to make it a perfect place for your family. (id:60626)
Homelife/miracle Realty Ltd
1506 - 23 Hollywood Avenue
Toronto, Ontario
This beautifully maintained 2+1 bedroom condo is located in the highly sought-after Platinum Tower at Yonge and Sheppard. Offering approximately 937 square feet of well-designed living space, the unit features an open-concept layout with an east-facing exposure, providing abundant natural light and a large private balcony. The spacious den can be easily converted into a third bedroom. The primary bedroom includes a 4-piece ensuite, a walk-in closet, and direct access to the balcony.Fully renovated in 2021, this well-managed building boasts an impressive selection of amenities, including a bowling alley, indoor pool, sauna, jacuzzi, billiards room, exercise room, party room, home theatre, library, guest suites, visitor parking, and 24-hour concierge service. Maintenance fees conveniently cover water, hydro, and gas. Ideally located just steps from subway and bus stations, this residence offers easy access to North York Civic Centre, the central library, theatres, top-ranked schools, and a variety of supermarkets. Quick access to Highway 401 makes commuting a breeze. (id:60626)
Homelife New World Realty Inc.
11 Phoenix Blvd Boulevard
Barrie, Ontario
Just 1 Year New | Over 2,500 Sq Ft | 6-Bed Potential | Prime South Barrie Location - Welcome to this stunning, new home offering 2,569 sq ft of beautifully designed living space in one of Barries most sought-after, family-friendly neighbourhoods. Featuring 5 spacious bedrooms upstairs plus a main floor office or potential 6th bedroom, this home delivers the space and flexibility modern families need. The inviting grand foyer with 9-ft ceilings leads into a stylish, open-concept main floor with rich hardwood flooring, a separate sitting room, and an entertainers dream kitchen, complete with a large centre island, breakfast bar, stainless steel appliances, and casual eat-in dining. The adjoining living room is bright and welcoming- perfect for hosting or relaxing together as a family. Upstairs, the primary suite offers the perfect escape, with two generous walk-in closets, a private 4-piece ensuite, and beautiful natural light. Youll also find four additional large bedrooms, convenient second-floor laundry, and another full 4-piece bath. The unfinished basement is a blank canvas with endless possibilities add bedrooms, a home gym, rec room, or an in-law suite with ease.Additional Highlights: Double car garage with inside entry, Main floor 2-piece powder room, Steps to the Barrie South GO Station, Hwy 400, Yonge St, Surrounded by top-rated schools, trails, parks, shopping & restaurants, Whether youre upsizing, growing your family, or looking for a move-in-ready home in a vibrant community this one checks every box. Come see the lifestyle that awaits. This is more than a home its your next chapter. (id:60626)
Pine Tree Real Estate Brokerage Inc.
Ipro Realty Ltd
2048 Olive Way
Abbotsford, British Columbia
**First-time buyers, investors & developers alert!** No strata - you own the land! This renovated 2-storey home sits on a lot with **future development potential** in a prime location near schools, the University of the Fraser Valley, and easy highway access. Featuring 3 bedrooms and 2 bathrooms, it includes a spacious 1-bedroom suite with a separate entrance-ideal for rental income or extended family. Updates include a modern kitchen with quartz countertops, stainless steel sink, new cabinets, wood flooring, and more. Large backyard and move-in ready-don't miss out! (id:60626)
Century 21 Coastal Realty Ltd.
31 Waller Street
Whitby, Ontario
Welcome to 31 Waller St A Beautiful Family Home in Rolling Acres, Nestled in one of Whitby's most sought-after, family-friendly communities, this immaculately maintained all-brick home offers comfort, space, and functionality for modern family living. Featuring 4 generously sized bedrooms, the Primary Bedroom boasts a 4-piece ensuite and a walk-in closet, providing a peaceful retreat. The thoughtfully designed floor plan includes a large main floor office ideal for working from home as well as a main floor laundry room for added convenience. Step into the welcoming foyer and be impressed by the elegant oak staircase and spacious layout. The main level features a combined living and dining room, perfect for entertaining and family gatherings, a cozy family room with a fireplace, and a sun-filled eat-in kitchen with sliding doors that lead to a deck and gazebo, perfect for outdoor dining and relaxing. The finished basement extends your living space with a Rec Room, Games Room, and 2-piece bath, offering plenty of room for hosting or unwinding. (id:60626)
Royal LePage Terrequity Realty
55 Todd Crescent
Southgate, Ontario
Beautiful 4 Bedroom,4 Bathroom Home. Quiet Neighborhood, Ideal For Families. (id:60626)
Homelife Silvercity Realty Inc.
67 Ormond Drive
Oshawa, Ontario
Renovated Family Home on Premium Corner Lot at Excellent Location in Prime North Oshawa Area, Closed by Schools/College, Shopping, Park, Highway etc., Hardwood/Ceramic Flooring thruout Main & Upper Floor with 3 Bedroom & 2 Bathroom & Laundry, Separate Entrance to Basement Apartment with 3+1 Bedroom & Bathroom & Laundry, Laminate Flooring thruout, 2 Completely Self-Contained Units. (id:60626)
Century 21 King's Quay Real Estate Inc.
316, 106 Stewart Creek Rise
Canmore, Alberta
This top-floor 2 bed, 2 bath unit offers the perfect combination of comfort, style, and location. With vaulted ceilings and south-facing windows, natural light floods the open-concept living space, creating a warm and inviting atmosphere year-round. Enjoy cooking and entertaining in the modern kitchen, complete with stainless steel appliances, ample cabinetry, and a functional layout that flows seamlessly into the living and dining areas. Step out onto your expansive deck to take in breathtaking, unobstructed views of the surrounding peaks – the ideal spot for morning coffee or sunset wine. Both bedrooms are generously sized, with the primary suite featuring a walk-in closet and a well-appointed ensuite bathroom. Included are two titled parking stalls, ensuring convenience for you and your guests. Perfectly located, this home is steps from world-class hiking and biking trails, and just minutes from the prestigious Stewart Creek Golf Course. Plus, you’ll love the easy access with the forthcoming Gateway development. Don't miss the opportunity to make this remarkable retreat your own. (id:60626)
Century 21 Nordic Realty
769 Greenfield Crescent
Newmarket, Ontario
Fully Renovated with Income or In-Law Potential on a Massive 262 Ft Deep Lot! Welcome to this beautifully updated home nestled on a quiet inner crescent in Newmarket's desirable community. Sitting on a rare 38 x 262 ft lot, this property offers exceptional versatility for families, investors, or future redevelopment. The main level features a refreshed layout with a modern kitchen, updated bathroom, and new flooring throughout bright, clean, and move-in ready. The brand new basement in-law suite is thoughtfully designed with its own separate side entrance, a spacious living area, 1 large bedroom, 1 full bathroom, and a full kitchen, perfect for extended family or future rental income. Enjoy the massive private backyard with an in-ground pool ideal for entertaining or future expansion such as a garden suite or severance potential (buyer to verify). Ample parking for 6+ cars on a long private driveway. Located close to top schools, parks, shopping, transit, and all amenities. A rare turn-key opportunity with modern upgrades, future flexibility, and unbeatable lot size! (id:60626)
RE/MAX Realty Services Inc.
75 Mary Street
North Huron, Ontario
Nestled on the edge of Wingham, Ontario, this 6-plus-acre estate on a quiet country road offers a private, country-inspired retreat, backing onto countryside. This two-story brick home features five bedrooms, seven bathrooms, and ample living space, presenting a unique opportunity for a family home or potential Bed & Breakfast, though it requires some updates to reach its full potential. The open-concept main floor includes a kitchen with built-in appliances and hard surface countertops, flowing into a dining area and family room with a wood-burning fireplace, alongside a formal dining room, living room, and main-floor office. A striking foyer with a curved staircase leads to the upper level, where the primary suite boasts a walk-in closet, Juliet balcony, ensuite, and wood-burning fireplace. The finished lower level offers a great room with a bar and walkup, ideal for gatherings. Outdoor amenities include a tennis court, in-ground pool, a small pond, and a trails and treed area, all within a gated and fenced property surrounded by nature. Equipped with an upgraded two zone gas boiler and central air, the home ensures comfort with room for personalization. Wingham, a vibrant Huron County community, offers a welcoming small-town atmosphere with local shops, and restaurants. Just 20 minutes from Lake Huron's beaches, residents enjoy swimming, fishing, and waterfront activities. Waterloo, approximately 60 minutes away, provides access to major shopping destinations like Conestoga Mall, The Boardwalk, and Fairview Park Mall, as well as a variety of dining and entertainment options. The surrounding area, rich in agricultural heritage, supports farm-fresh markets and outdoor recreation, with nearby Maitland River trails and parks perfect for hiking and nature enthusiasts. This estate blends rural tranquility with proximity to urban amenities, offering a canvas for your vision. (id:60626)
Wilfred Mcintee & Co. Limited
202 2508 Fraser Street
Vancouver, British Columbia
INVESTOR ALERT! Introducing "Midtown Central" by PortLiving, where modern living meets urban convenience. This spacious corner unit boasts 2 bedrooms, 2 bathrooms, and engineered hardwood flooring throughout. The open concept design invites natural light and offers stunning North Shore Mountain views from your private covered balcony. Enjoy cooking in the kitchen equipped with high-end appliances, quartz countertops, and a Carrara polished backsplash. Located in a walkable community, residents have easy access to restaurants, grocery stores, and public transit. Convenience is key with included parking, storage, and a bike locker, making "Midtown Central" the perfect blend of comfort, style, and accessibility in the heart of the City. (id:60626)
Oakwyn Realty Ltd.

