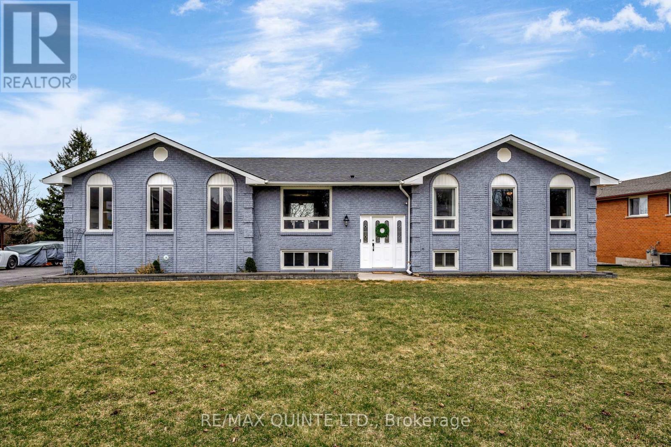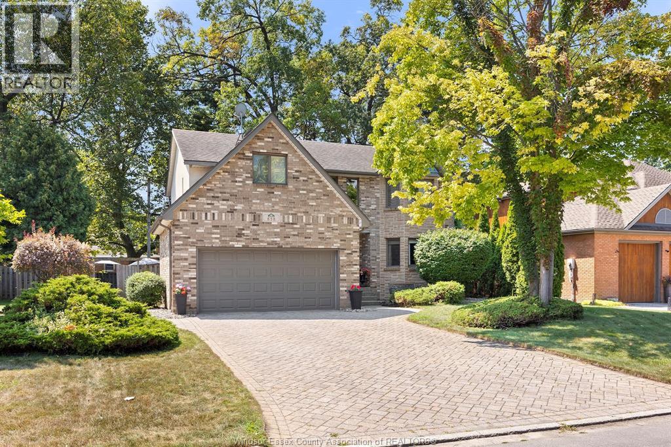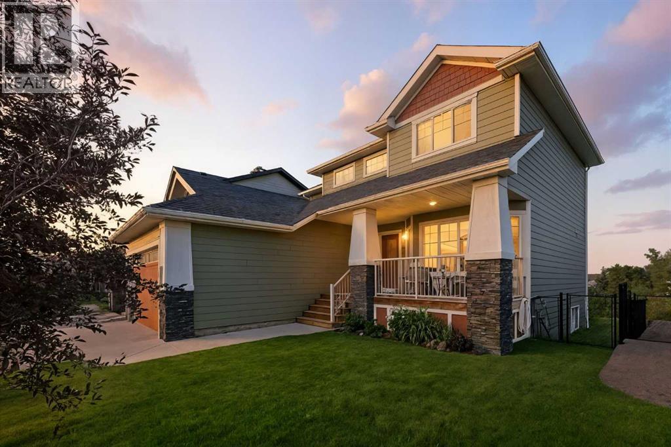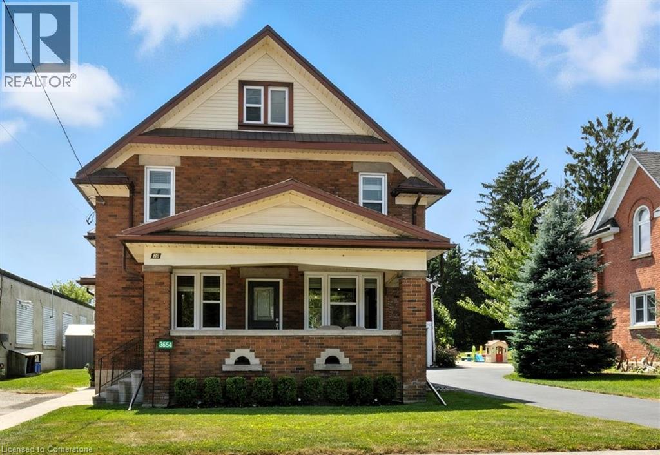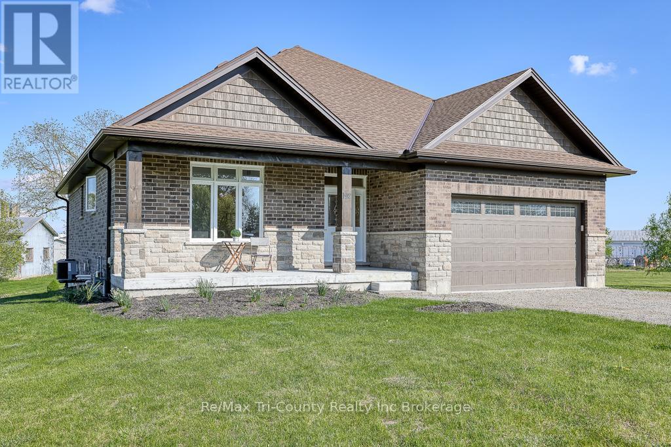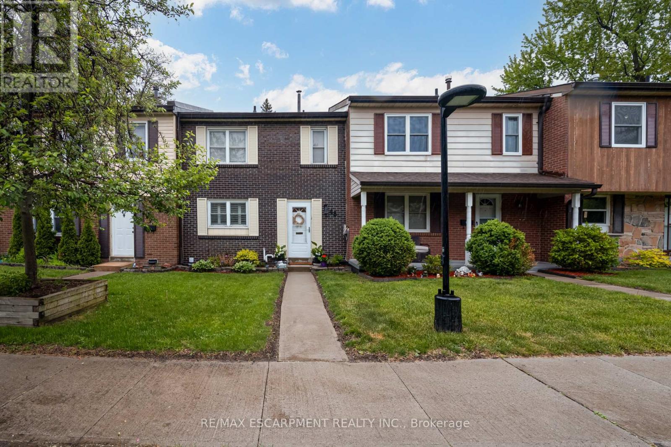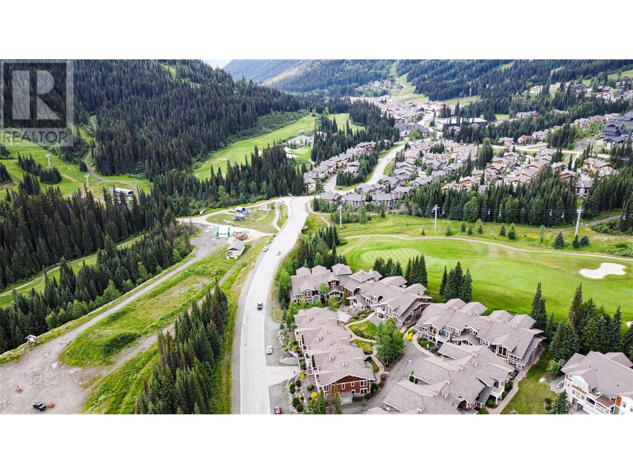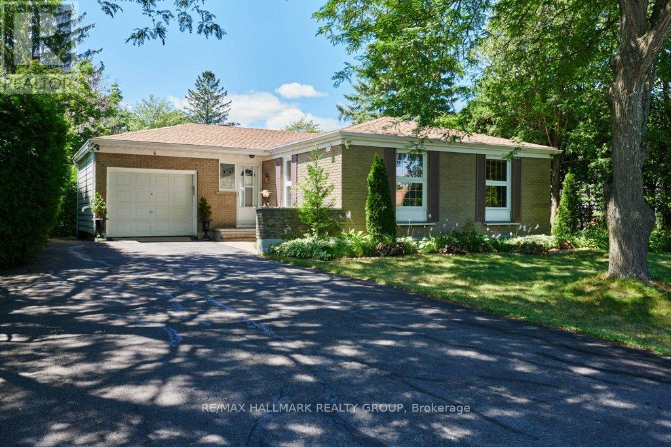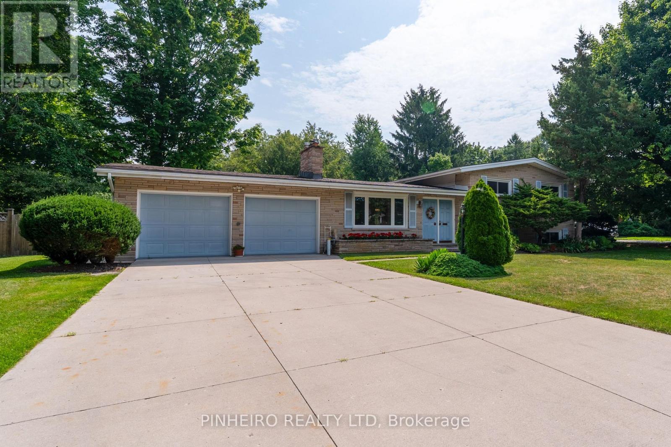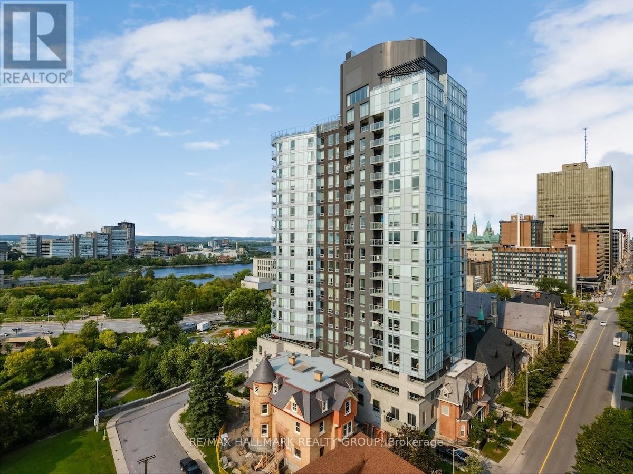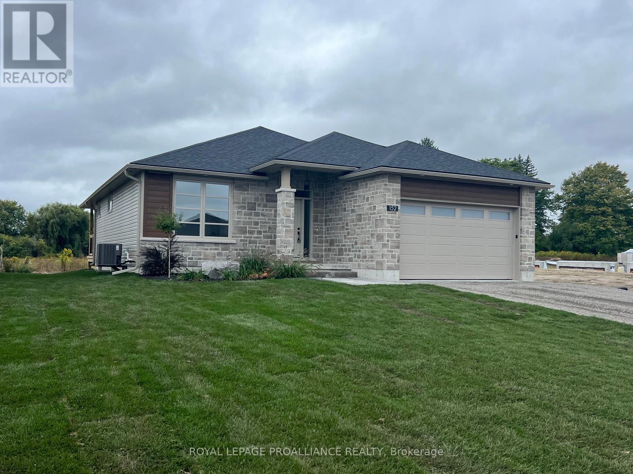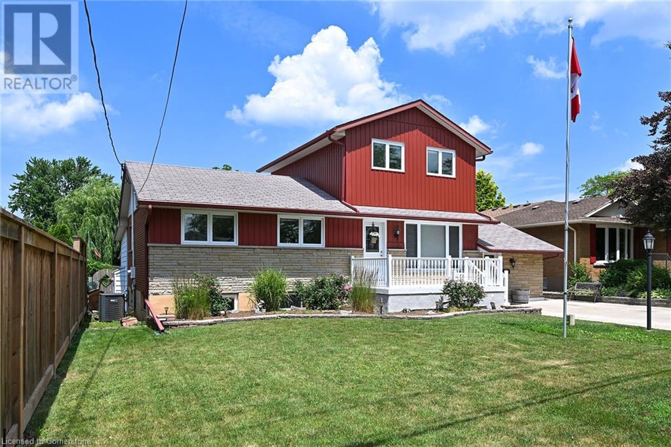94 Cloverleaf Drive
Belleville, Ontario
This beautifully updated raised bungalow sits on a rare, oversized lot in town and offers the perfect blend of space, style, and flexibility. The open-concept main floor features a stunning custom kitchen (2023) by Kenzie Dream Kitchens with solid maple, ceiling-height cabinets, quartz countertops, a large island, under-cabinet lighting, and stainless-steel appliances. Vinyl plank flooring runs throughout, and the main level includes two spacious bedrooms, including a primary with ensuite, plus an additional full bath with double sinks and a walk-in shower. The finished lower level adds incredible potential with two more bedrooms, a full bath, large rec room with gas fireplace, and a second kitchen ideal for in-laws, guests, or a rental unit with separate entrances from both the garage and backyard. Outside, enjoy a fully fenced yard with tiered decks, a hot tub, gazebo, fire pit, and space to garden. A triple garage with high-track bay and a driveway that has parking for 10+ vehicles. Conveniently located close to highway 401, shopping and more! (id:60626)
RE/MAX Quinte Ltd.
99 Sage Valley Park Nw
Calgary, Alberta
OPEN HOUSE Saturday and Sunday August 30th and 31st 1:00 pm - 3:00 pm. Welcome to 99 Sage Valley Park N.W - where comfort meets Community in one of Calgary’s most sought after neighbourhoods. This family home offers a warm welcome with gleaming hardwood floors leading you to your open concept living, dining and kitchen areas. The bright main level of this home offers many features including a good sized pantry, breakfast bar and large dining area for the whole family to gather. Completing this level is a living area with a gas fireplace, powder room and laundry. Off the back of the home you are treated to your backyard oasis with a 2 tiered deck, pergola and a well landscaped area with extra trees for privacy. As you head up the grand staircase you are greeted by your primary suite with vaulted ceilings, large windows, a walk in closet and a 5 piece en-suite. Down the hall you will find 2 generous sized bedrooms with a 4 piece bathroom. Before you venture back downstairs you'll see a bright open den to the left of the landing that offers the perfect spot for a home office or reading nook. The basement of this home offers a great flex space with built-in speakers for family movie nights or for entertaining with your built in bar and a rough in for your future bathroom. Sage Valley is surrounded by winding pathways, lush parks and playgrounds – perfect for evening strolls, morning jogs or weekend adventures with family. You’ll love being minutes from Sage Hill Crossing in Creekside shopping centre – with cafés, restaurants, groceries and everything you need right at your doorstep. Top rated schools, nearby fitness centres, and quick access to major routes make daily life effortless. At 99 Sage Valley Park NW, you’re not just buying a home - you’re joining a vibrant community you’ll love for years to come.Book your private tour today! (id:60626)
People 1st Realty
166 Tuscarora Close Nw
Calgary, Alberta
LOOKING FOR ONE OF THE BEST HOMES ON ONE OF THE BEST STREETS IN HIGHLY SOUGHT AFTER COMMUNITY OF TUSCANY? UNOBSTRUCTED MOUNTAIN VIEWS? SOUTH BACKYARD? SEPARATE ENTRANCE TO THE BASEMENT? You have found the perfect home for your family. This delightful 2-storey home is BRIGHT AND OPEN with LARGE WINDOWS THROUGHOUT ALLOWING NATURAL SUNLIGHT TO PERMEATE from THE SOUTH FACING REAR WINDOWS. This home has so many delightful features including gorgeous hardwood on the main floor, richly stained cabinets, luscious granite countertops with breakfast bar in the kitchen, sleek stainless steel appliances, MODERNIZED KITCHEN, LOTS OF STORAGE SPACE, and ideal floorplan featuring kitchen nook, separate dining room, living room with STONE FACING GAS FIREPLACE AND MIRROR ABOVE MANTLE GIVING THE HOME AN EXECUTIVE-POSCHE FEELING. Upstairs you will find a HUGE Bonus Room with vinyl plank flooring, 3 beautiful family-sized bedrooms, Primary Master bedroom with a generous ensuite, and upgraded finishing like rounded corners, knock-down textured ceilings, updated lighting, and just an OVERALL SENSE OF PRIVACY AND COMFORT. MILLION DOLLAR MOUNTAIN VIEWS FROM THE SOUTH FACING SUNNY LOT, AND MASSIVE REAR DECK. Must see to truly appreciate this STUNNING HOME - ready to move in before school starts. (id:60626)
RE/MAX Complete Realty
858 Lafferty
Lasalle, Ontario
Well-kept two-storey home in one of LaSalle’s most sought-after neighborhoods. This spacious property offers 4 large bedrooms including a primary with ensuite, an updated kitchen, and a generous basement entertainment room perfect for gatherings. Enjoy the convenience of being close to toprated schools, the new LaSalle waterfront development, scenic walking trails, and numerous local amenities. A perfect blend of comfort, location, and lifestyle awaits! (id:60626)
Ren Cen Real Estate Limited
199 Auburn Glen Drive Se
Calgary, Alberta
**OPEN HOUSE - August 30th from 2 PM to 4 PM** Stunning Detached Home in Auburn Bay | Backing Onto Green Space | Nearly 3,000 Sq.Ft. of Living Space! Welcome to this beautiful single-family detached home in the heart of Auburn Bay—a true gem that showcases pride of ownership by its first and only owner! Offering close to 3,000 sq. ft. of developed living space, this home backs onto green space with no neighbours behind, giving you added privacy and a touch of downtown views. The main floor offers Soaring ceilings and a spacious foyer with rich hardwood flooring throughout. Elegant dining room, gourmet kitchen, cozy family room, and private home office—perfect for remote work! The kitchen boasts beautiful 3 1/4-inch granite countertops, plenty of cabinetry, and fully upgraded stainless steel appliances: hood range, electric cooktop, built-in microwave and oven, dishwasher, and refrigerator. A corner pantry and large island with double sink make it ideal for entertaining. Open-concept family room with a beautiful fireplace and large windows flooding the space with natural light. Bright dining area easily fits an 8-person table and leads to the large deck with a gas line for BBQ and easy access to a beautiful, massive and provate back yard with a benefit of low maintenance landscaping! 2-piece powder room and a generously sized laundry room with tile flooring, connecting to the oversized double attached garage. The second floor boast it with carpet throughout with an impressive bonus room filled with natural light—ideal for a media room or play area. Spacious primary bedroom with great privacy and partial downtown views, easily accommodates a king-sized bed. A large walk-in closet and luxurious 5-piece ensuite with double vanity, granite countertops, soaker tub, and stand-up shower. Two additional good-sized bedrooms with large windows and space for queen beds and A 4-piece main bathroom with granite countertops, shower/tub combo, and linen closet.The Fully Finished basement is recently completed with permits. Offers a large bedroom, family room, and a 3-piece bathroom. Framed for a walk-up separate entrance and kitchen area, giving potential for future suite development (subject to city approval). Steps to walking paths, green spaces, and the Auburn Bay Lake & Beach. Close to schools, shopping centres, restaurants, and easy access to major roads and highways. A perfect family home in one of Calgary’s most desirable lake communities!This home is truly a must-see—book your private showing today and make this beautiful Auburn Bay property your next home! (id:60626)
RE/MAX Real Estate (Mountain View)
149 Wildrose Crescent
Strathmore, Alberta
Welcome to 149 Wildrose Crescent, a stunning two-storey home perfectly situated in the highly sought-after family community of Wildflower in Strathmore. Backing onto Western Irrigation District's canal and walking path, this beautifully maintained residence offers over 2,000 sq. ft. of thoughtfully designed living space, blending functionality with timeless style. Built in 2014, the exterior is completed with durable Hardie board siding and features a beautifully landscaped yard (with underground sprinklers) that takes full advantage of its east-facing backyard—perfect for morning coffee with picturesque water views. The west-facing front covered deck provides the ideal space for relaxing in the evening shade. Inside, you’ll be greeted by 9’ ceilings (including in the basement) and hardwood flooring that flows seamlessly through the main level. The heart of the home is the gorgeous kitchen, complete with maple cabinetry, quartz countertops, a walk-in pantry, and an island—perfect for gathering with family and friends. The open-concept design continues into the dining and living areas, where a gas fireplace anchors the space in addition to adding warmth and charm. Upstairs, you’ll find three generous bedrooms and two full bathrooms, including a luxurious primary suite. Recent updates include new refrigerator in 2024, new asphalt shingles in 2025, new dishwasher 2025 & reverse osmosis. With its stunning canal views and quiet location, this home offers the perfect balance of tranquility and convenience, just minutes from schools, parks, and all amenities. This is more than a home—it’s a lifestyle. Thoughtfully designed, meticulously maintained, and ready for its next chapter, 149 Wildrose Crescent is the one you’ve been waiting for. (id:60626)
Cir Realty
40 Seton Mews Se
Calgary, Alberta
Welcome to 40 Seton Mews SE, where high-tech living meets smart investment opportunity in one of Calgary’s most exciting and vibrant communities. This exceptional home stands out with a fully developed legal basement suite featuring a private side entrance, its own kitchen, laundry, spacious living area, and a dedicated furnace—making it ideal for multi-generational living or generating reliable rental income (currently $1,500/month under a long-term contract). Add in the oversized double detached garage with Top-tier EV charging provision and you've got the full package.Built in 2021 and brimming with upgrades, this home offers state-of-the-art smart home features, including remote-operated smart locks, a Nest thermostat system with room-by-room sensors, and an EV-ready garage equipped for future solar installation. The main kitchen is a dream for any home chef, complete with sleek quartz countertops, modern cabinetry, and smart appliances that can be controlled directly from your phone.Step inside and you'll discover nearly 1,840 sq ft above grade, plus another 730 sq ft in the professionally finished basement. The main floor offers an open-concept layout with a generous living room, dedicated office, and modern dining area. Upstairs, the large bonus/family room is perfect for movie nights (especially with the Sony Bravia projector system that stays with the home), and the spacious primary suite includes a walk-in closet and private ensuite.Families will fall in love with the neighborhood—Seton is alive with energy, home to great parks, playful streets, and friendly neighbors. Kids walk to the nearby school bus stop, and the new HOA facility (coming by year-end) will bring even more community amenities. With the South Health Campus, shops, restaurants, and entertainment just minutes away, this location delivers convenience and lifestyle in one.Additional features include a new on-demand hot water heater, a 24/7 Lorex security camera system, upper-floor lau ndry, and a beautifully maintained private yard.Whether you're looking to live, invest, or both—this home checks every box. Schedule your showing today and see why 40 Seton Mews SE is the one you’ve been waiting for. (id:60626)
RE/MAX Irealty Innovations
84 Emmett Crescent
Red Deer, Alberta
Welcome 84 Emmett Crescent, your family’s forever home in Evergreen – where upscale living meets everyday comfort. This beautifully designed 2-storey is tucked into one of Red Deer’s most desirable, family-friendly communities—surrounded by green spaces, walking trails, top-tier schools, and all the amenities you could need just minutes away. Inside, the layout is built with real life in mind: four spacious bedrooms all on the upper level—a rare and coveted feature for growing families. Whether it’s sleepovers, sibling hangouts, or simply giving everyone their own space, this home delivers. The heart of the home is the incredible kitchen—a dream for the family chef and ideal for gathering. Enjoy quartz countertops, upgraded appliances, a huge island for homework or snacks. The open-concept main floor is bright and airy, with 9’ ceilings, expansive windows, upgraded blinds, and a gas fireplace that makes it feel like home. Plus, central air conditioning keeps things perfectly comfortable year-round. Step outside onto your oversized NW-facing deck—partially covered so you can host BBQs, birthday parties, or quiet evenings under the stars, no matter the weather. The yard has been professionally landscaped with high-end trees and shrubs, not to mention the luxury limestone rock and gorgeous edging giving you the perfect space for kids to play and adults to relax and enjoy the most breathtaking sunsets. Upstairs, the primary suite is a serene retreat with a spa-like ensuite, soaker tub, and walk-in closet. The other three bedrooms are generously sized and perfectly positioned with an inviting bonus room for movie nights or toy-central, plus an upper-level laundry room where you actually need it! Talk about convenience. The basement is a blank canvas with room for another bedroom, bathroom, and large family zone. Enjoy the comfort of a heated garage, you’ll love stepping into a warm vehicle on those cold Alberta mornings. Evergreen is more than a neighborhood—it’s a life style. Bring your family home! *Upgrades include: Central Air Conditioning, Heated Garage, Automatic Blinds in Living Room, Gas Fireplace, Professionally Landscaped, Luxury Lime Stone Rock, Edging, Paved Alley, Walkthrough Pantry, Privacy Blinds on the Covered Deck, Vinyl Fence. (id:60626)
Exp Realty
215 Belvedere Crescent Se
Calgary, Alberta
**OPEN HOUSE: This Sat/Sun 1 PM to 5PM** | 1,934 SQ.FT. | 4-BED | 3-BATH | SPICE KITCHEN | SIDE ENTRANCE | 9' BASEMENT | BONUS ROOM | FRONT LANDSCAPING | This beautiful 1,934 sq. ft. home by Crystal Creek Homes features an open-concept main floor with 9' ceilings, a sleek kitchen with quartz countertops, a large island, and a SPICE KITCHEN with a GAS RANGE and sink. The spacious great room includes an electric FIREPLACE, and the main floor also offers a bedroom and full bathroom, perfect for guests or multi-generational living. Upstairs, you’ll find a BONUS ROOM, two additional bedrooms with walk-in closets, a main bath, and UPPER-FLOOR LAUNDRY. The primary bedroom boasts a walk-in closet and a 5-piece ensuite. Set on a corner lot, the home includes a DETACHED GARAGE, a durable HARDIE BOARD EXTERIOR with GEMSTONE LIGHTS, and a REAR DECK for outdoor living. Additional features include A/C, a 9' BASEMENT and a SIDE ENTRANCE for added flexibility. Located near East Hills Shopping Centre, with quick access to Stoney Trail and a short drive downtown. Plus, the home comes with a NEW HOME WARRANTY for peace of mind. Book your showing today or visit the Crystal Creek showhome at 272 Belvedere Drive SE (open Mon-Thu, 2-8 PM, and weekends and holidays from 12-5 PM). (id:60626)
Real Broker
14 Northview Lane
Quinte West, Ontario
Impeccably Upgraded 4-Bedroom Brick Bungalow in the Sought-After Murray Centennial School District. Welcome to this stunning 4-bedroom, 2-bathroom all-brick bungalow, ideally located just minutes from all amenities and CFB Trenton. This beautifully maintained home offers just over 2000 sq ft of finished living space and is loaded with high-end upgrades throughout. Step into the grand foyer with soaring 12-ft ceilings and feel the warmth of the hardwood floors that flow across the main level. The spacious living room features 9-ft cathedral ceilings and large windows that fill the space with natural light. The updated L-shaped kitchen is a chefs dream, complete with quartz countertops, a deep black double sink with a sleek new tap, large pantry, new appliances (2023), and sliding patio doors (2024) leading to your private, two-tiered deck. The fully fenced backyard is perfect for entertaining and family fun, with professionally redesigned landscaping (2025), dual covered decks, a lower deck added in 2020, and a secondary driveway installed in 2023, ideal for extra parking or recreational vehicles. The lower level is fully finished with two additional bedrooms, a stylish new 3-piece bath, fresh flooring throughout, and a spacious rec room. Perfect for a home theatre, playroom, or guest retreat. Notable Updates Include: Roof (2021) Furnace (2025) Generac Generator (2022) Garage Door (2025) Front Door (2022)New Walk-in Glass ShowerEntire Main Floor Professionally PaintedNew Entrance Pillars (2023)TELUS Alarm Security System. This move-in ready home is nestled on a quiet dead end street in a family-friendly neighbourhood and offers the perfect blend of comfort, style, and functionality. Truly a must-see! (id:60626)
Real Broker Ontario Ltd.
3654 Lobsinger Line
St. Clements, Ontario
Experience the charm of small-town living in St. Clements — with all the space your growing family needs. This beautifully renovated and meticulously maintained home offers over 2,000 square feet of comfortable, modern living. The open-concept main floor features a bright living and dining area with a stylish combination of quality laminate and ceramic tile flooring. A versatile main floor den provides the perfect spot for a home office, kids’ playroom, or cozy family sitting area. The kitchen is sure to impress with its granite countertops, additional pantry storage, and included stainless steel appliances. Soft-close cabinetry and a large centre island — also with granite — offer functionality and a welcoming space to gather, with seating for four. From the dining area, step through sliding doors to your deep 215-foot backyard — ideal for entertaining, relaxing, or growing your own fresh vegetables. This home offers three separate entrances: a traditional front entrance, a side entry leading into a convenient mudroom, and a third entrance that could serve as private access to the basement. Downstairs, you’ll find a spacious rec room with brand new carpet, a laundry area with washer and dryer included, a generous storage room, and a cold room that doubles as a great space for indoor hockey practice (18’3” x 7’6”). Upstairs, you’ll discover four well-sized bedrooms, all with matching laminate flooring, and a full 4-piece bathroom. A walk-up attic offers bonus storage space. Situated on a 48’ x 215’ lot, the backyard is the perfect setting for BBQs, cozy nights by the fire, and making lasting memories. (id:60626)
RE/MAX Solid Gold Realty (Ii) Ltd.
454 Isaac Lane
Guelph/eramosa, Ontario
Welcome To Your Dream Home In The Beautiful & Charming Town Of Rockwood! This Stunning 3-Bedroom, 3-Bathroom Townhouse Is A Rare Gem That Truly Feels Like A Detached Home! Thoughtfully Updated And Incredibly Spacious, It Offers Comfort, Style, And Functionality In Every Corner. Step Into The Freshly Painted Kitchen, Featuring An Oversized Island Perfect For Entertaining, A Large Pantry, And A Seamless Flow Into The Open-Concept Dining And Living Areas. The Living Room Is Warm And Inviting With A Cozy Fireplace, And Just Off The Main Floor Is Your Covered Balcony- Ideal For Your Morning Coffee Or Evening Unwind. A Convenient Powder Room Completes The Main Level. Upstairs, The Primary Suite Is A True Retreat, Boasting Two Massive Walk-In Closets And Plenty Of Room To Relax. The Second And Third Bedrooms Are Both Generously Sized, Making Them Perfect For Family, Guests, Or A Home Office. Storage Is A Dream Throughout The Home - From The Large Closets, To The Under The Stair Storage To The Loft-Style Garage With Built-In Storage. The Finished Walk-Out Basement Adds Even More Flexible Living Space, With A Modern Full Bathroom & Laundry Room. Space Leftover For Family Room, Office Space , Fourth Bedroom-Or All Three! Outside, Enjoy Your Own Rarely Offered Privately Fenced Backyard With A Covered Patio, Perfect For Pets, Barbecues, Or Simply Soaking In The Fresh Air. Additional Highlights Include: Central Air Conditioning & Central Vacuum, Parking For 3 Vehicles & Tesla Charger Rough-In. Walking Distance To Everything You Need: Restaurants, Shops, Pharmacy, Parks, Skate Park, Schools, Conservation Area, And More! All Of This Comes At A Truly Fantastic Price Point, Offering Incredible Value In One Of Rockwood's Most Desirable Locations. Don't Miss Your Chance To Call This Beautiful Home Yours! (id:60626)
Exp Realty
51 Joshua Street
French Village, New Brunswick
Tucked away on a quiet, cul-de-sac, this custom-built home offers 4008 sq ft of beautifully finished living space. Designed with care and built on an engineered pad with an ICF foundation, this property provides luxury, comfort, and privacy. Grand open-concept layout & cathedral ceilings in the great room, hardwood with ceramic floors, a wall of windows that flood the space with natural light. The kitchen features under-cabinet lighting, a full suite of updated light fixtures, and even a set of surprise pocket doors to create quiet separation from the rest of the home. The spacious bedrooms are laid out for privacy, with the primary suite tucked away opposite the others, featuring a luxurious ensuite.Upstairs, youll find a bonus loft above the oversized garage, which is fully heated and cooled by its own mini-split. The finished walkout basement adds even more living space and includes a workshop. Outdoor living is just as impressive. Enjoy peaceful sunrises from the large covered front porch, above-ground pool, hot tub, or drinks under the deck-side gazebo. A brand-new 18x18 outbuilding, built on a concrete slab, offers flexible space for storage, hobbies This home is equipped with a Carrier ducted heat pump (Dec '21), insulation between floors ('21), UV water filtration system, a water softenermaking it as efficient and comfortable as it is beautiful. A cozy window seat catches the afternoon sun, and generous closets and hidden storage are found throughout the home. (id:60626)
Coldwell Banker Select Realty
192 Talbot Street
Norfolk, Ontario
Imagine a charming 3-bedroom, 2-bathroom home nestled in the heart of the quaint village of Courtland, Ontario. This delightful abode is a perfect blend of comfort, style, and small-town charm. As you approach the house, you're greeted by a welcoming double car garage, neatly integrated into the design to maintain a sleek and inviting exterior. The front of the home features a cozy porch, perfect for sipping your morning coffee. Upon entering, you're welcomed into a spacious foyer that sets the tone for the open and airy living spaces within. The main floor boasts a contemporary kitchen with ample storage and a central island, ideal for preparing meals and socializing. The kitchen seamlessly flows into a bright and airy dining area, and then into a comfortable living room, all of which benefit from large patio doors that bring in natural light. The main level also includes a convenient washroom for guests and a laundry room for added convenience. A patio off the living area extends your living space outdoors, providing a private oasis where you can relax and enjoy the fresh air. The master suite is a serene retreat, complete with a spacious walk-in closet and a private bathroom featuring a vanity and a separate shower. Two additional bedrooms are generously sized, each with ample space for double beds and personal touches. A family bathroom on this level ensures everyone has their own space. The home's design is optimized for a nice sized lot, yet it doesn't compromise on style or functionality. The open floor layout and modern architectural elements create a sense of grandeur and comfort, making this home an ideal haven in the heart of Courtland. In this small town, where flat terrain invites hiking, running, and walking, and where the community is known for its accessibility and charm, this 3-bedroom home is the perfect place to call home. The interior of this home has been recently re painted, with new flooring throughout. (id:60626)
RE/MAX Tri-County Realty Inc Brokerage
48 - 2825 Gananoque Drive
Mississauga, Ontario
Turn-Key Townhouse in Meadowvale Stylish, Spacious & Move-In Ready! Welcome to this beautifully updated 3-bedroom, 2.5-bathroom townhouse nestled in the heart of Meadowvale! With thoughtfully upgraded interiors and unbeatable features, this home combines modern comfort with convenience in a highly sought-after community. Updated Interiors: Freshly upgraded with newer cabinets, quartz countertops, and sleek stainless steel appliances. Bright & Airy Living Spaces: Main floor windows dressed with California shutters, providing privacy and style. Spacious Bedrooms: Three generously sized bedrooms, including a primary suite with ensuite bath. Finished Basement: Ideal for a rec room, home office, or guest suite with direct access to underground parking for two vehicles. Private Outdoor Oasis: Low-maintenance fenced backyard backing onto lush green space perfect for summer BBQs or peaceful mornings. Worry-Free Living: Meticulously maintained and updated nothing to do but move in! Prime Meadowvale Location: Enjoy a quiet, family-friendly neighborhood with nearby parks, top-rated schools, trails, shopping, and easy access to highways and public transit. This home offers the perfect blend of comfort, style, and lifestyle. (id:60626)
RE/MAX Escarpment Realty Inc.
5005 Valley Drive Unit# 23
Kamloops, British Columbia
Welcome to Stone’s Throw at Sun Peaks. This 2 bedroom / 2 bathroom, ground-level townhouse offers ski-in/ski-out mountain living with access to Morrisey and Orient chairlifts, both less than a 5-minute walk from your door. This fully furnished unit sleeps five and offers an unbeatable combination of comfort, convenience, and investment potential. Inside, you’ll find a spacious open-concept layout with heated tile floors, a gas fireplace, and in-suite laundry. The kitchen has been tastefully updated with quartz countertops, cabinetry, a modern backsplash, and newer stainless steel appliances including an induction stove. Relax in the 7-person hot tub with views of Mount Morrisey and snow-covered trees — a perfect spot to unwind after a day on the slopes. Additional features include 1 parking stall in the underground heated garage, natural gas hookup on the patio, and proximity to P5 parking right across the street for guest overflow. The vibrant village is a scenic 10-minute walk away, offering dining, shopping, and year-round activities like golf, mountain biking, and hiking. Furniture included. Strata fee - $580.73. Whether you’re looking for a personal getaway or a short-term rental opportunity, this turnkey property checks all the boxes. SELLER is GST EXEMPT. Dogs & cats allowed. Buyer to confirm all listing details and measurements if deemed important. (id:60626)
RE/MAX Real Estate (Kamloops)
6 Westdale Avenue
Ottawa, Ontario
Find this spacious, UPDATED 3 bedroom bungalow with finished basement in the quiet, family-friendly neighborhood of Crystal Beach/Lakeside. This home backs to lush Lakeview Park and is a 3 minute walk to Lakeview Public School, 8 minutes to Corkstown Park Pool and is only a 13 minute walk to the new Moodie Transit Station. This spacious gem has a fully renovated, eat-in, kitchen featuring sleek white cabinetry with gold accents, LED pot lighting, modern appliances, and elegant countertops perfect for home chefs and entertainers alike. The bright, open concept Living/Dining area has a gas fireplace and new vinyl plank floors - find the original Hardwood floors existing under the vinyl flooring that are considered to be in very good condition. The main floor 4 piece Bathroom has a large stylish cabinet, new sink and elegant faucet. The spacious, finished basement provides a versatile space - a den/home office or guest suite (currently displayed as a bedroom), a recreation room or cozy media lounge/games room, a 3 piece bathroom with shower, a storage/laundry room, and a workshop. Outside you'll enjoy the peace of nature in your private back yard with NO REAR NEIGHBORS, great for morning walks in the park, and an unbeatable sense of privacy all just minutes to local school, to DND Moodie Drive campus, and shopping at Bayshore Shopping Center. This is an ideal home for growing families or downsizers craving tranquility and turnkey living. (id:60626)
RE/MAX Hallmark Realty Group
2629 Cornwall Drive Unit# 111
Penticton, British Columbia
OPEN HOUSE SAT, AUG 30 from 2:30-4:00 pm. Gently tucked into Penticton’s Oxbow community, this bright, updated, and beautifully maintained corner unit offers windows on three sides, 10-ft ceilings, nearly 2,200 sq/ft of living space, and seamless indoor-outdoor flow. This home provides the space, privacy, and comfort of a single-family residence with the ease of townhouse living. The new main-level bedroom and full 3-piece bath with walk-in shower offer excellent flexibility for guests or convenient one-level living. The chef’s kitchen features new quartz countertops, an under-mount sink, stainless-steel appliances, and a pantry. A spacious living/dining area with gas fireplace opens to a private patio—perfect for enjoying a glass of wine with friends. Upstairs, you'll find a second living area with wet bar/coffee bar and beverage fridge, opening onto a private deck with custom awning. The generous primary suite includes a walk-in closet, 4-piece ensuite, and makeup area. Also on this level: a third bedroom and a flexible den—ideal for an office, guest room, or hobby space. Oversized double garage, central A/C, visitor and street parking. Updated floors, carpet, paint, lighting, fixtures, countertops, and patio door. No age restrictions. Single pet allowed with approval. Close to schools, shopping, beaches, and dining. (id:60626)
Engel & Volkers South Okanagan
14 Outer Drive
London South, Ontario
Welcome to 14 Outer Drive; a Rare Gem in Prestigious Lambeth! Nestled in one of Lambeth's most sought-after neighborhoods, this meticulously maintained 3-level side split sits on a generously sized lot, offering space, comfort, and endless potential. Step inside to discover a well-cared-for home where the major updates have already been completed leaving just your personal touch to make it truly yours. With an ideal layout for families the home features spacious living areas, three comfortable bedrooms, and ample storage throughout. Enjoy the convenience of a double car garage plus a massive workshop perfect for hobbyists, contractors, or anyone in need of extra space. This is your opportunity to own a solid home in a mature, upscale community with easy highway access, parks nearby, shopping, and excellent schools. Don't miss out, homes like this in Lambeth rarely come to market! (id:60626)
Pinheiro Realty Ltd
7 7901 13th Avenue
Burnaby, British Columbia
Excellent family-friendly townhouse across from Eastburn Park. This updated 2 bed, 1.5 bath Burnaby townhouse features a private fenced yard and a bright, open-concept main floor. Enjoy spacious living and dining areas. Upstairs offers a large primary bedroom with bay window, a second bedroom with its own balcony, and a versatile den. Bonus flex space ideal for a gym, playroom, or future suite (with strata approval). Updates include new flooring, paint, blinds, lighting, counters, appliances, water tank, and a walkout private patio with wood sundeck. Extras: gas fireplace, storage locker, low strata fee, and secure underground parking with direct access. Very walkable location (Walk Score 85), near parks, transit, SkyTrain, Second Street Community (K-7), Cariboo Hill Secondary (8-12), John Knox Christian, and St. Thomas More Collegiate. Close to Edmonds Community Centre, Canada Games Pool, Royal City Centre, and Highgate Mall. Must see! [OPEN HOUSE: AUGUST 24 2-4PM] (id:60626)
Stonehaus Realty Corp.
80 7381 Preston Boulevard
Mission, British Columbia
ROOFTOP PATIO DECKS engineered for hot tubs with most units having PANORAMIC VALLEY views! Welcome to SKYVIEW Townhomes where modern design meets elevated living in the heart of Mission. HISTORIC & prime location! Thoughtfully crafted 3-bed, 2.5-bath w/ yards & VIEWS. Inside, enjoy an open living kitchen & dining, complete w/ spacious island perfect for entertaining. The primary bdrm includes a private ensuite & walk-in closet, while the double garage offers plenty of space for storage & parking. All of this in a central location, close to shops, schools, and just a short drive to downtown Mission, the West Coast Express commuter train & the river front marina! Two plans to choose from (this one is the B floor plan) See virtual link to register & Open house hours r presentation days/hours (id:60626)
RE/MAX Magnolia
907 - 428 Sparks Street
Ottawa, Ontario
You will fall in love with the custom Spire Model and its design quality. This 962sf, 2bdrm unit was converted to a 1bdrm by the builder (as per the first owner's instructions). Enjoy more living space including a custom-built office. Recent quality upgrades that were completed in 2024 by Louis L'artisan: upper kitchen cabinets, an 8' Corian counter with waterfall features on both ends, a thoughtfully designed built-in coffee/cocktail station with an abundance of storage space and convenient pull our drawers. In addition; a new Faber hood fan, induction cooktop, oven and a 2in1 washer/dryer unit. Notice the custom lighting and wall panelling throughout including the walnut panel in the bedroom. Art hanging tracks to display your favourite prints and paintings. Quality lighting throughout including ceiling fixtures from Cadieux Interiors. Enjoy the stunning views of Ottawa and the Gatineau Hills while barbequing from your spacious 115sf balcony with access from your bedroom and the living area. The balcony floor has been upgraded with engineered exterior tiles that dress up your outdoor living space. The Cathedral Hill building offers quality amenities; full time front desk service, guest suites, a lounge and a party room w/kitchen, an exterior BBQ, a gym, yoga room and sauna, a pet washing station, car wash station and bicycle racks. The underground parking spot comes with an EV charger. A short walk to LRT stations, Bronson Park, the Ottawa River Runners at the Pumphouse white water course, the Trans Canada Trail, Cirque du Soleil and many more destinations! You won't be disappointed! Condo fee covers water, hot water, cooling & heating (owner pays only electricity for lighting and appliances). 24 hour irrevocable on all offers. (id:60626)
RE/MAX Hallmark Realty Group
152 Sienna Avenue
Belleville, Ontario
When quality matters buy a VanHuizen Home! this 2 bed, 2 bath home is filled with the high end finishes and attention to detail this builder is known for. The homes 1556 sq ft contains engineered hardwood throughout, a custom kitchen by William Design with quartz counters and a tiled backsplash, custom electric fireplace, upgraded doors and trim, covered back deck with gas line, all landscaping is completed, etc. Built on a lovely large lot in Potters Creek this home is a short drive from all that Hastings and Prince Edward County of to offer! Come see why everyone is moving to Belleville. This home is competed and ready for a quick closing and now comes with Kitchen Appliances! (id:60626)
Royal LePage Proalliance Realty
4889 Cherrywood Drive
Beamsville, Ontario
SPACIOUS 3 +1 BEDROOM BUNGALOFT WITH OPEN CONCEPT DESIGN located in most desirable hillside neighbourhood. Fully finished with second kitchen. Ideally suited for multi-generational home. Private backyard with covered verandah overlooking pool. Bright and sunny living room with hardwood floors. Great kitchen overlooking expansive dining room with wall-to-wall windows taking in the garden views. Main floor bedrooms with 4pc bath. Main floor family room with gas fireplace and door leading to large covered deck. Hobby room off kitchen. Staircase to loft leads to spacious bedroom & ensuite bath. Lower level with oversized windows offers possible in-law accommodation with additional bedroom, full bath, Kitchen with appliances, laundry & storage. Long concrete double driveway. Private backyard with pool, covered verandah, patio, shed & workshop. OTHER FEATURES INCLUDE: C/Air, C/VAC, appliances in both kitchens, 3 bathrooms, washer and dryer, freezer, built-in microwave. 200 amp service, front yard sprinkler system. Short stroll to schools, downtown & Bruce Trail, parks & wineries. Easy access to QEW. Some photos virtually staged. (id:60626)
RE/MAX Garden City Realty Inc.

