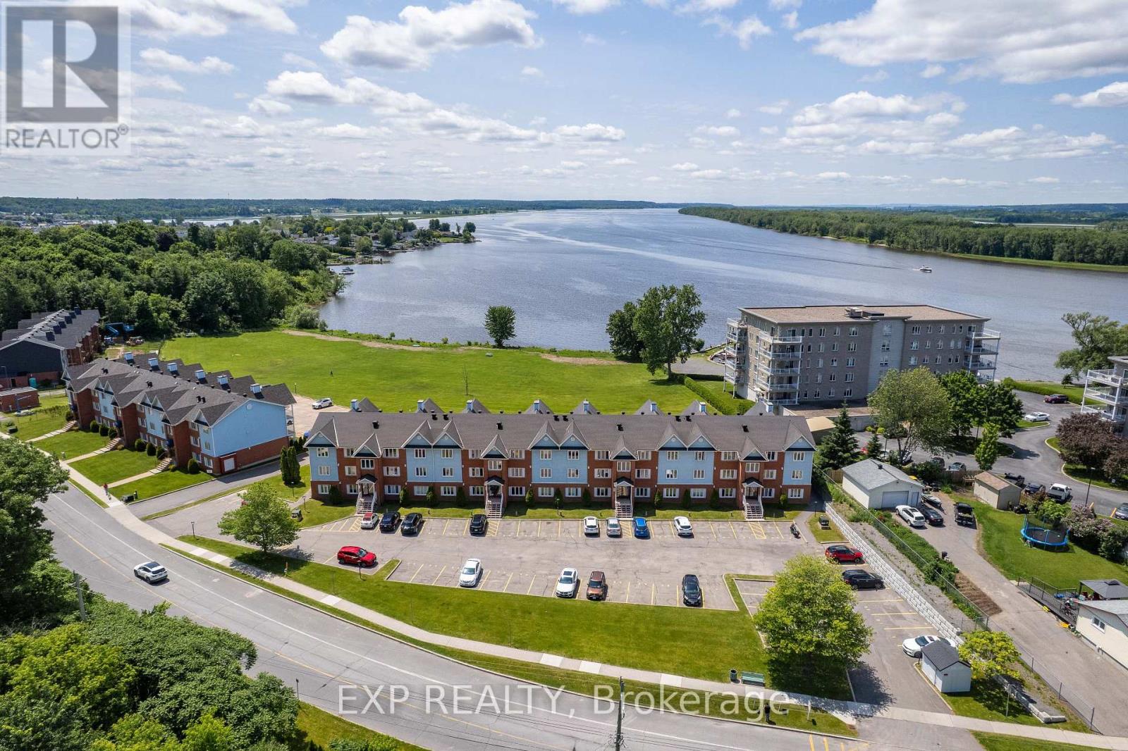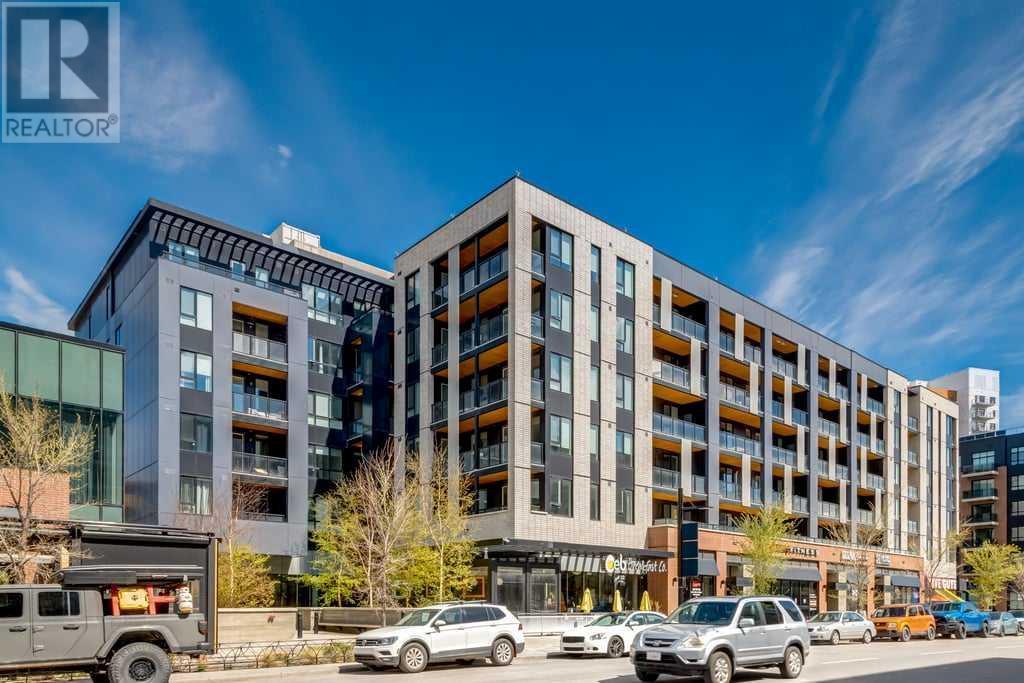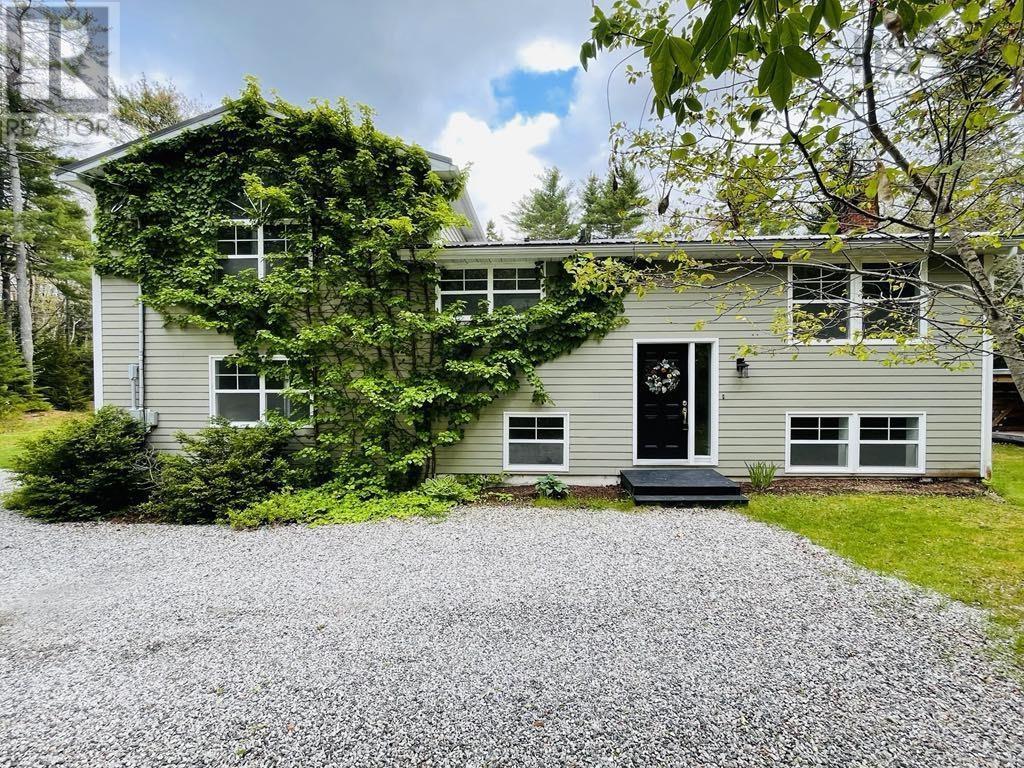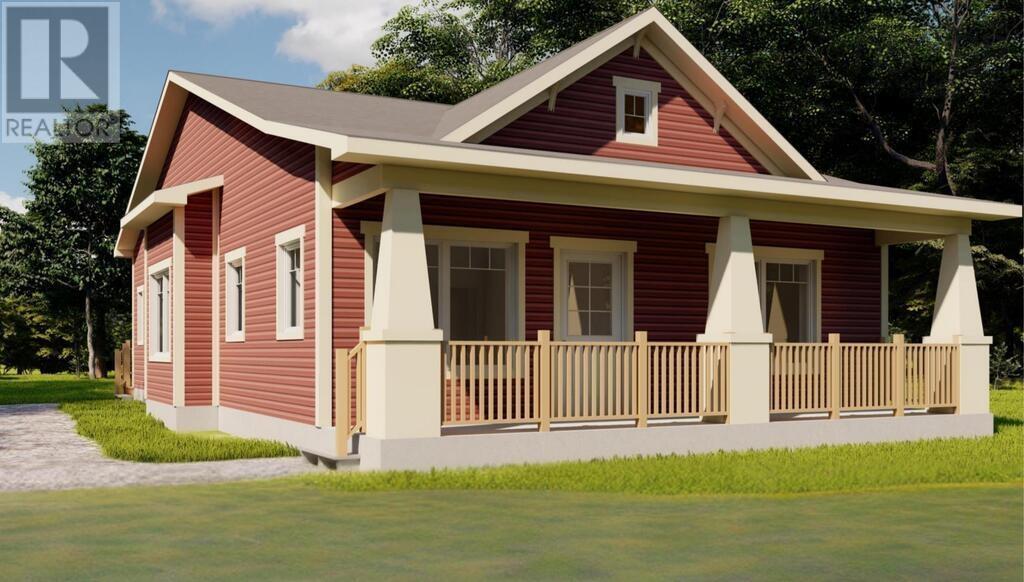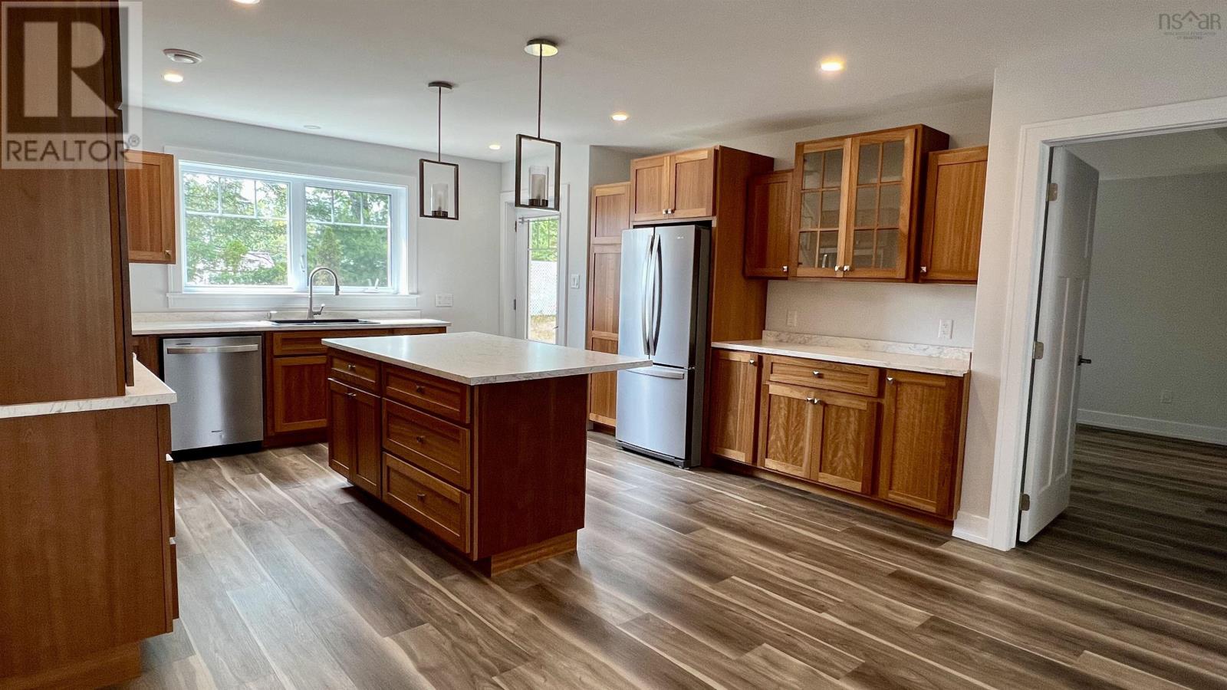#405 10232 115 St Nw Nw
Edmonton, Alberta
Live in the heart of the city in this modern and stylish 2-bedroom, 2-bath condo located on the top floor of a secure, elevator-equipped building. Enjoy open-concept living with oversized windows that fill the space with natural light. The contemporary kitchen features custom soft- close high end cabinets, stainless steel appliances, quartz counter tops, Dacor induction cooktop and a large island perfect for entertaining. The spacious living room has a custom gas fireplace for ambiance or cosy evenings. The dining area opens to a private wrap around balcony with gas hookup for BBQ and ideal for morning coffee or evening sunsets. The large primary bedroom boasts a walk-in closet and en-suite bathroom with a glass-enclosed shower. The second bedroom has a full en-suite that provides flexible space for guests or a home office. One parking spot in the heated underground parkade with a large adjacent enclosed storage unit complete this executive Oliver condominium. (id:60626)
RE/MAX Real Estate
205 - 4064 Lawrence Avenue E
Toronto, Ontario
Attention renovators, investors, and value-seekers! This rare 3-storey corner condo townhouse is a true fixer-upper with incredible potential. With three entrances and a flexible layout, perfect for families, multi-generational living, or income-generating unit. Conveniently located near schools, a library, shopping, and 24-hour transit along Lawrence. Maintenance fees include heat, water, common elements, a large exclusive-use locker, plus access to an indoor pool and gym. Renovate and reap the rewards. Live in, rent out, or both! (id:60626)
Our Neighbourhood Realty Inc.
B6 - 160 Edwards Street
Clarence-Rockland, Ontario
Welcome to this beautifully maintained 2-bedroom, 1-bath condo offering stunning panoramic views of the Ottawa River. This bright and airy unit features an open-concept layout that seamlessly blends comfort and functionality. The kitchen is equipped with stainless steel appliances, a central island, and ample counter space, perfect for cooking and entertaining. A dedicated dining area flows into the spacious living room, which opens onto a private balcony where you can unwind while taking in the scenic water views.The large primary bedroom boasts a walk-in closet and convenient cheater access to the stylish 3-piece bath. A generous second bedroom offers additional space for guests, a home office, or family members. In-unit laundry, extra storage, and two parking spaces add everyday convenience. Located close to public dock, parks, and a private marina, this home is ideal for those who enjoy nature, water activities, and a relaxed lifestyle. (id:60626)
Exp Realty
49 - 25 Coventry Crescent
Kingston, Ontario
Location, Location, Location! Welcome home to 25 Coventry Cres. A beautiful home inside a well maintained and managed condo community. Leave your lawn mower and shovel behind, that is taken care of for you here. Centrally located, minutes from Waaban Crossing. Any commute is a breeze, from CFB Kingston to the West End, and Downtown. Featuring a walk-out fully finished basement, an open concept main floor living space, 2 bathrooms and 3 bedrooms, schedule your showing today! (id:60626)
Sutton Group-Masters Realty Inc.
617, 4138 University Avenue Nw
Calgary, Alberta
Welcome to Unit 617 in the August Building—a sleek, south-facing 1-bedroom, 1-bathroom top-floor unit offering 497 sq ft of smartly designed living space, complete with a spacious 11 sq m balcony (over 20 feet wide!) overlooking the buzz of University Avenue. This is where modern architecture meets an unbeatable walkable lifestyle in the heart of University District.Step inside to an open-concept layout with 10-foot ceilings and oversized triple pane windows that flood the space with natural light while maximizing energy efficiency and sound insulation. The modern kitchen features stainless steel appliances, generous cabinetry, and ample prep space—perfect for cooking, hosting, or enjoying a quiet morning coffee. The large bedroom includes a walk-in closet, offering plenty of storage and a comfortable retreat at the end of the day. Plus, enjoy the comfort of roughed-in A/C for year-round ease. The August is a Built Green project, blending sustainability with sophisticated design.Perks? Absolutely. Titled, heated underground parking with a car wash bay. A 4,200 sq ft rooftop patio with gas fireplace, bench seating, and lush planters—ideal for entertaining or unwinding. On the main level, gather around the outdoor firepit or host in the 700 sq ft residents' lounge with full kitchen.Step outside and you're just minutes from the University of Calgary campus—perfect for students, faculty, or savvy investors. Explore nearby restaurants, a theatre, parks, a dog park, and even an outdoor skating rink in winter at Central Commons Park. And with Crowchild Trail minutes away, commuting across the city is effortless.Whether you're a first-time buyer, investor, or urban lifestyle enthusiast, this home checks every box. (id:60626)
Exp Realty
6603 Pinecliff Grove Ne
Calgary, Alberta
Are you ready to buy your first home or maybe make a move to a smaller more manageable home in your golden years?? This impeccably maintained one owner condominium with garage in Pineridge is ready for you to move right in and enjoy. This 2 story four-plex is well maintained and surrounded by beautiful mature landscaping. Enter the unit on the ground level where you’ll find a spacious foyer allowing you to keep shoes & outerwear out of your main living space. Head upstairs to your main living area that is bright and sunny with an open concept floor plan. In the living room a corner gas fireplace provides both warmth and ambience and sliding patio doors allow you to easily access your nice sized South facing balcony that is nestled amongst towering trees. The living area flows through the dining room into the kitchen where you’ll find a convenient corner breakfast bar for extra seating and counter space. This unit has 2 good sized bedrooms including the primary which has its own 4 pc ensuite. The 2nd bedroom is conveniently located just across the hall from the main bath making it the ideal layout for a small family, a room mate or out of town guests. A stacker washer and dryer is nicely tucked out of the way in its own closet. The living space in this home has been greatly expanded in the finished garage which functions essentially as a basement. Depending on your needs you can make this a recreation area, home gym or maybe an office. Although it can easily still be used as a garage if you prefer. This terrific home has radiant heat throughout including the garage, a water tap in the garage plus tinted windows for UV protection and energy efficiency. Recent improvements include fresh paint, appliances (3 years,) shingles (5 years,) hot water tank (6 years,) window coverings (1.5 years,) and vinyl decking (1 year.) The community of Pineridge has some great school options, multiple recreation opportunities including The Village Square Leisure Centre, unique shopping & dining experiences and excellent access to transit and major roadways. Book your private viewing before it’s gone. (id:60626)
RE/MAX Key
165 Hall Road
South Greenwood, Nova Scotia
Welcome to 165 Hall Road, South Greenwood! This bright 3+1 bdrm, 2-bath bungalow sits on a private 0.68-acre lot with mature trees, fruit bushes and gardensperfect for families or hobbyists alike. Enjoy a refreshed kitchen with new counters, backsplash, faucet and appliances (2025) plus a handy coffee bar. The main bath, renovated in 2022, features a heavenly soaker tub and the woodstove added in 2023 keeps things cozy~5 cords of wood included. The finished basement adds flexible living space and the 30x30 wired detached garage is ideal for vehicles, workshop or storage. Located minutes from Greenwood schools, shopping and 14 Wing. A move-in ready property with room to grow and space to tinker! (id:60626)
Exit Realty Town & Country
65 Bowers Road
Lower Ohio, Nova Scotia
Nestled in a serene, private setting just minutes from the coastal town of Shelburne, this beautifully updated 4-bedroom, 2.5-bathroom home offers the perfect blend of comfort, style, and modern upgrades. The original split-entry design, built 40 years ago, has been thoughtfully expanded with a spacious side-split addition that enhances the homes functionality and aesthetic. The original split-entry features a welcoming kitchen, dining room, a cozy living room, a good-sized bedroom, and a full bathroom. The living room provides a great space for relaxing and entertaining. The Basement level includes an additional bedroom, a convenient half bath, utility room, laundry and an additional versatile space that can be used for a variety of purposesperfect for a home office, playroom, or hobby area. The thoughtfully designed addition, built in 2007, elevates this home with a stunning great room that boasts a beautiful fireplace and soaring cathedral ceilings, creating an airy, open feel. This impressive space is perfect for both casual living and formal gatherings. The expansive primary bedroom suite offers a peaceful retreat with a luxurious ensuite bathroom for your convenience and privacy. Also on the main level of the addition is another bedroom, ideal for family, guests, or a private office. A side entrance provides easy access to the outdoors and enhances the homes practicality. This home is set on a private lot, offering the tranquility and beauty of country living while being just a short drive to Shelburnes amenities, shops, and waterfront attractions. If you're looking for a blend of comfort, character, and modern convenience, this home is a must-see! (id:60626)
Keller Williams Select Realty (Shelburne)
6642 Route 11
Clifton, New Brunswick
This quality built two-story home is situated on the corner of the Jagoe Road and Route 11 in Clifton NB offering spectacular water views and sunsets that will take your breath away! Built in 2012 by a highly reputable local contractor known for high-quality work, the property features high-end finishes throughout. You'll appreciate the dark toned hardwood floors, CanExel siding, and solid wood cabinets in the kitchen. The exterior boasts impressive curb appeal with a large paved driveway, covered front porch, spacious and private back patio with heated swimming pool secured with gate separating it from the house and patio making it secure for younger children. Main Floor is flooded with light, offers both living and family rooms, kitchen with eating area and patio doors accessing the patio and pool area - very much an open concept. Ideal family home Upstairs, there are four generously sized bedrooms, all offering lots of natural light. The primary bedroom is luxurious, completed with a full ensuite bathroom featuring a shower and air jet bathtub, in-floor heating, and a large walk-in closet. The lower level of the home offers an additional bedroom and a rec room area that has been recently updated with new paint and vinyl plank flooring. The home is efficiently heated and cooled by a central heat pump. (The seller will subdivide the lot to leave approximately 1.5 acres of land and will install a wood fence across the back of the property for added privacy in the spring.) (id:60626)
Royal LePage Parkwood Realty
Lot 25-5 Michaela Street
Pictou, Nova Scotia
This is a Facsimile Listing for a New Build. Photos included are Artist Renderings. Welcome to The Lily - Effortless living by the sea. Discover your perfect your round retreat at RoseView Estates, a new subdivision in picturesque Pictou. Designed with comfort and convenience in mind, "The Lily" is ideal for remote workers and those looking for a worry-free, all-inclusive lifestyle in a charming seaside town - with no condo fees. Located just minutes from Pictous historic waterfront, hospitals, boutique shops, and delightful dining spots, RoseView Estates offers the perfect blend of small-town charm and modern sophistication. Each home is built with Insulated Concrete Form (ICF) foundations for superior strength, energy efficiency, and year-round comfort. Why youll love living here? Bright, spacious homes: Open-concept layouts, 9'4" ceilings, and oversized windows flood your home with natural lightperfect for creating a calming workspace or enjoying peaceful mornings with a cup of coffee. Designer Kitchens: Featuring custom cabinetry, premium countertops, and sleek stainless-steel appliances, these kitchens make cooking a pleasure, whether you're whipping up a quick lunch or hosting friends. Low-maintenance comfort: A three-year landscaping contract covering lawn care and snow removal means you can focus on what matters most. Added amenities for an easy lifestyle: Personalize your space with options like cortex flooring and ceiling-high cabinets. Professionally designed green spaces provide tranquillity and a sense of community. A brush-finish concrete driveway and parking pad come standard, with the option to add an 18'x22' garage to suit your needs. RoseView Estates makes life simple, stylish, and serene. Here, you'll enjoy the charm of coastal living without the upkeep. (id:60626)
The Agency Real Estate Brokerage
3688 Trembley Road
Quesnel, British Columbia
* PREC - Personal Real Estate Corporation. Charming newer single wide home on 2 private acres, situated off the Barkerville Highway in a quiet and private neighborhood. This well-maintained 2-bedroom, 2-bathroom home is bright and freshly painted throughout, featuring an open layout with plenty of natural light. Built on a solid concrete perimeter foundation with a heated crawl space, it offers added durability. Enjoy sunny mornings on the spacious sundeck while taking in the peaceful surroundings. The property also includes a large 26 x 30 shop that is fully wired and heated, making it ideal for storage, hobbies, or mechanic work. A great opportunity to enjoy country living with everything you need already in place. (id:60626)
Century 21 Energy Realty(Qsnl)
Unit 3 769 Pictou Road
East Mountain, Nova Scotia
If you are looking for a home to maintain your equity and your independence without the hassle of lawn care and snow removal, look no further! This two bedroom condo features an open concept design loaded with quality materials and craftsmanship. The Cherrywood kitchen cabinets offer plenty of storage , and there is lots of workspace as well. You will love the open and bright layout, giving options for how you like to use your space. The primary bedroom is spacious with a large walk-in closet and full en suite with in-floor heat. The second bedroom is ideal for guests or as a den. Additionally, the laundry room is also on the main level as well as a second full bath, also with in floor heat for comfort.. Your home is also wired and ready0to-go for your generator if desired. One of the key features with this new condo is that you own your front and back yards, but do not have to maintain them as that is included in your affordable monthly fees in a mature community. (id:60626)
Royal LePage Truro Real Estate



