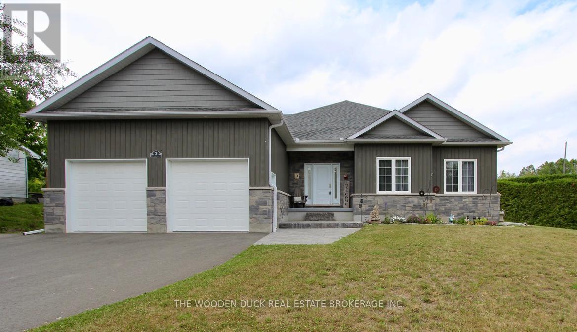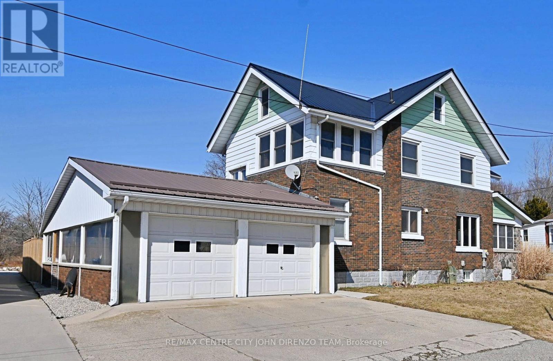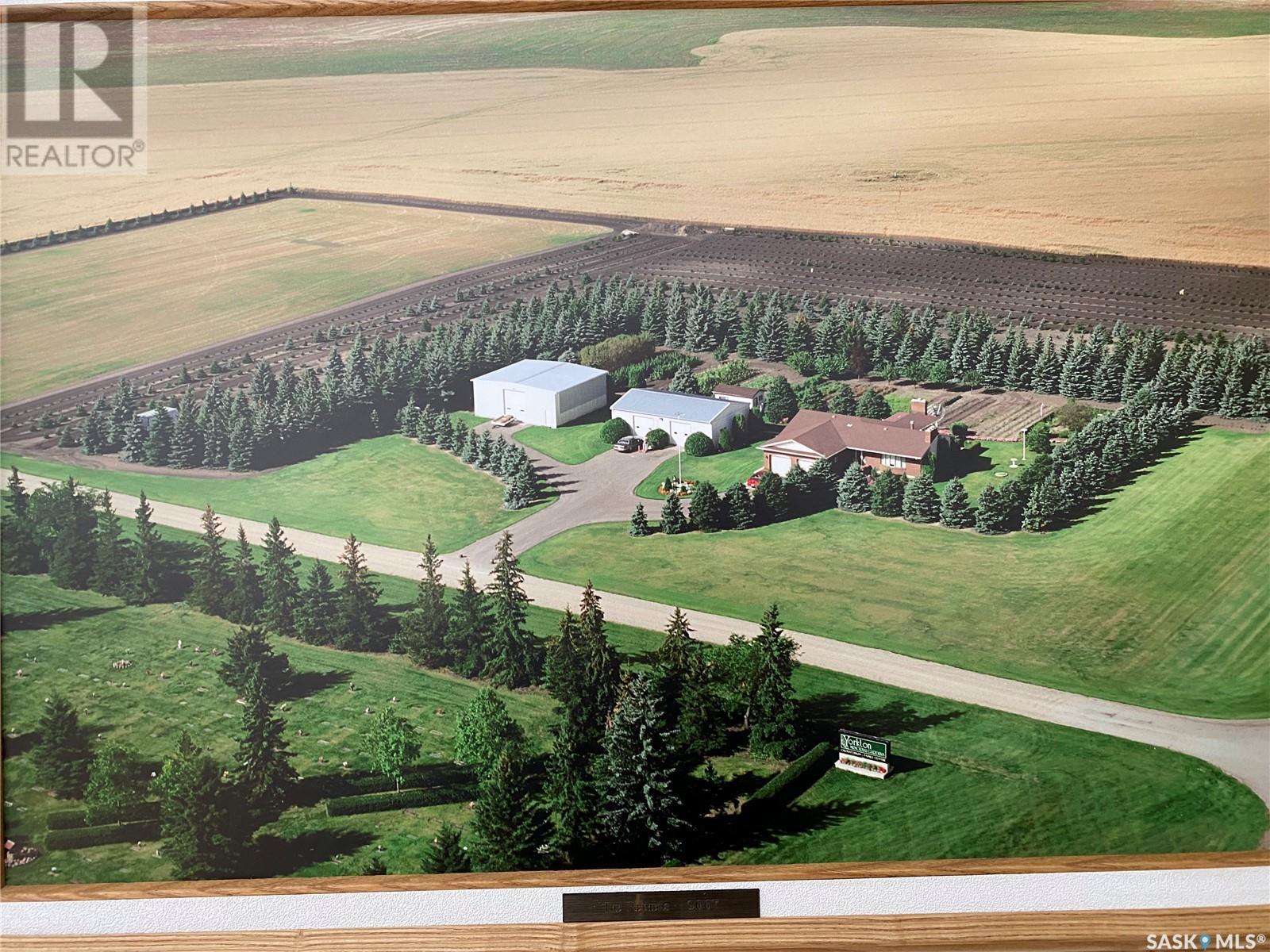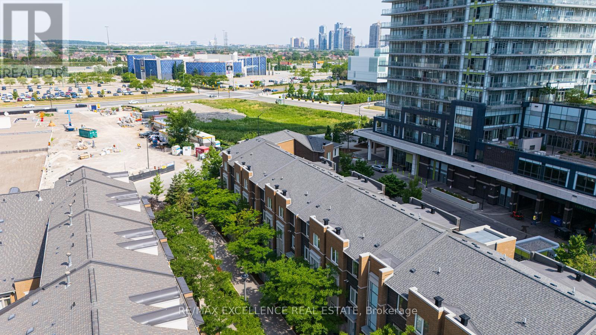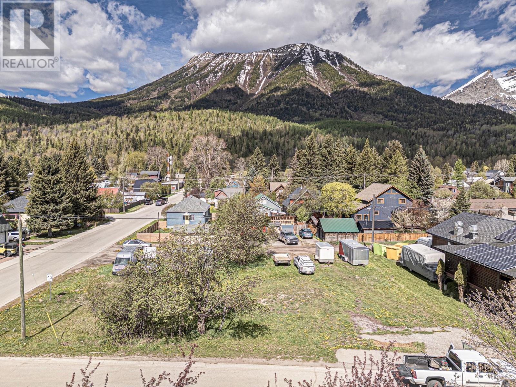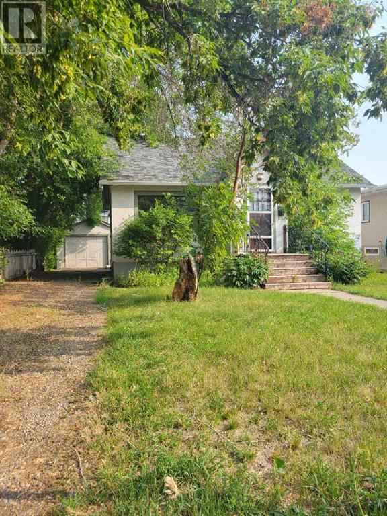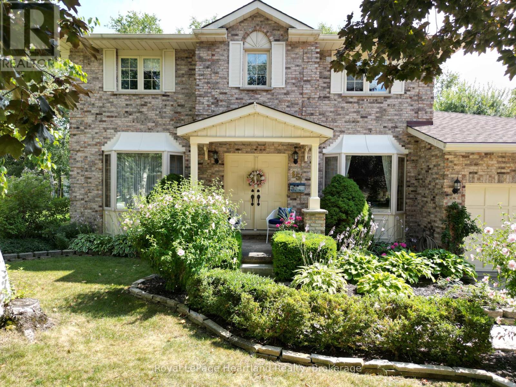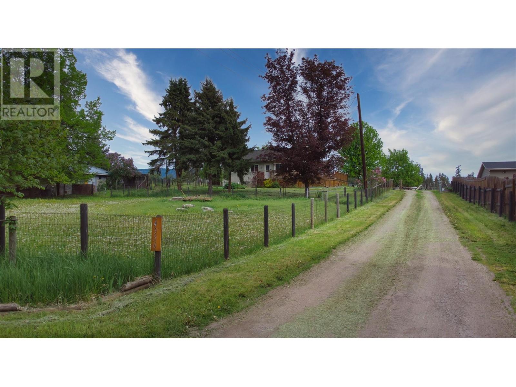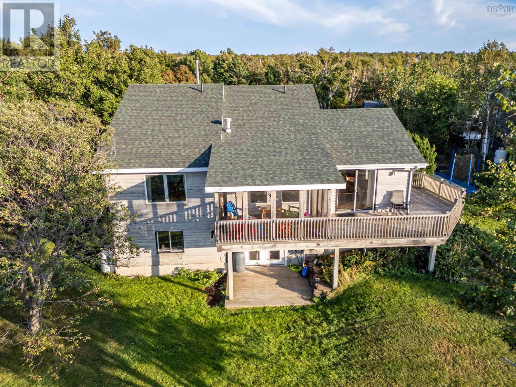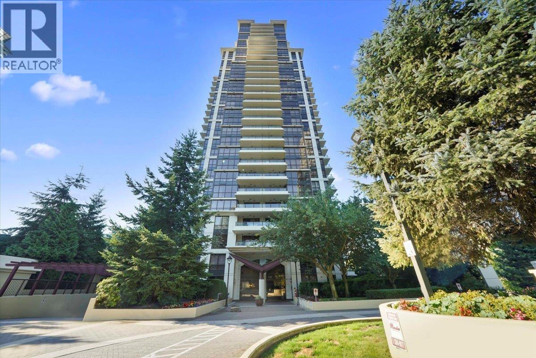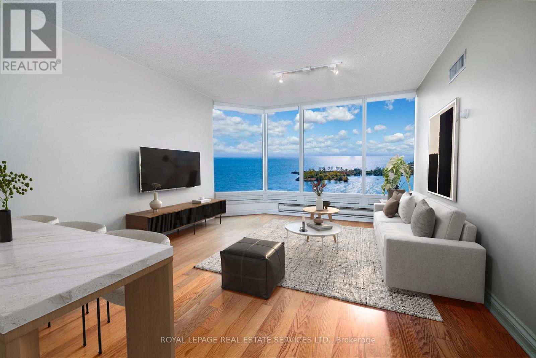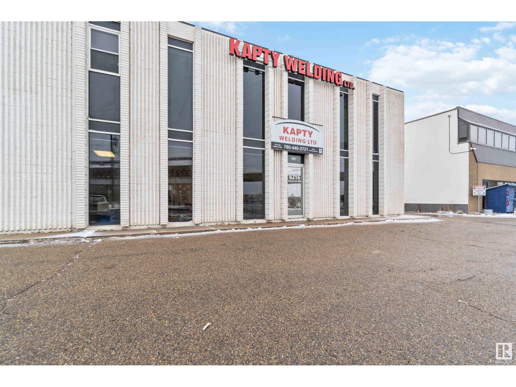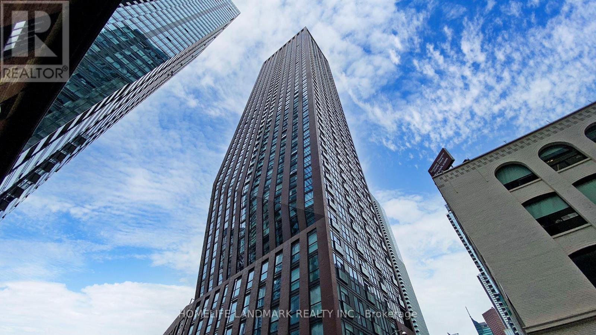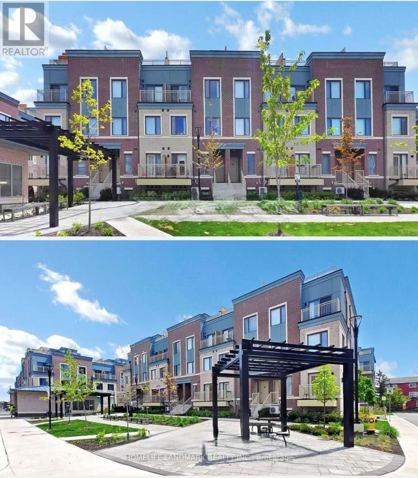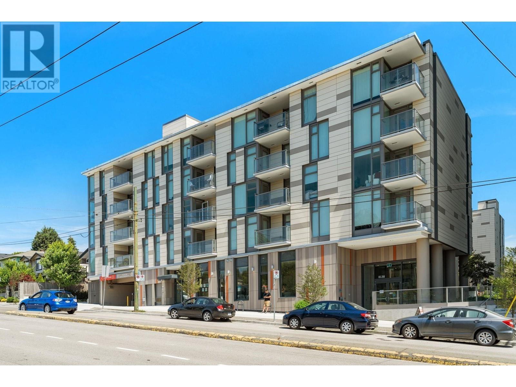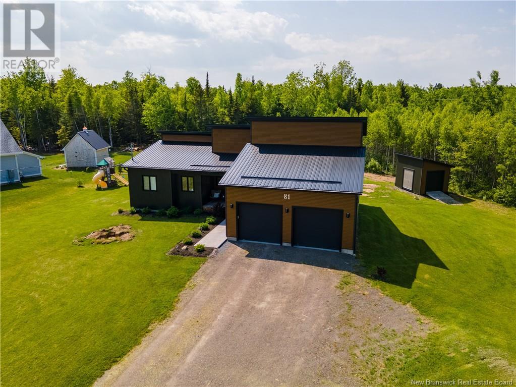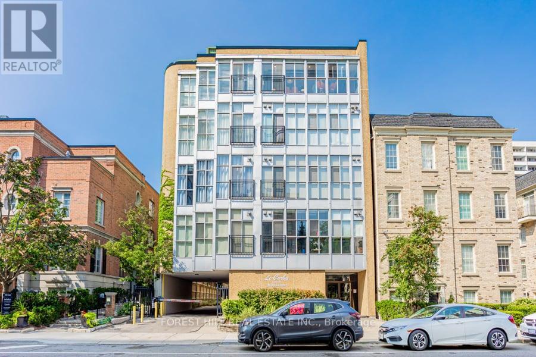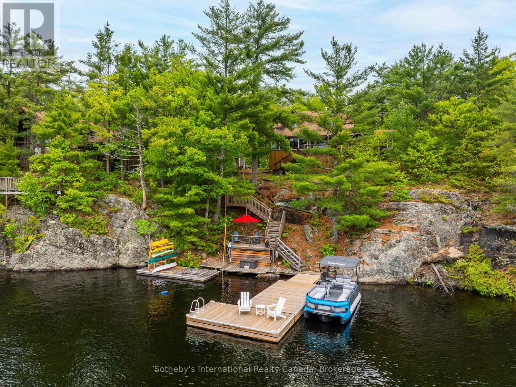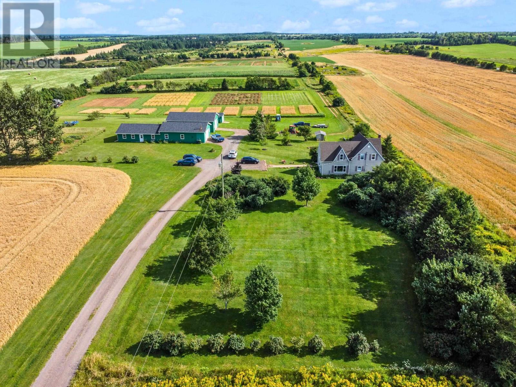3 Mclean Avenue
Havelock-Belmont-Methuen, Ontario
Whats not to like?! This almost new custom built home is 1849 sq ft on the main floor shows the quality throughout, featuring a bright open concept, 9ft ceilings, spacious kitchen with beautiful granite countertops and large working island, stainless steel appliances included, walkout from the dining area to the back covered porch with electric screen so you can truly enjoy the beautiful summer nights. The Primary suite features a spacious walk in closet and 4 pc ensuite bath, 2nd bedroom, 3rd bedroom and/or office. Spacious foyer and wide hallways, main floor laundry/mudroom with direct entry to the full double garage with 3rd rear bay and garage door to the back yard. Full basement with large 4 ft windows, roughed in bath, insulated floor tiles and with the entrance from the mudroom to the lower level means there is potential for an in-law suite, otherwise finish as you like! High speed internet with Eastlink. Upgraded, sprayfoam insulation on the main floor as well as the garage. Interlock walkway to front entrance with stone landscaping. Situated on quiet back street with large town lot 109 ft wide and backing onto vacant land. Located just steps from the Mathison Conservation area with trails for walking all four seasons. Also only minutes to many lakes and the Trent Severn Waterway. Many trails for snowmobiling and four wheeling in the area. New Long Term Care facility in Havelock is underway and set to open this August. 15 minutes to Campbellford where you will find a hospital, new YMCA with swimming pools, community centre, Westben music theatre, and lots of local shopping, 30 minutes to Peterborough and 1.5 hours from Toronto. (id:60626)
The Wooden Duck Real Estate Brokerage Inc.
236 Colonel Bostwick Street
Central Elgin, Ontario
Pt. Stanley in the village, centrally located, 5 min walk to business district, boardwalk, river, beach, boating, golf and so much more. Charming 2 storey with very large rooms and space. 6 bedrooms, 3 baths, 2 car garage, 4 sunrooms, private yard, partial river view and marina. Lots of potential. A must see. Easy to show. Quick possession possible. Double driveway, fenced yard. (id:60626)
RE/MAX Centre City John Direnzo Team
Reimer Acreage
Wallace Rm No. 243, Saskatchewan
LOCATION ! LOCATION! Here is your opportunity to own a quality built home on 5 acres of land only 3 miles from the city of Yorkton!! The home offers over 3500 sq feet of living space, with an attached, insulated double car garage. Natural gas to the property for heating. 2 wells on the property, one for the home and one for garden use. The property is lined with over 1000 mature spruce trees, ( shelter belt) , offering shelter and privacy. The house offers 6 bedrooms and 3 bathrooms, 4 living rooms/rec rooms, dining room and formal dining room, the large master bedroom offers an ensuite and plenty of room for large furniture. 3 bedrooms are on the main floor and 3 more in lower level. For the mechanic of the home, the 48 by 30 shop boasts of an insulated and natural gas heated shop that includes a hoist, compressor, 2 overhead doors , and concrete floors. Another 40 by 42 hanger/storage shop is on the property along with a 10 by 20 green house . The John Deere 4720 tractor ( diesel) 400cx , 68 hrse will be sold separately from sale of home.. 200 amp service to the house, 100 amp service to the shop. upgrades include newer shingles and windows. The home was built with FIR lumber, 16 inch trusses, 6 inch walls, double drywall on outside walls, weeping tile system around home , 5/8 sheeting on roof , this home was built to last . There are another 5 acres next to the property that can be purchased . Amazing shelter belt of evergreens adorn the property for privacy and beauty. Dont miss out on this gem just 3 mins from city of Yorkton (id:60626)
Century 21 Able Realty
7 - 370 Square One Drive
Mississauga, Ontario
This architecturally refined townhouse boasts a bold, modern design with expansive windows and sun-drenched southwest exposure. Enter through a stunning full-height glass entry door into a residence that exudes sophistication. Soaring 9-foot ceilings on both the main and second levels create an airy, open-concept layout. The main level is adorned with premium hardwood flooring, leading into an extended designer kitchen featuring custom cabinetry with valance lighting, polished granite countertops, a sleek backsplash, high-end stainless steel appliances, and a grand center island with a stylish breakfast bar perfect for both entertaining and everyday luxury. A solid oak staircase with elegant iron pickets elevates the interior design, while the primary retreat offers a spa-inspired 5-piece ensuite, a generous walk-in closet, and impeccable detailing. Bathrooms feature quartz vanity countertops and modern finishes throughout. The private, professionally landscaped interlocking patio offers an inviting outdoor space for al fresco living. Ideally situated just steps to Square One Shopping Centre, fine dining, cinemas, and public transit. Minutes from Hwy 403, University of Toronto Mississauga (UTM), and Sheridan College. This is urban living at its finest blending luxury, location, and lifestyle. (id:60626)
RE/MAX Excellence Real Estate
701 & 721 7th Avenue
Fernie, British Columbia
Incredible Development Opportunity in the Heart of Fernie! Welcome to 701 & 721 7th Ave – a rare double-lot offering with 0.24 acres of bare land zoned C-HWY (Commercial Highway) in one of BC’s most desirable mountain towns. Set just off Highway 3 and within walking distance to Historic Downtown Fernie, this high-visibility location provides excellent exposure and endless potential for commercial or mixed-use development. Fernie continues to earn national attention as a year-round destination for adventure, community, and culture. With a permanent population of over 6,000 and a strong influx of tourists and second-home owners, the town supports a diverse economy anchored by tourism, recreation, small business, and professional services. The C-HWY zoning allows for a wide range of permitted uses including retail, restaurants, medical or dental clinics, bars, personal services, auto parts sales, and even residential units above the ground floor. Whether you're an investor, builder, or entrepreneur, this is an ideal opportunity to develop in a vibrant, growing community with high demand for well-located commercial space. With few undeveloped lots remaining along the highway corridor, this is your chance to secure a piece of Fernie’s future. Let your vision take shape in one of Canada’s most celebrated mountain towns. Contact your REALTOR® today to learn more and explore this opportunity firsthand. (id:60626)
RE/MAX Elk Valley Realty
408 21 Avenue Ne
Calgary, Alberta
This is a great potential development site, 6243 sq ft lot, current land use RC-G and falls within an H-GO corridor. This allows for many dense housing construction options. This current home on the site is a good holding property, as it has a legal basement suite, tenants are month to month and has generated $2700 per month. Buy and hold or build now, these locations don't come available to purchase often. The neighboring property is also for sale MLS (A2202308) for a total of 13,475 sq ft of development land. (id:60626)
Century 21 Bamber Realty Ltd.
15 Kingscourt Crescent
South Huron, Ontario
Set on a picturesque, quiet street, this well built 2 storey brick home will be a great place to raise your family. Ideally located, it is walking distance to schools, Morrison trail, arena and sports fields. Entering the double front doors, you'll find yourself in a generous open foyer with an exquisite oak staircase to the second floor. The spacious front living room features a large bay window, and opens up to the formal dining room. Opposite the living room is a front den, which could be used well as a home office, playroom, or library. The kitchen overlooks the rear yard, with ample storage and workspace, featuring solid wood cabinetry, updated appliances, and newer granite countertops. Abutting the kitchen is a generous dinette with access to the rear deck and yard. Outside you'll find a private backyard, complete with an outdoor workshop (15'x9.5'). The lovely large family room with a wood fireplace feature, and doors leading to the lower deck. Rounding out the main floor is a handy 2 piece bathroom, and a laundry room with access to the garage. Up the grand winding staircase, you'll find a spacious second floor with 4 generous sized bedrooms, including an oversized primary bedroom, featuring 2 closets (one walk in closet) and ensuite 4 piece bath. Another 4 piece bathroom rounds out the second floor. The basement level is primarily finished, with a rec room area, 3 piece bath, workshop, and ample storage. An extra practical feature are stairs leading from the basement to the double garage. This home was designed and finished by the current owners, and has been lovingly cared for since, seeing updates including roof (2023), some windows, flooring, appliances, countertops, furnace, A/C, etc. Reach out for a showing or more information on this exceptional home and property. (id:60626)
Royal LePage Heartland Realty
4356 Highland Park Road
Armstrong, British Columbia
Opportunity knocks! This SPECTACULAR 9.89 acre property is looking for a new owner. One of the nicest pieces of flat land just 5 minutes to town! This A2 zoned property offers so much potential, with a large hay field in the back, barn and several outbuildings with fenced grazing pastures in the front and a sturdy, reliable farm house with amazing views from the front and side wrapped patio. Kick back and soak in the sun on this spacious outdoor patio with plenty of space to entertain the entire neighbourhood. This is an impressive hobby farm set-up, ready to go in any direction but currently used for goats and chickens. The location cannot be beat, just minutes to all amenities in Armstrong, and water supplied by the Township so no worries about the inconsistencies of a well. The house is a very well built home that needs some updates, but has solid bones! The home offers 3 beds and a full bath upstairs, with an additional bedroom downstairs along with rec room, cold storage and utility rooms spanning over 2,200 sq ft. There are options to add a 2nd or even 3rd bathroom to the home for the creative homeowner. Plenty of space to bring your own ideas! There is a 1 car detached garage, with bonus storage beside as well as small workshop. Do not miss this one! (id:60626)
Royal LePage Downtown Realty
24 Sandy Ranalds Lane
Arisaig, Nova Scotia
Enjoy the peaceful, tranquil and private setting of this 3 bedroom 2 bath home situate on 2.3 acres on the beautiful Northumberland Strait - gorgeous sunsets, just minutes walk to your daily swim - a paved driveway with large parking area - the home is nestled in the middle of the lot with captivating views and the sounds of nature - the main level has a sunroom, office area and two spacious bedrooms with full bathroom, open concept kitchen/dining/living room with propane fireplace - with windows galore - garden doors open to wrap around deck and screened sunroom - the lower level has a gym area, an additional bedroom, full bathroom, large family room, storage room, utility rooms and a common room with walkout to the water views. Potential of a 4th bedroom in basement - A 28 x 32 detached heated/wired garage with a loft - a place to store everything! Energy efficient home - a major plus - solar panel system included!! Big savings on utility costs!! (id:60626)
Royal LePage Highland Properties - D100
405 2138 Madison Avenue
Burnaby, British Columbia
Welcome to suite 405 as the Renaissance tower's Mosaic. We have a luxurious north facing 2 Bedrooms and 2 Bathroom suite which has been tastefully upgraded with beautiful hardwood flooring, crown and base molding, wainscoting and designer paint. This suite includes a 109 sqft balcony which is perfect for barbecuing and relaxing. The building is expertly managed and includes the following amenities: fitness centre, party & pool room, hot tub, sauna & steam room and visitor parking. (id:60626)
Sutton Group Seafair Realty
2104 - 1 Palace Pier Court
Toronto, Ontario
Suite 2104 is a stunning condominium residence, with approximately 790 square feet of living space and the most enchanting view of Lake Ontario. Palace Place is Toronto's most luxurious waterfront condominium residence. Palace Place defines luxury from offering high-end finishes and appointments to a full spectrum of all-inclusive services that include a private shuttle service, valet parking, and one of the only condominiums in Toronto to offer Les Clefs d'Or concierge services, the same service that you would find on a visit to the Four Seasons. *The all-inclusive fees are among the lowest in the area, yet they include the most.*** Special To Palace Place: Rogers Ignite Internet Only $26/Mo (Retail: $119.99/M). (id:60626)
Royal LePage Real Estate Services Ltd.
821 6328 No. 3 Road
Richmond, British Columbia
Keltic development centrally located in central Richmond, across the street from Brighouse Skytrain Station, welcome to The Paramount! Enjoy Expansive views & watch the sunrise form your wide-open balcony. Luxury finishes throughout including A/C, hardwood flooring, Miele appliances, 5-burner gas range, European cabinetry & quartz countertops in kitchen. Surrounded by windows ,this unit is bright and open. Enjoy access to 12,000 sf of amenities incl. concierge, outdoor lounge, clubhouse, fitness centre, steamroom/sauna, games room, wine tasting room & learning centre. Walk across the street to the skytrain or Richmond Centre, as well as parks, library, aquatic centre, schools, restaurants & much more. (id:60626)
1ne Collective Realty Inc.
6216 Davies Rd Nw
Edmonton, Alberta
OWNER OF THIS PROPIFTABLE WELDING BUSINESS IS RETIRING AND BUSINESS ONLY IS FOR SALE! Situated in the heart of the Southwest Industrial this Very Successful Welding Business and all assets are for sale. Operating since 2015 has a proven track record, great client list and is a Thriving Business that is more than capable of Huge Growth! The company to transition to a new owner with no issue, so accounts receivable in the amount of $100,000 will be passed onto the new owner, sale also includes Three Vehicles, Two with Portable Welding Machines, along with a 18 foot trailer. Financial Statements available upon accepted offer and warehouse lease can be renewed with new owner! EXCELLENT VALUE IN THIS NEW VENTURE AND FANTASTIC POTENTIAL FOR NEW OWNERS OF THIS VERY SUCCESSFUL BUSINESS. (id:60626)
Maxwell Devonshire Realty
704 - 99 John Street
Toronto, Ontario
The Well-designed Functional Layout: 837SqFt, 2 Bedroom + Den, West Facing Suite At PJ Condominium Of John And Adelaide! Live In The Heart Of The Entertainment District Of Downtown Toronto. 9 Feet Ceiling. A Split Bedroom Configuration: Principal Bedroom With Closet & 4PC Ensuite + Large 2nd Bedroom And Den. Modern And Open Kitchen Features Stainless Steel Appliances, Quartz Counters, Under-mount Lighting And Designer Cupboards. Short Walking Distance To The City's Best Restaurants, Premier Shopping Destinations, Entertainment Hubs: CN Tower, Ripley's Aquarium, Rogers Centre, Air Canada Centre, Toronto's Lakeshore And Much More. Easy Access To Public Transit, Streetcar, Union Station And Path. Great Amenities Include: 24 Hours Concierge, Gym, Party And Media Room, Guest Suites, Outdoor Swimming Pool, Hot Tub & Sub Deck, Outdoor Terrace With BBQ Area. One Parking And One Locker Included. (id:60626)
Homelife Landmark Realty Inc.
175 Maritime Road
Kawartha Lakes, Ontario
55-Acre Private Retreat Near Balsam Lake Income Potential & Endless Possibilities Discover the perfect blend of privacy, natural beauty, and opportunity on this wooded 55-acre property just minutes from Kirkfield and Balsam Lake Provincial Park. Less than 2 hours from Toronto, this two-storey home offers flexible living in a stunning, forested setting with a small river gently bisecting the land ideal for nature lovers, families, or investors. With multiple options for use, the home can easily be converted into two separate living units, making it perfect for multi-generational families or those seeking rental income of approximately $6,000/month. The interior layout lends itself to privacy and independence, whether you're looking to host extended family or maximize investment potential. A spacious detached 2-car garage includes ample room for a workshop, storage, or hobby space, and the expansive land leaves room to dream think family compound, retreat, trails, gardens, or future outbuildings like a bunkie or guesthouse. Located just down the road from the beaches, boating, hiking trails, and camping at Balsam Lake Provincial Park, you're surrounded by recreational opportunities year-round. The charming community of Kirkfield is nearby for essentials and local charm, while the seclusion of the property offers the peaceful lifestyle so many are craving. Whether you're seeking an income property, a family escape, or a long-term retreat from city life, this property is ready to deliver. A rare opportunity with true natural serenity, flexibility, and value all in one. (id:60626)
Century 21 Leading Edge Realty Inc.
31 - 15 William Jackson Way
Toronto, Ontario
Lake & Towns Beautiful 1352 Sqft 3 Bedroom And 2.5 Bathroom Town House. Large Corner Unit. Modern Kitchen With S/S Appliances. Breakfast Balcony . Bright & Spacious With Lots Of Upgrades. New Toronto neighbourhood in Toronto Down the street from Lake Ontario Walking distance to Humber College-Lakeshore Campus. 5 minute drive to Mimico GO Station. Close access to the Gardiner Expressway & Highway 427. 8 minute drive to Long Branch GO Station. few minute drive to CF Sherway Gardens Short commute to Downtown Toronto Close to shops, restaurants and schools Nearby parks include Colonel Samuel Smith Park, Rotary Park and Prince of Wales Park. (id:60626)
Homelife Landmark Realty Inc.
209 8138 Fraser Street
Vancouver, British Columbia
Welcome to Fraser Commons! This rare and thoughtfully designed 2-bedroom, 1-bath residence offers an exceptional blend of comfort and convenience. Enjoy access to premium amenities, including a rooftop garden with BBQ facilities, a fully equipped fitness center, meeting rooms, and concierge services.Perfectly positioned for urban living, Fraser Commons features on-site dining and a daycare, with easy access to top destinations such as Walter Moberly Elementary School, Langara Golf Course, YVR Airport, Richmond Centre, Metrotown, and Downtown Vancouver. With a bus stop right outside and Marine Gateway SkyTrain station just minutes away, commuting and exploring the city has never been easier. (id:60626)
Nu Stream Realty Inc.
81 Waterfront Drive
Shediac River, New Brunswick
WATER ACCESS | 4-BED EXECUTIVE BUNGALOW | 1-ACRE PRIVATE LOT Welcome to 81 Waterfront Drive a beautifully appointed, custom-built home tucked in a quiet, riverside community just 18 minutes from Moncton. Set on an acre of land with exclusive access to the Shediac River and a shared private dock, this 4-bedroom, 3-bath home is built for comfort, functionality, and style. The main floor features a bright open-concept layout with a quartz kitchen, walk-in pantry, and sun-drenched 4-season room overlooking your treed backyard. The primary suite includes a spa-inspired ensuite with a soaker tub, custom walk-in shower, and oversized walk-in closet. Downstairs offers a massive finished basement with a rec room, home gym, guest bedroom, and full bath ideal for entertaining or multi-generational living. Enjoy the durability of metal roofing and siding, efficient ductless heat pumps, an air exchanger, and a 24x26 attached garage. The $126/month HOA covers dock/boathouse maintenance, road care, snow removal, and more perfect for seasonal or year-round living. Book your private tour and discover peaceful waterfront living in pristine condition. (id:60626)
RE/MAX Avante
407 - 194 Merton Street
Toronto, Ontario
Welcome to Le Corbu Lofts, where style meets function in the heart of Davisville Village! Discover a rare opportunity to own a beautifully designed 2-bedroom loft in one of midtown Toronto's most sought-after boutique buildings. This bright and spacious residence offers 960 sq. ft. of open concept living, featuring soaring 10-foot ceilings, exposed ductwork, and wall-to-wall north facing windows that frame uninterrupted skyline views. The updated kitchen seamlessly connects to the expansive living and dining area, ideal for entertaining or quiet evenings at home. A spacious 4 piece bathroom, ensuite laundry and a generously sized storage locker on the same floor add to the comfort and convenience. Perfect for professionals, couples, or small families, this pet friendly building blends modern industrial character with everyday practicality. Residents of Le Corbu enjoy top tier amenities including a fully equipped gym, squash court, rooftop terrace with BBQs and panoramic city views, plus a convenient surface parking space. Located just steps from Davisville subway station, restaurants, shops, and the Kay Gardner Beltline Trail, this loft offers the very best of urban living in a vibrant community setting. Move in and enjoy all the neighbourhood has to offer! (id:60626)
Forest Hill Real Estate Inc.
25 Mandley Street
Angus, Ontario
COMFORT, CURB APPEAL, & ROOM TO GROW IN ANGUS! Situated in a quiet, family-friendly neighbourhood, this beautifully kept home delivers comfort, style, and unbeatable access to nature and amenities. Enjoy afternoons spent at Greenwood-McCann Park, peaceful strolls along the Angus Rail Trail, or reach downtown Angus in under 10 minutes for shopping, groceries, dining, and more. A quick 20-minute drive places you in the heart of downtown Barrie for waterfront fun along Kempenfelt Bay, vibrant events, and city conveniences, while Wasaga Beach and Snow Valley Ski Resort are both within easy reach for year-round recreation. The home’s inviting curb appeal, complete with an attached double garage and a charming covered front entry, leads into an airy open-concept layout featuring rich hardwood floors, a warm fireplace, and oversized windows framing the fully fenced backyard. The kitchen and connected dining area are ideal for entertaining, with a sliding glass walkout to the back deck and a centre island that brings everyone together. Upstairs, three generous bedrooms include a luxurious primary retreat with a walk-in closet and a spa-inspired 5-piece ensuite with a soaker tub and double vanity. The second-floor laundry with a sink adds everyday ease, while the stained oak staircase elevates the home's refined character. The unfinished lower level includes a bathroom rough-in and awaits your personal touch. Thoughtfully upgraded with stylish finishes and exceptional care, this #HomeToStay offers a lifestyle of comfort and convenience in every season. (id:60626)
RE/MAX Hallmark Peggy Hill Group Realty Brokerage
91 Laurel Avenue
Toronto, Ontario
Nestled on a quiet, tree-lined street in a family-friendly pocket of Dorset Park. 91 Laurel Avenue offers charm, space, and investment potential. This solidly built 3-bedroom bungalow sits on a generous lot and features an attached garage, a private driveway, and a fully separate basement apartment, perfect for rental income or multi-generational living. The main floor offers a functional layout, and three spacious bedrooms. The lower level features a separate entrance leading to a self-contained apartment complete with its own kitchen, bathroom, and living space. Steps from parks, schools, transit, and shopping. (id:60626)
Keller Williams Referred Urban Realty
5760 Kahshe Lake
Gravenhurst, Ontario
This beautifully updated 2-bedroom + loft, 2-bathroom cottage is an incredible offering in the highly desirable and peaceful Grants Bay on Kahshe Lake, just a short 5-minute boat ride from the marina with a Princecraft pontoon boat included! Set on a private half-acre lot with 110 feet of pristine shoreline, this property offers the perfect blend of cottage charm and modern comfort. The open-concept living space features soaring vaulted ceilings, a cozy woodstove, and expansive windows that fill the cottage with natural light and showcase stunning elevated views of the lake. Western exposure ensures all-day sun and unforgettable sunsets, while the surrounding mature white pines provide exceptional privacy and a true escape into nature. A bright sunroom dining area and spacious red cedar deck are perfect for entertaining or relaxing with family and friends. Near the waters edge, a new large dock and additional sun deck create the ultimate spot for swimming, lounging, or enjoying the peaceful sounds of the lake. The primary bedroom on the upper level includes a brand new 2-piece ensuite bathroom, and additional sleeping space is available in the cozy loft and separate lakeside bunkie. With tasteful updates throughout, including modern flooring, fresh paint, stainless steel appliances, and thoughtful finishes, this turnkey, boat-access-only cottage is ready for you to move in and start making summer memories on one of Muskoka's most cherished lakes. (id:60626)
Sotheby's International Realty Canada
B-252062 Township Road 431
Rural Ponoka County, Alberta
This home is 1.6 kms from Ponoka, on 31.44 acres, offers 3 beds up, main bath with an accessible walk-in shower tub, traditional kitchen with with lots of counter space, a bright and spacious dining room, and a cozy living area with a wood burning fireplace. Downstairs features an second kitchen, bedroom, 3 piece bathroom, huge rumpus room with electric fireplace, cold room, large laundry room, as well as extra space for storage or further development. This home is on the Town of Ponoka sewage system, with 3 water wells, 2 sump pumps installed in 2010, updated windows, tin roof, and an added porch off the back for boots and workwear. It offers beautiful views overlooking the river, and has the room for all of your family and animal needs. Detached double garage is 30x24, with workshop, tin roof, 220 power, gas furnace. Quonset is a drive through 70x40, with 220 power. 12 stall horse barn is 126x18, has a tin roof, tack room, and equipped with 220 power and gas. Cow barn is 30x28, has 4 stalls, milk room, a hayloft, tin roof, water, 220 power and gas. Cookhouse and oil shed has a 2nd water well, power and gas. Pump house has power, gas, and hosts 3rd well. There are several other outbuildings and hay sheds, metal panel fencing surrounding, a large garden, and 2 waterers. (id:60626)
Exp Realty
265 Rte 258
New Glasgow, Prince Edward Island
Welcome to 265 Rte 258, New Glasgow, a rare opportunity to own this unique property featuring a 4 bedroom home, 30+- acres of farmland, a commercial outbuilding/shop and a pole barn. Perfectly suited for an entrepreneur, a hobby farmer, or anyone seeking a flexible live-work setup in one of PEI?s most scenic areas. The property features 54.46 acres in total, with approximately 30 acres of cleared farmland, ideal for crops or livestock. The spacious 2,400 sq ft home offers modern updates throughout. On the main level you will find the open concept kitchen and dining area with ample cupboards, kitchen island and built in office space. The main level also features your living room, full bathroom, and a bonus room ideal for a home office, craft room or kid's playroom. The second level has 4 bedrooms in total, with another extra room, as well as a 3/4 bathroom. The basement is fully finished on one side, with a rec room/entertainment area and the other side consists of the laundry area, utility room and large storage space. The private oasis in the backyard features a hot tub, pergola with a lounge and bbq area, as well as a fire pit. The home is equipped with geothermal heating and air conditioning throughout, along with a Generac backup generator for the house and outbuildings. A 30x80 multi-use outbuilding adds incredible value, with the front half functioning as a garage/shop with 10? ceilings and the back section serving as a dedicated office space complete with a separate entrance, reception area, two offices, a boardroom, and 1.5 bathrooms. Whether you're running a business, a farm operation, or looking to lease commercial space, this setup is ready to go. Located beside the main outbuilding you?ll find a 32x48 pole barn with a large overhead garage door, and a 13x40 attached greenhouse. A third 12x16 outbuilding offers additional storage space. This unique property sits only 20 minutes from Charlottetown and minutes away (id:60626)
Allan Weeks Real Estate Co.

