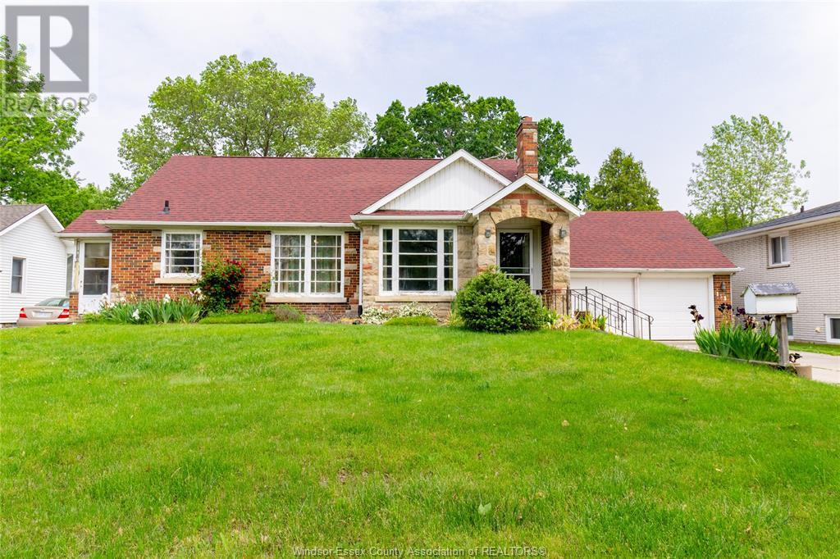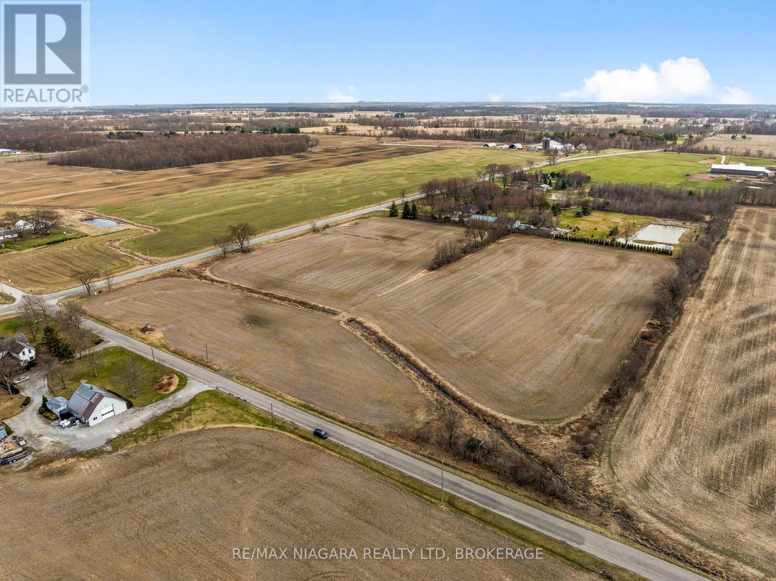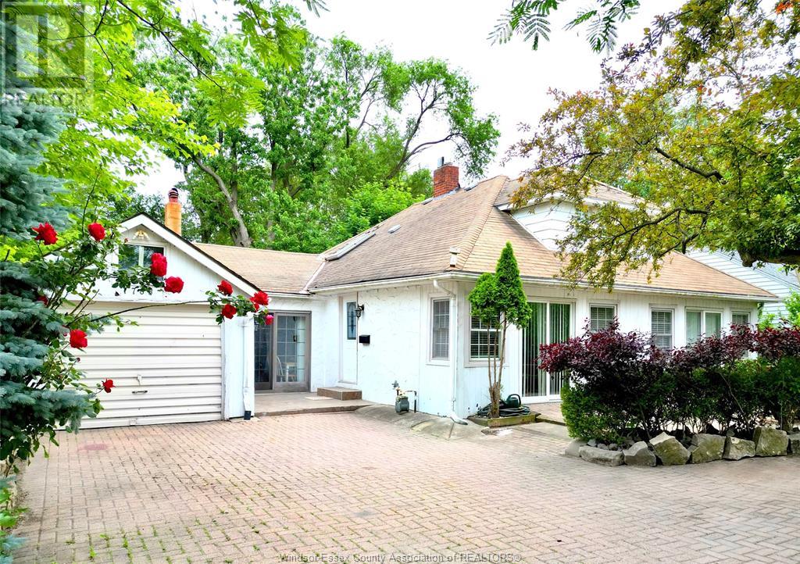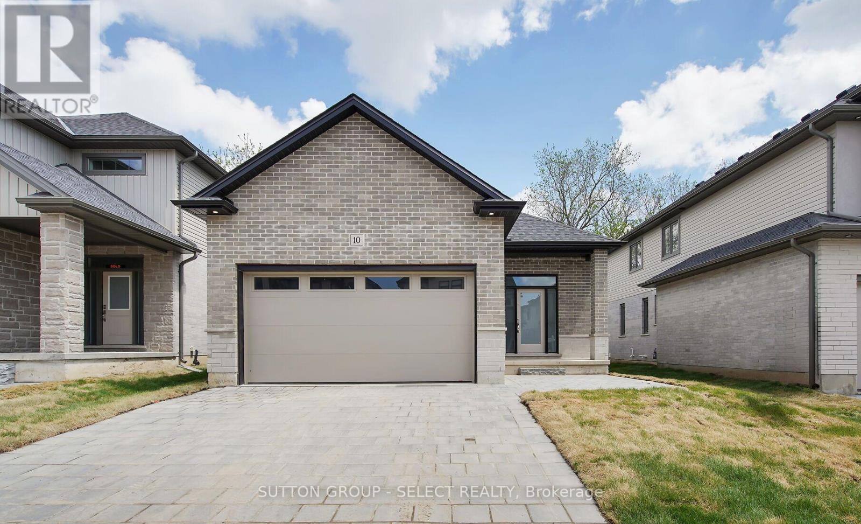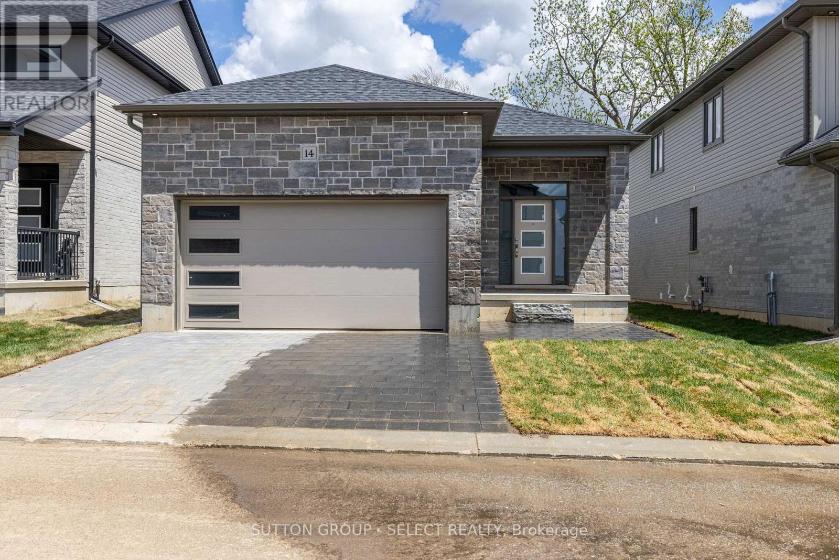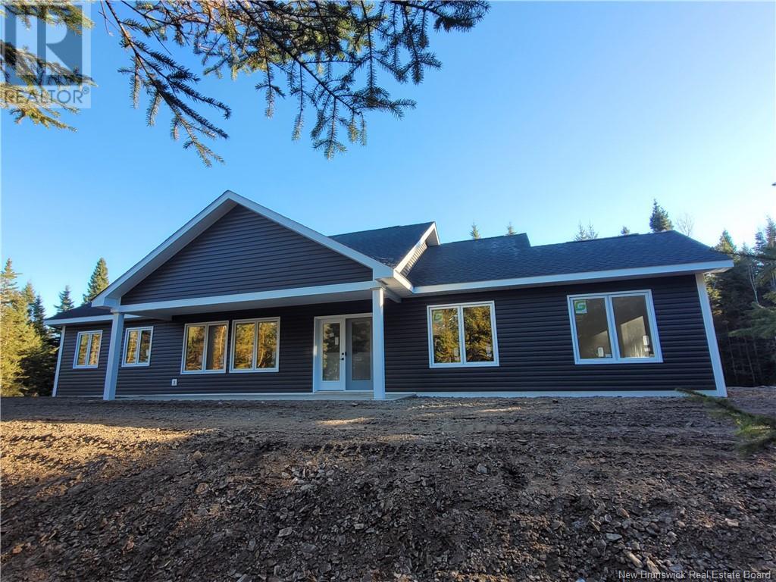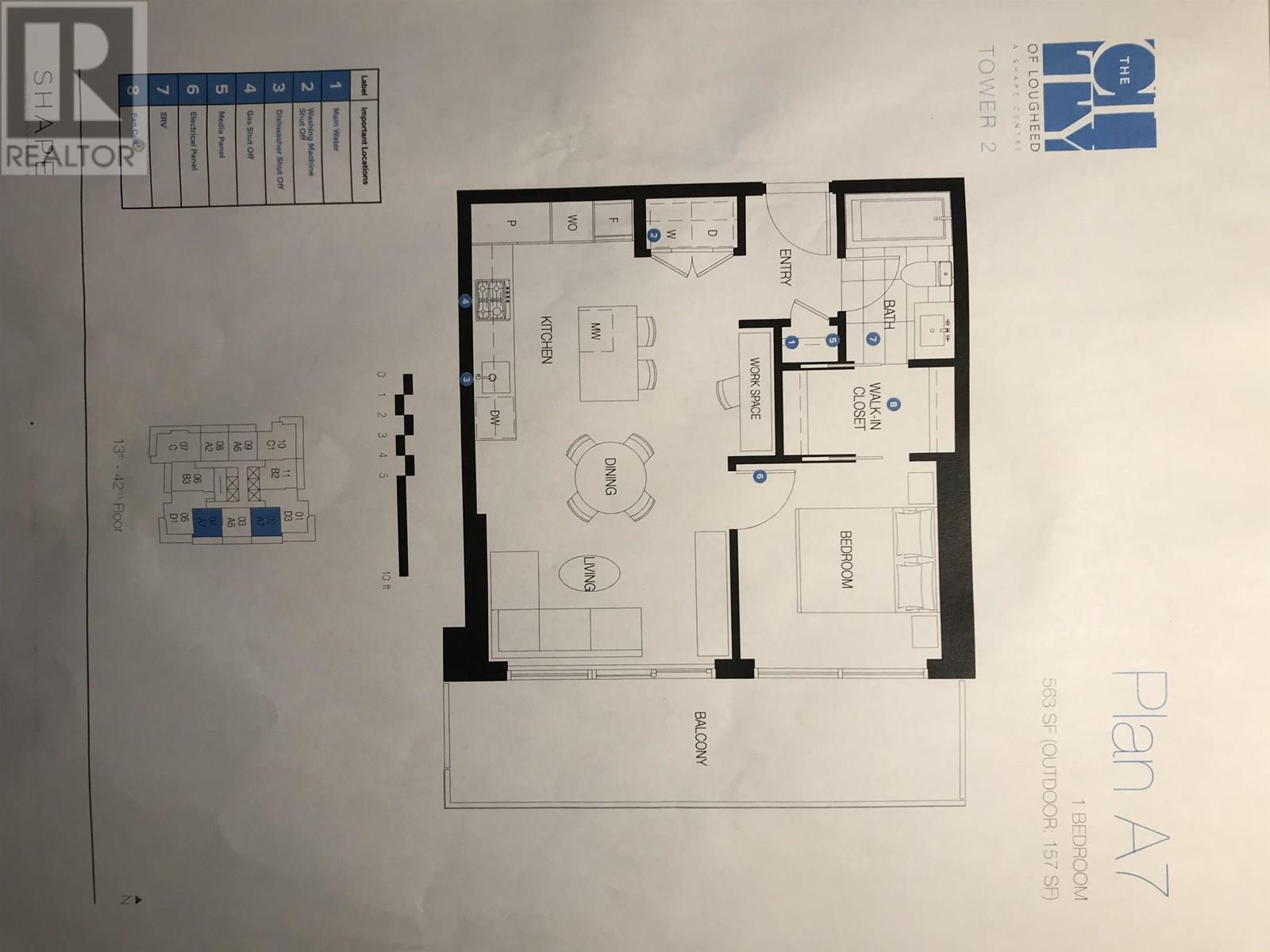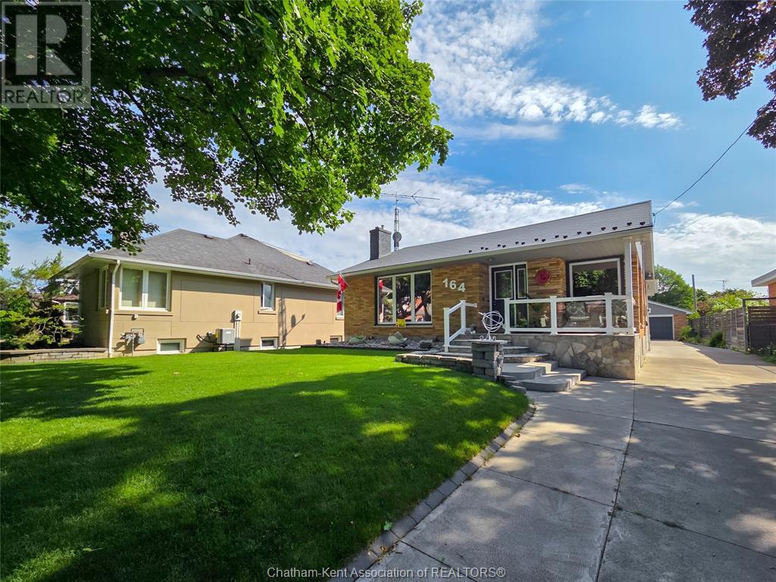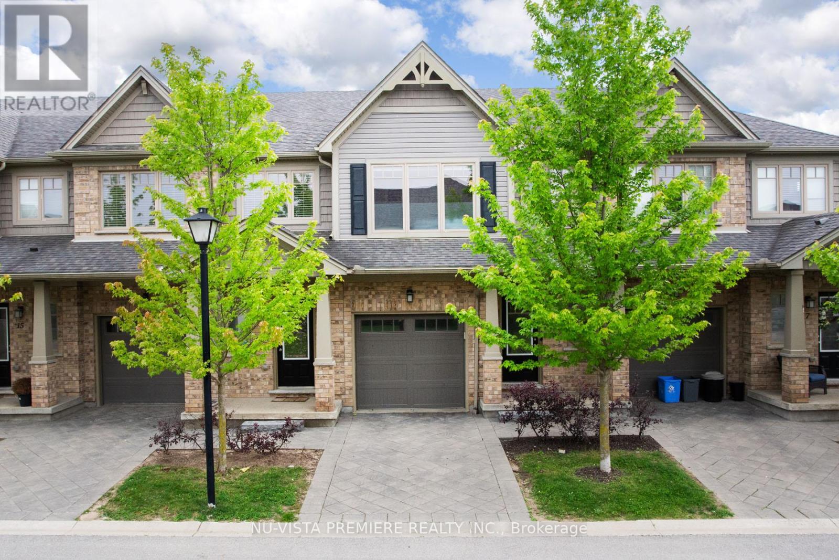153 Talbot Street West
Leamington, Ontario
Welcome to this warm and inviting 3-bedroom, 1 full-bath home that offers both comfort and potential. Inside, you'll find a generously sized living room filled with natural light-perfect for relaxing or entertaining guests. Step outside to discover a very large backyard with endless possibilities, whether you dream of creating a garden retreat, adding outdoor living space, or simply enjoying room to roam. While some updates may be desired, the home has solid bones and timeless charm, making it a wonderful opportunity for those looking to personalize a space of their own. It's a hidden gem just waiting to shine with the right touch. This home is ideal for buyers with vision, offering space, character, and the chance to make it truly your own. Come see the potential and imagine the future that awaits. (id:60626)
H. Featherstone Realty Inc.
159 Neva Rd
Lake Cowichan, British Columbia
Opportunity in Lake Cowichan’s desirable Neva Road corridor! This 0.33-acre R-3 zoned property offers subdivision potential and flexible living options. The well-kept main residence features 2 bedrooms, open living space, and a large deck—no suite in the main home. A detached carriage house with vaulted ceilings includes a fully self-contained 1-bedroom suite, perfect for rental income, guests, or studio use. The level lot has ample parking, mature trees, garden beds, and a workshop with additional covered storage. Steps to trails, river access, and schools. Live, rent, or develop in one of the Island’s most sought-after lakefront communities. (id:60626)
One Percent Realty Ltd.
38 Bella Street
Strathroy-Caradoc, Ontario
CHECK OUT THIS CUTE AS A BUTTON BUNGALOW! Welcome to this adorable 2+1 bedroom fully finished bungalow, perfectly situated on a quiet street that boasts fantastic curb appeal. With a mature red maple tree and lovely landscaping adorning the front yard, this home exudes charm and pride of ownership that is apparent both inside and out. Step inside to discover an inviting main level, where the open-concept layout seamlessly connects a bright living room, enhanced by stunning hardwood floors, with a spacious dining area that features a convenient patio walkout to the back deck, perfect for entertaining or enjoying tranquil mornings. The well-equipped kitchen offers abundant cupboard and counter space, including a functional island with a breakfast bar, complete with all essential appliances. On the main level, you will find two generously sized bedrooms, including a nice primary bedroom that boasts a full four-piece en-suite bathroom. Additionally, there is a full four-piece main bath and easy access to a one-and-a-half-car garage, enhancing convenience on the main level. The fully finished lower level is a true gem, offering a large family room complete with a wet bar, perfect for gatherings or movie nights. This level also includes a third bedroom with walk in closet, a thoughtfully designed three-piece bathroom, a separate laundry room, and plenty of storage space to keep everything organized. Recent updates ensure peace of mind, with a new air conditioning unit , roof, and owned water heater all installed in 2018, along with a water softener added in 2022. The property is equipped with a Sandpoint and irrigation system, ensuring a lush yard in this delightful setting. Located near all of the amenities in Strathroy's south end like restaurants and shopping as well as easy access to the downtown and 402 highway this home could be just the one for you. It is a true must see! (id:60626)
Century 21 Red Ribbon Rty2000
52096 Regional Road 24
Wainfleet, Ontario
Grab your plans and start building. Amazing 12+ acre on the corner of Regional Road 24 and Wilford Road in beautiful Wainfleet Township. There are currently 3 culverts along Regional Road 24 and 2 along Wilford Road. Property is zoned A2 so allows for many uses including a residential dwelling, accessory buildings and agricultural use. Thinking hobby farm...thinking home based business...thinking dream property! Easy access to Q.E.W. and all of the amazing amenities of the Niagara Region including wineries, craft breweries, hiking trails, golf courses, fishing, unique restaurants and boutiques. Be part of the desirable lifestyle of Niagara! (id:60626)
RE/MAX Niagara Realty Ltd
7785 Riverside Drive East
Windsor, Ontario
Located in one of Windsor's most desirable neighborhoods, this one of a kind 4-bedroom, 2-bathroom home is nestled just steps from the scenic waterfront- an ideal setting for outdoor enthusiasts and families alike. With spacious and flexible layout design, the main floor offers a warm and inviting living room featuring a cozy wood-burning fireplace, along with two versatile flex rooms- perfect for a home office, playroom, or guest space with another fireplace. Step outside to enjoy the beautifully landscaped front and backyard, complete with multiple patio areas ideal for entertaining or relaxing in your private outdoor retreat. The functional layout is move-in ready and waiting for your personal touch. Also featuring brand new AC unit (2025) This home is close to top-rated schools, scenic parks, shopping, trails, water access and more. Don't miss your chance to live in this tranquil, sought-after riverside location. NOTES: Seller willing to sell some of the furniture in the home. Furnace 2015. (id:60626)
Pinnacle Plus Realty Ltd.
10 - 7966 Fallon Drive
Lucan Biddulph, Ontario
Welcome to Granton Estates by Rand Developments, a premier vacant land condo site designed exclusively for single-family homes. This exceptional community features a total of 25 thoughtfully designed homes, each offering a perfect blend of modern luxury and comfort. Located just 15 minutes from Masonville in London and a mere 5 minutes from Lucan. Granton Estates provides an ideal balance of serene living and urban convenience. Nestled just north of London, this neighborhood boasts high ceilings that enhance the spacious feel of each home, along with elegant glass showers in the ensuite for a touch of sophistication. The interiors are adorned with beautiful engineered hardwood and tile flooring, complemented by stunning quartz countertops that elevate the kitchen experience. Each custom kitchen is crafted to meet the needs of todays homeowners, perfect for both entertaining and everyday family life. Granton Estates enjoys a peaceful location that allows residents to save hundreds of thousands of dollars compared to neighboring communities, including London. With a short drive to all essential amenities, you can enjoy the tranquility of suburban living while remaining connected to the vibrant city life. The homes feature striking stone and brick facades, adding to the overall appeal of this charming community. Embrace a new lifestyle at Granton Estates, where your dream home awaits! *** Features 1277 sqft, 2 Beds, 2 bath, 2 Car Garage, Side Entrance to Basement, A/C. (id:60626)
Sutton Group - Select Realty
14 - 7966 Fallon Drive
Lucan Biddulph, Ontario
Welcome to Granton Estates by Rand Developments, a premier vacant land condo site designed exclusively for single-family homes. This exceptional community features a total of 25 thoughtfully designed homes, each offering a perfect blend of modern luxury and comfort. Located just 15 minutes from Masonville in London and a mere 5 minutes from Lucan. Granton Estates provides an ideal balance of serene living and urban convenience. Nestled just north of London, this neighborhood boasts high ceilings that enhance the spacious feel of each home, along with elegant glass showers in the ensuite for a touch of sophistication. The interiors are adorned with beautiful engineered hardwood and tile flooring, complemented by stunning quartz countertops that elevate the kitchen experience. Each custom kitchen is crafted to meet the needs of todays homeowners, perfect for both entertaining and everyday family life. Granton Estates enjoys a peaceful location that allows residents to save hundreds of thousands of dollars compared to neighboring communities, including London. With a short drive to all essential amenities, you can enjoy the tranquility of suburban living while remaining connected to the vibrant city life. The homes feature striking stone and brick facades, adding to the overall appeal of this charming community. Embrace a new lifestyle at Granton Estates, where your dream home awaits! *** Features 1277 sqft, 2 Beds, 2 bath, 2 Car Garage, Side Door to the basement, A/C. note: pictures are from a previous model home (id:60626)
Sutton Group - Select Realty
17 Jimmy's Lane
Richibouctou-Village, New Brunswick
Welcome to Jimmy's Lane, this private waterfront property sits on a 1.8 acre wooded lot on a beautiful sandy beach for those long walks or just relaxing enjoying the view. Perfect for boating only minutes to the Northumberland Straight, everything for the full life. This home has a view of the water from the living room, sunroom, dining room, kitchen, even the large master bedroom with ensuite. Large entrance taking you to an open concept with cathedral ceilings, and lots of big windows throughout to enjoy the view. You also have a large covered concrete slab to enjoy the outside. New construction 10 year warranty. Taxes based on second property. (id:60626)
For You Realty Ltd.
2204 3833 Evergreen Place
Burnaby, British Columbia
WELCOME TO CITY OF LOUGHEED TOWER TWO! THE UNIT HAS BEAUTIFUL MOUNTAIN VIEW FACING TO THE EAST. ENJOY THE COMFORT OF CENTRAL HEATING AND AIR CONDITIONING ALONG WITH THE CONVENIENCE OF IN SUITE LAUNDRY. AS A RESIDENT, YOU 'LL HAVE EXCLUSIVE ACESS TO 22,000 SQ FT OF AMENITIES, INCLUDING A ROOF TOP GARDEN, BARBEQUE AREA, FITNESS CENTER, YOGA ROOM AND STUDY PODS. AND ITS JUST MINUTES AWAY FROM THE SKYTRAIN AND BUSES. (id:60626)
Team 3000 Realty Ltd.
164 Llydican Avenue
Chatham, Ontario
GREAT SOUGHT AFTER NORTH END NEIGHBOURHOOD, THIS LOVELY RANCHER IS MOVE IN READY WITH MANY UPDATES, FEATURES INCLUDE AN EAT-IN KITCHEN W/GRANITE COUNTERTOPS, FORMAL DINING ROOM, LARGE LIVING ROOM W/WOOD BURNING FIREPLACE, 2 PLUS 2 BEDROOMS, 2 FULL BATHS, OAK STAIRWAY TO LOWER LEVEL INVITES YOU TO A LARGE FAMILYROOM W/GAS FIREPLACE W/BLOWER & THERMOSTAT, LOADS OF STORAGE, BACK-UP SUMP PUMP, FROMT AND BACK DECKS, 2 CAR DETACHED GARAGE, UPDATES INCLUDE, CENTRAL AIR CONDITIONING ( 2024) FURNACE (2011) STEEL ROOF (2023) APPLIANCES FRIDGE,STOVE, DISHWASHER (2024) FRONT PORCH (2023) BACKYARD SHED ( 2023) SPRINKLER SYSTEM FRONT YARD, RV PLUG ON SIDE OF GARAGE AND RV PLUG ON BACK DECK, ENJOY GATHERINGS AND PEACEFUL EVENINGS WITHE FAMILY AND FRIENDS, THE SELLERS RESERVE THE RIGHT TO ACCEPT OR DECLINE ANY OFFERS (id:60626)
Barbara Phillips Real Estate Broker Brokerage
109 Penrose Street
Sarnia, Ontario
*Eligible first-time buyers can receive a total potential rebate of up to $54,000*..........This custom-built home offers more than just a place to live it delivers a complete lifestyle. Backed by a new home TARION warranty. This exceptional property blends modern comfort with income potential.Spanning a spacious 2,040 sq. ft. with an open-concept layout, this home features soaring ceilings, oversized windows, and an abundance of natural light. The chef's kitchen is a standout, showcasing stainless steel appliances, custom cabinetry, quartz countertops, and durable waterproof flooring.Built with energy efficiency in mind, the home includes upgraded insulation, high-efficiency windows, HVAC, HRV, DWHR, and a tankless water heater to lower your utility costs while maximizing comfort.The legal secondary dwelling provides excellent rental income potential or multigenerational living. (id:60626)
Future Group Realty Services Ltd.
11 - 1924 Cedarhollow Boulevard
London North, Ontario
Welcome to River Trail Gate at 1924 Cedarhollow Blvd. Former Auburn Homes Model Townhouse. Meticulously crafted from the covered front porch, inviting open floor plan, engineered hardwood with extra large windows giving plenty of natural light. This home boasts a dream kitchen with plenty of cabinets, granite counter top, beautiful back splash, stainless steel appliances and a microwave range hood. From the kitchen you can entertain quests in your private deck in the backyard. Second floor has 3 bedrooms. Master bedroom with a walk in closet and a 3 pc ensuite. Two more large bedrooms and an additional office space. This home also comes with a fully finished basement. Come and see the home to experience elegance and sophistication in every corner. Great home with walking distance to Cedarhollow Public School and to the New Food Basics. Close to Fanshawe College and Western University, Masonville Mall and the YMCA. (id:60626)
Nu-Vista Premiere Realty Inc.

