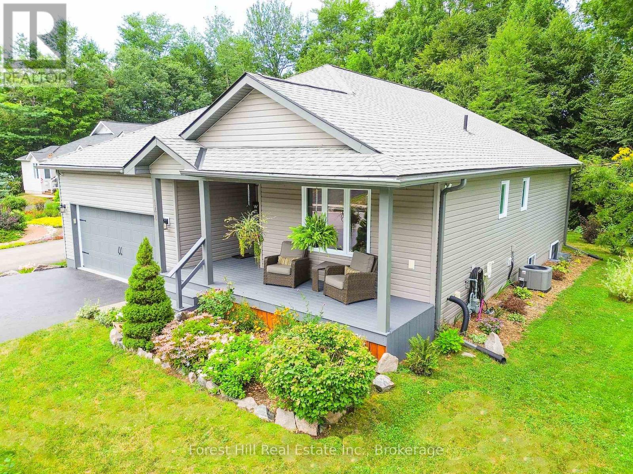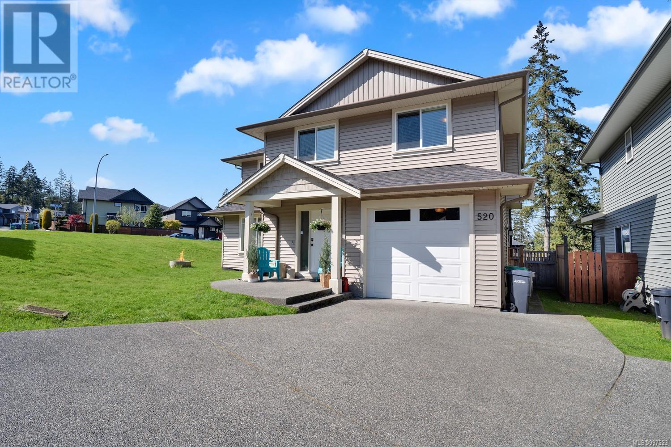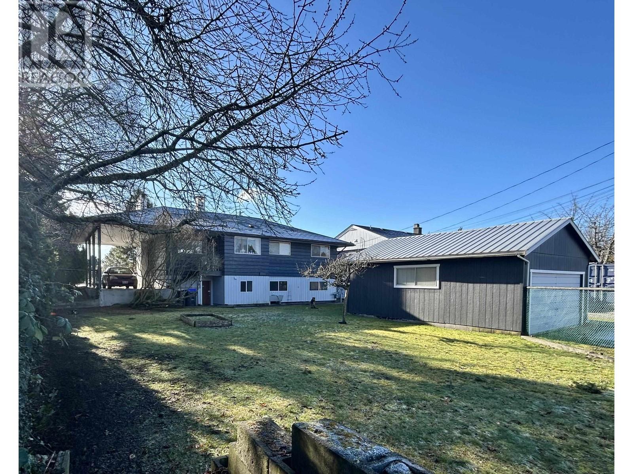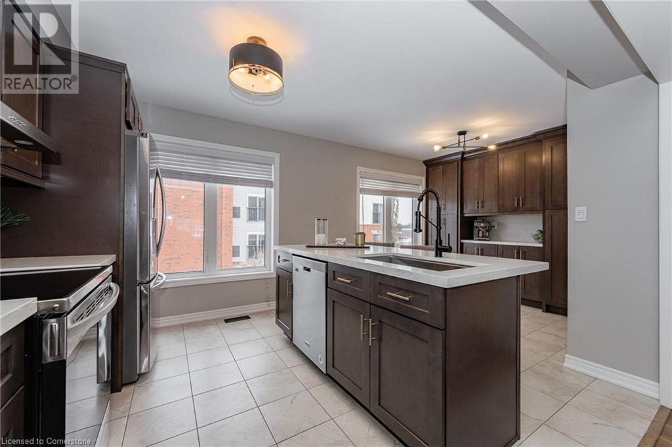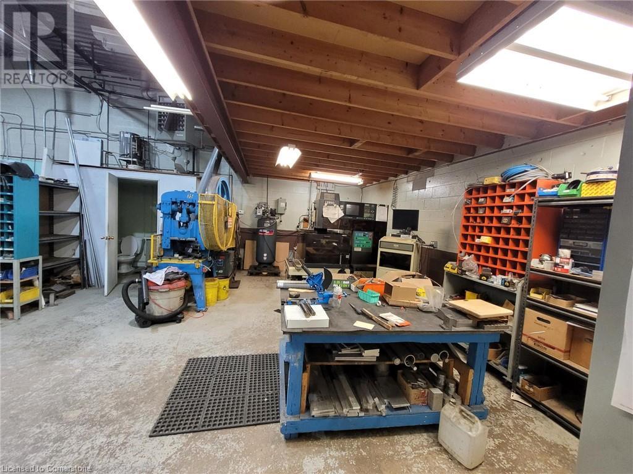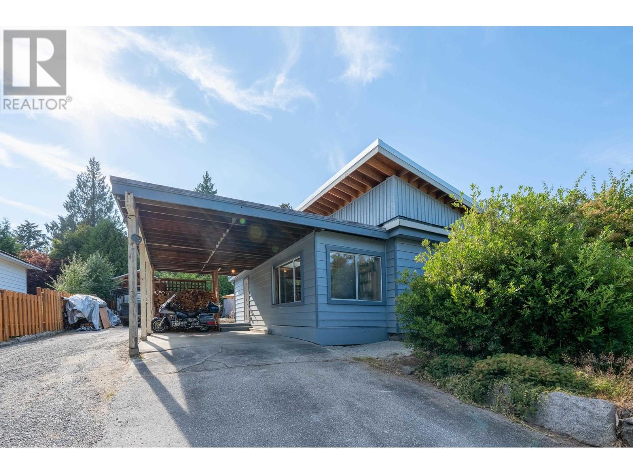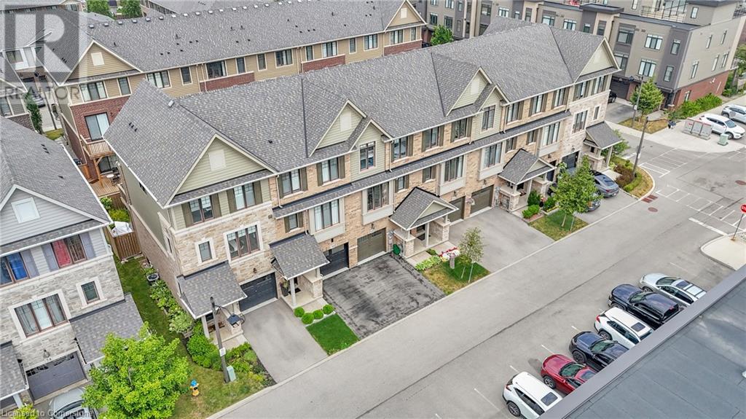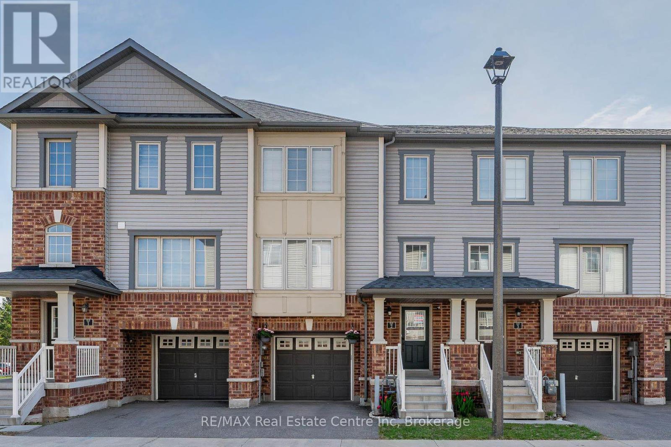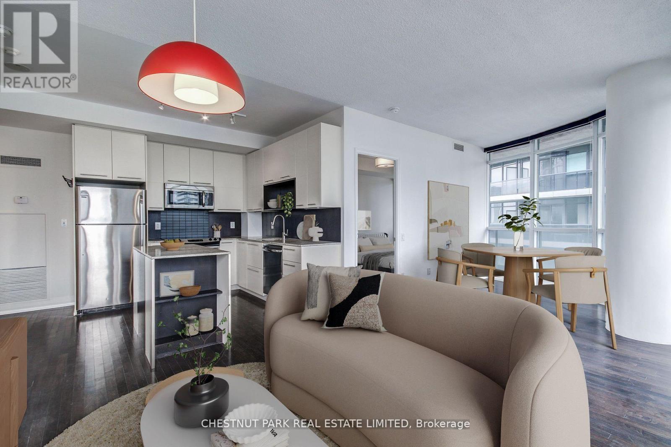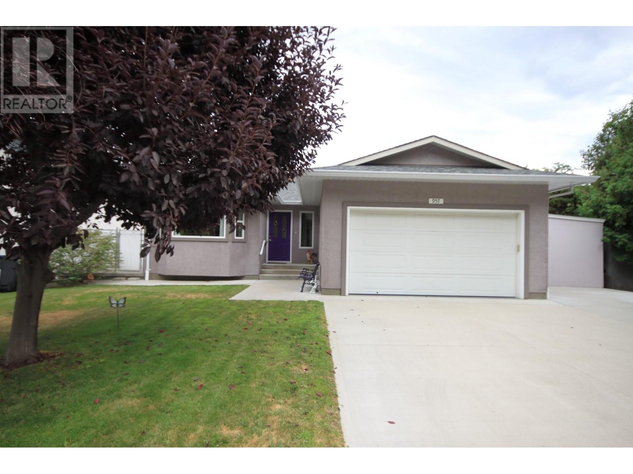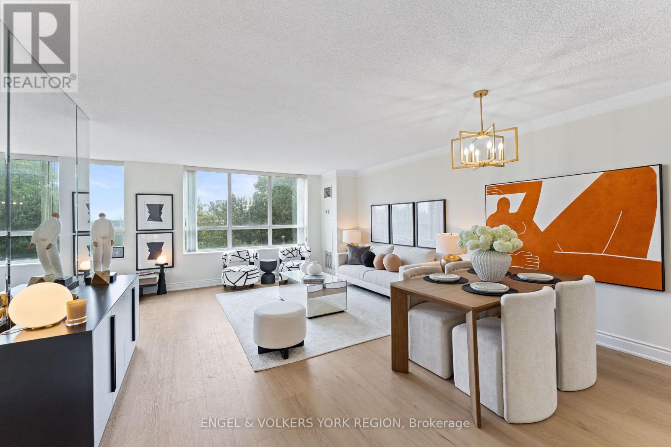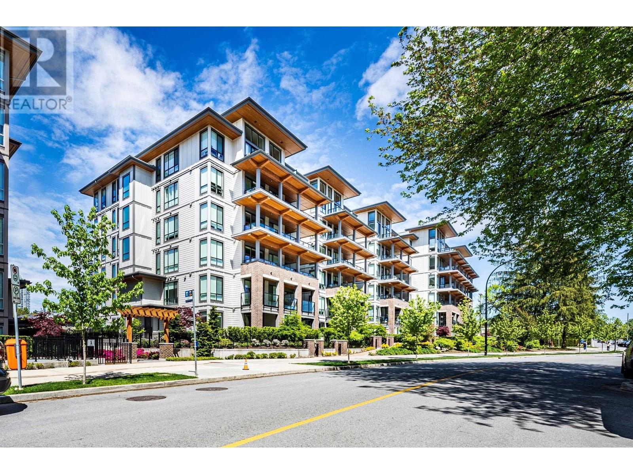8 Barrier Mountain Drive
Exshaw, Alberta
Brand NEW roof! This charming single-family home is perfect for those seeking a serene mountain lifestyle. Set on a solid concrete foundation, the home offers three bedrooms and two bathrooms, with all 3 bedrooms boasting beautiful hardwood flooring. Newer windows throughout the house, and the partially finished basement provides additional room for recreation or storage potential. The backyard is partially fenced, offering privacy and room for outdoor gatherings. A detached one-car garage, complete with a concrete floor, is perfect for parking or as a workshop. With a new roof this home is sure to give you years of peace of mind. Don't miss this wonderful opportunity to call Exshaw home! *Some Pictures Virtually Staged* (id:60626)
Century 21 Nordic Realty
144 Pineridge Gate Pineridge Gate
Gravenhurst, Ontario
Welcome to 144 Pineridge Gate, a beautifully appointed 3bed, 3bath bungalow in the prestigious Pineridge Gate Community of Gravenhurst, Ontario. Boasting over 2,000 sq.ft. of thoughtfully designed living space, this residence artfully blends refined modern finishes with the serenity of Muskoka's natural setting.As you step inside, soaring cathedral ceilings and oversized windows frame sweeping views of the private, treed backyard bathing the open-concept living, kitchen, and dining areas in gentle natural light.At the heart of the home lies a chefs dream kitchen with stainless steel appliances, induction cooktop, wine/beer fridge, and a spacious island designed for both culinary pursuits and entertaining. The adjacent living room, anchored by a custom stone gas fireplace, offers a cozy yet elegant gathering space with calming views of lush gardens.Sliding doors open onto an expansive back deck, perfect for summer barbecues, or quiet mornings surrounded by perennial blooms and mature trees.The main floor primary suite bright windows overlook the peaceful landscape, while the spa-inspired 4-piece ensuite with walk-in glass shower provides a luxurious escape. A front bedroom offers flexible living and access to another full bath. Convenience is paramount with main-floor laundry and an oversized 2-car garage featuring an extra 3 feet of depth ideal for SUVs, 2 large vehicles. Downstairs, the fully finished basement offers over 7 foot high ceilings: Rockwool insulation, rich pine ceilings with wood beams, a gas fireplace, large rec. room, bright bedroom, and a third full bathroom perfect for guests. The original owner thoughtfully invested numerous upgrades beyond builder spec, elevating quality and detail throughout. Situated on a quiet, tree-lined street mere minutes from downtown Gravenhurst and its lakeside shops, restaurants, and cultural attractions, this home harmonizes nature, comfort, and refined Muskoka living at its finest where luxury meets tranquility. (id:60626)
Forest Hill Real Estate Inc.
520 Marisa St
Nanaimo, British Columbia
**OPEN HOUSE - Sunday, July 13, 2025 @ 2pm - 4pm** This is a fantastic home perfect for a family in great neighbourhood. Beautiful 3-bedroom + den home features all the bedrooms up, & open den ideal for office flex space, gym, or separate family room. Upper floor also features a generous primary bedroom including good-sized walk-in closet & bright ensuite. Additional bedrooms are spacious & share a full bathroom, making the upper floor ideal for a family. The lower ground floor level is perfectly laid out, including bright & white kitchen w/ shared dining/living room, including access to a big yard space through glass sliding patio doors that could easily be fenced in for additional privacy. Stunning kitchen features: stainless steel appliance package, sit-up island + dedicated laundry room. Designed w/ open-concept floor plan, loads of natural light & quality finishing throughout, this is a well-designed home with comfort & ease of living in mind. Location is close to schools, shopping, VIU, and recreation. Call or email Sean McLintock with RE/MAX Generation to view this property or to receive further information 250-667-5766 or sean@seanmclintock.com + additional information & video available at macrealtygroup.ca (Verify all info, data, & measurements if important.) (id:60626)
RE/MAX Professionals
5690 Mermaid Street
Sechelt, British Columbia
Centrally located commercially zoned home in Sechelt! This Rancher with full, partially finished, basement is perfect for someone wanting to run their business and have a place to live. Finish off the lower level and it's the perfect live/ work opportunity. Another possibility is to live upstairs and rent out the lower level for a mortgage helper or rent top and bottom as an investment. Large detached garage off the laneway in the back and spacious backyard giving plenty of outdoor living space. Many options with this property, book your viewing today! (id:60626)
RE/MAX City Realty
395 Linden Drive Unit# 2
Cambridge, Ontario
Welcome to 2-395 Linden Dr, a beautifully updated 3-bedroom townhouse in a newer complex, offering modern finishes, functional layout & prime location! Inside you'll discover a spacious & inviting living and dining area featuring luxury vinyl floors, elegant light fixtures & expansive windows that flood the space with natural light. The dining area comfortably accommodates a large table—ideal for hosting. The stunning newly renovated kitchen is a true highlight boasting sleek dark cabinetry with an added pantry, quartz counters & premium S/S appliances (2022), including 36” fridge. A large center island with bar seating provides the perfect spot for casual dining & entertaining. Stylish powder room with spacious vanity completes this level. Upstairs the expansive primary bedroom is a private retreat, featuring luxury vinyl floors, 2 large windows, ample closet space & spa-like ensuite with a modern vanity, subway-tiled backsplash & shower/tub combo. 2 generously sized additional bedrooms—also with luxury vinyl floors & large windows—share a stylish 4pc bathroom with modern vanity & shower/tub combo. The lower level offers a versatile additional space with sliding doors leading to the backyard, making it perfect for a home office, second living area or gym. This level also provides direct access to the attached garage for added convenience. Built in 2018 by Crystal Homes, this property is equipped with an HRV indoor air quality system, ensuring a comfortable & efficient living environment. Recent updates include new washer & dryer (2022), updated carpets on the stairs (2023), completely renovated kitchen, water softener (2022), fresh paint throughout, updated bathrooms & ceiling fans in 2 bedrooms. Enjoy the convenience of nearby amenities with Costco, restaurants, shops & more just minutes away. Families will appreciate being a short walk to Parkway Public School, John Erb Park & Ravine Park. Plus, with easy access to Highway 401, commuting is a breeze! (id:60626)
RE/MAX Real Estate Centre Inc.
9798 Hidden Valley Drive Nw
Calgary, Alberta
Welcome to Hidden Valley!This stylish and move-in-ready 3 bed, 2.5 bath home offers 1,536 SQFT of beautifully updated living space. Enjoy peace of mind with a new roof, flooring, and paint done within the past year.Step inside to a bright front den/flex room—perfect for a home office. The open-concept main floor features soaring 18-ft ceilings, a stunning chandelier, gas fireplace, and large south-facing windows that flood the space with natural light. The modern kitchen boasts white cabinetry, black granite countertops, stainless steel appliances including a gas range, and a motion-sensor faucet for added convenience.Walk out to the sunny south backyard with a large glass-railed deck—ideal for entertaining. The main floor also includes a powder room and a spacious mud/laundry room with added storage.Upstairs, unwind in the vaulted primary suite with bay window views, a jetted tub, and a separate shower. Two more generous bedrooms and a full 4-piece bath complete the upper level. The illegal basement suite has 2 bedrooms and 1 full bath with separate entrance.Nestled in family-friendly Hidden Valley, close to parks, schools, and major routes like Stoney Trail, 14th St, and Beddington Trail—this home checks all the boxes! (id:60626)
Prep Realty
634 Colby Drive Unit# 7 & 8
Waterloo, Ontario
Double condo unit that can be used for a wide variety of industrial and service commercial uses is currently set up as a machine shop and is being offered as an operating machine shop including all equipment and machines currently on site (Valuation of $120,000.00). These condo units are in an established industrial park with easy access to the Conestoga Expressway. Many potential clients within walking distance. (id:60626)
Peak Realty Ltd.
5459 Derby Road
Sechelt, British Columbia
Unique set up on this .22 acre property with 2 bedroom rancher and RV set up under a wooden structure. RV is included in the sale. Home has an open layout and upgraded kitchen over the years. New metal roof and hot water tank, plenty of land to create your own space or addition to home. Quiet street yet walkable to the beaches, town or bus. Wood fireplace for the winter months. Storage unit will be removed from the lot upon a sale. (id:60626)
RE/MAX City Realty
68 Esplanade Lane
Grimsby, Ontario
Lakeside Living at Its Finest – 68 Esplanade Lane, Grimsby Welcome to 68 Esplanade Lane – a beautifully designed 3-storey freehold townhome offering approximately 2,000 sq. ft. of modern living space just steps from the shores of Lake Ontario. Wake up to breathtaking lake views and enjoy the tranquility of waterfront living in one of Grimsby's most desirable neighbourhoods. This spacious and sun-filled home features a thoughtful open-concept layout, perfect for both everyday living and entertaining. The main floor boasts a bright and airy living area, a well-appointed kitchen with contemporary finishes, and access to a private balcony overlooking the lake – ideal for morning coffee or evening sunsets. Upstairs, you’ll find generously sized bedrooms, including a primary suite with large windows and a spa-like ensuite. The ground floor offers versatile space for a home office, gym, or guest suite, with direct access to a private garage and driveway. Located in a vibrant and growing lakeside community, you're just minutes from shops, restaurants, walking trails, parks, and the Grimsby GO Station – making this a perfect spot for commuters and nature lovers alike. Don't miss your chance to live by the lake in style – book your private showing today! (id:60626)
RE/MAX Escarpment Realty Inc.
2 - 395 Linden Drive
Cambridge, Ontario
Welcome to 2-395 Linden Dr, a beautifully updated 3-bedroom townhouse in a newer complex, offering modern finishes, functional layout & prime location! Inside you'll discover a spacious & inviting living and dining area featuring luxury vinyl floors, elegant light fixtures & expansive windows that food the space with natural light. The dining area comfortably accommodates a large table-ideal for hosting. The stunning newly renovated kitchen is a true highlight boasting sleek dark cabinetry with an added pantry, quartz counters & premium S/S appliances (2022), including 36" fridge. A large center island with bar seating provides the perfect spot for casual dining & entertaining. Stylish powder room with spacious vanity completes this level. Upstairs the expansive primary bedroom is a private retreat, featuring luxury vinyl floors, 2 large windows, ample closet space & spa-like ensuite with a modern vanity, subway-tiled backsplash & shower/tub combo. 2 generously sized additional bedrooms-also with luxury vinyl floors & large windows-share a stylish 4pc bathroom with modern vanity & shower/tub combo. The lower level offers a versatile additional space with sliding doors leading to the backyard, making it perfect for a home office, second living area or gym. This level also provides direct access to the attached garage for added convenience. Built in 2018 by Crystal Homes, this property is equipped with an HRV indoor air quality system, ensuring a comfortable & efficient living environment. Recent updates include new washer & dryer (2022), updated carpets on the stairs (2023), completely renovated kitchen, water softener (2022), fresh paint throughout, updated bathrooms & ceiling fans in 2 bedrooms. Enjoy the convenience of nearby amenities with Costco, restaurants, shops & more just minutes away. Families will appreciate being a short walk to Parkway Public School, John Erb Park & Ravine Park. Plus, with easy access to Highway 401, commuting is a breeze! (id:60626)
RE/MAX Real Estate Centre Inc
332 Moilliet St S
Parksville, British Columbia
Ideal Rancher in the Heart of Parksville! This bright and well-cared-for home offers a comfortable layout with 3 bedrooms and 2 bathrooms. Inside, you'll find a welcoming living room with a large bay window and cozy fireplace, a nicely updated kitchen with a skylight, and a dining room that flows naturally from the main living space and gives access to the backyard. The generous primary suite features a walk-in closet and a 3 piece ensuite. Thoughtfully designed for easy living, the home is filled with natural light and has a warm, inviting feel throughout. Outside, enjoy three separate patio spaces and a large backyard, perfect for relaxing or entertaining. A double garage and additional space for RV parking provide extra convenience. Ideally located in the heart of Parksville, just minutes from schools, shopping, parks, the beach, grocery store, and the health centre, this home is a great fit for first-time buyers or those looking to downsize. (id:60626)
Royal LePage Parksville-Qualicum Beach Realty (Pk)
86 Edenrock Drive
Hamilton, Ontario
Move-in ready, carpet-free townhome with stylish upgrades in 2025 and unbeatable location near Costco, QEW & Winona Crossing. Main floor features ceramic tile, hardwood flooring, and a gas fireplace. Granite kitchen opens to a spacious 20' x 19' two-tier deck. Upstairs offers oak staircase, laundry room, and a primary with ensuite access, Jacuzzi tub & separate shower. New pot lights. Close To Schools And Winona Park. Unfinished basement with endless potential - customize it to fit your needs! Roughed In Central Vac And Rough For Bathroom In Basement. Perfect for First-Time Buyers! (id:60626)
Save Max Real Estate Inc.
3205 - 25 Carlton Street
Toronto, Ontario
Bright and spacious 2-bedroom suite featuring a generous primary bedroom complete with a 4-piece ensuite and walk-in closet. Step out onto your private balcony and enjoy stunning cityscape views. This 848 sq ft unit also includes convenient parking and a locker for extra storage. Located in a well-maintained building offering excellent amenities. Prime location within walking distance to U of T and TMU universities, close to the Financial District and hospitals, with the subway just steps away! Extras: Building amenities include swimming pool, gym, sauna, party room, media room, games room, library, guest suites, visitor parking, and 24-hour security. (id:60626)
Chestnut Park Real Estate Limited
503 5311 Cedarbridge Way
Richmond, British Columbia
Welcome to Riva 2 where sophistication meets convenience. This 890 SF, 2BR + 2BA + den residence features an open layout, two balconies, and courtyard views. Highlights include 9´ ceilings, engineered hardwood floors, premium appliances, and forced air HVAC.Enjoy Club Riva´s 12,000 SF wellness center, with a fitness studio, indoor pool, sauna, and steam room. Walking distance to Lansdowne Skytrain, Oval Park, Dyke Trail, and T&T Supermarket (id:60626)
Team 3000 Realty Ltd.
97 Kenedon Drive
Kawartha Lakes, Ontario
Escape to your own slice of paradise with this stunning 3-bedroom, 2-bathroom waterfront bungalow, perfectly nestled along the tranquil shores of Pigeon Lake, located on the Trent Severn Waterway. Step inside to a large and open living room with large windows that flood the space with natural light, and a cozy fireplace, perfect for chilly evenings. The kitchen and dining room is bright and airy with ample storage and counter space with beautiful lake views, making it a dream for home chefs. The large primary bedroom offers a peaceful retreat with water views, an ensuite bathroom, tons of closet space with storage . Two additional bedrooms and a bathroom provide comfortable accommodations for family or guests. Outside, the deck and private dock offer the perfect space for entertaining, fishing, or launching your kayak. A wired in Generac generator will ensure you never lose power! Don't miss your chance to own a piece of waterfront living at its finest! (id:60626)
Keller Williams Community Real Estate
957 Morningstar Road
Oliver, British Columbia
Meticulously maintained 3BD/3BATH R2000 home. Original owners. Open-concept living with gas fireplace and bay window. Kitchen features quartz counters, large island, walk-in pantry, under-cabinet lighting, and spice rack pull-outs. Primary suite offers walk-in closet, walk-in shower with bench, and private patio wired for hot tub with built-in speakers.Lower level has suite potential with separate entry, gas fireplace, kitchenette, and full workshop with shelving and workbench. Backyard is low-maintenance with covered deck, built-in speakers, and blinds—great for entertaining. Double garage plus extended driveway fits RV or boat with hookup. Extras include new A/C, quartz updates, large laundry room, tall toilets, central vac, water softener, underground irrigation, and storage shed. Quiet cul-de-sac location close to shopping, schools, restaurants, and Fairview Mountain Golf Course. (id:60626)
RE/MAX Wine Capital Realty
304 - 195 Wynford Drive
Toronto, Ontario
Welcome to Tridels Prestigious Palisades a beautifully updated southeast-facing corner suite offering over 1,400 sq ft of timeless elegance and modern comfort in the heart of Toronto. This renovated bright and spacious newly renovated residence features 2 generous bedrooms, 2 bathrooms, plus a sunlit solarium, ideal for a home office, spiritual room, nursery, or reading nook. The open-concept living and dining areas are filled with natural light, creating a warm and inviting atmosphere perfect for entertaining or relaxing. Highlights include brand new wide plank flooring throughout, stone countertops throughout, upgraded baseboards, designer lighting and pot lights, fresh paint, and full-sized brand new stainless steel appliances. The eat-in kitchen is perfect for everyday dining and entertaining. Large laundry/utility room with family-size washer & dryer, and lots of storage. Located in a gated, resort-style community with 24-hr security, manicured gardens, and a charming gazebo, residents enjoy top-tier amenities: a saltwater indoor pool, hot tub, sauna, gym, tennis, squash, billiards, and a party room. Maintenance fees are all-inclusive, with secure parking and ample visitor spots. Minutes to the DVP, 401/404, Aga Khan Centre, Flemingdon Park Golf Club, and downtown, with TTC and Eglinton Crosstown LRT just steps away. Lobby was recently renovated. Luxury, lifestyle, and location, Welcome Home to The Palisades. (id:60626)
Engel & Volkers York Region
406 7599 15th Street
Burnaby, British Columbia
Don't miss your chance to own this lovely home at Cedar Creek, next to Southgate City's growing community. This well kept, nearly brand-new home with 9' ceilings offers you a perfectly laid-out floor plan for 2 bedroom, 2 baths and open-concept design. The gourmet kitchen with s/s appliances flows into a bright living/dining space. Expansive widows and spacious balcony provide nice mountain views. This immaculate home is steps from Edmonds Skytrain, Highgate Shopping Centre and schools. Enjoy nearby Ernie Winch Park or explore Southgate City's future development. Amenities, including a fully equipped fitness center and a guest suite for overnight visitors. (id:60626)
Royal Pacific Realty (Kingsway) Ltd.
1700 Papineau Lake Road
Hastings Highlands, Ontario
Sandy Beaches & Stunning Views! Welcome to your dream getaway on Papineau Lake. This renovated 3-bedroom, 1-bath true cottage offers a perfect blend of rustic charm and modern comfort all on one level. Relax on the expansive deck or take just a few steps down to the water and enjoy your private dock. Spend your days swimming, fishing, or soaking up the sun, and in the evenings, gather around the bonfire with family and friends. For the adventurous, head over to the nearby cliffs for jumping, a lake tradition. Inside, you'll love the gorgeous stone fireplace, newer appliances, and an updated bathroom. This property even offers the option to work remotely from the cottage, so you can blend work and play in a stunning setting. Bonus: Dock and all furniture are included move in and start enjoying cottage life immediately! Conveniently located just minutes from Maynooth and a short drive to Bancroft or Barrys Bay, you'll have easy access to shops, restaurants, and all the amenities you need. Papineau Lake A rare find, don't miss out! (id:60626)
Royal LePage Frank Real Estate
222, 104 Armstrong Place
Canmore, Alberta
Welcome to 222-104 Armstrong Place, a spacious and well-appointed 1 bedroom + den, 2 bathroom condo in the highly desirable Trailside Lodges—nestled in the peaceful and scenic Three Sisters Mountain Village. This inviting home offers the perfect blend of modern comfort, natural beauty, and incredible lifestyle amenities, all within one of Canmore’s most well-managed buildings.Backing onto a serene and private forested green space, this single-level unit offers privacy and tranquility while being just minutes from everything you need. Step onto your large, covered deck—ideal for outdoor dining, morning coffee, or relaxing after a mountain adventure. Inside, the open-concept floor plan features a spacious living room with a cozy gas fireplace, a generous dining area, and a well-equipped kitchen with stainless steel appliances, granite countertops, and plenty of cabinet space. The primary suite includes a walk-in closet and a full ensuite. The den, complete with its own full bathroom nearby, functions well as a guest room, office, or flexible living space.Enjoy the convenience of heated underground parking, secure storage, and condo fees that include heat, water, and gas—helping to simplify your cost of living. Trailside Lodges is known for having one of the most comprehensive amenity packages in Canmore. Owners enjoy access to an outdoor hot tub nestled in the trees, an indoor resistance pool, a fully equipped fitness center, a theatre room, games and billiards lounge, and a breathtaking great room with two-story fireplace and mountain lodge ambiance.The location is unbeatable for outdoor enthusiasts and active Canmore residents. Walkable to Our Lady of the Snows Catholic school, access miles of paved and unpaved mountain biking and hiking trails directly from your doorstep, and play a round at the nearby disc golf course. The paved commuter path leads straight into downtown Canmore for commuter e-bike access. With the highly anticipated Three Sisters Gateway co mmercial development underway just minutes away, you’ll soon enjoy new retail, dining, and service options nearby—enhancing both lifestyle and long-term value.For those commuting or travelling regularly, access to the Trans-Canada Highway is quick and seamless, allowing you to be on the road to Calgary, Banff, or Lake Louise in seconds. Whether you're looking for a full-time residence, weekend getaway, or investment property, this condo offers a rare combination of natural setting, modern features, and lifestyle-driven amenities in one of Canmore’s most sought-after neighborhoods.Don’t miss the opportunity to own in Trailside Lodges—where mountain living meets everyday convenience. Reach out for your private showing today. (id:60626)
RE/MAX Alpine Realty
27 Marina Point Crescent
Hamilton, Ontario
Beautifully maintained, this three-bedroom, four-bathroom end-unit townhome offers the spacious feel and added privacy of a semi-detached, paired with the low-maintenance ease of townhome living. Set in a highly sought-after neighbourhood, it features soaring 9-foot ceilings and an open-concept layout that effortlessly blends modern style with everyday functionality. Thoughtful finishes throughout include rich hardwood flooring, a striking stone-faced fireplace with custom-built-in shelving, and a fully finished basement with a three-piece bathroom ideal for additional living space, a home office, or a private guest suite. The private outdoor space is a true highlight, featuring a relaxing hot tub perfect for unwinding or entertaining guests. Just a short stroll from the lake and with easy access to the QEW, commuting is effortless. With parks, trails, schools, shopping, and dining all nearby, this property presents an outstanding opportunity for both homeowners and investors. (id:60626)
Royal LePage State Realty
27 Marina Point Crescent
Hamilton, Ontario
Beautifully maintained, this three-bedroom, four-bathroom end-unit townhome offers the spacious feel and added privacy of a semi-detached, paired with the low-maintenance ease of townhome living. Set in a highly sought-after neighbourhood, it features soaring 9-foot ceilings and an open-concept layout that effortlessly blends modern style with everyday functionality. Thoughtful finishes throughout include rich hardwood flooring, a striking stone-faced fireplace with custom-built-in shelving, and a fully finished basement with a three-piece bathroom—ideal for additional living space, a home office, or a private guest suite. The private outdoor space is a true highlight, featuring a relaxing hot tub—perfect for unwinding or entertaining guests. Just a short stroll from the lake and with easy access to the QEW, commuting is effortless. With parks, trails, schools, shopping, and dining all nearby, this property presents an outstanding opportunity for both homeowners and investors. (id:60626)
Royal LePage State Realty Inc.
2216 - 185 Legion Road N
Toronto, Ontario
Perched on the sub-penthouse with floor-to-ceiling windows, enjoy unobstructed northwest views and stunning sunsets. This sun-filled 2-bed, 2-bath corner suite spans 925 SQFT and comes with two rare underground parking spots and a locker. Open-concept layout, tons of storage, and a seamless indoor-outdoor vibe make this space perfect for relaxing or entertaining. ALL utilities are included in the maintenance fee. Built by Camrost-Felcorp, The Tides offers resort-style amenities: outdoor pool, gym, squash courts, sauna, yoga studio, indoor whirlpool, party room, theater, library, and more. The 4th-floor terrace even has a running track and green space for kids. Steps to waterfront trails, parks, shops, restaurants, and just minutes to Mimico GO, TTC, and the Gardiner. (id:60626)
Chestnut Park Real Estate Limited
2604 Dory Way
Pender Island, British Columbia
Turnkey Rancher Near the Ocean - Ideal for Families, Downsizers & Investors! Whether you're seeking one-level living, a family-friendly layout, or a ready-to-go income property, this 4-bedroom, 2-bathroom rancher has it all. The large fully fenced backyard is perfect for gardening, relaxing, or playing. A large, bright kitchen is at the heart of the home. A large island make it ideal for casual meals or hosting friends and family. The primary bedroom features a walk-in closet and ensuite, while 3 additional bedrooms-one used as an office-offer flexibility for family, guests, work-from-home needs or hobbies. Set on a quiet street just a short stroll from Shingle Bay Park, beach access and scenic trails. Bonus: the seller is open to selling the contents for a truly turnkey opportunity. (id:60626)
RE/MAX Lifestyles Realty


