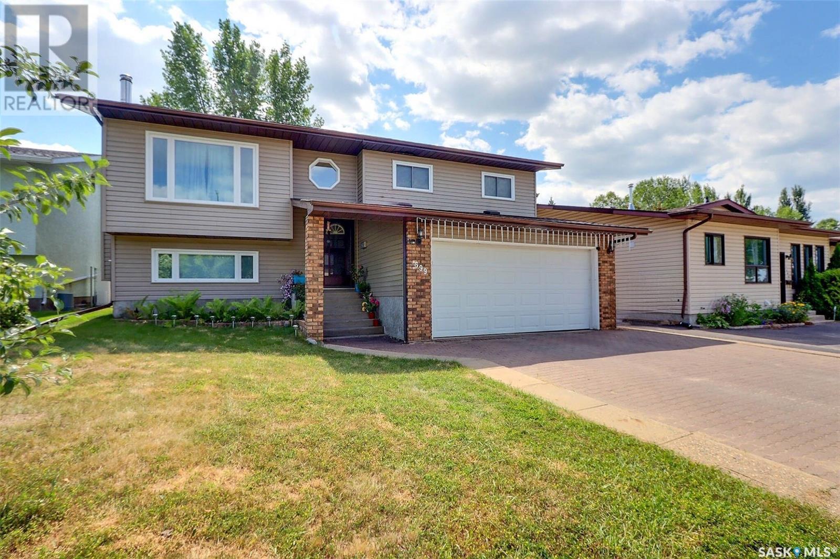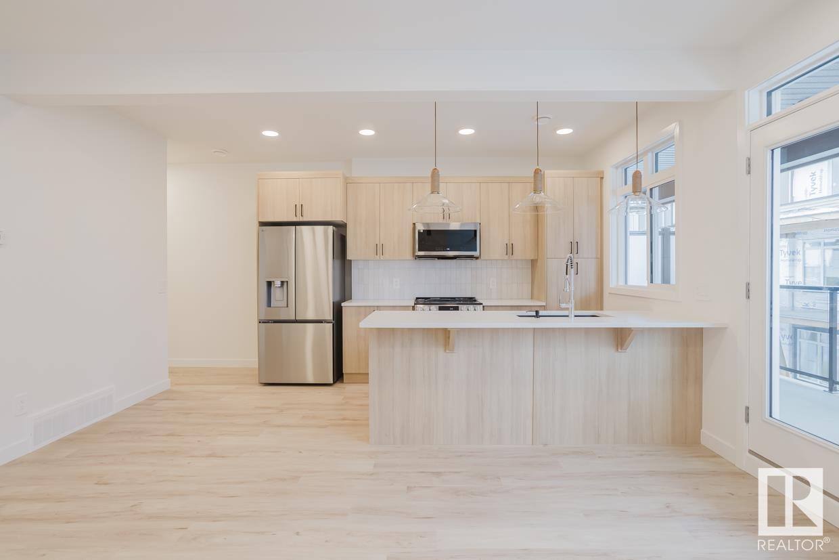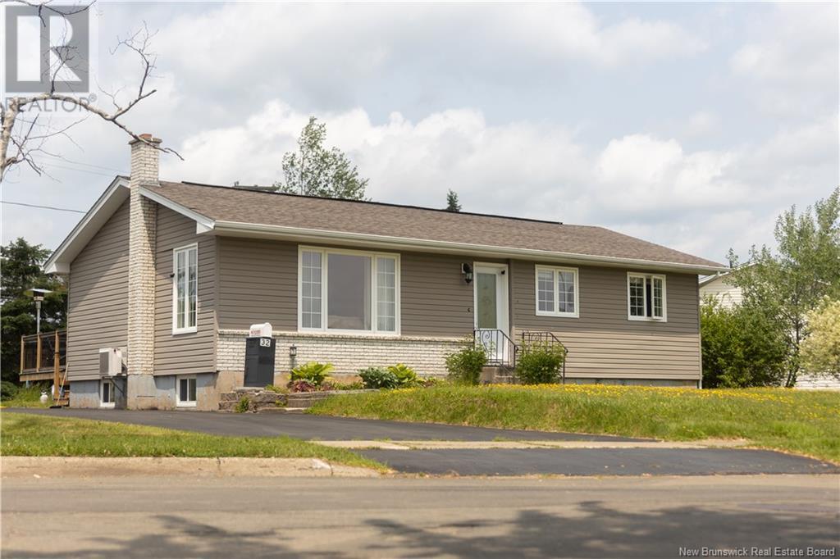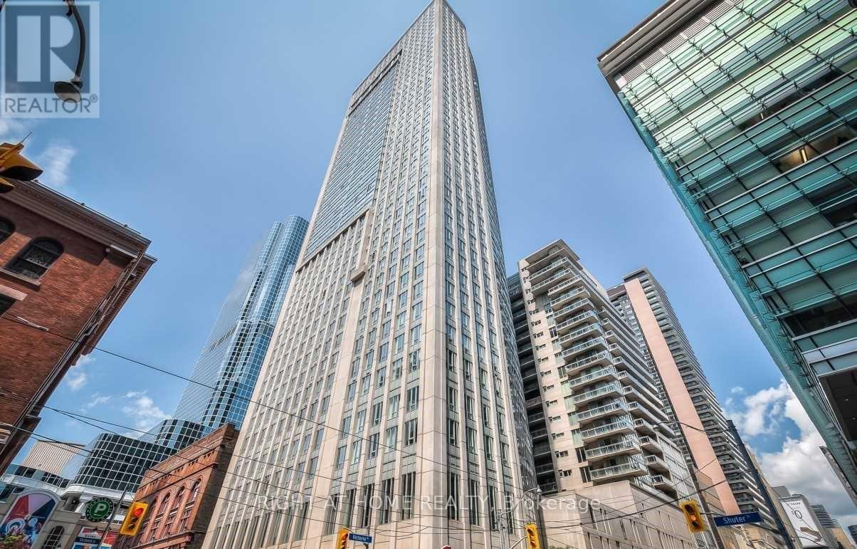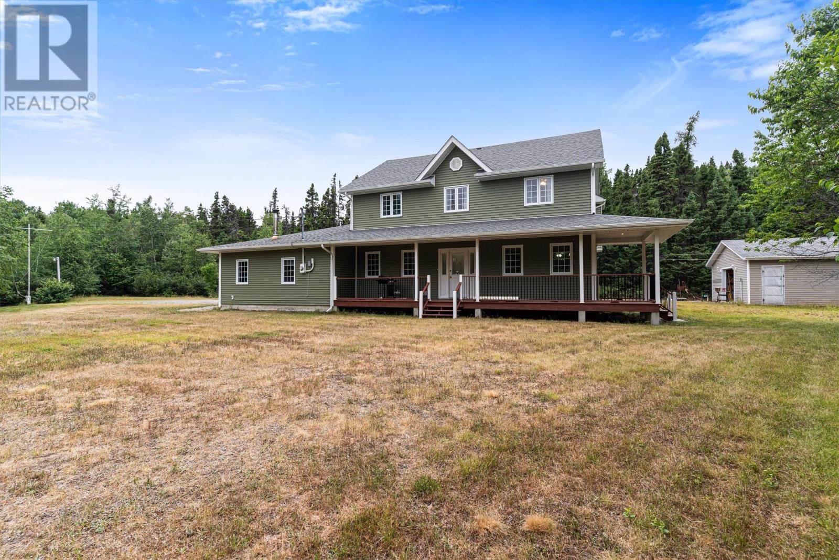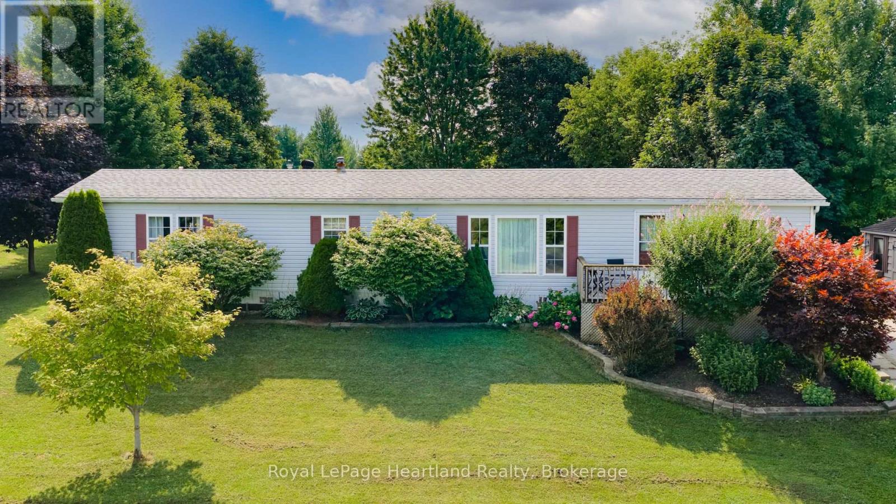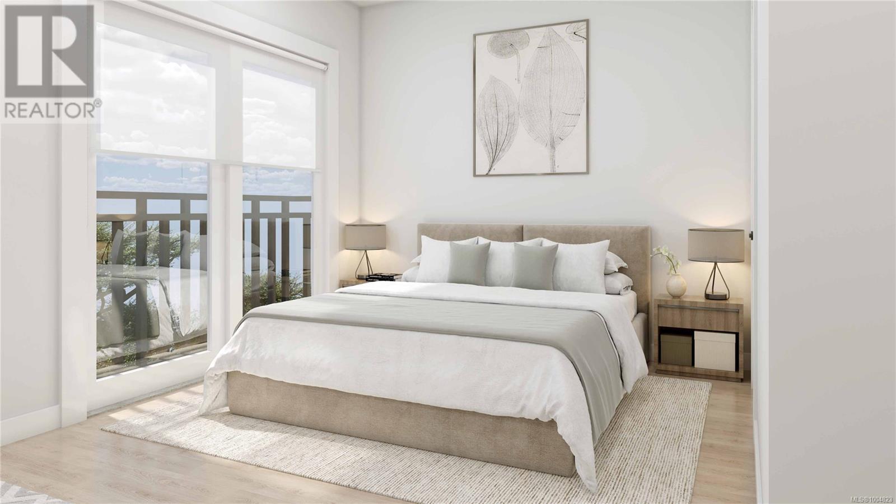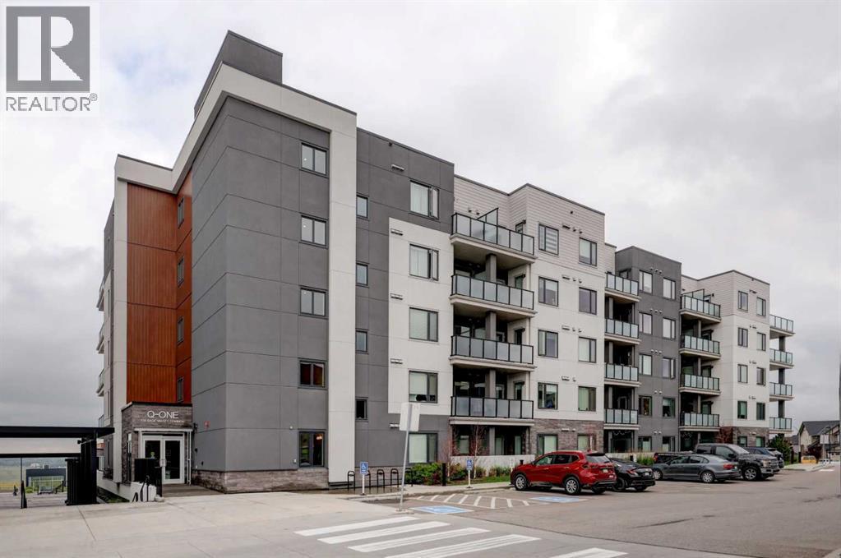1699 Allbright Crescent
Prince Albert, Saskatchewan
Well maintained bi-level located in a mature River Heights neighborhood. Constructed in 1985, this home spans 1,047 sq/ft and offers 5 bedrooms and 2 bathrooms. The main level features a U-shaped kitchen with arborite counters and golden oak cabinets, complemented by ample natural light and deck access off the dining room. Ideal for families with 3 bedroom upstairs as well as a full bathroom with jack and jill access to the primary bedroom. Ample living space in the basement with two bedrooms, a rec room and 3 piece bathroom. Step outside to the south-facing deck overlooking the fully fenced yard with under deck storage, a shed and is conveniently backing the Rotary Trail. Additional highlights include an attached double garage, air to air exchanger, central air conditioning, and central vac. A prime location near all amenities, this property is a great opportunity and may not last long! (id:60626)
Coldwell Banker Signature
#17 16231 19 Av Sw
Edmonton, Alberta
Welcome to Essential Glenridding, where luxury living meets modern convenience! This stunning new 3-story condo features new designer finishes that will take your breath away. On the lower level, you'll find a convenient single attached garage. As you make your way upstairs, you'll be greeted by the open-concept main floor that offers a half bath and a private balcony perfect for hosting summer BBQs. The kitchen features quartz countertops, waterline to fridge and upgraded cabinets. It's the perfect space to whip up your favourite meals. Head upstairs to discover a laundry room, full 4-piece bathroom, 2 large bedrooms, and a spacious master suite complete with a walk-in closet and luxurious ensuite. The master even comes with its own private balcony, where you can enjoy your morning coffee. This home also comes with a generous 3k appliance allowance and is fully landscaped. CONSTRUCTON TO START MID MAY. Photos may differ from actual property. Appliances not included. (id:60626)
Mozaic Realty Group
32 Morningside Drive
Moncton, New Brunswick
Updated bungalow ($50k kitchen and more) in sought-after North end Evergreen area! Double wide 54' x16' annually sealed driveway. Updated Roof, siding, Windows and exterior doors, storage shed and the deck built last year. Walk into the open concept living/ dining/kitchen designed for hosting family and friends. The key shaped Island seats 4 people. The kitchen is built with Hardwood slam-proof storage drawers and cupboards. The stainless steel appliances with the background ceramic mosaic tile backsplash commands compliments from critics! The bathroom was also renovated with a well appointed, clean and ergonomic design. 3 main floor bedrooms and 3 Hallway closet for storage. On your way downstairs past the framed glass door. The back door could offer a direct access separate entry to the basement for income potential by renovating aspects of the basement. A very big laundry room with sink is just past the 2pc washroom. Storage room full of storage shelves is just off of a possible workshop, craft room. Under stairs holds work bench and storage. The large family room is big enough to hold most rec room possibilities. One wall offers a framed projector screen! Easy access to bus routes and many amenities within walking distance. Great schools parks, courts and sports fields in the area as well. If you have been looking for a well built and maintained updated home in this area. Come and have a tour of this property. (id:60626)
Keller Williams Capital Realty
7, 304 Village Mews Sw
Calgary, Alberta
A stylish and comfortable home in charismatic Patterson Hills! Impressive multi-story floorplan adds flair and the sunny, southwest exposure invites plenty of natural light into the space. Enjoy both city and mountain views! Maximize outdoor living opportunities by relaxing on the raised balcony or choose to lounge comfortably on the main floor patio. This unit is adjacent to some of the best neighbours around… a row of mature trees and the spacious greenery of Niki Park! Imagine experiencing this tranquil setting on a daily basis yet having the city center, shopping, services, dining and entertainment all within easy reach! Big bright kitchen with granite counters and stainless appliance package. Laundry is conveniently located within the suite. Parking is secure in the heated, underground stall. A dedicated storage locker helps keep your extras organized. The amenities building offers fitness facilities, pool, hot tub, tennis and plenty of opportunities for fun in the party room. Lovely, well kept grounds throughout the complex. Visitor parking is nearby the unit. Over 1000 sq feet of beautiful, inviting space with views, greenery, recreation opportunities and an easy commute to the city center. Why wait? Move in now and make the most of summer! (id:60626)
Cir Realty
209 615 Lynd Crescent
Saskatoon, Saskatchewan
Fantastic townhouse in highly desirable Stonebridge location. Great condition, this end unit offers extra natural lighting and an open floor plan on the main. Kitchen features maple cabinets, granite countertops & a large island open to the family room, dining area, leading to the patio. Two piece bathroom for guests, and direct access to the insulated 12 X 20 attached garage. The upstairs has 3 bedrooms, including a huge master bedroom with a walk-in closet and direct access to the 4 piece bath with a skylight. Basement is fully finished with an extra living room, den for guests, laundry and a full 4 piece bathroom. The Rapallo complex is pet friendly, walking distance to grocery stores, restaurants, public transit to U of S, schools, parks and all amenities. Move in ready, central air conditioning, south facing patio, and more! Come see for yourself... As per the Seller’s direction, all offers will be presented on 2025-08-06 at 7:00 PM (id:60626)
Century 21 Fusion
1317 - 200 Victoria Street
Toronto, Ontario
Experience the pinnacle of downtown living at the iconic Pantages Tower, 200 Victoria Street a sleek and modern condo offering wall-to-wall windows, a bright open-concept layout, and unbeatable city access. Located just steps from Yonge-Dundas Square, Eaton Centre, TTC subway, universities, hospitals, theatres, and top restaurants, this suite blends comfort with convenience. Enjoy high-end living with all utilities included (except cable/internet) in one of Torontos most sought-after locations. Perfect for professionals, students, or investors looking to own a stylish space in the heart of it all.. (id:60626)
Right At Home Realty
18 Park Road
Gambo, Newfoundland & Labrador
Welcome to 18 Park Road, Gambo — where peaceful living meets endless potential! This beautiful 4-bedroom, 2.5-bath home features a spacious layout with a master suite and en-suite bath. Situated on a stunning five-lot property, this is truly all you’ll ever need to bring your visions and dreams to life. The land extends all the way to the Gambo River, offering the perfect setting for seasonal salmon fishing or simply enjoying the calming sound of the water every day. Whether you’re looking for your forever home, a hobby farm, or the ultimate riverside retreat — this property checks every box. --The Seller(s) hereby directs the listing Brokerage there will be no conveyance of any written signed offers prior to 2PM on the 01 day of August 2025. The seller further directs that all offers are to remain open for acceptance until 7PM on the 01 day of August 2025. Conveyance includes but is not limited to presentation, communication, transmission, entertainment or notification of. (id:60626)
Exp Realty
240 Hickory Lane
Perth East, Ontario
Welcome to 240 Hickory Lane located on one of the nicest lots in Crystal Lake! This spacious 2-bedroom, 2-bath mobile home offers affordable living just minutes from Stratford, tucked away on a quiet street surrounded by mature trees and peaceful green space. Enjoy the bright and open-concept layout featuring a cozy sunroom with a gas fireplace, perfect for year-round comfort. Sip your morning coffee on the back deck or unwind in the evenings around the firepit at the rear of the property. There's also a 12x12 insulated and heated workshop - perfect for hobbies, storage, or weekend projects. Whether you're looking to downsize, simplify, or settle into a tranquil community, this property offers it all - privacy, serenity, and space to relax both indoors and out. Don't miss your chance to own in this sought-after location within Crystal Lake. (id:60626)
Royal LePage Heartland Realty
204 777 Station Ave
Langford, British Columbia
Welcome to Pavilion Langford, a brand-new six-story condominium residence that redefines modern urban living. The newest Condominium project from Viking Properties, move-in ready Spring 2026. This thoughtfully designed development features 60 spacious and elegantly appointed units, offering a perfect blend of style, comfort, and convenience in one of the area's most desirable neighborhoods. Studio, 1 Bed + Den, 2 Bed, and 3 Bed + Den Units available with launch incentives applicable! Perfectly located in the heart of downtown Langford, this development offers unbeatable access to shops, restaurants, parks, and public transit—making it ideal for professionals, downsizers, and first-time buyers alike. Pre-sales are now open for this premier collection of urban residences. Choose your own adventure at 777 Station Ave. SALES CENTRE OPEN at 715 Goldstream Ave, WED 12-4PM and SATURDAY 12-2PM. Now booking HARD HAT TOURS starting SEPT 2025 - contact us today to secure your spot! (id:60626)
Royal LePage Coast Capital - Chatterton
Royal LePage Coast Capital - Oak Bay
315, 138 Sage Valley Common Nw
Calgary, Alberta
Welcome to 315, 138 Sage Valley Common NW—an exceptional 2-bedroom, 2-bathroom condominium offering luxurious living in the heart of Sage Hill. This is a rare, first-time market offering from the original owner, showcasing meticulous care and pride of ownership. With its unbeatable location, this home effortlessly blends elegance with convenience. As you step inside, you'll be greeted by an open-concept layout, drenched in natural light and featuring a sophisticated neutral color scheme. The luxury vinyl plank flooring creates a seamless flow throughout, while high-end stainless steel appliances, including a full-size front-load washer and dryer, enhance the overall living experience. The kitchen is a chef’s dream, featuring sleek quartz countertops and an oversized island ideal for meal prep and entertaining.Comfort is at the forefront with large windows that fill the space with warmth and light. The spacious living and dining areas provide flexible options for relaxation and hosting. The primary bedroom includes a generous walk thru closet for all your storage needs and a 3-piece bathroom. While the second bedroom and well-appointed 4-piece bathroom create an inviting atmosphere, perfect for guests or as a private office.Step out onto the private balcony, where a gas line for BBQs sets the stage for outdoor dining and gatherings. Additional perks include titled underground parking and a convenient storage locker. This building is ideally located next to a plaza, offering all the amenities you could need, including Co-op Grocery, daycare services, Shoppers Drug Mart, Tim Hortons, restaurants, Anytime Fitness, a gas station, and more—all just steps away. Plus, you’re only 20 minutes from Calgary International Airport and 25 minutes from downtown Calgary, with parks and playgrounds nearby. Don't miss the chance to call this beautiful home yours! (id:60626)
Sotheby's International Realty Canada
331 Mildred Dobbs Boulevard N
Lethbridge, Alberta
Welcome to this beautifully finished, modern 2-storey end-unit townhome built in 2017! Being an end-unit, this home offers added privacy and a smart, functional layout ideal for a variety of lifestyles. The main floor features an open-concept design with sleek, contemporary finishes such as quartz countertips and stainless steel appliances that give the kitchen a clean, polished look. Upstairs there are DUAL MASTER BEDROOMS, each with its own private ensuite bathroom and walk in closet—perfect for roommates, guests, or families who appreciate personal space. The fully finished basement adds even more living area, complete with a large rec room and full bathroom, ideal for entertaining, relaxing, or creating a home gym or office. Outside, enjoy a fenced backyard that’s great for pets or gardening, and take advantage of the convenience of a dedicated off-street parking pad. Combining style, space, and functionality, this home is a rare find in today’s market! (id:60626)
Braemore Management
219 7610 Evans Road, Sardis West Vedder
Chilliwack, British Columbia
Rare find in Cottonwood Village - welcome to one of the few homes that features an attached garage & full laundry room! This well-maintained END UNIT offers exceptional value in a vibrant 55+ community. Conveniently located close to transit, shopping, restaurants, HWY 1 & recreation provides you with a walkable lifestyle. Your low mthly fee of $270 covers gardening, garbage, water, sewer, snow removal, bldg mtnce & property taxes. Step inside to discover modern updates such as updated kitchen, s/s appliances, bathrooms, flooring, washer/dryer & lovely patio area for you to enjoy year-round. The cozy gas fireplace anchors the open-concept living & dining area flowing into the eat-in kitchen w/stunning bay window. Don't miss your chance for this affordable, pet friendly, worry-free living! (id:60626)
Exp Realty

