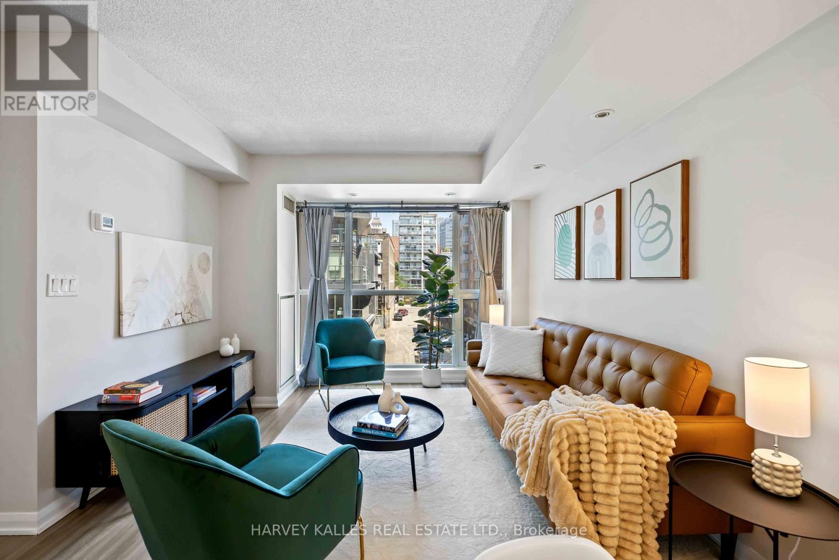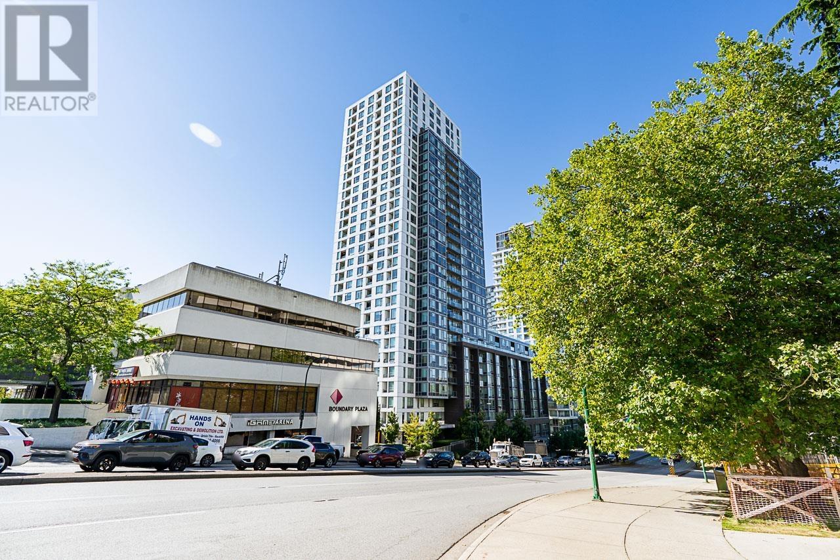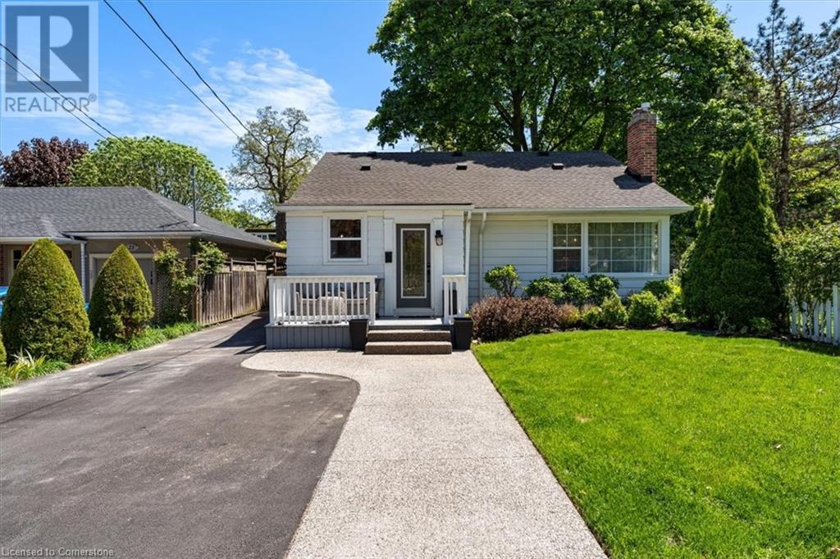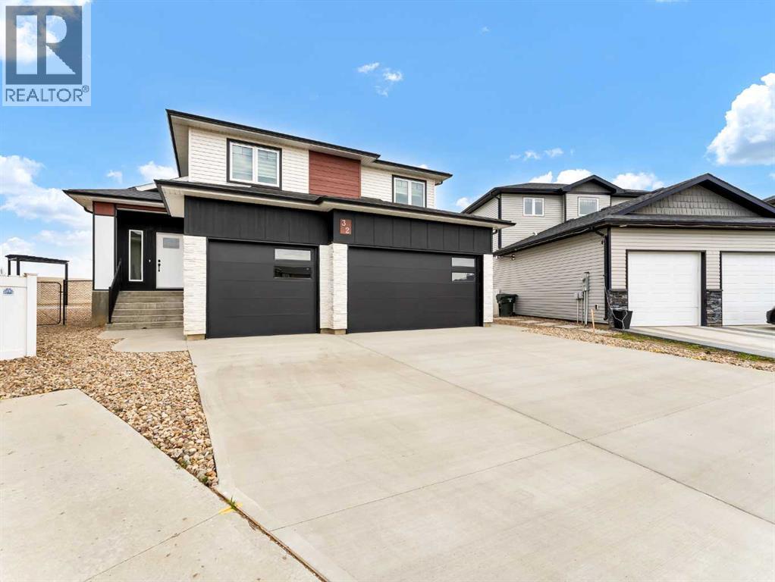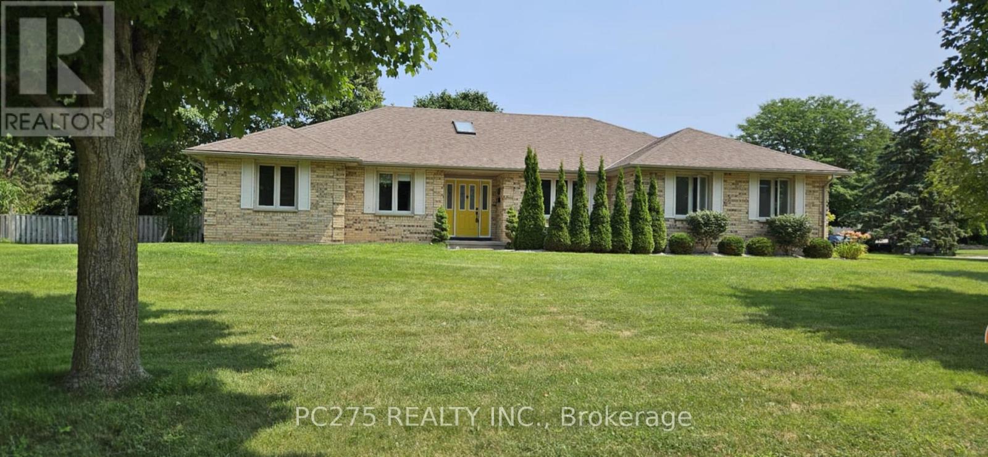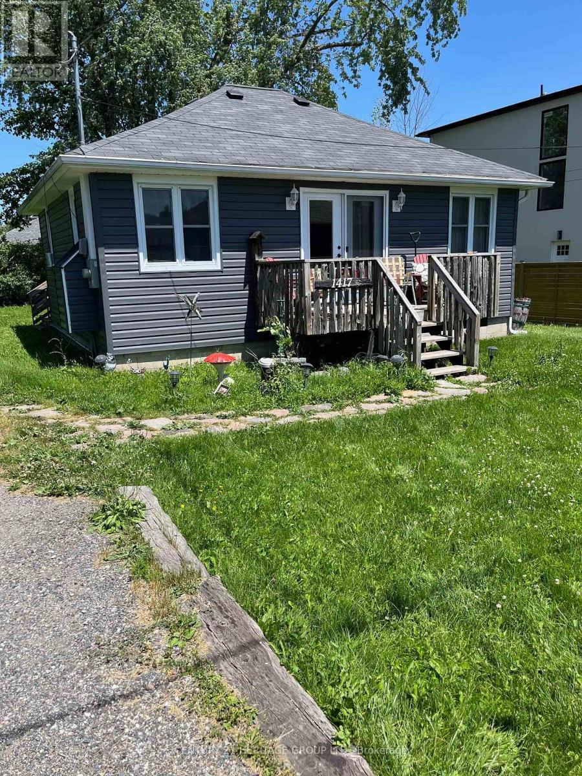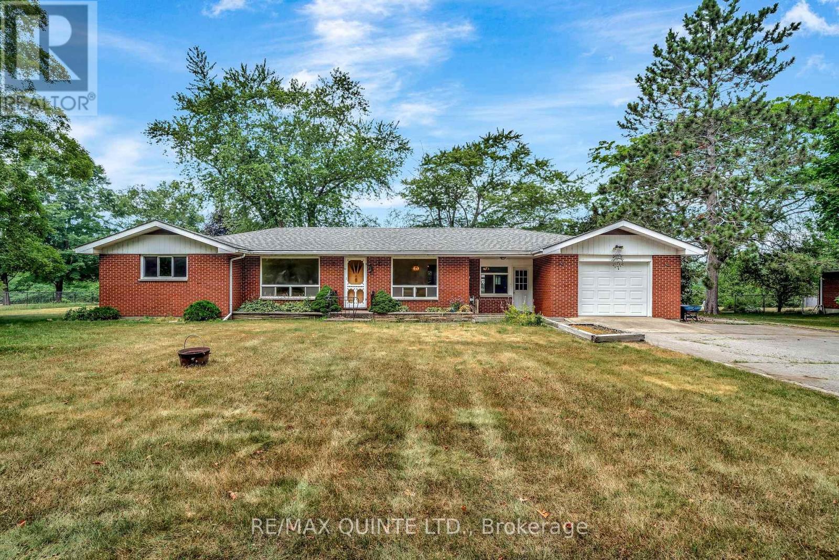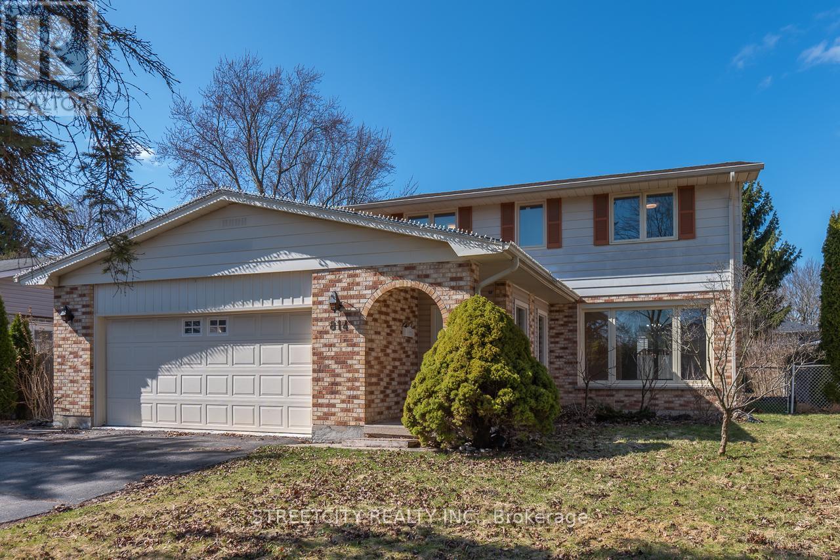24 19480 66 Avenue
Surrey, British Columbia
Welcome home to "Two Blue II", 2 bedroom, 2 bathroom, 2. Enjoy the Chef inspired kitchen with granite, counter, stainless appliances and open to a dining room big enough for family gatherings. The generous living room has a cozy fireplace and plenty of room for kids to play. 2 bedroom up including the Primary Suite with 4 piece ensuite and double closets, big enough for King size bed and furniture. This unit features a huge south facing wrap around deck & main floor access to fenced yard. 9' ceilings throughout main level. Double tandem garage w/ room for 2 cars plus workshop area and storage. Close to all amenities and good schools including Willowbrook Mall, Latimer Rd Elementary/Clayton Heights Secondary, and Future SkyTrain! Open House Sat Aug 2 fr 2-4 (id:60626)
Royal LePage - Wolstencroft
416 - 18 Beverley Street
Toronto, Ontario
Welcome to the 416!! This sun-drenched and spacious 1 bedroom plus den, 2 full bathroom condo offers nearly 750 square feet of functional living space. This condo is perfectly situated in one of the most vibrant part of downtown Toronto. It cannot get more hip than the well renowned Queen St. West. Featuring a beautiful and efficient layout, this freshly painted unit is finished in a neutral palette with upgraded granite countertops completely turn key and move-in ready. This well-designed layout creates an inviting feel that maximizes space and natural light. The generous versatile den is perfect for a second bedroom, home office, or guest room. With two full washrooms, parking, & locker, this condo checks all the boxes for modern city living. Ideally located just steps to public transit, U of T, Chinatown, The Eaton Centre, and Toronto's trendiest restaurants and shops, everything you need is right at your doorstep.This condo runs beautifully being managed by one of the most reputable management companies, residents enjoy top tier amenities, including an expansive, beautifully landscaped courtyard, and a recently updated, fully-equipped gym with dedicated yoga space. Stylish, spacious, and superbly located this is downtown living at its best. (id:60626)
Harvey Kalles Real Estate Ltd.
17 Wingett Way
Selwyn, Ontario
This is condo living like you've never seen! This striking 2 bed/2 bath end unit boasts over 1400 sf of living space, with an enviable extended back patio backing onto protected green space. Designer upgrades throughout means you can downsize without compromising on style, all within a few minutes walk to downtown Lakefield for shopping, amenities and the waterfront! Thoughtfully installed updates include: granite countertops, tile backsplash, sleek hardware, stainless steel appliances including a gas range, custom wainscoting, new ensuite with tile shower, glass door and vanity, 2 gas fireplaces, tile entrance, and an attached garage with epoxy floor and interior entrance. Throughout the home are hardwood floors, updated lighting with dimming switches and modern yet neutral paint colour theme. Enjoy low maintenance, a convenient location and amazing neighbors in this great community! (id:60626)
Royal LePage Frank Real Estate
703 - 399 Adelaide Street W
Toronto, Ontario
Welcome To Your Sophisticated & Furnished 1 Br + Lrg Den Apartment, Turn Key And Move In Ready, Furniture Can Be Included, Soaring 10Ft Exposed Concrete Ceilings, 24Hrs Concierge, Parking, Steps To Ttc, Shops And Restaurants. Amenities Incl. Gym, Resistance Pool, Landscaped Courtyard W/Water Garden, Billiard Lounge, Party Room, Den Can Be Used As 2nd Br Or Office. (id:60626)
Right At Home Realty
2902 5665 Boundary Road
Vancouver, British Columbia
Welcome to Wall Centre Central Park! This spacious northwest corner unit features 2 bedrooms and a den, offering a stunning panoramic view of the mountains, water, and city skyline. Enjoy a functional, efficient floor plan with no wasted space. Residents have access to three high-speed elevators, fully equipped fitness centre, meeting rooms, an indoor pool, hot tub, and a private garden. Conveniently located steps from Joyce SkyTrain Station, with quick access to Metrotown Mall and Highway 1-only a few minutes' drive away. This home includes 1 parking stall and offers breathtaking views of the city, mountains, and even Vancouver´s summer fireworks from your bedroom, living room, and balcony. Don´t miss this rare opportunity to own a home that truly has it all! (id:60626)
Selmak Realty Limited
23 Nelles Boulevard
Grimsby, Ontario
Welcome to 23 Nelles Boulevard! Beaming with character and nestled in one of Grimsby’s most desirable neighbourhoods, this beautifully maintained 1.5-storey Shafer-built home is sure to impress. With a 2+1-bedroom, 2-bathroom layout, the bedrooms are distributed across all three levels, combining thoughtful design and modern comforts. The main floor features hardwood floors throughout, a bright living room with a gas fireplace framed in stone and finished with a custom-crafted wooden mantel, and a remodelled kitchen (2020) offers updated design elements and functionality. Also on the main level is a well-sized bedroom and a stylish 3-piece bathroom with a walk-in rainfall shower. A laundry room, added in 2024, adds convenience and practicality to the space. Upstairs, you’ll find a spacious primary bedroom with a roughed-in ensuite bathroom—ready for your imagination and personal touches. The finished basement includes a bedroom and 4-piece bathroom, added about five years ago, is ideal for guests, in-laws, or extra family space. Step outside to a fully fenced backyard, nicely suited for families or pet owners, complete with a deck, pergola, and large access gates leading to the asphalt driveway and side entry. Located just a short walk from downtown, parks, schools, and shopping, with easy access to the QEW—this home offers charm, comfort, and convenience. (id:60626)
RE/MAX Escarpment Realty Inc.
206 Royal Oak Bay Nw
Calgary, Alberta
This tastefully renovated home is located in a quiet cul-de-sac in the family-oriented community of Royal Oak, within walking distance of the Rocky Ridge YMCA, grocery stores, banking, and schools. This property features modern design including 3 bedrooms, 3.5 bathrooms, a fully developed basement and a 2-car attached garage. The exterior is vinyl with stone and fibre-cement accents, and the home features a new roof (2024) with Class 4 hail impact rated shingles, a hot water tank (2017), furnace (2016; serviced regularly), and air conditioning. Garden lovers will appreciate the back yard, with its custom stamped concrete edging, fruit trees and two self-watering garden beds. A natural gas BBQ hookup adorns the spacious stamped concrete and exposed aggregate patio area. The open-concept main floor is naturally bright, with custom cabinetry and pull-out soft-close drawers, a pantry, sliding patio doors to the back yard, and a brick fireplace. The upper level features a bonus room, laundry area, a huge master bedroom with a 5-piece ensuite with in-floor heating, a walk-in closet with built-in shelving and drawers, two additional bedrooms and a second bath. The fully finished basement offers flexibility as another bedroom, bonus room, or a recreation spot, with a bar area and 4-piece bathroom with in-floor heating. This property has an efficient layout and modern upgrades. (id:60626)
Comfree
1904 4168 Lougheed Highway
Burnaby, British Columbia
Welcome to Gilmore Place Tower 3, an iconic new addition in Brentwood by the renowned Onni Group. This west-facing 2-bedroom, 2-bath home offers a bright, open layout with floor-to-ceiling windows capturing panoramic city and mountain views. The sleek European-inspired kitchen features a space-saving pantry and premium Fulgor Milano appliances, complemented by quartz countertops, wide-plank laminate floors, porcelain tile, and air conditioning for year-round comfort. Enjoy resort-style living with over 75,000 sq. ft. of premium amenities - indoor/outdoor pools, steam rooms, two fitness centres, bowling lanes, a golf simulator, party lounge, and more. Steps from Gilmore SkyTrain Station, shopping, dining, and with a brand-new T&T Supermarket on the way, convenience is at your doorstep! (id:60626)
Sutton Group - 1st West Realty
838 - 75 Weldrick Road E
Richmond Hill, Ontario
Wow! Absolutely gorgeous, extremely bright south east exposure Townhouse, very private 3 bedrooms 3 bathrooms home on prime location close to Yonge St, Go Transit, Trendy Restaurant, Hill Crest Mall. So many upgrades including replaced Hi quality windows thru-out (2021) Renovated luxury kitchen (3 years new) with Granite counter top with breakfast bar, custom backsplash, stainless steel appliances, custom Zebra sher shades, window covering in living room, & prime bedroom + custom window covering in bedrooms with black out in other 2nb bedrooms. Balcony overlooking the park, E-Z direct access from underground parking by elevator to 2nd floor. Low maintenance fee. (id:60626)
Sutton Group-Admiral Realty Inc.
32 Somerside Way Se
Medicine Hat, Alberta
Beautiful NEW CONSTRUCTION modified bi-level in Southridge!!! Offering over 1,853 of finished sqft, this home offers plenty of space. The large entrance with vaulted ceilings welcomes you into this home, where you will be greeted with the wide-open concept of your kitchen, dining and living room areas. These main spaces are filled with natural light from all the large windows and vaulted ceilings. Gorgeous vinyl plank flooring carries throughout the entire home! The kitchen offers plenty of cabinets with a large 8’ centre island with sink, quartz countertops, tile backsplash, and both above and under cabinet lighting. The dining and living spaces are a great size as well. The living room has a built-in gas fireplace as well as access to your back deck. The main floor is also host to the primary bedroom which features a large walk-in closet and a luxurious five-piece en-suite with dual sinks, quartz countertops, a soaker tub and separate shower! This main level also hosts a 2-piece powder room for your guests, as well as main floor laundry - how's that for convivence? Head upstairs to the kid retreat, where you will find two great sized bedrooms with a Jack & Jill 4-piece bathroom with dual sinks connecting the two rooms. The lower level will be left unfinished for your perfect future development. This home also offers a fully finished and heated attached triple car garage, front poured driveway, and is fenced and freshly landscaped with underground sprinklers! The builder is proud to offer a 10-year Progressive New Home Warranty and 1 Year Builder warranty with this home. (id:60626)
RE/MAX Medalta Real Estate
3914 Stacey Crescent
London South, Ontario
Welcome to Lovely Lambeth! Discover this spectacular, spacious brick bungalow offering over an estimated total (including basement) 3,000 sq.ft. of beautifully designed living space all on one convenient main level. Perfect for multi-generational living or extended families, this home combines comfort, functionality, and style. Step inside and feel instantly at ease as natural sunlight pours through the wide foyer, creating a warm and inviting atmosphere throughout. The main floor features a formal dining room, formal living room, and a semi-open concept family room with a cozy fireplace to a huge eat-in kitchen complete with newer backsplash and butcher block counters ideal for family gatherings and entertaining. Enjoy the convenience of three generous bedrooms on the main level, including a primary suite with its own ensuite bath. There's also a main 4-piece bathroom, a 2-piece powder room, and a large laundry room with a side entrance giving easy close access to driveway. The fully finished lower level is a dream come true for entertainers and hobbyists alike, with wide-open rooms, there's plenty of space for a billiard table, theatre room, workout area, or even potential use as a guest/in-law suite. A 3-piece bathroom with a huge shower adds extra convenience to the lower level. Additional highlights include a large workshop garage with inside entry to both the main floor and lower level, and an interlock driveway with parking for 4-6 vehicles. This is truly a special home that must be seen to be appreciated. Don't miss your chance to make it yours! (id:60626)
Pc275 Realty Inc.
1417 Maple Way
Innisfil, Ontario
Discover your personal oasis at this stunning lakeside retreat, where artistic charm blends seamlessly with laid-back vibes! This cozy home, bursting with character, is attractively priced for first-time buyers or investors. The stunning wood-covered cathedral ceilings, cool exposed beams, and classic wood doors and hardware envelope you in charm. Picture yourself unwinding in the hot tub surrounded by nature, while just steps away from Lake Simcoe. With two super cozy bedrooms, a fab four-piece bath bathroom, and many updates, including exterior siding, windows, doors, and appliances, it is the perfect low maintenance home base or lakeside retreat for solo adventures, couples or tight-knit family. And the best part? It's a great deal that won't break the bank! Plus, this double lot opens up a world of possibilities for future expansions. Nestled among million-dollar homes, this is one deal you should not miss! Don't forget about the workshop - it's got electricity and a wood stove, making it an ideal space for creative projects or home office or garage? The second outdoor storage also offers options and just imagine soaking in the hot tub and look at the stars! You can live your best life here whether on weekends or fulltime home! **EXTRAS** Home has replaced windows incl 2 windows in each br, front entrance garden doors, deck off back door with private hot tub area. Lots of storage in the 2 out buildings & room to enjoy outdoor life on the double lot or build your dream home. (id:60626)
Century 21 Heritage Group Ltd.
674 Putney Crescent
Ottawa, Ontario
Exceptional Corner Lot Gem - 3Bed - 3Bath PLUS DEN/Office on MAIN level - Over 2,350 Sq.Ft. of Elegant Living Space Built by Tamarack - GRAND entrance - - Hugh LOFT on second level - In-wall speaker system in the basement. Located in the highly desirable Westwood neighbourhood in Stittsville. Built in 2020, this 5-year-old home has been extremely well maintained and feels like brand new - but with all the costly extras already done, including full fencing, landscaping, a 2024 STONE patio, and a GAZEBO. Step inside to a spacious foyer with a large closet and a refined entrance rarely found in townhomes. The main level showcases elegant hardwood flooring, a den/ private office room, and open-concept living and dining spaces. The kitchen is thoughtfully designed with granite countertops, high-end stainless steel appliances and abundant cabinetry - seamlessly blending function and style. Upstairs, enjoy a large loft ideal for a second living area or second home workspace, along with three generously sized bedrooms. The spacious primary bedroom includes a walk-in closet and luxurious ensuite, while two great size additional bedrooms and a well-appointed full bath. A massive finished basement equipped with in-wall surround sound speakers, an ideal foundation for your dream home theatre - endless potential. Premium upgrades include upgraded carpeting, high-standard custom blinds throughout, and privacy-enhancing window films in key areas. Just minutes to top-rated schools, scenic trails, parks, and everyday amenities this is a must-see home offering style, space, and comfort in one of Ottawa's most sought-after family-friendly communities. (id:60626)
Right At Home Realty
608 909 Burrard Street
Vancouver, British Columbia
Seize the opportunity to own an extra-large one-bedroom suite with A/C in the heart of the West End. This spacious suite spans over 800 sq.ft and includes a solarium that overlooks a peaceful and lush terrace garden. Situated at the corner of Burrard and Smithe, this prime location offers unparalleled convenience with an IGA grocery store on the ground floor and is just steps away from public transit, the SkyTrain, theaters, entertainment venues, restaurants, lounges, and the vibrant shopping scene on Robson Street. Stainless Steel appliances. Parking and Storage included. Everything you need is at your finger tips. Sorry, no Pets. (id:60626)
RE/MAX Crest Realty
200 Regatta Drive
Welland, Ontario
Versatile & Turnkey Raised Bungalow with In-Law Suite!Welcome to this gorgeous, meticulously maintained 3+1 bedroom, 3-bathroom raised bungalow offering nearly 3,000 sq. ft. of finished living space, including a self-contained basement apartment with separate entrance perfect for investors, extended families, or house-hackers looking to offset their mortgage.The main level features an airy open-concept layout with vaulted ceilings, pot lights, and engineered hardwood floors throughout. A spacious eat-in kitchen with central island, ample cabinetry, and walk-out to a deck with gas BBQ hook-up makes it ideal for entertaining. The east-facing primary bedroom includes a walk-in closet and a 4-piece ensuite, plus two additional large bedrooms and a second full bath.The professionally finished lower level boasts 9-ft ceilings, a bright bedroom with above-grade window, a den/home office or optional second bedroom, full-size kitchen, huge 4-piece bathroom, large rec room with gas fireplace, and private laundry an ideal setup for multi-generational living or rental income potential (short or long-term).Outside, enjoy a fully fenced, oversized backyard perfect for children, pets, a future pool, or even a garden suite/additional dwelling unit (ADU). The extra-tall 12-ft ceiling double garage offers ample storage or workshop space.Located in growing, family-friendly Dain City, steps from the Welland Canal and Flatwater Centre. Enjoy walking trails, parks, fishing, and rowing competitions nearby. Just 20 minutes to the U.S. border & Niagara Falls, and minutes from schools, shopping, golf clubs, restaurants, and major highways.Investor Highlights: Self-contained basement apartment with separate entrance Turnkey condition move in or rent immediately Large lot with potential for ADU or garden suite No rear neighbors ideal for privacy-focused tenants. Key Upgrades: Roof (2023), Driveway (2021), Fence (2021), Emergency Battery-Powered Sump Pump (2023 (id:60626)
Sutton Group Realty Systems
31 - 575 Steeple Hill
Pickering, Ontario
End Unit Townhome with a Welcoming Wrap-Around Porch in Woodlands Pickering! 3 Bedrooms, 2x4pc Bathrooms + a Powder Room, 9' Ceilings and Many Large Windows Enhance the Bright, Open Space! Eat-in Kitchen with a Walk-Out to an East Facing Balcony. Living Room with Gas Fireplace Leads to a West Facing Balcony Overlooking Ernie L. Stroud Park. From the Spacious Family Room, You Have Direct Access to the Garage and the Private Backyard Patio. Get Ready to Enjoy a Relaxed Lifestyle in a Convenient Location Close to Shops, Schools, Parks, Lake Ontario, Public Transit and Hwy 401! (id:60626)
Royal LePage Connect Realty
1462 County Road 12
Prince Edward County, Ontario
West Lake Brick Bungalow. Direct West Lake access via deeded laneway. Large primary rooms with hardwood floors throughout. Single car attached garage with house entry via breezeway. Sun room at the back of the home. Large country lot with nice curb appeal. Private backyard setting. House decor needs updating. One of the County's most desired locations. Close to Sandbanks beach. Priced to sell! (id:60626)
RE/MAX Quinte Ltd.
5 20857 77a Avenue
Langley, British Columbia
Location! Location! Wexley is steps to Willoughby town centre and all the amenities it has to offer. Layout is open concept and with 9 ft ceilings on the main it makes for a spacious fee! Kitchen offers S/S appliances including built in microwave, quartz countertops, floor to ceiling cabinets with self closing doors & drawers. The dining area has room for a large table for entertaining. Step out to the large deck to barbeque year round and there is a small fenced yard out front! Up includes 2 bdrms, with primary offering his & her closets, spa inspired 4 pc ensuite with quartz tops, dbl sinks and plenty of storage. Finished basement with den/flex space and 2 pc bathroom ~great if working from home! Call today to view! (id:60626)
RE/MAX Treeland Realty
95 14356 63a Avenue
Surrey, British Columbia
This bright and spacious UPDATED home with LOW STRATA FEE is ideally located within WALKING DISTANCE to transit, shopping, restaurants, top-rated schools, and parks. Offering the perfect blend of modern living and everyday convenience with easy acces to HWY 10 & HWY 99. This is an incredible opportunity for homeowners and investors alike. Don't miss out-this one won't last long! (id:60626)
Exp Realty Of Canada
34 45290 Soowahlie Crescent, Garrison Crossing
Chilliwack, British Columbia
Corner unit Townhome in Garrison! This bright, south-facing home has beautiful mountain views and faces no neighbors. Enjoy a stunning sunset from the BBQ balcony or gather around the spacious island kitchen with quartz counters and stainless steel appliances. This modern, open-concept floor plan features a well-connected living and dining areas. If you work from home, the office on the main level is perfect for you! Your primary bedroom features gorgeous vaulted ceilings, a walk-in closet, and an en-suite bathroom with double sinks. Your foyer leads into a large rec/playroom, ideal if you have kids or enjoy hosting guests. This room connects you to your fenced backyard! This home is within walking distance of everything Garrison has to offer, Vedder Park & Cultus Lake. Come take a look! (id:60626)
Century 21 Creekside Realty Ltd.
27 Seton Parade Se
Calgary, Alberta
Welcome to effortless living in this beautifully designed executive bungalow, perfectly located in the heart of Seton!This detached home offers over 2,250 sq. ft. of stylish living space, with two spacious bedrooms (one up, one down), 2.5 bathrooms, and vaulted ceilings soaring from 9 to 13 feet that create a bright, open, and airy atmosphere.Enjoy the convenience of main floor laundry, a walk-in pantry, and floor-to-ceiling cabinetry in a chef-inspired kitchen complete with a large island and stainless steel appliances. The main floor boasts luxury vinyl plank flooring throughout, a cozy electric fireplace, and expansive windows that fill the space with natural light while offering serene views of your private, fully fenced backyard. Step outside to a low-maintenance yard with a pergola-shaded patio, garden space, and gas BBQ line—perfect for summer entertaining. The primary suite is a retreat of its own with a walk-in closet and a stunning 5-piece en suite featuring a soaker tub, glass shower, and dual vanities. Downstairs, the fully finished basement offers flexibility with room for a home gym, office, family room, and a generous second bedroom with its own 3-piece bathroom and massive storage area. Additional features include air conditioning, instant hot water, water softener, attached double garage, and no condo fees. All of this, just steps from shops, restaurants, groceries, the South Health Campus Hospital, and all that Seton has to offer. (id:60626)
Real Broker
509 Canterbury Street
Woodstock, Ontario
Welcome Home to 509 Canterbury Street in Woodstock. This beautifully maintained century home is located in one of the city's most mature and sought-after neighbourhoods. Surrounded by mature trees and classic charm, this duplex offers both character and versatility. The main home features three spacious bedrooms all with new ceiling fans(2025), two full bathrooms and one half bath. There is a bonus finished room in the basement, that would be perfect for a home office, playroom, or guest space. You'll love the original French doors and charming architectural details, paired with modern updates including fresh paint, new carpet in the basement(2024), upgraded insulation, renovated main-floor bathroom with a new vanity, toilet and flooring(2025), dishwasher(2024), fridge(2021), roof(2018), new carpet on the stairs(2025). The apartment features one-bedroom and one-bathroom which offers excellent income potential or a private space for extended family. This is on its own hydro and gas meter and separate hot water tank. Outside, enjoy a private backyard, detached garage and double wide driveway for 8 cars. All within walking distance to schools, parks, and downtown amenities. This is a rare opportunity to own a unique, multi-functional home in a truly special neighbourhood. (id:60626)
Revel Realty Inc Brokerage
2145, 4100 109 Avenue Ne
Calgary, Alberta
WELCOME TO JACKSON GATES RETAIL PLAZA, the premier destination in Northeast Calgary’s fastest-growing commercial hub. The Crown Jewel of Jacksonport Business Park is complete and ready for your business or practice. YOUR OPPORTUNITY IS HERE NOW, BUT ACT QUICK before this incredible business location is gone forever. Here’s why you should seize this exceptional opportunity!:EXCEPTIONAL VALUE IN A PRIME LOCATIONLocated at 4100 109 AV NE, Calgary AB, Jackson Gates is the only plaza in the 100-acre business park with DIRECT ACCESS from Country Hills Blvd NE, one of Calgary's busiest corridors. This prime positioning guarantees high visibility and easy access for customers.EXCEPTIONAL BUILD QUALITYOur spaces feature premium materials for durability and aesthetic appeal, with 16-foot ceilings that provide spacious, versatile layouts tailored to your business needs.CONVENIENT DESIGN & ACCESSEnjoy an easy-to-navigate parking layout with 97 stalls, ensuring seamless access for customers and clients.EXCLUSIVE OPPORTUNITIESAct fast! Only 4 coveted bays remain, each with prime signage visibility facing Country Hills Blvd. These strategic locations have been held back for discerning businesses—don’t miss your chance! UNMATCHED GROWTH POTENTIAL The area is booming! With thousands of new homes being built nearby and a projected population growth of over 53,000 residents in the next five years, you’ll be perfectly positioned to tap into this expanding market, including vibrant communities like Sky Pointe, Skyview Ranch, Redstone, and Cornerstone. Perfect for Owners and Investors.Whether you want to operate your business or secure a high-yield investment, purchasing a bay at Jackson Gates is a smart move in this thriving district.MARKET INSIGHTS With a population of approximately 103,448 within a 5 km radius and a daytime population of 83,138, the potential for customer engagement is immense. Lease rates start at just $35 per square foot NNN, making it an attractive op tion for growth.Versatile UsesJackson Gates accommodates various business types:Group A2 (Assembly Uses)Restaurants, cafes, food courtsLounges and barsGroup D (Business and Professional Uses)Offices (medical, dental, legal)Financial institutions (banks)Professional services (consulting)Group E (Retail and Personal Services)Retail stores (clothing, groceries)Personal services (salons, spas)Convenience storesPharmaciesYour Future Awaits at Jackson Gates!Don’t miss this incredible opportunity to establish your business at Jackson Gates. Its prime location, exceptional build quality, and growth potential make it perfect for owners and investors alike. Contact us today to learn more about securing your space in this vibrant commercial hub! (id:60626)
Cir Realty
814 Grenfell Drive
London North, Ontario
Welcome to this beautifully maintained 2-storey home in the highly sought-after Stoney Creek neighborhood! This spacious residence, One of the largest homes in the neighborhood, features an oversized double garage, enclosed front porch, and a bright, functional layout perfect for family living. The main floor offers hardwood floors throughout the formal living and dining rooms, an updated kitchen with quartz countertops and backsplash, and a cozy family room with fireplace. Enjoy year-round comfort in the sunroom, which leads to a generous deck, ideal for entertaining. Upstairs, you'll find four spacious bedrooms with hardwood flooring and ample closets, including a primary suite with 3-pc ensuite and a renovated 4-pc main bath. The finished basement offers a large recreation room, wet bar, and 3-pc bathroom, providing versatile space for relaxing or hosting. Key Updates: Most Windows (2021) Exterior Doors (2022) Enclosed Porch (2019) Furnace (2019) Owned Hot Water Tank 200 Amp Electrical Panel (2021). Conveniently located near schools, shopping centers, and Western University, this is a rare opportunity to own a turn-key home in a fantastic location. (id:60626)
Streetcity Realty Inc.


