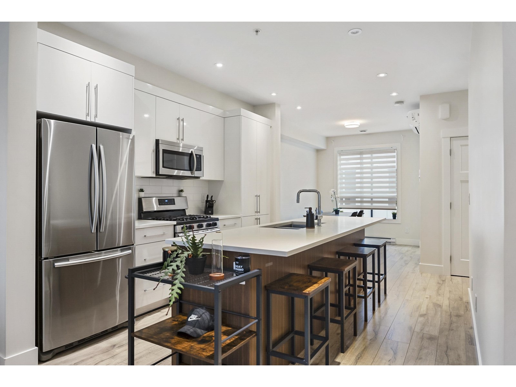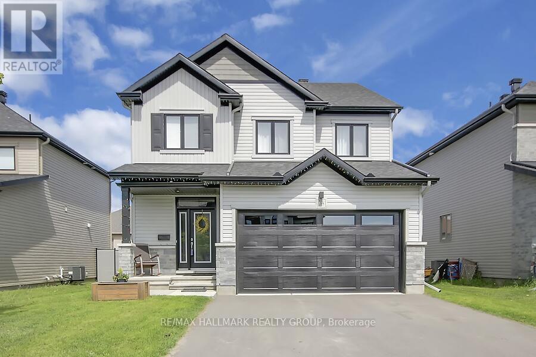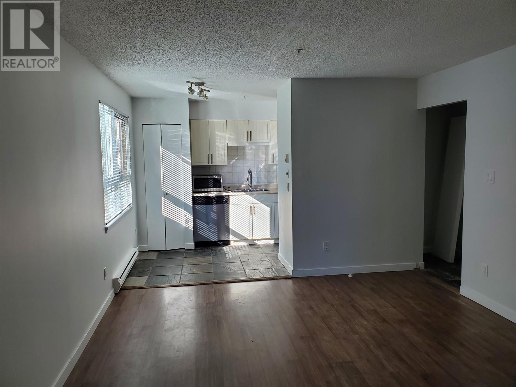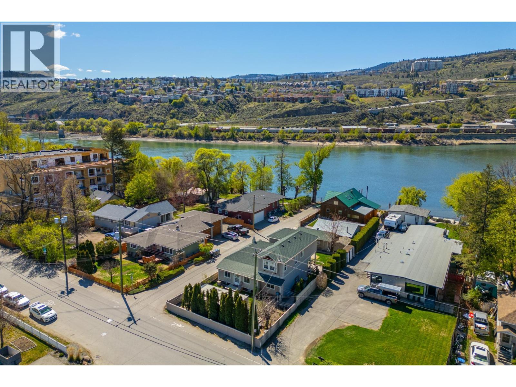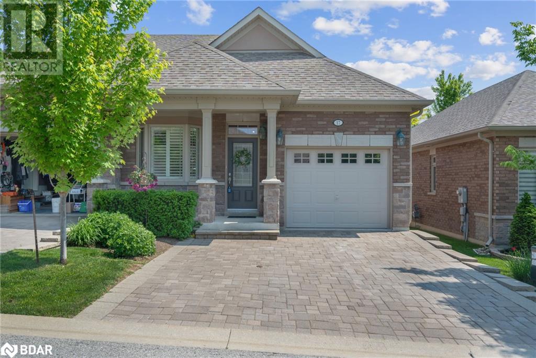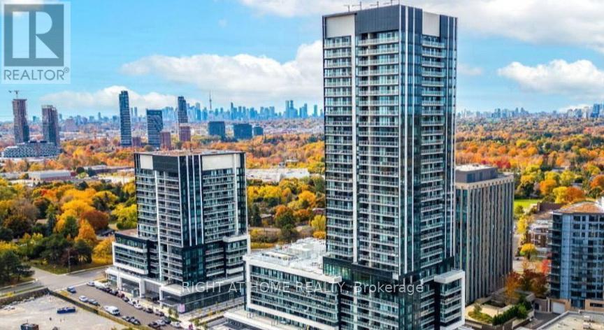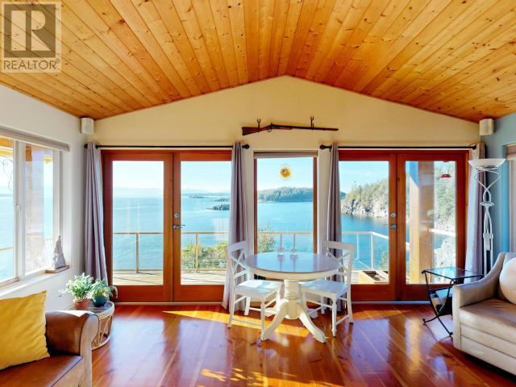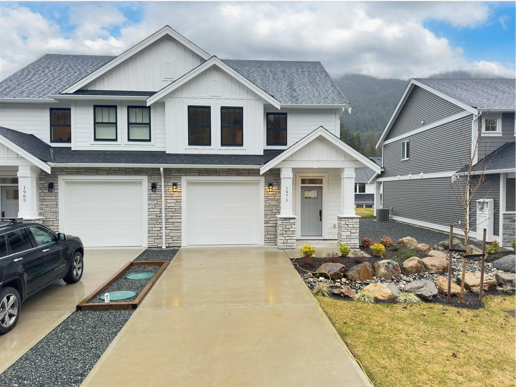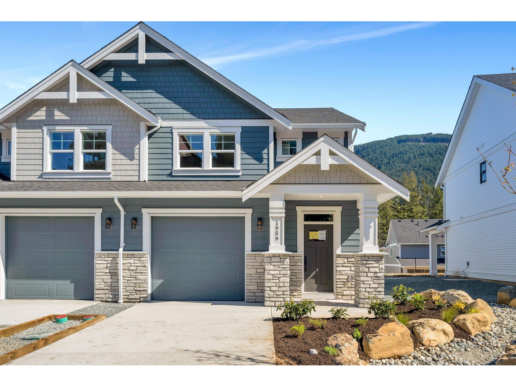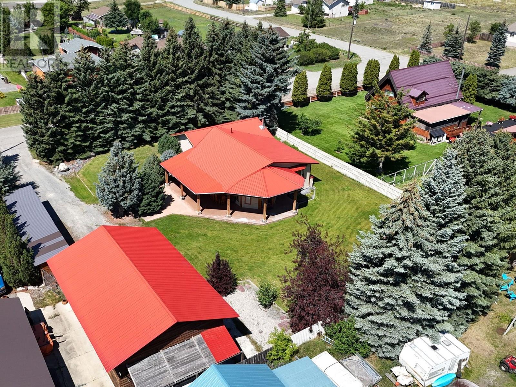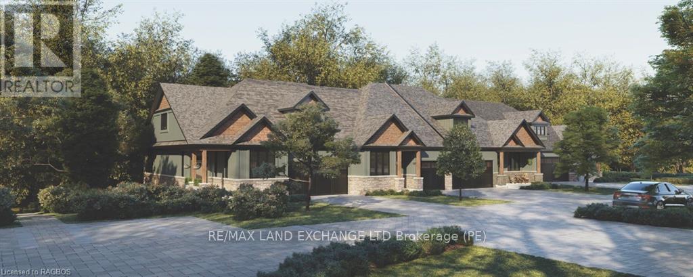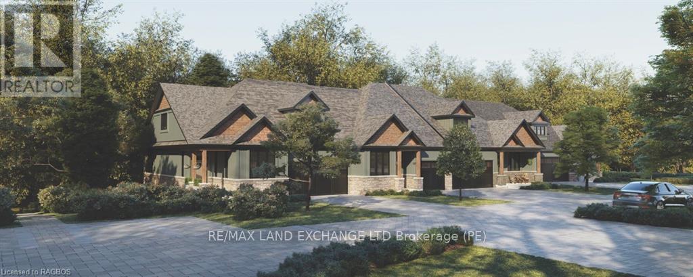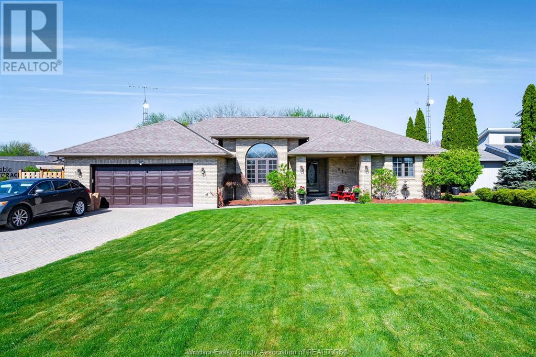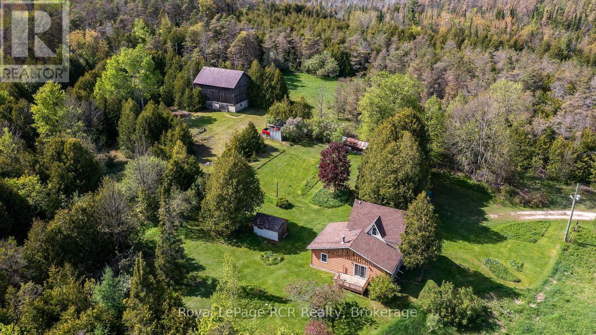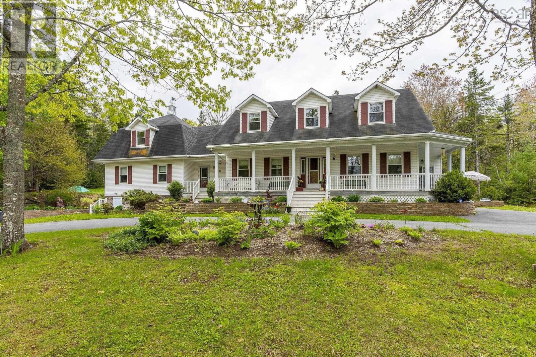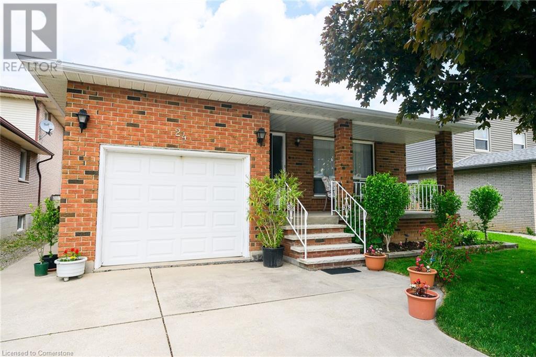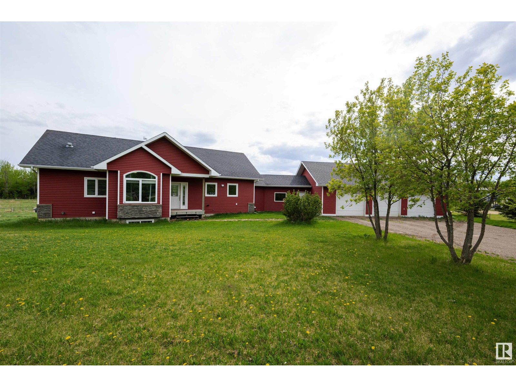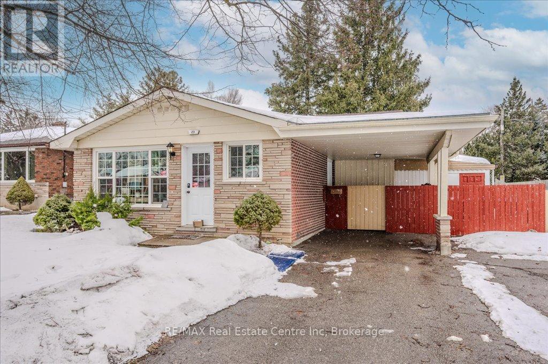204 Superior Drive
Loyalist, Ontario
Welcome to Barr Homes' brand new model home... 204 Superior Drive in Amherstview, Ontario! This 2 storey single detached family home in Lakeside Ponds is perfect for those looking for a modernized and comfortable home. This home is completely carpet free and has a total square footage of 1,750, 3 bedrooms and 3.5 bathrooms with top to bottom upgrades and features that include a ceramic tile foyer, laminate flooring throughout with engineered hardwood stairs, 9'flat ceilings, quartz kitchen countertops and a main floor powder room. Further, you will find an open concept living area and a mudroom with an entrance to the garage. On the second level is where you will find 3 generous sized bedrooms including the primary bedroom with a gorgeous ensuite bathroom and a walk-in closet. The basement is fully finished with a 4-piece bathroom and the home includes other features such as a linear gas fireplace in the living room, kitchen backsplash, gorgeous lighting fixtures throughout, and tons of other upgrades sure to impress from the moment you enter to the moment you leave! The home is close to schools, parks, shopping, a golf course and a quick trip to Kingston's West End! Do not miss out on your opportunity to own the Barr Homes' "Cypress" model home today! (id:60626)
Sutton Group-Masters Realty Inc.
3 5475 199a Street
Langley, British Columbia
Welcome to Tandem Townhomes in Langley, where modern living meets exceptional design! This stunning 3-bedroom, 3-bathroom home offers 1,461 sq. ft. of thoughtfully crafted living space, perfect for families or those seeking extra room to entertain.The main level features an open-concept layout, complemented by sleek stainless steel appliances in the kitchen, ideal for culinary enthusiasts. Upstairs, you'll find spacious bedrooms, including a serene primary suite with a private ensuite.The true highlight of this home is the expansive 200+ sq. ft. rooftop deck-perfect for hosting, relaxing, or enjoying the fresh air. Located in the heart of Langley, you'll have easy access to parks, schools, shopping, and dining. Experience comfort, style, and convenience in this one-of-a-kind townhome! (id:60626)
Royal LePage - Wolstencroft
768 Namur Street
Russell, Ontario
The exceptional Bradley Model, offering an impressive 2,428 sq. ft. of refined living space above grade, complemented by a fully finished basement. This beautifully designed home features 6 spacious bedrooms and 4 well-appointed bathrooms, providing ample space for growing families or multi-generational living. The main floor showcases a bright and airy open-concept layout, seamlessly connecting the kitchen, living, and dining areasideal for both everyday living and entertaining. The chefs kitchen is a standout, featuring a large island, generous cabinetry, elegant quartz countertops, and a walk-in pantry for optimal storage. A cozy natural gas fireplace in the large Living room offers plenty of space to relax, dedicated office space, convenient powder room. Upstairs, youll find four generously sized bedrooms, two full bathrooms, a laundry area, and additional linen storage. The primary suite is a true retreat, offering a spacious walk-in closet and a luxuriously upgraded 5-piece ensuite bath. The second bedroom as direct access to main bathroom. The fully finished basement adds exceptional value with two additional bedrooms, a full bathroom, a comfortable family room, and ample storage solutions. This home blends comfort, functionality, and elegancea must-see property that is sure to impress. (id:60626)
RE/MAX Hallmark Realty Group
16 Clear Valley Lane
Glanbrook, Ontario
Welcome to this contemporary townhome that combines polished designer finishes with clean lines, open concept floor plan and provides you with exceptional value w/the best price per square foot. This spacious beautifully designed home offers the perfect balance of style & comfort. Located in Mount Hope where country charm meets big city convenience, this home features large windows, chef's kitchen w/large island, quartz countertops throughout, high ceilings, 3 bedrooms, 4 bathrooms, brick, stone, stucco exteriors & over 2,000 sq.ft of above grade living space. The primary suite is your private retreat, w/ luxurious ensuite featuring tiled shower w/glass shower enclosure. Built w/ superior construction methods that far surpass building code standards, this home features impressive concrete barriers with the use of block wall partitions separating neighbour to neighbour. A rarity in the townhomes construction industry! This greatly increases the sound barrier & fire safety rating, enhancing privacy, security, thermal & acoustics performance. This home is just right for your everyday living with indoor & outdoor space to entertain, relax and play where you can enjoy functional & stylish features & finishes throughout. It is the perfect blend of style and convenience, just minutes away from shops, restaurants, public transit, schools, parks, trails, and highway accesses. Schedule an appointment to see this home today! For a Limited Time Only! Get your property taxes paid for 3 years from the Builder. (A value of up to $15,000, paid as a rebate on closing). (id:60626)
RE/MAX Escarpment Realty Inc.
403 921 Thurlow Street
Vancouver, British Columbia
Looking to live in the heart of downtown Vancouver? If so, then this is the condo for you! This 2 bedroom, 2 bathroom top floor West End apartment is only two blocks from all the shopping, nightlife, and restaurants on Robson Street. It's also close to the beach, as well as Stanley Park. The suite features a dishwasher, laminate and tile flooring, new windows to keep the street noise to a minimum, and your own balcony with storage. Just blocks away from the Burrard skytrain station which will take you all over the city. Comes with one secured, underground parking spot. Building was completely rainscreened with new windows and siding in 2018. Perfect property for an investor, or a young couple! Tenanted on month to month lease. (id:60626)
Fort Park Property Management And Real Estate
19841 44 Street Se
Calgary, Alberta
Welcome to “The Champion” built by award winning builder, Cedarglen Homes. This is a home that lives up to its name in both design and function. With 2,128 sq ft of expertly crafted space, this masterpiece blends bold style, flexible living, and elevated finishes—all in the heart of Seton. Step into an open-concept main floor where life flows naturally from room to room. The oversized kitchen island anchors the space, framed by upgraded two-toned cabinetry, sleek quartz countertops, and black hardware that adds a modern edge. A walk-in pantry keeps everything organized, while the electric fireplace in the great room sets the tone for cozy nights and effortless entertaining. Slide open the 6' x 8' patio doors and step onto your rear southwest facing deck—already equipped with a gas line for your future BBQ setup. This is indoor-outdoor living done right. A rare main-floor fourth bedroom and full 3-piece bath with walk-in shower offer flexibility for guests, aging parents, or a private office. The mudroom off the double attached garage keeps everyday life streamlined. Upstairs, retreat to your spacious primary suite, complete with a spa-style 5-piece ensuite—dual sinks, soaker tub, and a glass walk-in shower. The walk-in closet connects directly to the laundry room for added ease. Two more generously sized bedrooms share a smartly designed 5-piece compartmentalized bathroom—no more morning traffic jams. And when it's time to relax, the massive bonus room is ready for movie nights, homework zones, or quiet reading time. Downstairs, the separate side entry and rough-ins for a future suite offer incredible potential for rental income or multigenerational living (subject to approval and permitting by the city). Luxury vinyl plank flooring throughout, designer finishes, and thoughtful upgrades make this home move-in ready—with possession available July 24, 2025. This property includes a $6,954 appliance allowance for you to choose appliances that fit your lifestyle and a $ 2,000 landscaping rebate to bring your outdoor vision to life. Seton offers the perfect balance of lifestyle and location—close to shops, dining, schools, and health care. Whether you're upsizing, investing, or planting roots, The Champion delivers on space, style, and long-term value. Book your private tour today and step into a home that truly champions your lifestyle. *Photos are from a different property that is completed - same model, different finishings. Please see the last photo for interior selections of this home.* (id:60626)
Royal LePage Benchmark
253 Royal Avenue
Kamloops, British Columbia
Welcome to 253 Royal Ave, a stunning three-level home with over 2,800 sq ft of beautifully finished living space, offering 4 bedrooms and 3 bathrooms. Blending heritage charm with modern construction, this home features 10-foot ceilings on the main floor, custom cabinets, fir and hickory hardwood floors, and an updated main-floor bathroom that includes a large bedroom. The second-storey primary bedroom provides breathtaking river and mountain views, along with a jacuzzi tub and private sun deck. Outside, the fully fenced and landscaped yard creates a private oasis perfect for entertaining, while the 24' x 12' detached garage with power, paved area, and gated access offers ample space for parking and storage of vehicles, RVs, and toys. Renovated in 2009 by DW Builders, this home’s unique combination of classic and contemporary design makes it a must-see. All measurements are approximate; buyer to verify all details. (id:60626)
Stonehaus Realty Corp
17 Hillcrest Drive
New Tecumseth, Ontario
If you're looking for a low-maintenance lifestyle without the high-rise feel, 17 Hillcrest Drive in Briar Hill offers the best of both worlds. This semi-detached bungalow is part of a welcoming adult community in Alliston, where comfort, space, and ease come together seamlessly. Inside, you'll find hardwood floors, 9-foot ceilings, and pot lights throughout the main level. The front-facing kitchen features granite countertops, a bright eat-in area, and plenty of storage. The open-concept living and dining area is warm and inviting, complete with a gas fireplace and walk-out to a private back deck bordered by mature trees.The primary bedroom includes a walk-in closet and a spacious ensuite with a soaker tub and a large walk-in shower with bench. A main floor powder room adds extra convenience for guests. Downstairs, the finished lower level expands your living space with a large rec room featuring a wet bar and second gas fireplace perfect for entertaining or relaxing. You'll also find a guest bedroom, home office, full bathroom, and a laundry room with built-in cabinetry, plus lots of smart storage throughout. As part of Briar Hill, residents have access to a 16,000 sq.ft. community centre, with the option to join Nottawasaga Resort just minutes away for golf, gym, pool, and more no obligation required. This is easygoing, spacious condo living with all the comforts of home. (id:60626)
RE/MAX Hallmark Chay Realty Brokerage
148 Chaparral Valley Terrace Se
Calgary, Alberta
Open-to-Above Design | Backs onto Green Space & Pathway | Sun-Socked South Yard. Welcome to this stunning home with open-to-above design in the highly sought-after community of Chaparral Valley, backing directly onto green space and a scenic pathway. Step inside to a bright, open-concept layout featuring soaring 18’ ceilings in the living room and a full wall of south-facing windows that flood the space with natural light and showcase the lush greenery outside. The gourmet kitchen is equipped with granite countertops, stainless steel appliances, a gas stove, ample cabinetry, and a walkthrough pantry—perfect for everyday living and entertaining. A main floor office and powder room add convenience and flexibility to the layout. Upstairs, the oversized primary bedroom is filled with natural light from its south-facing windows and offers a peaceful retreat with a walk-in closet and spacious ensuite with a skylight and heated floors. Two additional bedrooms and a bonus room with vaulted ceilings complete the upper level. The basement has been professionally started with subfloor & electrical and offers a blank canvas ready for your personal touch and creative vision. The fully landscaped backyard is a true summer showpiece, bursting with a vibrant variety of perennials and flowering bulbs that offer beauty throughout the season. Additional highlights include an oversized garage, central air conditioning, central vacuum, and unbeatable access to Fish Creek Park and the Bow River—just a short walk away. This home seamlessly combines beauty, functionality, and location. Book your private viewing today! (id:60626)
Trec The Real Estate Company
527 - 20 O'neill Road
Toronto, Ontario
Welcome to This Modern 2+1 Bedroom 2-Bathroom Condo Unit Where Contemporary Design Meets Urban Convenience In The Heart Of Shops At Don Mills, One Of Toronto's Most Sought-After Communities. Bright, East Facing Unit With Large Windows, An Open-Concept Living & Dining Area And Modern Kitchen With A Granite Countertop And Built-In Appliances.The Primary Bedroom Is A True Retreat With A Walk-In Closet And 4Pcs Modern Bathroom Designed For Comfort And Style.The 2nd Bedroom Is Generously Sized And The Den Is Perfect For 3rd Bedroom A Home Office Or Study. Step Out Onto Your Huge (43' x 5') Private Balcony And Enjoy Stunning View. Luxury Amenities Include:State-Of-The-Art Fitness Centre , Outdoor Terrace With BBQ Stations For Summer Gatherings, Indoor & Outdoor Pools, Elegant Party Room & Social Lounge For Entertaining, 24-Hour Concierge & Security For Peace Of Mind.This Unbeatable Location Is In The Heart Of Shops At Don Mills A Premier Shopping & Dining Destination Featuring; Eataly, Joeys, Taylor Landing, Anejo, Scaddabush,The GoodSon, Starbucks, Cineplex VIP, Metro And More. Its Easy Access To The DVP, 401 & TTC-Be Downtown In Minutes. Surrounded By Lush Parks & Trails, Edwards Gardens & Sunnybrook Park Just Around The Corner.Top-Rated Schools, Hospitals & Community Centres Nearby. This Is The Ultimate Urban Lifestyle At Its Best, Convenient, And Packed With Amenities! Don't Miss Out. (id:60626)
Right At Home Realty
2-10289 Finn Bay Road
Powell River, British Columbia
This lovely 1 bedroom + den home in Rasmussen Bay has breathtaking views of the Copelands, Savary and Hernando Islands, plus front-row seats for spectacular sunsets. Two sets of French doors open the home to a beautiful wrap-around deck with south-west views. Set in the quiet gated community of Copeland Island Marine Estates where you can live year round or use as a seasonal residence. The home comes with 30' private dock space and enclosed boat storage, there's a year-round caretaker, shared workshop, and a gazebo equipped with a barbecue, washrooms and showers at the water's edge. It's a reasonable walk to Lund for breakfast at Nancy's, visiting shops and restaurants. This is a popular area for kayakers and boaters, harvesting shellfish and seafood. Downtown Powell River with major shopping, restaurants, services, hospital, and airport are within a 40 minute drive. Call for more details. (id:60626)
Royal LePage Powell River
1971 Woodside Boulevard, Mt Woodside
Agassiz, British Columbia
Last available Starling floor plan in Harrison Highlands! This beautifully half duplex w/ EV charger (NO STRATA) is 3 bdrms & 2.5 bthrms, offering over 1,700 sqft spacious & functional layout. The open-concept kitchen, dining, & living area is ideal for entertaining, complete w/ SS appliances & high-end finishes. Enjoy an A/C Heat pump! The primary suite come w/ a luxurious 5-piece ensuite, including a soaker tub, walk-in shower, & double vanity. Located in the scenic Harrison Highlands community, this home is surrounded by stunning mountain views, nature trails, & outdoor recreation. Don't miss your chance to be part of this sought-after neighborhood. Show home open Fri - Sun 12-4 so come out to see it for yourself! punch in Highlands blvd Kent in your GPS! PS: No Property Transfer tax! (id:60626)
RE/MAX Magnolia
1959 Woodside Boulevard, Mt Woodside
Agassiz, British Columbia
NO TRANSFER TAX. NEW HOME W/ 10 YR WARRANTY. Built by Vesta Properties. Amazing value for a freehold new home w/ yard, garage & long driveway. Come live where nature intended nestled in the mountains where time slows down, natural beauty surrounds you. Located in one of the most stunning communities in Kent, Harrison Highlands offers you access to networks of trails just steps from your door in the majestic Harrison area Whether you hike, bike, or simply want to just take it all in, the beauty of nature and traditional living radiates throughout. The Harlequin 2, 1,767 sqft 1/2 duplex comes w/3 bdrms, 3 bthrms w/laundry upstairs, A/C, SS Kitchen appliances. MOVE-IN READY! NO Strata Fees! No maintenance fees! no rules, no regulations! freehold! open house fri - sunday 12pm - 4pm (id:60626)
RE/MAX Magnolia
6228 Tamarack Road
Wasa, British Columbia
Discover the perfect blend of comfort and nature with this stunning, substantially renovated home just a short walk from Wasa Lake — the warmest lake in the East Kootenays! This 3-bedroom + office retreat has undergone significant upgrades including electrical and insulation, ensuring peace of mind and year-round efficiency. Inside, enjoy a spacious living area adorned with rich wood finishes, a custom library, and a charming octagon sitting room. The craftsman-style kitchen features gorgeous Larchwood grains, while the primary bedroom includes a walk-in closet and a luxurious ensuite with a jetted tub. Stay cozy with a wood stove, electric heat, and an extra 10 inches of spray insulation for maximum comfort. The home is also plumbed for an outdoor wood boiler, and the well pump is just 4 years old. Outdoors, the beautifully landscaped yard features a 12-zone irrigation system, towering spruce trees for privacy, and a covered patio ready for your outdoor kitchen. A 40’x26’ detached garage with a 10’ bay door plus a 45’x10’ shed provide abundant storage and workspace. With breathtaking views and quick access to lake adventures, this property is perfect as a full-time residence or a peaceful retreat. Don’t miss this rare opportunity — schedule your private viewing today! (id:60626)
RE/MAX Blue Sky Realty
22 - 20 Cedar Creek
Saugeen Shores, Ontario
Welcome to the White Oak model, an interior unit.. Boasting 1171 sq. ft. on the main floor and an additional 463 sq. ft. of finished walkout basement space, this home offers room to live, work, and relax. Standard 9-foot ceilings on the main floor and over 8-foot ceilings in the basement enhance the sense of openness throughout. Built by Alair Homes, renowned for superior craftsmanship; Cedar Creek features 25 thoughtfully designed townhomes that combine modern living with the tranquillity of a forested backdrop. Choose your personal selections and finishes effortlessly in our presentation room, designed to make the process seamless. Cedar Creek offers four stunning bungalow and bungalow-with-loft models. Each home includes: A spacious main-floor primary bedroom, full walkout basements for extended living space, and expansive decks overlooking the treed surroundings. These homes are part of a vacant land condo community, which means you enjoy the benefits of a freehold townhome with low monthly condo fee (under $200). The fee covers private road maintenance, garbage pick-up, snow removal, and shared green space. The community is a walkable haven featuring winding trails, charming footbridges, and bubbling creeks woven throughout the landscape. Nature is not just a feature here its part of everyday life. Located in Southampton, within beautiful Saugeen Shores, you'll enjoy year-round access to endless beaches and outdoor adventures, unique shops and local cuisine, a vibrant cultural scene with events for every season, and amenities, including a hospital right in town. These homes are Net-Zero ready, ensuring energy-efficient, sustainable living. Features like EV charger readiness reflect forward-thinking design paired with timeless craftsmanship. Additional Notes: Assessment/property taxes TBD. HST is included in price, provided the Buyer qualifies for the rebate and assigns it to the builder on closing. Measurements from builder's plans.. (id:60626)
RE/MAX Land Exchange Ltd.
24 - 16 Cedar Creek
Saugeen Shores, Ontario
Welcome to the White Oak, an interior unit, backing onto mature trees. Boasting 1171 sq. ft. on the main floor and an additional 942 sq. ft. of finished walkout basement space, this home offers room to live, work, and relax. Standard 9-foot ceilings on the main floor and over 8-foot ceilings in the basement enhence the sense of openness throughout. Built by Alair Homes, renowned for superior craftsmanship; Cedar Creek features 25 thoughtfully designed townhomes that combine modern living with the tranquillity of a forested backdrop. Choose your personal selections and finishes effortlessly in our presentation room, designed to make the process seamless. Cedar Creek offers four stunning bungalow and bungalow-with-loft models. Each home includes: A spacious main-floor primary bedroom, full walkout basements for extended living space, and expansive decks overlooking the treed surroundings. These homes are part of a vacant land condo community, which means you enjoy the benefits of a freehold townhome with low monthly condo fee (under $200). The fee covers private road maintenance, garbage pick-up, snow removal, and shared green space. The community is a walkable haven featuring winding trails, charming footbridges, and bubbling creeks woven throughout the landscape. Nature is not just a feature here its part of everyday life. Located in Southampton, within beautiful Saugeen Shores, you'll enjoy year-round access to endless beaches and outdoor adventures, unique shops and local cuisine, a vibrant cultural scene with events for every season, and amenities, including a hospital right in town. These homes are Net-Zero ready, ensuring energy-efficient, sustainable living. Features like EV charger readiness reflect forward-thinking design paired with timeless craftsmanship. Additional Notes: Assessment/property taxes TBD. HST is included in price, provided the Buyer qualifies for the rebate and assigns it to the builder on closing. Measurements from builder's plans.. (id:60626)
RE/MAX Land Exchange Ltd.
811 Rivait Drive
Lakeshore, Ontario
Enjoy waterfront living in beautiful Lighthouse Cove located on Lake St Clair. Custom built almost 2000 sq ft Brick Ranch features 3 bedrooms and 2.5 baths including master ensuite overlooking the canal. A Spacious, well thought out layout greets you as you enter the covered front porch. Main floor formal living room with soaring ceilings, open concept heart of the home with renovated large kitchen with island and additional wall of cabinets for storage, dining area and family room overlooking your entertainers backyard. An attached 3 season sunroom off the back of the home opening onto your deck complete with hottub, 16x32 heated pool with new pump and liner (2023), gazebo and 80 feet of dock with step downs and hydro for all your toys. Attached double garage and interlocking brick driveway. Full concrete crawl space perfect for storage. Park your boats in your backyard and enjoy fishing, boating, beautiful sunsets or drive around the community in your golf cart! (id:60626)
Deerbrook Realty Inc.
3196 Monarch Drive
Orillia, Ontario
Looking for a Bungalow with a private, fenced yard and walking distance to a variety of amenities? This 2+1 bedroom home has main floor laundry, 1.5 baths and inside entry to the garage. The lower level boasts a large bedroom, 3 pc bath and generous family room. The main level could be partitioned off to create a separate entrance to the lower level for in-law or rental opportunities. New kitchen in 2018, metal roof in 2019, Gas Furnace in 2021 and composite fencing in 2020. A large gazebo and shed round out the many upgrades and extras this property offers. Located in highly sought-after Westridge area of Orillia & backing onto Westridge Park forest nature trail leading to Clayt French Park. (id:60626)
Century 21 B.j. Roth Realty Ltd.
134780 20 Side Road
West Grey, Ontario
Welcome to this peaceful and private rural property on 44+ acres with a solid 1.5-storey home featuring quality updates described below, and offering an excellent blend of heritage charm and private, quiet country living. Originally built in 1911 with a spacious 1979 addition, this home has been lovingly maintained by the same owner for 55+ years. Step inside to discover a main floor bedroom with ample storage, a cozy family room featuring a wood-stove (2018) and patio doors that open to the natural beauty beyond. With all updated windows (2008), a 98% efficiency propane furnace (2018, recently serviced), and a 200 amp underground hydro service with a 100 amp panel to the house. The property includes a 40x30 barn on a good foundation, a large garden shed, flower gardens, fruit trees, 2 streams and trails for year-round enjoyment. Whether you're looking for a quiet year-round residence or a seasonal getaway, this property is a rare opportunity to own a slice of nature with modern comforts in a beautiful rural setting. (id:60626)
Royal LePage Rcr Realty
1083 Bog Road
Falmouth, Nova Scotia
Welcome to this stunning country oasis nestled on 10 acres of pristine, private land in the heart of Falmouth. With new roof shingles scheduled for August 2025, this expansive home offers a thoughtfully designed living space that is ideal for growing families or anyone seeking room to spread out and thrive. From the moment you arrive, the charming curb appeal and classic wrap-around veranda set the tone for what lies within. Inside, youll find a warm and inviting atmosphere, with spacious rooms, a beautifully updated kitchen and large windows that frame views of the surrounding trees and landscaped grounds. Step outside to your 16x32 heated inground pool.. perfect for relaxing swims and summer entertaining. The backyard also features a spacious patio area, mature gardens, and plenty of room to enjoy the peaceful surroundings. For the hobbyist or outdoor enthusiast, the oversized garage offers ample space to store all your toys, tackle projects, or create the ultimate workshop. This part of the building is fully insulated with in floor heat, measures 25' x 32' with a 10ft high ceiling. The second section has 14ft high ceiling & two garage doors, perfect for RV storage. Tucked away in nature, yet just a short drive to amenities, schools, and easy highway access to Wolfville in 15 mins and approx 45 mins to the Halifax Stanfield International Airport , this property strikes the perfect balance between seclusion and convenience. Whether youre looking for space, privacy, or the perfect place to build your familys future, this home truly has it all. (id:60626)
Royal LePage Atlantic - Valley(Windsor)
24 Pheasant Place
Hamilton, Ontario
Attention! Great opportunity for a savvy investor or multi-generational family living! Welcome to this inviting 3+1 bedroom, 2-bathroom raised bungalow, nestled in a desirable Hamilton Mountain court location! This home is brimming with potential, featuring 2 large kitchens, 2 separate entrances, and spacious living areas to suit all your needs. Unwind on the front porch, or host memorable gatherings in the massive, fully finished basement - ideal for an in-law suite or entertaining. The garage includes an automatic door opener with inside entry for added convenience. The main floor eat-in kitchen is perfect for enjoying family meals together and making lasting memories. Whether you're seeking a cozy family home or a versatile multi-generational space, this home offers endless possibilities. Located just moments from highways, shopping, schools, public transportation, and hospitals, everything you need is within easy reach. With all these incredible features and a price that can't be beat, this home is a must-see and won't last long---schedule your viewing today! (id:60626)
Sutton Group Innovative Realty Inc.
23 Vanessa Court
Riverview, New Brunswick
Welcome to this EXQUISITE LUXURY HOME nestled in the sought-after McAllister subdistrict of Riverview. Spanning an impressive 3,800 SQFT, this home has been extensively renovated in recent years with High-Quality materials. More than just a renovation of money & effort, it reflects the LOVE poured into every detail. Step into the GRAND FOYER and be captivated by the MAGNIFICENT CHANDELIER, that makes a true statement. The Heart of the Home is its STUNNING ALL-NEW Kitchen featuring SPANISH MARBLE countertops, BLACK STAINLESS STEEL APPLIANCES and a layout designed for both Functionality & Style. The beautifully UPDATED FLOORING throughout enhances the elegance of each room. The main floor features CALIFORNIA SHUTTERS on all Windows & Patio Door. Additionally, you will find a Family room, Living, Dining, Office, Laundry and a half bath. Upstairs, a light-filled Primary Bed with a 4PC Ensuite, along with three more bedrooms and a family bathroom. The Basement offers another full bathroom and plenty of extra living space with a games room, family room and two non-conforming bedrooms. The EFFICIENT HEATING SYSTEM is deemed to impress. Outside at the front, the DOUBLE GARAGE with a LARGE DRIVEWAY adds ample parking and at the back, a FULLY FENCED BACKYARD featuring an IN-GROUND POOL with LARGE PATIO creates a Private Oasis for Summer. This home is a True GEM, offering Unparalleled Luxury Living in one of the most Desirable Spots. Contact your REALTOR® to book your private tour NOW! (id:60626)
Royal LePage Atlantic
#130 50322 Rge Road 232
Rural Leduc County, Alberta
Welcome to this stunning walkout bungalow in the highly desirable community of Rutherford Hills! Offering nearly 3,000 sq/ft of move-in ready space, this home blends comfort and elegance. An open-concept main floor showcases gleaming hardwood floors, 9’ ceilings, and expansive windows framing serene views of 2.79 tree-lined acres. Step onto the oversized deck—ideal for BBQs and family gatherings. Retreat to a spacious primary suite featuring a walk-thru closet and a luxurious 4-pc ensuite with soaker tub. Downstairs, the fully finished walkout basement adds 2 bedrooms, a 4-pc bath, generous rec room, wet bar rough-in, large windows, patio doors, and more 9’ ceilings with pot lights. A heated 32’x40’ 3-car garage (220V wired) connects through a tiled mudroom with custom built-ins and laundry. Bonus features include a 12’x12’ shed, A/C (2020), and furnace (2024). A perfect blend of privacy, space, and modern comfort awaits! (id:60626)
Maxwell Progressive
23 Julia Drive
Guelph, Ontario
Very seldom do homes like this come available and especially on this street. If you are looking for an affordable home with income potential to assist with those mortgage payments, or want a good investment property, then look no further. As you enter the front door you are greeted with an open concept showcasing a bright area combining the kitchen, living room and dining room. The short 6 stair climb to the second level will lead you to the large primary room and 2 spacious bedrooms. The second floor also has a combo washer/dryer and a 4 piece bathroom with a jacuzzi tub. The downstairs has a door from the main floor or you can use the seperate entrance on the side of the house which leads to the apartment. The 1 bedroom apartment has a kitchen with newer Barzotti cabinets and gas stove. There is a living area, 3pc bathroom, its own Combo Gas Washer/dryer and storage. The apartment is half below grade so windows are at ground level making this area bright and inviting. There is an attached storage area in the back that can be converted back to a sunporch which is directly in front of the large private back yard. (id:60626)
RE/MAX Real Estate Centre Inc


