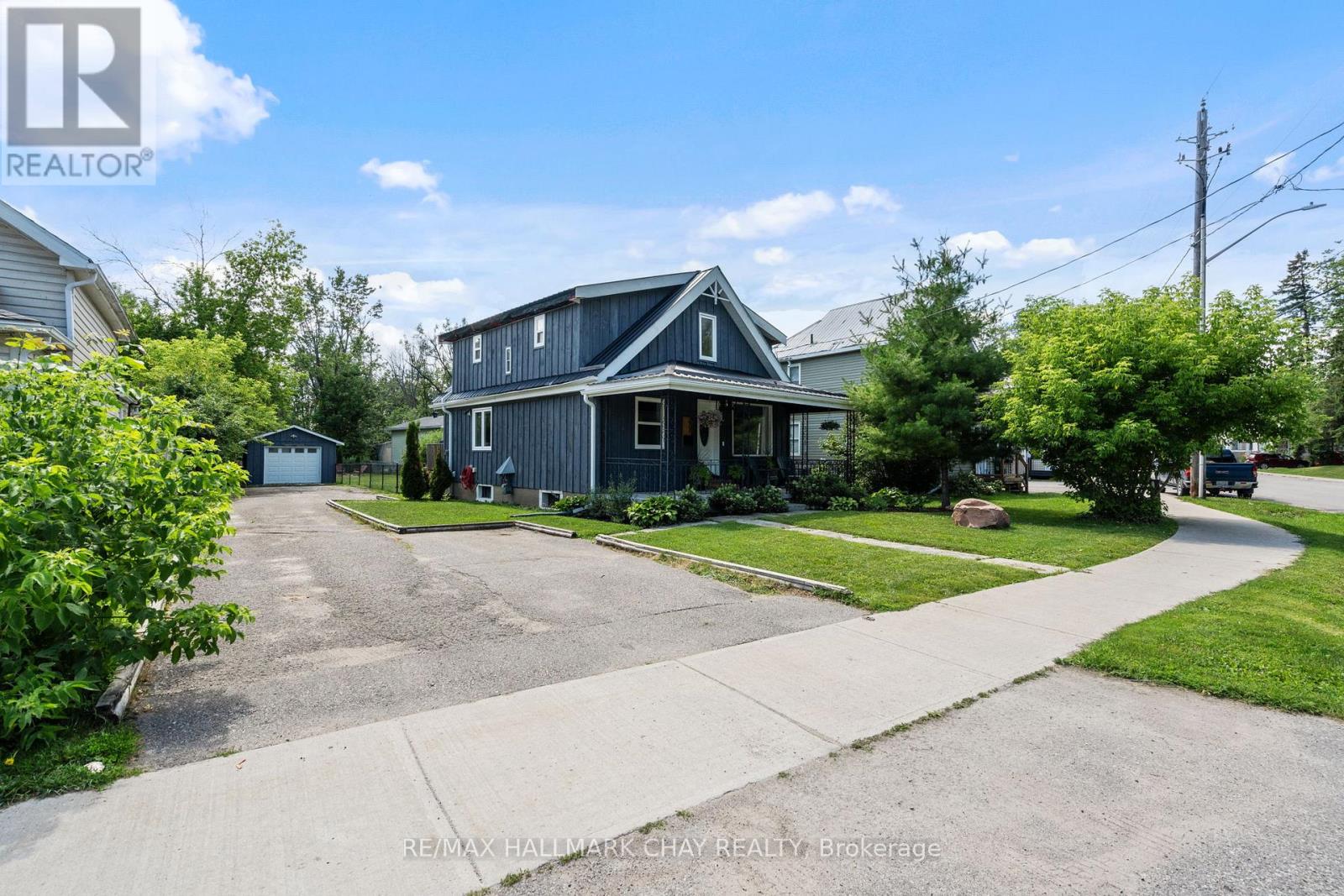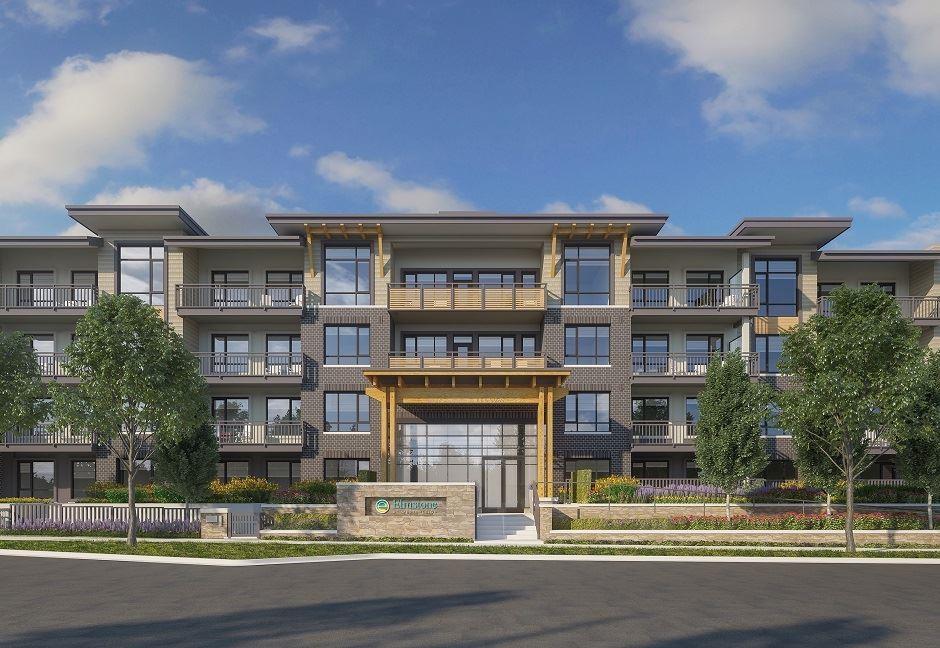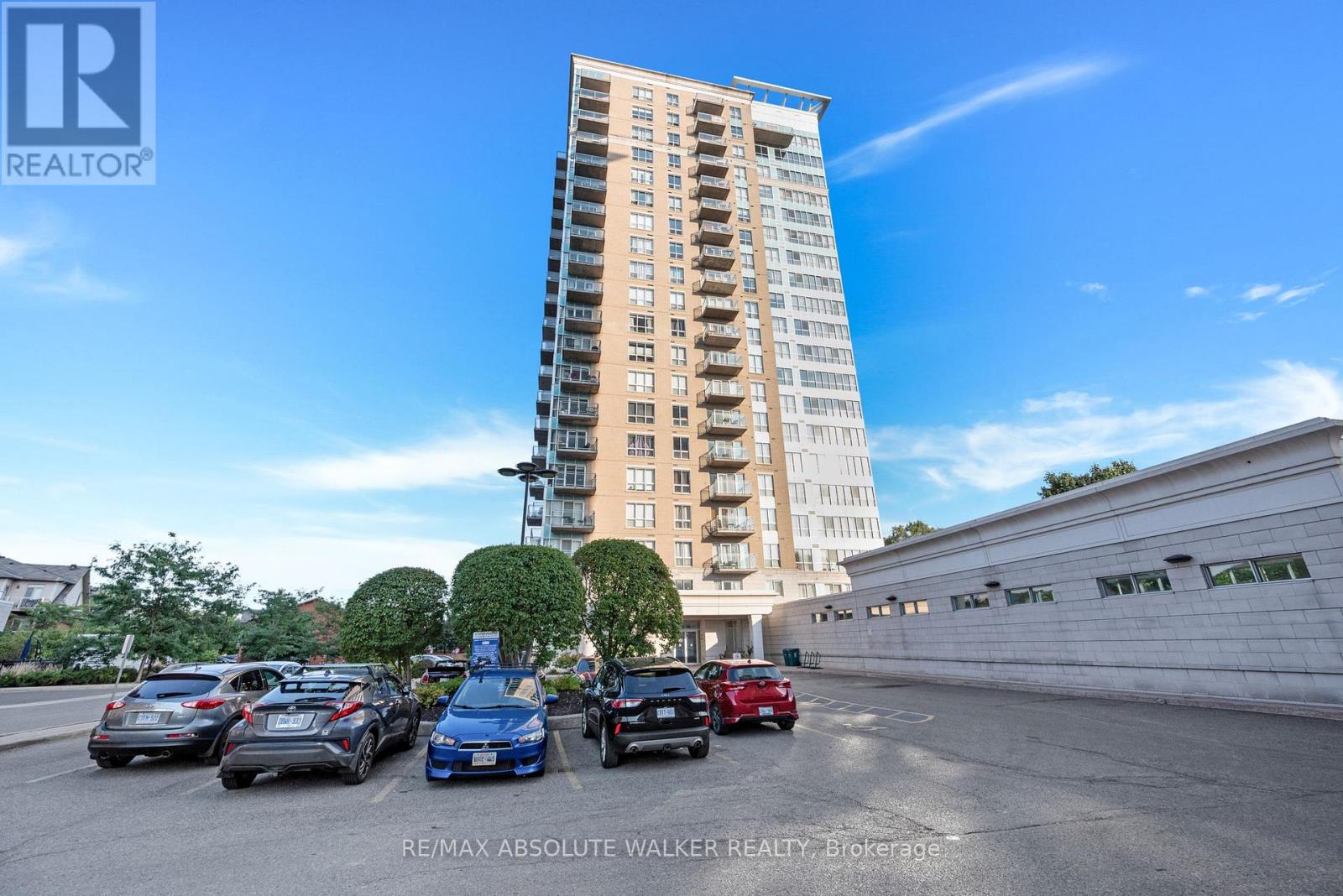12914 Oak Road
Grande Prairie, Alberta
Welcome to this stunning two-storey home located in one of the most desirable spots in the Royal Oaks subdivision—backing directly onto the pond. Homes in locations like this are rare and highly sought after! This beautifully maintained 1,800 sq ft two-storey home features 4 bedrooms and 3.5 bathrooms, and a thoughtfully designed open-concept floor plan with 9-foot ceilings and upgraded hardwood flooring throughout the living, kitchen, and dining areas. A grand tiled entry sets the tone as you step inside. The living room is filled with natural light from the large windows and features a warm and inviting gas fireplace—perfect for cozy evenings. The kitchen is a true highlight, featuring white cabinets, a stylish full tiled backsplash, stainless appliances including stove with dbl oven, a center island with sink and breakfast bar seating, and a corner pantry for extra storage. The adjoining dining area offers plenty of room for entertaining and opens onto the rear deck through a screen door where you can enjoy gorgeous pond views all year round. Also a convenient main floor laundry and 2 pc powder room. Head upstairs to the spacious primary suite large enough for a king bed and featuring a big walk-in closet and luxuruos 5 pc ensuite with dbl vanity. Two more nicely sized bedrooms and a full 4 pc bath complete the upper level. The fully developed basement extends the living space with durable laminate flooring throughout. Enjoy a large recreation room, a 4th bedroom, and another full 4 pc bathroom. Stylish barn doors open into a versatile office, gym, or flex space, plus you’ll appreciate the added storage under the stairs and a separate utility room. The heated, finished garage offers hot and cold taps, a floor drain, and two handy man doors. The backyard features low-maintenance landscaping with an upper deck, a lower patio, and a cozy firepit area—perfect for outdoor gatherings. Rear frost fence allows for unobstructed views of the peaceful pond. Well-maintained and TURN-KEY, this home is a rare find—offering style, space, and an UNBEATABLE LOCATION! Don’t miss your chance to make it yours! (id:60626)
Grassroots Realty Group Ltd.
1510 Riverside Drive
Lower Sackville, Nova Scotia
Welcome to 1510 Riverside Drive, a beautifully updated home in the heart of Lower Sackville, offering modern finishes, smart design, and built-in potential for rental income or extended family living. From the moment you walk in, this home impresses with its stylish hardwood staircase, working fireplace, and open, sun-filled layout. The kitchen is a dream for home cooks, featuring hard surface countertops, a double sink, stainless steel appliances, range hood, microwave nook, and brand-new appliances throughout. The main level offers thoughtful details like a coat closet by the front entry, a stacked washer and dryer, and a bathroom with double sinks for busy mornings. Floor-to-ceiling mirrored closet doors add elegance and function to the bedrooms. Downstairs, the spacious rec room offers the perfect space for movie nights, a kids' playroom, or home office. The lower level also features a nicely finished, self-contained space with a galley-style kitchen, full bath, laundry hookups, and more. Whether you're looking to generate passive income or accommodate family, this layout gives you flexible options. Step outside to a sunny back deck that overlooks a greenbeltoffering the kind of privacy thats rare to find in the city. Located just minutes from parks, schools, shops, and the Sackville Sports Stadium, this turnkey property is perfect for anyone looking to settle into a modern home with bonus income potential. Book your showing today! (id:60626)
Keller Williams Select Realty
57 William Street
Yarmouth, Nova Scotia
Located within walking distance of cafes, shops, and restaurants, The Eakins House, known locally as 'The Gothik House" is one of Nova Scotia's most unique and cherished properties. This breathtaking Gothic Revival masterpiece has captivated onlookers for generations with its striking architecture and timeless appeal. With steeply pitched gables, intricate window hoods, and an elegant double-door entry, it stands as a stunning testament to Yarmouth's rich history and craftsmanship. It's the kind of home that turns heads and sparks curiosity in everyone who passes by. Step inside and discover a blend of historical character and modern comfort. With five spacious bedrooms and two and a half beautifully renovated bathrooms, the interior has been thoughtfully updated while preserving its original charm. Sunlight pours in through 32 brand-new windows, illuminating refinished plank flooring and custom-built bookshelf cabinetry. The kitchen is a seamless mix of historic elegance and modern convenience, complete with updated appliances and freshly refinished hardwood floors, perfect for gathering and entertaining. Outside, the magic continues. The entire exterior, including the picturesque coach house has been scraped, primed, and painted with care. A re-shingled porch roof and re-pointed stone foundation speak to the level of craftsmanship that's gone into preserving this one-of-a-kind property. The backyard offers a newly restored fence and gates, creating a private oasis in the heart of town. Currently operating as a beloved B&B, The Eakins House presents an exciting opportunity - whether you're dreaming of a distinctive family home or a charming business venture. (id:60626)
Royal LePage Atlantic (Mahone Bay)
277 Gill Street
Orillia, Ontario
This two-storey board and batten beauty feels like a fresh breath of small-town living complete with a covered front porch, flowering gardens, and a deep 60 x 200 ft lot that backs onto mature trees for a little extra peace and privacy. Step inside and you're greeted by warm, modern finishes that instantly feel like home. The main floor features an updated kitchen with a mix of granite and bamboo countertops (yes, theres an instant-boil water tap!), a large dining room with an accent wall and playful boho light, and a cozy living room at the back of the house that opens onto the deck and fully fenced backyard. Whether its kids running around, summer BBQs, or fireside chats under the stars this backyard was made for memory-making.You'll also find a versatile main floor bedroom currently styled as a home office perfect for working from home, guests, or that creative space you've always wanted. Upstairs, there are three more bedrooms with closets and a full 4 pc bath. The home has been thoughtfully maintained with most newer windows (2017), updated flooring and baseboards (2024, with a lifetime warranty), and a furnace and AC under 10 years old.The detached garage is powered and insulated, ready for your tools, toys, or side hustle. And the location? Just a short walk to Mariposa Bakery, the waterfront, local parks, and all the charm that downtown Orillia has to offer. 277 Gill Street isn't just a house it's the kind of home that feels right the moment you step inside. (id:60626)
RE/MAX Hallmark Chay Realty
219 31158 Westridge Place
Abbotsford, British Columbia
YOUR SEARCH STOPS HERE! 3 BEDROOMS AND 2 FULL BATH, LARGE PATIO - This bright 3 bed 2 bath CONDO at Polygon's Elmstone boasts an open layout highlighted by over-height ceilings, laminate wood flooring and a deck. A chef's kitchen features custom cabinetry, stainless steel appliances, engineered stone countertops, and an island. The master EnSite offers a spa shower with integrated bench seating, tile flooring and dual porcelain vanity. Plus, take full advantage of Club West - the resident-only resort-inspired clubhouse. 2 PARKING STALLS, EV CHARGING ROUCH-IN, STORAGE LOCKER 8'x6'. Close to all level of Schools, discovery trail, close to High Street Shopping Mall. (id:60626)
Century 21 Coastal Realty Ltd.
117 King's Bridge Boulevard
Moncton, New Brunswick
Welcome to your dream home in sought-after Moncton North! This beautifully crafted, brand-new build offers modern comfort, style, and space designed for todays family. Step into the spacious 1.5-car attached garage - perfect for both parking and extra storage. Inside, you're greeted by a bright and airy open-concept main floor that seamlessly blends the living, dining, and kitchen areas. The kitchen features sleek white, soft-close cabinetry and a large eat-up island offering plenty of prep and storage space. The dining room offers lots of natural light and patio doors leading to the private deck, ideal for relaxing or entertaining. The living room features a cozy electric fireplace. This floor is completed with a convenient 2-piece bathroom and a dedicated washer and dryer area. Upstairs, retreat to a luxurious primary suite complete with a walk-in closet, spa-like ensuite, and a mini-split heat pump for year-round comfort. Two additional bedrooms and a full bathroom complete the upper level. The finished basement expands your living space with a large family room, a fourth bedroom, and a third full bathroomperfect for guests or a growing family. An added large storage area completes the basement. This home has it all: modern finishes, functional layout, and an unbeatable location in Moncton North. Don't miss your chance to call it home! Property taxes are currently based on non-owner occupation. (id:60626)
Exit Realty Associates
403 - 255 Keats Way
Waterloo, Ontario
Spacious Condo Living in Prime Waterloo Location. Welcome to Unit 403 at 255 Keats Way -- an exceptional and rarely available opportunity to own a spacious, south-facing condo in one of Waterloos most desirable communities. This main-floor unit offers over 1,500 sq ft of beautifully designed living space, ideal for professionals, downsizers, or anyone looking to enjoy comfort, convenience, and lifestyle in the heart of the city. Step inside to discover a bright and functional layout featuring two generous bedrooms, a versatile den, a formal dining area, a spacious living room with walk-out balcony, and an additional office or craft room perfect for remote work or hobbies. The kitchen and bathrooms feature granite countertops, with the kitchen in immaculate condition, ready for your culinary creativity. Hardwood flooring throughout adds warmth and elegance to the space. Enjoy stunning, unobstructed views of the greenbelt, a serene natural space owned by the building a rare and tranquil bonus. The south-facing exposure floods the unit with natural light all day long. This well-managed building offers excellent amenities, including a welcoming front entrance lounge, library, mail room, and exercise area, fostering a strong sense of community. The location is unbeatable just a short walk to the University of Waterloo, Westmount Place (groceries, pharmacy, restaurants), and public transit. You're also close to Wilfrid Laurier University, Waterloo Park, and the Laurel Creek Conservation Area, offering a perfect balance of natural and urban living. Whether you're seeking space, location, or lifestyle -- this move-in-ready condo truly has it all. Don't miss your chance to call 403-255 Keats Way home. (id:60626)
Exp Realty
307 - 90 Landry Street
Ottawa, Ontario
Welcome to this beautifully appointed two-bedroom, two-bathroom condo designed for comfort, flexibility, and style. Perched high above the city with brilliant natural light streaming through the large windows. The modern kitchen showcases granite countertops, sleek stainless steel appliances, and a convenient breakfast bar perfect for entertaining or casual dining. The open-concept layout flows effortlessly into the living area, which opens onto a private balcony where you can relax and enjoy the skyline. Rich hardwood flooring adds warmth and elegance throughout. The spacious primary bedroom features a walk-in closet and a private ensuite bath, while the second bedroom and full bathroom provide added versatility. Residents enjoy access to premium amenities including a fitness centre, indoor pool, party room, and more. Located just steps from scenic walking and biking trails, the shops and cafes of Beechwood Village, and only minutes from the ByWard Market and downtown Ottawa. (id:60626)
RE/MAX Absolute Walker Realty
1010 - 36 Forest Manor Road
Toronto, Ontario
Welcome to this Bright & Spacious 2 Bdrm with 2 Full Baths Corner Unit 793sf + 61balcony, 1 Parking Included! This Unit Offers Breathtaking Natural Light & Panoramic Cityscapes. Inside, You'll Find a Thoughtfully Designed Open-concept Layout Featuring a Modern Kitchen with Stainless Steel Appliances, Quartz Countertops, and Sleek Cabinetry. The Living and Dining Area Flows Seamlessly, Creating the Perfect Space for Relaxation or Entertaining. The Primary Bedroom Boasts Ample Closet Space and an Ensuite Bathroom, While the Second Bedroom Offers Flexibility for a Guest Room, Home Office, or Growing Family Needs. Walking Distance to the School, Community Centre, Don Mills Subway Station, T&T Supermarket & Fairview Mall. Minutes To Hwy 401/404. Amenities: Guest Suites, Gym, Indoor Pool, Party/Meeting Room & Concierge. One of the Most Demanding Areas in Toronto. (id:60626)
Eastide Realty
11 Nyah Court
Kincardine, Ontario
This freehold townhome is available for immediate possession at 11 Nyah Court in Tiverton. The main floor is 1198 sqft with 2 bedrooms and 2 full baths. The basement is fully finished with 2 more bedrooms, family room that walks out to the backyard, 3pc bath and utility room. Features of this home include engineered hardwood and ceramic main floor, gas fireplace in the living room, gas forced air heating, 9 ft ceilings on the main floor, sodded yard, concrete drive, central air, automatic garage door opener, Shouldice Designer Stone exterior, partially covered deck and more. HST is included in the purchase price provided the Buyer qualifies for the rebate and assigns it to the Builder on closing. (id:60626)
RE/MAX Land Exchange Ltd.
2651 Mcaffee Street
Fort Erie, Ontario
Welcome to 2651 McAffee Street, affordable luxury living off the Niagara Parkway! Nestled in the heart of Fort Erie, just steps from the prestigious Niagara Parkway, this stunning bungalow boasts breathtaking, unobstructed views of the Niagara River. Featuring 2 bedrooms and 1.5 bathrooms, this home has been tastefully renovated with contemporary finishes. The kitchen showcases sleek quartz countertops, while the bathrooms include modern upgrades, such as an oversized custom shower. Large windows throughout the home allow plenty of natural light and beautiful year round views of the Niagara Parkway. Step outside to a natural flagstone patio, ideal for entertaining guests or simply relaxing and appreciating the remarkable surroundings this location provides. With a generous lot size and thoughtfully designed living spaces, this home offers both comfort and elegance. Enjoy the perfect blend of tranquility and convenience with a marina, the Niagara Recreation Trail, fishing, shopping and highway access all just minutes away. Don't miss the opportunity to experience waterfront living without the premium price tag! Book your showing today! (id:60626)
Exp Realty
37 Astral Drive
Cole Harbour, Nova Scotia
Discover your familys next chapter in this beautifully updated 5-bedroom, 3-bathroom home nestled in one of Cole Harbours most sought-after neighbourhoods. From the moment you step inside, youll feel the calm and welcoming atmosphere that makes this house a true homea place where you want to be, stay, and create lasting memories. Fresh paint throughout and some new flooring on both levels create a bright, cozy, and peaceful space. The kitchen and bathrooms have been thoughtfully updated with a fresh, modern look thats both practical and inviting. A new roof, installed in December 2024, offers peace of mind for years to come. The traditional layout features well-defined living and dining areas, perfect for everyday family life and special gatherings. Upstairs, three bedrooms include a primary bedroom with an ensuite bath, plus a full family bathroom. The fully finished lower level adds two additional bedrooms, a full bathroom, and a large rec roomideal for teens, guests, or a home office. Enjoy the large, fully fenced backyardperfect for gardening, play, or hosting family and friends, with plenty of space to relax in privacy. The paved driveway accommodates up to four vehicles, and the home is ideally located within walking distance to schools, parks, trails, and shopping. This home isnt just a place to liveits a peaceful retreat in a vibrant, welcoming community. Its where comfort meets warmth, and where youll truly want to be. (id:60626)
Sutton Group Professional Realty
















