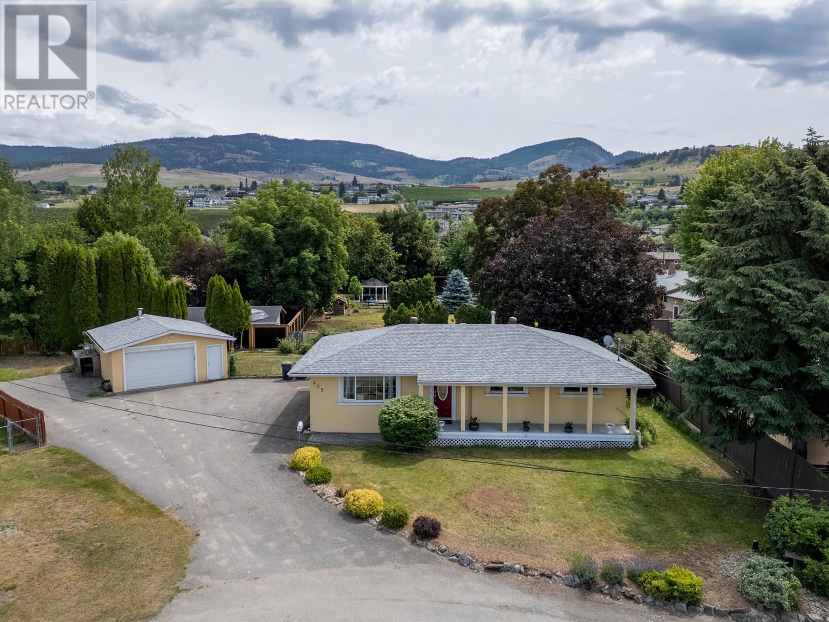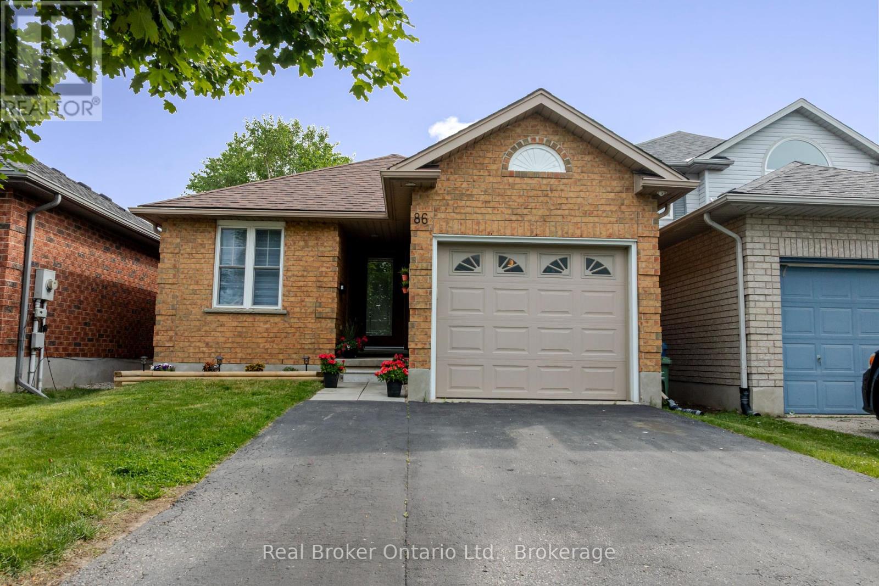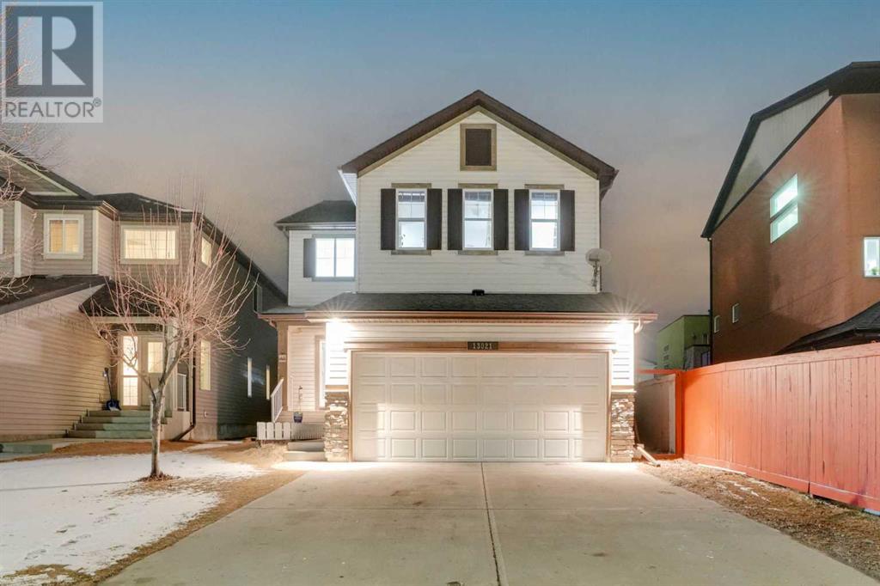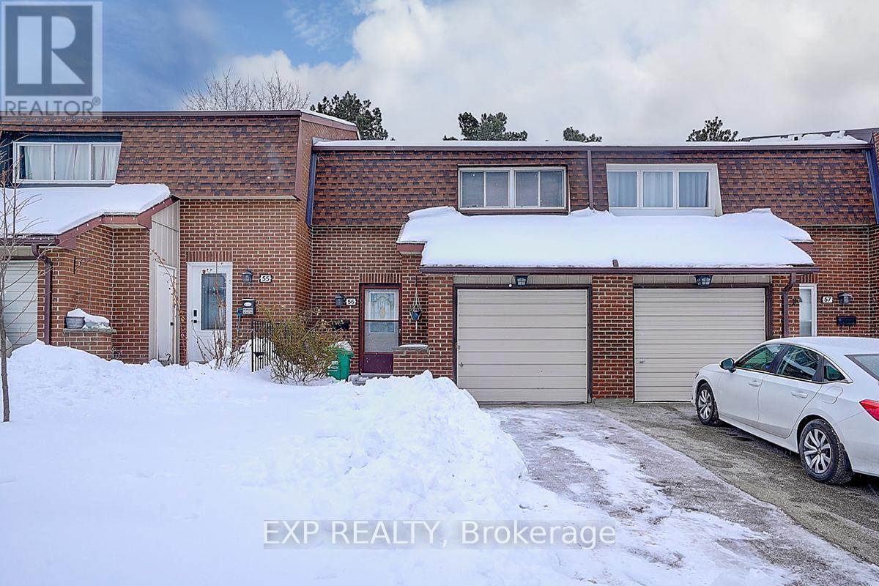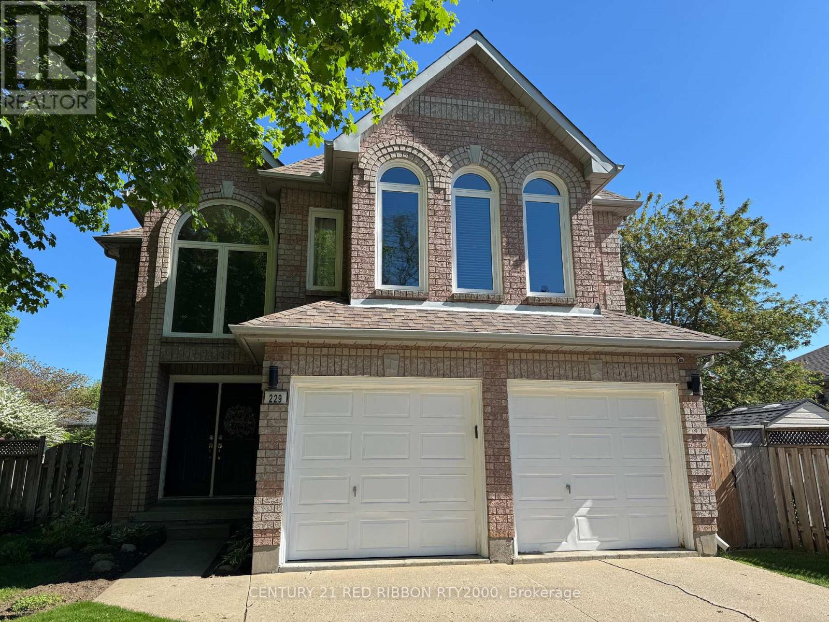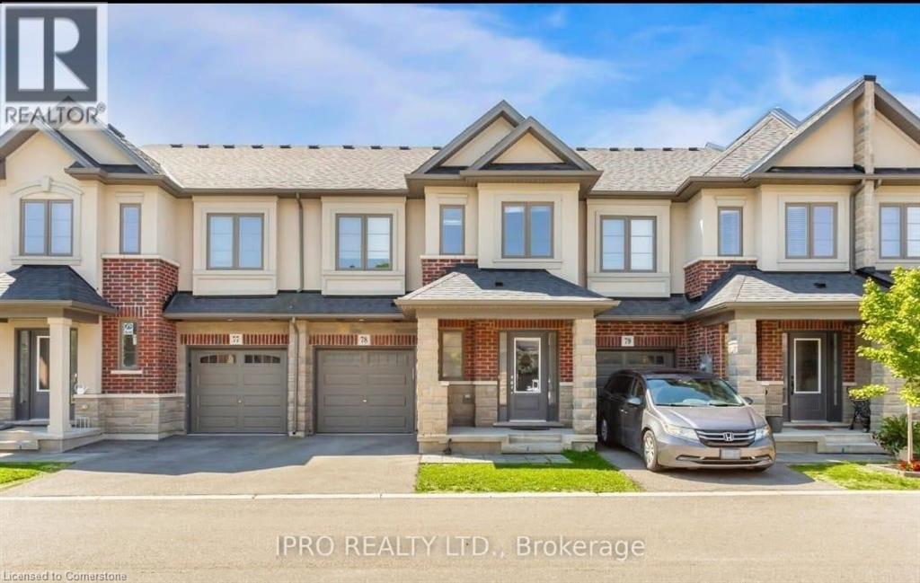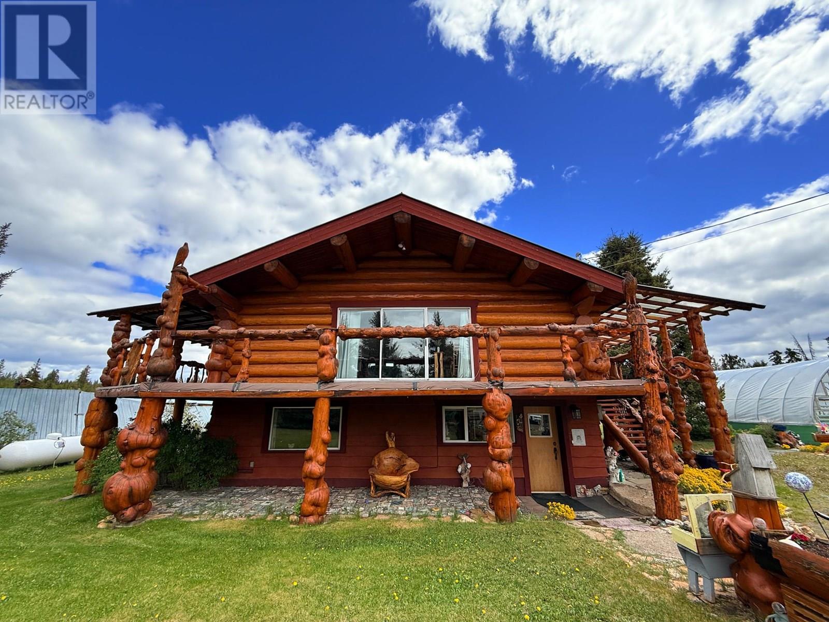1130 Annie Lake Road
Whitehorse South, Yukon
Magnificent 2-storey Sitka Spruce log home with approximately 3,000 sqft of living space and sitting on 2.25 acres of pristine lakefront which is nestled in the Wheaton River valley right on Annie Lake. Enjoy the rustic charm of log accents and handcrafted finishes throughout. The open-plan living area showcases a grand fireplace and panoramic lake views. This log home features 2 floors with 3-bedrooms, 1.5-bathrooms, 2 family rooms, vaulted ceilings, gorgeous flooring and stunning hardwood cabinetry & doors. The lower level hosts the grand living room w fireplace, end-to-end veranda, a dining area, 4pc bathroom, 1 bedroom and a spectacular kitchen. Upstairs has 2-bedrooms, another grand living room, half bath and an upper deck with astonishing views. Step outside to explore hiking trails or simply relax on your deck. This is your ideal sanctuary for peaceful living. Lots of space for RV's, to build a shop or second residence. Call your sales agent today for your private showing. (id:60626)
Coldwell Banker Redwood Realty
405 Macaden Court
Kelowna, British Columbia
Opportunity Knocks Building Potential. This 0.29 acre property has a Three Bedroom home and is on a quiet cul-de-sac. The home has great street appeal. The house is situated to side of the pie shaped lot. There is a large double garage is the other corner of the lot. Walk out onto a large covered deck with a fenced yard behind. Plenty of parking and plenty of space. Inside is a classic layout, with French doors between the living and dining room and a large laundry area The bathroom is a 4 piece with a tub and a separate tiled shower. Cute Home...Great building potential. Call your agent today. (id:60626)
Royal LePage Kelowna
641 Coldstream Drive
Oshawa, Ontario
Spacious & Well-Maintained End-Unit Townhome in Prime North Oshawa. Welcome to this beautifully maintained, move-in ready 3-bedroom, 3-bathroom freehold townhome located in a desirable, family-friendly neighborhood. As an end-unit with only one shared garage wall, this home offers enhanced privacy and comfort. The bright and functional open-concept layout features a well-appointed kitchen and a spacious living room ideal for both everyday living and entertaining. The dining area opens to a two-tier deck complete with a gazebo, bird feeder, and cozy seating area, all set within a fully fenced and landscaped backyard oasis. Upstairs, the generous primary suite features a walk-in closet and a 4-piece ensuite. Two additional spacious bedrooms and a second full bathroom complete the upper level. The main floor includes a convenient 2-piece powder room and a laundry room with direct access to the garage. The spacious unfinished basement offers endless potential perfect for creating a personalized rec room, home gym, office, or additional living space to suit your needs. Conveniently located near school, parks, recreation, shopping, and dining, with easy access to Hwy 407. This home offers comfort and convenience in a growing North Oshawa community. Don't miss out to schedule your private showing today! (id:60626)
Right At Home Realty
1104 - 2200 Lake Shore Boulevard W
Toronto, Ontario
Welcome to your new home at Westlake Phase II! With over 700 sf of living space as well as a spacious balcony with lake views, this corner unit is bright, freshly painted and updated with new light fixtures throughout. The large primary bedroom can accommodate a king size bed and features an ensuite four piece washroom as well as a walk-in closet. The combined living and kitchen area measures almost 12 x 18 ft and has floor to ceiling windows facing west as well as north, so the space is flooded with light. The galley kitchen has stainless steel appliances and tons of cupboards and two closets are just around the corner in the hallway if you need more storage options! Your washer and dryer are accessed off the hallway, as is the second bedroom, complete with a full closet, plus a full second washroom with glass shower. The unit comes with one parking space and one locker and of course you have access to the world-class amenities for which Westlake II is known. There's a fully equipped gym, indoor pool, rooftop deck, and 24-hour concierge, plus BBQ areas, a party room, a yoga studio, a massage room, a theatre, a billiards room, a dining room and lounge, guest suites, hot tub, sauna, spa and more! The location itself cant be beat and you're steps from the lake as well as parks and walking trails, plus restaurants and shops, including Metro Supermarket, Shoppers Drug Mart and banks. With TTC transit stops on Lake Shore and quick access to the Gardiner Expressway, your commute will be a breeze! (id:60626)
Keller Williams Advantage Realty
86 Milson Crescent
Guelph, Ontario
Looking for simplicity, comfort, and peace of mind? Welcome to 86 Milson Crescent, where thoughtful upgrades meet the ease of one-floor living in Guelphs beloved Kortright Hills. This two-bedroom, one-and-a-half-bath, 1,080sqft bungalow is the perfect fit for downsizers, first-time buyers, or small families who value quality over square footage. Ideally located just steps from Kortright Hills Park and scenic walking trails, this home offers a seamless connection to nature right from your backyard. Inside, recent upgrades provide both style and security: windows and doors were replaced in 2021, durable 17mm laminate flooring was installed in 2023, and a long-lasting fiberglass roof was added in 2016 with a 75-year lifespan. Downstairs the partially finished basement offers additional flex space for relaxing by the fireplace, a game of pool or a home workout - the possibilities are endless. The heated garage adds year-round comfort, and the private rear deck with a charming gazebo is perfect for relaxing or entertaining. The beautifully landscaped backyard features lilac trees for privacy and a fully fenced yard ideal for gardening, pets, or simply enjoying your own quiet outdoor space. This home is also conveniently close to Kortright Hills Public School, the Guelph YMCA (offering childcare, swimming, fitness and community programs), as well as nearby shopping, restaurants, and the Stone Road Mall. Commuting is a breeze with quick access to the Hanlon Parkway. What makes this home truly stand out is its low-maintenance, move-in-ready lifestyle in a peaceful, family-friendly neighbourhood. Whether you're done with stairs, ready for your first place, or looking to simplify your lifestyle without compromise, 86 Milson Crescent delivers. Located on a quiet crescent with thoughtful updates and private outdoor living, this is a home where lasting value meets everyday comfort. (id:60626)
Real Broker Ontario Ltd.
13021 Coventry Hills Way Ne
Calgary, Alberta
Price Reduced!!. Don't miss this gorgeous house! Wonderful two-storey with double attached garage with many upgrades: Roof (2024), Sidings (2024), Flooring (2022), Water Tank (2022), Dishwasher (2022), Quartz Kitchen counter tops (2022), Surround Speaker system. Main floor features a welcoming hall, bright living room with fireplace, stylish kitchen and dining area. Upper floor features a spacious bonus room that can serve as receiving area or music room or home-office. There are also two bedrooms with common 4 piece bathroom, and the master's bedroom with 5 piece ensuite and walk-in closet. The fully-finished basement offers a large space for recreation or entertainment with two bedrooms and 4 piece bathroom. Spacious backyard can also park an RV. Strategically located near schools, parks, shopping establishments and transit. Book now for showing. Thank you. (id:60626)
Real Estate Professionals Inc.
56 - 41 Mississauga Valley Boulevard
Mississauga, Ontario
Welcome Home To Unit 56! Amazing Opportunity To Invest Or Call Home In The Heart of Mississauga! Walking Distance To Grocery Store, Plaza, Transit, Go Station, Square One Mall, HWY 403 & QEW, Library & Parks. (id:60626)
Exp Realty
229 Marla Court
Strathroy-Caradoc, Ontario
Welcome to your new family home, nestled in the highly sought-after north end of town on a tranquil cul-de-sac, perfect for children to play and families to thrive. This expansive 4+1 bedroom, 2-story home offers a thoughtful layout designed for modern living while providing a warm and inviting atmosphere. As you enter, you're greeted by a nice foyer featuring a grand staircase, leading to a bright and spacious living room filled with natural light from large windows. The formal dining room is ideal for gatherings, seamlessly transitioning into a generously sized eat-in kitchen that boasts abundant cupboard and counter space, along with room for a sizable dining table and direct access to the back deck & fully fenced backyard, perfect for outdoor entertaining. Adjacent to the kitchen, the cozy family room with a gas fireplace creates a perfect relaxation spot. The main level also includes a versatile fifth bedroom/office, a conveniently located laundry room, and a two-piece powder room, ensuring all family needs are met. On the upper floor, you'll find four spacious bedrooms, highlighted by a spacious primary suite with a vaulted ceiling, ample natural light, a walk-in closet, and a 5-piece en-suite bathroom featuring a corner soaker tub and corner shower. Two additional bedrooms have walk-in closets, and the 3 kids bedrooms share a nicely appointed 5-piece main bath with double sinks. The lower level is mostly finished, offering a large recreation room or workout area with plenty of storage, needing only new flooring to complete the space. The backyard features a lovely deck, is fully fenced for privacy, and includes a storage shed. Recent updates include a new furnace/AC in 2022, a 50-year shingle roof in 2010, and a Sandpoint system for easy lawn maintenance. Located close to excellent schools, the Rotary walking trail, the 402, and Strathroy's many amenities, this home is a must-see for families seeking comfort and convenience in a picturesque setting! (id:60626)
Century 21 Red Ribbon Rty2000
324 Equestrian Way Unit# 78
Cambridge, Ontario
Welcome to your dream home, Free hold town houses, where sophistication meets comfort in the heart of Cambridge! This exquisite 3-bedroom, 2.5-bathroom townhouse offers 1,775 sq. ft. of open-concept living space, designed to impress and provide the perfect balance of style and functionality. From the moment you step inside, you're embraced by luxury vinyl plank floors, seamlessly flowing into gorgeous hardwood stairs design that exudes modern elegance. The great room steals the show, setting the stage for unforgettable gatherings. Your chef-inspired kitchen is nothing short of perfection, boasting all-white quartz countertops, a farmhouse stainless steel sink that harmonizes beautifully with custom lighting fixtures. Whether you're hosting guests or preparing meals for loved ones, this space is designed to make every moment special. Upstairs, your private sanctuary awaits. The primary bedroom is a true retreat, featuring a spacious walk-in closet and an oversized spa-like bathroom complete with a glass-enclosed shower and a freestanding soaking tub perfect for unwinding after a long day. Natural light pours into every corner of the home, offering breathtaking sunrise and sunset views that elevate your everyday living experience. Nestled in a highly desirable neighbourhood, you're steps away from scenic walking trails and a large park right across the street. Plus, quick access to the highway means shopping, dining, and top-rated schools. This is truly an ideal location for anyone looking to call Cambridge home. (id:60626)
RE/MAX Real Estate Centre Inc.
14831 123 Av Nw Nw
Edmonton, Alberta
Great 2 bay warehouse on separate titles 2000 sq.ft.each Fully open as one bay 4000 sq.ft.Nice front offices 14 feet overhead doors units 14829 and 14831 are for Sale Linc # for other unit is 003314919 There is no condo fees…In fact the billboard generates about $16,000 per year . Billboard revenue pays for entire complex insurance There is Condo Association (id:60626)
RE/MAX Real Estate
48516 Hwy 22 House B; C
Rural Brazeau County, Alberta
11 acres. Spacious bi-level family home with a partially finished basement. The main floor boasts a living room with deck access, a generous kitchen/dining area, primary bedroom w/access to a 5-pce bath, 2nd bedroom & laundry room. The wall between former 3rd bedrm & primary bedrm was professionally removed making the 3rd bedrm into spacious walk-in closet. Additionally, there is an office, closets, & 3-pce bathrm at entry. The partially finished basement has2 bedrooms (1 without closet), plumbed future bathrm, large family room, storage room, an area w/ fridge & sink & mechanical room. The basement includes storage space in crawlspace under entry. Basement ceilings, trim boards & flooring still needed. 32x40 heated shop with 220 wiring & overhead door, 83x40 quonset with power & concrete floor, 2 automatic waterers, making it perfect for a family and a couple of ponies. Additionally, the land generates $9200 annually for surface rights and is zoned for agriculture. (id:60626)
Moore's Realty Ltd.
9736 97 Cariboo Highway
Clinton, British Columbia
Step into a truly remarkable lifestyle with this iconic custom log home, proudly perched on 3.08 acres of versatile, industrial-zoned land. Recognized and admired for years by anyone travelling along this stretch of Highway 97. The house is truly one of a kind with its craftsmanship, you too will fall in love with the burls both inside and out. (Something that is rarely found on log homes now a days) This is more than a home, it's a canvas for your ambition. With two oversized shops ready for work and storage, and prime highway frontage offering unbeatable visibility, this property is perfectly poised for your next venture. For those drawn to the rhythm of the land, there's a commercial-sized greenhouse, complete with a large water holding tank, inviting you to grow your own food and flowers. The house has had many thoughtful updates made over the years, this beloved home balances old-world charm with modern comfort. It's a place to live, to work, and to build something truly your own. Lovingly maintained over the years, the home offers great proximity being just 30 minutes to 100 Mile House and only minutes to Clinton. Don't miss this rare opportunity to own a one-of-a-kind property where comfort, character, and commercial potential converge. (id:60626)
RE/MAX 100


