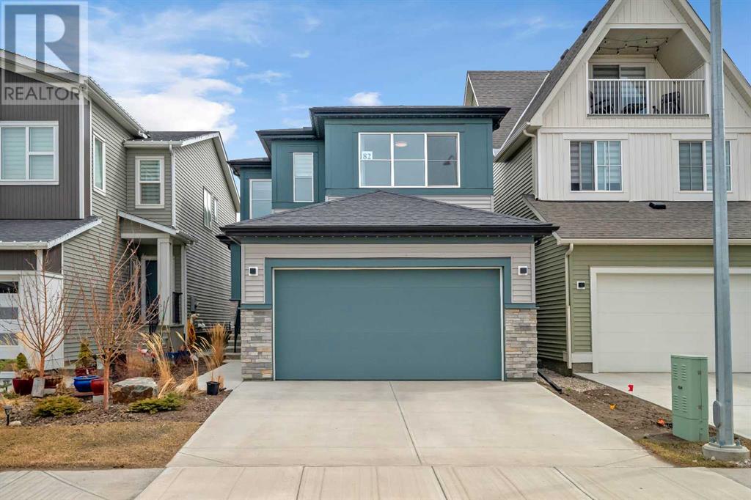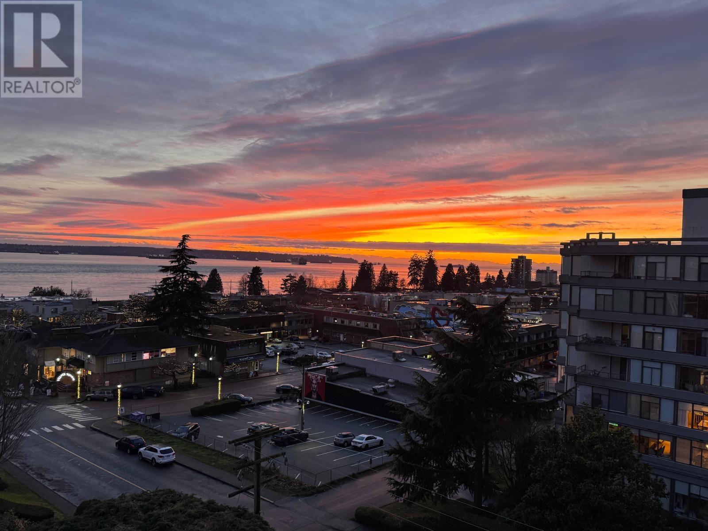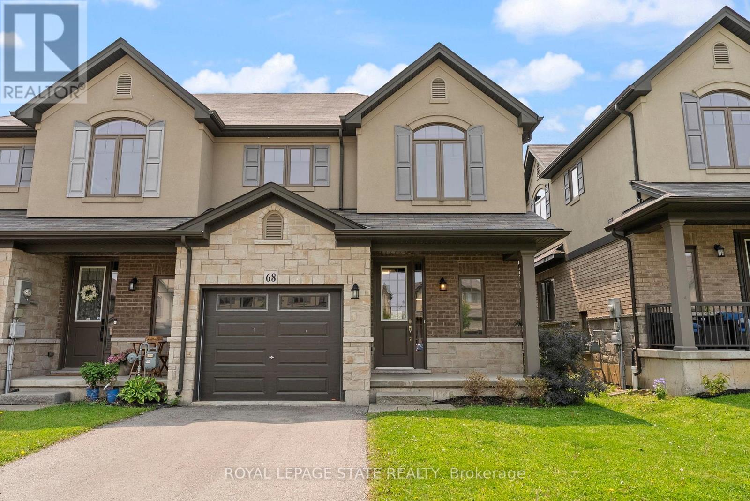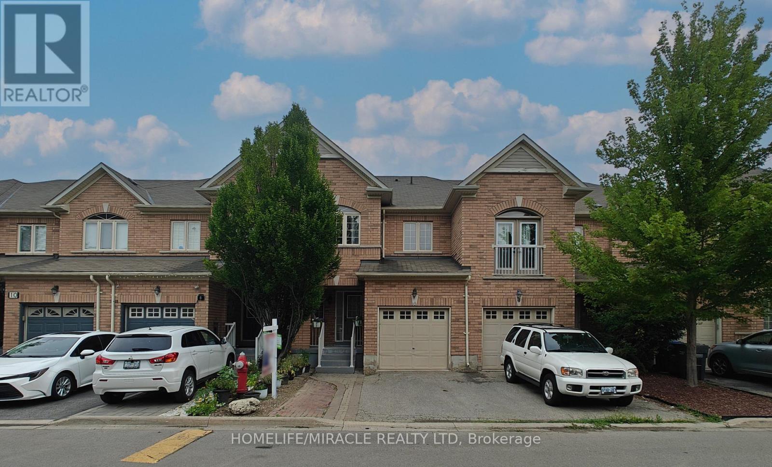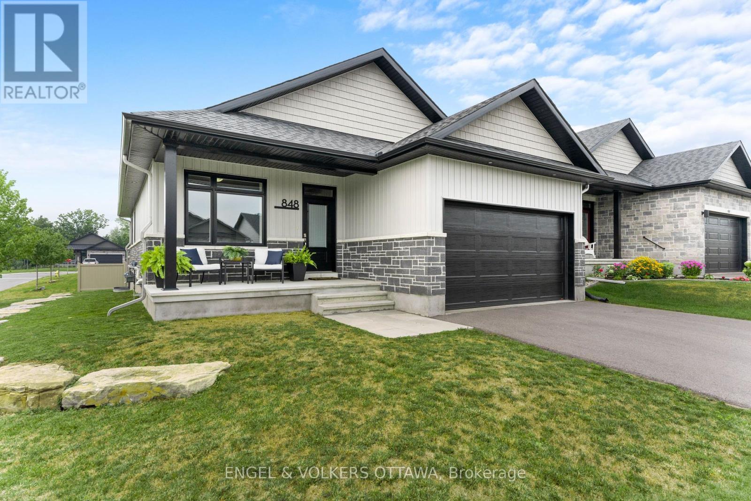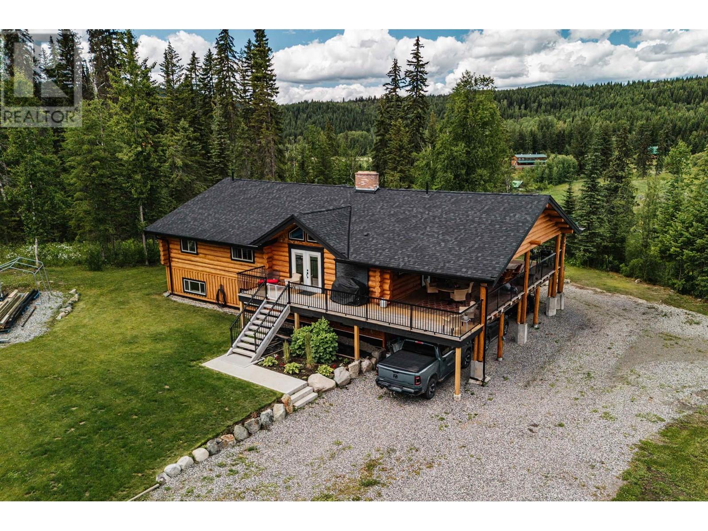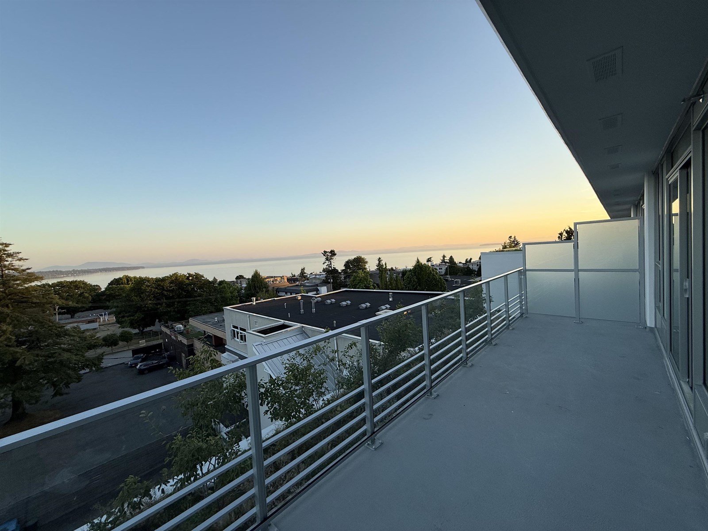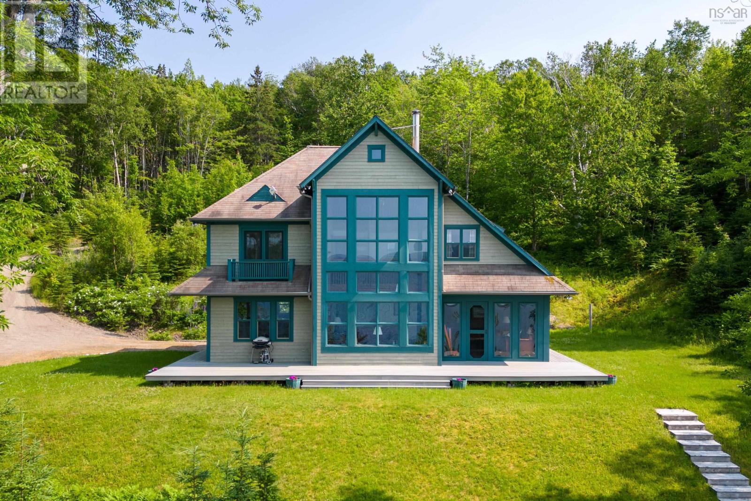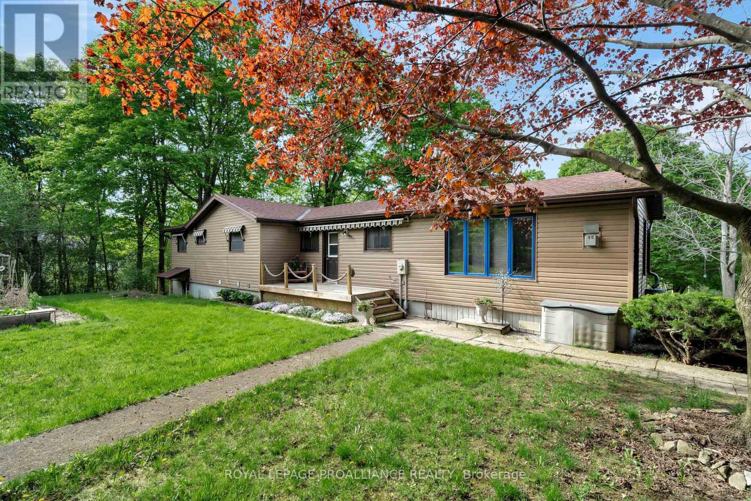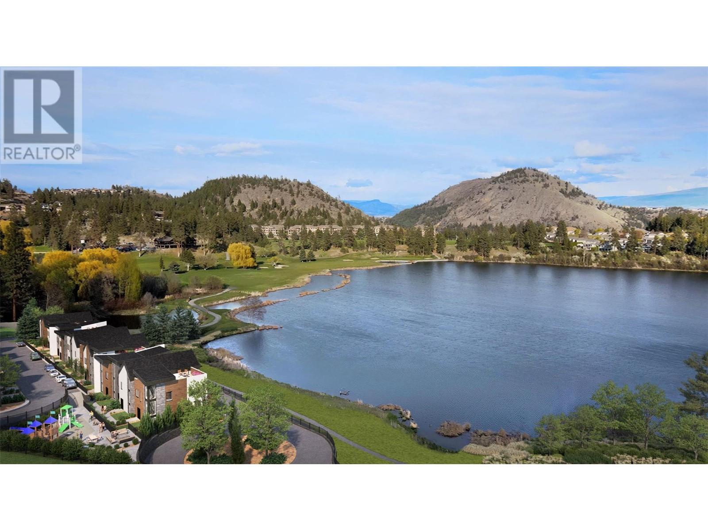704 47 Avenue Sw
Calgary, Alberta
Welcome to this charming bungalow in the sought-after community of Elboya.Thoughtfully updated and full of potential, this inviting 3-bedroom, 2-bathroom home is ideal for families, professionals, or those looking to downsize. Freshly painted throughout and featuring a bright, open-concept layout, it offers a double-car garage, generous storage, and a covered breezeway with gated access to the backyard. Recent updates include a fresh coat of paint, new LVP flooring, newer furnace, hot water tank, and shingles—providing added peace of mind for years to come. Step inside to a warm and welcoming living space, where natural light pours in. The main floor boasts luxury vinyl plank flooring, a beautifully renovated kitchen with stainless steel appliances and a cozy breakfast nook, a spacious living room, and a formal dining area—perfect for entertaining. Two bedrooms and a stylish 3-piece bathroom complete the main level. The fully finished lower level adds even more living space, featuring a third bedroom, a comfortable family room, a 4-piece bathroom with heated floors, and a laundry area. Nestled on a quiet, tree-lined street with wonderful neighbors, this home offers a peaceful retreat while being just minutes from Britannia Plaza, Chinook Centre, Stanley Park, and downtown. With easy access to Elbow Drive and Macleod Trail, commuting is a breeze. Excellent schools, parks, and local amenities are all close at hand. For developers or those dreaming of a custom build, the property presents fantastic potential. Move in and enjoy, renovate further, or redevelop—the possibilities are endless in this prime location. (id:60626)
RE/MAX Complete Realty
725 55 Avenue Sw
Calgary, Alberta
Rare DETACHED house with 5 bedrooms and 3 bathrooms plus powder room in a great inner city location with sunny south back yard. Light and bright main floor includes open plan kitchen with white cabinets, breakfast bar, newer stainless steel appliances, spacious family room with gas fire place, real hardwood through out, dining room/flex area and mud room with access to the private back yard. Upstairs includes a large master suite that has vaulted ceilings and a 4 pc en-suite, 2 more good sized bedrooms (all with walk-in closets), main bathroom and laundry room with newer cabinets and washer and dryer set. The fully developed basement has 9 foot ceilings, 2 more bedrooms, family room and a full bathroom. Low maintenance yard with new deck & railings and double detached garage. Lots of recent updates: House Shingles 2023, Skylight 2023, Humidifier 2023, Stove, Dishwasher, Microwave Hood Fan, Washer and Dryer 2023/2024, Back Window 2023 and Deck and Railing 2023. Enjoy Low maintenance landscaping (front and back) a double detached garage, contemporary back deck and cute front porch. Windsor Park is a quiet community that is close to Chinook Mall, LRT, Elbow Drive and easy access to Downtown. (id:60626)
RE/MAX House Of Real Estate
82 Belvedere Green Se
Calgary, Alberta
FORMER SHOW HOME! loaded with luxury upgrades and thoughtful design — this stunning 2-storey beauty in Belvedere is the one you've been waiting for! From the moment you walk in, you'll feel the difference: custom finishes, upgraded lighting, and features that go above and beyond your average new build in 2024.The heart of the home is a modern open-concept kitchen that flows effortlessly into the living and dining areas. You'll love the elegant quartz countertops, premium cabinetry, and a separate spice kitchen—perfect for cooking aromatic meals without the mess. A walk-in pantry and built-in wine cooler add to the upscale vibe.Main floor highlights include a full bathroom, spacious office/den, and an inviting foyer designed to impress. Upstairs, the primary retreat offers a spa-like ensuite with a freestanding tub, plus a generous walk-in closet. You’ll also find three more bedrooms, a full bath, laundry room, and a bonus room ideal for movie nights or playtime.Outside, enjoy a fully landscaped backyard, BBQ gas line, and patio space to entertain or unwind. The unfinished basement is ready for your future plans.Located in a vibrant, family-oriented community just minutes from shopping, schools, and transit, this home blends comfort, style, and convenience. Book your private tour today — homes like this don’t come around often! (id:60626)
Real Broker
603 1390 Duchess Avenue
West Vancouver, British Columbia
stunning ocean, city & mountain views from 3 balconies with huge glass doors. The spacious 1-bed has a den/guest room that can sleep 2. Enjoy a recessed ocean-facing dining area on the west balcony-perfect for entertaining (BBQs allowed!). Nestled in a quiet 55+ concrete building, just 2 blocks to Marine Dr shops, seawall, parks & express transit. Includes storage, parking & pet-friendly bylaws. A rare opportunity to own this unique residence before it is sold or rented. (id:60626)
RE/MAX Masters Realty
68 Dodman Crescent
Hamilton, Ontario
Executive End Unit townhome in Ancaster! This spacious home offers a bright open-concept layout with oversized windows and plenty of natural light throughout. The main level features a modern kitchen with granite countertops, stainless steel appliances, a large island, and hardwood floors, all complemented by soaring 9 ft ceilings. Upstairs, you'll find 3 bedrooms, including a primary suite with ensuite bath, plus the convenience of second-floor laundry. Tucked away in a quiet and family-friendly neighbourhood, just minutes from schools, shopping, restaurants, Hamilton Golf & Country Club, Hwy 403, & transit to McMaster & Redeemer Universities. (id:60626)
Royal LePage State Realty
2208 - 832 Bay Street
Toronto, Ontario
Luxury Burano Condo at Bay & College! Large and Spacious 2Bed 2Wash, 816 sqft Corner Unit with South East View. This 2 Bedroom 2 Bathroom Suite Features Designer Kitchen Cabinetry With Stainless Steel Appliances, Granite Counter Tops & An Undermount Sink. Bright Floor-To-Ceiling Wrap Around Windows With Laminate Flooring. Spacious Sized Master Bedroom With A 4-Piece Ensuite. Amenities Include 24Hr Concierge, Guest Suite, Fitness Rm, Party Rm, Outdoor Pool & Sauna. Walking Distance To U of T, Toronto Metropolitan University(Ryerson), Queens' Park, Major Hospitals, Underground Subway, Eaton Centre And Many More. (id:60626)
Jdl Realty Inc.
6 September Place
Brampton, Ontario
This charming family townhome boasts 3 bedrooms and 3.5 bathrooms, situated on a serene ravine lot in a quiet neighborhood. The main floor features an open concept design with a spacious great room, Kitchen counter top are fully upgraded. The functional kitchen is equipped with modern appliances, ample cabinet space, and a convenient breakfast area that seamlessly integrates with the dining space and accesses the deck. The expansive master bedroom includes a walk-in closet and a 4-piece ensuite with a relaxing soaker tub. Two additional spacious bedrooms feature generous closets. separate laundry facilities and a FINISHED WALKOUT BASEMENGT with a 3-piece bath +4TH BEDROOM AND KITCHEN provide added convenience With ravine lot, +(Add rental income). Close to top rated school. This property presents an excellent opportunity for first-time buyers or investors. The seller is willing to negotiate a lease agreement for $3500.00 per month. Don't Miss It. Virtual staging in house (id:60626)
Homelife/miracle Realty Ltd
8015 Northwind Dr
Lantzville, British Columbia
A Rare Opportunity in Sought-After Lantzville! Welcome to this charming Tudor-style home full of character, potential, and ocean views! Situated on over half an acre in the desirable seaside community of Lantzville, this spacious property features 3 bedrooms + a large rec room + a home office and 4 bathrooms, making it ideal for families or anyone seeking room to grow. While the home is in need of some TLC, it offers solid bones and endless opportunities to renovate, reimagine, or invest for future value. Whether you're dreaming of restoring its original charm or modernizing the space into your dream estate, the canvas is here—waiting for your vision. One of the standout features of this property is the huge detached shop, perfect for mechanics, hobbyists, woodworkers, or even as a future suite conversion (buyer to verify). There’s ample space for RV parking, toys, and outdoor living with ocean glimpses, mature trees, and that perfect balance of privacy and proximity to amenities. Enjoy the peaceful, suburban feel while being just minutes to Woodgrove Mall, Costco, restaurants, schools, and all that North Nanaimo has to offer. It’s rare to find this kind of land, space, and opportunity so close to urban convenience. Zoning and property size allow for various future uses—check with the District of Lantzville for details. Buyers are advised to do their own due diligence regarding property condition, zoning, and potential development. Whether you're an investor, renovator, or someone who sees the hidden charm in a home that needs a little love, this is a must-see. With great bones, a massive shop, ocean views, and unbeatable location, 224 Silver Valley Drive could be your next great opportunity. ?? Contact us today for a private viewing! (id:60626)
Sutton Group-West Coast Realty (Nan)
9 Comrie Terrace
Toronto, Ontario
Welcome to this large 4-bedroom, 2-bathroom semi-detached home nestled on a quiet, tree-lined street in a highly sought-after neighbourhood. This well-maintained and freshly painted property features an attached garage, a private backyard oasis, and generous living space perfect for families.Enjoy the convenience of being just steps to the TTC and minutes to the subway, GO Train, local shops, and top-rated schools including the renowned King Academy. Nature lovers will appreciate the short walk to the scenic Scarborough Bluffs, nearby parks, and trails.This is a rare opportunity to own a spacious family home in a vibrant and well-connected community. Dont miss out! (id:60626)
RE/MAX Rouge River Realty Ltd.
5007 Ash Street
Vancouver, British Columbia
Welcome to Autograph. the latest by local Developer Pennyfarthing homes. This Air Conditioned 611 SF (A-5) unit comes with 1 E.V ready parking stall and an extremely large 162 SF PATIO to enjoy and entertain with! Near Cambie Street, but nestled away on quiet ash Street, take advantage of the central location. Close to Queen Elizabeth Park, VanDusen Botanical Garden, Oakridge Mall, shopping and transportation. Enjoy the upgraded items from the developer such as Tech Desk, Leviton Smart outlets and dimmers. This unit comes with engineered hard wood, and is extremely bright with lots of natural sunlight. Enjoy your spacious kitchen that comes with Bosch Stainless Steel Appliances, quartz counters and beautiful self closing cabinets. Public open house on Sat/Sun Aug 2/3 from 1-3 pm. (id:60626)
Sutton Centre Realty
304 139 W 22nd Street
North Vancouver, British Columbia
Welcome to this beautifully maintained 2 bedroom, 2 bathroom home in a boutique building at ANDERSON WALK. Located in the heart of Central Lonsdale, with IDYLLIC GREENERY all around, this suite offers an open-concept layout with separated bedrooms, a modern kitchen with stainless steel appliances, and a private covered balcony perfect for year-round use. The primary bedroom features a dreamy WALK IN CLOSET and ensuite bath. Complete with 1 secure parking and 1 storage locker. Common room & fitness gym for your health kick. Steps to parks, shops, schools, and transit-this one checks all the boxes! OPEN HOUSE - Sat (Aug 2nd) & Sun (Aug 3rd) 2-4pm (id:60626)
Engel & Volkers Vancouver
854 Regent Drive
Oshawa, Ontario
Welcome To 854 Regent Dr, Oshawa. A Beautifully Maintained Detached Home In A Very Well Established Neighbourhood With Schools, Amenities & Places of Worship All Nearby. This Home Has Had Only 2 Owners. Plenty Of Room For Your Family, And Room To Expand If Desired With The Basement As A Blank Canvas. With A Large Oversized Lot With Established Gardens That You Can Never Find In Today's Cookie Cutter Subdivisions, You Will Have Greenery & Tranquility While Being Close To Everything You Need. The 2 Bedrooms On The Main Level Gives Easier Accessibility When Needed. The Large Backyard Is a Serene Oasis With Potential To Expand The Home Footprint, Create a Pool Setting Or Enjoy Just As It Is. Have Your Morning Coffee On The Back Deck With Direct Access To The Kitchen. Recent Updates Include Kitchen, Bathroom & Some Windows. Direct Interior Access To The Built-In Garage For That Added Convenience, Plus a Mud Room Behind The Garage With Direct Access To The Garage, House & Large Backyard. These Homes Rarely Come On The Market! (id:60626)
Land & Gate Real Estate Inc.
2465 Main Street
West Kelowna, British Columbia
RARE DEVELOPMENT PROPERTY! This exceptional 0.12-acre property is located in the heart of Westbank’s Downtown Core, within the Westbank Urban Centre Mixed-Use Corridor. This property offers a unique opportunity for a mixed-use development featuring vibrant commercial spaces at street level with modern residential apartments above. With laneway access at the rear providing design flexibility, and positioned in an area central to West Kelowna’s vision for a compact, walkable urban hub, this site is ideal for investors or developers looking to capitalize on the city’s growth. Steps from local amenities, transit, and community attractions. Don’t miss your chance to shape the future of this dynamic corridor (id:60626)
Royal LePage Kelowna Paquette Realty
522 21 Avenue Sw
Calgary, Alberta
Attention savvy investors! Here’s your chance to own a truly unique and versatile property in one of Calgary’s most desirable inner-city neighbourhoods. Ideally situated just steps from the vibrant 4th Street Mission district, with its array of trendy shops, acclaimed restaurants, and cozy cafés, this charming two-storey offers incredible income potential. The property features two fully self-contained, legal suites, each with private entrances. The upper unit operates as a licensed Airbnb, delivering consistent short-term rental income, while the main-level unit is currently rented month-to-month, with a strong rental history and high demand. Located on a beautiful, tree-lined street, this property is a magnet for renters and offers exceptional walkability—just minutes from downtown, the Elbow River pathways, and all the urban conveniences your tenants could want. Sitting on a prime 7.6m x 36.6m lot, this site also holds outstanding redevelopment potential, making it ideal for those looking to build new in a high-demand area. Plus, there’s ample parking in the back—an added bonus in this central location. Whether you're looking to grow your rental portfolio or explore future development, this property is fully outfitted, rental-ready, and brimming with possibilities. The exterior was recently painted to refresh the exterior and there is new laminate flooring in the finished basement. Note the basement is accessed through a separate entrance. Don 't miss out—schedule your viewing today and discover the value of this incredible Cliff Bungalow gem! (id:60626)
Real Broker
2465 Main Street
West Kelowna, British Columbia
RARE DEVELOPMENT PROPERTY! This exceptional 0.12-acre property is located in the heart of Westbank’s Downtown Core, within the Westbank Urban Centre Mixed-Use Corridor. This property offers a unique opportunity for a mixed-use development featuring vibrant commercial spaces at street level with modern residential apartments above. With laneway access at the rear providing design flexibility, and positioned in an area central to West Kelowna’s vision for a compact, walkable urban hub, this site is ideal for investors or developers looking to capitalize on the city’s growth. Steps from local amenities, transit, and community attractions. Don’t miss your chance to shape the future of this dynamic corridor! (id:60626)
Royal LePage Kelowna Paquette Realty
1811 - 19 Bathurst Street
Toronto, Ontario
Designed to impress, this sun-filled corner unit features wide-spanning floor-to-ceiling windows, framing both lake and city. Enjoy your views from inside or out on your 181 sq ft balcony, from sailboats gliding across the harbour in summer to planes taking off right from Billy Bishop Airport. Inside, you will find no wasted space - a split three-bedroom design, each with generous window exposures. Two spa-inspired full bathrooms are equally adorned with Carrara marble finishes, offering a touch of elegance. The kitchen features ample storage space, a sleek modern kitchen design with quartz countertops and Carrara marble backsplash. Thoughtfully designed for both comfort and style, this condo offers you a place you can be proud to call home in one of downtown's most vibrant neighbourhoods. Located steps from Rogers Centre, CN Tower, Billy Bishop Airport, Music Garden, Harbourfront, Stackt, King St, Restaurants, Bars, Entertainment District and everyday essentials. This unit makes for a great opportunity for both an end user or an investor. Photos are virtually staged. (id:60626)
Century 21 Percy Fulton Ltd.
848 Reaume Street
Mississippi Mills, Ontario
Welcome to 848 Reaume Street, a beautifully upgraded Neilcorp bungalow located on a large corner lot in Almonte. Stunning rock hardscaping enhances both the front and side yards, adding timeless curb appeal and low-maintenance landscape design. An oversized front porch greets you to this exceptional Levi model floorplan offering 3 bedrooms, 3 bathrooms and a main floor office with large picture window overlooking front lawn. Generous sized office can easily be converted to a 4th bedroom or den. The open-concept and inviting atmosphere is highlighted by hardwood and tile flooring, vaulted ceilings, pot lights, and an abundance of natural light. The chefs kitchen showcases quartz countertops and an extended layout from the original plan, providing for a larger island, additional cabinetry, and expanded counter space. An oversized walk in pantry adds the perfect blend of practicality and convenience. The primary bedroom features a large walk in closet and ensuite bathroom. Secondary bedroom, full bathroom and separate laundry room with ample cabinetry complete main level. Lower level professionally finished with Roxul fire and soundproofing in basement ceiling, and boasts family room with custom bar, exercise area, bedroom and 3 piece bathroom with heated flooring. Plenty of storage in unfinished area complete with workbench. Electrical rough in for hot tub in backyard. Garage is fully spray foam insulated and drywalled.This lovely home is situated in Almonte, a charming riverside town just west of Ottawa, known for its historic architecture, locally owned shops & restaurants, scenic riverwalk, and welcoming small-town feelmaking it a sought-after spot for families, retirees, and creatives alike. Reach out for full list of property features. OPEN HOUSE Sunday August 10th 2:00pm-4:00pm. (id:60626)
Engel & Volkers Ottawa
2199 Eagle Creek Road
Canim Lake, British Columbia
This home is stunning, and you need to see it in person! With so many features including, all new plumbing, electrical (including generator panel and transfer switch), new furnace, new windows and door, new flooring, sanded and white-washed logs.... The brand-new kitchen is the perfect place to cook and entertain and with the massive deck, there is room for all the company. There is room for all with 2 bedrooms up and 2 bedrooms down and a large multipurpose room and Rec room downstairs. The brand-new bathrooms are stunning and a perfect retreat. Renovations extend to the exterior as well with sanded and stained logs, window trim, landscaping, driveway gravel and more. Adjacent Lot 9 is also for sale and provides alternate access to the property R2974890. (id:60626)
Exp Realty (100 Mile)
410 1342 Johnston Road
White Rock, British Columbia
Monaco by Solterra. South facing 2 bedroom 2 bathroom home with panoramic ocean views. This unit has TWO parking stall in tandem, one being EV-ready. The kitchen features Thermador appliances including a 36" built-in fridge, 5-burner gas cooktop, wall oven, and a beverage fridge. The ensuite offers a double vanity, heated floors, soaker tub and a walk-in shower. The building includes a rooftop community garden with garden plots, a putting green, children's play area, private dog run, a barbeque dining space, and a fireplace lounge. Indoor amenities include a fitness and yoga studio, pet spa, amenity lounge and a DIY/hobby room. (id:60626)
Team 3000 Realty Ltd.
203 Byers Street
London South, Ontario
Welcome to this beautiful 4-bedroom detached home, just 2 years old, located in the prime Middleton area of London, ON, you will appreciate the easy access to the 401, 402 and plenty of schools, shopping, parks, and more nearby (id:60626)
RE/MAX Gold Realty Inc.
4783 Washabuck Road
Lower Washabuck, Nova Scotia
Boaters Dream on the Bras dOr Lake | 4783 Washabuck Road. Welcome to your private lakeside retreat, just a quick boat ride from the charming Village of Baddeck. Situated on over 13 acres with 300 feet of accessible, developed waterfront, this modern 2.5-storey custom-designed home is a rare find on the sought-after Bras dOr Lake. A true sanctuary for boating enthusiasts, this property features a private dock, boat launch, boathouse, two moorings, and preemptive shoreline rock protectionready for your next water adventure. Inside, the home is a showcase of natural larch wood craftsmanship, from beautifully oiled floors to custom kitchen cupboards, ceilings, and trim. The U-shaped kitchen opens to a sun-drenched dining area with a beamed ceiling and panoramic views through a two-storey window wall. The central living room is warm and inviting, with a wood stove and stunning lake vistas. Step into the screened front room to enjoy fresh air and breathtaking sunsets, or out onto the 75 composite deck that wraps around the homeideal for entertaining or quiet reflection. Upstairs, the primary suite offers his & hers closets, an ensuite bath, and a private viewing balcony. Two additional bedrooms, a home office, and a full bath complete the second floor. The third-floor loft provides even more space for guests or creativity, plus access to a back balcony and large attic storage. Along the driveway you will find an oversized garage, wired and with many solar panels for efficient power production to the property. This building has it's own well for water supply and large over head doors. Perfect workshop and boat storage. Additional features of this amazing property include: Laundry/utility room + ½ bath on main floor, waterfront deck, Outdoor shower & Garden shed. 4783 Washabuck Road delivers privacy, comfort, and a front-row seat to one of Nova Scotias most beautiful waterways. A must-see lakeside gem! (id:60626)
RE/MAX Park Place Inc.
12112c Loyalist Parkway
Prince Edward County, Ontario
Hidden out of sight from Loyalist Parkway, this waterfront bungalow offers privacy and a great view of the lake. A rolling lawn leads up to a sitting area with Adirondack chairs and a cozy fire pit. At the water's edge, there is a dock great for swimming or fishing in the Bay of Quinte (Adolphus Reach), which is recognized as one of the best places in the world for fishing (Pickerel). On the main floor, one will enjoy the living and dining room area, as well as the family space with large windows that flood the space with natural light. The main floor also includes 3 bedrooms and a 4-piece bathroom. On the lower level, a bedroom, living room, 3-piece bathroom, and a mini kitchen with a separate entrance. Just east of the property, a very handy municipal dock and boat launch. The property boasts raised gardens and a garage. This is the perfect place to relax with family this summer and all year round in this 4-season home. Just a short drive away, you have the Regent Theatre, The Royal Hotel, The Prince Edward County Memorial Hospital, Slickers Ice Cream and restaurants, and so many wonderful shops. The Sandbanks Provincial Park is only 20 minutes from Picton, and wineries abound in The County. The County is the premier destination for attractions & epic experiences for folks who love nature, water sports, sailing, food and wine and just plain relaxing. (id:60626)
Royal LePage Proalliance Realty
Royal LePage Signature Realty
2735 Shannon Lake Road Unit# 404 Lot# 35
West Kelowna, British Columbia
Move in Now! Luxury Lakeside Living in desirable Shannon Lake West Kelowna neighborhood. This three bed plus flex B3 floorplan boasts upscale modern finishing, which will include quartz countertops, dual-tone cabinetry, vinyl plank flooring, SS appliances with wall oven/microwave, full sized washer/dryer, nine foot ceilings on main and second floor, large decks, double attached garage plus boasts an amenities centre with fitness, pickle ball, theatre, yoga studio, meeting rooms, games room, and BBQ & lounge area! Welcome to West 61, a beautifully designed community that is located along the Shore of Shannon Lake and anchored in-between Shannon Lake Golf course and the Shannon Lake Regional Park. Located in an established neighborhood that boasts not only the golf course, fishing, urban forest walking trails, it’s a short walking distance to elementary school, middle school, and the Kinsmen ball park, soccer pitch, local convenience store and Neighbor’s pub. This unit features dark package and upgraded heated tile flooring in primary ensuite! PTT exemption on new build homes! (id:60626)
Sotheby's International Realty Canada
15 Overton Pl
St. Albert, Alberta
With over 4,000 sqft of beautifully maintained living space, this spacious & elegant WALKOUT bungalow offers everything you need & more! The open-concept main floor features a generous kitchen with gas stove, plenty of storage, workspace & convenient BUTLER'S PANTRY. The living room with gas f/p & dining area flow seamlessly together with access to the deck with IMPRESSIVE VIEWS. The expansive primary suite includes deck access, dual walk-in closets & a luxurious 5pce ensuite. A 2nd large bdrm, VERSATILE DEN (perfect as a home office or formal dining room), large mudroom with laundry & 4pce bath complete the main level. Head downstairs to the f/f basement designed for entertaining - featuring a spacious rec room with f/p, WET BAR, pool table, 2 addt'l bdrms & 3pce bath. Take advantage of the walkout & step right out to the covered patio & outdoor space. This home offers A/C, a heated garage, NEW FURNACE & central vac w/ attachments, newer shingles & HWT. This immaculately kept home is a rare Oakmont gem! (id:60626)
Exp Realty



