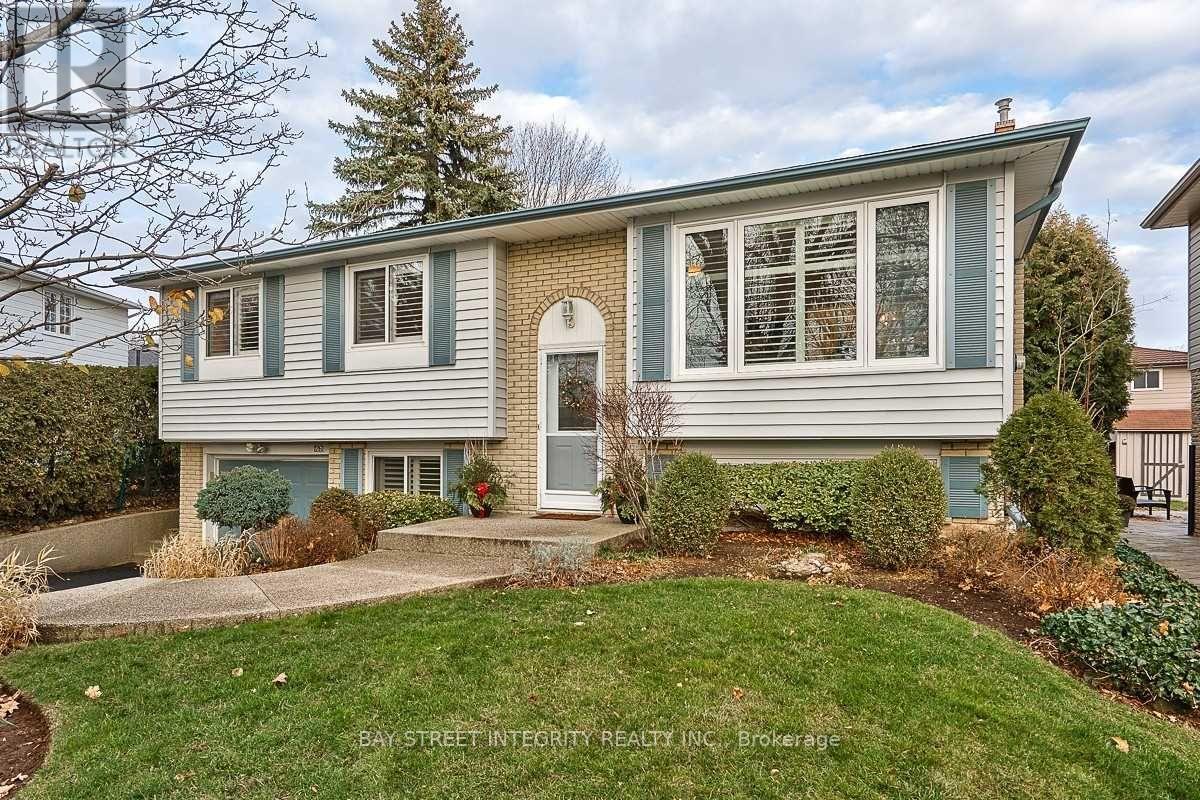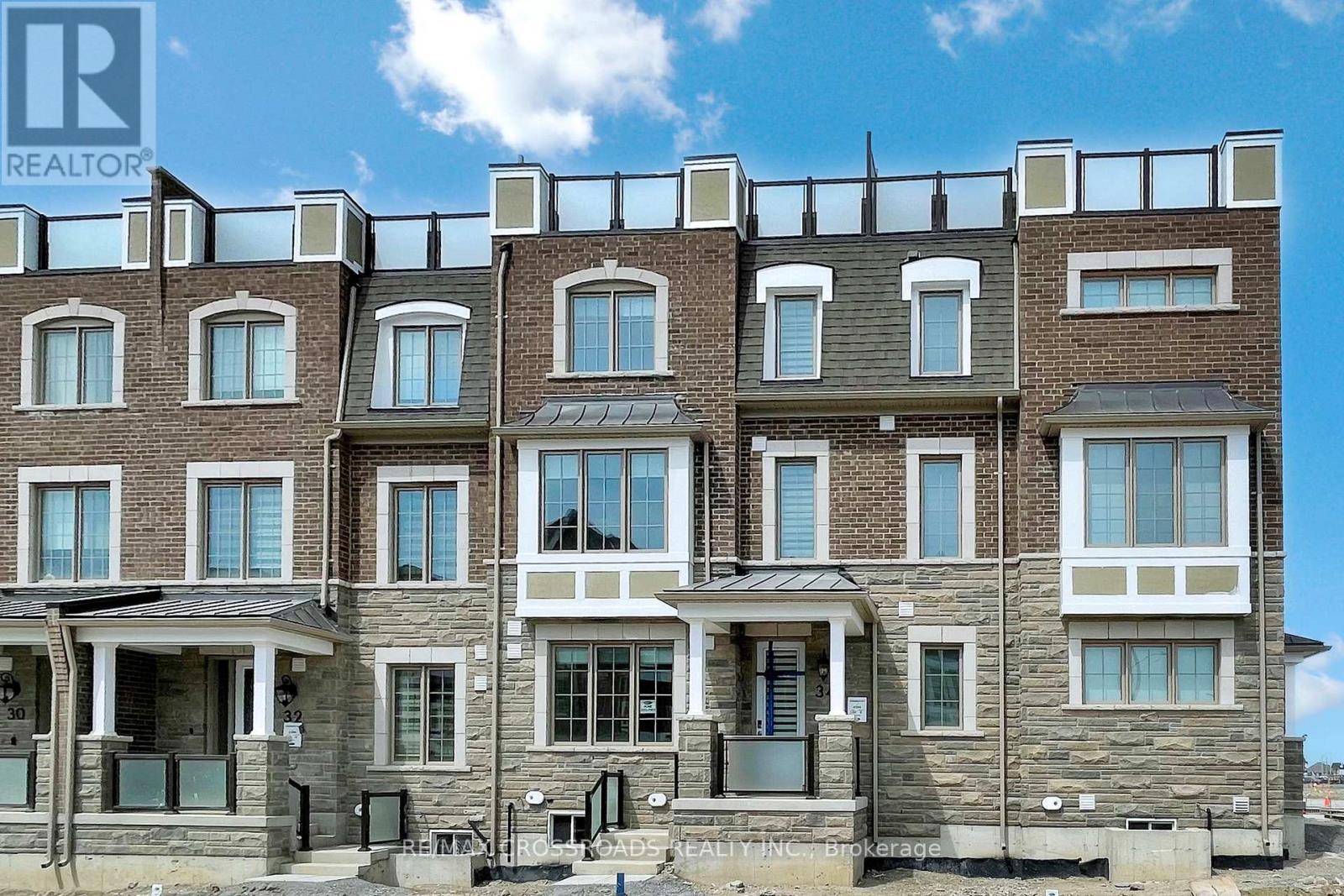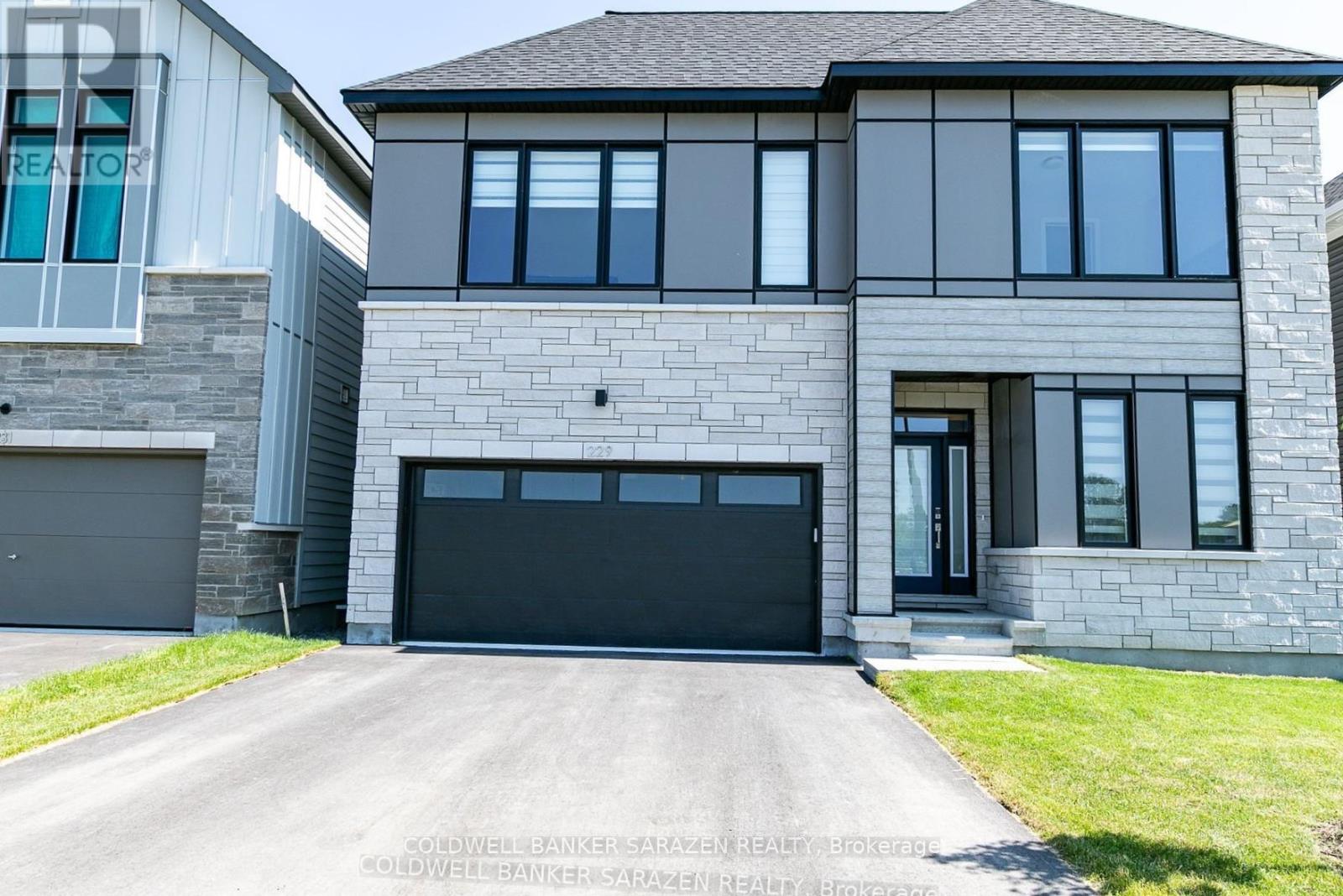438 George Ryan Avenue
Oakville, Ontario
Luxurious Semi-Detached In High Demand Oakville. Double-Door Entrance,New Flooring On The Second Floor ! 4 Bedrooms, 3 Washrooms With 9-Ft Ceiling On Main Floor, Open Concept Kitchen. Walkout Deck From Kitchen. Solid Oakwood Stairs , Master Bdrm With Walk-In Closet & Ensuite. Main Floor Laundry, Access From Garage ,New Fenced Backyard, Walk To School, Shoppers, Parks And Much More. Easy Access To Hwys Qew, 401/403/407 And Go Transit. (id:60626)
Homelife Landmark Realty Inc.
1261 Richards Crescent
Oakville, Ontario
Quiet Family-Friendly Street Nestled In Popular College Park Within Walking Distance Of Oakville Golf Club, Sunningdale Ps (French Immersion), White Oaks Ss With The International Baccalaureate Diploma Programme, Sheridan College, Oakville Place, Parks, And Beautiful Hiking And Walking Trails! This Attractive, Meticulously Maintained Three Bedroom Raised Bungalow Is Situated On A Premium Pie-Shaped Mature Lot That Is 67' Wide Across The Back. The Main Level Features Hardwood Floors, Formal Living Room With Large Picture Window Overlooking The Front Yard Open To Dining Room With French Door Walk-Out To Deck, Kitchen With Pantry And An Abundance Of Cabinets, Three Spacious Bedrooms Plus Four-Piece Bathroom. Note: The photographs of the property were not entirely accurate, as they depicted the rooms after staging, which may not fully reflect the current state or layout of the space. (id:60626)
Bay Street Integrity Realty Inc.
106 Narrow Valley Crescent
Brampton, Ontario
Beautifully upgraded Mattamy built, 4 bedroom, in a good Neighborhood, upgraded kitchen with Cherrywood cabinets, granite counters, built-in Microwave & Oven, Stainless Steel Appliances & Gas Stove, main Floor hardwood Family Room with Gas Fireplace, Master with W/I closet & 4 piece ensuite and standing shower & Jacuzzi. shared laundry with basement tenant, 1 garage parking and 1 Car Parking on Driveway, close to all amenities, parking, schools, Transit. (id:60626)
RE/MAX Excellence Real Estate
5208 - 125 Blue Jays Way
Toronto, Ontario
Beautiful New Corner Unit 3 Bedroom At King Blue Condos North Tower. Bright Unit With City Views! In The Heart Of Entertainment District. Spacious Suite. Wrap Around Balcony. Bedrooms W/Window. High-End Finishes Incld.9 Ft Ceiling, Floor To Ceiling Windows, Gourmet Kitchen, Granite Counter Top & Integrated Kitchen Appliances, Concierge/Security, Amazing Amenities To Come: Rooftop Terrace, Pool, Gym, Yoga, Media Room. $200 if need parking (id:60626)
Master's Trust Realty Inc.
34 Avani Avenue
Markham, Ontario
Brand New Beautiful townhome by Mattamy conveniently located on Elgin Mills and Woodbine, mins to Hwy 404, Angus Glen community centre, Costco & close to all amenities. Ground Floor ensuite bedroom with upgraded shower. Oak Stairs & railings, Smooth ceilings thru out, all laminated flooring, stone counter top & upgraded pot lights, blinds and all washrooms with upgraded LED mirror cabinets (id:60626)
RE/MAX Crossroads Realty Inc.
Upper - 1016 Haig Boulevard
Mississauga, Ontario
Welcome to this bright and spacious open-concept unit nestled in Mississaugas desirable Lakeview community. With a total of 1,491 square feet across two levels, this property blends modern living with everyday comfort. The main floor offers 1,083 square feet of functional space featuring a sleek, modern kitchen with stainless steel appliances that flows effortlessly into the living and dining areas, perfect for entertaining or relaxing at home. Natural light fills every corner, creating a warm and welcoming atmosphere. Two generously sized bedrooms are located on the main level, including a bright sunlit primary retreat with a 3-piece ensuite and ample closet space. A second 4-piece bathroom and convenient laundry area just off the kitchen complete the main level. Upstairs, a fully finished 408-square-foot loft adds versatility, ideal for a third bedroom, home office, or creative space. Private driveway parking is included. Enjoy being steps from parks, trails, and the lake, with easy access to transit, schools, shopping, and all the amenities Lakeview has to offer! (id:60626)
Orion Realty Corporation
2 Silverdart Crescent
Richmond Hill, Ontario
Recently Updated, Over 2000 Sq/Ft, Well Maintained Family 4 Bedroom Home Situated On A Premium 43Ft Landscaped Corner Lot. Ground floor office/bedroom. Open Concept Dining Room Overlooking The Spacious Living Room; Newly Updated Kitchen Boasts A Centre Island, S/S Appliances And Custom Cabinets; Renovated Family Room Is Surrounded By Oversized Windows. (id:60626)
Fenghill Realty Inc.
229 Conservancy Drive
Ottawa, Ontario
Welcome to this beautiful 4-bedroom,5 bathroom (4*4pcs+2*2pcs) Detached home in the sought-after Conservancy neighborhood of Barrhaven at 229 Conservancy Drive. This single-family detached home, built in 2024, offers two full stories of living space. The main floor opens to a functional foyer with a walk-in closet. This leads to a dedicated dining area and a spacious great room. The kitchen is a highlight, featuring a flush breakfast bar and connecting to a bright breakfast nook. A practical mudroom provides direct access to the two-car garage. Upstairs, the second floor offers four bright bedrooms, each with a walk-in closet. The primary bedroom includes an ensuite bathroom. This level also features 2 main bathroom and a spacious laundry room. The top-level loft provides versatile space with direct access to a private terrace with 2 pcs bathroom. The basement is fully finished, providing an ideal space for activities with a TV and sofas with 2 pcs bathroom. Located close to parks, top-rated schools, rec centers, and shopping, this home offers both comfort and convenience. ** This is a linked property.** (id:60626)
Coldwell Banker Sarazen Realty
5205 - 501 Yonge Street
Toronto, Ontario
Bright and spacious 2-bedroom + 1 den (3rd bed) corner unit with 2 full washrooms, featuring unobstructed city/lake views from the top floor in the heart of downtown. All three rooms have floor-to-ceiling windows and laminate flooring throughout. Enjoy an abundance of natural light during the day and stunning city views at night. The den, with windows on two sides, is perfect for a 3rd bedroom or a professional working from home. The modern open kitchen includes built-in stainless steel appliances. Steps to U of T, TMU, College or Wellesley Subway Station, shops, Eaton Centre, Yorkville, restaurants, hospitals, and banks. Great amenities with 24-hour concierge service. (id:60626)
Home Standards Brickstone Realty
Uph02 - 7 Lorraine Drive
Toronto, Ontario
A Gorgeous Obstructed, Corner Penthouse Unit In The Prime Yonge And Finch Location. Downtown Lake And Cn Tower View, 10Ft' Ceiling With Large Upgraded Kitchen With Breakfast Bar, Ceramic Backsplash, Granite Counters, Stainless Steel Appliances. 1 Parking On 1st Level Close To Elevator, 1 Locker, Steps To Subway, Restaurants, Banks, And All Amenities. Must See! (id:60626)
Anjia Realty
303 - 10 Queens Quay W
Toronto, Ontario
Welcome To The Residences Of The World Trade Centre. Resort Style Living In The Harbourfront With Amenities Like No Other. This 2 Bedroom 1 Bathroom Suite Does Not Disappoint! Enjoy the private massive terrace! Your own backyard! Stunning Lake Views, Steps To Transit, Union Station, Path Access, Scotia Bank Arena, Rogers Centre, Centre Island, Sugar Beach, Distillery District, St. Lawrence Market. Address Qualifies For Island School. All Utilities, Cable & Internet Included In Rent. (id:60626)
Sotheby's International Realty Canada
Upc2009 - 1035 Southdown Road
Mississauga, Ontario
Welcome to S2 Stonebrook Residences! Be the first to live in this brand-new, never-lived-in Upper Penthouse. This suite offers beautiful interior space with 2-bedrooms + Den, 3-bath and features 9' ceilings with floor-to-ceiling windows. Chef style white kitchen with full sized stainless steel appliances that includes induction cooktop, modern cabinetry, quartz countertop, a large center island with breakfast bar for convenience and entertaining. Newly installed designer lightings. Spacious primary bedroom complete with 2 large mirrored closets and luxurious 4 piece ensuite with his and her vanities. The second bedroom also comes with ensuite washroom and a mirrored closet. The den can be used as a separate dining area or as an home office as per your lifestyle. Includes 2 tandem parking spots (1 with EV rough-in). Top tier amenities include: 24-hour concierge, fitness centre with an indoor pool, whirlpool, sauna, and a landscaped terrace, yoga area, rooftop multipurpose room with bar, kitchen, and dining area, plus walkout terrace for entertaining, rooftop barbecue and dining areas, two furnished guest suites, bicycle storage, pet spa, lounge/library, billiard room, hobby and workshop room & car wash area. No smoking. Located in the Clarkson Village community, minutes from Jack Darling Memorial Park, Lake Ontario, Rattray Marsh Conservation Area, with multiple stores across the building including TD Bank, Metro, Canadian Tire, LCBO, Marks, Shoppers Drug Mart and many dining options. Close to multiple schools including Lorne Park SS. Steps from Clarkson GO, easy access to the QEW ensures a quick commute to downtown Toronto. Ideal for couples, professionals wanting to enjoy lake side living! (id:60626)
Homelife Landmark Realty Inc.
















