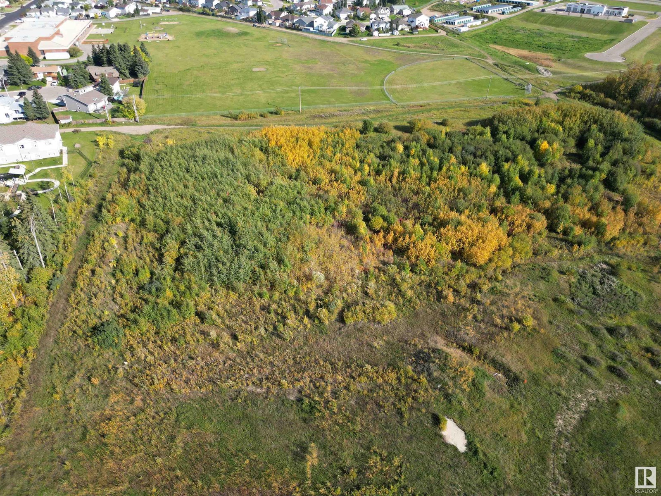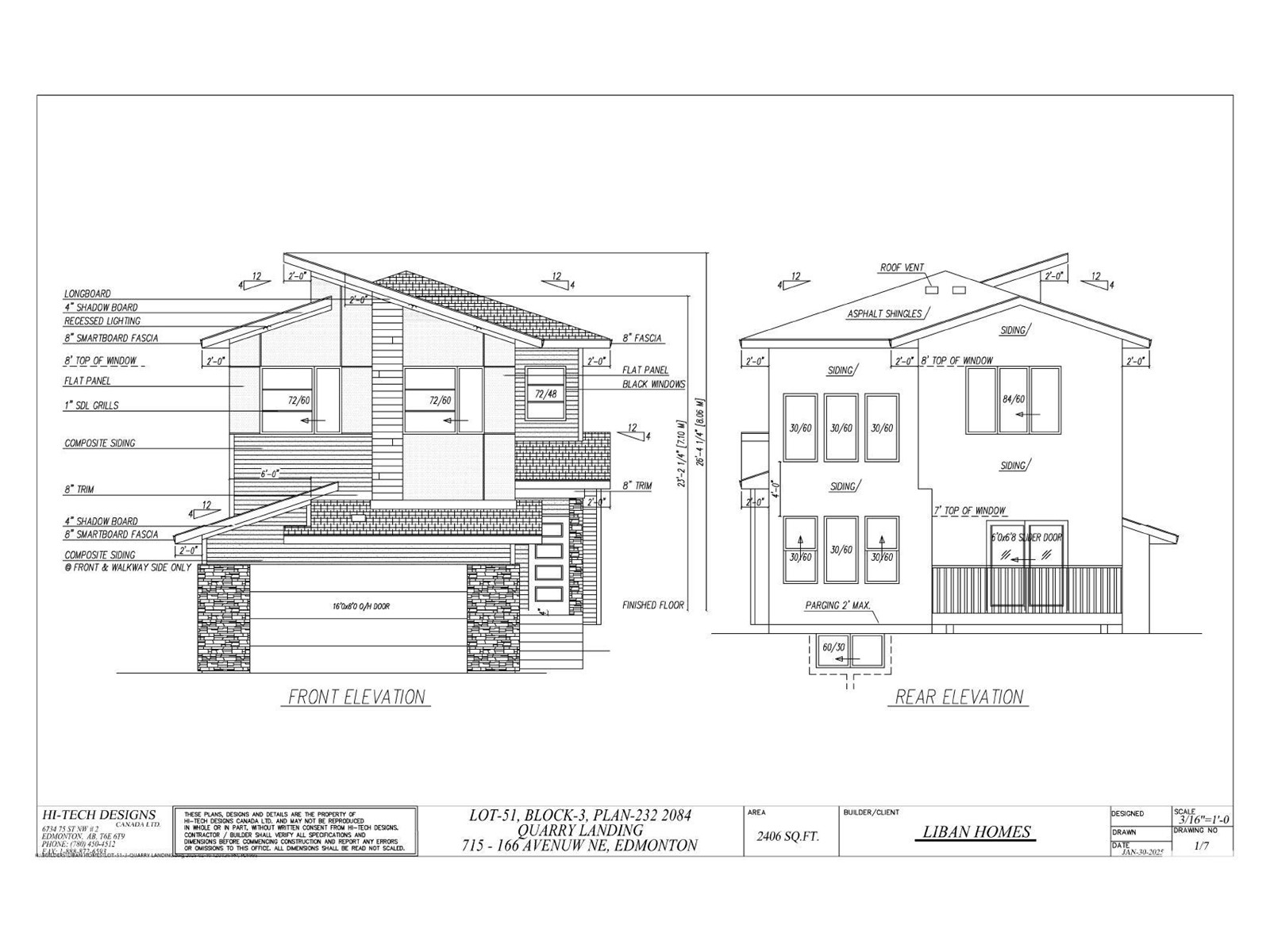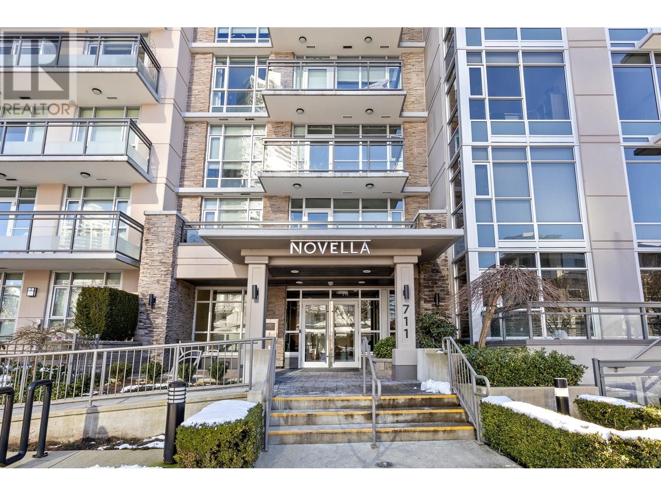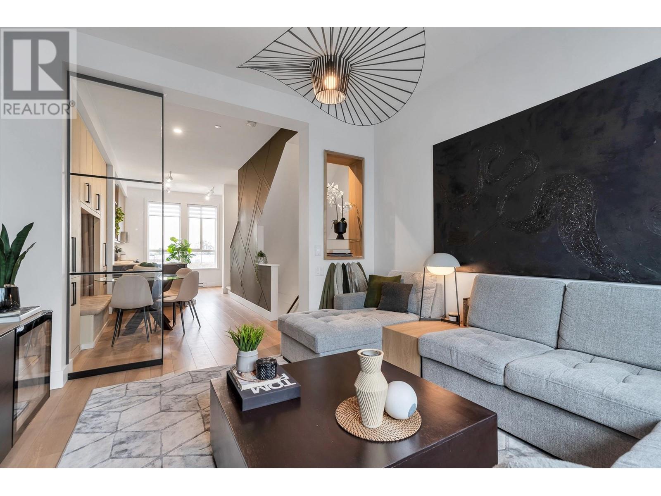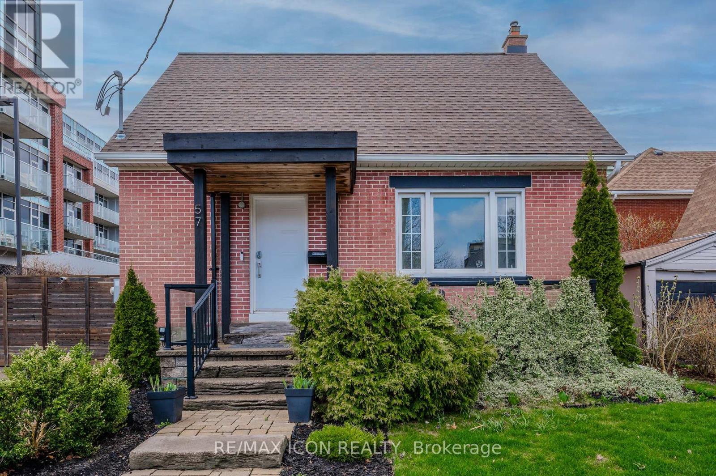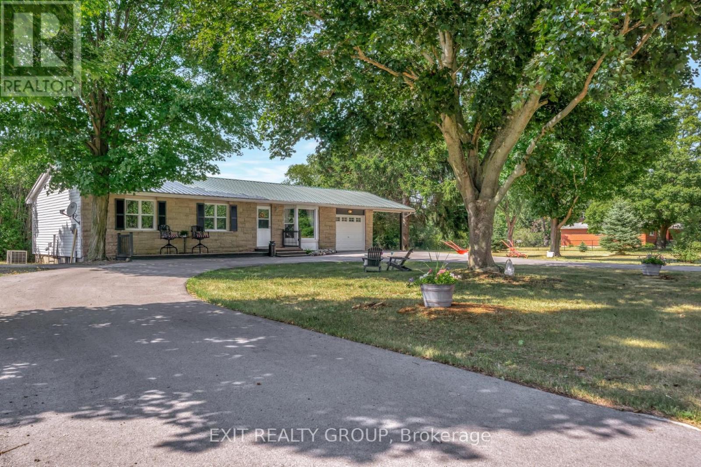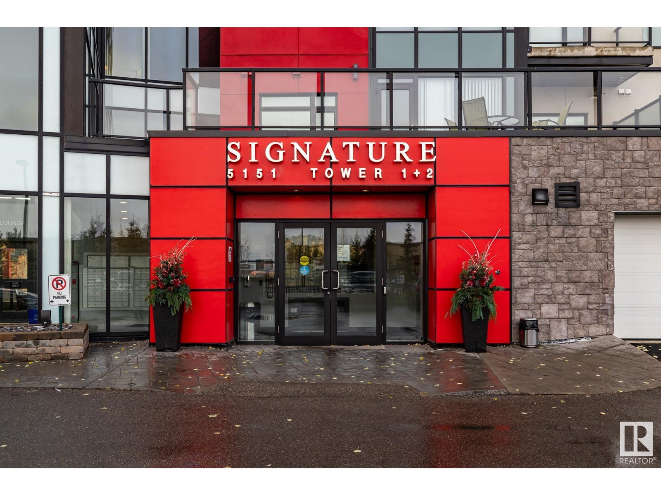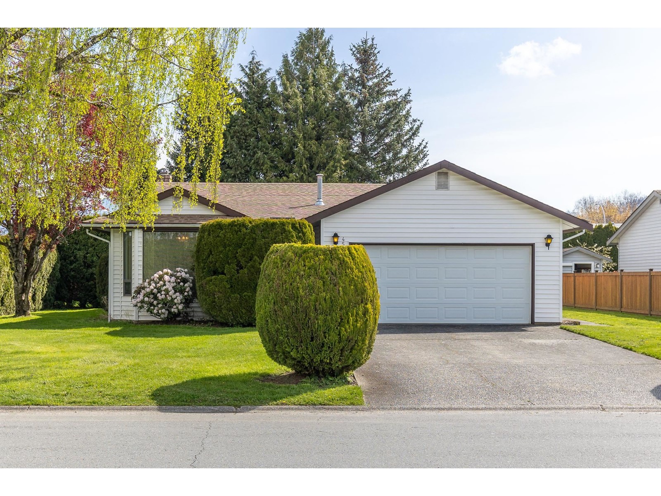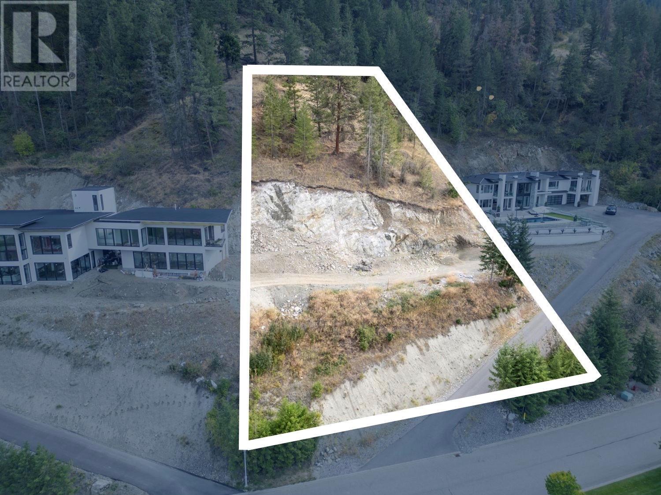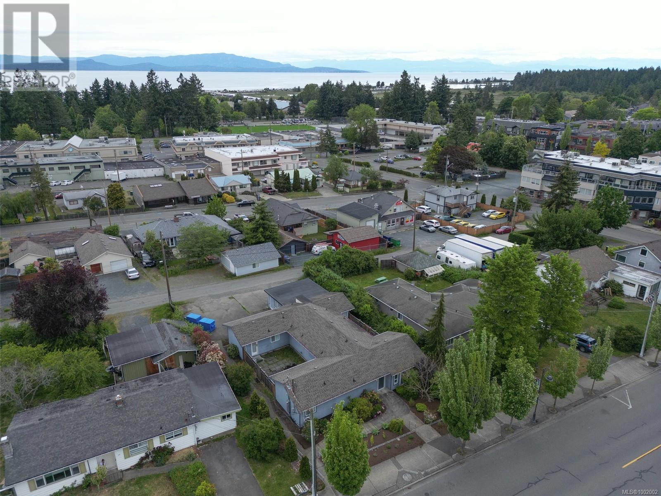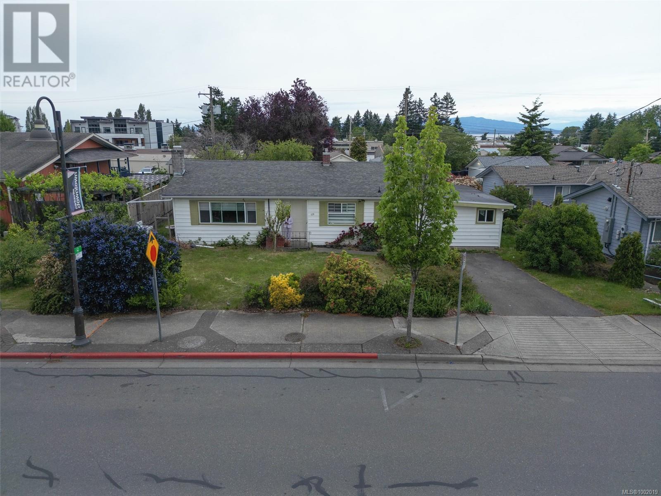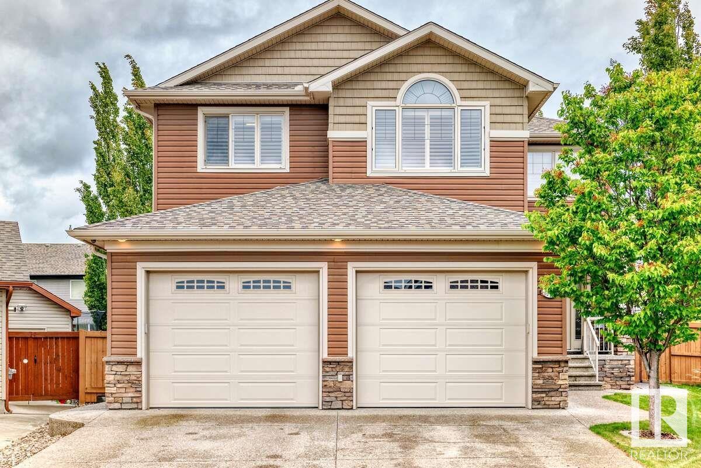2404 Pelican Cl
Cold Lake, Alberta
+/- 3.0 acres of Multi family zoned property which could allow for over 100 condo's or apartment units. All services are in the road way and the property is ready to build on. (id:60626)
Coldwell Banker Lifestyle
39 - 1209 Queen Street E
Toronto, Ontario
Welcome to this beautiful townhome in the heart of Leslieville! This bright townhome offers 3 bedrooms and 2 washroom across 3-storeys in a private and gated community set off of Queen St. The main floor features a bedroom that could also be used as a second living space with a walk out to a fenced in yard, a 3 piece washroom and laundry. Move upstairs and find a great open concept living area with kitchen, living and dining area featuring laminate floors. The 3rd floor features a generous sized bedroom with double closets and a 4 piece washroom. Go up a few more steps to find a 3rd bedroom. The staggered 3rd floor allows for a large storage area located under the 3rd bedroom. The unit has a heat pump and baseboard heating. The condo corporation has undertaken numerous exterior upgrades and is continuing to complete improvements to exterior siding, fencing, landscaping and windows. Steps To Restaurants, Shopping, Grocery & Coffee Shops. Close to the TTC and the DVP. (id:60626)
Royal Heritage Realty Ltd.
715 166 Av Ne
Edmonton, Alberta
Welcome to this luxurious custom-built home in the desirable neighbourhood of Quarry Landing, offering over 2,400 sq. ft. of living space. With 5 bedrooms and 4 full bathrooms, this home is thoughtfully crafted for both comfort and style. Step into the grand living room with soaring open-to-above ceilings and an abundance of natural light. The open-concept kitchen features quartz countertops, sleek modern cabinetry, stainless steel appliances, and a walk-through spice kitchen. The main floor also includes a versatile den or fifth bedroom and a full bathroom. Upstairs, you'll find a spacious bonus room and four generously sized bedrooms. The primary suite boasts a stunning 5-piece ensuite and a large walk-in closet. Two of the additional bedrooms are connected by a Jack & Jill bathroom, and all feature walk-in closets. A fourth full bathroom and conveniently located laundry complete the upper level. This home also offers a separate side entrance, providing excellent potential for a future basement suite. (id:60626)
Exp Realty
483 Main Street W
North Perth, Ontario
Welcome to 483 Main Street West, Listowel a meticulously maintained home situated on a spacious 0.25-acre R4-zoned lot, offering charm, versatility, and a prime location. Previously used as a duplex, this property features two separate driveways, 2 single garages, and a thoughtfully updated interior that blends modern upgrades with timeless appeal. Step inside to a large and welcoming foyer with an extra wide staircase. The main floor offers 2 fireplaces, generous living spaces, including a bright kitchen with quartz countertops, updated faucets, a coffee bar, and newer appliances. You'll also find a spacious family room, formal dining and living area, and a convenient 2-piece guest bath. Upstairs, you'll find three well-sized bedrooms, a fully renovated 4-piece bath, and a spacious hallway perfect for curling up with a book or setting up a small home office. The finished area in the basement includes a cozy rec room perfect for a game room or TV room for the family. Additionally in the basement there is space for a home gym, a two piece bath, and ample storage space. Additional improvements in the home include upgraded flooring, fresh carpet and underlay, new chimney and brick repointing, a newly resurfaced deck, new patio door, updated electrical switches and outlets, and a new front porch railing. This is a rare opportunity to own a move-in-ready home that delivers space, functionality, and quality. (id:60626)
Exp Realty
1690 Pinehill Drive
Peterborough West, Ontario
Great west end bungalow on a quiet cul de sac close to Jackson Park/Trans Canada Trail and walking distance to PRHC as well as some of the city's best schools. Keep your money in your wallet as this well cared for home has been beautifully upgraded in recent years. Approximately 1515 sq. feet on the main floor with newer (2017) hardwood floors, 3 spacious bedrooms, cheater ensuite, gorgeous updated kitchen (2017) with endless cupboards, quartz counters, high end appliances, dining room, west facing living room, and a bright three season sunroom overlooking the fully fenced rear yard. This home has an oversized double garage including new (2024) insulated garage doors that are wifi enabled. Easy walk-in access from the garage to the lower level spacious mudroom/laundry room. There is a large bright west facing rec room with a gas fireplace (2020) and a 3pc bath/ensuite off the 4th bedroom (a great guest suite). A new Napoleon gas furnace and central air were installed in 2024 and the roof reshingled in 2017. Gorgeous, mature, low maintenance perennial gardens adorn this property. 14 new pickleball courts just down the street at Bonnerworth Park are being built. This is a great, walk everywhere, mature treed location, ideal for commuters who need a quick access to the parkway or out to the Hwy 28 and the Hwy 115. Retire in style or bring the kids to this great neighbourhood! This quality home has been pre-sale inspected. (id:60626)
Royal LePage Frank Real Estate
1070 Chaikof Road
Bracebridge, Ontario
Welcome to this original Red Cedar Log Home, a beautiful year-round Muskoka retreat with 231 feet of frontage on tranquil Reay Lake, complete with a 20' x 24' detached 2-car garage. Set on over 1 acre of wooded privacy with perennial gardens and stunning lake views, this move-in-ready piece of prime real estate features 2 bedrooms, 1.5 bathrooms, a sun-filled cedar living room with breathtaking sunsets, and a serene Muskoka room oasis perfect for relaxing or entertaining. The open-concept family room in the basement offers the ideal space to unwind after a day outdoors, whether you've been enjoying the yard, the dock, or the peaceful waters perfect for paddling, swimming, and fishing. Gorgeous nightly sunsets!. Just 15 minutes from both Gravenhurst and Bracebridge, with easy access to Highway 11, golf courses, and scenic trails, this property offers the perfect blend of seclusion, convenience, and four-season enjoyment! Book your showing today and start living the Muskoka lifestyle! Furnace (2021) Hot water tank (2020) Basement Completed (2013) (id:60626)
RE/MAX Hallmark Chay Realty
103 711 Breslay Street
Coquitlam, British Columbia
West facing unit with PRIVATE ENTRANCE and large partly covered patio (280 square feet). Features include 2 bedrooms opposite of each other, designer finishings with high end quality throughout, ample cupboards complete with pantry, no common walls, walk in closet, 2 side by side parking, one offers roughed in EV parking.This boutique concrete mid rise building is sure to please. Fantastic location! Walking distance to skytrain, shops and all the amenities Burquitlam has to offer. 2 pets under 25 lbs welcome (no vicious breeds). Perfect place to call home. (id:60626)
RE/MAX Crest Realty
31 4726 Orca Way
Tsawwassen, British Columbia
A Must-See Designer Townhome with Endless Upgrades! Built by award-winning Mosaic Homes, this one-of-a-kind 3-bed, 3-bath townhome is packed with $50K in custom upgrades! Sleek contemporary finishes, stylish built-ins for extra storage, and a show-stopping banquette dining area make this home both beautiful and functional. West-facing and flooded with natural light, it features elegant lighting, epoxy garage floors & an elevated kitchen with premium upgrades. Enjoy low strata fees, a clubhouse, pool, and oceanfront trails just steps away. Close to top schools, parks & Tsawwassen Springs Golf Course. This is coastal living at its finest-don´t miss out! (id:60626)
Macdonald Realty (Surrey/152)
205 - 1430 Yonge Street
Toronto, Ontario
Modern 2-Bedrooom Condo in Prime Midtown Toronto. Discover stylish urban living at Yonge & St. Clair with this spacious 2-bedroom, 2-bathroom condo offering 855 square feet of thoughtfully designed space. This modern unit boasts both a front balcony and a private rear terrace complete with gas and water connections for barbecuing--perfect for outdoor entertaining and enjoying west-facing sunset views. Inside, you'll find an open-concept layout with contemporary finished throughout. The unit includes 1 underground parking space and 1 locker, ensuring both convenience and ample storage. Residents enjoy access to top-tier building amenities, including an excellant gym and a beautifully appointed party room, ideal for hosting gatherings or staying active year-round. Located in the heart of Midtown, just steps from TTC Transit, shops, parks, and renowned restaurants, this condo offers the ultimate in comfort and connectivity. Perfect for professionals, downsizers, or investors seeking a premium lifestyle in one of Toronto's most vibrant neighbourhoods. (id:60626)
Bosley Real Estate Ltd.
57 Peppler Street
Waterloo, Ontario
Welcome to this beautifully maintained 3-bedroom, 2-bathroom home nestled in a family-friendly neighborhood of Uptown Waterloo. Location is prime with walking distance to the city center and all amenities it has to offer. From the moment you arrive, you ll be captivated by the homes inviting curb appeal with a well-manicured front lawn, mature and a welcoming front porch that sets the tone for the warmth inside. Once inside you will love all three finished levels with plenty of upgrades starting with updated kitchen featuring modern appliances and plenty of cabinet space and large countertops perfect for cooking and hosting. Next come bright and airy living spaces large windows flood the main family area with natural light, creating a bright and welcoming atmosphere. Spacious bedroom and full bathroom makes the main level even more convenient. On the second level you will find two more fair size bedrooms filled with natural light. Basement is another example of smart lay out. Nice rec room with an office corner, exercise zone, a laundry room and 4 piece bathroom are super functional and ready to go. With almost zero maintenance the back deck and the side yard with gazebo just calls for those awesome gatherings with friends or family members. Last but not the least private double driveway is another cool feature of this amazing property. Recent upgrades include: 200 AMP electrical panel and EV charger - 2021, washer and drier - 2022, water heater (rented) - 2022, heat pump - 2022, AC - 2022, roof and gutters - 2022, Insulation (attic, walls)-2023, water softener - 2024 (id:60626)
RE/MAX Icon Realty
1476 County Rd 12
Prince Edward County, Ontario
EXIT TO THE COUNTY! WEST LAKE, MINUTES FROM THE FAMOUS SANDBANKS PROVINCIAL PARK AND SANDBANKS DUNES. WEST LAKE IS KNOWN FOR ITS GREAT WATER SPORTS, FISHING, SWIMMING, BEACHES AND CAMPING. THIS FULLY WINTERIZED BUNGALOW HAS A CIRCULAR DRIVEWAY WITH MATURE TREES AND GARDENS THAT MAKE IT FEEL PRIVATE BUT INVITING. LOOK OVER YOUR LARGE PRIVATE BACK YARD FROM YOUR ENCLOSED SUNROOM WHILE THE FAMILY ENJOY THE SPACE TO PLAY AND RUN. PLENTY OF ROOM TO ENTERTAIN AND HAVE EXTENDED FAMILY PITCH A TENT FOR THE WEEKEND. ENJOY AN EASY BIKE RIDE TO THE BEACH AND RETURN TO THE QUIET BACKYARD TO HAVE A BONFIRE AND KICK BACK AND RELAX AND CONNECT WITH FAMILY. THERE IS LOADS OF STORAGE FOR YOUR OUTDOOR TOYS WITH A SINGLE ATTACHED GARAGE AND CAR PORT AND HUGH SECONDARY GARAGE TO STORE THOSE BIG ITEMS. NEW FURNACE INSTALLED IN 2023, DRIVEWAY PAVED IN 2022, STEEL ROOF WITH LEAF GUARDS INTALLED 2018. THIS WOULD BE A GREAT RETIREMENT HOME OR 4 SEASON FAMILY COTTAGE. THE SANDBANKS OFFERS GREAT ALL-SEASON HIKING OR WINTER CROSS COUNTRY SKIING. WEST LAKE OFFERS ALL SEASON ACTIVITES FROM BOATING, WIND SURFING TO ICE FISHING AND WINTER SKATING - THE ACTIVITIES ARE ONLY LIMITED BY YOUR IMAGINATION. YOU'RE 15 MINUTES FROM PICTON WHERE YOU WILL FIND EVERYTHING YOU NEED. ENJOY OUR AWARD-WINNING RESTAURANTS, WINERIES, BREWERIES ALL WITHIN MINUTES OF YOUR DOORSTEP. COME SEE WHAT ALL THE HYPE IS ABOUT. COME EXIT TO THE COUNTY. (id:60626)
Exit Realty Group
817 Crystal Beach Bay
Chestermere, Alberta
BACK ON MARKET DUE TO FINACNING. PLEASE PROVIDE MORTGAGE QUALIFICATON BEFORE BOOKING A SHOWING. Welcome to this stunning detached home nestled in The Beaches, one of Chestermere’s most established and sought-after communities. Thoughtfully renovated from top to bottom, this property offers the perfect blend of comfort, space, and modern style—making it an ideal fit for families of all sizes. With over 3,000 square feet of developed living space, this home has room for everyone to spread out and enjoy. The main and upper levels have new hardwood flooring, and fresh paint gives the home a bright, welcoming feel. Upstairs, you'll find beautifully updated bathrooms, including a luxurious five-piece ensuite—a perfect place to unwind at the end of the day. The fully developed basement includes new carpet, a spacious bedroom, a renovated three-piece bathroom, and a versatile gym room that could easily become a fifth bedroom with a framed-in closet already in place in the utility room. Step outside and enjoy the large backyard—ideal for kids, pets, and summer barbecues. Located on a quiet cul-de-sac, this home offers a peaceful setting, while still being just minutes from local schools and Chestermere Lake. Living in The Beaches means you're close to everything this vibrant lakeside city has to offer—from water sports and beach days to parks, playgrounds, and plenty of family-friendly amenities. If you're looking for a move-in ready home with plenty of space in a welcoming community, this one checks all the boxes. Don't miss your opportunity to own a beautifully updated home in the heart of Chestermere—where family living meets lake life. (id:60626)
RE/MAX House Of Real Estate
#122 5151 Windermere Bv Sw
Edmonton, Alberta
Large Executive 2-storey Townhouse style condo. It has it's own underground Double Garage (heated). Park your auto and walk into your Executive Condo. Three Bedrooms (2 with ensuite bathrooms), 3 full Bathrooms, an office/den on upper level. Laundry room in suite in the upper area. A huge Kitchen will appeal to those who like to entertain. The L-shaped counter seats at least 8-10 people. Large pantry next to kitchen. A large Dining area. A double-sided electric fireplace will make those evenings very relaxing. Large south-facing walk-out patio (2 access doors to the patio/deck). Main level has views of the pond and walking area/park. Very quiet unit. These very large Executive Condos do not come on the market a lot. Take a look, and you will see for yourself. It is worth the time. (id:60626)
Maxwell Challenge Realty
3 2678 King George Boulevard
Surrey, British Columbia
Fabulous 3 bedroom, 2.5 bath townhouse in Mirada in South Surrey/White Rock. WALKING distance to schools, Sunnyside Park plus excellent shopping & dining at Southpoint. Well planned, Park-like complex. Spacious living & dining plus fam/flex area off the kitchen with sliding doors to a private, fully fenced SOUTH facing yard with patio & BBQ area. 2 pce bath on main floor. Primary bedroom has his & hers closets & shower ensuite. 2 more generous size bedrooms & convenient laundry up! Tandem garage with lots of storage space at back (possible fam rm!). Updates include NEW ROOF in 2024 plus recently upgraded fencing, HW tank, paint, lighting! Well run, family & pet friendly complex. Jessie Lee & Earl Marriot catchments. 2 minute drive to shopping; 2 minute walk to buses! A jewel! (id:60626)
Royal LePage Global Force Realty
45061 Mountview Way, Sardis South
Chilliwack, British Columbia
Welcome to this well-maintained 3-bedroom, 2-bathroom rancher located on a desirable corner lot in the heart of Sardis. Walking distance to all levels of school, parks, shopping, and transit. Enjoy great curb appeal, a newer roof (4 years), and central A/C for year-round comfort. The layout features a bright and functional living space, and the enclosed porch/sunroom offers additional space, perfect for year round use. The private, fully fenced backyard is perfect for families, pets, and the gardener. Whether you're downsizing, starting out, or looking for a solid investment, this charming home checks all the boxes. Don't miss your chance to live in one of Sardis' most sought-after neighborhoods! (id:60626)
Century 21 Creekside Realty (Luckakuck)
2854 Walsh Road
Sorrento, British Columbia
Centrally located in the highly desirable Sorrento/Blind Bay area, this beautifully updated home offers the perfect blend of comfort, style, and functionality. Step inside to a spacious great room featuring soaring vaulted ceilings and expansive windows that flood the space with natural light. Freshly updated throughout, the home boasts new, durable vinyl plank flooring, modern lighting, and a crisp, contemporary paint palette. The kitchen is a true centerpiece—fully renovated with sleek stainless steel appliances, a gas range, updated countertops including a striking butcher block accent, and stylish new plumbing fixtures. Whether you're hosting a dinner party or enjoying a quiet morning coffee, this kitchen is both functional and beautiful. Outside, enjoy over 1,000 square feet of covered and uncovered deck space with breathtaking views of Shuswap Lake and Copper Island. From summer barbecues to peaceful evenings, this outdoor area is designed to impress. Parking and storage are a breeze with a massive 24x30 carport, a spacious garage, and plenty of room for your RV, boat, or other recreational toys. This home truly combines modern upgrades with an unbeatable location and panoramic views—come experience the best of Shuswap lake life! (id:60626)
Fair Realty (Salmon Arm)
116 Sunset Boulevard
Vernon, British Columbia
Discover the ideal setting to build your dream home in the gated community of Beverly Hills Estates. This 1.03-acre hillside lot offers stunning views of Okanagan Lake, the surrounding mountains, and award-winning equestrian stables. Just ten minutes from downtown Vernon and only fifteen minutes from Kalamalka Lake—ranked among the world’s top ten most beautiful lakes—this property combines natural beauty with convenient access to top local amenities. Enjoy nearby attractions like the Vernon Yacht Club, Sparkling Hill Resort, Predator Ridge Golf, The Rise Golf Course, and the newly opened ""The Edge"" restaurant, as well as renowned wineries. It can also be purchased alongside the meticulously crafted, high-end residence next door, providing enhanced privacy or an exceptional opportunity for a multi-generational family estate. This is a rare opportunity to create a custom estate in one of the Okanagan’s most sought-after communities. (id:60626)
Sotheby's International Realty Canada
129 Jensen Ave E
Parksville, British Columbia
Great Opportunity in Downtown Parksville! Walk to all amenities, the beach, and Parksville’s vibrant downtown core. Currently rented month-to-month for $2,900, making this an excellent investment property or live/work opportunity. This charming rancher offers 1,490 sq. ft. of versatile living and working space, ideally located right across from City Hall and the library. Featuring 2 bedrooms plus a large flex room (without a closet), this home is perfect for those seeking convenience and flexibility. Enjoy a fully fenced, spacious backyard with mature fruit trees and a detached garage/shop measuring 25'8'' x 19'3'' (495 sq. ft.). Recent paint and flooring updates have the home looking clean, fresh, and move-in ready. The roof was redone in 2008. A standout feature is the large hobby/rec room with a separate entrance — an ideal setup for a home-based business. With C3 Commercial Zoning, this property offers exceptional potential for a professional office, RMT, lawyer, accountant, or personal residence. Don’t miss your chance to own in this highly desirable, central location! Call today for a private viewing. All measurements approximate buyer to verify if fundamental to purchase! Also listed as MLS1002019 (id:60626)
Sutton Group-West Coast Realty (Nan)
129 Jensen Ave E
Parksville, British Columbia
Great Opportunity in Downtown Parksville! This charming rancher offers 1,490 sq. ft. of versatile living and working space, ideally located right across from City Hall and the library. Featuring 2 bedrooms plus a large flex room (without a closet), this home is perfect for those seeking convenience and flexibility. Enjoy a fully fenced, spacious backyard with mature fruit trees and a detached garage/shop measuring 25'8'' x 19'3'' (495 sq. ft.). Recent paint and flooring updates have the home looking clean, fresh, and move-in ready. The roof was redone in 2008. A standout feature is the large hobby/rec room with a separate entrance — an ideal setup for a home-based business. With C3 Commercial Zoning, this property offers exceptional potential for a professional office, RMT, lawyer, accountant, or personal residence. Walk to all amenities, the beach, and Parksville’s vibrant downtown core. Currently rented month-to-month for $2,900, making this an excellent investment property or live/work opportunity. Don’t miss your chance to own in this highly desirable, central location! Call today for private viewing. All measurements approx. Buyer to verify if fundamental to purchase. Also Listed MLS1002002 (id:60626)
Sutton Group-West Coast Realty (Nan)
207 Nile Street Unit# 205
Stratford, Ontario
Investor Alert! Rare opportunity to own two semi-detached homes on one title in sought-after Stratford, Ontario. These side-by-side units offer incredible potential for the savvy buyer. Unit 205 requires a full renovation an ideal blank canvas for a custom project, multi-family living, or income property (previously 3 bed, 1 bath). Unit 207 is a mirror layout, livable but needs some TLC to shine. Located steps from Stratfords vibrant downtown, theatres, arts scene, and VIA Rail station perfect for commuters or short-term rental potential. Whether you're looking to flip, rent, or live in one and rent the other, this property offers versatility and upside. Don't miss your chance to transform this diamond in the rough! (id:60626)
The Agency Real Estate Brokerage
5420 Sunview Ba
Sherwood Park, Alberta
For more information, please click on View Listing on Realtor Website. This stunning custom built 2-storey home on a pie shaped lot is perfectly situated in a quiet, family-friendly cul-de-sac. Designed with elegance and comfort in mind, this 4-bedroom above ground, 3-bathroom residence showcases rich hardwood flooring and a bright, welcoming foyer that leads into a spacious formal living and dining area. The living room features a beautiful fireplace and expansive windows that fill the space with natural light while offering views of the fully developed backyard. The gourmet kitchen is a dream, complete with granite countertops, stainless steel appliances, a gas stove, large island, and walk-in pantry that connects to the laundry room and attached garage for added convenience. Upstairs, you’ll find a luxurious primary suite with a cozy sitting area, walk-in closet, and a spa-inspired ensuite with jetted tub. There are three additional generously sized bedrooms. This home has everything on your list. (id:60626)
Easy List Realty
205 - 207 Nile Street
Stratford, Ontario
Investor Alert! Rare opportunity to own two semi-detached homes on one title in sought-after Stratford, Ontario. These side-by-side units offer incredible potential for the savvy buyer. Unit 205 requires a full renovation an ideal blank canvas for a custom project, multi-family living, or income property (previously 3 bed, 1 bath). Unit 207 is a mirror layout, livable but needs some TLC to shine. Located steps from Stratfords vibrant downtown, theatres, arts scene, and VIA Rail station perfect for commuters or short-term rental potential. Whether you're looking to flip, rent, or live in one and rent the other, this property offers versatility and upside. Don't miss your chance to transform this diamond in the rough! (id:60626)
The Agency Real Estate
208 Woodpark Place Sw
Calgary, Alberta
Tucked away on a quiet cul-de-sac, this beautifully renovated bungalow is immaculate and offers the perfect blend of comfort, style, and functionality. With 3 bedrooms and 3 full bathrooms, this move-in-ready home boasts gleaming hardwood floors and a bright, open layout ideal for entertaining. The fully renovated kitchen features granite countertops, stainless steel appliances, a breakfast bar, and stylish lighting, all seamlessly connected to the spacious dining area with a cozy wood-burning fireplace.The large primary bedroom includes a 3-piece ensuite, while the second bedroom also offers generous space. The fully developed basement adds incredible versatility with an illegal suite, large recreation room, 2 bedrooms (non egress ), and an updated 3-piece bath — perfect for guests or extended family.Enjoy the sunny, low-maintenance backyard, surrounded by mature trees on a huge lot, and complete with an oversized detached double garage with 220 power. This well-maintained home includes numerous updates such as fresh paint (interior and exterior), LED lights, a newer roof, attic installation upgrade and so much moreIdeally located near schools, amenities, parks, and walking paths — this is a must-see! Book your showing today or explore the 3D tour! (id:60626)
Exp Realty
185 Avery Point Road
Kawartha Lakes, Ontario
COZY LAKESIDE ESCAPE WITH WATER ON BOTH SIDES & WESTERN EXPOSURE! Get ready to soak up the ultimate lakeside lifestyle at 185 Avery Point Rd! This year round property offers direct waterfront on stunning Lake Dalrymple, with 50 ft of shoreline and unbeatable western exposure for magnificent sunsets. Situated on the sought-after Avery Point peninsula, the property backs onto the lake, while the front enjoys serene views across the road to additional water - water on both sides! Cast a line off your private docks - one at the front and one at the back, relax on the expansive sunny front porch or gather by the firepit under the stars with nature and water in sight. In the winter, Lake Dalrymple is popular for ice fishing, snowmobiling, and skating. This well-maintained home or cottage has nearly 1,800 fin sq ft of living space, comes fully furnished and move-in ready, presenting a well-equipped white kitchen with newer appliances, upgraded pots, pans, dishes and utensils, and a vaulted wood plank ceiling in the living and dining areas that adds character. The open layout is bright and welcoming, while the beautiful sunroom, complete with skylights, offers lake views and the perfect spot to unwind. The finished basement adds even more space with two additional bedrooms, one with a 3-piece ensuite, a laundry room with an updated washer/dryer, a large rec room ideal for games nights, and updated flooring in most areas. With a detached garage, bonus 14 x 16 ft. outbuilding with bunkie potential, and thoughtful updates, including a renovated bathroom, some upgraded electrical, basement waterproofing, and more, this lakeside escape is ready to enjoy all summer long. Just a short drive to Orillia for shopping, dining, and everyday essentials! This property is currently licensed and approved for short-term rental use (operating as the Sunrise Sunset Retreat) and has a history of repeat renters. Now is the time to experience the peace, charm, and beauty of life on the lake! (id:60626)
RE/MAX Hallmark Peggy Hill Group Realty Brokerage

