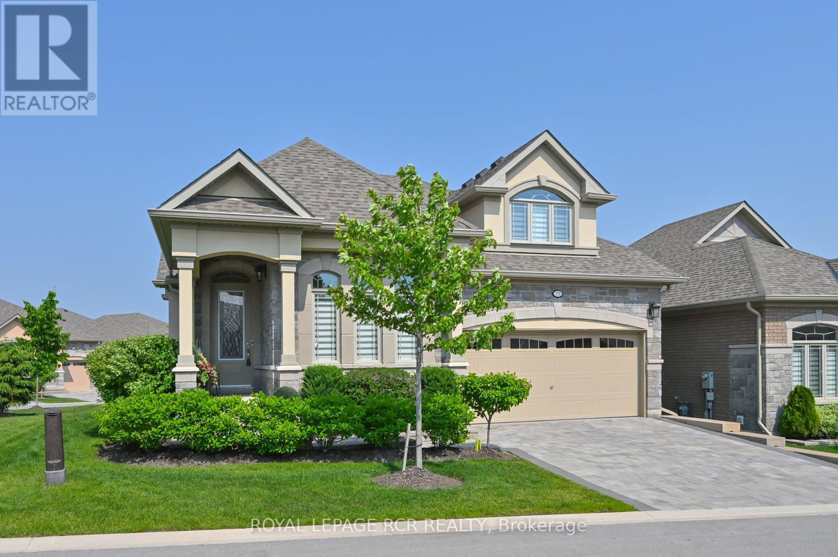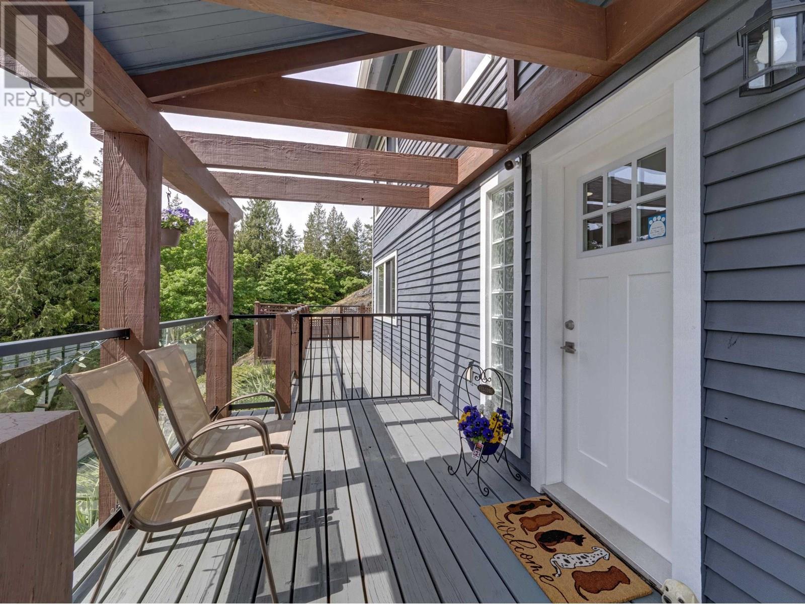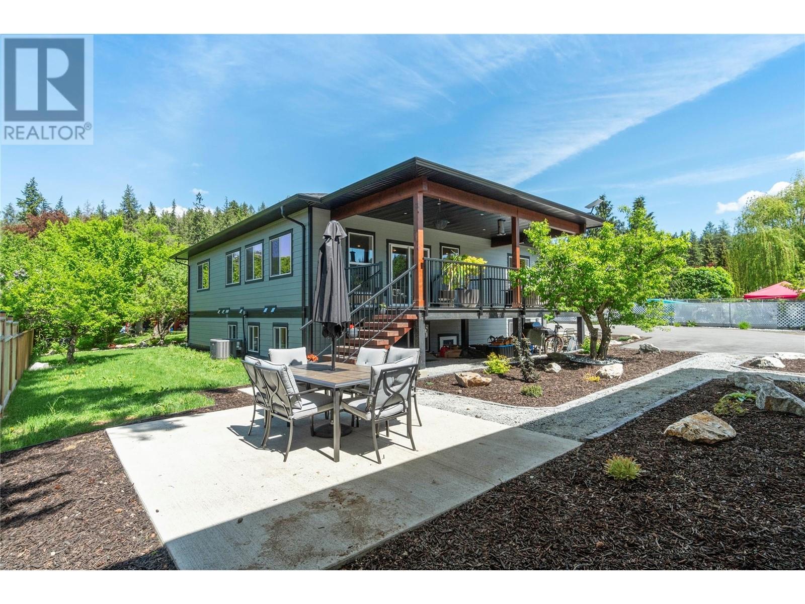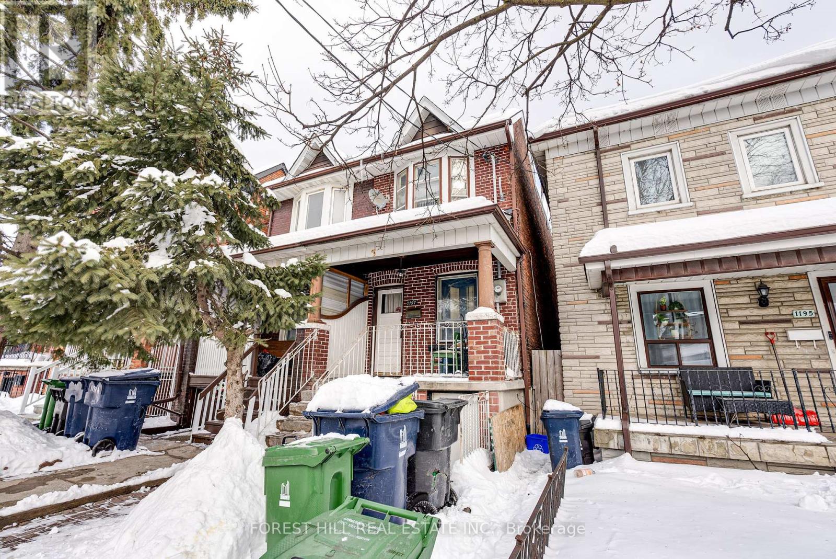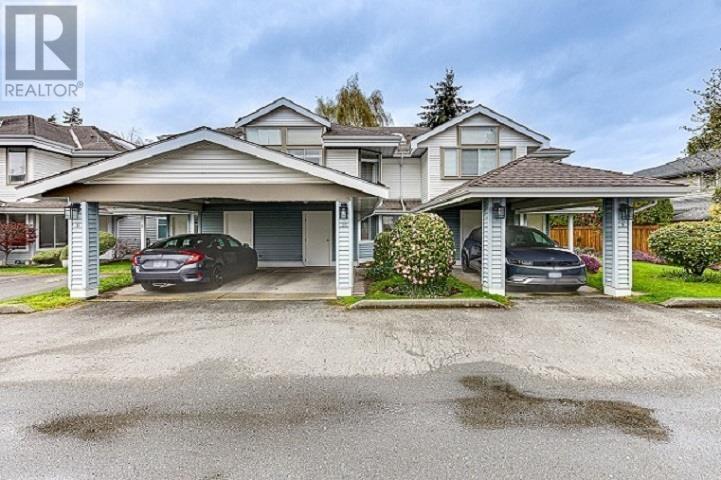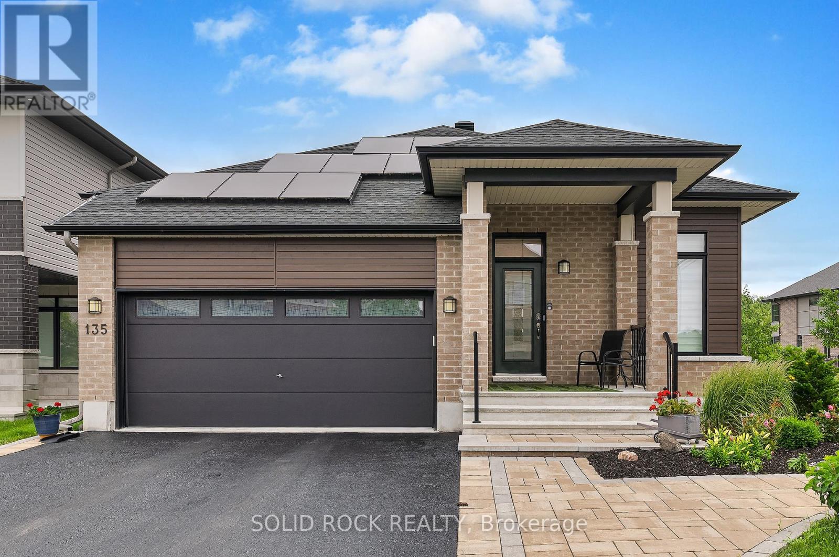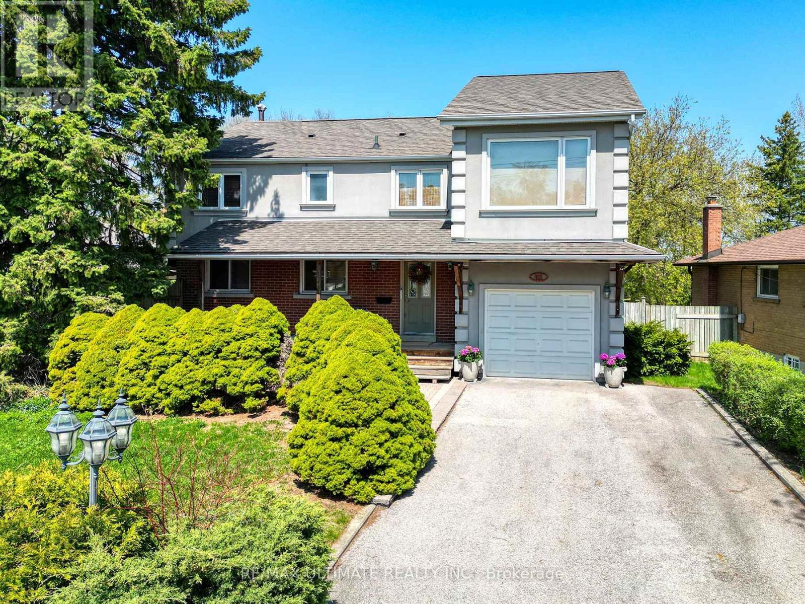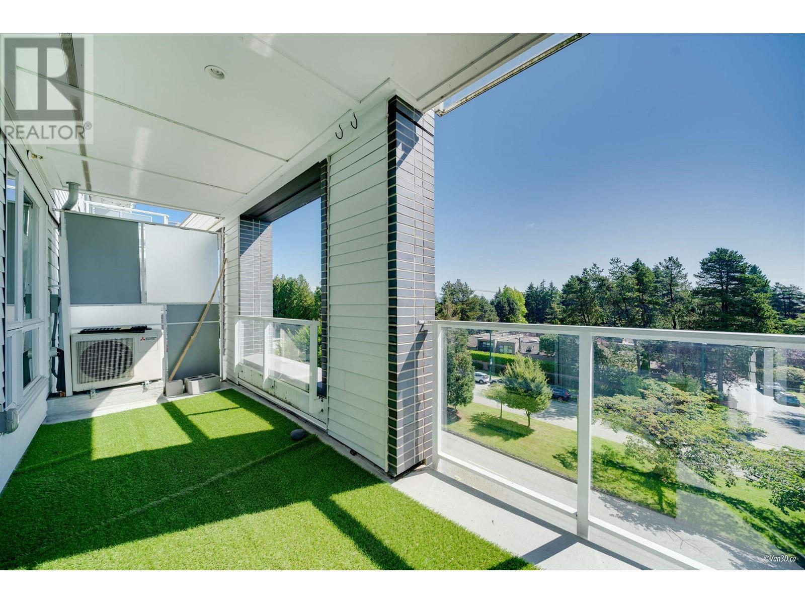23 Penrith Crescent
London North, Ontario
Welcome To 23 Penrith Crescent, A Beautifully Maintained Cape Cod-Style Home In The Heart Of Prestigious And Highly Sought-After Masonville. Masonville Is Home To Some Of London's Top-Rated Schools, Tree-Lined Streets, And Is Walking Distance To Western University, University Hospital, And Masonville Mall. This Home Sits On A Premium Lot With No Sidewalk And Offers Parking For 4 Vehicles A Rare And Practical Advantage. Step Inside Through A Landscaped Front Porch To A Wide, Welcoming Foyer With Elegant Porcelain Tile Flooring And A Grand Hardwood Spiral Staircase That Sets The Tone For Timeless Charm. The Main Floor Offers A Private Office, Formal Living And Dining Rooms With Gleaming Hardwood Floors, And A Family Room With Gas Fireplace With Access To Backyard Walkout A Rare Feature. The Open-Concept Kitchen Is The Heart Of The Home With Quartz Countertops, Stainless Steel Appliances, Centre Island, And A Bright Breakfast Area Overlooking A Serene, Landscaped Backyard. Enjoy A Peaceful Retreat Featuring A Saltwater Heated Pool, Expansive Deck, And Lush Greenery Perfect For Morning Coffee, Evening Unwinding, Or Hosting Under The Stars. Upstairs Features Four Bedrooms With Hardwood Flooring, Including A Tastefully Renovated Primary Retreat. Large Windows Throughout Fill The Home With Natural Light. The Finished Basement Includes A Large Rec Room, Guest Bedroom, Full Bathroom, And A Cozy Lounge With Gas Fireplace Ideal For Extended Family. Notable Updates: Roof (2019), Concrete Driveway (2022), Master Ensuite (2024), Stairs & Upstairs Flooring (2024), Porcelain Tile (2025), Kitchen Backsplash (2025), Fresh Paint (2024), Appliances (2025), Garage Shelving & Door Openers (2025), Deck Painted (2025).This Home Is A Rare Blend Of Location, Comfort, And Style In One Of North London's Most Desired Communities. An Opportunity Not To Be Missed! (id:60626)
Thrive Realty Group Inc.
79 Summerhill Drive
New Tecumseth, Ontario
Elegant would be a perfect word to describe this home at 79 Summerhill Dr. - prepare to fall in love. From the moment you step into the front foyer, you will be impressed with this beautifully appointed, open concept 'Toscana Grande' home. From the upgraded hardwood flooring to the 8' doors and the tray ceilings throughout, this home offers spacious rooms that flow together beautifully. The kitchen features heated flooring, an upgraded quartzite waterfall island and matching backsplash, soft close cabinets and stainless LG appliances. Note the extra deep pantry (complete with pullouts) in the sun filled dining room. The inviting living room offers a lovely fireplace to cozy up to and a great space to unwind in. The covered, private deck off the living room is an amazing spot for early morning coffee or a BBQ and cocktails at the end of the day. The main floor primary offers a generous, tranquil space for you to relax and rest your head. The 4 pc 'spa like' ensuite bathroom features heated flooring, upgraded quartzite counters and lots of upgraded cabinets. Stepping up to the loft area you will discover a wonderful space for an extra bedroom (4 pc bathroom), a home office or gym - so many possibilities. A couple of steps off the Living room you will find the large laundry rm - complete with a laundry sink and a drying rack. Close by is the direct entry to the home from the double car garage. Note the 'no steps' entrance from the home, the epoxy finish on the floor, and the 50 amp breaker - the garage is wired for an electric car charger. The professionally finished lower level offers so much wonderful, well thought out space. The family rm features large windows and a walk out to a beautiful, private patio area, another fireplace to enjoy a good book by, and a wet bar so you don't have to go far for a beverage. Guests will want to stay forever in the guest room! There is also another 3 pc bath with heated flooring, a hobby rm & a ton of storage space on this level. (id:60626)
Royal LePage Rcr Realty
8362 Redrooffs Road
Halfmoon Bay, British Columbia
Private 1.53-Acre Oasis Near Welcome Beach. This 2,160 square ft south-facing home offers ultimate privacy, tasteful updates, and nature-filled surroundings. Freshly painted with new flooring, a remodeled kitchen, updated appliances, and 2 new bathrooms. Main level features a spacious guest suite with kitchen, large bedroom, and office/den. With generous natural light, serene views, an energy-efficient heat pump, and a refreshing ocean breeze, this home blends comfort and beauty in every season. Stunning landscaping, natural rock outcroppings, tranquil ponds, and serene sitting areas. A mature forest at the top of the property, with your own private trail, that backs onto the Welcome Woods trail system. Bonus features - workshop/bunkhouse, RV/boat parking, and zoning for second house. (id:60626)
1240 52 Avenue
Salmon Arm, British Columbia
Tucked away in the highly desirable Raven neighborhood, this stunning 2-year-old home blends modern sophistication with flexible living, all set on a generous, beautifully landscaped lot. Step inside the main residence and be greeted by an airy open-concept layout, featuring 4 spacious bedrooms and 3 luxurious bathrooms. The chef-inspired kitchen is a showstopper, complete with gleaming quartz countertops, stainless steel appliances, and ample space for entertaining. Downstairs, discover a private living area—ideal for teenagers, guests, or extended family. Adding incredible value, the legal 2-bedroom suite boasts its own private entrance, full bathroom, dedicated laundry, and stylish finishes—perfect for rental income or multigenerational living. Outside, the expansive yard offers abundant room for RVs, boats, and outdoor adventures. A patio awaits your dream hot tub setup, while the detached garage, with metal roof, provides room for personal hobbies, extra storage, or a full-fledged workshop—all with breathtaking mountain views as your backdrop. This rare gem offers the complete package: location, luxury, and lifestyle. (id:60626)
Homelife Salmon Arm Realty.com
1197 Dovercourt Road
Toronto, Ontario
Welcome to 1197 Dovercourt Rd. This 3+1 bedroom semi-detached home is located in one of Toronto's most desirable neighborhoods! This rare & unique property offers 3 kitchens, 3 bathrooms, 200Amp panel and a detached garage with convenient laneway access. This home is perfect for multi-generational living with incredible potential for investors, renovators, or families looking to create their dream home that is close proximity to Wychwood Barns and a short walk to Geary Ave, featuring some of the best restaurants and bars such as Baldassarre, Jenn Agg's new venture General Public, Paradise Grape Vine, North of Brooklyn, and many more! (id:60626)
Forest Hill Real Estate Inc.
10 12331 Phoenix Drive
Richmond, British Columbia
Price Reduced Immaculate 1627sq.ft spacious 3 bedroom, 2.5 bath unit with insuite laundary, gas f/p, 2 parking( 1 is carport), all freshly painted & all new appliances excluding washer/dryer. Furnace & h/w tank about 5 yr old. This east facing unit is in a 45 unit quiet & well maintained complex & is about a 10 minute walk to Steveston village. A great place to call "Home"!! OPEN HOUSE SATURDAY JULY 19, 2025 2-4 PM. (id:60626)
Jovi Realty Inc.
3018 Rivertrail Common Avenue
Oakville, Ontario
Rarely-find corner lot townhouse with double garage 5-car parking space nestled on quiet street of Preserve, Oakville. This spacious home faces a serene green space and features a charming outdoor seating area, flooding the interior with abundant natural lighting. With 2,264 sq. ft. of thoughtfully designed living space, this property offers 4 generous bedrooms and 4 modern washrooms. The functional layout includes expansive kitchen and breakfast area with granite countertops, spacious family/dining room, versatile living room/office space. With 9-ft ceilings on both the ground and main floors, hardwood and ceramic flooring throughout, this townhome offers a tasteful and modern colour painting with some parts freshly painted for a move-in ready feel. Step outside to enjoy two large walk-out decks with a gas line and professionally landscaped interlocking, perfect for hosting gatherings or relaxing outdoors. Unbeatable location - just minutes walk to Oodenawi Public School and public transit, close distance to neighbourhood amenities including restaurants, grocery stores, library, and sports complex. Enjoy quick access to major highways and hospitals. (id:60626)
RE/MAX Aboutowne Realty Corp.
135 Pathfinder Way
Ottawa, Ontario
Unique Urbandale 3 Bed, 3 Bath Bungalow, ideally situated on a premium high 44-foot corner lot in the highly sought-after Riverside South community. Steps from a French Catholic Elementary School, Memorial Grove Park, OC Transpo bus stops, and a 25-minute walk to the LRT Limebank Station, this location perfectly blends convenience and tranquility. Designed with efficiency and future lifestyle in mind. The home boasts an impressive EnerGuide Rating of 10, just short of net zero, ensuring ultra-low Energy costs. A 34-panel solar array (9 kW) and a high-efficiency heat pump work in harmony with a natural gas furnace and hot water tank, resulting in ultra-l bills. There is 12 kW natural gas automatic stand by generator. The 200-amp electrical panel includes a whole-home surge protector, and a rented premium filtration system for chlorine and heavy metal free water throughout the home. The thoughtful layout features upgraded hardwood flooring and a versatile multi-purpose room ideal as a home office, extra bedroom, or home business. Pocket doors provide optional separation between the main and lower levels, enhancing comfort and privacy. The chef's kitchen is equipped with induction cooktop, cabinet-depth fridge/freezer, stainless steel dishwasher, and a generous walk-in pantry. Built-in storage and wardrobe units by Dymon maximize every inch of space. Custom window covering, gorgeous 10-foot ceiling & 9-foot doors give you a truly modern look. The dedicated lower level offers a self-contained in-law suite or more family living space complete with a spacious bedroom, full bathroom, kitchenette, dining & living room, 4 extra-large windows, and metal tile drop ceilings for easy maintenance access. The enclosed fencing with 8'x10' metal-roofed wooden garden shed as well as an elegant landscaped garden featuring interlock stone, gravel pathways, and abundant perennial flowers and plants. This is a home built for beauty, built for smart living, and built for the future. (id:60626)
Solid Rock Realty
103 Weir Crescent
Toronto, Ontario
THIS HOME IS A CONVERSATION PIECE AND DEMANDS TO BE SEEN! Welcome to one of the finest homes in this quiet ravine, family-friendly pocket, a beautifully maintained 2-storey residence that offers both comfort and convenience. Tucked away in a private ravine setting, this home boasts peace, privacy, and scenic views year-round.Step inside to a bright and spacious layout featuring a large family room with soaring cathedral ceilings and expansive windows that flood the space with natural light and bring the outdoors in. A primary suite featuring 13-foot ceilings, a separate heating and A/C unit with a heat pump, and walkout to a private balcony patio with ravine views. 3 great sized bedrooms. (One was converted to den/office). The updated kitchen, inviting living areas, and well-sized bedrooms make this home ideal for families or entertaining guests. Enjoy the convenience of an attached garage, proximity to schools, UofT Scarborough campus, Panam Aquatic Center, shopping, public transit, hospital, and quick access to Hwy 401 all while enjoying the tranquility of nature just outside your door. This is a rare opportunity to own a truly exceptional ravine lot home in one of the areas most desirable locations. (id:60626)
RE/MAX Ultimate Realty Inc.
503 6633 Cambie Street
Vancouver, British Columbia
Welcome to a spacious 2-bedroom plus den Southeast corner unit in Cambria, quality built by Mosaic. This ~dern, open-concept home features a large kitchen with high-end appliances. The owner spent $20000 to ~pgrade an AC unit. Parking with an electric charger is included. Situated in a prime Vancouver West location and offers easy access to the SkyTrain station and shopping centers, the condo falls within a desirable school catchment area, including Churchill, Eric Hambe secondary school and Dr. Annie B Jamieson Elementary, the home of Canada ' s largest string orchestra program as well as optional hot lunch program. Steps to famous langary college. overlooking the Langley Golf Course makes this home a perfect blend of urban convenience and serene beauty. (id:60626)
Interlink Realty
22128 119 Avenue
Maple Ridge, British Columbia
Easy to show, Huge 9623 square foot lot located in the Lougheed Transit Corridor Redevelopment Plan. OCP indicates Medium/High density. This home has it all! Meticulously maintained inside and out, this rancher features 3 beds + den, laminate flooring throughout. Spacious kitchen and eating area. Detached 20x24 workshop/garage with 220 volt service The fully fenced yard is a gardeners delight An exceptional investment opportunity. Open House on Sat. June 21 between 2-4 pm. (id:60626)
Sutton Group-West Coast Realty
4 Northumberland Street
Toronto, Ontario
Step Into This Beautifully Renovated Detached Home Offering Style, Functionality & Versatile Living Across 3 Finished Levels Including A Basement In-Law Suite With Separate Kitchen & Laundry *Featuring Modern Upgrades Throughout, Including 2021 Renovations With New Roof, Tankless Water Heater, Three Renovated Kitchens & Bathrooms, And New Flooring On All Levels *Enjoy The Bright, Open Kitchen With Walkout To A Fully Fenced Backyard Oasis Completed In 2022 With New Concrete & Privacy FencePerfect For Outdoor Entertaining *The Finished Attic Offers A Flexible Bonus Space While The Detached Garage Adds Extra Storage & Parking Convenience *Freshly Painted In June 2025 *This Move-In Ready Home Is Ideally Located Near Schools, Parks, And Everyday Amenities! (id:60626)
Exp Realty


