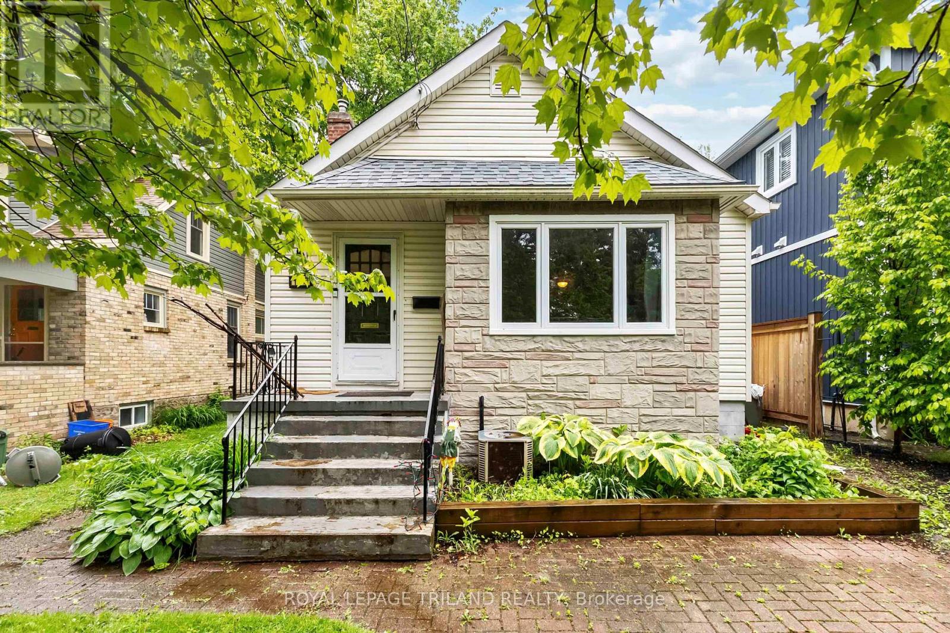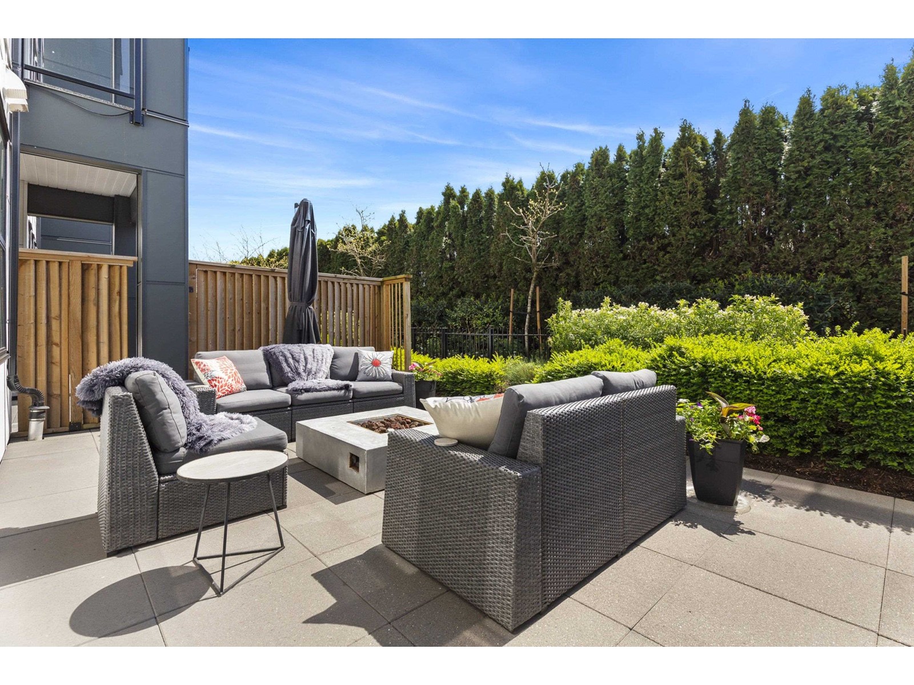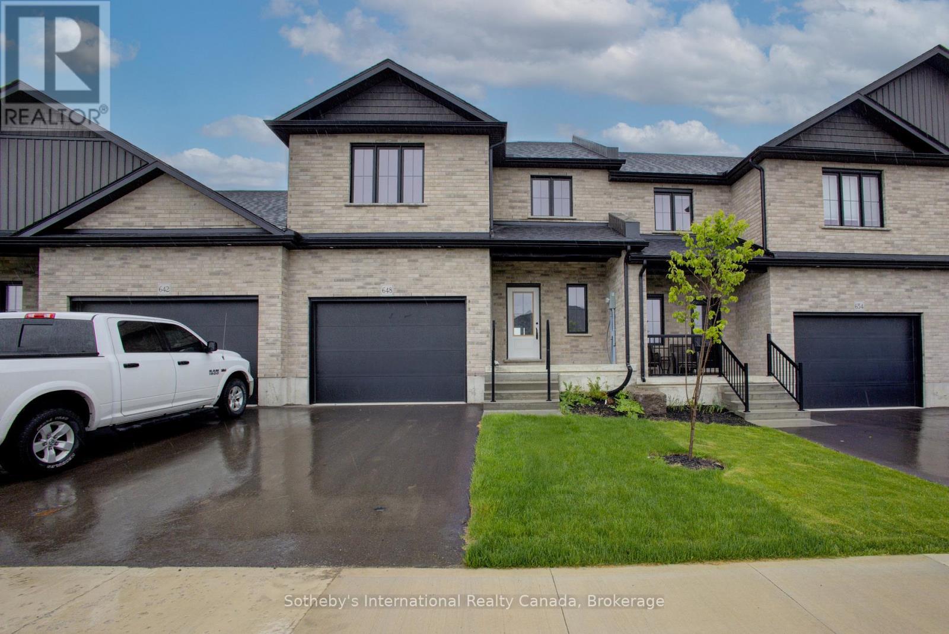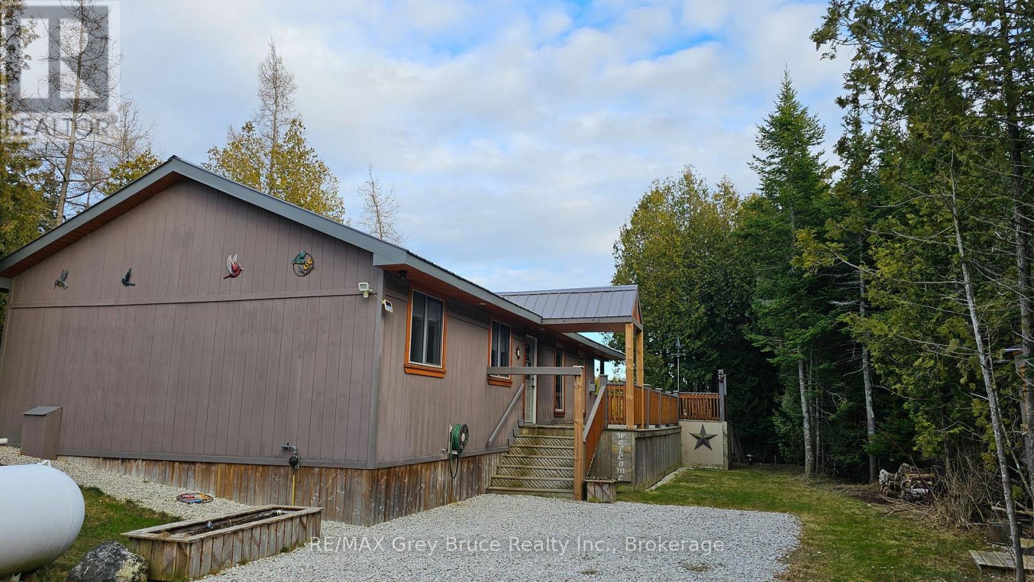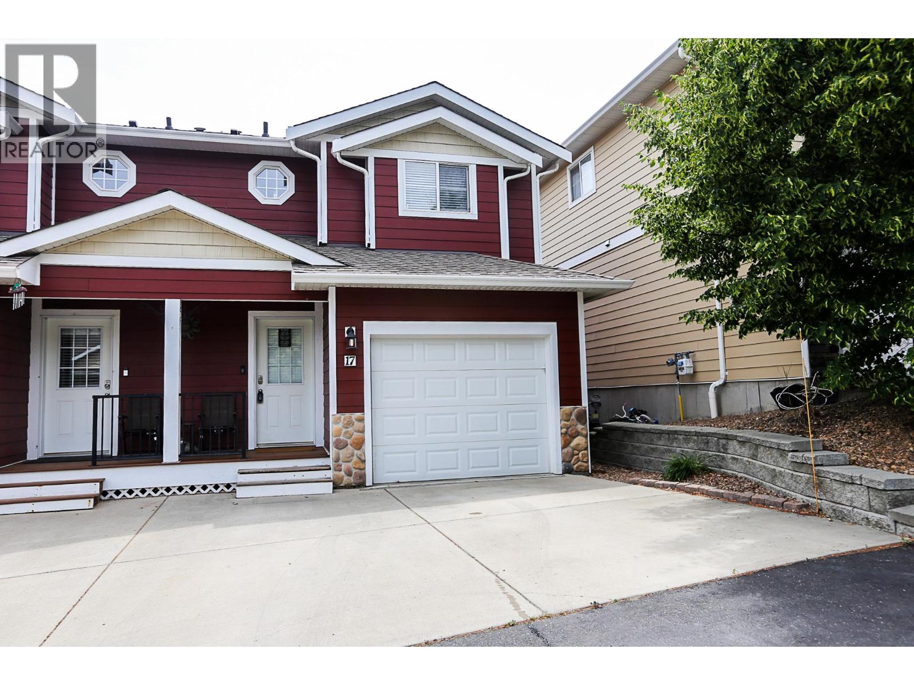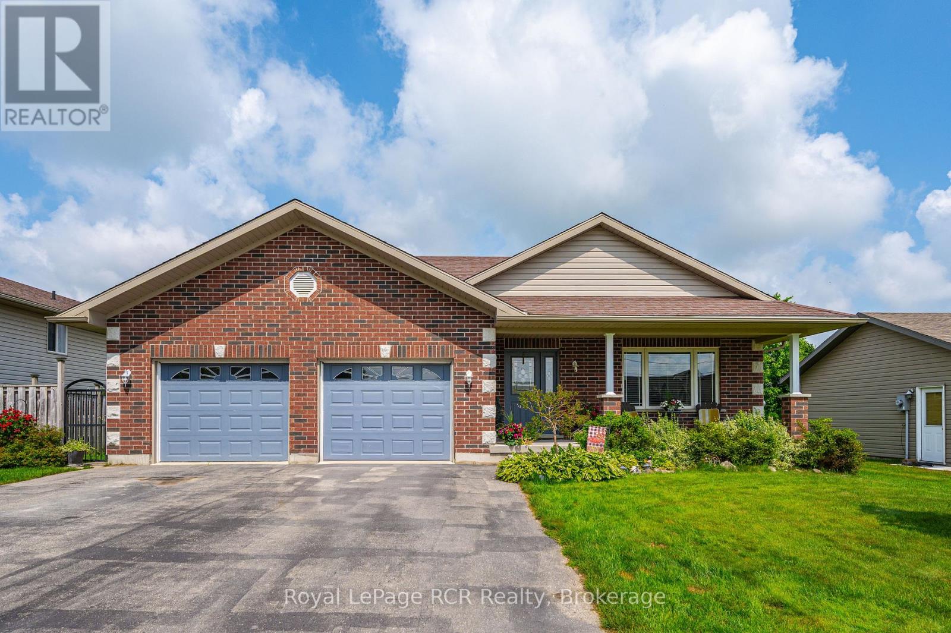79 Fairview Way E
Brooks, Alberta
Welcome to 79 Fairview Way E , located in one of the most desirable areas of our beautiful city!! This executive 4 level split property has it all, grabbing your attention with its incredible curb appeal. Highlighting the long list of features is the bells and whistles, including an attached heated double garage, central air conditioning, a gorgeous back yard with sun room, hot tub, patio, powered RV parking and so much more! Coming into this gorgeous home, you are greeted by gleaming hardwood floors, bright, large windows and vaulted ceilings. The main floor features a spacious living room, a central office area, wonderfully oversized kitchen and dining room. Vaulted ceilings accompany you to the 2nd floor, featuring 3 bedrooms (including the primary) and the main bathroom. The primary suite is a dream, featuring a walk in closet and a great 3 piece bathroom with shower. The lower level is super functional; a large family room to cozy up by the wood burning fireplace, laundry, 2 piece bathroom, huge walk in storage closet and garage access!! Bedroom #4 is quietly tucked away downstairs, along with a recreation room complete with pool table, utility room and a HUGE storage area. Enjoy the front yard and neighbourhood from the Trex deck and spend all of your time out back relaxing and enjoying your surroundings!! The hot tub, stamped concrete patio area, luscious landscaping and mature trees make this back yard its very own retreat. Fairview is a highly sought location in Brooks. Surrounded by beautiful homes and down the road from the beautiful Lake Stafford, this neighbourhood is 5 Stars! (id:60626)
Real Estate Centre
27 Trillium Drive
Quispamsis, New Brunswick
Welcome to your future dream home! This stunning new construction bungalow offers the perfect blend of modern comfort and stylish design. Featuring 3 spacious bedrooms, 2 full bathrooms, and an attached double car garage, this home is ideal for families or anyone seeking single-level living with high-end appeal. Nestled in the heart of a highly sought-after neighborhood, this property is located in an area renowned for its family-friendly ambiance and convenient proximity to all amenities and local schoolsmaking it the perfect place to grow, relax, and thrive. Inside, youll find beautiful, high-end finishes throughout, with every detail carefully selected to offer both luxury and everyday comfort. For those who love to stay active, you're only a short walk from the Qplex a premier sporting and recreational facility that features an indoor walking trail, skating rink, outdoor pool, and so much more. The Qplex also connects to the Matthews Brook and Saunders Brook walking trails, providing endless opportunities for outdoor recreation right at your doorstep. The home also includes a full walkout basement, presenting endless potential to expand your living space. Whether youre dreaming of a home gym, media room, guest suite, or spacious family room, this versatile area is ready to be customized to suit your lifestyle. Due to be completed by end of August 2025! Contact today for more details or to reserve your future home! (id:60626)
Coldwell Banker Select Realty
33 Newson Lane
New Glasgow, Prince Edward Island
Welcome to 33 Newson Lane! This charming 5-bed, 4.5-bath home is situated on a spacious 2.55-acre lot with stunning views of the River Clyde and New Glasgow's rolling hills. Inside, a cozy wood stove adds warmth to the inviting living spaces, complemented by ample natural light flooding through large windows highlighting the exposed beams and rustic beauty of this well maintained home. Stay comfortable all year long with two heat pumps on the main floor. Outside, a brand new steel roof protects your investment from the elements. A double car garage along with a barn (32'x36'), shed (10'x12'), and greenhouse (10'x12') offer ample storage and recreational options, perfect for the gardening enthusiast or outdoor activities. With its history as a bed and breakfast, this home also offers potential for hospitality ventures. Just 5 mins to Glasgow Hills golf and trails, 10 mins to some of the best North Shore beaches and 25 mins to Charlottetown, this property is the perfect blend of comfort, convenience, and countryside charm. Don't miss this rare opportunity to own a piece of PEI paradise with income potential in New Glasgow! All measurements are approximate and should be verified by purchaser if necessary. (id:60626)
Royal LePage Prince Edward Realty
144 Victoria Street
London East, Ontario
Turnkey Investment Opportunity - Downtown London. Prime location just minutes from Western University, this fully licensed 4-bedroom, 2-bathroom student rental is always fully leased and generating solid income. Currently rented for $3,997.48/month with a new lease in place for the upcoming year. Tenants pay utilities, keeping your overhead low. This income-generating bungalow is ideal for investors looking for a reliable, low-maintenance addition to their portfolio. Don't miss out. Downtown rentals like this don't last! (id:60626)
Royal LePage Triland Realty
113 2120 Gladwin Road
Abbotsford, British Columbia
Like new 2 bed & den garden home at the Onyx at the Mahogany is filled with designer touches! Fantastic outdoor living space! High 10' ceilings with huge windows offer loads of natural light. The massive walk out patio is a dream for relaxing & entertaining. Room for an amazing amount of patio furniture, umbrellas, fire table, heaters, gardening & days spent barbecuing. Fenced in yard with a gate for access to a private exit to take a walk anytime! Great layout with bedrooms on opposing sides with a 2nd bath. Spacious open kitchen with large work surface area on peninsula with seating, stainless gas stove, large stainless water and ice fridge. In suite laundry with storage. 2 side by side parking, storage locker and bike storage! Enjoy the gym & meeting room. OPEN HOUSE SUNDAY 12-2PM ! (id:60626)
RE/MAX All Points Realty
648 Wray Avenue S
North Perth, Ontario
A limited-time incentive is available for buyers who are able to close within 30 days, this opportunity won't last! Situated in the delightful town of Listowel, Ontario, the West Woods Estates Community showcases impeccably designed and stylish new Townhomes, meticulously constructed for optimal functionality. 3+1 Bedrooms 3.5 baths boasting over 2600 sqft of living space. Conveniently located near shopping centers, enticing restaurants, and essential grocery stores, this development is also in close proximity to an abundance of fantastic amenities. Seize this golden opportunity and don't let it pass you by! Discover the exceptional upgrades in this property: Curb Appeal: The property features an upgraded asphalt driveway with a walkway and front entrance steps. Landscaped Paradise: The lot is expertly graded and sodded for a stunning outdoor space. Garage Transformation: The garage is drywalled, insulated, and equipped with a garage door opener. Climate Control: Enjoy comfort with an included air conditioner and simplified HRV system. Elegant Exterior: Brick accents adorn all main floor elevations. Kitchen Luxury: Quartz countertops in the kitchen elevate its aesthetic and functionality. Interior Finishes: Engineered hardwood and ceramic tile flooring add elegance. Modern Bathrooms: Kohler "Wellworth" elongated toilets with slow-close seats. Illuminating Spaces: Pot lights brighten the great room, kitchen, shower/tub, and exterior. Spacious Design: 9' ceilings on the main floor create an open atmosphere. Don't miss this opportunity to own a brand-new townhome in Listowel. (id:60626)
Sotheby's International Realty Canada
73 Larsen Cove Road N
Northern Bruce Peninsula, Ontario
Attractive waterfront cottage/home on protected inlet in Bradley Harbour on Lake Huron. Waterfront is ideal for small watercraft such as kayaks, canoes and small boats. Cottage/home has a lovely open concept - living/dining/kitchen with a walkout to large deck that overlooks the bay. Cozy propane fireplace in living area; three bedrooms and a four piece bath. There is a high efficiency furnace and central air conditioning. Enjoy moments on the deck that has an outdoor heater and a large overhang that offers some protection on those cool and or rainy days. Step into the outdoor sauna (with shower) for a relaxing time after a workout or a swim in the lake. The cottage/home comes fully furnished. The community sandy beach is just a short distance away to watch the sunsets or catch some sun rays on the beach! There is also a double detached garage that has plenty of space above that could be used for additional storage or could be a studio. Private setting. Makes for a excellent year round cottage or a home for the family or retired couple looking for an escape from the city. The lot size is 165 feet wide by 431 feet deep. Property is located on a year round municipal road. Rural services are available. Taxes: $3654.00. (id:60626)
RE/MAX Grey Bruce Realty Inc.
930 Stagecoach Drive Unit# 17
Kamloops, British Columbia
This spacious 4-bedroom, 2.5-bath townhouse is nestled in the desirable Bachelor Heights community and offers a functional layout that's perfect for families or those with busy schedules. The open-concept main floor seamlessly connects the living, dining, and well-appointed kitchen areas, creating an inviting space for gatherings. Step outside to the deck, where you can fire up the BBQ and take in fabulous valley and mountain views. Upstairs, the bright and roomy primary suite features a walk-in closet and a full ensuite bathroom. Two additional bedrooms and a 4-piece main bath complete the upper floor, offering comfortable spaces for everyone. The finished basement features a fourth bedroom, a utility room, and a versatile laundry and family room, all with convenient walk-out access to the fully fenced backyard. A side gate also provides easy access from the yard to the front of the home. Additional highlights include central A/C, a single-car garage, and an economical bare land strata that allows pets and rentals (with restrictions), as well as guest parking. The complex is ideally located near Stagecoach Park—perfect for the kids or a refreshing evening stroll. All measurements are approximate and should be confirmed if important. Book your showing today—this home truly checks all the boxes. (id:60626)
Royal LePage Westwin (Barriere)
55 Duke Street Unit# 1308
Kitchener, Ontario
Welcome to upscale urban living at its finest in this stunning 2-bedroom, 2-bathroom corner unit on the 13th floor of the sought-after Young Condos in downtown Kitchener. Flooded with natural light and showcasing breathtaking panoramic views, this meticulously upgraded suite offers a unique blend of elegance, comfort, and functionality. Step inside to discover a thoughtfully designed open-concept layout featuring high-end finishes throughout. The heart of the home is a custom kitchen island with gleaming quartz countertops, perfect for entertaining . The kitchen is equipped with premium stainless steel appliances, a Culligan water filtration system, and built-in furniture that enhances both style and storage. Both bedrooms are generously sized, with the primary bedroom featuring a private ensuite. An in-suite washer and dryer add everyday convenience. Additional highlights include:one underground parking spot, private storage locker and bike rack access. Young Condos offers an array of modern amenities, including a fitness center, separate yoga room, rooftop terrace with BBQ, resident lounge, and more — all in a vibrant, walkable location near shopping, restaurants, the LRT, Google and Victoria Park. This is not just a condo — it’s a lifestyle. (id:60626)
Red And White Realty Inc.
#1, 713012 Range Road 91
Wembley, Alberta
Welcome to this acreage home between Beaverlodge & Wembley. This beautiful 1.5 Storey home offers a perfect blend of space, comfort, and country style living on 5.88 acres of usable land. Over 2,000 sq.ft of finished living space, including 5 spacious bedrooms, and 4 full bathrooms - perfect for a family! A bright open concept main living & dining areas filled with natural light. Functional kitchen with plenty of cabinet space and views of your perfect little piece of paradise. The primary suite is finished with a private ensuite, and a walk in closet. Upstairs you will be pleasantly impressed by an additional bonus/flex room or kids play area. Whether you are looking for room to roam, a home for your growing family or the peaceful acreage lifestyle, this property checks all the boxes. Don't miss this rare opportunity to own a peaceful, spacious acreage home with all the amenities and room to grow. Call us today and lets tour you through! (id:60626)
Grassroots Realty Group Ltd.
1006 - 12 Bonnycastle Street
Toronto, Ontario
Spacious 1-bedroom plus den unit on the 10th floor, offering over 700 square feet of well-designed living space with only four units on the floor. Enjoy bright east-facing views overlooking the evolving greenery of the East Harbourfront. The modern kitchen features integrated appliances and a center island that doubles as a dining area with extra storage. Engineered hardwood flooring runs throughout, with the added convenience of ensuite laundry and a large walk-in closet. A separate storage locker is also included. Residents enjoy world-class amenities, including an infinity pool, rooftop deck with cabanas and BBQs, fitness center, pilates room, sauna, steam room, co-working space, and more. The building offers eco-sustainable living with a green wall in the lobby and 24-hour concierge service. Ideally located with easy access to the TTC, major highways, and the Waterfront Trail. Just steps from Sugar Beach, St. Lawrence Market, grocery stores, restaurants, and all the best of downtown living. (id:60626)
Homelife New World Realty Inc.
675 Albert Street
Wellington North, Ontario
Pride of Ownership. This brick bungalow is on a quiet St, 3 bedroom, 2 bath with finished basement . Also a 2 car attached garage and a paved driveway. This home is a Energy Star Rated home (id:60626)
Royal LePage Rcr Realty




