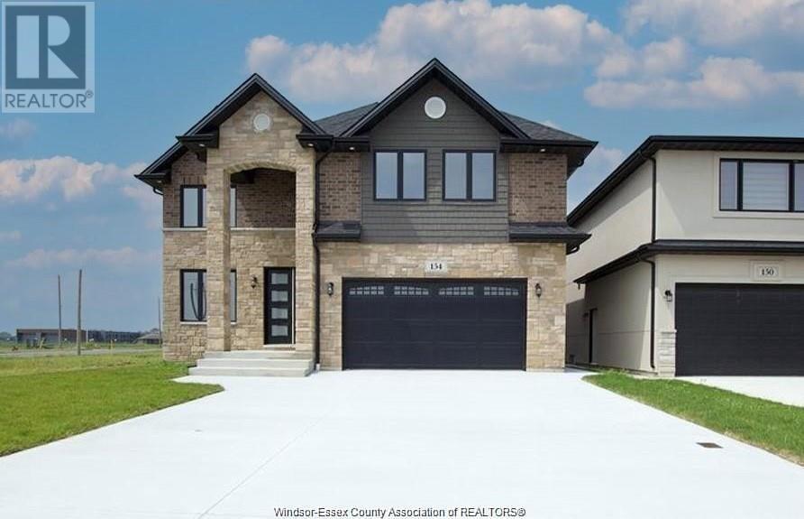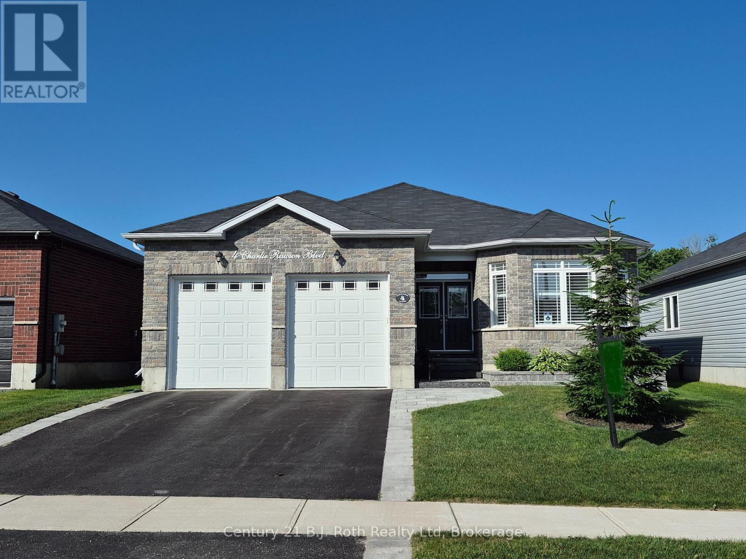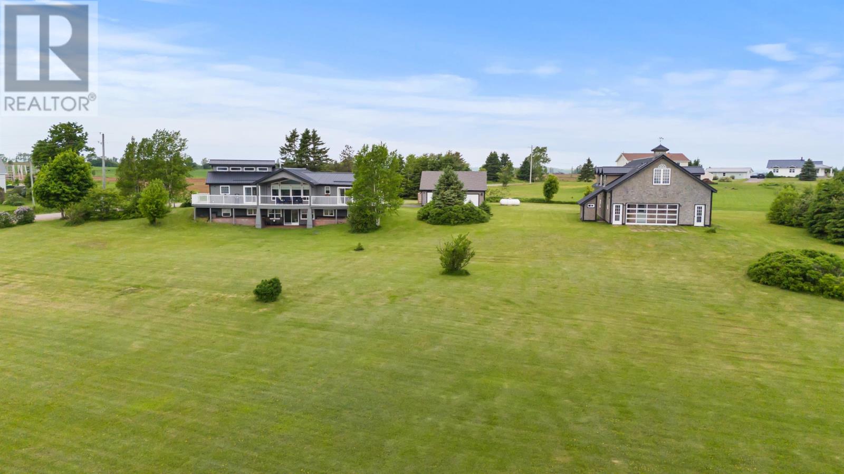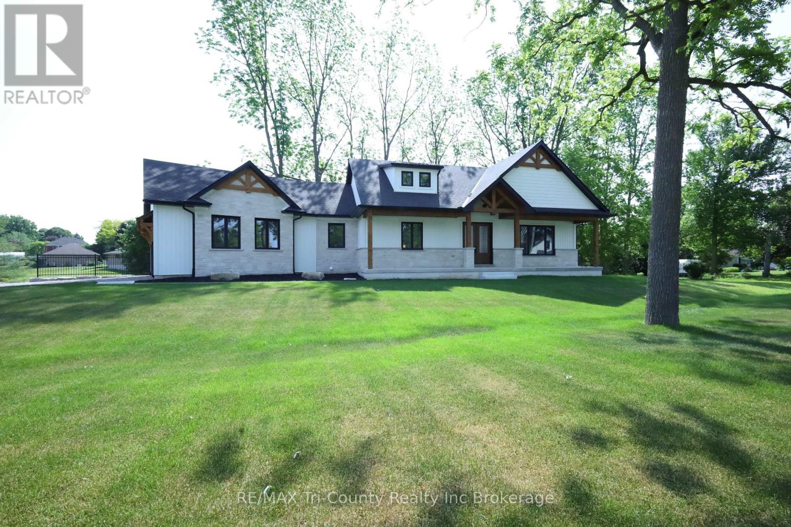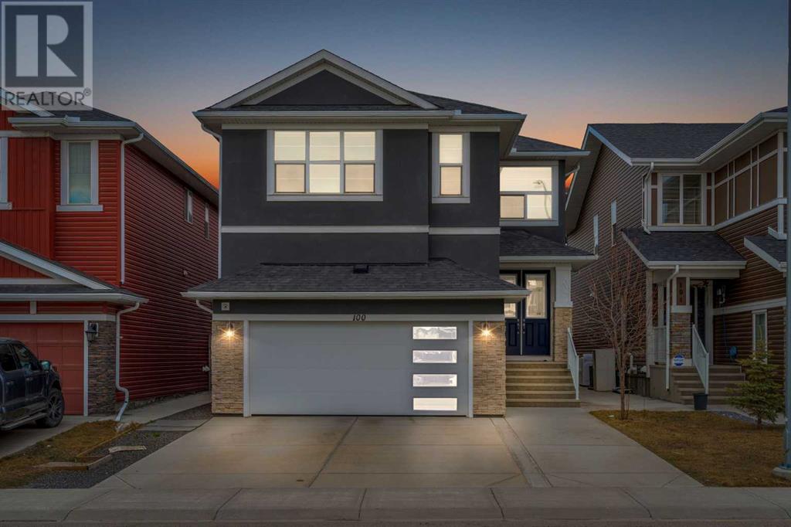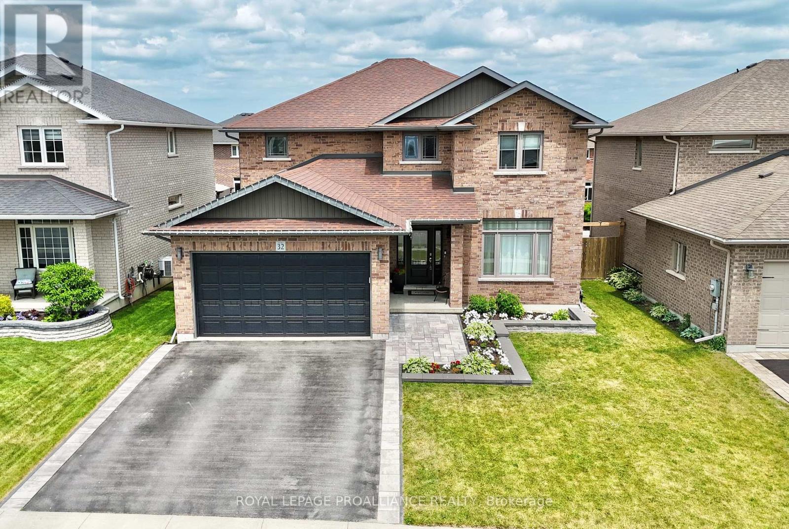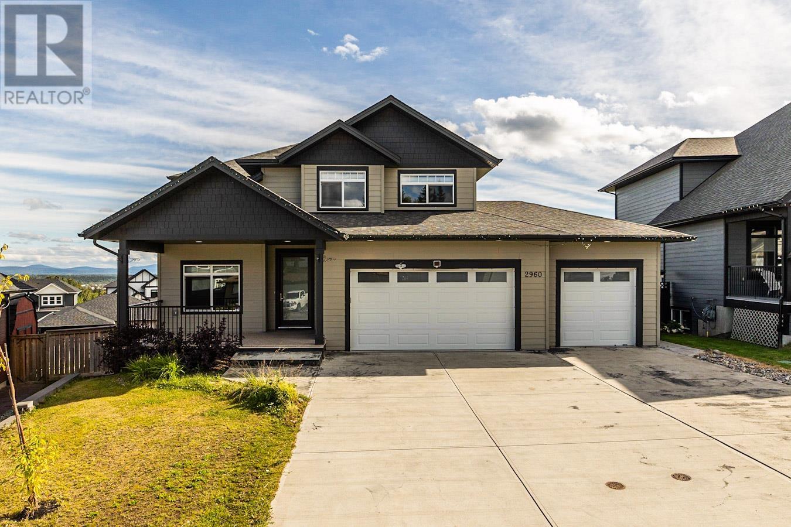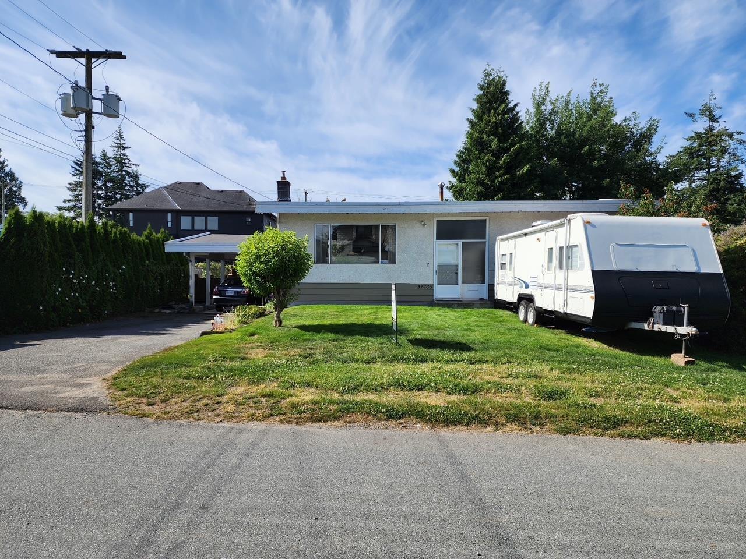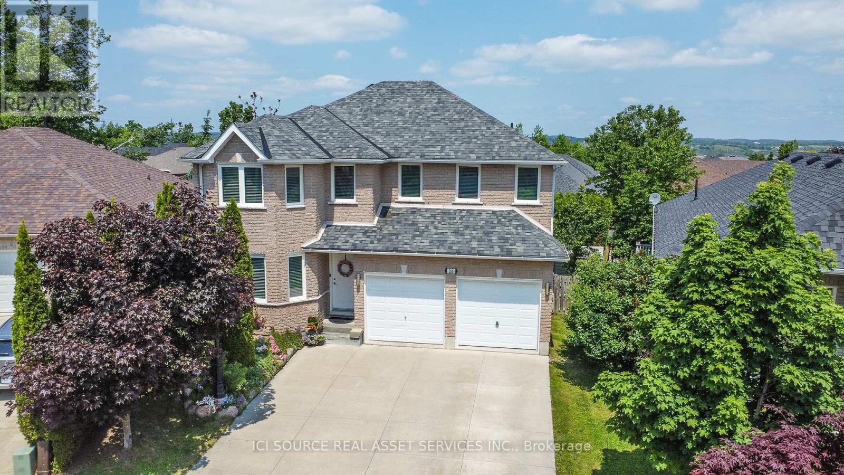154 Tuscany Trail
Chatham, Ontario
WELCOME TO 154 TUSCANY TRAIL! ANOTHER HOME CRAFTED BY ROYAL ESTATE HOMES. THIS HOME IS OVER 3150 SQ FT & OFFERS 4+1 BEDROOMS, 4 FULL BATHS AND A 2-CAR GARAGE WITH ELECTRIC VEHICLE CHARGING CONNECTION. FLOORING IS ENGINEERED HARDWOOD AND CERAMIC TILES.MAIN FLOOR IS OPEN CONCEPT LIVING ROOM & DINING ROOM WITH PATIO DOOR LEADING TO BACKYARD, BEAUTIFUL KITCHEN WITH QUARTZ COUNTERTOPS, ONE OFFICE OR BEDROOM & FULL WASHROOM. OAK STAIRSLEAD TO SECOND FLOOR WITH 4 LARGE BEDROOMS (2 WITH ENSUITE) & 3 FULL WASHROOM. THE EXTERIOR IS STONE AND BRICK TO THE ROOF AND SHAKER SIDING FOR ADDED DURABILITY AND CHARM. DRIVEWAY IS FULLY FINISHED & COMPLETELY SODDED FRONT YARD . FAMILY FRIENDLY NEIGHBOURHOOD & CLOSE TO SCHOOLS. DON'T MISS THIS INCREDIBLE OPPORTUNITY TO OWN THIS BEAUTIFULLY STYLED HOME. Option for stove to either be for gas or electric. Gas line setup for BBO. (id:60626)
Lc Platinum Realty Inc.
Bob Pedler Real Estate Limited
4 Charlie Rawson Boulevard
Tay, Ontario
So much space, so much style this home truly delivers! Step through the grand double-door entrance into a spacious foyer that sets the tone for the 1,826 sq ft (exterior measurements) of thoughtfully designed living space above grade. With 3 generous bedrooms and 2 full bathrooms, this home offers the ideal blend of functionality and comfort. The main floor layout is perfect for entertaining, featuring a formal dining room for special occasions, an open-concept kitchen with an informal dining area, and a bright, welcoming living room with gas fireplace and a walkout to a 15 x 10 back deck where you can soak in a glimpse of serene evening sunsets. The mudroom/laundry room with direct access to the garage adds convenience and practicality for busy families. The fully finished basement is an entertainers dream, offering a spacious recreational or games area, cozy family room with a gas fireplace and wet bar, 4-piece bath, an additional bedroom, cold room, and ample storage. Hardwood and ceramic flooring run throughout the main floor and laminate flooring in the basement. The primary ensuite boasts double sinks and a walk-in shower for a spa-like retreat. The attached garage is insulated, featuring oversized 8 wide x 9 tall doors, perfect for larger vehicles or hobbyists. Located in a completed newer subdivision, this home offers quick access to major highways and is just a short drive to amenities. Plus, it's perfectly situated for year-round recreation to swim in Georgian Bay, bike or walk the Trans Canada Trail, ski, golf, or explore countless outdoor adventures nearby. Live, work, and play in the heart of Georgian Bay where lifestyle meets location. (id:60626)
Century 21 B.j. Roth Realty Ltd
28 Riverdale Road
Riverdale, Prince Edward Island
Discover your dream home at 28 Riverdale Road, nestled above the tranquil West River and surrounded by captivating rolling hills. This meticulously maintained country home offers the perfect blend of rural serenity and modern efficiency. Set on 5 acres of private land, this versatile property boasts over 4,900 square feet of developed space, including a main home, an expansive outer building, and a detached garage, all powered by a 200 amp service and backed up by a 17kW Cummins propane generator. With over $400,000 in premium upgrades, this home is move in ready and features top of the line amenities. The main house includes a Viessmann Vitodens propane combination boiler system, dual Daikin heat pumps (2023), spray foam insulation, and an impressive EnerGuide rating of 125 GJ/year - better than many new builds. Enjoy cozy evenings by the double sided propane fireplace and take in panoramic views from nearly every room. Fine finishings throughout the home include Marvin windows (2021), hardwood flooring, and updated stainless appliances. The walkout lower level and outer building offer flexible living, workspace, or rental potential, with the outer building featuring its own kitchenette and full bath. The spacious deck and covered patio provide a great space to enjoy the serene surroundings. Additional highlights include metal roofs on the two main buildings, a newly paved driveway, and updated systems throughout. Located just 15 minutes from Charlottetown, this rare gem offers the perfect escape from the city while keeping you close to all the amenities you need. Do not miss out on this incredible opportunity to own a piece of paradise. (id:60626)
Exit Realty Pei
15 Heaver Drive
Whitby, Ontario
Look No Further!! This Stunningly Renovated Home is Ready For You In Desirable Pringle Creek! A Beautiful 4 Bedroom Family Home In Sought After Quiet Neighborhood. Features Include Upgraded Floors, Exceptional Kitchen w/ Tons of Storage, Quartz Countertops, Backsplash, Pot Lights & S/S Appliances, Generous Sized Bedrooms Two with B/I Closets. Easy Access To 401 & 407, Nearby Banks & Groceries. Well Cared For Fresh Decor. Unique Floor Plan. Master With Ensuite & Walk In Closet. Finished Basement With Separate Kitchen And 4Pcs Bath. Walkout To Large Fenced Private Back Yard With No Private Houses Behind. (id:60626)
Homelife/miracle Realty Ltd
288 Route 258
New Glasgow, Prince Edward Island
Spectacular Water View Property in New Glasgow ? 2.24 Acres Overlooking River Clyde! Welcome to a truly remarkable property nestled on 2.24 acres in picturesque New Glasgow, offering breathtaking views of the serene River Clyde. This exceptional home combines elegance, space, and modern comfort in a peaceful countryside setting?just minutes from all amenities. With over 4,000 sq. ft. of beautifully finished living space and meticulously manicured landscaping, this home delivers luxury living both inside and out. The main level features a completely remodeled kitchen, designed with both functionality and style in mind?perfect for culinary enthusiasts. Enjoy formal entertaining in the spacious dining room, vaulted-ceiling living room, and an inviting family room, all crafted to offer comfort and charm. The primary bedroom includes a private ensuite, while three additional generously sized bedrooms and two full bathrooms provide ample space for family and guests. The finished basement offers exceptional versatility with a large recreation room, exercise area, den/office, storage rooms, and a sunroom with a hot tub?a perfect place to relax and take in the views. There is also a massive attached 32?x35? heated garage that offers space for multiple vehicles, workshop needs, or storage, making it ideal for hobbyists or business use. Ideally situated near the famous New Glasgow lobster supper, top-rated golf courses, and the Prince Edward Island National Park, this home offers both tranquility and convenience. Whether you?re looking for a peaceful family home, a luxurious retreat, or a place to entertain, this one-of-a-kind property offers it all?set against the backdrop of one of PEI?s most stunning riverfront views. All measurments are approximate and should be verified by the purchasers. Call today to book your viewing. (id:60626)
Royal LePage Prince Edward Realty
66 Talbot Street
Norfolk, Ontario
Discover this stunning new construction home with 1660 of above grade living sq footage, perfectly located just minutes from Tillsonburg and Delhi and less then 25 minutes to the 401. The home features 2 bedrooms on the main level, one being a large primary room offering a walk-in closet and a lavish 5-piece ensuite with a soaker tub, and the other can be utilized as a second bed or an office area. The home boasts a modern post and beam style with open concept living. The bright kitchen has plenty of storage, a sizeable butcher block island with bar stool seating and an additional counter space area equipped with a sink and more storage, perfect for a coffee bar. Off the dining area is oversized patio door leading to a raised covered back deck, perfect for entertaining. In addition, the covered front porch also allows for serene outdoor relaxation. The living room is enhanced by a charming fireplace, creating a cozy atmosphere. Downstairs, a partially dry-walled, fully insulated rec room awaits, along with an additional 2 bedrooms, a roughed-in bath, and walk-out access, ideal for in-law suite potential. A 2-car attached garage completes this exquisite package. This home is a brand new build in a prime location, waiting for you to make it yours! (id:60626)
RE/MAX Tri-County Realty Inc Brokerage
100 Red Embers Terrace Ne
Calgary, Alberta
Welcome to this BEAUTIFUL 2018 BUILT HOME in THE MOST SOUGHT AFTER COMMUNITY OF REDSTONE! This home has EVERYTHING such as, a MAIN FLOOR FULL BED AND BATH, TWO LIVING ROOMS, SPICE KITCHEN, 3 MASTER BEDROOMS, BONUS ROOM AND A BASEMENT SIDE ENTRANCE!!!! The OUTSIDE of the home is FINISHED IN STUCCO and has an EXTENDED DRIVEWAY in addition to the DOUBLE CAR GARAGE (WITH GARAGE HEATER AND SINK)! The MAIN FLOOR greets you with HARDWOOD FLOORING, 9 FT CEILINGS AND your FORMAL LIVING ROOM plus you will find a MAIN FLOOR FULL BEDROOM AND BATHROOM PERFECT for ELDERS or GUESTS! Through the hallway you will find your SECOND LIVING ROOM with an ELECTRIC FIREPLACE. The KITCHEN is a CHEF'S DREAM finished with QUARTZ COUNTERTOPS, FLOOR TO CEILING CABINETS, DROP DOWN CEILING FEATURE, A HUGE ISLAND AND EVEN A GAS COOKTOP! The SPICE KITCHEN and PANTRY are conveniently located right next to the MAIN KITCHEN! The DINING ROOM is SPACIOUS and perfect for ENTERTAINMENT, it looks over your BACKYARD (with HUGE CONCRETE PAD!!!!). Make your way to the UPPER FLOOR and you will find a HUGE BONUS ROOM WITH A VAULTED CEILING FEATURE, the conveniently placed LAUNDRY ROOM and 4 BEDROOMS (3 OF WHICH ARE MASTER BEDROOMS)! ONE OF THE THREE MASTER BEDROOMS is the GRAND MASTER BEDROOM completed with a W.I.C. AND A 5PC ENSUITE!!!! The BASEMENT is UNFINISHED and ready to DEVELOP for PERSONAL USE or for an ILLEGAL/LEGAL BASEMENT SUITE, there is a separate side entrance for the basement. This home is located within minutes to Challo Freshco, Tim Hortons, Calgary Airport and more!!!! 2900+ SQFT! MAIN FLOOR FULL BED AND BATH! 3 MASTERS! CONCRETE IN THE BACK! SIDE ENTRANCE! (id:60626)
Real Broker
1807 59a Avenueclose
Lloydminster, Alberta
Embrace City Living in this Luxury Home located in the desired Lakeside Neighbourhood in Lloydminster— close to 3,000 sq. ft. of living space with custom features throughout. Accented entry floor tile, floor-to-ceiling windows in the living room with a gas fireplace, and soaring to the ceiling is a beautifully designed imported stone hearth. A spacious kitchen with quartz countertops, imported silk ceramic tile on the backsplash, a dining area with a view to the yard, a large island with a built-in wine rack and a six-burner gas stove, a built-in oven with a warming drawer and a walk-in pantry. The mudroom accommodates ample storage with custom shelving and double closets with access to the garage and a two-piece guest bathroom. Explore the upper floor, which features an open loft, a laundry room with built-in cabinets with a sink, a six-piece main bathroom, and two bedrooms, and escape to the primary bedroom, exerting a feeling of serenity at the end of the day while relaxing with custom lighting to set the mood, a six-piece ensuite, double closets and a walk-in closet with custom shelving. The basement offers two more bedrooms, a three-piece bathroom, a large family with a gas fireplace and plenty of storage. This fine home has a triple attached heated garage, a composite deck off the dining room with a natural gas BBQ line, air-conditioned throughout, and a hide-a-hose central vac system. The professionally landscaped yard with a firepit, perfect for relaxation and entertaining. 3D Virtual Tour Available. (id:60626)
RE/MAX Of Lloydminster
32 Vertis Court
Belleville, Ontario
Set on a generous lot and on a cul-de-sac with no through traffic, this spacious 5-bedroom, 4-bathroom residence offers the perfect blend of comfort, privacy, and thoughtful design. From the moment you step inside, the bright and open layout makes an impression, featuring soaring ceilings, oversized windows, and stylish finishes throughout. The main floor is ideal for everyday living and entertaining, offering a large kitchen with sleek quartz counters, ample cabinetry, and a gas stove ready for your culinary adventures. The adjoining dining and living areas flow seamlessly, filled with natural light and anchored by a warm, inviting atmosphere. Upstairs, the layout delivers true family function, including a large primary suite with a walk-in closet and a private ensuite bath, plus additional bedrooms that are both spacious and versatile. The finished basement adds even more flexibility, complete with a family room, extra bedroom, and full bath, perfect for guests, teens, or a home office setup. Outside, the backyard is a private retreat, fully fenced and ready for summer BBQs, kids play, or quiet evenings under the stars. With a double garage, paved driveway, and easy access to parks, schools, and commuter routes, this home checks every box for modern family living. Whether you're upsizing, relocating, or looking for your forever home - this one is move-in ready and built to last. (id:60626)
Royal LePage Proalliance Realty
2960 Vista Ridge Drive
Prince George, British Columbia
* PREC - Personal Real Estate Corporation. Are you looking for a family home with a view! Take advantage of this 4 bed up home with a huge triple car garage. The main floor boasts a huge kitchen, living room and large windows for the fantastic view. A walk in pantry, laundry room, and office complete the main floor. Upstairs you will find 3 bedrooms plus a supersized master with even better views, walk in closet, and 5 pc ensuite. The basement features a 2 bedroom unauthorized suite and a 4 pc bath with heated tile floor. This house comes with central air conditioning, irrigation system in ground, radiant heat in garage, central vacuum. Huge driveway good for boat or an RV parking. Hot tub included. All information provided and measurements are approximate, buyer(s) to verify if deemed important. QUICK POSSESSION. (id:60626)
RE/MAX Core Realty
32136 Autumn Avenue
Abbotsford, British Columbia
INVESTMENT! INVESTMENT! INVESTMENT! Flat 6468 sqft lot on a quiet street in West / Central Abbotsford. RS3 Zoning with 66.89 foot frontage and 97.76 foot depth. The home is a 2104 sqft rancher with basement with separate entrance. Solid home in a great neighbourhood. (id:60626)
Homelife Advantage Realty (Central Valley) Ltd.
260 O'dette Road
Peterborough West, Ontario
Located in a unique west end enclave at the City's edge, this all brick 2 story executive is ready for the next family to move in and call it home! Sited on a premium pie lot in a peaceful cul-de-sac this gorgeous home exudes incredible comfort boasting 5 bedrooms and 4 washrooms, uncomplicated layout with a pleasing flow. Exotic hardwood, durable luxury vinyl plank and natural slate tile in all the right places. Conscientious upgrades of extra attic insulation, triple pane windows/patios 2020/2021 and Furnace & AC 2023 provide worry free efficiency for years to come. Main level welcomes an inviting space with kitchen open to great room, walkout onto a large deck, a separate dining room and a convenient 2pc powder room. Upper level retreats to a large primary w/4pc ensuite, 3 more bedrooms and a 4pc washroom. Lower level enjoys a completed space w/walkout to a lovely rear yard. Close proximity to everyday convenience! Exceptional neighborhood adored by families, exec's and retirees alike! Must be seen in person to appreciate. NG hookup for BBQ on Deck. 200 amp panel. Roof approx. 8yrs(40/50yr shingles). Interior/Exterior LED lighting. Built in 2004 (No Sign on Property) (id:60626)
Ici Source Real Asset Services Inc.

