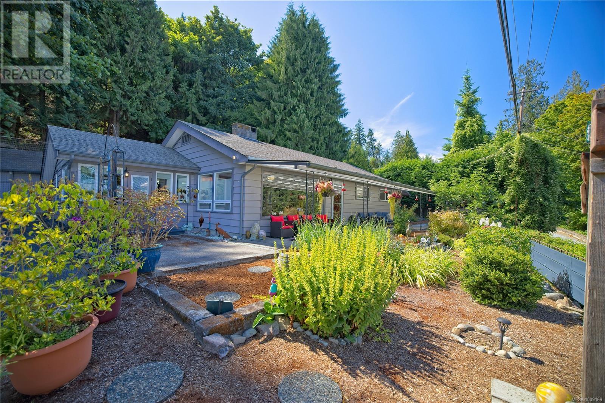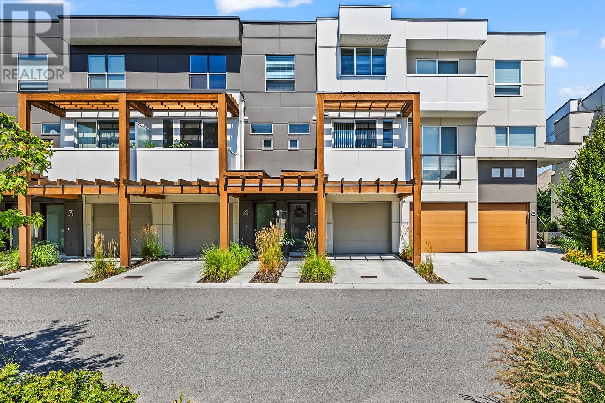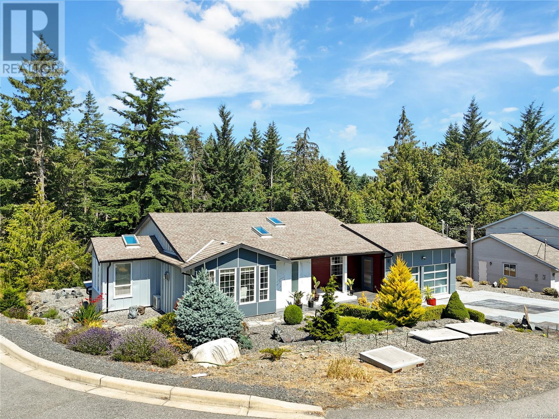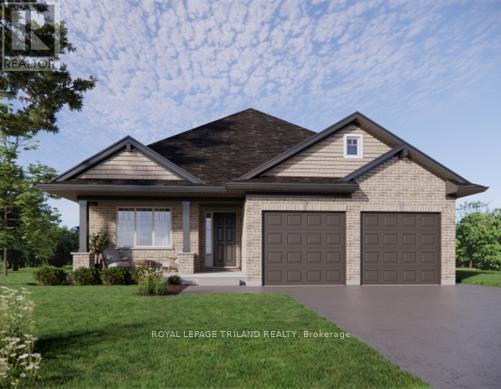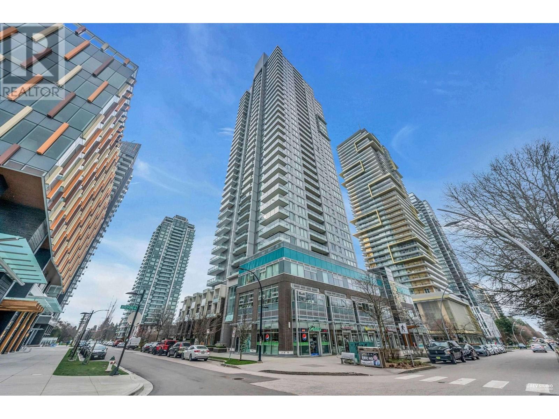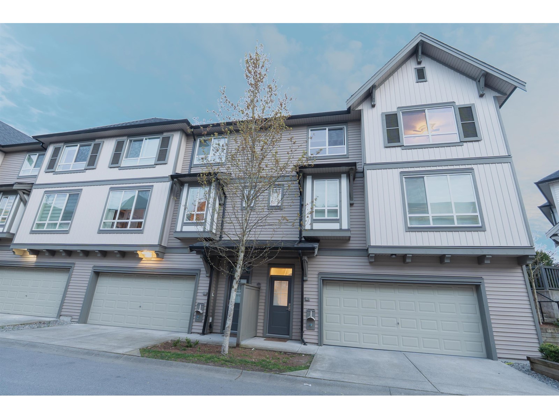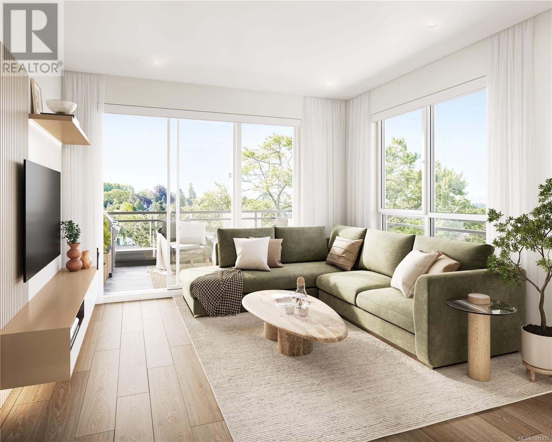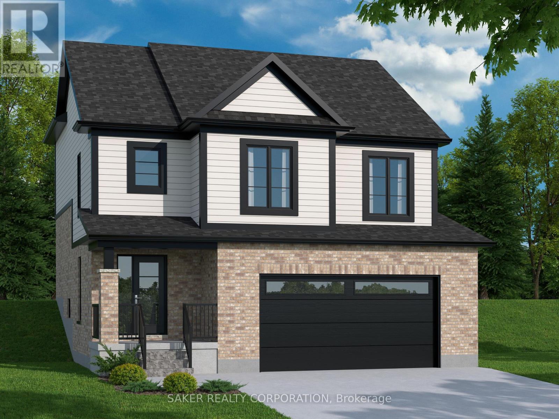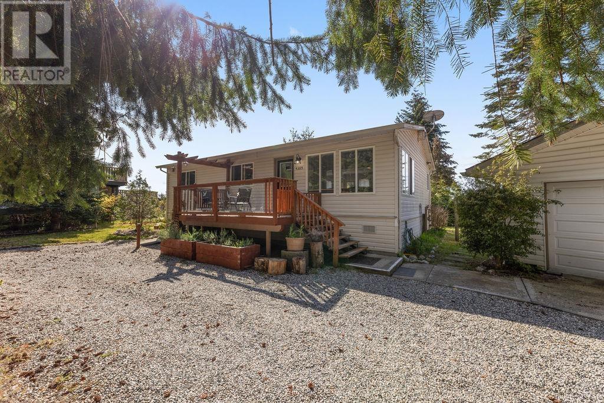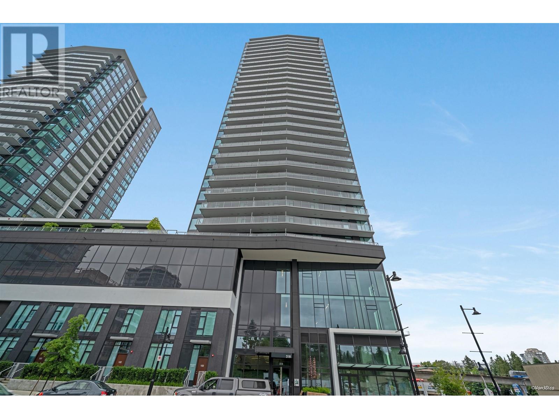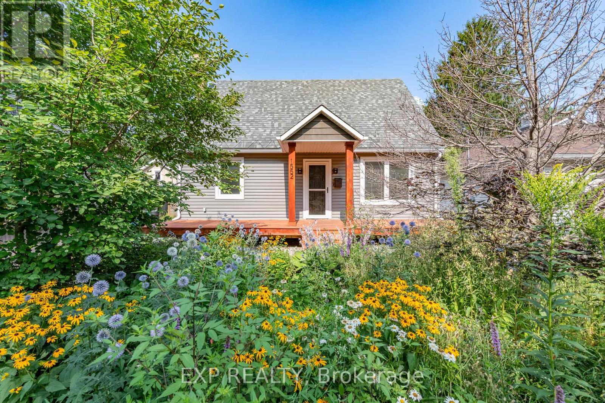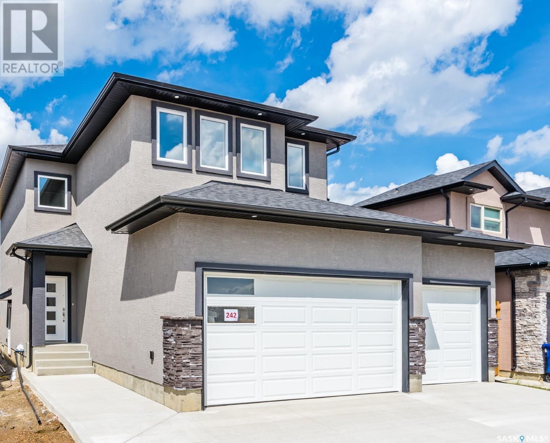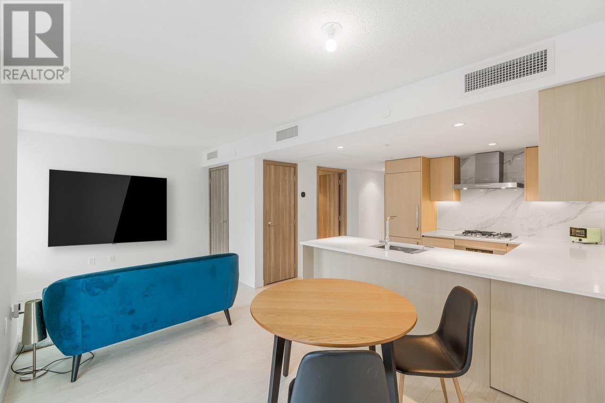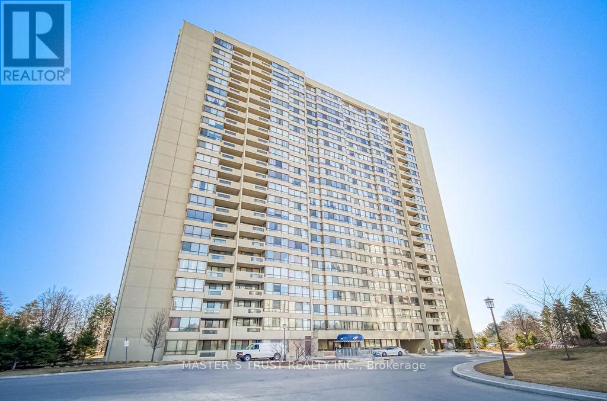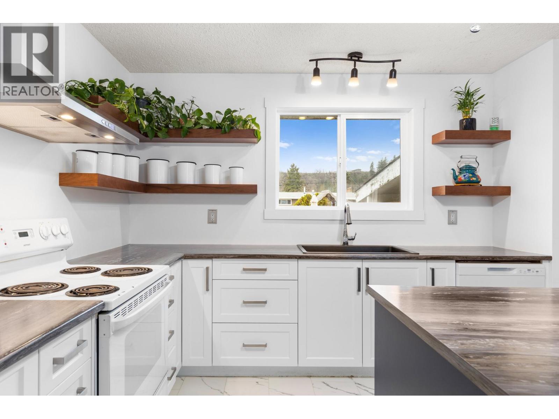58 - 50 Strathaven Drive
Mississauga, Ontario
Welcome to amazing upgraded 3-bed, 3-bath townhome with nearly $50K in updates includes kitchen (2024) with brand-new fridge (2025), rangehood (2023), dishwasher(2024), and walk-out to stone patio. Both bathrooms (2024) feature modern finishes, including a walk-in shower in the ensuite and a tub with sliding glass door in the second bath. Finished basement, new washer/dryer (2025), AC (2022) A water softener adds everyday comfort. Enjoy carpet-free living(except stairs), professionally customized closets in all bedrooms, and abundant natural light throughout. The finished lower level with walk-out to a private patio offers flexible space fora family room, office, or gym With direct garage access and facility of laundry room. Upstairs, the large primary suite features an ensuite and upgraded closets, with two additional bedrooms and an updated main bath. A family-friendly complex offering amenities including pool, playground, lawn care, and snow removal with sufficient visitors' parking. Condo Maint. Fee Covers Roofing, Window, Driveway, Deck, outside Stairs, Snow & Lawn Care. It's a prime location near top schools, Square One Mall, Heartland, 401/403/410 highways, public transit, and much more this home delivers desirable lifestyle and convenience in one exceptional package to all kind of home owners. (id:60626)
RE/MAX Gold Realty Inc.
185 Charlesworth Rd
Salt Spring, British Columbia
Charming one-level home set on a sunny and private 0.67-acre lot, just minutes from town. Enjoy beautiful ocean views overlooking Ganges Harbour from the comfort of your home. A spacious covered outdoor living area provides the perfect spot for year -round enjoyment. The property features low-maintenance, established gardens, including a productive raspberry patch for the avid gardener. An excellent artesian well shared with a few other properties provides an excellent water source. Inside, you’ll find a stylishly updated kitchen and a flexible bedroom/bathroom suite with its own private entrance—ideal for a bed and breakfast, guest accommodation, or a home-based business. (id:60626)
Macdonald Realty Salt Spring Island
720 Valley Road Unit# 5
Kelowna, British Columbia
Welcome to luxury and convenience in this stunning 3 bedroom townhome in Trellis: a master planned complex in the heart of Glenmore. This property offers superior curb appeal and elevated living as a 2019 build in one of Kelowna's most popular and family friendly neighborhoods. The entrance of the home features a 40 ft long tandem garage which fits two vehicles and oversized storage area. On the main floor you'll appreciate the open floorplan; expansive and bright living room, kitchen and dining areas with private balcony access. The second floor includes 3 carpeted bedrooms, including an impressive primary suite offering a walk in closet and four piece en-suite. Enjoy a private and picturesque backyard oasis with concrete pad for your outdoor furniture as well a grassed area to relax in the sunshine. Glenmore is so sought after due to its close proximity to downtown as well as nearby grocery shopping, restaurants, hiking trails and multiple schools. This townhouse provides excellent value and pristine quality. No GST applicable on this unit. Book a showing today! (id:60626)
Canada Flex Realty Group Ltd.
1507 - 188 Doris Avenue
Toronto, Ontario
This spacious, east-facing suite is filled with morning sun and offers panoramic views of green space and the city skyline. Recently updated with a stylish kitchen featuring quartz countertops, matching backsplash, porcelain tiles, and stainless steel appliances (2021). Washer/dryer (2024). Bathrooms refreshed (2023), new light fixtures, fresh paint, and new flooring (2025) complete the modern look. Enjoy an open-concept layout with a functional kitchen and breakfast bar, separate dining area with ample storage, generous bedrooms, and a private balcony. Building common areas, party room, and corridors have also been upgraded. Unmatched location: 2 mins to TTC subway, GO Bus, 5 mins to Hwy 401, and under 30 minutes to Toronto downtown. Few minutes to Major grocery stores, cafés, shops, restaurants, cinema hall and top rated schools. Enjoy events at Mel Lastman Square and nearby parks, trails. Condo amenities include 24/7 concierge, indoor pool, sauna, gym, party room, guest suites, EV charger, car wash, and visitor parking. Maintenance fees cover heat, water, CAC, parking & buldg. insurance. Includes 1 oversized parking & locker.Move-in ready with style, comfort, and location in one of Toronto's most vibrant communities! (id:60626)
Century 21 People's Choice Realty Inc.
6856 Burr Dr
Sooke, British Columbia
Beautifully Renovated Rancher on 10,000 Sq Ft Corner Lot with zero maintenance yard. This completely renovated 2-bedroom + den, 2-bathroom rancher offers modern comfort and stylish living on a quiet cul-de-sac. Located on a generous 10,000 sq ft corner lot, this home features an open, thoughtfully updated interior with quality finishes throughout. Enjoy the convenience of main-level living with a spacious layout, a bright and functional kitchen, and a cozy yet open living area. The heated double garage offers ample space for vehicles or a workshop, with additional parking available in the driveway. Stay comfortable year-round with energy-efficient heating and cooling via a heat pump. Step outside to explore nearby Broom Hill trails — perfect for hiking or mountain biking. (id:60626)
Pemberton Holmes Ltd.
134 Styles Drive
St. Thomas, Ontario
Welcome to 134 Styles Drive, located in the heart of Doug Tarry Homes' desirable Miller's Pond community! This 1,684 sq. ft. bungalow with a double car garage offers the ideal layout for family living. Designed for convenience and comfort, this home features a functional main floor plan with 3 bedrooms, soaring vaulted ceilings in the Great Room, and an open-concept Kitchen complete with a quartz island, Breakfast Area, and a spacious walk-in pantry. Enjoy the elegance of luxury vinyl plank flooring throughout the main living areas, with cozy carpeted bedrooms for added warmth. The primary suite includes a walk-in closet and a private 3-piece ensuite. Downstairs, the expansive unfinished basement provides incredible potential with enough space for two more bedrooms, a generous family room, and roughed-in for a 3-piece bathroom. Perfectly situated next to the pathway to Parish Park, 134 Styles Drive is ideally located on the south end of St. Thomas, just steps away from trails, St. Josephs High School, Fanshawe College (St. Thomas Campus), and the Doug Tarry Sports Complex. Why choose Doug Tarry? Not only are all their homes Energy Star Certified and Net Zero Ready but Doug Tarry is making it easier to own your first home. Reach out for more information on the First Time Home Buyer Promotion! 134 Styles Drive is currently UNDER CONSTRUCTION and will be ready for its first family to call it home October 2nd, 2025. (id:60626)
Royal LePage Triland Realty
5107 6333 Silver Avenue
Burnaby, British Columbia
THE BEST VALUE IN METROTOWN! Experience unparalleled living in this stunning 2-bedroom penthouse in Metrotown! Perched on the PENTHOUSE LEVEL of a prestigious Intracorp-built building, this SW corner unit boasts breathtaking panoramic views. Nestled on the quiet side, it perfectly balances urban convenience with tranquil living. Just steps to Metrotown SkyTrain, Metropolis Shopping Centre, and Crystal Mall, everything you need is at your doorstep. This spacious home includes 1 parking stall, 1 bike locker, and 1 storage locker. Sold "As is, where is," this gem is your chance to own a slice of sky-high luxury! Showing by appointment only. (id:60626)
Exp Realty
Lot E34 - 1332 Turnbull Way
Kingston, Ontario
**$8,000.00** Exterior upgrade allowance! This 1870 square foot - 3 bedroom Crane model built by Greene Homes offers great value for your money. Designed with a rough-in for a future in-law suite complete with a separate entrance, its perfect for accommodating various buyer needs. The main level features a 2pc bath off the foyer, a large open concept design with a Great Room, Kitchen and Dining area as one large open area. The Kitchen is designed with a centre island and breakfast bar with granite or quartz counter tops throughout the home (you choose). Primary suite includes a 5 pc ensuite and large walk-in closet. Luxury vinyl flooring throughout the main floor as well as the numerous exemplary finishes characteristic of a Greene Homes. PLUS central air and a paved drive. Do not miss out on this opportunity to own a Greene Home (id:60626)
RE/MAX Finest Realty Inc.
RE/MAX Service First Realty Inc.
48 30930 Westridge Place
Abbotsford, British Columbia
Located in Polygon's master-planned community of Westerleigh!! This corner unit featuring 3-bedrooms 3-bath townhome. The open concept main floor features abundant natural light and high ceiling, a spacious living room, kitchen with stainless steel appliances, Upstairs has 3 bedrooms, primary bedroom with ensuite. The home also has a side by side double car garage with extra storage and access to Club West with a pool, fitness center. Walking distance to all levels of schools, shopping, easy access to HWY 1. Open house Saturday July 5 2:00-4:00pm (id:60626)
Planet Group Realty Inc.
212 3226 Shelbourne St
Saanich, British Columbia
Minutes from the University of Victoria and Camosun College, surrounded by nature and rich in activities, Oak & Stone by award winning Abstract Developments offers a rare opportunity to purchase a home in the newly revitalized Shelbourne Valley. With construction now underway, this 797 sq ft corner 2 Bed, 2 Bath home is thoughtfully designed with over-height ceilings & large windows. Abundant outdoor space provides room to enhance your daily life – whether hosting friends & family or taking a moment to escape by yourself. Show of your cooking skills in your gourmet kitchen showcasing quartz countertops, under cabinet lighting, soft-close cabinets, matte black hardware & premium stainless-steel appliances. Primary suite offers cozy broadloom carpet, a large walk-in closet and ensuite with glass enclosed shower & handheld shower head. Includes one parking space, MODO membership & cycling-friendly amenities including dedicate secured bike storage with e-bike charging. Price + GST, first-time buyers are eligible for a rebate. Other floorplans available. Presentation Centre open Saturday and Sunday from 12 - 3pm. Located at 3198 Douglas St. (id:60626)
Newport Realty Ltd.
532 Regent Street
Strathroy-Caradoc, Ontario
5% OFF FRIST TIME BUYER REBATE* MOUNT BRYDGES (TO BE BUILT) The Douglas 1,794 sq. ft. | 3 Bed | 3 Bath | 2-Car Garage Welcome to Timberview Trails by Banman Developments! Discover The Douglas a bright and spacious 2-storey home featuring 3 bedrooms, 3 bathrooms, and an attached 2-car garage. Enjoy an open-concept main floor with 9 ceilings and engineered hardwood throughout. The kitchen shines with custom GCW cabinetry and quartz countertops, also found in all bathrooms. Upstairs, the private primary suite boasts a luxury ensuite and a massive walk-in closet. The lower level, with nearly 9 ceilings and large windows, is ready for your future finishes. With Banman, upgrades come standard premium features throughout, no extras needed! View our spec sheet for a full list of inclusions. *(pictures of model home) (id:60626)
Saker Realty Corporation
1101 Cameron Avenue Unit# 37
Kelowna, British Columbia
Welcome to SandHaven—Kelowna’s premier 55+ gated community offering peaceful, low-maintenance living just minutes from shopping, parks, and the hospital. This detached 3 bed, 2 bath rancher is one of the largest main-floor plans in the complex at 1,731 sq. ft.—no stairs, no basement, and no wasted space. Tucked into the quiet interior of the complex, this home sits on a rare oversized lot with a double garage and beautifully landscaped yard (fenced on three sides). Inside, enjoy an extremely well-maintained, move-in-ready home with a large functional layout, central A/C, gas fireplace, and a bright kitchen with breakfast nook. The third bedroom offers flexibility for guests, hobbies, or a home office. The spacious primary suite features a walk-in closet and private ensuite. Relax outdoors on the west-facing patio or enjoy the sunny south-side yard—perfect for gardening or pets. Sandhaven offers a heated outdoor pool, RV parking, and professional landscaping—all managed by the strata. This home combines space, comfort, and peace of mind in one of Kelowna’s most desirable 55+ communities. This is downsizing without compromise. Homes like this don’t come up often—act quickly. (id:60626)
Royal LePage Kelowna
Part4-5 Ma Lane
Mcdougall, Ontario
Welcome to this newly created lot along Georgian Bay's picturesque natural shoreline. Rare opportunity to build your dream house in Barry's Channel on Georgian Bay, situated on 1.43 acres and ~ 200' of frontage with stunning westerly views featuring some of the most dramatic sunsets Northern Ontario has to offer. Year round road access. Great breeze from this elevation overlooking Elizabeth Island which acts as a barrier island to protect all of your toys at the waterfront. Close to boat launches, Parry Sound Golf & Country Club and the Town of Parry Sound. Only 2 hours from GTA. Close to major highways. Property taxes have not yet been assessed, hst in addition to purchase price. The possibilities are endless on Ma Lane and the journey is yours to create. (id:60626)
Engel & Volkers Parry Sound
4385 Marble Road
Sechelt, British Columbia
Located in central Wilson Creek, this 2 bedroom, 2 bathroom home sits at the end of a quiet road. Ample gardens and green space, this property also features a detached garage and suite, for those looking for additional work space/ storage and rental income. With decks at the front and back of the property, there are plenty of cosy spots to have a coffee and relax. Open kitchen gives room for guests to be entertained, and family to visit. Close to groceries and a terrific local coffee shop, nothing is far from this home, even the beach! (id:60626)
RE/MAX City Realty
29 Tanana Lane
Whitehorse, Yukon
OPEN HOUSE | SAT | AUG 2 | 1-3PM! Take a TOUR now and CLICK the VIDEO reel. Every detail in this home is elegant and welcoming. Lovely 4-bedroom, 2.5 bathroom, 2-storey home with an attached garage and located on a desired "Green Street". The home boast 20 SOLAR PANELS! Beautifully manicured yard sitting on a 4,812 sqft Lot. Completely fenced side/backyard, shed, garden boxes, hot tub w enclosed/private space, covered decks front & back and double concrete driveway. Tiled entries front & back with large storage closets and a sizeable crawl space. 9ft ceilings on the first level. Open concept kitchen, dining, living room and a half-bath. The beautiful kitchen has an island/breakfast nook, a walk-in pantry, gorgeous cabinetry and stainless-steel appliances. Upstairs features large laundry room, a full bathroom, 4 bedrooms with a huge private master bedroom designed for a king bed, featuring a double tiled walk-in shower and a nice walk-in closet. Call your agent today to view. (id:60626)
Coldwell Banker Redwood Realty
2804 318 Alderson Avenue
Coquitlam, British Columbia
SOCO1 North Tower by Anthem is ideally located within walking distance to Lougheed SkyTrain Station and Lougheed Shopping Centre. Part of the vibrant SOCO master-planned community, the development will include a variety of upcoming commercial spaces for shopping, dining, and entertainment. Residents of SOCO1 enjoy access to over 43,000 square ft of premium indoor and outdoor amenities. This bright corner unit offers stunning views and comes with TWO parking stalls and one storage locker. Easy to Show! (id:60626)
Sutton Group - 1st West Realty
Anthem Realty Ltd.
43 Westmorland Avenue
Orangeville, Ontario
Welcome to This Well-Maintained Raised Bungalow in One of Orangeville's Most Desirable Neighbourhoods! Spacious & Bright 3+2 Generous Sized Bedrooms! The main level features a functional layout with 3 bedrooms, including a primary bedroom with walk-out to the deck and backyard. Bright living/dining area combined Kitchen offers ample cupboard and counter space with B/I Appliances; walk through to huge rear sunroom addition overlooking serene backyard & walkout to deck & with garden shed. Renovated 4-piece bathroom with marble counter and Built-in shelves. The finished lower level includes a large recreation room with gas fireplace, B/I Shelves, 2 additional bedrooms, 3-piece bath, laundry room, workshop, and cold cellar. Ideal for families or multi-generational living. Large lot with perennials and so much more... (id:60626)
RE/MAX Escarpment Realty Inc.
608c - 38 Simcoe Promenade Circle
Markham, Ontario
Welcome to contemporary living at its finest in the heart of Gallery Square! This brand-new, never-lived-in corner unit offers a spacious 2-bedroom + den, 2-bathroom layout, filled with natural light from expansive windows. The thoughtfully designed split-bedroom floor plan ensures privacy, while the sleek modern kitchen features built-in appliances and quartz countertops - perfect for everyday living and entertaining. Enjoy soaring 9' ceilings, bright and airy bedrooms, and a versatile den that can easily serve as a home office. Located within the highly sought-after Markville Secondary School zone and just moments to dining, shopping, entertainment, and major highways (Hwy 7 & 407) . Public transit and Cineplex are at your doorstep, offering an unbeatable lifestyle of convenience. Some photos have been virtually staged (id:60626)
RE/MAX Experts
1552 Caledon Street
Ottawa, Ontario
Welcome to 1552 Caledon St in Riverview Park! This charming 1.5-storey home sparkles with modern updates throughout, blending style and comfort. Enjoy a stunning private backyard backing onto a serene park and greenspace, perfect for relaxation or entertaining. Nestled on a very quiet street in an ultra-central location, you're minutes from Ottawa's best amenities, schools, and transit. With its fresh, contemporary design and tranquil outdoor oasis, this home offers the ideal balance of urban convenience and peaceful living. Numerous updates including: kitchen, bathrooms, flooring, lighting, front & back decks, windows, roof, furnace, AC. Move-in ready, with all the conveniences of downtown in a quiet setting on the park! (id:60626)
Exp Realty
206 2688 Duke Street
Vancouver, British Columbia
Modern Corner Unit in vibrant Collingwood of East Vancouver. This stylish corner unit features 2 bedrooms, 2 bathrooms, flex room, and balcony all enhanced by 9-foot ceilings, wide plank laminate flooring, sleek LED lighting and a rooftop oasis-perfect for relaxing or entertaining. The large kitchen includes a generous island for added storage and versatility, while a full-size washer and dryer offers rare convenience in condo living. Located on a quiet, tree-lined street in the heart of Collingwood, you´re just steps away from trendy restaurants, cafes, and shops. A short walk takes you to 29th Avenue SkyTrain Station, Slocan Park, and T&T Supermarket-everything you need right at your doorstep. No pet restriction. Call now to book your private viewing. (id:60626)
Jovi Realty Inc.
178 Mazurek Crescent
Saskatoon, Saskatchewan
Better Built Quality House. Built with lots of upgrades. 1955 Sq ft 2 storey House with 2 bed room Basement suite separate entrance. 3 Car Garage With 3 Garage Doors Third Garage door opens to the back of the house. **Option for 2 bed room basement suite can be finished Side separate access already completed plus Egress Windows. **Main House; Upgraded with Porcelain tiles , waterproof Laminate. Quartz counter tops. Soft close doors drawers Kitchen Cabinets. Upgraded light fixtures and upgraded Bath room fixtures. OTR microwave and Dishwasher is included. Main floor has Large Foyer, Half wash room very spacious kitchen with large island and Lining room with dining area . Large windows and patio door opens to Deck in the back side. Large steps takes you to the 2nd floor with large size bad rooms and 13x14 Bonus room for TV or study. 2nd floor has Large laundry room. Large size Bed rooms. Master bed room on-suite has Shower and Jetted tub with 2 sinks. Large back yard. House for your family. Large Drive way is finished. Deck is finished, A/C installed. Upgraded water heater and Furnace, Ventilation system. Progressive new home warranty Please come visit this house and make it yours. will be finished in September 2025 Pictures from previous similar house. (id:60626)
RE/MAX Saskatoon
909 8555 Capstan Way
Richmond, British Columbia
Concord Pacific - Galleria - 1 Bed, 1 Bath Condo with spacious large living & dining area. Located steps away from the Capstan SkyTrain Station & Union Square providing easy access to grocery stores, coffee shops, hair salons, and restaurants. Just a 5-minute drive to Walmart, and within walking distance to Canadian Tire, T&T Supermarket, and Aberdeen Centre, the location is unbeatable. Includes: Miele 24' appliances (fridge, freezer, oven, gas stove, DW, washer & dryer), and a Panasonic microwave; Central AC and heating; Kohler smart toilet with bidet cleansing seat; 1 underground, gated EV-ready parking; 1 storage locker. Indoor swimming pool (under construction), karaoke room, social & study lounge. Easy to show. (id:60626)
RE/MAX City Realty
1409 - 255 Bamburgh Circle
Toronto, Ontario
This beautifully maintained 2+1 bedroom condo boasts breathtaking views of trees, parkland, and the city from every room. It's the only unit in the building with a window in the kitchen. The spacious solarium currently serves as a second bedroom. The master bedroom features a generous dressing area with plenty of storage and closet space. Recent upgrades include a new master bathroom. The building has recently updated its common areas and lobby. Condo fees include heat, hydro, water, central air conditioning, and cable TV. This condo is ideal for hosting guests and offers fantastic amenities. Conveniently located near parks, TTC, a library, restaurants, grocery stores, banks, and McDonald's, with a private entrance to a plaza. Just minutes away from the DVP, 404, 407, and 401, with 24-hour gated security. Enjoy a spacious layout with lower condo fees. (id:60626)
Master's Trust Realty Inc.
955 Hickory Road
Kelowna, British Columbia
Welcome home to 955 Hickory Road! This beautiful 4 bedroom and den home boasts a newer kitchen, furnace, central air conditioner, hot water tank and roof all in a fantastic centrally located neighbourhood. The main floor has a bright and spacious open concept and the recently renovated kitchen is sure to impress and offers plenty of counter space. The large island provides additional storage, seating and has an automatic sweeper for the central vacuum system. The primary bedroom with 2 piece ensuite, the main bathroom and 2 additional bedrooms are also on the main floor. The lower level has a spacious family room, bedroom, den, cold room and bathroom. There is plenty of parking and RV parking with a 30 amp RV hook up and a large fenced yard with 3 storage sheds. It’s located in a fantastic South Rutland neighbourhood close to schools, shopping, transit and minutes from Mission Creek. Make this your next place to call home! (id:60626)
Macdonald Realty Interior


