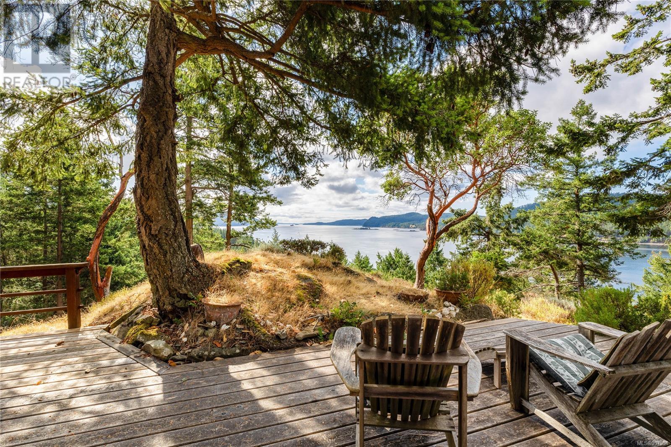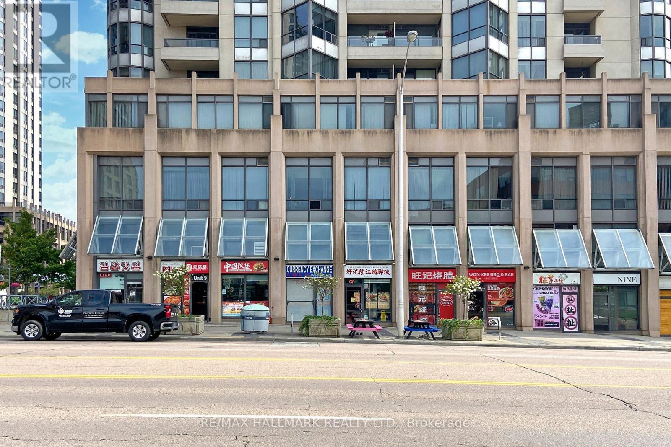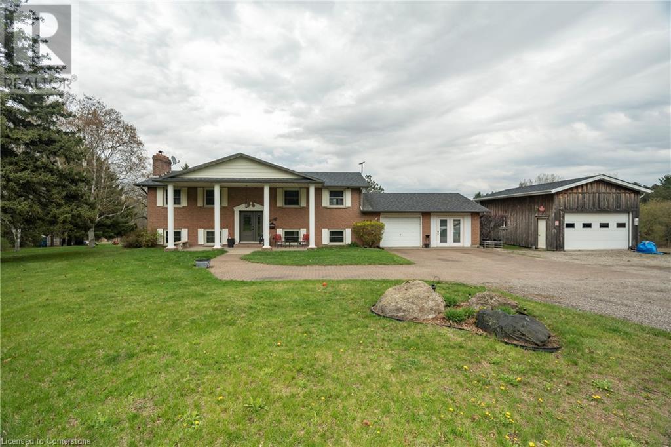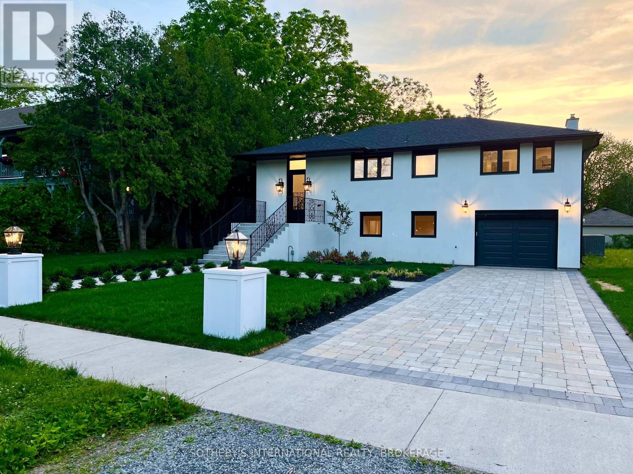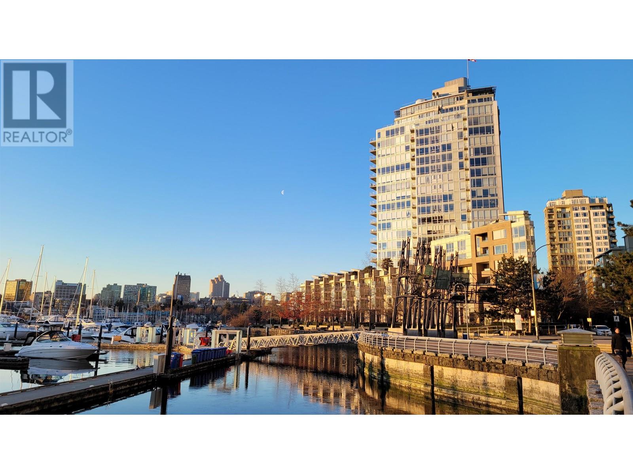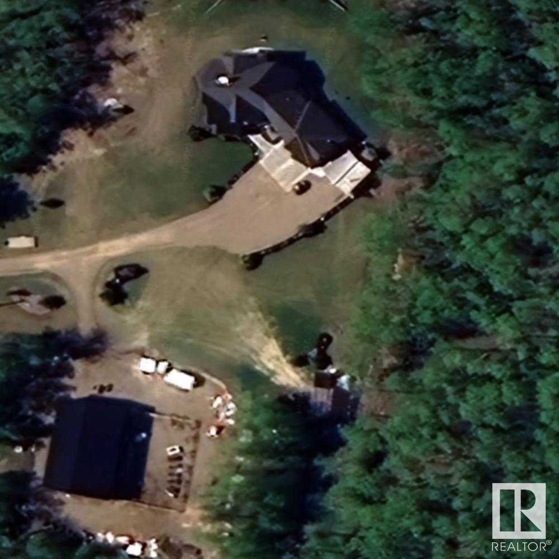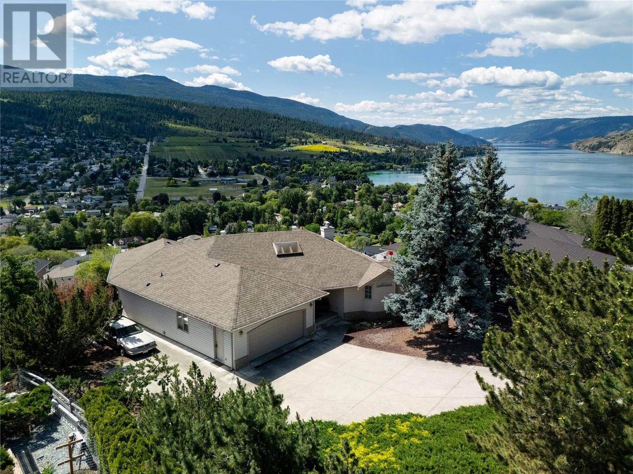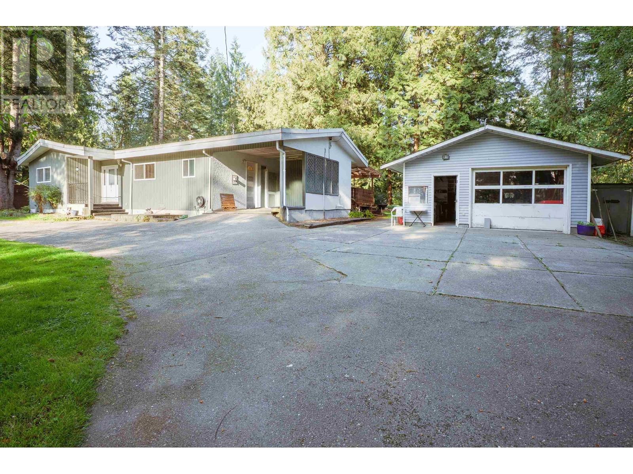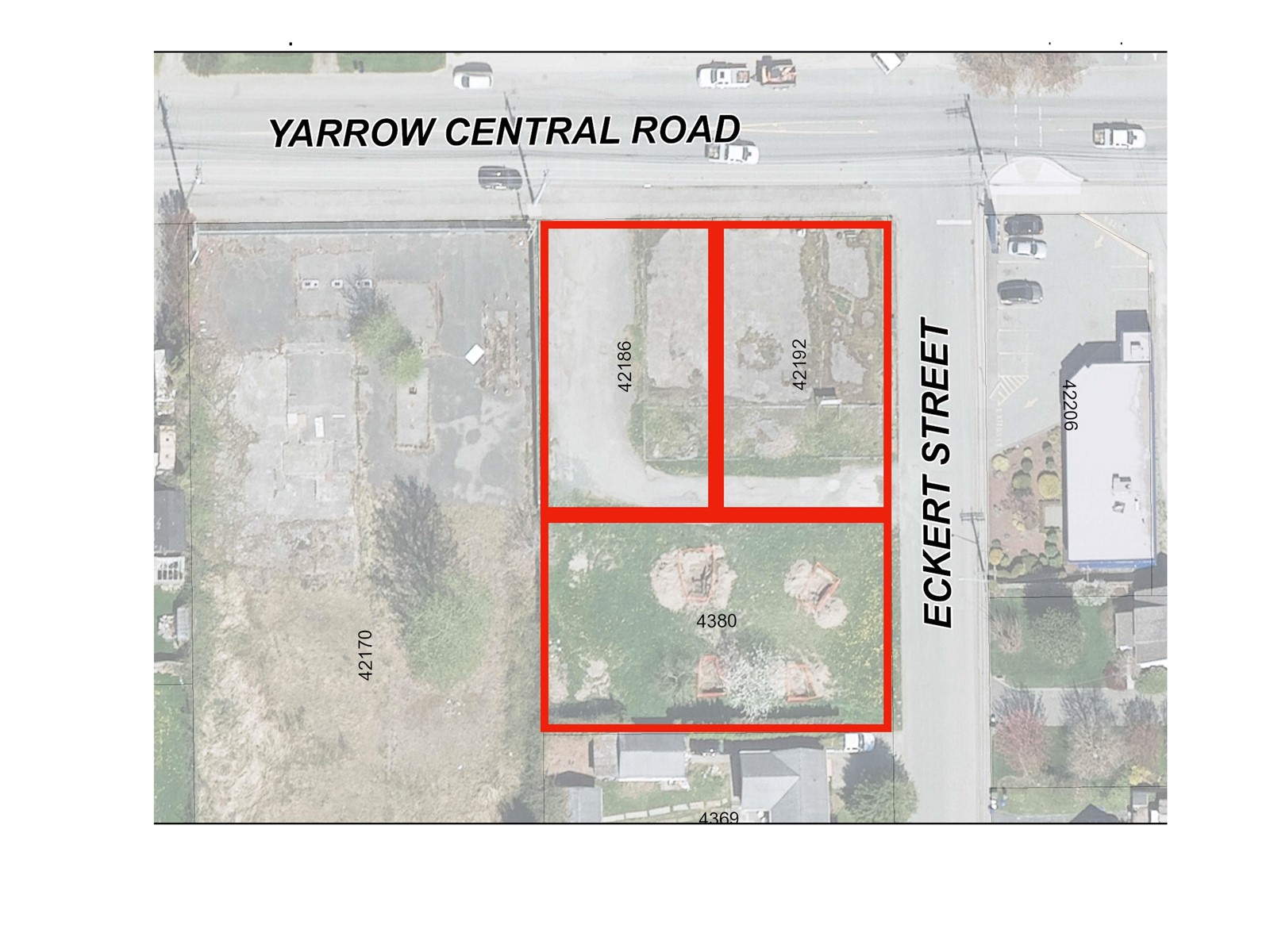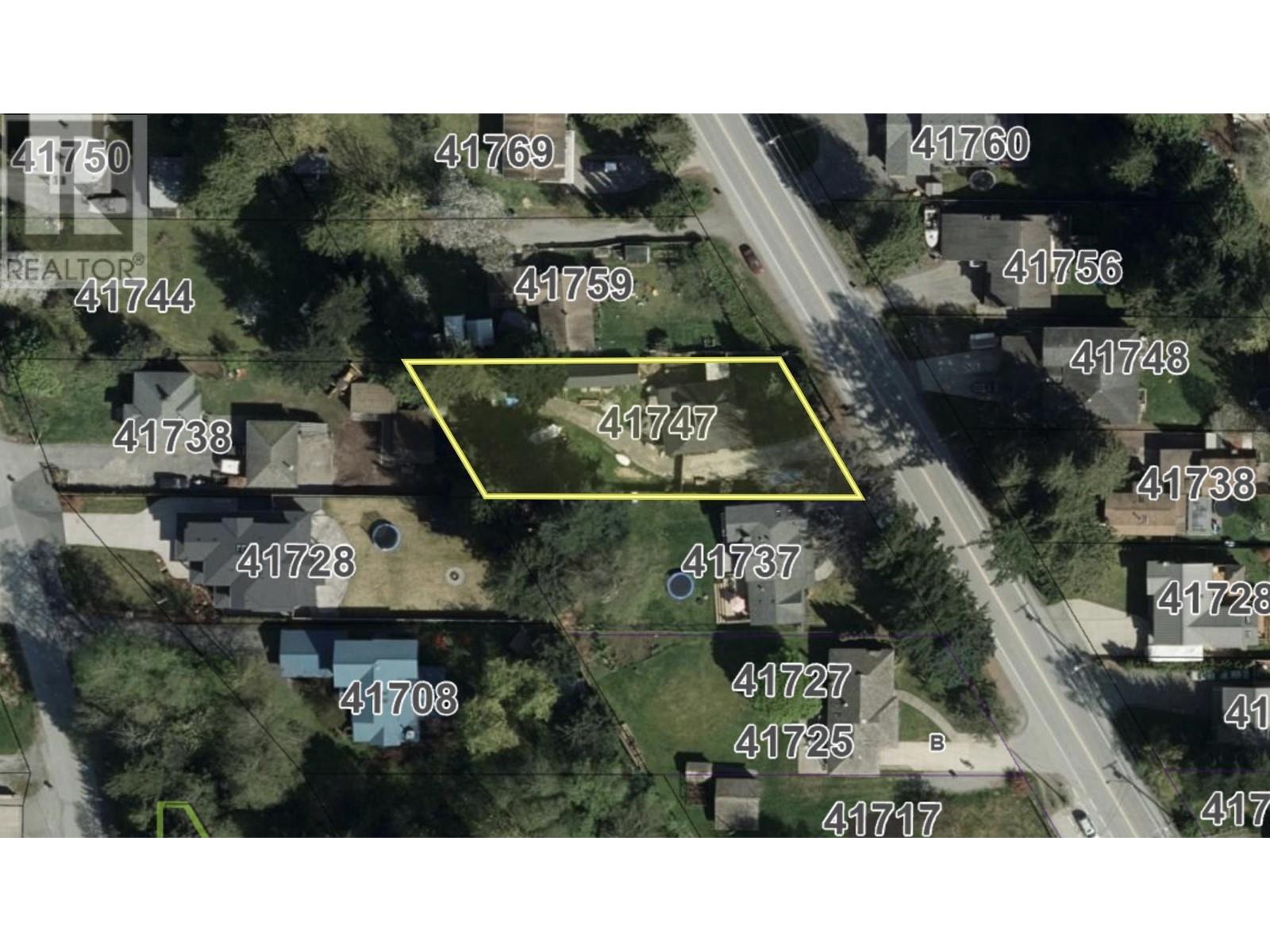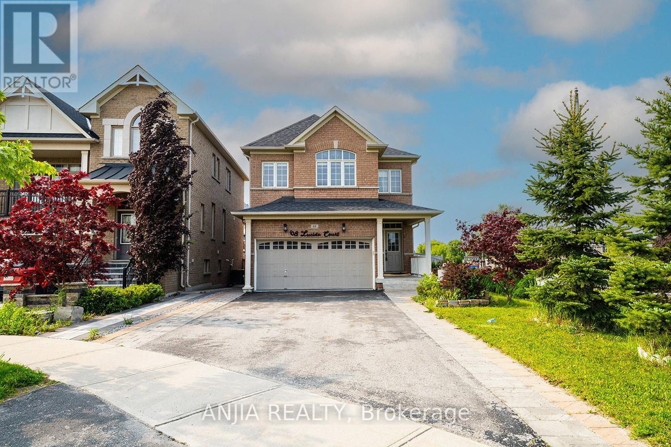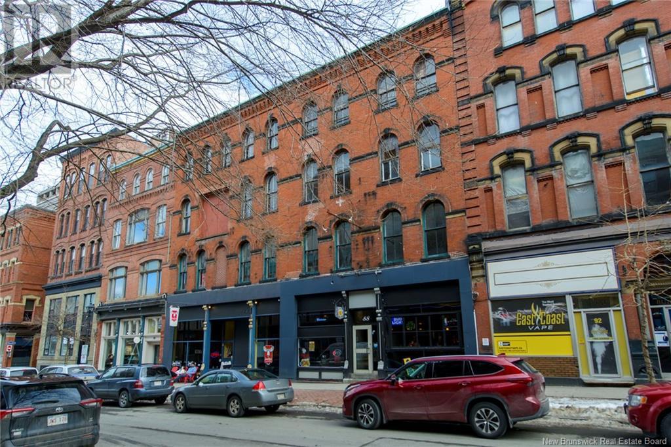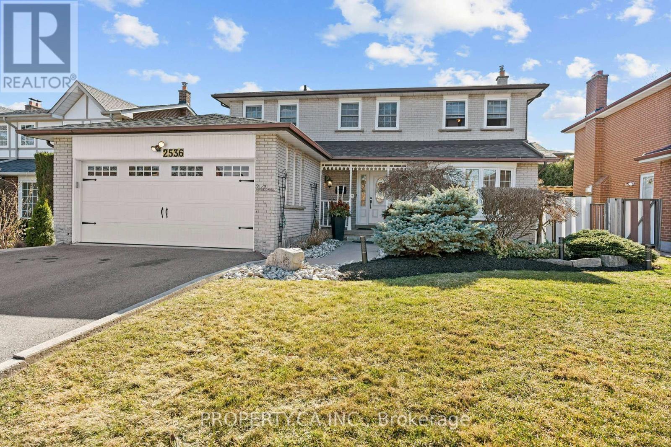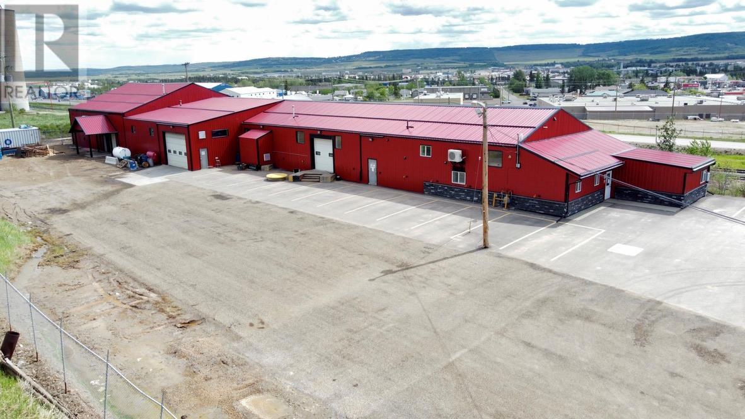498 Marine Trnabt
Mayne Island, British Columbia
Sandy beach, extraordinary views, and park-like trails, is what this 2.18 acre waterfront property is all about! Imagine yourself meandering through your own forest of fir, cedar and arbutus trees, large gnarly rocks as you walk a few minutes down to a beautiful, quiet, sandy beach that is perfect for swimming on hot summer days or beach combing all year long! Head back up the trail and end up on the very private deck of the very rustic cabin with south east views that will take your breath away! Maybe a newly built home is in your plans? This is the perfect spot to get inspired with building ideas. Come Feel the Magic! (id:60626)
RE/MAX Mayne-Pender
8 - 5 Northtown Way
Toronto, Ontario
EXCEPTIONAL commercial unit in the heart of North York. This 581-square-foot space offers an incredible opportunity for investors, entrepreneurs. and small business owners. Facing directly onto bustling Yonge Street, your business will benefit from maximum exposure to foot traffic and passing vehicles. Steps away from subway stations and bus lines. making it easy for clients and customers to reach your establishment. Surrounded by high-rise condos, retirement homes, restaurants, spas. and other businesses. this area attracts a diverse clientele. Previously used as a foreign currency exchange shop, this unit features robust safety enhancements, including reinforced locks and metal sheeting within the walls. Don't miss this rare opportunity to establish your business in a prime location! **EXTRAS** Highest level safe standard locks. Super high ceiling allows the possibility to put an attic in the unit (id:60626)
RE/MAX Hallmark Realty Ltd.
24 Highway 24
Scotland, Ontario
Welcome to an Entertainer’s Paradise in the Countryside – Just 20 Minutes from Brantford Set on 29.77 acres of scenic land, this beautifully maintained raised bungalow offers the perfect blend of comfort, functionality, and outdoor living. Featuring 4 bedrooms, 2 bathrooms, and a double-car attached garage, the home is ideal for families, hobbyists, and nature lovers alike. While the property is not currently being used as a farm, it offers excellent farming potential on a smaller scale with just over 8 workable acres of agricultural land. Whether you’ve dreamed of growing crops, starting a hobby farm, or keeping cattle or other livestock, the flexibility is here to bring those ideas to life while still enjoying plenty of wooded land for outdoor recreation or hunting. Designed with entertaining in mind, the finished basement includes a charming pub-style bar—a cozy and inviting space to host gatherings or unwind with friends. Step outside to your own private retreat, complete with an inground pool, fire pit, and dirt bike trails, with endless space to roam, relax, or adventure. A detached workshop with an oversized garage door offers versatile use as a workspace, storage area, or additional covered parking, while the extended driveway easily accommodates multiple vehicles, RVs, boats, or trailers. If you’re looking for more space for your growing family or exploring multi-generational living options, this property offers plenty of room to expand, adapt, and make it your own. Whether you’re entertaining poolside, stargazing by the fire, or imagining the agricultural possibilities of the land, this property delivers a truly inspiring way of life. (id:60626)
Century 21 Heritage House Ltd.
Pt 2 (House) - 489 Regent Street
Niagara-On-The-Lake, Ontario
Nestled in one of the most sought-after locations, this home has been thoughtfully updated to combine modern luxury with timeless elegance. Step inside to an open-concept main living area, where vaulted ceilings in the living and dining rooms create an airy and sophisticated ambiance. Custom-built cabinetry and oversized patio doors lead to a brand-new back deck, where you can take in the breathtaking views of the landscaped rear yard. The gourmet kitchen is a true showpiece, showcasing brand-new custom cabinetry and countertops, designed for both effortless daily living and stylish entertaining. The luxurious primary suite serves as a private sanctuary, featuring a walk-in closet with custom cabinetry and a spa-inspired 5-piece ensuite, complete with double sinks, a soaker tub, and a glass-enclosed shower. Patio doors from the master bedroom open directly onto the rear deck, seamlessly blending indoor comfort with outdoor tranquility. A second bedroom and a stylish 4-piece bathroom with a glass shower complete the main floor. Throughout the home, luxurious details abound, including engineered herringbone hardwood flooring, new doors, handles, and countertops. The fully finished basement expands your living space with a third bedroom, a 3-piece bathroom, and a full kitchen setup ideal for guests or in-laws. A walkout to the rear yard provides even more convenience and access to the beautifully landscaped property. Located directly across from the renowned Pillar and Post Inn & Spa and within walking distance to local restaurants, shops, and amenities, this home is set in a neighbourhood with history, charm, and convenience. (id:60626)
Sotheby's International Realty
302 1228 Marinaside Crescent
Vancouver, British Columbia
Discover Your Renovated Dream Home on Marinaside! Welcome to this stunning, sunlit 2-bedroom, plus den (could easily be 3rd bedroom) & 2-bathroom condo, perfectly situated right on the waterfront. With its south-facing exposure of close-in water & garden views and windows on all three sides, you'll be bathed in natural light all day long. Enjoy the vibrant lifestyle that Yaletown has to offer, with its array of restaurants and entertainment options just a stone's throw away. Yet, when you return home, you'll find peace and tranquility in the serene surroundings of Marinaside Crescent. Don't miss this great opportunity to live on the Golden Mile for only $1154 a foot! (id:60626)
RE/MAX Select Properties
112 68142 Range Road 162
Rural Lac La Biche County, Alberta
Modern and well maintained hillside bungalow with bonus room above the double garage and washroom. With direct access to the Lake this large home is ideal for any family. Additional finished 2 bedroom guest suite above the large 2390 sq.ft well appointed shop. Three large bedroom; 31/2 baths; 2 dens; family room; balcony & patio. (id:60626)
RE/MAX Excellence
8827 Michael Drive
Coldstream, British Columbia
Looking for insane sweeping views of Kalamalka Lake to Cosen's Bay? How about a .48 acre getaway on a cul-de-sac for the kids to play hockey? Is nestled away from the hustle of life important? If so, at the end of the street is 8827 Michaels Drive! This property has been in the same family since new. Enter via a long driveway opening to a triple wide+ parking area, a double garage and room alongside the house for your RV &/or Trailer. Surrounded my mature growth trees and shrubs makes you feel invisible. The back yard has room for grass underfoot and a sloping backyard gives opportunity to tiered garden beds, making produce picking a joy! When you enter the home, you feel welcome as you sense the large open area and the CRAZY views out the entire south facing end of the home. The family room area leaves ample room for your ideal layout. The large kitchen area is optimally designed for easy flow for a family of any size included a curved bar edge counter. Head to the covered 22' x 11' deck to relax or host gatherings with a view. Next on the main level, is the FIRST Master Bedroom hosting a WiC & a spacious 5 piece ensuite. Next, head down the spiral staircase to another expansive open area. A second family & recreation room area awaits with a whole south facing wall of windows to epic views to our stunning Okanagan! Find 2 bedrooms with one being a SECOND Master, WiC & a 132 sq/ft, 4 piece ensuite. This home has potential for a suited area if needed. Welcome Home! (id:60626)
3 Percent Realty Inc.
13156 Edge Street
Maple Ridge, British Columbia
Discover your private riverside retreat in Maple Ridge. This charming 2-bedroom, 2-bathroom rancher sits on nearly an acre of meticulously manicured land, offering direct access to the serene North Alouette River-your own private beach awaits. The spacious eat-in country kitchen boasts ample storage and counter space, perfect for culinary enthusiasts. Relax in the cozy living room featuring a gas fireplace & a grand floor-to-ceiling window that frames breathtaking views of your lush backyard & the river beyond. Entertain guests on the expansive covered deck. Enjoy detached workshop and covered woodshed by the fire pit. Lovingly cared for home! On a private street close to Humble Roots, Golden Ears General Store & quick access to 128th and Golden Ears Bridge. (id:60626)
Royal LePage Elite West
42186-42192 Yarrow Central Road, Yarrow
Yarrow, British Columbia
A rare opportunity to own 3 lots in the timeless town of Yarrow! This site offers endless development possibilities. Excellent location on busy Yarrow Central Road and in an area of commercial zoning. It is 2 lots beside each other with C2 zoning and 1 lot behind them with R1A zoning. All amenities are within short walk! Close to Highway 1 and 15 minutes to beautiful Cultus Lake! Call today for an information package! * PREC - Personal Real Estate Corporation (id:60626)
Century 21 Creekside Realty (Luckakuck)
10 Beverly Glen Drive
Hamilton, Ontario
Welcome to 10 Beverly Glen, a sprawling 4-level sidesplit centrally located in the Golden Horseshoe and in commuting distance of Dundas, Brantford, Cambridge and Hamilton! Featuring Four Bedrooms, Three bathrooms with both upper bathrooms fully updated in 2024, gas fireplace in main floor living room, wood stove in lower level family room, garage walkup from lower level, and a blank canvas in the basement to expand into with 200 amp service! Lots of privacy with tree coverage on the expansive 100x200ft lot and a large backyard to make your own! So much more to see and with some TLC can be an amazing home for years to come, book your showing today! (id:60626)
RE/MAX Niagara Realty Ltd
39 Bannockburn Road
Kitchener, Ontario
Set on 0.52 of an acre, this exclusive Caryndale location is being offered for the first time for sale. Custom built in 1984, this home is the epitomy of country living in the City. This absolutely stunning lot has no rear neighbours, or neighbours to one side. Smartly laid out bungalow features 4 bedrooms on the main floor, an updated bathroom with walk in shower and enormous eat in kitchen with ample cupboard space and walkout to patio. Side entrance to the garage and finished basement with rec room, office space, hobby room and additional 3 pc. bathroom. Located close to great Schools and only minutes to the 401! (id:60626)
Royal LePage Wolle Realty
68 Lucida Court
Whitchurch-Stouffville, Ontario
Absolutely Stunning! This Immaculately Well-Maintained 4 Bedroom, 4 Bathroom Detached Home Is Nestled On A Premium Corner Lot In The Highly Sought-After Community Of Stouffville. Bright And Airy With An Open Concept Layout, This Sun-Filled Home Features Hardwood Floors Throughout The Main And Second Floors, A Modern Kitchen With Quartz Countertops, Stylish Backsplash, And A Spacious Breakfast Area That Walks Out To A Beautiful DeckPerfect For Entertaining.The Cozy Family Room Offers A Warm Fireplace And Large Windows That Fill The Space With Natural Light. The Primary Bedroom Boasts A 4-Piece Ensuite And Walk-In Closet, While All Bedrooms Are Generously Sized For Ultimate Comfort. Enjoy Direct Garage Access, Beautiful Landscaping, And An Exceptional Community Setting With Top-Ranked Schools, Parks, A Community Centre, And More.Just Minutes To Hwy 48, Metro, Public Transit, Shopping Plazas, And Everyday ConveniencesThis Home Offers The Perfect Blend Of Luxury, Location, And Lifestyle. A Must See! (id:60626)
Anjia Realty
174 Township
Rural Cypress County, Alberta
480 acres farmland , located on Twp Rd 174. Oil revenue of $6100.00 per year as of 2025. (id:60626)
Royal LePage Community Realty
80 Prince William Street
Saint John, New Brunswick
A wealth of potential in this uptown commercial building receiving a stable income from a couple of Saint Johns favourite spots. The ground floor is home to three leased commercial spaces generating $8700/month (you may know them as Java Moose, Juniper Lease until 2025 & Pub Down Under). Already constructed; a stunning penthouse suite and a pair of two bedroom apartments that come with a total of 2 parking spaces. Current rents are: Apt 3 vacant (expected rent $1750), Apt 4 $1750 (increase to $1800 Sept 1) and the Penthouse is being set-up for short-term rentals. TENANTS PAY POWER! The real treasure lies on the 2nd & 3rd floors, which have been gutted to the studs, with submitted permits and detailed construction plans already in place. Originally these floors were designed to house 7 apartments on each floor. However the potential is unlimited for a savvy developer. With a consistent income of $15,400/month while creating new opportunities on the 2nd and 3rd floor represents a sound investment, Come explore the possibilities of this incredible uptown building and discover the potential for greatness. Newly updated water main line from street to building! (id:60626)
RE/MAX Professionals
22 Firelane 11 A Lane
Niagara-On-The-Lake, Ontario
Charming waterfront bungalow with stunning views of Lake Ontario. Welcome to your dream waterfront retreat. Nestled in a private desirable waterfront community in sought after Niagara-on-the-Lake, this gem has to be seen. Equipped with three distinct seating areas perfect for entertaining, you can enjoy the views of the Toronto skyline from the patio, the raised deck and the concert dock. Fully renovated open concept kitchen with Quartz countertops and oversized island with seating. The kitchen boasts built in stainless steel appliances and overlooks the breakfast nook. The open concept living dining room area complete with crown moulding, wood floors and cozy fireplace complete the look. The second primary bedroom has an electric fireplace, a 3 piece ensuite and overlooks the water. The primary bedroom has a 3 piece with closet. The views, the privacy. the peacefulness must be seen to be appreciated. Contact Listing agent for your private viewing. (id:60626)
Engel & Volkers Niagara
2536 Birch Crescent
Mississauga, Ontario
Nestled on a quiet street in the sought-after Clarkson neighborhood, this fully brick detached home offers the perfect blend of space, functionality, and convenience. Ideally located close to highways, parks, and top amenities, this 4-bedroom, 4-bathroom home is perfect for families looking for comfort and style.Step inside to a traditional layout featuring a connected sitting and dining room, a bright kitchen overlooking the backyard, and a cozy family room with a fireplace perfect for gatherings. The main level laundry adds extra convenience.Upstairs, you'll find four generously sized bedrooms, including a spacious primary suite with its own ensuite bathroom and walk-in closet.The finished basement is a fantastic extension of the home, offering an additional bedroom, large entertainment area, built-in bar, and a 3-piece bathroom, plus plenty of storage space. (id:60626)
Property.ca Inc.
41 P'tit Barachois
Grand-Barachois, New Brunswick
Wake up to the waves, unwind to the sunsets, this is coastal living at its finest. Nestled on a quiet private street in one of the area's most sought-after coastal enclaves, this exceptional waterfront home offers a rare blend of seclusion, sophistication, and natural beauty. With direct private access to a sandy beach and breathtaking, panoramic views of the Northumberland Strait, its the perfect escape for those who crave peace without compromise. Thoughtfully positioned to maximize natural light and ocean vistas, the home features expansive windows and glass doors that blur the line between indoors and out. The open-concept design offers bright, airy living spaces that flow effortlessly. Step outside to enjoy your morning coffee on the sun-kissed oceanfront decks, or host unforgettable gatherings in the newly built, water-facing gazebo, anchored on Post Tech supports for durability and style. Every element of this property is designed to connect you with the surrounding landscape. Crafted with premium finishes and attention to detail throughout, the home also features significant updates, including a new roof (June 2023) and a reinforced breakwater, now doubled in depth to provide long-term shoreline protection and peace of mind. This is more than just a home, its a rare lifestyle opportunity. A chance to own a turnkey waterfront retreat on an exclusive street, where private beach walks, coastal serenity, and uninterrupted ocean views are part of everyday life. (id:60626)
Creativ Realty
226151 80 Street E
Rural Foothills County, Alberta
Your Private 8.99-Acre Oasis – Just Minutes from the CityHorse & Livestock Ready | Updated Bungalow | Stunning Rural SettingEscape to peace and privacy just 6 minutes outside city limits. This beautifully updated bungalow sits on 8.99 acres of mature, tree-lined land—fully set up for horses or livestock, yet close to top schools, golf courses, and amenities.Property Highlights:•Open-concept bungalow with bright, sun-filled layout•Modern kitchen featuring stainless steel appliances, maple cabinetry & large island•Spacious living room with custom fireplace & newer blinds•Primary suite with two closets & luxurious 5-piece ensuite•Two more main-floor bedrooms & updated second full bath•Fully finished basement with large family room (surround sound), office, hobby space, two additional rooms & full laundry•Two high-efficiency furnaces, upgraded electrical, central vac, water system with carbon & potassium filtrationOutdoor Features:•Long paved driveway, two composite decks, hot tub-ready•Barn with tack room •Fenced pens, shelters, water sources for animals•4–5 acres of hay field (farm your own or lease it out)Just minutes from Cottonwood Golf & Country Club, nestled along the Bow River, this rare property offers the perfect blend of rural serenity and city convenience.Acreages like this don’t come along often—book your private viewing today and experience the lifestyle for yourself. (id:60626)
RE/MAX Real Estate (Mountain View)
Twp Road 420 Road Ne
Rural Ponoka County, Alberta
Looking for lots of room for your horses or to run a cow/calf operation or a business ( welding or mechanical) in the the huge shop come and drive through this custom made one of a kind security gate up the private secluded driveway and take a look. This 67 acre farm features a 1900 sq. ft. 3 bedroom, 2 bath bungalow with cedar shakes, in-floor heat, oak cabinets and corian countertops, and one wall in the living room is all rock with a wood fireplace., and concrete basement foundation, and a beautiful rockwork on the outside as well. There is also 380 sq. ft. porch and a greenhouse added on to the south of. this lovely home. Outside you will find a fenced yard with lots of mature trees, shrubs, lilacs, apple trees and a garden that produces very well. There is a pumphouse, storage building for your gardening tools and a root cellar. The yard also has concrete sidewalks with railing and a concrete patio. For the animals there is a 30' x 100' cattle shed with 2 nursing pens and a calving stall to handle the cows. It also has a handy building for staying in while calving season is on ,with a well there as well so running water inside. There is a covered waterer with built in containers as well for salt and mineral. The farm also has natural spring fed pond and lots of wildlife just south of the yard site. The hay shelter is 30' x 100' c/w metal roof. The property also has 3 chicken houses and a 30' x 50' cement floor building with a 10' x20' front entry addition and power for storage with one man door and overhead door and has a gable style roof finished with metal. There are 32 acres of pasture that is cross-fenced 5 times with gates .Now if you want to run a business here is your huge 40' x 110' metal arch style- Rib shop, with spray foam insulation, poured concrete in-floor heat, 18' ceiling c/w a 14' x 16' powered overhead door , 3 man doors .There are 2- 24' x 24' additions, one is the office with oak cupboards and stainless steel counter-tops and a sink and beautiful rockwork and large windows, above is the mezzanine with patio doors and a deck . The utility building is 30'x 18', gable style roof with metal cladding, concrete floor and power and contains the natural gas-fired 2023 boiler for the shop This farm has 3 wells.. This is one owner farm and the house is pet free and smoke free. It is a very nice farm with lots and lots of potential. (id:60626)
Maxwell Capital Realty (Rimbey)
601 Wilson Road
Dawson Creek, British Columbia
Prime Industrial Opportunity in Dawson Creek! This well-maintained and extensively upgraded industrial property (zoned M-1) offers over 10,000 sq. ft. of versatile shop space on 1.4 acres and hosts multiple storage areas, loading docks, and newer overhead unit heaters. Fully equipped for your business needs, the building features a twin reciprocating air compressor, 600V three-phase power, and four overhead doors (one 16w'x12h' and three 10'x10') for easy access and logistics. Up front, you’ll find 1,100 sq. ft. of functional office space that includes a coffee room and two separate bathrooms, perfect for your administrative or support team. Additionally, the property boasts a fully self-contained 1,100 sq. ft. residential suite, featuring 2 bedrooms, 1 bath, a full kitchen, and outfitted with it own independent heat & A/C - ideal for staff accommodation or rental income. Some of the many upgrades include new exterior tin roof and siding with insulation, a newly paved parking lot and paved city street access - enhancing both curb appeal and functionality. Don’t miss this exceptional opportunity to own a high-capacity, move-in ready industrial facility in one of Dawson Creek’s key locations! (id:60626)
Royal LePage Aspire - Dc
3411 18 Avenue Unit# A&b
Vernon, British Columbia
Legal Duplex, that's pretty suite. Great income helpers on each side of the duplex. Large lot with alley access, lots of parking, and double garage. Huge fenced yards both front and back, perfect for pets and kids! Fruit trees and gardens are ready to go. City and mountain views. Walking distance to downtown or the Hospital. Very close to bus routes. 2 min to Mission Hill Elementary, 3 min to Wholesale Club, 5 min to Polson Park and Galaxy Cinema, 8 min to Kin Beach. Duplex left side has 2 bdrms up and 1bdrm down. Right side has one bedroom up and 1bdrm down. This is an excellent investment property. (id:60626)
Royal LePage Downtown Realty
673 River Road
Wasaga Beach, Ontario
Positioned along the high-visibility Gateway to Wasaga Beach. This property offers outstanding potential for commercial and/or residential development - Zoned D2 - Development Gateway. Opportunity to combine with the adjoining parcel of land to assemble approximately 1 acre of development land, approved for a wide range of uses. Located across the street from Stonebridge Town Centre, and just 1.5 km from the massive Beach Area 1 redevelopment project, this site benefits from excellent traffic exposure, established infrastructure, and proximity to major retail, services, residential and tourist destinations. Excellent opportunity to capitalize on Wasaga Beach's continued residential and commercial expansion. This is a prime offering for builders, developers, and investors looking to secure a high-potential site in a rapidly (id:60626)
Royal LePage Signature Realty
13 - 1071 Cranberry Cove Lane
Frontenac, Ontario
Welcome to this custom-built bungalow set on 4.52 private acres in the desirable Cranberry Cove Estates. With views of Cranberry Lake, your own pond, and a wooded backdrop, this home offers peace, privacy, and space to enjoy every season. The main level features 3 bedrooms, including a beautiful primary suite with walk-in closet and a 5-piece ensuite with soaker tub and glass shower. Tall ceilings and large windows bring in natural light throughout. The great room and dining area are accented by 10 coffered ceilings, crown molding, wide-plank hickory hardwood, and a gas fireplace with stone surround. At the heart of the home, the chefs kitchen is both functional and high-end quartz countertops, shaker cabinets, tiled backsplash, and a massive 8' island with prep sink. Premium appliances include a 36 gas cooktop, double wall ovens, wine fridge, French-door refrigerator, micro drawer, and two dishwashers. Two car garage with entrance through the mud room. Downstairs, the fully finished basement nearly doubles your living space with 2 additional bedrooms, a full bathroom, a family room, games area, dry bar, home gym, and plenty of storage. Step outside and enjoy the surroundings: a covered front porch with lake views and rock gardens, and a large covered back deck overlooking your own pond and the forest. There's even a fire pit area perfect for relaxing to the sound of frogs at dusk. With over 3,400 sq. ft. of finished living space, custom finishes throughout, and only 35 minutes to Kingston, this is the rare rural retreat that truly has it all. (id:60626)
Exp Realty

