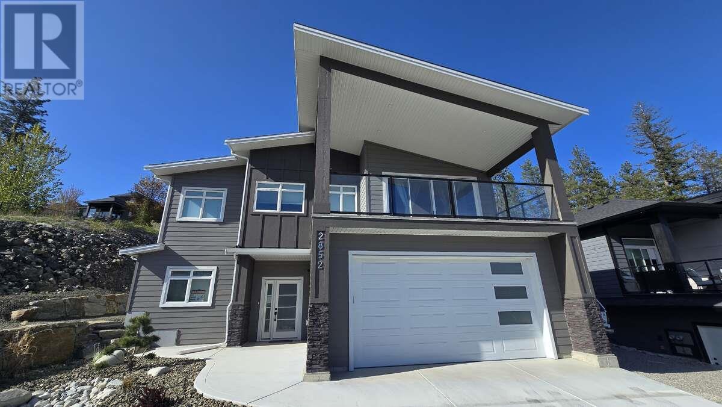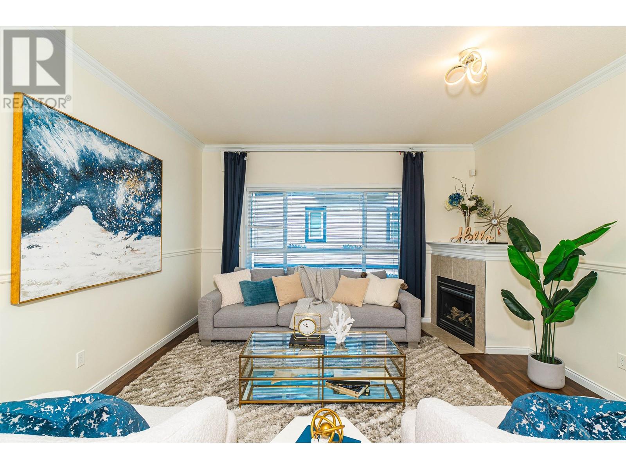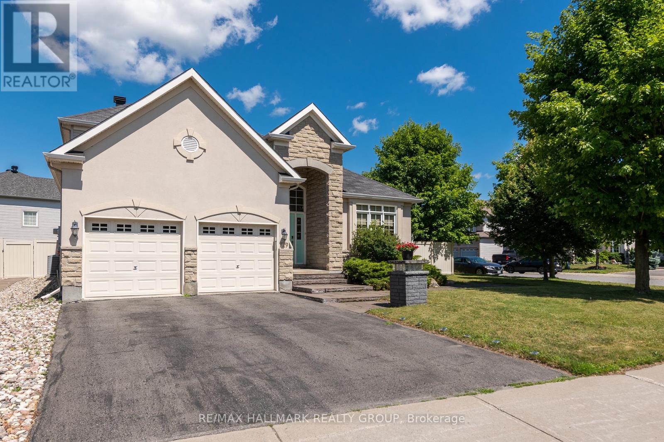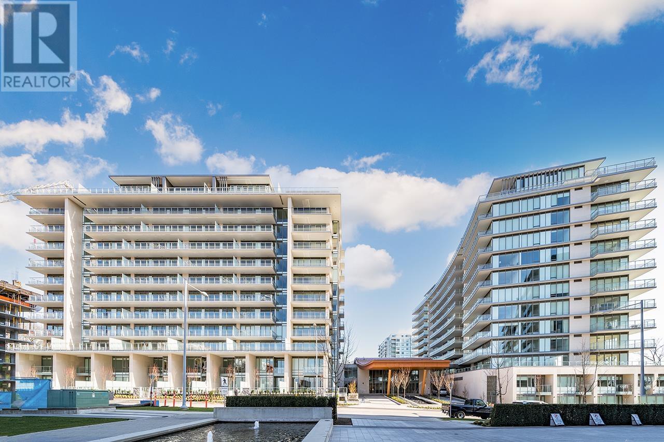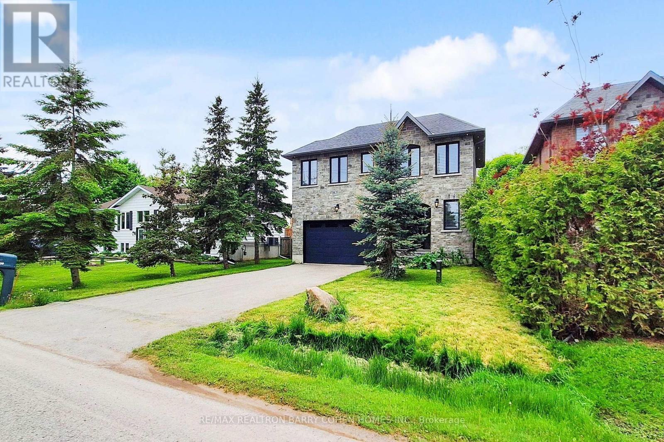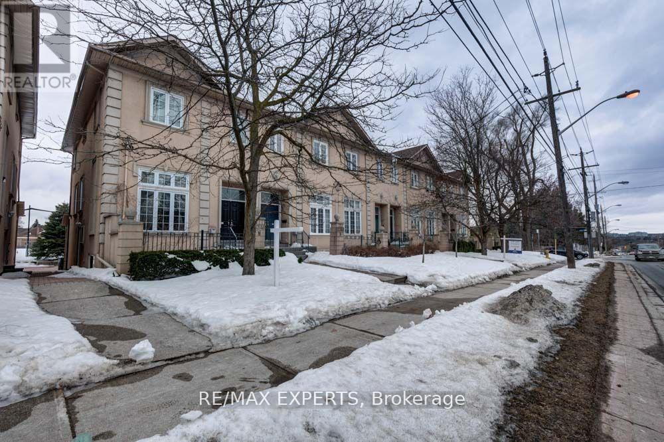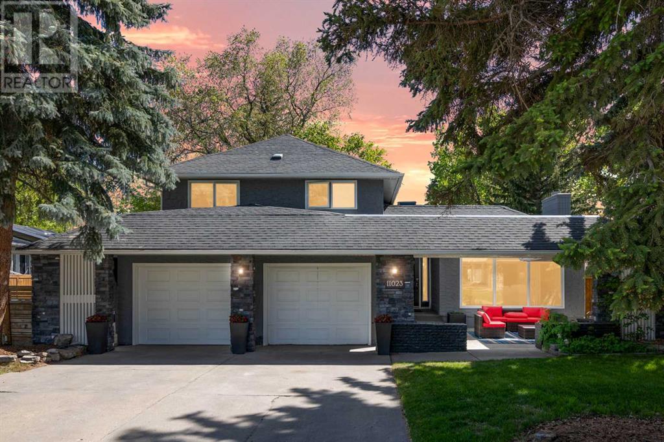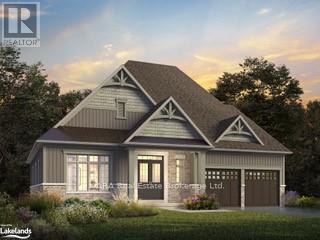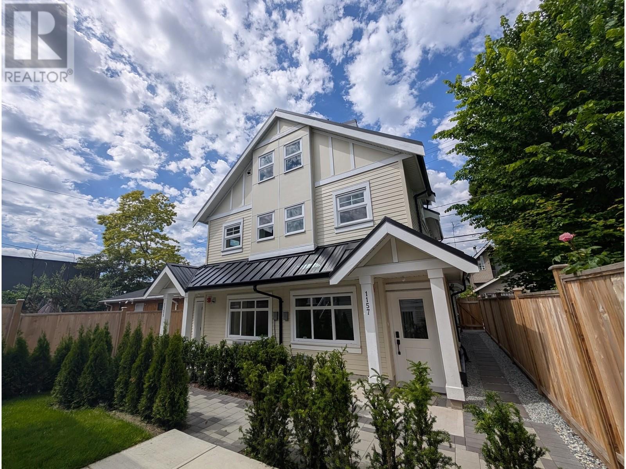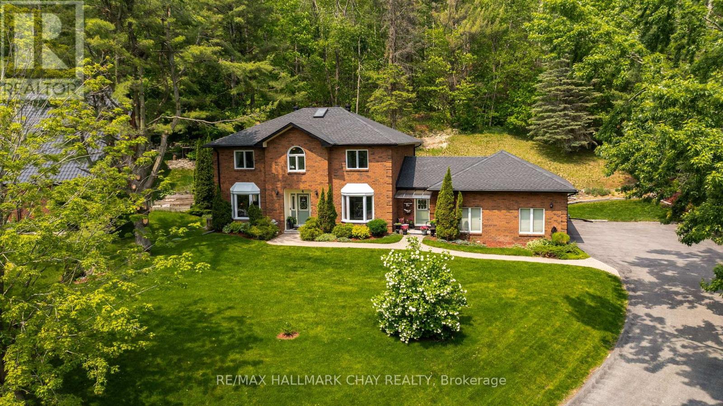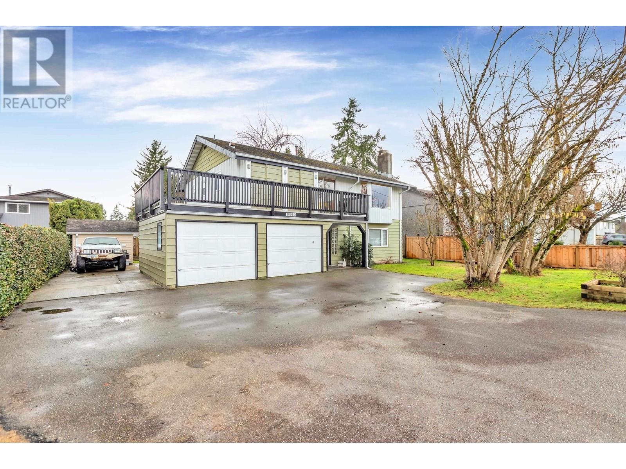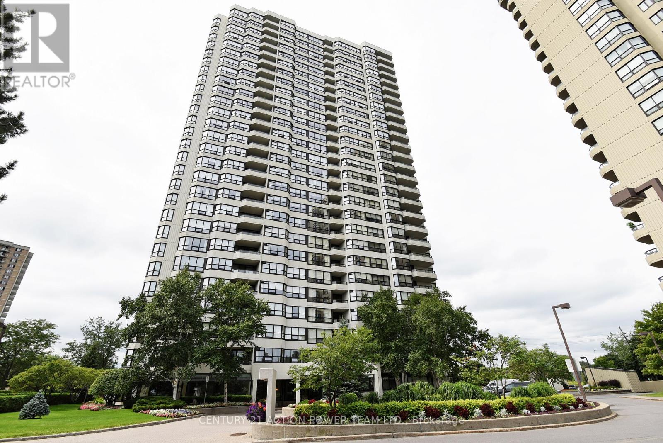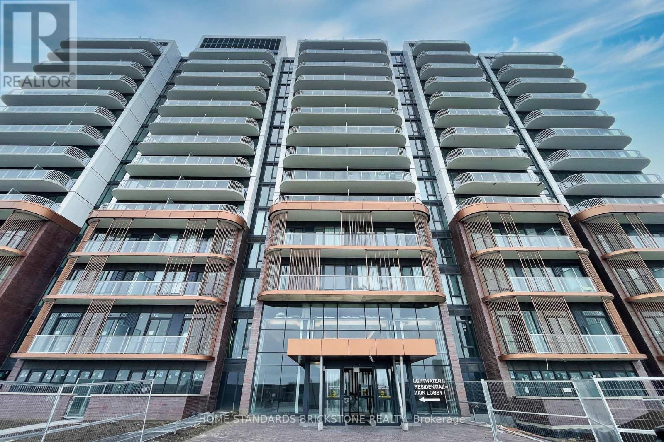21037 80 Avenue
Langley, British Columbia
Beautiful Private End Rowhome with No Strata Fees! Welcome to this immaculately maintained 5-bedroom, 3.5-bathroom home, offering over 2,300 sq.ft. of living space! Enjoy year-round comfort with efficient wall-mounted heat pump A/C units. Upgraded with top-quality laminate flooring on main floor(2025), home shows pride of ownership throughout. The fully finished basement with a separate entrance includes 2 spacious bedrooms ideal for extended family. You'll find a detached garage plus an additional parking pad. Located in the heart of Willoughby, just steps from Lynn Fripps Elementary, IB Secondary School, parks, shopping, and transit. Don't miss this rare opportunity to own a freehold home in one of Langley's most desirable neighborhoods! (id:60626)
Oakwyn Realty Ltd.
14 - 10 Hargrave Lane
Toronto, Ontario
Beautiful Townhouse located in Highly Desirable Lawrence Park Neighborhoods, 3 Bedroom Plus Den, New Fresh Wall Painting, 9' Ceiling, Pot Lights on Main Level, Basement with extra higher ceiling, 2 pcs washroom & Direct Access to Parking, Large Roof-Top Terrace. Top Ranking School: Blywood Elementary school, York Mills C.I., City's Finest Private Schools, Toronto French and Crescent School, Close to Prestigious Granite Club, Walk to Sunnybrook Hospitals, Convenience TTC at the door direct bus to Yonge & Lawrence Subway Station. (id:60626)
Century 21 King's Quay Real Estate Inc.
2852 Canyon Crest Drive
West Kelowna, British Columbia
For more information, please click Brochure button. Welcome to this stunning new home located in the highly desirable Tallus Ridge community of West Kelowna, offering 2,820 sq ft of beautifully finished living space and breathtaking views of Shannon Lake from the front deck. The main house features 4 spacious bedrooms and 3 full bathrooms, designed with comfort and style in mind. The kitchen is a true highlight with a large island, high-gloss acrylic cabinets, soft-close doors and drawers, elegant quartz countertops, and upgraded Whirlpool stainless steel appliances. Throughout the second floor, you’ll find engineered hardwood flooring, while all bathrooms feature sleek porcelain tiles. The living area is bright and airy with modern LED lighting, upgraded fixtures, and a cozy gas fireplace. This home is equipped with central air conditioning, a central vacuum system, a gas dual-speed furnace & a gas water heater. Enjoy outdoor entertaining with a gas BBQ hookup on the back patio. The property also includes a large double garage and an additional parking space on the right side of the lot—perfect for an RV or boat. Downstairs, a fully legal 2-bedroom suite offers a private entrance, full kitchen, in-suite laundry, stainless steel appliances, a separate water heater, and a spacious concrete patio—ideal for extended family or rental income. The suite features waterproof plank flooring for durability and comfort. Built by a trusted builder with 15 years of experience. (id:60626)
Easy List Realty
7620 3a Highway
Balfour, British Columbia
This 4 bedroom 3 bathroom family home on the North Shore in Nelson is move-in ready just in time for summer on the beach! The main level is bright with high vaulted ceilings and includes a wall of windows offering incredible views of Kootenay Lake. The main level has an open flow for entertaining and access to the covered deck over looking Kootenay Lake. The primary bedroom is tucked away down the hallway on the main level. It has everything you need with an ensuite bathroom, walk-in closet and access to the covered patio that over looks Kootenay Lake. A guest room and a full guest bathroom complete the main floor. The lower level has 2 additional bedrooms, a large rec room with a cozy gas fireplace, a full bathroom, laundry room, large storage room and outdoor access from both the patio doors and a side door. Everything is fresh with new engineered hardwood flooring and paint throughout most of the house. The property also offers a dock, boat ramp, 3 bay covered parking large enough for recreational vehicles, a brand new hot water tank, a detached heated garage/shop, an outdoor detached bathroom (perfect for outdoor beach entertaining) and a large fenced in garden area. The 1.23 Acre lot is mostly useable flat land and offers approximately 100ft of waterfront. It's important to note that driveway is easy access with a nice grade. (id:60626)
Valhalla Path Realty
18 9420 Ferndale Road
Richmond, British Columbia
Rarely Available! Bright and Spacious South facing townhouse, A must see- Deluxe 4 bedrooms and 4 bath townhouse plus an office located in the heart of Richmond. Bright large unit with private backyard. Main floor features spacious living and dining rooms, 9 ft ceilings, gas fireplace, large gourmet kitchen, granite counters, stainless steel appliances. Walking distance to parks, schools, transits, and Richmond Centre. (id:60626)
Nu Stream Realty Inc.
729 Kilbirnie Drive
Ottawa, Ontario
Welcome to your dream home nestled in the prestigious Stonebridge golf community! This remarkable Monarch Brookside design offers an impressive 2,766 square feet of luxurious living space, featuring a stunning 5-bedroom bungalow with a loft that perfectly balances elegance with functionality. As you step through the grand entrance, you'll be greeted by soaring ceilings and an abundance of extensive windows that flood the interior with natural light, creating a warm and inviting atmosphere. The expansive living area seamlessly transitions into a gourmet kitchen that will delight any culinary enthusiast. Highlighted by sleek granite countertops, ample cabinetry, and generous counter space, this kitchen is designed for both everyday living and entertaining. This exceptional home boasts five generously-sized bedrooms and three full baths on the main level, including a primary suite that serves as a luxurious sanctuary. With patio doors leading directly into a beautifully landscaped backyard oasis, its the perfect retreat for relaxation after a long day. The additional loft on the second floor offers a versatile living space that can be tailored to your needs whether it's a home office, playroom, or additional guest area, the possibilities are endless. Step outside to discover your private paradise, featuring an inviting inground pool that beckons you for a refreshing dip, framed by an extended side yard. The unique permanent steel gazebo adds an extra layer of charm and privacy to your outdoor living experience, making it ideal for summer gatherings and peaceful evenings. Combining seamless indoor-outdoor flow with a prime location in a coveted community, this exceptional bungalow with a loft is a true haven of comfort and style. Don't miss the opportunity to make this exquisite property your forever home! Experience the luxury and lifestyle that awaits you at Stonebridge. Updates: Furnace(2024),AC (2024), Hot Water Tank (2024), Roof (2025) (id:60626)
RE/MAX Hallmark Realty Group
505 4867 Cambie Street
Vancouver, British Columbia
Rare Quiet Sub-Penthouse Corner unit at Elizabeth by MOSAIC! This bright and private 2 Bed+ Den, 1038 sqft home is tucked away on the quiet side of this exclusive Westside residence beside Queen Elizabeth Park. Designed for comfort, it features air conditioning and in-floor radiant heating throughout. The open-concept layout is filled with natural light, while the modern kitchen with quartz countertops flows seamlessly into the spacious living area-perfect for relaxing or entertaining. The king-sized primary bedroom boasts a spa-inspired ensuite with a double vanity. A versatile den makes an ideal home office or extra storage. Unbeatable location just steps from Queen Elizabeth Park, Oakridge Centre & SkyTrain. Open House Saturday August 2 (11-1 PM). (id:60626)
Stonehaus Realty Corp.
68 Wakefield Boulevard
Essa, Ontario
Rarely available $$$ upgraded nearly new home located in Angus Woodland Creeks family community nested in nature. Easy access to Parks, Golf Courses, Trails, School, Library, Highway. One-year new home loaded with elegant upgrades include upgraded light fixtures & interior &exterior pot lights, motion sensor exterior light. California shutters, patio door blind, extra kitchen pantry cabinet, stainless steel range hood &appliances, upgraded powder room cabinet & faucet, upgraded ceramic floor Foyer, laundry, kitchen, ceramic backsplash, upgrades primary ensuite & main bath (id:60626)
Oneforall Realty Inc.
710 6688 Pearson Way
Richmond, British Columbia
Welcome to the largest waterfront community built by award winning ASPAC, the most quality built and luxurious condominium development in Richmond. This two bedroom two bathroom condo has the BEST SOUTH FACING floorplan. It allows you to enjoy an expansive city view from your 300 square ft balcony and lots of sunlight coming through, bright and spacious. You will never feel too hot or too cold as you can use the smart home system to control the thermostat. Enjoy the smart home system by setting your lighting theme, temporature and even unlock your door. Pamper yourself in the beautiful marble spa like ensuite, step on the heated floor when you wake up in the morning, full amenity including indoor swimming pool, 24 hour concierge, full gym and more. Call for your private showing! (id:60626)
RE/MAX Westcoast
530 Duclos Point Road
Georgina, Ontario
Just A Short Walk Away To The Lake. Experience This Exquisite Four-Bedroom, Three-Bathroom Family Home Nestled On A Spacious Lot Near Lake Simcoe In The Sought-After Duclos Point Neighborhood. Designed For Year-Round Enjoyment, This Custom-Built Residence Sits In One Of The Areas Most Exclusive Waterfront Communities. Bright And Inviting, The Open-Concept Layout Flows Seamlessly To A Beautifully Landscaped, Private Backyard Retreat Featuring A Hot Tub, Stone Patio, And Privacy Walls. The Gourmet Kitchen Boasts A Large Center Island, While Elegant Touches Like Granite Countertops, Crown Molding, And Hardwood Flooring Enhance The Homes Charm. A Cozy Gas Fireplace Adds Warmth, And The Converted Two-Car Garage-Now Additional Living Space Includes Gas Heating For Comfort. Plus, A 5-Foot Crawl Space Offers Plenty Of Storage. For Just $300/Year In Community Fees, Residents Enjoy Exclusive Perks, Including Three Lake Access Points, A Private Tennis Court, Playground, And Boat Launch. Perfect For Shallow-Water Boating, The Area Also Offers A Sandy BeachAll Just A Short Walk Away. (id:60626)
RE/MAX Realtron Barry Cohen Homes Inc.
M - 3348 Bayview Avenue
Toronto, Ontario
Potential Income Property W' Rare Separate Entrance - Meticulously maintained home in this rare 3+1 bedroom executive corner-unit townhome at 'Villa Hermosa on Bayview W' Separate Entrance. Spanning approximately 2,800sq. ft. LivSp, this home features soaring 13-ft ceilings with elegant crown molding on the main floor. The open-concept layout includes a functional family and dining room and a walkout to a spacious balcony equipped with a gas BBQ hookup. The upper level boasts three generously sized bedrooms, including a primary suite with a walk-in closet and 5-piece ensuite. The lower level offers convenience with a separate entrance into a mudroom, laundry, and direct access to the garage. A finished basement with 13-ft ceilings adds a large rec room, additional room and a full bathroom, perfect for entertaining or additional living space. Ideally located near all amenities and public transit, this home blends sophistication, comfort, and convenience seamlessly. (id:60626)
RE/MAX Experts
8195 Oma Road
Silverton, British Columbia
Amazing Value and Views. Don't overlook this truly spectacular property that overlooks the Slocan Lake with panoramic views from the Valhalla Mountain range to the Selkirk Range and uninterupted views of Slocan Lake from Silverton, New Denver and past Rosebery. This 16 acre mostly treed property offers 7 bedrooms and 4 full bathrooms between the 4 bedroom home, 2 bedroom suite above the garage and the loft style log cabin. Welcome to your own private mountain retreat and your piece of the Kootenays. The main home was designed as a hybrid Timber Frame and oriented to take advantage of the views from all 3 finished levels and a bonus inlaw suite in the daylight walk out lower level. The 2 car garage was built for guests to enjoy their own private space, while the basement provides the ideal workshop or storage area. As a bonus, there is the cabin which can be a separate office or guest/family hideout with the rustic outdoor feel. The property has a large fenced area for the english style gardens, and vegetable area. The property is located 5 mins from Silverton, 1 hr from Nelson and Castlegar and immediate access to crown land for hiking, biking and exploring. With Slocan Lake below exploring it by boat or enjoying a paddle is minutes away. There are few properties that offer this many buildings and features at this price. Whether keeping it private or sharing it as a destination accomodation, this property will keep you and your guests smiling. (id:60626)
Coldwell Banker Rosling Real Estate (Nelson)
11023 Willowfern Drive Se
Calgary, Alberta
**3,083 TOTAL SQ.FT. | 4-BED | 3.5 BATH | MASSIVE LOT + RV PARKING | BACKING ONTO GREENSPACE | GOLF COURSE VIEWS | TASTEFULLY UPDATED | BRIGHT & AIRY LAYOUT | Welcome to one of the best locations in Willow Park. Situated on a quiet street, backing directly onto green space, and just steps from Willow Park Golf & Country Club. This south-facing lot is over 11,000 sq.ft. (1/4 acre), offering incredible outdoor living with room for everything: RV parking, a peaceful pond, and a backyard that feels like your own private park. Whether you're hosting summer BBQs, watching the kids play, or planning your dream build, this property delivers rare space and flexibility in a highly sought-after neighbourhood. Inside, the home is full of potential. A grand living room with custom stone fireplace creates a cozy space to gather, and the formal dining room with built-ins adds charm and function. The updated kitchen features granite countertops, premium appliances (including gas range), and opens to a second family room and eating nook with access to the rear patio and massive yard. Upstairs, you'll find three bedrooms, including a primary suite with an oversized walk-in closet. The finished basement adds a fourth bedroom, a bathroom, and a spacious rec/media room - perfect for movie nights or a teenager’s retreat. With immediate possession available, this is your chance to settle into one of Calgary’s most established family communities - or take advantage of the lot and location to build something extraordinary. Book your showing before it's gone! (id:60626)
Real Broker
310 - 9085 Jane Street
Vaughan, Ontario
This expansive 2-bedroom plus den, 2-bathroom residence offers 1,314 sq. ft. of thoughtfully designed interior space paired with a rare 60-foot-wide private terrace and bright western exposureperfect for seamless indoor-outdoor living. Situated in a sought-after building, the suite has been fully customized with over $200,000 in luxury upgrades, including a chef-inspired kitchen with paneled appliances, wine cooler, drawer microwave, waterfall quartz countertops, mosaic backsplash, and a walk-in pantry with a secondary fridge. Elevated finishes such as custom wall paneling, crown mouldings, designer light fixtures, and wide-plank flooring add sophistication throughout. Both bathrooms are finished with mosaic tile floors, premium vanities, and upgraded fixtures. The spacious den is ideal for a formal dining area, home office, or potential third bedroom, offering versatility to suit any lifestyle. Additional features include a fully upgraded central vacuum system, generous closet space, and one parking spot and one locker. This residence is perfect for downsizers or those seeking a turnkey, maintenance-free lifestyle in one of Vaughans most desirable communities just steps from shopping, dining, transit, and major highways. (id:60626)
Royal LePage Premium One Realty
2903 Leigh Rd
Langford, British Columbia
THE VALUE OF THIS PROPERTY LIES IN ITS CORNERSTONE LOCATION AS A LAND ASSEMBLY PROJECT. IN THE MEANTIME IT COULD BE RENTED ON A MONTH TO MONTH BASIS TO COVER SOME OF THE HOLDING COSTS THROUGHOUT THE DEVELOPMENT PROCESS. NOTE: ROAD ACCESS IS AVAILABLE FROM BOTH LEIGH RD. & DUNFORD AVENUE. (id:60626)
Sutton Group West Coast Realty
7 - 15 Hilton Lane
Meaford, Ontario
**New Construction - Possession Mid 2025**\r\n\r\nWelcome to a vibrant golfing community in Meaford, just 5 minutes from Georgian Bay. Access to the golf course by cart paths and even bring your seasonal golf cart home with you at the end of your game. These carts are available for rental for seasonal rental, by the homeowner, from the Golf Course. These detached homes back onto a scenic Meaford Golf Course and offer luxurious features and outstanding, elevated views:\r\n\r\n**Main Floor:** 10 ft. ceilings, 8 ft. high interior doors, smooth ceilings, pot lights, wrought iron pickets on the front porch, 5 in. baseboards, and 2 3/4 in. casing.\r\n**Kitchen:** Extended cabinets and island with breakfast counter.\r\n**Primary Ensuite: ** frameless glass shower enclosure.\r\n**Basement:** 9 ft. ceilings, rough-in for heated floors and 3 piece bathroom included in standard listing. POTENTIAL for in-law suite if approved prior to construction commencing.\r\n**Additional Features:** 200 AMP BBQ gas line, central air conditioning, garage door opener, and a quick charge electric vehicle outlet.\r\n\r\n**Buyer Perks:**\r\n- Freehold homes located on a private, paved, condominium road located within Meaford Golf Course.\r\n- Choose your interior finishes at our design studio. The sooner you purchase, the more options you have to select from.\r\n- Common Elements fee of $103.74/month covers condominium insurance, maintenance fees, street lighting and street snow removal, POTL property taxes and storm water maintenance fees.\r\n- Condominium fee of $109.17/month covers admin and property management fees, reserve fund, director insurance, sanitary sewer and retaining wall maintenance.\r\n\r\n**Extras:**\r\n- Agreement to be written on builder's offer forms.\r\n- Unit to be built, so assessment value and property taxes are not yet determined.\r\n- Mail delivered by community mailbox at entrance to subdivision. (id:60626)
Ara Real Estate Brokerage Ltd.
1157 Keefer Street
Vancouver, British Columbia
Discover the perfect blend of modern comfort and urban convenience in this brand-new, cozy 3-bedroom rear half duplex. Nestled in the historic Strathcona neighborhood, directly across from Admiral Seymour Elementary, this home offers a surprisingly quiet setting. Enjoy the comfort of air conditioned home with radiant floor heating. 4 craw spaces for all your storage need. Balconies on the top 2 floors enjoys the mountain view. Its prime location puts you just a 5-minute drive or 10-minute bike ride from downtown, with diverse supermarkets, vibrant restaurants, popular breweries, and charming cafes all within minutes - making it ideal for a bike-friendly lifestyle. Peace of mind is assured with a 2-5-10 New Home Warranty. (id:60626)
RE/MAX Crest Realty
4 Idlewood Drive
Springwater, Ontario
**OPEN HOUSE SUNDAY JULY 27 FROM 1-3pm** Welcome To 4 Idlewood Drive. Nestled On This Beautifully Treed And Landscaped 1.6 Acre Lot In One Of Simcoe's Most Sought-After Communities. This All-Brick Home Offers The Perfect Blend Of Privacy, Elegance, And Space For The Whole Family. With Skylights Throughout, This Property Is Flooded With Natural Light. With A Total Of 3476.77 Finished Sqft. The Main Level Features A Cozy Living Room And Family Room With Wood Burning Fireplace, Chef Like Eat- In Kitchen With Built In Appliances And Upgraded Granite Countertops, Oversized Formal Dining Room, 2 main floor Washrooms, Generously Sized Laundry And Mud Room Area With Garage, Front And Backyard Access. The Upper Level Boasts 4 Bedrooms 2 Bathroom, An Upgraded 4 Piece Washroom With Standalone Tub And Glass Walk- In Shower. The Lower Level Features In Law Suite Potential With Its Own Kitchenette, Bedroom, Washroom And Separate Laundry. Enjoy The Serenity Of Your Landscaped Backyard With A Brand New Deck And Gazebo Perfect For Entertaining. Just Minutes From Barrie, Enjoy The Peace Of Country Living With The Convenience Of Nearby City Amenities. Recent Upgrades Include: New Roof And Eaves Troughs 2021. New Windows 2021 (Warranty Until 2046). New A/C 2023. New Furnace 2020. New Deck 2024. New Garage Door Openers 2019. In Ground Sprinkler System And More! (id:60626)
RE/MAX Hallmark Chay Realty
18950 Ford Road
Pitt Meadows, British Columbia
Bsmt Entry HOME on a 7203 Sq Ft LOT Boasts 5 BEDS, 3 Baths, DBL Garage with a LOTS of EXTRA Parking Space for RV or extended Family ! The best of Both worlds with REAL Wood FIREPLACE Up & Gas one Down. HARDWOOD Floors, Laminate & TILE throughout. Bonus Summer Kitchen with 2 Beds Down for the In-Laws. Newer High Efficiency FURNACE ,Mature Landscaping including Large producing FIG Tree! All this Conveniently LOCATED within WALKING distance to Schools, Shopping, Recreation Center, West Coast Express, Craft Brewery & MORE! Short distance to NATURES Playground & Pitt Polder SCENIC Dyke Trail's. A Commuters DREAM within MINUTES to GE Bridge & & HWY's. (id:60626)
Sutton Group-West Coast Realty
87 Richardson Drive
Aurora, Ontario
Welcome to 87 Richardson - A Lovely Home with a Beautiful Backyard in the Heart of Aurora. Worry-free Durable No-Stain Composite Decking front and back! Lot size 50 x150. Beautiful backyard Featuring an Apple Tree, Cherry Tree and a pretty 10 x10 Garden shed. Three Bedrooms and 1 Bath on the Main Floor. The Third Bedroom is presently being used as an Office. Footprint 1356 sq ft not including front and back decks. Approximately 850 sq ft finished in the Lower Level. Main Floor also features a Renovated Kitchen, Combined Dining/Living Room with walk-out to your Backyard Deck. Primary Bedroom also has a Walk-Out. Enjoy the Family Room with a Fireplace on the Lower Level. The Lower Level also features a Work-Out Area, Laundry Room, 3 Pc bath and Storage including a Work Bench. Please view the Photos & Virtual Tour ! A Pleasure to Show! (id:60626)
Royal LePage Your Community Realty
Ph2804 - 1510 Riverside Drive
Ottawa, Ontario
PENTHOUSE. One of a kind opportunity perfect for those seeking the very best in RESORT-STYLE urban living. Originally combined at construction as unit 2803/2804. UNIQUE ONE OF A KIND. 3 BEDROOMS, 3 FULL BATHS + DEN+ PRIVATE SAUNA. 2531 SQFT incl. 2 balconies. Elevated Luxury Living Awaits - An Exclusive Penthouse for the Distinguished Buyer at Ottawa's Iconic RIVIERA Gated Community Estate. Upgraded custom multi-colour, state of the art lighting throughout every room making it a landmark that's eye catching from afar. Exceptional unique layout. Spacious entertainment size living room, a separate formal entertainment size dining room w/rich herringbone flooring.. Ultimate relaxation in your own private in-house sauna & jacuzzi tub. Designed for elegance and privacy, the penthouse also features 2 Separate entrances. Breathtaking, unobstructed City views from two private balconies. Experience true turnkey living with a series of upgrades, including recent air conditioning system, heating systems throughout every room, and fresh elegant paintwork. For convenience, the property includes two side-by-side parking spaces + a storage locker. Residents of the Riviera Estate enjoy unparalleled amenities, including a fully equipped clubhouse with both indoor and outdoor pools, hot tub, four tennis courts, squash court, a fully equipped fitness center, multiple saunas, games room, theatre room, craft room, library, dancing area for fun evenings, BBQ areas, beautifully landscaped walking paths with waterfall, and multiple event centers and even a car wash! Upon entering the main floor, to your left is the Salon Riviera w/entertainment area + a library. A convenient restroom is near Salon Riviera in the hallway. Security concierge services are provided 24/7, ensuring peace of mind within this private, gated community. Offering a rare combination of luxury, lifestyle, location, this penthouse is the only one of its size. A one of a kind opportunity in Ottawa's R.E. market. (id:60626)
Century 21 Action Power Team Ltd.
Solid Rock Realty
1012 - 220 Missinnihe Way
Mississauga, Ontario
Welcome to the Brightwater II in Port Credit Waterfront Community! 2 Beds + Den with 985 sf interior plus 284 sf for 2 Balconies. Sunny South Facing Lake View Unit at the Fabulous Brightwater! Relax in the sunfilled Suite, Living room & Kitchen with the beautiful unobstructed Lake and City view. The Modern Kitchen Is Equipped With A Built-in Fridge, Dishwasher, Stainless Steel OTR Microwave, And Stove. Steps To The Waterfront Trail With Breathtaking Views of Lake Ontario Luxury Resort Style Living In The Heart Of Port Credit, Close To Highways, Shopping & Dining, Waterfront Trails, Minutes To GO Train & Public Transit System. Residence Will Benefit From A Community Shuttle Bus To The GO Train Station. BMO, Farm Boy, LCBO right in the community!Extras: (id:60626)
Home Standards Brickstone Realty
724 25 Avenue Nw
Calgary, Alberta
DESIGN + LOCATION + LUXURY | Are you ready to elevate your living experience? Introducing The Prestige, an award-winning home that recently won the 2024 Cube Award, solidifying its place as a masterpiece and a testament to its unparalleled design and craftsmanship. This stunning semi-detached residence in the heart of Mount Pleasant is truly a dream come true! Just steps away from Confederation Park, this property is nestled on a quiet, tree-lined street in the prestigious community of Mount Pleasant. Designed by Midnight Design Studio and brought to life by Exquisite Homes, this masterpiece is unapologetically modern, boasting over 3,200 sq. ft. of luxurious living space. From the sleek architectural design to the flawless high-end finishes, no detail has been overlooked.Highlights of this home include a unique loft space, perfect for entertaining, with a dry bar, a 2-piece bathroom, and jaw-dropping views of the city skyline and Confederation Park. The Montigo DRL60 linear gas fireplace takes center stage in the living room, framed by a dramatic Venetian plaster feature wall. Durabuilt triple-pane windows increase energy efficiency and mitigate heat loss effectively. The chef’s kitchen is a true showstopper, featuring built-in Dacor appliances, a gas range, quartz waterfall countertops, slim shaker plywood cabinets extending to the ceiling, and a quartz backsplash that exudes sophistication. Designer fixtures and glamorous finishes are everywhere, from luxury black fixtures with striking gold accents to decorative lighting that makes every corner glow. White oak railings highlight the premium feel of the home.The primary ensuite is a haven of relaxation, with heated floors and magazine-worthy Schluter system tile work. The primary bedroom doesn’t disappoint either, boasting a custom feature wall and two separate his-and-her walk-in closets, creating a chic ambiance.That’s not all; there’s even more to fall in love with. This home offers two primary bedrooms, each with walk-in closets and luxurious ensuite bathrooms. Additional features include hydronic heating roughed into the basement for ultimate comfort, a steam shower roughed into the basement, A/C included, a 42-inch entry door, built-in entertainment units, Goodfellow San Marino hardwood floors with a thick wear layer for lifelong durability, a double detached garage, and an exterior that commands attention with Newtech, Sagiper, stucco, and stone finishes for maximum curb appeal.Located just minutes from public transportation, the Mount Pleasant Arts Centre, schools, and recreational amenities like tennis courts and a skating rink, this home truly has it all. Perfect for families who want the best of modern living in an unbeatable location. Don’t compromise; you deserve a home that checks every box. (id:60626)
4th Street Holdings Ltd.
1163 Elk Street
Penticton, British Columbia
Experience modern elegance in this 3,131 sqft home in the sought-after Ridge development, offering stunning Skaha Lake views. The main floor features 3 bedrooms, including a primary suite with a walk-in closet and ensuite, plus an open-concept kitchen, living area, and patio—perfect for entertaining.High-end finishes include engineered hardwood, quartz countertops, custom cabinetry, and a premium appliance package with a gas range. The lower level adds 2 bedrooms, a full bath, and a spacious rec room. A private 1-bedroom legal suite with its own entrance, laundry, patio, and full Samsung appliance package provides excellent rental or in-law potential. Enjoy smart design with a double garage, mudroom, walk-through pantry, and built-in video surveillance. Stylish, functional, and income-ready—this home checks every box. (id:60626)
RE/MAX Penticton Realty
Century 21 Coastal Realty Ltd.



