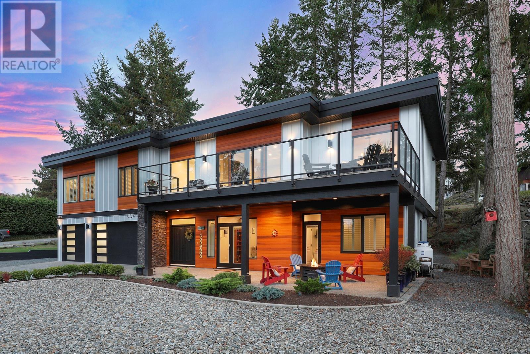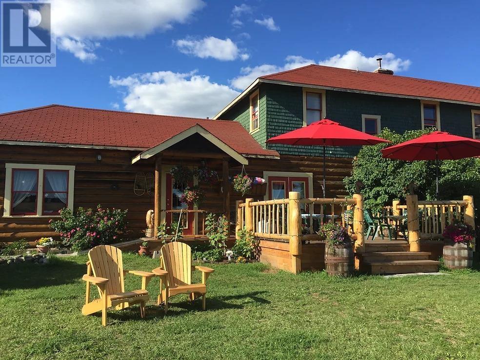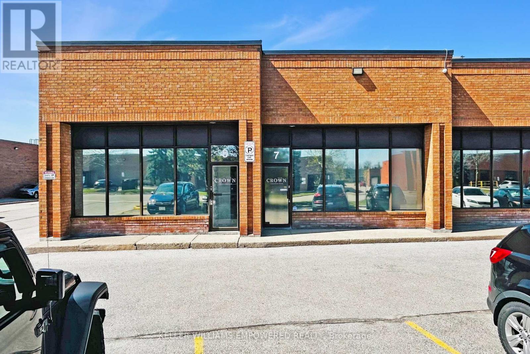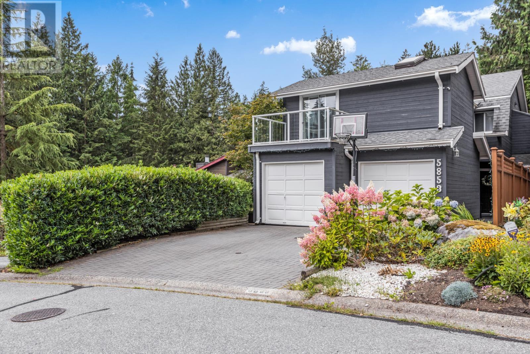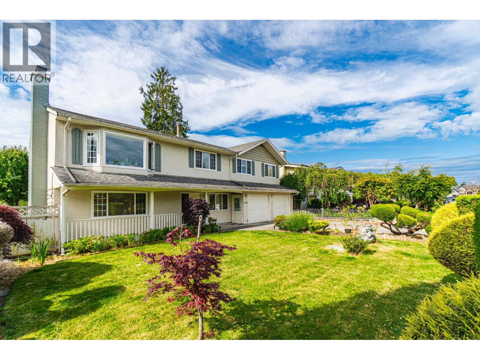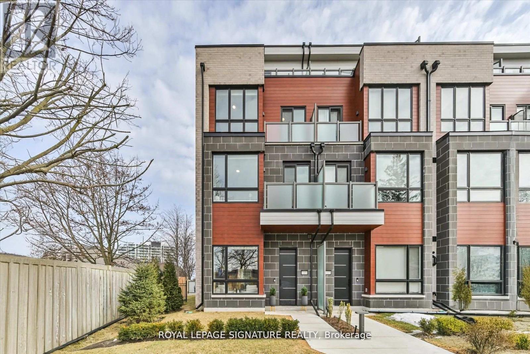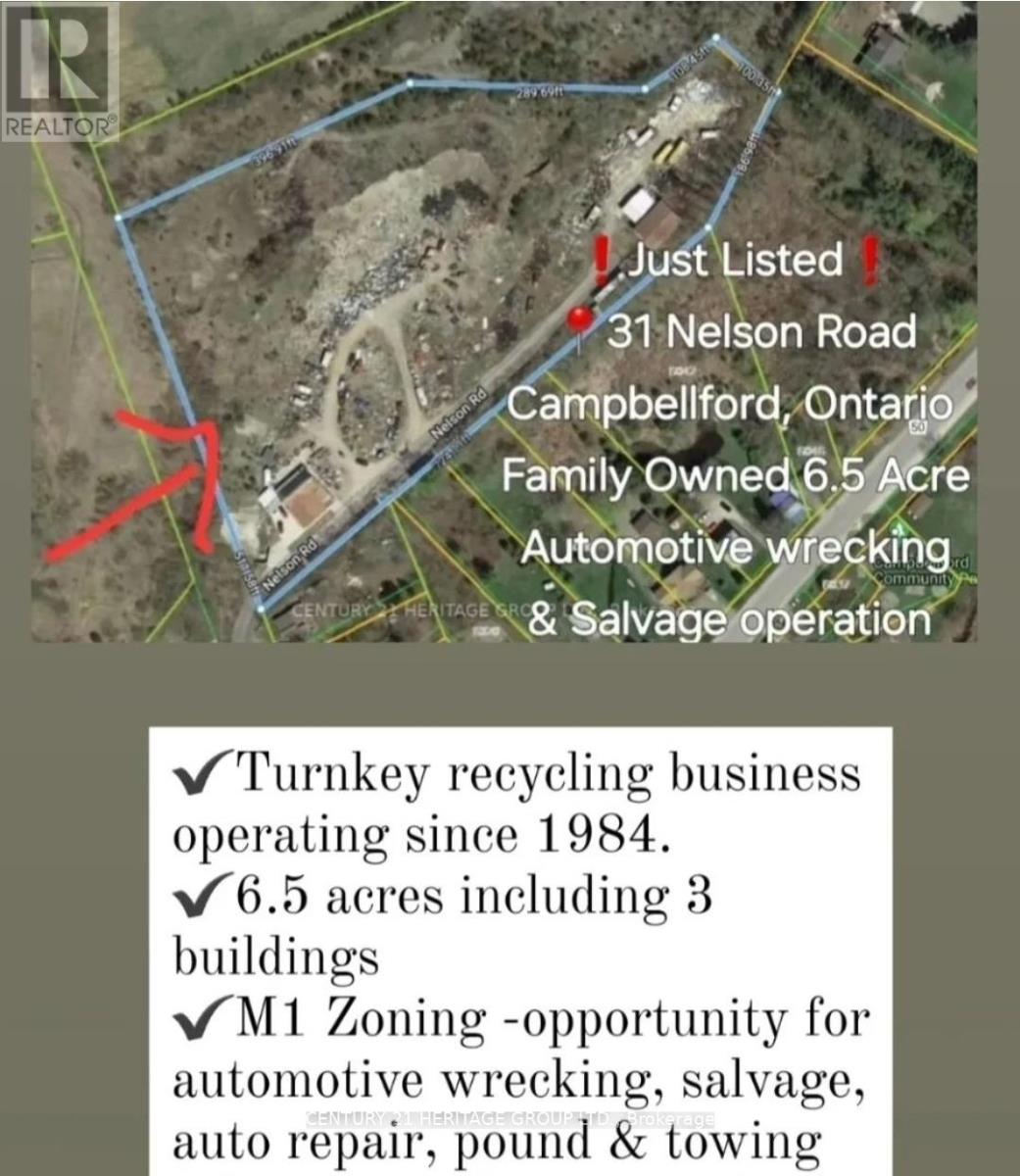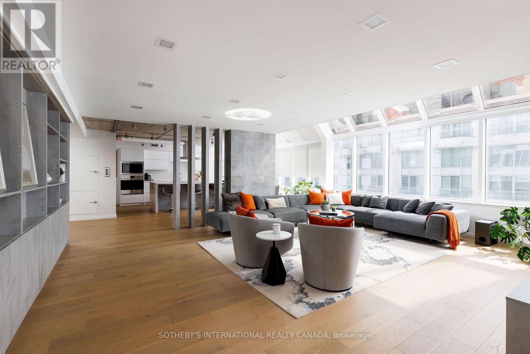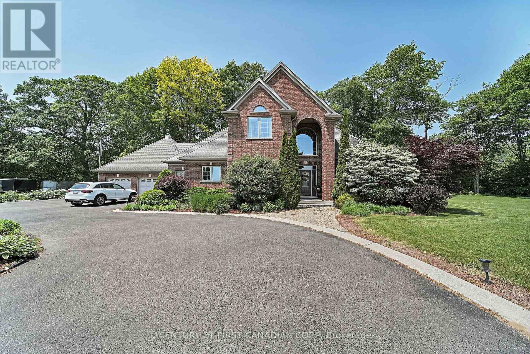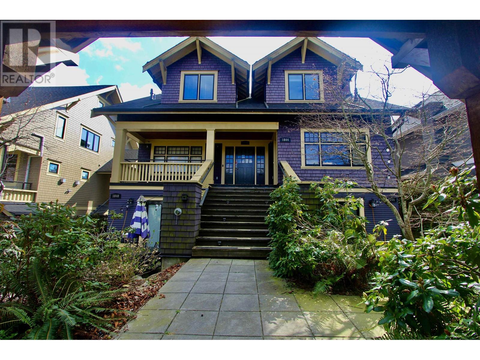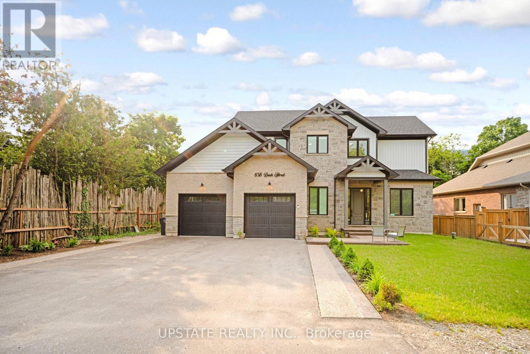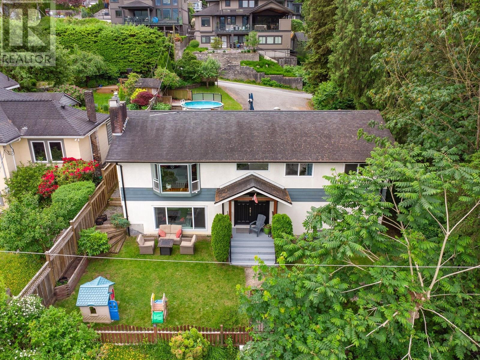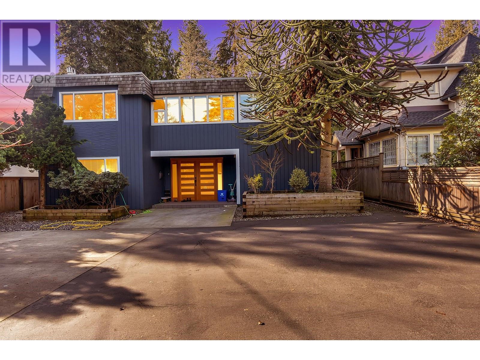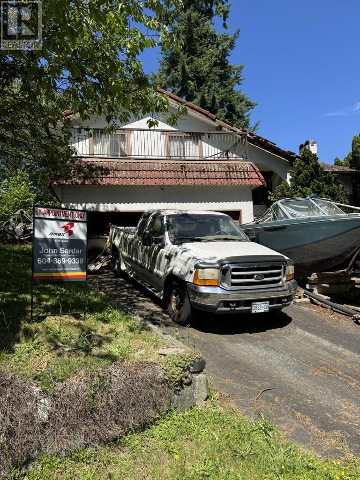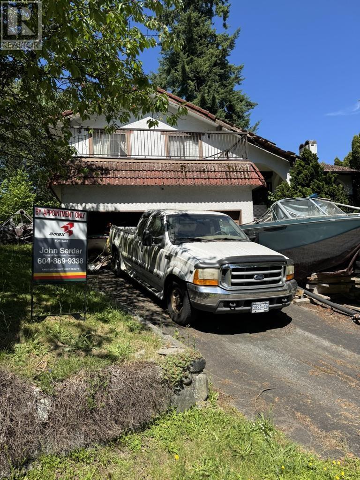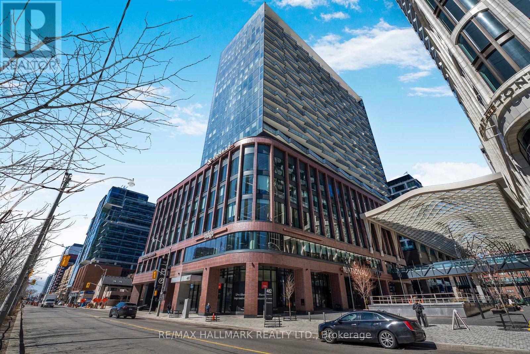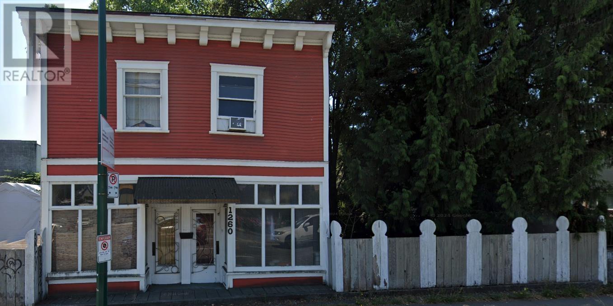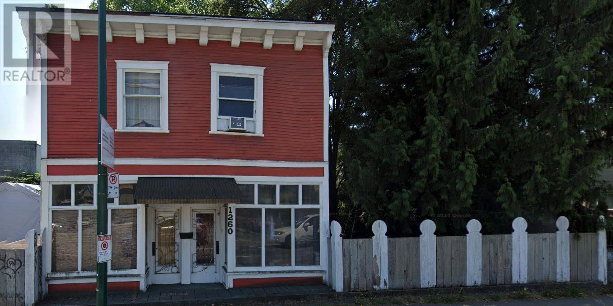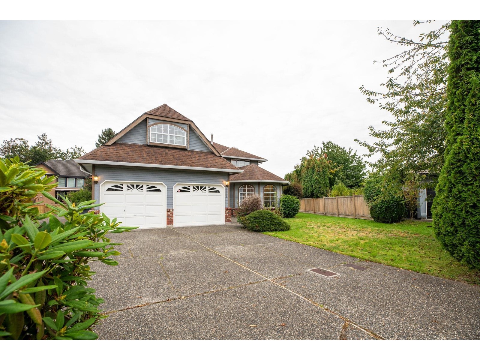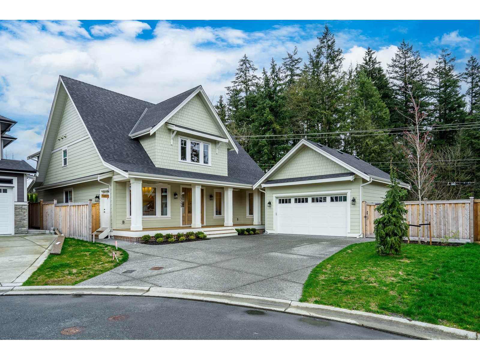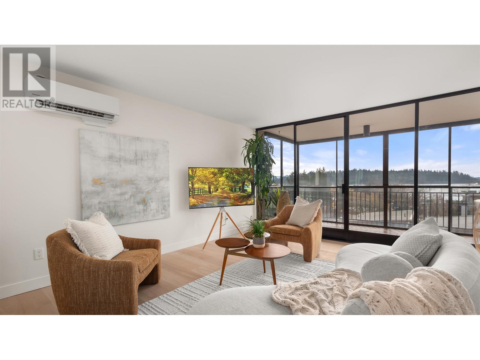1929 Sea Otter Pl
Nanoose Bay, British Columbia
Perched on a quiet cul-de-sac of Sea Otter Place, this striking West Coast contemporary home combines refined modern design with breathtaking ocean views. Built in 2018 by Glazier Construction, the home showcases high-end finishes and thoughtful architecture, offering a perfect balance of sophistication and relaxed coastal living. A standout feature is the spacious 2-bedroom suite on the entry level, each bedroom with its own ensuite, private laundry, and separate patio—an ideal setup for visiting family or a B&B opportunity. Upstairs, the main living area offers open-concept layout, featuring an oversized gourmet kitchen, a walk-in pantry and three oversized bedrooms. The primary suite offers a spa-inspired ensuite and an expansive walk-in closet. A 3-car garage provides ample room for storage and outside room for the RV or boat. (id:60626)
Royal LePage Parksville-Qualicum Beach Realty (Pk)
Royal LePage Parksville-Qualicum Beach Realty (Qu)
1080 Stack Valley Road
Williams Lake, British Columbia
Here's your rare opportunity to own the Historic Chilcotin Lodge, a true piece of British Columbia's rich history and an iconic landmark in the heart of the Chilcotin region. This charming lodge offers a bland of classic Canadian and modern amenities, making it the perfect property for those looking to invest in a unique business opportunity or simply own a piece of BC's heritage. The Lodge has a 1-bedroom suite for workers or managers and 10 elegantly appointed rooms. Outside you will find a 40'X26' 2-Storey garage with a mezzanine with access provided by an electric lift as well with its power doors. There has been new metal. roofs installed on the 1.odge and other buildings. There are 7 RV sites that all have water and 15-amp power. There is an onsite fully licensed restaurant that offers breakfast and dinner. (id:60626)
RE/MAX Kelowna
7 & 8 - 60 Marycroft Avenue
Vaughan, Ontario
200-Amp Service. 15'10" Clear Height. Large Warehouse With 5 Bright Office Spaces, Kitchenette Area, Boardroom, And Storage Room. Three 2-Piece Washrooms. Office Is Equipped With Air Conditioning. Warehouse Is Equipped With 2 Heaters, 1 Man Door. Close To 400 Series Highways. Office 1 (4.85M X 3.61M), Office 2 (3.63M X 3.35M), Office 3 (3.63M X 3.33M), Office 4 (3.66M X 2.49M), Office 5 (4.85M X 6.96M), Boardroom(3.66M X6.07M), Loft (6.12M X 7.72M). Tenant currently on net lease with $20.50 per square foot until Oct 1, 2025 and then $21.00 for remainder of term plus TMI. HVAC 2023. SIX parking spaces. (id:60626)
Keller Williams Empowered Realty
5853 Grousewoods Crescent
North Vancouver, British Columbia
This beautiful 4-bed, 3.5-bath home offers over 2,800 sqft of comfortable living across three levels. The open-concept main floor features a fully renovated kitchen with quartz counters and stainless steel appliances, flowing into a bright living/dining area with hardwood floors and a cozy gas fireplace. Step outside to a large covered deck with a built-in hot tub - perfect for year-round use. Upstairs boasts 4 bedrooms, including a spacious primary suite with a skylit sitting area, gas fireplace, and 5-piece ensuite. The lower level includes a rec room/flex space, full bath, and separate entrance for suite potential. Enjoy a double garage, sunny west-facing yard, and a quiet location near trails, skiing, and top schools. (id:60626)
RE/MAX Crest Realty
5580 Chemainus Drive
Richmond, British Columbia
Beautifully Maintained 2-Level Detached Home in Prestigious West Richmond. Situated on one of the most picturesque streets in West Richmond, this well-kept 2-level detached home sits on a generous 70' x 100' (7,000 sq.ft.) lot with a sunny south-facing backyard. Nestled in a quiet, established neighborhood with no ditches or overhead power lines, the property offers both charm and modern comfort. Extensively renovated in 2020, the upper level features 3 spacious bedrooms, including a huge master suite with a luxurious ensuite bathroom. The lower level offers two self-contained 1-bedroom suites, each with separate entrances-perfect for rental income. Conveniently located close to shopping Centre, top-rated schools, and public transit. Easy to show! Open house: July 4, Fri, 1-3PM (id:60626)
RE/MAX Westcoast
115 High Street W
Mississauga, Ontario
Luxury Living in the Heart of Port Credit. Welcome to the sought-after Catamaran Model, the largest in this exclusive community, offering over 3,400 sq. ft. of thoughtfully designed living space. This end-unit townhome features a private elevator providing seamless access to all five levels, making it ideal for multi-generational families or those seeking luxury with convenience. At the top, an expansive rooftop terrace provides the perfect setting to unwind and enjoy breathtaking sunset views over Lake Ontario. The enclosed porch with a gas line for BBQ adds even more outdoor entertaining space. Inside, the main floor impresses with 10-ft ceilings, a grand great room with a fireplace, and an elegant dining space. The chefs kitchen features thick-cut countertops, a farmhouse sink, a full-sized pantry, custom pull-out drawers, and a gas stove connection upgrade. The primary suite is a private retreat with a custom dressing room, spa-like ensuite with a soaker tub, and ample space to relax. Three additional bedrooms, a home office, and a fully finished lower level with an additional full bathroom complete this exceptional layout. Luxury upgrades include a geothermal heating system, motorized awnings on the terrace and porch, custom built-ins, pocket doors, and an upgraded fireplace surround with stone and tile finishing. Located steps from grocery stores, medical offices, banks, and restaurants, yet offering the privacy of a fenced yard and access to scenic waterfront trails. Residents enjoy exclusive access to The Shores premium amenities, including an indoor pool, gym, golf simulator, library, party room, and meeting room. A rare opportunity to own an exceptional luxury townhome in the heart of Port Credit. Book your private tour today. (id:60626)
Royal LePage Signature Realty
31 Nelson Road
Trent Hills, Ontario
Family owned and operate 6.5 Acre home with potential for development or continue the recycling and salvage operation. This turnkey recycling business has been servicing Northumberland region since 1984. Property has 6.5 Acres with 3 buildings totaling approx 7,000 of covered sq ft, M1 Zoning (recycling uses) great opportunity for new home or automotive wrecking, salvage, auto repair, pound and towing users. Resdential home on property can be used as rental income or converted into office space. 100 ton weight scale, 5,000 lb indoor scale, Hitachi 220 excavator, 8000 lb forklift, 6000 lb forklift, 160 ton capacity scrap presser, 170 New Holland skid steer, Ford f-350 tow truck many more items included in retirement sale. **EXTRAS** Vendor will train and show trade secrets upon completion for 2 weeks. Sale of land 6.5 Acres with Multiple Structies. only recycling yard within 40-50 KM . Seller lives on property in the home. Do not approach property without appointment. (id:60626)
Century 21 Heritage Group Ltd.
Ph 912 - 82 Lombard Street
Toronto, Ontario
2-storey Penthouse Loft w/ massive private rooftop terrace. Flexible 3 bed + den or 2 bed + 2 fab offices. Approx. 2,900 sf of indoor living at unmatched $689/sf. Industrial-chic renovation w/ wide-plank oak floors, vaulted, concrete, and smooth finished ceilings, skylit 2-storey dining, deluxe kitchen with island seating, wine bar. Custom built-ins, designer rope lighting on stairs and ceiling trim. Primary suite has 5-pc ensuite + 2 walk-in closets. Full laundry rm, huge in-suite storage locker. Smart Home System. Boutique 16-suite building, 2 units/floor. Steps to King East dining, St. Lawrence Market, design shops, St. James Park, TTC, easy access to Lakeshore, QEW and DVP. Once-in-a-lifetime penthouse ready for a sensational summer in the city! (id:60626)
Sotheby's International Realty Canada
42580 Roberts Line
Central Elgin, Ontario
Location! Location! Location! This quaint 1.4 acre country estate is 5 minutes away from the Port Stanley Beach and all amenities with a quick commute to St.Thomas and easy drive to London. Many improvements done to this well built custom brick 3 bedroom, 2.5 bathroom home that features a circular paved driveway, professionally landscaped and over-sized insulated 2-car garage with separate entrance to the basement. The main floor boasts an impressive open concept design with new engineered HW flooring (2022) in the living room & family room separated by a double-sided gas fireplace. Also there is a formal dining room, a kitchen with granite counter tops, back-splash, under-cabinet lighting, stainless steel appliances (2022), an island that seats 4, breakfast nook, pantry & accent lighting. Ideally located next to the kitchen is a separate entrance with ceramic tile floors, a coat closet and 2-piece bathroom with new washer and dryer (2022). The family room has sliding doors that lead to a newly constructed covered patio (2023) with lights, fans, heater and speakers that is great for entertaining. The primary bedroom is also conveniently located on the main floor that includes a 5 piece ensuite with heated ceramic tile flooring, jetted tub, tiled shower, walk-in closet and access to the covered patio. Heading up to the second level, you will find a newly added stair lift (2023), a loft for an office space and 2 more large bedrooms with new engineered HW flooring (2022) and a Jack n Jill 4-piece bathroom. The lower level with separate garage backdoor walk up has been drywalled with electrical and flooring done (2025) creating a granny/in-law suite that potentially includes 3 bedrooms, rec room, 3 piece washroom and kitchen. This adds exceptional value once the work is finished by the new Buyers. In addition to a gazebo with hydro, there is a custom built fire-pit in the backyard (2023). The home comes with a Generac generator, water filtration system & central vacuum! (id:60626)
Royal LePage Triland Realty
1842 W 12th Avenue
Vancouver, British Columbia
Welcome to "Heritage on 12th"! This spacious 3 bedroom/ 2.5 bath boasts 9 ft. ceilings on the main floor and vaulted ceilings upstairs in the bedrooms with skylights. Windows facing North, East & South give plenty of light. Miele gas cooktop and oven in the spacious gourmet kitchen. Open floorpan is ideal for entertaining. Beautiful mahogany hardwood floors, sumptuous spa like bathrooms. Efficient tankless hot water heating system, radiant in floor heating, 2 private outdoor patios including a front porch verandah for lounging. Walking distance to Van Lawn Tennis club, South Granville shopping/ restaurants, and minutes to downtown. Shaughnessy & Kitsilano High catchment area. Next showing Sunday 29 June- Open House: 2:30 - 4:00 pm (id:60626)
Heller Murch Realty
656 Bush Street
Caledon, Ontario
This stunning custom-built home in the charming hamlet of Belfountain offers 2,831 sq ft of luxurious living space with 4 bedrooms and 5 washrooms, blending timeless design with modern elegance. The thoughtfully laid-out main floor features a primary suite, soaring 10 ft. ceilings, and an open-concept layout ideal for both family living and entertaining. The chef-inspired kitchen boasts premium stainless steel appliances, a chic backsplash, and ample cabinetry, while the separate family room provides a warm and inviting atmosphere with a gas fireplace and hardwood flooring. Upstairs, generously sized bedrooms each feature private en suites, complemented by 9 ft. ceilings and high-end finishes throughout. The basement offers additional potential with 9 ft. ceilings, and the 200 AMP electrical service ensures modern functionality. Paved concrete at the front and back. Set on a picturesque lot, this home is minutes from year-round recreational destinations, including Caledon Ski Club, Forks of the Credit Provincial Park, and Belfountain Conservation Area. Perfect for those seeking luxury, comfort, and natural beauty in a tranquil setting, this exceptional residence is a rare opportunity in one of Caledon's most desirable communities. Dont miss your chance to own this beautifully crafted home. Schedule a viewing today. (id:60626)
Upstate Realty Inc.
2317 St George Street
Port Moody, British Columbia
Rare opportunity in the heart of Port Moody! A rarely available 66' x 132' (8,707 sqft) lot that meets the new provincial zoning regulations for 4 to 6 units, offering incredible potential for builders, investors, or homeowners looking to redevelop. The existing home features 5 bedrooms and 3 bathrooms, including a self-contained suite with a separate entrance, perfect for rental income or extended family. Enjoy mountain and inlet views from this prime located property, just steps from all levels of schools, shopping, restaurants, Rocky Point Park, Brewers Row, the SkyTrain, and West Coast Express. Loads of potential whether you choose to live, invest, or build. (id:60626)
Royal LePage Sterling Realty
2505 William Avenue
North Vancouver, British Columbia
This beautifully renovated 5-bedroom, 3-bathroom home offers over 2,600 sq.ft. of open-concept living space.The chef´s kitchen features high-end appliances, quartz countertops, & custom maple cabinetry, while the bathrooms have been fully updated.The home boasts oak hardwood floors, recessed LED lighting & cozy gas fireplaces throughout.Enjoy the private west-facing backyard with a new cedar deck and pergola, perfect for relaxing or entertaining.Set on a 7,500 sq.ft.Lot in a family neighborhood,this home is within walking distance to schools, parks & Lynn Valley Centre.With a new roof, workshop, & custom landscaping, this home offers luxury & easy access to HWY1.Currently rented for $7,000 per month, it´s an excellent investment opportunity. (id:60626)
Royal LePage Sussex
1675 136 Street
Surrey, British Columbia
Situated on a generous 10,800 sq ft lot in desirable South Surrey, this beautifully renovated home offers 8 bedrooms, 5 bathrooms, and 2 separate rental suites-perfect for extended family or mortgage helpers. The main level features a bright, open living space with soaring vaulted ceilings and new laminate flooring throughout. The modern kitchen boasts a large island ideal for entertaining. Enjoy a massive fenced backyard with mature trees providing shade and privacy. With a 2-car garage and ample pad parking, there's room for everyone. Conveniently located just off North Bluff Road, you're minutes from Semiahmoo Shopping Centre, White Rock Pier, Crescent and Centennial Parks. It is in the catchments for Shepherd Elementary & Elgin Park Secondary. (id:60626)
Exp Realty
6533 Parkdale Drive
Burnaby, British Columbia
This home is a tear down, sold "AS IS" "WHERE IS" with all its faults, if any. It is LAND VALUE only. The property is in a prime location, is 12,181 SQ FT and backs onto Sumas Park. It is flat as you approach the 121.36 FT at the back and along the south side throughout the length of 148 FT. Beautiful site for the person with vision and desiring to build 4 separate strata units in a gorgeous private setting. Nothing like it. If you would like to walk the property, please contact listing agent. DBL EXP: R3013050 (id:60626)
Amex Broadway West Realty
6533 Parkdale Drive
Burnaby, British Columbia
This home is a tear down - SOLD "AS IS - WHERE IS" condition with all its faults, if any. LAND VALUE ONLYT. Beautiful piece of property at 12,181 SQFT. You can build 4 large separate units. Under R1 small scale multi-unit housing district. There is a very large flat bench where building will be easy. There rear is 121.36 FT and backs onto Sumas Park, South side is 148 FT. Frontage on cul-de-sacs is only 41.17 FT but fans out into a huge flat building site.. See site plan provided. MUST SEE! To walk the property, please contact listing agent. DBL EXP: R3013053 (id:60626)
Amex Broadway West Realty
45 Pullman Road
Vaughan, Ontario
Stunning Home With Inground Swimming Pool Nestled In Heigh Demand Patterson Neighborhood! Welcome Home To 45 Pullman Rd, A Model Home Offering 4,500 Sq Ft Living Space (3,050 Sq Ft Above Grade Space) & Desirable Features! Spectacular 4+2 Bedroom & 5-Bathroom Home Nestled On A Premium Corner Lot On A Quiet Street With South West Exposure! Filled With Natural Light, This Family Home Features 4 Oversized Bedrooms Plus A Large Den With Built-In Bench & 3 Full Baths On 2nd Floor; Large Main Floor Living Room Or 5th Bedroom Above Grade; Excellent Layout; 9 Ft Ceilings On Main; Gourmet Kitchen With Granite Countertops, Centre Island, Stainless Steel Appliances, Eat-In Area Overlooking Family Room & With Walk Out To Swimming Pool & Patio, Large Family Room With Gas Fireplace, Elegant Dining Room Set For Great Celebrations; Grand Living Room Or 5th Above Grade Bedroom With Double Door Entrance & Large Windows; Inviting Foyer With Double Entry Doors; Mudroom, Main Floor Laundry & Access To Garage; Primary Retreat Offering 5-Pc Spa-Like Ensuite; 3 Full Bathrooms On 2nd Floor! Finished Basement With Large Open Concept Living Room, Rec Area, One Bedroom, 3-Pc Bath, And A Full Kitchen Featuring Quartz Countertops, Centre Island, Stainless Steel Appliances! Enjoy & Entertain In Your Own Backyard Oasis Featuring Inground Salt Water Heated Swimming Pool [2022], Luxurious Stone Patio, Gazebo & Garden Shed! Landscaped Grounds With Extended Interlock On Driveway and Around The Property Parks 8 Cars Total! Quality Upgrades, Great Features, Swimming Pool Yes, Its All Here At 45 Pullman Rd For You! It Comes With Fibre Glass Pool Of 12Ft x 24Ft Size (Permit, Vacuum, Net And Cover Are Included). Just Bring Your Furniture & Move In! See 3D! (id:60626)
Royal LePage Your Community Realty
516 - 480 Front Street W
Toronto, Ontario
Step into luxury with this brand-new, never-lived-in two-storey suite at Tridels iconic The Well Classic Series II. Spanning 1,394 square feet, this thoughtfully designed residence features two spacious bedrooms, each with its own upscale ensuite bathroom. The expansive primary suite runs the full width of the unit and includes a generous closet, a walk-in closet, and a spa-inspired ensuite with a double vanity, a glass-enclosed shower, and sleek porcelain tile flooring.The kitchen is a true showpiece, designed for the modern chef and outfitted with premium Miele appliances, engineered quartz countertops, and rich dark wood composite cabinetry. The open-concept living and dining areas strike a perfect balance between elegance and functionality, ideal for entertaining or unwinding in style.Step outside to a private 240 square foot terrace complete with a BBQ gas hookup, water connection, and professionally landscaped garden. The outdoor space is fully maintained by the buildings dedicated service team and enhanced with an automated irrigation system, ensuring a hassle-free lifestyle.This residence isnt just a place to liveits a refined statement of design, comfort, and sophistication. (Recent upgrades, including custom roller blinds and built-in closet organizersadding both style and functionality) (id:60626)
RE/MAX Hallmark Realty Ltd.
1260 E 12th Avenue
Vancouver, British Columbia
Attention Developers, Investors and Builders, located on the South West Corner of Clark Drive and East 12th Jovi Realty presents a 6300+sqft lot ready for your ideas. Currently tenanted month to month. Great multiplex site and also part of the Broadway plan allowing up to 12 storey under MRTD and 4 FSR for a Purpose Built Rental building and upto 6 storey and 2.7FSR under MRTA. Great location on a major arterial street, minutes from VCC, Commercial Drive and the DT core. (id:60626)
Jovi Realty Inc.
1260 E 12th Avenue
Vancouver, British Columbia
Attention Developers, Investors and Builders, located on the South West Corner of Clark Drive and East 12th Jovi Realty presents a 6300+sqft lot ready for your ideas. Currently tenanted month to month. Great multiplex site and also part of the Broadway plan allowing up to 12 storey under MRTD and 4 FSR for a Purpose Built Rental building and upto 6 storey and 2.7FSR under MRTA. Great location on a major arterial street, minutes from VCC, Commercial Drive and the DT core. (id:60626)
Jovi Realty Inc.
14370 83 Avenue
Surrey, British Columbia
Beautifully kept, clean and updated home sitting on a 1/4 acre lot offering the perfect blend of privacy and family living in the sought after Brookside neighbourhood. Lived in by the same family for 35 years, this home features a spacious layout, a formal living and dining area, 12 to 16 foot ceiling heights, 5 generous sized bedrooms, and a large kitchen that's perfect for entertaining guests. Well cared for throughout the years with many updates including: new kitchen appliances, floors, roof and furnace. Walking distance to Brookside Elementary School, Enver Creek Secondary and Bear Creek Park with many shops and amenities near by. Located in a and quiet private cul-de-sac setting, this 1/4 acre lot has loads of potential for re development. SHOWING BY APPOINTMENTS ONLY. (id:60626)
Trg The Residential Group Realty
2480 Golden Donald Upper Road
Golden, British Columbia
Custom-Built Luxury Surrounded by Nature This exceptional custom-built four-season home offers over 4,500 sq. ft. of beautifully designed living space surrounded by forested serenity. Step through the timber-framed entrance into a space that blends comfort with craftsmanship. The flowing layout connects generous entertaining areas with quiet retreats. A graceful staircase links all three levels, and rich stone and timber accents create a welcoming, lodge-like feel. The great room showcases a soaring fireplace, while the adjacent dining area captures peaceful woodland views. A glass-ceiling wine cellar adds elegance and a touch of surprise. The chef’s kitchen features Wolf double wall ovens, two sinks, an espresso machine with warming drawer, and Sub-Zero drawer-style produce/freezer. Built to the highest standards, the home features architectural design, professional engineering, and premium finishes. The main level allows seamless access to the outdoors. Highlights include 3 bedrooms, 3 full bathrooms, 5 fireplaces, a library, office, gym, and custom built-ins. Outside, wraparound decks and a second fireplace extend your living space year-round. A rare opportunity. The replacement cost exceeds the asking price Offering timeless quality and exceptional value in a breathtaking location. (id:60626)
Royal LePage Little Oak Realty
29599 Corvina Court
Abbotsford, British Columbia
Welcome to this beautifully designed custom European-inspired home. Nestled on a spacious 8,000 sq. ft. lot, this elegant residence offers 6 bedrooms and 5 bathrooms, including a generous unauthorized 2-bedroom suite--perfect for extended family or rental income. From the moment you step inside, timeless elegance meets modern comfort. Engineered hardwood floors, soft neutral tones, and classic architectural details create a warm and inviting ambiance. The chef's dream kitchen boasts an oversized island, double pantry with pull-out drawers, and soft-close cabinetry, making it ideal for both everyday living and entertaining. A private-entry home office provides a convenient workspace for professionals or small business owners. 5 min walk Elementary School, minutes from HWY #1, High St Mall. (id:60626)
Homelife Benchmark Realty (Langley) Corp.
401 475 13th Street
West Vancouver, British Columbia
Imagine waking up to Mountain View's and then enjoying your morning coffee looking out over the ocean, Stanley Park, and the Lionsgate Bridge. This newly renovated three bedroom unit offers almost 1600ft of living space and is one of only two units per floor in this boutique strata building, Le Marquis. With a brand new kitchen featuring integrated appliances and high-end wood finishes the mid-century beginnings of this strata have been brought into the 21st-century through both character and luxury. There are two parking spaces, one in the underground, Parkade and another just off the parking ramp with a private garage door. Conveniently located only steps to Ambleside Beach, the seawall and many great restaurants. (id:60626)
Royal LePage Sussex

