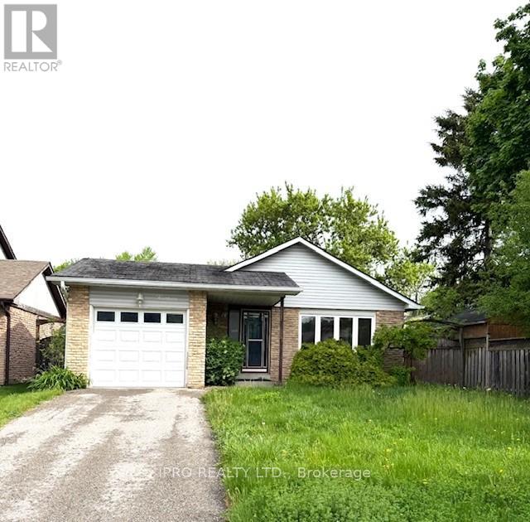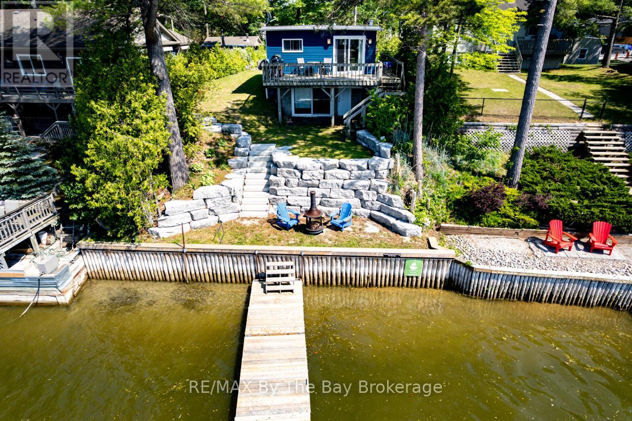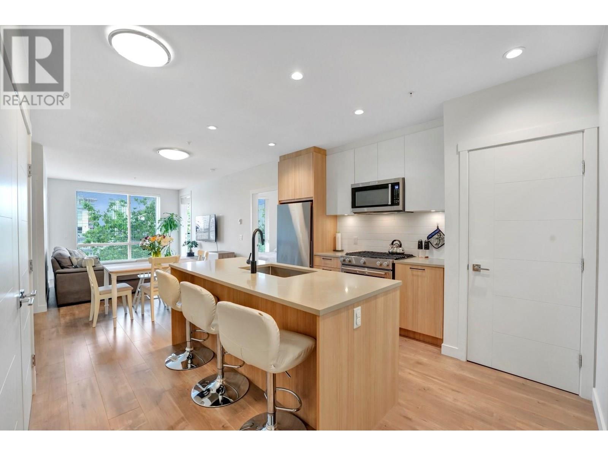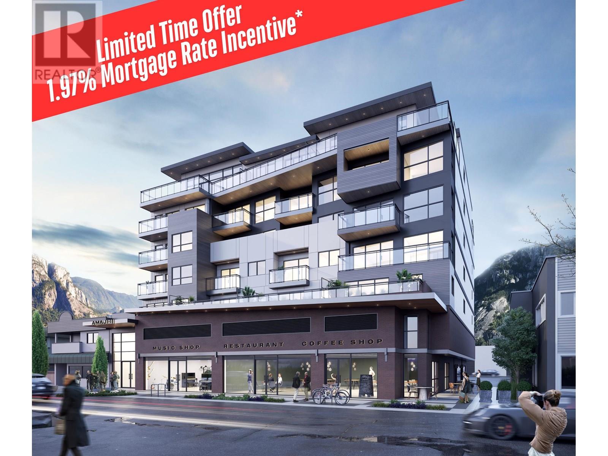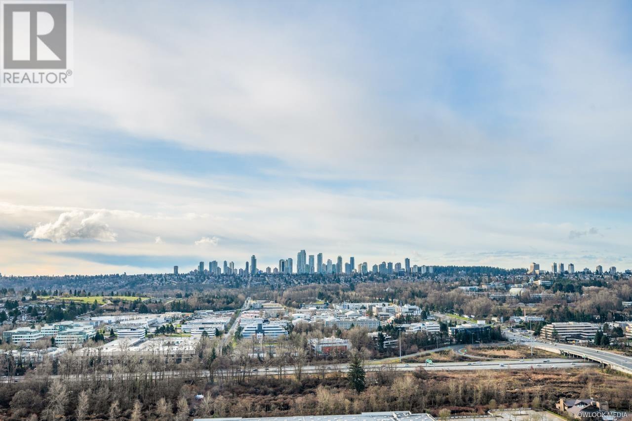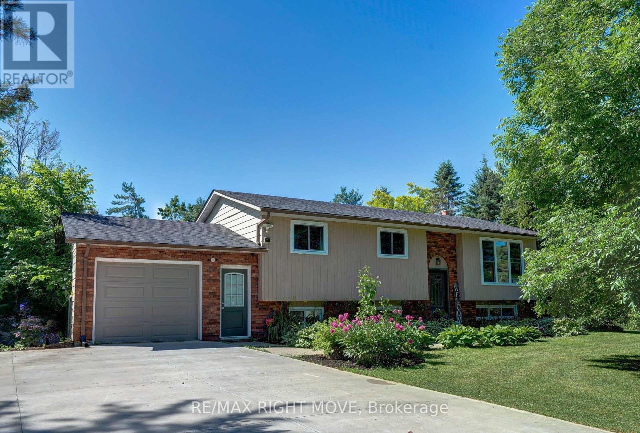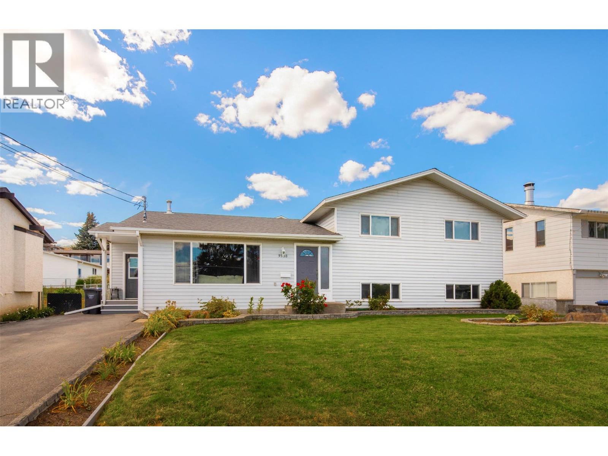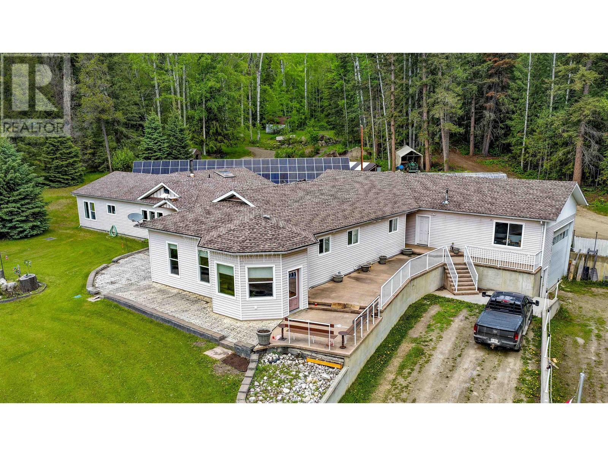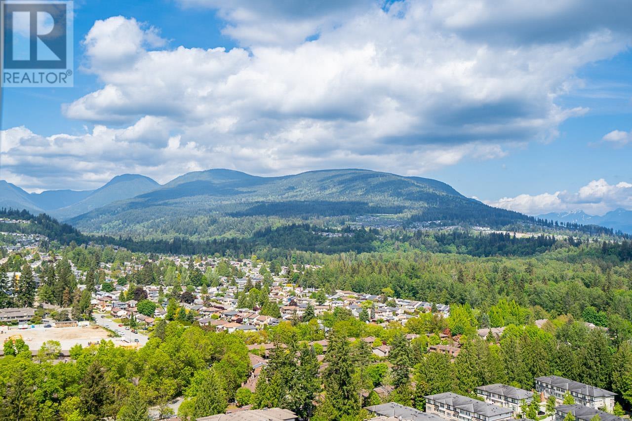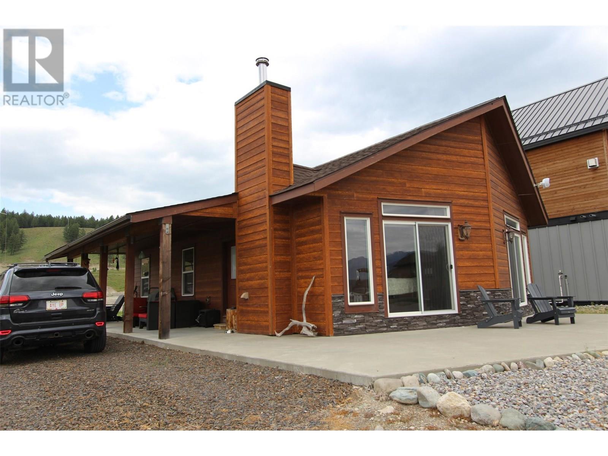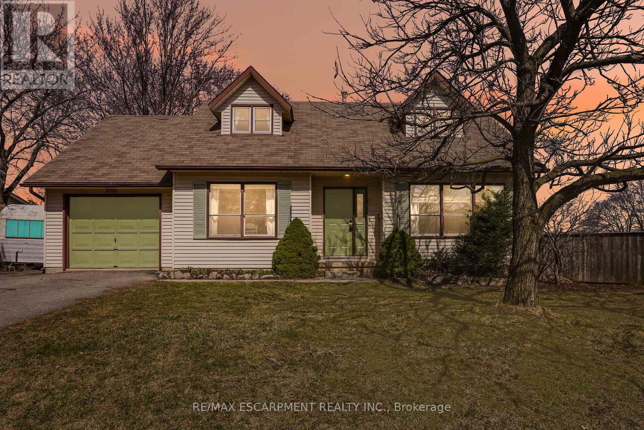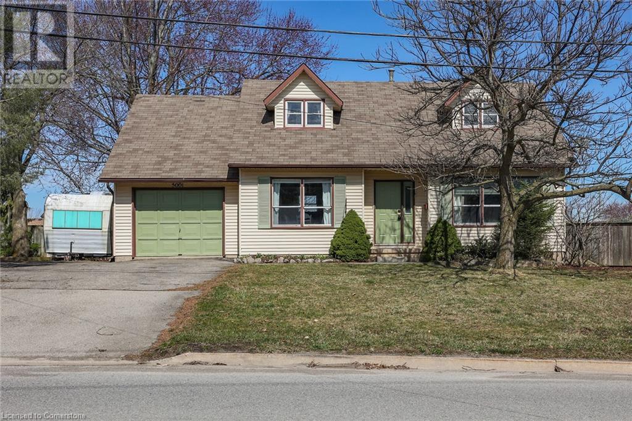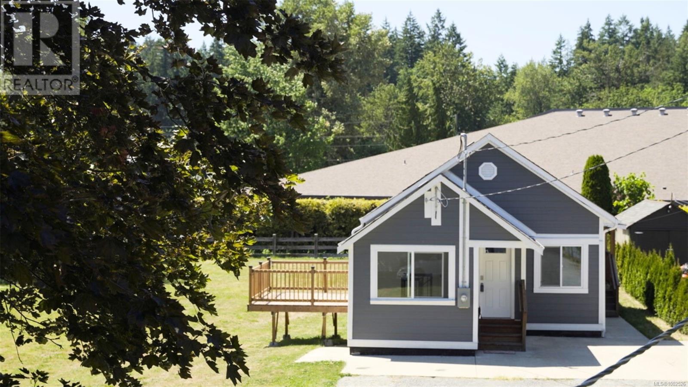1925 Arthur St W
Thunder Bay, Ontario
Endless Possibilities – Recently Zoned Rural Commercial! Discover the incredible potential of this versatile property, perfect for a range of business and residential uses (list available upon request). Formerly a gas bar and convenience store, this property offers excellent visibility from Arthur St., just minutes from town. Main Dwelling: 4 bdrms, 4-piece bath, kitchen, and living room – perfect for family living or rental income. Second Unit: Separate entrance, 1 bedroom, 4-piece bath, kitchen with walk-in cooler, and living room – ideal for a rental or small business setup. Full basement has work area and plenty of storage. Includes a 20x24 garage and a smaller attached garage for storage or workspace. This property offers a unique opportunity to combine commercial and residential living. (id:60626)
Signature North Realty Inc.
32 Southborough Lane
Cochrane, Alberta
The Bennett is a beautifully crafted home built for comfort and luxury. Built by a trusted builder with over 70 years of experience, this home showcases on-trend, designer-curated interior selections tailored for a home that feels personalized to you. This energy-efficient home is Built Green certified and includes triple-pane windows, a high-efficiency furnace, and a solar chase for a solar-ready setup. With blower door testing that may be eligible for up to 25% mortgage insurance savings, plus an electric car charger rough-in, it’s designed for sustainable, future-forward living. Featuring a full home of smart home technology, this home includes a programmable thermostat, ring camera doorbell, smart front door lock, smart and motion-activated switches—all seamlessly controlled via an Amazon Alexa touchscreen hub. The main floor features a versatile flex room with double French doors, luxury vinyl plank flooring, and an open to above great room with soaring ceilings and a gas fireplace. The executive kitchen boasts built-in stainless steel appliances, a walk-in pantry, and flows seamlessly to the rear deck. Upstairs, every bedroom includes a walk-in closet. The spacious primary bedroom offers a spa-like 5-piece ensuite with a walk-in shower with tiled walls and a soaker tub. Additional windows throughout flood the home with natural light. Stainless Steel Washer and Dryer and Open Roller Blinds provided by Sterling Homes Calgary at no extra cost! $2,500 landscaping credit is also provided by Sterling Homes Calgary.Photos are representative. (id:60626)
Bode Platform Inc.
14 Pilkington Crescent
Whitby, Ontario
Discover the perfect blend of comfort and convenience at 14 Pilkington Crescent. Set on a quiet street in Pringle Creek, this spacious 3-bedroom detached beauty is carpet-free throughout, featuring gleaming hardwood floors, a generous garage, and a functional layout full of natural light. The fully finished basement offers even more living space and excellent storage. Private backyard patio is ideal for entertaining. With top-rated schools, parks, and shopping nearby, this home is the total package! Steps to Pringle Creek PS, close to ACVI with gifted programs, and near excellent Montessori, public, and private schools. Perfect for families, downsizers or first time home buyers! (id:60626)
Ipro Realty Ltd.
1831 - 25 Bamburgh Circle
Toronto, Ontario
Welcome to the prestigious Bridlewood Place III! Located in one of Scarborough's most iconic and established communities, this residence is crafted by the award-winning builder Tridel. This spacious 2-bedroom, 2 full bath corner unit is close to 1,700 sq ft and features a sun-filled solarium that can be used as a 3rd bedroom or home office. Enjoy the size and comfort of a detached home at just a fraction of the price! Plus, you're just steps from the top-ranked Norman Bethune Collegiate. Conveniently located near the TTC, T&T Supermarket, Foody Supermarket, HWY 404/401/7, Pacific Mall, and Milliken GO Station. Amenities include a party room, library, indoor and outdoor pools, billiards room, ping pong room, gym, BBQ, tennis court, multi-purpose court, and visitor parking. This home offers the ultimate in convenience and accessibility. You don't want to miss it! (id:60626)
Keller Williams Empowered Realty
924044 Hwy 35
Notikewin, Alberta
Welcome to a perfect blend of country living, style and comfort. This 5-bedroom, 3-bathroom home has been extensively renovated and sits on a private 10.01-acre lot, making it ideal for the families who love the outdoors. The home offers a timeless yet modern design with charming details throughout. The main living area features a spacious open concept layout, combining the living, dining, and kitchen area spaces perfect for entertaining. Natural light floods the newly updated and modern white chef’s kitchen which boasts maple accents, sleek quartz countertops, a tiled backsplash, and a large feature island adorned with elegant hanging pendants and pot lighting. The kitchen also includes new stainless-steel appliances, gas range stove, ample cupboard space with pull-out drawers and a coffee bar with open shelving and additional slide-out storage. The living room, with its vaulted ceiling and floor-to-ceiling large windows, showcases breathtaking country views. The luxurious master bedroom is complete with a full-size ensuite, and walk-in closet and large sized windows that let in plenty of natural light! Two other bedrooms on the main level are generously sized and filled with natural light. A custom-built wrought iron railing with wood trim leads to the lower-level family room, with underfloor heat, offering ample space for family gatherings or cozy movie nights. This level also features two more spacious bedrooms, a 4-piece bathroom and large storage room with adjustable metal shelving. Other recent updates include a new furnace, central a/c system, google nest furnace control, hot water on demand tank, new lighting fixtures including chandeliers and pot lighting throughout, new vinyl plank flooring on main level, baseboards and trim, freshly painted both up and downstairs. As you walk out on the back deck to enjoy your coffee, you will be amazed with the serene beauty of nature around you. Outbuildings include a 22 x 24 detached heated garage, 30 x 32 pole shed as well as a 40 x 60 shop with underfloor heat and radiant heat, all on natural gas. It has 2 overhead doors 20 x 14 and 12 x 14, perfect for work trucks, storage or as rental income. Beautifully landscaped, and a well graveled yard, this property is located right on Highway 35 just 5.5 miles north of Manning! It is serviced with municipal water and has a dugout for the outside watering. It is a must see! Additional notes: Listing agent is related to the seller. (id:60626)
Grassroots Realty Group Ltd.
2860 Jewel Lake Road
Jewel Lake, British Columbia
Incredible opportunity to own a cabin on Jewel Lake! This charming retreat has been recently renovated with custom woodwork and a fresh open concept. The main floor has one bedroom and one bath with the kitchen, living and dining space overlooking the lake. There’s more potential room for guests and family with a pull out couch and the huge covered deck offers additional living and entertaining area. The partially finished basement provides a den and is currently set up with sleeping quarters, storage and utility access. The generous 0.6 acre parcel offers 120 feet of lakefront on a point of land with stunning views up and down the lake from your own dock. There are two storage buildings on the property ideal for your equipment and water toys. This property is move in ready with the option for full furnishings. Jewel Lake is a very pristine, quiet lake with great swimming and fishing. Don’t let this one get away. Embrace lakefront living at its finest. Call your agent to view today! (id:60626)
Grand Forks Realty Ltd
1250 River Road W
Wasaga Beach, Ontario
Charming Riverfront Starter Home or Cottage!Welcome to your perfect getaway or cozy year-round residence nestled on a 50-foot riverfront lot. This inviting home offers breathtaking views and direct access to the water, complete with a beautifully landscaped stone walk-out leading to a 20-foot dock and cedar break wallideal for relaxing, fishing, or launching a boat or other water craft. The lower/main level features a spacious rec room/family room with a walk-out to the rivers edge, a 3-piece bathroom, a functional office area, and a utility/furnace room for added convenience. Upstairs, youll find a bright, open-concept kitchen, living room, and entrance area with patio doors that open onto a deck overlooking the serene river. The upper level also includes a generous primary bedroom with a walk-in closet, a second 3-piece bath, a laundry area, and a handy pantry. Whether you're looking for a peaceful starter home or a seasonal retreat, this riverfront gem offers comfort, charm, and the tranquility of waterfront living. (id:60626)
RE/MAX By The Bay Brokerage
311 707 Como Lake Avenue
Coquitlam, British Columbia
Bright corner unit at DUET by ADERA - modern living in a prime West Coquitlam location! This 2-bedroom, 2-bathroom home offers open-concept layout with CLT construction for enhanced comfort and sustainability. The sleek kitchen features quartz countertops, an island, premium KitchenAid S/S appliances, ample cabinetry, and a pantry for added storage. The spacious primary bedroom includes a walk-through closet leading to a well-appointed ensuite. Enjoy indoor-outdoor living with a large private patio, ideal for entertaining or relaxing. Amenities include a rooftop terrace with BBQ, social lounge with kitchen, fully equipped fitness center, and a children´s playground. Just steps from Burquitlam SkyTrain, shopping, parks, schools, and the YMCA. Includes 1 parking and 2 storage lockers. (id:60626)
Royal LePage Westside Klein Group
406 38044 Second Avenue
Squamish, British Columbia
Welcome to Amaji II, a limited collection of 38 boutique residences and Squamish´s first steel-framed, non-combustible building-each unit equipped with independent A/C for year-round comfort. This spacious 784 sf 1 bdrm + den, 1.5-bath home offers breathtaking views of the mountains and ocean, facing The Chief and ocean. Designed for balance and convenience, Amaji II puts world-class trails, climbing, skiing, shops, restaurants, and healthcare all within easy reach. Includes 1 parking stall with EV rough-in, 1 storage locker, and a 2-5-10 home warranty. Take advantage of the limited-time 1.97% mortgage incentive-contact us today to learn more! (id:60626)
Angell Hasman & Associates Realty Ltd.
3403 2311 Beta Avenue
Burnaby, British Columbia
Welcome to your dream home in the heart of Brentwood! This beautifully designed residence offers a perfect blend of style, comfort, and convenience. Located in one of Burnaby's most vibrant neighborhoods, this property boasts stunning city and mountain views, contemporary finishes, and access to world-class amenities. Step inside to an open-concept living space filled with natural light, sleek flooring, and a gourmet kitchen complete with high-end stainless steel appliances, quartz countertops, and ample cabinetry. Just steps from Brentwood Town Centre, SkyTrain, Highway 1, and Lougheed Highway. 1 parking and 1 storage locker. (id:60626)
Sutton Group - 1st West Realty
7 Country Lane
Appleton, Newfoundland & Labrador
Welcome to 7 Country Lane – where luxury meets quiet country living. Tucked at the end of a cul-de-sac on three private parcels of land, this executive-style home offers the space, peace, and privacy your family deserves – just 10 minutes from Gander. Whether you’re into fishing, boating, snowmobiling, or simply enjoying the outdoors, Appleton offers the lifestyle you’ve been looking for. Custom-built with family living in mind, this spacious home features over 5100 sq ft of thoughtful design and high-end touches, including 10’ ceilings throughout the main floor and a stunning 14’ vaulted ceiling in the living room. The layout is ideal with two separate bedroom wings: one side with 3 bedrooms and a full bath (2 with walk-in closets), and the other with a private primary suite, ensuite, walk-in closet, laundry, powder room, and mudroom with exterior access. Interior walls are insulated for soundproofing and efficiency. The kitchen was fully renovated in 2023 with new appliances and flows into the dining area and out to a large patio overlooking nature. Fresh paint and updated lighting throughout add a modern, move-in-ready feel. A playroom, a bonus room with exterior access (perfect for a business or studio), and an upstairs hobby loft offer versatile space for the whole family. The fully developed basement includes a massive rec room, 5th bedroom, full bath, music/storage room, and a private sauna. Other highlights: 5 heating zones, PEX plumbing, propane BBQ hookup, wired indoor/outdoor speakers, hardwired security system, 20x20 greenhouse, garden beds, 26x36 heated/wired garage with 10x10 door, and additional shed. Underground wiring to driveway posts completes the setup. 7 Country Lane isn’t just a home – it’s where your best memories will be made. A rare opportunity for luxury, privacy, and outdoor living all wrapped up in one beautiful package. (id:60626)
Exp Realty
2268 Thomson Crescent
Severn, Ontario
Tucked away on a .75 acre lot in a quiet and sought-after neighbourhood, this beautifully updated raised bungalow offers the perfect blend of comfort, functionality, and outdoor enjoyment. The main floor features a bright, open-concept layout with three spacious bedrooms, a stylish 5-piece bathroom, and a modern kitchen with a centre island. The adjoining living and dining area boasts large windows and a walkout to a generous rear deck ideal for entertaining or relaxing. The fully finished lower level provides excellent additional living space, complete with a large recreation room, a great room, two office/dens, a 2-piece bathroom, and convenient walk-up access to the garage. Step outside into your private backyard oasis, including a fully fenced yard, a 15' x 31' heated pool (2022), and a soothing hot tub perfect for summer enjoyment. Recent updates include: shingles (2022), windows, front door, and two sliding doors (2020), 200-amp electrical panel (2022), concrete driveway (2019), and more. Located just minutes from Orillia and close to Lake Couchiching, with a nearby boat launch. This versatile, well-maintained home is a rare find. Don't miss your opportunity to make it yours! (id:60626)
RE/MAX Right Move
3588 Brown Road
West Kelowna, British Columbia
This excellent value family home has been stylishly updated and is just a short walk to all the conveniences of West Kelowna’s town centre! With spacious main-floor living areas, there’s plenty of room for family time, entertaining, and hosting guests. The open-concept kitchen and dining area seamlessly connect to a huge covered deck and a flat, usable yard—perfect for indoor-outdoor living. Thoughtful updates include a welcoming porch/mudroom with an abundance of extra storage, newer appliances, counters and backsplash, updated flooring, windows, an electric fireplace, and a newer roof. Upstairs, you’ll find three bedrooms, including a generous primary suite with a walk-in closet and ensuite. Downstairs, there’s a fourth bedroom plus a huge rec room, offering even more flexible living space. With a separate entry, the basement has suite potential for those looking for extra income or multi-generational living. Storage is abundant throughout the home, and there’s ample parking out front—making this the ideal family home in an incredibly convenient location. Don’t miss this one! (id:60626)
RE/MAX Kelowna
110 Allegra Drive
Wasaga Beach, Ontario
Absolutely stunning raised bungalow just close to Georgian Bay in beautiful Wasaga Beach! This 4-bedroom, 3-bath home features a bright, open-concept layout, soaring cathedral ceilings, a modern kitchen with island, and a spacious primary suite with walk-in closet and spa-like ensuite. The partially finished lower level includes 2 bedrooms, a full bath, and an area for potential future rec room. Enjoy summers in your private backyard oasis with a massive deck. Double garage, wide driveway. A perfect year-round home, vacation getaway, or investment! (id:60626)
Homelife/miracle Realty Ltd
400 Mountain View Road
Mcbride, British Columbia
* PREC - Personal Real Estate Corporation. This 2.08 acre, 4,136Sq Ft home offers opportunity galore with plenty of space for family, friends and B&B potential. Electric and wood pellet radiant, and free standing cook-top stove heating, 2 separate living areas each housing a kitchen, living room, dining room, laundry room, a total of 6 bedrooms, 5 bathrooms and an office. All appliances included. Garage has room for vehicles, and 'toys' - and supports a mezzanine workshop/storage area. Exterior has 48 solar panels (20 kw net metering BC Hydro, partially underground year-round greenhouse, underground irrigation, garden, creek water license and generous decks. If you seek sustainability and self sufficiency this property ticks all the boxes! (id:60626)
Landquest Realty Corp (Northern)
415 Fireweed Crescent
Fort Mcmurray, Alberta
This Extraordinary Custom-Built Home at 415 Fireweed is located Backing onto a Serene Pond with Unrivaled Views. Featuring 7 bedrooms and 5 full bathrooms, including a Legal Walkout Basement Suite, This Property offers Unparalleled Elegance and functionality.From the moment you arrive, The Stamped concrete driveway and impressive stonework at the garage entrance create a stunning first impression. As you step inside, the attention to detail is clear—this home is a Masterpiece of Craftsmanship, with Solid wood doors and Custom bathrooms featuring Floor-to-Ceiling tile work like you've never seen before. The rich hardwood floors flow throughout, adding warmth and sophistication.The main level boasts a formal living room and dining room, perfect for hosting, while a den/bedroom with a full bath is ideal for extended family or guests. The open-concept living room, breakfast nook, and gourmet kitchen overlook the tranquil pond, leading to a wraparound deck that offers the best views on the street. The kitchen is a chef’s dream, with stainless steel appliances, a ceramic backsplash, granite countertops, a pantry, and a center island. The spacious living room features a gas fireplace and large windows that frame breathtaking sunsets.Upstairs, a private office overlooks the formal living room, while the oversized primary suite is designed for royalty. With a gas fireplace, a luxurious ensuite featuring double sinks, a double shower, a corner jetted tub, and a walk-in closet, this is the ultimate retreat. Two more generously sized bedrooms and a 4-piece bath complete the upper level.The legal walkout basement suite offers a fully self-contained, 2-bedroom suite, ideal for rental income or guests. In addition, the lower level includes a fifth bedroom and full bath for the upper occupants.This is an extraordinary opportunity to experience luxurious living in a home that defines elegance, comfort, and style. Schedule your private viewing today to experience this one-o f-a-kind property! (id:60626)
RE/MAX Connect
2801 3102 Windsor Gate
Coquitlam, British Columbia
Celadon on Windsor Gate! Featuring a 2 bedroom 2 bathroom south east facing corner unit with panoramic views of the Port Mann Bridge, Fraser River, Mountains including Mt Baker & more! Nakoma Club amenities include an exercise centre, lounge, outdoor swimming pool & hot tub, theatre room, guest suites, arts & crafts room, theatre room, indoor gymnasium (basketball hoops, volleyeball/badminton nets) & a multi purpose room with tennis tables. Walk to Glen Park, Coquitlam Public Library, Lafarge Lake, Henderson Place Mall & Lincoln Skytrain Station. Bus Transit along Lougheed & Pinetree. Close to Save-On, The Keg, Starbucks, Tim Hortons, A&W, Planet Fitness, Winners, Superstore, & Coquitlam Centre Mall which includes: Best Buy, T&T, Walmart, London Drugs & more. *Open House: Sat July 19 @2-4pm (id:60626)
RE/MAX Crest Realty
1695 Koocanusa Lake Drive
Newgate, British Columbia
Koocanusa Village is the perfect place to live or retreat to. This charming 3 bedroom furnished bungalow offers a perfect blend of comfort and convenience. Sit on the front patio and stargraze during the evening or look at the incredible lake views during the day, there is also a covered side patio which offers you shade during the heat of the day. Fantastic features for enjoying the outdoors. This spacious lot offers additional parking for your boat or RV or plenty of room to add a garage. Inside the bright open floor plan and cozy wood fireplace creates a welcomig atmosphere. Three spacious bedrooms with lots of closet space plus a 3 pc ensuite in the master. Everything you need for a comfortable lifestyle. If your looking for a personal tour or more information, it's definitley worth reaching out. (id:60626)
RE/MAX Elk Valley Realty
5001 Hillside Drive
Lincoln, Ontario
5001 Hillside Drive is situated in Beamsville, a charming community within the town of Lincoln, Ontario, Canada. This area is nestled in the heart of the Niagara Peninsula, known for its picturesque landscapes, vineyards, and orchards. Beamsville offers a quaint, small-town atmosphere with a mix of residential neighbourhoods and rural countryside. The region is celebrated for its wine production, hosting numerous wineries and vineyards that contribute to the renowned Niagara Wine Route. Additionally, Beamsville provides access to various outdoor activities, including hiking on the Bruce Trail and exploring local parks. The community is also conveniently located near the Queen Elizabeth Way, providing easy access to larger cities such as Hamilton and St. Catharines, making it an ideal location for those seeking a balance between rural charm and urban convenience. (id:60626)
RE/MAX Escarpment Realty Inc.
909 988 Quayside Drive
New Westminster, British Columbia
Welcome to RiverSky 2 by BOSA, located in the heart of Downtown New Westminster. This stunning 2-bedroom, 2-bathroom SOUTH-EAST corner offers 900 square ft of beautiful living space with panoramic DIRECT WATER views of the Fraser River and Mt. Baker. The open-concept kitchen features a gas stove, soft-close cabinetry, composite stone countertops, an integrated refrigerator, integrated dishwasher for a very clean modern look. The building offers full-time concierge service and premium amenities including a fully equipped gym, , and a rooftop terrace with sweeping water views, lounge seating, and BBQs. Pet-friendly. and SkyTrain, Anvil Centre, the Quay, shops, restaurants, cafes - newly completed boardwalk. 1 PARKING 1 LOCKER INCLUDED. (id:60626)
Rennie & Associates Realty Ltd.
5001 Hillside Drive
Beamsville, Ontario
5001 Hillside Drive is situated in Beamsville, a charming community within the town of Lincoln, Ontario, Canada. This area is nestled in the heart of the Niagara Peninsula, known for its picturesque landscapes, vineyards, and orchards. Beamsville offers a quaint, small-town atmosphere with a mix of residential neighbourhoods and rural countryside. The region is celebrated for its wine production, hosting numerous wineries and vineyards that contribute to the renowned Niagara Wine Route. Additionally, Beamsville provides access to various outdoor activities, including hiking on the Bruce Trail and exploring local parks. The community is also conveniently located near the Queen Elizabeth Way, providing easy access to larger cities such as Hamilton and St. Catharines, making it an ideal location for those seeking a balance between rural charm and urban convenience. (id:60626)
RE/MAX Escarpment Realty Inc.
3161 Angus Rd
Cassidy, British Columbia
This totally updated 2-bedroom, 2-bath home offers exceptional value on a level double lot in Cassidy. The main floor features an open-concept kitchen and living area that’s sure to impress, complete with fresh paint and high-quality custom closet organizers. The spacious primary bedroom includes a walk-in closet and a lovely ensuite. Enjoy year-round comfort with a heat pump providing both efficient heating and cooling. Step out through the new sliding glass door onto the deck—perfect for relaxing or entertaining. Downstairs, the fully finished basement offers plenty of room to expand with additional bedrooms, a family room, or whatever your lifestyle calls for. Outside, the 24x28 ft detached shop provides excellent space for hobbies, storage, or a home-based business. The widened driveway adds extra parking, and the property includes a Tesla EV charger, water softener, UV system, and filtration upgrades for peace of mind. The lot is fenced and features convenient highway access. With two separate titles—one with the home, shop, well, and septic, and the other a bare lot—there’s potential for future flexibility or resale (buyer to verify). Priced below BC Assessment—combined assessed value of $837,000. (id:60626)
Royal LePage Coast Capital - Chatterton
110 - 1070 Sheppard Avenue W
Toronto, Ontario
Fantastic location! This gorgeous corner unit has spacious proper 3 bedrooms. Steps from Subway Station. No waiting for elevator condo living! Fantastic amenities in the building: indoor pool, gym, golf simulator, sauna, Jacuzzi, 24 hour concierge, party room, guest suits, ample visitor parking, and media theatre room. Laminate flooring through out condo. 9' ceilings. 2 bedrooms are master size with walk-in closets, 3rd bedroom also very large, with large closet! Comes with Parking which is very close to the elevator for easy convenience! (id:60626)
Greenfield Real Estate Inc.
237 & 239 Pownal Street
Charlottetown, Prince Edward Island
Welcome to 237/239 Pownal Street, an exceptional property located in the heart of beautiful downtown Charlottetown. This well-maintained duplex offers two spacious 2-bedroom apartments, each filled with charm and character, making it an ideal investment opportunity or the perfect place to call home. With three dedicated parking spaces, a rare find in the downtown core, this property offers both convenience and value. Whether you're looking to generate rental income, live in one unit and rent the other, or convert it into a stunning single-family residence, the possibilities here are endless. Steps away from parks, restaurants, shops, and the Charlottetown waterfront, this is a true PEI dream home and a smart addition to any real estate portfolio. Don?t miss your chance to own a piece of historic Charlottetown! (id:60626)
RE/MAX Charlottetown Realty



