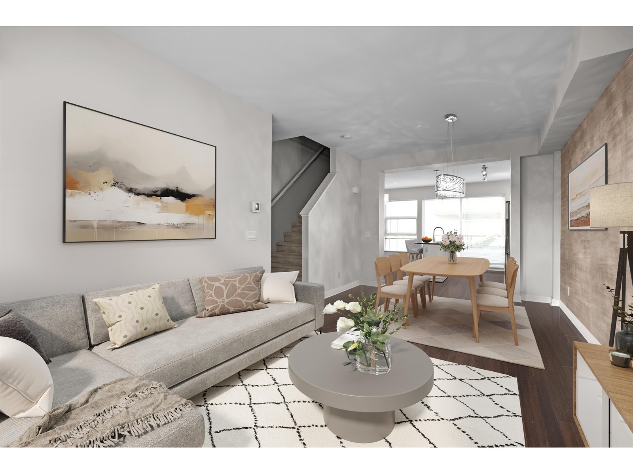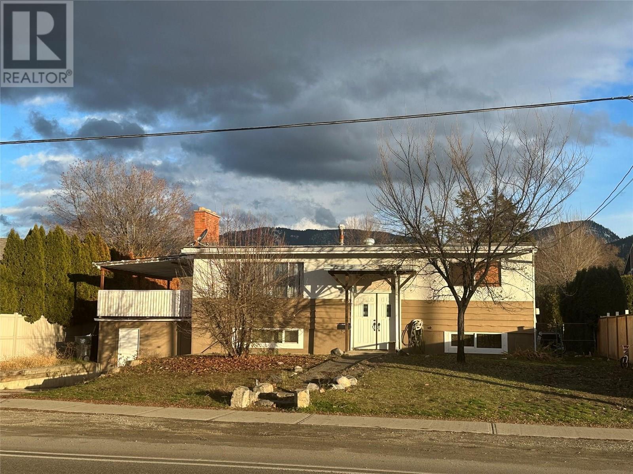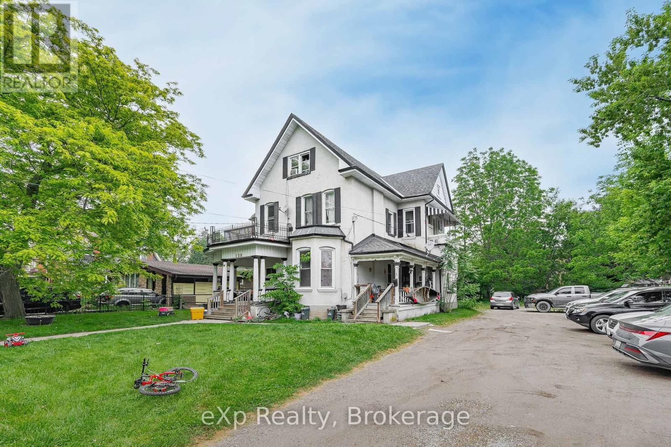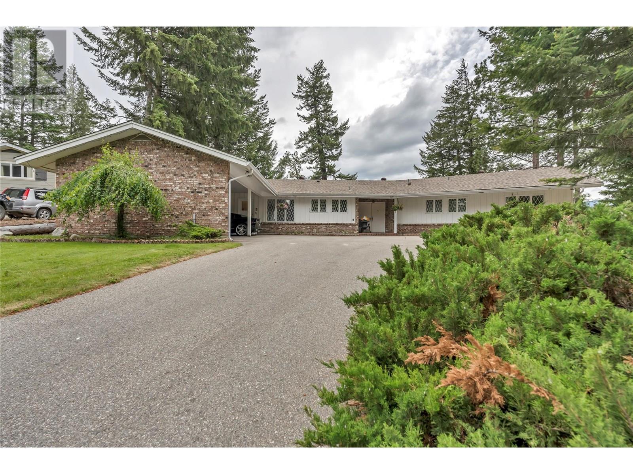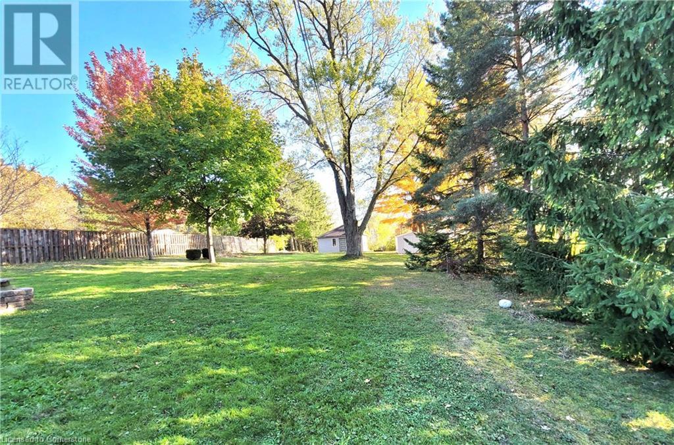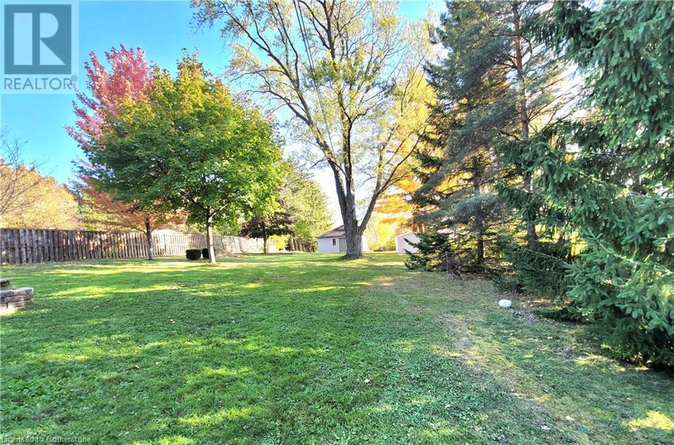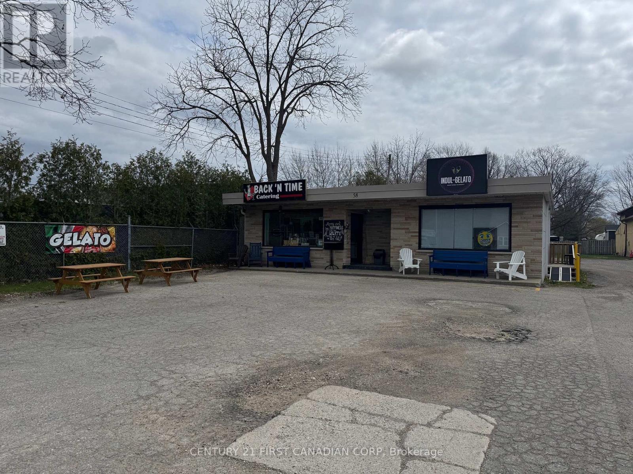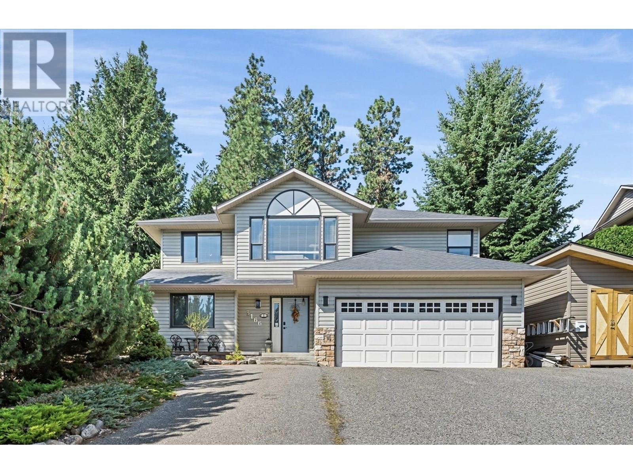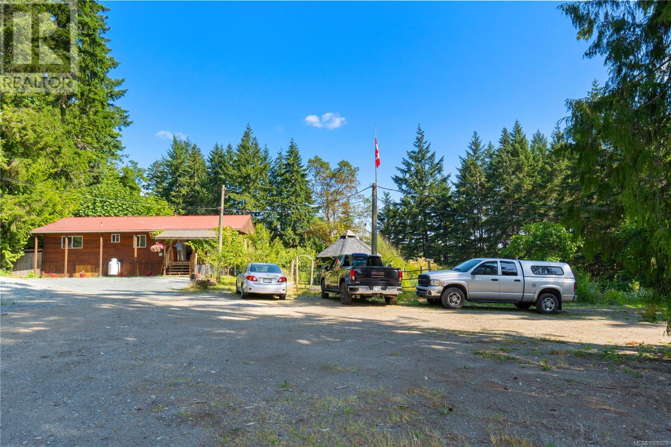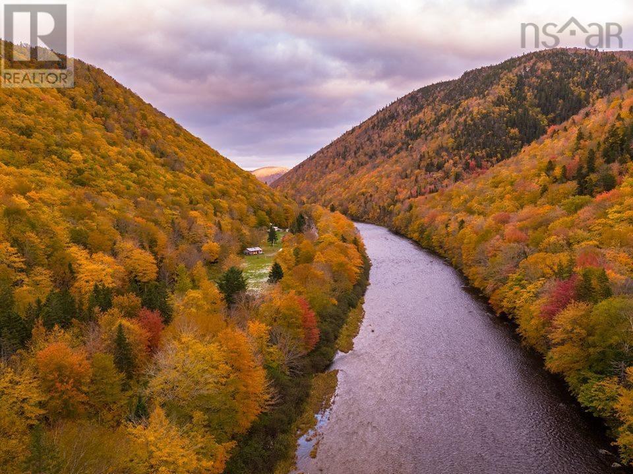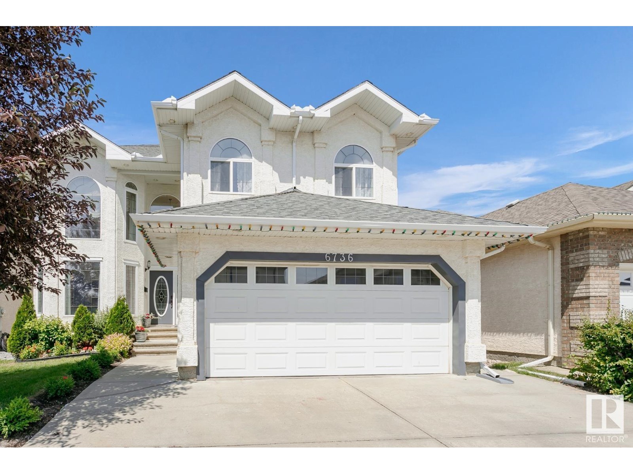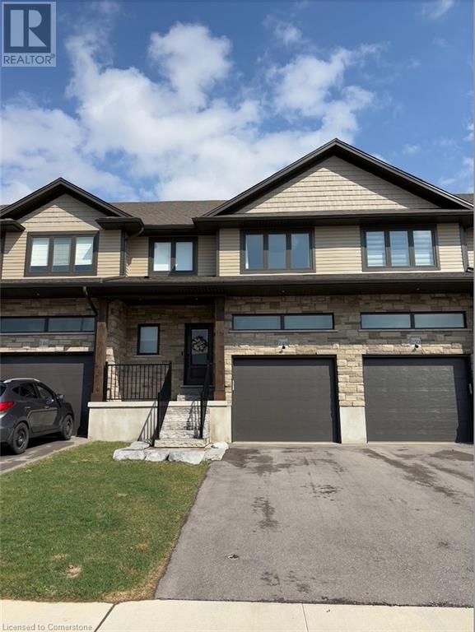36 16223 23a Avenue
Surrey, British Columbia
Welcome to The Breeze! This 4 bed + 3 bath townhome has the ideal layout for modern living. The open-concept main floor is made for entertaining, w/ a sleek kitchen featuring SS appliances & breakfast bar for extra seating. Soak up the sun on your spacious balcony-perfect for BBQs & evening wind-downs. Your oversized primary suite offers the ultimate retreat w/ walk-in closet & private ensuite. The secondary bedrooms are thoughtfully separated, offering privacy for the whole family. The entry level includes a 4th bedroom & full bath-great for guests or a home office. A side-by-side double garage completes the package. The Breeze is a sought-after, well-managed complex minutes to Grandview Corners, Southridge School, Hwy 99, shops, groceries, restaurants & more. This is lifestyle living ! Call today for your private tour ! (id:60626)
Oakwyn Realty Ltd.
95 Ripplewood Crescent
Kitchener, Ontario
Recently renovated mid-century bungalow located in the mature and desirable Forest Hill neighborhood. This 3-bedroom, 2-bathroom home sits on a wide 65 x 115 ft lot and features an updated 5-piece main bath, newer windows, and refreshed flooring. The bright walk-out basement with separate entrance offers excellent in-law suite potential, complete with a wood-burning fireplace, 3-piece bath, and kitchenette. Appliances are less than a year old. Additional updates include upgraded 200-amp hydro service and an EV charger installed in the garage. Roof and mechanical systems have also been updated, offering peace of mind. A solid investment with charm, space, and great renovation potential. (id:60626)
RE/MAX Real Estate Centre Inc.
475 Hollywood Road S
Kelowna, British Columbia
Opportunity to own a well-maintained 5-bedroom, 2-bathroom home in the heart of Rutland. This property offers a 3-bedroom, 1-bathroom on the upper level and a 2-bedroom suite at lower level, making it ideal for investors seeking rental income or first-time home buyers looking to offset their mortgage payments by renting out a portion of the home. The location is highly convenient, within walking distance to shopping plazas on Hollywood and Plaza 33, Schools, and just minutes away from UBCO, Kelowna International Airport, YMCA, and other major amenities. (id:60626)
Realtymonx
138 Chatham Street
Brantford, Ontario
Charming 6-Unit Investment Opportunity !! 138 Chatham Street offers timeless charm and strong investment potential - an excellent addition to any real estate portfolio. This 6-plex consists of four one-bedroom units and two two-bedroom units, ideal for attracting a mix of tenants. Conveniently located close to downtown, the property is within walking distance to a wide range of amenities, making it highly desirable for renters. What truly sets this property apart is the exceptionally large lot, providing ample parking for each unit something rarely found in similar buildings. Each unit is separately metered for hydro, giving tenants control over their utilities and simplifying management. Recent upgrades include a brand-new boiler (2025) and repairs to the flat portion of the roof (2025), offering peace of mind for years to come. Don't miss this opportunity to own a character-filled, income-generating property in a prime location. (id:60626)
Exp Realty
138 Chatham Street
Brantford, Ontario
Charming 6-Unit Investment Opportunity!! 138 Chatham Street offers timeless charm and strong investment potential—an excellent addition to any real estate portfolio. This 6-plex consists of four one-bedroom units and two two-bedroom units, ideal for attracting a mix of tenants. Conveniently located close to downtown, the property is within walking distance to a wide range of amenities, making it highly desirable for renters. What truly sets this property apart is the exceptionally large lot, providing ample parking for each unit—something rarely found in similar buildings. Each unit is separately metered for hydro, giving tenants control over their utilities and simplifying management. Recent upgrades include a brand-new boiler (2025) and repairs to the flat portion of the roof (2025), offering peace of mind for years to come. Don’t miss this opportunity to own a character-filled, income-generating property in a prime location. (id:60626)
Exp Realty (Team Branch)
221 West Place
Princeton, British Columbia
Nestled in one of the area’s most desirable and tranquil neighborhoods, this high-end executive custom rancher with a full basement is being offered for sale for the very first time. Designed with comfort, quality, and lifestyle in mind, this beautifully maintained home captures exceptional views and offers quiet serenity both inside and out. Step inside to find a thoughtfully laid-out floor plan, offered in good condition and fully furnished for your convenience. The home features a newer roof and A/C system (both just 5 years old), a well-maintained furnace (10 years), and reliable 200 amp electrical service. Enjoy seamless outdoor living with underground irrigation, an automatic awning, hot tub and a peaceful setting perfect for relaxing or entertaining. An attached carport adds to the home's functionality, while the timeless rancher-with-basement design offers versatile space for families, retirees, or professionals. With curb appeal, quality upgrades, and pride of ownership evident throughout, this is a rare opportunity to own a turn-key home in a truly coveted location. Don’t miss your chance to be the next proud owner of this unique and exceptional property. (id:60626)
Royal LePage Princeton Realty
387 Front Street
Central Elgin, Ontario
Welcome to 387 Front Street is an exceptional custom-built home perched high bove the village with dramatic lake views from your main living areas. The rear yard offers privacy and a natural ravine setting. You are way above the hustle and bustle but just a short walk to all of Port's coastal ameneties, delicious restaurants, shopping and our blue flag beach. Design features such as private entry to the primary suite make generating income a real way to hack your mortgage while not costing you the opportunity of staying at your cottage during prime time. This gem also features a detached garage that potentially could be converted into an accessory dwelling on the property for maximum value. Above grade, the home features 3 luxurious bathrooms and 2 well appointed bedrooms; the master with a large walk-in closet. On the second level, expansive windows flood the space with natural light and provide uninterrupted vistas of Lake Erie. The ceiling vault elevates the living space. The kitchen is well equipped with high-end appliances, ample counter space, and a large pantry. The basement is ready for your finishes. It has dry-core flooring and drywall already installed, it also has a rough in for bathroom and sump pump with battery backup. It's a 13 year old custom home with room for your own touches and value adds. Don't miss out! (id:60626)
Royal LePage Triland Realty
111 Riverbank Drive N
Cambridge, Ontario
Presenting an extraordinary opportunity to own a unique property on the coveted Riverbank Drive, available for the first time since 1963. THIS WOULD MAKE A GREAT BUILDING LOT ON .88 OF AN ACRE, NO HST AND LEVIES TO BUILD AS THERE IS AN EXISTNG HOME ON THE PROPERTY THAT WOULD NEED TO BE REMOVED AFTER BUILDING! see listing 40721911 to view inside of the home.....You could possibly live in This charming 3-bedroom bungalow, while your building your new home if the location allows for it. The expansive backyard is a true retreat, complete with a workshop and garden shed, perfect for DIY enthusiasts or gardening lovers. Framed by mature trees, this property offers a tranquil, country-like setting just minutes from Freeport Hospital, Highway 401, and major shopping hubs like Sportsworld. Access to Cambridge, Kitchener, and via the x-way to Waterloo, New Hamburg, & surrounding areas, enjoy the best of both worlds. 2 mins to walking trails and the Grand river where you can rent a canoe to explore the Grand river or just go fishing. Whether you’re looking to enjoy this cozy, cottage-inspired home now or planning to save up for your dream home on this outstanding lot, the possibilities are endless. Don’t miss this chance to own prime real estate on Riverbank Drive, where the charm of a serene retreat meets the conveniences of an exceptional location. (id:60626)
RE/MAX Real Estate Centre Inc.
111 Riverbank Drive N
Cambridge, Ontario
Presenting an extraordinary opportunity to own a unique property on the coveted Riverbank Drive, available for the first time since 1963. THIS WOULD MAKE A GREAT BUILDING LOT ON .88 OF AN ACRE, NO HST AND LEVIES TO BUILD AS THERE IS AN EXISTNG HOME ON THE PROPERTY THAT WOULD NEED TO BE REMOVED AFTER BUILDING! OR This charming 3-bedroom bungalow, set on a large, mature treed lot, offers the cozy feel of a cottage combined with all the conveniences of city access. Surrounded by executive million-dollar homes, this residence features a private well and septic system, plenty of parking, and endless possibilities for future development in one of the area’s most sought-after neighborhoods. Designed for comfortable family living, the home features a warm, inviting layout with three spacious bedrooms, a cozy family room perfect for gatherings, and a formal dining room ideal for hosting memorable meals. The large eat-in kitchen serves as the heart of the home, connecting seamlessly to a formal living room—perfect for entertaining or relaxing. Main-floor laundry and ample storage enhance the home’s practicality. The expansive backyard is a true retreat, complete with a workshop and garden shed, perfect for DIY enthusiasts or gardening lovers. Framed by mature trees, this property offers a tranquil, country-like setting just minutes from Freeport Hospital, Highway 401, and major shopping hubs like Sportsworld. Access to Cambridge, Kitchener, and via the x-way to Waterloo, New Hamburg, & surrounding areas, enjoy the best of both worlds. 2 mins to walking trails and the Grand river where you can rent a canoe to explore the Grand river or just go fishing. Whether you’re looking to enjoy this cozy, cottage-inspired home now or planning to save up for your dream home on this outstanding lot, the possibilities are endless. Don’t miss this chance to own prime real estate on Riverbank Drive, where the charm of a serene retreat meets the conveniences of an exceptional location. (id:60626)
RE/MAX Real Estate Centre Inc.
17 53026 Rge Road 43
Rural Parkland County, Alberta
Your dream lakefront home awaits! Located on the stunning north shore of Lake Wabamun, this modern property offers breathtaking lake views, an oversized garage, and unbeatable tranquility. Just minutes from the Village of Wabamun and less than an hour from Edmonton, this is the perfect getaway for commuters or a peaceful retirement retreat. With over 1,600 sq ft of open-concept living space, vaulted ceilings, and high-end finishes, this home blends luxury and comfort. Host family gatherings, or enjoy the cozy ambiance for two. In addition to a second bedroom the flexible office space doubles as a guest room, and the heated garage is ideal for hobbyists seeking a workshop along with accommodating 2 cars. Step out from the south-facing living room or master bedroom onto a fully screened-in deck, where serene views of the park like reserve and lakefront will melt your stress away. This is your chance to own a piece of paradise. Act now—your lakeside retreat is waiting! (id:60626)
RE/MAX Real Estate
10651 68 Ave And 6711 107 Street Av Nw
Edmonton, Alberta
Fantastic full side-by-side duplex on a beautiful tree-lined street, perfect for investors or multi-generational living! One side features vinyl plank flooring, a bright and spacious kitchen with a huge pantry, a main floor den, a half bath, and charming built-ins. Upstairs, three bedrooms each have spacious closets and 4-piece ensuites. Tons of natural light throughout, with a fully finished basement space that can be a family room or play space. The other side offers hardwood flooring, a cozy fireplace, a built-in hutch, a bright kitchen with a cooktop and wall oven, a huge primary bedroom with dual closets, main floor laundry, and a 3-pc bath. Upstairs boasts a large loft area, a 3-pc bath, and extra storage. The fully finished basement includes another kitchen, bedroom, living room, and full bath. A detached double garage, wrap-around patio, and mature landscaping complete this unique property! (id:60626)
Royal LePage Prestige Realty
58 Ontario Street N
Lambton Shores, Ontario
Excellent opportunity with this prime commercial property located in Grand Bend on the busy Hwy 21. The lot measures approx 60' x 240' deep and currently has a 1450 sq ft building on it - divided into two separate 725 sq ft units. There is a nice-sized Pylon sign in place with excellent Hwy exposure. Both sides are currently tenanted with the lease expiring in Dec 2025. However, the opportunity also lies within the potential (further) development of this excellent location. Friendly C-2 Commercial zoning allows many uses - ask listing agent for details. (id:60626)
Century 21 First Canadian Corp
3166 Broadview Place
West Kelowna, British Columbia
Family Comfort Meets Backyard Bliss. Perfect for families seeking a peaceful neighbourhood with room to grow and play. Tucked into a desirable West Kelowna cul-de-sac, this home offers a perfect family home - all within minutes of city conveniences. Enjoy 2 spacious bedrooms and 2 bathrooms upstairs, paired with a cozy living area ideal for family gatherings or quiet nights in. Downstairs, you’ll find 2 more bedrooms plus a versatile family room—perfect for a rec room, guest space, or a home office. A fully decked backyard space for entertaining, outdoor dining or relaxing. Ample parking and a dbl garage. The layout and design provide space for every family member to feel at home, while the serene backyard invites endless outdoor enjoyment. (id:60626)
Vantage West Realty Inc.
1360 Vista Hts
Victoria, British Columbia
Opportunity to build in the heart of Victoria. Welcome to 1360 Vista Heights, a bare residential lot nestled on a quiet no-thru street in a well-established neighborhood. This property is ready for your vision, with services available at the lot line. Zoned R1-B and located within the Missing Middle Housing Initiative area (Schedule P), this lot offers increased flexibility for multi-unit development such as houseplexes or corner townhomes (buyer to verify with the City of Victoria). Enjoy the convenience of being close to parks, schools, shopping, and public transit, while living on a peaceful street lined with mature trees and character homes. This is a rare chance to secure a build-ready lot in one of Victoria’s most progressive and desirable areas. Bring your plans and take advantage of new zoning options today. (id:60626)
Royal LePage Nanaimo Realty Ld
30 Cedar Street Unit# 23
Paris, Ontario
Welcome to luxury living at 30 Cedar St, Unit 23 in beautiful Paris, ON! This end-unit condo is perfect for professionals or those looking to downsize without giving up on space or quality.Built with excellence by VanEl, this home offers a stunning layout. With approximately 1470 sq ft on the main floor, you'll find a spacious living room with a gas fireplace and dining room. The gorgeous kitchen features a huge island, perfect for cooking and entertaining, and walks out to a large partially covered deck. The massive main floor master bedroom includes a walk-in closet and a luxurious 5-piece bathroom. Also on the main floor is a 2-piece bathroom, a second bedroom or office, and convenient main floor laundry.The finished basement adds even more living space, with a large recreation room, a handy workshop, and a huge storage room with shelving. You'll also find a 3-piece bathroom and a third bedroom or office downstairs.This condo also comes with a double car garage. Its location is ideal, being close to highways for easy commutes and all the amenities Paris has to offer. (id:60626)
Royal LePage Action Realty
2642 South Wellington Rd
Nanaimo, British Columbia
Rare opportunity property with this just shy of 4 acres of land at 2642 South wellington Road, with house and huge shop, the home is a three bedroom two bathroom home with open living room dining room, off the dining you will find kitchen and eating nook, the primary bedroom offers 3 piece bathroom and walk in closet, there are two more bedrooms one is set up as office, you will also find another 3 piece bathroom with laundry, we have a nice covered deck for entertaining a greenhouse garden area and gazebo. At the back of the property there is a large 2527 square foot 3 bay shop on the main floor most with 20 foot ceilings the upstairs is 646 square feet suitable for office space or man cave, this property is on well and has two septic systems one for the house and one for the shop. It is hard to find a property like this. This is in the ALR with low property taxes (id:60626)
RE/MAX Professionals
3719 West Big Intervale Road
Margaree Valley, Nova Scotia
Nestled deep in the hills along two-thirds of a mile of the legendary Margaree River, this extraordinary 64-acre property is a well-known destination for salmon anglers, snowmobilers, and wilderness lovers. Operated for decades by the same dedicated owners, the business includes a popular bar and restaurant, year-round accommodations, and a charming owners residenceall set amid a backdrop of protected forest and Crown land. Surrounded by over 100,000 acres of wilderness stretching to Cape Breton Highlands National Park, the property feels remote yet remains fully connected with Fibre Op high-speed internet. Across the river lies the 1,900-acre Sugar Loaf Mountain wilderness area, adding to the appeal for outdoor enthusiasts. Accommodations include three stand-alone cabins, a duplex with two private units under one roof, and two additional two-bedroom units. Each space is self-contained with a kitchenette, bathroom, and living area, all newly constructed between 2021 and 2023. The lodge itself features a striking octagonal post-and-beam bar, a well-regarded restaurant known for its gourmet fare, and a commercial kitchen. The upper level houses a two-bedroom owners suite, and a later addition provides a third bedroom, private seating area, and additional bathroom. Public spaces in the lodge also include two washroom stalls for guests. Significant renovations were completed in 2010, including the addition, upgraded plumbing and electrical systems (with a 200-amp panel), and a new roof, which was further updated in 2018. While the business currently reflects modest financial returns, it has comfortably supported the full-time lifestyle of its owners, who include personal living expenses within the business. This property represents more than just a commercial opportunityits a gateway to a cherished lifestyle in one of Nova Scotias most iconic natural settings. (id:60626)
Engel & Volkers
6736 11 Av Sw
Edmonton, Alberta
Gorgeous vey well maintained 6 Bedroom with potentially 8 Bedrooms by utilizing other basement rooms , 6 Bath 2-storey located in the Edmonton SW Community of Summerside. Main features include a living room, formal dining area, island kitchen with loads of cupboard space, family room, office that can be used as a bedroom leading to a 4-piece bath. Upper level has 4 spacious bedrooms, with the primary having a 5-piece en-suite and a walk-in closet, and 2 of the bedrooms share a Jack & Jill 4-piece bath. As well, there is a 5-piece family bath. The basement is fully developed with a separate entrance to an in-law suite with a kitchen, dining area, living room, 2 additional bedrooms, a 4-piece and a 2-piece bath, a family room and a laundry room. Comes with a double attached garage, gorgeous landscaped back yard and a deck. What a great place to call home and is a real pleasure to show. (id:60626)
Royal LePage Noralta Real Estate
4866 Glen Eagle Drive
Fairmont Hot Springs, British Columbia
Welcome to your Stunning Retreat on the first fairway of Riverside Golf Course, located between the Rockies and Purcell's with SPECTACULAR GOLF COURSE & Mountain Views from EVERY window. This FULLY DEVELOPED walk-out offers INCOME Potential!10ft ceilings on the Main with gas fireplace & lower wood burning! The BRIGHT GRAND, OPEN-plan living, dining, and kitchen areas are ideal for entertaining, with bar seating, skylight, DRAMATIC full-length covered balcony perfect for year-round BBQs. Main level 2 bedrooms & 2 baths including a luxurious ensuite with oversized steam shower, walk-in closet and Direct access to Covered Deck area! Convenient Main floor Laundry and Main bath for Guests which is MASSIVE! The lower level features a SPACIOUS family room, wet bar, 1 bedroom + den, 1 bath, and opens to a finished VIEW PATIO. HERE it is POTENTIAL INCOME suite offers a full kitchen, living area, bedroom, bath, laundry, and private outdoor access. Oversized HEIGHT & WIDTH heated double garage with lofts & ample driveway parking. Nearby: lakes, rivers, hiking/biking trails, ski hills, Legacy Trail, and Fairmont Hot Springs. Walk to golf, shops, restaurants, and amenities. 4 bedrooms + den, 4 baths, 2 kitchens, 2 laundry rooms, + wet bar. Includes: 3 fridges + mini, 2 stoves, 2 dishwashers, 2 microwaves, 2 washer/dryer, garburator, vacu-flo, garage opener, and underground sprinklers. LIVE YOUR BEST LIFE YEAR ROUND OR USE IT AS YOUR RELAXING MOUNTAIN VACATION HOME IT IS MOVE IN READY! (id:60626)
RE/MAX Elk Valley Realty
1 Nakina Way
Markham, Ontario
Bright And Spacious End Unit Condo Townhouse In Prime South Unionville High Demand Area. 4+1 Bedrooms With Laminate Floor. Brand New Granite stone Counter in Kitchen, New Range hood. Fresh Painting Through out. New LED Lighting. Low Maintenance Fee, **Potential Income**. Excellent School Zone; Markville S.S And York University. Steps To Shopping Mall, T&T Supermarket, Go Train Station, Viva Transit, Park, Etc. Mins Drive To Hwy 407/Hwy7. (id:60626)
Homelife Landmark Realty Inc.
5114, 2255 32 Street Ne
Calgary, Alberta
SELLER FINANCING AVAILABLE | EXCLUSIVE USE – PRIME RETAIL LOCATION | TURNKEY PHYSIOTHERAPY CLINIC Take advantage of this rare opportunity to own your fully developed retail space in the thriving heart of Calgary’s Sunridge district. This 1600 sq ft, move-in ready physiotherapy clinic offers a seamless transition for medical and wellness professionals looking to step into a professionally designed space. Exclusive use for PHYSIOTHERAPY is granted, making it ideal for practitioners ready to grow or launch their clinic.SELLER FINANCING TERMS AVAILABLE – INQUIRE FOR DETAILS. Flexible purchase terms may help you secure ownership with less upfront capital and more financial flexibility.The layout and improvements also make this unit suitable for a wide variety of other permitted uses, including:HEALTH & WELLNESS – Acupuncture, Chiropractic, Nutritional Counseling, Naturopathy, Mental Health ServicesMEDICAL – Optometry, Eye Care, Dermatology, Specialized ClinicsPROFESSIONAL SERVICES – Law Firms, Financial Advisors, Accounting, Wealth Management, Engineering & ArchitectureEDUCATIONAL & COMMUNITY – Child-Focused Services, Therapy Centers, Government or Non-Profit OrganizationsWhether you're starting fresh, expanding your current operation, or investing in a proven business setup, this location is ready to support your long-term success.Situated within The Shoppes at Sunridge, a high-traffic commercial condo development spanning over 40,000 sq ft, this location offers excellent visibility, modern architectural design, and a pedestrian-friendly layout. A massive 230-stall paved parking lot ensures convenience for both clients and staff.Surrounded by major retail anchors such as Costco, Superstore, Sunridge Mall, and Sunridge Spectrum, the site offers maximum exposure and accessibility. Nearby residential communities—Sunridge, Rundle, Franklin, Marlborough, and Whitehorn—provide a diverse and steady client base.This is a highly strategic location for busin ess growth in one of Calgary’s most dynamic retail corridors.Private showings available by appointment only. (id:60626)
Comox Realty
714653 Middletown Line
Norwich, Ontario
Escape to the heart of country living in the charming village of Oxford Centre, just moments south of Woodstock, where this 4-bedroom, 3-bathroom on a private 1/3 acre awaits. Picture yourself in a caring rural community, where life slows down, and every moment feels like a warm embrace from simpler times. This is your forever home, a place to plant roots and create memories that last for generations. Step onto the wrap-around porch, where breezy summer evenings invite you to sip lemonade and watch the sun melt into the rolling fields, painting the sky in hues of gold and pink. Inside, the classic oak kitchen with its cozy breakfast bar opens to a spacious deckperfect for lively barbecues or quiet mornings with loved ones. With a private 1/3-acre treed lot, this property is a playground for all ages. Imagine kids digging in the sandbox, friends gathered around a crackling campfire roasting smores, or starry nights filled with storytelling under the open sky. The 29x15 L-shaped heated garage/shop is a dream for hobbyists, tinkerers, or anyone needing space for their treasures. Plus, a partially completed walkout basement suite offers endless possibilities whether for your young adults, visiting guests, or a touch of extra income. This isnt just a home; its a lifestyle of affordable country living, where community spirit thrives, and every day feels like a celebration of family, friendship, and quiet moments. Start your new chapter this summer in Oxford Centre, with easy access to Kitchener-Waterloo, Cambridge, and the GTA. Ready to make this dream yours? (id:60626)
Royal LePage Triland Realty Brokerage
2143 Pleasant Dale Road
Blind Bay, British Columbia
Experience peaceful living in beautiful Blind Bay with this exceptional lakeview home, designed for comfort, style, and functionality. A 3-car garage and two spacious driveways offer plenty of room for your vehicles, RV, or boat. Inside, you'll find three generous bedrooms plus a versatile den—ideal for a home office or guest space. The luxurious primary suite includes a spa-like ensuite, perfect for unwinding. An open-concept kitchen with granite countertops, ample cabinetry, and a large dining area flows into an enclosed sunroom for year-round enjoyment. The main level features rich hardwood flooring and a cozy gas fireplace in the living room. Downstairs, the fully finished basement is perfect for entertaining, with a large rec room, second gas fireplace, custom entertainment unit, additional bedroom, full bathroom, laundry room, and plenty of storage. The fenced side and backyard provide privacy and room for outdoor fun. Blending modern convenience with natural beauty, this home is a true gem in the heart of the Shuswap. Don’t miss your chance to own a piece of paradise! (id:60626)
Royal LePage Access Real Estate
248 Timber Trail Road
Elmira, Ontario
This like-new, spacious townhouse offers 1,745 sq.ft. of living space. The main floor features 9' ceilings, a bright great room with a sliding door and two windows, and a stylish kitchen with custom white cabinetry, a quartz island, undermount lighting, and soft-close drawers. Pot lights illuminate the kitchen, dining, and great room with fireplace, while a convenient 2-piece powder room and upgraded trim package add to the appeal. Luxury vinyl plank flooring and hardwood stairs with wrought iron railing lead to the upper level, where you'll find a laundry room with a large closet and a master bedroom that easily fits a king-size bed, with a walk-in closet and a 3-piece ensuite featuring a large tiled shower and dual undermount sinks. Two additional bedrooms share a 5-piece bathroom with a 1-piece fiberglass tub/shower, custom vanity, and quartz countertops. Other highlights include Strassburger windows, spray foam insulation in select areas, a 12' x 23' garage, a sodded lot, central air, HVAC, and an asphalt driveway. Plus, there are NO condo fees! This home blends luxury and practicality—don’t miss out! (id:60626)
Housesigma Inc.

