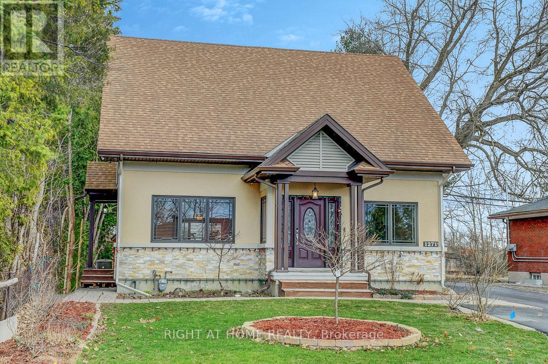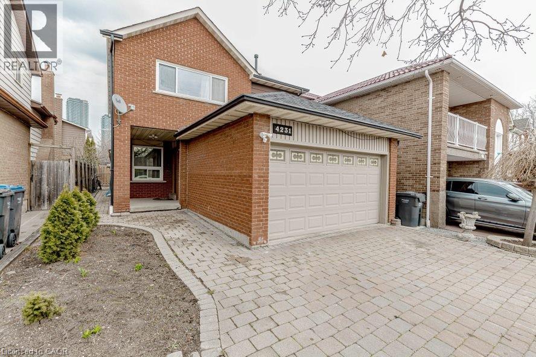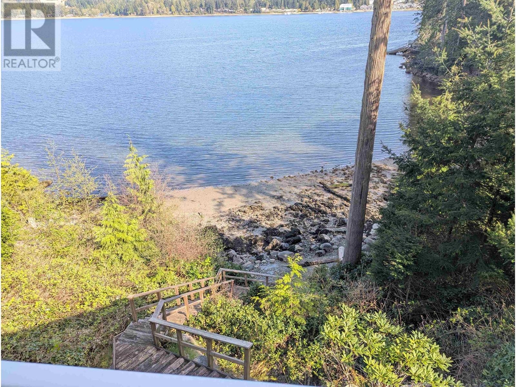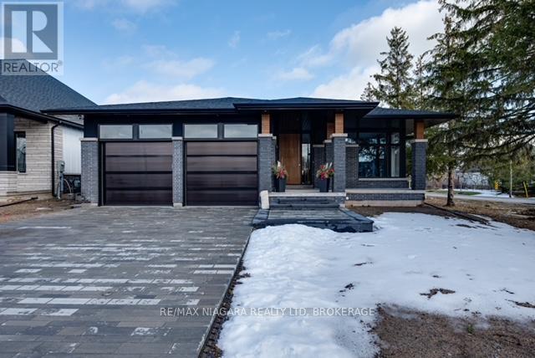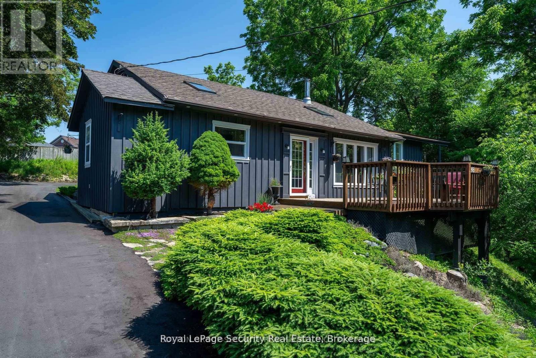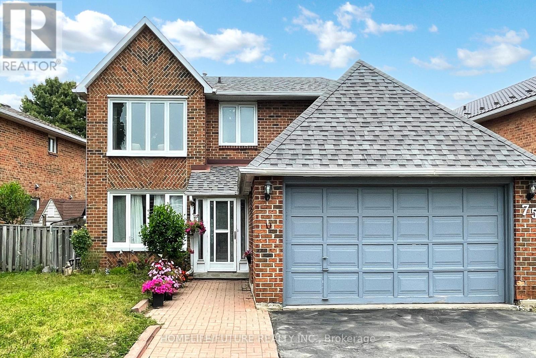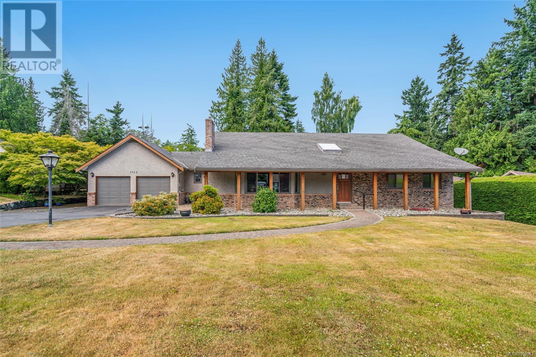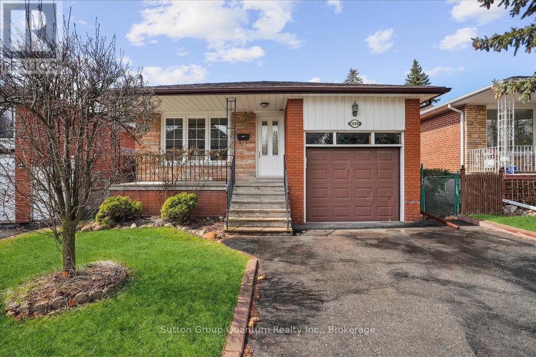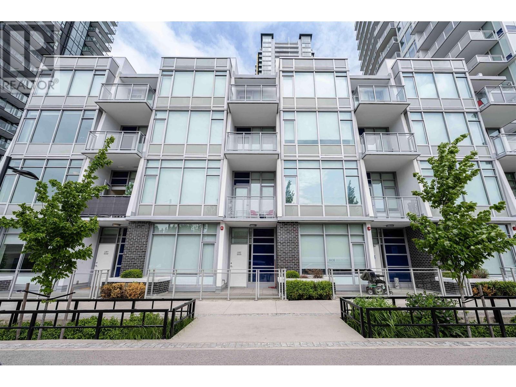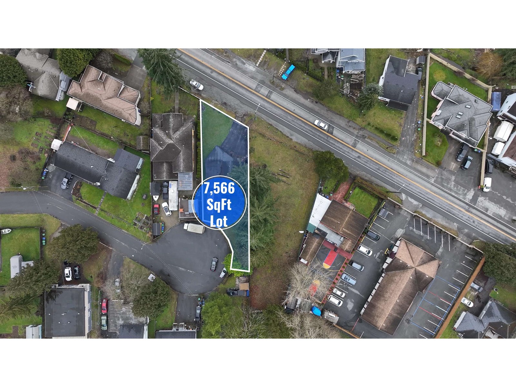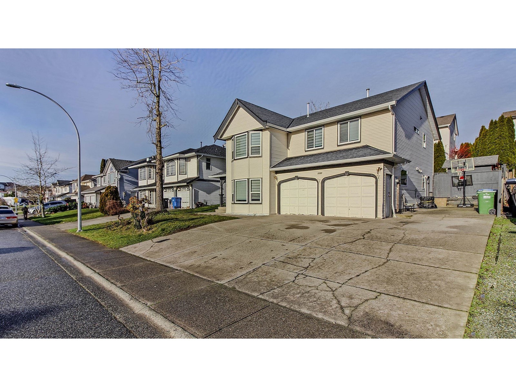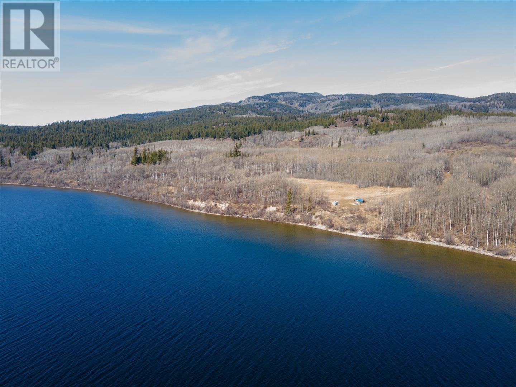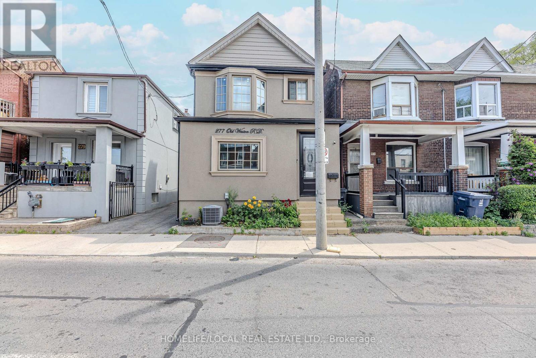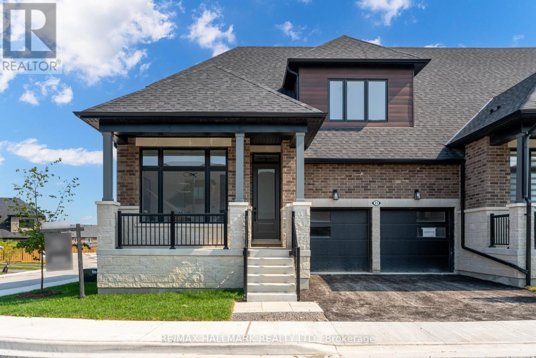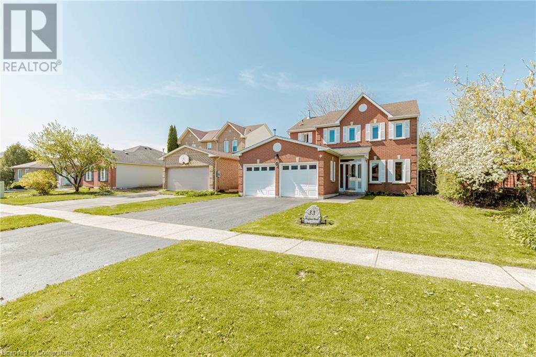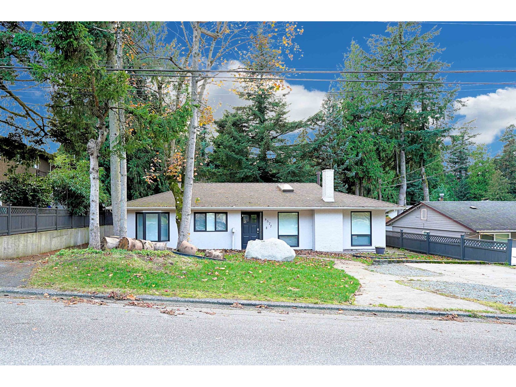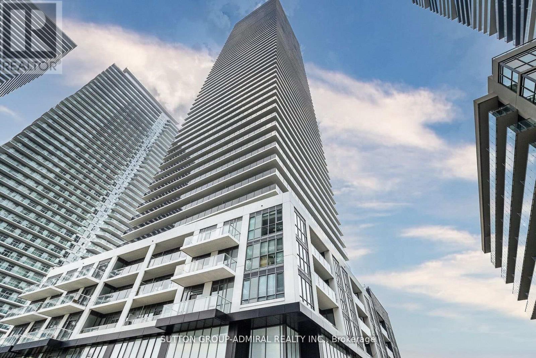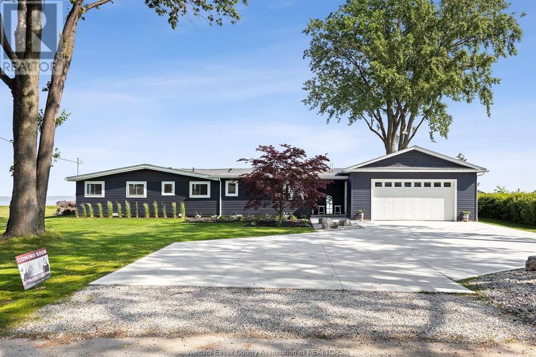1271 Field Street
Ottawa, Ontario
One of Kind, 4 bedroom, 5 bath detached home located in Sought after Bel-Air Park on large lot backing onto Greenspace! This home was rebuilt in 2015 and provides multiple possibilities as a family home, in-law potential and/or rental income. Features 4 bedrooms all with ensuite baths, laundry on main & 2nd floor, unspoiled basement with great potential, 400 amp service, 2 hot water tanks (2015), 2 furnaces (2015), , 2 air conditioners (2015); Air Exchanger (2015); Gas Stove with Grill (Monogram), Pella Windows are Stained Clear Pine, double glazed, Doors are also Pella with Fiberglass Insulation, Roof offers 35 Year Shingles (2015); Fantastic chef's kitchen with built-in Stainless Steal appliances, Large pantry, large island with breakfast bar & Brazilian granite counters (with Mica and Agate Embedded), 2 x 2 Porcelain Tile with in floor heating with a Walnut Look Porcelain Border; Main floor primary bedroom offers 4" Width Black walnut flooring, beautiful Brazillian Granite accent wall with electric fireplace, walk in closet & ensuite bath with double sinks, heated flooring; pot lighting, plenty of natural light; crown moulding in Living Room; Main Floor Laundry offers a Sink with Water and Hand Shower - Great to wash a small dog - See Attached Sheet giving more Details of the Home; Close to pond, trails & lookouts, walking distance to bus station, transit, College Square, schools, parks & Algonquin College. (id:60626)
Right At Home Realty
886428 Oxford Road 8
Bright, Ontario
Discover your dream home at 886428 Oxford Road 8, where rural tranquility meets modern convenience. This meticulously maintained 4-bedroom, 2-bathroom bungalow is set on a picturesque 1.25-acre lot in the charming town of Bright, offering you the perfect escape from the hustle and bustle of city life. Step inside to find an inviting main floor featuring an open-concept kitchen and dining area adorned with elegant granite countertops and stainless steel appliances—perfect for family gatherings or entertaining friends. With two bedrooms conveniently located on the main floor and two additional bedrooms in the fully finished walkout basement, this home provides ideal in-law capabilities for extended family living. The spacious rec room in the basement is a true highlight, complete with a bar and pool table area that leads out to a sprawling concrete patio. Enjoy stunning views of your property from the massive upper deck—perfect for relaxing on warm summer evenings or hosting outdoor barbecues. For hobbyists or those in need of extra storage, a bonus detached workshop awaits. Featuring three overhead doors and dual natural gas furnaces, it’s perfect for all your projects. Recent updates ensure peace of mind: a new furnace (2025), water heater (2021), water softener (2023), and a durable 50-year stone-coated steel roof with gutter guards mean you can focus on what matters most—enjoying your beautiful home. This is the one that checks all the boxes! (id:60626)
Hewitt Jancsar Realty Ltd.
4231 Sugar Bush Road
Mississauga, Ontario
Location! Location! Location! Beautifully updated 4 bedroom home with 2 bed basement apt. Walking distance to Square One, Sheridan College and New Mohawk College Mississauga Campus! Near City Centre My Way Transit Terminal. Walk to Cineplex theatres, fine dining and City Hall/Celebration Square/Downtown Mississauga. 2 Minutes to 403 5 minutes to Heartland Shopping District. Low maintenance lot with mostly interlock. Functional layout with maximum use of space. New covered deck in rear. Gleaming hardwood on main floor. 2 Laundries. Quiet no through traffic street. Live in modern upper levels and collect basement income. Currently both upper and lower rented and never vacant. Great investment! (id:60626)
Ipro Realty Ltd.
6116 Poise Island Drive
Sechelt, British Columbia
High quality 2100 square ft 2 story Waterfront home with stunning ocean views. This is the only home on the street with a beach. This home features 3 bedrooms + den, 2 and 1/2 bathrooms. 2 bedrooms have gorgeous ocean views and the ensuite bathroom features a relaxing jetted bathtub. The upper level boasts high vaulted ceilings, a great kitchen with a new dishwasher and large pantry, living room with fireplace, and a large deck. The double car garage includes an extra storage room / workshop (id:60626)
Sotheby's International Realty Canada
2795 Canadiana Court W
Fort Erie, Ontario
Welcome to your future dream home in the heart of Black Creek, ON, brought to you by the esteemed Tower Ridge Homes. This "To Be Built" gorgeous bungalow sits on a spacious 54.99 x 119.95 lot and promises to deliver the perfect blend of luxury, comfort, and modern living. Property Features: Bungalow Design: This elegant bungalow boasts an intelligently designed layout that maximizes space and functionality. With an open-concept floor plan, the home is perfect for both relaxing and entertaining. Fully Finished Top to Bottom: Every inch of this home is meticulously crafted and finished to the highest standards. From the inviting living spaces to the spacious bedrooms and chic bathrooms, no detail has been overlooked. Two-Car Garage: Enjoy the convenience and security of a fully finished two-car garage, providing ample space for your vehicles and additional storage. Prime Location: Nestled in the charming community of Black Creek within the City of Fort Erie, you'll be part of a vibrant community with easy access to local amenities, schools, parks, and more. Experience the perfect balance of serene suburban living with the convenience of urban accessibility. Customizable Options: Tower Ridge Homes offers a range of customizable options to make this home truly your own. From flooring and cabinetry to fixtures and finishes, you have the opportunity to personalize your space to suit your unique style and preferences. Don't miss the chance to own this stunning bungalow in Black Creek. Contact us today to learn more about this exceptional new build and how you can make it your own. Your dream home awaits with Tower Ridge Homes. (id:60626)
RE/MAX Niagara Realty Ltd
48 Jackman Road
Clarington, Ontario
Truly One-of-a-Kind! 2 Homes in 1 Endless Possibilities! Welcome to this exceptional home nestled in nature on a premium110.75 x 245.75 feet lot in a prestigious neighborhood. Set back from the road with a newly paved driveway for 10+ cars. This property offers privacy, tranquility, and stunning views of a meandering stream bordered by mature trees. The main home features a unique, light-filled layout with a gourmet kitchen and family room under a soaring pine cathedral ceiling with skylight and cozy woodstove. The eat-in kitchen includes a breakfast bar and walkout to a large front deck...ideal for entertaining. The upper level boasts an open-concept living/dining area with walkout to the backyard. The primary bedroom features two skylights and a private deck overlooking a meandering stream. The second bedroom is perfect as an office, and the third offers a semi-ensuite, double closet, and walkout to the backyard. The total amount of rooms and total square feet of 2640 includes the700 square feet include the new Loft. Bonus: A brand-new 700 sq ft loft (2024) sits above the double-car garage with separate entrance, laundry, and utilities perfect for in-laws, guests, or potential rental income. With two decks, neutral finishes, and nature at your doorstep, this home offers the ultimate lifestyle retreat. (id:60626)
Royal LePage Security Real Estate
75 Calverley Trail
Toronto, Ontario
Welcome To This Charming And Beautifully Maintained 4-Bedroom Detached Home, Perfectly Situated In One Of Toronto's Most Desirable And Family-Friendly Neighbourhoods. The Main Floor Features Gleaming Hardwood Floors, Stylish Pot Lights, And A Cozy Fireplace That Creates An Inviting Space To Relax And Entertain. The Thoughtfully Designed Layout Flows Seamlessly Into A Bright And Spacious Kitchen And Dining Area-Perfect For Family Gatherings And Everyday Living. Upstairs, You'll Find Four Generously Sized Bedrooms With Modern Laminate Flooring And Two Full Bathrooms, Offering Comfort And Functionality For A Growing Family. The Home Also Includes A Convenient Powder Room On The Main Level, With Another In The Fully Finished Basement. The Lower Level Is Designed For Both Fun And Wellness, Featuring A Large Entertainment/Media Room And A Dedicated Exercise Space-Ideal For Movie Nights, Fitness, Or A Home Office Setup. Backyard Includes A Useful Hut/Storage Shed For Your Gardening Tools And Seasonal Items. Located Just Minutes From The University Of Toronto Scarborough, Toronto Zoo, Centennial College, Schools, And Beautiful Parks, This Home Offers Unmatched Convenience And Lifestyle. Enjoy Easy Access To Highway 401, Public Transit, Shopping, And All Major Amenities. Nestled On A Quiet Street In A Welcoming Community, This Turn-Key Property Is Perfect For Families, Professionals, Or Investors Looking For Comfort, Space, And Location. Roof replaced in 2021. Furnace replaced in 2023.Don't Miss This Rare Opportunity To Own A True Gem In The Heart Of East Toronto-Your Dream Home Awaits! (id:60626)
Homelife/future Realty Inc.
1023 Harlequin Rd
Qualicum Beach, British Columbia
Experience refined living in this beautiful spacious Eaglecrest rancher, ideally located on a private, park-like .46-acre lot with golf course views. This 2,861 sq. ft. home offers 3 bedrooms, a den, and 3 baths, including a spacious primary suite with walk-in closet and deluxe ensuite. Enjoy a bright modern kitchen, skylights, updated flooring, and two gas fireplaces. French doors open to a serene garden retreat and lush hedging. With formal living and dining rooms, a sunny lounge, and a large family room, there’s space for every occasion. Features include RV parking, double garage, and 12-zone irrigation. Just minutes to beaches, marina, and town. Don't miss our video tour! VIEW Aeriel Video! For more details contact Lois Grant at 250-228-4567 or view our website at www.LoisGrant.com (id:60626)
RE/MAX Anchor Realty (Qu)
1408 Northmount Avenue
Mississauga, Ontario
Welcome Home To This Charming 4 Bdrm Backsplit With Endless Opportunities In Lovely Lakeview! Envision Your Custom Dream Home Among Stunning Multi-Million Dollar Residences or Tap Into the Existing Layout to Create a Spacious, Contemporary Haven. This Home Blends Charm With Functionality Featuring 3 Bright Bedrooms on the Upper Level, a Flexible 4th Bedroom On the Lower Level, and a Massive Family Room With Walk-Out to a Generously Sized Private Back Yard. Surrounded By Several New Builds In the Area and Just Minutes to the QEW, Lakefront and Vibrant Heart of Port Credit, This Prime Location Offers All the Conveniences. Only a Short Drive from Downtown, Surrounded By Parks, Top Rated Schools and Family Friendly Amenities. This Highly Sought Neighbourhood Offers Tranquility and Connectivity. Dont Let This Gem Get Away! (id:60626)
Sutton Group Quantum Realty Inc.
5033 Imperial Street
Burnaby, British Columbia
A unique Live/Work floor plan 2 level concrete townhouse has 2 side entrances and allowed for C2 commercial usage for home/retail business. Steps away to sky train, Metrotown, community center, schools, parks, restaurants etc. This Corner unit has 2 patios, 1 balcony, 12´high ceilings, 2 parking stalls and 1 locker included. Open House: May 24 Sat 2-4. (id:60626)
RE/MAX Crest Realty
13075 Old Yale Road
Surrey, British Columbia
COURT ORDER SALE - Prime opportunity in the heart of Surrey City Centre! This court-ordered sale offers incredible development potential, surrounded by rapid growth and just steps from mid-rise and high-rise projects. Situated on a spacious 7,566 SQFT lot, this centrally located rancher has access from Old Yale Rd and Michel Pl. Conveniently located near schools, SkyTrain, shopping, and all essential amenities. Buyers are advised to verify development potential with the city. Don't miss this rare chance to secure a valuable piece of land through a court-ordered sale! (id:60626)
Royal LePage Global Force Realty
3354 Bristol Drive
Burlington, Ontario
Located in the sought-after Palmer community, this beautifully updated 3+1 bedroom raised bungalow is an entertainer’s dream. With approximately 2,200 sq ft of finished living space and thousands invested in professional landscaping, the backyard oasis features a saltwater pool and a custom-built Tiki Hut with a fully equipped outdoor kitchen—complete with a gas BBQ, gas stovetop, fridge, built-in storage, and multiple seating areas designed for relaxation and entertaining. Inside, you’re welcomed into a bright and spacious living and dining area, alongside a sun-filled eat-in kitchen with walkout to a private side deck that leads seamlessly to the backyard retreat. The fully finished lower level includes a fourth bedroom, a large recreation room with a cozy wood-burning fireplace, a bar, and a 3-piece bathroom—perfect for guests or extended family. Ideally located just steps to elementary schools, parks, shopping, and transit, this exceptional home offers the perfect blend of comfort, style, and outdoor luxury living. (id:60626)
RE/MAX Escarpment Realty Inc.
31297 Wagner Drive
Abbotsford, British Columbia
Power Real Estate Group Presents this West Abbotsford 2 story - 2400sqft - 5 Bedroom 3 Full Bathroom Home. Recently updated, new roof, A/C & legal basement. Perfect location nearby, schools, temple, shopping & highway 1. (id:60626)
Nationwide Realty Corp.
18529 67a Avenue
Surrey, British Columbia
WELCOME HOME to this 3 storey, 4 bedroom home located in Cloverdale, just steps away from shopping, transit, the Dublin Pub and more! 3 large bedrooms up, plus 1 bed in the basement with bathroom. Crown & laminated flooring on the main floor, fully fenced backyard with patio & single car garage with mezzanine for extra storage. Langley - Surrey Skytrain will be steps away!!! Air-Conditioning to keep the house cool in Summer. Never runs out hot water with newer hot water on demand. Roof 2 years old. Call today and make this house your home! Open House July 6 12:00 - 2:00pm. (id:60626)
Royal Pacific Realty (Kingsway) Ltd.
106 Narrow Valley Crescent
Brampton, Ontario
Beautifully upgraded Mattamy built, 4 bedroom, detached with fully finished basement in Springdale Neighborhood, upgraded kitchen with Cherrywood cabinets, granite counters, built-in Microwave & Oven, Stainless Steel Appliances & Gas Stove, main Floor hardwood Family Room with Gas Fireplace, Master with W/I closet & 4 piece ensuite and standing shower & Jacuzzi. Basement is fully finished with 3 bedrooms, kitchen & 2 washrooms with private side entrance, access from house to Garage, 4 Car Parking on Driveway, CAC, GDO & Remote, close to all amenities, parking, schools, Transit. (id:60626)
RE/MAX Excellence Real Estate
2461 Francois Lake Road
Fraser Lake, British Columbia
2461 Francois Lake Road offers 65 acres with over 2,800 feet of frontage on one of BC’s best fishing lakes, known for trophy rainbow trout and char. Dual zoning (R4 and RR1) allows for subdivision, a private retreat, or future investment. Two basic cabins are already on site with hydro connected, ready for upgrades or seasonal use. The land features a mix of forest and open lakefront with great recreational appeal. Ideal for anyone seeking privacy, lakefront living, or development potential in a quiet, natural setting. (id:60626)
Landquest Realty Corporation
RE/MAX Vanderhoof
277 Old Weston Road
Toronto, Ontario
Stylishly Renovated 4+1 Bedroom Detached Home Steps from St. Clair & The Stockyards. Welcome to this beautifully updated and move-in-ready detached home in a vibrant, family-friendly neighborhood just steps from St. Clair Avenue West and the bustling Stockyards District. Offering 4 spacious bedrooms plus a finished basement bedroom or flex space, this home is ideal for growing families, professionals, or multi-generational living. Inside, you'll be greeted by 9-foot ceilings that enhance the sense of space and light on the main floor. Rich hardwood flooring runs throughout, complemented by elegant crown mouldings and modern LED pot lights that elevate the ambiance in every room. The open and functional layout is perfect for entertaining, while still offering distinct areas for living and dining. The homes exterior was refreshed with durable stucco over classic brickwork in 2019, adding both charm and long-lasting appeal. The updated aesthetic continues inside with modern finishes, offering timeless style and comfort. Live within walking distance to everything you need: groceries, top-rated restaurants, coffee shops, and boutique stores. Transit access is at your doorstep, with quick connections to downtown via the TTC. Families will appreciate proximity to parks, schools, and community amenities. This is your opportunity to own a thoughtfully upgraded home in a highly connected neighborhood known for its mix of urban convenience and residential charm. Whether you're a first-time buyer or upgrading your space, this home delivers on all fronts. Street parking available for added convenience. This property features efficient forced-air heating and central air conditioning, both owned, ensuring year-round comfort and reliability. Wide driveway. (id:60626)
Homelife/local Real Estate Ltd.
23 Vern Robertson Gate
Uxbridge, Ontario
Welcome to the pinnacle of modern living at this exquisite 2400sqft *End Unit Townhouse* accented with top-of-the-line finishes. Marvel at the lofted ceiling area in the living room, that seamlessly connects the ground floor to the second level, amplifying the sense of space & airiness. With 4 beds and 3 baths, including a main floor primary suite, this home offers the utmost in convenience & versatility. Experience the joy of everyday living bathed in natural light, courtesy of expansive windows. Whether entertaining guests or simply unwinding after a long day, the open-concept design ensures effortless flow & connectivity between living spaces. For the discerning chef, the gourmet kitchen awaits, equipped with modern appliances, ample storage, & sleek stone countertops. Beyond the confines of this exquisite abode, embrace a lifestyle defined by convenience and tranquility. Explore the vibrant community of Uxbridge, with its charming shops, scenic parks, & trails just moments away. **EXTRAS** *Premium Corner Lot * 2400 SqFt Above Grade * Walkout Basement - Fit for Separate Apartment or Bright & Open Rec Room * Double Car Garage + 2 Car Driveway * Upgraded Finishes * Main Floor Laundry * Open & Flowing Layout * Upgraded Fixtures* (id:60626)
RE/MAX Hallmark Realty Ltd.
33 Meaghan Street
Waterdown, Ontario
Welcome to this beautifully maintained 4-bedroom, 3-bath brick home in highly desirable Waterdown West! Located on a quiet, family-friendly street, this spacious home features formal living/dining rooms, a bright kitchen with stainless steel appliances and eat-in area, and a cozy family room with a gas fireplace. Large windows overlook the private backyard with an in-ground pool and hot tub perfect for summer entertaining! Upstairs you'll find four generous bedrooms, including a primary suite with space for a sitting area or home office. Additional features include a double garage with inside access, a combined laundry/mudroom with side entrance, and plenty of natural light throughout. A fantastic opportunity in a great neighbourhood! (id:60626)
Exp Realty
8577 Terrace Drive
Delta, British Columbia
SUBDIVIDABLE LOT with a charming 3-bedroom, 2-bath home located in a quiet North Delta neighborhood with convenient access to major routes. Recent updates include a brand-new bathroom, fresh paint, modern lighting, new blinds, and low-maintenance turf in the front yard. The home features 3 skylights, a bay window in the master bedroom, and an updated kitchen with French doors that open onto a spacious 400 sqft patio and a southwest-facing backyard with new fencing. A newly paved asphalt driveway provides ample space for Boat/RV parking. Close to schools, parks, and scenic trails. Check with the City of Delta for potential development opportunities. Book your showing today! OPEN HOUSE 13TH JULY Sun 2:00pm - 4:00pm (id:60626)
Royal LePage Global Force Realty
25 Government Dock Road
Kawartha Lakes, Ontario
Tucked along the rivers edge, right where the water rushes over the dam, this cottage/home captures the true essence of cottage country living. The steady roar of the falls becomes the soundtrack to your days, creating a peaceful rhythm that blends perfectly with the natural surroundings. This property boasts large living space to accomodate the whole family and all your friends, with a main level boasting 3 bedrooms, full bath and an open concept great room dining room and kitchen. A welcoming lower level, perfect for visiting family, overnight guests, or even a cozy in-law suite. The generous, flat lawn is perfect for horseshoes, family barbecues, and various activities. The courtyard offers a serene escape from the water, making it an excellent spot to enjoy a good book or gather around the chiminea during the cool autumn evenings. Best of all, there is160 feet of private waterfront on the Gull River, flanked by granite bottom and deep waters. Swim across the river to the natural sandbar for sunny afternoons of family fun and laughter.With direct boat access to Shadow Lake, your summer adventures are limitless,waterskiing, tubing, or a quiet paddle at sunset.It's like having your very own lazy river right at the dockgrab a floaty, kick back, and drift downstream without a care in the world. Some additional key features include Large lower level family room and dining / games room space, Wood burning fireplace on both levels, a spacious cold cellar, a storage room, a versatile laundry room with space to add a kitchen and more! Ask for the link to the Storybook for more! (id:60626)
Kawartha Waterfront Realty Inc.
Th107 - 70 Annie Craig Drive
Toronto, Ontario
Enjoy A Private Entrance Off Street Level**The Largest Town House Unit By Mattamy Homes Vita On The Lake 1599 Sf ** 2 Story Unit, Feels Like A House, South Facing Separate Door To Outside Walkway.2 Large Bedroom Plus Large Den, Den Can Be Use As 3rd Bedroom Really! .Open-Concept Living Area With Large Kitchen Massive Iceland with sink, indoor storage, High Ceiling Steps To Waterfront, Humber Bay Park, Restaurants, Yacht Club, Groceries, Cafes, And More. Double entry to the unit, high ceiling in living room , Custom window covering. Just Minutes From Downtown (id:60626)
Sutton Group-Admiral Realty Inc.
468 Lakeshore Road
Niagara-On-The-Lake, Ontario
Welcome to 468 Lakeshore Road a slice of Country Paradise on nearly 1.5 acres. This beautifully updated multi-level home offers a perfect blend of rural charm and functional living, w/ ample living space, play space, and more storage than you'll know what to do with. Step into a spacious ground-level foyer, offering access to both a home office and a cozy media room or study, featuring a wood-burning FP, ideal for work, relaxation, or movie nights. Just a few steps up, the heart of the home awaits: a recently remodeled kit featuring a breakfast peninsula, custom Corian countertops, new appliances, and a casual dinette space. Adjacent, the formal DR provides access to both a charming covered front porch and a screened-in back patio, perfect for sunrise yoga or an evening glass of wine. The LR is expansive and inviting, w/ privacy doors to create a peaceful retreat. It showcases a stunning brick mantel w/ a gas FP, adding warmth and character. The main level also includes a generous primary bedroom, complete w/ a bright walk-in closet and a 3-piece ensuite. Upstairs, the second level offers two spacious bedrooms, each w/ walk-in closets, and access to a 5-piece bathroom. The third bedroom opens to the upper back deck, providing a private outdoor space to unwind. Continue to the third level, and you'll find a private suite complete w/ its own balcony, 4-piece ensuite & walk-in closet. The basement level provides incredible storage space, a 3-piece bathroom, laundry room, and a versatile bonus room, ideal for a home gym, recreation space, or hobbies. Outside, enjoy the charm of a red barn converted to a garage w/ updated electrical, and a large interlock brick driveway w/ room for multiple vehicles. And to top it off, a new heated in-ground pool has been added in the last couple years, turning this property into your very own country escape. (id:60626)
Boldt Realty Inc.
75 Island
Lighthouse Cove, Ontario
Spectacular Lakefront Property. Situated on a 100 x 150 lot where you can see the sunrise and the sunset! This 1280 sq ft one floor ranch home with attached 2 car garage is done to the 9's!Completely remodeled to the studs, all glass along the lake side offers you unobstructed view of Lake St Clair.3 bedrooms 1 and 1/2 baths, granite counters, custom kitchen and baths, walk out off kitchen to patio/decks /gazebo area. New steel wall at lakeside. New massive concrete driveway and sidewalks. New siding , roof, insulation, mechanical completely move in condition. Located next to private sandy beach parkette, bbq area, and private boat launch all for your use. One of a kind location in the quaint safe waterfront community known as Lighthouse Cove. (id:60626)
Deerbrook Realty Inc.

