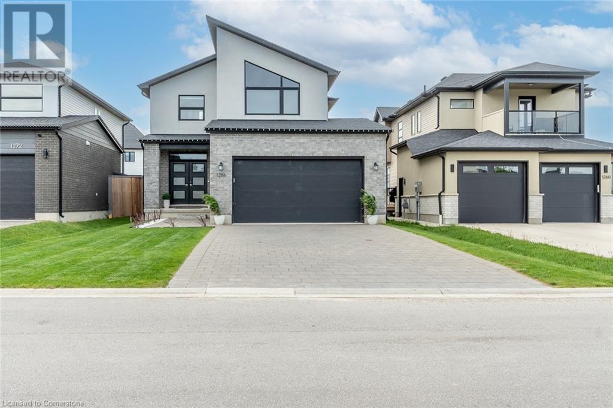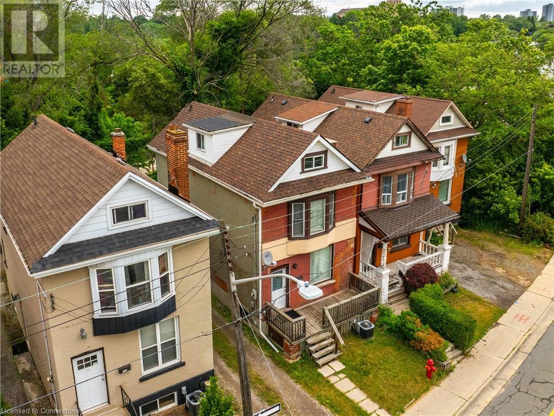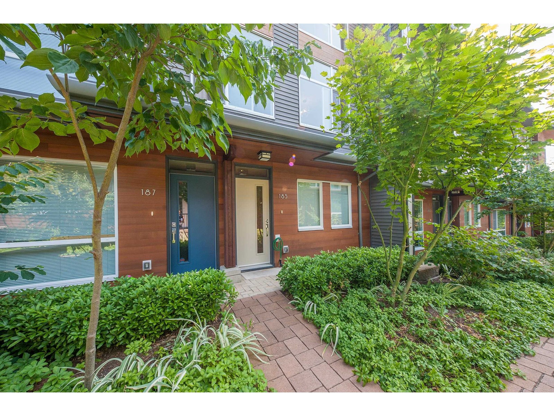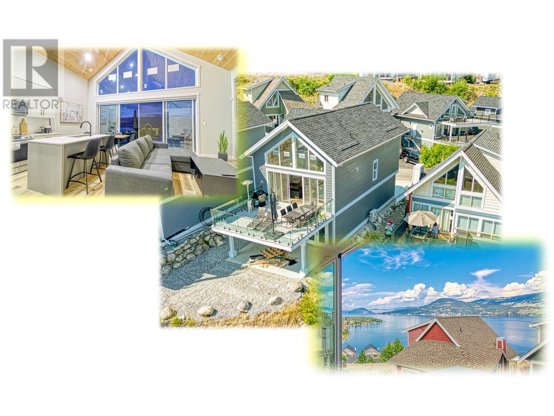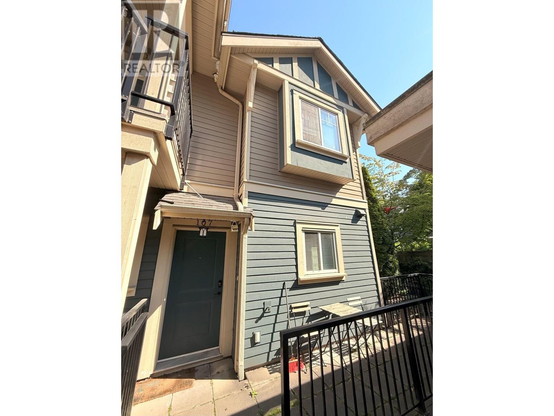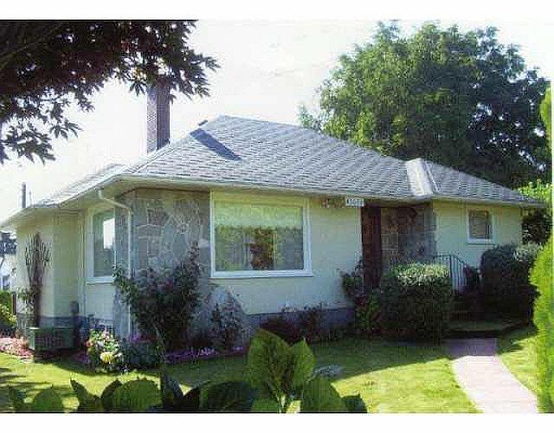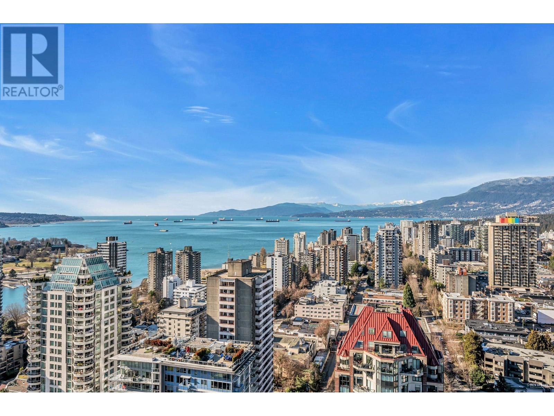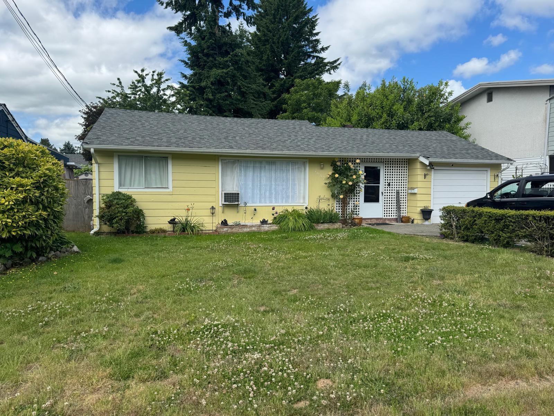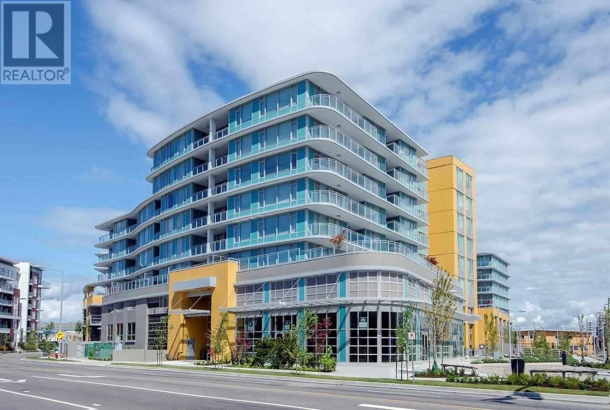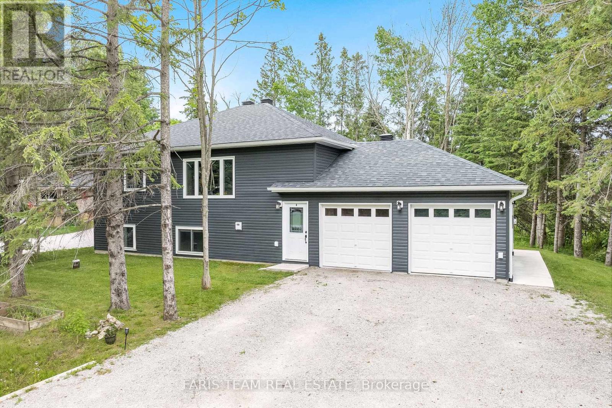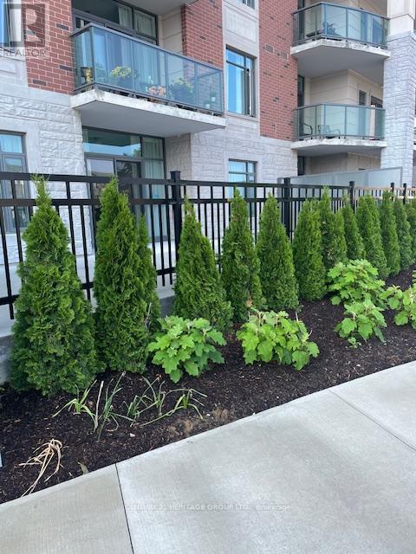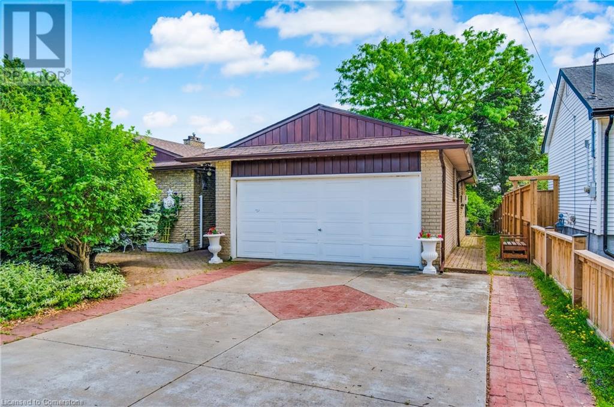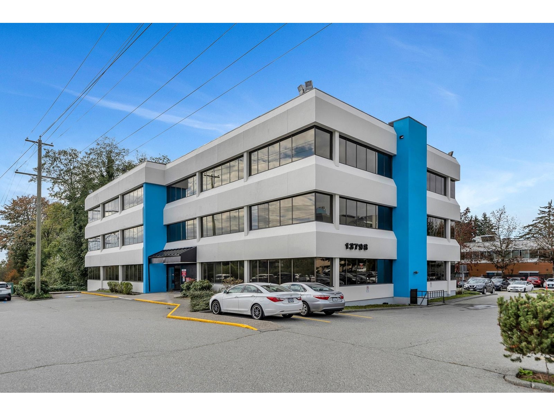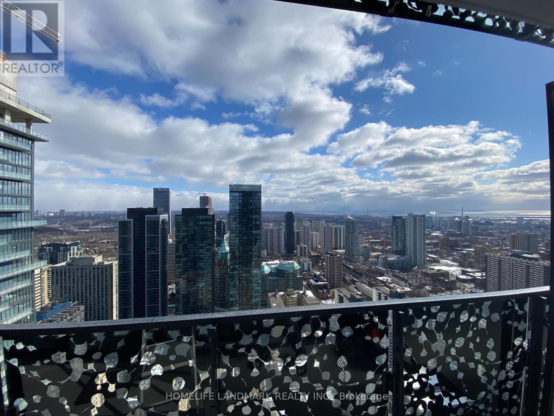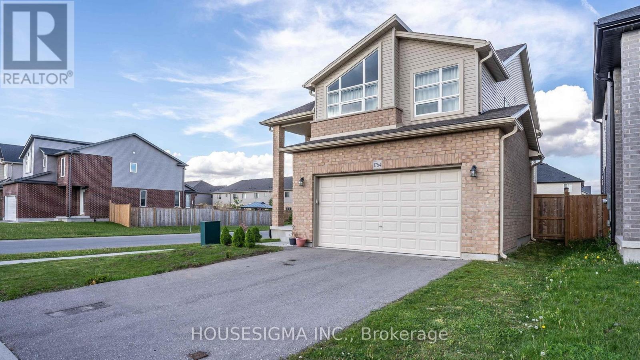1266 Twilite Boulevard
London, Ontario
Wow! A True Showstopper! Located in the prestigious Gates of Fox Hollow community, this stunning home is an absolute must-see. Featuring gleaming hardwood floors on the main level, a beautiful oak staircase, and a spacious open-concept layout, it offers a modern gourmet kitchen, a bright dining area, and a large great room that opens to a fully fenced backyard—perfect for entertaining or relaxing.Upstairs, you'll find a luxurious master suite with a spa-like ensuite, plus two additional bedrooms connected by a stylish Jack & Jill bathroom. Situated in an amenity-rich neighbourhood close to shopping centres, 7 restaurants, banks, UWO, public transit, schools, and parks. 7 minutes drive to Masonville Mall. Walking distance to 2 brand new schools: St. Gabriel Catholic Elementary School & Northwest Public School. Walking distance to multiple playgrounds.The oversized driveway with no sidewalk provides parking for up to six cars—a rare find!Don't miss out—schedule your private showing today! (id:60626)
Royal LePage Flower City Realty
79 Doxsee Avenue N
Trent Hills, Ontario
Spacious 3-Bedroom Home with Extra-Large Living Areas & Backyard Walkout! Welcome to 79 Doxsee St N, an inviting 3-bedroom, 2-bathroom home located in the heart of Campbellford. Set on a 66+ ft wide and 207 ft deep lot, this property delivers exceptional interior space and a prime, walkable location close to schools, shops, and the scenic Trent-Severn Waterway. Step inside to discover generously sized principal rooms, perfect for both relaxed family living and effortless entertaining. The main floor features a versatile family room complete with a 2-piece ensuite and walkout to the backyard - ideal for multigenerational living, a guest suite, or a private home office. The oversized primary bedroom offers a true retreat, with plenty of room to create your dream sanctuary with space for a sitting area or additional furnishings. With a sunlit kitchen, functional layout, and expansive outdoor space, this well-maintained home blends everyday comfort with small-town charm. The detached barn building that is of historical interest would lend itself to many projects. Be sure to check out the feature sheet to see the many upgrades that have been done! (id:60626)
Coldwell Banker Electric Realty
11783 Confidential
Vancouver, British Columbia
60 SEAT FRANCHISE RESTAURANT WITH 10 SEAT PATIO ON HIGH TRAFFIC MAIN ST WITH AN ABSOLUTELY STUNNING DINING ROOM!! THIS RESTAURANT WAS RENOVATED FROM TOP TO BOTTOM 2 YEARS AGO WITH NO EXPENSE SPARED. THE SIZE OF THE SPACE IS 2,689 SQ FT WITH TOTAL RENT OF $22,500/MONTH INCLUDING TAXES AND 5 UNDERGROUND PARKING STALLS. ROYALTIES ARE 5% OF SALES PLUS THERE IS A TRANSFER FEE OF ONLY $7,000 PLUS GST. THE PATIO FEE FOR CITY OF VANCOUVER IS APROXIMATELY $3,024/YEAR. NDA required, staff is unaware of the sale. Showings are 8:30am. (id:60626)
RE/MAX Crest Realty
738 King Street W
Hamilton, Ontario
Single-family home with a total square footage of 2,145.00, currently used as a shared accommodation, featuring eight (8) bedrooms and 2.5 bathrooms, suitable for student rentals. Located on the HSR B-line direct route to McMaster University. Vinyl-clad thermal pane windows, insulated steel doors (id:60626)
RE/MAX Escarpment Realty Inc.
185 2228 162 Street
Surrey, British Columbia
Welcome to beautiful Breeze C by award winning Adera. The most convenient community in south surrey, close to superstore the mall centre, close to the newly built Edgewood Park, walking distance to Edgewood Elementary School and Grandview Heights Secondary School. Grandview Recreation Centre, Morgan Crossing, Grandview Aquatic Centre are all within steps. This unit is Open layout with over-sized island, granite style counter tops, stainless steel appliances & modern white cabinets. Extra large windows on all floors, 3 bedrooms and 3 bathrooms upstairs, perfect for a family! AMAZING Clubhouse including 3700sf of amenities: gym, yoga room, infrared sauna, outdoor BBQ patio and playground. (id:60626)
Interlink Realty
1506 - 398 Highway 7 E
Richmond Hill, Ontario
Rarely Offered 2 Bedroom At Hwy 7 & Valleymede. Corner Unit With Amazing South East View. Fulfill Of Sunshine And Clear View. 9 Feet Ceiling & High Grade Laminate Through Out. Open Concept Kitchen With Quartz Countertop And S/S Appliances. Double Closets And Ensuite At Master. Steps To Viva, Restaurants, Banks And Retailers. Easy Access To 404, Yonge And 407. Amenities Include Gym, Party Room, Game Room And Library. Include 1 Parking And 1 Locker.... (id:60626)
RE/MAX Excel Realty Ltd.
6811 Santiago Loop Unit# 149
Kelowna, British Columbia
Brand NEW, GREAT LAKE VIEW, long GARAGE, LARGE DECK & patio on the private side of the cottage. 3 Bedrooms. Perfect for you or your SHORT TERM RENTAL Guests (Exempt from BC Air bnb ban). Two bedrooms & two bathrooms on main floor, additional bedroom in large open plan loft. Beautiful Wood Ceilings, High end finishes throughout. Lots of Parking. La Casa has a very strong VACATION RENTAL market. You choose whether to keep for yourself, rent out some of the time or use the on-site company if you want a 'hands-off' investment. NO SPECULATION TAX applicable at La Casa. La Casa Resort Amenities: Beaches, sundecks, Marina with 100 slips & boat launch, 2 Swimming Pools & 3 Hot tubs, 3 Aqua Parks, Mini golf course, Playground, 2 Tennis courts & Pickleball Courts, Volleyball, Fire Pits, Dog Beach, Upper View point Park and Beach area Fully Gated & Private Security, Owners Lounge, Owners Fitness/Gym Facility. Grocery/liquor store on site plus Restaurant. (id:60626)
Coldwell Banker Executives Realty
107 7168 Stride Avenue
Burnaby, British Columbia
Welcome to this well-maintained corner unit townhouse in a highly convenient location! Just a 10-minute walk to Edmonds SkyTrain Station and only minutes away from schools and parks, this 13-year-old home offers both comfort and accessibility. Spread over two levels, the main floor features a functional layout with a bright living area and a modern kitchen, while the upper level boasts two spacious bedrooms and two bathrooms. Recent upgrades include new flooring installed just six months ago, and the home is in great condition throughout. Situated in a quiet, family-friendly neighborhood, this is an ideal home for first~time buyers, young families, or anyone seeking a peaceful urban lifestyle. Contact us today to book your private viewing! Sat 12:00 - 2:00 PM open house July 20 (id:60626)
Interlink Realty
45656 Wellington Avenue, Chilliwack Proper West
Chilliwack, British Columbia
ATTENTION INVESTORS!!! Rare Great opportunity for investors and first-time home buyers. Nice 5 bedroom home on large corner lot in Chillwack. 2 Bedrms + 2 bathrms + large kitchen, dining room and living room on main floor. Summer kitchen + 3 bedrms + full bathrm + family room downstairs. 2 Car garage + shop. Situated on a generous 7,800 sq. ft. lot on 65+ feet of frontage, Designated RES3 aligns with R5 Medium Density Zoning in the City of Chilliwack OCP. 45624 WELLINGTON AVE is building a 48-unit apartment building. Conveniently located near schools, shopping, parks, the cultural center, hospital, leisure landing centre, restaurants, downtown Chilliwack and much more! Dont miss out on this one!!! Rent it now and Develop later!!! (id:60626)
RE/MAX City Realty
606 - 11 Bogert Avenue
Toronto, Ontario
Luxurious Emerald Park Condo On Yonge And Sheppard! Open Concept 2+1 Unit With 2 Full Baths. 9" High Ceiling With Great Unobstructed West View. Modern Kitchen With Center Island, Miele Appliances & Granite Counter Top. Newly Painted, New Lighting Fixtures. Direct Access To Two Ttc Subway Lines, Quick Access To Hwy 401/404, Steps To Supermarkets, Restaurants, Shopping, Entertainments, Parks And More! Great Amenities: Concierge, Gym, Indoor Pool Guest Suites And More. (id:60626)
Aimhome Realty Inc.
3312 1289 Hornby Street
Vancouver, British Columbia
Amazing opportunity in the sold-out One Burrard Place Tower. Unobstructed views of English Bay, West Vancouver and beyond from this 464sf luxury one bedroom unit with balcony. A/C, Wide-plank hardwood floors throughout, heated stone floors in the spa-like bathroom. MITON Italian cabinetry, GAGGENAU 24" integrated kitchen appliances, BOSCH washer dryer. Custom roller blinds. Built-in safe in every home. 24 hour butler concierge. 30,000sf CLUB ONE amenities. (id:60626)
RE/MAX Crest Realty
7657 Blott Street
Mission, British Columbia
The perfect home if you're just starting out or downsizing to a more manageable space. This 3 bedroom 1 bathroom, 1049 sq ft rancher has a bonus 593 sq foot basement with exterior access, perfect for storage or finish to add additional living space. Updates over the years including new plumbing, furnace and hot water tank. The outside has an enclosed breezeway with an attached single garage. The backyard is flat and has lane access. All of this makes this the perfect place to call home. (id:60626)
Lighthouse Realty Ltd.
2007 - 72 Esther Shiner Boulevard
Toronto, Ontario
Luxury Tango 2 Condo In Prime North York, Very Bright High Level Corner Unit With Unobstructed View, With Rare 2+1 Bedroom Suite Area 995 Sq/Ft + Balcony: 33 Sq/Ft, Open Concept Kitchen, Brand New Laminate Floor, Fresh Painting, 24 Hours Concierge, New Large Well-Equipped Gym And Rooftop Patio. Easy Access To 401, 404 & Dvp, Park, Hospital, Shopping, Entertainment, Walking Distance To Subway. Close To Go Station, Shopping Mall And All Amenities. (id:60626)
Everland Realty Inc.
7272 Lionshead Avenue
Niagara Falls, Ontario
*FINISHED BASEMENT* Beautiful detached home offers the perfect blend of modern design and comfort. Featuring a spacious 2-car garage and double wide driveway with no sidewalk and a beautifully open-concept layout, it's designed to meet all of your family needs.Step inside and be greeted by the cozy family room, ideal for relaxing with loved ones. Beautiful kitchen with a large center island, perfect for meal prep and casual dining. Modern light fixtures add a touch of elegance, while the functional mudroom off the garage provides convenience for busy families.Upstairs, you'll find three generous bedrooms, including a master suite with a private en suite bathroom for added privacy. With two full bathrooms on the second level, there's plenty of space for everyone.Enjoy peace and privacy with no rear neighbors and a fully fenced backyard. The raised deck with a charming pergola creates the perfect space to unwind and entertain on summer evenings.Bonus Feature: The fully finished basement adds incredible value, with an additional bedroom, full bathroom, and spacious rec room perfect for additional living space.With its incredible features and unbeatable location, this home is truly a must-see. Don't miss out on the opportunity to make it yours! (id:60626)
Revel Realty Inc.
611 7688 Alderbridge Way
Richmond, British Columbia
Tempo developed by Amacon. Great location within 10 minutes walking distance to Canada Line, Richmond Shopping Centre and Lansdowne Centre. Just several steps to Olympic Oval, T&T, library, restaurants and Fraser River. Tempo Club offers deluxe amenities such as indoor swimming pool & hot tub, exercise center, dance/yoga studio & party kitchen. Concrete construction with contemporary finishing. This spacious two bedroom & 2 bathroom unit with A/C is 901 square ft living with an outdoor balcony. Good Deal! (id:60626)
Luxmore Realty
1606 888 Homer Street
Vancouver, British Columbia
Welcome to The Beasley, a well-maintained building offering you a wonderful downtown lifestyle. This home is so conveniently located that you can pick-up fresh groceries for dinner or walk to enjoy one of the many cafes, restaurants or activities. This 1 bed 1 bath corner home is bright and airy with ample windows & a balcony. Its floorplan has a dining area for entertaining, a bedroom that fits a king-sized bed, an open den for a pleasant workspace, and large functional kitchen. There's in-suite storage plus a locker! Another bonus is its excellent parking stall. Building amenities include a concierge, gym & bike room. Rentals & pets allowed - it even has a dog park! Open house 2-4pm Saturday, July 26. (id:60626)
Oakwyn Realty Ltd.
2082 Centre Avenue
Severn, Ontario
Top 5 Reasons You Will Love This Duplex: 1) Nestled in a serene neighbourhood, this property offers two fully independent units, each with its own private entrance and separate utilities, ensuring effortless convenience and cost savings, all complemented by ample parking and a private garage for extra storage 2) Crafted with meticulous precision and unwavering attention to detail, built using energy-efficient Insulated Concrete Forms (ICF), this home delivers outstanding durability, impressive energy savings, and year-round comfort for ultimate peace of mind 3) Upper unit showcases a thoughtful, functional design ideal for everyday living, comprising of a spacious eat-in kitchen, three generous bedrooms and the convenience of an in-suite laundry, youll enjoy a harmonious blend of style and practicality 4) The lower unit presents a fantastic income- generating opportunity, whether as an Airbnb or a long-term rental, offering an inviting open-concept design, two cozy bedrooms, and its own in- suite laundry, making it a versatile and valuable addition 5) Prime location, just 10 minutes from the vibrant city of Orillia, 20 minutes from scenic Gravenhurst, and 30 minutes to bustling Barrie, ideal for work or play. 2,072 fin.sq.ft. Age 3. Visit our website for more detailed information. (id:60626)
Faris Team Real Estate Brokerage
115 - 460 William Graham Drive
Aurora, Ontario
Welcome to 'The Meadows of Aurora' and the Exquisite Treasures that Await. This 55+ Christian Community Living is situated on 25 Acres of Luscious Landscaping combined with Natural Habitat overlooking Forestry and the Natural Trail Circling the Beautiful Pond with a Serene Fountain. this resort-style Living offers only the best in the multitude of amenities. The very popular 'Algonquin' Model is 1129 sq. ft. of spacious living at its finest. The Open Concept Dining &Living Rooms overlooks the Generous Sized (520 SqFt) Terrace for Your Restful, Outdoor Living Overlooking Picturesque Gardens. Retire to your Very Private, Primary Retreat complete with a 4Piece Ensuite and Walk-in Closet. The Generous-sized Second Bedroom has a Large, Double Closet also Overlooking the Spacious Terrace. The Gourmet Kitchen boasts Quart Counters, a Large Pantry, a Chimney-Style Range Hood & Built-in Appliances that will satisfy the Novice Cook to the Skillful Chef. Enjoy the Convenient Powder Room and the Full Size Washer & Dryer in your Separate Laundry Room. The outstanding amenities include a Theatre-Like Grand Hall with a Baby Grand Piano, the Spacious Muskoka Room, 3 fitness rooms, a Pickle Ball Court, 2 libraries, 2 billiard rooms, an Art Room, multiple leisure rooms with Kitchen Facilities, a Cafe, a Gorgeous Dining Room, a Wellness Centre, a Hair Salon, just to name a few. The Calming Park-like setting is sure to please with the outdoor covered patio, covered gazebo's, manicured colourful flower beds plus the abundance of birds add to the peace and tranquility of this outstanding property. BONUS: PROPERTY TAXES, Cable, Internet, Home Phone, Heat, A/C & Amenity Fee ALL included in Maintenance Fee ... ADDED BONUS: NO LAND TRANSFER TAX on your purchase (id:60626)
Century 21 Heritage Group Ltd.
348 Barrick Road
Port Colborne, Ontario
Tucked away in a quiet, established neighborhood of Port Colborne, this one-of-a-kind property offers the perfect balance of space, privacy, and flexibility—just minutes from the shores of Lake Erie. Thoughtfully designed and proudly owned by the same family since its construction, this home stands apart with a completely self-contained in-law suite. With its own private entrance, full kitchen, bedroom, and living room, it’s ideal for extended family, guests, or even rental potential. The main home features 4 generously sized bedrooms and 2 full bathrooms, creating a welcoming environment for both everyday living and entertaining. A bright sunroom offers a peaceful spot to unwind, while the large, private backyard—bordered with no rear neighbors—provides a quiet outdoor retreat perfect for barbecues, kids’ play, or simply enjoying nature. A wide concrete driveway offers ample parking for family and visitors. Just a short drive to Lake Erie, this home offers easy access to beaches, scenic trails, and all the charm of rural living. (id:60626)
RE/MAX Escarpment Golfi Realty Inc.
207 13798 94a Avenue
Surrey, British Columbia
Looking for the perfect space to grow your business? This well-located office space offers everything you need. Situated in a bustling area with easy access to public transit and major roadways, it's ideal for business seeking convenience and visibility. Whether you're a startup or an established company, this is an opportunity to elevate your professional presence. Don't miss out- schedule a viewing today and see why this office space is the ideal fit for your business! (id:60626)
Royal LePage Global Force Realty
103 Warrior Street
Ottawa, Ontario
Welcome to 103 Warrior Street, a stunning Richcraft Fairhaven end-unit townhome in the sought-after family-friendly community of Stittsville. With one of the largest floorplans built in the development, this 3-bedroom plus den home offers a bright, spacious, and thoughtfully upgraded living experience. Step into a welcoming tiled foyer with a built-in bench and shelving, ideal for organizing daily essentials. The main level features 9-foot ceilings, engineered hardwood flooring, and high-end window coverings throughout. A true highlight of the home is the expansive chefs kitchen - complete with an extended island, coffee bar/pantry area, and ample cabinetry - flowing effortlessly into the sun-filled living and dining areas. At the rear, a generous family room with a gas fireplace and oversized windows makes for a perfect gathering spot. Upstairs, you'll find three large bedrooms plus a versatile loft-style den enclosed with additional walls - easily used as a fourth bedroom or home office. The spacious primary suite features a walk-in closet and a private ensuite bath with a soaker tub and stand-up shower. A conveniently located laundry area completes the second floor. The finished basement offers a large recreation space, a rough-in for a future bathroom, and plenty of storage. Outside, enjoy a private, low-maintenance yard featuring landscaped turf, a pergola, and a hot tub - your personal retreat perfect for relaxing or entertaining. Located just minutes from top-rated schools, walking trails, parks, grocery stores, shops, and the CARDELREC Recreation Complex. The home is also in close proximity to the DND Carling Campus, making it an ideal location for military or government employees. With quick access to the 417, Kanata tech park, and Tanger Outlets, this home offers the perfect blend of lifestyle and convenience. 24 hour irrevocable on all offers. (id:60626)
RE/MAX Hallmark Realty Group
4511 - 55 Charles Street E
Toronto, Ontario
55C Bloor Yorkville Residences. Developed by award winning MOD Developments and Designed by architects Alliance. Rare Opportunity To Live on Charles Streets Most Coveted Address. Steps to Yonge & Yorkville and Enjoy The Luxury Shopping Only Minutes Away. This well-designed one plus Den suite features 9' smooth finish ceilings, wide plank laminate flooring. Modern and open concept functional kitchen includes built-in appliances and soft-close cabinetry, sleek porcelain slab counter and backsplash, and innovative, movable table. Primary bedroom with large windows. The Signature Bathroom have two doors easy for use and features functional shelving and drawers, backlit mirror and soft-close drawers. Spa-inspired rain shower head with separate handheld extension, frameless glass shower?The Den has window and sliding door is perfect for guests or an office. Amenities including a large fitness studio, co-work/party rooms, and a serene outdoor lounge with BBQs and fire pits. The top floor has C-Lounge. Moving in and enjoy!! Don't Miss It. (id:60626)
Homelife Landmark Realty Inc.
18 Wrendale Crescent
Georgina, Ontario
Beautifully updated end-unit 3-bedroom freehold (SEMI) townhouse on a rare pie-shaped lot with no neighbours on side or back. Also a private driveway, offering exceptional privacy! Featuring a spacious open-concept layout with a bright living room overlooking the large eat-in kitchen, and a walkout to an expansive southwest-facing deck, perfect for enjoying sunny afternoons. Renovations include stylish painting in bedrooms, updated kitchen, bathrooms, flooring, and pot lights. Finished basement with pot lights adds extra living space. Just 2 minutes to Lake Simcoe, close to school, grocery, shopping, parks, and under 30 minutes to the city via highway. Perfect for family or first-time buyer, move-in ready! (id:60626)
Bay Street Group Inc.
1754 Aukett Drive
London North, Ontario
Welcome to 1754 Aukett Drive in Northeast London's desirable Cedar Hollow neighbourhood. This 2020-built, 3-bedroom, 3-bathroom home showcases over 2,100 square feet of finished living space, features a grand entryway, and is just a short walk to Cedar Hollow Public School, a large park, and walking trails. The main floor boasts 9-foot ceilings and a spacious open-concept layout, including a large great room, kitchen with centre island, and dining area with double garden doors leading to the backyard. A sunken entry from the garage leads to a generous mudroom with a coat closet and a 2-piece guest bath. Upstairs, the centrally located laundry is convenient for all bedrooms. The front-facing primary suite offers a large walk-in closet and a luxurious ensuite with a freestanding tub, separate shower, double vanity, and water closet. Two similarly sized bedrooms share a 5-piece bath with a double vanity. The open, unfinished basement offers excellent potential for future development, already roughed in for a 3-piece bath. Don't miss out on this newer home in a beautiful neighbourhood - book your showing today! (id:60626)
Housesigma Inc.

